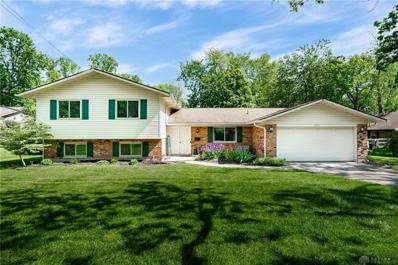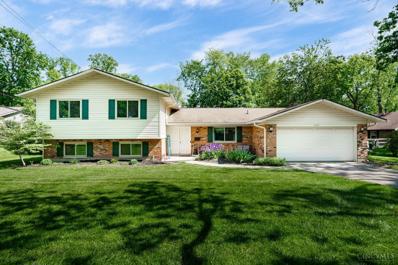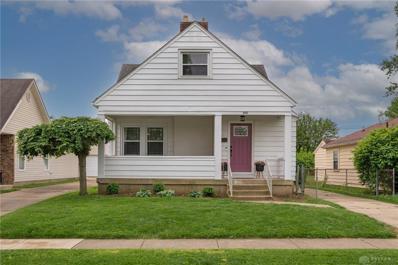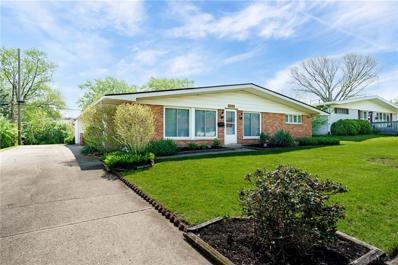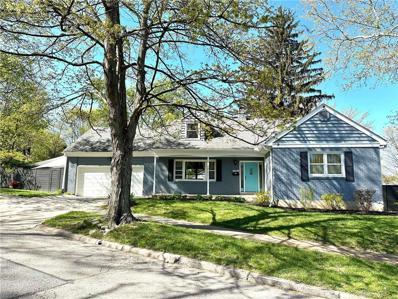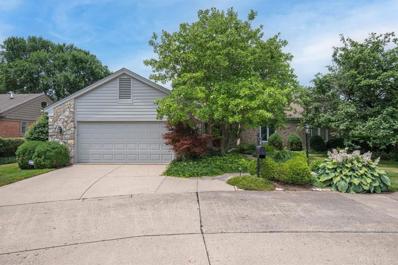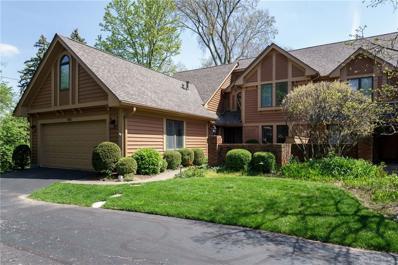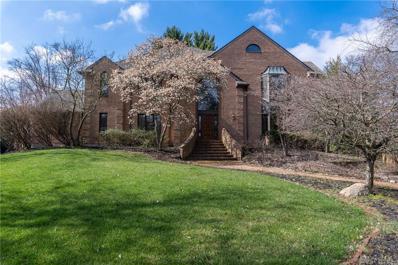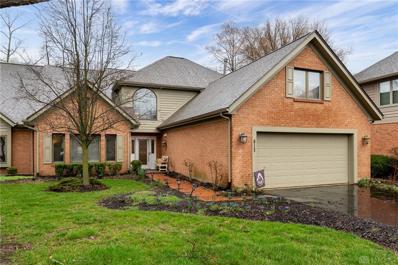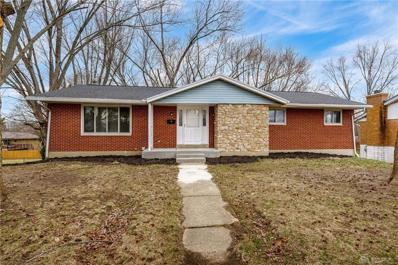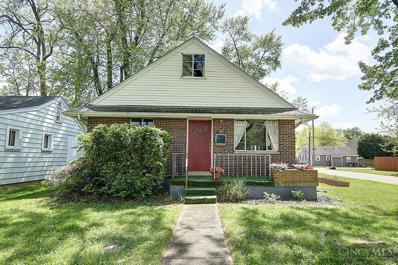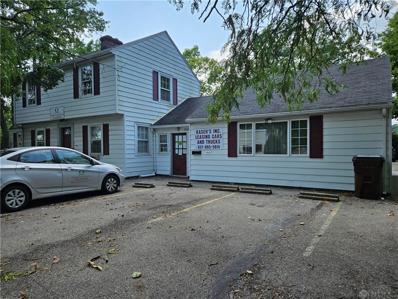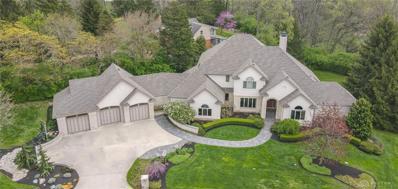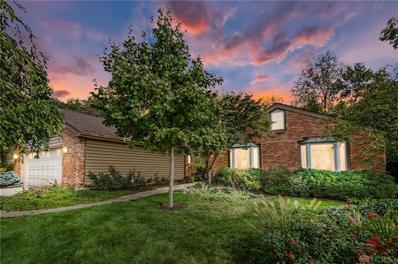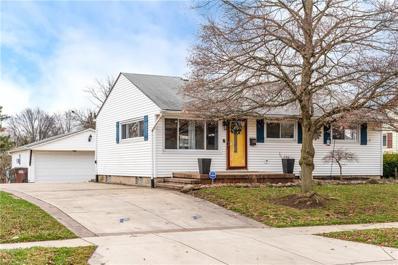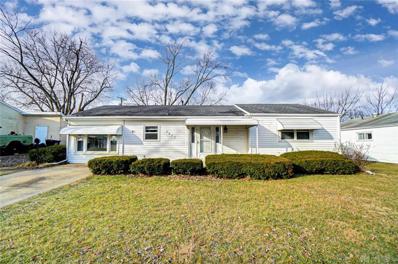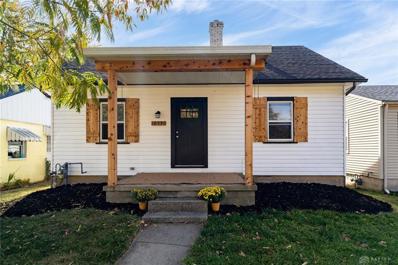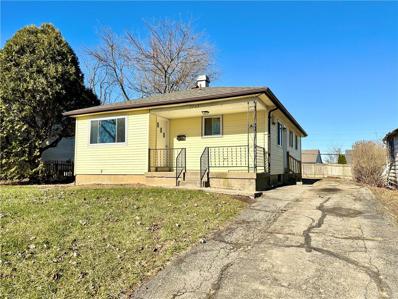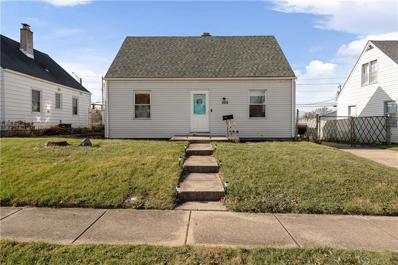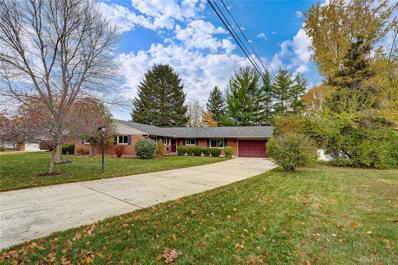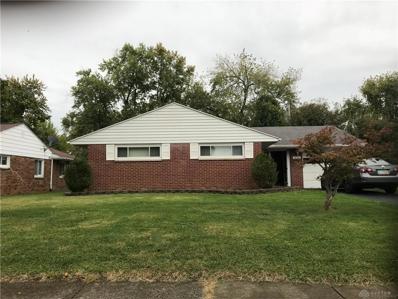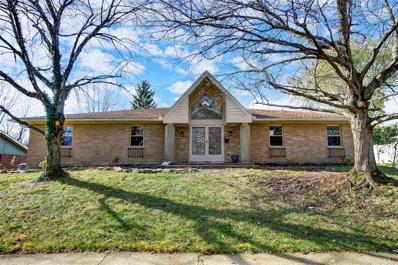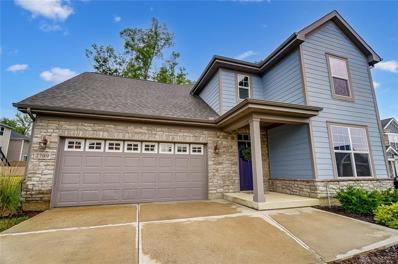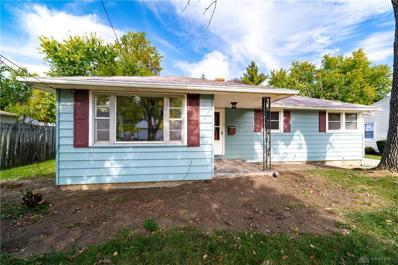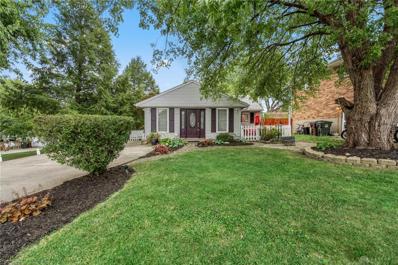Kettering OH Homes for Sale
$325,000
2501 E Rahn Road Kettering, OH 45440
Open House:
Sunday, 5/19 2:00-4:00PM
- Type:
- Single Family
- Sq.Ft.:
- 2,878
- Status:
- NEW LISTING
- Beds:
- 4
- Lot size:
- 0.42 Acres
- Year built:
- 1974
- Baths:
- 3.00
- MLS#:
- 911179
- Subdivision:
- Marlan Park Sec 01
ADDITIONAL INFORMATION
Welcome to this spacious tri-level home located in the highly sought area of Kettering! Boasting nearly 3,000 square feet of living space, this residence offers a perfect blend of comfort, style, and functionality. As you enter you'll be greeted by the warm and inviting main floor, featuring the living room, a stylish kitchen, a cozy dining area, and a family room with a convenient walkout to the backyard. Upstairs you'll find the private retreat of the master bedroom, complete with an ensuite bathroom and a spacious walk-in closet. You won't be disappointed by the other three generously sized bedrooms on the second floor. The lower level of the home has a spacious rec room and a convenient laundry area. Outside the expansive yard beckons with its mature trees, patio, shed and firepit. Updates include new roof in May 2024, whole house humidifier, water softener, sump pump in 2023, luxury vinyl plank flooring throughout and windows in 2022. Don't miss your opportunity to make this your dream home!
$325,000
Rahn Road Kettering, OH 45440
Open House:
Sunday, 5/19 2:00-4:00PM
- Type:
- Single Family
- Sq.Ft.:
- 2,878
- Status:
- NEW LISTING
- Beds:
- 4
- Lot size:
- 0.42 Acres
- Year built:
- 1974
- Baths:
- 3.00
- MLS#:
- 1805346
ADDITIONAL INFORMATION
Welcome to this spacious tri-level home located in the highly sought area of Kettering! Boasting nearly 3,000 square feet of living space, this residence offers a perfect blend of comfort, style, and functionality. As you enter you'll be greeted by the warm and inviting main floor, featuring the living room, a stylish kitchen, a cozy dining area, and a family room with a convenient walkout to the backyard. Upstairs you'll find the private retreat of the master bedroom, complete with an ensuite bathroom and a spacious walk-in closet. You won't be disappointed by the other three generously sized bedrooms on the second floor. The lower level of the home has a spacious rec room and a convenient laundry area. Outside the expansive yard beckons with its mature trees, patio, shed and firepit. Updates include new roof in May 2024, whole house humidifier, water softener, sump pump in 2023, luxury vinyl plank flooring throughout and windows in 2022. Don't miss this opportunity!
Open House:
Friday, 5/24 6:00-8:00PM
- Type:
- Single Family
- Sq.Ft.:
- 1,579
- Status:
- Active
- Beds:
- 4
- Lot size:
- 0.12 Acres
- Year built:
- 1940
- Baths:
- 3.00
- MLS#:
- 910873
- Subdivision:
- Shroyer Estates
ADDITIONAL INFORMATION
This charming Cape Cod home is located in Shroyer Estates conveniently located close to schools, shopping, and Lincoln Park. Comes with a totally updated kitchen with stainless steel appliances, granite countertops and plenty of storage. It has beautifully restored wood floors, new ceiling fans and front door. The upper level has a full bath and cedar lined walk-in closet. Spend summer nights on the front porch listening to the park concerts. Come see all this charming home has to offer.
Open House:
Sunday, 5/19 12:00-2:00PM
- Type:
- Single Family
- Sq.Ft.:
- 1,804
- Status:
- Active
- Beds:
- 4
- Lot size:
- 0.3 Acres
- Year built:
- 1957
- Baths:
- 2.00
- MLS#:
- 909351
- Subdivision:
- Huber Homes
ADDITIONAL INFORMATION
Fantastic opportunity to own this 4 BR 2 BA ranch in the heart of Kettering. Walking distance to the Fraze, Town & Country and schools. All of the work has been done. New roof in '24, updated furnace, new windows in '24 and a total interior renovation! Freshly remodeled baths and kitchen. Luxury vinyl plank and new carpet and paint throughout. Almost everything is new, just move in. There is a fenced area in the backyard and an extra lot behind the property. Two total lots. The enclosed carport that has extra storage inside and out could easily be opened back up if desired.
Open House:
Sunday, 5/19 1:00-3:00PM
- Type:
- Single Family
- Sq.Ft.:
- 1,857
- Status:
- Active
- Beds:
- 4
- Lot size:
- 0.2 Acres
- Year built:
- 1966
- Baths:
- 3.00
- MLS#:
- 909626
- Subdivision:
- Golf Club Estates
ADDITIONAL INFORMATION
Welcome to your dream home! Located on a corner lot in a quiet Kettering neighborhood, this home offers an idyllic setting within walking distance to Southdale Park Nature Center (wooded walking trails) and Southdale Elementary School. Centrally located (within a three-minute drive) to Kettering Health Main Campus, Moraine County Club, Hills & Dales Metro Park, and Community Golf Center. This high-quality 1966 build boasts over 2000 square feet of living space--blending modern updates with timeless elegance. Luxury kitchen--featuring custom cabinets, quartz countertops/backsplash, farm sink, a walk-in pantry, and high-end appliances. Spa-like master bathroom with an oversized soaker tub, separate glassed-in shower, and expansive walk-in closet. Spacious living room and dining room area. Gas-burning living room fireplace (TV mount above fireplace stays). Newly refinished oak hardwood floors upstairs and downstairs. Custom-built printer nook workstation with wi-fi conveniently tucked away off the downstairs hallway. Three (3) downstairs hallway closets for coats, clothes, and linens. The bedrooms offer multiple closets, including an oversized walk-in closet/storage room in one of the upstairs bedrooms. The partially finished basement is a versatile space, complete with a full bath, a pool table lounge (24 X 13), and a bedroom/den with a wood-burning fireplace (20 X 13). The large unfinished utility areas have ample room for laundry space, a workshop, and extra storage. New HVAC in 2022. Outside, privacy is paramount with mature trees, a wrap-around privacy fence, and a gated dog run or garden space. The extended 2-car garage provides plenty of room for parking and wall cabinet storage. Don't miss this opportunity to own this well-maintained and thoughtfully designed home in a desirable West Kettering neighborhood.
$539,900
4517 Troon Trail Kettering, OH 45429
- Type:
- Single Family
- Sq.Ft.:
- 3,010
- Status:
- Active
- Beds:
- 3
- Lot size:
- 0.17 Acres
- Year built:
- 1979
- Baths:
- 2.00
- MLS#:
- 908764
- Subdivision:
- Gleneagles Sec 2-A
ADDITIONAL INFORMATION
Looking to downsize in beautiful West Kettering convenient to NCR CC, Kettering Medical Center, parks, shopping and more. Popular Glen Eagles community of patio homes rarely comes available and this lovely 3 Bedroom Ranch is truly Move in Ready! Major updates within the last 6 years including the roof. Entry foyer leads to totally updated kitchen with all newer SS appliances including 5 burner gas range and ice maker, granite counters with Breakfast Bar which opens to Family Room and light filled Study or Garden Room with patio doors to side deck and backyard patio. Dining Room and Great Room are accentuated with crown molding and a WBFP with gas starter. Fireplace not used and not warranted. Enter the pretty patio with a pergola through patio doors from the dining room. Patio area is surrounded by trees and plantings making this area a private place to relax and enjoy this peaceful setting! Three large Bedrooms all with newer carpeting and paint. Two full bathrooms with top-of-the-line finishes. Master bath has two vanities with granite counters, a bidet toilet, a walk-in closet with built-in safe, a jetted tub and separate shower with body sprayers. Take the stairs to the LL where you will find a large, carpeted Rec Room, Play Room or Game Room, Cedar Closet and Exercise Room. LL has Glass Block windows and many of the main level windows have Plantation Shutters. This beautiful home has just over 3,000 square foot of finished living space! Short walk to newly refurbished clubhouse and community pool. Make this wonderful home yours!
- Type:
- Condo
- Sq.Ft.:
- 2,818
- Status:
- Active
- Beds:
- 3
- Lot size:
- 0.09 Acres
- Year built:
- 1988
- Baths:
- 3.00
- MLS#:
- 908125
- Subdivision:
- Lincoln Park
ADDITIONAL INFORMATION
Welcome to 665 Renolda Woods Ct! This end-unit townhome is bathed in natural light, creating a warm & inviting atmosphere throughout. The spacious kitchen is a chef's dream, complete with plenty of counter space & cabinet storage for meal preparation! Enjoy the large family rm with its vaulted ceilings, fireplace & wet bar great for entertaining! The screened-in porch backs up to lush woods & provides plenty of privacy! All 3 beds are generous in size with 2 bedrooms on the 1st flr & 1 upstairs. The 2nd flr provides a loft area & an additional storage area (could be made a 4th bedroom or crafts rm). Updates include: fresh paint throughout, new roof and skylights â24, new fixtures throughout (Updated in 24â with over $15K+ invested). Conveniently located to the Fraze Pavilion, parks & a variety of eateries. Don't miss the opportunity to make this your new home.
$1,600,000
514 Shambord Circle Kettering, OH 45429
- Type:
- Single Family
- Sq.Ft.:
- 8,050
- Status:
- Active
- Beds:
- 6
- Lot size:
- 1.02 Acres
- Year built:
- 1990
- Baths:
- 6.00
- MLS#:
- 907948
- Subdivision:
- Timberlea
ADDITIONAL INFORMATION
Rarely a property of this caliber, size and location becomes available! In the heart of West Kettering at the end of a quiet cul-de-sac on 1 acre, this totally custom built residence offers timeless floor plan and upgrade materials throughout! Offering approximately 8,050 sqft (5,840sqft 1st & 2nd floors, 2,210sqft lower level) of finished living space - 6 bedrooms, 5.5 bathrooms, walk-out lower level, Front and Back Staircases, 3 car garage AND workshop!!! Two story foyer, grand staircase & living rm w/bow window welcomes all! Large Formal dining rm!!! Center island kitchen w/three walls of counter & cabinet space, 2 sink areas & 2 dishwashers. Breakfast solarium with built-in planning space. Two story Great room features gas fireplace, full wall built-ins w/ media space, bar fridge & sink. French doors open to sun room with additional opening to primary suite. 1st floor study w/ full wall bookshelves, cabinets & closet. Study connects to primary suite offering huge walk-in closet, spacious two vanity bathroom, stand alone tub, walk-in shower & convenient laundry with stack washer & dryer including counter/cabinet built-ins. 2nd floor features open loft/living space, 4 bdrms., 3 full bathrooms & spacious 2ND FLOOR LAUNDRY facility! Lower level includes recreation room (plumbed for wet bar), media area, exercise room with sauna & 6th (guest) bdrm with full bathroom. Finished file/storage room. WORKSHOP adjacent to HEATED 3 car garage! There are 6 walk-in closets throughout - (3 bdrm walk-ins, 2 hallway walks-ins & 1 cedar line walk-in!) Pella windows, Grable cabinets, wood floors, solid six panel doors, beautiful wood trims & crown molds throughout. Full deck elevated above walk-out lower level. Storage shed w/ concrete floor. Soaring evergreens, and garden area. Spacious quality on a beautiful lot in a very convenient (time saving) location !!!
- Type:
- Condo
- Sq.Ft.:
- 2,884
- Status:
- Active
- Beds:
- 3
- Lot size:
- 0.24 Acres
- Year built:
- 1989
- Baths:
- 3.00
- MLS#:
- 906491
- Subdivision:
- Timberlake Sec 02
ADDITIONAL INFORMATION
Convenient condo living in the heartbeat of Kettering! As you walk in to this beautiful condo you are greeted by the grand entry with vaulted ceilings bringing in natural light. The great room features vaulted ceiling, stacked stone fireplace, & hardwood flooring. The kitchen (remodeled in 2020) features stainless appliances & sliding door to patio with covered arbor, great for grilling out or enjoying a morning cup of tea! A spacious 14 x 14 office/ study leads into the 1st floor master. Also on the first floor is a formal dining room. With 2 additional bedrooms, a full bath and loft area upstairs, there is also space for all your needs. You can be enjoying the musical guests of Lincoln Park right from the luxury of your own private backyard by summer! List of updates available. HOA includes hazard insurance, trash, grass cutting, mulch beds, snow removal & roof. Close to Hospitals, university Of Dayton, and the Greene shoping center.
- Type:
- Single Family
- Sq.Ft.:
- 1,568
- Status:
- Active
- Beds:
- 4
- Lot size:
- 0.29 Acres
- Year built:
- 1967
- Baths:
- 3.00
- MLS#:
- 905957
- Subdivision:
- Swigert Hills
ADDITIONAL INFORMATION
Step into the comfort and elegance of this beautifully updated home! Over 2000 sq ft with the finished walk out basement! A warm welcome awaits you in the brand-new custom kitchen, complete with granite countertops, sleek cabinets, and sparkling stainless steel appliances. Whether you're whipping up a quick meal or entertaining guests, this kitchen is sure to impress. From the kitchen, step out onto the newly installed deck and take in the tranquil views of the private backyard. Whether you're enjoying a morning cup of coffee or hosting a barbecue with friends, this outdoor space offers the perfect setting for relaxation and entertainment. Inside, you'll find all-new flooring throughout the house, including stylish luxury vinyl plank in the main areas and plush new carpeting in the bedrooms. Three spacious bedrooms on the main floor provide ample space for rest and relaxation, while two newly remodeled full bathrooms offer convenience and comfort. Venture downstairs to the walk-out basement, where you'll find even more living space to enjoy. A cozy family room provides the perfect spot for movie nights or quiet evenings in, while an additional bedroom and bathroom offer flexibility for guests or family members. Convenience is key with easy access to the attached two-car garage on the lower level. Don't miss the opportunity to make this beautifully updated home yours. Schedule a viewing today! Home features additional finished square footage in the walkout basement - larger than county records.
$155,000
Hale Avenue Kettering, OH 45419
- Type:
- Single Family
- Sq.Ft.:
- 1,061
- Status:
- Active
- Beds:
- 2
- Lot size:
- 0.11 Acres
- Year built:
- 1957
- Baths:
- 1.00
- MLS#:
- 1797641
ADDITIONAL INFORMATION
Fantastic Brick home located in the heart of Kettering! This house has new kitchen cabinets, countertops, stove, lighting and flooring in the kitchen. The beautiful, bright kitchen is large enough to add a table and have an eat-in kitchen. The original wood floors in the living room and bedrooms have been recently refinished. The upstairs can easily be finished to add more living space, but currently makes a great space for tons of storage. The full basement can also be used for additional storage or another living room or rec room. This property would make a perfect starter home or investment property. Located close to restaurants, shopping, Greene and Kettering Health main campus, it is a very convenient location!
- Type:
- Single Family
- Sq.Ft.:
- 2,518
- Status:
- Active
- Beds:
- 6
- Lot size:
- 0.28 Acres
- Year built:
- 1940
- Baths:
- 2.00
- MLS#:
- 905102
- Subdivision:
- Hills Dale Add 01
ADDITIONAL INFORMATION
Property is currently occupied and used as commercial office space. The current housing shortage lends to the idea of converting this property back to residential (A duplex or single family). The kitchen was removed when the property was converted to office space. However, the infrastructure is in place for two kitchens (Rooms marked "other" and "Study"). Invite your loved one(s) to live under the same roof to save money. Another option is to live in one half and rent the other half. A third option is to work from home without disturbing your family. Floor plan available by request. This property is listed for sale as a multi-family as well. Listing Broker is part owner.
- Type:
- Single Family
- Sq.Ft.:
- 6,845
- Status:
- Active
- Beds:
- 6
- Lot size:
- 0.71 Acres
- Year built:
- 1992
- Baths:
- 6.00
- MLS#:
- 905071
- Subdivision:
- 600 West David
ADDITIONAL INFORMATION
Experience a luxurious lifestyle in this stunning two story home w/over 6,000 sq ft. Located on a cul-de-sac, this home is in West Kettering, across from NCR Country Club & near Kettering Hospital and shopping. Upon entering the two story entry w/2 story circular stairway you will fall in love with the detail of this custom built home. The great room features WBFP, wet bar, and adjoins the year round Sun-room. The chef's kitchen features stainless steel appliances including gas cooktop, double ovens, granite countertops, & island opening to family room. In 2009 the renovation of family room w/coffered ceiling, full bath, bedroom, & pet bathing area was added (perfect for mother-in-law suite or bedroom can be additional office). Master bedroom on first floor has bath with radiant heat floors, soaking tub, spacious tile shower, and custom expanded walk-in closet. 15 x 13 office. Upstairs you will find three additional bedrooms each with walk-in closets and 2 additional updated bathrooms. As you travel to the fully finished walk out lower level you will find a spacious rec room w/wbfp, guest bedroom w/full bath, fitness room, & fireproof/climate controlled safe room. Three car attached garage has attic trusses, 10 ft ceilings, rough in for gas line & electronic vent exhaust system. The beautiful landscaped yard includes irrigation system, deck & patio areas for entertaining. Updates -new carpet in family room-2023, dimensional roof-2018, baths renovated-2018 & much more. This home has so much to discover come see for yourself!
Open House:
Sunday, 5/19 1:00-3:00PM
- Type:
- Single Family
- Sq.Ft.:
- 3,793
- Status:
- Active
- Beds:
- 3
- Lot size:
- 0.23 Acres
- Year built:
- 1975
- Baths:
- 3.00
- MLS#:
- 896496
- Subdivision:
- Gleneagles
ADDITIONAL INFORMATION
3BD 3BA home with approx. 3,793sqft of living space, 2-car attached garage and a large walk-out lower level perfect for play and entertaining. You are welcomed into the foyer and a circular floorplan that provides a comfortable flow from the entry to the living room, through to the dining room area and into the kitchen. The living room has plenty of natural light, a stunning fireplace, sliding glass doors that lead out to the deck, and is open to the dining room area. The kitchen has a breakfast area with a bay window, granite countertops, skylight, plentiful cabinet space, undercabinet lighting, and a window above the sink that overlooks the yard. The ownerâs suite has a skylight, separate sitting area with loads of windows, and a private bathroom with a glass block shower and dual sinks. There are 2 additional bedrooms both with bay windows and a full bathroom. Enjoy the sun-filled Florida room and laundry room with plenty of storage to complete the main level. Step down to the expansive walk-out lower level and you will find a billiards area, a large family room with a fireplace, a bar, an area for dining or a game table, a flex room perfect for a playroom, craft area or office, built-ins, exercise room, full bathroom, and storage. Perfect for gatherings and entertaining. You will also find an indoor hot tub area surrounded by windows and nature, perfect for relaxation. Step outside to a private tree-lined yard with a covered deck and beautiful landscaping. Plenty of room for entertainment and play. HOA includes the clubhouse, pool, and common areas; HOA documents attached. Conveniently located near NCR country club, Walther Park, restaurants, shopping, and recreation. Updates: New flooring in basement.
- Type:
- Single Family
- Sq.Ft.:
- 1,564
- Status:
- Active
- Beds:
- 4
- Lot size:
- 0.24 Acres
- Year built:
- 1956
- Baths:
- 3.00
- MLS#:
- 879520
- Subdivision:
- Orchard Arnold
ADDITIONAL INFORMATION
This is one of those properties that you have to see for yourself! 4 bedrooms 2.5 baths with plenty of space. As you walk through the front door you will be amazed be the layout of this home to include the remodeled bathrooms, custom master bedroom, updated windows, water heater, and so much more! The backyard provides an oversized 2.5 car garage, along with a private stamped concrete patio and shed. Donât miss the chance to call this home yours!
- Type:
- Single Family
- Sq.Ft.:
- 1,218
- Status:
- Active
- Beds:
- 3
- Lot size:
- 0.18 Acres
- Year built:
- 1955
- Baths:
- 1.00
- MLS#:
- 878546
- Subdivision:
- Van Buren Homes
ADDITIONAL INFORMATION
Looking to get into Kettering at an affordable price? Here is a great opportunity on this 3 bedroom home. A covered porch keeps the weather off as you step in. There is a large tile entry with a coat closet and the front door features double sidelights. New carpet and paint just completed 12/22. The family room is spacious and has crown molding, laminate flooring, ceiling fan and access to the enclosed patio. The kitchen has a pantry and âcubbyâ next to the refrigerator with ample room for free-standing shelving or additional panty space. A new disposal was just installed and all appliances will stay. Two of the bedrooms have double closets. You are going to love this remodeled bath with glass doors and ceramic plank shower surround. The living room offers additional space to spread out and most windows have been replaced with insulated vinyl units. Out back you will find a fenced yard and a shed for additional storage. Gas furnace and water heater. Occupancy at closing. Be sure to put this one on your list to see.
- Type:
- Single Family
- Sq.Ft.:
- 936
- Status:
- Active
- Beds:
- 3
- Lot size:
- 0.12 Acres
- Year built:
- 1928
- Baths:
- 2.00
- MLS#:
- 878682
- Subdivision:
- Berkeley Heights
ADDITIONAL INFORMATION
Charming Kettering Cap Cod with over 1500 sf of living space. Completely remodeled and updates with Brand new Kitchen and baths. Stainless appliances and Butcher Block counter tops. Fenced back yard with Detached 2 car garage. Agent owned.
- Type:
- Single Family
- Sq.Ft.:
- 1,010
- Status:
- Active
- Beds:
- 3
- Lot size:
- 0.16 Acres
- Year built:
- 1956
- Baths:
- 1.00
- MLS#:
- 878035
- Subdivision:
- Indianola
ADDITIONAL INFORMATION
Welcome Home! Newly renovated bungalow packed full of updates! Freshly painted + new flooring throughout! Updated kitchen featuring new white cabinets, granite counter tops & brand new SS appliances! Fresh bath! 3 bedrooms w/ brand new carpet, fixtures + window treatments! Rest easy knowing this home has new HVAC + serviced water heater(2015).The roof was also replaced in 2021 .Kettering City Schools! Great location! Super close to parks, shopping and restaurants. Also only 1.3 Miles from the Fraze! Would also make a great turn key rental! Market Rent: $1400! Check it out before its gone!
- Type:
- Single Family
- Sq.Ft.:
- 1,008
- Status:
- Active
- Beds:
- 4
- Lot size:
- 0.15 Acres
- Year built:
- 1945
- Baths:
- 1.00
- MLS#:
- 877802
- Subdivision:
- Dayton Mutual Homes
ADDITIONAL INFORMATION
Here's the opportunity you've been waiting for to own or invest in a great Kettering home! Bring your ideas and personal touches and watch the transformation happen! Convenient location to many local restaurants, shopping, schools and hospitals. 4 bedrooms, 1 bath, a spacious living area, unfinished basement plumbed for a bathroom, fenced in yard and a large 2 car detached garage all found on this property. New roof (May 2021), Kitchen update (2019), Water Heater (2015), Furnace (2014). Schedule your showing today!
- Type:
- Single Family
- Sq.Ft.:
- 2,044
- Status:
- Active
- Beds:
- 3
- Lot size:
- 0.32 Acres
- Year built:
- 1960
- Baths:
- 2.00
- MLS#:
- 877025
- Subdivision:
- Orchard Heights
ADDITIONAL INFORMATION
Large brick ranch in the heart of Kettering. Close to shopping, dining and Kettering REC. Large yard with privacy fence, mature landscaping and lovely built in garden swing with pergola. Open floor plan easy for entertaining. Your new home features formal living and dining as well as eat in kitchen and cozy family room with wood burning fireplace. Primary bedroom features updated ensuite bath with granite countertops and custom tile work. Two additional large bedrooms, each with generously sized closets and a full hall bath, round out your living spaces. Don't miss your chance to plant your roots in this fabulous home! WH 2015, HVAC 2013
- Type:
- Single Family
- Sq.Ft.:
- 1,026
- Status:
- Active
- Beds:
- 3
- Lot size:
- 0.17 Acres
- Year built:
- 1953
- Baths:
- 2.00
- MLS#:
- 876854
- Subdivision:
- Shroyer Estates
ADDITIONAL INFORMATION
This ranch style home has 3 bedrooms and two baths with 1026 sq. ft. and has immediate occupancy. It has a large kitchen with oak cabinetry and a large living room with a huge picture window facing the rear yard. It has a front alcove and rear covered patio with a fully fenced yard. It has a wood burning fireplace, radiant heat in the floors (warm floors) and central air and a 1-car attached garage. All adult tenants are required to fill out a rental application and are subject to a credit check $35.00 per applicant. Cats not permitted.
- Type:
- Single Family
- Sq.Ft.:
- 3,532
- Status:
- Active
- Beds:
- 5
- Lot size:
- 0.34 Acres
- Year built:
- 1971
- Baths:
- 3.00
- MLS#:
- 876823
- Subdivision:
- Rean Meadows
ADDITIONAL INFORMATION
Bring your VISION and scoop up this Oakcreek ranch with over 3500sqft. of OPEN FLOOR PLAN living! This home offers space galore and is a currently brightly colored canvas for you to reinvent! Being sold "AS IS" so rely on own inspections. This will need a cash or conventional offer(will not pass FHA or VA appraisal). Could possibly go with an FHA203K loan. So much potential in a great Kettering location.
- Type:
- Single Family
- Sq.Ft.:
- 1,938
- Status:
- Active
- Beds:
- 4
- Lot size:
- 0.16 Acres
- Year built:
- 2018
- Baths:
- 3.00
- MLS#:
- 875318
- Subdivision:
- Prugh Woods A
ADDITIONAL INFORMATION
Turn key property in one of Kettering's newest neighborhoods! Built in 2018, this property is practically brand new. Easy access to Kettering Rec., the Greene and I-675. Main floor features open concept living and dining, gorgeous kitchen with 42" cabinets, large island perfect for dining or prep. Stainless steel appliances, gas range, granite countertops, glass tile backsplash, plenty of lighting and two pantries complete this space. Kitchen opens to dining area and large family room featuring LVP, large windows, crown molding and an additional 4' extension upgraded at time of construction. First floor also features private office with glass french doors, half bath and access to 2 car garage with a 9x13 bonus space for storage. Second floor features primary bedroom with surprisingly large walk in closet and en-suite bathroom with tile shower and double sinks. On the second floor you will also find 3 additional bedrooms, full bath and laundry room. Don't miss out on your chance to own this beautiful home.
- Type:
- Single Family
- Sq.Ft.:
- 1,144
- Status:
- Active
- Beds:
- 3
- Lot size:
- 0.2 Acres
- Year built:
- 1955
- Baths:
- 2.00
- MLS#:
- 875071
- Subdivision:
- Oakdale
ADDITIONAL INFORMATION
Check out this updated Kettering ranch convenient to Berwin Park, shopping and more!! 3 bedrooms, 1.5 baths! Updates include: new luxury vinyl flooring and carpet, lighting, and fresh paint throughout! All bedrooms and full bath are located on the main level. This home has a semi-finished full basement with half bath and laundry. Two car detached garage. Move-in ready and waiting for YOU! Home is being sold as-is.
- Type:
- Single Family
- Sq.Ft.:
- 1,225
- Status:
- Active
- Beds:
- 3
- Lot size:
- 0.14 Acres
- Year built:
- 1958
- Baths:
- 1.00
- MLS#:
- 874350
- Subdivision:
- Oak Park
ADDITIONAL INFORMATION
Location, location, location! Don't miss this renovated bungalow with full basement in the heart of Kettering! Open entertaining main floor, with large eat-in kitchen. No expense spared, updated in 2019 with neutral tile floors, new kitchen cabinets, farmhouse sink, tile backsplash and stainless steel appliances. Three bedrooms and full bath on the main level. Finished basement, perfect for entertaining. Updates: roof (2019), kitchen (2019). Appliances convey.
Andrea D. Conner, License BRKP.2017002935, Xome Inc., License REC.2015001703, AndreaD.Conner@xome.com, 844-400-XOME (9663), 2939 Vernon Place, Suite 300, Cincinnati, OH 45219

The data relating to real estate for sale on this website is provided courtesy of Dayton REALTORS® MLS IDX Database. Real estate listings from the Dayton REALTORS® MLS IDX Database held by brokerage firms other than Xome, Inc. are marked with the IDX logo and are provided by the Dayton REALTORS® MLS IDX Database. Information is provided for consumers` personal, non-commercial use and may not be used for any purpose other than to identify prospective properties consumers may be interested in. Copyright © 2024 Dayton REALTORS. All rights reserved.
 |
| The data relating to real estate for sale on this web site comes in part from the Broker Reciprocity™ program of the Multiple Listing Service of Greater Cincinnati. Real estate listings held by brokerage firms other than Xome Inc. are marked with the Broker Reciprocity™ logo (the small house as shown above) and detailed information about them includes the name of the listing brokers. Copyright 2024 MLS of Greater Cincinnati, Inc. All rights reserved. The data relating to real estate for sale on this page is courtesy of the MLS of Greater Cincinnati, and the MLS of Greater Cincinnati is the source of this data. |
Kettering Real Estate
The median home value in Kettering, OH is $218,750. This is higher than the county median home value of $106,100. The national median home value is $219,700. The average price of homes sold in Kettering, OH is $218,750. Approximately 58.59% of Kettering homes are owned, compared to 33.95% rented, while 7.46% are vacant. Kettering real estate listings include condos, townhomes, and single family homes for sale. Commercial properties are also available. If you see a property you’re interested in, contact a Kettering real estate agent to arrange a tour today!
Kettering, Ohio has a population of 55,567. Kettering is more family-centric than the surrounding county with 27.76% of the households containing married families with children. The county average for households married with children is 26.32%.
The median household income in Kettering, Ohio is $53,708. The median household income for the surrounding county is $47,045 compared to the national median of $57,652. The median age of people living in Kettering is 40.5 years.
Kettering Weather
The average high temperature in July is 87.4 degrees, with an average low temperature in January of 21.8 degrees. The average rainfall is approximately 40.9 inches per year, with 12.3 inches of snow per year.
