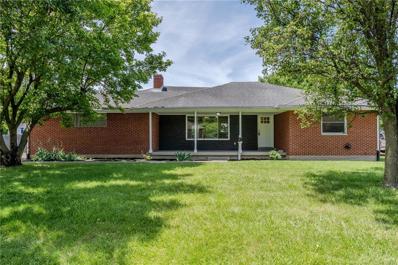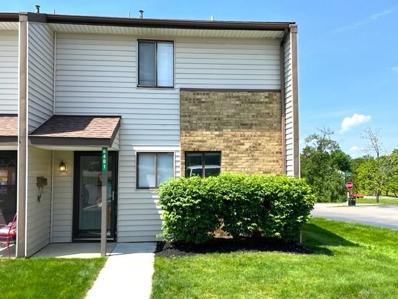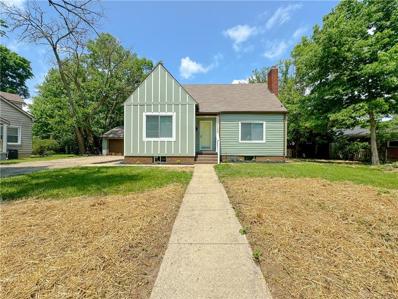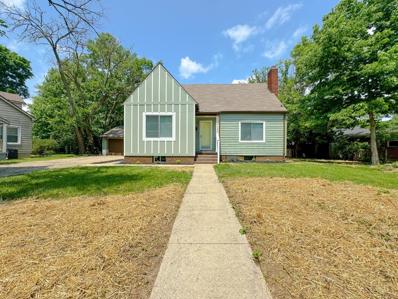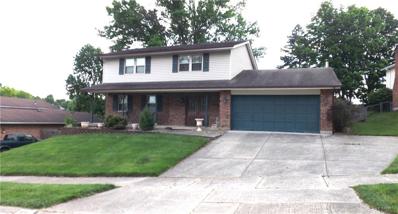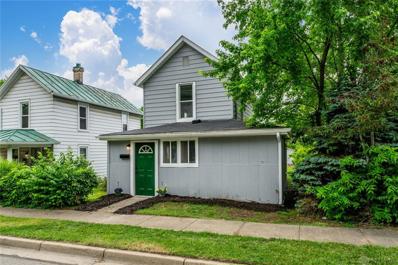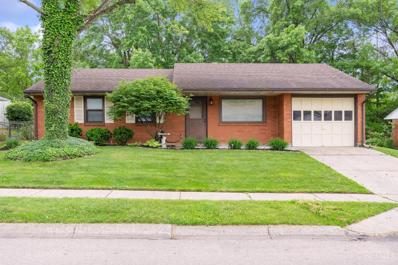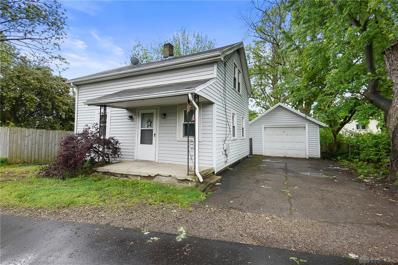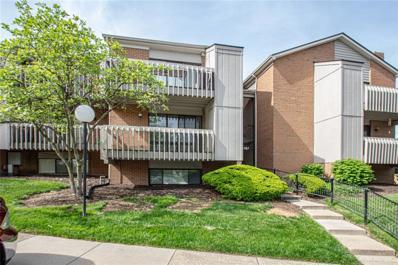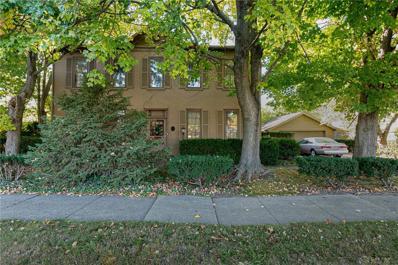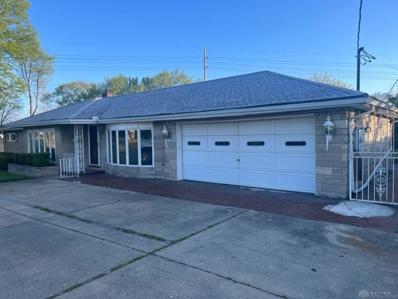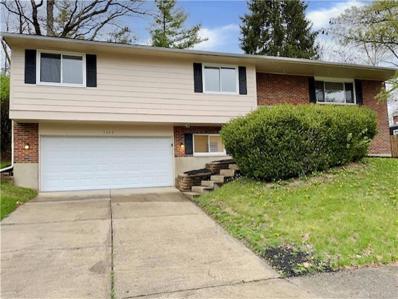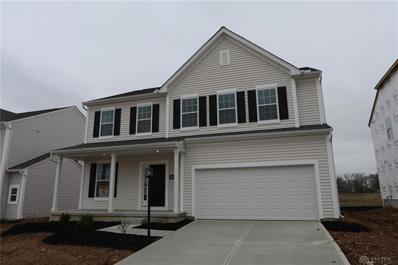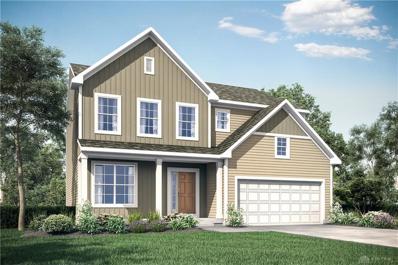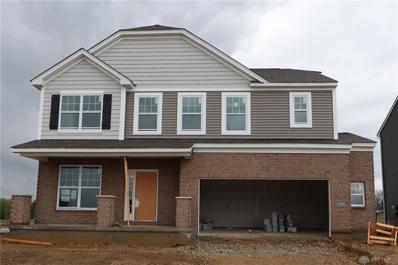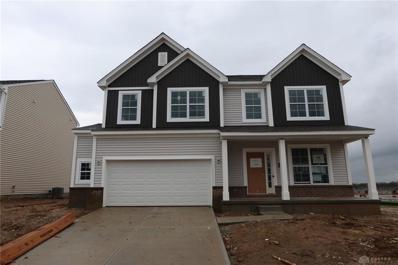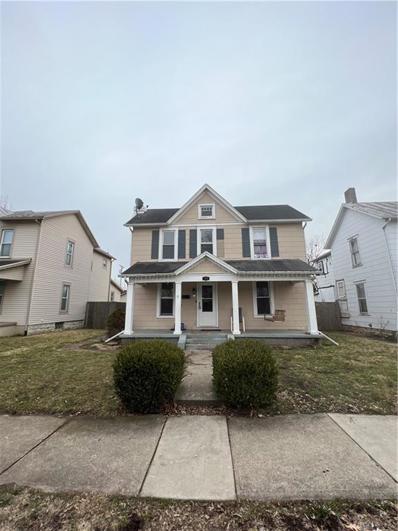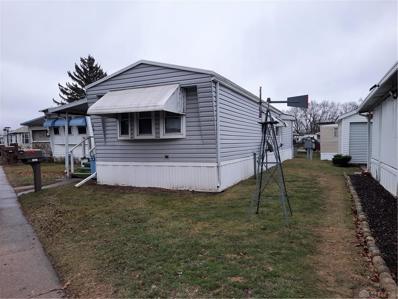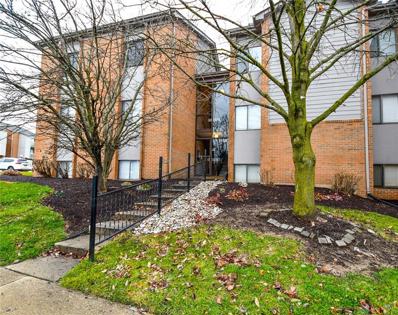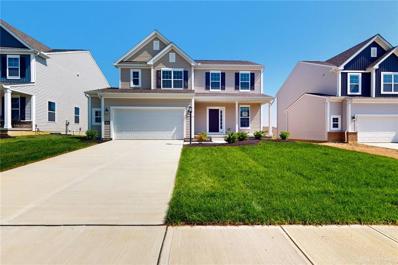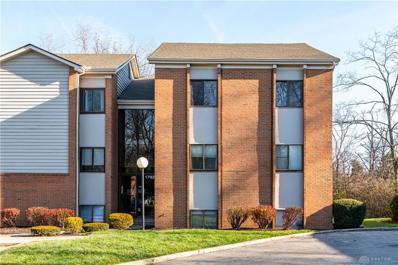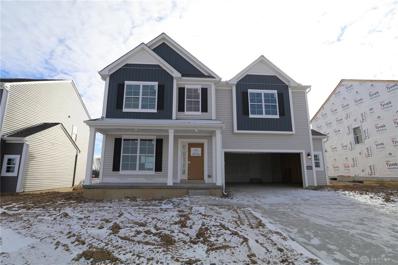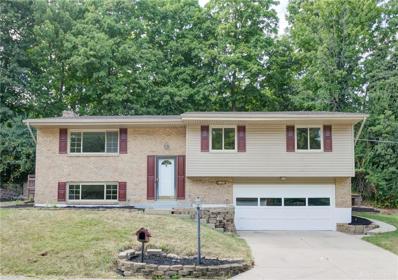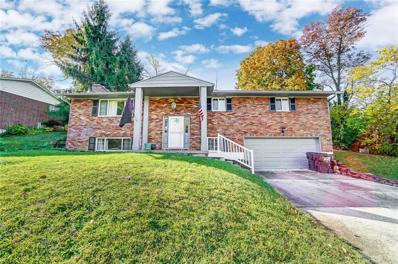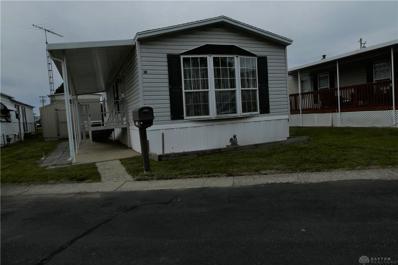Dayton OH Homes for Sale
$299,000
5381 Ormand Road Dayton, OH 45449
- Type:
- Single Family
- Sq.Ft.:
- 1,666
- Status:
- NEW LISTING
- Beds:
- 3
- Lot size:
- 0.34 Acres
- Year built:
- 1956
- Baths:
- 2.00
- MLS#:
- 912438
- Subdivision:
- City/West Carrollton Rev
ADDITIONAL INFORMATION
Beautifully updated brick ranch with open floor plan. Large open concept main living area with brand new custom kitchen with 42 inch soft close cabinets, granite countertops and all new stainless appliances. 3 nice sized bedrooms on the main floor, first floor laundry, and 2 fully remodeled bathrooms with custom tiled surrounds. Large open living areas can be found in the basement and a possible 4th bedroom. 2 car attached garage and extra large 2 car detached garage perfect for a workshop. Recent updates include all new LVP flooring, all new paint, new bathrooms, kitchen, plumbing updates, electrical updates, all new fixtures and more!
$128,950
6401 Kindred Square Dayton, OH 45449
- Type:
- Condo
- Sq.Ft.:
- 1,188
- Status:
- NEW LISTING
- Beds:
- 2
- Lot size:
- 0.02 Acres
- Year built:
- 1973
- Baths:
- 3.00
- MLS#:
- 912293
- Subdivision:
- Habitat Condo
ADDITIONAL INFORMATION
NEWLY REMODELED END UNIT CONDO!! This 2-story condo has been upgraded with fantastic finishes! Fresh paint throughout, new kitchen cabinets/countertops/sink/faucet, new LVT (luxury vinyl tile) throughout the first floor. Both bedrooms have walk-in closets and brand new vanity areas. Bathrooms have been upgraded with 8ft tub surrounds, new fixtures and new toilets. Plush carpet upstairs has been recently cleaned by Steam Bright. Private, fenced-in patio area with additional storage closet. HOA amenities include a pool, basketball court, and tennis court.
- Type:
- Single Family
- Sq.Ft.:
- n/a
- Status:
- Active
- Beds:
- 3
- Lot size:
- 0.13 Acres
- Year built:
- 1949
- Baths:
- 2.00
- MLS#:
- 911909
ADDITIONAL INFORMATION
Welcome Home! Beautiful, fully updated cape code in West Carrolton. This house boast a ton of charm in a great location. Step inside to a brand new kitchen, refinished hardwood floors, new tile bathrooms, fresh paint, and new appliances. Brand new HVAC and newer water heater. This home has a lot to offer with a full basement and spacious fenced in back yard. Schedule a showing today! Owner is a licensed real estate agent in Ohio.
- Type:
- Single Family
- Sq.Ft.:
- 1,493
- Status:
- Active
- Beds:
- 3
- Lot size:
- 0.13 Acres
- Year built:
- 1949
- Baths:
- 2.00
- MLS#:
- 1806228
ADDITIONAL INFORMATION
Welcome Home! Beautiful, fully updated cape code in West Carrolton. This house boast a ton of charm in a great location. Step inside to a brand new kitchen, refinished hardwood floors, new tile bathrooms, fresh paint, and new appliances. Brand new HVAC and newer water heater. This home has a lot to offer with a full basement and spacious fenced in back yard. Schedule a showing today! Owner is a licensed real estate agent in Ohio.
$235,000
1260 S Elm Street Dayton, OH 45449
- Type:
- Single Family
- Sq.Ft.:
- 2,248
- Status:
- Active
- Beds:
- 4
- Lot size:
- 0.26 Acres
- Year built:
- 1973
- Baths:
- 3.00
- MLS#:
- 911157
- Subdivision:
- City/West Carrollton Rev
ADDITIONAL INFORMATION
Welcome to Sherwood Forest Subdivision in West Carrollton. This home needs renovation however it is value priced for the energetic buyer willing to invest time and energy to turn this house into a home. There are spacious rooms throughout this property. The main floor has a living room, dining room, half bath, and step-saver kitchen. The main floor has laminate flooring. The kitchen offers pantry storage, drop in range/oven, dishwasher, refrigerator and microwave. The garbage disposal is not working at time of this listing. Washer and Dryer stay. The breakfast area is adjacent to the kitchen and family room which has a wood burning fireplace. The formal dining room is adjacent to the kitchen and flows back to the living room/front entry. From the entry, the stairs will take you to the second level where there are 4 bedrooms and 2 full baths. One bath is off the hallway and the other is in the first bedroom. All the bedrooms are ample sized with carpeting and nice closet storage. There is a nice front porch and rear paver patio The attached 2 car garage with open is accessible from the family room/hallway area. There is extra driveway space for off-street parking. The home has 2248 SF/PRC and the lot SF/PRC is 11,326.
- Type:
- Single Family
- Sq.Ft.:
- 1,527
- Status:
- Active
- Beds:
- 3
- Lot size:
- 0.11 Acres
- Year built:
- 1887
- Baths:
- 2.00
- MLS#:
- 910811
ADDITIONAL INFORMATION
This completely remodeled 3 bedroom, 1527 sq. ft. home that was built in 1887 has tons of character. It boasts an open floor plan, new appliances and luxury plank throughout, with fresh carpet int he bedrooms. The ideal space-maximizing floor plan concept features a functional interior and comes equipped with well-proportioned rooms. The first floor laundry room doubles as a kitchen pantry for extra space. Enjoy the large fenced backyard, A wonderful space for fun and activities. Enjoy community living in a bustling Montgomery County neighborhood. Have you seen the new Volley Ball Sports Complex down the road? A short drive to walking and hiking paths, bike paths, parks, restaurants, local shops, and supermarkets. Avoid traffic headaches by accessing freeways and many public transportation options only minutes away. A detached garage allows for off street parking
$215,900
Pinegrove Drive Dayton, OH 45449
- Type:
- Single Family
- Sq.Ft.:
- 1,159
- Status:
- Active
- Beds:
- 3
- Lot size:
- 0.22 Acres
- Year built:
- 1963
- Baths:
- 1.00
- MLS#:
- 1804760
ADDITIONAL INFORMATION
Great Location!! Welcome home to this Beautifully updated 3 bedroom 1 bath brick ranch. Whether you're looking for your first home or perfect home to downsize to then look no further than this Gem. You will love the updates including a brand new kitchen with new appliances, new doors and trim, new lighting, new interior paint, new flooring, new bathroom and so much more. Step outside and enjoy the privacy of a fenced in backyard with a covered patio and a meticulously landscaped lawn. Fantastic location just minutes from Cox Arboretum, Whole Foods, The Dayton mall shops and Miamisburg schools.
$119,000
221 E Home Avenue Dayton, OH 45449
- Type:
- Single Family
- Sq.Ft.:
- 902
- Status:
- Active
- Beds:
- 2
- Lot size:
- 0.17 Acres
- Year built:
- 1938
- Baths:
- 2.00
- MLS#:
- 910675
- Subdivision:
- City/West Carrollton Rev
ADDITIONAL INFORMATION
2BD 1.5BA home with approx. 902 sqft of living space with a 1-car detached garage. You are welcomed by a covered front porch. Inside you will find a living room, dining room, kitchen, ½ bath and an addition that can be used as a bedroom or family room to complete the main level. Upstairs you will find 2 bedrooms and 1 full bathroom. Step down to the unfinished partial basement. Conveniently located near restaurants and recreation.
- Type:
- Condo
- Sq.Ft.:
- 589
- Status:
- Active
- Beds:
- 1
- Lot size:
- 0.02 Acres
- Year built:
- 1974
- Baths:
- 1.00
- MLS#:
- 910478
- Subdivision:
- Indian Creek Condo
ADDITIONAL INFORMATION
Welcome home! This updated 1 bedroom 1 bath lower level condo with a carport and assigned parking space is awaiting its new owners. As you walk in you are greeted by newer carpet throughout. Once inside you will find your nice entry area. As you head down the hallway to your right you will find your bedroom complete with an en-suite and a walk in closet featuring new shelving and a new light. To your right you will find your remodeled galley kitchen featuring some new cabinets, sink, countertops, range, fridge, range hood, garbage disposal, and new flooring all in 2023. Once through your kitchen you will find a nice dining area featuring a new pendant light and floor to ceiling mirrors. Going through your dining room you will enter your spacious living room. New electrcal panel 2023 and new furnace motor. Make this condo yours today!
- Type:
- Single Family
- Sq.Ft.:
- n/a
- Status:
- Active
- Beds:
- 3
- Year built:
- 1833
- Baths:
- 2.00
- MLS#:
- 909688
ADDITIONAL INFORMATION
This is Truly a Sound Historic Two Story Brick Home on Large Heavily Wooded Lot with Huge Side Yard, Private "Secret Garden" Area . Plus a Nice Covered Rear Patio Area for relaxing. Gutter Guards Added to Home and Metal Long Lasting Roof. All Rooms approximately 15x15 with High Ceilings and Character Galore! Gorgeous Curved Turned Stairwell to Upstairs. Beautiful Old Woodwork Inside Entire Home, Secret Rear Turned Stairwell to upstairs Rear Bedroom. Then another Secret Stairwell to Grandmas' Attic Space for Added Storage. Kitchen has Large Eat In Space with Older Cupboards. Owners have loved the quaint Historic feel of entire home. The Living Room Currently used as Bedroom. Upstairs are three Bedrooms and Closets have been added to Upstairs Bedrooms (adjusting their size from Original). One Full Baths upstairs /Half Bath Downstairs. Basement is sparkling Clean. Mechanicals and Laundry in front Room currently. Other 2 Free to Use however. House has nice large Window Ledges and Quaint Antique "Nails" which allow to raise and lower windows to desired height in Spring and Fall. County Records Date home at 1883. Two Car Garage Added in 1965.There are three chimneys of which 2 were replaced ( NONE Used).
- Type:
- Single Family
- Sq.Ft.:
- 1,669
- Status:
- Active
- Beds:
- 2
- Lot size:
- 0.39 Acres
- Year built:
- 1956
- Baths:
- 2.00
- MLS#:
- 909439
- Subdivision:
- City/West Carrollton Rev
ADDITIONAL INFORMATION
This home is zoned M-1 Business Park District. Permitted uses fall under 154.10.602 & 154.10.603. This 2 bed 2 bath range home is situated on a half acre.
- Type:
- Single Family
- Sq.Ft.:
- 2,502
- Status:
- Active
- Beds:
- 4
- Lot size:
- 0.24 Acres
- Year built:
- 1976
- Baths:
- 3.00
- MLS#:
- 908671
- Subdivision:
- Sherwood Forest
ADDITIONAL INFORMATION
This spacious and well maintained 4-bedroom, 2.5-bathroom bi-level residence offers the perfect blend of comfort and convenience. Featuring 2,502 square feet of living space (per PRC) with a spacious living room with large picture window allowing the sun to flood in, separate dining room and a fully equipped, updated kitchen with enough space for a small dining table. Downstairs, a cozy family room awaits, complete with a charming wood-burning fireplace - perfect for cozying up during chilly evenings or entertaining guests. The adjacent laundry room adds convenience to your daily routine. With a clean and move-in ready interior, this home offers the promise of effortless living. Outside, an expansive deck, providing the perfect space for outdoor relaxation or entertaining. Located in a desirable neighborhood, this home is conveniently close to parks, shopping centers, dining establishments, and major interstates, ensuring easy access to all the amenities and attractions the area has to offer. Don't miss your chance to make this property your own - schedule a showing today and experience the epitome of suburban living!
- Type:
- Single Family
- Sq.Ft.:
- n/a
- Status:
- Active
- Beds:
- 4
- Lot size:
- 0.19 Acres
- Year built:
- 2024
- Baths:
- 4.00
- MLS#:
- 908707
- Subdivision:
- Chamberlin Crossing
ADDITIONAL INFORMATION
New construction home by M/I Homes! This home has a beautiful exterior and stunning curb appeal. Home offers 4 bedrooms, 3.5 bathrooms, and 2310 square feet plus a finished basement!. The home has an open-concept plan, allowing you to easily move between the family room, breakfast area and kitchen. The owner's retreat offers a luxurious bath with a large walk-in closet! Home also includes a 2-car garage and charming front porch. The Salinger is ideal for your next home!
- Type:
- Single Family
- Sq.Ft.:
- n/a
- Status:
- Active
- Beds:
- 4
- Lot size:
- 0.21 Acres
- Year built:
- 2023
- Baths:
- 3.00
- MLS#:
- 907164
- Subdivision:
- Chamberlin Crossing
ADDITIONAL INFORMATION
New construction home by M/I Homes! This home has a beautiful exterior and stunning curb appeal. Home offers 4 bedrooms, 2.5 bathrooms, and almost 2500 square feet of living space. The home has an open-concept plan, allowing you to easily move between the family room, breakfast area and kitchen. The owner's retreat offers a vaulted ceiling, luxurious bath with a large walk-in closet! First floor study and second floor bonus room make great additional spaces. Home also includes a full unfinished basement with full rough-in bathroom, an oversized 2-car garage and charming front porch. The Yeats is ideal for your next home!
- Type:
- Single Family
- Sq.Ft.:
- n/a
- Status:
- Active
- Beds:
- 4
- Lot size:
- 0.19 Acres
- Year built:
- 2024
- Baths:
- 3.00
- MLS#:
- 907159
- Subdivision:
- Chamberlin Crossing
ADDITIONAL INFORMATION
New construction home by M/I Homes! This home has a beautiful exterior and stunning curb appeal. Home offers 4 bedrooms, 2.5 bathrooms, and over 2,300 square feet of living space. The home has an open-concept plan, allowing you to easily move between the family room, breakfast area and kitchen. The owner's retreat offers a vaulted ceiling, luxurious bath with a large walk-in closet! Home also includes a full unfinished basement with full rough-in bathroom, an oversized 2-car garage and charming front porch. The Salinger is ideal for your next home!
- Type:
- Single Family
- Sq.Ft.:
- n/a
- Status:
- Active
- Beds:
- 4
- Lot size:
- 0.19 Acres
- Year built:
- 2023
- Baths:
- 3.00
- MLS#:
- 907049
- Subdivision:
- Chamberlin Crossing
ADDITIONAL INFORMATION
New construction home by M/I Homes! This home has a beautiful exterior and stunning curb appeal. Home offers 4 bedrooms, 2.5 bathrooms, and 2338 square feet of living space. The home has an open-concept plan, allowing you to easily move between the family room, breakfast area and kitchen. The owner's retreat offers a vaulted ceiling, luxurious bath with a large walk-in closet! Home also includes a full unfinished basement with full rough-in bathroom, an oversized 2-car garage and charming front porch. The Salinger is ideal for your next home!
- Type:
- Single Family
- Sq.Ft.:
- 1,656
- Status:
- Active
- Beds:
- 4
- Lot size:
- 0.14 Acres
- Year built:
- 1898
- Baths:
- 2.00
- MLS#:
- 905559
- Subdivision:
- Habitat Condos Ph Iv-B
ADDITIONAL INFORMATION
Check out this 2-story home located in the heart of West Carrollton. Boasting four bedrooms, this property offers ample space for a growing family or room for guests. While in need of some repairs and TLC, this home presents a perfect opportunity to customize and make it your own. Key Features: - Four bedrooms - Ideal location in West Carrollton - Detached garage for convenient parking - Potential to add your personal touch with some renovations Don't miss out on this chance to transform this property into your dream home. Contact us today for a viewing!
- Type:
- Mobile Home
- Sq.Ft.:
- n/a
- Status:
- Active
- Beds:
- 2
- Year built:
- 1989
- Baths:
- 1.00
- MLS#:
- 903773
ADDITIONAL INFORMATION
MAKE A CASH OFFER-Seller Motivated-West Carrollton-Harmony Pointe Mobile/Manufactured Home 55+ community. 1989 Mfg. mobile home (Titled) 14'x56', 2 Bedroom 1 bath home , vinyl siding, Window Awnings, replacement insulated windows, 2019 replacement water heater. 24' x 7' Vinyl Covered front Entry Porch. Open Living Room with Cathedral Ceiling, Kitchen equipped with propane gas range/oven, Whirlpool dishwasher, Whirlpool side by side refrigerator, disposal, wood kitchen cabinets. Bath equipped with walk in tub. 1 yr. American Home Shield Warranty, plumbing, electrical, heating and air conditioning coverage. List price is a cash only discounted price. Lender financing is available requires a minimum loan amount $25,000. plus 5-35% cash down payment added becomes the new price, contingent on appraisal, borrowers credit report, income and job verification.
- Type:
- Condo
- Sq.Ft.:
- 943
- Status:
- Active
- Beds:
- 2
- Year built:
- 1974
- Baths:
- 2.00
- MLS#:
- 903032
- Subdivision:
- Indian Creek Condo
ADDITIONAL INFORMATION
Modern living with low maintenance! This beautiful condo has been totally remodeled with modern touches like LVP flooring, updated kitchen & baths, modern lighting, multicolor mood lighting, new electric panel & fresh paint. Private carport included. Two extra outside storage units & a nice sized balcony. Condo fee covers water/sewer/trash, landscaping, outside maintenance, large clubhouse, pool, pond, walkways and picnic gazebo. Minutes from I-675 & I-75, & the Dayton Mall area. Water heater (2020), furnace (<2012). Parcel for carport is K48 50422 0123. This property qualifies for several lender incentives. See attached documents.
- Type:
- Single Family
- Sq.Ft.:
- n/a
- Status:
- Active
- Beds:
- 3
- Lot size:
- 0.19 Acres
- Year built:
- 2023
- Baths:
- 3.00
- MLS#:
- 901681
- Subdivision:
- Chamberlin Crossing
ADDITIONAL INFORMATION
New construction home by M/I Homes! This home has a beautiful exterior and stunning curb appeal. Home offers 3 bedrooms plus loft, 2.5 bathrooms, and almost 2000 square feet of living space. The home has an open-concept plan, allowing you to easily move between the family room, breakfast area and kitchen. The owner's retreat offers a vaulted ceiling, luxurious bath with a large walk-in closet! Home also includes a full unfinished basement with full rough-in bathroom, an oversized 2-car garage and charming front porch. The Emerson is ideal for your next home!
- Type:
- Condo
- Sq.Ft.:
- 943
- Status:
- Active
- Beds:
- 2
- Year built:
- 1974
- Baths:
- 2.00
- MLS#:
- 901518
- Subdivision:
- Indian Creek Condo
ADDITIONAL INFORMATION
Don't miss this desirable top floor West Carrollton condo. The condo has freshly painted walls, trim, doors; new fixtures, updated bathrooms/kitchen, new electrical panel, dishwasher, and microwave. The exterior and common areas of the buildings are well maintained throughout the year by Towne Properties. There is a swimming pool and club house within the community. Shared laundry on second floor of building (shared with five other condos) This is a great opportunity to enter home ownership without breaking the bank. Schedule a showing today! Agent owned. Please see agent remarks for more details and insight into a financing hurdle the HOA is overcoming. Back on market due to this hurdle and a great opportunity for another buyer. If not a cash sale, agent/owner prefers the buyer closes the transaction with their vetted lender to avoid another terminated contract. Closing likely mid/end of July if not a cash sale.
- Type:
- Single Family
- Sq.Ft.:
- n/a
- Status:
- Active
- Beds:
- 4
- Lot size:
- 0.19 Acres
- Year built:
- 2023
- Baths:
- 3.00
- MLS#:
- 899078
- Subdivision:
- Chamberlin Crossing
ADDITIONAL INFORMATION
New construction home by M/I Homes! This home has a beautiful exterior and stunning curb appeal. Home offers 4 bedrooms, 2.5 bathrooms, and over 2,600 square feet of living space. The home has an open-concept plan, allowing you to easily move between the family room, breakfast area and kitchen. The owner's retreat offers a vaulted ceiling, luxurious bath with a large walk-in closet! Home also includes a full unfinished basement with full rough-in bathroom, an oversized 2-car garage and charming front porch. The Sinclair is ideal for your next home!
- Type:
- Single Family
- Sq.Ft.:
- 1,598
- Status:
- Active
- Beds:
- 3
- Lot size:
- 0.25 Acres
- Year built:
- 1971
- Baths:
- 3.00
- MLS#:
- 876679
- Subdivision:
- Spring Valley
ADDITIONAL INFORMATION
Come check out this 3 bedroom 2 and a half bath bi level today! The huge deck in the backyard expands the whole length on the back of the house and looks up to a wooded lot. The backyard feels like a vacation from the comforts on your own home! Inside you will find new vinyl flooring and fresh paint throughout. The home also has been freshly painted, landscaped and new light fixtures have been added. The roof is about ten years old and the deck and storage shed in the back have also been freshly painted. The house also features a finished lower level great for entertaining or a family gathering spot. Off the lower level is a two car garage with additional space for storage.
- Type:
- Single Family
- Sq.Ft.:
- 2,484
- Status:
- Active
- Beds:
- 3
- Lot size:
- 0.28 Acres
- Year built:
- 1964
- Baths:
- 3.00
- MLS#:
- 875532
- Subdivision:
- Singing Hills Sec 02
ADDITIONAL INFORMATION
LARGE 2500 SQ ft home with 2 car garage. Master Bedroom has Private Bath. Hardwood Throughout entire upper level. Low Maintenance Full Brick exterior. Both Living Room and Family Room have Wood-burning fireplaces. Finished LL with HUGE family Room. Three Full Bathrooms. White Eat-in Kitchen. Walkout to HUGE rear deck Surrounded by nature! Enjoy your beautiful back yard. Gas Forced Air Furnace, Central Air. Ready to Move-in and GO. America's Preferred Home Warranty Enrolled.
- Type:
- Mobile Home
- Sq.Ft.:
- n/a
- Status:
- Active
- Beds:
- 2
- Year built:
- 2006
- Baths:
- 1.00
- MLS#:
- 874315
ADDITIONAL INFORMATION
Quality built 2006 Clayton home with open floor plan & cathedral ceilings between kitchen/dining room & family room. Natural oak cabinetry & trim throughout. All appliances included. Features covered patio area with ramp & storage building. Seller to provide one year American Home Shield warranty which covers electrical, plumbing, ductwork, hot water heater, central air & furnace. Private financing available. Harmony Pointe offers a well managed & maintained community of mature residents, being of age 55 & better.
Andrea D. Conner, License BRKP.2017002935, Xome Inc., License REC.2015001703, AndreaD.Conner@xome.com, 844-400-XOME (9663), 2939 Vernon Place, Suite 300, Cincinnati, OH 45219

The data relating to real estate for sale on this website is provided courtesy of Dayton REALTORS® MLS IDX Database. Real estate listings from the Dayton REALTORS® MLS IDX Database held by brokerage firms other than Xome, Inc. are marked with the IDX logo and are provided by the Dayton REALTORS® MLS IDX Database. Information is provided for consumers` personal, non-commercial use and may not be used for any purpose other than to identify prospective properties consumers may be interested in. Copyright © 2024 Dayton REALTORS. All rights reserved.
 |
| The data relating to real estate for sale on this web site comes in part from the Broker Reciprocity™ program of the Multiple Listing Service of Greater Cincinnati. Real estate listings held by brokerage firms other than Xome Inc. are marked with the Broker Reciprocity™ logo (the small house as shown above) and detailed information about them includes the name of the listing brokers. Copyright 2024 MLS of Greater Cincinnati, Inc. All rights reserved. The data relating to real estate for sale on this page is courtesy of the MLS of Greater Cincinnati, and the MLS of Greater Cincinnati is the source of this data. |
Dayton Real Estate
The median home value in Dayton, OH is $97,400. This is lower than the county median home value of $106,100. The national median home value is $219,700. The average price of homes sold in Dayton, OH is $97,400. Approximately 48.08% of Dayton homes are owned, compared to 42.41% rented, while 9.51% are vacant. Dayton real estate listings include condos, townhomes, and single family homes for sale. Commercial properties are also available. If you see a property you’re interested in, contact a Dayton real estate agent to arrange a tour today!
Dayton, Ohio 45449 has a population of 12,963. Dayton 45449 is less family-centric than the surrounding county with 23.2% of the households containing married families with children. The county average for households married with children is 26.32%.
The median household income in Dayton, Ohio 45449 is $41,038. The median household income for the surrounding county is $47,045 compared to the national median of $57,652. The median age of people living in Dayton 45449 is 36.3 years.
Dayton Weather
The average high temperature in July is 83.8 degrees, with an average low temperature in January of 20.9 degrees. The average rainfall is approximately 41 inches per year, with 12.3 inches of snow per year.
