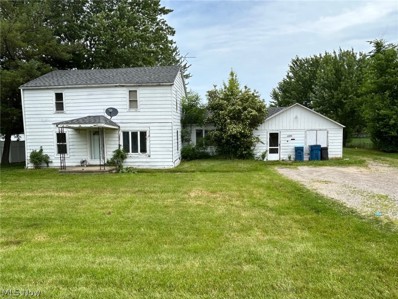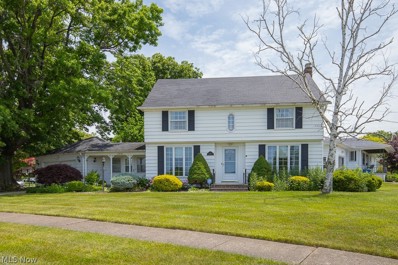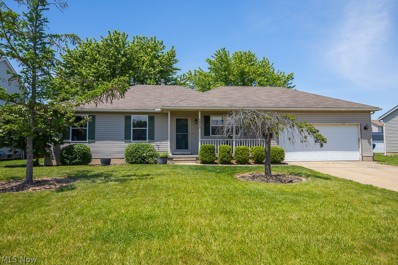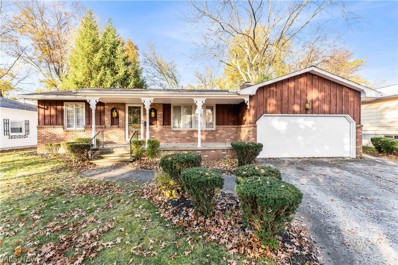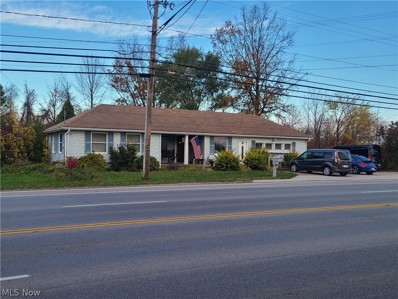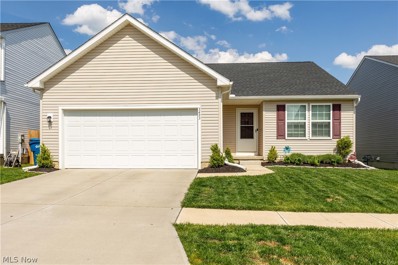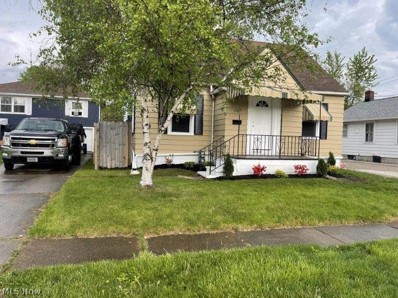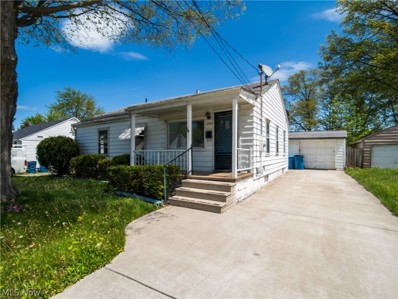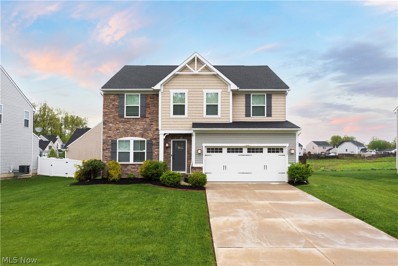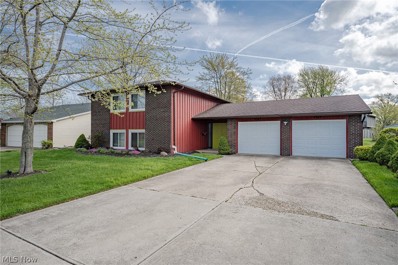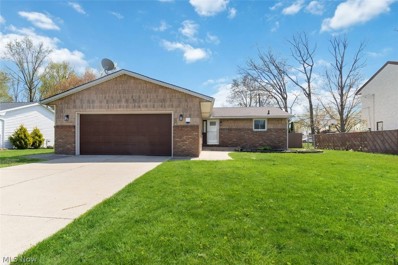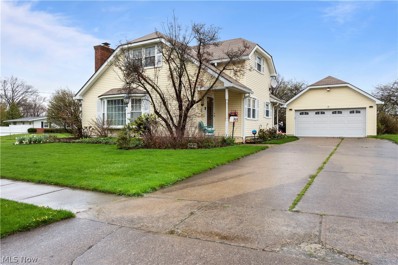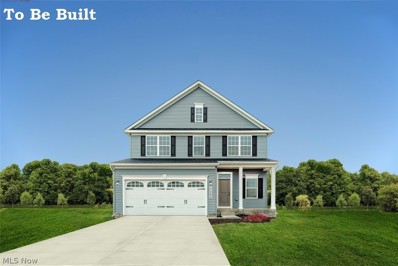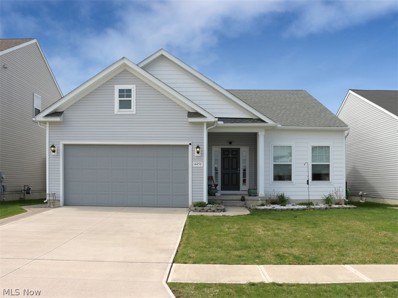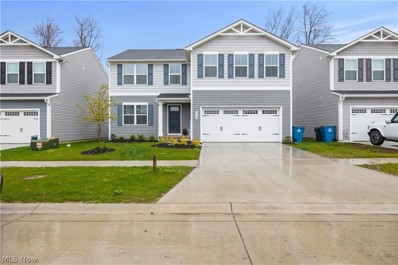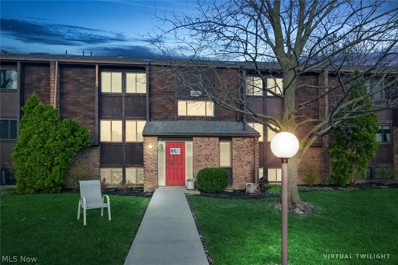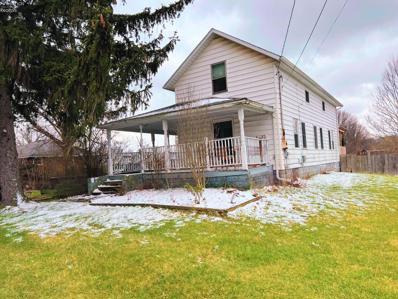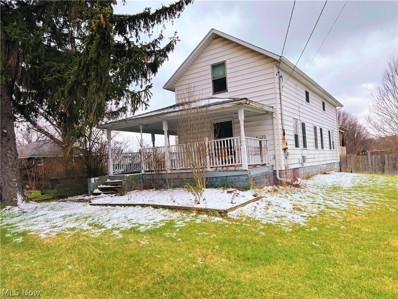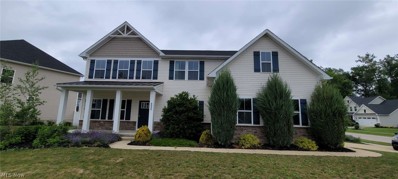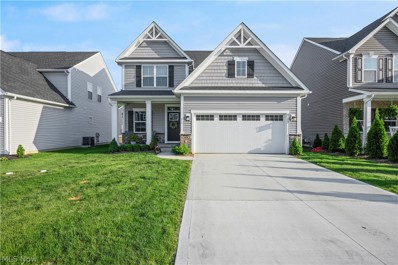Lorain OH Homes for Sale
$149,900
4106 Jaeger Road Lorain, OH 44053
- Type:
- Single Family
- Sq.Ft.:
- n/a
- Status:
- NEW LISTING
- Beds:
- 4
- Lot size:
- 0.85 Acres
- Baths:
- 1.00
- MLS#:
- 5044299
ADDITIONAL INFORMATION
Great opportunity to own this diamond in the rough on .85 acres. Featuring 100 x 371‘ lot with fabulous outbuilding 32 x 24 with concrete floor. This home offers over 2,000 square feet, four bedrooms one bath with much potential. First floor master in first floor, laundry room. Ready for immediate possession!
$199,900
2801 Sherwood Drive Lorain, OH 44053
- Type:
- Single Family
- Sq.Ft.:
- 1,814
- Status:
- NEW LISTING
- Beds:
- 3
- Lot size:
- 0.21 Acres
- Year built:
- 1960
- Baths:
- 2.00
- MLS#:
- 5044454
- Subdivision:
- Sherwood Allotment
ADDITIONAL INFORMATION
Welcome to stately 2801 Sherwood dr. nestled in the quiet sherwood park neighborhood. The curb appeal of this home is everything you're looking for and the interior layout matches the impressive esthetic. Entering through the front door you are greeted by a central stair case with the formal dining room and the oversized living room on each side. As you tour through the home you will find wonderfully preserved original hardwood flooring extending to both the main and second floor. Proceeding through the home you will find a great size kitchen with room cook and entertain while having plenty of space for your food prep and storage needs. A breezeway extends through the kitchen to the garage and the the first floor half bath is also located off of the kitchen. Walking up the extra wide stairs you will come to the landing area separating the three spacious bedrooms and bathroom. The bedrooms offer plenty of space to grow with large closets for your clothing and footwear. Within one of the bedroom closets is a walk-up attic which allows easy access to your storage of seasonal items. With some love this home will create a warm and inviting home to grow your family. You wont want to miss out on this gem.
- Type:
- Single Family
- Sq.Ft.:
- 2,007
- Status:
- NEW LISTING
- Beds:
- 3
- Lot size:
- 0.24 Acres
- Year built:
- 1998
- Baths:
- 2.00
- MLS#:
- 5043695
- Subdivision:
- Beaver Creek Estate Sub #1
ADDITIONAL INFORMATION
Welcome to the lovely North Pointe neighborhood located within Amherst School District! This ranch style home has about 2,000 finished square feet between the main floor and finished basement. The main floor offers a spacious living room with sightlines to the dining room and kitchen giving the home an open concept feel. The main floor also offers three good size bedrooms and a full bathroom. The finished basement provides additional living space giving the home a much larger feel than the curb view presents. The basement includes a family room, exercise room, laundry room and a full bathroom. The backyard offers and a large deck and an abundance of room to grow, entertain and enjoy the the outdoors with a fenced yard. You wont want to miss your opportunity to view this home.
$235,000
5208 Gargasz Drive Lorain, OH 44053
- Type:
- Single Family
- Sq.Ft.:
- 2,880
- Status:
- Active
- Beds:
- 3
- Lot size:
- 0.22 Acres
- Year built:
- 1971
- Baths:
- 2.00
- MLS#:
- 5040869
- Subdivision:
- Seven Pines 01
ADDITIONAL INFORMATION
Move in ready ranch home with all new carpet and very well maintained. 3 bedrooms 2 full baths. Full basement with bar. All walls plaster. Home has unique finishes. Beautiful granite fire place. Brand new caret. New AC. New sump pump. Attached garage. Amherst School disctrict. All new windows that bring in tons of natural light. Backyard backs up to park. Great location! Must See!!
$425,000
4872 Leavitt Road Lorain, OH 44053
- Type:
- Single Family
- Sq.Ft.:
- 1,837
- Status:
- Active
- Beds:
- 5
- Lot size:
- 0.85 Acres
- Year built:
- 1948
- Baths:
- 3.00
- MLS#:
- 5040013
- Subdivision:
- Black River 02
ADDITIONAL INFORMATION
This 5 bedroom 3 bath home is zoned agricultural but could be rezoned commercial. It has a 100 ft. frontage and is right next to commercial property. The property also features a large out building, that could be rented out or used as storage. It could make a great Air B and B or rent by the room.
$280,000
3493 Magnolia Drive Lorain, OH 44053
- Type:
- Single Family
- Sq.Ft.:
- 1,366
- Status:
- Active
- Beds:
- 2
- Lot size:
- 0.12 Acres
- Year built:
- 2020
- Baths:
- 2.00
- MLS#:
- 5038666
- Subdivision:
- Landings At Martins Run Sub
ADDITIONAL INFORMATION
Welcome home to this charming 4-year-old ranch! This delightful home offers two spacious bedrooms, two full baths, main floor laundry and a partially finished basement, offering ample space for your family's needs. Step inside and be greeted by the warmth of updated laminate flooring in the living room and primary suite, adding a touch of modern elegance to the interiors. The open-concept layout seamlessly connects the living, dining, and kitchen areas, perfect for both daily living and entertaining guests. The primary suite features its own private bath, and walk in closet, providing a cozy retreat at the end of a long day. An additional well-appointed bedroom and bath ensure comfort and convenience for all occupants. Downstairs, the partially finished basement presents a versatile space that can be tailored to suit your preferences. With plumbing already in place for a third bathroom, the potential for customization is endless, offering the opportunity to create the perfect additional living space or recreational area. Enjoy peace of mind knowing that the roof and basement come with warranties, providing protection and reassurance for the next 7 years. Plus, with 12 years left of tax abatement, you'll enjoy significant savings on property taxes, making this home an exceptional value!
$144,900
1367 Nichols Avenue Lorain, OH 44053
- Type:
- Single Family
- Sq.Ft.:
- 1,876
- Status:
- Active
- Beds:
- 4
- Lot size:
- 0.09 Acres
- Year built:
- 1947
- Baths:
- 2.00
- MLS#:
- 5038289
- Subdivision:
- Lakeview Allotment
ADDITIONAL INFORMATION
Beautifully remodeled home with four bedrooms and two full baths. New kitchen with new stove and microwave; renovated bathrooms; new flooring and carpet. Partially finished basement. Front porch and enclosed three-season back porch sitting area. One and a half car garage with new roof and security light. Newer windows and hot water furnace. Seller is offering a one-year home warranty. Move in and enjoy this low-maintenance home!
- Type:
- Single Family
- Sq.Ft.:
- 972
- Status:
- Active
- Beds:
- 3
- Lot size:
- 0.13 Acres
- Year built:
- 1950
- Baths:
- 2.00
- MLS#:
- 5036477
- Subdivision:
- Lakeview Allotment
ADDITIONAL INFORMATION
This charming refreshed 3-bedroom 2-bath home has a detached 250+ square foot bonus space that can be used as a pool house or just an extra place to entertain.
- Type:
- Single Family
- Sq.Ft.:
- 4,288
- Status:
- Active
- Beds:
- 4
- Lot size:
- 0.24 Acres
- Year built:
- 2017
- Baths:
- 3.00
- MLS#:
- 5034929
- Subdivision:
- Deerfield Estates
ADDITIONAL INFORMATION
Welcome home to this 2017 Ryan Home built beautifully upgraded home. Greet guests in the elegant foyer leading to a refined dining room and a versatile sitting room all with upgraded wainscoting. The open kitchen is a chef's dream, boasting a spacious island with breakfast bar, a walk-in pantry and stainless-steel appliances that are included with the home. Relax in the spacious family room, also featuring wainscoting and a shiplap accent wall, is complete with a convenient gas fireplace and access to a private office space. Step outside to enjoy your expansive 30x20 Trex deck (installed in 2020), overlooking a sizable yard enclosed by a newer privacy fence, also installed in 2020. Upstairs, the luxurious primary bedroom awaits, featuring a premium tumbled marble tile walk-in dual-head shower, a separate water closet and his and hers walk-in closets. An additional loft style living room on the second floor compliments the remaining three bedrooms and a full bath with a dual vanity and tub/shower. Convenience meets elegance with a second-floor laundry. The full basement is ready for your personal touch and is already plumbed for a full bathroom. The garage offers updated studio space with upgraded electrical and epoxy flooring. Located toward the end of a private, dead-end street. Convenient access to the neighborhood pool, shopping, and nearby highways. Don't miss your chance to call this stunning property home. Contact me or your trusted Realtor for a private showing today.
- Type:
- Single Family
- Sq.Ft.:
- 2,128
- Status:
- Active
- Beds:
- 4
- Lot size:
- 0.21 Acres
- Year built:
- 1970
- Baths:
- 2.00
- MLS#:
- 5033144
- Subdivision:
- Forest Hill Sub
ADDITIONAL INFORMATION
Unique opportunity for a charming split-level home on a quiet street in Lorain! An ideal setup for multi-generational living, this delightful home is currently setup as a duplex that could easily be converted to a single-family residence if desired. Both units feature identical floor plans, each with 2 bedrooms, 1 full bathroom, updated kitchens, and spacious living areas. The double front door of the home opens into a welcoming foyer. From here, there is access to both units, a sliding door to the back deck that leads to the deep and spacious back yard and finally access to the generously-sized, 2-car attached garage. Inside each unit, there is a spacious living room with a picture window and updated LVP flooring. The living rooms are open to dining rooms that connect to the kitchens. Both kitchens have been updated with newer appliances, a delightful tile backsplash, and ample cabinet space. Towards the front of both units are two very spacious bedrooms. The lower unit features updated LVP flooring in both bedrooms, while the upper unit has carpeting in the bedrooms. An updated full bath and a laundry / utility room complete the interior of both units. Conveniently located just blocks away from shops and highway access. Don't miss this great investment opportunity!
- Type:
- Single Family
- Sq.Ft.:
- 2,044
- Status:
- Active
- Beds:
- 3
- Lot size:
- 0.26 Acres
- Year built:
- 1972
- Baths:
- 2.00
- MLS#:
- 5033807
- Subdivision:
- Seven Pines Sub 4
ADDITIONAL INFORMATION
Welcome to this charming updated split level home with curb appeal on a cozy street in beautiful Lorain. This delightful home is offering 3 bedrooms 2 baths, and a nice-sized yard with attached 2.5-car garage. As you step inside, you'll be greeted by the neutral living room which offers vaulted ceilings and open floor plan, comfortable and inviting space for relaxation and gatherings. The living room seamlessly leads to the lovely bright kitchen and dining space, creating an open and functional layout. Off the living room are sliding doors that lead to your fully enclosed sun room which looks out to your fully fenced backyard with shed and offering plenty of room for an outdoor BBQ and activities. The brand new kitchen boasts ample cabinetry, an island with extra seating, plenty of prep space & included stainless steel appliances. Upstairs, you'll discover 3 bedrooms to include a large master and an all new remodeled full bath. Step down into the spacious family room with a walk-out and cozy wood burning fireplace providing versatility for various living arrangements and potential use as an office, playroom, or in home office.. Right off of the family room you will find a custom wet bar made with reclaimed barn wood and a stainless steel beer/wine fridge. This incredible house is complete with a full basement, waterproofed and plenty of storage. Recent improvements include: newer roof, spectacular kitchen to include new high quality soft close cabinets and drawers, black granite counter tops, deep stainless steel sink, white subway tiled back splash and all brand new stainless steel appliances, the 2 updated bathrooms have brand new vanities, tub/tiled surround, fixtures, luxury flooring, new carpet, new hot water tank, light fixtures, updated electric, plumbing, fresh neutral paint through-out, landscaping, and newer windows. Conveniently located near schools, shopping, restaurants, and highways. Don't miss the opportunity to make this home yours!
- Type:
- Single Family
- Sq.Ft.:
- 1,620
- Status:
- Active
- Beds:
- 3
- Lot size:
- 0.19 Acres
- Year built:
- 1978
- Baths:
- 2.00
- MLS#:
- 5033293
- Subdivision:
- Brookview Farms Sub
ADDITIONAL INFORMATION
Welcome to this charming 3-bedroom cape cod home located on the desirable west side of Lorain. The property boasts attractive curb appeal, a well-maintained yard with beautiful perennial flowers and an inviting serene backyard patio overlooking a creek. Additionally, the home includes a whole-house generator to ensure uninterrupted power supply, as well as capped gutters for easy maintenance. The interior features a main floor living room highlighted by a beautiful gas fireplace with a new insert, and a bedroom with a full bath and new walk-in shower. The upper-level houses two bedrooms with walk-in closets and another full bath. There’s ample storage space available on the second floor as well. Furthermore, the sale includes all appliances making for a convenient and move-in-ready living space. Don’t miss out on this one-of-a-kind beauty.
$325,990
6104 James Drive Lorain, OH 44053
- Type:
- Single Family
- Sq.Ft.:
- 1,823
- Status:
- Active
- Beds:
- 4
- Lot size:
- 0.12 Acres
- Year built:
- 2024
- Baths:
- 3.00
- MLS#:
- 5032326
- Subdivision:
- Sandy Springs Trail
ADDITIONAL INFORMATION
Fully upgraded Home of The Month Special - Total sq ft of 2397 with finished basement! The Allegheny To Be Built, where busy families can come together just as easily as they can spread out. The family entry keeps shoes organized as you come and go. With the family room open to the dining area and kitchen, you’ll never miss a beat. Upstairs, the 4 bedrooms provide space for everyone to recharge while the second-floor laundry makes chores a breeze. And when the day is done, retreat to the owner’s suite complete with your own bathroom and walk-in closet. This home includes the spacious finished basement perfect for entertaining or a great place to send the kids to play! Come see all this wonderful home has to offer! Schedule your visit! Photos for representation only. To be built.
- Type:
- Single Family
- Sq.Ft.:
- 2,008
- Status:
- Active
- Beds:
- 3
- Lot size:
- 0.15 Acres
- Year built:
- 2019
- Baths:
- 2.00
- MLS#:
- 5032194
ADDITIONAL INFORMATION
AMHERST SCHOOLS and TAX ABATEMENT! Welcome to this rare 3 bedroom, 2 bath ranch with a full basement in Cornerstone Farms. Built in 2019 with care and maintained meticulously since. This open concept beauty has vaulted ceilings in most of the living spaces, large kitchen with granite countertops, stainless steel appliances, extended cabinetry and 4ft x 6ft island leading into the dining area perfect for entertaining or large family gatherings. Owner's en-suite features a large walk-in closet and shower. The living room is open and airy with vaulted ceilings, a bank of windows with double-worked shades and a gas fireplace facing the beautiful stamped patio. This home also features a morning room as part of the extra comfort offerings, a place to enjoy your morning coffee, read or enjoy watching nature in the privacy fenced in backyard. The full basement is plumbed and ready to be brought to life as a recreation, media or second family room. Laundry room with new washer dryer on first floor stay. Come and see this home and make memories here!
$359,900
4648 Erhart Drive Lorain, OH 44053
- Type:
- Single Family
- Sq.Ft.:
- 2,200
- Status:
- Active
- Beds:
- 4
- Lot size:
- 0.12 Acres
- Year built:
- 2022
- Baths:
- 3.00
- MLS#:
- 5030484
- Subdivision:
- Crossings At Martins Run Sub
ADDITIONAL INFORMATION
Welcome to your dream home nestled in the coveted Crossings at Martin's Run community, proudly situated within the prestigious Amherst school district. This meticulously crafted abode boasts a generous 13/15 years of tax abatement, offering you financial ease and peace of mind. Step inside and be greeted by the spacious elegance of this 4-bedroom, 2-and-a-half-bathroom sanctuary. With a sprawling 2,200 square feet of living space, this home is designed to accommodate your every need. The open floor plan seamlessly merges the living, dining, and kitchen areas, creating an inviting atmosphere for gatherings and everyday living. Ascend to the second floor and discover the convenience of having the laundry facilities conveniently located among the bedrooms, ensuring efficiency and ease in your daily routines. The master suite awaits, offering a tranquil retreat with its en-suite bathroom and ample closet space. For those who work from home or desire a versatile space, the bonus loft serves as an ideal office or flex area, limited only by your imagination. Meanwhile, the unfinished basement presents a blank canvas for you to customize and expand upon, catering to your unique lifestyle and preferences. Basement bathroom rough in for a 3rd full bath available. Experience the epitome of modern comfort and convenience in this remarkable residence, where every detail has been thoughtfully curated to enhance your living experience. Welcome home to the perfect blend of luxury, functionality, and affordability. Don't miss the opportunity to make this charming colonial your own! Schedule your private showing today!! Must be accompanied by agent.
- Type:
- Condo
- Sq.Ft.:
- 1,452
- Status:
- Active
- Beds:
- 2
- Lot size:
- 0.01 Acres
- Year built:
- 1981
- Baths:
- 3.00
- MLS#:
- 5029321
- Subdivision:
- Fairway Condo
ADDITIONAL INFORMATION
Discover luxury living in this beautifully remodeled 2-bedroom, 3-bathroom condo boasting 1452 square feet of modern elegance. Recently revamped to perfection, this home features new shaker cabinets, sleek granite countertops, and brushed nickel faucets and lighting, all complemented by high ceilings that enhance the spacious feel. The open-concept living area is warmed by a fireplace set within a natural woodwork mantle, inviting cozy evenings indoors. Each bathroom shines with new vanities topped with granite counters, and the convenience of in-suite laundry adds to the comfort of this exquisite condo. New stainless steel appliances await in the kitchen, while the luxury vinyl plank flooring throughout the home blends durability with style. Experience a sanctuary in your second-floor loft bedroom with an en-suite full bath. Step outside onto your deck to marvel at the magnificent views of the golf course. The new vinyl replacement windows, patio doors, furnace, central air, and hot water tank ensure year-round comfort and efficiency. With vault ceilings and a layout designed to impress, this condo is ready to be called your new home. Come, and embrace the view, the quality, and the lifestyle that awaits.
$124,900
4860 Oberlin Avenue Lorain, OH 44053
- Type:
- Single Family
- Sq.Ft.:
- 1,808
- Status:
- Active
- Beds:
- 4
- Lot size:
- 0.41 Acres
- Year built:
- 1910
- Baths:
- 1.00
- MLS#:
- 20241085
ADDITIONAL INFORMATION
This 4 bedroom, 1 bathroom home features large living spaces, a sprawling backyard, multi-level deck and porch, and an above ground pool! You will find the kitchen has plenty of storage, and a first floor laundry room. Put your finishing touches on this home before it is gone! 2020 hot water tank, ~10 year old roof, ~10 year old windows.
$124,900
4860 Oberlin Avenue Lorain, OH 44053
- Type:
- Single Family
- Sq.Ft.:
- 1,808
- Status:
- Active
- Beds:
- 4
- Lot size:
- 0.4 Acres
- Year built:
- 1910
- Baths:
- 1.00
- MLS#:
- 5026478
- Subdivision:
- Black River 02
ADDITIONAL INFORMATION
This 4 bedroom, 1 bathroom home features large living spaces, a sprawling backyard, multi-level deck and porch, and an above ground pool! You will find the kitchen has plenty of storage, and a first floor laundry room. Put your finishing touches on this home before it is gone! 2020 hot water tank, ~10 year old roof, ~10 year old windows.
$439,900
6995 Stag Horn Lorain, OH 44053
- Type:
- Single Family
- Sq.Ft.:
- 4,240
- Status:
- Active
- Beds:
- 4
- Lot size:
- 0.24 Acres
- Year built:
- 2017
- Baths:
- 4.00
- MLS#:
- 5021414
- Subdivision:
- Deerfield Estates Sub 6
ADDITIONAL INFORMATION
This beautiful 4 bedroom colonial sits on a corner lot, has a ton of natural light, updated, 3.5 baths, partially finished basement and so much more. There is a deck off the kitchen, 2 car attached garage and a ton of space to grow! Community pool. Amherst Schools. Come and make it your own today. This is a Fannie Mae Property.
$394,900
6177 James Drive Lorain, OH 44053
- Type:
- Single Family
- Sq.Ft.:
- 2,864
- Status:
- Active
- Beds:
- 3
- Lot size:
- 0.13 Acres
- Year built:
- 2023
- Baths:
- 4.00
- MLS#:
- 5020468
- Subdivision:
- Sandy Spgs Sub 2
ADDITIONAL INFORMATION
Welcome to luxury living with this stunning Ballinger floorplan colonial! This exquisite home boasts three bedrooms and three and a half baths, providing ample space and comfort for you and your family. Prepare to be wowed by the chef's kitchen, equipped with stainless steal appliances and ample counter space, making it a haven for culinary enthusiasts and entertainers alike. Whether you're hosting a dinner party or enjoying a quiet meal with loved ones, this kitchen is sure to impress. The second floor laundry ensures convenience, while the spacious owner's suite features his and her closets, offering the ultimate retreat after a long day. But the luxury doesn't stop there. Descend to the finished basement, where you'll find additional living space perfect for a home theater, game room, or guest quarters. Complete with a full bath, this basement adds versatility and functionality to your home. Schedule a showing today and make your dream home a reality! Located just 1 mile from Lake Erie and great shopping and 30 minutes from Downtown Cleveland and Cedar Point. Not to mention Sandy Springs Trail is part of the Award Winning Amherst School District.

The data relating to real estate for sale on this website comes in part from the Internet Data Exchange program of Yes MLS. Real estate listings held by brokerage firms other than the owner of this site are marked with the Internet Data Exchange logo and detailed information about them includes the name of the listing broker(s). IDX information is provided exclusively for consumers' personal, non-commercial use and may not be used for any purpose other than to identify prospective properties consumers may be interested in purchasing. Information deemed reliable but not guaranteed. Copyright © 2024 Yes MLS. All rights reserved.
Andrea D. Conner, License BRKP.2017002935, Xome Inc., License REC.2015001703, AndreaD.Conner@xome.com, 844-400-XOME (9663), 2939 Vernon Place, Suite 300, Cincinnati, OH 45219
Information is provided exclusively for consumers personal, non - commercial use and may not be used for any purpose other than to identify prospective properties consumers may be interested in purchasing. Copyright 2024, Firelands Association of REALTORS, all rights reserved.
Lorain Real Estate
The median home value in Lorain, OH is $73,900. This is lower than the county median home value of $140,300. The national median home value is $219,700. The average price of homes sold in Lorain, OH is $73,900. Approximately 49.05% of Lorain homes are owned, compared to 37.32% rented, while 13.63% are vacant. Lorain real estate listings include condos, townhomes, and single family homes for sale. Commercial properties are also available. If you see a property you’re interested in, contact a Lorain real estate agent to arrange a tour today!
Lorain, Ohio 44053 has a population of 63,731. Lorain 44053 is less family-centric than the surrounding county with 22.31% of the households containing married families with children. The county average for households married with children is 27.24%.
The median household income in Lorain, Ohio 44053 is $36,139. The median household income for the surrounding county is $54,987 compared to the national median of $57,652. The median age of people living in Lorain 44053 is 37.6 years.
Lorain Weather
The average high temperature in July is 83.6 degrees, with an average low temperature in January of 19.9 degrees. The average rainfall is approximately 38.1 inches per year, with 43.1 inches of snow per year.
