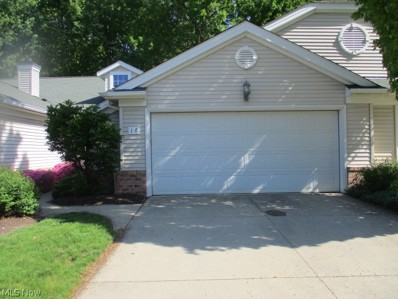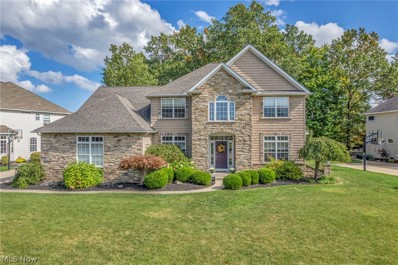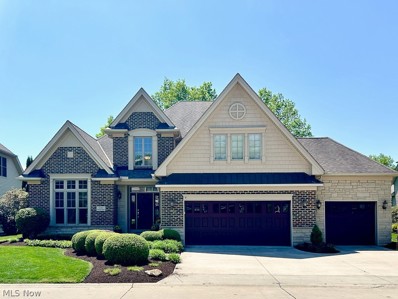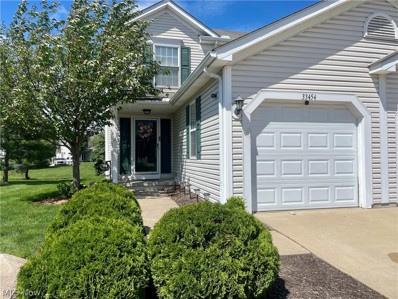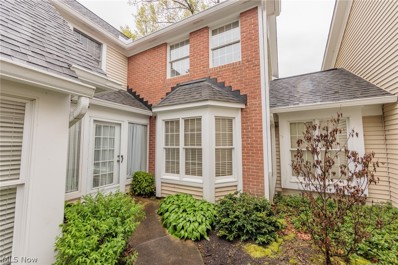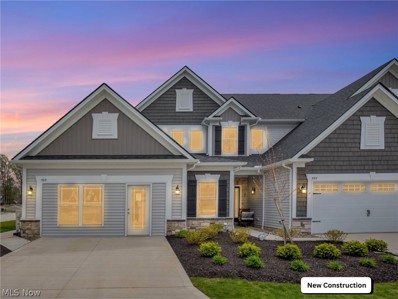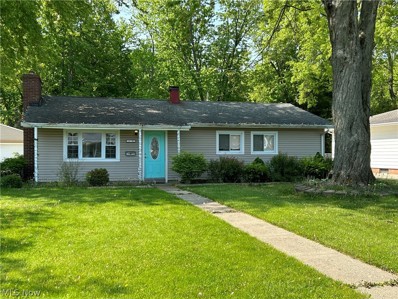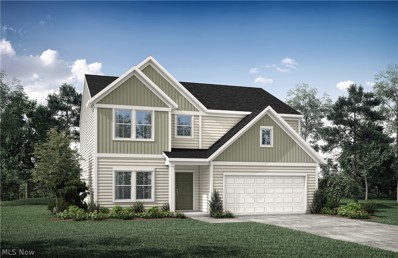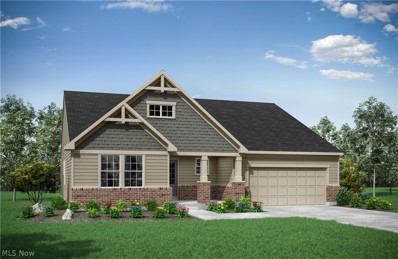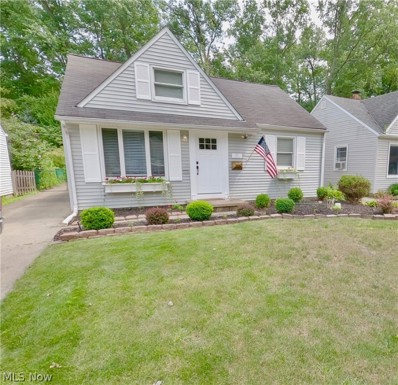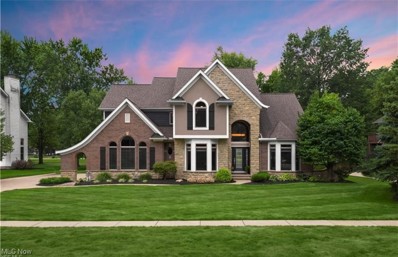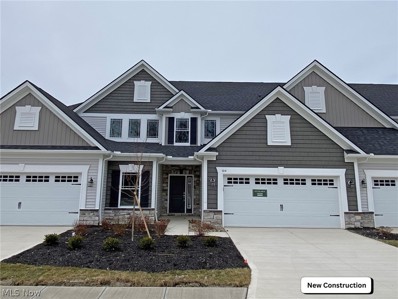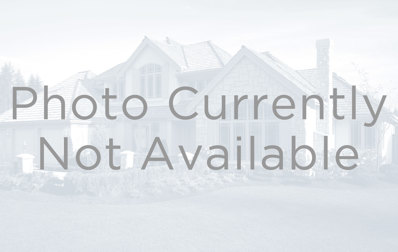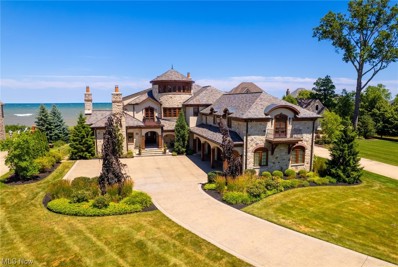Avon Lake OH Homes for Sale
- Type:
- Condo
- Sq.Ft.:
- 1,450
- Status:
- NEW LISTING
- Beds:
- 2
- Lot size:
- 0.05 Acres
- Year built:
- 1999
- Baths:
- 2.00
- MLS#:
- 5038273
- Subdivision:
- Towne Center Community Campus
ADDITIONAL INFORMATION
Towne Center in Avon Lake is a 55 and older community. This condominium features a living room with vaulted ceilings, gas fireplace, built-in book cases, hardwood floors, and sliding doors leading to a scenic backyard & patio. Enjoy the dining room that is just off the kitchen. The dining room also has vaulted ceilings and hardwood floors. In addition, there are 2 bedrooms and 2 full bathrooms. The master bedroom has a large walk-in closet plus a second double closet. There is also an attached 2 car garage with additional storage. All appliances stay. The Community Center offer an indoor pool, exercise room, library, and meeting rooms for Towne Center residents. Immediate occupancy is available.
Open House:
Sunday, 5/19 12:00-2:00PM
- Type:
- Single Family
- Sq.Ft.:
- 4,475
- Status:
- NEW LISTING
- Beds:
- 4
- Lot size:
- 0.56 Acres
- Year built:
- 2007
- Baths:
- 5.00
- MLS#:
- 5038028
- Subdivision:
- Ventanas Sub #1 and #2
ADDITIONAL INFORMATION
Welcome to this impeccably maintained charming 4-bedroom colonial home nestled in the serene town of Avon Lake, Ohio. This meticulously maintained residence offers a perfect blend of classic architecture and modern amenities, including a finished basement and four full bathrooms. As you approach the property, you'll be greeted by a manicured lawn and a welcoming facade adorned with traditional colonial details. Step inside to discover a spacious and inviting interior. The main level features a well-appointed kitchen with sleek countertops, ample cabinetry, and modern appliances, ideal for preparing delicious meals and hosting gatherings. Adjacent to the kitchen is a cozy breakfast nook, perfect for enjoying morning coffee while taking in views of the backyard. The adjoining family room featuring a fireplace for cozy evenings during colder months. A separate dining room provides an elegant setting for formal meals and celebrations. Upstairs, you'll find four generously sized bedrooms. The primary suite boasts a luxurious en-suite bathroom, complete with a soaking tub, separate shower, and dual vanities. The finished basement provides additional living and entertaining space. This versatile area can be used as a recreation room, or media lounge, including a home gym catering to various lifestyle needs. 2 additional private rooms are complemented by another full bathroom. Outside, a private backyard oasis awaits, featuring a patio area perfect for summer barbecues & outdoor gatherings. The lush landscaping and mature trees provide a tranquil setting for relaxation and play. Fenced yard offers a safe and secure area for pets to explore. Located in Avon Lake, this property offers proximity to top-rated schools, parks, shopping, and dining options. Enjoy the charm of small-town living while being conveniently close to major highways for easy commuting to Cleveland and other neighboring cities. Call to schedule your tour today to experience all that this home has to offer!
Open House:
Sunday, 5/19 1:00-3:00PM
- Type:
- Condo
- Sq.Ft.:
- 3,014
- Status:
- NEW LISTING
- Beds:
- 3
- Lot size:
- 0.07 Acres
- Year built:
- 2008
- Baths:
- 3.00
- MLS#:
- 5038114
- Subdivision:
- Legacy Pointe 05 Condos
ADDITIONAL INFORMATION
Welcome to The Grande Masters, a private gated community at Legacy Point in Avon Lake. This home is loaded with upgrades and quality craftsmanship throughout. The bright and open floor plan of this beautiful three bedroom, two and a half bath home is perfect for entertaining. As you enter the foyer on your left is a spacious office with vaulted ceiling. Adjacent to the office is a dining room with tray ceiling, crown molding and wainscoting. Notice the attention to detail with hardwood floors and 5? baseboards. The two story great room has abundant natural light, gas fireplace with a granite face and built in cabinets. The kitchen is complete with stainless steel appliances, custom cabinetry, granite countertops and a two story ceiling with windows above. A four season room has direct access to the brick paver patio overlooking the 16th tee of Legacy Golf Course with beautiful golf course and pond views. The first floor master bedroom also faces the golf course with tray ceiling and crown molding. The master bath has a travertine vanity with double sinks, soaking tub and custom tile shower. The first floor also includes a half bath and laundry room. Upstairs is a loft overlooking the two story great room. The second level has two spacious bedrooms connected by a jack and jill bathroom. There is also a bonus room that can be utilized as a media room, second office, or exercise room. The full unfinished basement has 9? depth and rough-in plumbing is in place should you desire to create your own finished basement. The home also has a three car garage providing ample space. A monthly HOA fee covers snow removal, landscape/lawn maintenance and irrigation. Recreation amenities are available with a swimming pool and tennis/pickleball courts in the Legacy Pointe community. Be a part of the Grande Masters experience! Many home furnishings are available for purchase. Listing Agent is related to the sellers.
- Type:
- Condo
- Sq.Ft.:
- 1,080
- Status:
- Active
- Beds:
- 2
- Lot size:
- 0.02 Acres
- Year built:
- 2003
- Baths:
- 2.00
- MLS#:
- 5037791
- Subdivision:
- Powdermaker Twnhms
ADDITIONAL INFORMATION
You will fall in Love! Nestled in the heart of Avon Lake, this two-bedroom, 1.5-bath townhome is a true gem waiting to be discovered. Conveniently located just a short distance from I-90 to the South and the tranquil lake to the North, this property offers the perfect blend of convenience and serenity. As you step inside your foyer you will be greeted by the spacious living areas that invite you to unwind and relax. The open floor plan creates a seamless flow between the living room, dining area, and kitchen. The living space has sliding glass doors to your private patio. The kitchen features glass tiled backsplash and comes complete with appliances. Finished basement - great for an extra living space or for an entertainment room. Washer/dryer stay for your convenience. One car attached garage. Extra parking spaces are near for your guest to come over. With its prime location, spacious interiors, and tranquil surroundings, this townhome offers endless possibilities for creating the lifestyle you've always dreamed of.
- Type:
- Condo
- Sq.Ft.:
- 2,040
- Status:
- Active
- Beds:
- 2
- Lot size:
- 0.04 Acres
- Year built:
- 1984
- Baths:
- 3.00
- MLS#:
- 5035312
- Subdivision:
- Westwinds Condo
ADDITIONAL INFORMATION
Step right into this exceptional Townhouse nestled in the sought-after Westwind Community. Enjoy the serene backdrop of a wooded area from your own backyard. As you enter through the front foyer, you'll be greeted by a refined formal dining room, seamlessly flowing into a large eat-in kitchen boasting white cabinets, low-maintenance countertops, and ceramic tile floors. Adjacent to the kitchen is the convenient laundry room, leading to a spacious 2-car garage. Relax in the inviting family room with a charming brick fireplace leading to a cozy living room\ den or office space. French doors open to a delightful sunroom featuring a skylight and access to the patio and yard, perfect for enjoying the outdoors. Upstairs, discover two bedrooms, each with its own bath for added privacy. The Master suite boasts a walk-in closet and a versatile loft area ideal for an office or workout room. Additional updates include a brand new furnace & air conditioning unit, new carpet, and paint throughout. The patio door and roof were also recently replaced. Residents of this development enjoy access to amenities such as a community pool and tennis courts, making this Townhouse an ideal place to call home.
Open House:
Sunday, 5/19 1:00-5:00PM
- Type:
- Condo
- Sq.Ft.:
- 2,585
- Status:
- Active
- Beds:
- 3
- Year built:
- 2023
- Baths:
- 3.00
- MLS#:
- 5033012
- Subdivision:
- Tuscan Village
ADDITIONAL INFORMATION
Parkview Homes beautiful Emilia floorplan! 3 Bedroom 2 1/2 bath first floor master living with 2 car attached garage. This home has many upgrades that include hardwood floors throughout most of the first floor, large eat in kitchen with 4 x 6 island with granite tops, stainless steel appliances, tile backsplash and breakfast nook. This end unit provides a ton of natural light from the windows of the 2-story great room. The master bedroom is large enough for a king size bed, walk in closet and upgraded bath with a marble shower and marble double vanity tops. The second floor has 2 large bedrooms, full bath, large loft area and a WALK IN attic storage at 8.5' x 20'. The community has walking trails throughout and is easy access to shopping.
$299,900
32701 Belle Avon Lake, OH 44012
- Type:
- Single Family
- Sq.Ft.:
- 2,500
- Status:
- Active
- Beds:
- 4
- Lot size:
- 0.26 Acres
- Year built:
- 1960
- Baths:
- 2.00
- MLS#:
- 5032047
ADDITIONAL INFORMATION
Beautiful, sprawling, four-bedroom, 2 bath ranch, featuring a one car attached garage plus a 2 car detached garage with patio. partially fenced yard with beautiful tree lined back drop. fabulous updated kitchen with wooded backdrop to this stunning ranch. As you enter the front door of this lovely home, you’ll be in the living room with a wood-burning fireplace. Open to the eat in kitchen with fabulous pecan custom cabinets granite L shaped, counter top, and clay tile back splash. beautiful stainless steel double door refrigerator, featuring microwave, oven plus gas stove with oven. Huge family rm off of the kitchen. Newer furnace.
- Type:
- Single Family
- Sq.Ft.:
- 2,478
- Status:
- Active
- Beds:
- 4
- Lot size:
- 0.35 Acres
- Baths:
- 3.00
- MLS#:
- 5026897
ADDITIONAL INFORMATION
Welcome to Drees Homes to be built New construction Bradbern layout located in the highly desired Avon Lake school district! Enjoy over 2400 square feet in this well-designed open and inviting layout that has 4 nicely appointed bedrooms, a 2nd-floor loft, a home office, and a full basement. The private home office provides a dedicated workspace, library, or hobby room. Enjoy open concept living with the spacious family room with a wall of windows and a fireplace. An open kitchen with a large island, lots of cabinets, and a walk-in pantry rounds off this living space. The Family foyer offers a bench and a huge closet for all of your “drop” zone storage needs. The luxurious primary suite includes a generous walk-in closet (15’ x 7’) and an en-suite bathroom with a large tile shower. Rounding out the second floor are 3 additional bedrooms and a large loft/game room space. Included in this price is a full, unfinished basement which can be finished for an additional cost. Call to schedule your private appointment for more details on how this home can be built for you! PHOTOS ARE FOR ILLUSTRATIVE PURPOSES ONLY - DESIGN FEATURES MAY INCLUDE UPGRADED ITEMS, SEE MARKET MANAGER FOR DETAILS.
$499,000
V L Lear Road Avon Lake, OH 44012
- Type:
- Single Family
- Sq.Ft.:
- 1,917
- Status:
- Active
- Beds:
- 3
- Lot size:
- 0.35 Acres
- Baths:
- 2.00
- MLS#:
- 5027475
ADDITIONAL INFORMATION
Welcome to Drees Homes to be built new construction Beachwood ranch layout located in the highly desired Avon Lake school district. The Beachwood presents comfortable one-level living with an open arrangement of the family room with fireplace, kitchen with serving island and dining area. A secluded first floor owner's suite includes a private bath tiled shower and large walk-in closet. Separate space off the foyer leads to the additional 2 bedrooms and full bathroom. You can still choose additional upgrades that include optional flex room on the first floor that can be used as a study or formal dining room, and a lower-level rec room and den with a full or half bath option. Call to schedule your private appointment for more details on how this home can be built for you.
$239,900
217 Beck Road Avon Lake, OH 44012
- Type:
- Single Family
- Sq.Ft.:
- n/a
- Status:
- Active
- Beds:
- 3
- Lot size:
- 0.13 Acres
- Year built:
- 1949
- Baths:
- 1.00
- MLS#:
- 5024633
- Subdivision:
- Glen Arden Beach Sub 2
ADDITIONAL INFORMATION
Beautiful 3 bedroom 1 bathroom Bungalow in heart of Avon Lake! This home has been completely renovated with many nice upgrades. Completely new kitchen, bathroom, and paint/flooring throughout. Beautiful yard and outdoor space, with a spacious 1 car detached garage. Must see!
$819,900
574 Legends Row Avon Lake, OH 44012
- Type:
- Single Family
- Sq.Ft.:
- 4,377
- Status:
- Active
- Beds:
- 4
- Lot size:
- 0.4 Acres
- Year built:
- 2001
- Baths:
- 4.00
- MLS#:
- 5021791
- Subdivision:
- Legacy Pointe Sub
ADDITIONAL INFORMATION
Reduced! Beautiful 4 Bedroom, 3.5 Bath Kopf quality built home in the highly sought after Legacy Pointe Development! Overlooks the 7th Tee Box in Legacy. Enjoy the beautiful view from 2 decks. This home has been completely renovated in 2016 including a large chef's kitchen with quartz countertops, custom cabinetry, built in GE cafe appliances & butlers pantry. Great room has a beautiful stone fireplace that was just added 2 years ago. Office just renovated with custom built in shelving unit. This open floor plan also has a nice sunroom area that can be used for many purposes. There are 2 beautiful stair cases, one in the front foyer and one in the back great room! The spacious renovated master suite is sure to please and well appointed with 2 custom walk in closets, a large bathroom with custom cabinets, quartz countertops, a free standing garden tub and large tiled shower! The master also has it's own private deck to enjoy your morning coffee overlooking the golf course! 2 bedrooms share a nicely remodeled jack & jill bathroom with quartz countertops and custom cabinets. The 4th bedroom has it's own renovated bath and custom built bed with desk and rock wall. A custom built in was added to the laundry room in 2020. Entire home was repainted in 2021. Layfayette custom blinds throughout. The 3 car garage has beautiful Everstone floors and a stainless steel workshop with custom cabinetry! Roof replaced in 2011. Yard is equipped with a sprinkler system. Association amenities include a pool, pickle ball court, tennis, gym, & taking care of common areas.
- Type:
- Condo
- Sq.Ft.:
- 2,591
- Status:
- Active
- Beds:
- 3
- Year built:
- 2024
- Baths:
- 3.00
- MLS#:
- 5014365
ADDITIONAL INFORMATION
The Capri by Parkview Custom Homes. Welcome to this 2 story 2,591 sq ft 3 Bedroom 2.5 Bath First Floor Master Town Home located in the heart of it all in Avon Lake! This Award Winning Design features a large eat in Kitchen complete with Granite Countertops, 2-tone cabinetry, subway tile backsplash, large island and maple hardwood flooring. The 2-story Great Room features lots of natural light, hardwood flooring and arched openings into the spacious sunroom. The 1st floor Master Bedroom/Bath features 2 sinks, large tile shower/flooring and a large walk in closet. The 2nd Floor features 2 large bedrooms (both with walk in closets) and a large loft that overlooks the great room. This home also has walk in attic storage. Tuscan Village is a master planned community complete with walking paths, ponds & a gazebo.
- Type:
- Single Family
- Sq.Ft.:
- 1,530
- Status:
- Active
- Beds:
- 3
- Lot size:
- 0.22 Acres
- Year built:
- 2024
- Baths:
- 3.00
- MLS#:
- 5013803
ADDITIONAL INFORMATION
Unique opportunity for new construction in beautiful Avon Lake! This "To Be Built" Bennett Builders home has 3 bedrooms, 2.5 baths and is minutes to Lake Erie, Inwood Park, schools, shopping, and highway access. Enter off the covered front porch to the wide-open kitchen/dinette/great room featuring quartz countertops and plentiful windows. Pass through the mud room with custom bench to the 2-car attached garage. Upstairs, the owner’s suite boasts its own bath with 2-sink vanity, shower, and a 14’-long walk-in closet. The two additional bedrooms share a hall bath. The second-floor laundry center takes the stairs out of this chore! Full basement with bath rough ins for future finish. Why go the fixer-upper route when you can have new everything and make your own selections?!? Build this plan, another existing plan or create your own dream home from scratch with Bennett Builders!
$5,500,000
32894 Lake Road Avon Lake, OH 44012
- Type:
- Single Family
- Sq.Ft.:
- n/a
- Status:
- Active
- Beds:
- 6
- Lot size:
- 1.2 Acres
- Year built:
- 2007
- Baths:
- 7.00
- MLS#:
- 4472712
- Subdivision:
- Avon Sec 18
ADDITIONAL INFORMATION
Step into your own personal paradise and prepare to be amazed by the sheer magnificence of this extraordinary waterfront residence. Every aspect of this home has been meticulously curated to offer an unparalleled level of luxury and opulence. Nestled in a prime waterfront location, it presents a lifestyle fit for royalty. Prepare to be mesmerized by the priceless vistas of Lake Erie that will leave you breathless. No expense has been spared in the creation of this masterpiece, boasting unparalleled craftsmanship and lavish designer touches that surpass all expectations. Marvel at the exquisite details, from the meticulously carved Italian marble to the bar enveloped in sumptuous ostrich leather—it's a sight to behold. The interior, masterfully designed by the renowned Jorge Castillo from Miami, showcases his unmatched expertise in creating spaces that epitomize elegance and sophistication. Welcome to your own slice of paradise.

The data relating to real estate for sale on this website comes in part from the Internet Data Exchange program of Yes MLS. Real estate listings held by brokerage firms other than the owner of this site are marked with the Internet Data Exchange logo and detailed information about them includes the name of the listing broker(s). IDX information is provided exclusively for consumers' personal, non-commercial use and may not be used for any purpose other than to identify prospective properties consumers may be interested in purchasing. Information deemed reliable but not guaranteed. Copyright © 2024 Yes MLS. All rights reserved.
Avon Lake Real Estate
The median home value in Avon Lake, OH is $334,000. This is higher than the county median home value of $140,300. The national median home value is $219,700. The average price of homes sold in Avon Lake, OH is $334,000. Approximately 75.28% of Avon Lake homes are owned, compared to 18.05% rented, while 6.67% are vacant. Avon Lake real estate listings include condos, townhomes, and single family homes for sale. Commercial properties are also available. If you see a property you’re interested in, contact a Avon Lake real estate agent to arrange a tour today!
Avon Lake, Ohio has a population of 23,489. Avon Lake is more family-centric than the surrounding county with 37.34% of the households containing married families with children. The county average for households married with children is 27.24%.
The median household income in Avon Lake, Ohio is $80,943. The median household income for the surrounding county is $54,987 compared to the national median of $57,652. The median age of people living in Avon Lake is 43.7 years.
Avon Lake Weather
The average high temperature in July is 84.9 degrees, with an average low temperature in January of 21 degrees. The average rainfall is approximately 38.4 inches per year, with 43.1 inches of snow per year.
