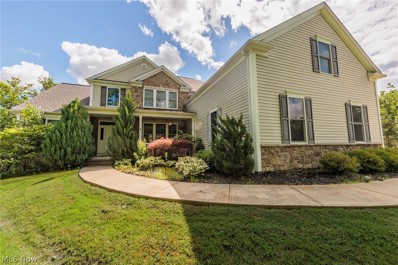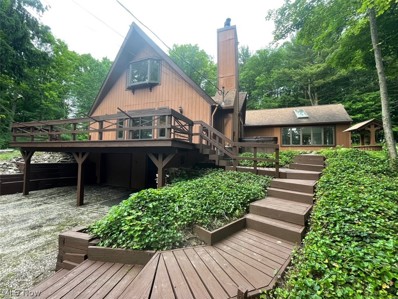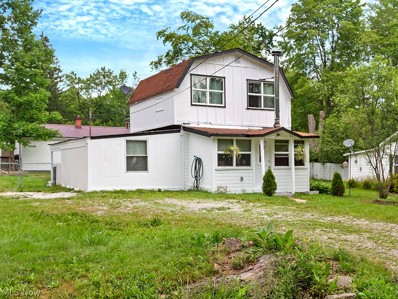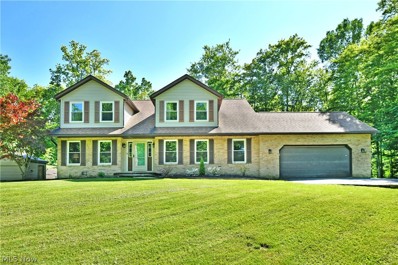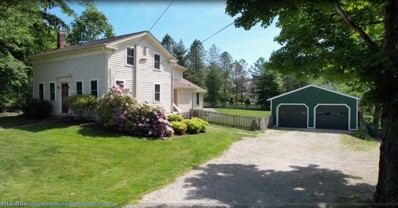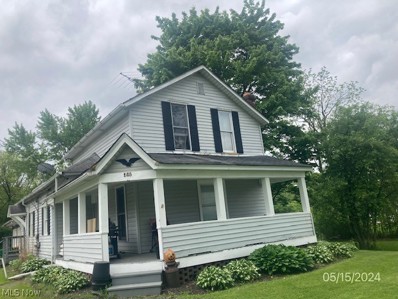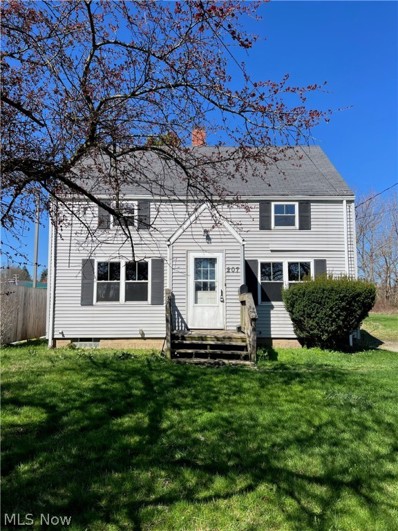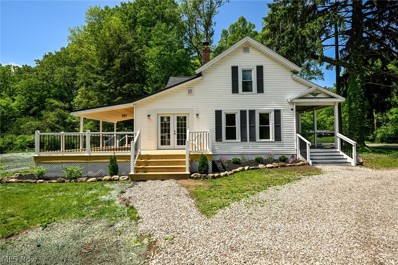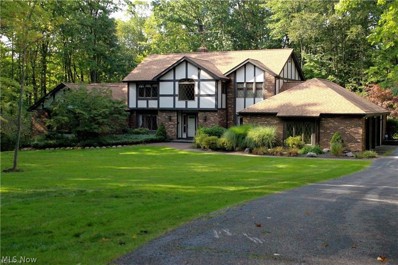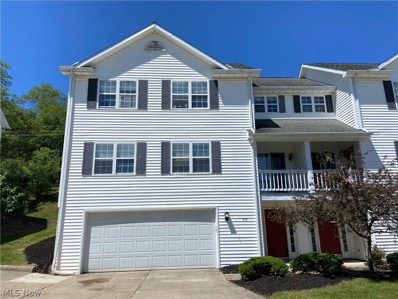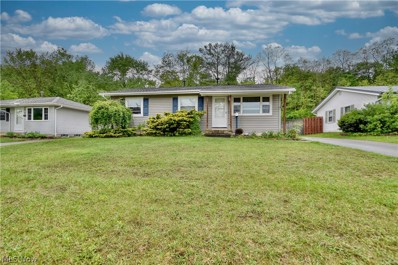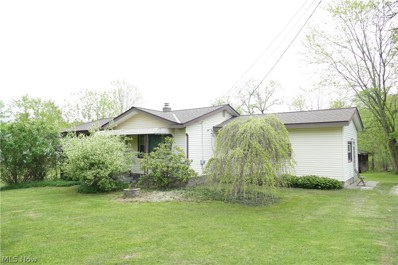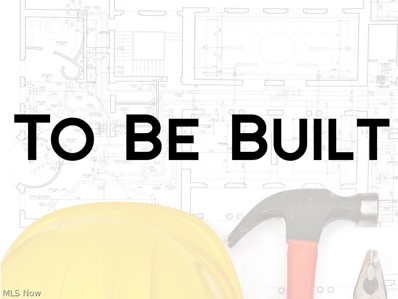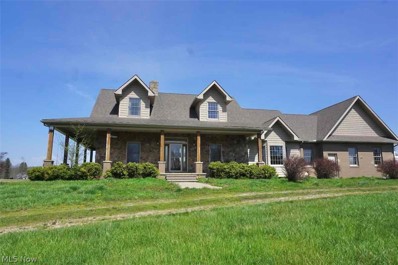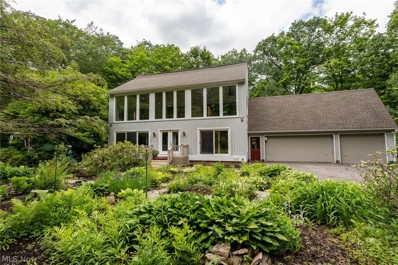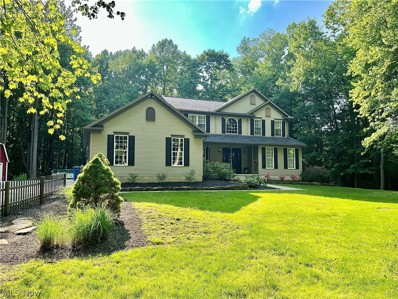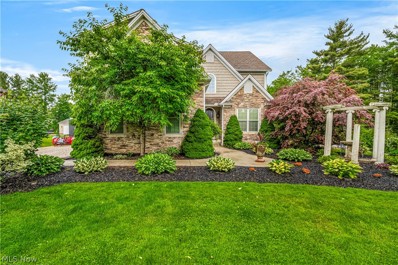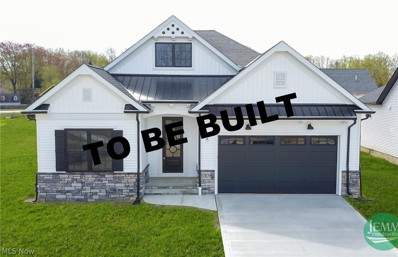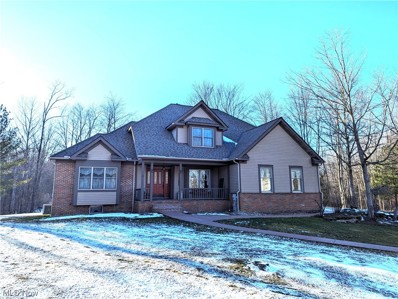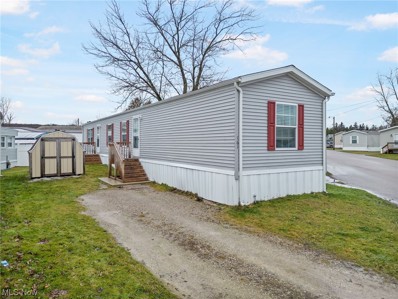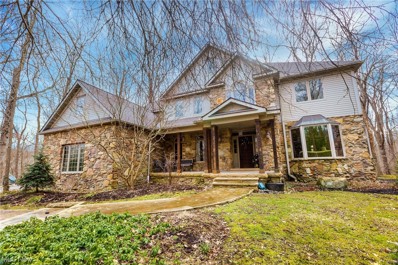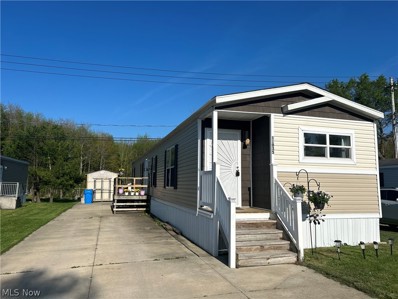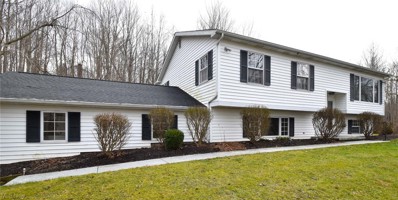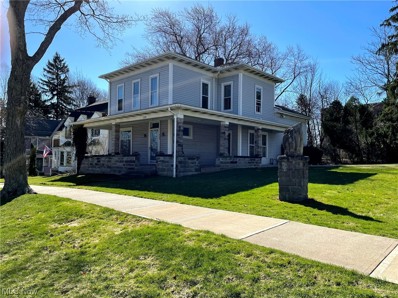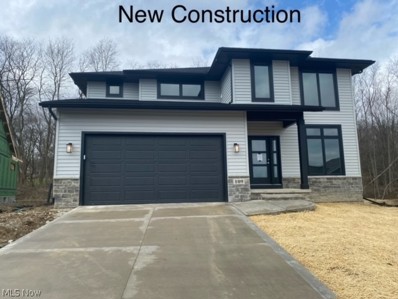Chardon OH Homes for Sale
- Type:
- Single Family
- Sq.Ft.:
- 6,339
- Status:
- NEW LISTING
- Beds:
- 4
- Lot size:
- 2.51 Acres
- Year built:
- 2011
- Baths:
- 5.00
- MLS#:
- 5044771
- Subdivision:
- Reserve At Falling Water
ADDITIONAL INFORMATION
Experience luxury and comfort in this exquisite four bedroom, 2 master suite, five bathroom home situated on 2.5 acres. The open floor plan welcomes you into a space that seamlessly blends elegance with a warm, inviting atmosphere. The first-floor master bedroom offers ultimate convenience and privacy, featuring an en suite bathroom and a spacious walk-in closet. The first floor also includes a convenient laundry room and a mud room, enhancing the practicality and functionality of everyday living. Car enthusiasts will appreciate the three-car attached garage and an additional extra deep two-car detached garage, offering ample storage and convenience. The amazing outdoor space is perfect for entertaining, featuring a multi-level deck and an above-ground pool, ideal for summer gatherings and relaxation. Inside, the partially finished basement provides a versatile space that can function as a separate living area, game room, or home office, offering endless possibilities. Automatic back up natural gas generator included! Don’t miss your chance to own this spectacular property that combines tranquility and sophistication. Schedule your private showing today and make this dream home yours!
- Type:
- Single Family
- Sq.Ft.:
- 2,964
- Status:
- NEW LISTING
- Beds:
- 3
- Lot size:
- 3.28 Acres
- Year built:
- 1980
- Baths:
- 2.00
- MLS#:
- 5044430
- Subdivision:
- Holmes
ADDITIONAL INFORMATION
Have your own private retreat with this unique A-frame in the woods! The great room has 3 walls of glass overlooking the beautiful yard! Bird nest master bedroom. There are 2 spacious outdoor entertaining areas. Relax and enjoy 3.28 acres of nature at its finest!
- Type:
- Single Family
- Sq.Ft.:
- 740
- Status:
- NEW LISTING
- Beds:
- 2
- Lot size:
- 0.15 Acres
- Year built:
- 1948
- Baths:
- 1.00
- MLS#:
- 5043687
- Subdivision:
- Lake Aquilla Sub
ADDITIONAL INFORMATION
Adorable cottage style home located in the Aquilla Village. Moments away from the lake, parks, and golf courses, making this home perfect for a full-time living or a summer getaway. Over the past few years, the property has been upgraded from oil to gas. The first floor features a spacious bedroom, sizeable living room with a wood burner, dining room, airy kitchen, full bathroom, and a utility room. Upstairs you will find a secondary bedroom with an oversized closet. Whether you're looking to downsize or get away part of the year the potential is endless here!
$514,900
13491 Woodin Road Chardon, OH 44024
- Type:
- Single Family
- Sq.Ft.:
- 3,977
- Status:
- Active
- Beds:
- 4
- Lot size:
- 5 Acres
- Year built:
- 1992
- Baths:
- 3.00
- MLS#:
- 5041433
- Subdivision:
- Hambden
ADDITIONAL INFORMATION
Brick faced, bold and beautiful, this expansive Chardon residence instantly captivates with three floors of finished living space, all immersed in natural seclusion! Located in the sunny clearing of a scenic, tree lined lot this two-story home overlooks the rolling hillside that stretches out towards the road. A stone sidewalk sweeps towards the main entrance to take in the grand foyer inside. Meanwhile, features like a basketball court, oversized storage shed, lush garden, hot tub and patio area complete with a firepit line the back yard. The front door reveals a towering, carpeted staircase as hardwood flooring lines the main hall before spilling into the nearby formal dining room. A relaxing family room enjoys lush carpets on the opposite side. Along the rear of the home, a window lined, great room styled layout spans an illustrious living room before transitioning into the elaborate kitchen with its prominent island, elegant tile work and eat-in casual dining. An oversized half bath joins laundry services to complete the floor. Upstairs, the master suite steals the show with its barn door entrance bath. The opulent display of open space, tile and glass work is breathtaking. A skylight lit soaking tub adds to the touch while dual vanities continue to a hidden commode and walk-in closet. Three additional bedrooms accompany the second bath to include its own skylight. Finished rec space and storage is found at the basement level.
- Type:
- Single Family
- Sq.Ft.:
- 2,200
- Status:
- Active
- Beds:
- 4
- Lot size:
- 1.5 Acres
- Year built:
- 1840
- Baths:
- 3.00
- MLS#:
- 5041600
- Subdivision:
- Munson 03
ADDITIONAL INFORMATION
This historic Greek Revival home, listed on the National Register, seamlessly merges modern-day conveniences with timeless charm, offering contemporary luxury on its picturesque 1.5-acre grounds. Meticulously restored and expanded, the home showcases original woodwork, hardwood floors, and a host of upgrades. Step into the inviting great room, featuring a wood-burning stove, vaulted beamed ceiling, and abundance of windows allowing natural light to enhance the sense of openness and warmth. Patio doors open onto an oversized deck with a gazebo, inviting you to relax and take in the serene views of the fully fenced backyard. Recent updates, include fresh paint HVAC systems, electrical service, ensuring modern comfort while preserving the home's historic integrity. 4 bedrooms and 2.5 baths, including a master suite, and two bedrooms sharing a Jack and Jill bathroom, the home effortlessly blends classic elegance with contemporary convenience. The dining room, boasting built-in cabinets and a cozy window seat, leads to the fabulous updated kitchen. Here, a spacious center island serves as the focal point, while a special butler's pantry with a copper sink and etched copper counters adds both style and functionality for culinary enthusiasts. Let's not overlook the classic library/study adjacent to the dining room a highlight of this historic home. Adorned with a plate rail and wainscoting, it exudes timeless charm and offers a tranquil space for reading, work, or quiet contemplation. Whether you're curling up with a good book or attending to business matters, this refined retreat provides the perfect ambiance for relaxation and productivity amidst the home's elegant surroundings. Yes there is more the oversized two car garage has the ceiling height to accommodate a lift which provides flexibility and convenience, allowing you to store additional vehicles or work on projects with ease.
$126,500
145 Center Street Chardon, OH 44024
- Type:
- Single Family
- Sq.Ft.:
- n/a
- Status:
- Active
- Beds:
- 2
- Lot size:
- 0.63 Acres
- Year built:
- 1880
- Baths:
- 1.00
- MLS#:
- 5040859
ADDITIONAL INFORMATION
Welcome to this home in the heart of Chardon, Ohio! This charming single-family conventional style residence offers the perfect blend of comfort and functionality. As you approach, you are greeted by a delightful wrap-around front porch, perfect for enjoying your morning coffee or relaxing in the evening breeze. For vehicles and storage needs, this property boasts not one, but two garages. The attached 2-car garage provides convenient access to the home, while the detached 3-car garage offers additional space for vehicles, a workshop, or extra storage. Located in the picturesque town of Chardon, Ohio, you’ll enjoy the tranquility of suburban living while being just a short drive from local amenities, schools, and parks. Don’t miss the opportunity to own this exceptional property that combines classic charm with modern conveniences.
$149,900
207 Cherry Avenue Chardon, OH 44024
- Type:
- Single Family
- Sq.Ft.:
- 1,104
- Status:
- Active
- Beds:
- 3
- Lot size:
- 0.2 Acres
- Year built:
- 1941
- Baths:
- 2.00
- MLS#:
- 5030502
ADDITIONAL INFORMATION
Investment opportunity! Great location in Chardon. This fixer upper has been emptied out. Selling "as is". Property has been used as a residence, but zoned C-3, Traditional Commercial District.
- Type:
- Single Family
- Sq.Ft.:
- 1,559
- Status:
- Active
- Beds:
- 3
- Lot size:
- 1.51 Acres
- Year built:
- 1901
- Baths:
- 2.00
- MLS#:
- 5039843
- Subdivision:
- Munson 01
ADDITIONAL INFORMATION
STUNNING! Look at this absolutely gorgeous, fully renovated Gable Front and Wing Farmhouse on a fabulous 1.5 acre lot with private pond, a huge Barn style 2 car garage with metal siding and metal roof + additional storage, horseshoe driveway and a marvelous newly built wrap around deck with awning! Everything to do with this home has been fully updated/renovated! The main level offers a charming living room with woodburning fireplace, a dining room or multipurpose room/possible office with beamed ceiling, a first floor primary bedroom with private half bath and a gorgeous expanded and fully renovated kitchen with walk in pantry closet! The second level offers two nice sized bedrooms with fully refinished hardwood floors, a newly constructed 2nd floor laundry room, and a fabulously remodeled full bathroom with stylish sliding barn door! Updates include: laminate in living room, dining room, stairs + Upper level- newer roof, updated electrical panel, Gas furnace, newly placed septic system, newly built exterior wrap around deck with metal awning/roof, all light fixtures, paint, beamed ceilings in kitchen/dining room, Kitchen: granite countertops/cabinets, tile flooring, recessed lighting, all new stainless steel appliances, front porch paint/light fixtures, newer windows, fully renovated full bath and half bath with granite countertops/tile floors/fixtures/stylish tile tub surround with inlays! Newer doors, kitchen walls expanded + knocked out to make french doors to deck, vaulted ceiling with beams/track lighting, glassblock in basement, landscaping + more! Enjoy the views of this fantastic property all year round! Wooded back perimeter, private pond, oversized firepit, + plenty of space to fulfill your exterior wish list! This will not last long! Contact today to schedule your private showing. Close to parks, hospital, shopping, restaurants, golf courses, freeway access and more! Email me for a link to a video tour! Hurry, this will not last long!
- Type:
- Single Family
- Sq.Ft.:
- n/a
- Status:
- Active
- Beds:
- 4
- Lot size:
- 3.53 Acres
- Year built:
- 1982
- Baths:
- 7.00
- MLS#:
- 5038697
- Subdivision:
- Twin Mills
ADDITIONAL INFORMATION
Nestled in a serene cul-de-sac, this charming Tudor estate offers a perfect mix of timeless elegance and rustic allure. *Featuring 5 bedrooms and 6.5 baths, this home is designed for ultimate comfort and enjoyment. The impressive two-story foyer, has a half bath, guest closet, and leads to a formal dining room. The kitchen is spacious and includes a breakfast island with wood butcher block countertops, wood cabinetry, ceiling, and pantry wall, a brick fireplace, and granite countertops. Adjacent to the kitchen, the family room boasts a stone fireplace, wood floors and ceiling, a wet bar with a beverage fridge, and a stone fireplace making both spaces perfect for entertaining. An additional formal living room has a built in window seat. The first floor master bedroom includes a private master bath with jacuzzi tub, a shower, his/her walk in closets with a shared vanity space, and sliders to a multi-tiered deck. Upstairs there are 4 more bedrooms- 2 with full bathrooms, and an additional central hall full bathroom. The finished walk-out lower level offers versatile space for exercise, an in-law suite, dedicated entertainment, and includes a large, glamour jacuzzi tub. This level also features a spacious workshop where outdoor equipment can be stored and has backyard access through double doors. Don't miss this opportunity to make this extraordinary property your new home!
- Type:
- Condo
- Sq.Ft.:
- 1,530
- Status:
- Active
- Beds:
- 2
- Lot size:
- 0.1 Acres
- Year built:
- 1995
- Baths:
- 3.00
- MLS#:
- 5037583
- Subdivision:
- Burlington Geauga
ADDITIONAL INFORMATION
The Loft! Spacious and Affordable Townhouse Condo in Burlington Oval Community. This 3 level condo has over 1500 sq ft of Living Space featuring 2 Bedrooms, 2.5 Baths and Kitchen with stainless steel appliances. Large Living Room opens to a 2nd floor outdoor covered balcony. Nice place to relax and unwind or greet the new day. Dining Room off the Living Room has sliders to a private deck which overlooks the back yard. Nice place for picnics and entertaining. Vaulted Master Bedroom has en-suite bath with Garden Tub & Separate Shower. The second floor bedroom has hardwood floors and its own Full Bath. Guest bath is located on the 2nd level close to all Main Living ares and deck. Front entrance has access to the 2 car attached garage & laundry area. This Community includes walking/biking trails and is close to All Amenities. Minutes to Chardon Square, Fine Dining and Golfing. YMCA and Parks are just a short Drive away. Perfect Home for Families, Singles, or an Income Producing Property! Immediate???????????????????????????????? Occupancy
$239,900
374 Karen Drive Chardon, OH 44024
- Type:
- Single Family
- Sq.Ft.:
- n/a
- Status:
- Active
- Beds:
- 4
- Lot size:
- 0.21 Acres
- Year built:
- 1971
- Baths:
- 2.00
- MLS#:
- 5036521
- Subdivision:
- Chardon Park Estates #2
ADDITIONAL INFORMATION
Welcome to this lovely 4 bedroom ranch with a completely fenced in back yard. This home has so much to offer! This is easy one floor living with a full basement for rec. room, man cave or workshop. Check out the private half bath off the master bedroom. There are lots of updates with a newer kitchen and flooring. All applicances stay. This fabulous ranch is close to Chardon Sq, schools, shopping. Check it out before it's gone. This sale is contingent upon seller's finding suitable housing any are already looking. This home includes a 1 year home warranty.
$299,900
8661 Ravenna Road Chardon, OH 44024
- Type:
- Single Family
- Sq.Ft.:
- 2,228
- Status:
- Active
- Beds:
- 3
- Lot size:
- 5 Acres
- Year built:
- 1962
- Baths:
- 1.00
- MLS#:
- 5034914
- Subdivision:
- Chardon #1
ADDITIONAL INFORMATION
This ranch dwelling offers 3 bedrooms, 1 bath. The basement is unfinished to do whatever you would like with it. There is a 20 x 20 outbuilding on this peaceful 5 acres of land, great for whatever you would love to do with it. You are not far from Chardon square and all the amenities. This is a wonderful, secluded 5 ACRE parcel is just waiting for you to enjoy your coffee in the sunroom off the back.
$900,000
335 E King Chardon, OH 44024
- Type:
- Single Family
- Sq.Ft.:
- n/a
- Status:
- Active
- Beds:
- n/a
- Lot size:
- 1.05 Acres
- Year built:
- 2024
- Baths:
- MLS#:
- 5035320
ADDITIONAL INFORMATION
Custom 3000 sq ft home to be built by Payne and Payne Specifications - Low E Windows - Cultured Stone - Lifetime asphalt shingles - kraft-maid cabinets - Quartz countertops - Hardwood floors - Custom Tile shower - Kohler plumbing fixtures - 95% efficient furnace - 9' poured basement - Blown in fiberglass insulation - Solid core doors
$725,000
9835 Kile Road Chardon, OH 44024
- Type:
- Single Family
- Sq.Ft.:
- 4,112
- Status:
- Active
- Beds:
- 3
- Lot size:
- 23.04 Acres
- Year built:
- 2005
- Baths:
- 4.00
- MLS#:
- 5034248
ADDITIONAL INFORMATION
23 +/- acres of nature’s magnificence surround you when you live in this 2418 sq. ft. cape cod home in the Berkshire school district. This home was built in 2005 and features a 10’ H ceiling on the first floor, full walk out basement, first fl. master, exquisite woodwork throughout, hardwood floors on the first, 3 bedrooms, 3 1/2 baths, and a 60’x30’ horse barn complete with water, heat, electric plus 5 horse stalls. No horses? It would also make an ideal space for the avid car collector. The home is also heated with natural gas, which is not available in all areas. There is a beautiful pond on site and it’s situated so that you can have a water view when looking out your front windows. Just imagine watching the beautiful sunsets over your private pond, while you relax in your rocking chair on the front porch. About half of the lower level is finished providing a large rec. room and full bath. A state of the art water treatment system assures you of clean water for years to come, and kitchen sink is outfitted with a reverse osmosis drinking water system. Newer high efficiency furnace, new hot water tank and Anderson windows keeps energy expenses at a minimum. A large stone fireplace is perfect for warming the soul on the cold winter nights. Privacy, tranquility and natural beauty surround you on your own retreat when you come home to living here every day. The rear of the property abuts the Geauga Park system as well. Come experience all that this property has to offer and you’ll want to plant yourself here forever.
- Type:
- Single Family
- Sq.Ft.:
- 3,300
- Status:
- Active
- Beds:
- 3
- Lot size:
- 2.46 Acres
- Year built:
- 1980
- Baths:
- 4.00
- MLS#:
- 5033858
- Subdivision:
- Twin Mills
ADDITIONAL INFORMATION
Happy home in search of new owners!! Amazing opportunity to own this modern contemporary home nestled away on the wooded Twin Mills Lane. This serene oasis of luxury & nature is a dream come true for anyone looking for peaceful, private living without giving up amenities. Quiet, no-thru traffic street with cul-de-sac, Tons of space for entertainment, private wooded lot, walk out basement & plenty of outdoor space for fires, grilling, gardening and more. Mostly low maintenance yard with plenty of shaded area & tranquil space. Tree lined driveway, and turn-around/carpark mid-way down. Plenty of parking spaces & attached garage with heating. Covered/Screened Patio in back, Tons of natural light in front Lofted Solarium, offering year-round stunning views & comfort. Open concept kitchen & plenty of extra space for storage. First floor laundry/mudroom attaches garage to kitchen hall with half bath. All 3 bedrooms on second floor, additional space for living in lower level, with full bath and additional space for bedroom, + second kitchen. 2nd floor has 3 full bathrooms. Finished basement has rec area, options for additional living spaces, second kitchen with walkout & family room with huge brick fireplace. Wood for solarium milled straight from property. Tons of love & positive energy in this home. Don't miss your opportunity to call it yours!!! This home has a Linear Cam operated Full length maneuvered ventilation system !!! 4-36” of insulation around whole house
- Type:
- Single Family
- Sq.Ft.:
- 3,225
- Status:
- Active
- Beds:
- 4
- Lot size:
- 3.04 Acres
- Year built:
- 1996
- Baths:
- 3.00
- MLS#:
- 5030869
- Subdivision:
- Timberwood Estate
ADDITIONAL INFORMATION
Elegant Colonial Home with Office, Pool, and Expansive Land - Ready for You! Discover the perfect blend of comfort, elegance, and space in this stunning 4-br, 3-brm colonial home, ideally nestled on a generous 3.04 acres of beautifully wooded landscaping. Charming Design: This home boasts a timeless colonial architecture, welcoming you into a space where every detail has been thoughtfully considered for both function and style. Experience an open concept floor plan that effortlessly connects the kitchen, eat-in area, and great room, making it perfect for entertaining and everyday living. With a dedicated home office and a convenient first-floor guest bedroom, this home meets the needs of today's work and life balance. Step outside to enjoy an inviting above-ground pool with a surrounding deck and a covered porch area ? your personal retreat for relaxation and entertainment. The property sits proudly on 3.04 acres, offering privacy and room to roam, complemented by serene, wooded views. Ample Parking & Storage: A 3-car attached garage, alongside plenty of storage options in the barn, basement, and above the garage, cater to all your storage needs. Rest easy knowing the roof is only 5 years old, the air conditioning system was updated 7 years ago, and the septic system, recently pumped in September 2023, along with the well, has been diligently maintained. The full basement is a blank canvas, ready to become your new family room, game room, or movie lounge. Seize this rare opportunity presented as the sellers have found their dream home on the water, making this well-loved house available for you. This property offers a unique lifestyle where privacy, space, and luxury converge. Whether you're hosting gatherings, indulging in your hobbies, or simply enjoying the peace and tranquility of your surroundings, this home has everything you need and more. Don't miss out on this exquisite property that promises to be not just a house, but a cherished home for years to come.
$574,900
9604 Venus Road Chardon, OH 44024
- Type:
- Single Family
- Sq.Ft.:
- 3,580
- Status:
- Active
- Beds:
- 4
- Lot size:
- 1 Acres
- Year built:
- 2006
- Baths:
- 4.00
- MLS#:
- 5025701
- Subdivision:
- Venus Road
ADDITIONAL INFORMATION
Prepare to be impressed as you enter the Grand Foyer of this custom built home with exquisite attention to every detail. Follow the heated limestone flooring into the Great Room, Kitchen, Butler's Pantry and Dining Room as you picture the flow that is set up to host gatherings of family and friends. The two story vaulted Great Room features a wall of Pella Designer Windows and a floor to ceiling gas fireplace surrounded by inlaid tile. The gourmet kitchen with its own gas fireplace has a large Granite top center island, coffee bar, dual ovens with warming drawer, commercial sized refrigerator/freezer and 2 pot fillers along with gorgeous cabinetry. The Butler's Pantry features a wet bar, beverage fridge and commercial ice maker. A half bath and bedroom serving as an office complete the first floor. Upstairs you will find the Owner's suite with his/her closets, jetted tub and shower. Two additional bedrooms with a marble floored Jack and Jill bath along with the convenient laundry with utility sink complete the second level. The finished lower level is a second family area with large family room, full kitchen, full bath, cedar closet, and includes a Murphy bed, perfect as an in-law or teen suite. Bilco doors provide a second egress point for safety. The mechanical room houses the central vacuum, zoned HVAC with humidifier and UV air filter, computerized water pump system and water softener. The Garage is heated with Stamped Concrete, washer/dryer hookup, utility sink and storage cabinets and a storage loft. Outside you will appreciate the patio space for additional entertaining. There are 2 fountains and a stocked pond along with a firepit for relaxing evenings. An Americas Preferred Home Warranty is included for Buyer's peace of mind. Situated on 1 acre and a quiet cul-de-sac street, make this your own sanctuary. Showings require prior day notice. Please remove shoes to enjoy the heated floors.
$489,500
211 Windflower Chardon, OH 44024
- Type:
- Single Family
- Sq.Ft.:
- 1,768
- Status:
- Active
- Beds:
- 3
- Lot size:
- 0.24 Acres
- Year built:
- 2024
- Baths:
- 2.00
- MLS#:
- 5024212
- Subdivision:
- Thistle Creek
ADDITIONAL INFORMATION
Experience the epitome of modern living with this 1686 sqft ranch plan, designed to offer comfort and style. This thoughtfully crafted home provides everything you need for daily living and entertaining. You're welcomed into a vaulted great room that seamlessly flows into the open kitchen and dining area as you enter. Whether family gatherings or holiday celebrations, this layout creates an inviting and enjoyable space for all. The dedicated main suite is a retreat featuring a luxury bath and a spacious walk-in closet, ensuring privacy and comfort. Two additional nice-sized bedrooms, a convenient first-floor laundry, and an attached two-car garage add to the home's functionality and convenience. With the option to choose your favorite lot and customize your dream home, this is an opportunity to create a personalized oasis in a beautiful location close to Chardon Square. Don't miss out on the chance to build the perfect home that meets your needs in the JEMM Construction Tisbury 1686 ranch plan.
$799,900
10450 Kile Road Chardon, OH 44024
- Type:
- Single Family
- Sq.Ft.:
- n/a
- Status:
- Active
- Beds:
- 4
- Lot size:
- 33.07 Acres
- Year built:
- 1994
- Baths:
- 4.00
- MLS#:
- 5022153
- Subdivision:
- Bond
ADDITIONAL INFORMATION
Here’s a rare opportunity to own a well-built home in a secluded setting complete with pond and workshop on more than 30 wooded acres. As you enter, you are greeted by an impressive foyer and will immediately notice the many custom touches including real hardwood floors and beautiful mosaic tile inlay to name a few. The first floor includes an oversized master suite with large bath with marble floors, double vanity, large shower, corner garden tub and walk-in closet with organizers. The spacious eat-in kitchen boasts lots of cabinets and counter space as well as a walk-in pantry and is nicely complemented by a formal dining room and guest ½ bath. The center-piece of the main level is the stepped down great room with a double-sided fireplace that connects through to the kitchen and massive windows and French doors that let in tons of natural light and make you feel like the outdoors can come right inside with you. Upstairs you will find a central hall surrounded by three large bedrooms, a full bath with double vanity and a bonus room perfect for a home office or child’s playroom. The walkout basement is mostly finished and offers an expansive rec-room, large laundry room and the third full bath. The land is just as impressive as the house and includes marketable timber, ATV trails, a 30x40 detached garage and beautiful ¼ acre pond for hours of enjoyment with friends and family. This private slice of heaven is move-in-ready as it sits or provides the perfect blank canvas to update it into your dream home at a fraction of the cost of today’s new construction prices. Call today to schedule your private showing as this place needs to be seen to be fully appreciated!
ADDITIONAL INFORMATION
Located in the desirable area of Chardon, don't miss this pristine, modern, farm-house style 2021 manufactured home. So much space in this newer built manufactured home in Jacques mobile home park. The unit has 3 nice sized bedrooms and two full baths. When you walk inside, there is an open living / dining/ kitchen combo. The cabinetry is modern and most appliances are included with your purchase. The master bedroom is spacious with a walk-in closet and full bath. This home has two additional bedrooms and an additional full bath. Great opportunity to purchase a newer unit.
$862,900
10000 Wisner Road Chardon, OH 44024
- Type:
- Single Family
- Sq.Ft.:
- 4,900
- Status:
- Active
- Beds:
- 4
- Lot size:
- 3.59 Acres
- Year built:
- 1992
- Baths:
- 4.00
- MLS#:
- 5018554
ADDITIONAL INFORMATION
One-year home warranty included with purchase! Nestled on nearly 4 acres of land enveloped by the Holden Arboretum, this home seamlessly integrates locally sourced natural stone with expert craftsmanship. Its inviting floorplan offers scenic views from every angle, complemented by a kitchen featuring maple custom cabinets and a family room with a stunning barn stone wood-burning fireplace. The first-floor laundry/mudroom boasts Tennessee Crab Orchard sandstone countertops and a shower hookup. A fashionable dining room adjoins a two-story foyer with space for a potential wet bar. Upstairs, a custom-built hardwood staircase leads to the master bedroom with a private bathroom featuring natural cleft Tennessee Crab Orchard stone flooring. Additional space above the garage allows for an office. Recent upgrades include a new roof installed in fall 2023. Access is via a private driveway constructed from bricks from Cleveland's historic streets. The basement offers recreational areas with Pennsylvanian blue stone flooring and potential for a wine cellar. Heating options include three furnaces, including a wood-burning furnace with a backup propane system. Welcome home!
- Type:
- Single Family
- Sq.Ft.:
- 1,196
- Status:
- Active
- Beds:
- 3
- Year built:
- 2013
- Baths:
- 2.00
- MLS#:
- 5017797
ADDITIONAL INFORMATION
Beautifully remodeled and move-in ready! This Stylish 2013, 16x76 Giles Model by Heritage, has been updated throughout including all drywall on all interior walls, Lifeproof Luxury Flooring, trim, LED Lighting, New Fixtures, New Hunter Ceiling Fans, New Vanities w/Sinks and Beveled Countertops in Bathrooms, Bath/Shower Fixtures, New Plumbing, New Hot Water Tank, New Skirting, partial New Roof and New Water Lines ran to the street. The Open-concept Living Room has plenty of Natural Light. Custom-designed Eat in Kitchen with oversized Breakfast Bar, New custom wood Cabinetry w/soft closed doors and drawers, New Countertops with w/unique beveled edges, New Appliances, and a New recessed Sink. 3 Generous size Bedrooms, Master 15' x 11'6", the second bedroom is 11' x 11' both bedrooms have generously sized closets, and the third bedroom is currently used as an Office, 11' x 9'. The Owners Suite has a master bathroom including a walk-in closet. Front and Side doors have all metal Security Screen doors. The oversized side deck leads to the concrete drive and a reinforced Shed. Furnace and A/C serviced in 2023. Conveniently located within close proximity to the Chardon amenities.
$379,000
9699 Mulberry Chardon, OH 44024
- Type:
- Single Family
- Sq.Ft.:
- 2,411
- Status:
- Active
- Beds:
- 4
- Lot size:
- 5 Acres
- Year built:
- 1993
- Baths:
- 3.00
- MLS#:
- 5009542
- Subdivision:
- Connecticut Western Reserve
ADDITIONAL INFORMATION
This a two-story Bi-Level house has 4 bedrooms and 3 bathrooms. It's on a big 5-acre lot, giving you lots of space to enjoy. When you walk in, you'll see new carpeting everywhere, making it feel cozy. Plus, there are new ceiling fans and light fixtures in the living areas. The kitchen is the heart of the house, perfect for cooking and hanging out. There's tons of counter space and storage, next to the is a dining area for family meals. Downstairs, there are two bedrooms and a full bathroom, which is great for guests or if you want some privacy. Additional entertaining in the lower family room. Outside, there's a deck where you can relax and enjoy the peaceful surroundings. the roof is only 5 years old, and the furnace and AC are 7 years old. Plus, the laundry room is on the first floor, so it's super convenient. Schedule a showing today to check it out for yourself!
- Type:
- Single Family
- Sq.Ft.:
- 1,998
- Status:
- Active
- Beds:
- 4
- Lot size:
- 0.25 Acres
- Year built:
- 1865
- Baths:
- 2.00
- MLS#:
- 4478394
ADDITIONAL INFORMATION
THIS PROPERTY IS CURRENTY UNDER A LEASE UNTIL MAY 31st, 2024. Home is zoned Commercial but is currently used as Residential.
$532,800
109 Greta Court Chardon, OH 44024
- Type:
- Single Family
- Sq.Ft.:
- 2,702
- Status:
- Active
- Beds:
- 4
- Year built:
- 2024
- Baths:
- 3.00
- MLS#:
- 4464328
- Subdivision:
- Thistle Creek
ADDITIONAL INFORMATION
New model home! Ready for Occupancy! ProBuilt Home's Avery Plan is a beautiful modern colonial featuring 4 bedrooms and 2 1/2 baths with sleek modern interior finishes that showcase the latest in design trends . The great room is open to an amazing kitchen with a large island for entertaining. The office and mudroom complete the first floor. On the second floor, you will find 4 bedrooms as well as the laundry room and a full bath. The master bedroom has a spacious master bath and large walk in closet with an optional island. Located in a beautiful new development in Chardon. Within walking distance from the square! Also, Includes Yard and Landscape Package.

The data relating to real estate for sale on this website comes in part from the Internet Data Exchange program of Yes MLS. Real estate listings held by brokerage firms other than the owner of this site are marked with the Internet Data Exchange logo and detailed information about them includes the name of the listing broker(s). IDX information is provided exclusively for consumers' personal, non-commercial use and may not be used for any purpose other than to identify prospective properties consumers may be interested in purchasing. Information deemed reliable but not guaranteed. Copyright © 2024 Yes MLS. All rights reserved.
Chardon Real Estate
The median home value in Chardon, OH is $244,000. This is higher than the county median home value of $242,900. The national median home value is $219,700. The average price of homes sold in Chardon, OH is $244,000. Approximately 53.79% of Chardon homes are owned, compared to 42.31% rented, while 3.9% are vacant. Chardon real estate listings include condos, townhomes, and single family homes for sale. Commercial properties are also available. If you see a property you’re interested in, contact a Chardon real estate agent to arrange a tour today!
Chardon, Ohio 44024 has a population of 5,166. Chardon 44024 is less family-centric than the surrounding county with 33.23% of the households containing married families with children. The county average for households married with children is 33.59%.
The median household income in Chardon, Ohio 44024 is $64,105. The median household income for the surrounding county is $77,104 compared to the national median of $57,652. The median age of people living in Chardon 44024 is 40.7 years.
Chardon Weather
The average high temperature in July is 80.6 degrees, with an average low temperature in January of 15.9 degrees. The average rainfall is approximately 40.6 inches per year, with 101.8 inches of snow per year.
