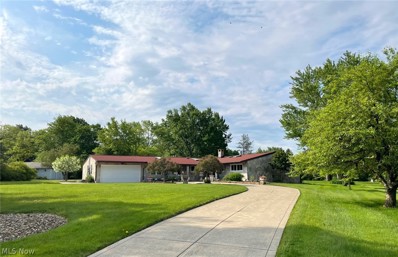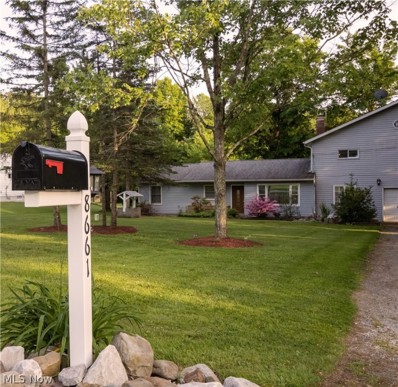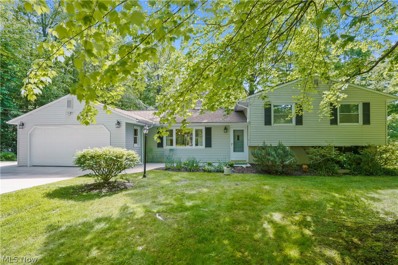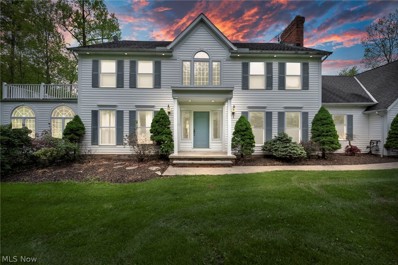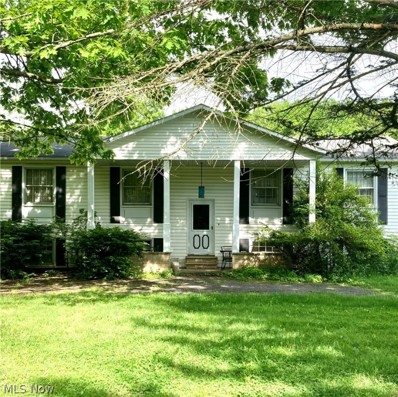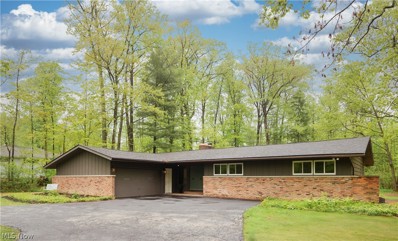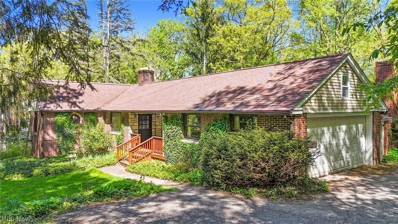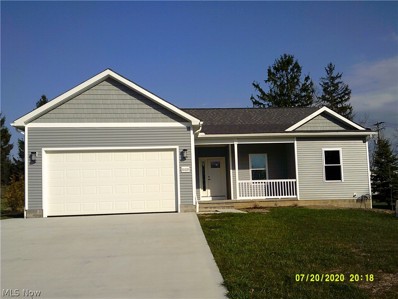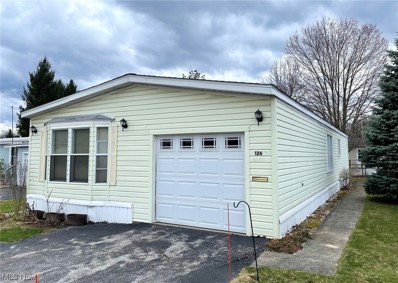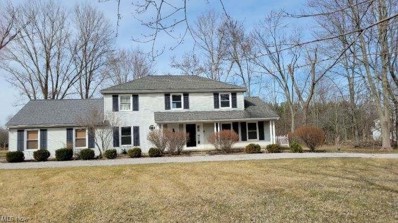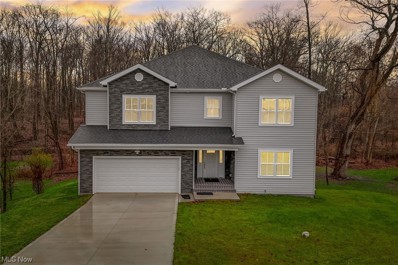Chesterland OH Homes for Sale
- Type:
- Single Family
- Sq.Ft.:
- 1,872
- Status:
- NEW LISTING
- Beds:
- 3
- Lot size:
- 1 Acres
- Year built:
- 1956
- Baths:
- 2.00
- MLS#:
- 5041623
- Subdivision:
- Manchester Farms
ADDITIONAL INFORMATION
Unique stone veneer Ranch on one acre of land in the West Geauga School System. Open floor plan with Vaulted ceilings and many Skylights throughout. The Kitchen has granite countertops with a vaulted beamed ceiling and a skylight. Enjoy your meals in the dinette area that opens onto the patio in the back. Formal L- shaped Dining Room and Living Room, vaulted ceiling, wall of windows, and a corner woodburning fireplace accents this spacious area. Spacious vaulted beamed ceiling Family Room with skylights for added sunlight. Three bedrooms and 1.5 baths, the half bath which could be converted to a full bath. Extensive flag stone walkways and patio surrounds this one floor living home. And don't forget the U-shaped cement driveway. Close to the Freeways and Shopping.
- Type:
- Single Family
- Sq.Ft.:
- 2,264
- Status:
- NEW LISTING
- Beds:
- 4
- Lot size:
- 1.03 Acres
- Year built:
- 1958
- Baths:
- 3.00
- MLS#:
- 5041520
ADDITIONAL INFORMATION
Wonderful ranch style house with a separate living suite on the upper level. Home is great for adult children moving back home or those who frequently entertain out of town guests. Cozy wood burning fireplace in living room! Updated kitchen and main bath! Slider off dining room leads to large stamped concrete patio that was added in 2021, perfect for summer cookouts. Additional living suite, has a bonus/living room, kitchenette, full bath, generous sized bedroom and office. Plus, there is a deck off the bonus/living room overlooking the back yard! Home has an oversized attached 2 car garage! The main home had extensive renovations that were done approximately 10-12 years ago: septic, well, drywall, electrical, plumbing, woodwork, windows and doors! Recent updates: patio, water softener and furnace (for suite). Plus, a 1 yr home warranty! Great location close to schools and shopping!
- Type:
- Single Family
- Sq.Ft.:
- 1,968
- Status:
- Active
- Beds:
- 4
- Lot size:
- 1.04 Acres
- Year built:
- 1961
- Baths:
- 2.00
- MLS#:
- 5038325
ADDITIONAL INFORMATION
This well-maintained 4-bedroom, 2 bathroom home is bursting with character & updates, making it the perfect blend of charm & convenience. The living room's woodburning stove creates a cozy atmosphere, while the sunroom allows you to enjoy the outdoors without worrying about bugs. Step outside to the patio & fenced yard, where mature trees provide shade and a park-like setting. The lower level boasts a second living room w/ a built-in bookshelf and desk, along with a hidden record player! Key updates throughout the home include a brand-new boiler (2/24), a pristine concrete driveway w/ a convenient turnaround pad, & a 4' wide front walk (7/23), carpet on both staircases & the upstairs landing (11/23), upstairs bathroom has been beautifully updated w/ a large vanity, granite countertop, tile floor, tub/shower. New (11/23), beautiful vinyl plank flooring throughout the lower level bathroom & laundry room. Lower level walkout to the backyard through a newer door & screen door. The garage floor is finished with new (6/23) Everstone Floors, a slip-resistant surface, & the garage itself is equipped w/ a workbench & a window w/ a view. The lower level bathroom is ADA compliant w/ wide door for wheelchair access, walk-in shower featuring hand bars, a fold-down seat, & a shower head that can be handheld . This bathroom also includes a heat lamp for added comfort. The versatile 4th bedroom on the main floor can serve as a private space for an in-law or teen, or be used as an office, playroom, or extra dining area to accommodate gatherings. Separate heat & AC wall unit can be found in this room. Enjoy a wooded view out the front of the home, rather than looking at another house. Storage is plentiful throughout the home, ensuring you have ample space for all your needs. Located in close proximity to shopping, restaurants, banking, parks, & more, this home offers the ultimate in convenience. Plus, it's situated within the 5-star, award-winning West Geauga School District!
- Type:
- Single Family
- Sq.Ft.:
- 4,358
- Status:
- Active
- Beds:
- 5
- Lot size:
- 3 Acres
- Year built:
- 1991
- Baths:
- 4.00
- MLS#:
- 5038140
- Subdivision:
- Kingswood
ADDITIONAL INFORMATION
Heavily wooded 3 acre cul-de-sac lot in Chesterland. Well maintained nearly 4,400 sq/ft custom center hall Colonial. Featuring 4b/4b, first-floor den/additional bedroom option and 3 wood-burning fireplaces. The first floor has a travertine tile foyer, a large sunroom with floor-to-ceiling windows. Pella windows and hardwood flooring thru-out. Kitchen has skylights, stainless steel appliances, large granite countertops and a breakfast room with an atrium ceiling. The second floor has 4bd with a second floor deck off the guest room. A luxury master suite with a jetted tub, double sink, quartz counter top, separate shower and large closets. Unfinished heated bonus space above the garage. There is a large 4-car attached garage with a utility closet with sink, a 5-car detached garage with separate 100 amp electrical service, a carport front and a second floor shop/storage area perfect for housing a car collection. There is a wrap-around wood deck overlooking a heated in-ground pool with a newer liner and a surrounding concrete deck.
- Type:
- Single Family
- Sq.Ft.:
- 2,328
- Status:
- Active
- Beds:
- 4
- Lot size:
- 1.52 Acres
- Year built:
- 1964
- Baths:
- 3.00
- MLS#:
- 5037537
- Subdivision:
- Willow Hill Estates #1
ADDITIONAL INFORMATION
Opportunity knocks at this bi-level located on a serene wooded 1+ acre lot. This home is awaiting its new owners' updates and finishing touches. The main level has a living room & formal dining room with hardwood flooring. The kitchen is spacious, with a dining area and views of the vast backyard. The owner's bedroom features an ensuite bathroom. Two additional bedrooms on the main level with an additional full bathroom that makes one level living easier. The lower level of the home offers lots of potential for a great space including a fourth bedroom, family room with fireplace & recreation room with walls of windows. The yard is the real show-stopper with privacy and lots of lush trees. West Geauga Schools. This home is being sold as-is. This is a great opportunity for investors or a handy owner ready to make this home their dream home! Schedule a showing today.
- Type:
- Single Family
- Sq.Ft.:
- 2,429
- Status:
- Active
- Beds:
- 4
- Lot size:
- 1.08 Acres
- Year built:
- 1962
- Baths:
- 3.00
- MLS#:
- 5036995
- Subdivision:
- County Line Estate
ADDITIONAL INFORMATION
New roof! New furnace! New central air! New appliances! And that’s just the beginning! Have you been dreaming of the perfect private sanctuary? The beautiful features of this renovated midcentury ranch home check all the boxes! Spacious, fully remodeled kitchen, w/expansive dine-at peninsula and adjacent dining room offers space for family gatherings or entertaining. Showcases of the home are TWO vaulted living rooms w/floor to ceiling windows that provide views of the wooded rear yard and access to a peaceful, private patio. Rear wing of the home holds 4 bedrooms, all w/hardwood floors. The master suite, with its Jack-and-Jill fully renovated master bath, gives the option for the 4th bedroom to be a connected private sitting room, workout space or nursery, and even has a separate private door to the patio. Additional features and improvements of this amazing property are the 3 fireplaces, a 2nd dining room/ flex space w/gorgeous wooden feature wall, a circular driveway and large storage shed. The 1-acre property has been recently manicured by professional tree and landscaping services. In addition to kitchen and bath remodels, 2024 updates include fresh paint inside and out, new exterior doors, new flooring, new lighting, new well pressure tank and filtration system, new water softener, new sump pump, many new windows, and much, much more! All this, plus an amazing, convenient location and award winning schools- 7400 Greenfield Trail is the gem you’ve been dreaming of!
- Type:
- Single Family
- Sq.Ft.:
- 2,364
- Status:
- Active
- Beds:
- 3
- Lot size:
- 3 Acres
- Year built:
- 1946
- Baths:
- 2.00
- MLS#:
- 5035619
ADDITIONAL INFORMATION
Located at 10228 Mayfield Rd, your outdoor paradise awaits in beautiful Chesterland! Serene nature views and breath-taking summer evenings are just around the corner, create the perfect personal retreat that you have been dreaming of. Put your personal touches on this 3 bedroom, 2 bath brick ranch situated on 3 acres. This home includes a roomy, spacious great room with unmatched wooded views, and an additional living room with more area to relax. A large dining area for holiday gatherings, and an eat-in kitchen for the day to day. True year- round comfort in this home with two wood burning fireplaces and a pellet stove during the winter, and the large deck off the back of the home for all those wonderful summer gatherings. The walk-out basement offers a rec room with a pool table and the 2nd fireplace, a workshop, additional storage room, full bath, and laundry / utility area. A wonderful opportunity to own an exceptional property in Geauga County. Schedule your private tour to see more!
- Type:
- Single Family
- Sq.Ft.:
- 3,100
- Status:
- Active
- Beds:
- 3
- Lot size:
- 0.5 Acres
- Year built:
- 2023
- Baths:
- 3.00
- MLS#:
- 5024026
ADDITIONAL INFORMATION
Wow. New construction. Move right into this beautiful ranch with full basement. 0.5 acre lot. Living space includes living room with fireplace, well-appointed kitchen with island, 3 bedrooms, 2.5 bathrooms. There is also a bonus room off master bedroom which could be used as a nursery, playroom, bedroom, or office. Just off the foyer is a bathroom and jacket closet. In front of the foyer is the inviting living room with a gas fireplace, ceiling fan and hardwood floor. Off the living room is the kitchen with stainless steel appliances, granite countertops. Island and LED lights. Also off the living room is the master bedroom, bonus room, walk in closet and a large full bathroom with a double sink. Two more bedrooms with a full bathroom complete the main living area. Garage with wide driveway. Entry from the attached garage is the laundry room with a tub and closet. There is gas and electric hookups for appliances. Fantastic location near shopping, restaurants and golf courses. Builder could finish basement as an upgrade.
- Type:
- Single Family
- Sq.Ft.:
- 1,356
- Status:
- Active
- Beds:
- 2
- Lot size:
- 0.1 Acres
- Year built:
- 1991
- Baths:
- 2.00
- MLS#:
- 5023277
- Subdivision:
- Maywood Community
ADDITIONAL INFORMATION
55+ Community Manufactured Home in Maywood Community. Being sold AS IS. Master Bedroom has its own full bath and a walk in closet. Second Bedroom has built in closet/drawers. Attached 1 car garage. Shed and a sidewalk around to the back yard. Taxes have a current homestead exemption.
- Type:
- Single Family
- Sq.Ft.:
- 2,336
- Status:
- Active
- Beds:
- 3
- Lot size:
- 3 Acres
- Year built:
- 1977
- Baths:
- 4.00
- MLS#:
- 5020764
- Subdivision:
- Glacial Stone Estate
ADDITIONAL INFORMATION
3 acre country setting for this recently remodeled home located just north of Patterson Fruit Farm & Orchard Hills Park....easy walk. Home remodeled in 2023 with laminate floors on entire first floor plus all baths. Foyer has 2 closets & a spindled staircase leading to second floor. Living room & dining room are connected. DR includes a corner cabinet for displaying/ storing dishes,etc. & 2 windows overlooking fenced rear yard. Kitchen has a pantry & nice eating area & was updated 2023 with SS appliances, white cabinets, & quartz countertops. Kitchen opens to Family room with brick fireplace walks out to deck overlooking the acreage & woods. 2 updated baths come with cultured marble counters & 2 have newer toilets. Laundry on first has newer counter, built in ironing board & leads to oversized 3 car garage. The partially finished lower level includes 3 rooms including a potential Rec rm for kids. Plenty of places to play & relax indoors or outside. Basement is waterproofed with a lifetime warranty!
- Type:
- Single Family
- Sq.Ft.:
- 4,670
- Status:
- Active
- Beds:
- 4
- Lot size:
- 2.61 Acres
- Year built:
- 2023
- Baths:
- 4.00
- MLS#:
- 5019202
- Subdivision:
- Tract 2
ADDITIONAL INFORMATION
This brand new construction offers the epitome of modern living in one of the most esteemed school districts. Situated on a sprawling 2.6-acre lot with a tranquil ravine running through the woods behind the backyard, this 4-bedroom, 4-full-bath home is a sanctuary of comfort and luxury. Designed with an open floor plan concept, the home features a stunning kitchen with a center island and granite countertops, perfect for culinary enthusiasts and entertaining alike. The two-story Great Room is accentuated by a large loft overlooking it, with sliders leading to the balcony/deck, where you can savor the serene park-like setting views. The front study presents an ideal work-from-home space or a versatile guest room, conveniently adjacent to a full bathroom. The master bedroom is a haven of relaxation, boasting beautiful views of the property and woods, complemented by a walk-in closet and a master bath featuring granite tile shower and a separate deep freestanding tub. The generously sized bedrooms offer ample closet space, ensuring comfort for every member of the family. The finished walk-out basement adds versatility to the home, providing additional living space for entertainment or a kids' room, complete with a huge recreation room, bedroom, and full bathroom. Experience the luxury of contemporary living combined with the tranquility of nature in this meticulously crafted home, offering ample space and comfort for a growing family to thrive.

The data relating to real estate for sale on this website comes in part from the Internet Data Exchange program of Yes MLS. Real estate listings held by brokerage firms other than the owner of this site are marked with the Internet Data Exchange logo and detailed information about them includes the name of the listing broker(s). IDX information is provided exclusively for consumers' personal, non-commercial use and may not be used for any purpose other than to identify prospective properties consumers may be interested in purchasing. Information deemed reliable but not guaranteed. Copyright © 2024 Yes MLS. All rights reserved.
Chesterland Real Estate
The median home value in Chesterland, OH is $368,750. This is higher than the county median home value of $242,900. The national median home value is $219,700. The average price of homes sold in Chesterland, OH is $368,750. Approximately 85.38% of Chesterland homes are owned, compared to 6.67% rented, while 7.96% are vacant. Chesterland real estate listings include condos, townhomes, and single family homes for sale. Commercial properties are also available. If you see a property you’re interested in, contact a Chesterland real estate agent to arrange a tour today!
Chesterland, Ohio has a population of 2,037. Chesterland is less family-centric than the surrounding county with 25.99% of the households containing married families with children. The county average for households married with children is 33.59%.
The median household income in Chesterland, Ohio is $55,915. The median household income for the surrounding county is $77,104 compared to the national median of $57,652. The median age of people living in Chesterland is 51.9 years.
Chesterland Weather
The average high temperature in July is 80.6 degrees, with an average low temperature in January of 15.9 degrees. The average rainfall is approximately 40.6 inches per year, with 101.8 inches of snow per year.
