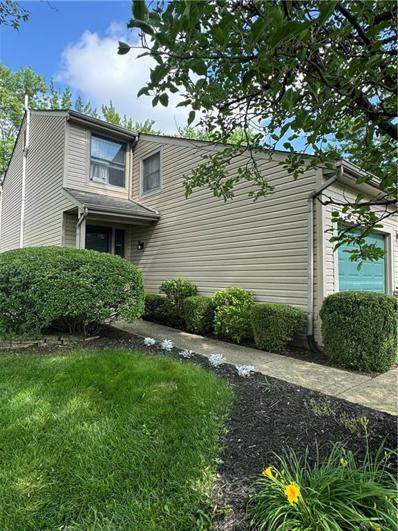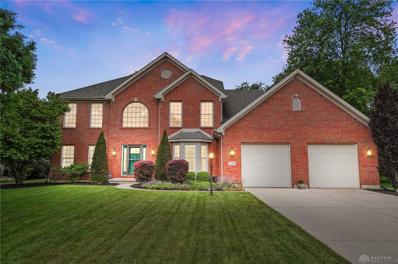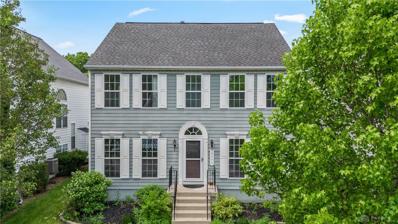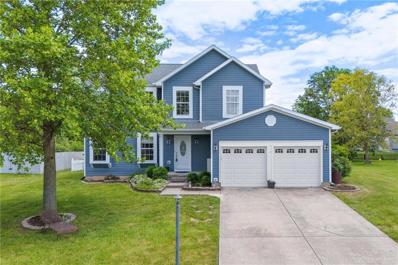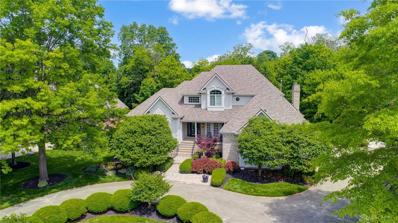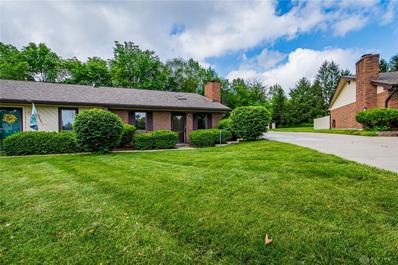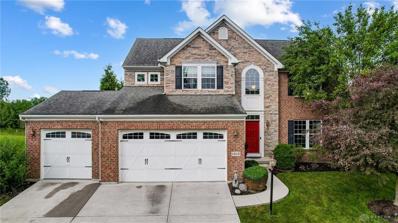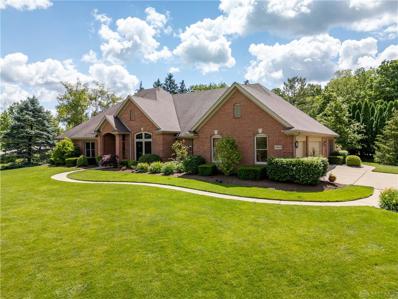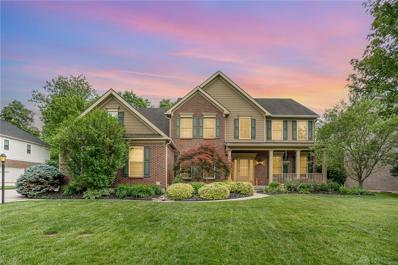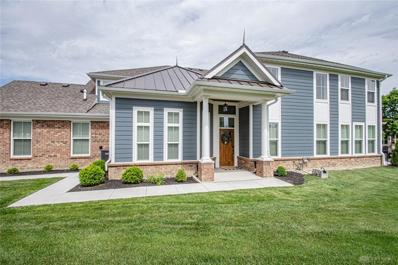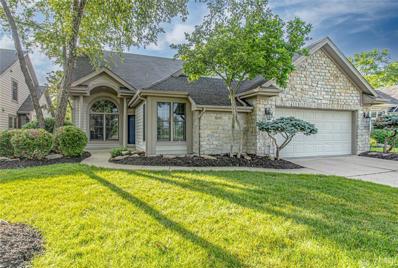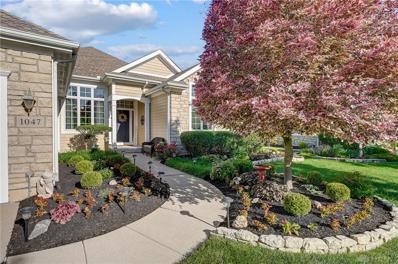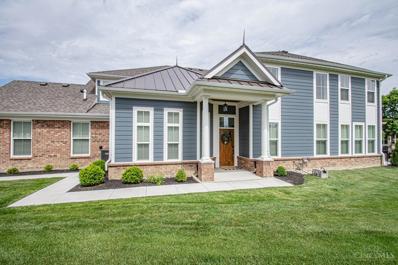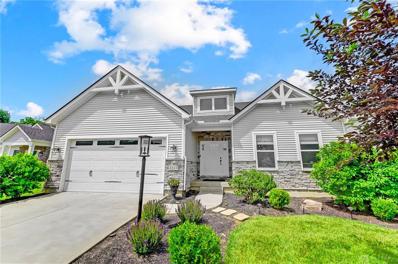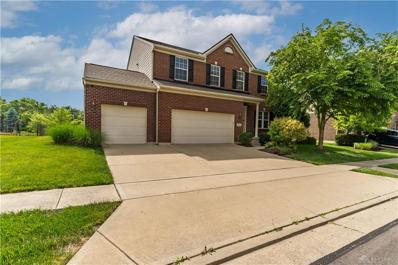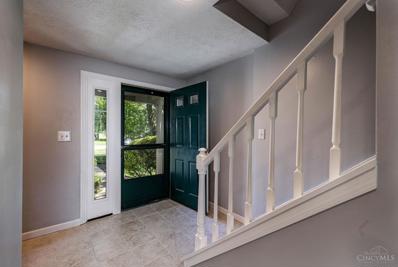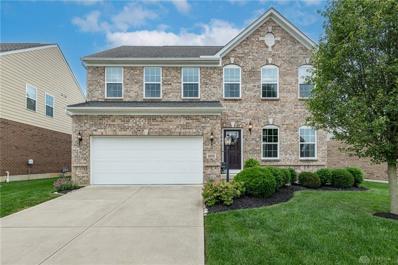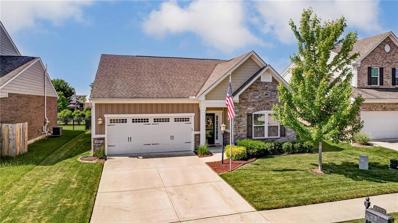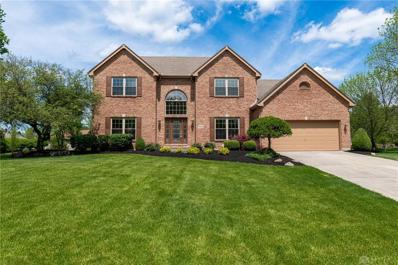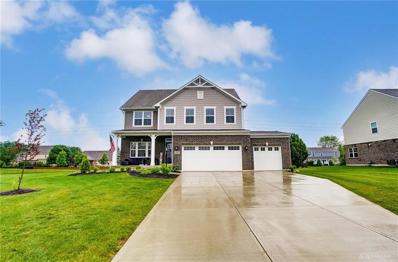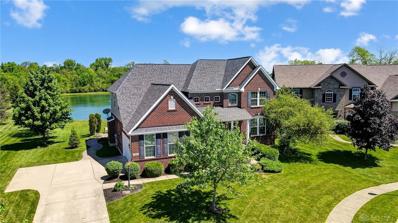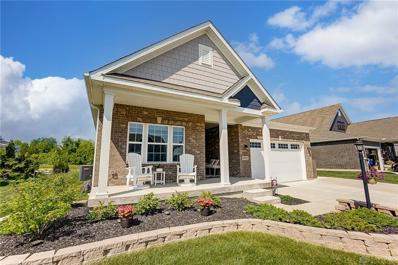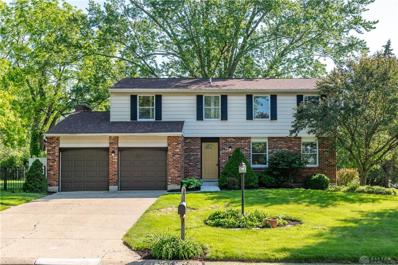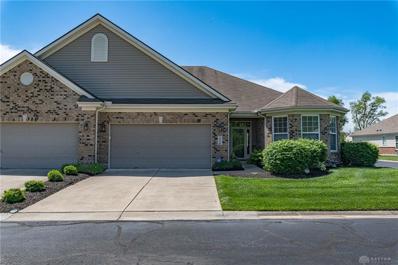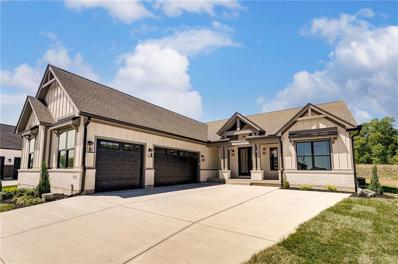Dayton OH Homes for Sale
- Type:
- Condo
- Sq.Ft.:
- 1,108
- Status:
- NEW LISTING
- Beds:
- 2
- Lot size:
- 0.03 Acres
- Year built:
- 1986
- Baths:
- 3.00
- MLS#:
- 912447
- Subdivision:
- Washington Village
ADDITIONAL INFORMATION
Super clean townhome with immediate occupancy. Located directly across of Wagon Trail Park and super convenient to shopping and dining. This move in ready home offers an updated kitchen with breakfast bar, SS appliances, granite, 42'' cabinets w/pullouts and soft close. First floor updated powder room. Updated full bath on 2nd floor. Sitting room in the Primary bedroom that would be perfect for a reading room or office. Finished basement with half bath. All appliances convey incl washer and dryer. One car attached garage. Low HOA. Roof in process of being replaced. Sellers will review all offers by Sunday, June 02, 2024. Sellers have the right to accept any offer prior.
- Type:
- Single Family
- Sq.Ft.:
- 4,111
- Status:
- NEW LISTING
- Beds:
- 4
- Lot size:
- 0.34 Acres
- Year built:
- 1999
- Baths:
- 4.00
- MLS#:
- 911735
- Subdivision:
- Mcewen Woods Sec 05
ADDITIONAL INFORMATION
Welcome to this magnificent Washington Twp. home. Step inside and you will immediately notice the stunning two-story family room with gas fireplace and huge windows that flood the space with natural light and spills directly into the updated kitchen. The kitchen features granite counters, island ,pantry, tile flooring, eat-in kitchen and stainless steel appliances providing the chef in the family with everything they need. In addition you will also discover a living room, study, dining room with a tray ceiling and laundry room all on the main level. Upstairs, you will find your primary bedroom with huge walk-in closet and full ensuite featuring jetted tub, walk-in shower and dual vanities. Additionally you have 3 more bedrooms and one full guest bath to complete the 2nd level. The full finished basement provides an additional 900+ square feet of living space featuring a beautiful wet bar with black granite counters and dark cherry wood cabinet finish, 2 wine refrigerators and plenty of storage for the wine/bourbon lover. You will love the 3 separate areas along with a half bath providing plenty of entertaining space. The backyard feels very private with large trees/landscaping providing a canopy of shade. The large wood deck provides the perfect outdoor space for entertaining and relaxing. Enjoy this home offering tons of living space in Centerville school district and no City tax.
- Type:
- Single Family
- Sq.Ft.:
- 2,510
- Status:
- NEW LISTING
- Beds:
- 3
- Lot size:
- 0.11 Acres
- Year built:
- 2004
- Baths:
- 4.00
- MLS#:
- 912399
- Subdivision:
- Yankee Trace Sec 30
ADDITIONAL INFORMATION
Beautiful 3 bedroom, 3 1/2 bath home with over 2800 SF of living space in Yankee Trace on charming cul-de-sac with white picket fences. The home features new vinyl floors throughout. The study/office is on the right while to the left, a formal dining room on the right. The newly remodeled kitchen has plenty of counter and cabinet space, stainless steel appliances and is open to the living room. First floor offers 9 ft. ceilings. Upstairs is spacious master bedroom featuring a vaulted ceiling, ensuite bath, walk in closet. Home has all NEW flooring. Kitchen has been remodeled and basement completely finished with entertaining area, bonus room with closet and a full bath. Enjoy all the amenities of Yankee Trace, 2 pools, 5 miles of walking and biking trails, tennis courts and pond. Close to Highways and convenient to shopping, in Centerville school District!
- Type:
- Single Family
- Sq.Ft.:
- 2,913
- Status:
- NEW LISTING
- Beds:
- 4
- Lot size:
- 0.41 Acres
- Year built:
- 1999
- Baths:
- 4.00
- MLS#:
- 911859
- Subdivision:
- Yankee Village
ADDITIONAL INFORMATION
Location, Location, Location! Welcome home to this Beautiful Centerville Schools 2-story Home that offers 4 (with a possible 5th) Bedrooms + 3.5 Bathrooms and 2,900+ sq/ft. of living space and close to TONS of amenities! The Main Floor boasts a welcoming Entry Rm, Large Family Rm with Ceramic Title accent Gas FP, Study, Living Rm, Updated Kitchen that offers Granite Counters, Large Counter Bar, 42 In Black Cabinets with soft close doors and an attached Vaulted Morning Rm that steps out to the Huge Rear Deck! The Second Level offers 3 Bedrooms that have wood flooring and share 1 Full Bath. The amazing Vaulted Primary Suite boasts a Large Walk-in Closet and Ensuite w/ Jacuzzi Tub, Walk-in Shower & Dual Vanities. *Brand New Carpet Upstairs and in Primary*. Massive Finished Lower Level has Huge Rec Rm with Ceramic Tile Floors (26x18) and a Craft Rm that could be considered 5th Bedroom + a Full Bathroom. 2 Car Garage! Don't wait on this one! Great location near Whole Foods, Sams Club, Restaurants, Shopping, Dayton Mall, I-65 Access & MORE!
- Type:
- Single Family
- Sq.Ft.:
- 6,315
- Status:
- NEW LISTING
- Beds:
- 5
- Lot size:
- 0.41 Acres
- Year built:
- 1996
- Baths:
- 5.00
- MLS#:
- 912178
- Subdivision:
- Hidden Creek
ADDITIONAL INFORMATION
Welcome to your dream home in Hidden Creek! Step inside this gorgeous custom-built home and be greeted by large, open spaces that seamlessly blend luxury and comfort. The recently updated kitchen flows into the family room, featuring vaulted ceilings and a cozy gas fireplace. Adjacent to the kitchen are the sitting room and dining room, perfect for both casual and formal gatherings. You can easily step out onto the deck for those delightful summer nights. The main level master suite is a true retreat, complete with an amazing walk-in closet and an updated master bath with a luxurious soaking tub. Additionally, the home boasts a main level study and ample storage. The second floor offers three additional spacious bedrooms and two full bathrooms, providing ample space for family and guests. The lower level is a haven for entertainment and versatility, featuring another bedroom and a gym that can double as a bedroom or playroom. The large entertaining area is perfect for watching the game, hosting game nights, or enjoying a movie. The craft room is a must-see, adding a unique touch to this amazing space. Additionally, the lower level includes a home theater, a full second kitchen, and a billiards table that can stay. Enjoy peace of mind with newer HVAC units, roof, exterior paint, and appliances. Outside, the phenomenal entertainment space includes a luxurious heated pool and a massive paver patio â perfect for hosting gatherings or relaxing in style. The outdoor area enhances your backyard experience, making it the ultimate place to entertain and unwind. Nestled on a serene private lot in a wonderful Washington Township neighborhood, this home is truly a gem, offering a perfect blend of indoor and outdoor living. Don't miss the opportunity to make it yours!
$164,900
9721 Fairwind Court Dayton, OH 45458
- Type:
- Condo
- Sq.Ft.:
- 984
- Status:
- NEW LISTING
- Beds:
- 2
- Lot size:
- 0.03 Acres
- Year built:
- 1986
- Baths:
- 2.00
- MLS#:
- 912297
- Subdivision:
- Fairwind Condo
ADDITIONAL INFORMATION
This gorgeous condo provides low maintenance and plenty of interior and outdoor space to call home. This is a true find in the Fairwind Condominium community. This is a end-unit, with 2 spacious bedrooms, 2 full bathrooms, and a 2 car garage. This is truly a rare find, get it before its gone.
Open House:
Sunday, 6/2 3:00-5:00PM
- Type:
- Single Family
- Sq.Ft.:
- 2,987
- Status:
- NEW LISTING
- Beds:
- 4
- Lot size:
- 0.29 Acres
- Year built:
- 2011
- Baths:
- 3.00
- MLS#:
- 912272
- Subdivision:
- Villages Of Winding Creek
ADDITIONAL INFORMATION
Step into luxury with this beautiful Dunkirk model, featuring a unique 4' bump out in the great room and an expansive 3-car heated garage. From the moment you enter, you'll be captivated by the 9' ceilings, hardwood flooring and the open, airy feel of the home. The heart of this home is the stunning kitchen with a large island, designed for the chef in you. Enjoy cooking on a premium gas range, surrounded by sleek stainless steel appliances, granite countertops and tile backsplash. The kitchen seamlessly flows into the Morning Room, where cathedral ceilings create a light-filled space perfect for dining or relaxing. Convenience is key with a first-floor laundry room, making everyday chores a breeze. The great room has a lovely, floor to ceiling stone gas fireplace. Also on the main floor you will find a dining room which could also be an office and a 1/2 bath. All 4 bedrooms are located upstairs. The master suite is large with a nice sitting area, two walk-in closets and the ensuite bath has dual sinks. The other 3 bedrooms are nicely sized and share one full bath. In the basement you will find one finished room (just needs flooring). The rest of the basement is unfinished and ready for your design. It is already plumbed for a full bath. Step outside to the beautifully crafted travertine paver patio, complete with a covered and an uncovered area, ideal for entertaining or simply enjoying the tranquil views. The property backs up to a serene pond, offering a private oasis with no rear neighbors. The views and sound of the pond are breathtaking. Don't miss the opportunity to make this remarkable home your own. Schedule a showing today and experience the perfect blend of comfort, convenience, and style in the Villages of Winding Creek. Located in Clearcreek Township - no city tax. Springboro School District. Warren County.
- Type:
- Single Family
- Sq.Ft.:
- 2,904
- Status:
- NEW LISTING
- Beds:
- 3
- Lot size:
- 0.66 Acres
- Year built:
- 1995
- Baths:
- 3.00
- MLS#:
- 911923
- Subdivision:
- Waterbury Woods
ADDITIONAL INFORMATION
The opportunity awaits you to own this custom ranch home in Waterbury Woods. Open floor plan with 10' ceilings. Rich hickory molding and trim. Large tall windows for a great deal of natural light. Kitchen with large center island and granite counter tops. Spacious dining room area open to entry and kitchen. Loads of cabinets with pantry. French doors lead out to the inground heated pool and paver patio and half bath has separate door also leading out to the patio and pool area. Retractable awing works perfect for adding much needed shade, making even the hottest days a pleasure to enjoy the outdoors. Primary bath area measures 14' x 11' with a 10' x 6' walk-in closet. There is much to be appreciated with this custom layout. Beautifully Landscaped and meticulously maintained. Come and experience what this fine custom home has to offer. You won't be disappointed.
- Type:
- Single Family
- Sq.Ft.:
- 3,060
- Status:
- NEW LISTING
- Beds:
- 4
- Lot size:
- 0.29 Acres
- Year built:
- 2002
- Baths:
- 4.00
- MLS#:
- 912237
- Subdivision:
- Yankee Trace
ADDITIONAL INFORMATION
Stunning home with 4161 sqft of living space situated on a wooded cul-de-sac lot in desirable Yankee Trace! This 4 bedroom, 3.5 bath home with a side entry 3 car garage is the one you have been waiting for. Large, eat-in kitchen with quartz countertop and new SS appliances walks out to a 14x12 sunroom! Spacious primary suite with attached sitting area/ flex space. Primary bath with dual vanities, soaking tub and large walk-in closet. Finished lower level boasting a rec room with wet bar, full bath, possible 5th bedroom or craft area and large storage area. Enjoy your outdoor sanctuary with the porch, fireplace patio and playground. All new SS appliances, new carpet, house painted throughout, metal roof newly resealed, recently serviced fireplaces, hot water heater, and HVAC system.
- Type:
- Single Family
- Sq.Ft.:
- 2,546
- Status:
- NEW LISTING
- Beds:
- 4
- Lot size:
- 0.14 Acres
- Year built:
- 2022
- Baths:
- 3.00
- MLS#:
- 912023
- Subdivision:
- Savannah Pl/Yankee Trace
ADDITIONAL INFORMATION
Welcome to Savannah Place at Yankee Trace, where modern style and luxury converge! This exquisite home features stunning landscaping and a concrete driveway that welcomes you with sophistication. Step inside to discover a wide-open floor plan with soaring two-story ceilings in the living room, creating a grand, airy atmosphere. The dining room is perfect for entertaining and is open to the kitchen which offers granite countertops, an island with seating, a farmhouse sink, coffee bar and a spacious pantry. A gas fireplace adds warmth and elegance to the living room. The first floor is adorned with wood flooring (excluding the master), while carpeting provides comfort in the bedrooms. The master suite on the main level includes a walk-in closet and a luxurious bath with a freestanding soaking tub and a beautiful custom tile shower. Enjoy the bright family room, wrapped with windows, and filled with natural light with access to the patio, ideal for relaxation. Upstairs, a loft area overlooks the living room, accompanied by two additional bedrooms, a full bath, and a versatile bonus room that can serve as a fourth bedroom. With 2,546 square feet of living space, this home provides ample room for all your needs. Community amenities at Yankee Trace include two swimming pools, two tennis courts, hiking and biking trails, a clubhouse with a kitchen, and charming gaslight vintage street lighting. Plus, the HOA takes care of yard work, exterior painting and roof maintenance for added convenience. Experience upscale living with modern comforts in this remarkable home at Yankee Trace!
- Type:
- Single Family
- Sq.Ft.:
- 1,916
- Status:
- NEW LISTING
- Beds:
- 2
- Lot size:
- 0.19 Acres
- Year built:
- 1996
- Baths:
- 2.00
- MLS#:
- 910547
- Subdivision:
- Yankee Trace Sec 04
ADDITIONAL INFORMATION
Welcome to your dream home in the coveted Yankee Trace community! This stunning ranch-style residence boasts a prime location on the 1st fairway of the renowned Yankee Trace golf course. With 1,916 square feet of luxurious living space. Step inside to discover beautiful hardwood floors gracing the entry, kitchen, and breakfast room, creating a warm and inviting ambiance. The 10-foot ceilings enhance the spacious feel throughout, while the split floor plan provides privacy and convenience. The great room is a focal point of the home, featuring a dry bar, fireplace, and a breathtaking wall of windows offering panoramic views of the golf course. The gernous sized kitchen is complete with a gas range, ample cabinetry, and a large breakfast room area with plenty of windows to soak in the scenery. Retreat to the owner's bedroom oasis, complete with his and her closets, a luxurious soaking tub, double vanities, and a separate shower. Step outside to the lovely screened-in porch and backyard, perfect for enjoying the serene surroundings. Plus, entertain guests on the stone patio with a retractable awning, providing shade on sunny days. Don't miss the opportunity to call this beautiful Yankee Trace home yours! Enjoy the resort lifestyle with walking trails, pools, tennis courts, and lawn care provided by the HOA. Experience peace and privacy on this tranquil street with no through traffic. Move right in and start living your best life in this at Yankee Trace!
- Type:
- Single Family
- Sq.Ft.:
- 2,863
- Status:
- NEW LISTING
- Beds:
- 3
- Lot size:
- 0.32 Acres
- Year built:
- 2000
- Baths:
- 3.00
- MLS#:
- 912115
- Subdivision:
- Yankee Trace
ADDITIONAL INFORMATION
Welcome to this stunning 3-bedroom home in the highly sought-after Yankee Trace neighborhood. This community offers an array of amenities that enhance your lifestyle. Step inside to gorgeous bamboo flooring throughout the main living areas and be greeted by 11' ceilings and a rear wall of glass that provides breathtaking views of the beautiful golf course. The formal dining space is perfect for entertaining, and the secondary bedroom and full bath, complete with a linen closet, offer convenience and comfort for guests. The spacious great room leads to a cozy hearth room with a fireplace, a casual eating space with a charming bay window, and a well-appointed kitchen. The kitchen features almost new appliances, granite countertops, a butler's pantry, and a pocket door that opens into the laundry room with two closets. The primary bedroom offers serene golf course views and boasts a custom surround shower, double vanity, commode, and a spacious walk-in closet, along with an additional linen closet. The landing walk-out connects the first floor to the outdoor living space and the daylight lower level. The lower level includes a recreational space, wet bar, bedroom, and a large walk-in closet and full bath. There is also ample unfinished storage space. The exterior of the home is freshly painted and features a fenced yard, irrigation system, and a newer roof (2021). Furnace (2017), A/C (2016), Water Heater (2020), Exterior Painting (2023). Most of interior repainted 2023. Don't miss this opportunity to own a beautiful home in Yankee Trace with luxurious finishes and modern conveniences. Schedule your showing today!
- Type:
- Single Family
- Sq.Ft.:
- 2,546
- Status:
- NEW LISTING
- Beds:
- 4
- Lot size:
- 0.14 Acres
- Year built:
- 2022
- Baths:
- 3.00
- MLS#:
- 1806380
ADDITIONAL INFORMATION
Welcome to Savannah Place at Yankee Trace! This high-end home boasts grand entrance.As you step inside, prepare to be impressed by the wide-open floor plan & two-story ceilings in the LR. The DR is open to the kitchen which features granite counters, an island w/counter seating, & a large pantry. A gas fireplace in the LR adds warmth & sophistication. Wood flooring graces the common living areas. The inviting FR is wrapped w/ several windows, bathing the space in natural light & gives you access to the patio. The 1st Floor master suite boasts a walk-in closet & a gorgeous attached bath w/ a freestanding soaking tub & tile shower. Upstairs, a loft overlooks the living room, plus there are two more bedrooms, a full bath, & a large bonus room that could be a 4th bedroom. With a total living space of 2,546 square feet, this home offers ample space. Community amenities include two swimming pools, two tennis courts, hiking & biking trails, clubhouse & vintage gas streetlights. Don't Miss!
Open House:
Sunday, 6/2 2:00-4:00PM
- Type:
- Single Family
- Sq.Ft.:
- 3,192
- Status:
- NEW LISTING
- Beds:
- 4
- Lot size:
- 0.22 Acres
- Year built:
- 2019
- Baths:
- 4.00
- MLS#:
- 912006
- Subdivision:
- Soraya Farms 5
ADDITIONAL INFORMATION
Gorgeously maintained split bedroom ranch nestled within the highly coveted Soraya Farms community. This impeccable 4-bedroom residence surpasses newness, boasting a soaring cathedral ceiling in the expansive great room, ideal for hosting guests. Revel in the warmth of the stone-faced gas fireplace. A 9' slider door off the dining area seamlessly connects to the deck, perfect for entertaining. The kitchen is a chef's dream, featuring a gas range, dishwasher, microwave, refrigerator, quartz countertops, tile backsplash, and pantry. Luxury vinyl plank flooring graces the main living areas. The primary suite is a serene retreat, privately situated off the great room, offering a double vanity, tile shower, private commode, linen closet, and spacious walk-in closet. Two front bedrooms share a well-appointed bath with a discreet pocket door for added privacy. A separate laundry room and powder room near the garage entry enhance convenience. The deep garage (20' w x 26' deep) provides ample storage space. The finished lower level is an entertainment haven, complete with a media area and pool table space. Discover the fourth bedroom and full bath in the daylight basement, along with abundant storage options. This home, situated on a tranquil cul-de-sac, boasts additional features such as window treatments and a fenced yard with two 4' gates. Enjoy the convenience of smart home amenities, including a doorbell, smart lock, and thermostat. Community perks abound with access to a clubhouse, fitness center, pool, walking paths, and stocked fishing pond. Do not let this one get away! Floor plan attached.
- Type:
- Single Family
- Sq.Ft.:
- 3,613
- Status:
- Active
- Beds:
- 4
- Lot size:
- 0.29 Acres
- Year built:
- 2010
- Baths:
- 4.00
- MLS#:
- 911984
- Subdivision:
- Vilwncrk/Mdwwncr
ADDITIONAL INFORMATION
Perfect 'Milan offers 3613 fin SF, including newly fin bsmt. Landscaped porch entry leads to hardwood foyer, study w/french drs & dining rm. Fam Rm offers gas FP & paddle fan,& opens to kitchen . Kitchen features hardwood, island, 42cabs w/pullouts, gas range,lots of recessed lighting & breakfast room. This area leads to light filled cathedral morning rm & walkout to rear deck. Convenient half bath & mudrm off kitchen lead to a 3car garage. 9' ceilings grace 1st floor. Wide side staircase leads to 2nd flr landing& 3 lge bedrms + 15x13 loft. Master BR includes tub, shower, 2 sinks & 2 walk in closets. All BRs have paddle fans. Laundry is spacious on 2nd fl. Lower level has egress window & recessed lighting. There is a 4th bedrm w/large closet, full bath, large rec rm, & super unfin storage with built-ins. The exterior is well manicured, with alum. fence & nice decking. Gorgeous pond & fountain views! HardiPlank siding, sump pump w/backup, radon mitigation.
- Type:
- Condo
- Sq.Ft.:
- 1,108
- Status:
- Active
- Beds:
- 2
- Lot size:
- 0.03 Acres
- Year built:
- 1986
- Baths:
- 3.00
- MLS#:
- 1806382
ADDITIONAL INFORMATION
Super clean townhome with immediate occupancy. Located directly across of Wagon Trail Park and super convenient to shopping and dining. This move in ready home offers an updated kitchen with counter bar, SS appliances, granite and 42'' cabinets w/pullout shelving. First floor updated powder room. Updated full bath on 2nd floor. Sitting room in the Primary bedroom that would be perfect for a reading room or office. Finished basement with half bath. All appliances convey incl washer and dryer. One car attached garage. Low HOA. Roof in process of being replaced.
Open House:
Sunday, 6/2 2:00-4:00PM
- Type:
- Single Family
- Sq.Ft.:
- 2,543
- Status:
- Active
- Beds:
- 4
- Lot size:
- 0.15 Acres
- Year built:
- 2015
- Baths:
- 4.00
- MLS#:
- 911810
- Subdivision:
- Vilwncrk/Blvdwc4a
ADDITIONAL INFORMATION
Pristine 4 bedroom, 3 1/2 bath home with luxury finishes, set in Winding Creek. This community features club house, new fitness center, stocked fishing ponds, walking trails, basketball court, play ground and two in-ground pools. Spacious & open floor plan with 2543 sq ft, plus over 1200 sq ft finished lower level. Lower level has so much to offer with family and recreation area, convenient kitchenette and awesome full bath, plus a Bonus room for office/guest space. Beautiful outdoor space with a 12 x 10 deck, pergola & huge 25 x 25 patio with fire pit, nicely landscaped, perfect for friends & family entertainment. The kitchen has 42â cherry cabinets, stainless steel appliances and granite countertops. The island/breakfast bar was custom made. No shortage of work space. Wood flooring in Living room & family room. Upgraded quartz counter top in bathroom. Large primary bedroom has double vanity and huge walk in closet. This home is everything you would ever want, in tip top condition with a comfortable & welcoming atmosphere. Make it yours today!
- Type:
- Single Family
- Sq.Ft.:
- 1,585
- Status:
- Active
- Beds:
- 2
- Lot size:
- 0.15 Acres
- Year built:
- 2016
- Baths:
- 2.00
- MLS#:
- 911470
- Subdivision:
- Vilwncrk/Blvdwc4a
ADDITIONAL INFORMATION
Picture perfect like new ranch in Clearcreek Twp.! Why build when this gem is waiting for you. Absolutely PRISTINE!! Vaulted ceilings and open floor plan with LVP flooring. Nice eat in kitchen with center island and inviting sunroom off dining room. The perfect spot for your morning coffee. All open to the great room. 2 bedrooms plus study with French doors. Could easily add a closet and make it a 3rd bedroom. The primary suite has double sinks, added medicine cabinets, walk in shower and great walk-in closet. Fabulous back patio with covered pergola & ceiling fan. Just move in!! Beautiful flag pools in front & backyard. You will fall in love!! Enjoy all the community has to offer. 2 pools, clubhouse, gym, basketball court, miles of walking trails, ponds and acres of green space. Immediate occupancy. Springboro Schools!
- Type:
- Single Family
- Sq.Ft.:
- 2,786
- Status:
- Active
- Beds:
- 4
- Lot size:
- 0.5 Acres
- Year built:
- 1994
- Baths:
- 3.00
- MLS#:
- 911696
- Subdivision:
- Cobblestone Crossing
ADDITIONAL INFORMATION
Back on the marketâ¦recent upgrades have been completed throughout! Washington Township Cobblestone Crossing neighborhoodâ¦Beautifully designed and cared for by original ownersâ¦featuring **Impressive two story center Hall Foyer with handsome oak staircase**Lovely Living Room**Expansive Formal Dining Room with notable trey ceiling**First floor Study, note bookcase stays**Fully equipped center island, eat-in Kitchen flowing into Cozy yet spacious vaulted ceiling Family Room with impressive wood burning fireplace and French door to exceptional paver patio, overlooking big backyard**Convenient first floor Utility Room**Semi-finished Basement with loads of storage space, note all shelving and cabinetry stays**4 very nice upstairs bedrooms all offering generous closet space, including gorgeous vaulted Primary Suite with enormous walk-in closet and luxurious, completely updated vaulted Primary Bathroom**Oversized two car Garage**Some special features include: Freshly painted Exterior; Updated cedar siding, Recently refinished hardwood flooring throughout Entrance Hall; Kitchen and Breakfast Room; Stainless steal kitchen appliances; All bookcases and shelving units convey; Rubber mat flooring in Basement; White Kitchen cabinetry; beautiful neutral decor throughout; Quiet cul-de-sac setting; etcâ¦Truly an exceptional property! Sellers moving out of State.
Open House:
Sunday, 6/2 2:00-4:00PM
- Type:
- Single Family
- Sq.Ft.:
- 3,654
- Status:
- Active
- Beds:
- 4
- Lot size:
- 0.53 Acres
- Year built:
- 2022
- Baths:
- 4.00
- MLS#:
- 911255
- Subdivision:
- Springs/The Vlg/Winding Crk Se
ADDITIONAL INFORMATION
Why wait to build and pay MORE when you could move right in to this beautiful nearly new home? Located in the Villlages of Winding Creek subdivision in Centerville School District, this Ryan Built Hudson model fits the way you live. Flex space on the main floor can be used as a playroom, a library or formal living space. Gather in the spacious family room, which flows into the dining room and gourmet kitchen, separated by a convenient breakfast bar with ample seating. The kitchen has beautiful painted cabinets, quart counter tops, a stylish backsplash and a full suite of appliances. Luxury vinyl flooring flows through most of the main level with carpet upstairs and in the basement. Off the 3-car garage, a family entry controls clutter, while a quiet study is tucked away. Upstairs, 4 bedrooms offer abundant closet space and a full bath provides privacy. Your luxurious owner's suite includes and en suite bath with double bowl vanity and an enormous walk-in closet. The finished basement features a large recreational space with an egress window and a third full bathroom.
Open House:
Sunday, 6/2 12:00-2:00PM
- Type:
- Single Family
- Sq.Ft.:
- 4,022
- Status:
- Active
- Beds:
- 5
- Lot size:
- 0.32 Acres
- Year built:
- 2011
- Baths:
- 4.00
- MLS#:
- 911160
- Subdivision:
- Washington Trace Sec 05
ADDITIONAL INFORMATION
Welcome to this stunning five-bedroom, 3 1/2 bath brick home with a side entry garage. The lovely home is nestled in the desirable Washington Trace neighborhood in Washington Township. Enjoy serene pond views and the privacy of no rear neighbors on this cul-de-sac lot. Inviting front porch. Step inside to the spacious foyer and be greeted with beautiful hardwood flooring. Once inside you will discover a fully renovated kitchen boasting a stainless steel appliance package including double ovens, separate cooktop, microwave, refrigerator and dishwasher. The cabinets are a tasteful gray with white quartz countertops, large kitchen island. In the family room you will find a captivating stone fireplace seamlessly connecting the kitchen and breakfast/morning room. A formal dining room, cozy study, living room and laundry room are also located on the main floor. Upstairs, retreat to the expansive master bedroom with dual walk-in closets and a luxurious en suite bath featuring a soaking tub, separate shower, and dual sinks. Three additional bedrooms share a full bath completing the upper level. A fully finished basement with a fifth bedroom (true egress window) which has custom wood barn doors, full bath, recreation/second family room and craft/play room offer ample living and entertaining space. Conveniently located with easy access to I-75 and I-675, Austin Landing, grocery stores, shopping centers and restaurants, this home combines comfort, elegance, and convenience for the ultimate lifestyle. Don't miss the opportunity to make this your dream home! Very well maintained. Just breathtaking!
- Type:
- Single Family
- Sq.Ft.:
- 3,248
- Status:
- Active
- Beds:
- 4
- Lot size:
- 0.25 Acres
- Year built:
- 2021
- Baths:
- 3.00
- MLS#:
- 911081
- Subdivision:
- Villages Of Winding Creek
ADDITIONAL INFORMATION
Welcome to your dream home in the highly sought-after Villages of Winding Creek, nestled in Clearcreek Township, Warren County, with top-rated Waynesville Schools. This stunning 4-bedroom ranch offers lots of upgrades and is simply pristine, and has a private backyard, backing to green space and a pond with fountain. You have unparalleled privacy, with the primary suite and the other two bedrooms having their entrance off the foyer. The thoughtfully designed split bedroom plan provides versatility, perfect for a home office or accommodating guests, complete with a Jack and Jill bath featuring a convenient linen closet. As you enter, you're greeted by a mud hall with a handy closet, leading to a kitchen that will simply take your breath away. Boasting a gas range, vented hood, microwave, dishwasher, and a walk-in pantry, this kitchen is a chef's paradise. Throughout the main floor living area, luxury vinyl plank flooring enhances the space, providing durability and elegance without the hassle of carpet. The lower level offers even more space to relax and entertain, with a spacious rec room, exercise or office area, an additional bedroom, and a full bath, along with ample storage options. The home's exterior is as impressive as its interior, featuring all-brick construction, a delightful 3-season patio with full glass panels and screens, a charming patio with a pergola, and an extra sitting area, perfect for enjoying the serene surroundings. The lifestyle of the Villages of Winding Creek enjoy access to a wealth of community amenities, including a refreshing pool, picturesque pond, exercise facilities, and scenic walking trails. Don't miss this opportunity to experience luxury living in one of Warren County's most desirable communities. Schedule your showing today and make this your forever home! Radon mitigation system is offered for peace of mind. Additional concrete and trash can storage added.
- Type:
- Single Family
- Sq.Ft.:
- 2,080
- Status:
- Active
- Beds:
- 4
- Lot size:
- 0.36 Acres
- Year built:
- 1975
- Baths:
- 3.00
- MLS#:
- 911034
- Subdivision:
- Rose Estates
ADDITIONAL INFORMATION
Welcome to your dream home! This stunning 4-bedroom, 3-bathroom gem spans over 2000 square feet and is fully updated throughout. Situated on a generous corner lot, this property offers unparalleled privacy and exceptional curb appeal. Step inside to discover a beautifully renovated interior featuring spacious living areas, a modern kitchen with sleek appliances, and luxurious bathrooms designed for relaxation. The master suite is a true retreat with ample closet space and a spa-like ensuite bath. Outside, enjoy the expansive yard with mature landscaping, perfect for entertaining or unwinding in your own oasis. The location is ideal, providing convenience and tranquility in one of the most desirable neighborhoods. This home is priced just right for its value and won't last long. Don't miss the opportunity to make this your forever home! Schedule a showing today and envision yourself living in this remarkable property.
Open House:
Sunday, 6/2 2:00-4:00PM
- Type:
- Condo
- Sq.Ft.:
- 1,920
- Status:
- Active
- Beds:
- 3
- Year built:
- 2009
- Baths:
- 2.00
- MLS#:
- 910821
- Subdivision:
- Maple Run
ADDITIONAL INFORMATION
Welcome to Maple Run a hard to find two to three bedroom two full bath ranch attached unit. This 1920 square foot unit was built in 2009 and offers many updates throughout. Freshly painted inside three years ago Most appliances are new including washer and dryer. Open floor plan court house record shows this unit as a three bedroom. Center bedroom makes a great study with large closet. Spacious kitchen with breakfast area opens up to family room with gas fireplace and built in bookcases. Master suite offers large bath with separate tub and shower. Two walk-in closets. Move in condition! with private covered patio that is enlarged. Move in condition seller has put in over $12,000.00 of upgrades. Irrigation system is paid through HOA fees.
Open House:
Sunday, 6/2 12:00-6:00PM
- Type:
- Single Family
- Sq.Ft.:
- n/a
- Status:
- Active
- Beds:
- 4
- Lot size:
- 0.3 Acres
- Year built:
- 2024
- Baths:
- 4.00
- MLS#:
- 910761
- Subdivision:
- Soraya Farms 8
ADDITIONAL INFORMATION
Prepare to be impressed with Design Homes gorgeous new home plan in desirable Soraya Farms! The Ridgewood includes many desired features including a spacious open concept with two covered rear patios. The stunning gourmet kitchen offers quartz counters, a double oven, AND a Butlerâs pantry. Enjoy the expansive island, spice ledge, sconce lighting above the stove, as well as a window above the sink overlooking the backyard. The primary suite features an expansive walk-in closet that's conveniently connected to the laundry room. A freestanding tub, double vanities, and walk-in tiled shower with glass walls round out the primary suite oasis. The Great Room includes a 36â gas fireplace with floor to ceiling tile and elegant stained beams. Enjoy an additional 1,500+ sq. ft. in the finished basement offering a Rec Room, 2 additional bedrooms, a full bath & a wet bar. Live the luxury lifestyle in Soraya Farms with exclusive access to a pool, walking trails, clubhouse, fitness center and fishing ponds with gorgeous fountains. Make this home yours!
Andrea D. Conner, License BRKP.2017002935, Xome Inc., License REC.2015001703, AndreaD.Conner@xome.com, 844-400-XOME (9663), 2939 Vernon Place, Suite 300, Cincinnati, OH 45219

The data relating to real estate for sale on this website is provided courtesy of Dayton REALTORS® MLS IDX Database. Real estate listings from the Dayton REALTORS® MLS IDX Database held by brokerage firms other than Xome, Inc. are marked with the IDX logo and are provided by the Dayton REALTORS® MLS IDX Database. Information is provided for consumers` personal, non-commercial use and may not be used for any purpose other than to identify prospective properties consumers may be interested in. Copyright © 2024 Dayton REALTORS. All rights reserved.
 |
| The data relating to real estate for sale on this web site comes in part from the Broker Reciprocity™ program of the Multiple Listing Service of Greater Cincinnati. Real estate listings held by brokerage firms other than Xome Inc. are marked with the Broker Reciprocity™ logo (the small house as shown above) and detailed information about them includes the name of the listing brokers. Copyright 2024 MLS of Greater Cincinnati, Inc. All rights reserved. The data relating to real estate for sale on this page is courtesy of the MLS of Greater Cincinnati, and the MLS of Greater Cincinnati is the source of this data. |
Dayton Real Estate
The median home value in Dayton, OH is $53,000. This is lower than the county median home value of $106,100. The national median home value is $219,700. The average price of homes sold in Dayton, OH is $53,000. Approximately 37.13% of Dayton homes are owned, compared to 40.34% rented, while 22.53% are vacant. Dayton real estate listings include condos, townhomes, and single family homes for sale. Commercial properties are also available. If you see a property you’re interested in, contact a Dayton real estate agent to arrange a tour today!
Dayton, Ohio 45458 has a population of 140,939. Dayton 45458 is less family-centric than the surrounding county with 21.66% of the households containing married families with children. The county average for households married with children is 26.32%.
The median household income in Dayton, Ohio 45458 is $30,128. The median household income for the surrounding county is $47,045 compared to the national median of $57,652. The median age of people living in Dayton 45458 is 33.1 years.
Dayton Weather
The average high temperature in July is 87.4 degrees, with an average low temperature in January of 21.8 degrees. The average rainfall is approximately 40.3 inches per year, with 12.3 inches of snow per year.
