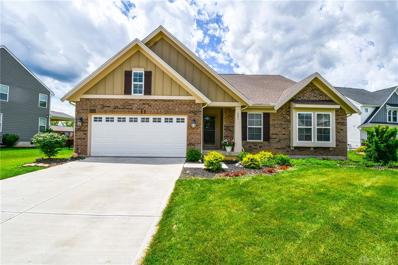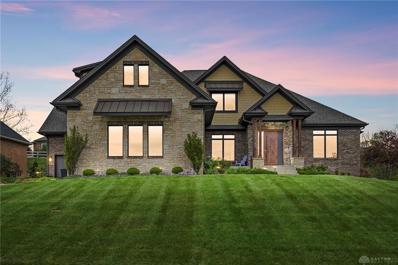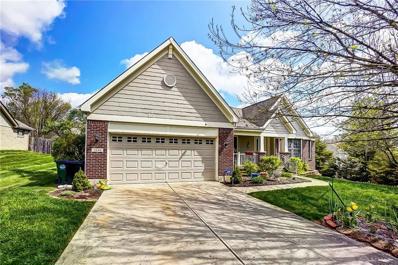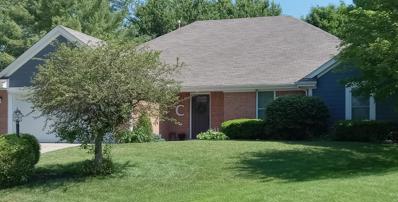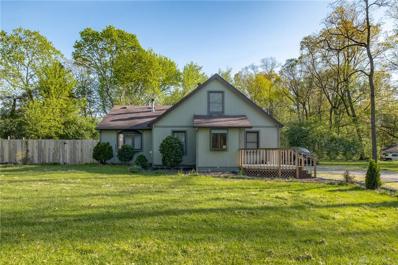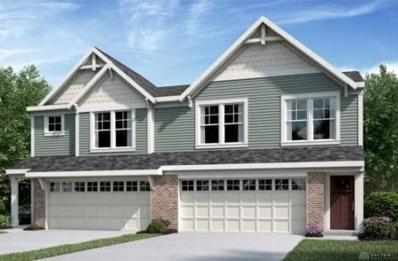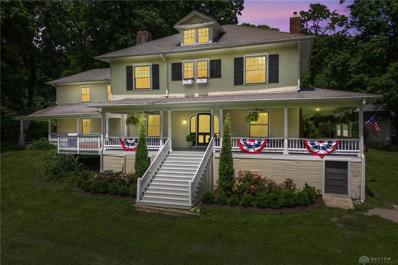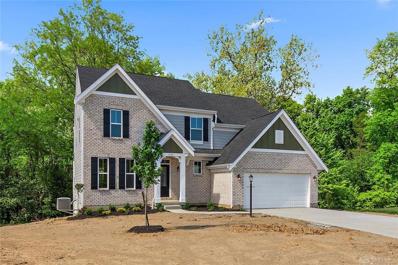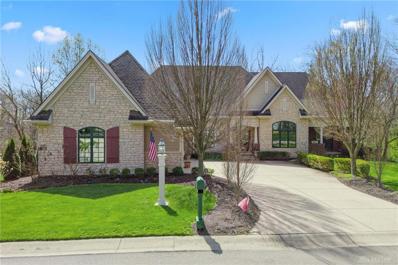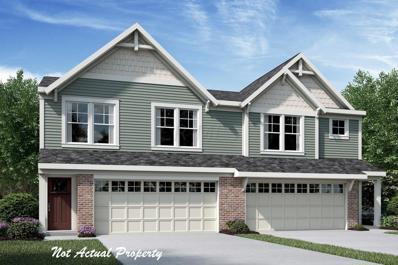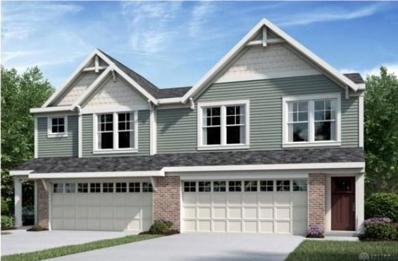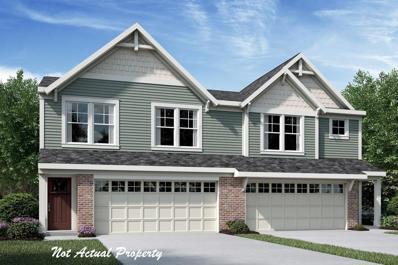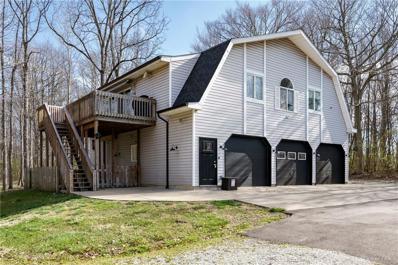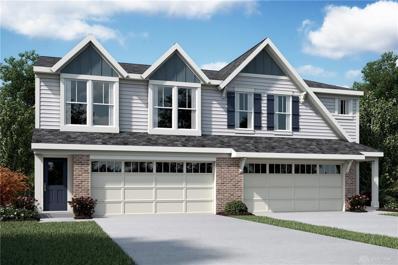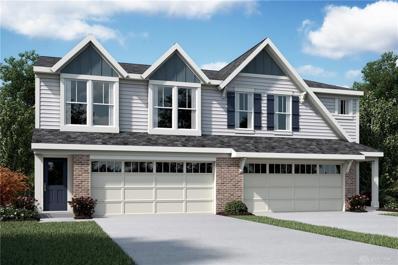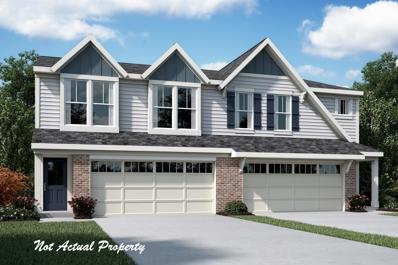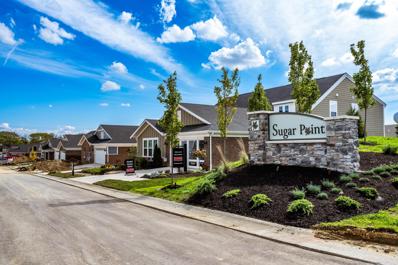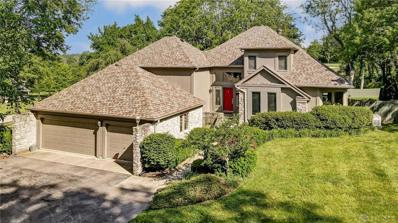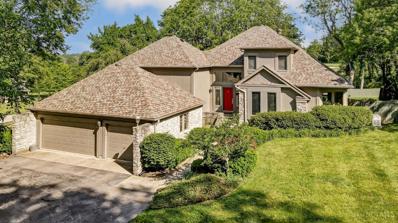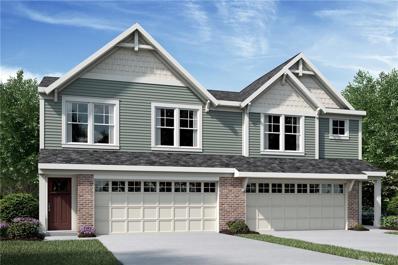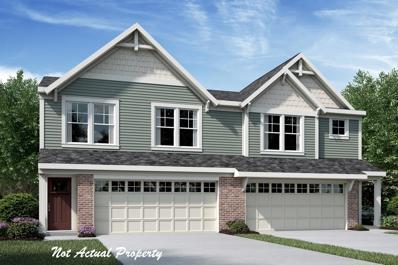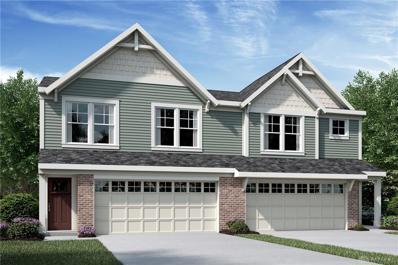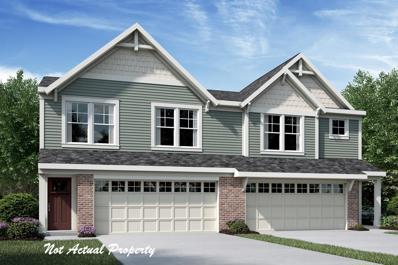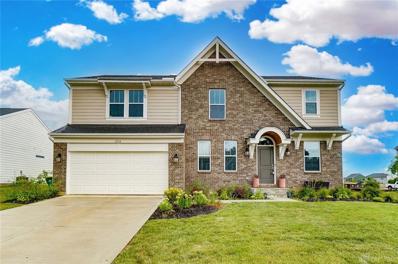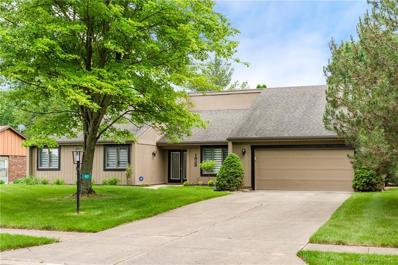Bellbrook OH Homes for Sale
- Type:
- Single Family
- Sq.Ft.:
- 3,120
- Status:
- NEW LISTING
- Beds:
- 5
- Lot size:
- 0.29 Acres
- Year built:
- 2021
- Baths:
- 3.00
- MLS#:
- 912859
- Subdivision:
- Landings/Sugarcreek Sec 6
ADDITIONAL INFORMATION
Better than building! This amazing Fischer home cannot be built as this price! With over 4000 sq ft of living space this 5 bedroom 3 full bath home with huge finished lower level on a premium lot in Sugarcreek Twp in Bellbrook Sugarcreek schools is ready for you! Sellers have added over 100K of upgrades since moving in including finished lower level with bedroom and full bath, crown molding, insulation in garage, upgraded carpeting, granite counters, composite deck, landscaping and much more. Gorgeous open floor plan with huge family room, dining room and kitchen with large pantry. Three bedrooms and guest bath on one side and amazing primary suite on the other side. First floor laundry can be accessed through mud room or primary suite closet! Lower level has large bedroom with huge walk in closet, full bath, great room and tons of storage ready to be finished if desired. Brand new composite deck off the dining room leads out to beautiful partially fenced in yard with new landscaping. Close to schools, shopping, restaurants and more!
$1,150,000
1912 Sugar Maple Place Bellbrook, OH 45305
- Type:
- Single Family
- Sq.Ft.:
- 5,342
- Status:
- NEW LISTING
- Beds:
- 5
- Lot size:
- 0.44 Acres
- Year built:
- 2017
- Baths:
- 5.00
- MLS#:
- 912811
- Subdivision:
- Highview Terrace Sec Two
ADDITIONAL INFORMATION
Experience the pinnacle of luxury living in this custom-built 5 bedroom, 4.5 bath two story home in Highview Terrace, and nestled on a .44 acre manicured fenced lot. The open floor plan offers expansive and modern living spaces perfect for both relaxing and for family gatherings. Step into the great room boasting soaring ceilings and a gas fireplace that creates a warm and inviting atmosphere-- seamlessly connected to the gourmet kitchen. The kitchen is equipped with Thermador appliances, an abundance of cabinetry and quartz counters, a large pantry, an expansive island and an adjoining dining area which is ideal for entertaining. A main level primary bedroom highlighted by sliding glass doors to a private patio, a beverage cooler, walk-in closet and ensuite bathroom with a shower and separate tub. The second floor, highlighted by a catwalk over-looking the great room, contains 3 generous bedrooms, 2 full baths and the home has separate HVAC systems for comfort throughout the house. The finished daylight basement adds another dimension to this home with a bedroom, full bath, workout room, spacious L-shaped rec room with a wet bar, and a Theater room which is perfect hosting gatherings or family game nights. The 3-car side entry garage boasts plenty of space for vehicles and extra contains built-in storage. Enjoy the serenity of covered outdoor living space--perfect for year round enjoyment, complete with a cozy fireplace and TV. The home boasts a Control 4 Audio system that controls the temperature, lights, audio and TVs throughout the house from an app/the Control 4 pad/a remote. Don't miss the opportunity to make this extraordinary home yours.
- Type:
- Single Family
- Sq.Ft.:
- 2,093
- Status:
- Active
- Beds:
- 3
- Lot size:
- 0.32 Acres
- Year built:
- 2004
- Baths:
- 3.00
- MLS#:
- 909016
- Subdivision:
- Greenmeadow Ranch Sec 02
ADDITIONAL INFORMATION
Welcome home to this well loved single owner Drees built custom home. This beautiful brick ranch offers 3 bedrooms plus an office, 3 full bathrooms and a full daylight basement! The covered front porch welcomes you while also inviting you to relax. Gorgeous Brazilian Cherry Flooring on main level. Vaulted ceilings in the family room and 12' ceilings throughout. Family room overlooks backyard and provides gas fireplace flanked by built ins. Large eat-in kitchen with plenty of storage including pantry and new dishwasher (April, 2024) and refrigerator (June, 2024). Enjoy the convenience of pull-out shelves in all lower cabinets and under cabinet lighting. Generous dining room offers plenty of room to welcome guests. French doors give access to the office with large window and shelving with matching desk that conveys. The split bedroom floor plan offers privacy. Primary bedroom with ensuite and walk-in closet (California Closet organizers), dual sinks, walk-in shower and garden tub. 2 more bedrooms with large closets. Laundry Room with sink, storage and under cabinet lighting. Washer & Dryer convey. Spacious full daylight basement with wet bar and full bathroom with walk-in shower and heated floors! Space for hobbies, rec room, or finish the space for your needs! Tons of additional storage! The back door takes you to the deck, paver patio and storage shed with a concrete floor. This home has so much to offer, it is a must see!
- Type:
- Single Family
- Sq.Ft.:
- n/a
- Status:
- Active
- Beds:
- n/a
- Baths:
- MLS#:
- 224015993
- Subdivision:
- Greenmeadow Ranch Sec Two
ADDITIONAL INFORMATION
Updated 3 bedroom, 2 bath Brick Ranch with 2 car attached garage on a cul-de-sac. Well maintained home with covered patio and privacy fenced back yard. New Flooring throughout. Nice entry leads to living room with Vaulted ceiling and Fireplace. Updated kitchen includes appliances, island and breakfast nook. Bonus room currently used as an office or could be a dining room off of the kitchen and living room. Owner's bedroom with spacious owner's closet. The Owners bedroom has a large on suite bath that features a jetted tub.
$289,900
3728 Stutsman Bellbrook, OH 45305
- Type:
- Single Family
- Sq.Ft.:
- 1,358
- Status:
- Active
- Beds:
- 3
- Lot size:
- 1 Acres
- Year built:
- 1942
- Baths:
- 2.00
- MLS#:
- 909828
ADDITIONAL INFORMATION
Small cape cod on 1 acre, Bellbrook address, Beavercreek schools. Owner/contractor has remodeled home since purchase. Added features include adding a second full bathroom. Primary bath has been expanded in the remodel so now includes a large, tiled shower & new fixtures, new vanity with solid surface counter & sink and new toilet. Owner installed new laminate wood flooring throughout main level & second level, new white paneled doors through-out, a wood plank & beamed ceiling in living room, and a custom box trey ceiling over kitchen island. Updates in kitchen include freshly painted cabinets, new granite countertops w/tiled backsplash around, new appliances (range, refrigerator), new deep sink & faucet. New Rheem water softener and well filtration system. Windows were newer when owner purchased. Outside: Owner added a larger front porch with composite decking, painted the home's exterior, privacy fence on west side of property facing road, and added a fenced garden for vegetables. Large older outbuilding needs some attention but would be great for workshop or storage.
- Type:
- Single Family
- Sq.Ft.:
- 1,651
- Status:
- Active
- Beds:
- 3
- Lot size:
- 0.07 Acres
- Year built:
- 2024
- Baths:
- 3.00
- MLS#:
- 907983
- Subdivision:
- Sugar Point
ADDITIONAL INFORMATION
New Construction in the beautiful Sugar Point community. This plan offers an island kitchen with pantry, lots of cabinet space and quartz countertops. Spacious family room expands to dining room with walk out access to large back patio. Gorgeous luxury vinyl plank flooring throughout the first floor. Upstairs primary suite with huge walk in closet and attached private bath with dual vanity sink and walk in shower. Two additional secondary bedrooms, central loft, hall bath and convenient second floor laundry room complete the upstairs. Attached two car garage.
$750,000
86 N West Street Bellbrook, OH 45305
- Type:
- Single Family
- Sq.Ft.:
- 3,400
- Status:
- Active
- Beds:
- 5
- Lot size:
- 6.51 Acres
- Year built:
- 1900
- Baths:
- 3.00
- MLS#:
- 909396
- Subdivision:
- Shopping Plaza
ADDITIONAL INFORMATION
The most gorgeous historical farmhouse in the heart of downtown Bellbrook is ready for a new owner to love! Built by Ms. Clara Winters in 1900 as a summer home, this incredible home boasts 3,400+ SQFT of living space and is situated on 6.5 picturesque acres. Clara's Nephew, the late comedian Jonathan Winters well known for his comedic talent and frequent appearances on the Johnny Carson show, used to spend summers here with his Aunt according to his memoire. The Winters' family was a well known banking family from Dayton and left the current "Winters Library" in downtown Bellbrook trusted to the city. The current owner has been bringing new life room by room with love and meticulous attention to detail throughout all while keeping the historic charm. You'll be welcomed home to your freshly painted wrap around porch allowing views of every inch your private oasis has to offer. Sugarcreek is known for deer sitings, and this property hosts an abundance of deer and other exciting nature observations, including watching your own children or pets frolicking on the custom built playground. With 3 additional outbuildings, the possibilities are endless. Nearly every inch has been updated from the kitchen to the bathrooms including a half bath being converted into a full and contains a brand new Steam Spa shower! A huge custom pantry and coffee/wine bar has been added for additional convenience. The back family room has been completely transformed into a gorgeous space to host and entertain. All bedrooms are located upstairs including the primary with en suite. The current owners have also relocated the laundry room upstairs for your convenience. If you're having trouble locating the laundry room; it's hidden behind a secret door that doubles as a shelf... Just one of many amazing quirks throughout. Everything has been brought up to today's standards as far as electric and mechanicals go. Reach out for the attached updates sheet! Your dream home is waiting; motivated sellers!
$649,900
3592 Downy Court Bellbrook, OH 45305
Open House:
Saturday, 6/15 12:00-4:00PM
- Type:
- Single Family
- Sq.Ft.:
- 2,898
- Status:
- Active
- Beds:
- 5
- Lot size:
- 0.27 Acres
- Baths:
- 5.00
- MLS#:
- 905568
- Subdivision:
- Landings At Sugarcreek
ADDITIONAL INFORMATION
New Construction in the beautiful Landings at Sugarcreek community. This plan offers an island kitchen with pantry, lots of cabinet space and quartz countertops. Two-story family room expands to light-filled morning room, which has access to back deck. Private guest suite with attached full bath in step-down level. Primary Suite with private bath and walk-in closet on private level. Three additional bedrooms, hall bath and laundry upstairs. Full, unfinished walk out basement with half bath (shower/sink). Attached two car garage.
- Type:
- Single Family
- Sq.Ft.:
- 5,229
- Status:
- Active
- Beds:
- 4
- Lot size:
- 0.75 Acres
- Year built:
- 2001
- Baths:
- 4.00
- MLS#:
- 908345
- Subdivision:
- Sable Ridge
ADDITIONAL INFORMATION
Welcome to this timeless, custom-built ranch home nestled in a private wooded lot. This expansive single-family home offers unparalleled comfort and luxury with its 4 generously proportioned bedrooms and 3 full and 1 half bathrooms. The first-floor master suite, a true sanctuary featuring a private patio, double walk-in closets, and a luxurious ensuite bathroom. The heart of the home is the gourmet kitchen, boasting tile countertops, an abundance of cabinets, large island with quartz countertop, double oven and a gas range. The kitchen flows seamlessly into a screened patio, perfect for a quiet morning coffee. Adjacent to the kitchen, you'll find a convenient butler's pantry, making entertaining a breeze.The great room is a showstopper with its 12 ft ceilings, wet bar nook, wood burning fireplace (gas start) and spectacular wooded views. High baseboards and beautiful hardwood floors add an extra touch of class. A generously-sized office, big enough for two desks and sitting area, offering a perfect space for work or study. An oversized laundry room, half bath and mudroom complete the main level. The finished walk-out lower level features a media room with a wet bar, projector, screen, surround sound and sound bar. The wine room and a family room/game room offer endless entertainment possibilities. This level also includes a workshop accessible from the garage and an exercise room, providing additional space for hobbies or home workouts. Bonus features include a whole house Generac generator, radon mitigation system, air filtration system, 3 stage whole house water filtration system, water sensors and whole house audio. Located in an excellent-rated school district and boasting no city income tax, this home is a perfect blend of comfort, convenience, and luxury. Don't miss this opportunity to make this incredible property your new home.
- Type:
- Single Family
- Sq.Ft.:
- 1,651
- Status:
- Active
- Beds:
- 3
- Lot size:
- 0.07 Acres
- Year built:
- 2024
- Baths:
- 3.00
- MLS#:
- 224009511
- Subdivision:
- Sugar Point
ADDITIONAL INFORMATION
New Construction in the beautiful Sugar Point community. This plan offers an island kitchen with pantry, lots of cabinet space and quartz countertops. Spacious family room expands to dining room with walk out access to large back patio. Gorgeous luxury vinyl plank flooring throughout the first floor. Upstairs primary suite with huge walk in closet and attached private bath with dual vanity sink and walk in shower. Two additional secondary bedrooms, central loft, hall bath and convenient second floor laundry room complete the upstairs. Attached two car garage.
- Type:
- Single Family
- Sq.Ft.:
- 1,651
- Status:
- Active
- Beds:
- 3
- Lot size:
- 0.07 Acres
- Year built:
- 2024
- Baths:
- 3.00
- MLS#:
- 907918
- Subdivision:
- Sugar Point
ADDITIONAL INFORMATION
New Construction in the beautiful Sugar Point community. This plan offers an island kitchen with pantry, lots of cabinet space and quartz countertops. Spacious family room expands to dining room with walk out access to large back patio. Gorgeous luxury vinyl plank flooring throughout the first floor. Upstairs primary suite with huge walk in closet and attached private bath with dual vanity sink and walk in shower. Two additional secondary bedrooms, central loft, hall bath and convenient second floor laundry room complete the upstairs. Attached two car garage.
- Type:
- Condo
- Sq.Ft.:
- 1,651
- Status:
- Active
- Beds:
- 3
- Lot size:
- 0.07 Acres
- Year built:
- 2024
- Baths:
- 3.00
- MLS#:
- 224009361
- Subdivision:
- Sugar Point
ADDITIONAL INFORMATION
New Construction in the beautiful Sugar Point community. This plan offers an island kitchen with pantry, lots of cabinet space and quartz countertops. Spacious family room expands to dining room with walk out access to large back patio. Gorgeous luxury vinyl plank flooring throughout the first floor. Upstairs primary suite with huge walk in closet and attached private bath with dual vanity sink and walk in shower. Two additional secondary bedrooms, central loft, hall bath and convenient second floor laundry room complete the upstairs. Attached two car garage.
- Type:
- Single Family
- Sq.Ft.:
- 1,600
- Status:
- Active
- Beds:
- 2
- Lot size:
- 10 Acres
- Year built:
- 2002
- Baths:
- 2.00
- MLS#:
- 907452
- Subdivision:
- Miami Rivers
ADDITIONAL INFORMATION
Enjoy everyday at this gloriously wooded paradise! The long, treelined driveway will lead you past a potential pasture area and then into the woods with a wonderful retreat from the hustle and bustle. This home offers so much to so many so please go through the photos. Here is the list of fantastic features>UNIQUE
- Type:
- Single Family
- Sq.Ft.:
- 1,651
- Status:
- Active
- Beds:
- 3
- Lot size:
- 0.07 Acres
- Year built:
- 2024
- Baths:
- 3.00
- MLS#:
- 907210
- Subdivision:
- Sugar Point
ADDITIONAL INFORMATION
New Construction in the beautiful Sugar Point community. This plan offers an island kitchen with pantry, lots of cabinet space and quartz countertops. Spacious family room expands to dining room with walk out access to large back patio. Gorgeous luxury vinyl plank flooring throughout the first floor. Upstairs primary suite with huge walk in closet and attached private bath with dual vanity sink and walk in shower. Two additional bedrooms, loft, hall bath and convenient second floor laundry room complete the upstairs. Attached two car garage.
- Type:
- Single Family
- Sq.Ft.:
- 1,651
- Status:
- Active
- Beds:
- 3
- Lot size:
- 0.07 Acres
- Year built:
- 2024
- Baths:
- 3.00
- MLS#:
- 907204
- Subdivision:
- Sugar Point
ADDITIONAL INFORMATION
New Construction in the beautiful Sugar Point community. This plan offers an island kitchen with pantry, lots of cabinet space and quartz countertops. Spacious family room expands to dining room with walk out access to large back patio. Gorgeous luxury vinyl plank flooring throughout the first floor. Upstairs primary suite with huge walk in closet and attached private bath with dual vanity sink and walk in shower. Two additional bedrooms, loft, hall bath and convenient second floor laundry room complete the upstairs. Attached two car garage.
- Type:
- Single Family
- Sq.Ft.:
- 1,651
- Status:
- Active
- Beds:
- 3
- Lot size:
- 0.06 Acres
- Year built:
- 2024
- Baths:
- 3.00
- MLS#:
- 224008117
- Subdivision:
- Sugar Point
ADDITIONAL INFORMATION
New Construction in the beautiful Sugar Point community. This plan offers an island kitchen with pantry, lots of cabinet spaceand quartz countertops. Spacious family room expands to dining room with walk out access to large back patio. Gorgeous luxury vinyl plank flooring throughout the first floor. Upstairs primary suite with huge walk in closet and attached private bath with dual vanity sink and walk in shower. Two additional bedrooms, loft, hall bath and convenient second floor laundry room complete the upstairs. Attached two car garage.
- Type:
- Single Family
- Sq.Ft.:
- 1,651
- Status:
- Active
- Beds:
- 3
- Lot size:
- 0.06 Acres
- Year built:
- 2024
- Baths:
- 3.00
- MLS#:
- 224008110
- Subdivision:
- Sugar Point
ADDITIONAL INFORMATION
New Construction in the beautiful Sugar Point community. This plan offers an island kitchen with pantry, lots of cabinet space and quartz countertops. Spacious family room expands to dining room with walk out access to large back patio. Gorgeous luxury vinyl plank flooring throughout the first floor. Upstairs primary suite with huge walk in closet and attached private bath with dual vanity sink and walk in shower. Two additional bedrooms, loft, hall bath and convenient second floor laundry room complete the upstairs. Attached two car garage.
$685,000
910 Mead Road Bellbrook, OH 45305
- Type:
- Single Family
- Sq.Ft.:
- 4,462
- Status:
- Active
- Beds:
- 4
- Lot size:
- 1.29 Acres
- Year built:
- 1987
- Baths:
- 3.00
- MLS#:
- 907169
- Subdivision:
- Sugar View Estates
ADDITIONAL INFORMATION
Welcome to your dream retreat nestled on the 12th fairway of Sugar Valley Country Club! This exquisite property boasts 1.2 acres of serene landscape & is a testament to elegance, having undergone upgrades from 2022-2024, inc. a recently replaced roof. Step inside to discover a beautifully flowing floorplan designed for entertaining. The kitchen is complete w/a wrap-around quartz countertop, dinette area overlooking lower family room, which boasts a 15' high ceiling, fireplace w/stone hearth, & wet bar. New carpeting throughout & a reliable Generac system guarantee uninterrupted comfort. Convenience is key w/ main level bedroom offering access to a full bath, laundry & spacious oversized 3-car garage. Climate comfort is assured w/a zoned dual HVAC system w/a mini-split in the prim. suite for personalized temp. settings. Venture outdoors to freshly painted deck & stunning in-ground pool w/diving board & recent upgraded high-quality pump & filter system-all surrounded by a privacy fence.
$685,000
Mead Road Sugarcreek Twp, OH 45305
- Type:
- Single Family
- Sq.Ft.:
- 4,462
- Status:
- Active
- Beds:
- 4
- Lot size:
- 1.29 Acres
- Year built:
- 1987
- Baths:
- 3.00
- MLS#:
- 1799464
ADDITIONAL INFORMATION
Welcome to your dream retreat nestled on the 12th fairway of Sugar Valley Country Club! This exquisite property boasts 1.2 acres of serene landscape & is a testament to elegance, having undergone upgrades from 2022-2024, inc. a recently replaced roof. Step inside to discover a beautifully flowing floorplan designed for entertaining. The kitchen is complete w/a wrap-around quartz countertop, dinette area overlooking lower family room, which boasts a 15' high ceiling, fireplace w/stone hearth, & wet bar. New carpeting throughout & a reliable Generac system guarantee uninterrupted comfort. Convenience is key w/ main level bedroom offering access to a full bath, laundry & spacious oversized 3-car garage. Climate comfort is assured w/a zoned dual HVAC system w/a mini-split in the prim. suite for personalized temp. settings. Venture outdoors to freshly painted deck & stunning in-ground pool w/diving board & recent upgraded high-quality pump & filter system-all surrounded by a privacy fence.
- Type:
- Single Family
- Sq.Ft.:
- 1,651
- Status:
- Active
- Beds:
- 3
- Lot size:
- 0.07 Acres
- Year built:
- 2024
- Baths:
- 3.00
- MLS#:
- 906740
- Subdivision:
- Sugar Point
ADDITIONAL INFORMATION
New Construction in the beautiful Sugar Point community. This plan offers an island kitchen with pantry, lots of cabinet space and quartz countertops. Spacious family room expands to dining room with walk out access to large back patio. Gorgeous luxury vinyl plank flooring throughout the first floor. Upstairs primary suite with huge walk in closet and attached private bath with dual vanity sink and walk in shower. Two additional secondary bedrooms, central loft, hall bath and convenient second floor laundry room complete the upstairs. Attached two car garage.
- Type:
- Single Family
- Sq.Ft.:
- 1,651
- Status:
- Active
- Beds:
- 3
- Lot size:
- 0.07 Acres
- Year built:
- 2024
- Baths:
- 3.00
- MLS#:
- 224007265
- Subdivision:
- Sugar Point
ADDITIONAL INFORMATION
New Construction in the beautiful Sugar Point community. This plan offers an island kitchen with pantry, lots of cabinet space and quartz countertops. Spacious family room expands to dining room with walk out access to large back patio. Gorgeous luxury vinyl plank flooring throughout the first floor. Upstairs primary suite with huge walk in closet and attached private bath with dual vanity sink and walk in shower. Two additional secondary bedrooms, central loft, hall bath and convenient second floor laundry room complete the upstairs. Attached two car garage.
- Type:
- Single Family
- Sq.Ft.:
- 1,651
- Status:
- Active
- Beds:
- 3
- Lot size:
- 0.07 Acres
- Year built:
- 2024
- Baths:
- 3.00
- MLS#:
- 906687
- Subdivision:
- Sugar Point
ADDITIONAL INFORMATION
New Construction in the beautiful Sugar Point community. This plan offers an island kitchen with pantry, lots of cabinet space and granite countertops. Spacious family room expands to dining room with walk out access to large back patio. Gorgeous luxury vinyl plank flooring throughout the first floor. Upstairs primary suite with huge walk in closet and attached private bath with dual vanity sink and walk in shower. Two additional secondary bedrooms, central loft, hall bath and convenient second floor laundry room complete the upstairs. Attached two car garage.
- Type:
- Single Family
- Sq.Ft.:
- 1,651
- Status:
- Active
- Beds:
- 3
- Lot size:
- 0.07 Acres
- Year built:
- 2024
- Baths:
- 3.00
- MLS#:
- 224007145
- Subdivision:
- Sugar Point
ADDITIONAL INFORMATION
New Construction in the beautiful Sugar Point community. This plan offers an island kitchen with pantry, lots of cabinet space and granite countertops. Spacious family room expands to dining room with walk out access to large back patio. Gorgeous luxury vinyl plank flooring throughout the first floor. Upstairs primary suite with huge walk in closet and attached private bath with dual vanity sink and walk in shower. Two additional secondary bedrooms, central loft, hall bath and convenient second floor laundry room complete the upstairs. Attached two car garage.
- Type:
- Single Family
- Sq.Ft.:
- n/a
- Status:
- Active
- Beds:
- 4
- Lot size:
- 0.23 Acres
- Year built:
- 2021
- Baths:
- 3.00
- MLS#:
- 867949
- Subdivision:
- Landings/Sugarcreek Sec Five
ADDITIONAL INFORMATION
Seller offering a 2/1 Buydown with preferred lender. OR FHA ASSUMABLE loan at 2.75% with 30% down! WOW! Better than new Fischer Homes WYATT Floor Plan coastal elevation located in the Landings of Sugarcreek. Over $40,000 in upgrades at time of construction. Stunning Open floor Plan. Pro Grade Chef's Kitchen with Granite Countertops and HUGE Granite Island. 42" Panel Cabinets with soft close dove-tail draws, premium hardware and overhead lighting. Walk-in pantry. Stainless steel appliances inc Gas five burner range. in-island dishwasher and sink. Kitchen open to Family Room with stone fireplace and hearth. 4' bump out to Morning/ Dining Area. First Floor Study complete with private French doors. First Floor Rec Room perfect for play room or man cave. Full Unfinished Basement with Full-bath rough-in and drywalled ceilings. Second Floor loft area. Second Floor utility/mud room. Oversized Primary Bedroom with private master bathroom with oversized vanity, walk-in closet and standing shower. Seller must close after September 05, 2022
- Type:
- Single Family
- Sq.Ft.:
- 2,256
- Status:
- Active
- Beds:
- 3
- Lot size:
- 0.41 Acres
- Year built:
- 1986
- Baths:
- 2.00
- MLS#:
- 865566
- Subdivision:
- Sugar Run
ADDITIONAL INFORMATION
Welcome Home! One level living at its finest! Updated and move in ready. Recent updates include both bathrooms, lighting, and fresh paint throughout. This one will not last. Schedule your tour today!
Andrea D. Conner, License BRKP.2017002935, Xome Inc., License REC.2015001703, AndreaD.Conner@xome.com, 844-400-XOME (9663), 2939 Vernon Place, Suite 300, Cincinnati, OH 45219

The data relating to real estate for sale on this website is provided courtesy of Dayton REALTORS® MLS IDX Database. Real estate listings from the Dayton REALTORS® MLS IDX Database held by brokerage firms other than Xome, Inc. are marked with the IDX logo and are provided by the Dayton REALTORS® MLS IDX Database. Information is provided for consumers` personal, non-commercial use and may not be used for any purpose other than to identify prospective properties consumers may be interested in. Copyright © 2024 Dayton REALTORS. All rights reserved.
Andrea D. Conner, License BRKP.2017002935, Xome Inc., License REC.2015001703, AndreaD.Conner@xome.com, 844-400-XOME (9663), 2939 Vernon Place, Suite 300, Cincinnati, OH 45219
Information is provided exclusively for consumers' personal, non-commercial use and may not be used for any purpose other than to identify prospective properties consumers may be interested in purchasing. Copyright © 2024 Columbus and Central Ohio Multiple Listing Service, Inc. All rights reserved.
 |
| The data relating to real estate for sale on this web site comes in part from the Broker Reciprocity™ program of the Multiple Listing Service of Greater Cincinnati. Real estate listings held by brokerage firms other than Xome Inc. are marked with the Broker Reciprocity™ logo (the small house as shown above) and detailed information about them includes the name of the listing brokers. Copyright 2024 MLS of Greater Cincinnati, Inc. All rights reserved. The data relating to real estate for sale on this page is courtesy of the MLS of Greater Cincinnati, and the MLS of Greater Cincinnati is the source of this data. |
Bellbrook Real Estate
The median home value in Bellbrook, OH is $187,000. This is higher than the county median home value of $162,100. The national median home value is $219,700. The average price of homes sold in Bellbrook, OH is $187,000. Approximately 84.67% of Bellbrook homes are owned, compared to 14.37% rented, while 0.97% are vacant. Bellbrook real estate listings include condos, townhomes, and single family homes for sale. Commercial properties are also available. If you see a property you’re interested in, contact a Bellbrook real estate agent to arrange a tour today!
Bellbrook, Ohio 45305 has a population of 7,103. Bellbrook 45305 is more family-centric than the surrounding county with 41.72% of the households containing married families with children. The county average for households married with children is 31.22%.
The median household income in Bellbrook, Ohio 45305 is $78,496. The median household income for the surrounding county is $65,032 compared to the national median of $57,652. The median age of people living in Bellbrook 45305 is 43.3 years.
Bellbrook Weather
The average high temperature in July is 83.8 degrees, with an average low temperature in January of 20.9 degrees. The average rainfall is approximately 40.9 inches per year, with 21.3 inches of snow per year.
