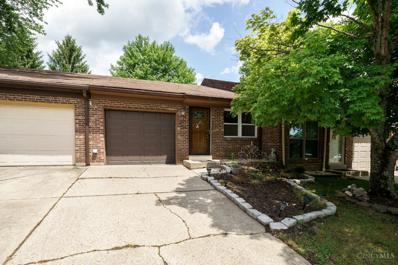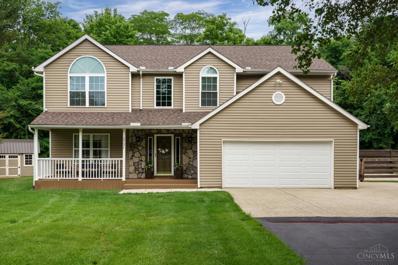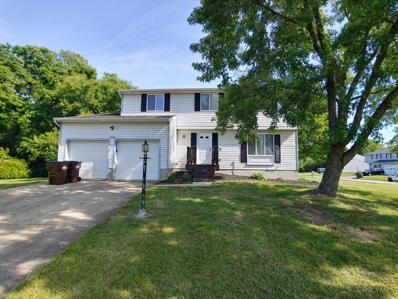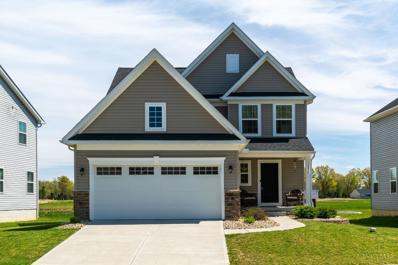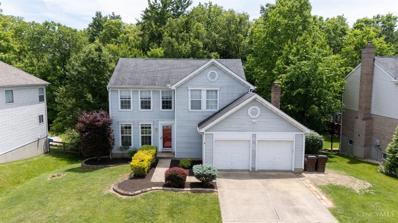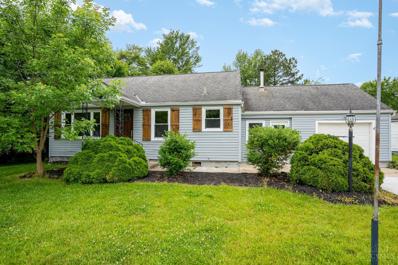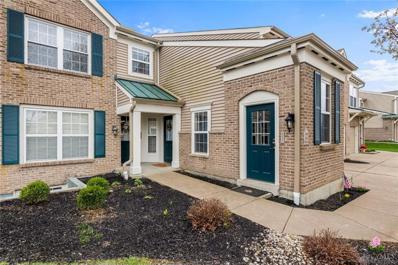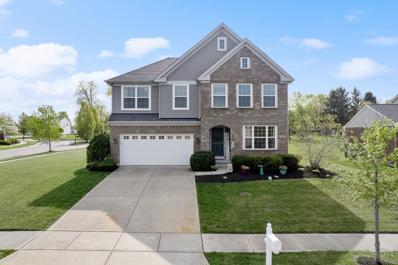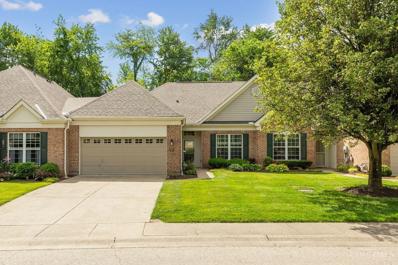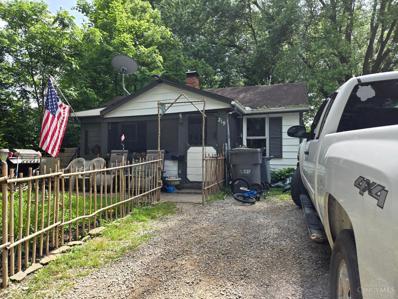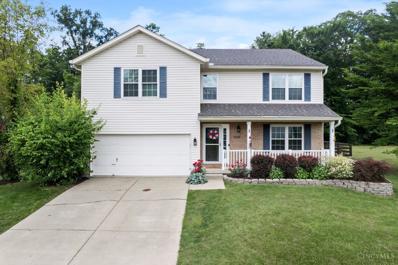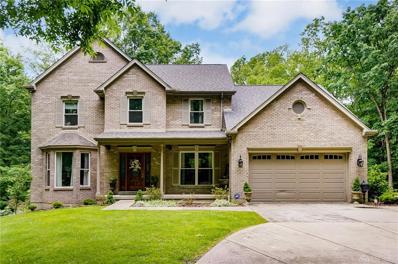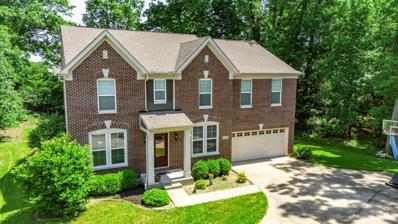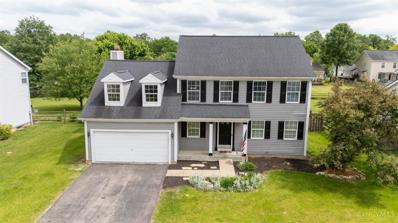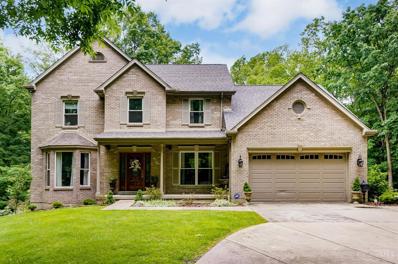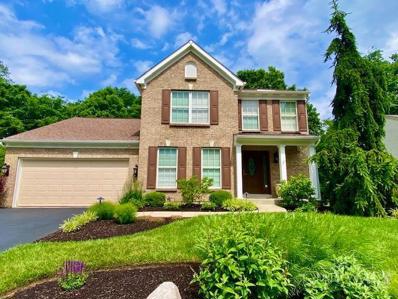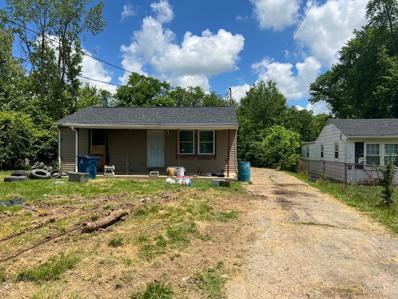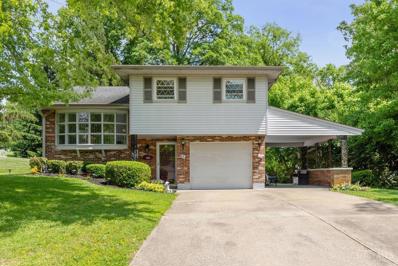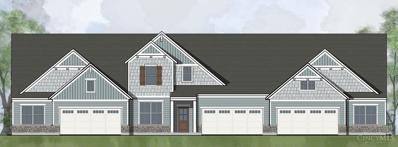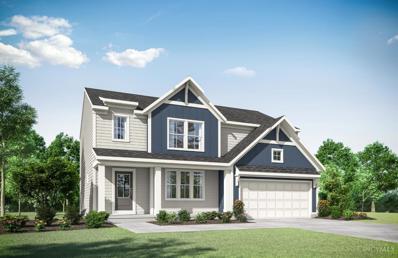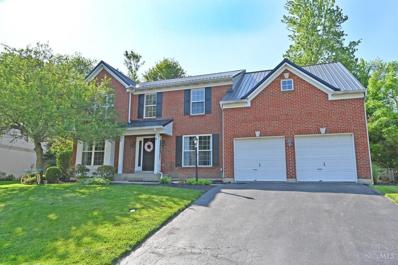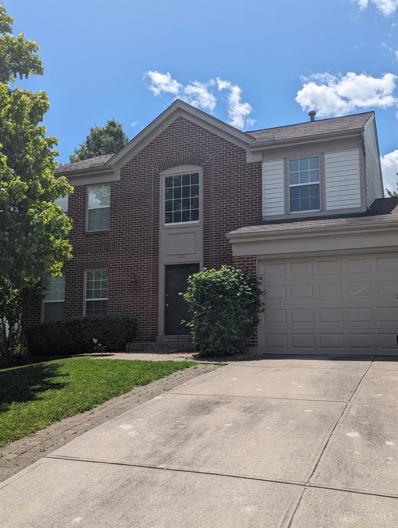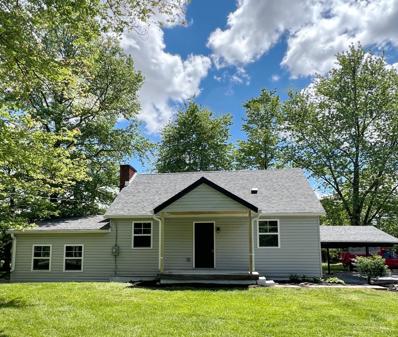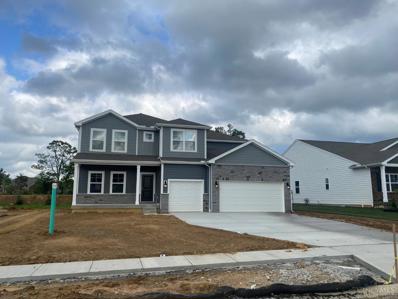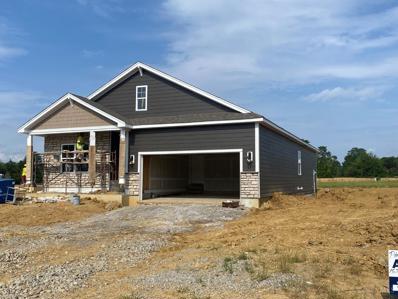Batavia OH Homes for Sale
$189,900
Apples Way Batavia Twp, OH 45103
- Type:
- Condo
- Sq.Ft.:
- 1,135
- Status:
- NEW LISTING
- Beds:
- 2
- Lot size:
- 0.06 Acres
- Year built:
- 1977
- Baths:
- 2.00
- MLS#:
- 1805634
ADDITIONAL INFORMATION
Schedule a tour soon to get this adorable 2 bedroom 2 full bath ranch style Condo/Landominium in Heatherstone in Batavia Schools. Close to both Eastgate and Batavia with quick access to ST Rt 32. Tennis/Pickleball Courts, Basketball Courts, a very nice clubhouse, and a beautiful community pond await. It has a finished basement and a 1 car attached garage that walks directly into the unit. This adorable condo/landominium unit has updated flooring, paint, and much more. Vents were recently cleaned and this home is ready to move right in.
- Type:
- Single Family
- Sq.Ft.:
- 2,540
- Status:
- NEW LISTING
- Beds:
- 4
- Lot size:
- 3.86 Acres
- Year built:
- 1994
- Baths:
- 4.00
- MLS#:
- 1807419
ADDITIONAL INFORMATION
This beautiful and spacious home sits on nearly 4 acres. Nestled back on the end of a cul de sac, this home has it all. The interior boasts an open floor plan, with plenty of natural light, hardwood floors, and nice appointments throughout. The kitchen is a dream with stainless steel appliances, quartz counters, and a great island. The primary bedroom is a private retreat with a walk-in closet and en-suite bath, featuring a tub, separate shower, and double vanity. The additional bedrooms are generously sized perfect for family or guests. Outside relax on the large deck overlooking the inground pool. Large fenced in area, and a huge shed are additional features. Roof 2022 Deck 2023 Pool Liner 2024 Upstairs windows, and back door 2022/2023 Basement carpet 2023 Fence 2022 Driveway 2023
$286,000
Muirview Court Union Twp, OH 45103
- Type:
- Single Family
- Sq.Ft.:
- 1,869
- Status:
- NEW LISTING
- Beds:
- 4
- Lot size:
- 0.26 Acres
- Year built:
- 1986
- Baths:
- 3.00
- MLS#:
- 1807594
ADDITIONAL INFORMATION
Updated 2 story house on a cul de sac street. Newer LTV flooring, paint, and light fixtures throughout. Eat-in kitchen and separate dining room. Partially finished basement. Brick fireplace. Large rear deck and corner lot. Make this yours today!
- Type:
- Single Family
- Sq.Ft.:
- 2,136
- Status:
- NEW LISTING
- Beds:
- 3
- Lot size:
- 0.15 Acres
- Year built:
- 2021
- Baths:
- 4.00
- MLS#:
- 1807339
ADDITIONAL INFORMATION
Welcome to Streamside! This charming home is still NEW & offers perfect blend of comfort & convenience. The main floor features a spacious open living area, ideal for entertaining, and a well-appointed eat-in kitchen w/ oversized island. Upstairs you will find a master suite w/ attached bath & walk in closet, 2 spacious bedrooms, and convenient 2nd floor laundry. Relax in the finished basement, including another full bath, perfect for additional living space. Enjoy the serene pond view from the backyard, backing up to greenspace, creating a peaceful retreat & walk right onto the walking trails. The community pool is coming in 2025 and will offer a refreshing escape during the summer. With its prime location & modern features, this pre-inspected home is sure to impress! Only 2 mins to SR32, 5 mins to Batavia Schools, and now only 10 mins to 275. Don't miss this opportunity to live in a sought-after community, that has Tax Savings through 2036, without having to wait on a new build.
$319,900
Creekstone Drive Union Twp, OH 45103
- Type:
- Single Family
- Sq.Ft.:
- 1,869
- Status:
- Active
- Beds:
- 4
- Lot size:
- 0.28 Acres
- Year built:
- 1992
- Baths:
- 3.00
- MLS#:
- 1806894
ADDITIONAL INFORMATION
Welcome to this beautiful 2 story home in the heart of Shaylor Crossings! This home features 4 bedrooms, 3 bathrooms, full basement with a walkout, laundry on the main level, and more! Step outback on an oversize deck and enjoy the breathtaking view of the woods. This is a must see home!
- Type:
- Single Family
- Sq.Ft.:
- 1,201
- Status:
- Active
- Beds:
- 3
- Lot size:
- 1.12 Acres
- Year built:
- 1953
- Baths:
- 1.00
- MLS#:
- 1806963
ADDITIONAL INFORMATION
Welcome to this charming Cape Cod home, perfectly situated on over 1 acre of flat land! This newly renovated gem offers a delightful blend of modern amenities and classic style. The first floor boasts gleaming hardwood floors in the living room and two bedrooms, while the kitchen shines with brand new tile, appliances, and granite countertops. The upper level features a spacious bedroom with plush new carpet, ideal for a private retreat. The home's exterior is just as impressive, featuring a freshly poured driveway leading to a 1-car insulated attached garage with convenient attic access and stunning handcrafted wood shutters. A significant highlight is the expansive 24x20 pole barn, providing ample storage or workshop space. With a new HVAC system in place, comfort and efficiency are guaranteed year-round. Don't miss the opportunity to own this beautifully updated home. Schedule your showing today and experience the perfect blend of charm, modern comfort, and country living!
- Type:
- Condo
- Sq.Ft.:
- 1,163
- Status:
- Active
- Beds:
- 2
- Lot size:
- 0.01 Acres
- Year built:
- 2006
- Baths:
- 2.00
- MLS#:
- 912378
- Subdivision:
- Twin Spires At Lexington Run Ph 4
ADDITIONAL INFORMATION
Completely updated condo in Twin Spires! New LVP flooring, New kitchen cabinets, New granite counters, fixtures, appliances and sink. New bathroom vanities, fixtures & flooring! Fresh paint! Large storage area inside condo. Walk out to patio, green space & wooded view. Community clubhouse, pool, pond & walking paths. Enjoy all Lexington Run has to offer!
- Type:
- Single Family
- Sq.Ft.:
- 2,634
- Status:
- Active
- Beds:
- 4
- Lot size:
- 0.31 Acres
- Year built:
- 2016
- Baths:
- 3.00
- MLS#:
- 1806800
ADDITIONAL INFORMATION
Welcome to this exquisite brick/stone built home nestled in a sought-after neighborhood! Boasting over 2,000 sqft of living space, this gem features 4 beds, 2.5 baths, and a versatile office that could serve as an extra room. The full unfinished basement with a rough-in bath offers endless possibilities for expansion. Retreat to your back patio and unwind while enjoying the community pool and amenities.
- Type:
- Condo
- Sq.Ft.:
- 1,357
- Status:
- Active
- Beds:
- 2
- Lot size:
- 0.04 Acres
- Year built:
- 2001
- Baths:
- 2.00
- MLS#:
- 1806777
ADDITIONAL INFORMATION
Single-Floor Living Condo in desirable Shayler Woods. This 2 Bed, 2 full bath condo features high ceilings with decorative niches. Wood floors, Primary with adjoining bath and walk-in in closet. Roof replaced in 2021, new refrigerator, oven/range 2024. Freshly painted and new carpet. Pool community with Clubhouse.
$93,000
Glen Avenue Batavia, OH 45103
- Type:
- Single Family
- Sq.Ft.:
- 766
- Status:
- Active
- Beds:
- 2
- Lot size:
- 0.15 Acres
- Year built:
- 1949
- Baths:
- 1.00
- MLS#:
- 1806782
ADDITIONAL INFORMATION
Attention Buyers!! This is a great investment property, cash flowing from the first day. It is a 2 bedroom, 1 bathroom ranch in the village of Batavia. The house is located in a desirable area and is in good condition. There are no neighbors on the right side, giving you more privacy. Additionally, the water heater is only 1 year old. Don't miss this opportunity.
$345,000
Pochard Drive Batavia Twp, OH 45103
- Type:
- Single Family
- Sq.Ft.:
- 2,332
- Status:
- Active
- Beds:
- 4
- Lot size:
- 0.28 Acres
- Year built:
- 2001
- Baths:
- 3.00
- MLS#:
- 1806819
ADDITIONAL INFORMATION
Welcome to your new sanctuary nestled in the heart of charming Batavia Lakes! Step inside this 4-bed, 2.5-bath home to discover a meticulously designed interior radiating warmth and style. Wood floors lead to a gourmet kitchen, boasting a large island, granite countertops, and stainless steel appliances. With brand new carpet throughout, every room exudes coziness. Four bedrooms offer ample space, while 2.5 baths ensure seamless mornings. Outside, a sprawling backyard oasis awaitsa fenced haven with tranquil wooded views. Conveniently located near schools, restaurants, and highways, this home offers unbeatable accessibility to all amenities.
$699,000
1845 Us Highway 50 Batavia, OH 45103
- Type:
- Single Family
- Sq.Ft.:
- 4,048
- Status:
- Active
- Beds:
- 4
- Lot size:
- 5 Acres
- Year built:
- 1994
- Baths:
- 4.00
- MLS#:
- 911918
- Subdivision:
- Hogg & Davis Military 7105
ADDITIONAL INFORMATION
5 acres of your own private paradise nestled in the serene woods, with 15 additional acres available! This meticulously maintained property boasts custom hardwood floors and Gilkey windows throughout, creating an ambiance of timeless beauty. The kitchen is a chef's dream with 42-inch white cabinets and granite countertops, perfect for the chef! Entertain with ease in one of four gathering areas on the main floor. Enter through the luxurious 2-story foyer and be greeted by the elegant winding staircase leading to the loft area, ideal for a second home office or a potential fourth bedroom. A large home office space features French doors for quiet and privacy, as well as built-in shelving. The cozy family room is adorned with a wall of windows, offering breathtaking views of nature. With acres of rolling hills and hardwoods, immerse yourself in the beauty of your surroundings and embrace the abundance of wildlife from the rear deck. The walk-out lower level is perfect for entertaining, complete with a wet bar, home theater, extra living area (currently being used as a bedroom) a full bathroom, and storage area. Convenience and ease of access are achieved with a circular driveway for easy in and out, along with modern amenities such as a tankless water heater, propane fireplace, and city water. Located within just a quick 30-minute commute to downtown Cincinnati, and and even shorter jog to I-275, this property offers the perfect blend of tranquility and accessibility. Don't miss your chance to experience the ultimate retreat lifestyle!
- Type:
- Single Family
- Sq.Ft.:
- 3,040
- Status:
- Active
- Beds:
- 4
- Lot size:
- 0.37 Acres
- Year built:
- 2015
- Baths:
- 3.00
- MLS#:
- 1806282
ADDITIONAL INFORMATION
Welcome to 1204 Traditions Turn, Batavia, Ohio. Nestled in a highly sought-after neighborhood, this exceptional property offers an unparalleled living experience with its exquisite design and luxurious amenities. This 4-bedroom, 3-bathroom home boasts an expansive open floor plan, perfect for both entertaining and everyday living. High ceilings and large windows flood the space with natural light, creating a warm and inviting atmosphere. The chef's kitchen is a culinary dream, featuring high-end stainless steel appliances, granite countertops, and ample cabinet space. The large island and breakfast nook make it the heart of the home. Retreat to your private sanctuary in the primary bedroom, complete with a spa-like en-suite bathroom featuring a soaking tub, walk-in shower, and dual vanities. A generous walk-in closet provides plenty of storage. Step outside to a beautifully landscaped backyard. The patio area is ideal for outdoor dining and relaxation. Carpet/Floor allowance available.
$359,900
Carnoustie Union Twp, OH 45103
- Type:
- Single Family
- Sq.Ft.:
- 2,113
- Status:
- Active
- Beds:
- 4
- Lot size:
- 0.25 Acres
- Year built:
- 1998
- Baths:
- 3.00
- MLS#:
- 1806195
ADDITIONAL INFORMATION
Welcome Home! This move-in ready home features 4beds and 2.5 baths in the heart of McGuffey Lakes! Complete renovation in 2019. Vinyl flooring, marble countertops, refaced amish cabinets 2021, wood-burning fireplace, brand new sump pump, newer hot water heater (2022), remodeled half bath (2023), roof (2019, air conditioner (2019), appliances (2019), full finished basement, office/den on main level and so much more! This is a MUST see home! Agent owned.
$699,000
US Rt 50 Stonelick Twp, OH 45103
- Type:
- Single Family
- Sq.Ft.:
- 4,048
- Status:
- Active
- Beds:
- 4
- Lot size:
- 5 Acres
- Year built:
- 1994
- Baths:
- 4.00
- MLS#:
- 1806207
ADDITIONAL INFORMATION
5 acres of your own private paradise nestled in the serene woods, with 15 additional acres available! This meticulously maintained property boasts custom hardwood floors and Gilkey windows throughout, creating an ambiance of timeless beauty. The kitchen is a chef's dream with 42-inch white cabinets and granite countertops, perfect for the chef! Entertain with ease in one of four gathering areas on the main floor. With acres of rolling hills and hardwoods, immerse yourself in the beauty of your surroundings and embrace the abundance of wildlife from the rear deck.Convenience and ease of access are achieved with a circular driveway for easy in and out, along with modern amenities such as a tankless water heater, propane fireplace, and city water. Located within just a quick 30-minute commute to downtown Cincinnati, and and even shorter jog to I-275! Adjoining 15 acre parcel is also available as a package.
$387,900
Woodmont Drive Union Twp, OH 45103
- Type:
- Single Family
- Sq.Ft.:
- 2,180
- Status:
- Active
- Beds:
- 4
- Lot size:
- 0.35 Acres
- Year built:
- 1997
- Baths:
- 3.00
- MLS#:
- 1805972
ADDITIONAL INFORMATION
Welcome to this stunning 2 story home nestled on a beautiful lot and features 4 bedrooms and 2.5 baths. Enjoy the inviting atmosphere of the welcoming front porch and private rear deck. Inside you'll discover both a great room and living/study complemented by a dining room, a generous kitchen and a cozy breakfast area leading to the deck and private rear yard. Fantastic location in Union Twp. near parks and shopping and restaurants.
$155,000
Pearl Lane Union Twp, OH 45103
- Type:
- Single Family
- Sq.Ft.:
- 948
- Status:
- Active
- Beds:
- 2
- Lot size:
- 0.46 Acres
- Year built:
- 1955
- Baths:
- 1.00
- MLS#:
- 1805754
ADDITIONAL INFORMATION
Handyman special. NO STEPS. 2 bed, 1 ba floor plan in cul-de-sac lot. Sold AS IS. No repairs will be made by seller. Cash offers only. Being sold as is where is...
$310,000
Woodside Drive Batavia, OH 45103
- Type:
- Single Family
- Sq.Ft.:
- 2,494
- Status:
- Active
- Beds:
- 3
- Lot size:
- 0.33 Acres
- Year built:
- 1963
- Baths:
- 3.00
- MLS#:
- 1805588
ADDITIONAL INFORMATION
Welcome to your new home! Nestled on a peaceful no-outlet street in the heart of Batavia Village, stunning quad-level offers the perfect blend of comfort & convenience. Spacious and inviting, providing ample space for relaxation/storage options/parking. Easy access to St Rt 32/Eastgate. Multiple levels=distinct living areas, ideal for entertaining. Plenty of natural light. Ample yard space perfect for outdoor activities and gardening. Safe and serene.
ADDITIONAL INFORMATION
Ask how you can lock your interest rate on this home today! The Drees Ventura townhome features an open layout with hard surface flooring in main living area and view of the pond and fountain. Great floorplan for entertaining and enjoying nature, direct access from master closet to laundry room for convenience, and large storage room. Enjoy living the low maintenance lifestyle in Billingsley Retreat.
$454,900
Ashkirk Way Batavia Twp, OH 45103
ADDITIONAL INFORMATION
The Drees Ashton is a popular plan featuring a second floor laundry. Community amenities include a pool, pavilion, grill area, and ponds.
$390,000
Woodmont Drive Union Twp, OH 45103
- Type:
- Single Family
- Sq.Ft.:
- 2,775
- Status:
- Active
- Beds:
- 4
- Lot size:
- 0.25 Acres
- Year built:
- 1997
- Baths:
- 3.00
- MLS#:
- 1805289
ADDITIONAL INFORMATION
Fabulous Zaring built 4-5 bedroom, w/study, home that is SUPER spacious w/generous room sizes giving you 2775 sq ft & is super cute too! Bonus room could be BR, craft room, media room; anything you need! Luxury Vinyl Plank throughout the majority of the first floor. Large kitchen opens up to huge Family room w/walkout to fully fenced flat backyard! No HOA and convenient to shopping, dining, entertainment & sidewalks that link directly to the nearby High School.
- Type:
- Single Family
- Sq.Ft.:
- 1,800
- Status:
- Active
- Beds:
- 4
- Lot size:
- 0.23 Acres
- Year built:
- 2002
- Baths:
- 3.00
- MLS#:
- 1805038
ADDITIONAL INFORMATION
Great Fischer 4bd/2.5 bath home in a great neighborhood with walkways and lakes. Open foyer and breakfast nook, full unfinished basement ready for your personal touch. 2 car garage and plenty street parking. Roof replaced 2011, AC unit in 2022. Flat tree lined backyard patio with privacy. New elementary school and park in walking distance. Conveniently located near shopping, grocery, restaurants and highway.
$249,900
Bauer Road Batavia, OH 45103
- Type:
- Single Family
- Sq.Ft.:
- 1,152
- Status:
- Active
- Beds:
- 3
- Lot size:
- 1.14 Acres
- Year built:
- 1947
- Baths:
- 1.00
- MLS#:
- 1804867
ADDITIONAL INFORMATION
Completely renovated 3 bedroom home sitting on over an acre. This home brings quality craftsmanship with a traditional yet modern design all within CNE School District. Come see for yourself!
- Type:
- Single Family
- Sq.Ft.:
- n/a
- Status:
- Active
- Beds:
- 5
- Lot size:
- 0.23 Acres
- Baths:
- 9.00
- MLS#:
- 1804806
ADDITIONAL INFORMATION
Gorgeous new Johnstown plan by D.R. Horton in beautiful Heritage Farm. At 3,062 square feet, the Johnstown boasts 5 bedrooms, 4.5 baths and a 3 car garage. A 2 story stunner with a spacious bedroom on the first floor, this home has it all. Large great room, dining area and flex room round out the first floor with the star being the huge kitchen with its large center island, plenty of counter space and a corner pantry. Upstairs living is just as impressive including a full unfinished basement.
$394,900
Ulrey Circle Batavia Twp, OH 45103
- Type:
- Single Family
- Sq.Ft.:
- n/a
- Status:
- Active
- Beds:
- 4
- Lot size:
- 0.23 Acres
- Baths:
- 2.00
- MLS#:
- 1804798
ADDITIONAL INFORMATION
Stylish new Chatham plan by D.R. Horton in beautiful Heritage Farms featuring a single-level ranch style home at 1,859sqft with four bedrooms, two full baths and so much more! As you enter the home, you will notice the spacious kitchen open to the great room. The well-appointed kitchen includes all stainless-steel appliances and a large kitchen island. Two of the bedrooms share the private end of the home. The homeowners bedroom opens to the en suite bath which offers a delightful walk-in closet, double bowl vanity and oversized shower. Full basement and a 2 bay garage. This home is located in the cul-de-sac.
 |
| The data relating to real estate for sale on this web site comes in part from the Broker Reciprocity™ program of the Multiple Listing Service of Greater Cincinnati. Real estate listings held by brokerage firms other than Xome Inc. are marked with the Broker Reciprocity™ logo (the small house as shown above) and detailed information about them includes the name of the listing brokers. Copyright 2024 MLS of Greater Cincinnati, Inc. All rights reserved. The data relating to real estate for sale on this page is courtesy of the MLS of Greater Cincinnati, and the MLS of Greater Cincinnati is the source of this data. |
Andrea D. Conner, License BRKP.2017002935, Xome Inc., License REC.2015001703, AndreaD.Conner@xome.com, 844-400-XOME (9663), 2939 Vernon Place, Suite 300, Cincinnati, OH 45219

The data relating to real estate for sale on this website is provided courtesy of Dayton REALTORS® MLS IDX Database. Real estate listings from the Dayton REALTORS® MLS IDX Database held by brokerage firms other than Xome, Inc. are marked with the IDX logo and are provided by the Dayton REALTORS® MLS IDX Database. Information is provided for consumers` personal, non-commercial use and may not be used for any purpose other than to identify prospective properties consumers may be interested in. Copyright © 2024 Dayton REALTORS. All rights reserved.
Batavia Real Estate
The median home value in Batavia, OH is $170,700. This is lower than the county median home value of $172,700. The national median home value is $219,700. The average price of homes sold in Batavia, OH is $170,700. Approximately 52.44% of Batavia homes are owned, compared to 29.37% rented, while 18.19% are vacant. Batavia real estate listings include condos, townhomes, and single family homes for sale. Commercial properties are also available. If you see a property you’re interested in, contact a Batavia real estate agent to arrange a tour today!
Batavia, Ohio 45103 has a population of 1,818. Batavia 45103 is less family-centric than the surrounding county with 30.77% of the households containing married families with children. The county average for households married with children is 32.95%.
The median household income in Batavia, Ohio 45103 is $51,083. The median household income for the surrounding county is $64,183 compared to the national median of $57,652. The median age of people living in Batavia 45103 is 39.4 years.
Batavia Weather
The average high temperature in July is 86.6 degrees, with an average low temperature in January of 21.6 degrees. The average rainfall is approximately 43.3 inches per year, with 13.9 inches of snow per year.
