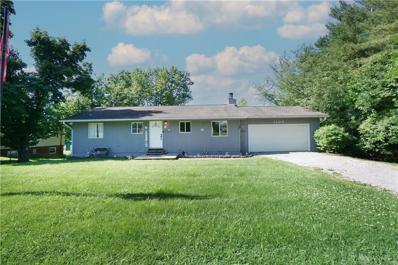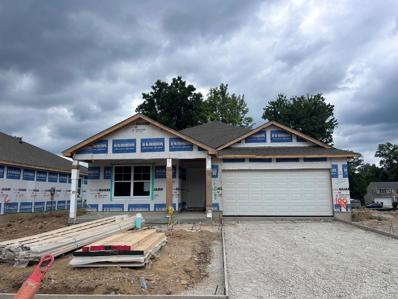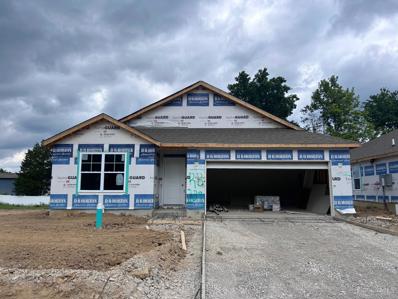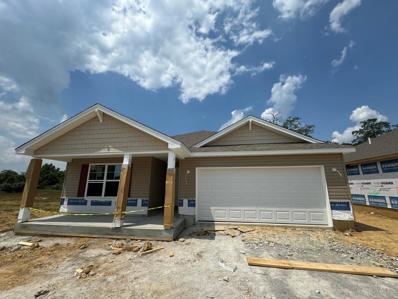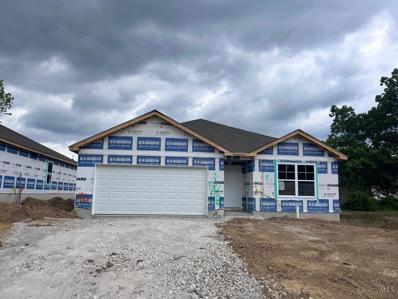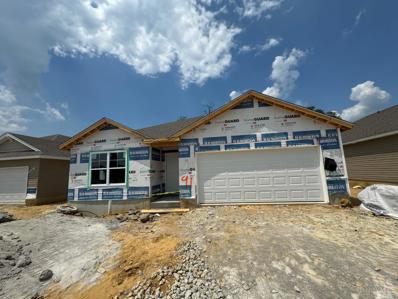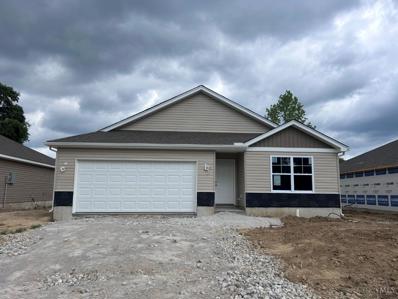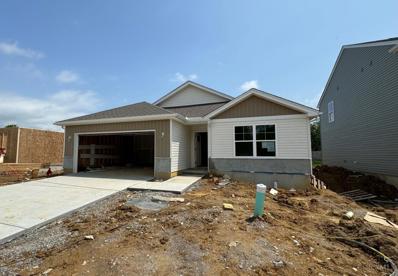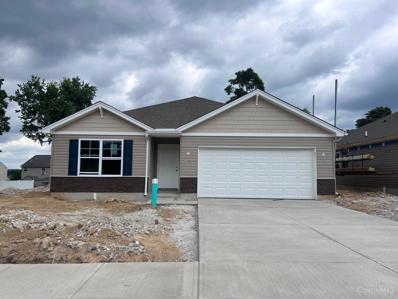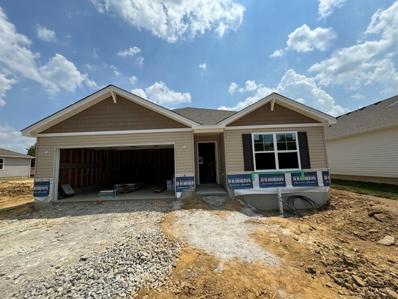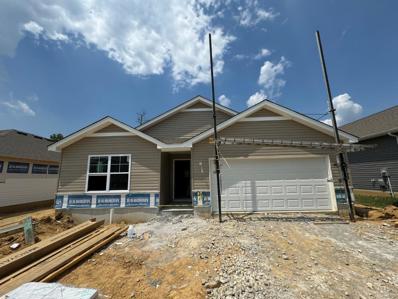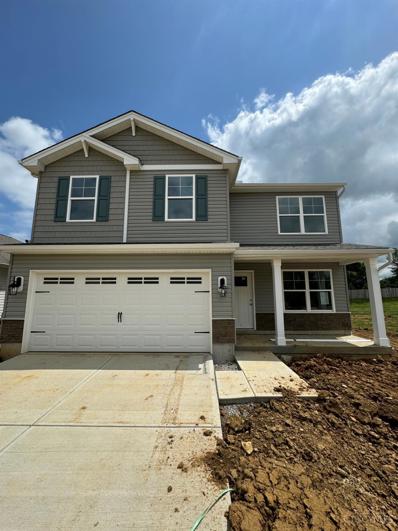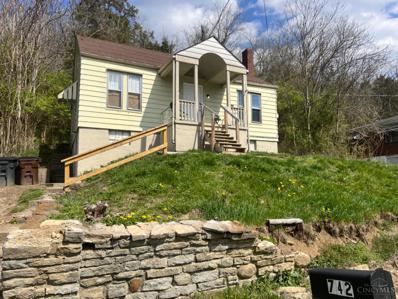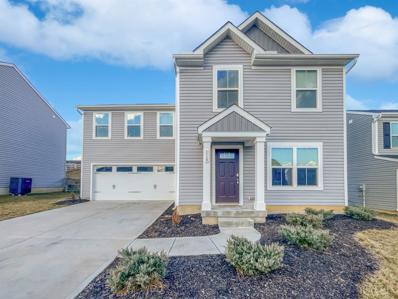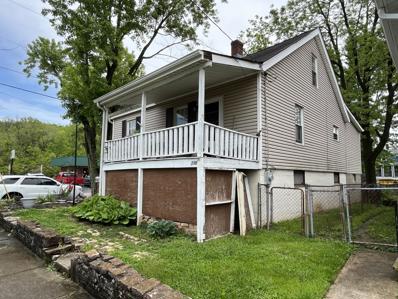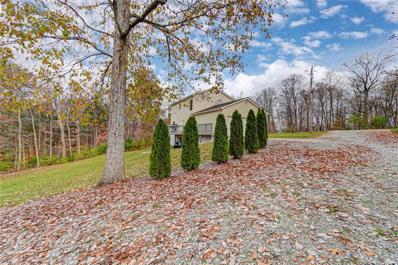New Richmond OH Homes for Sale
- Type:
- Single Family
- Sq.Ft.:
- 3,136
- Status:
- NEW LISTING
- Beds:
- 4
- Lot size:
- 0.49 Acres
- Year built:
- 1987
- Baths:
- 2.00
- MLS#:
- 912138
- Subdivision:
- Windy Hill
ADDITIONAL INFORMATION
MUCH larger than it looks-3,000+ sq. ft. Study with a huge walk in closet could be used as a 4th BR on the main floor. Spacious Primary Suite is on the lower level with a large walk in closet, jetted tub, double shower heads and double vanity. Cherry cabinets along with the 6 ft. island, pantry, lots of workspace makes this Kitchen and open dining area great for gathering and entertaining. The lower level Great Room with a walkout is spacious and leads to the large rec room complete with a walkout and bar. HVAC replaced in 2020-transferable warranty until Sept 2025. Sits on a beautiful, rolling, wooded lot just waiting for your personal touches. Being sold as is. Decks need to be replaced/repaired.
- Type:
- Single Family
- Sq.Ft.:
- n/a
- Status:
- NEW LISTING
- Beds:
- 3
- Lot size:
- 0.16 Acres
- Baths:
- 2.00
- MLS#:
- 1806516
ADDITIONAL INFORMATION
Stylish new Newcastle plan by D.R. Horton in beautiful Riverview Bluffs. This lovely 3 bedroom, 2 bath ranch features a large island, corner pantry, and casual dining room with walk out access to the back patio. Towards the back of the house you will find a homeowner's retreat with dual vanity sinks, walk-in shower and walk-in closet. Two additional bedrooms with a full hall bath! Convenient first floor laundry room. 2 car garage PLUS hard surface flooring, Smart Home Technology and Extensive Warranties!
- Type:
- Single Family
- Sq.Ft.:
- n/a
- Status:
- NEW LISTING
- Beds:
- 3
- Lot size:
- 0.16 Acres
- Baths:
- 2.00
- MLS#:
- 1806507
ADDITIONAL INFORMATION
Brand new construction by D.R. Horton in beautiful Riverview Bluffs featuring the Aldridge plan! This three bedroom, two bath ranch features an open kitchen with large center island, walk-in pantry. Private homeowners retreat with walk in closet and attached bath featuring dual vanity sinks and walk in shower. Two additional bedrooms with a full hall bath! First floor laundry room. Two car garage. PLUS hard surface flooring, Smart Home Technology and Extensive Warranties!
$322,780
Ashburn Way New Richmond, OH 45157
- Type:
- Single Family
- Sq.Ft.:
- n/a
- Status:
- NEW LISTING
- Beds:
- 3
- Lot size:
- 0.16 Acres
- Baths:
- 2.00
- MLS#:
- 1806484
ADDITIONAL INFORMATION
Stylish new Newcastle plan by D.R. Horton in beautiful Ashburn Woods featuring one floor living with an open concept design. Island kitchen with beautiful cabinetry, upgraded counters, walk-in pantry and morning room, all open to the spacious great room. The owners suite is in the back of the home and includes an en suite with dual vanity sinks, walk-in shower and walk-in closet. There are two additional bedrooms and a centrally located hall bathroom. First floor laundry room. Attached two car garage.
- Type:
- Single Family
- Sq.Ft.:
- n/a
- Status:
- NEW LISTING
- Beds:
- 3
- Lot size:
- 0.14 Acres
- Baths:
- 2.00
- MLS#:
- 1806467
ADDITIONAL INFORMATION
Brand new construction by D.R. Horton in beautiful Riverview Bluffs featuring the Aldridge plan! This three bedroom, two bath ranch features an open kitchen with large center island, walk-in pantry. Private homeowners retreat with walk in closet and attached bath featuring dual vanity sinks and walk in shower. Two additional bedrooms with a full hall bath! First floor laundry room. Attached two car garage. PLUS hard surface flooring, Smart Home Technology and Extensive Warranties!
$292,710
Ashburn Way New Richmond, OH 45157
- Type:
- Single Family
- Sq.Ft.:
- n/a
- Status:
- NEW LISTING
- Beds:
- 3
- Lot size:
- 0.16 Acres
- Baths:
- 2.00
- MLS#:
- 1806462
ADDITIONAL INFORMATION
Stylish new construction by D.R. Horton in beautiful Ashburn Woods featuring the Aldridge plan! This home offers one floor living with an open concept, island kitchen with beautiful cabinetry, walk-in pantry and walk-out morning room and all open to the spacious great room. The owners suite includes an en suite with dual vanity sinks, walk-in shower and walk-in closet. There are two additional bedrooms and a centrally located hall bathroom. First floor laundry room. Attached two car garage.
- Type:
- Single Family
- Sq.Ft.:
- n/a
- Status:
- NEW LISTING
- Beds:
- 3
- Lot size:
- 0.15 Acres
- Baths:
- 2.00
- MLS#:
- 1806455
ADDITIONAL INFORMATION
Brand new construction by D.R. Horton in beautiful Riverview Bluffs featuring the Aldridge plan! This three bedroom, two bath ranch features an open kitchen with large center island, walk-in pantry. Private homeowners retreat with walk in closet and attached bath featuring dual vanity sinks and walk in shower. Two additional bedrooms with a full hall bath! First floor laundry room. Attached two car garage. PLUS hard surface flooring, Smart Home Technology and Extensive Warranties!
$299,900
Ashburn Way New Richmond, OH 45157
- Type:
- Single Family
- Sq.Ft.:
- n/a
- Status:
- NEW LISTING
- Beds:
- 3
- Lot size:
- 0.16 Acres
- Baths:
- 2.00
- MLS#:
- 1806442
ADDITIONAL INFORMATION
Stylish new Harmony plan by D.R. Horton in beautiful Ashburn Woods featuring one floor living with an open concept design. Island kitchen with stainless steel appliances, beautiful cabinetry, walk-in pantry and walk-out morning room and all open to the spacious great room. The owners suite includes an en suite with a double bowl vanity, walk-in shower and walk-in closet. There are 2 additional bedrooms and a centrally located hall bathroom. 2 bay garage.
- Type:
- Single Family
- Sq.Ft.:
- n/a
- Status:
- NEW LISTING
- Beds:
- 3
- Lot size:
- 0.15 Acres
- Baths:
- 2.00
- MLS#:
- 1806422
ADDITIONAL INFORMATION
Brand new construction featuring the Newcastle plan ranch by D.R. Horton in beautiful Riverview Bluffs!! This lovely 3 bedroom, 2 bath ranch features a large island, corner pantry, and casual dining room with walk out access to the back patio. Towards the back of the house you will find a homeowner's retreat with dual vanity sinks, walk-in shower and walk-in closet. Two additional bedrooms with a full hall bath! Convenient first floor laundry room. Attached two car garage. PLUS hard surface flooring, Smart Home Technology and Extensive Warranties!
$289,475
Ashburn Way New Richmond, OH 45157
- Type:
- Single Family
- Sq.Ft.:
- n/a
- Status:
- NEW LISTING
- Beds:
- 3
- Lot size:
- 0.16 Acres
- Baths:
- 2.00
- MLS#:
- 1806419
ADDITIONAL INFORMATION
Stylish new Aldridge plan by D.R. Horton in beautiful Ashburn Woods featuring one floor living with an open concept design. Island kitchen with stainless steel appliances, beautiful cabinetry, walk-in pantry and walk-out morning room and all open to the spacious great room. The owners suite includes an en suite with a double bowl vanity, walk-in shower and walk-in closet. There are 2 additional bedrooms and a centrally located hall bathroom. 2 bay garage.
$321,280
Ashburn Way New Richmond, OH 45157
- Type:
- Single Family
- Sq.Ft.:
- n/a
- Status:
- NEW LISTING
- Beds:
- 3
- Lot size:
- 0.16 Acres
- Baths:
- 2.00
- MLS#:
- 1806410
ADDITIONAL INFORMATION
Desirable new construction Newcastle ranch plan by D.R. Horton in Ashburn Woods! This 3 bed, 2 bath ranch features a full front porch, large kitchen island, upgraded cabinets, walk-in pantry, first floor laundry, a homeowner's retreat boasting double vanity sinks, walk-in shower & walk-in closet, 2 additional bedrooms w/ a full hall bath. Attached two car garage.
$331,900
Ashburn Way New Richmond, OH 45157
- Type:
- Single Family
- Sq.Ft.:
- n/a
- Status:
- NEW LISTING
- Beds:
- 4
- Lot size:
- 0.16 Acres
- Baths:
- 3.00
- MLS#:
- 1806406
ADDITIONAL INFORMATION
Plenty of room in this new construction, open-concept Bellamy floorplan by D.R. Horton in Ashburn Woods. This 2000+ sq ft, 4 bed 2.5 bath home features a full front porch, spacious 1st floor flex room, upgraded cabinets, oversized eat-at island and walk-in pantry. Upstairs you will find a large owner's retreat w/ double bowl vanity w quartz countertop and 2 walk in closets, a convenient 2nd floor laundry room, hall bath w quartz countertop, and 3 nice-sized bedrooms. Attached two car garage. Come tour today!
- Type:
- Single Family
- Sq.Ft.:
- 1,176
- Status:
- Active
- Beds:
- 3
- Lot size:
- 0.85 Acres
- Year built:
- 1941
- Baths:
- 1.00
- MLS#:
- 1801982
ADDITIONAL INFORMATION
Sold AS-IS. 3 bedroom, 1 bath in a very convenient location! Spacious living room. Backs up to wooded hill. Will NOT go FHA or VA.
$271,000
Sunrise Lane New Richmond, OH 45157
- Type:
- Single Family
- Sq.Ft.:
- 1,680
- Status:
- Active
- Beds:
- 4
- Lot size:
- 0.18 Acres
- Year built:
- 2021
- Baths:
- 3.00
- MLS#:
- 1796445
ADDITIONAL INFORMATION
Welcome home to this stunning property that boasts a beautiful natural color palette throughout, creating a calming and inviting atmosphere. The spacious kitchen features a center island, perfect for meal preparation and entertaining. The master bedroom offers a spacious walk-in closet, providing ample storage for all your wardrobe needs. With additional rooms for flexible living space, you have the freedom to create a home office, gym, or playroom to suit your needs. The primary bathroom showcases double sinks and good under sink storage, making it a functional and organized space. With fresh interior paint, this home feels bright and welcoming. Don't miss the opportunity to make this house your dream home!
- Type:
- Single Family
- Sq.Ft.:
- 1,330
- Status:
- Active
- Beds:
- 3
- Lot size:
- 0.1 Acres
- Year built:
- 1937
- Baths:
- 1.00
- MLS#:
- 1029412
ADDITIONAL INFORMATION
Wonderful investment opportunity with long-term tenants available in this 3 bedroom, 1 bath home with 1330 sq ft of living space.
- Type:
- Single Family
- Sq.Ft.:
- 2,112
- Status:
- Active
- Beds:
- 3
- Lot size:
- 1 Acres
- Year built:
- 1999
- Baths:
- 3.00
- MLS#:
- 876564
- Subdivision:
- Cadwallader Jones Military 714
ADDITIONAL INFORMATION
Own this alluring home in New Richmond, 3 bedrooms located on the top floor with 1 full bath that comes equipped with heated adjustable temperature tile flooring. Spacious Master with walk in closet. Second floor has an open concept living room, spacious dining room, half bath and kitchen. The kitchen offers desirable granite countertops and recently upgraded stainless steel appliances. The views from the low maintenance composite deck, painted less than a year ago, will take your breath away! Finished lower level walk out basement to covered patio offers ample space for an additional 4th Bedroom, Rec Room, Home Theatre, Guest Room or whatever your heart desires. Additional oversized full bath and laundry room combo is provided for all of your storage needs. An attached 2 car garage with pull down attic storage space and UV air sanitation furnace. A detached gas heated Garage / WorkShop with large pull down attic storage space ready for your man cave or additional parking needs. RV parking is not an issue on this property and the backyard is both ready to entertain or relax with a great Firepit area. This home is very private yet close to a perfect park down the street with a .4 mile looped paved trail surrounding a fishing lake boasting multiple covered picnic spots, playgrounds, and a basketball court.
Andrea D. Conner, License BRKP.2017002935, Xome Inc., License REC.2015001703, AndreaD.Conner@xome.com, 844-400-XOME (9663), 2939 Vernon Place, Suite 300, Cincinnati, OH 45219

The data relating to real estate for sale on this website is provided courtesy of Dayton REALTORS® MLS IDX Database. Real estate listings from the Dayton REALTORS® MLS IDX Database held by brokerage firms other than Xome, Inc. are marked with the IDX logo and are provided by the Dayton REALTORS® MLS IDX Database. Information is provided for consumers` personal, non-commercial use and may not be used for any purpose other than to identify prospective properties consumers may be interested in. Copyright © 2024 Dayton REALTORS. All rights reserved.
 |
| The data relating to real estate for sale on this web site comes in part from the Broker Reciprocity™ program of the Multiple Listing Service of Greater Cincinnati. Real estate listings held by brokerage firms other than Xome Inc. are marked with the Broker Reciprocity™ logo (the small house as shown above) and detailed information about them includes the name of the listing brokers. Copyright 2024 MLS of Greater Cincinnati, Inc. All rights reserved. The data relating to real estate for sale on this page is courtesy of the MLS of Greater Cincinnati, and the MLS of Greater Cincinnati is the source of this data. |

New Richmond Real Estate
The median home value in New Richmond, OH is $301,301. This is higher than the county median home value of $172,700. The national median home value is $219,700. The average price of homes sold in New Richmond, OH is $301,301. Approximately 51.27% of New Richmond homes are owned, compared to 33.25% rented, while 15.48% are vacant. New Richmond real estate listings include condos, townhomes, and single family homes for sale. Commercial properties are also available. If you see a property you’re interested in, contact a New Richmond real estate agent to arrange a tour today!
New Richmond, Ohio has a population of 2,647. New Richmond is more family-centric than the surrounding county with 36.23% of the households containing married families with children. The county average for households married with children is 32.95%.
The median household income in New Richmond, Ohio is $48,424. The median household income for the surrounding county is $64,183 compared to the national median of $57,652. The median age of people living in New Richmond is 36.3 years.
New Richmond Weather
The average high temperature in July is 86.6 degrees, with an average low temperature in January of 21.6 degrees. The average rainfall is approximately 43.3 inches per year, with 13.9 inches of snow per year.
