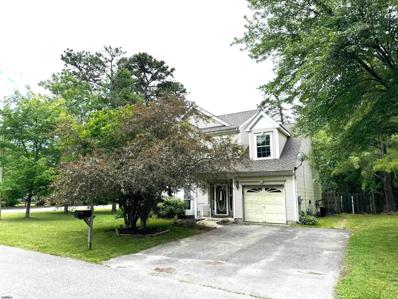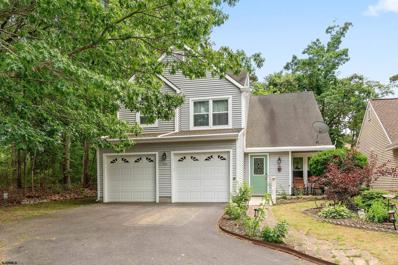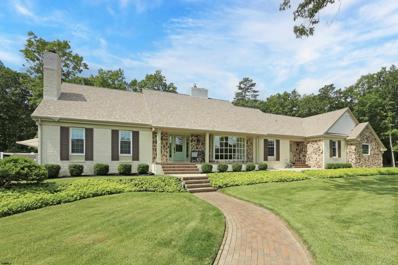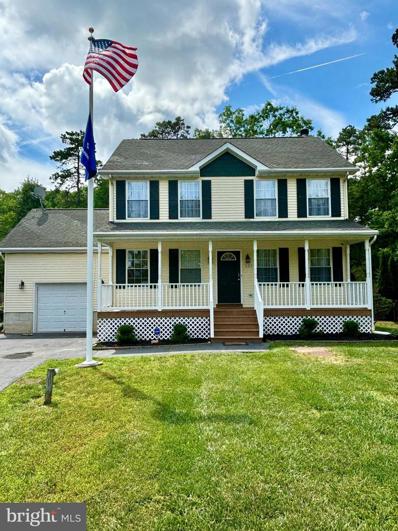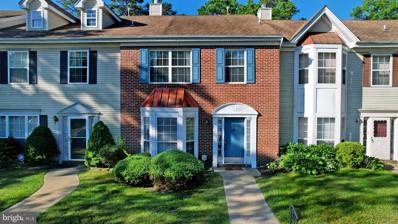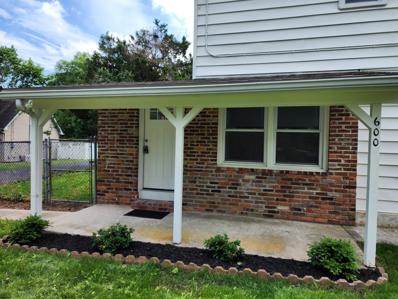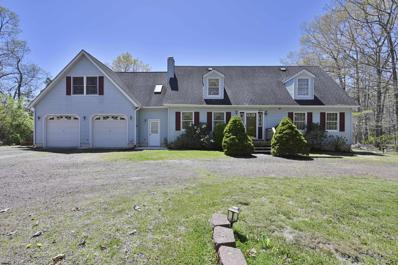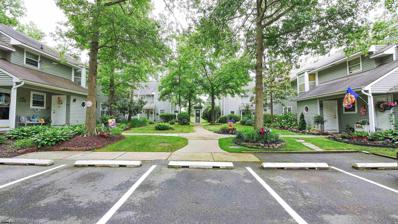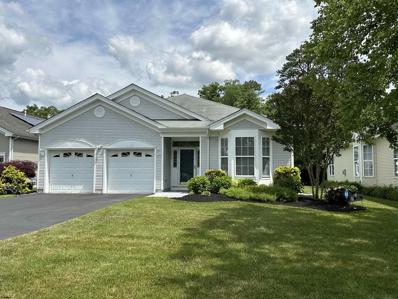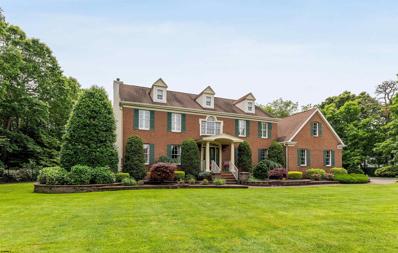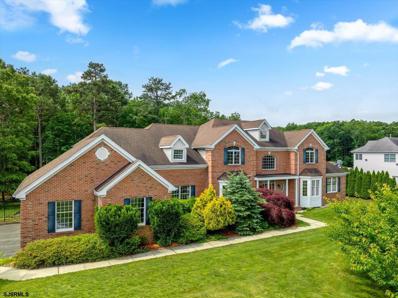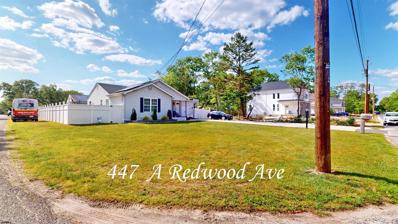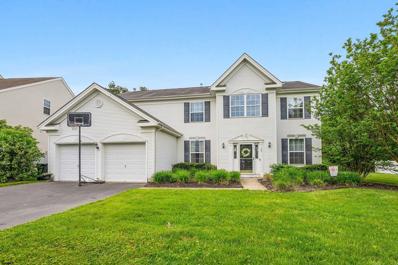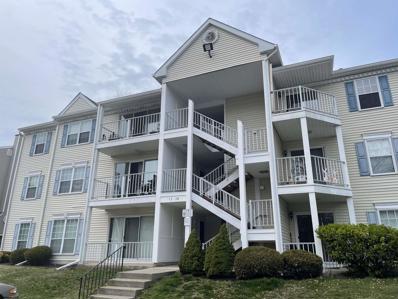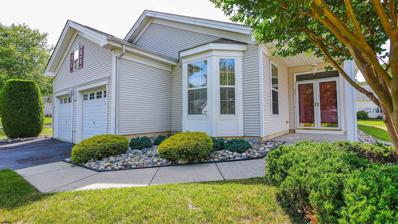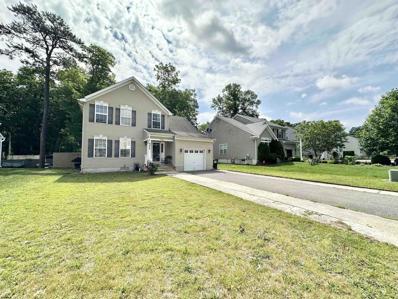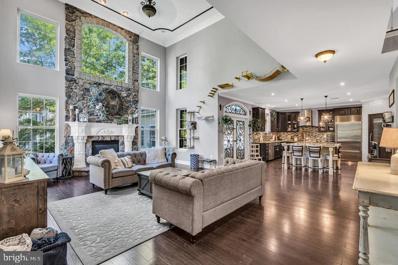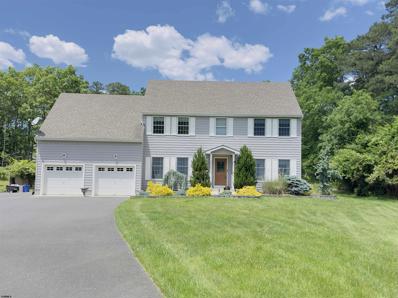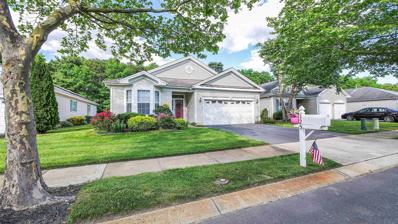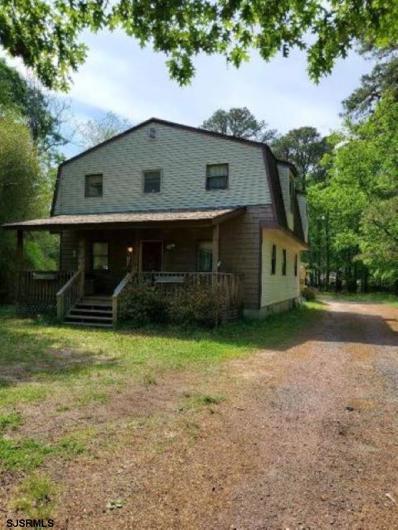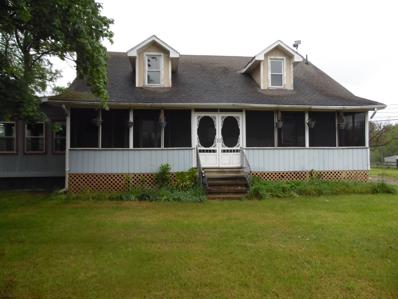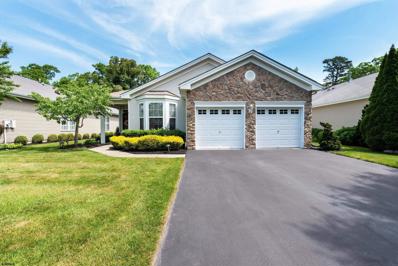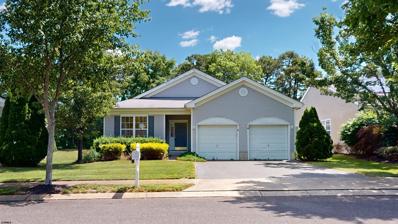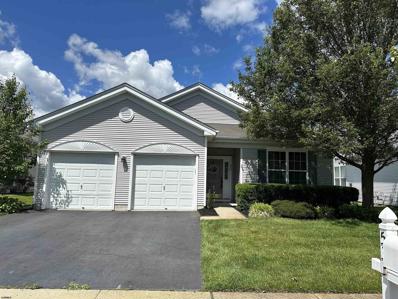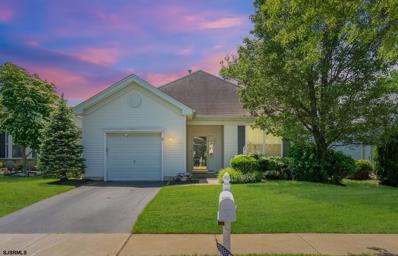Absecon NJ Homes for Sale
- Type:
- Single Family
- Sq.Ft.:
- n/a
- Status:
- NEW LISTING
- Beds:
- 4
- Lot size:
- 20 Acres
- Year built:
- 1993
- Baths:
- 3.00
- MLS#:
- 586107
ADDITIONAL INFORMATION
Great opportunity to own this 4 Bedroom, 2.5 Bath home with attached one car garage and fenced in backyard. Master suite features cathedralceiling, master bath with jacuzzi tub and walk in closet. Remodeled kitchen with granite counter tops, stainless steel appliances, center island with open floor plan to the family room and sliders to rear yard deck/patio. This home has a formal dining room, living room and laundry room. Relax and enjoy along side the community pool located in the development. Homeowners Assoc. Fee $215 quartely.
- Type:
- Single Family
- Sq.Ft.:
- n/a
- Status:
- NEW LISTING
- Beds:
- 3
- Year built:
- 1981
- Baths:
- 3.00
- MLS#:
- 586105
ADDITIONAL INFORMATION
Step into this charming three-bedroom,(plus loft that could be used as a 4th bedroom), two and a half bath home nestled at the end of a tranquil cul-de-sac, offering both serenity and convenience. The open layout seamlessly flows from the full-sized dining room, offering ample space for gatherings and entertaining. Adjacent to the dining room awaits the heart of the home: the updated kitchen. Prepare to be dazzled by the sleek granite countertops and custom cabinetry, providing both style and functionality for your culinary endeavors. Whether you're whipping up a quick meal or hosting a dinner party, this kitchen is sure to inspire your inner chef. Adjacent to the kitchen is a cozy tiled family room adorned with a wood-burning fireplace, perfect for relaxing evenings or intimate gatherings. Ascend the stairs to discover a versatile loft area, ideal for use as an office or playroom, catering to the dynamic needs of modern living. With the master bedroom serving as a peaceful haven and the additional bedrooms providing versatility and comfort, the upper level of this home is designed to cater to your every need, ensuring a restful and rejuvenating living experience for all who call it home. Step outside to your own private backyard oasis, complete with a slate patio and an array of colorful flowers, providing the perfect setting for outdoor enjoyment and relaxation. Additional amenities include central air for comfort in the hotter weather, and gas heat for efficiency. An attached two-car garage for convenience. Plus, the proximity to a walking path adds to the appeal of this desirable location. With all except two windows already replaced, this meticulously maintained home offers both timeless charm and modern convenience, presenting an exceptional opportunity to embrace a lifestyle of comfort and tranquility. Conveniently situated within walking distance from the picturesque Village of Smithville, this home offers access to a vibrant community brimming with quaint shops and delightful restaurants, perfect for leisurely strolls and exploring local treasures. The Smithville Community offers your choice of two pools for your Summer enjoyment, a gym and community center. Close proximity to beached and the World Famous Atlantic City Boardwalk and casinos.
- Type:
- Single Family
- Sq.Ft.:
- n/a
- Status:
- NEW LISTING
- Beds:
- 4
- Lot size:
- 1.49 Acres
- Year built:
- 1982
- Baths:
- 4.00
- MLS#:
- 586015
- Subdivision:
- Lost Pine Vlg
ADDITIONAL INFORMATION
Absolutely Stunning! The moment you step inside, youâll be captivated by the attention to detail and thoughtful design that flows throughout the entire home. This 4 bedroom and 3.5 bathroom home appears as a ranch, but it is a 2-story home with the primary bedroom on 1st floor. As you enter the main level it has a custom Eat-In Chef's Kitchen with soft close cabinets, 8 ft Island, Quartz countertops, pantry, under cabinet lighting, farmhouse sink and new stainless-steel appliances. The kitchen is open to dining area and family room with gas fireplace and surround sound. Other rooms include formal dining room, formal living room, office, oversized mud room, and half bath. The Primary bedrooms suite on the first floor has 3 closets (2 are walk-in), beautiful bathroom with glass shower doors & 2 separate vanities. Exterior French door off the bedroom that lead to a private deck with retractable awning overlooking the in-ground pool. Main level features wide plank Coretec Hi Volume flooring, lots of natural light and recessed lighting throughout. Take the spiral staircase upstairs to 3 large bedrooms, one could be a 2nd primary suite with private bathroom. The 2 additional large bedrooms share a bathroom and each has 2 closets. The basement is currently being used as a gym, workshop and storage area. Attached 3 car garage with epoxy coated flooring. Venture outdoors to professionally landscaped yard with additional patio area, In-Ground heated, saltwater pool and lots of room to play! If that is not enough to wow you, the following were updated in 2021: new roof, windows (including the basement), 2 HVAC, water filtration system, full house Generac generator. Located in the executive style neighborhood of Lost Pine Village across and close Seaview Country Club, Galloway National Golf Course, restaurants and shopping.
- Type:
- Single Family
- Sq.Ft.:
- 1,732
- Status:
- NEW LISTING
- Beds:
- 3
- Lot size:
- 1 Acres
- Year built:
- 2002
- Baths:
- 3.00
- MLS#:
- NJAC2012736
- Subdivision:
- Galloway
ADDITIONAL INFORMATION
Move in ready! Colonial home with a covered porch and 3 bedrooms and 2.5 baths sits on one acre of land. Plenty of room for privacy and parties! The family room leads out to a large deck which has vinyl fencing and railings as you step down into the fenced backyard. Spacious bedrooms upstairs with large closets. Owners have taken great care of this home and just painted the interior of the home and installed new flooring in the foyer, powder room, kitchen and laundry room with new carpet upstairs in all three bedrooms, steps and landings. The flower beds have been newly landscaped (there is a sprinkler system, sellers have not used it for the last few years). Home is being sold As Is. Heavy duty flagpole cemented in ground will be left with the property. Just minutes to local shopping centers, schools, Stockton University, hospital, local parks and restaurants with easy access to the Parkway and AC Expressway that will connect you to Philadelphia/New York and all the shore points. Come and tour this home to see ! Due to seller's work schedule showings will be available on Friday's after 12pm, Saturday and Sunday's after 11am. Showings will start June 15th with an Open House on Saturday June 15th from 12-2pm.
$272,000
50 Cherokee Drive Galloway, NJ 08205
- Type:
- Single Family
- Sq.Ft.:
- 1,692
- Status:
- NEW LISTING
- Beds:
- 3
- Year built:
- 1990
- Baths:
- 3.00
- MLS#:
- NJAC2012730
- Subdivision:
- Society Hill Ii
ADDITIONAL INFORMATION
Come see why this townhome is all you ever dreamed of. Clean as a whistle. Main floor has a gorgeous eat-in kitchen, recently overhauled to perfection. Complete with a center island and Granite. Gleaming appliances. A full dining area is attached to the living room by a dual sided, woodburning, fireplace. And boy, does it warm up the whole house in the winter. The ambiance and view from both rooms, have such a warm and inviting affect. A rare feature, indeed!! Main floor also has an updated half bath and a laundry room. Upstairs, you will find 3 bdrms. There are 2 full baths. 1 in the hallway. And 1 for the Primary. A soaking tub, shower, and double sinks. Tastefully remodeled by the owner. The pride of homeownership exudes as you walk through every room. HVAC system has been installed 4yrs ago. Water Heater, 5yrs ago. This place shows like new. Owner is offering a 1-year home warranty to the Buyers at the approved asking price. A wonderful community. Where the landscaping is cared for. Move in and relax.
ADDITIONAL INFORMATION
Perfect 2 bed 1 bath home fully renovated with fenced yard and great Absecon Galloway location. Close to Smithville, Stockton, Parkway, and Expressway. Custom kitchen remodel includes hardwood cabinets, granite countertops, and gourmet Viking appliances!! Priced aggressively to move quick, very easy to see on lockbox, text agent.
- Type:
- Single Family
- Sq.Ft.:
- n/a
- Status:
- NEW LISTING
- Beds:
- 6
- Year built:
- 1988
- Baths:
- 3.00
- MLS#:
- 585987
- Subdivision:
- Absecon Hlds
ADDITIONAL INFORMATION
Seller has excepted a suitable offer. Any other offers would be as a backup. Drastically reduced for quick sale. One bedroom apartment over garage has separate propane heat, non-conforming has been there 20 years. Main house has natural gas heat. Property is being sold strictly as-is. associated docs: solar lease, solar addendum seller disclosure. survey in pics
- Type:
- Condo
- Sq.Ft.:
- n/a
- Status:
- NEW LISTING
- Beds:
- 1
- Year built:
- 1981
- Baths:
- 1.00
- MLS#:
- 585964
ADDITIONAL INFORMATION
*** Find Yourself on Fisher's Creek*** Here's your opportunity to own in the highly desirable Smithville neighborhood, Hunting Run!!! This second-floor unit offers 1 bed, 1 bath and is the larger model. This is the perfect starter home for first time home buyers, or those who wish to simply downsize. There are tons of walking trails, a giant in-ground pool, volleyball court and clubhouse. Steps from stores, restaurants & more, this location is amazing! FHA, USDA, VA APPROVED CONDO! Make your appointment today!
- Type:
- Single Family
- Sq.Ft.:
- n/a
- Status:
- NEW LISTING
- Beds:
- 3
- Baths:
- 2.00
- MLS#:
- 585908
- Subdivision:
- Four Seasons
ADDITIONAL INFORMATION
This exquisite home has it all! Front pond view, back full wooded lot view, end of a lovely cul-de-sac. Truly one of the most beautiful Freesias in the Four Seasons community. Prime Wexford Village location, pride of ownership is evident and seen throughout this well maintained exclusive home with stunning curb appeal. This is a must see home in the 55+ adult active community of Smithville. Immaculate and move-in ready on this beautiful sundrenched home set directly across from the pond. Crown molding throughout, as well as chair rail, hard wood flooring, stained glass accents. The living room and dining room are large and spacious and have new carpet installed. Brand new HVAC and water heater also a plus on this 3 bedroom/2 bath Freesia (largest) model. Super chef's kitchen boasts Corian counter tops with 42" cabinets for lots of storage space. Includes all appliances, a large double pantry, walk-in bay window in the kitchen nook will not disappoint. Gas log fireplace in the family room to cozy up to on cooler nights. New 3 seasons porch which is spectacular and overlooks the wooded rear yard and patio area. Primary suite has a large double bay window and en-suite with a soaking tub and large walk-in shower with a spa-like frameless door, upgraded tile, double vanity and a very large walk-in closet. There are 2 more spacious bedrooms and another guest bath with frameless glass doors as well. Utility room with washer and dryer. New toilets have been installed. A solar lease for approximately $100/mo. provides a lower cost utility bill. Note: Entryway light not included, will be replaced.
$945,875
632 Park Galloway Township, NJ 08205
- Type:
- Single Family
- Sq.Ft.:
- n/a
- Status:
- NEW LISTING
- Beds:
- 4
- Lot size:
- 1.12 Acres
- Year built:
- 1997
- Baths:
- 4.00
- MLS#:
- 585898
ADDITIONAL INFORMATION
***PARK PLACE @ GALLOWAY NEW LISTING ALERT***4 BED 3.5 BATH***GENERAC 26KWH WHOLE HOME GENERATOR***ANDERSEN WINDOWS***CUSTOM OFFICE ON 2ND FLOOR***HEATED IN-GROUND SALT WATER POOL***HUGE COVERED COMPOSITE DECK***LUSH, PROFESSIONAL LANDSCAPING***FINISHED BASEMENT W/ CUSTOM WINE ROOM***STUNNING KITCHEN W/ THERMADOR APPLIANCES***UNDER CABINET LIGHTING***3 ZONES HVAC***CUSTOM PLANTATION SHUTTERS***FULL PRINCESS SUITE ON 1ST FLOOR***APPROX 4,400 SQ FT*** Prestigious Park Place~Absolutely stunning & immaculately maintained home nestled on over an acre of lushly landscaped splendor! Incredible curb appeal invites you in to this beautiful & tranquil property. Grand foyer offers a view of the formal living room & dining room as well as offering a plethora of light. Kitchen & family room are open to one another making for a great space for both relaxing & entertaining. Granite adorns the custom dove-tailed cabinetry. Under cabinet lighting accents this space perfectly. Thermador appliances round out this space. 6 burner commercial gas range along with convection microwave/oven is like having 2 ovens making those holiday dinners much easier! Off of kitchen you will find a stunning & grand composite covered deck offering views of the heated, in-ground salt water pool! This is a true oasis of serenity, surrounded by lush, mature landscaping. Beyond kitchen you will find a full bedroom featuring full walk-in closet & private bath. This is a great space for guests as well as possible in-law suite. On the second floor, you will find an impressive owners suite drenched in natural light. This space offers 2 walk-in closets, sitting room that could even be used a nursery along with a stunning private bath. 2 guest bedrooms on this floor are very comfortably sized & offer great closet space. Custom office space offers over 800 sq ft of flex space. Could be a great media room, another bedroom if so desired, a playroom, craft room & so much more as this space is controlled by its own zone HVAC. For full video tour, please navigate to realtor dot com and search 632 Park Place Galloway NJ 08205.
ADDITIONAL INFORMATION
Welcome to this gorgeous estate in Galloway Township, just a couple of miles from the water. Set on a sprawling 1.19-acre lot, this home greets you with an open foyer featuring high ceilings and a grand staircase. The kitchen is a chef's dream, boasting granite countertops and elegant cherry wood cabinets. The living room offers a comforting gas fireplace and is bathed in sunlight, thanks to its expansive windows. The main floor includes two spacious bedrooms. Upstairs, you'll find four generously sized bedrooms, including a primary suite with an en-suite bathroom and a luxurious soaking tub. The home provides convenient access to a full basement and a three-car garage. Step outside to enjoy the fully fenced yard, complete with a kiwi tree and an organic garden. The home features Anderson windows throughout, ensuring energy efficiency and beautiful views. Donât miss the chance to own this exceptional property. Schedule your tour today!
- Type:
- Single Family
- Sq.Ft.:
- n/a
- Status:
- NEW LISTING
- Beds:
- 3
- Baths:
- 2.00
- MLS#:
- 585870
- Subdivision:
- Pinehurst
ADDITIONAL INFORMATION
Nestled in the heart of a welcoming community, this delightful 3 bedroom, 2 bath home offers comfort, convenience, and modern living all in one. As you step through the inviting front door, you're greeted by an airy and bright living space, adorned with large windows that fill the room with natural light. The open floor plan seamlessly connects the living room to the dining area and kitchen, creating a perfect setting for gatherings and everyday living. The kitchen is a chef's dream, featuring sleek countertops, stainless steel appliances, ample cabinet space, and a spacious pantry. Whether you're preparing a gourmet meal or enjoying a casual breakfast, this kitchen is sure to inspire culinary creativity. The master bedroom is a serene retreat, boasting generous proportions, plush flooring, and a private en-suite bathroom complete with a luxurious soaking tub, separate shower, and dual vanity sinks. Two additional bedrooms offer plenty of space for family members, guests, or a home office, each with ample closet space and large windows. Outside, the fenced backyard provides a private oasis for relaxation and entertainment, with a covered patio perfect for al fresco dining and enjoying warm summer evenings. A lush lawn and mature landscaping complete the picture, offering a peaceful escape from the hustle and bustle of everyday life. Located in a desirable neighborhood, this home is just minutes away from parks, schools, shopping, dining, and major commuter routes, making it an ideal choice for families, professionals, and anyone seeking the perfect blend of comfort and convenience. Don't miss your chance to make this charming house your new home. Schedule a showing today and start imagining the possibilities!
$482,500
149 Kensington Smithville, NJ 08205
- Type:
- Single Family
- Sq.Ft.:
- n/a
- Status:
- Active
- Beds:
- 5
- Year built:
- 2004
- Baths:
- 3.00
- MLS#:
- 585824
- Subdivision:
- Smithville
ADDITIONAL INFORMATION
Smithville Beauty! 5 Bedrooms + Office ! Office (or 6th Bedroom) is located off the welcoming 2 story foyer with hardwood floors. Kitchen has recently been updated with Quartz Counters and Italian Herringbone Tile Backsplash, SS Appliances and electric stove (with gas hookup installed). Formal Living Room, Dining Room, Huge Family Room and Laundry Room off the 2 car garage complete the 1st floor. Upper Level offers Master Suite with full bathroom and Walk in Closet, 4 more nicely sized bedrooms and guest bath. Enjoy all that Smithville has to offer! 2 pools, clubhouse, gym and walking paths. Close enough to walk to clubhouse. HOA also includes trash pick up. Efficient 2 zone HVAC. Both A/C condensers have been replaced in the last 5 yrs.
ADDITIONAL INFORMATION
Welcome to this well-maintained, move-in ready 2 bedroom 1 bath condo located in Society Hill 3. Both bedrooms are generously sized and offering plenty of closet space. All the ceilings and walls have been recently painted. The flooring is less than 2 years old. New recessed lights make your living room bright and cozy. Duct cleaning has been performed less than 3 months ago. The community amenities offer a swimming pool and a tennis court. The Seller needs end of August closing. Highest and best is due by 9 am on Monday, June 10.
$429,000
11 Derby Galloway Township, NJ 08205
- Type:
- Single Family
- Sq.Ft.:
- n/a
- Status:
- Active
- Beds:
- 3
- Lot size:
- 0.24 Acres
- Year built:
- 2003
- Baths:
- 2.00
- MLS#:
- 585852
- Subdivision:
- Four Seasons
ADDITIONAL INFORMATION
Welcome home and welcome to The Four Seasons Active Adult 55+ community in Smithville. Wonderful large corner lot on this fantastic true 3 bedroom 2 bath sought-after Mulberry model. Tile entry, high ceilings, fans, laminate flooring. Enter into the large living room set for extra seating and open for entertaining. Enjoy the 3-way fireplace to cozy up to on cold winter days. Spacious kitchen with an open concept, large bay window, pantry, recessed lighting, 42" oak cabinetry and a serving and eating counter and room for a table and chairs for an eat-in kitchen as well. The kitchen is open to the formal dining room. Of course, there is a sunroom and it is a must see! From the sunroom, make your way to a great patio space for special days of summer and BBQ's, plenty of room to entertain your family and guests. The primary suite is ample in space and includes 2 large walk-in closets, the ensuite has a Jacuzzi tub, double vanity sink and a seated walk-in shower. There are 2 more large bedrooms and another bathroom for guests. 2 car garage with a desirable walk-up attic, a must for extra storage. Supersized laundry room, which includes the washer and dryer and a utility sink. Ready for a quick closing, easy to show. * Photos coming soon after Estate Sale.
ADDITIONAL INFORMATION
*******WELCOME HOME TO POPLAR AVE********* CENTRALLY LOCATED CLOSE TO STOCKTON UNIVERSITY, HOSPITAL AND PARKWAY/EXPRESSWAY ACCESS. THIS 3 BEDROOM 2.5 BATH 2 STORY BUILT IN 2004 HAS A GREAT OPEN FLOORPLAN W/ COUNTRY KITCHEN OVERLOOKING YOUR SPACIOUS CATHEDRAL FAMILY ROOM. LARGE MASTER SUITE AND NICE SIZE GUEST BEDROOMS. NICE FENCED BACKYARD IDEAL FOR ENTERTAINING AND BBQS! SUPER LOW TAXES APPROX $6K AND IN A GREAT LOCATION! THIS PROPERTY IS EXACTLY WHAT TODAY'S BUYERS WANT-LOW TAXES LOW MAINTENANCE MAKING FOR AN AFFORDABLE HOME OWNERSHIP! EZ TO SHOW! THIS WONT LAST!
- Type:
- Single Family
- Sq.Ft.:
- 3,317
- Status:
- Active
- Beds:
- 5
- Lot size:
- 0.3 Acres
- Year built:
- 2005
- Baths:
- 4.00
- MLS#:
- NJAC2012578
- Subdivision:
- Galloway Twp
ADDITIONAL INFORMATION
Coming Soon! Available for Showings Starting June 2, 2024 Discover your dream home in the warm and welcoming community of Kensington Village! This stunning property is one of the finest in the neighborhood, waiting just for you. You've earned thisâtime to enjoy the fruits of your labor! Beautifully maintained both inside and out, this home offers an ideal low-maintenance yard, perfect for those who prefer less upkeep. The highly sought-after Kennedy model graces a prime corner lot and is loaded with top-tier upgrades. The gourmet kitchen features a professional-grade Wolf appliance package, while the spacious family room boasts a breathtaking floor-to-ceiling stone fireplace. The bright and airy four-seasons conservatory provides a serene view of the private, lushly landscaped backyard. Step outside to unwind on your rear deck or host gatherings on the elegant paver patio. The expansive master suite and luxurious master bath provide a perfect retreat, and the sizable guest bedrooms ensure comfort for all. There are countless other highlights that make this home exceptional! This well-cared-for home is being sold "as is" to attract serious buyers. Donât miss this rare opportunityâitâs guaranteed to move quickly!
- Type:
- Single Family
- Sq.Ft.:
- n/a
- Status:
- Active
- Beds:
- 4
- Lot size:
- 0.81 Acres
- Year built:
- 1997
- Baths:
- 3.00
- MLS#:
- 585752
ADDITIONAL INFORMATION
***GALLOWAY NEW LISTING ALERT***4 BED 2.5 BATH***CUL-DE-SAC***ANDERSEN WINDOWS***LARGE DECK***WOODED REAR YARD***2,668 SQ FT****RISLEY BUILT***0.81 ACRE***TAXES $8,516*** Get your CLAWS on HAWS~Absolutely serene location with the gorgeous, Risley built home nestled at the end of a quiet, wooded cul-de-sac. This pie-shaped property offers a huge rear yard with views of the tree line at rear that offers privacy. Paved driveway is large and offers plenty of parking. Foyer offers custom stone accent wall and leads to both formal living room as well as dining room. At rear, you will find open and airy kitchen adjacent to family room. Laundry room on main floor is oversized with plenty of storage. En suite is HUGE with multiple closets offering plenty of storage. Private bath offers large linen closet, double vanity along with soaking tub. Guest bedrooms are all comfortably sized as is guest bath. Both HVAC's are newer. 1 unit is approximately 2009 and other approximately 2021.
- Type:
- Single Family
- Sq.Ft.:
- n/a
- Status:
- Active
- Beds:
- 2
- Lot size:
- 0.15 Acres
- Baths:
- 2.00
- MLS#:
- 585750
- Subdivision:
- Four Seasons
ADDITIONAL INFORMATION
Welcome to the Four Seasons adult active 55+ community in Smithville. This home is a real stunner with pride of ownership evident in every room. Located in a nice quiet cul de sac with a wooded lot and lots of privacy. This location is perfect! This is a 2 bedroom/2 bathroom Briar model with laminate flooring throughout, great curb appeal with lovely flowers, rose bushes, and greenery. Enter into the spacious living room/dining room with a bay window and make your way to the to this fabulous dream chef's kitchen with lots of gray cabinetry for storage, granite countertops and tiled back splash all tastefully done with stainless steel appliances. Family room is open and spacious and the view from here is spectacular overlooking the paver patio and private wooded lot. Good sized primary bedroom with walk-in closet and ensuite with a brand new 17k walk-in tub (just installed), double sink vanity and new bidet toilet. This home boasts a large laundry room with washer/dryer and cabinets as well as a 2 car garage with a walk up attic for all your storage needs. Solar panel system (leased) to help with the lower utility costs at approximately $139/month. New water heater and AC. Enjoy the Four Seasons 25,000 sq ft. clubhouse which includes an indoor and outdoor heated pool, tennis, bocce, pickleball, shuffleboard, and much more. Easy to show and move in ready. Don't miss out on this prime property! FHA loan is assumable at 1.75% with 12 years left TQB. 1.75%, 12 years remaining, $180,000 balance, Monthly payment $2,185 PITI.
- Type:
- Single Family
- Sq.Ft.:
- n/a
- Status:
- Active
- Beds:
- 4
- Year built:
- 1988
- Baths:
- 2.00
- MLS#:
- 585714
ADDITIONAL INFORMATION
Nice family home on over 3/4 acre. 4 bedrooms and 2 full baths with upgraded kitchen, new roof. Gas forced air and central air. Property has two sheds to use as workshop or storage. Quick access to parkway, Medical Center, Stockton University. Presently leased by long term tenants. Lease ends 06/30/24. Call for appointment.
ADDITIONAL INFORMATION
20 ACRE HORSE FARM IN NEED OF REPAIRS BOTH FARM HOUSE AND MOTHER IN LAW HOUSE GUTTED READY TO UP DATE TO NEW CODES A HORSE STABLE WITH APPROX 35 STALLS MOST OF THE 20 ACRES ALL FENCED INTO SECTION ROUND PIN OUT BUILDINGS FOR EQUIPMENT AND MORE
- Type:
- Single Family
- Sq.Ft.:
- n/a
- Status:
- Active
- Beds:
- 3
- Year built:
- 2004
- Baths:
- 2.00
- MLS#:
- 585663
- Subdivision:
- Four Seasons
ADDITIONAL INFORMATION
Welcome to Four Seasons at Smithville's Active Adult 55+ Community at Berkshire Village. This lovely stone front home is Immaculate, well maintained and move in ready. It is a 2- bedroom and a Den or 3-bedroom home & a perfect size. The eat-in kitchen is gorgeous with 42" off white Aristocraft Nantucket cabinets & 18" ceramic tile flooring. The Living room & Dining room is spacious and & flooded with light and warmth from the 3-sided fireplace. Of course, there is a sunroom with French doors that leads to a lovely back yard and patio. The Primary bedroom has 2 large walk-in closets, and the ensuite is complete with two separate vanities, a Jacuzzi tub and walk in shower. There is a separate water closet room for privacy. Speaking of privacy, the 2nd bedroom is on the other side of the home along with another full bath and den or 3rd bedroom. Perfect for overnight guests.
- Type:
- Single Family
- Sq.Ft.:
- n/a
- Status:
- Active
- Beds:
- 2
- Lot size:
- 0.17 Acres
- Baths:
- 2.00
- MLS#:
- 585650
ADDITIONAL INFORMATION
Discover the charm of 107 Brewster, located in the serene and sought-after Galloway, NJ 08205. This beautiful home offers modern amenities and timeless appeal, perfect for those seeking comfort and convenience. Enjoy spacious living areas, large garage and much more. Come check this one out. Do not miss out on this opportunity!
- Type:
- Single Family
- Sq.Ft.:
- n/a
- Status:
- Active
- Beds:
- 2
- Lot size:
- 0.16 Acres
- Baths:
- 2.00
- MLS#:
- 585654
- Subdivision:
- Four Seasons
ADDITIONAL INFORMATION
Welcome to the Four Seasons, Adult Active 55+ community. Talk about location! You are minutes away by foot to the fabulous Four Seasons Clubhouse and all its amenities. This location cannot be beat! This is a very well maintained Larch model with 2 BR/2BTH. Wood flooring and extra recessed lighting throughout. As you enter the front door, make your way to the lovely living room and dining room. Notice the amount of space this home provides. Chef's kitchen with lots of white cabinetry, beautiful granite counters with tile backsplash, and boasts a large pantry and an area for your kitchen table and chairs. Family room is open and spacious with a nice mantled gas burning fireplace to cozy up to. Large primary bedroom has a large walk-in closet as well as an extra bonus closet, ensuite with granite vanity, shower stall and soaking tub. The second bedroom is spacious and has 2 large closets for extra storage. Larger utility room with washer and dryer included and a laundry sink as an added feature. Water heater is 3 yrs. old. 2 car expanded garage. Fantastic wooded buffer lot this home sits on. Furniture is available upon request. Enjoy the 25,000 sq. ft. clubhouse which includes indoor and outdoor heated pools, tennis, bocce, pickleball, shuffleboard, and much more!
$375,000
509 Salem Way Smithville, NJ 08205
- Type:
- Single Family
- Sq.Ft.:
- n/a
- Status:
- Active
- Beds:
- 2
- Lot size:
- 0.13 Acres
- Year built:
- 1999
- Baths:
- 2.00
- MLS#:
- 585581
ADDITIONAL INFORMATION
***FOUR SEASONS ACTIVE ADULT COMMUNITY @ HISTORIC SMITHVILLE***2 BED 2 BATH RANCHER***ATTACHED GARAGE***SUNROOM BASKING IN NATURAL LIGHT***FRESHLY PAINTED***WELL MAINTAINED*** Serenity on Salem ~Welcome to your dream home in the vibrant Four Seasons at Smithville, NJ, an exclusive active adult 55+ community. This stunning 2-bedroom, 2-bathroom residence offers the perfect blend of comfort, convenience, and elegance. Step inside to find a spacious, open floor plan designed for easy living. The bright and airy living room flows seamlessly into a modern kitchen, the kitchen provides ample counter space, making it a chef's delight. The adjacent dining area is perfect for intimate dinners or entertaining friends. Retreat to the tranquil primary suite, featuring a generous walk-in closet and an en-suite bathroom with a lovely vanities, and a separate shower. The second bedroom is equally spacious and can serve as a guest room or a cozy home office. A second full bathroom ensures convenience and privacy for all. Enjoy year-round relaxation in the inviting sunroom, bathed in natural light and offering serene views of the beautifully landscaped surroundings. The attached garage provides secure parking and additional storage space. Living in Four Seasons at Smithville means embracing a lifestyle rich with amenities. Stay active with the community's pool, tennis courts, and walking trails. Socialize with neighbors at the clubhouse, participate in organized activities, or explore the charming Smithville Village, just minutes away, with its quaint shops, delightful eateries, and seasonal events. Don't miss the opportunity to make this exquisite home yours. Experience the best of 55+ living in Four Seasons at Smithville, where every day feels like a vacation.

The data relating to real estate for sale on this web site comes in part from the Broker Reciprocity Program of the South Jersey Shore Regional Multiple Listing Service. Real Estate listings held by brokerage firms other than Xome are marked with the Broker Reciprocity logo or the Broker Reciprocity thumbnail logo (a little black house) and detailed information about them includes the name of the listing brokers. The broker providing these data believes them to be correct, but advises interested parties to confirm them before relying on them in a purchase decision. Copyright 2024 South Jersey Shore Regional Multiple Listing Service. All rights reserved.
© BRIGHT, All Rights Reserved - The data relating to real estate for sale on this website appears in part through the BRIGHT Internet Data Exchange program, a voluntary cooperative exchange of property listing data between licensed real estate brokerage firms in which Xome Inc. participates, and is provided by BRIGHT through a licensing agreement. Some real estate firms do not participate in IDX and their listings do not appear on this website. Some properties listed with participating firms do not appear on this website at the request of the seller. The information provided by this website is for the personal, non-commercial use of consumers and may not be used for any purpose other than to identify prospective properties consumers may be interested in purchasing. Some properties which appear for sale on this website may no longer be available because they are under contract, have Closed or are no longer being offered for sale. Home sale information is not to be construed as an appraisal and may not be used as such for any purpose. BRIGHT MLS is a provider of home sale information and has compiled content from various sources. Some properties represented may not have actually sold due to reporting errors.
Absecon Real Estate
The median home value in Absecon, NJ is $159,000. This is lower than the county median home value of $183,200. The national median home value is $219,700. The average price of homes sold in Absecon, NJ is $159,000. Approximately 74.29% of Absecon homes are owned, compared to 13.87% rented, while 11.84% are vacant. Absecon real estate listings include condos, townhomes, and single family homes for sale. Commercial properties are also available. If you see a property you’re interested in, contact a Absecon real estate agent to arrange a tour today!
Absecon, New Jersey 08205 has a population of 8,370. Absecon 08205 is less family-centric than the surrounding county with 23.5% of the households containing married families with children. The county average for households married with children is 27.39%.
The median household income in Absecon, New Jersey 08205 is $63,887. The median household income for the surrounding county is $57,514 compared to the national median of $57,652. The median age of people living in Absecon 08205 is 46.8 years.
Absecon Weather
The average high temperature in July is 85.5 degrees, with an average low temperature in January of 24.5 degrees. The average rainfall is approximately 44 inches per year, with 16.5 inches of snow per year.
