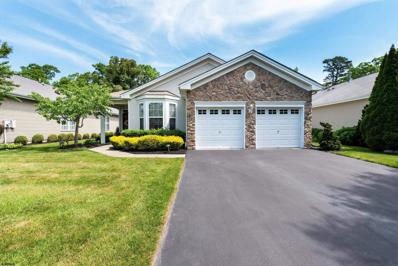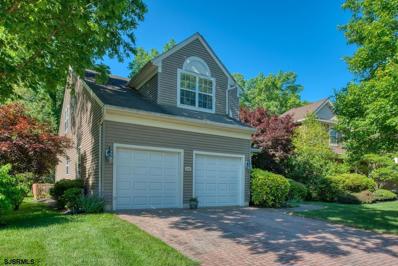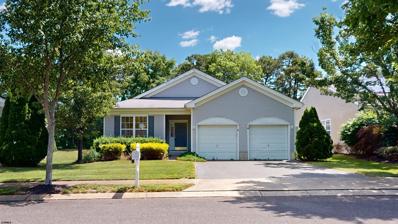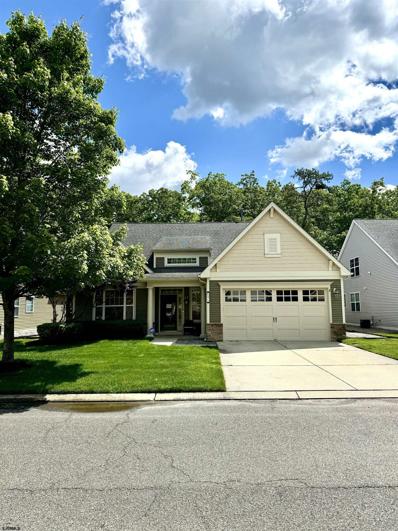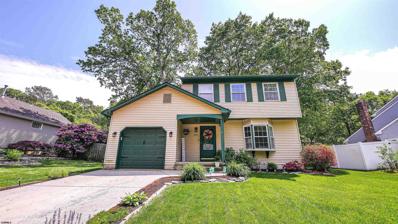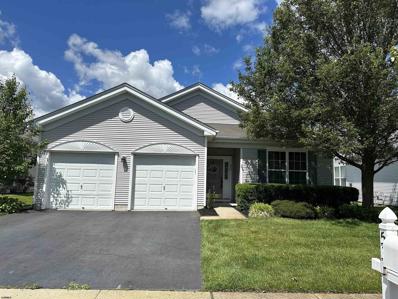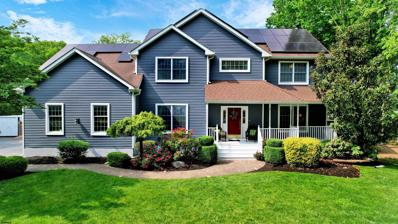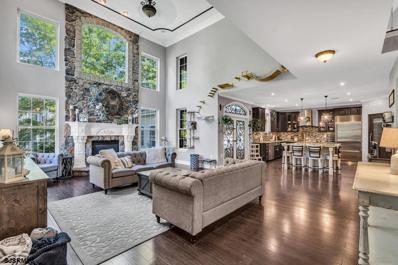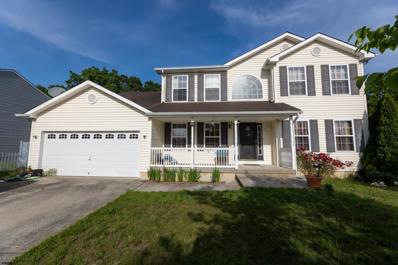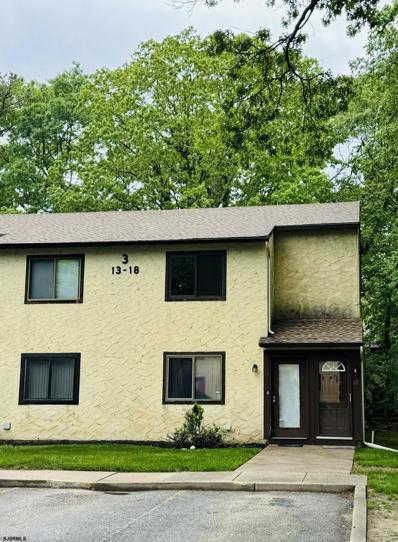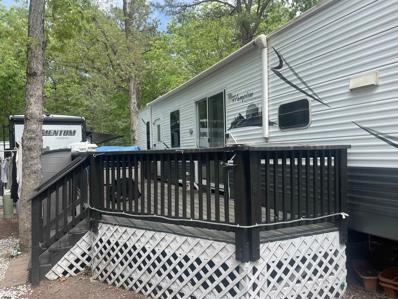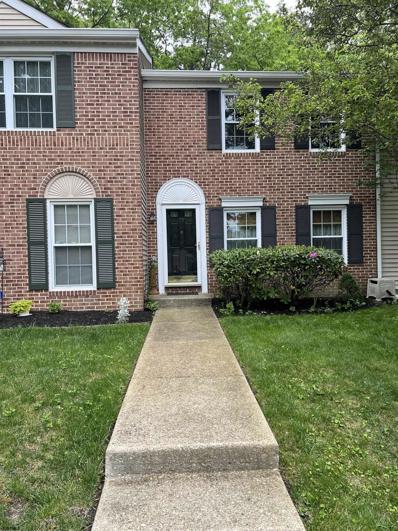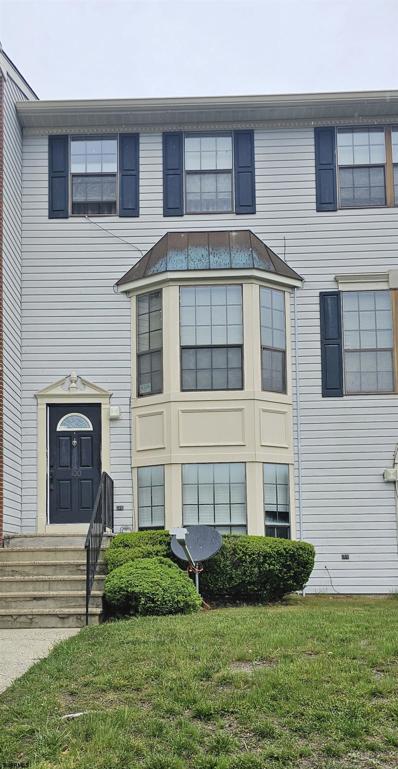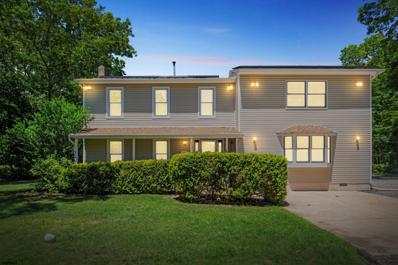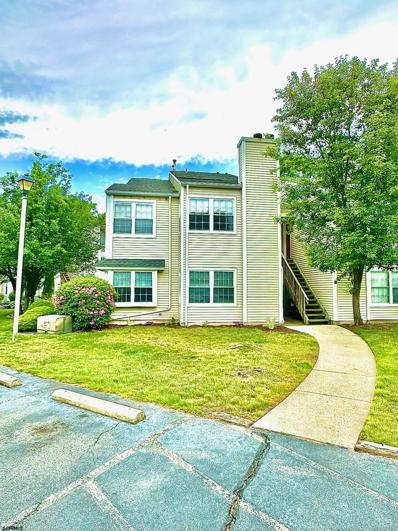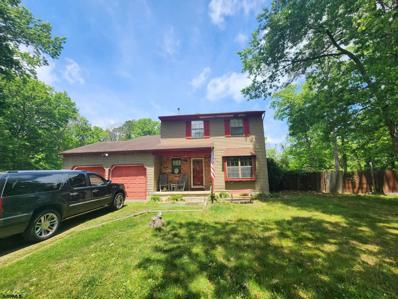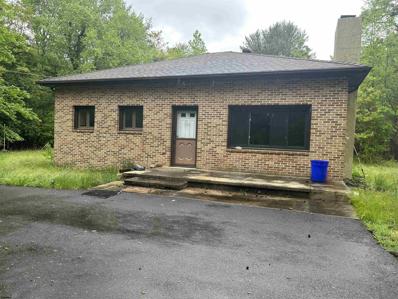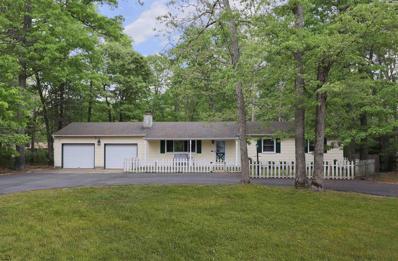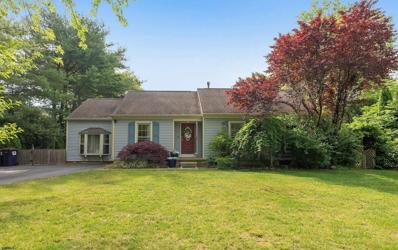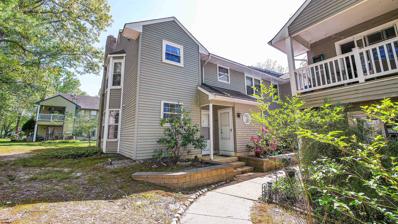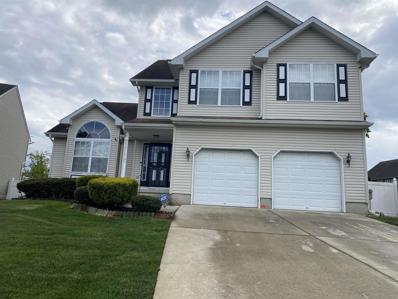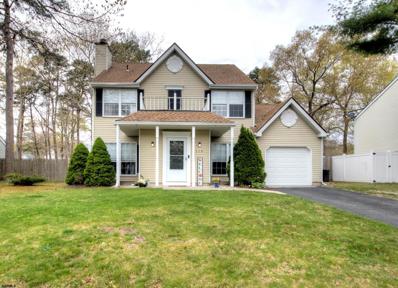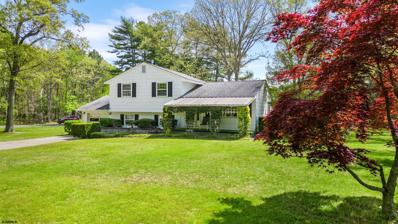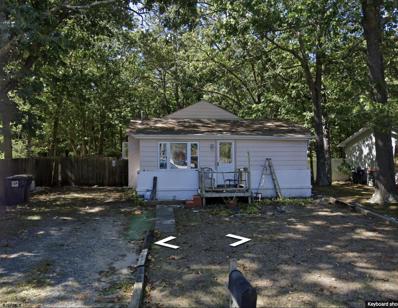Galloway Township NJ Homes for Sale
- Type:
- Single Family
- Sq.Ft.:
- n/a
- Status:
- NEW LISTING
- Beds:
- 3
- Year built:
- 2004
- Baths:
- 2.00
- MLS#:
- 585663
- Subdivision:
- Four Seasons
ADDITIONAL INFORMATION
Welcome to Four Seasons at Smithville's Active Adult 55+ Community at Berkshire Village. This lovely stone front home is Immaculate, well maintained and move in ready. It is a 2- bedroom and a Den or 3-bedroom home & a perfect size. The eat-in kitchen is gorgeous with 42" off white Aristocraft Nantucket cabinets & 18" ceramic tile flooring. The Living room & Dining room is spacious and & flooded with light and warmth from the 3-sided fireplace. Of course, there is a sunroom with French doors that leads to a lovely back yard and patio. The Primary bedroom has 2 large walk-in closets, and the ensuite is complete with two separate vanities, a Jacuzzi tub and walk in shower. There is a separate water closet room for privacy. Speaking of privacy, the 2nd bedroom is on the other side of the home along with another full bath and den or 3rd bedroom. Perfect for overnight guests.
- Type:
- Single Family
- Sq.Ft.:
- n/a
- Status:
- NEW LISTING
- Beds:
- 3
- Year built:
- 1997
- Baths:
- 3.00
- MLS#:
- 585661
- Subdivision:
- Blue Heron Pine
ADDITIONAL INFORMATION
Original Hansen built home with 1st floor master suite, powder room with two bedrooms and bath and loft on second floor. There is a 5-foot crawl space with a concrete floor accessed through the hall closet, helping to lower the utility costs. First floor, large entry, living room and dining area/loft ceiling, views to back deck, pond, and never to be built on wooded area...close to the golf course but no exposure to wayward golf balls...within walking distance to Community and Golf Course clubhouse and pool.
- Type:
- Single Family
- Sq.Ft.:
- n/a
- Status:
- NEW LISTING
- Beds:
- 2
- Lot size:
- 0.17 Acres
- Baths:
- 2.00
- MLS#:
- 585650
ADDITIONAL INFORMATION
Discover the charm of 107 Brewster, located in the serene and sought-after Galloway, NJ 08205. This beautiful home offers modern amenities and timeless appeal, perfect for those seeking comfort and convenience. Enjoy spacious living areas, large garage and much more. Come check this one out. Do not miss out on this opportunity!
- Type:
- Single Family
- Sq.Ft.:
- n/a
- Status:
- NEW LISTING
- Beds:
- 4
- Year built:
- 2005
- Baths:
- 3.00
- MLS#:
- 585635
- Subdivision:
- Blue Heron Pine
ADDITIONAL INFORMATION
Welcome home! A rare 4 bedroom, 3 bathroom model in sought after Blue Heron Pines golf course community. Close to everything, yet nestled in this private community with golf course and clubhouse. This charmer has everything you could need, including an open flowing floor plan, 2 car garage, cathedral ceilings, a main floor master suite and laundry room, the list goes on! You have to see it for yourself. As you enter, you are greeted by the grand open staircase, and a view straight to the back of the house. First up is a bedroom accompanied by full bath, then the dining area that was made into a bar, back to the kitchen and living room open right into each other. Also on the first floor is the large master suite that comes complete with shower, tub, & double sink vanity, and large his and hers closets. Going upstairs, you will find an open loft area, two more bedrooms and full bathroom. Outside you have curb appeal for days, a stone path to the private backyard that was recently cleared to make space for you to create the backyard of your dreams! This is a smart home, and smart technology will be included with the sale. Included in the low monthly association fee of $138/month are use of the club house (great for parties!)/fitness center & pool, front yard lawncare, and trash pickup.
Open House:
Sunday, 6/2 11:00-1:00PM
- Type:
- Single Family
- Sq.Ft.:
- n/a
- Status:
- NEW LISTING
- Beds:
- 3
- Year built:
- 1987
- Baths:
- 2.00
- MLS#:
- 585615
ADDITIONAL INFORMATION
Welcome to your charming new home in the heart of Galloway! This delightful 3-bedroom, 1.5-bath residence is nestled in a beautiful, friendly neighborhood, perfect for your family to grow in. The property has been well maintained by its current owners and features a spacious, fenced-in backyard, ideal for outdoor gatherings and providing a secure space for children and pets to play. Attic space offers great storage solutions or potential for creative use. The 1 car attached garage give you the option of extra parking or additional storage space. Don't miss the opportunity to make this lovely house your forever home! Schedule a viewing today and experience the warmth and comfort it has to offer.
- Type:
- Single Family
- Sq.Ft.:
- n/a
- Status:
- NEW LISTING
- Beds:
- 2
- Lot size:
- 0.16 Acres
- Baths:
- 2.00
- MLS#:
- 585654
- Subdivision:
- Four Seasons
ADDITIONAL INFORMATION
Welcome to the Four Seasons, Adult Active 55+ community. Talk about location! You are minutes away by foot to the fabulous Four Seasons Clubhouse and all its amenities. This location cannot be beat! This is a very well maintained Larch model with 2 BR/2BTH. Wood flooring and extra recessed lighting throughout. As you enter the front door, make your way to the lovely living room and dining room. Notice the amount of space this home provides. Chef's kitchen with lots of white cabinetry, beautiful granite counters with tile backsplash, and boasts a large pantry and an area for your kitchen table and chairs. Family room is open and spacious with a nice mantled gas burning fireplace to cozy up to. Large primary bedroom has a large walk-in closet as well as an extra bonus closet, ensuite with granite vanity, shower stall and soaking tub. The second bedroom is spacious and has 2 large closets for extra storage. Larger utility room with washer and dryer included and a laundry sink as an added feature. Water heater is 3 yrs. old. 2 car expanded garage. Fantastic wooded buffer lot this home sits on. Furniture is available upon request. Enjoy the 25,000 sq. ft. clubhouse which includes indoor and outdoor heated pools, tennis, bocce, pickleball, shuffleboard, and much more!
- Type:
- Single Family
- Sq.Ft.:
- n/a
- Status:
- NEW LISTING
- Beds:
- 4
- Lot size:
- 1.18 Acres
- Year built:
- 1994
- Baths:
- 4.00
- MLS#:
- 585610
ADDITIONAL INFORMATION
This is not just a home, it's a lifestyle! Located in a well sought after neighborhood, this home has so much to offer. The open layout features a formal living and dining room as well a spacious eat-in kitchen overlooking the large family room with a gas fireplace which is flanked by beautiful built-in bookcases. Off the family room is a 4 seasons room, overlooking the private back yard. A bonus room, which is the perfect size for an office, finishes off the first floor. Upstairs are 3 nicely sized bedrooms plus the huge primary suite which features his and her closets and private bath. It doesn't stop there.....the finished third floor is perfect for a rec room or teenagers bedroom and the finished basement features Coretec flooring and a half bath, making it perfect for a play area or an in-home gym. Not sold yet?.......step outside into the backyard oasis and find a private fenced in yard offering a heated in-ground pool with hot tub and tons of space for a playset and wiffle ball games. The long driveway is great for basketball or riding bikes and still leaving plenty of parking for all the guest you will be hosting, because this home was made for entertaining family and friends! **The solar panels are OWNED and have several years left in SREC program.
Open House:
Sunday, 6/2 1:00-3:00PM
- Type:
- Single Family
- Sq.Ft.:
- n/a
- Status:
- NEW LISTING
- Beds:
- 5
- Year built:
- 2005
- Baths:
- 4.00
- MLS#:
- 585593
ADDITIONAL INFORMATION
Coming Soon! Available for Showings Starting June 2, 2024 Discover your dream home in the warm and welcoming suburban community of Kensington Village! This stunning property is one of the finest in the neighborhood, waiting just for you. You've earned thisâtime to enjoy the fruits of your labor! Beautifully maintained both inside and out, this home offers an ideal low-maintenance yard, perfect for those who prefer less upkeep. The highly sought-after Kennedy model graces a prime corner lot and is loaded with top-tier upgrades, including a renovated roof only a year old. The gourmet kitchen features a professional-grade Wolf appliance package, while the spacious family room boasts a breathtaking floor-to-ceiling stone fireplace. Feel like you're on vacation with the family by stepping down into the fully finished basement that includes a full bar, movie area, and game area for the whole family to enjoy. The bright and airy four-seasons conservatory provides a serene view of the private, lushly landscaped backyard. Step outside to unwind on your rear deck or host gatherings on the elegant paver patio. The expansive master suite and luxurious master bath provide a perfect retreat, and the sizable guest bedrooms ensure comfort for all. There are countless other highlights that make this home exceptional! This well-cared-for home is being sold "as is" to attract serious buyers. Donât miss this rare opportunityâitâs guaranteed to move quickly!
ADDITIONAL INFORMATION
**2 STORY FOYER**HARDWOOD FLOORS**FIRE PLACE**CATHEDRAL CEILING**PANTRY**CENTER ISLAND**MULTI ZONED HVAC**PUBLIC WATER & SEWER**TREX DECK**PRIVATE WOOD FACING BACK YARD** Welcome to 404 Ebony Tree Ave, an exquisite home offering 2,546 sq ft of luxurious living space. From the moment you step onto the charming concrete porch and enter the grand two-story foyer, you'll be captivated by the elegance and comfort this home provides. The first floor boasts stunning hardwood floors and stylish tile, creating a warm and inviting atmosphere. The modern kitchen is a chef's dream, featuring 42" cabinets, a center island perfect for meal prep or casual dining, and a large pantry for all your storage needs. The well-lit family room is the heart of the home, designed for relaxation and quality time with loved ones. Retreat to the primary suite, where you'll find a high-ceiling walk-in closet that provides ample storage space. The primary bath is a sanctuary, complete with a soaking tub and a standing shower, offering a spa-like experience right at home. All rooms in this residence are generously sized, ensuring comfort and versatility for your lifestyle. Step outside to enjoy the Trex deck, ideal for entertaining or simply unwinding in your private backyard oasis. This home's prime location near Stockton University, Atlanticare, and convenient parkway access makes it a standout choice for discerning buyers. Showings start on 06/05/24. Donât miss the opportunity to make this beautiful home yours. It won't last long!
- Type:
- Condo
- Sq.Ft.:
- n/a
- Status:
- NEW LISTING
- Beds:
- 1
- Year built:
- 1981
- Baths:
- 1.00
- MLS#:
- 585576
ADDITIONAL INFORMATION
Excellent investment or own for cheaper than rent! First floor end unit. Tenant currently on month to month. Unit is close to pool location and has back view of the woods. Interior pictures coming soon. Make an offer!
- Type:
- Mobile Home
- Sq.Ft.:
- n/a
- Status:
- NEW LISTING
- Beds:
- 2
- Year built:
- 2008
- Baths:
- 1.00
- MLS#:
- 585571
ADDITIONAL INFORMATION
40" park model trailer in excellent condition. Located in Camping side of Shady Pines CampGround so you have a choice of just living there seasonally from April through October for $6,020 per season, or live there year round with the Park rent of $875 per month. sewer and water included. The home comes fully furnished and equiped with dishes, cookware, etc. There's a Queen size bed in the main bedroom, and the 2nd bedroom has 2 sets of bunk beds. 20 gallon hot water heater only 2 years old Large deck off of the slider with a retractable awning and several storage sheds. Pets allowed. extra lot offers outdoor space to relax and extra parking. Also has a washing machine so you don't have to use the laundry mat.
- Type:
- Condo
- Sq.Ft.:
- n/a
- Status:
- NEW LISTING
- Beds:
- 2
- Year built:
- 1989
- Baths:
- 2.00
- MLS#:
- 585523
ADDITIONAL INFORMATION
Seller has accepted and signed an offer. Townhouse located in the back of Society Hill 3. Very quiet area walk to the pool! Nicely kept 2 bedroom 1.5 bath home with newer HVAC (approx 8 years old). The vents in the home were just cleaned. Washer and Dryer are fairly new and all of the windows on the front side of the home have been replaced. The stove and refrigerator are also fairly new. The fully updated bath upstairs is a Jack and Jill in between the 2 bedrooms. Newer wood flooring through out the upstairs. Half bath on the main level. Very well kept home with a nice size deck on the back of the home for relaxing and enjoying this upcoming Summer! Won't last long! Seller needs an end of August closing.
- Type:
- Condo
- Sq.Ft.:
- n/a
- Status:
- NEW LISTING
- Beds:
- 2
- Year built:
- 1987
- Baths:
- 3.00
- MLS#:
- 585546
ADDITIONAL INFORMATION
This diamond in the rough wonât last long! This charming 2-story, 2-bedroom, 2.5-bath home is in need of some TLC but holds incredible potential. It features a spacious, updated kitchen, a dining area, and a large, open layout. Additional highlights include assigned parking, an attic for storage, and a newer heating system thatâs not the original. With plenty of space and an open layout, this property just needs a little TLC to truly shine. Donât miss out on this fantastic opportunity! NO SHOWINGS UNTIL JUNE 3, 2024!!
- Type:
- Single Family
- Sq.Ft.:
- n/a
- Status:
- NEW LISTING
- Beds:
- 4
- Lot size:
- 1.62 Acres
- Year built:
- 1986
- Baths:
- 2.00
- MLS#:
- 585482
ADDITIONAL INFORMATION
Expansive Galloway home on private lot 550 feet from the street. Nestled on 1.6 acres, and featuring 4 large Bedrooms, 2 updated full baths and 2600 sq ft, you will have plenty of room for everything and everybody. Spacious modern eat-in kitchen with granite counters and stainless appliances opens up to the living room where you will enjoy cozy nights by the wood stove. The other side of the home features a great room, mud room and laundry room with the option to make it an in-law suite! Above that is a huge MBR and three additional spacious bedrooms. Dual-zone HVAC system, one system replaced 2023. Cool the house this summer with power from your solar electric system. Work sheds for home business or hobbies are included. The extra deep lot backs up to the woods for added privacy.
ADDITIONAL INFORMATION
Absolutely gorgeous, meticulously remodeled, one bedroom condo in historic Smithville. This unit was redone from the modern kitchen to the newly tiled bathroom and luxury vinyl plank throughout. Sit back and relax in front of the beautiful fireplace. All of the stainless kitchen appliances are new as well. This is truly a move in ready condo with all that Historic Smithville has to offer. Enjoy the quaint town with lots of unique shops, great restaurants and activities scheduled throughout the year all within a short distance to New Jersey's finest beach communities. The HOA includes access to two pools, fitness center, community center, trails, and much more.
- Type:
- Single Family
- Sq.Ft.:
- n/a
- Status:
- Active
- Beds:
- 4
- Lot size:
- 0.91 Acres
- Year built:
- 1986
- Baths:
- 2.00
- MLS#:
- 585498
ADDITIONAL INFORMATION
Welcome to this lovely home, located in the cul de sac of a super quiet neighborhood in Galloway. The house has 4 bedrooms, 1 1/2 bathrooms, and a double-car garage. The cozy cabana has a big bar and is facing the pool, making it a nice escape from the heat in the summer.ÂThe place needs some TLC and can be easily refreshed and turned into a very nice property. The well-maintained inground pool and yard create an amazing environment that helps you escape in a relaxing atmosphere after a long working day. Galloway is about 20 minutes away from Atlantic City and its beaches. The Galloway National Golf Club is about 5 minutes away, along with groceries, playgrounds, and recreational areas. Use this opportunity to become the owner of a wonderful property! Also, you may consider turning it into a money-generating business like Air B&B. Please note that the seller needs some time after closing to relocate! Property is sold in AS IS condition. Please schedule showings through ShowingTime.
- Type:
- Single Family
- Sq.Ft.:
- n/a
- Status:
- Active
- Beds:
- 2
- Year built:
- 1925
- Baths:
- 1.00
- MLS#:
- 585444
ADDITIONAL INFORMATION
Very peaceful setting on 6.5 plus acres very private property to enjoy nature. Close to everything the area has to offer yet far enough away to calm down & unwind from the fast pace world. .The home has new flooring , paint ,
- Type:
- Single Family
- Sq.Ft.:
- n/a
- Status:
- Active
- Beds:
- 3
- Year built:
- 1975
- Baths:
- 1.00
- MLS#:
- 585321
ADDITIONAL INFORMATION
This expanded ranch offers almost 1900 square feet of living space PLUS a two-car garage ON a just over 2 acres! A large portion of the backyard is already fenced. The home offers a large living room, dining room, updated kitchen and a large family room with sliders to the backyard. The bathroom was updated in 2021 when the kitchen was updated with quartz counters, stainless appliances and white cabinetry. The pavers are already onsite for the buyer who wants to install them (they can be removed if you don't want them). Almost all of the windows were replaced in 2022 with Anderson Renewal windows. The Central Air was updated in 2021. Most rooms have Lutron Smart Lighting that you can operate from an App along with the NEST thermostat. Grass has been "greened" for marketing purposes.
- Type:
- Single Family
- Sq.Ft.:
- n/a
- Status:
- Active
- Beds:
- 3
- Lot size:
- 0.62 Acres
- Year built:
- 1984
- Baths:
- 3.00
- MLS#:
- 585276
ADDITIONAL INFORMATION
***GALLOWAY NEW LISTING ALERT***3 BED 3 BATH RANCHER***PARTIALLY FINISHED BASEMENT***IN-GROUND POOL***DETACHED GARAGE***SHED***DECK***SCREEN PORCH***0.62 ACRE***ZONED RESIDENTIAL/PROFESSIONAL*** WONDERFUL RIDGEWOOD~Fantastic inviting rancher with great flow & updates! As you enter, you are greeted by a wonderful family room drench in natural light from the skylights in the cathedral ceiling! Accent wall along the side adds depth and charm. Sliders in the dining area located at the rear of the space lead out to the deck overlooking the large rear yard & pool area! Adjacent you will find the dine-in kitchen with an abundance of work space & light. With room for a table as well as counter top seating, this is a great entertainment space. Sunken den boasts custom stone fireplace with built-ins. This space is a great retreat and can even make for a great office! Bedrooms are all very comfortable. Custom bathroom with vessel sink and stunning glassless shower with floor to ceiling tile. 2nd bathroom features jacuzzi tub surrounded by beautiful tile with 2 niches built-in. Finished basement offers a full bathroom and plenty of bonus rooms which could be great offices, storage rooms, crafting room and so much more! Zoned PROFESSIONAL, this allows the home to be used by business owners whom wish to operate out of this space! Dr. office, landscaper, salon and so many more uses! Parkway, Expressway, Stockton University are all close making this a PRIME location! Close to AC International Airport. NY, PA, DE, MD and DC all less than 3hr drives. Great central location to do business from.
- Type:
- Condo
- Sq.Ft.:
- n/a
- Status:
- Active
- Beds:
- 2
- Year built:
- 1981
- Baths:
- 2.00
- MLS#:
- 585193
ADDITIONAL INFORMATION
Looking for a place to call home? Look no further than this Hunting Run Condominium located in the heart of the historic towne of Smithville! This 2Br, 2BA, 1st floor unit is awaiting your personal touches. With ample space, this end unit features a nice-sized kitchen with updated cabinets and a separate dining area with a bow window opening up to roomy living space complete with a wood-burning fireplace for cozy nights! The sliders lead to your outdoor patio ready to enjoy your morning coffee or those cool summer nights! There is a full hall bath and second bedroom - ready for family, guests or your home office! The generously sized master bedroom includes 2 closets and a private full bathroom. Brand new HVAC and condenser. Conveniently located walking-distance to the Smithville community club house, pool, tennis courts, playground, gym and walking path, you can enjoy all that Smithville community center has to offer. Minutes to Stockton University and short drive to Garden state Parkway. HURRY AND GET IN BEFORE SUMMER BEGINS!
- Type:
- Single Family
- Sq.Ft.:
- n/a
- Status:
- Active
- Beds:
- 3
- Year built:
- 2004
- Baths:
- 3.00
- MLS#:
- 585199
ADDITIONAL INFORMATION
**LOCATION,CONVENIENCE,LIFESTYLE**CATHEDRAL CEILING**RECESSED LIGHTS**FULL BATH ON THE FIRST FLOOR**BACK SPLASH TILE**JETTED TUB**FENCED YARD**SPRINKLER SYSTEM**EASY ACCESS TO PARKWAY** Welcome to this stunning two-story home nestled on a beautiful lot, crafted by the renowned builder Giordano Gaetano. Step inside to be greeted by a grand cathedral ceiling adorned with recessed lights, creating an inviting ambiance throughout. The open kitchen boasts modern elegance with its sleek backsplash tile, stainless steel appliances, and charming pendant lights, perfect for culinary enthusiasts and entertainers alike. Convenience meets luxury with a full bath on the main floor, while the spacious primary room beckons with double doors, leading to a serene retreat featuring a master bath complete with a Jetted tub and a walk-in closet. Venture downstairs to discover a finished basement offering endless possibilities for recreation or relaxation. Outside, the fenced yard provides privacy and security, ideal for outdoor gatherings or enjoying tranquil moments in nature. Noteworthy features include leased solar panels, contributing to energy efficiency and savings at just $98.20 per month. Located near Atlanticare, Stockton University, and the Parkway!! SHOW AND SELL!!
- Type:
- Single Family
- Sq.Ft.:
- n/a
- Status:
- Active
- Beds:
- 4
- Year built:
- 1989
- Baths:
- 3.00
- MLS#:
- 585045
ADDITIONAL INFORMATION
New listing alert in the growing edge city of Galloway! Devoted on a sizable lot in the neighborhood of Fawn Meadows, this 4 bed/2.5 bath home is stylishly attractive and move in ready. First level highlights include eye catching wide plank flooring, beautiful bold barn doors, white cabinetry in the kitchen with SS appliances, and one bedroom. Beaming with natural light, the master suite hosts a roomy walk in closet on the second level, accompanied by two other bedrooms and a full bath. The single car garage serves great purpose and is perfect for extra storage. Envision summer BBQs or winter snow ball fights in the newly wood fenced in backyard. Your family pets have a happy place too in the fenced in dog pen. Spring on this fantastic opportunity, welcome home!
ADDITIONAL INFORMATION
This SPLIT style home offers endless potential on a 1.26 acre lot. Situated between Jimmie Leeds and Great Creek Rd with access from both roadways. The home sits right in the middle of the property with 3 bedrooms, 2 full baths, laundry room, covered front porch, attached garage and a bright Florida room. Close to everything: Parkway, hospital, Stockton University, area shopping and more. What sets this property apart is its unique zoning, allowing for either PROFESSIONAL or RESIDENTIAL use. Don't miss the opportunity to explore this exceptional Galloway property. Schedule a private showing today and experience the possibilities.
$1,100,000
286 Riverside Galloway Township, NJ 08241
- Type:
- Single Family
- Sq.Ft.:
- n/a
- Status:
- Active
- Beds:
- 4
- Year built:
- 2010
- Baths:
- 3.10
- MLS#:
- 241340
ADDITIONAL INFORMATION
Welcome to this magnificent waterfront estate, nestled on a sprawling 2.53-acre parcel of land. This exceptional custom-built home offers a truly rare combination of luxurious living and stunning water views from every angle. Prepare to be captivated by the grandeur and elegance that awaits within this stately home. As you approach the property, a long driveway leads you to the impressive facade, showcasing meticulous craftsmanship and timeless architectural design. The lush grounds provide a serene and private setting, offering a sense of tranquility from the moment you arrive. Upon entering the main residence, you will be greeted by a gracious foyer that sets the tone for the exquisite interiors. Follow the wide custom wood stairs to the main level featuring spacious and light-filled living areas adorned with large windows that frame breathtaking views of the picturesque Mill Pond. The open dining and living area boast a cozy fireplace, perfect for gathering with family and friends. The gourmet kitchen is a masterpiece, featuring Bosch & Viking appliances, custom cabinetry, and breakfast bar with ample space for culinary creations. The kitchen has a side entrance perfect for unloading groceries into the pantry and laundry room area with laundry chute. Adjacent to the kitchen, a charming breakfast nook provides the ideal spot for enjoying morning coffee while overlooking panoramic views of the pond. The main level also features an ensuite bedroom, sunroom with custom drapery and office/den that has the possibility to be used as in-law quarters with separate entrance. Head upstairs to find three bedrooms and two full bathrooms including the primary suite offering a private sanctuary with its own double-sided fireplace, a luxurious ensuite bathroom, walk-in dressing room and a private balcony that showcases views of the water. The primary suite also has its very own tankless hot water heater. Off the primary suite there is a separate lofted area with rear staircase that can be converted to additional in-law quarters or even a home gym. Also, there is a walk-up top floor perfect for storage and endless options for usage. The ground level of the home is complete with an expansive game room including pool table, bar, tv viewing area with fireplace, hidden wine cellar, office and powder room fitted for the ultimate host. A two-car garage with additional storage and garage doors on both sides of the home make it convenient to store paddle boards and kayaks. The bar and game area open out to an outdoor patio, pergola and fire pit overlooking Mill Pond. The rear yard area provides the perfect setting for hosting gatherings, barbecues, or simply relishing in the beauty of the waterfront surroundings. Last but not least, this property comes complete with a private dock with paddle boat storage and putting green, offering direct access to the pond allowing you to indulge in golf and water activities. The home is meticulously maintained and equipped with three zone geothermal heating, upgraded electrical, an elevator shaft with the option to add an elevator in the future. Don't miss the opportunity to experience the epitome of luxury living with a tranquil outdoor oasis at this stunning, private property within close proximity to the shore towns and Port Republic beach. Schedule your private tour today and imagine all the possibilities that await!
- Type:
- Single Family
- Sq.Ft.:
- n/a
- Status:
- Active
- Beds:
- 2
- Lot size:
- 0.14 Acres
- Baths:
- 1.00
- MLS#:
- 585020
ADDITIONAL INFORMATION
LOCATION, LOCATION, LOCATION. Priced to Sell!! starter home rancher, (Investment Property) Look no further! 2BR poss 3, 1 Bath. Large living room. Spacious Sunroom with open views. Nice size backyard for gardening or some fun outdoor activities. Great opportunity to own in Galloway. In need of a little TLC but has great potential!! Don't let this opportunity pass you by, Schedule a showing today! Sale strictly being sold as is. Please go through Showingtime for Showings.

The data relating to real estate for sale on this web site comes in part from the Broker Reciprocity Program of the South Jersey Shore Regional Multiple Listing Service. Real Estate listings held by brokerage firms other than Xome are marked with the Broker Reciprocity logo or the Broker Reciprocity thumbnail logo (a little black house) and detailed information about them includes the name of the listing brokers. The broker providing these data believes them to be correct, but advises interested parties to confirm them before relying on them in a purchase decision. Copyright 2024 South Jersey Shore Regional Multiple Listing Service. All rights reserved.
| The information being provided is for consumers personal, non-commercial use and may not be used for any purpose other than to identify prospective properties consumers may be interested in purchasing. Copyright 2024 Cape May MLS. All Rights Reserved. |
Galloway Township Real Estate
The median home value in Galloway Township, NJ is $336,000. The national median home value is $219,700. The average price of homes sold in Galloway Township, NJ is $336,000. Galloway Township real estate listings include condos, townhomes, and single family homes for sale. Commercial properties are also available. If you see a property you’re interested in, contact a Galloway Township real estate agent to arrange a tour today!
Galloway Township, New Jersey has a population of 4,185.
The median household income in Galloway Township, New Jersey is $63,887. The median household income for the surrounding county is $57,514 compared to the national median of $57,652. The median age of people living in Galloway Township is 46.8 years.
Galloway Township Weather
The average high temperature in July is 85.5 degrees, with an average low temperature in January of 24.5 degrees. The average rainfall is approximately 44 inches per year, with 16.5 inches of snow per year.
