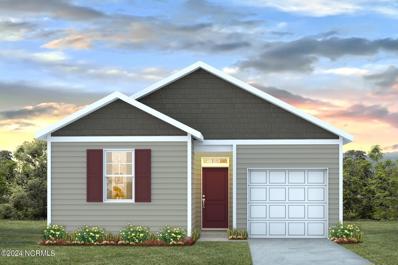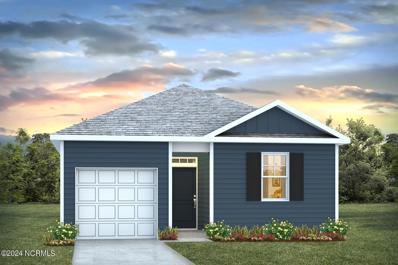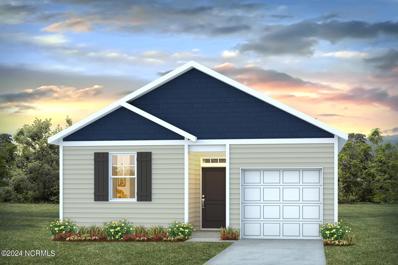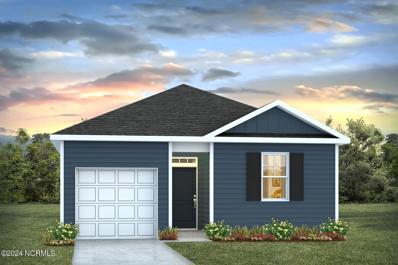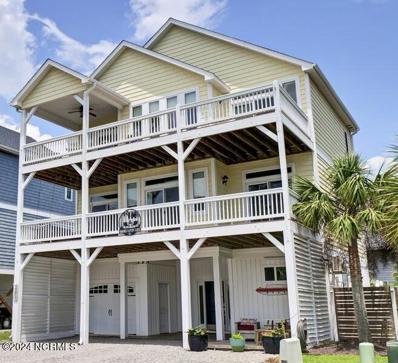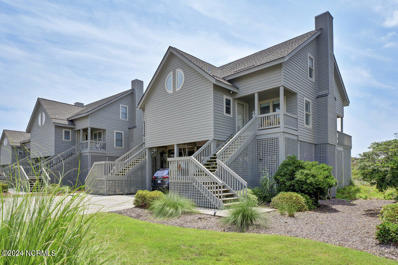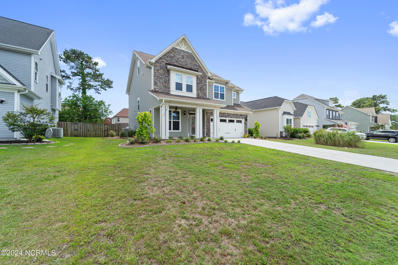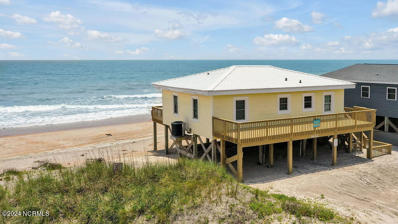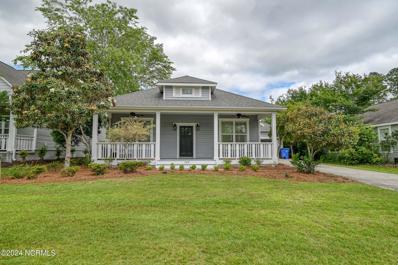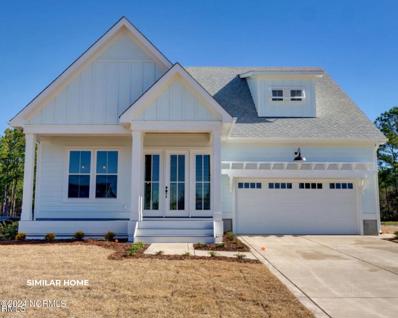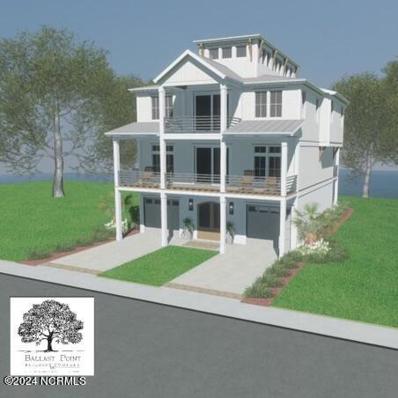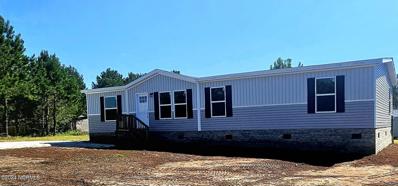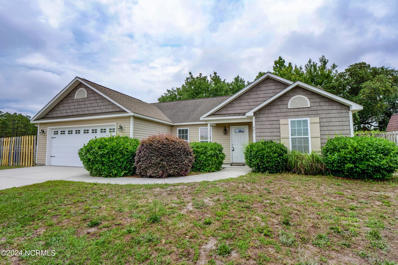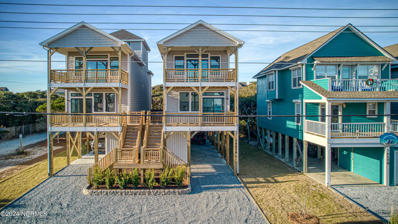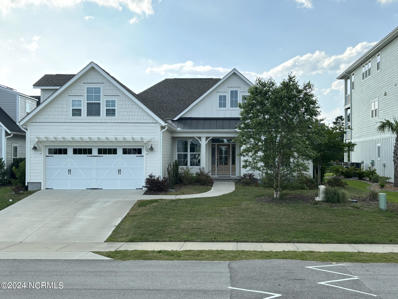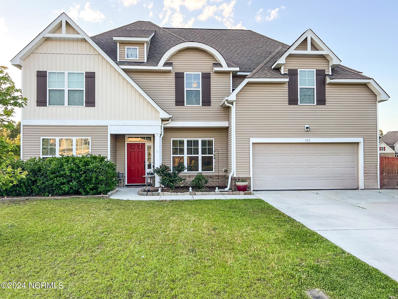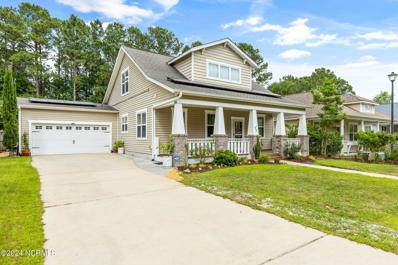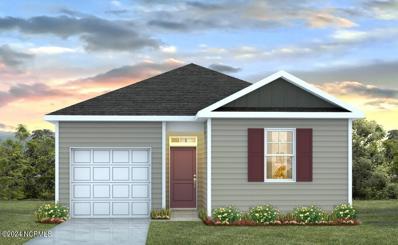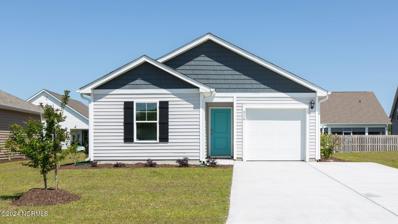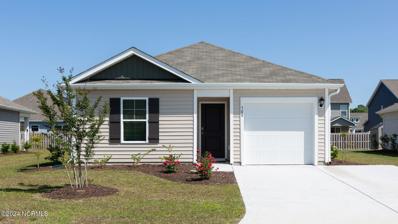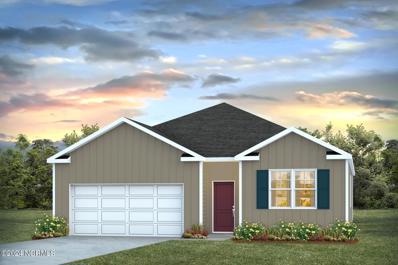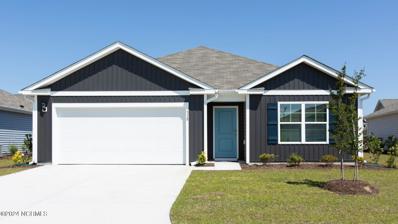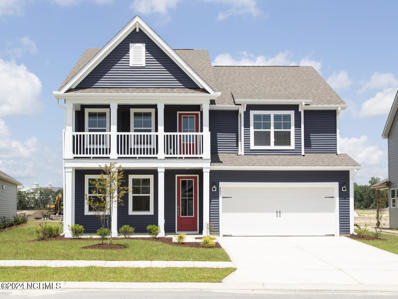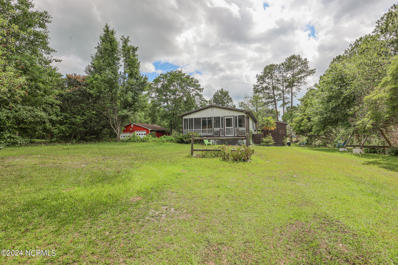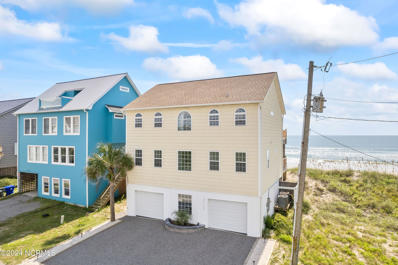Holly Ridge NC Homes for Sale
- Type:
- Single Family
- Sq.Ft.:
- 1,183
- Status:
- NEW LISTING
- Beds:
- 3
- Lot size:
- 0.14 Acres
- Year built:
- 2024
- Baths:
- 2.00
- MLS#:
- 100447874
- Subdivision:
- Waterside
ADDITIONAL INFORMATION
Waterside in the beautiful coastal town of Surf City presents the Sullivan! The Sullivan is a 3 bedroom, 2 bathroom home with a 1 car garage designed for efficiency and comfort. Walking in through the foyer, you'll find 2 front bedrooms with a shared bathroom in between. The kitchen comes with stainless steal appliances including a smooth top range, microwave and dishwasher. The primary suite being at the back of the home features a walk in shower, walk in closet, and has a single vanity. Waterside Amenities include a swimming pool, clubhouse, fitness room, firepit, play ground, multi-sport court, sand volleyball and walking trails throughout the community. The white sand beaches and the beautiful bluish green waters of the Atlantic Ocean offer a perfect combination of adventure and relaxation. An almost year around mild climate means you can enjoy the warm salty air and all that the area offers year-round. Your new home at Waterside is less than a mile to the new high-rise bridge with a pedestrian lane where you will have sweeping views of the Atlantic when you are at it's crest. Waterside is an easy drive to Wilmington and Marine Corps Base Camp Lejeune and all of the conveniences are nearby. Home Is Connected(r) Smart Home Technology is included in your new home and comes with an industry-leading suite of smart home products including touchscreen interface, video doorbell, front door light, z-wave t-stat, & door lock all controlled by included Alexa Pop and smartphone app with voice! The photos you see here are for illustration purposes only, interior and exterior features, options, colors and selections will vary from the homes as built.
- Type:
- Single Family
- Sq.Ft.:
- 1,482
- Status:
- NEW LISTING
- Beds:
- 4
- Lot size:
- 0.14 Acres
- Year built:
- 2024
- Baths:
- 2.00
- MLS#:
- 100447867
- Subdivision:
- Waterside
ADDITIONAL INFORMATION
Waterside in the beautiful coastal town of Surf City presents the Helena! The Helena is a 4 bedroom, 2 bathroom home with a 1 car garage designed for efficiency and comfort. Walking in through the foyer, you'll find 2 front bedrooms with a shared bathroom in between. There is another room just off the of the spacious kitchen, perfect for a home office or guests when they come to stay. The kitchen comes with stainless steal appliances including a smooth top range, microwave and dishwasher. The primary suite being at the back of the home features a walk in shower, walk in closet, and has a single vanity. Waterside Amenities include a swimming pool, clubhouse, fitness room, firepit, play ground, multi-sport court, sand volleyball and walking trails throughout the community. The white sand beaches and the beautiful bluish green waters of the Atlantic Ocean offer a perfect combination of adventure and relaxation. An almost year around mild climate means you can enjoy the warm salty air and all that the area offers year-round. Your new home at Waterside is less than a mile to the new high-rise bridge with a pedestrian lane where you will have sweeping views of the Atlantic when you are at it's crest. Waterside is an easy drive to Wilmington and Marine Corps Base Camp Lejeune and all of the conveniences are nearby. Home Is Connected(r) Smart Home Technology is included in your new home and comes with an industry-leading suite of smart home products including touchscreen interface, video doorbell, front door light, z-wave t-stat, & door lock all controlled by included Alexa Pop and smartphone app with voice! The photos you see here are for illustration purposes only, interior and exterior features, options, colors and selections will vary from the homes as built.
- Type:
- Single Family
- Sq.Ft.:
- 1,482
- Status:
- NEW LISTING
- Beds:
- 4
- Lot size:
- 0.14 Acres
- Year built:
- 2024
- Baths:
- 2.00
- MLS#:
- 100447869
- Subdivision:
- Waterside
ADDITIONAL INFORMATION
Waterside in the beautiful coastal town of Surf City presents the Helena! The Helena is a 4 bedroom, 2 bathroom home with a 1 car garage designed for efficiency and comfort. Walking in through the foyer, you'll find 2 front bedrooms with a shared bathroom in between. There is another room just off the of the spacious kitchen, perfect for a home office or guests when they come to stay. The kitchen comes with stainless steal appliances including a smooth top range, microwave and dishwasher. The primary suite being at the back of the home features a walk in shower, walk in closet, and has a single vanity. Waterside Amenities include a swimming pool, clubhouse, fitness room, firepit, play ground, multi-sport court, sand volleyball and walking trails throughout the community. The white sand beaches and the beautiful bluish green waters of the Atlantic Ocean offer a perfect combination of adventure and relaxation. An almost year around mild climate means you can enjoy the warm salty air and all that the area offers year-round. Your new home at Waterside is less than a mile to the new high-rise bridge with a pedestrian lane where you will have sweeping views of the Atlantic when you are at it's crest. Waterside is an easy drive to Wilmington and Marine Corps Base Camp Lejeune and all of the conveniences are nearby. Home Is Connected(r) Smart Home Technology is included in your new home and comes with an industry-leading suite of smart home products including touchscreen interface, video doorbell, front door light, z-wave t-stat, & door lock all controlled by included Alexa Pop and smartphone app with voice! The photos you see here are for illustration purposes only, interior and exterior features, options, colors and selections will vary from the homes as built.
- Type:
- Single Family
- Sq.Ft.:
- 1,482
- Status:
- NEW LISTING
- Beds:
- 4
- Lot size:
- 0.14 Acres
- Year built:
- 2024
- Baths:
- 2.00
- MLS#:
- 100447864
- Subdivision:
- Waterside
ADDITIONAL INFORMATION
Waterside in the beautiful coastal town of Surf City presents the Helena! The Helena is a 4 bedroom, 2 bathroom home with a 1 car garage designed for efficiency and comfort. Walking in through the foyer, you'll find 2 front bedrooms with a shared bathroom in between. There is another room just off the of the spacious kitchen, perfect for a home office or guests when they come to stay. The kitchen comes with stainless steal appliances including a smooth top range, microwave and dishwasher. The primary suite being at the back of the home features a walk in shower, walk in closet, and has a single vanity. Waterside Amenities include a swimming pool, clubhouse, fitness room, firepit, play ground, multi-sport court, sand volleyball and walking trails throughout the community. The white sand beaches and the beautiful bluish green waters of the Atlantic Ocean offer a perfect combination of adventure and relaxation. An almost year around mild climate means you can enjoy the warm salty air and all that the area offers year-round. Your new home at Waterside is less than a mile to the new high-rise bridge with a pedestrian lane where you will have sweeping views of the Atlantic when you are at it's crest. Waterside is an easy drive to Wilmington and Marine Corps Base Camp Lejeune and all of the conveniences are nearby. Home Is Connected(r) Smart Home Technology is included in your new home and comes with an industry-leading suite of smart home products including touchscreen interface, video doorbell, front door light, z-wave t-stat, & door lock all controlled by included Alexa Pop and smartphone app with voice! The photos you see here are for illustration purposes only, interior and exterior features, options, colors and selections will vary from the homes as built.
$1,085,000
322 Oceanaire Lane Surf City, NC 28445
- Type:
- Single Family
- Sq.Ft.:
- 1,977
- Status:
- NEW LISTING
- Beds:
- 5
- Lot size:
- 0.11 Acres
- Year built:
- 2015
- Baths:
- 5.00
- MLS#:
- 100447841
- Subdivision:
- Oceanaire Estates
ADDITIONAL INFORMATION
Professionally furnished custom home on private street with little traffic and the 3-story provides sound views, and sits about 300 ft walking distance from beach access 27 and is only minutes to restaurants, shopping, and everything Surf City has to offer. 4 bedrooms 3 1/2 half baths on the 2 main floors with a primary bedroom bedroom on each level, living area on top floor with open concept plan with kitchen with hard surface, island, additional cabinetry, pantry and of course lots of natural light! On the ground floor find bedroom with bunks, ceramic tile full bath, and kitchenette with separate entrance, deck and parking area which is perfect for moth-in-law, family, or ABB if you choose. Home currently used a second home so shows like new, or no restrictions for short term rentals. Elevator shaft thought of at time of construction for easy elevator install when you are ready. Back yard fully fenced with fire pit area, storage building, covered area with hot tub, outside shower and potentially room for pool in future. Top deck is partially covered for those that request some shade and plenty of room for outdoor entertaining. Move in or rental ready, easy to start enjoying your beach living dream today.
- Type:
- Condo
- Sq.Ft.:
- 1,220
- Status:
- NEW LISTING
- Beds:
- 2
- Lot size:
- 0.43 Acres
- Year built:
- 1986
- Baths:
- 3.00
- MLS#:
- 100447740
- Subdivision:
- Serenity Point
ADDITIONAL INFORMATION
Exceptional location within the Serenity Point community with easy walking distance to the community beach access or community pool, and an oceanfront view that will never change as its part of the dedicated HOA ownership. UNOBSTRUCTED ocean views north to south over the inlet waters and over all the beauty of the natural area of the south end. Floor plan opens to living area, kitchen and dining on first floor with addition of half bath and laundry. Recent updates include flooring, kitchen appliances, cabinets with solid surface counters, and new HVAC with air handler. Upstairs find master bedroom and bath with 3 new Storm rated windows overlooking ocean, 2nd bedroom, and full bath and a sleeping loft. Carefree living with the HOA taking care of the exterior maintenance, grounds maintenance, and master insurance policy that includes the flood insurance. Great rental potential as short term rentals are allowed. Come to the beach and relax instead of doing repairs on your home and cutting grass. Just let the experts handle all of the work---there is an outside shower with hot & cold water to wash the sand off before coming into the house---your Topsail Island paradise awaits
- Type:
- Single Family
- Sq.Ft.:
- 2,424
- Status:
- NEW LISTING
- Beds:
- 4
- Lot size:
- 0.18 Acres
- Year built:
- 2012
- Baths:
- 3.00
- MLS#:
- 100447712
- Subdivision:
- Neighborhoods Of Holly Ridge
ADDITIONAL INFORMATION
Stunning 4 bedroom 2.5 bath home with open floor plan, huge kitchen, and finished third floor! This home is located in sought after Neighborhoods of Holly Ridge. Pulling up to the home you will notice the covered front porch with a chandelier hanging to greet all your guests. Stepping inside the home you'll see the LVP floors extending through the home and the custom wainscoting down the foyer. The french doors to the left open up to the inviting family room with a coffered ceiling tons of natural light. Stepping further into the home you come to the living room that is open to the kitchen. The large living room has built-ins around the fireplace with shiplap back walls in them. Excited about seeing the kitchen you walk into the kitchen and notice the huge island in the center that is perfect for the holiday meals with gorgeous granite countertops, tile backsplash, and ton's of cabinets. There is even a pantry in the corner. All of the appliances stay except the refrigerator which will be replaced with the refrigerator in the garage. You stand in the kitchen in awe and see the large dining room right off the kitchen imagining how your dining table will fit perfect there. But there is a lot more house to see so you move up the stairs (which also have LVP flooring) to the 2nd floor. The master suite is waiting at the top of the stairs to the left with a coffered ceiling and plenty of room for the king set waiting for you to have delivered. The master bath room features his and her sinks, a walk-in shower and even a soaking tub. At the back of the master bath is a huge walk-in closet with plenty of room for his stuff too. There are 3 other large bedrooms on the 2nd floor, one of which even has a built in sitting area with cubby's perfect for collecting thoughts and making memories. There is a guest bath and the laundry room is also on the second floor. This home even has a third floor that has carpet, lighting and a ceiling fan but no HVAC.
- Type:
- Single Family
- Sq.Ft.:
- 936
- Status:
- NEW LISTING
- Beds:
- 3
- Lot size:
- 0.15 Acres
- Year built:
- 1966
- Baths:
- 2.00
- MLS#:
- 100447332
- Subdivision:
- Del Mar Beach
ADDITIONAL INFORMATION
Welcome to your beachside slice of paradise located at 1422 North Shore Drive, this Surf City sweetheart is all about sun, sea, and sand. With 3 bedrooms and 2 baths, it's the perfect spot for your flip-flop-wearing, wave-riding, sun-soaking adventures. Step inside and let the beach vibes roll in. The kitchen? It's where margaritas mix and pancakes flip. And that dining area? It's round-table diplomacy for who gets the last shrimp taco. The place is decked out with cool wood ceilings and tiles that can take a sandstorm - because let's face it, the beach is coming home with you. This isn't just any beach house; it's your ticket to the front row of the ocean. Private beach access means your morning coffee comes with a side of sunrise and salty breezes. And when the sun sets, you're a hop, skip, and a jump from the best Surf City has to offer - think quirky shops, yummy eats, and nightlife that dances to the rhythm of the tides. Not only is this home a total vibe. It's fully furnished for fun and has a solid rental history. So, whether you're looking for a chill spot to hang your hammock or a savvy investment, this beach house is ready to bring on the summer fun. Catch the wave and make it yours! 🏄♂️🌞
- Type:
- Single Family
- Sq.Ft.:
- 1,754
- Status:
- NEW LISTING
- Beds:
- 3
- Lot size:
- 0.17 Acres
- Year built:
- 2011
- Baths:
- 2.00
- MLS#:
- 100447085
- Subdivision:
- Neighborhoods Of Holly Ridge
ADDITIONAL INFORMATION
Don't miss your chance to own this adorable cottage in Coastal NC. Nestled in the highly sought after Neighborhoods of Holly Ridge subdivision, just a few houses away from the cul-de-sac, this home has it all. Step inside from the huge front porch and fall in love with the open floorplan, seamlessly offering a cozy feel. Entering into the living room you will love the built in and the space for your kitchen table. To the left you will find a full bathroom, and two spacious bedrooms. The kitchen features so many cabinets and counter space and a breakfast nook area. To the left you will find the master bedroom and boy will you be wowed by the size of the closet and the bathroom. Step outside into the fully fenced in backyard and check out the huge deck for all of your entertainment needs. If all of this wasn't enough, find yourself enjoying all the seasons the NC coast has to offer in the screened in porch. This wonderful home doesn't stop there. The location is everything. Within minutes of shopping and dining, and the stunning beaches of Topsail Island you can't beat it. Close to bases, Jacksonville and Wilmington. Call and schedule your showing today.
- Type:
- Single Family
- Sq.Ft.:
- 2,422
- Status:
- NEW LISTING
- Beds:
- 3
- Lot size:
- 0.23 Acres
- Year built:
- 2024
- Baths:
- 3.00
- MLS#:
- 100446956
- Subdivision:
- Summerhouse On Everett Bay
ADDITIONAL INFORMATION
Welcome to the Meridian Floorplan in the Stunning Gated Waterfront Community of Summerhouse on Everett Bay located in Holly Ridge! Yes, it's a Channel Marker Home! This cottage style floorplan boasts a sprawling open floorplan with 3 Bedrooms, 2.5 Baths and is nestled on a gorgeous pond front lot. The first floor of this stunning residence features 10 foot ceilings, sleek hardwoods floors, cathedral ceiling in the living room with cozy gas logs fireplace, gourmet kitchen with large island, plenty of cabinets and counterspace, dining nook, pantry, breathtaking master suite with private laundry access, and powder bath. Enjoy beautiful views of your backyard through the oversized PGT Slider door which opens to a screened in back patio. This home boasts main level living at its finest featuring the owner suite on the main level boasting a gorgeous trey ceiling and is separate from the other two bedrooms. The master bath offers a fully tiled walk-in shower, dual vanities, water closet, and walk-in closet! Upstairs you will find two large bedrooms both with walk in closets, Jack and Jill bath, and office. Summerhouse on Everett Bay features six scenic lakes and the amenities include two gated entries into the community, Resort style community pool with lazy river, two tennis courts, breathtaking clubhouse, boat launch with direct access to the intracoastal waterway including day docks and pier, on-site boat storage, picnic areas, nature park with fire pit, walking trails, open air pavilion, playground, and fully equipped fitness center with lockers & showers. Perfectly located between Wilmington and Jacksonville and just minutes from Surf City, MARSOC, Camp Lejeune, Topsail Beaches, and Stone Bay. Channel Marker home designs boast the perfect blend of Southern Charm and Coastal Living architectural styles. Come home to extraordinary coastal living at its finest!
$1,799,900
40 Peregrine Court Surf City, NC 28445
- Type:
- Single Family
- Sq.Ft.:
- 3,370
- Status:
- NEW LISTING
- Beds:
- 5
- Lot size:
- 0.12 Acres
- Year built:
- 2024
- Baths:
- 3.00
- MLS#:
- 100446789
- Subdivision:
- Other
ADDITIONAL INFORMATION
Stunning New Home by Ballast Point Building Company in Surf City's Premier Neighborhood - Accolade.Experience the epitome of coastal luxury with this exceptional offering from Ballast Point Building Company, located in Surf City's newest and most prestigious community, Accolade. This soon-to-be custom-built, 4-story home spans 3,370 square feet of exquisite living space, featuring 5 spacious bedrooms and meticulously designed interiors. Renowned for their high-quality, custom home construction, Ballast Point Building Company ensures every detail of this home meets the highest standards.This residence provides ample space for relaxation and entertainment across its four levels. The fourth floor includes a cupola and a large viewing deck, offering breathtaking views of the Atlantic Ocean and Intracoastal Waterway. Positioned in a Zone X flood plain, the high-sitting lot adds an extra layer of security and peace of mind. Enjoy the serene coastal environment from the covered porches, perfect for morning coffee or evening gatherings.The Accolade community offers luxurious amenities, including a full resort-style concrete pool, a cabana with a full outdoor kitchen, walking trails, fire pits, and green spaces ideal for relaxation, exercise, and socializing. Public Beach Access 32 is directly across the street, making beach trips effortless. Short-term vacation rentals are allowed.Don't miss the opportunity to own this exceptional home in Surf City's premier neighborhood. Experience the ultimate in coastal living with Ballast Point Building Company at Accolade.
- Type:
- Manufactured Home
- Sq.Ft.:
- 1,608
- Status:
- Active
- Beds:
- 3
- Lot size:
- 0.51 Acres
- Year built:
- 2024
- Baths:
- 2.00
- MLS#:
- 100446610
- Subdivision:
- Not In Subdivision
ADDITIONAL INFORMATION
Beautiful brand new 2024 Clayton home on permanent foundation with 3 bedrooms PLUS an office/spare room! fully bricked underneath, lots of upgrades, large walk in master shower, with nice new stainless steel kitchen appliance package, including side by side fridge. stove and dishwasher, sliding glass door off the dining area and will include a 8x12 deck (to be built). The home is located in Holly Ridge on a quiet dead end street. No HOA!! Only 5 & 1/2 miles to the nearest beach access of the beautiful beaches of Topsail Island in Surf City. No City taxes! This one is a must see!
- Type:
- Single Family
- Sq.Ft.:
- 1,346
- Status:
- Active
- Beds:
- 3
- Lot size:
- 0.4 Acres
- Year built:
- 2012
- Baths:
- 2.00
- MLS#:
- 100446352
- Subdivision:
- Sage's Ridge
ADDITIONAL INFORMATION
INVESTORS! SECOND HOME! Welcome to Sage's Ridge! This adorable 3-bedroom, 2- bathroom, over 1300 sq ft home is ready for its new owner. The open floorplan home has had new flooring, 2 car garage, ceiling fans throughout and laundry room. The master bedroom does have a walk-in closet, attached bathroom with double vanities. This home sits on .40 acres of land and has a fenced back yard. The home is moments from Topsail Beach and does have a strong rental history. Come see this home today!
- Type:
- Townhouse
- Sq.Ft.:
- 2,339
- Status:
- Active
- Beds:
- 4
- Lot size:
- 0.12 Acres
- Year built:
- 2024
- Baths:
- 4.00
- MLS#:
- 100446187
- Subdivision:
- Shady Dunes
ADDITIONAL INFORMATION
Beautiful NEW CONSTRUCTION beach home that sits second row to the ocean! FURNISHED! This four bedroom, four bath home has a private beach and sound access! This home would make an excellent rental property OR primary, secondary home. Each of the four bedrooms are master bedrooms with their own bathroom. This house has designer chosen finished with modern coastal feel, leathered marble countertops, neutral color package, complete appliance package including refrigerator, tiled showers and all the little extras. This builder has thought of every little detail to make this house perfect. Home was recently completed and is ready to be put on a rental program! Sound access and beach access have no dues and are both deeded with the property, giving this home the amenities of an HOA governed neighborhood with NO HOA dues. Schedule your showing before this gem is gone!
- Type:
- Single Family
- Sq.Ft.:
- 2,541
- Status:
- Active
- Beds:
- 3
- Lot size:
- 0.21 Acres
- Year built:
- 2021
- Baths:
- 3.00
- MLS#:
- 100446924
- Subdivision:
- Summerhouse On Everett Bay
ADDITIONAL INFORMATION
Beautiful Bill Clark, Gramercy floorplan, home in the resort atmosphere of Summerhouse on Everett Bay. This house is ready for its new owners to move in and enjoy all amenities available. The house has 3 bedrooms, 3 baths, with an office and open floorplan. Priced competitively to sell.
- Type:
- Single Family
- Sq.Ft.:
- 3,070
- Status:
- Active
- Beds:
- 4
- Lot size:
- 0.49 Acres
- Year built:
- 2011
- Baths:
- 3.00
- MLS#:
- 100446504
- Subdivision:
- Village At Folkstone
ADDITIONAL INFORMATION
Welcome to your dream home! This spacious 4-bedroom, 3-full bath gem boasts over 3,000 sqft of living space, nestled on a generous .49-acre corner lot. Fresh paint throughout, including the trim, creates a crisp, inviting atmosphere upon entry. The living room's cathedral ceilings elevate the space, complemented by a gas fireplace, unused by the owner, adding warmth and charm.A flexible room awaits your imagination--office, playroom, creative space, game room, or exercise area--the possibilities are endless. Entertain guests in the formal dining room with coffered ceilings or gather in the large kitchen with tile floors, an island, pantry, and combined dining space.Ascend the stairs to discover three bedrooms, a spacious full bathroom, and a convenient laundry room. Additionally, a sprawling loft area offers limitless possibilities for use. A safety gate at the staircase's summit ensures peace of mind for families with young children.The primary suite is a sanctuary, featuring a generously sized bedroom flooded with natural light. Its en suite bathroom boasts a luxurious garden tub, a concealed water closet, and a walk-in shower with a separate double vanity. The primary closet rivals the size of a bedroom itself, offering ample space for customization into a Hollywood-inspired wardrobe oasis with custom shelves for shoes, jewelry, clothes, and jackets.Outside, the large fenced-in backyard invites outdoor gatherings with double access doors for seamless entertaining. Imagine adding a pool, hot tub, or pergola--the opportunities are endless! With a two-car garage and a spacious driveway, parking is never an issue. The only thing missing is you!
Open House:
Wednesday, 6/5 2:00-4:00PM
- Type:
- Single Family
- Sq.Ft.:
- 2,093
- Status:
- Active
- Beds:
- 3
- Lot size:
- 0.24 Acres
- Year built:
- 2010
- Baths:
- 3.00
- MLS#:
- 100445956
- Subdivision:
- Neighborhoods Of Holly Ridge
ADDITIONAL INFORMATION
Welcome to your energy-efficient oasis! This captivating 3-bedroom, 2.5-bathroom home boasts modern amenities & eco-friendly features, making it a haven for both comfort & sustainability.Built in 2010 & meticulously maintained, this residence showcases upgrades, including an extended rear deck in 2018, perfect for alfresco dining and entertaining while enjoying the serene backyard ambiance. Step inside to discover a harmonious blend of style and functionality. Vaulted ceilings & expansive windows flood the interior with natural light, creating an inviting atmosphere throughout. The main level greets you with a spacious living room, seamlessly flowing into the dining area & a convenient half bath.The heart of the home, the kitchen, is a chef's dream, featuring granite countertops, a stylish backsplash & stainless steel appliances, including a brand new dishwasher. Ample storage space is provided by the pantry, ensuring culinary essentials are always within reach.Retreat to the luxurious primary bedroom, complete with a large walk-in closet & access to a private side deck, offering a serene outdoor escape. The ensuite bathroom exudes relaxation with a sumptuous soaker tub, dual his and her vanities & a spacious shower with elegant tile backsplash.For added convenience, the laundry room is conveniently located in the rear of the kitchen, with the washer & dryer being optional. The garage boasts built-in shelves & a brand new garage door opener, with additional storage space available in the attic.Upstairs, 2 well-appointed bedrooms each feature private vanities and share access to a full bathroom. And the best part? The home is equipped with solar panels, installed on 2022, allowing you to harness the power of the sun while enjoying Savings in electricity.Don't miss the opportunity to make this eco-friendly retreat your own! Schedule a showing today & experience the perfect blend of comfort, style & sustainability.
- Type:
- Single Family
- Sq.Ft.:
- 1,183
- Status:
- Active
- Beds:
- 3
- Lot size:
- 0.14 Acres
- Year built:
- 2024
- Baths:
- 2.00
- MLS#:
- 100445732
- Subdivision:
- Waterside
ADDITIONAL INFORMATION
Waterside in the beautiful coastal town of Surf City presents the Sullivan! The Sullivan is a new floorplan designed for efficient living, offering a 1-car garage, 3 bedrooms, and 2 bathrooms. As you move past the Foyer and two front bedrooms, you enter an open concept living space that flows into a spacious kitchen and dining area. The Primary Suite, located at the back, features a walk-in shower, a walk-in closet, and a single vanity. If you're seeking a comfortable and modern home with a practical layout, the Sullivan is a great choice. Waterside Amenities include a swimming pool, clubhouse, fitness room, firepit, play ground, multi-sport court, sand volleyball and walking trails throughout the community. The white sand beaches and the beautiful bluish green waters of the Atlantic Ocean offer a perfect combination of adventure and relaxation. An almost year around mild climate means you can enjoy the warm salty air and all that the area offers year-round. Your new home at Waterside is less than a mile to the new high-rise bridge with a pedestrian lane where you will have sweeping views of the Atlantic when you are at it's crest. Waterside is an easy drive to Wilmington and Marine Corps Base Camp Lejeune and all of the conveniences are nearby. Home Is Connected(r) Smart Home Technology is included in your new home and comes with an industry-leading suite of smart home products including touchscreen interface, video doorbell, front door light, z-wave t-stat, & door lock all controlled by included Alexa Pop and smartphone app with voice! The photos you see here are for illustration purposes only, interior and exterior features, options, colors and selections will vary from the homes as built.
Open House:
Sunday, 6/2 12:00-4:00PM
- Type:
- Single Family
- Sq.Ft.:
- 1,183
- Status:
- Active
- Beds:
- 3
- Lot size:
- 0.14 Acres
- Year built:
- 2024
- Baths:
- 2.00
- MLS#:
- 100445731
- Subdivision:
- Waterside
ADDITIONAL INFORMATION
Waterside in the beautiful coastal town of Surf City presents the Sullivan! The Sullivan is a new floorplan designed for efficient living, offering a 1-car garage, 3 bedrooms, and 2 bathrooms. As you move past the Foyer and two front bedrooms, you enter an open concept living space that flows into a spacious kitchen and dining area. The Primary Suite, located at the back, features a walk-in shower, a walk-in closet, and a single vanity. If you're seeking a comfortable and modern home with a practical layout, the Sullivan is a great choice. Waterside Amenities include a swimming pool, clubhouse, fitness room, firepit, play ground, multi-sport court, sand volleyball and walking trails throughout the community. The white sand beaches and the beautiful bluish green waters of the Atlantic Ocean offer a perfect combination of adventure and relaxation. An almost year around mild climate means you can enjoy the warm salty air and all that the area offers year-round. Your new home at Waterside is less than a mile to the new high-rise bridge with a pedestrian lane where you will have sweeping views of the Atlantic when you are at it's crest. Waterside is an easy drive to Wilmington and Marine Corps Base Camp Lejeune and all of the conveniences are nearby. Home Is Connected(r) Smart Home Technology is included in your new home and comes with an industry-leading suite of smart home products including touchscreen interface, video doorbell, front door light, z-wave t-stat, & door lock all controlled by included Alexa Pop and smartphone app with voice! The photos you see here are for illustration purposes only, interior and exterior features, options, colors and selections will vary from the homes as built.
- Type:
- Single Family
- Sq.Ft.:
- 1,482
- Status:
- Active
- Beds:
- 4
- Lot size:
- 0.14 Acres
- Year built:
- 2024
- Baths:
- 2.00
- MLS#:
- 100445730
- Subdivision:
- Waterside
ADDITIONAL INFORMATION
Waterside in the beautiful coastal town of Surf City presents the Helena! The Helena is a 4 bedroom, 2 bathroom home with a 1 car garage designed for efficiency and comfort. Walking in through the foyer, you'll find 2 front bedrooms with a shared bathroom in between. There is another room just off the of the spacious kitchen, perfect for a home office or guests when they come to stay. The kitchen comes with stainless steal appliances including a smooth top range, microwave and dishwasher. The primary suite being at the back of the home features a walk in shower, walk in closet, and has a single vanity. Waterside Amenities include a swimming pool, clubhouse, fitness room, firepit, play ground, multi-sport court, sand volleyball and walking trails throughout the community. The white sand beaches and the beautiful bluish green waters of the Atlantic Ocean offer a perfect combination of adventure and relaxation. An almost year around mild climate means you can enjoy the warm salty air and all that the area offers year-round. Your new home at Waterside is less than a mile to the new high-rise bridge with a pedestrian lane where you will have sweeping views of the Atlantic when you are at it's crest. Waterside is an easy drive to Wilmington and Marine Corps Base Camp Lejeune and all of the conveniences are nearby. Home Is Connected(r) Smart Home Technology is included in your new home and comes with an industry-leading suite of smart home products including touchscreen interface, video doorbell, front door light, z-wave t-stat, & door lock all controlled by included Alexa Pop and smartphone app with voice! The photos you see here are for illustration purposes only, interior and exterior features, options, colors and selections will vary from the homes as built.
- Type:
- Single Family
- Sq.Ft.:
- 1,774
- Status:
- Active
- Beds:
- 4
- Lot size:
- 0.16 Acres
- Year built:
- 2024
- Baths:
- 2.00
- MLS#:
- 100445722
- Subdivision:
- Waterside
ADDITIONAL INFORMATION
The white sand beaches and the beautiful bluish green waters of the Atlantic Ocean offer a perfect combination of adventure and relaxation. An almost year around mild climate means you can enjoy the warm salty air and all that the area offers. Your new home at Waterside is less than a mile to the new high-rise bridge with a pedestrian lane where you will have sweeping views of the Atlantic when you are at its crest. Waterside is an easy drive to Wilmington and Marine Corps Base Camp Lejeune and all of the conveniences are nearby.The Cali is our most popular one-story, 4-bedroom home, featuring an open-concept living area that leads to a kitchen equipped with Stainless Steel Appliances, including a smooth-top electric range, microwave, and dishwasher. As you enter, you'll find three bedrooms with a shared bathroom, while the Primary Bedroom, off the living area, offers a private ensuite bathroom. This home combines a functional layout with quality finishes, making it a great choice for those seeking a modern ranch-style design. Amenities: Pool, clubhouse, fire pit, playground, multisport court, and sand volleyball court. Photos of similar plan not actual home. Options and colors may vary.
- Type:
- Single Family
- Sq.Ft.:
- 1,774
- Status:
- Active
- Beds:
- 4
- Lot size:
- 0.16 Acres
- Year built:
- 2024
- Baths:
- 2.00
- MLS#:
- 100445720
- Subdivision:
- Waterside
ADDITIONAL INFORMATION
Waterside in the beautiful coastal town of Surf City presents the Cali. The Cali is our most popular one-story, 4-bedroom home, featuring an open-concept living area that leads to a kitchen equipped with Stainless Steel Appliances, including a smooth-top electric range, microwave, and dishwasher. As you enter, you'll find three bedrooms with a shared bathroom, while the Primary Bedroom, off the living area, offers a private ensuite bathroom and large walk-in closet. This home combines a functional layout with quality finishes, making it a great choice for those seeking a modern ranch-style design.Waterside Amenities include a swimming pool, clubhouse, fitness room, firepit, play ground, multi-sport court, sand volleyball and walking trails throughout the community. The white sand beaches and the beautiful bluish green waters of the Atlantic Ocean offer a perfect combination of adventure and relaxation. An almost year around mild climate means you can enjoy the warm salty air and all that the area offers year-round. Your new home at Waterside is less than a mile to the new high-rise bridge with a pedestrian lane where you will have sweeping views of the Atlantic when you are at it's crest. Waterside is an easy drive to Wilmington and Marine Corps Base Camp Lejeune and all of the conveniences are nearby. Home Is Connected(r) Smart Home Technology is included in your new home and comes with an industry-leading suite of smart home products including touchscreen interface, video doorbell, front door light, z-wave t-stat, & door lock all controlled by included Alexa Pop and smartphone app with voice! The photos you see here are for illustration purposes only, interior and exterior features, options, colors and selections will vary from the homes as built.
- Type:
- Single Family
- Sq.Ft.:
- 3,129
- Status:
- Active
- Beds:
- 4
- Lot size:
- 0.18 Acres
- Year built:
- 2024
- Baths:
- 3.00
- MLS#:
- 100445709
- Subdivision:
- Waterside
ADDITIONAL INFORMATION
The white sand beaches and the beautiful bluish green waters of the Atlantic Ocean offer a perfect combination of adventure and relaxation. An almost year around mild climate means you can enjoy the warm salty air and all that the area offers. Your new home at Waterside is less than a mile to the new high rise bridge with a pedestrian lane where you will have sweeping views of the Atlantic when you are at it's crest. Waterside is an easy drive to Wilmington and Marine Corps Base Camp Lejeune and all of the conveniences are nearby. The Harbor Oak floorplan features a formal dining room, a large open living space divided by a kitchen island, a guest suite, and standard patio on the first floor. Upstairs you are greeted by a convenient loft, a laundry room, and the owner's retreat, which boasts the suite's sitting room and substantial walk-in closet. Stainless Steel Appliances and Smart Home Technology Package included. Amenities: Pool, clubhouse, fire pit, playground, multisport court, and sand volleyball court. Photos of similar plan not actual home. Options and colors may vary. Short Terms rentals are prohibited as per HOA.
- Type:
- Single Family
- Sq.Ft.:
- 1,104
- Status:
- Active
- Beds:
- 2
- Lot size:
- 0.46 Acres
- Year built:
- 1990
- Baths:
- 2.00
- MLS#:
- 100445577
- Subdivision:
- Not In Subdivision
ADDITIONAL INFORMATION
Perfect 2 bedroom 2 bathroom cottage located minutes to the beach and ICWW. Great location for a second home, investment or primary residence. Home is situated on .46 of acre, plenty of room to bring your boat and store on your own lot, No HOA.The front porch is screened in, perfect for the Carolina summer evenings. Home features open concept from the living room to dinning room. The floors are laminate and tile. The bathroom has a tile shower. Spacious storage shed next to home.
$1,875,000
2116 S Shore Drive Surf City, NC 28445
- Type:
- Single Family
- Sq.Ft.:
- 2,267
- Status:
- Active
- Beds:
- 5
- Lot size:
- 0.23 Acres
- Year built:
- 2005
- Baths:
- 4.00
- MLS#:
- 100445105
- Subdivision:
- Grady Moore Beach
ADDITIONAL INFORMATION
Wait until you put your eyes on this beauty! Located in Surf City, along the gorgeous coastline, here you will find a stunning, recently renovated 5 bedrooms, 3 1/2 bathrooms ocean front property! This home has been renovated with over $200,000 in upgrades! Upon entering the ground floor of the home, you will notice the prior two bay carports have been upgraded into closed garages, along with a recently installed side-entry door. The entire home has been fully painted and LVP flooring installed throughout. This reverse floor plan features the living space and kitchen on the top floor, along with the primary bedroom and laundry room. The kitchen has been tastefully upgraded, to include granite countertops, subway tile backsplash, farmhouse sink with upgraded faucet, painted cabinets with upgraded hardware, and under-cabinet lighting. 2-year-old Frigidaire stainless steel appliances and advanced Whirlpool washer and dryer are also included. The master suite is conveniently located off the living space, and features an expansive bathroom, fully equipped with walk-in shower, new faucets, hardware, lighting and cabinets! The top floor boasts picturesque views of the ocean, with ample natural lighting throughout the home. Wait until you step outside and see this fully upgraded ocean front deck ($50,000). New storm shutters also adorn the beach side of the home. Take the updated elevator down to the first floor and you will see the additional bedrooms, to include a second master suite. This home also has excellent rental income potential- estimated over $100,000/year+! The exterior of the home features, updated lighting and door hardware, a hot tub, two ground level storage units, sand fencing/dune restoration with sea oats/grass, front/side entry landscaping, parking for 2 in the garage and 3 in the driveway, outside hot/cold shower and a magnificent front and exterior view! All the upgrading has been done for you!

Holly Ridge Real Estate
The median home value in Holly Ridge, NC is $163,800. This is higher than the county median home value of $141,100. The national median home value is $219,700. The average price of homes sold in Holly Ridge, NC is $163,800. Approximately 47.16% of Holly Ridge homes are owned, compared to 28.93% rented, while 23.91% are vacant. Holly Ridge real estate listings include condos, townhomes, and single family homes for sale. Commercial properties are also available. If you see a property you’re interested in, contact a Holly Ridge real estate agent to arrange a tour today!
Holly Ridge, North Carolina 28445 has a population of 2,202. Holly Ridge 28445 is less family-centric than the surrounding county with 28.31% of the households containing married families with children. The county average for households married with children is 39.29%.
The median household income in Holly Ridge, North Carolina 28445 is $61,324. The median household income for the surrounding county is $48,162 compared to the national median of $57,652. The median age of people living in Holly Ridge 28445 is 30.2 years.
Holly Ridge Weather
The average high temperature in July is 89.3 degrees, with an average low temperature in January of 33.3 degrees. The average rainfall is approximately 54.8 inches per year, with 1 inches of snow per year.
