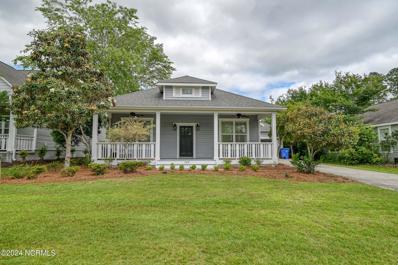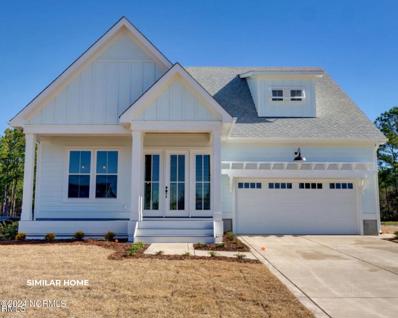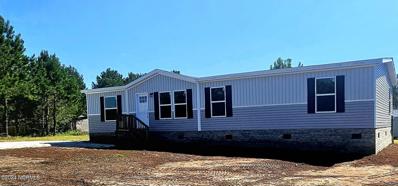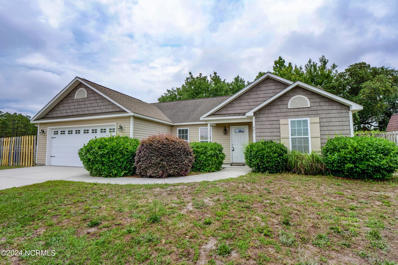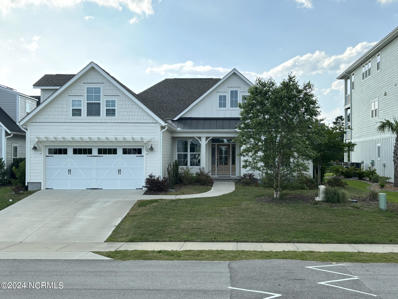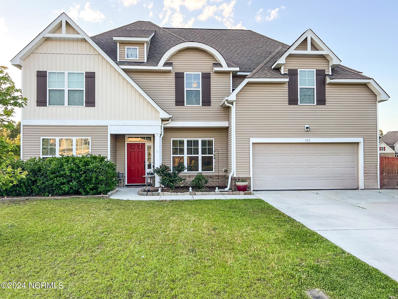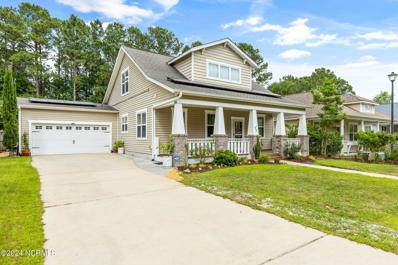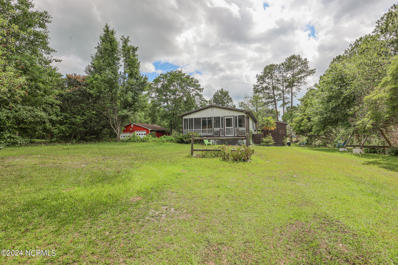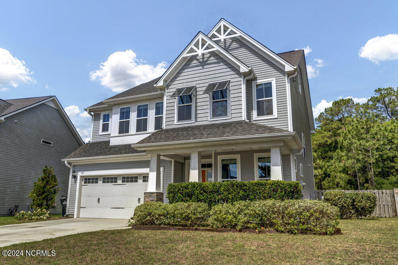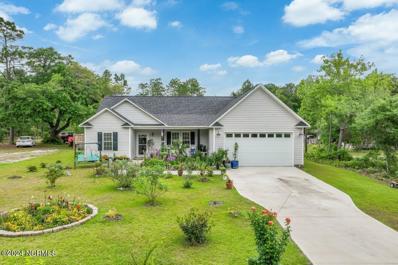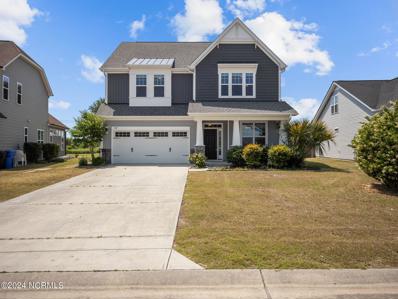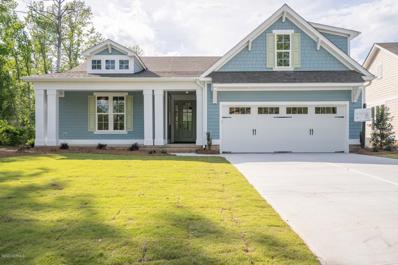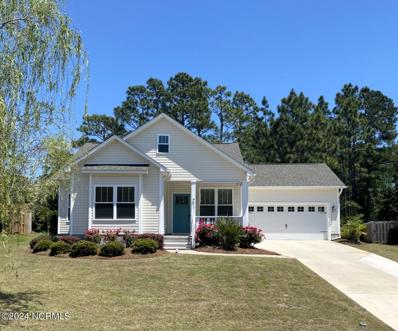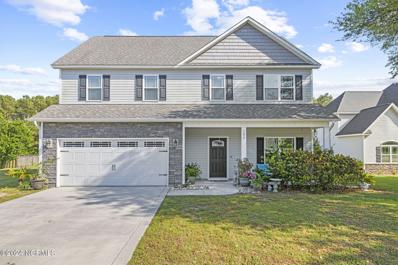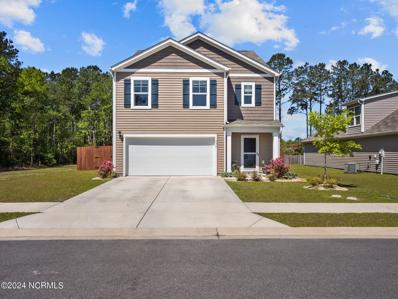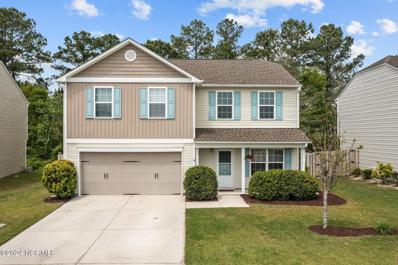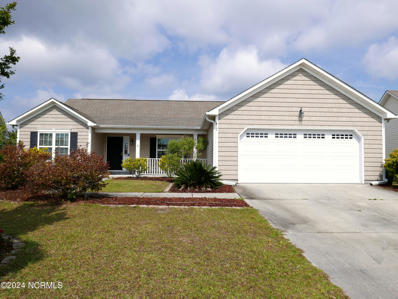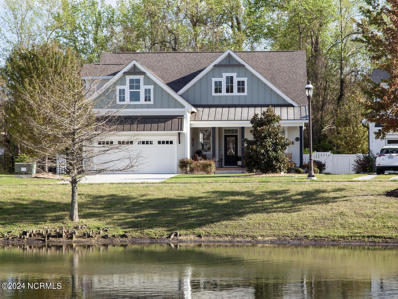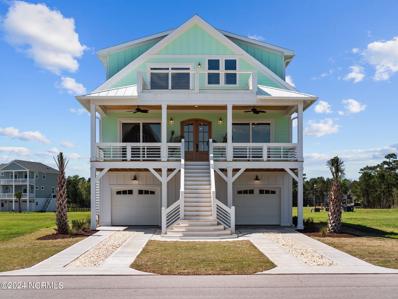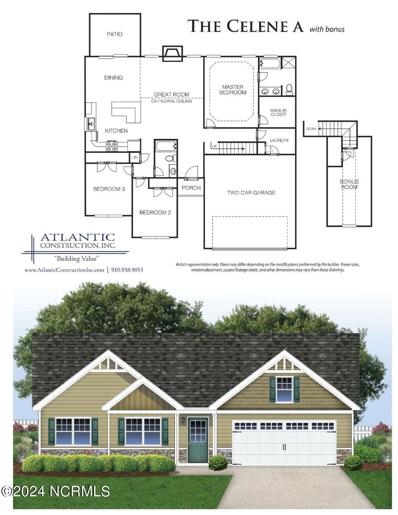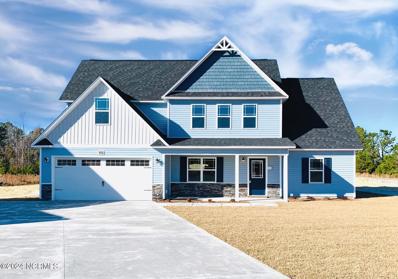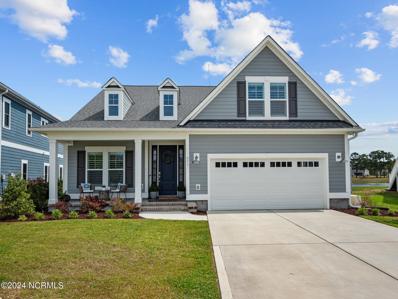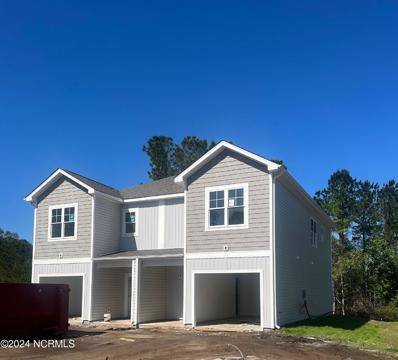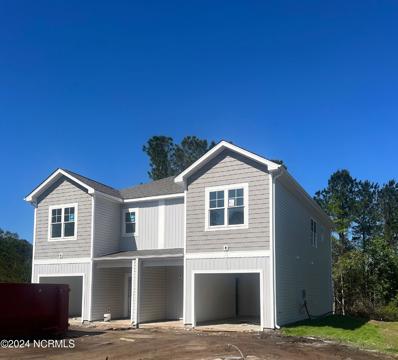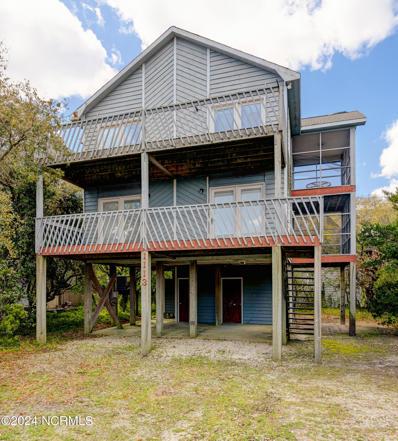Holly Ridge NC Homes for Sale
- Type:
- Single Family
- Sq.Ft.:
- 1,754
- Status:
- NEW LISTING
- Beds:
- 3
- Lot size:
- 0.17 Acres
- Year built:
- 2011
- Baths:
- 2.00
- MLS#:
- 100447085
- Subdivision:
- Neighborhoods Of Holly Ridge
ADDITIONAL INFORMATION
Don't miss your chance to own this adorable cottage in Coastal NC. Nestled in the highly sought after Neighborhoods of Holly Ridge subdivision, just a few houses away from the cul-de-sac, this home has it all. Step inside from the huge front porch and fall in love with the open floorplan, seamlessly offering a cozy feel. Entering into the living room you will love the built in and the space for your kitchen table. To the left you will find a full bathroom, and two spacious bedrooms. The kitchen features so many cabinets and counter space and a breakfast nook area. To the left you will find the master bedroom and boy will you be wowed by the size of the closet and the bathroom. Step outside into the fully fenced in backyard and check out the huge deck for all of your entertainment needs. If all of this wasn't enough, find yourself enjoying all the seasons the NC coast has to offer in the screened in porch. This wonderful home doesn't stop there. The location is everything. Within minutes of shopping and dining, and the stunning beaches of Topsail Island you can't beat it. Close to bases, Jacksonville and Wilmington. Call and schedule your showing today.
- Type:
- Single Family
- Sq.Ft.:
- 2,422
- Status:
- NEW LISTING
- Beds:
- 3
- Lot size:
- 0.23 Acres
- Year built:
- 2024
- Baths:
- 3.00
- MLS#:
- 100446956
- Subdivision:
- Summerhouse On Everett Bay
ADDITIONAL INFORMATION
Welcome to the Meridian Floorplan in the Stunning Gated Waterfront Community of Summerhouse on Everett Bay located in Holly Ridge! Yes, it's a Channel Marker Home! This cottage style floorplan boasts a sprawling open floorplan with 3 Bedrooms, 2.5 Baths and is nestled on a gorgeous pond front lot. The first floor of this stunning residence features 10 foot ceilings, sleek hardwoods floors, cathedral ceiling in the living room with cozy gas logs fireplace, gourmet kitchen with large island, plenty of cabinets and counterspace, dining nook, pantry, breathtaking master suite with private laundry access, and powder bath. Enjoy beautiful views of your backyard through the oversized PGT Slider door which opens to a screened in back patio. This home boasts main level living at its finest featuring the owner suite on the main level boasting a gorgeous trey ceiling and is separate from the other two bedrooms. The master bath offers a fully tiled walk-in shower, dual vanities, water closet, and walk-in closet! Upstairs you will find two large bedrooms both with walk in closets, Jack and Jill bath, and office. Summerhouse on Everett Bay features six scenic lakes and the amenities include two gated entries into the community, Resort style community pool with lazy river, two tennis courts, breathtaking clubhouse, boat launch with direct access to the intracoastal waterway including day docks and pier, on-site boat storage, picnic areas, nature park with fire pit, walking trails, open air pavilion, playground, and fully equipped fitness center with lockers & showers. Perfectly located between Wilmington and Jacksonville and just minutes from Surf City, MARSOC, Camp Lejeune, Topsail Beaches, and Stone Bay. Channel Marker home designs boast the perfect blend of Southern Charm and Coastal Living architectural styles. Come home to extraordinary coastal living at its finest!
- Type:
- Manufactured Home
- Sq.Ft.:
- 1,608
- Status:
- NEW LISTING
- Beds:
- 3
- Lot size:
- 0.51 Acres
- Year built:
- 2024
- Baths:
- 2.00
- MLS#:
- 100446610
- Subdivision:
- Not In Subdivision
ADDITIONAL INFORMATION
Beautiful brand new 2024 Clayton home on permanent foundation with 3 bedrooms PLUS an office/spare room! fully bricked underneath, lots of upgrades, large walk in master shower, with nice new stainless steel kitchen appliance package, including side by side fridge. stove and dishwasher, sliding glass door off the dining area and will include a 8x12 deck (to be built). The home is located in Holly Ridge on a quiet dead end street. No HOA!! Only 5 & 1/2 miles to the nearest beach access of the beautiful beaches of Topsail Island in Surf City. No City taxes! This one is a must see!
- Type:
- Single Family
- Sq.Ft.:
- 1,346
- Status:
- NEW LISTING
- Beds:
- 3
- Lot size:
- 0.4 Acres
- Year built:
- 2012
- Baths:
- 2.00
- MLS#:
- 100446352
- Subdivision:
- Sage's Ridge
ADDITIONAL INFORMATION
INVESTORS! SECOND HOME! Welcome to Sage's Ridge! This adorable 3-bedroom, 2- bathroom, over 1300 sq ft home is ready for its new owner. The open floorplan home has had new flooring, 2 car garage, ceiling fans throughout and laundry room. The master bedroom does have a walk-in closet, attached bathroom with double vanities. This home sits on .40 acres of land and has a fenced back yard. The home is moments from Topsail Beach and does have a strong rental history. Come see this home today!
- Type:
- Single Family
- Sq.Ft.:
- 2,541
- Status:
- Active
- Beds:
- 3
- Lot size:
- 0.21 Acres
- Year built:
- 2021
- Baths:
- 3.00
- MLS#:
- 100446924
- Subdivision:
- Summerhouse On Everett Bay
ADDITIONAL INFORMATION
Beautiful Bill Clark, Gramercy floorplan, home in the resort atmosphere of Summerhouse on Everett Bay. This house is ready for its new owners to move in and enjoy all amenities available. The house has 3 bedrooms, 3 baths, with an office and open floorplan. Priced competitively to sell.
- Type:
- Single Family
- Sq.Ft.:
- 3,070
- Status:
- Active
- Beds:
- 4
- Lot size:
- 0.49 Acres
- Year built:
- 2011
- Baths:
- 3.00
- MLS#:
- 100446504
- Subdivision:
- Village At Folkstone
ADDITIONAL INFORMATION
Welcome to your dream home! This spacious 4-bedroom, 3-full bath gem boasts over 3,000 sqft of living space, nestled on a generous .49-acre corner lot. Fresh paint throughout, including the trim, creates a crisp, inviting atmosphere upon entry. The living room's cathedral ceilings elevate the space, complemented by a gas fireplace, unused by the owner, adding warmth and charm.A flexible room awaits your imagination--office, playroom, creative space, game room, or exercise area--the possibilities are endless. Entertain guests in the formal dining room with coffered ceilings or gather in the large kitchen with tile floors, an island, pantry, and combined dining space.Ascend the stairs to discover three bedrooms, a spacious full bathroom, and a convenient laundry room. Additionally, a sprawling loft area offers limitless possibilities for use. A safety gate at the staircase's summit ensures peace of mind for families with young children.The primary suite is a sanctuary, featuring a generously sized bedroom flooded with natural light. Its en suite bathroom boasts a luxurious garden tub, a concealed water closet, and a walk-in shower with a separate double vanity. The primary closet rivals the size of a bedroom itself, offering ample space for customization into a Hollywood-inspired wardrobe oasis with custom shelves for shoes, jewelry, clothes, and jackets.Outside, the large fenced-in backyard invites outdoor gatherings with double access doors for seamless entertaining. Imagine adding a pool, hot tub, or pergola--the opportunities are endless! With a two-car garage and a spacious driveway, parking is never an issue. The only thing missing is you!
Open House:
Saturday, 6/1 10:00-4:00PM
- Type:
- Single Family
- Sq.Ft.:
- 2,093
- Status:
- Active
- Beds:
- 3
- Lot size:
- 0.24 Acres
- Year built:
- 2010
- Baths:
- 3.00
- MLS#:
- 100445956
- Subdivision:
- Neighborhoods Of Holly Ridge
ADDITIONAL INFORMATION
Welcome to your energy-efficient oasis! This captivating 3-bedroom, 2.5-bathroom home boasts modern amenities & eco-friendly features, making it a haven for both comfort & sustainability.Built in 2010 & meticulously maintained, this residence showcases upgrades, including an extended rear deck in 2018, perfect for alfresco dining and entertaining while enjoying the serene backyard ambiance. Step inside to discover a harmonious blend of style and functionality. Vaulted ceilings & expansive windows flood the interior with natural light, creating an inviting atmosphere throughout. The main level greets you with a spacious living room, seamlessly flowing into the dining area & a convenient half bath.The heart of the home, the kitchen, is a chef's dream, featuring granite countertops, a stylish backsplash & stainless steel appliances, including a brand new dishwasher. Ample storage space is provided by the pantry, ensuring culinary essentials are always within reach.Retreat to the luxurious primary bedroom, complete with a large walk-in closet & access to a private side deck, offering a serene outdoor escape. The ensuite bathroom exudes relaxation with a sumptuous soaker tub, dual his and her vanities & a spacious shower with elegant tile backsplash.For added convenience, the laundry room is conveniently located in the rear of the kitchen, with the washer & dryer being optional. The garage boasts built-in shelves & a brand new garage door opener, with additional storage space available in the attic.Upstairs, 2 well-appointed bedrooms each feature private vanities and share access to a full bathroom. And the best part? The home is equipped with solar panels, installed on 2022, allowing you to harness the power of the sun while enjoying Savings in electricity.Don't miss the opportunity to make this eco-friendly retreat your own! Schedule a showing today & experience the perfect blend of comfort, style & sustainability.
- Type:
- Single Family
- Sq.Ft.:
- 1,104
- Status:
- Active
- Beds:
- 2
- Lot size:
- 0.46 Acres
- Year built:
- 1990
- Baths:
- 2.00
- MLS#:
- 100445577
- Subdivision:
- Not In Subdivision
ADDITIONAL INFORMATION
Perfect 2 bedroom 2 bathroom cottage located minutes to the beach and ICWW. Great location for a second home, investment or primary residence. Home is situated on .46 of acre, plenty of room to bring your boat and store on your own lot, No HOA.The front porch is screened in, perfect for the Carolina summer evenings. Home features open concept from the living room to dinning room. The floors are laminate and tile. The bathroom has a tile shower. Spacious storage shed next to home.
Open House:
Saturday, 6/1 11:00-2:00PM
- Type:
- Single Family
- Sq.Ft.:
- 2,871
- Status:
- Active
- Beds:
- 4
- Lot size:
- 0.29 Acres
- Year built:
- 2012
- Baths:
- 3.00
- MLS#:
- 100445171
- Subdivision:
- Neighborhoods Of Holly Ridge
ADDITIONAL INFORMATION
Welcome to your dream home in the coveted Neighborhoods of Holly Ridge! This three-story home boasts four bedrooms, plus a finished bonus room on the third floor, and 2.5 baths. Situated on one of the largest lots in the development, this premium property offers rare privacy with its backing onto lush woods and no neighboring home across the street.Step inside to discover a spacious family room with custom built-ins and a cozy fireplace, offering panoramic views of the backyard. Adjacent to the family room, you'll find a delightful screened-in porch, perfect for enjoying morning coffee or evening gatherings. The heart of the home, the kitchen, impresses with its beautiful architectural details, granite countertops, ample cabinetry, stainless steel appliances, and a charming breakfast nook bathed in natural light.The first floor also features a versatile office with French doors, perfect for remote work or could be a playroom, providing ample space for family activities and entertainment.Upstairs, the bonus room on the third floor comes complete with a pre-plumbed storage room, allowing for the possibility of adding another bathroom and offering potential for customization to fit your needs.This home offers access to a tight-knit, family-friendly community where neighbors become friends and memories are made. Additionally, you'll enjoy the convenience of a short commute to the beautiful beaches of Surf City and Topsail Island, perfect for sunbathing, swimming, and surfing. Plus, explore a variety of local restaurants that serve delicious cuisine, making every day feel like a vacation.Don't miss out on this rare opportunity to experience the ultimate blend of comfort, convenience, and community. Your dream home awaits in the Neighborhoods of Holly Ridge!
$374,000
571 Sound Road Holly Ridge, NC 28445
- Type:
- Single Family
- Sq.Ft.:
- 1,517
- Status:
- Active
- Beds:
- 3
- Lot size:
- 0.46 Acres
- Year built:
- 2022
- Baths:
- 2.00
- MLS#:
- 100444753
- Subdivision:
- Not In Subdivision
ADDITIONAL INFORMATION
This beautiful home in the desireable town of Holly Ridge is a garden lovers paradise. Walk through a beautiful front yard surrounded by colorful flowers while entering 9ft ceilings, granite countertops, LVP flooring and fireplace. The primary bedroom has a trey ceiling, walk in closet, walk in shower and double vanity. Out back you will find more flowers, a large shed and fully fenced in back yard. Gardening doesn't stop there. Hidden behind the fence is a beautiful vegetable garden. At the end of the street you have access to a beautiful pier and beach to watch the sunset, swim, kayak or a little boating. This home as so much to offer and NO HOA!!!!
Open House:
Saturday, 6/1 11:00-2:00PM
- Type:
- Single Family
- Sq.Ft.:
- 2,370
- Status:
- Active
- Beds:
- 3
- Year built:
- 2013
- Baths:
- 3.00
- MLS#:
- 100443842
- Subdivision:
- Neighborhoods Of Holly Ridge
ADDITIONAL INFORMATION
Welcome to 112 Hampton Drive, nestled in the coveted community of the Neighborhoods of Holly Ridge. This exquisite three-bedroom, two-and-a-half-bathroom residence offers a serene backdrop with an enchanting view of the tranquil pond from the screened-in porch.As you approach, be captivated by the charm of the front porch adorned with elegant columns with stone accents. Step inside to discover an inviting entryway leading to a formal dining room, perfect for hosting gatherings and creating lasting memories.Venture further to unveil the heart of the home--an open-concept living room and kitchen, embellished with stunning archways and meticulous craftmanship. Granite countertops grace the kitchen, complemented by an island and a cozy breakfast nook, ideal for casual dining or morning coffee.Convenience meets elegance with a spacious pantry and a well-appointed half-bath on the first floor. Ascend the stairs to find a versatile loft area, offering endless possibilities as a bonus room, media room, or home office.Retreat to the oversized master bedroom, featuring a charming barn door leading to the luxurious master bathroom, complete with a tiled walk-in shower and a generous walk-in closet.Experience the epitome of refined living in the sought-after community of Holly Ridge, where every detail of this home reflects timeless elegance and modern comfort.
- Type:
- Single Family
- Sq.Ft.:
- 2,419
- Status:
- Active
- Beds:
- 4
- Lot size:
- 0.24 Acres
- Year built:
- 2024
- Baths:
- 3.00
- MLS#:
- 100442824
- Subdivision:
- Summerhouse On Everett Bay
ADDITIONAL INFORMATION
This personalized design by Hagood Homes, the Fort Fisher Cove, received the prestigious recognition & recipient of the Parade of Homes Gold award. From the minute you approach this home, you will quickly notice the oversized front porch complete with crushed shell flooring, oversized columns, and James Hardi siding. What a great place to relax on this 8' deep rocking chair front porch and share your days events with your loved ones! Inside this well thought-out design is just what many homebuyers are in search of, a home that offers a split plan with three bedrooms on the main living area,. The flexibility of Hagood Homes where their passion is for you to live better, live larger in their homes, with our 10' ceilings and 8 ft doors on the main living area. Our winning design package offers cove crown molding, shiplap in the foyer and dining area, 7'' baseboard, built in cabinets by the fireplace, custom drop zone, and our windows are trimmed and impressive looking with double stud pockets. We also offer pediments over the front door, and triple window in the kitchen and master bedroom. Our built-in cabinets by the fireplace are the perfect place to showcase your family memories on. Our kitchens are the heart of our homes, the attention to details and must-haves won us the Parade of Homes award for best kitchen design. Over 9'6'' island with an 18'' overhang, upgraded cabinets with wood boxes, dove tail and full extensive drawers, kitchen aid appliances and abundance of natural lighting from the 6 ft windows make you love starting your day in your kitchen. You'll quickly realize why this is one of our most sought after masterpieces designed by founder and award winning Troy Kenny. The Fort Fisher Cove has a wide long foyer, barn doors entering the laundry area and as you continue through to the rear of the home, you will be in awe as to how open and cheery this floor plan is. Not only is this home full of natural sunlight we've added a four seasons (MORE
Open House:
Saturday, 6/1 11:00-4:00PM
- Type:
- Single Family
- Sq.Ft.:
- 1,468
- Status:
- Active
- Beds:
- 3
- Lot size:
- 0.23 Acres
- Year built:
- 2020
- Baths:
- 2.00
- MLS#:
- 100442566
- Subdivision:
- Neighborhoods Of Holly Ridge
ADDITIONAL INFORMATION
Honey, STOP the car! This adorable cottage in the sought after Neighborhoods of Holly Ridge is nestled at the end of a cul-de-sac, providing both safety and privacy. This one level home has three bedrooms, two full baths PLUS an office or workout space. You will be greeted with a welcoming covered front porch that overlooks a serene pond and mature weeping willow tree. Enter into an open and sun-kissed floorplan that has been freshly painted throughout, stainless steel appliances, granite counters and a gas fireplace featured on a shiplap wall. Freshly painted throughout!From the kitchen walk out onto a beautiful deck and from there, a large pavestone patio. All surrounded a by private lush professionally landscaped yard! Schedule your visit today. This gem won't last long!
- Type:
- Single Family
- Sq.Ft.:
- 2,775
- Status:
- Active
- Beds:
- 4
- Lot size:
- 0.5 Acres
- Year built:
- 2016
- Baths:
- 3.00
- MLS#:
- 100442304
- Subdivision:
- Kings Harbor
ADDITIONAL INFORMATION
Discover coastal living in the serene waterfront community of Kings Harbor. This spacious 4-bedroom home has everything you need. Enjoy the views of the intracoastal waterway from your screened in patio, play in the yard of the large open lot, tinker in the huge workshop that already has electricity and never lose sleep because this beauty comes with a whole home generator. As if the home itself wasn't enough, calling this one yours comes with an abundance of amenities. Kings Harbor offers a deep-water boat ramp with a private pier to the sound, kayaking, fishing and more. Known for its proximity to the waterway, Topsail Island is just minutes away with over 26 miles of white sand beaches. Also located close to Stone Bay, Camp Lejeune, Jacksonville and Wilmington. Did I mention this home is located outside of the city limits? That's right, live just minutes from restaurants and shopping but no city taxes. Coastal southern charm at it's finest. Schedule your showing today.
- Type:
- Single Family
- Sq.Ft.:
- 2,340
- Status:
- Active
- Beds:
- 4
- Lot size:
- 0.19 Acres
- Year built:
- 2021
- Baths:
- 3.00
- MLS#:
- 100439909
- Subdivision:
- Folkstone Heights
ADDITIONAL INFORMATION
Beautiful home in Holly Ridge, four bedrooms with a bonus room, and three full bathrooms. The kitchen has lots of cabinetry, an island, a huge pantry, and stainless appliances, including the FRIDGE! The kitchen opens up to the dining area and living room. There's one bedroom downstairs with a full bath and a walk-in shower, perfect for a guest suite. Upstairs, at the front of the house, is your owner's suite! The bedroom has a large WIC and owner's bath with a dual vanity, a separate water closet, and a 5-foot step-in shower. A HUGE loft separates your space from the two additional bedrooms, and the laundry is upstairs for your convenience. Close to USMC bases, local fishing spots, and Topsail Island, and halfway between Jacksonville and Wilmington, Folkstone Heights is the perfect place to call home!
- Type:
- Single Family
- Sq.Ft.:
- 2,045
- Status:
- Active
- Beds:
- 4
- Lot size:
- 0.15 Acres
- Year built:
- 2016
- Baths:
- 3.00
- MLS#:
- 100441028
- Subdivision:
- The Reserve @ Holly Ridge
ADDITIONAL INFORMATION
Nestled in the charming community of The Reserve @ Holly Ridge, this thoughtfully maintained home welcomes you with open arms. It's clear this property has been cherished and meticulously cared for, offering thoughtful upgrades that enhance comfort and functionality.This home goes beyond the typical layout and features found within the neighborhood. An expansive island was recently installed and caters to the baker and home chef. Upgraded lighting bathes the main level in a bright light, complementing the modern LVP flooring. Recent updates extend to the new HVAC system (2022) and the roof (2021). Peace of mind and worry-free living await!The expansive downstairs features a layout designed for flexible living. The open kitchen with its inviting breakfast nook or dining area seamlessly flows into a spacious living room. An additional room traditionally used for dining, could also become a dedicated room for little ones to play, a home office for the remote work warriors, or a craft haven for the creatives at heart. A two-car garage conveniently located off the kitchen and is ideal for those large grocery hauls, finished with a powder room perfect for guests and quick access. Unwind and entertain on the back deck overlooking your private fenced-in backyard, a perfect place for your pets to play safely.The upper level features an oversized primary suite with its ensuite bathroom and walk in closet. Three additional bedrooms offer a perfect space for family or guests. Laundry chores are a breeze with the conveniently located laundry room equipped with washer + dryer. The secondary bathroom boasts charming updates for a touch of personality.
- Type:
- Single Family
- Sq.Ft.:
- 1,728
- Status:
- Active
- Beds:
- 3
- Lot size:
- 0.04 Acres
- Year built:
- 2010
- Baths:
- 2.00
- MLS#:
- 100440093
- Subdivision:
- Holly Ridge
ADDITIONAL INFORMATION
This beautiful and well maintained home is located in the the highly desirable Villages at Holly Ridge. It is a great community to walk, spend time in nearby parks and raise a family. The house has hardwood floors throughout the main areas of the home. It has a fenced back yard ideal for pets and family activities. It includes a shed.
- Type:
- Single Family
- Sq.Ft.:
- 2,579
- Status:
- Active
- Beds:
- 4
- Lot size:
- 0.3 Acres
- Year built:
- 2018
- Baths:
- 3.00
- MLS#:
- 100439618
- Subdivision:
- Summerhouse On Everett Bay
ADDITIONAL INFORMATION
Welcome to coastal living at its finest! Nestled in the amazing gated community of Summerhouse On Everette Bay, this beautiful property at 420 Caroline Sanders Way offers a perfect blend of comfort, style, and convenience.Boasting an open design and impeccable craftsmanship, this coastal home features 4 bedrooms and 3 baths, providing ample space for relaxation and entertainment. Upon entry, you're greeted by an inviting atmosphere with abundant natural light streaming through large windows, illuminating the spacious living areas.The gourmet kitchen is a chef's dream, complete with sleek granite countertops, stainless steel appliances, and extensive cabinet space. Enjoy casual dining at the breakfast bar or savor meals in the separate dining room.Retreat to the luxurious master suite, featuring a serene ambiance and a private ensuite bathroom, offering a spa-like experience with a soaking tub, separate shower, and dual vanity. Additional bedrooms provide versatility for guests, home offices, or hobbies, ensuring everyone has their own comfortable space.Step outside to the expansive backyard oasis, with the perfect in-ground SALT WATER pool. This pool was designed to please everyone from adults with the 3 alcoves for ''hanging out'' to children with a ledge all around and a spectacular slide!! Whether you're hosting summer barbecues, enjoying quiet evenings under the stars, or just working on your tan, this outdoor sanctuary is sure to be a delight. Conveniently located just minutes away from pristine beaches, vibrant shopping destinations, and top-rated schools, this property offers the perfect balance of coastal serenity and urban convenience. Embrace the coastal lifestyle you've always dreamed of at 420 Caroline Sanders Way. Summerhouse amenities include: clubhouse, pool, tennis courts, pickleball, basketball, children's play ground, fitness center, walking trails, picnic area, boat storage, day dock, pier, boat launch, and access to ICW! PARADISE!!!
Open House:
Sunday, 6/2 1:00-4:00PM
- Type:
- Single Family
- Sq.Ft.:
- 3,004
- Status:
- Active
- Beds:
- 4
- Lot size:
- 0.17 Acres
- Year built:
- 2024
- Baths:
- 4.00
- MLS#:
- 100439243
- Subdivision:
- Summerhouse On Everett Bay
ADDITIONAL INFORMATION
**$2,500 LENDER CLOSING COST INCENTIVE (SEE CONDITIONS) Welcome to Cedar Grove Construction's debut in Summerhouse on Everett Bay! This SPECTACULAR home is a testament to unparalleled craftsmanship and exquisite design elements. Beautifully situated with panoramic views of the Intracoastal Waterway, this home sets a new standard of luxury living in this sought-after community. Consisting of 4-bedrooms and 3.5 bathrooms spanning 3000 square feet, it offers a spacious and elegant retreat. Upon entering the home from the massive main level 12' deep deck and through the double arched mahogany doors, you'll be captivated by the bright and beautiful interior. The great room boasts 10' beamed ceilings with custom built-ins that frame a 42'' fireplace with an accent wall, creating a coastal chic ambiance. The heart of the home is the chef's kitchen featuring contrasting neutral cabinetry with gold accents and soft-close doors. A massive 10-foot center island, quartz countertops and backsplash, pendant lights with gold inlay, custom crafted hood, farmhouse sink, Moen pot filler, and KitchenAid appliances elevate the culinary experience. The adjacent laundry room with stylish mosaic tile flooring offers additional storage for convenience. A beautifully appointed main-level ensuite bedroom, powder room with stylish wallpaper, and a drop zone complete the main living area. The primary suite is a sanctuary complete with a private deck, allowing you to soak in mesmerizing sunrises and views of the Intracoastal Waterway. The luxurious ensuite bathroom features a soaking tub, chandlier, dual vanities, and a well-appointed, spacious walk-in closet. Two additional bedrooms on this level share an additional bathroom. A dedicated mechanical room provides easy access to essential components such as a tankless water heater, HVAC, and elevator components.
- Type:
- Single Family
- Sq.Ft.:
- 1,796
- Status:
- Active
- Beds:
- 3
- Lot size:
- 0.85 Acres
- Year built:
- 2024
- Baths:
- 2.00
- MLS#:
- 100439076
- Subdivision:
- Not In Subdivision
ADDITIONAL INFORMATION
Atlantic Construction's Celene plan with a Bonus Room is one of the most popular plans from this reputable local builder! With nearly 1800 heated square feet, 3 bedrooms, and 2 bathrooms, PLUS a BONUS, this home has a 0.85 acre lot, there's space for everyone. Open living area with split floorplan, cathedral ceilings, gas fireplace, spacious kitchen, and a patio off the dining area. The owner's suite is on the garage side of the house with a walk in closet, double vanity sinks, and a separate tub and shower in the bathroom. The Bonus room might be the perfect spot for a home office, game room, or play room for all those toys! There's no HOA but there will be reasonable deed restrictions, and you are just a short drive from MCAS New River, Camp Lejeune, Stone Bay, or the beaches of Topsail Island. Act quickly and you can pick the colors you want to suit your own style! These should be ready for you to seize the keys in August 2024, call a Realtor today for more info!
- Type:
- Single Family
- Sq.Ft.:
- 1,886
- Status:
- Active
- Beds:
- 3
- Lot size:
- 0.85 Acres
- Year built:
- 2024
- Baths:
- 3.00
- MLS#:
- 100439071
- Subdivision:
- Not In Subdivision
ADDITIONAL INFORMATION
Atlantic Construction's Cole plan sits on 0.85 acres and features 1886 heated square feet with the space to meet your needs both upstairs and downstairs! The ground level has a spacious living area with a gas fireplace, a U-shaped kitchen with a pantry, & a formal dining room. The main level owner's suite features a trey ceiling with a huge walk in closet, double vanity sinks, and a separate soaker tub and walk in shower in the bathroom. Upstairs are the other two bedrooms plus a shared bath, and the bonus room might be the perfect spot for a home office, game room, or play room for all those toys! There's NO HOA but there will be reasonable deed restrictions. Sitting 7 miles from the stoplight in Holly Ridge, it's just a short drive from MCAS New River, Camp Lejeune, Stone Bay, or the beaches of Topsail Island. Act quickly and you can pick the colors you want to suit your own style! Call a Realtor today for more information on this brand new home, ready August 2024!
- Type:
- Single Family
- Sq.Ft.:
- 2,570
- Status:
- Active
- Beds:
- 4
- Lot size:
- 0.19 Acres
- Year built:
- 2020
- Baths:
- 3.00
- MLS#:
- 100438989
- Subdivision:
- Summerhouse On Everett Bay
ADDITIONAL INFORMATION
PRIME LAKEFRONT LOCATION!! Assumable VA Loan at 4.125%. Welcome to the highly sought-after, exclusive coastal community of Summerhouse on Everett Bay. Nestled in this picturesque setting, this 4-bedroom, 3-bathroom coastal home provides a serene retreat while boasting breathtaking, unobstructed panoramic views of Spicer Lake. As you step inside, you are greeted by a beautifully upgraded interior featuring mahogany engineered hardwood flooring throughout the entire first floor, plantation shutters, and a plethora of natural light. The open floor plan creates a seamless flow from the great room with vaulted ceilings to the kitchen and dining area, all directly overlooking the tranquil waters of Spicer Lake. The kitchen is a chef's delight with an oversized island for entertaining, a gas range, rich two-tone cabinetry, custom mosaic granite countertops, and glass tile backsplash. A sizable walk-in pantry ensures ample storage for all your culinary needs. The living room features vaulted ceilings and a cozy gas fireplace framed by custom built-in cabinetry, perfect for romantic evenings by the fire. For a sun-filled retreat, step into the climate-controlled four-season room that captures the panoramic lake views, blurring the lines between indoor and outdoor living. The first floor master suite is a private oasis with a tray ceiling, stunning views of the lake, and a luxurious ensuite with a custom walk-in rainshower, dual vanity, and generous walk-in closets. Two additional bedrooms share a full bath, while a convenient drop zone leads to the garage, where you'll find the whole-house water softener and EV charger. Upstairs, a spacious bedroom with a full ensuite bath offers versatility and privacy, perfect for guests, an in-law suite, or as a home office. A walk-in attic provides ample storage space for seasonal items and more.
- Type:
- Townhouse
- Sq.Ft.:
- 1,558
- Status:
- Active
- Beds:
- 3
- Lot size:
- 0.12 Acres
- Year built:
- 2024
- Baths:
- 3.00
- MLS#:
- 100438810
- Subdivision:
- Holly Sands
ADDITIONAL INFORMATION
Welcome to this stunning new townhome in SNEADS FERRY (right across the entrance to Stone Bay!) that offers the perfect combination of comfort, style and convenience. With 3 bedrooms, 2.5 bathrooms and a 1 car garage, this home provides ample space. Located near MARSOC, Stone Bay and North Topsail Beach, you'll enjoy the best of coastal living in a prime location. The main level features gorgeous LVP flooring throughout. The kitchen is a chef's delight, boasting an island with a breakfast bar and extra space for meal preparation and entertaining. The kitchen also features granite counter tops, a large pantry and stainless steel appliances including a refrigerator. On the main level, you'll also find a convenient half bathroom, as well as a huge storage closet for all your organizational needs. Upstairs you will find 3 spacious bedrooms and 2 full bathrooms. The primary suite has a walk-in closet to accommodate all your wardrobe needs. The ensuite bathroom features tile floors, a walk-in tile shower, and dual vanities. A guest bathroom with tile floors and a linen closet caters to the needs of your family and guests. The upstairs laundry room simplifies your daily routine, while another linen closet provides additional storage space. Enjoy the outdoors and the coastal breeze from the covered front porch, creating a welcoming space to relax! With its prime location near MARSOC, Stone Bay and North Topsail Beach, this townhome allows you to indulge in a variety of outdoor activities, including beach days, and exploring the natural beauty of the area. Schedule your showing today and embrace the coastal lifestyle!
- Type:
- Townhouse
- Sq.Ft.:
- 1,558
- Status:
- Active
- Beds:
- 3
- Lot size:
- 0.12 Acres
- Year built:
- 2024
- Baths:
- 3.00
- MLS#:
- 100438804
- Subdivision:
- Holly Sands
ADDITIONAL INFORMATION
Welcome to this stunning new townhome in SNEADS FERRY (right across the entrance to Stone Bay!) that offers the perfect combination of comfort, style and convenience. With 3 bedrooms, 2.5 bathrooms and a 1 car garage, this home provides ample space. Located near MARSOC, Stone Bay and North Topsail Beach, you'll enjoy the best of coastal living in a prime location. The main level features gorgeous LVP flooring throughout. The kitchen is a chef's delight, boasting an island with a breakfast bar and extra space for meal preparation and entertaining. The kitchen also features granite counter tops, a large pantry and stainless steel appliances including a refrigerator. On the main level, you'll also find a convenient half bathroom, as well as a huge storage closet for all your organizational needs. Upstairs you will find 3 spacious bedrooms and 2 full bathrooms. The primary suite has a walk-in closet to accommodate all your wardrobe needs. The en-suite bathroom features tile floors, a walk-in tile shower, and dual vanities. A guest bathroom with tile floors and a linen closet caters to the needs of your family and guests. The upstairs laundry room simplifies your daily routine, while another linen closet provides additional storage space. Enjoy the outdoors and the coastal breeze from the covered front porch, creating a welcoming space to relax! With its prime location near MARSOC, Stone Bay and North Topsail Beach, this townhome allows you to indulge in a variety of outdoor activities, including beach days, and exploring the natural beauty of the area. Schedule your showing today and embrace the coastal lifestyle!
- Type:
- Single Family
- Sq.Ft.:
- 1,266
- Status:
- Active
- Beds:
- 3
- Lot size:
- 0.12 Acres
- Year built:
- 1993
- Baths:
- 3.00
- MLS#:
- 100438142
- Subdivision:
- Williams-Harrellson
ADDITIONAL INFORMATION
Walk to the Beach! Situated in the Topsail Beach/Surf City community, one block away from public beach access, this 2 story beach cottage is in need of a little TLC and is priced perfectly to turn an investor's dream into a reality. The main level of the home offers a great workshop/storage area and a highly sought-after outdoor shower. Head up the steps to the first floor and find two secondary bedrooms with deck access and a Primary Suite featuring a spacious closet, double vanity, jetted tub, and a private screened porch. Ascend to the second floor where there is plenty of room to entertain in the sun-filled open spaces of the Living Room, Dining Room, and Kitchen. You'll love the 2 point entry to the deck and screened porch where you can enjoy your favorite beverage and take in peaceful views of the Intercoastal Waterway. Refrigerator, Washer, and Dryer included!

Holly Ridge Real Estate
The median home value in Holly Ridge, NC is $372,500. This is higher than the county median home value of $141,100. The national median home value is $219,700. The average price of homes sold in Holly Ridge, NC is $372,500. Approximately 47.16% of Holly Ridge homes are owned, compared to 28.93% rented, while 23.91% are vacant. Holly Ridge real estate listings include condos, townhomes, and single family homes for sale. Commercial properties are also available. If you see a property you’re interested in, contact a Holly Ridge real estate agent to arrange a tour today!
Holly Ridge, North Carolina has a population of 2,202. Holly Ridge is less family-centric than the surrounding county with 32.39% of the households containing married families with children. The county average for households married with children is 39.29%.
The median household income in Holly Ridge, North Carolina is $61,324. The median household income for the surrounding county is $48,162 compared to the national median of $57,652. The median age of people living in Holly Ridge is 30.2 years.
Holly Ridge Weather
The average high temperature in July is 89.3 degrees, with an average low temperature in January of 33.3 degrees. The average rainfall is approximately 54.8 inches per year, with 1 inches of snow per year.
