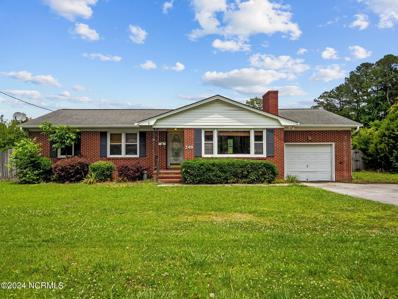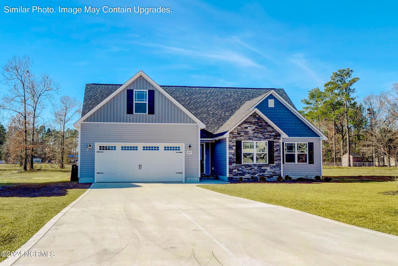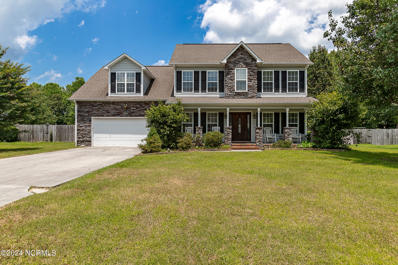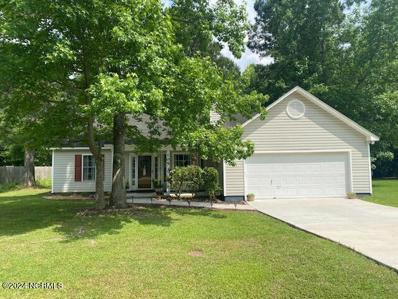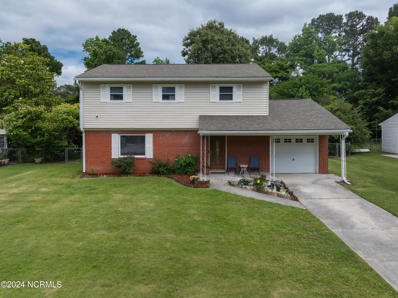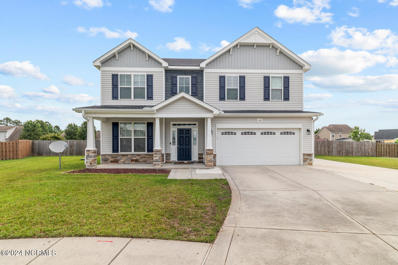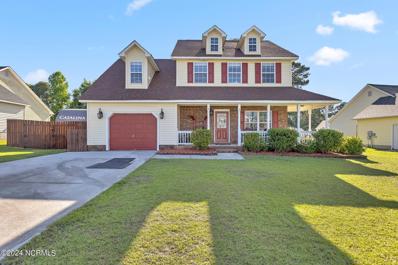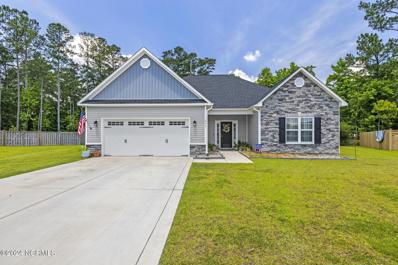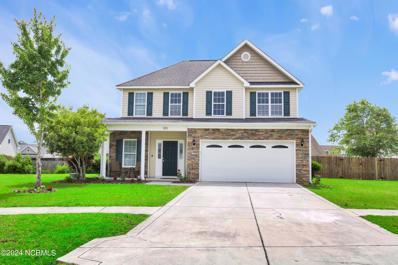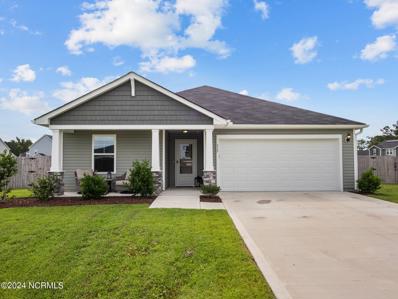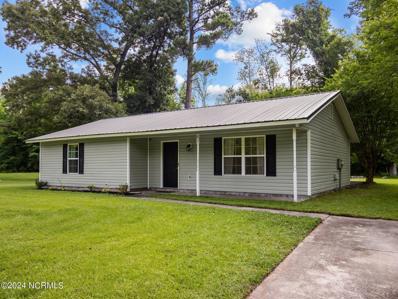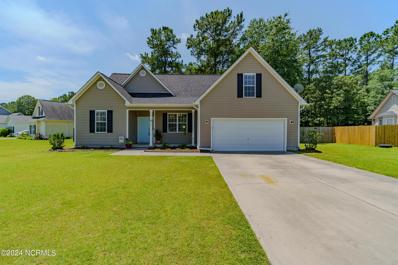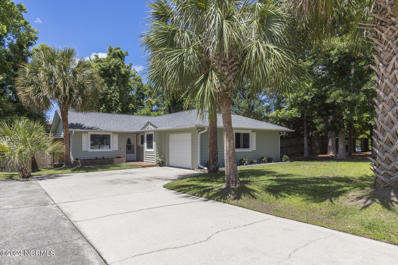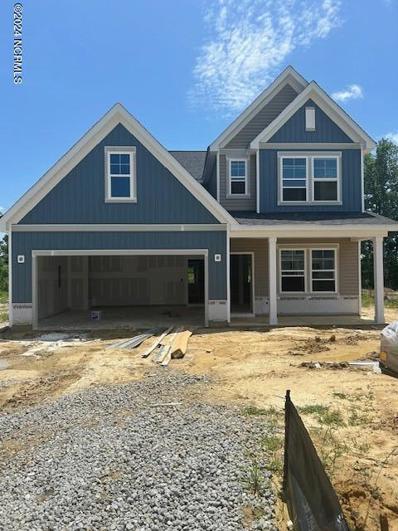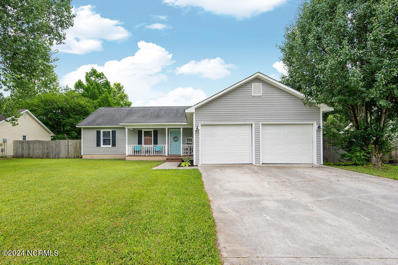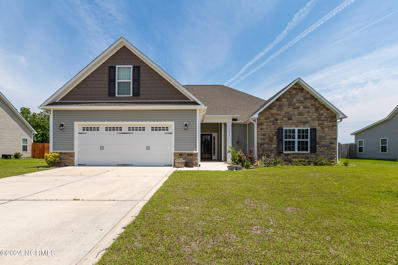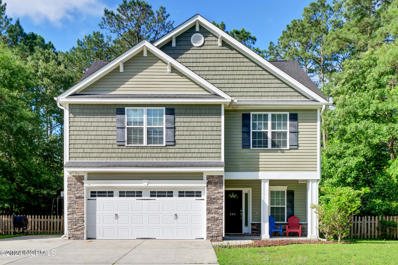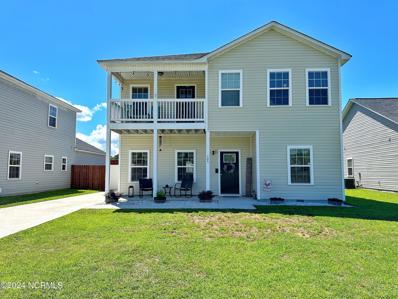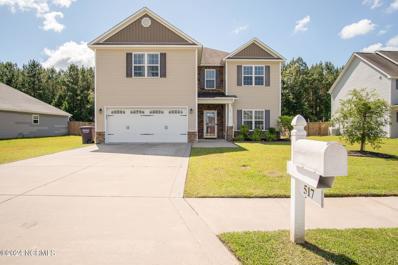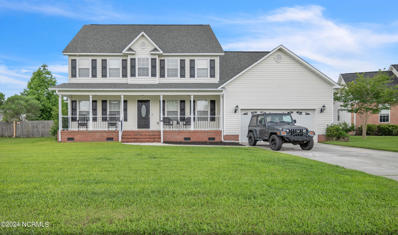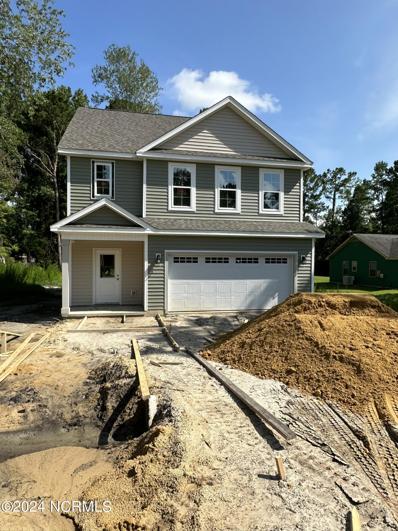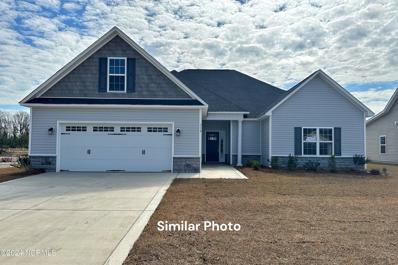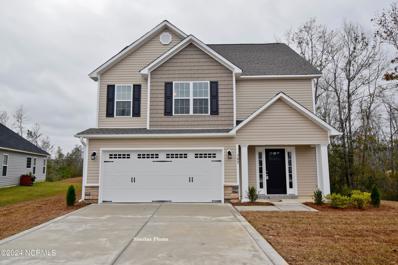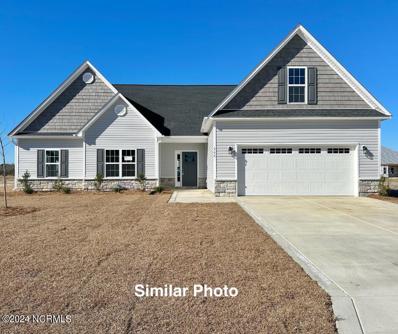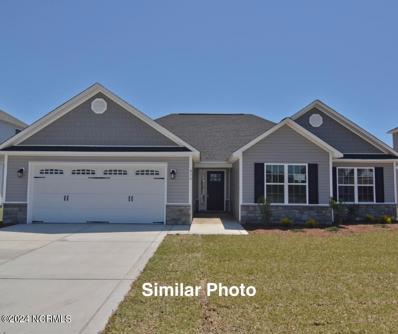Jacksonville NC Homes for Sale
- Type:
- Single Family
- Sq.Ft.:
- 1,274
- Status:
- NEW LISTING
- Beds:
- 3
- Lot size:
- 0.39 Acres
- Year built:
- 1959
- Baths:
- 1.00
- MLS#:
- 100447284
- Subdivision:
- Not In Subdivision
ADDITIONAL INFORMATION
Great investment opportunity! This 3 bedroom 1 bathroom brick rancher is conveniently located to schools, shops, restaurants and bases. This home sits just outside of city limits and boasts a large, fenced in backyard. Take advantage of the opportunity to make this house into your home!
- Type:
- Single Family
- Sq.Ft.:
- 1,796
- Status:
- NEW LISTING
- Beds:
- 3
- Lot size:
- 0.79 Acres
- Year built:
- 2024
- Baths:
- 2.00
- MLS#:
- 100447212
- Subdivision:
- Isaac Branch
ADDITIONAL INFORMATION
SELLER IS OFFERING $3000 TOWARDS CLOSING COSTS!! Welcome to Isaac Branch, Jacksonville's premier residential community! Situated just minutes away from Camp Lejeune, MCAS New River, the stunning beaches of the Crystal Coast, local shopping, and more! Our homes are meticulously landscaped to enhance their curb appeal, featuring a blend of captivating stonework, carriage-style garage doors, two-toned vinyl siding, board and batten accents, and decorative shakes. The open floor plans are ideal for hosting gatherings, and the rich cabinetry finishes and wall color add a sense of warmth and depth to each living space. With spacious rooms and ample walk-in closets, comfort is guaranteed. Our diverse range of floor plans ensures that both functionality and aesthetics are met to suit your preferences. Isaac Branch is not only affordable but also built to a superior quality standard, backed by a commitment to exceptional customer service. This community's amenities, homes, value, and convenient location are a rare find. Don't miss the opportunity - schedule your showing today!
- Type:
- Single Family
- Sq.Ft.:
- 2,208
- Status:
- NEW LISTING
- Beds:
- 3
- Lot size:
- 0.6 Acres
- Year built:
- 2004
- Baths:
- 4.00
- MLS#:
- 100447143
- Subdivision:
- Timber Creek
ADDITIONAL INFORMATION
This beautiful home has everything you've been looking for!! Entering the home you'll find a two-story entry with tile flooring. To your right is a formal living space, and to your left is a one-of-a-kind dining room with tray ceiling, tile flooring, and wood accents. Toward the back of the home is a beautiful kitchen, with tile flooring and stainless-steel appliances. The living room is spacious, with a fireplace. Upstairs you'll find three bedrooms, three full bathrooms, and a bonus room. The master bedroom has laminate flooring, tray ceiling, fireplace, and private bathroom. The master bathroom has a double vanity, a linen closet, tile flooring, stand up shower, jetted tub, water closet, and a large walk-in closet. The two spare bedrooms also feature laminate flooring. The bonus room is located at the end of the hallway and boasts a full bathroom. For those that love being outdoors, you'll appreciate the generous deck, and large fenced in yard. In addition to all of that, there's an above ground pool for those hot summer days!
- Type:
- Single Family
- Sq.Ft.:
- 1,330
- Status:
- NEW LISTING
- Beds:
- 3
- Lot size:
- 0.34 Acres
- Year built:
- 2002
- Baths:
- 2.00
- MLS#:
- 100447055
- Subdivision:
- Live Oak Estates
ADDITIONAL INFORMATION
Are you looking for a home close to Camp LeJeune or New River but with no HOA or city taxes? This great ranch-style home is a quick ride to all of the conveniences in Jacksonville. This home has 3 bedrooms, 2 bathrooms, vaulted living room ceilings, open concept living areas, stainless kitchen appliances, brand new waterproof RVP flooring, freshly painted cabinets, a large yard that backs up to trees, covered front porch, mature landscaping, and a kennel in the back yard. The two-car garage also has shelving for storage! This could be the one you've been waiting for!
- Type:
- Single Family
- Sq.Ft.:
- 1,980
- Status:
- NEW LISTING
- Beds:
- 4
- Lot size:
- 0.33 Acres
- Year built:
- 1976
- Baths:
- 3.00
- MLS#:
- 100447051
- Subdivision:
- White Oak Estates
ADDITIONAL INFORMATION
Location, Location, Location with NO CITY TAXES, this two-story home includes four bedrooms, and 3 bathrooms. 211 White Oak Boulevard is centrally located, making it the ideal place to call home. As you approach the property, you are greeted by a covered front porch. Step inside to the left and discover an inviting living room with plenty of natural lighting. The dining room is just off the living room and next to the kitchen. The kitchen comes complete with plenty of cabinet and countertop space, and stainless-steel appliances. An additional flex room is off the kitchen and is perfect for whatever you choose to use it for. A three-quarter bathroom with a walk-in shower and the laundry room is on the first floor. All four bedrooms are upstairs. The owner's suite includes a walk-in shower. The other three bedrooms are comfortable and share a hall bathroom. Head downstairs and into the backyard there is a huge backyard perfect for hosting summer BBQs or simply enjoying the beautiful North Carolina weather. The property also features a one car garage. Located a short distance from military bases, shopping, dining, beaches, and entertainment options. With its unbeatable location and charming features, NO CITY TAXES, don't miss out on the opportunity to make this your home, schedule your private showing today!
- Type:
- Single Family
- Sq.Ft.:
- 2,434
- Status:
- NEW LISTING
- Beds:
- 5
- Lot size:
- 0.39 Acres
- Year built:
- 2011
- Baths:
- 3.00
- MLS#:
- 100447032
- Subdivision:
- Sterling Farms
ADDITIONAL INFORMATION
Welcome to your dream home in the highly sought-after Sterling Farms subdivision! This beautifully maintained 4-bedroom, 2.5-bathroom residence is now available and ready for you to move in. With its spacious and versatile layout, this home offers everything your family needs and more.As you step inside, you'll be greeted by a formal dining room and a cozy front sitting room to your left, perfect for entertaining guests or enjoying a quiet moment. The open concept kitchen, equipped with stainless steel appliances, flows effortlessly into the large living room, providing a warm and inviting space for family gatherings. The living room features a gas log fireplace, ideal for those cozy winter nights.Upstairs, you'll find four generously sized bedrooms and a bonus office room, making it easy to work from home or accommodate guests. The master suite is a true retreat, boasting a huge walk-in closet and a luxurious master bath with a separate shower, bath, and double vanity. Convenience is key with an upstairs laundry room, ensuring your chores are a breeze.Step outside to discover a covered back porch leading to a spacious, fully fenced backyard complete with a firepit - perfect for outdoor entertaining all year round. This home also includes a large two-car attached garage and central air throughout for your comfort.Located just a short distance from Camp Lejeune and the air station, this home is perfect for military families. Plus, the community pool is a great spot for the kids to cool off during those hot summer days, all for a low yearly HOA fee.Don't miss out on this incredible opportunity to own a piece of paradise in Sterling Farms. Contact us today to schedule a viewing and make this house your new home!
- Type:
- Single Family
- Sq.Ft.:
- 1,941
- Status:
- NEW LISTING
- Beds:
- 4
- Lot size:
- 0.26 Acres
- Year built:
- 2005
- Baths:
- 3.00
- MLS#:
- 100446957
- Subdivision:
- Bay Meadows
ADDITIONAL INFORMATION
Preferred closing date after July 21 2024.No interior photos taken due to currently occupied please schedule a tour! Welcome to this meticulously crafted 4-bedroom, 2.5-bathroom haven nestled in the heart of Jacksonville! Boasting a thoughtfully designed layout, this home offers a spacious kitchen perfect for culinary adventures, complemented by elegant formal dining and living areas. Relax in the inviting den, complete with a cozy fireplace. Ascend the stairs to discover the private sanctuary of the upstairs quarters, featuring a luxurious Primary Suite complete with a walk-in closet, alongside a full bath and three generously sized bedrooms, each offering ample storage space. Experience luxury at every turn and functionality throughout the home. Perfectly situated, this residence is conveniently located close to schools, military bases, and shopping destinations, ensuring effortless living.Step outside into the breathtaking backyard retreat, where a covered porch beckons for leisurely afternoons, overlooking a serene pond and a charming fire pit area, creating an idyllic setting for outdoor gatherings and cherished moments.
- Type:
- Single Family
- Sq.Ft.:
- 1,800
- Status:
- NEW LISTING
- Beds:
- 3
- Lot size:
- 0.52 Acres
- Year built:
- 2022
- Baths:
- 2.00
- MLS#:
- 100446927
- Subdivision:
- Stateside
ADDITIONAL INFORMATION
Welcome to Bennett Place in Stateside! Nestled in a culdesac, this beautiful one-story home, where you will be greeted with a large living room with an electric fireplace that opens up into the magnificent kitchen, with an oversized island, pantry, and oversized dining room. Off of the living room is the master suite, with a private door to the backyard, a walk-in closet, dual vanity, garden tub and step-in shower. With two more bedrooms off the other hallway with another bathroom, there is plenty of room for children, guests, a home-office, or anything else you can think of! Outside you will find over half an acre of land to make your dream patio, or a play yard for the kids! Schedule your showing today and fall in love with your dream home!
Open House:
Saturday, 6/1 12:00-3:00PM
- Type:
- Single Family
- Sq.Ft.:
- 1,850
- Status:
- NEW LISTING
- Beds:
- 3
- Lot size:
- 0.4 Acres
- Year built:
- 2010
- Baths:
- 3.00
- MLS#:
- 100446895
- Subdivision:
- Sterling Farms
ADDITIONAL INFORMATION
Welcome to your dream home in the sought-after Sterling Farms neighborhood, featuring a community pool and clubhouse! This beautifully maintained and freshly painted 3-bedroom, 3-bathroom home is situated in a charming cul-de-sac, offering privacy and serenity. The elegant exterior boasts front porch pillars and a vibrant flower bed. Inside, the spacious living room with a cozy fireplace seamlessly connects to the dining area and chef's kitchen. Upstairs, the versatile landing area can serve as a second living room, playroom, or office. The luxurious primary suite features tray ceilings, two closets--one of which is a large walk-in--and an en-suite bath with a custom-tiled shower and soaker tub. The two spacious guest rooms share a Jack and Jill bathroom, with the laundry room conveniently located upstairs. The fenced-in backyard is perfect for outdoor gatherings. Don't miss out - schedule your viewing today and experience the best of Sterling Farms living!
- Type:
- Single Family
- Sq.Ft.:
- 1,869
- Status:
- NEW LISTING
- Beds:
- 4
- Lot size:
- 0.46 Acres
- Year built:
- 2021
- Baths:
- 2.00
- MLS#:
- 100446886
- Subdivision:
- The Farm @ Hunter's Creek
ADDITIONAL INFORMATION
Sometimes, a home can be 'better than new'! This one will fit that description and is located in the super popular Hunters Creek area. This 'almost new construction' home is a single story with lots of space. Over 1800 square feet plus gorgeous outdoor spaces. The home features 4-bedrooms with 2 full bathrooms and a 2-car garage. There is a relaxing covered front porch and at the rear the large deck has a lovely pergola and it's a perfect grilling and entertaining spot. There's also a stylish firepit to gather around to relax and enjoy PLUS a large storage building to store your outdoor things. The back yard is also fenced to offer privacy. When you enter the home, you'll notice the extra wide foyer that leads to two guest rooms and a guest bath and access door to garage which offers space for 2 cars as well as wired connection for your generator. Further down the hall is an additional bedroom and laundry room. All of this leads to a dream kitchen with plenty of cabinet and counter spaces, including an island for added seating. Adjacent to this fabulous kitchen are the spacious living room and dining area. The principal suite is just off the living room and includes a walk in closet and luxurious bath. Property is close to Camp Lejeune and nearby restaurants and shopping.
- Type:
- Single Family
- Sq.Ft.:
- 1,284
- Status:
- NEW LISTING
- Beds:
- 3
- Lot size:
- 0.56 Acres
- Year built:
- 1982
- Baths:
- 2.00
- MLS#:
- 100446999
- Subdivision:
- Westgate
ADDITIONAL INFORMATION
This charming home is ready for a new owner! When you enter, you're greeted by the open concept living area, with easy to maintain vinyl flooring. Beyond the living room is a spacious dining area, with ample size for a full size dining table. The kitchen has been completely updated with stylish white cabinets, granite counter tops, and stainless appliances. The washer and dryer convey too! On the left side of the home, you'll find the three bedrooms and two full bathrooms. The primary bedroom features 2 closets, and a private full bathroom. If you enjoy being outside, you'll love the covered front porch and open rear deck. Set up a time to see this lovely home, before it's gone!
- Type:
- Single Family
- Sq.Ft.:
- 1,744
- Status:
- NEW LISTING
- Beds:
- 4
- Lot size:
- 0.38 Acres
- Year built:
- 2007
- Baths:
- 2.00
- MLS#:
- 100446880
- Subdivision:
- Aragona Village
ADDITIONAL INFORMATION
Welcome home to 101 Yucca Ct. This delightful 4-bedroom, 2-bathroom residence is ideally situated outside city limits, providing a peaceful retreat without the constraints of an HOA.As you step inside, you'll immediately notice the fresh new paint and new LVP flooring throughout the entry, living room, kitchen, and master suite. The kitchen has brand new countertops, a large new sink, and fresh paint as well.The spacious living areas are perfect for both relaxation and entertaining, while the four well-appointed bedrooms offer plenty of space for family and guests. Step outside, and you'll find a large, fenced-in backyard that's perfect for outdoor activities, gardening, or simply unwinding in the fresh air. The 2-car garage provides ample storage and parking space.Located in a friendly neighborhood with no HOA fees, this home offers the freedom to truly make it your own. Don't miss the opportunity to own this beautifully updated property at 101 Yucca Ct. Schedule your showing today and experience the best of Jacksonville living!
- Type:
- Single Family
- Sq.Ft.:
- 1,680
- Status:
- NEW LISTING
- Beds:
- 2
- Lot size:
- 0.18 Acres
- Year built:
- 1987
- Baths:
- 2.00
- MLS#:
- 100446844
- Subdivision:
- Heritage Square
ADDITIONAL INFORMATION
Welcome to the fabulous community of Heritage Square where living is a breeze! Centrally located close to beaches, bases, Carolina Community College, Jacksonville Country Club and Onslow Memorial Hospital. This rare find offers a community clubhouse, pool and HOA maintenance so you can spend your time living the good life! Relax! The home offers two large bedrooms, two full bathrooms, an open plan concept, one car garage, an updated kitchen, a quaint sunroom that opens up to backyard patio and a new roof was installed just last year. There's even a built-in work space in the kitchen that's perfect for remote working. Spoil yourself here! View today!
- Type:
- Single Family
- Sq.Ft.:
- 2,801
- Status:
- NEW LISTING
- Beds:
- 4
- Lot size:
- 0.39 Acres
- Year built:
- 2024
- Baths:
- 3.00
- MLS#:
- 100446742
- Subdivision:
- Harvest Meadows
ADDITIONAL INFORMATION
Welcome to Harvest Meadows, located in the heart of Jacksonville and just a short 35 minute drive from NC beaches as well as less than 10 minutes from all the shopping centers that Jacksonville has to offer. The Bewllood by Dreamfinders Homes is a owner suite on the main living area floorplan that features a very open an inviting concept that is ideal for entertaining and family time. This home has quartz counter tops in the kitchen and bathrooms, upgraded cabinets and beautiful tile backsplash. Upstairs you will find three extremely spacious bedrooms along with an open loft and an oversized recreation room. This particular lot is very flat and usable as well as spacious for outdoor entertainment. The Bellwood is surely one of a kind!
- Type:
- Single Family
- Sq.Ft.:
- 1,491
- Status:
- NEW LISTING
- Beds:
- 4
- Lot size:
- 0.35 Acres
- Year built:
- 1992
- Baths:
- 2.00
- MLS#:
- 100446741
- Subdivision:
- Greystone
ADDITIONAL INFORMATION
Charming 4-Bedroom Ranch - No City Taxes, No HOADiscover this rare gem: a spacious 4-bedroom, 2-bathroom ranch offering the perfect blend of privacy and convenience. Located just a short drive from shopping, dining, and the base, this home boasts a cozy living room with a wood-burning fireplace, perfect for relaxing evenings. The fenced-in backyard features a patio ideal for entertaining, while the inviting front porch is perfect for enjoying your morning coffee. Don't miss this opportunity to own a beautiful home with no city taxes and no HOA! Call today to schedule your tour!
- Type:
- Single Family
- Sq.Ft.:
- 2,560
- Status:
- NEW LISTING
- Beds:
- 3
- Lot size:
- 0.48 Acres
- Year built:
- 2018
- Baths:
- 2.00
- MLS#:
- 100446734
- Subdivision:
- Stateside
ADDITIONAL INFORMATION
Welcome to STATESIDE!!! Everything is BIG in this house, it offers 3 bedrooms, 2 bathrooms, and a bonus room, at approximately 2560 heated square feet. The exterior is quite charming with easy-to-maintain vinyl siding accented by stone or brick. The foyer welcomes you in, opening into the expansive family room. Approximately 18'x25', the family room is perfect for gathering the entire family for movie or game night. The family room is equipped with a ceiling fan and an electric fireplace situated in the corner of the room, it's the perfect place to cozy up next to on those chilly winter evenings. The chef in the family is sure to fall in love with the kitchen! Flat panel, staggered cabinets topped with granite counter tops. The kitchen is also furnished with stainless appliances to include a smooth-top range, microwave hood, and dishwasher. The master suite is located on the opposite end of bedrooms 2 and 3 for extra privacy. Approximately 17'x18', the master bedroom boasts a ceiling fan, trey ceiling, and two walk-in-closets. Unwind after a long day in the luxurious master bathroom. Double vanity topped with cultured marble counters, full view custom mirror, ceramic tile flooring, separate shower and soaking tub. Bedrooms 2 and 3 are perfectly sized with their own walk-in-closets and prewired for ceiling fans. The large bonus room, approximately 12'x26', can be used for many purposes, office, gym, tv room, game room, play room, so many options........you choose!! What more could you ask for.
- Type:
- Single Family
- Sq.Ft.:
- 2,081
- Status:
- NEW LISTING
- Beds:
- 4
- Lot size:
- 0.55 Acres
- Year built:
- 2010
- Baths:
- 3.00
- MLS#:
- 100446687
- Subdivision:
- Blue Creek Estates
ADDITIONAL INFORMATION
Welcome to this charming home in Blue Creek Estates! This four-bedroom, two and a half bathroom house features a spacious open living area filled with natural light!The master suite boasts tray ceilings and an en-suite bathroom with a separate shower and soaking tub. The additional three bedrooms are generously sized, perfect for family or guests.Enjoy the expansive yard, ideal for outdoor gatherings or creating your own garden oasis. This home is close to schools, shopping, dining, and recreational activities. Schedule a viewing today and discover your perfect home!
- Type:
- Single Family
- Sq.Ft.:
- 1,618
- Status:
- NEW LISTING
- Beds:
- 3
- Lot size:
- 0.24 Acres
- Year built:
- 2017
- Baths:
- 3.00
- MLS#:
- 100446691
- Subdivision:
- Alma Farms
ADDITIONAL INFORMATION
Welcome to your dream home tucked away just outside the city limits, where modern living meets comfortable living. This stunning property has 3 bedrooms, 2 1/2 bathrooms with a two car side entry attached garage. You enter into a large living room which seamlessly connects the dining, and kitchen areas, creating an ideal space for entertaining guests or enjoying cozy evenings with the family. The kitchen, featuring stainless steel appliances, plenty of countertop space, ample cabinets, and plenty of space to move around. The master suite, has its own balcony great for relaxing. Complete with a spacious walk-in closet a bathroom equipped with dual vanities, a soaking tub, and a separate shower. Additional highlights of this remarkable home include electric fireplace, LVP floors downstairs, with a large fenced backyard.
- Type:
- Single Family
- Sq.Ft.:
- 3,229
- Status:
- NEW LISTING
- Beds:
- 6
- Lot size:
- 0.31 Acres
- Year built:
- 2012
- Baths:
- 3.00
- MLS#:
- 100446683
- Subdivision:
- Carolina Plantations
ADDITIONAL INFORMATION
Welcome to 517 Sonoma Road, a beautifully maintained 3,229 sqft gem nestled in the highly sought-after neighborhood of Carolina Plantation. This expansive 6-bedroom, 3-bathroom home is designed for comfort and style. As you enter through the front door, you're welcomed by the warm and durable luxury vinyl plank (LVP) flooring that flows throughout the spacious living areas. The open-concept layout offers an inviting and airy atmosphere, ideal for both relaxing evenings and lively gatherings. On the first floor, you'll find one of the six bedrooms, perfectly suited as a home office or a playroom, offering flexibility to meet your lifestyle needs. The kitchen is a chef's delight with modern appliances, ample counter space, and a convenient layout that makes cooking a joy. Adjacent to the kitchen, the dining area is perfect for gatherings and special occasions. Upstairs, discover five more generously sized bedrooms, including the retreat-like primary suite. This luxurious suite features two walk-in closets and a relaxing en suite bathroom, providing a private haven to unwind after a long day. The additional upstairs bedrooms are spacious and versatile, ready to adapt to your unique needs. Outside, the property boasts a well-maintained yard, perfect for outdoor activities and enjoying the Carolina sunshine. Adventure to the back covered patio and enjoy a cup of coffee or a cookout with loved ones. Located in Carolina Plantation, this home offers a perfect blend of tranquility and accessibility, with top-rated schools, parks, and amenities just a short drive away. Come experience the charm and elegance of 517 Sonoma Road - your dream home awaits!
- Type:
- Single Family
- Sq.Ft.:
- 2,508
- Status:
- NEW LISTING
- Beds:
- 4
- Lot size:
- 0.32 Acres
- Year built:
- 2003
- Baths:
- 3.00
- MLS#:
- 100446659
- Subdivision:
- Williamsburg Plantation
ADDITIONAL INFORMATION
Beautiful 2 story home located in Williamsburg Plantations. Home has a formal dining room in front with spacious kitchen, breakfast nook and living room. Upstairs you'll find your large master bedroom and bath along with three other bedrooms and full bathroom. Laundry room is back downstairs next to the half bathroom and several closets and 2 car garage. There has been a natural gas line installed to connect a gas stove and/or a gas dryer if desired. Walk out back onto your wood deck or enjoy relaxing out front on your covered patio. Come see this one soon!
- Type:
- Single Family
- Sq.Ft.:
- 1,906
- Status:
- NEW LISTING
- Beds:
- 3
- Lot size:
- 0.62 Acres
- Year built:
- 2024
- Baths:
- 3.00
- MLS#:
- 100446651
- Subdivision:
- Plum Point Estates
ADDITIONAL INFORMATION
Welcome to 202 Vandergrift Drive, your new residence. The ''Wedgewood'' floor plan presents expansive and inviting living spaces in a peaceful setting just beyond city limits with NO HOA, convenient to New River Air Station and the picturesque beaches of North Carolina. This 1,906-square-foot home is nestled in the tranquil Plum Point Estates development, featuring exterior elements like architectural shingles, low-maintenance vinyl siding, and beautiful landscaping. Enter to discover welcoming features, including smooth 9-foot ceilings on the first floor, contemporary lighting, and modern paint and finishes. Upstairs, a spacious primary bedroom with a walk-in closet resides on one side, while the guest bedrooms occupy the other, fostering a harmonious living environment. Step into a residence where every detail seamlessly combines comfort and style.
- Type:
- Single Family
- Sq.Ft.:
- 2,560
- Status:
- NEW LISTING
- Beds:
- 3
- Lot size:
- 0.2 Acres
- Year built:
- 2024
- Baths:
- 2.00
- MLS#:
- 100446550
- Subdivision:
- Onslow Bay
ADDITIONAL INFORMATION
Welcome to the highly desired & popular community of Onslow Bay. Brand new construction built by Onslow County's most trusted & preferred builder, featured in Builder 100/ Top 200 Builders in the country. Onslow Bay is a hot spot, 3 miles to MCB Camp Lejeune's Piney Green gate, 14 miles to New River Air Station & minutes to area schools, shopping & dining. This beautiful neighborhood is sure to impress, complete with a clubhouse area & community pool. The Riley is a charming 3 bedroom with bonus room, split floor plan with 2 full bathrooms, approx. 2560 heated square feet. A cozy front porch opens to a huge 18 x 25 family room. The family room is accented by a ceiling fan and a quaint corner fireplace. The open eat-in kitchen has plenty of impressive cabinet space. Kitchen and appliances include a smooth top range, dishwasher, and microwave. The dining room is approx. 9 x 14 and leads to an ideal covered back porch. The master suite is a spacious 18 x 17 with 2 walk-in closets! The master bath has a double vanity topped with a custom mirror, separate tub and shower, and a toilet closet. Bedroom 2 is 16 x 13. Bedroom 3 is 15 x 15; both with actual walk-in closets and prewired for ceiling fans. A 12 x 26 bonus room can be used as a home office, game room, or playroom. Separate laundry room and 2 car garage. A must view floor plan, The Riley! NOTE: Floor plan renderings are similar and solely representational. Measurements, elevations, and specs may vary in final construction. Limited selections for buyer to choose. Call L/A to verify.
- Type:
- Single Family
- Sq.Ft.:
- 1,763
- Status:
- NEW LISTING
- Beds:
- 3
- Lot size:
- 0.2 Acres
- Year built:
- 2024
- Baths:
- 3.00
- MLS#:
- 100446558
- Subdivision:
- Stateside
ADDITIONAL INFORMATION
Welcome to Jacksonville's hottest new community, Stateside. Located off Gum Branch Road behind Stateside Elementary School. All new construction by Onslow County's most trusted & preferred Builder featured in Builder 100/ Top 200 Home Builders in the country. Stateside is 16 miles to Camp Lejeune, 12 miles to New River Air Station & minutes to area schools & shopping. Upcoming community amenities will include clubhouse area & community pool. The Susie floor plan with 3 bedrooms and 2.5 bathrooms approximately 1763 heated square feet. Charming exterior with easy to maintain vinyl siding, accented with either stone or brick and classic landscape. Covered front porch is just the start to this adorable home. Open living spaces are perfect for entertaining guests and spending quality time with family. The 12' x 15' family room is accented by ceiling fan and electric fireplace flowing into the 10' x 11' dining room. The spacious kitchen keeps the chef of the family close with an open design. Kitchen is complete with Flat panel, staggered cabinets and stainless steel appliances, to include microwave hood, smooth top range and dishwasher, granite counter tops and space for bar stools. Full sized pantry for extra storage. Laundry room, powder room and coat closet complete the first floor. The 19' x 13' master suite features a ceiling fan and uniquely designed, double walk in closet. The master bathroom has double vanity topped with cultured marble counters, ceramic tile flooring, separate shower and soaking tub. All bedrooms are located on the second floor along with a full guest bathroom and linen closet. Enjoy those Carolina evenings on the back patio. 2 car garage. Backed by one-year builder warranty from top, local builder. Call today! NOTE: Floor plan renderings are similar and solely representational. Measurements, elevations, and specs may vary in final construction. Limited selections for buyer to choose. Call L/A to verify.
- Type:
- Single Family
- Sq.Ft.:
- 2,283
- Status:
- NEW LISTING
- Beds:
- 3
- Lot size:
- 0.26 Acres
- Year built:
- 2024
- Baths:
- 3.00
- MLS#:
- 100446518
- Subdivision:
- Stateside
ADDITIONAL INFORMATION
Welcome to Jacksonville's hottest new community, Stateside. Located off Gum Branch Road behind Stateside Elementary School. All new construction by Onslow County's most trusted & preferred Builder featured in Builder 100/ Top 200 Home Builders in the country. Stateside is 16 miles to Camp Lejeune, 12 miles to New River Air Station & minutes to area schools & shopping. Upcoming community amenities will include clubhouse area & community pool. Welcome to the Sutton floor plan! 3 bedroom with bonus room/3-bathroom home with approx. 2283 heated square feet. A quaint porch area opens to a spacious foyer. The kitchen and living room are open to each other. The living room is approx. 16 x 16 and boasts a cozy corner fireplace. The living room also has a ceiling fan. The eat in kitchen features beautifully staggered cabinets, an island for extra seating and a 16 x 10 dining area with windows galore! Stainless appliances include a smooth top range, dishwasher, and microwave. The dining area opens to a 16 x 8 covered back porch. The master bedroom is approx. 15 x 14 and features a ceiling fan as well as a large walk-in closet. Relax in the grand master bath featuring a separate shower/garden tub, and a double vanity topped with cultured marble. Bedrooms 2 and 3 are prewired for ceiling fans. The 12 x 20 bonus room is that ''extra space'' you've always longed for: complete with its own bathroom! This charming floor plan is sure to impress. Separate laundry leads to 2 car garage, which is a great space to add some shelving for additional storage space! Enjoy a cup of coffee on the covered back porch. Also, a great space to hang out and entertain guests or display your favorite potted plants. Don't miss the chance to personalize this dream home. Call today! NOTE: Floor plan renderings are similar and solely representational. Measurements, elevations, and specs may vary in final construction. Limited selections for buyer to choose. Call L/A to verify.
- Type:
- Single Family
- Sq.Ft.:
- 1,583
- Status:
- NEW LISTING
- Beds:
- 3
- Lot size:
- 0.24 Acres
- Year built:
- 2024
- Baths:
- 2.00
- MLS#:
- 100446502
- Subdivision:
- Onslow Bay
ADDITIONAL INFORMATION
Welcome to the highly desired & popular community of Onslow Bay. Brand new construction built by Onslow County's most trusted & preferred builder, featured in Builder 100/ Top 200 Builders in the country. Onslow Bay is a hot spot, 3 miles to MCB Camp Lejeune's Piney Green gate, 14 miles to New River Air Station & minutes to area schools, shopping & dining. This beautiful neighborhood is sure to impress, complete with a clubhouse area & community pool. The Vienna 1583, 3 bedrooms & 2 bath with approx. 1583 heated square feet. The quaint but spacious foyer welcomes you into the huge 14x13 living room that is open to the kitchen. The living room features a ceiling fan and a fireplace with a custom mantel. The kitchen features staggered flat panel cabinets, a pantry, and stainless-steel appliances to include a smooth top range, dishwasher, and a built-in microwave. The grand master bedroom is approx. 12x 16 with a huge walk-in closet that is approx. 9x13. Master bath features dual vanity, separate shower and a soaker tub. Bedrooms 2 & 3 are on the opposite side of the house giving you plenty of privacy, both prewired for a ceiling fan. Out back is your open patio for all your entertaining or morning coffee. Call today! NOTE: Floor plan renderings are similar and solely representational. Measurements, elevations, and specs may vary in final construction. Limited selections for buyer to choose. Call L/A to verify.

Jacksonville Real Estate
The median home value in Jacksonville, NC is $259,900. This is higher than the county median home value of $141,100. The national median home value is $219,700. The average price of homes sold in Jacksonville, NC is $259,900. Approximately 29.03% of Jacksonville homes are owned, compared to 58.81% rented, while 12.17% are vacant. Jacksonville real estate listings include condos, townhomes, and single family homes for sale. Commercial properties are also available. If you see a property you’re interested in, contact a Jacksonville real estate agent to arrange a tour today!
Jacksonville, North Carolina has a population of 73,661. Jacksonville is more family-centric than the surrounding county with 41.06% of the households containing married families with children. The county average for households married with children is 39.29%.
The median household income in Jacksonville, North Carolina is $41,549. The median household income for the surrounding county is $48,162 compared to the national median of $57,652. The median age of people living in Jacksonville is 23.1 years.
Jacksonville Weather
The average high temperature in July is 89.2 degrees, with an average low temperature in January of 33.5 degrees. The average rainfall is approximately 54.4 inches per year, with 1 inches of snow per year.
