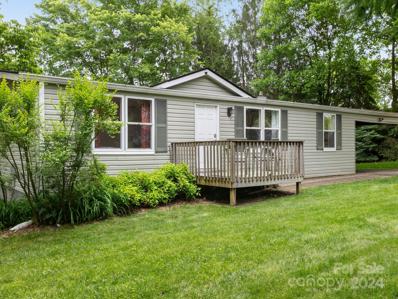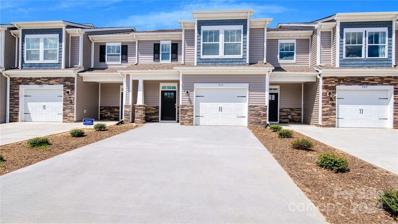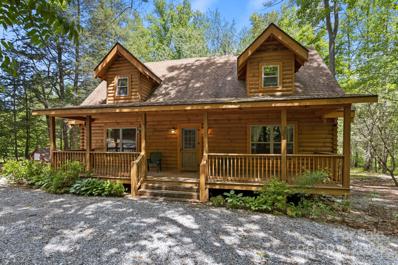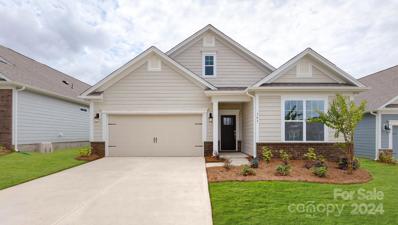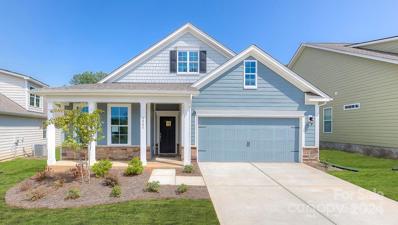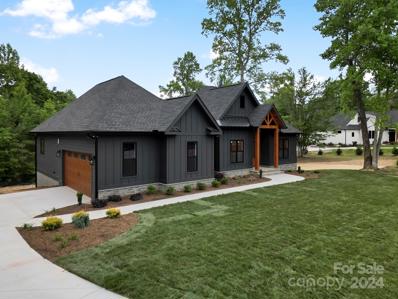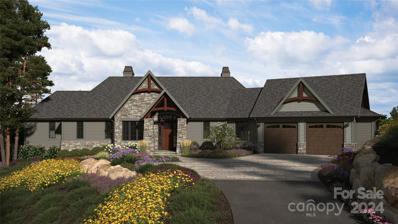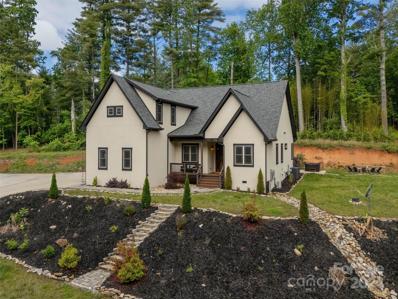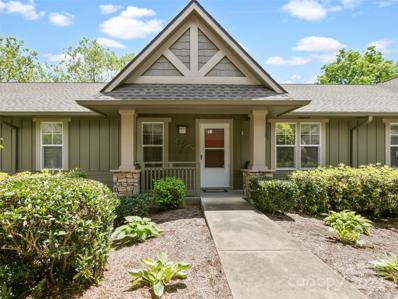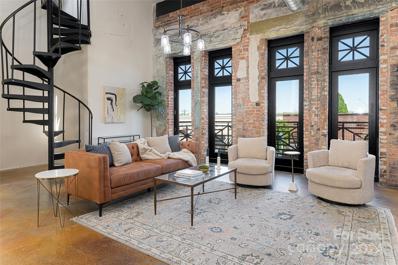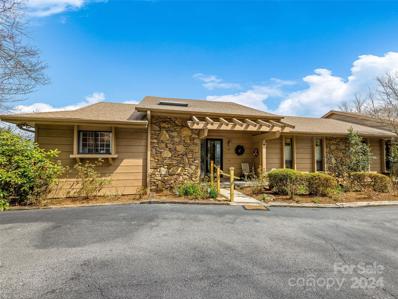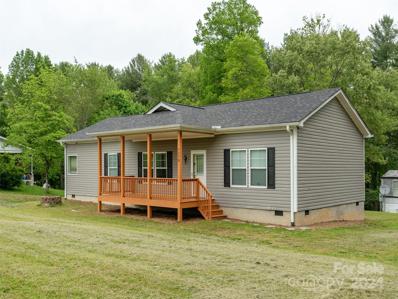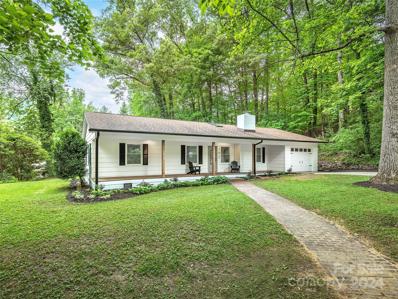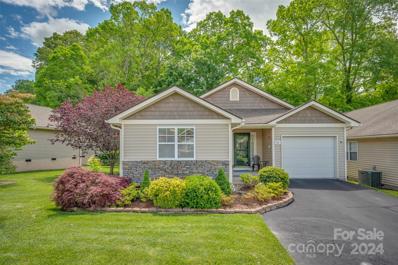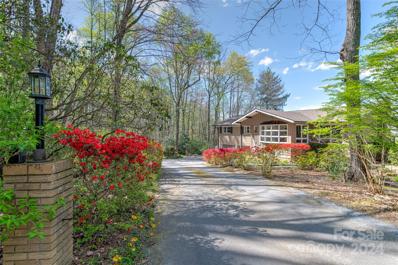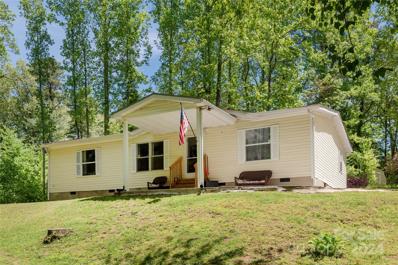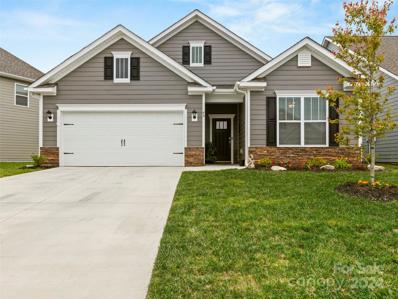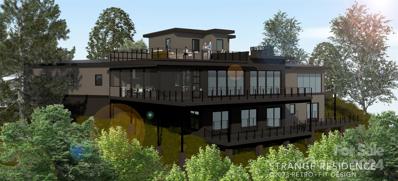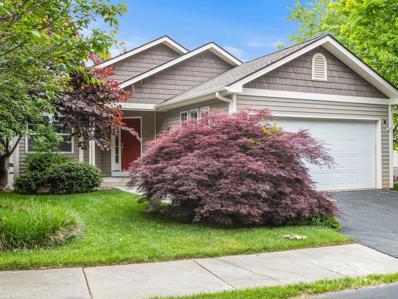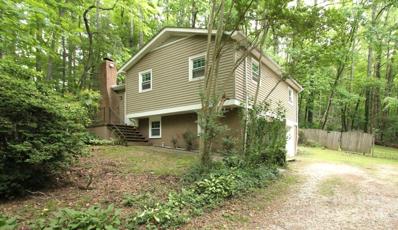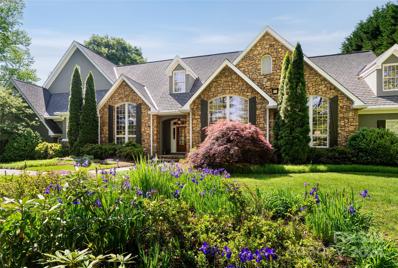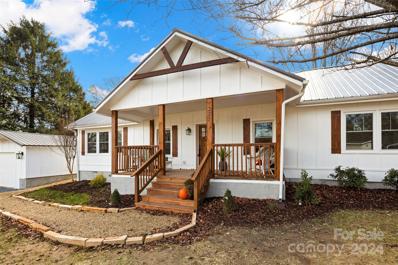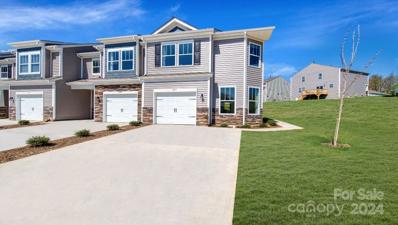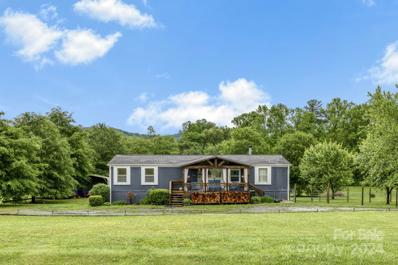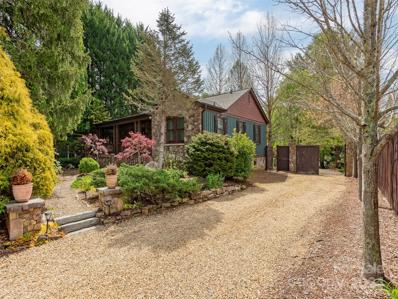Hendersonville NC Homes for Sale
- Type:
- Single Family
- Sq.Ft.:
- 351
- Status:
- NEW LISTING
- Beds:
- 3
- Lot size:
- 0.3 Acres
- Year built:
- 1986
- Baths:
- 2.00
- MLS#:
- 4142320
- Subdivision:
- Maplewood
ADDITIONAL INFORMATION
Turnkey Vacation Rental Gem with Proven Income Potential! Welcome to your opportunity to own a lucrative vacation rental property nestled in a prime location. This charming retreat has a track record of years as a high producer, making it an ideal investment for those seeking a ready-to-go income generator. Boasting a turnkey operation, this property comes stylishly furnished and equipped, ensuring a seamless transition for the new owner. The layout offers ample space for guests to unwind and enjoy the vacation experience, with cozy living areas, a fully equipped kitchen and comfortable sleeping quarters. While the ceilings in the bedrooms may not meet conventional financing requirements, they have not hindered the property's success as a rental powerhouse.
- Type:
- Townhouse
- Sq.Ft.:
- 1,674
- Status:
- NEW LISTING
- Beds:
- 3
- Year built:
- 2024
- Baths:
- 3.00
- MLS#:
- 4142231
- Subdivision:
- Townes At Stonecrest
ADDITIONAL INFORMATION
The Denver floor plan offers an open & bright interior w/ a large kitchen island at the center stage of the living & dining area. It offers more dining space (8'6" X 15'9") than the Carson or Lansing & includes the most living room space out of the 3 models (12'8" X 16'). The main level features 9' ceilings decorated w/ white crown molding. 36" Cabinets w/ granite counters, tastefully selected backsplash, stainless steel appliances & spacious pantry make for a perfect kitchen design providing also extra seating area off of the kitchen island. The 3 bedroom 2.5 bath configuration features a guest bath on the main with laminate flooring throughout. The upper level is carpeted throughout w/ ceramic tile laid on the bathrooms & laundry room. The master bedroom (11'10" X 16') offers more walking closet space than the Carson & is not accessed through the bathroom. Tiled shower included w/ glass enclosure. Secondary bedrooms include walk-in closets not available in the other two models.
- Type:
- Single Family
- Sq.Ft.:
- 1,577
- Status:
- NEW LISTING
- Beds:
- 3
- Lot size:
- 1.9 Acres
- Year built:
- 2016
- Baths:
- 2.00
- MLS#:
- 4141267
ADDITIONAL INFORMATION
Experience nature at its finest! Unique and rare find in this quaint log home situated on 1.9 level acres with paths meandering throughout property. This charming log home boasts an open floor plan, white pine floors, cathedral tongue & groove ceilings, spacious living room with fireplace, open dining area and kitchen with island, 2 bedrooms, full bath and laundry area on main level, Fantastic loft that is ideal for 3rd bedroom and additional sleeping quarters with full bath and walk-in closet. Relax and enjoy this private and natural setting where nature abounds on the covered rocking chair front porch, the screened porch or while strolling throughout the property on the manicured paths. Storage shed is an added bonus. This would make an ideal 2nd home, full time residence or investment property. Rarely does a property like this come on the market. Very convenient location to Downtown Hendersonville & shopping. Furnishings Available. Additional acreage available. Truly one of a kind!
- Type:
- Single Family
- Sq.Ft.:
- 1,796
- Status:
- NEW LISTING
- Beds:
- 3
- Lot size:
- 0.13 Acres
- Year built:
- 2024
- Baths:
- 2.00
- MLS#:
- 4142187
- Subdivision:
- Cantrell Hills
ADDITIONAL INFORMATION
The Clifton floor impresses from the moment you enter the foyer from the front porch. Wainscoting and crown molding along the hallway. Guest bedrooms at the front of the home and owner's suite on the opposite side of the house. Open floorplan. Fireplace in one corner, dining area, and kitchen where everything happens. Stainless Steel Appliances with gas range, microwave over, dishwasher, garbage disposal, granite counters, tile backsplash, breakfast bar, and large walk-in pantry. From the dining area walk out to large, covered porch for total relaxation! Owner's Suite has 2 walk-in closets. Tile floors in the bathrooms and laundry room. Two car garage with 2 remotes, Rinnai hot water system, cement driveway. Clubhouse on site with pool, clubroom, and fitness center.
- Type:
- Single Family
- Sq.Ft.:
- 1,883
- Status:
- NEW LISTING
- Beds:
- 3
- Lot size:
- 0.13 Acres
- Year built:
- 2024
- Baths:
- 2.00
- MLS#:
- 4142201
- Subdivision:
- Cantrell Hills
ADDITIONAL INFORMATION
Very popular 3 bedroom plus flex room ranch home with wooded view! Main level living with all the bells and whistles. Impressive foyer with wainscoting and crown molding. Split Bedrooms with guest and bath at the front of the home and owner's suite located in the rear of the home. Two Bedrooms and Flex room at the front of the home. Main living area has kitchen with granite counters, tile backsplash, and spacious pantry. SS appliances include gas range, microwave over the range, dishwasher, and disposal. Dining room and living room adjoin this space. Fireplace with gas logs turn on by a flip of a switch to enhance your home experience. Owners' suite with private bath, separate sinks, tile showers, private toilet room, and large walk-in closet. Amenities include clubhouse with fitness center and event room, outdoor pool, covered fireplace with sitting area, playground and dog park. ***PHOTOS ARE REPRESENTATIVE ONLY***
- Type:
- Single Family
- Sq.Ft.:
- 1,903
- Status:
- NEW LISTING
- Beds:
- 3
- Lot size:
- 0.8 Acres
- Year built:
- 2024
- Baths:
- 2.00
- MLS#:
- 4137034
- Subdivision:
- Old Orchard
ADDITIONAL INFORMATION
Picture perfect new construction house in the gated Old Orchard Subdivision! Situated on a spacious .80 acre cul de sac lot, this custom construction house features many high quality features. Exterior features include stone veneer/fiber cement exterior coverings, black Anderson Fibrex® windows, 10" x 10" timber framed front porch with flagstone, covered rear porch with composite decking/aluminum railings, custom paver patio and professional landscaping. Step inside to the large artisan plastered fireplace and vaulted ceiling. The modern kitchen features 42" true plywood cabinetry, THOR appliances and a walk in pantry with custom shelving. With three generously sized bedrooms and 10' ceilings throughout, this house feels much larger than 1,900 square feet. Tile floors/shower walls in both bathrooms with a large soaking tub in the primary bathroom. No carpet! Additionally, the crawlspace is fully encapsulated with 15 mil vapor barrier and commercial dehumidifier. Agent/owner
$1,749,000
204 Tom Fazio Trace Hendersonville, NC 28739
- Type:
- Single Family
- Sq.Ft.:
- 3,387
- Status:
- NEW LISTING
- Beds:
- 3
- Lot size:
- 0.68 Acres
- Year built:
- 2024
- Baths:
- 4.00
- MLS#:
- 4133393
- Subdivision:
- Champion Hills
ADDITIONAL INFORMATION
Discover a stunning mountain home awaiting your final selections at Champion Hills Golf Club, to be expertly built by Buchanan Construction. This custom home will boast a peaceful cul-de-sac location with mountain views and is situated just minutes from historic Hendersonville, NC. Enjoy easy access to exceptional shopping, dining, and medical care as well as the unparalleled golf, dining, and wellness amenities offered at Champion Hills, a premier club in Western North Carolina. The course, celebrated as Tom Fazio's "Mountain Masterpiece," promises an unrivaled experience. The modern design of this home offers an open floor plan ideal for entertaining and features ample decks and porches to savor the fresh mountain air. Work closely with the builder to finalize your interior selections and get started on building your dream home.
Open House:
Sunday, 6/2 2:00-4:00PM
- Type:
- Single Family
- Sq.Ft.:
- 3,426
- Status:
- NEW LISTING
- Beds:
- 3
- Lot size:
- 0.95 Acres
- Year built:
- 2020
- Baths:
- 3.00
- MLS#:
- 4138462
ADDITIONAL INFORMATION
Nestled amidst the serene landscapes of Kirkwood Hill Lane, this stunning property offers a blend of luxury, comfort, & tranquility. Step into a world of timeless elegance where every detail has been meticulously crafted to create an unparalleled living experience. From the moment you enter, you're greeted by opulent interiors boasting high ceilings, hardwood floors, & designer finishes throughout. The gourmet kitchen is a chef's delight, featuring top-of-the-line appliances, custom cabinetry, & a spacious area for seating perfect for entertaining. Retreat to the expansive master suite, complete w/spa-like ensuite including separate shower & tub, & walk in custom closet. Step outside to your own private oasis, where you will enjoy the screened porch, firepit, hot tub, & multiple outdoor entertaining areas await. With multiple living areas, a home office, & a bonus room, there's plenty of space for relaxation, work, & play. Don't miss this opportunity to own a piece of paradise.
- Type:
- Condo
- Sq.Ft.:
- 1,315
- Status:
- NEW LISTING
- Beds:
- 2
- Year built:
- 1999
- Baths:
- 2.00
- MLS#:
- 4140556
- Subdivision:
- Wolfpen
ADDITIONAL INFORMATION
Located in the stunning Wolfpen neighborhood, this charming single-level unit offers a rare opportunity to join this desirable community. The spacious layout ensures comfortable living, and the screened-in back porch provides quiet and privacy, perfect for relaxing or entertaining. The home features an updated HVAC system and a new roof installed in 2018, ensuring year-round comfort. This unit is part of a gated community with an array of amenities, including a clubhouse, pool, fitness center, and tennis/pickleball courts. Residents can immerse themselves in the vibrant social scene with various clubs and activity groups. Conveniently located close to downtown, shopping, medical facilities, and numerous recreational activities, this home is an excellent choice for anyone seeking a tranquil living environment. Don’t miss out on this opportunity to own a beautiful home in one of Hendersonville’s most sought-after neighborhoods. Schedule your showing today!
$2,000,000
225 N Main Street Hendersonville, NC 28792
- Type:
- Condo
- Sq.Ft.:
- 2,087
- Status:
- NEW LISTING
- Beds:
- 3
- Year built:
- 1906
- Baths:
- 3.00
- MLS#:
- 4139205
ADDITIONAL INFORMATION
Experience the epitome of opulence in this newly transformed, exquisite luxury residence situated in the historic heart of Main Street, Hendersonville. Once a portion of the historic People's National Bank, it was designed by Richard Sharp Smith, supervising architect of the famous Biltmore House. This residence exudes grandeur with its soaring ceilings that bathe in natural light, seamlessly blending style with functionality. Impeccably renovated, this home features an expansive balcony that offers captivating views of Main Street and distant vistas. With 3 lavish bedrooms, 2.5 baths, this home embodies industrial charm merged with contemporary elegance. The gourmet kitchen, equipped with top-tier appliances, entices culinary aficionados. Revel in the living room's dancing flames or retreat to the cozy, firelit primary suite. Ascend to your private rooftop deck for breathtaking city views. Enjoy a spacious private 1700+sf garage which will fit up to three cars and ample storage.
- Type:
- Condo
- Sq.Ft.:
- 2,438
- Status:
- NEW LISTING
- Beds:
- 2
- Year built:
- 1983
- Baths:
- 3.00
- MLS#:
- 4138756
- Subdivision:
- Country Ridge
ADDITIONAL INFORMATION
Welcome to 161 Country Ridge Drive in the picturesque Laurel Park, NC! This stunning property boasts breathtaking year-round views that will leave you in awe. Featuring two spacious bedrooms and 2.5 bathrooms, this charming home offers over 2,400 square feet of comfortable living space. Step outside onto multiple decks and immerse yourself in the tranquility of the surroundings while soaking in the panoramic vistas. Whether you're entertaining guests or simply enjoying a quiet evening at home, the expansive decks provide the perfect setting to relax and unwind. Imagine sipping your morning coffee or hosting a barbecue with loved ones against the backdrop of stunning mountain scenery. Conveniently located in Laurel Park, enjoy easy access to nearby amenities, hiking trails, and all the beauty that Western North Carolina has to offer. Don't miss out on the opportunity to make this your dream home. Schedule a viewing today and enjoy the magic of 161 Country Ridge Drive for yourself!
- Type:
- Single Family
- Sq.Ft.:
- 1,537
- Status:
- NEW LISTING
- Beds:
- 3
- Lot size:
- 0.65 Acres
- Year built:
- 2019
- Baths:
- 3.00
- MLS#:
- 4140620
ADDITIONAL INFORMATION
One level living in the desirable countryside. Beautiful newer home offers double ensuites at different ends of the home. Plus a full guest bath and third bedroom. The open living space is great for entertaining. The stone fireplace in the living room offers a cozy space. SS appliances in the kitchen. The covered front porch is welcoming for visitors and for relaxing mornings with a cup of coffee to start the day or your favorite beverage to end the day. The firepit area is nice on chilly evenings. Two storage sheds do convey. Spectrum fiber internet services this address.
Open House:
Sunday, 5/19 2:00-4:00PM
- Type:
- Single Family
- Sq.Ft.:
- 1,398
- Status:
- NEW LISTING
- Beds:
- 3
- Lot size:
- 0.44 Acres
- Year built:
- 1984
- Baths:
- 2.00
- MLS#:
- 4140771
- Subdivision:
- Mountain View Estates
ADDITIONAL INFORMATION
Discover the perfect blend of comfort and convenience in this beautifully renovated 3 bedroom, 2 bath home. Key upgrades include the transformation of a carport into a fully enclosed garage, all new windows and the installation of a new HVAC system, ensuring year-round comfort. Situated in a prime location, the property features a spacious almost half-acre flat yard, offering ample space for outdoor activities and gardening. Enjoy breathtaking mountain views throughout all four seasons from the comfort of your new home. This property combines modern amenities with a scenic backdrop, making it an ideal choice for anyone looking to settle in a picturesque setting. Don’t miss out on this exceptional opportunity!
- Type:
- Single Family
- Sq.Ft.:
- 1,326
- Status:
- NEW LISTING
- Beds:
- 2
- Lot size:
- 0.11 Acres
- Year built:
- 2005
- Baths:
- 2.00
- MLS#:
- 4138553
- Subdivision:
- Clear Creek Landing
ADDITIONAL INFORMATION
This charming one level home is located in Clear Creek Landing. It is a 2/2 that features an open floor plan with all the necessities. The kitchen has stainless-steel appliances and a pantry for storage. The family room is nice and cozy with plenty of room to entertain. The family room and primary bedroom have beautiful, vaulted ceilings. The large primary bedroom is equipped with a walk-in closet. On the rear of the home is an open back deck. The home conveniently has a one car attached garage. This is a great location, only minutes from shopping/restaurants, etc.
- Type:
- Single Family
- Sq.Ft.:
- 3,114
- Status:
- NEW LISTING
- Beds:
- 3
- Lot size:
- 1.58 Acres
- Year built:
- 1976
- Baths:
- 3.00
- MLS#:
- 4128541
- Subdivision:
- Sky Lake Estates
ADDITIONAL INFORMATION
Welcome to your serene retreat, offering mountain views and the perfect blend of tranquility and convenience. This spacious 3 bedroom, 3 bath home spans 3100+ sq ft and boasts airy interiors. The living room features large sliding glass doors that open to the expansive deck, ideal for al fresco dining, while a cozy fireplace sets the perfect ambiance for gatherings. The well-appointed kitchen is complete with modern appliances and a bright breakfast room. The primary bedroom is a true oasis, offering direct access to the deck where you can savor the fresh mountain air. Relax in the spacious walk-out basement complete with a second fireplace, custom built-ins, a flex room and updated sun porch that can be enjoyed year-round. A newer, heated, detached garage provides ample storage space for your vehicles, outdoor gear, and/or plenty of space for a workshop. The extensive yard is complete with a whimsical treehouse, firepit, and beautiful, native landscaping. The mountains are calling!
- Type:
- Single Family
- Sq.Ft.:
- 1,363
- Status:
- NEW LISTING
- Beds:
- 2
- Lot size:
- 0.78 Acres
- Year built:
- 1997
- Baths:
- 2.00
- MLS#:
- 4138073
ADDITIONAL INFORMATION
A private setting surrounds this well kept manufactured doublewide home. Ease of maintenance with vinyl siding and concrete driveway on the exterior and laminate flooring on the interior. This home has a 2 bedroom septic but has a third bedroom. Recorded shared well agreement. Home is being sold AS-IS. Please do not let the kitty out while visiting!
- Type:
- Single Family
- Sq.Ft.:
- 1,694
- Status:
- NEW LISTING
- Beds:
- 3
- Lot size:
- 0.14 Acres
- Year built:
- 2023
- Baths:
- 2.00
- MLS#:
- 4140642
- Subdivision:
- Cantrell Hills
ADDITIONAL INFORMATION
Want a new but don't want to wait for it to be built, then this is for you ! Tomorrows styling for todays people this home has it all. The flowing space features an open floor plan with lots of upgrades. Calm colors in every room add to the attractiveness. Great room features a gas fireplace. An open kitchen with quartz countertops, back splash, & Stainless appliances opens to the dining area and screened patio. 3 nice bedrooms and 2 lovely baths. A laundry room and walk in pantry make this a perfect home. Up grades include cabinets in laundry room, ceiling fans, crown molding, chair rail, mirrors in bath and shelving.
- Type:
- Single Family
- Sq.Ft.:
- 5,364
- Status:
- NEW LISTING
- Beds:
- 4
- Lot size:
- 2.82 Acres
- Year built:
- 2024
- Baths:
- 7.00
- MLS#:
- 4136212
- Subdivision:
- Sprout
ADDITIONAL INFORMATION
Discover 63 Summit Trail Drive: The Epitome of Luxurious Mountain Living. The owners of this breathtaking 2.81 acre homesite worked closely with local residential design firm Retro-Fit and one of the areas top award winning general contractors - The Mayhem Consulting Co. - to carefully curate the vision for a 5364 sq/ft masterpiece on arguably one of the best long range mountain view homesites in Sprout. Equipped with 4 bedrooms, 5 full & 2 half bathrooms, a 3 car garage, a home gym, a Zen spa w/ steam room/dry sauna, & a rooftop observation deck, this unique property offers unparalleled South/Southwest facing views that provide a daily spectacle of nature's finest work. Nestled within a 375-acre gated enclave, this homesite is more than just a piece of land—it's an opportunity to create your dream sanctuary. Save time (& money) by using the plans in place or work from a blank canvas. These proposed construction plans give you an idea of the quality of home that can be constructed!
- Type:
- Single Family
- Sq.Ft.:
- 1,411
- Status:
- NEW LISTING
- Beds:
- 3
- Lot size:
- 0.13 Acres
- Year built:
- 2005
- Baths:
- 2.00
- MLS#:
- 4120478
- Subdivision:
- Clear Creek Landing
ADDITIONAL INFORMATION
Come enjoy the friendly, picturesque community of Clear Creek Landing! Here lies your haven of one-level living with timeless charm. Step inside onto beautiful hardwood floors accented by numerous windows, providing natural light which illuminates the room, all the way up to the vaulted ceilings. Your comfort is assured with the spacious primary suite. A third bedroom offers versatility for an office or creative space, flexible to suit your lifestyle. Outside, an oasis awaits on the screened porch, where idyllic afternoons are spent amidst the gentle rustle of mature trees. And, with lawn maintenance included, your weekends are reserved for enjoying nearby Hendersonville's quaint downtown. Convenient to shopping, eateries, pharmacies, and I-26, this home is a little sanctuary - tempting you to indulge in leisure and waiting to welcome you home.
- Type:
- Single Family
- Sq.Ft.:
- 1,246
- Status:
- NEW LISTING
- Beds:
- 3
- Lot size:
- 0.32 Acres
- Year built:
- 1979
- Baths:
- 2.00
- MLS#:
- 4139071
- Subdivision:
- Pine View Terrace
ADDITIONAL INFORMATION
Great location close to town; but just outside the limits (no city taxes; but property is inside the ETJ for Hendersonville). Amazing function for this price! Open floor plan on main level. Large sunroom can be used as a dining area if desired. Only a few steps up from the main level to the 3 bedrooms. Kitchen appliances and washer and dryer convey with home!
$4,100,000
297 Crab Creek Road Hendersonville, NC 28739
- Type:
- Single Family
- Sq.Ft.:
- 5,040
- Status:
- NEW LISTING
- Beds:
- 6
- Lot size:
- 28.5 Acres
- Year built:
- 1999
- Baths:
- 7.00
- MLS#:
- 4125292
ADDITIONAL INFORMATION
Nestled amidst the picturesque expanse of this exquisite estate sprawls over 28.59+/- fenced acres, offering unlimited opportunities for enjoyment. Unparalleled views of Pinnacle Mountain make for the most breathtaking backdrop for this property. The custom home has welcoming soaring ceilings adorned with 150-year-old reclaimed heart pine floors, and rock fireplaces accented with luxurious finishes. The main level features a chef's kitchen, open breakfast room/den, dining room, office and living room, along with a main level primary suite and screened porch and tailored stone patio to enjoy enchanted summer nights. Upper floor includes 3 bedrooms and 2 bathrooms. Guest house with 2 BR / 2 BA and an open floor plan with so much natural light. The acreage is completely usable and features a gated entrance, with access to Mudd Creek, raised gardens, fire pit, barn/shed and so much more. The options are endless with this grand property and 10 minutes to downtown Hendersonville.
- Type:
- Single Family
- Sq.Ft.:
- 1,780
- Status:
- NEW LISTING
- Beds:
- 3
- Lot size:
- 0.36 Acres
- Year built:
- 1956
- Baths:
- 2.00
- MLS#:
- 4135611
- Subdivision:
- Druid Hills
ADDITIONAL INFORMATION
Have you searched for a downtown Hendersonville home and it always seems to allude you? A local architect has carefully renovated this 1956 Druid Hills Home and has saved you the trouble expense and uncertainty of a custom building. It is everything you would build and on an in town location. Vaulted ceilings give you the sense of space you desire without a huge home to maintain. The owners suite with its spa like features give you a place to rest. The guest space split away on the other side of the home allow privacy for whom ever you choose to invite over. The open kitchen with its massive island are the perfect place to entertain. The detached garage is rare to find at this price point and all of this is tucked into a 1956 bungalow built from super sturdy concrete artisan block that have stood the test of time. Set your appointment today.
- Type:
- Townhouse
- Sq.Ft.:
- 1,774
- Status:
- NEW LISTING
- Beds:
- 3
- Year built:
- 2024
- Baths:
- 3.00
- MLS#:
- 4140516
- Subdivision:
- Townes At Stonecrest
ADDITIONAL INFORMATION
Open concept end unit w/ private entrance defines the Carson floor plan w/ extra windows on both floors, 12'X9' den/office downstairs, & 9'X9' loft upstairs along with 3 bedrooms. The 9' ceilings downstairs create a more open interior decorated w/ white crown molding. 36" Cabinets w/ granite counters, SS appliances & spacious pantry make for a perfect kitchen design that also provides an extra seating area off of the kitchen island. Revwood Laminate wood flooring is included downstairs while the study downstairs & upstairs features carpet & tile flooring in baths & laundry closet. Primary bedroom includes walking closet, full bath w/ tile in shower & glass enclosure, dual sink vanities w/ granite tops, & water closet w/ elongated toilet. Smart home system included. Includes Builder's 10-year limited warranty. Buyer incentives available w/ preferred lender & attorney! Amenities include, clubhouse, pool, fitness room, playground, & dog park.
- Type:
- Single Family
- Sq.Ft.:
- 3,127
- Status:
- NEW LISTING
- Beds:
- 3
- Lot size:
- 1.78 Acres
- Year built:
- 1999
- Baths:
- 3.00
- MLS#:
- 4137672
- Subdivision:
- Hawke Meadow
ADDITIONAL INFORMATION
This is a wonderful opportunity to own 1.78 acres of lush land with rental potential in a small, quiet community w/long range mountain views . Over 3100 sq. ft. with 3 beds, 3 full baths and multiple living areas/bonus rooms make this modular home ideal for multiple living scenarios of renting downstairs,etc. This adorable home features Superior walls in the basement, en suite bathroom in the primary with shower & soaking tub, 2nd kitchen in the basement for a second living quarters, private entrance for downstairs, wood burning fireplace, sunroom, large storage barn with electricity & many rennovations and improvements. Roof replaced in 2016. Septic pump, water pump and well electrical lines replaced in 2019. Front porch overlooking the green front yard added in 2019. New water heater in 2024. Upstairs & downstairs eletrical system rewired in 2019. Please ask for a comprehensive list of upgrades and rennovations. Buyer may request to see pre-listing inspection report after showing.
- Type:
- Single Family
- Sq.Ft.:
- 1,479
- Status:
- NEW LISTING
- Beds:
- 3
- Lot size:
- 0.44 Acres
- Year built:
- 1951
- Baths:
- 2.00
- MLS#:
- 4134370
ADDITIONAL INFORMATION
Opportunity to own a slice of paradise within a short distance of Historic Hendersonville and the Ecusta Trail. This enchanting 3 bed/2 bath home is nestled within lush botanical gardens, complete with hot tub, koi pond, meandering paths, stone patio & fire pit. The meticulously landscaped gardens create a Zen-like atmosphere, perfect for relaxation & meditation. Enjoy morning coffee on a beautiful covered front porch or host gatherings around the backyard fire pit. This home offers the perfect blend of tranquility & convenience as well as an income producing opportunity and/or multi-generational living. Don't miss your chance to own this one-of-a-kind property! 1479 square feet in the basement is finished, but ceiling height is just under 7 feet in some areas.
Andrea Conner, License #298336, Xome Inc., License #C24582, AndreaD.Conner@Xome.com, 844-400-9663, 750 State Highway 121 Bypass, Suite 100, Lewisville, TX 75067
Data is obtained from various sources, including the Internet Data Exchange program of Canopy MLS, Inc. and the MLS Grid and may not have been verified. Brokers make an effort to deliver accurate information, but buyers should independently verify any information on which they will rely in a transaction. All properties are subject to prior sale, change or withdrawal. The listing broker, Canopy MLS Inc., MLS Grid, and Xome Inc. shall not be responsible for any typographical errors, misinformation, or misprints, and they shall be held totally harmless from any damages arising from reliance upon this data. Data provided is exclusively for consumers’ personal, non-commercial use and may not be used for any purpose other than to identify prospective properties they may be interested in purchasing. Supplied Open House Information is subject to change without notice. All information should be independently reviewed and verified for accuracy. Properties may or may not be listed by the office/agent presenting the information and may be listed or sold by various participants in the MLS. Copyright 2024 Canopy MLS, Inc. All rights reserved. The Digital Millennium Copyright Act of 1998, 17 U.S.C. § 512 (the “DMCA”) provides recourse for copyright owners who believe that material appearing on the Internet infringes their rights under U.S. copyright law. If you believe in good faith that any content or material made available in connection with this website or services infringes your copyright, you (or your agent) may send a notice requesting that the content or material be removed, or access to it blocked. Notices must be sent in writing by email to DMCAnotice@MLSGrid.com.
Hendersonville Real Estate
The median home value in Hendersonville, NC is $425,000. This is higher than the county median home value of $251,100. The national median home value is $219,700. The average price of homes sold in Hendersonville, NC is $425,000. Approximately 35.64% of Hendersonville homes are owned, compared to 49.72% rented, while 14.64% are vacant. Hendersonville real estate listings include condos, townhomes, and single family homes for sale. Commercial properties are also available. If you see a property you’re interested in, contact a Hendersonville real estate agent to arrange a tour today!
Hendersonville, North Carolina has a population of 13,620. Hendersonville is less family-centric than the surrounding county with 18.06% of the households containing married families with children. The county average for households married with children is 23.67%.
The median household income in Hendersonville, North Carolina is $35,894. The median household income for the surrounding county is $50,454 compared to the national median of $57,652. The median age of people living in Hendersonville is 48.7 years.
Hendersonville Weather
The average high temperature in July is 84.5 degrees, with an average low temperature in January of 25.7 degrees. The average rainfall is approximately 53.8 inches per year, with 7.4 inches of snow per year.
