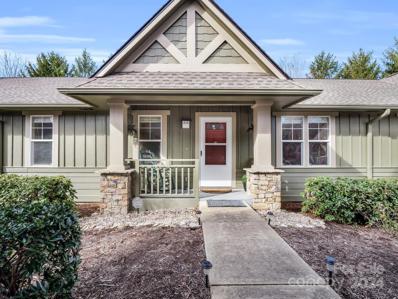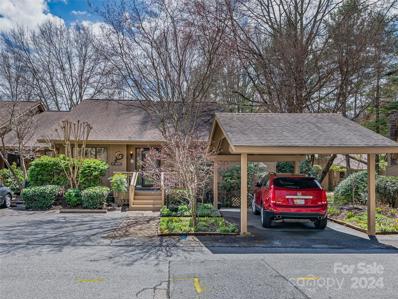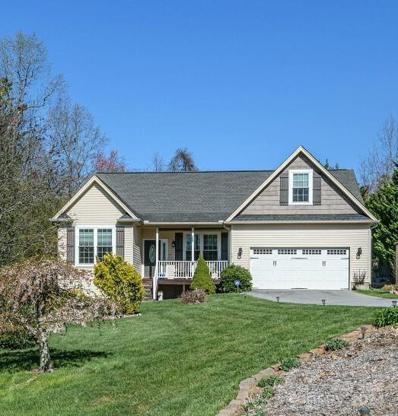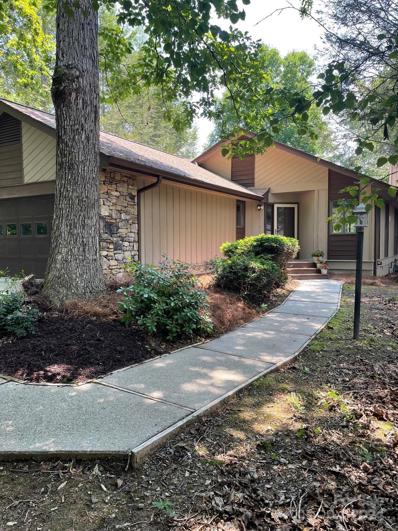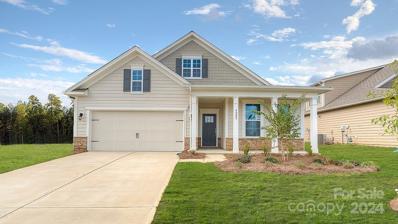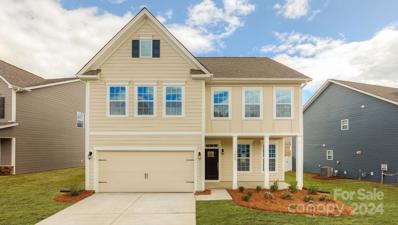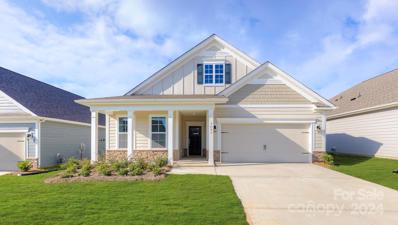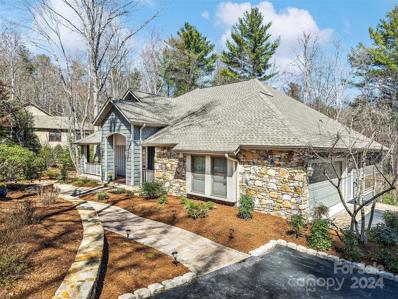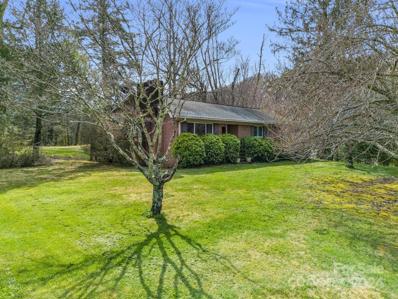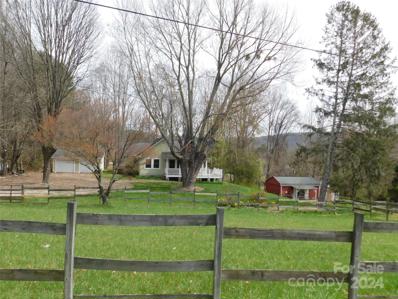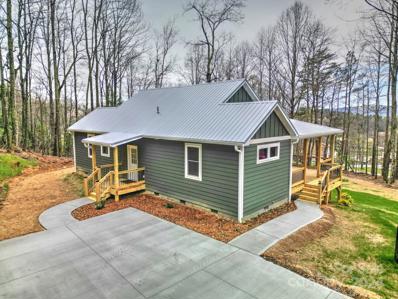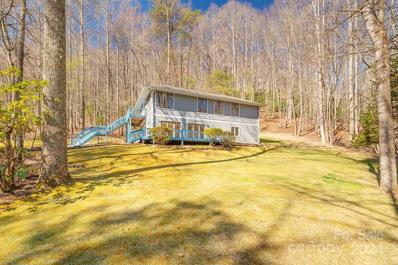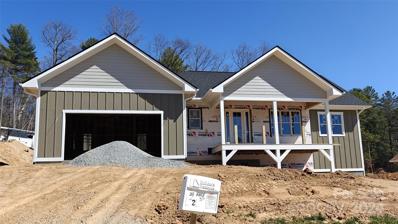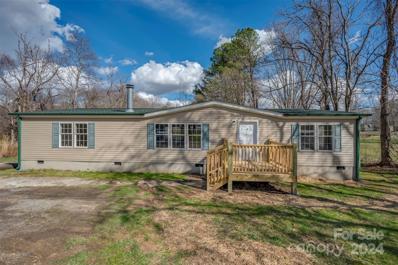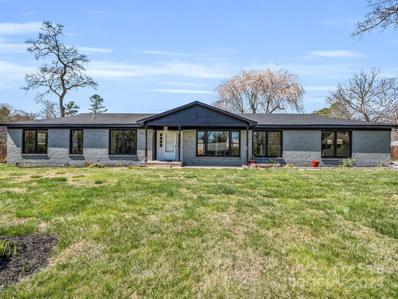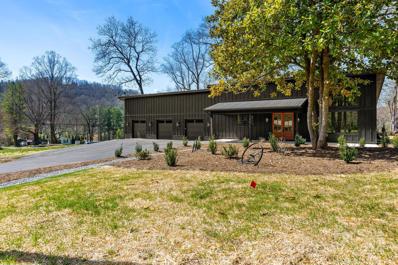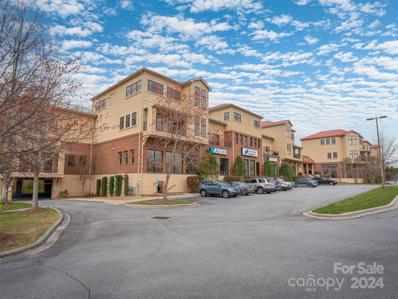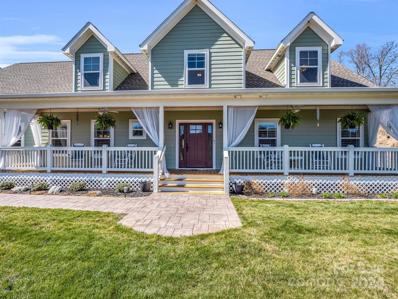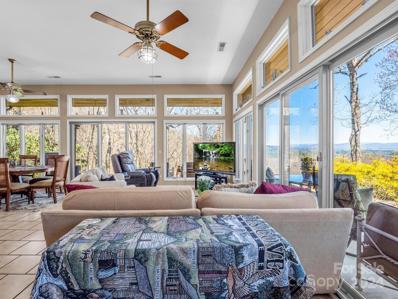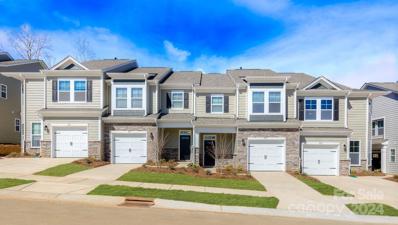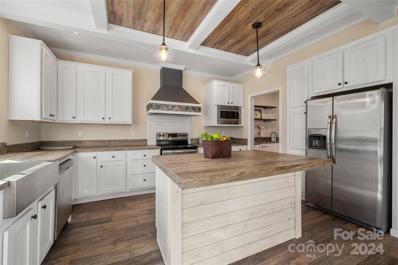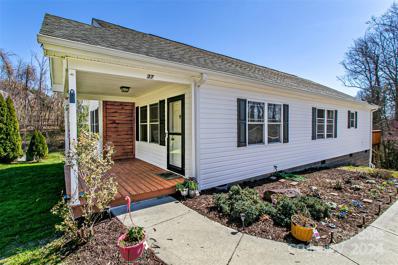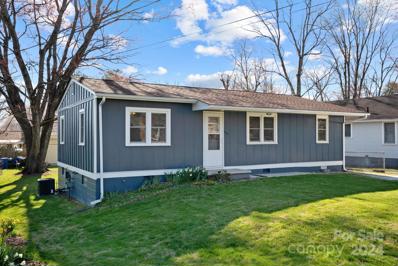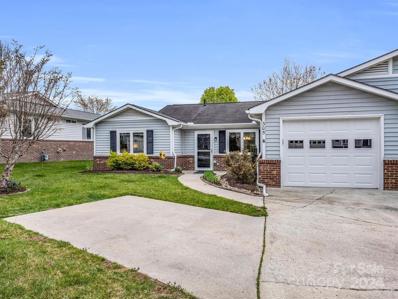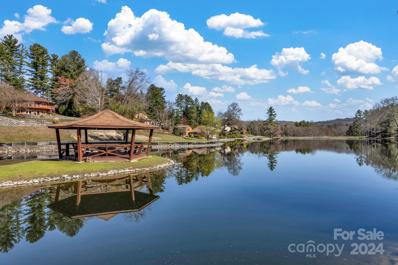Hendersonville NC Homes for Sale
- Type:
- Condo
- Sq.Ft.:
- 1,364
- Status:
- Active
- Beds:
- 2
- Year built:
- 1999
- Baths:
- 2.00
- MLS#:
- 4124527
- Subdivision:
- Wolfpen
ADDITIONAL INFORMATION
Don't miss this great triplex unit in the highly sought-after Wolfpen gated community, just three miles from downtown Hendersonville. One level living in this masterfully designed unit with 2 Bedrooms, 2 baths, vaulted ceilings in the great room, dining room and master bedroom. The great room also boasts sky lights to provide tons of natural lighting. Parking includes 2 car carport with two storage closets and additional storage area in the carport attic with drop down stairs. New flooring throughout the home scheduled to be installed soon. New trek decking and railing to also be installed soon on both front porch and back stairs. Close to shopping, easy access to I-26 and numerous local attractions, restaurants, and wineries. Gated community with heated pool, clubhouse w/ Fitness room, tennis courts, walking trail, sidewalks, and active social calendar. New photos will be available once new flooring is installed.
- Type:
- Condo
- Sq.Ft.:
- 1,605
- Status:
- Active
- Beds:
- 2
- Year built:
- 1987
- Baths:
- 2.00
- MLS#:
- 4123261
- Subdivision:
- The Oaks
ADDITIONAL INFORMATION
Nestled in the serene community of The Oaks, this charming condo offers the perfect blend of comfort, convenience, and living. Step into a well-maintained 2-bedroom, 2-full bath haven that awaits you! Conveniently situated within walking distance along picturesque sidewalks to downtown Hendersonville, you'll enjoy easy access to many shops, restaurants, and entertainment options. Indulge in the ultimate relaxation with access to an indoor pool, perfect for year-round enjoyment. Challenge friends to a game of tennis or pickleball on the community court or practice your short game on the putting green. This active community is calling you home!
- Type:
- Single Family
- Sq.Ft.:
- 2,152
- Status:
- Active
- Beds:
- 3
- Lot size:
- 0.78 Acres
- Year built:
- 2007
- Baths:
- 2.00
- MLS#:
- 4123738
- Subdivision:
- North Springs
ADDITIONAL INFORMATION
Well located and only minutes to downtown Hendersonville! Features open, split three bedroom floor plan, living room w/cathedral ceiling, fireplace, open to dining area, kitchen w/solid surface countertops, gas range & walk in pantry. Bonus room over garage, laundry/utility room, two car garage, screened back porch, 12' x 10' storage shed. HVAC replaced and interior painted 2023.
- Type:
- Single Family
- Sq.Ft.:
- 1,634
- Status:
- Active
- Beds:
- 3
- Lot size:
- 0.3 Acres
- Year built:
- 1987
- Baths:
- 3.00
- MLS#:
- 4121611
- Subdivision:
- Cummings Cove
ADDITIONAL INFORMATION
Make this gem your new home! Has new roof, fully remodeled 3br/2.5bath, open floor plan, single level living home on a low maintenance mature naturally landscaped lot with year-round golf course views! View the multimedia 360 Virtual Tour! All new Bathrooms and Kitchen with new appliances & quartz counters. Also has a Majestic Real Stone Wood Burning Fireplace, 2 Car Attached Garage and an Automatic On-Demand Natural Gas Generator. All this and more located inside the renowned gated community of Cummings Cove! A USA Top 50 Master Planned Community rated by WTR Magazine: (Pool / Tennis / Pickleball / Restaurant / Golf / Views/Social Clubs)! This Gem Should Sell Fast! Has Natural Gas, City Water, Community Sewer! 5 min. to grocery & Fire Department! Major Medical close by! 15 min. close to Brevard, So. Asheville & Downtown Hendersonville. Come Home to Cummings Cove: "A Great Place to Do Life."
- Type:
- Single Family
- Sq.Ft.:
- 2,368
- Status:
- Active
- Beds:
- 3
- Lot size:
- 0.13 Acres
- Year built:
- 2024
- Baths:
- 2.00
- MLS#:
- 4124196
- Subdivision:
- Cantrell Hills
ADDITIONAL INFORMATION
The Dover floor plan is a single story home at Cantrell Hills located on a .13 acre lot. The split bedroom floor plan includes 3 bedrooms, a flex room, 2 full baths & a 2 car garage. There is a loft area that would make a great media room or hobby space-such potential! The kitchen is characterized by a wonderful chef's kitchen island that provides extra sitting area. The 36" cabinets are staggered & contrast tastefully w/ the tile backsplash, & granite counters. The kitchen is also equipped w/ Whirlpool SS gas range, microwave, dishwasher, & includes a kitchen exhaust vent. The 9' ceilings have 2-piece crown molding & wainscotting in the foyer & dining area adding texture, color, warmth, & elegant interior finish. Mohawk laminate wood flooring is installed throughout the entire home except for the laundry room & bathrooms that are tiled. 10 year builder's limited warranty included & transferrable. Amenities include a clubhouse, pool, fitness room, playground, & dog park.
- Type:
- Single Family
- Sq.Ft.:
- 2,310
- Status:
- Active
- Beds:
- 4
- Lot size:
- 0.13 Acres
- Year built:
- 2024
- Baths:
- 3.00
- MLS#:
- 4124219
- Subdivision:
- Cantrell Hills
ADDITIONAL INFORMATION
Verwood floor plan provides for tranquility and peace at the end of a busy day. Family room with fireplace and kitchen with breakfast area create one open space for all to gather. Kitchen has granite counters, tile backsplash, stainless steel appliances. Gas range, dishwasher, disposal, and microwave over the stove. Separate dining room for special occasions or special activities, would make a great office; it also has coffer ceilings. Stairs at back of family room to access the 4 upstairs bedrooms. Owners has tray ceiling and encompasses the full length of the home, bath with tile shower and tub, dual sinks, enclosed toilet room. Laundry room upstairs where the laundry accumulates. Amenity Center on site. Beautiful corner lot! Come see!
- Type:
- Single Family
- Sq.Ft.:
- 1,588
- Status:
- Active
- Beds:
- 3
- Lot size:
- 0.13 Acres
- Year built:
- 2024
- Baths:
- 2.00
- MLS#:
- 4124193
- Subdivision:
- Cantrell Hills
ADDITIONAL INFORMATION
This Arlington floor plan presents cottage living in the most appealing way! Smaller square footage with all the interior spaces dedicated to living large. Formal entry with wainscoting and crown molding, guest bedroom and bath at the front of the home while owners suite rests in the rear. Kitchen layout has island, pantry, tile backsplash, granite counters and stainless steel appliances: gas range, micro over, dishwasher, disposal. Dining area has screen porch access. Revwood flooring for easy maintenance. Living room with fireplace, vented gas logs, and ceiling fan. Laundry is a step away from the garage entry and small 3rd bedroom makes a wonderful office (or storage or hobby) next door to the laundry. Owners suite has ceiling fan, bath with tile shower surround, dual sinks, higher vanities, and comfort height toilet with privacy door. Walk-in closet with ample space for "most"! Two car garage, garage door opener included. Clubhouse onsite with pool and fitness area.
$1,100,000
177 Chattooga Run Hendersonville, NC 28739
- Type:
- Single Family
- Sq.Ft.:
- 3,275
- Status:
- Active
- Beds:
- 3
- Lot size:
- 1.2 Acres
- Year built:
- 1998
- Baths:
- 4.00
- MLS#:
- 4122169
- Subdivision:
- Champion Hills
ADDITIONAL INFORMATION
Nestled on the 13th fairway of Tom Fazio’s mountain masterpiece golf course is this stunning Champion Hills home. Lush and low-maintenance landscaping leads the way to the covered rocking chair front porch. As you enter into the open floorplan with a beautiful stone fireplace you’re pulled outside to the expansive covered porch complete with its own fireplace. Soaring ceilings, natural bark siding and wooded golf course views will leave you in awe. The lower level is perfect for guests with a private covered entrance, two bedrooms each with an ensuite bath, and plenty of living space. Come enjoy mountain living at its finest.
- Type:
- Single Family
- Sq.Ft.:
- 2,517
- Status:
- Active
- Beds:
- 3
- Lot size:
- 1.45 Acres
- Year built:
- 1966
- Baths:
- 3.00
- MLS#:
- 4123627
- Subdivision:
- Green Valley
ADDITIONAL INFORMATION
If you need lots of room inside and out , this is it. Solid brick home right next to the future Ecusta Trail. This home is also creek front with a large yard. The is enough room to build a nice size work shop or garage for the toys. Plenty of room inside for everyone along with a nice size screened in back porch. If you want to be minutes from town but feel like you're away from it all this is it. Since the new bridge has been installed the creek bank hasn't flooded as explained by the owner. The Well is Artiesian and always has a overflow draining to the stream.
- Type:
- Single Family
- Sq.Ft.:
- 1,412
- Status:
- Active
- Beds:
- 3
- Lot size:
- 1.65 Acres
- Year built:
- 2000
- Baths:
- 2.00
- MLS#:
- 4122649
ADDITIONAL INFORMATION
Mini Farm on 1.65 acre corner lot with 2 fenced pastures, raised bed gardens, small barn, detached 2 car garage & storage shed. Cottage/Bungalow style one level home with wrap around porch & circular drive. Open floor plan, kitchen with center island/breakfast bar, living room with vaulted tongue & groove ceiling, hardwood floor & wood burning stove. 3BR/2BA, (one bedroom has no closet & has been used as an office). Utility/storage room with outside entrance. 20 minutes to Historic Downtown Hendersonville shopping, restaurants & medical facilities. Winter mountain views. Needs a little TLC to make it your own.
- Type:
- Single Family
- Sq.Ft.:
- 1,130
- Status:
- Active
- Beds:
- 2
- Lot size:
- 1.4 Acres
- Year built:
- 2024
- Baths:
- 2.00
- MLS#:
- 4123580
ADDITIONAL INFORMATION
Beautiful new home with long-range views and wrap-around "rocking chair" front porch. Tastefully designed with modern features including live edge countertop, barn door access to washer/dryer area and cathedral ceilings. Over one acre of land in private small community.
- Type:
- Single Family
- Sq.Ft.:
- 2,268
- Status:
- Active
- Beds:
- 3
- Lot size:
- 1.8 Acres
- Year built:
- 1987
- Baths:
- 2.00
- MLS#:
- 4113904
- Subdivision:
- Lace Falls
ADDITIONAL INFORMATION
*Accepting Backup Offers!* Enjoy mountain living in Lace Falls with this well maintained, sturdy custom 3 bed/2 bath home on a spacious level yard, including an adjoining lot totaling 1.8 acres (approx). This two-story south facing home with lots of light is a quiet escape in a private, established neighborhood, surrounded by mature native landscaping. The home is being sold by the original owner, first time on the market! Downstairs could be finished for a mother in law apartment (Gas available for fireplace or stove in lower level family room). The adjoining lot provides long range mountain views, and a house site close to the paved road. Live in one home while building your dream home on the included acre+, then lease the original for income potential! It is located 25 min to Hendersonville and 23 min to Lake Lure.
- Type:
- Single Family
- Sq.Ft.:
- 2,037
- Status:
- Active
- Beds:
- 3
- Lot size:
- 0.68 Acres
- Year built:
- 2024
- Baths:
- 2.00
- MLS#:
- 4120233
- Subdivision:
- The Orchards At Chimney Rock
ADDITIONAL INFORMATION
Welcome to the epitome of luxury living in this immaculate 3-bedroom, 2-bathroom. Boasting 2,037 square feet of exquisite craftsmanship. This home features Engineered hardwood floors throughout, while the bathrooms feature durable and attractive tile. The master bathroom is a true oasis, featuring a generous tub and a separate shower, offering a spa-like retreat within your own home. The heart of the home, the kitchen, boasts granite countertops, highend appliances, including a double oven, designed to cater to the needs of both everyday culinary enthusiasts and entertainers. Step onto the back porch to bask in the year-round beauty of mountain views. Whether you're sipping morning coffee or hosting gatherings, this serene setting is the perfect backdrop. This home allows you to enjoy the serenity of your surroundings while being just moments away from Downtown Hendersonville. Explore the picturesque mountain views, savor the high-end finishes, and relish in the well-thought-out design
- Type:
- Single Family
- Sq.Ft.:
- 1,620
- Status:
- Active
- Beds:
- 3
- Lot size:
- 0.46 Acres
- Year built:
- 2003
- Baths:
- 2.00
- MLS#:
- 4114981
ADDITIONAL INFORMATION
Manufactured Doublewide 3BR/2BA home with many upgrades. Recent updates include a new roof, HVAC, kitchen appliances, water heater, most of the light fixtures, front and back deck, new flooring throughout and fresh interior paint. The open floor plan connects the spacious living room (with a wood burning fireplace), to the dining area and kitchen making it an ideal space for entertaining. The home's three bedrooms offer plenty of room for everyone. Since this home has a split bedroom floorplan, the primary bedroom gives you plenty of privacy and space, in addition to a bathroom w/ a shower and garden tub. This home has a shared driveway and well. Conveniently located close to Hendersonville and Asheville.
- Type:
- Single Family
- Sq.Ft.:
- 1,771
- Status:
- Active
- Beds:
- 3
- Lot size:
- 0.42 Acres
- Year built:
- 1965
- Baths:
- 3.00
- MLS#:
- 4121204
- Subdivision:
- Brookland Manor
ADDITIONAL INFORMATION
This fully renovated one level home is a true Gem. Everything from making the living room and kitchen into an open layout, to fully redoing the bathrooms. This house has All new windows, New roof, New plumbing for gas and water and sewer. The custom tile work in the bathrooms and kitchen really add an extra sparkle. The HVAC system is also brand new! All of the original hardwoods have been refinished along side new cabinets and countertops. New garage doors also accent the freshly stained brick. You truly have to see this place! Situated in a quiet neighborhood just right outside of downtown Hendersonville NC. All that downtown has to offer is almost within walking distance! Don't miss out on this one!
- Type:
- Single Family
- Sq.Ft.:
- 1,863
- Status:
- Active
- Beds:
- 5
- Lot size:
- 1.38 Acres
- Year built:
- 2024
- Baths:
- 3.00
- MLS#:
- 4110246
ADDITIONAL INFORMATION
Welcome to modern luxury in Hendersonville, NC. This captivating new construction boasts sleek lines, superior finishes and distinctive features redefining mountain living. The striking barndominium facade seamlessly blends with nature. An expansive 3-bay garage accommodates 5 vehicles or provides studio/workspace. Inside, abundant natural light illuminates the open floor plan with a focal rock fireplace framed by vaulted ceilings and rustic barnwood accents. The chef's kitchen features premium Zline appliances, luxury cabinetry, grand island centerpiece and attractive granite countertops. Sweeping windows offer views of the 1.38-acre yard and an adjoining stone patio creates a beautiful and private outdoor oasis. A detached guest house offers versatile space with stunning open living room, kitchen, 2 bedrooms, full bathroom, covered porch and private drive. Conveniently located near downtown Hendersonville, Ecusta Trail, Pisgah National Forest and other outdoor attractions.
- Type:
- Condo
- Sq.Ft.:
- 2,035
- Status:
- Active
- Beds:
- 2
- Year built:
- 2005
- Baths:
- 3.00
- MLS#:
- 4121304
- Subdivision:
- Beacon Commons
ADDITIONAL INFORMATION
Welcome to your dream home at 475 South Church Street, Hendersonville! Enjoy a perfect blend of luxury, comfort, and convenience. Situated in the heart of Hendersonville, this home boasts a prime location with easy walk to Ecusta Trail, parks, shopping centers, DT Hendesonville, grocery stores, and dining options. Enjoy ample living space with lots of natural light and generously sized rooms, including two bedrooms and three full bathrooms. Beautiful remodel has just been completed for you. This home is equipped with modern amenities to enhance your lifestyle, including a kitchen with stainless steel appliances, custom cabinetry, and a large balcony off the living room. Retreat to the luxurious master suite complete with a spa-like ensuite bathroom and walk-in closet, providing the ultimate in comfort and relaxation. Don't miss this opportunity to own a piece of luxury in Hendersonville!
- Type:
- Single Family
- Sq.Ft.:
- 3,160
- Status:
- Active
- Beds:
- 3
- Lot size:
- 1.01 Acres
- Year built:
- 2020
- Baths:
- 4.00
- MLS#:
- 4120988
- Subdivision:
- Silverglen
ADDITIONAL INFORMATION
Beautiful views await you at this recently constructed mountain home! Enjoy the attention to details in this well crafted 3 bedroom 3 1/2 bath home with a large bonus room that sits on a quiet cul de sac. Engineered wood floors throughout the main level with high ceilings that make the rooms feel welcoming. Walk in closets in each bedroom. Large kitchen with granite tops provide plenty of cabinet & counter space. Walk in pantry tucked under the stairs. Have piece of mind with LP Smart siding and a 24KW generator. 3 car garage with large driveway for plenty of parking. Large walk in attic provides lots of extra storage. Sit on the front porch and take in the views or relax on the private back yard patio area. This is truly a great home! Check out the 3D tour and schedule your showing today! Sellers may consider a rate buydown to assist with financing dependent upon an acceptable offer.
- Type:
- Single Family
- Sq.Ft.:
- 1,333
- Status:
- Active
- Beds:
- 3
- Lot size:
- 0.96 Acres
- Year built:
- 1986
- Baths:
- 2.00
- MLS#:
- 4116626
- Subdivision:
- Blue Ridge Estates
ADDITIONAL INFORMATION
Welcome to a masterpiece crafted with panoramic views in mind. This exquisite home overlooks the Mt Mitchell and Craggy Mtn offering breathtaking vistas that stretch as far as the eye can see. Whether you're lounging in the living room or enjoying the evening glow of the town, every moment is infused with the beauty of nature. Imagine celebrating the 4th of July with front-row seats to a spectacular fireworks display right from the comfort of your own home. Set on a one-acre lot, this property boasts year-round views and privacy, providing an unparalleled opportunity to surround yourself with wildlife and unique mountain features that define this rare slice of paradise. What sets this home apart is its accessibility – no need to navigate treacherous mountain roads. The paved road ensures easy access. The Anderson windows makes you feel like you're outside. And for outdoor enthusiasts, nearby hiking trails beckon just a short stroll away, promising adventures amidst nature's wonders.
- Type:
- Townhouse
- Sq.Ft.:
- 1,699
- Status:
- Active
- Beds:
- 3
- Lot size:
- 0.03 Acres
- Year built:
- 2024
- Baths:
- 3.00
- MLS#:
- 4121965
- Subdivision:
- Townes At Stonecrest
ADDITIONAL INFORMATION
The Lansing floor plan will charm and delight! Front porch greets you with the Smart Code keyless entry and video doorbell. Crown moldings from the foyer all through the open and spacious downstairs interior highlight the 9 ' ceilings. Kitchen has granite counters that co-ordinate with the 36" cabinets, stainless steel appliances include micro, electric range, dishwasher, and disposal and there is a pantry for storage solutions. From the garage to the kitchen is just steps away. Patio is accessed from the dining area. Mohawk Revwood flooring is included for the foyer, powder room, dining room, family room, and kitchen areas. Carpet in all the upstairs bedrooms. Tile floors in bath and laundry closet. Ensuite bath has tile shower walls with glass door, raised height vanities with undermount sinks and granite tops, elongated toilet, and WOW what a closet! Bedroom 2 and 3 share Bath 2. Laundry closet in the upstairs hall for convenience.
- Type:
- Single Family
- Sq.Ft.:
- 1,866
- Status:
- Active
- Beds:
- 3
- Lot size:
- 2.26 Acres
- Year built:
- 2022
- Baths:
- 2.00
- MLS#:
- 4117031
ADDITIONAL INFORMATION
493 Patterson Road is a must-see. Homes with these surrounding characteristics do not come available often. This home is conveniently located 15 minutes to Hendersonville, 20 minutes to Brevard, 20 minutes to the Asheville Regional Airport, and 35 minutes to downtown Asheville. This off-frame modular was built in 2022. It is on well and septic with underground power and wired internet. There are no restrictions on the property. The driveway was just paved last month. This home is move-in ready!
- Type:
- Single Family
- Sq.Ft.:
- 1,344
- Status:
- Active
- Beds:
- 3
- Lot size:
- 1 Acres
- Year built:
- 2008
- Baths:
- 2.00
- MLS#:
- 4121790
- Subdivision:
- Peaceful View
ADDITIONAL INFORMATION
Country living at its best yet only 10 minutes to shopping and services and all things in cool Hendersonville! Deck for outside space to enjoy the rolling hills and room for fencing for pets. Clean, well loved home with Natural Light in the living room - with Open Plan. 2008 Construction on spacious Double Cul-de-sac Lots. This three bedroom and 2 bath home comes with Stainless Steel Appliances in the kitchen with plenty of white cabinetry. Washer and Dryer also conveys! Quiet neighborhood off Ridge Road in Henderson County with blooming apple orchards and Burntshirt Winery nearby. Less than 20 minutes to Lake Lure/Chimney Rock area as well. Great for a secondary home or for year round owners! This property may be eligible for USDA 100% loans, First Time Homeowner or Down Payment assistance programs. Must see in person to appreciate all this property offers.
- Type:
- Single Family
- Sq.Ft.:
- 1,062
- Status:
- Active
- Beds:
- 3
- Lot size:
- 0.2 Acres
- Year built:
- 1961
- Baths:
- 2.00
- MLS#:
- 4120428
ADDITIONAL INFORMATION
Last chance to buy this renovated turn key home in downtown Hendersonville. Home was remodeled 2022 to include a brand new custom kitchen and 2 brand new bathrooms, and a new laundry room. This permitted renovation included all new plumbing, electrical, mechanical, insulation and framing in the kitchen, laundry, and both bathrooms. All of the old plumbing in this entire home was removed and replaced with new. These renovated rooms were done down to the studs. Both sides and rear of the home were resided with new board and batten. This home is on a very quiet street that is only a 10 minute walk to downtown Main St. One minute ride to the ECUSTA Trail. New Red Oak hardwood floors in renovated rooms. High end custom made cabinetry and WIFI enabled appliances all new 2022. Existing deck was rebuilt to enjoy the quiet fenced backyard. Price lowered to sell before Summer begins.
- Type:
- Townhouse
- Sq.Ft.:
- 1,483
- Status:
- Active
- Beds:
- 2
- Lot size:
- 0.12 Acres
- Year built:
- 1992
- Baths:
- 2.00
- MLS#:
- 4121107
- Subdivision:
- Blue Ridge Villas
ADDITIONAL INFORMATION
Discover the charm of historic Hendersonville, NC. This well maintained townhome in the 55+ community of Blue Ridge Villas offers the perfect blend of comfort and convenience. Step inside to discover a pleasant layout featuring 2 bedrooms and 2 full baths. Enjoy the open area, complemented by updated flooring of laminate, luxury vinyl and carpet throughout most spaces. The kitchen is well appointed including newer appliances and a walk-in pantry. Washer and Dryer included. Attached garage with a brand new garage door. Walking distance to shopping and dining. Priced to sell, this charming townhouse presents an unparalleled opportunity to experience the best of small town living. Did I mention a full home warranty? Don't miss your chance to call this gem home in the heart of the Blue Ridge Mountains. Please see the enclosed list of all the updates. Agents please review the agent remarks.
Open House:
Sunday, 6/16 2:00-4:00PM
- Type:
- Single Family
- Sq.Ft.:
- 2,200
- Status:
- Active
- Beds:
- 3
- Lot size:
- 0.5 Acres
- Year built:
- 1997
- Baths:
- 3.00
- MLS#:
- 4118662
- Subdivision:
- Willow Lake
ADDITIONAL INFORMATION
Major price decrease and a motivated seller! Come see this one-of-a-kind home with breathtaking lake and mountain views, and wake up every morning feeling like you're on a year-long vacation. This lovely Deltec mountain home features high ceilings, an open floor plan, and hardwood flooring throughout! All three bedrooms, as well as the laundry room, are on the main level, allowing for convenient and pleasant living. An over-sized garage and a private, completely enclosed backyard allow you to enjoy outdoor life while allowing your dogs to roam freely! Downstairs you'll find a second living room with plenty of natural light and an extra bonus room, ideal for hobbies or a separate living quarters for the family, complete with a half bathroom. The community offers tennis courts, lake access to paddle boat or simply sit on the dock, read a book or feed the ducks. This is your one-of-a-kind GEM home, and it will not disappoint! STR rentals are allowed! Come and make it your forever home!
Andrea Conner, License #298336, Xome Inc., License #C24582, AndreaD.Conner@Xome.com, 844-400-9663, 750 State Highway 121 Bypass, Suite 100, Lewisville, TX 75067
Data is obtained from various sources, including the Internet Data Exchange program of Canopy MLS, Inc. and the MLS Grid and may not have been verified. Brokers make an effort to deliver accurate information, but buyers should independently verify any information on which they will rely in a transaction. All properties are subject to prior sale, change or withdrawal. The listing broker, Canopy MLS Inc., MLS Grid, and Xome Inc. shall not be responsible for any typographical errors, misinformation, or misprints, and they shall be held totally harmless from any damages arising from reliance upon this data. Data provided is exclusively for consumers’ personal, non-commercial use and may not be used for any purpose other than to identify prospective properties they may be interested in purchasing. Supplied Open House Information is subject to change without notice. All information should be independently reviewed and verified for accuracy. Properties may or may not be listed by the office/agent presenting the information and may be listed or sold by various participants in the MLS. Copyright 2024 Canopy MLS, Inc. All rights reserved. The Digital Millennium Copyright Act of 1998, 17 U.S.C. § 512 (the “DMCA”) provides recourse for copyright owners who believe that material appearing on the Internet infringes their rights under U.S. copyright law. If you believe in good faith that any content or material made available in connection with this website or services infringes your copyright, you (or your agent) may send a notice requesting that the content or material be removed, or access to it blocked. Notices must be sent in writing by email to DMCAnotice@MLSGrid.com.
Hendersonville Real Estate
The median home value in Hendersonville, NC is $439,000. This is higher than the county median home value of $251,100. The national median home value is $219,700. The average price of homes sold in Hendersonville, NC is $439,000. Approximately 35.64% of Hendersonville homes are owned, compared to 49.72% rented, while 14.64% are vacant. Hendersonville real estate listings include condos, townhomes, and single family homes for sale. Commercial properties are also available. If you see a property you’re interested in, contact a Hendersonville real estate agent to arrange a tour today!
Hendersonville, North Carolina has a population of 13,620. Hendersonville is less family-centric than the surrounding county with 18.06% of the households containing married families with children. The county average for households married with children is 23.67%.
The median household income in Hendersonville, North Carolina is $35,894. The median household income for the surrounding county is $50,454 compared to the national median of $57,652. The median age of people living in Hendersonville is 48.7 years.
Hendersonville Weather
The average high temperature in July is 84.5 degrees, with an average low temperature in January of 25.7 degrees. The average rainfall is approximately 53.8 inches per year, with 7.4 inches of snow per year.
