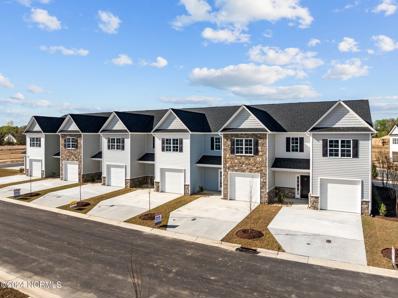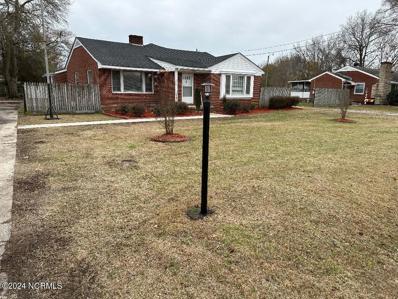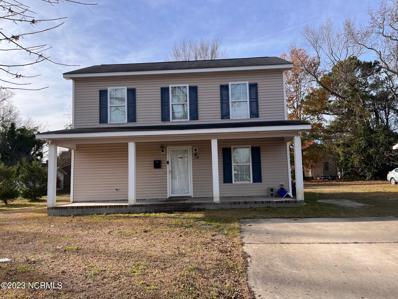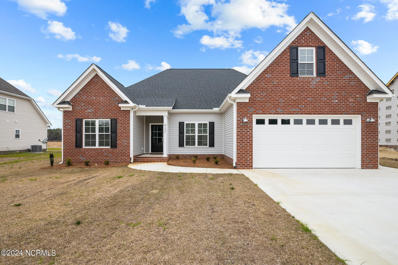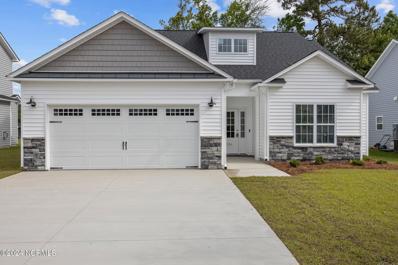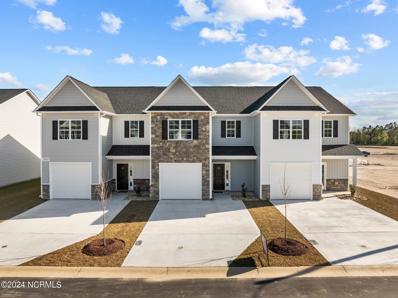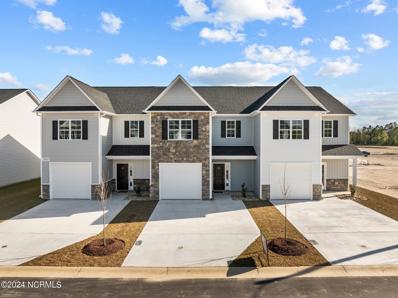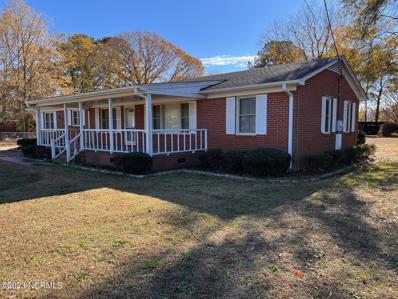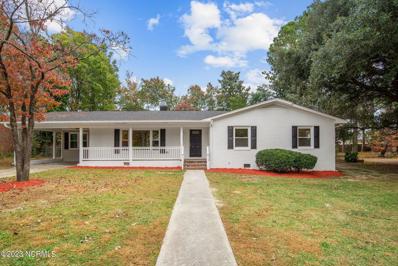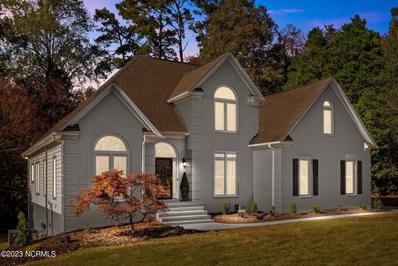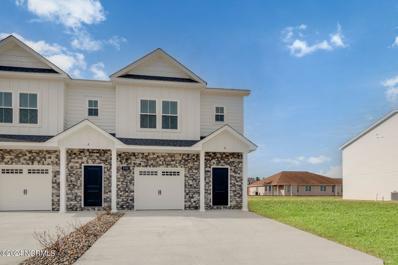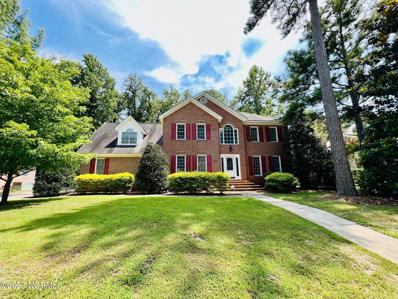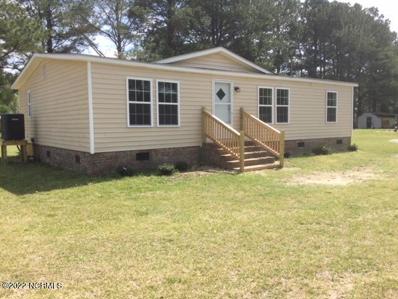Greenville NC Homes for Sale
- Type:
- Townhouse
- Sq.Ft.:
- 1,769
- Status:
- Active
- Beds:
- 3
- Lot size:
- 0.05 Acres
- Year built:
- 2023
- Baths:
- 3.00
- MLS#:
- 100420729
- Subdivision:
- Brook Hollow
ADDITIONAL INFORMATION
Move-in Ready Townhomes Built by Elks Construction. The Hawthorne plan has it all 3BR/2.5BA with single car garage. The first floor features a modern kitchen with island, SS appliances including refrigerator, tile backsplash, granite countertops, family room with fireplace, and a rear covered porch with storage. Upstairs, you will find the primary suite with a large walk-in closet, tile shower, granite bath countertops, free-standing garden tub, laundry space and 2 more bedrooms with adequate closet space. Extras include ceramic tile in all full baths, wired security system, fenced rear patios and ceiling fans in all bedrooms and family room. Located in the popular Brook Hollow neighborhood approx. 3.5 miles from ECU Health and 5 miles from ECU Main Campus. Virtual Tour is of a similar home, not the actual home.
- Type:
- Single Family
- Sq.Ft.:
- 2,105
- Status:
- Active
- Beds:
- 3
- Lot size:
- 0.35 Acres
- Baths:
- 3.00
- MLS#:
- 100420349
- Subdivision:
- Not In Subdivision
ADDITIONAL INFORMATION
Great location!!!Brick ranch 3 bedroom, 3 bath home with formal areas, a sunroom and hardwood floors and laminate. Home has just been painted and is ready for you. It has 2 drives, the left one is now used and leads to a carport. The other drive has an easement for access to the property behind this .Home has had extensive repairs completed under the home and some new flooring installed plus a tile bath and new laboratories.A MUST SEE!!!
- Type:
- Single Family
- Sq.Ft.:
- 1,200
- Status:
- Active
- Beds:
- 3
- Lot size:
- 0.16 Acres
- Year built:
- 2012
- Baths:
- 2.00
- MLS#:
- 100418656
- Subdivision:
- Cherry View
ADDITIONAL INFORMATION
3 bedrooms, 2 baths , office, open kitchen with dining combo, family room, appliances convey, covered front and back porch. Master bedroom on first floor. Minutes from ECU Medical Center Center , ECU Dental School and Uptown Restaurant and Shopping.
$419,900
912 Finn Court Greenville, NC 27834
- Type:
- Single Family
- Sq.Ft.:
- 2,476
- Status:
- Active
- Beds:
- 3
- Lot size:
- 0.28 Acres
- Year built:
- 2023
- Baths:
- 2.00
- MLS#:
- 100418477
- Subdivision:
- Mill Creek
ADDITIONAL INFORMATION
Wonderful new construction home available mere minutes from ECU Health/medical district. Upon entering Mill Creek, you'll find your way to the newest section of the beloved community to find this home; a home with a spacious and functional floor plan that will exceed your expectations. The open, airy feel of the home greets you when you step inside. A dedicated dining area is to your right, and the spacious living room, which is connected, lies directly ahead. Thanks to the open floor plan, you can easily imagine relaxing with friends, hosting the big game, or anything in between. The eat-in kitchen is seamlessly connected to the living area, so company, laughter, food, and drinks can easily flow back and forth when entertaining. Bar seating in the kitchen is perfect for quick, informal meals. The fresh white cabinets and stone counters make the space light and bright - just how you want your kitchen to feel! The kitchen isn't just beautiful; it's well-appointed too, with its soft-close drawers, stainless appliances, and pantry-style cabinetry for all of your staples that need to be within reach and well organized. Nearby the kitchen, overlooking the backyard, is a large breakfast area. It could easily transform to serve your needs as a keeping room or relaxing reading area. All three bedrooms are downstairs, with guest bedrooms allocated to the one side of the home, and the primary bedroom positioned for privacy on the opposite side of the home. Wake up each day to chirping birds and views of the back yard. The owner's suite bathroom is light and bright as well, with a large and fully tiled shower, complete with transom window and toiletry niche. Double vanities, dedicated linen storage, and a massive walk-in closet make this a pleasant space to begin each day! Take a quick trip upstairs to view the large bonus room before finally heading outside to fall in love with the back yard. Just imagine how peaceful it will be to start your day with a cup of coffee, or end
- Type:
- Single Family
- Sq.Ft.:
- 1,819
- Status:
- Active
- Beds:
- 3
- Lot size:
- 0.18 Acres
- Year built:
- 2024
- Baths:
- 2.00
- MLS#:
- 100418112
- Subdivision:
- Stone Haven At Landover
ADDITIONAL INFORMATION
New Construction Home Built by Rocky Russell Builders, Inc. The Daisy plan is a 3-bedrom, 2 Bathroom, 2-story home. All bedrooms are located on the 1st floor and Bonus room on the 2nd Floor. The Kitchen has granite countertops, tile backsplash and stainless steel appliances open to the Great Room and Dining Area. The primary bedroom has a soaker tub, walk-in closet and walk-in shower. Additional features include a tankless hot water heater, gas fireplace, Security System, 2-Car Garage wired for electric charging station and much more! Located just a few miles from Vidant Hospital!
- Type:
- Townhouse
- Sq.Ft.:
- 1,769
- Status:
- Active
- Beds:
- 3
- Lot size:
- 0.05 Acres
- Year built:
- 2023
- Baths:
- 3.00
- MLS#:
- 100417969
- Subdivision:
- Brook Hollow
ADDITIONAL INFORMATION
Move-in Ready Townhomes Built by Elks Construction. The Hawthorne plan has it all 3BR/2.5BA with single car garage. The first floor features a modern kitchen with island, SS appliances including refrigerator, tile backsplash, granite countertops, family room with fireplace, and a rear covered porch with storage. Upstairs, you will find the primary suite with a large walk-in closet, tile shower, granite bath countertops, free-standing garden tub, laundry space and 2 more bedrooms with adequate closet space. Extras include ceramic tile in all full baths, wired security system, fenced rear patios and ceiling fans in all bedrooms and family room. Located in the popular Brook Hollow neighborhood approx. 3.5 miles from ECU Health and 5 miles from ECU Main Campus. Virtual Tour is of a similar home, not the actual home.
- Type:
- Townhouse
- Sq.Ft.:
- 1,769
- Status:
- Active
- Beds:
- 3
- Lot size:
- 0.05 Acres
- Year built:
- 2023
- Baths:
- 3.00
- MLS#:
- 100417967
- Subdivision:
- Brook Hollow
ADDITIONAL INFORMATION
Move-in Ready Townhomes Built by Elks Construction. The Hawthorne plan has it all 3BR/2.5BA with single car garage. The first floor features a modern kitchen with island, SS appliances including refrigerator, tile backsplash, granite countertops, family room with fireplace, and a rear covered porch with storage. Upstairs, you will find the primary suite with a large walk-in closet, tile shower, granite bath countertops, free-standing garden tub, laundry space and 2 more bedrooms with adequate closet space. Extras include ceramic tile in all full baths, wired security system, fenced rear patios and ceiling fans in all bedrooms and family room. Located in the popular Brook Hollow neighborhood approx. 3.5 miles from ECU Health and 5 miles from ECU Main Campus. Virtual Tour is of a similar home, not the actual home.
- Type:
- Single Family
- Sq.Ft.:
- 1,853
- Status:
- Active
- Beds:
- 4
- Lot size:
- 0.52 Acres
- Year built:
- 1971
- Baths:
- 2.00
- MLS#:
- 100417109
- Subdivision:
- Not In Subdivision
ADDITIONAL INFORMATION
PRICED REDUCED! BELOW TAX VALUE! Brick Ranch Home over 1800 square feet located outside city limits on over half acre lot. Welcoming 29'x10' covered front porch! This home has 4 bedrooms and 2 baths, kitchen with eat in dining and built in computer desk, formal living/ dining, bonus room, spacious kitchen and laundry room. One bath has jetted walk in bath tub, also an attached oversized carport 24' x 25'. Central air & Gas Pack. Detached shed with beautiful water view from backyard.(DOT Tract) Located just 5 minutes from Peaden Grill, Grocery Store and Restaurants. ECU Health Medical Center, Brody School of Medicine and Maynard Children Hospital within 15 minutes. Selling AS IS! Located in AE Flood Zone.
- Type:
- Single Family
- Sq.Ft.:
- 2,673
- Status:
- Active
- Beds:
- 3
- Lot size:
- 0.37 Acres
- Year built:
- 1964
- Baths:
- 3.00
- MLS#:
- 100415186
- Subdivision:
- Brentwood
ADDITIONAL INFORMATION
PRICE REDUCED!! Come check out this updated 3 bedroom, 3 bath home!! Many updates have been completed including exterior paint, windows, roof, new flooring, cabinets, granite counters, stainless steel appliances, plumbing, bathrooms, lighting...too many to list. Don't let this home get by, make it yours today. Give our office a call today to schedule your private showing!
- Type:
- Single Family
- Sq.Ft.:
- 4,060
- Status:
- Active
- Beds:
- 5
- Lot size:
- 0.66 Acres
- Year built:
- 1996
- Baths:
- 4.00
- MLS#:
- 100414294
- Subdivision:
- Cherry Oaks North
ADDITIONAL INFORMATION
Sweeping ceilings greet you in the entry and great room of this 5 Bedroom 3.5 bath home in Cherry Oaks North with bedrooms on three levels and amazing entertaining features that are hard to find. The full 3 levels of this home divide up as follows: the first level has your spacious living area, formal dining room, kitchen, breakfast nook, primary bedroom with a modern ensuite bathroom, large walk-in closet, office space and laundry room, upstairs there is a catwalk overlooking the foyer and living room, 3 bedrooms, a hall bath and a large storage closet, downstairs there is 1 bedroom, home gym space, wine storage and tasting room, full bath, unfinished room with single car door currently being utilized as a heated and cooled workshop not included in the square footage. Outside there is a patio and a deck overlooking a spacious yard, a two car garage and grilling deck. New windows, fresh landscaping, a new master bathroom, updated light fixtures, updated kitchen, new flooring, new full bath downstairs and much more!
- Type:
- Townhouse
- Sq.Ft.:
- 1,543
- Status:
- Active
- Beds:
- 3
- Lot size:
- 0.13 Acres
- Year built:
- 2023
- Baths:
- 3.00
- MLS#:
- 100398497
- Subdivision:
- Cottages At Cobblestone
ADDITIONAL INFORMATION
Ready Now & Brand-New Construction Near ECU Health & Medical District by Bella Homes! Gorgeous & Modern 3 Bedroom/2.5 Bath Half Duplex Featuring Desirable Open Floor Plan Downstairs & Attached One Car Garage. The Contemporary Kitchen Offers Granite Counters & Stainless-Steel Appliances (Refrigerator Included) Plus the Spacious Living Room Features an Ultra Sleek Wall Mounted Electric Fireplace. Buyer Incentives Include: $1000 Closing Costs Offered by Builder with use of Preferred Attorney (Horne & Horne) & Preferred Lender (Scott Baldwin at Alcova Mortgage), Additional 1/2% Lender Credit Offered with use of Scott Baldwin at Alcova Mortgage, 2'' Blinds on Windows Included, 10 Year Quality Builders Warranty, & Durable LP SmartSide Siding! Truly a Fabulous Property for the Discerning Owner Occupant or Investor!
- Type:
- Single Family
- Sq.Ft.:
- 2,580
- Status:
- Active
- Beds:
- 3
- Lot size:
- 0.38 Acres
- Year built:
- 1999
- Baths:
- 3.00
- MLS#:
- 100396978
- Subdivision:
- Westhaven
ADDITIONAL INFORMATION
Indulge in opulent living within this exquisite all-brick executive residence, boasting a double car garage, elegant formal areas, and both front and back stairs. Step into the grand two-story foyer, where a formal dining room awaits to the left, and a versatile study/living room beckons to the right. The foyer gracefully flows into a generously-sized, family-friendly island kitchen, accompanied by a delightful breakfast area and a spacious den for quality time together. Enjoy the outdoors from the comfort of the screened porch that enhances the rear of the home.Ascend the stairs to the upper level, where three expansive bedrooms and a bonus room, accessed by private stairs, provide ample space for your needs. The primary bedroom stands out with its generous en-suite bath and a well-appointed walk-in closet, ensuring a luxurious retreat just for you.
- Type:
- Manufactured Home
- Sq.Ft.:
- 1,120
- Status:
- Active
- Beds:
- 3
- Lot size:
- 0.44 Acres
- Year built:
- 1986
- Baths:
- 2.00
- MLS#:
- 100321383
- Subdivision:
- Eastwood Estates
ADDITIONAL INFORMATION
New roof, new LVP flooring, new handrails on the front steps, new cabinets and countertops in kitchen and bathrooms. All new plumbing fixtures including sinks and tub. Home is freshly painted in turn-key condition and has replacement windows, siding, New HVAC system, new duct work, insulation under flooring, new moisture barrier installed, new crawl space door, rebuilt rear deck and covering. New vented microwave and new hot water heater added 5/22. There are no city taxes. Home has been remodeled and repaired in a turn-key professional manner!See agent remarks

Greenville Real Estate
The median home value in Greenville, NC is $265,000. This is higher than the county median home value of $121,000. The national median home value is $219,700. The average price of homes sold in Greenville, NC is $265,000. Approximately 29.2% of Greenville homes are owned, compared to 57.83% rented, while 12.98% are vacant. Greenville real estate listings include condos, townhomes, and single family homes for sale. Commercial properties are also available. If you see a property you’re interested in, contact a Greenville real estate agent to arrange a tour today!
Greenville, North Carolina has a population of 90,347. Greenville is less family-centric than the surrounding county with 24.67% of the households containing married families with children. The county average for households married with children is 29.08%.
The median household income in Greenville, North Carolina is $36,496. The median household income for the surrounding county is $43,526 compared to the national median of $57,652. The median age of people living in Greenville is 26.8 years.
Greenville Weather
The average high temperature in July is 89.9 degrees, with an average low temperature in January of 32.1 degrees. The average rainfall is approximately 49 inches per year, with 2.9 inches of snow per year.
