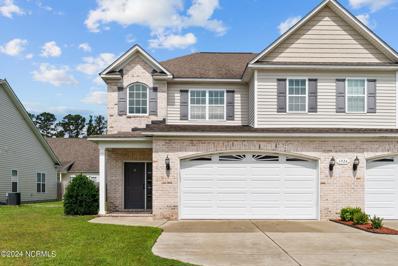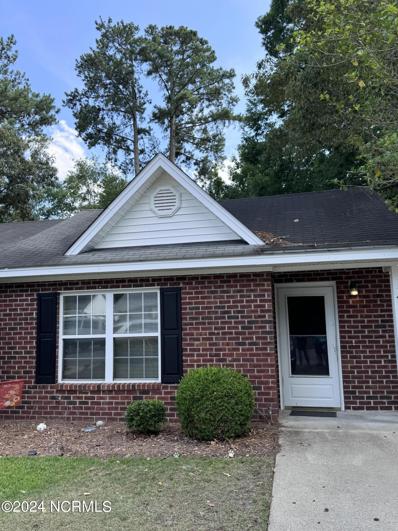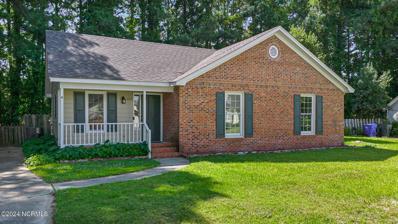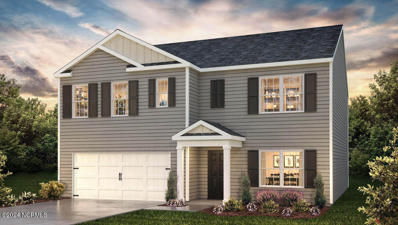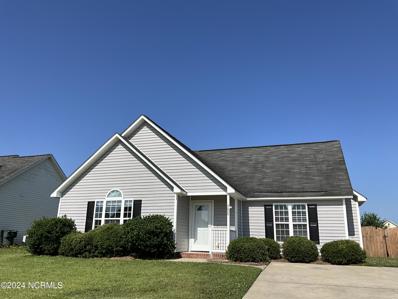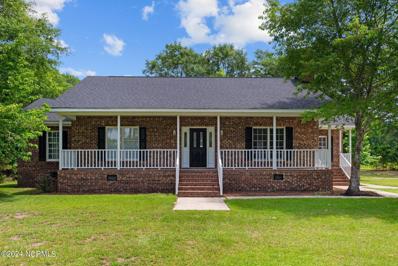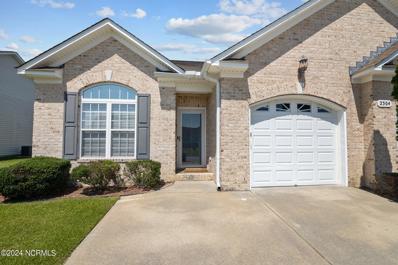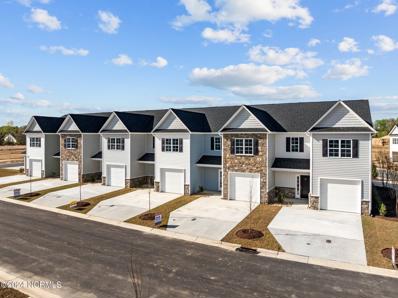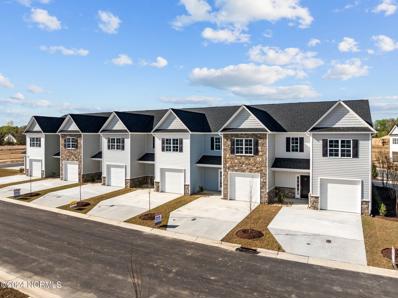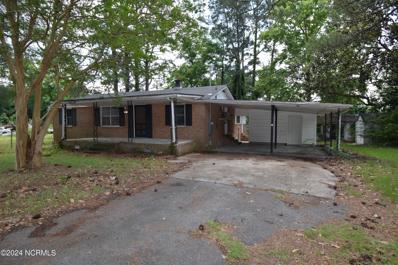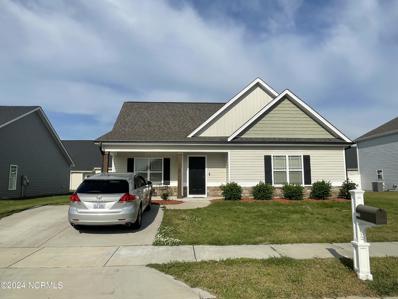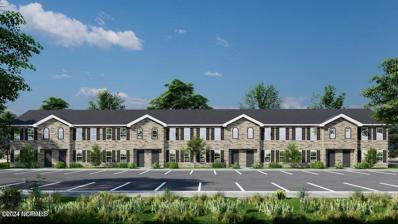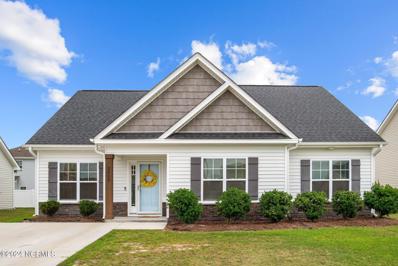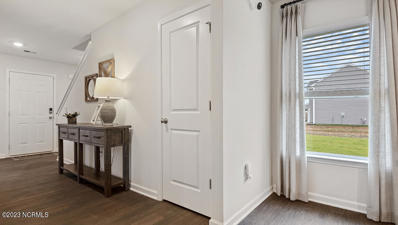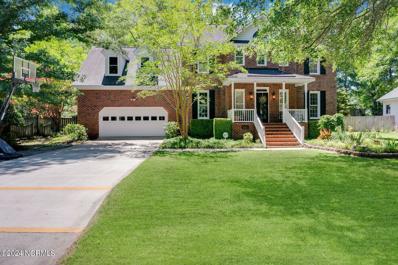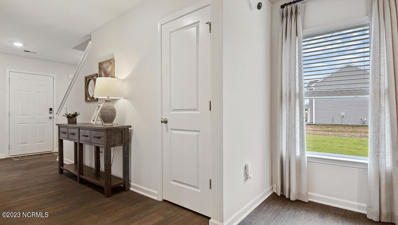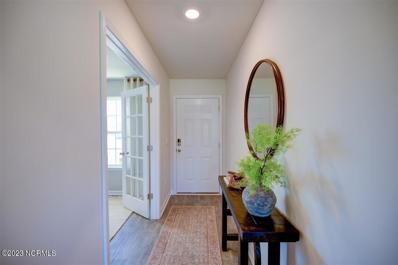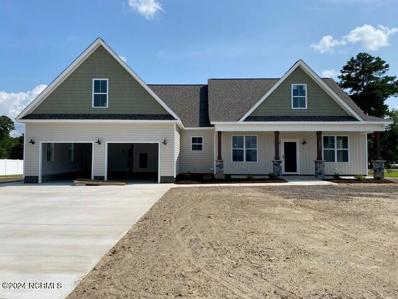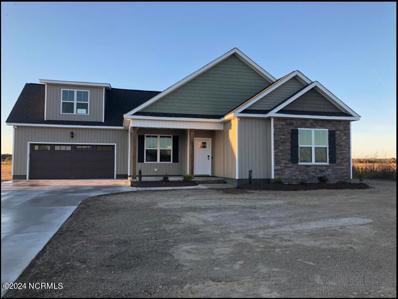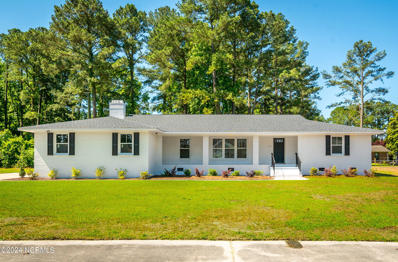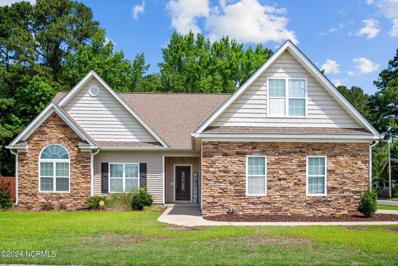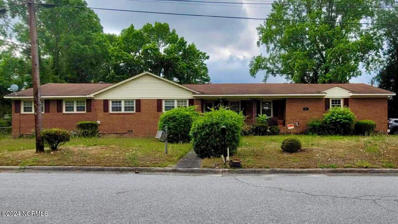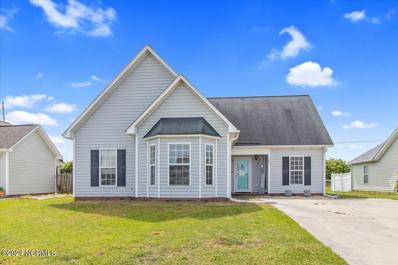Greenville NC Homes for Sale
- Type:
- Single Family
- Sq.Ft.:
- 1,991
- Status:
- NEW LISTING
- Beds:
- 4
- Lot size:
- 0.1 Acres
- Year built:
- 2024
- Baths:
- 3.00
- MLS#:
- 100449573
- Subdivision:
- Carter Ridge
ADDITIONAL INFORMATION
The Belhaven floorplan is sure to please with the openness you desire featuring 4 bedrooms. Upon entering you will find your dedicated office/flex space. The kitchen is highlighted by a generous center island that opens to the dining area and family room. The primary suite on the second level offers a luxurious bathroom with a private water closet, and large walk-in closet Granite countertops, gray color cabinetry and stainless steel appliances. Your new home also includes our smart home technology package!
- Type:
- Single Family
- Sq.Ft.:
- 1,725
- Status:
- NEW LISTING
- Beds:
- 3
- Lot size:
- 0.41 Acres
- Year built:
- 1972
- Baths:
- 3.00
- MLS#:
- 100449543
- Subdivision:
- Westhaven
ADDITIONAL INFORMATION
Welcome to this charming 2 story home in the sought after Westhaven subdivision in Greenville. Nestled on a large corner lot, this 3 bedroom, 2.5 bath residence boasts 1,725 square feet of comfortable living space. The exterior features elegant white brick, and the huge fenced-in backyard with a spacious patio is perfect for outdoor entertaining. Inside, you will find a cozy dining room, a stylish tile kitchen, and a cozy living room with a gas fireplace and luxury vinyl plank flooring. The bathrooms are tastefully finished with tile, adding a touch of elegance throughout. Additionally, the home includes an attached garage for your convenience. Don't miss out on this beautiful property in a prime location!
- Type:
- Townhouse
- Sq.Ft.:
- 1,791
- Status:
- NEW LISTING
- Beds:
- 3
- Lot size:
- 0.1 Acres
- Year built:
- 2013
- Baths:
- 3.00
- MLS#:
- 100449442
- Subdivision:
- Brook Hollow
ADDITIONAL INFORMATION
Move in ready is this 3 bedroom, 2.5 bath half duplex that offers open living. Two story foyer, open kitchen to family room with corner fireplace. Center Island work area, all stainless appliances, two pantries, large breakfast area to accommodate large gatherings. Upstairs provides large master bedroom and walk in closet. Master bath has double vanities, whirlpool, separate shower and tile floor. Two additional bedrooms, full bath and laundry. Double garage, covered screened rear porch and storage. Personal property in the home will convey in ''AS IS'' condition. Belt drive garage door opener along with keypad, programmable thermostats, and LED lights in garage for brighter lights.
- Type:
- Single Family
- Sq.Ft.:
- 1,104
- Status:
- NEW LISTING
- Beds:
- 2
- Lot size:
- 0.09 Acres
- Year built:
- 1994
- Baths:
- 2.00
- MLS#:
- 100449432
- Subdivision:
- Westgate
ADDITIONAL INFORMATION
Well kept duplex great for first time home owner or investment property. 2BD/2Ba. with fenced in patio. Close to the hospital and bypass. Property is currently on month to month lease.
- Type:
- Single Family
- Sq.Ft.:
- 1,236
- Status:
- NEW LISTING
- Beds:
- 3
- Lot size:
- 0.24 Acres
- Year built:
- 1986
- Baths:
- 2.00
- MLS#:
- 100449267
- Subdivision:
- Summerfield
ADDITIONAL INFORMATION
Welcome Home! The Trifecta of Comfort, Convenience, and Affordability!This move-in ready home offers the perfect blend of modern updates, desirable amenities, and an unbeatable price point. Nestled in a prime location, 904 Autumn Drive is a sanctuary of comfort waiting for you.Key Features:Major Systems: Upgraded in 2019, including a new roof, hot water heater, and electric HVAC outside unit in 2017. Enjoy peace of mind with these recent improvements.Modern Updates: Step into a home where everything is ready for you. The kitchen has stainless steel appliances (that will convey) updated countertops, and vinyl flooring throughout the home all installed in 2020, ensuring both style and functionality.Amenities Galore: Relax and entertain on the large deck, conveniently accessible from the primary bedroom. The fenced backyard provides just the right amount of space for outdoor enjoyment, while the huge driveway offers ample parking and play space. Inside, the soaring, vaulted ceilings in the recessed living room create an airy atmosphere, complemented by the warmth of gas logs with a natural gas line. The eat-in kitchen/dining area is perfect for gathering with loved ones.Location: Conveniently situated in Summerfield subdivision, this home offers easy access to ECU Health and all of the amenities and conveniences that Greenville has to offer.Ready to Make It Yours?This home is ready and waiting for you to move in and make it your own. Don't miss out; call today to schedule a showing and let's turn your dreams of homeownership into reality.
- Type:
- Single Family
- Sq.Ft.:
- 2,511
- Status:
- NEW LISTING
- Beds:
- 5
- Lot size:
- 0.12 Acres
- Year built:
- 2024
- Baths:
- 3.00
- MLS#:
- 100449375
- Subdivision:
- Carter Ridge
ADDITIONAL INFORMATION
NEW CONSTRUCTION! Discover the charm of Greenville, NC, with the Hayden, a captivating two-story home offering five bedrooms and three bathrooms across 2,511 square feet. Embrace flexibility with a main-level flex room, perfect for a dining room or office, enhanced by granite countertops, and an expansive island in the kitchen. This open-concept design flows seamlessly into the dining and living areas, complemented by a downstairs bedroom and full bath. The upstairs is a haven with a luxurious primary suite featuring a walk-in shower, private lavatory, double vanities, and ample closet space. Additionally, three bedrooms, a full bath, laundry room, and loft-style living area complete the second level.
- Type:
- Single Family
- Sq.Ft.:
- 1,225
- Status:
- NEW LISTING
- Beds:
- 3
- Lot size:
- 0.15 Acres
- Year built:
- 2007
- Baths:
- 2.00
- MLS#:
- 100449073
- Subdivision:
- Meadow Woods
ADDITIONAL INFORMATION
GREAT STARTER HOME! 3 BEDROOMS AND 2 FULL BATHS. FENCED BACK YARD AND A STORAGE ROOM.AN INVITING OPEN FLOORPLAN WITH SPACIOUS ROOMS, VAULTED CEILINGS IN GREATROOM & MASTER BEDROOM, WALK-IN CLOSET. NEW PAINT AND FLOORING.
- Type:
- Single Family
- Sq.Ft.:
- 1,800
- Status:
- NEW LISTING
- Beds:
- 3
- Lot size:
- 1.03 Acres
- Year built:
- 1992
- Baths:
- 2.00
- MLS#:
- 100448880
- Subdivision:
- Not In Subdivision
ADDITIONAL INFORMATION
Brick one story home located on slightly over an acre lot with a rocking chair front porch! This home has an expansive great room with a fireplace. The kitchen has lots of cabinets and counter space. New granite counters on in the kitchen, new appliances and new tile backsplash. The kitchen has a built-in pantry and a large dining area with a bay-window. New LVP flooring was installed throughout the home. The master bedroom has a walk-in closet. Master bathroom has a new double sink vanity and glass shower door. Spacious 2nd and 3rd bedrooms with walk-in closets. The hall bathroom has a new vanity and glass shower door. New lighting throughout the home. Laundry room has cabinets. There the perfect nook for a home office that has cabinets for storage. Gravel driveway added in 2024. New roof installed in 2024. New gas pack installed in 2024. New hot water.
- Type:
- Townhouse
- Sq.Ft.:
- 1,374
- Status:
- NEW LISTING
- Beds:
- 3
- Lot size:
- 0.1 Acres
- Year built:
- 2008
- Baths:
- 2.00
- MLS#:
- 100448734
- Subdivision:
- Brook Hollow
ADDITIONAL INFORMATION
Welcome to Brook Hollow, one of the most popular subdivisions in Greenville. Whether searching for investment property or a place to call home, this move in ready, single level with garage is the perfect choice. This 3 bed, 2 bath fits all your needs. Enjoy your backyard under your covered porch and fully fenced in yard. New HVAC 2021, new water heater 2022 and new carpet in hall and bedrooms. Centrally located near Vidant Medical Center, ECU and Greenville restaurants.
- Type:
- Townhouse
- Sq.Ft.:
- 1,769
- Status:
- NEW LISTING
- Beds:
- 3
- Lot size:
- 0.05 Acres
- Year built:
- 2024
- Baths:
- 3.00
- MLS#:
- 100448598
- Subdivision:
- Brook Hollow
ADDITIONAL INFORMATION
Brand New Townhome Built by Elks Construction. This Hawthorne plan has it all 3BR/2.5BA with single car garage. The first floor features a modern kitchen with painted cabinets, island, SS appliances including refrigerator, tile backsplash, granite countertops, family room with fireplace, and a rear covered porch with storage. Upstairs, you will find the primary suite with a large walk-in closet, tile shower, granite bath countertops, free-standing garden tub, laundry space and 2 more bedrooms with adequate closet space. Extras include ceramic tile in all full baths, wired security system and ceiling fans in all bedrooms and family room. Located in the popular Brook Hollow neighborhood approx. 4 miles from ECU Health and 5 miles from ECU Main Campus. Picture of Similar Home Estimated completion is July 2024. Virtual Tour is of a similar home, not the actual home.
- Type:
- Townhouse
- Sq.Ft.:
- 1,769
- Status:
- NEW LISTING
- Beds:
- 3
- Lot size:
- 0.05 Acres
- Year built:
- 2024
- Baths:
- 3.00
- MLS#:
- 100448596
- Subdivision:
- Brook Hollow
ADDITIONAL INFORMATION
Brand New Townhome Built by Elks Construction. This Hawthorne plan has it all 3BR/2.5BA with single car garage. The first floor features a modern kitchen with painted cabinets, island, SS appliances including refrigerator, tile backsplash, granite countertops, family room with fireplace, and a rear covered porch with storage. Upstairs, you will find the primary suite with a large walk-in closet, tile shower, granite bath countertops, free-standing garden tub, laundry space and 2 more bedrooms with adequate closet space. Extras include ceramic tile in all full baths, wired security system and ceiling fans in all bedrooms and family room. Located in the popular Brook Hollow neighborhood approx. 4 miles from ECU Health and 5 miles from ECU Main Campus. Picture of Similar Home Estimated completion is July 2024. Virtual Tour is of a similar home, not the actual home.
- Type:
- Single Family
- Sq.Ft.:
- 1,390
- Status:
- NEW LISTING
- Beds:
- 3
- Lot size:
- 0.39 Acres
- Year built:
- 1973
- Baths:
- 2.00
- MLS#:
- 100448193
- Subdivision:
- Not In Subdivision
ADDITIONAL INFORMATION
Perfect renovation project. This 3 bedroom, 2 bath home has a lot of potential. Spacious living room and dining room. Sunroom off the back of the home. Storage room under carport with the laundry location. Roof was replaced in 2023. Back of the lot is in a flood plain.
- Type:
- Single Family
- Sq.Ft.:
- 1,669
- Status:
- NEW LISTING
- Beds:
- 4
- Lot size:
- 0.15 Acres
- Year built:
- 2020
- Baths:
- 2.00
- MLS#:
- 100448183
- Subdivision:
- Meadow Woods
ADDITIONAL INFORMATION
Charming 4 bedroom home ! Three bedrooms down and a large bonus room upstairs with closet - This could be a nice second living room or spacious bedroom. Upon walking in the front door you are welcomed with a vaulted living room open with the granite kitchen and breakfast/dining. All one lovely space and good natural lighting. Home has a privacy fence and storage closet outside. Great time to be a home owner - why rent ! ?
- Type:
- Townhouse
- Sq.Ft.:
- 1,338
- Status:
- NEW LISTING
- Beds:
- 3
- Lot size:
- 0.03 Acres
- Year built:
- 2024
- Baths:
- 3.00
- MLS#:
- 100448084
- Subdivision:
- Other
ADDITIONAL INFORMATION
Introducing a modern townhouse in a prime location near Vidant, shopping, and restaurants! This newly constructed home boasts luxurious LVp flooring throughout, a beautifully tiled master bathroom shower, all stainless-steel appliances including refrigerator and a charming patio with a fenced-in yard. Enjoy the convenience of urban living combined with the comfort of a well-designed space. Don't miss the opportunity to make this townhouse your new home sweet home!
- Type:
- Single Family
- Sq.Ft.:
- 1,764
- Status:
- Active
- Beds:
- 3
- Lot size:
- 0.15 Acres
- Year built:
- 2020
- Baths:
- 2.00
- MLS#:
- 100448607
- Subdivision:
- Meadow Woods
ADDITIONAL INFORMATION
Welcome to **The Lizzie**! This charming home offers everything you need for comfortable and convenient living. Featuring three cozy bedrooms and two well-appointed bathrooms, it's perfect for families or anyone looking for extra space. The finished bonus room with a closet provides versatility, whether you need an office, guest room, or play area. You'll love the large walk-in attic for all your storage needs.Step outside to a nice back patio, ideal for relaxing barbequing or entertaining. Plus, enjoy the privacy and beauty of a vinyl-fenced backyard, creating a perfect space for children and pets to play safely. Come and experience the warmth and welcoming atmosphere of The Lizzie plan--your perfect home awaits!
- Type:
- Single Family
- Sq.Ft.:
- 2,361
- Status:
- Active
- Beds:
- 5
- Lot size:
- 0.1 Acres
- Year built:
- 2024
- Baths:
- 3.00
- MLS#:
- 100447697
- Subdivision:
- Carter Ridge
ADDITIONAL INFORMATION
The Robie Plan offers 5 bedrooms, 3 full bathrooms with 2361 sq. ft. Enjoy the best of this beautiful open concept plan. Featuring a large kitchen island with bar seating, granite countertops, stainless steel appliances and a spacious walk-in pantry. Offers a bedroom on the first floor and full bath. Generous primary bedroom with a deluxe primary bath package and extensive closet space off of the primary bath. 4 addition bedrooms. Don't forget about extensive Quality materials and workmanship throughout, with superior attention to detail, plus a one-year builder's warranty. Your new home also includes our smart home technology package! Welcome Home!
- Type:
- Single Family
- Sq.Ft.:
- 2,449
- Status:
- Active
- Beds:
- 4
- Lot size:
- 0.65 Acres
- Year built:
- 1991
- Baths:
- 3.00
- MLS#:
- 100447650
- Subdivision:
- Westhaven
ADDITIONAL INFORMATION
Absolutely Gorgeous & Updated 4 Bedroom Brick Traditional Home Perfectly Situated on .65 Acre Double Lot (2 Parcels) in Established & Centrally Located Neighborhood! Newly Renovated (2024) & Beautiful Kitchen with Quartz Counters, Tile Backsplash, & Tile Floors Plus Stainless Steel Appliances and 2 Pantry Closets including a Walk-in. Kitchen Dining Space with Vaulted Ceiling Offers Large Picture Windows to View the Serene Outdoors while Sipping Your Morning Coffee. HUGE Living Room with Fireplace Boasts Plenty of Room for Families to Gather While Formal Dining Room Offers Additional Flex Space. Venture Upstairs to the Spacious Owner's Suite with Walk-in Closet & Updated Bath (Light & Plumbing Fixtures, Mirrors, & Quartz Counters) and also Has Jetted Tub & Separate Tile Shower. 2nd Full & Powder Room with Quartz Counters as well. Numerous Extras: New 2nd Floor HVAC (2024), Hardwood Floors & Wood Laminate Floors for Easy Cleaning, Large 2-Car Garage (Roughly 24 x 24) Offers Plenty of Space for Vehicles & Storage, Adjustable & Commercial Grade Shelving Plus Built-in Workbench & Wood Cabinetry Convey, Privacy Wood Fenced Backyard, Irrigation System, & Prime Location Only Minutes from Everything Greenville Has to Offer! Must See!!
- Type:
- Single Family
- Sq.Ft.:
- 2,361
- Status:
- Active
- Beds:
- 5
- Lot size:
- 0.1 Acres
- Year built:
- 2024
- Baths:
- 3.00
- MLS#:
- 100447218
- Subdivision:
- Carter Ridge
ADDITIONAL INFORMATION
The Robie Plan offers 5 bedrooms, 3 full bathrooms with 2361 sq. ft. Enjoy the best of this beautiful open concept plan. Featuring a large kitchen island with bar seating, granite countertops, stainless steel appliances and a spacious walk-in pantry. Offers a bedroom on the first floor and full bath. Generous primary bedroom with a deluxe primary bath package and extensive closet space off of the primary bath. 4 addition bedrooms. Don't forget about extensive Quality materials and workmanship throughout, with superior attention to detail, plus a one-year builder's warranty. Your new home also includes our smart home technology package! Welcome Home!
- Type:
- Single Family
- Sq.Ft.:
- 2,164
- Status:
- Active
- Beds:
- 3
- Lot size:
- 0.11 Acres
- Year built:
- 2024
- Baths:
- 3.00
- MLS#:
- 100447026
- Subdivision:
- Carter Ridge
ADDITIONAL INFORMATION
Conveniently located near the hospital, The Penwell Plan offers 3 bedrooms, 2.5 bathrooms with 2164 sq. ft. Enjoy the best of this beautiful open concept plan. Featuring a large kitchen island with bar seating, granite countertops, stainless steel appliances and a spacious walk-in pantry. Generous primary bedroom with a deluxe primary bath package and extensive closet space off of the primary bath. 2 additional bedrooms second floor. Office on main level. Don't forget about extensive Quality materials and workmanship throughout, with superior attention to detail, plus a one-year builder's warranty. Your new home also includes our smart home technology package! The Smart Home is equipped with technology that includes the following: a Z-Wave programmable thermostat; a Z-Wave door lock; a Z-Wave wireless switch; a touchscreen Smart Home control device; an automation platform; a video doorbell; and an Amazon Echo Show. Welcome Home! Pictures are representation of house to be built. Colors and options maybe different.
- Type:
- Single Family
- Sq.Ft.:
- 2,111
- Status:
- Active
- Beds:
- 3
- Lot size:
- 0.62 Acres
- Year built:
- 2024
- Baths:
- 2.00
- MLS#:
- 100446920
- Subdivision:
- Kinsaul Place
ADDITIONAL INFORMATION
Split bedroom layout featuring island kitchen with granite countertops & soft close cabinets. Covered porch to enjoy the country settings. This master suite has a monster walk in closet, custom tile shower, his & her sinks & more. Built by Grimes Built Construction offering top quality builds. Builder/Owner is a licensed real estate agent. Photo is similar to subject. Taxes estimated based off list price. Not your average spec house.
- Type:
- Single Family
- Sq.Ft.:
- 2,003
- Status:
- Active
- Beds:
- 3
- Lot size:
- 0.59 Acres
- Year built:
- 2024
- Baths:
- 2.00
- MLS#:
- 100446912
- Subdivision:
- Kinsaul Place
ADDITIONAL INFORMATION
Country Living! Beautiful two-story home, 3 bedrooms and 2 full bathrooms, open concept with island kitchen with granite countertops, soft close cabinets, tile shower in the master bathroom, trey ceilings, nice size bonus room and much more! Builder/Owner licensed real estate agent. Photo is similar to subject.
- Type:
- Single Family
- Sq.Ft.:
- 2,890
- Status:
- Active
- Beds:
- 3
- Lot size:
- 0.42 Acres
- Year built:
- 1978
- Baths:
- 3.00
- MLS#:
- 100446716
- Subdivision:
- Greenfield Terrace
ADDITIONAL INFORMATION
Welcome home! This beautifully renovated house offers 2,850 square feet of living space, blending classic charm with modern comforts. Situated in an established neighborhood close to Pitt-Greenville Airport, downtown Greenville, Town Commons, Wildwood Park, and East Carolina University (ECU), it's perfectly located for your convenience.Inside, discover three spacious bedrooms flooded with natural light. You'll also find 2.5 updated bathrooms with stylish finishes. Enjoy cozy gatherings in the den/family room and host dinners in the separate dining room. Need a space to work from home, craft or homeschool? There's a dedicated office area. The spacious laundry room is conveniently located off the kitchen and formal living room.Step outside to the covered front and back porches, perfect for enjoying the outdoors. Plus, there's a large backyard outbuilding that can be used as a workshop, studio, or extra storage (being sold as-is). The painted brick exterior adds to the home's timeless appeal.The neighborhood offers great amenities including playgrounds, basketball courts, and walking trails, providing opportunities for fun and fitness.Thoughtfully renovated with every detail carefully considered, this home feels like new. Don't miss the chance to own this charming, comfortable, and convenient home.
- Type:
- Single Family
- Sq.Ft.:
- 2,349
- Status:
- Active
- Beds:
- 4
- Lot size:
- 0.29 Acres
- Year built:
- 2008
- Baths:
- 3.00
- MLS#:
- 100446305
- Subdivision:
- Westhaven South
ADDITIONAL INFORMATION
Coming Soon ! This home sits on a spacious corner lot and offers 4 bedrooms and 3 full baths. upon entering home you walk into a spacious living room with dining and kitchen off to the right . Kitchen is granite and stainless steel appliances with a bartop and breakfast area. . To the left is a hall to take you to Owner suite , bedroom 2 and Bedroom 3. Upstairs you will find another bedroom and full bath PLUS a bonus room ! Step out into your privately fenced back yard and enjoy coffee from screened porch . Plenty of room for pets , children to play outside securely . Home on reverse osmosis water filtration syste. Location -Location !
- Type:
- Single Family
- Sq.Ft.:
- 2,426
- Status:
- Active
- Beds:
- 4
- Lot size:
- 0.48 Acres
- Year built:
- 1975
- Baths:
- 3.00
- MLS#:
- 100446332
- Subdivision:
- Not In Subdivision
ADDITIONAL INFORMATION
Gorgeous 4 bedroom, 3 bathroom with an office room, and garage brick ranch on a corner lot. House looking for its new owner and some TLC. Bring all offers!
- Type:
- Single Family
- Sq.Ft.:
- 1,996
- Status:
- Active
- Beds:
- 3
- Lot size:
- 0.14 Acres
- Year built:
- 2004
- Baths:
- 2.00
- MLS#:
- 100445990
- Subdivision:
- Meadow Woods
ADDITIONAL INFORMATION
Welcome to your new home in Meadow Woods Subdivision! This split floor plan home invites you to experience comfortable and modern living. With 3 bedrooms, 2 bathrooms, and a grand bonus room featuring a theater section, there is plenty of space for relaxation and entertainment (could be used as a 4th bedroom). Natural light spills into the living area complementing the vaulted ceilings while the fireplace creates an inviting ambiance. The well designed kitchen boast ample cabinet and counter space. The dining area offers easy access to the back patio - perfect for outdoor gatherings. The spacious primary bedroom offers a walk in closet while the bathroom features dual sinks. On the other side of the home are 2 generously sized bedrooms with another full bathroom. Recent upgrades include water heater, carpet & HVAC system replaced in 2021. Fully fenced in backyard with storage area. Don't miss the opportunity to make this home yours.

Greenville Real Estate
The median home value in Greenville, NC is $129,700. This is higher than the county median home value of $121,000. The national median home value is $219,700. The average price of homes sold in Greenville, NC is $129,700. Approximately 29.2% of Greenville homes are owned, compared to 57.83% rented, while 12.98% are vacant. Greenville real estate listings include condos, townhomes, and single family homes for sale. Commercial properties are also available. If you see a property you’re interested in, contact a Greenville real estate agent to arrange a tour today!
Greenville, North Carolina 27834 has a population of 90,347. Greenville 27834 is less family-centric than the surrounding county with 26.72% of the households containing married families with children. The county average for households married with children is 29.08%.
The median household income in Greenville, North Carolina 27834 is $36,496. The median household income for the surrounding county is $43,526 compared to the national median of $57,652. The median age of people living in Greenville 27834 is 26.8 years.
Greenville Weather
The average high temperature in July is 89.9 degrees, with an average low temperature in January of 32.1 degrees. The average rainfall is approximately 49 inches per year, with 2.9 inches of snow per year.

