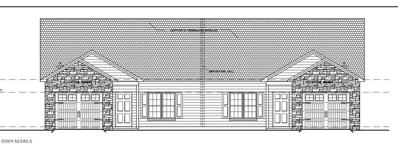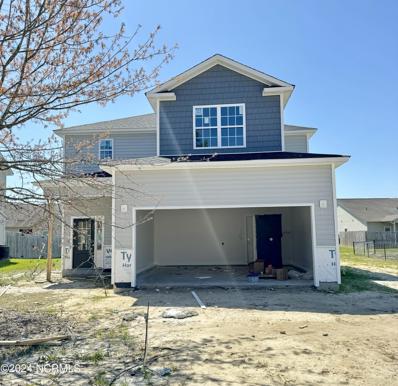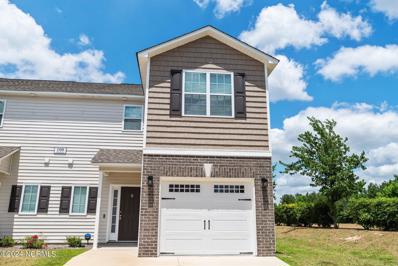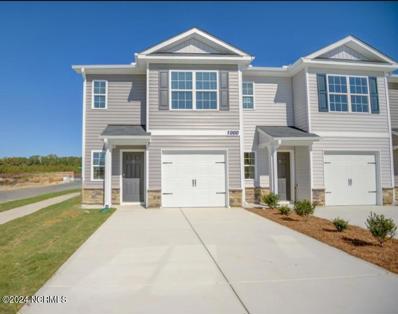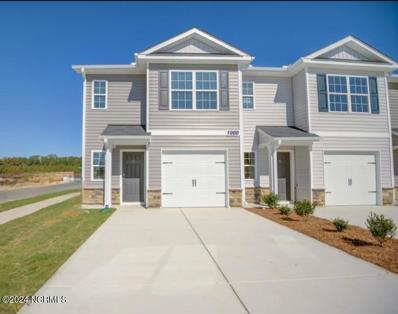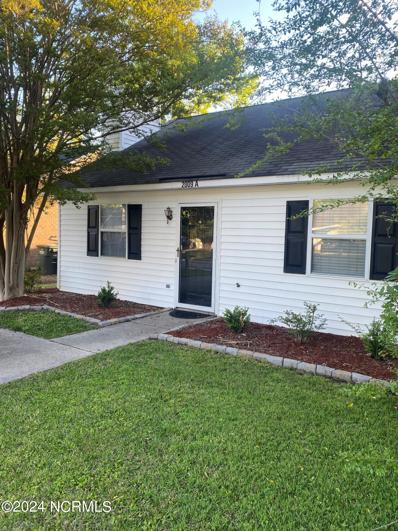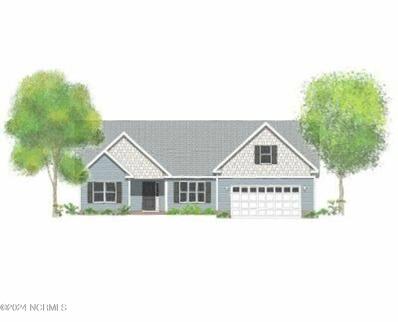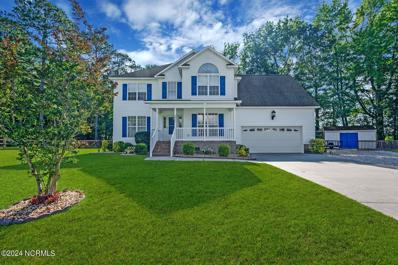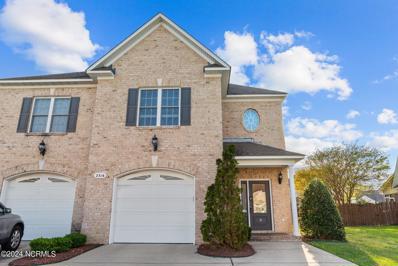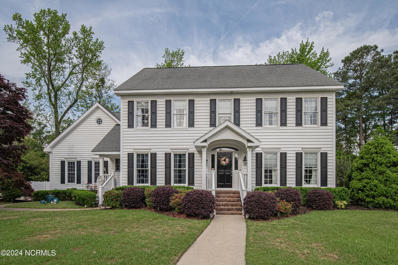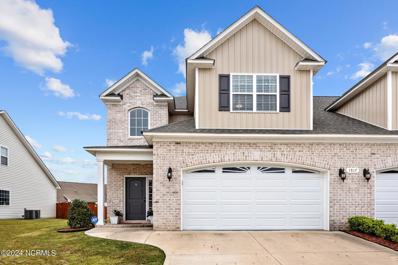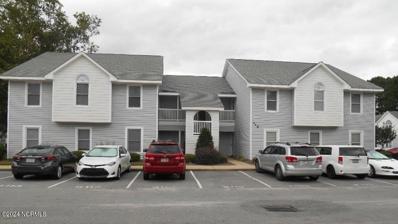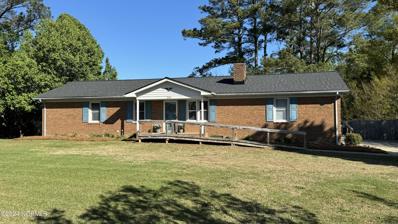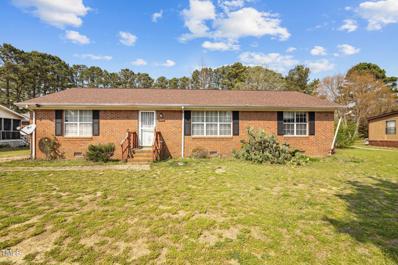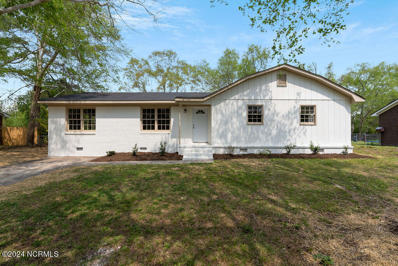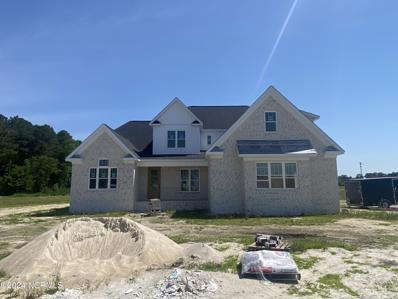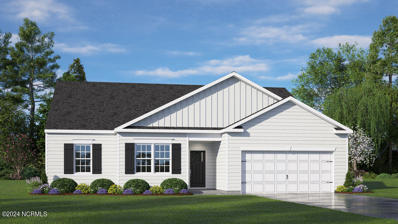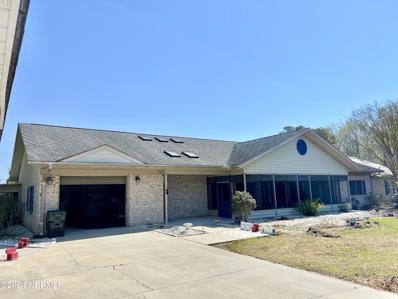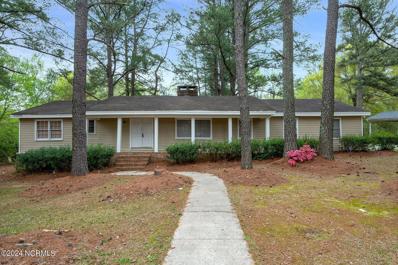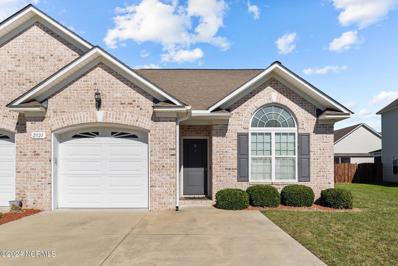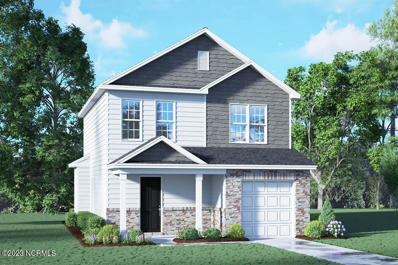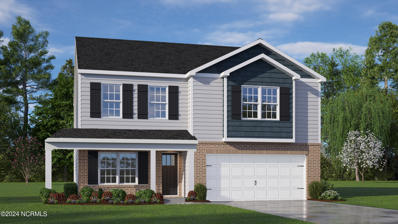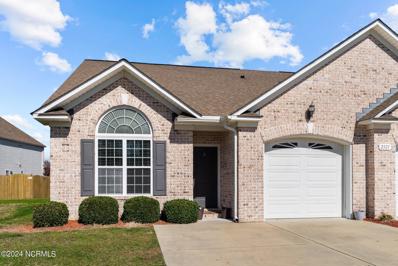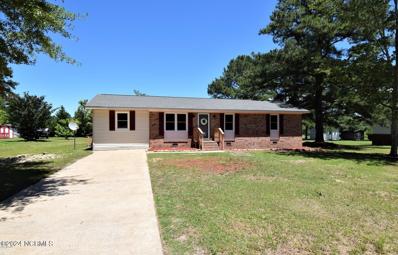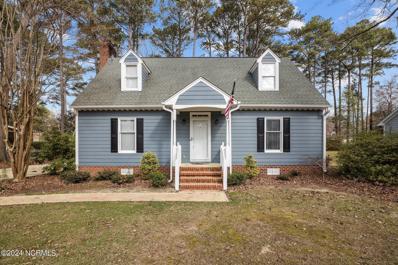Greenville NC Homes for Sale
- Type:
- Townhouse
- Sq.Ft.:
- 1,439
- Status:
- Active
- Beds:
- 3
- Lot size:
- 0.1 Acres
- Year built:
- 2024
- Baths:
- 2.00
- MLS#:
- 100438614
- Subdivision:
- Fieldstone At Landover
ADDITIONAL INFORMATION
New Construction by Rocky Russell Builders, Inc. The 1-story Melissa Floor Plan offers 3 bedrooms, 2 bathroom and 1439 Sq. ft. The primary bedroom offers a walk-in closet, tile shower and double vanity sinks. The open kitchen/living room area features include granite countertops, tile backsplash and stainless steel appliances (brochure attached). Additional features include a security system, 1-car garage wired for electric car charging, living room electric fireplace and much more!
- Type:
- Single Family
- Sq.Ft.:
- 1,902
- Status:
- Active
- Beds:
- 3
- Lot size:
- 0.17 Acres
- Year built:
- 2024
- Baths:
- 3.00
- MLS#:
- 100438606
- Subdivision:
- Stone Haven At Landover
ADDITIONAL INFORMATION
New construction by Rocky Russell Builders, Inc. The Charli plan offers 3 bedrooms, 2.5 bathrooms with all bedrooms on the 2nd floor. The first floor is an open floor plan combination kitchen / breakfast room area with an open view to the living room. The living room connects to a covered patio. The second floor offers all 3 bedrooms and 2 full bathrooms. The primary room has it's own private balcony and TWO large walk-in closet. The primary bathroom includes 2 sinks, a soaker tub and walk-in shower! Additional features include a 2-car garage, tankless hot water heater, stainless steel appliances (brochure under documents), granite countertops and much more!
- Type:
- Townhouse
- Sq.Ft.:
- 1,741
- Status:
- Active
- Beds:
- 3
- Lot size:
- 0.07 Acres
- Year built:
- 2022
- Baths:
- 3.00
- MLS#:
- 100438484
- Subdivision:
- Kinsey Creek
ADDITIONAL INFORMATION
GREAT LOCATION!!! MINUTES FROM THE HOSPITAL AND ECU BRODY SCHOOL OF MEDICINE!!! The home features 2.5 well-appointed bathrooms with high-quality fixtures and modern design elements. The ground floor boasts an open-concept layout that seamlessly integrates the kitchen and living area, which is ideal for entertaining and everyday living. The kitchen has premium granite countertops, a stylish tile backsplash, and state-of-the-art appliances. The home includes a security system for your peace of mind and a pre-wired single-car garage for an electric vehicle charging station, enhancing convenience for eco-friendly transportation. This home is a perfect blend of comfort, style, and functionality, tailored to meet the demands of contemporary living. Discover the potential of the Eatmon Floor Plan, where every detail is crafted with care and precision to create the ideal home for you and your family.
- Type:
- Townhouse
- Sq.Ft.:
- 1,418
- Status:
- Active
- Beds:
- 3
- Lot size:
- 0.05 Acres
- Year built:
- 2024
- Baths:
- 3.00
- MLS#:
- 100438433
- Subdivision:
- Carter Ridge
ADDITIONAL INFORMATION
The Pearson is a beautiful two-story townhome with white cabinets and Majestic White granite. Spacious open floorplan with three bedrooms, 2.5 baths, and a large patio for outdoor living with a one car garage. Your new home also includes our smart home technology package! A Smart Home is equipped with technology that includes the following: a Z-Wave programmable thermostat, a Z-Wave door lock, a Z-Wave wireless switch, a touchscreen Smart Home control panel, an automation platform from Alarm.com; a SkyBell video doorbell.
- Type:
- Townhouse
- Sq.Ft.:
- 1,418
- Status:
- Active
- Beds:
- 3
- Lot size:
- 0.05 Acres
- Year built:
- 2024
- Baths:
- 3.00
- MLS#:
- 100438381
- Subdivision:
- Carter Ridge
ADDITIONAL INFORMATION
The Pearson is a beautiful two-story townhome with white cabinets and Majestic White granite. Spacious open floorplan with three bedrooms, 2.5 baths, and a large patio for outdoor living with a one car garage. Your new home also includes our smart home technology package! A Smart Home is equipped with technology that includes the following: a Z-Wave programmable thermostat, a Z-Wave door lock, a Z-Wave wireless switch, a touchscreen Smart Home control panel, an automation platform from Alarm.com; a SkyBell video doorbell.
- Type:
- Townhouse
- Sq.Ft.:
- 940
- Status:
- Active
- Beds:
- 2
- Lot size:
- 0.09 Acres
- Year built:
- 1994
- Baths:
- 2.00
- MLS#:
- 100438289
- Subdivision:
- Summerhaven
ADDITIONAL INFORMATION
2 bedroom 2 bath unit in Summerfield. Unit has been freshly painted. Brand new HVAC unit.FHA Appraisal done
- Type:
- Single Family
- Sq.Ft.:
- 2,148
- Status:
- Active
- Beds:
- 3
- Lot size:
- 0.29 Acres
- Year built:
- 2024
- Baths:
- 2.00
- MLS#:
- 100438276
- Subdivision:
- Sagewood
ADDITIONAL INFORMATION
Hardy Plan open layout with three bedroom two bath and finished bonus room LED lighting, Stainless steel appliances and Touch Screen Panel (Prepped for Wireless Security) Z-Wave Lock - T6 Z-Wave Thermostat - Skybell Video Doorbell - 12 month free automation service through Alarm.com!
- Type:
- Single Family
- Sq.Ft.:
- 2,108
- Status:
- Active
- Beds:
- 4
- Lot size:
- 0.45 Acres
- Year built:
- 2005
- Baths:
- 3.00
- MLS#:
- 100438017
- Subdivision:
- River Hills
ADDITIONAL INFORMATION
The interior of this home has been painted to a neutral tone. You are now starting with a clean slate. Once you step into the backyard, you forget you are in an established neighborhood in the city limits. It is truly the best of both worlds. Nature is just a glance out of the window away. Open fields abound. Little to no traffic by the cul-de-sac lot with the charm of the neighborhood. This well taken care of home features four bedrooms and two and one-half baths. Very spacious den with fireplace and gas logs is perfect for a large family gathering as the den is larger than most. The flooring was installed in 2023. New granite countertops installed in 2023 in the kitchen. All appliances convey including the refrigerator. In addition there is water filtration for your cooking and hydration needs. The breakfast nook opens to the deck. All four bedrooms are located upstairs (or three bedrooms and a bonus with a closet). The primary bedroom features an ensuite bathroom with a double vanity, jetted tub, walk-in shower and private lavatory. The bonus (fourth bedroom) is perfect for a workout room or movie room due to its size. The possibilities are endless. The garage has shelving for storage, a cabinet and freezer that will stay with the property. The extended deck is wired for a hot tub with hinged lattice access. The driveway was extended with river rock for extra parking for guests or larger families. The shed is wired for a workshop with the ability to pull up to the door making unloading your project materials a breeze. In addition, there is a lean-to with three bays for parking your recreational, outdoor toys. Other features of this home include a sprinkler system in the front and back yards, a security system with monitor, four access gates to the fenced back yard, a smaller shed in the back corner of the lot, and a rocked firepit area. A new front storm door has been installed with a sliding screen for fresh air ease!
- Type:
- Townhouse
- Sq.Ft.:
- 1,808
- Status:
- Active
- Beds:
- 3
- Lot size:
- 0.11 Acres
- Year built:
- 2008
- Baths:
- 3.00
- MLS#:
- 100438011
- Subdivision:
- Brook Hollow
ADDITIONAL INFORMATION
Walk into this beautiful 3 bedroom, 2.5 bathroom townhome and feel right at home. The first floor features laminate flooring throughout the space, a 1/2 bath for guest, a living room with a fireplace, a designated dining area, and kitchen with granite countertops, tile backslash and tile flooring. You can complete your first floor tour out the back door to enjoy a screened in porch. Upstairs your will find your primary suite with an attached bath and walk-in closet. You will also find two more bedrooms, a full bath, and your laundry closet. Schedule your showing today.Home recently inspected and repairs made.
- Type:
- Single Family
- Sq.Ft.:
- 3,245
- Status:
- Active
- Beds:
- 4
- Lot size:
- 0.38 Acres
- Year built:
- 1989
- Baths:
- 3.00
- MLS#:
- 100437949
- Subdivision:
- Bedford
ADDITIONAL INFORMATION
Gorgeous 4BR/2.5BA home in desirable Bedford on .38 acres. No HOA fees! Functional, eat-in kitchen with an abundance of cabinet space, tile backsplash, soapstone counters, stainless steel appliances, and center island. Living room is warm and inviting with beautifully crafted fireplace. Lovely, cozy family room which leads to covered screened deck and large fenced-in backyard. Oversized Trex deck and outdoor cooking station perfect for entertainment. On the second floor, you will find exquisite owner's suite with free standing tub, shower with built-in bench, his/hers sinks and spacious walk-in closet. 3 more bedrooms and another full bath are located upstairs. Huge bedroom/bonus room with walk-in closet could be used for exercise, playroom and/or office. Mudroom off of secondary entrance. Large laundry/utility room featuring sink and plenty of storage. Oversized, 2-car attached garage with 2 extra-large storage rooms. Recently installed water proof laminate floors (hardwood floors underneath). Conveniently located to all the amenities the city has to offer. The possibilities are endless in this beautifully updated and well-maintained property!!!
- Type:
- Townhouse
- Sq.Ft.:
- 1,959
- Status:
- Active
- Beds:
- 3
- Lot size:
- 0.11 Acres
- Year built:
- 2020
- Baths:
- 3.00
- MLS#:
- 100437749
- Subdivision:
- Brook Hollow
ADDITIONAL INFORMATION
Almost new 3 bedroom, 2 1/2 bath in popular Brook Hollow! This owner occupied property features a grand 2-story foyer, living room with stone fireplace, open dining/kitchen combination with a pantry, and spacious laundry room. The master bedroom has two large walk in closets, shower, and a whirpool tub. There are two additional bedrooms upstairs with a full bath. A two car garage, covered front porch and rear patio add to the charm of this home.
- Type:
- Condo
- Sq.Ft.:
- 782
- Status:
- Active
- Beds:
- 1
- Lot size:
- 0.01 Acres
- Year built:
- 1990
- Baths:
- 1.00
- MLS#:
- 100437537
- Subdivision:
- Willoughby Park
ADDITIONAL INFORMATION
Willoughby Park - 1-bedroom, 1-bath downstairs units. Fireplace w/gas logs. Private patio, utility closet, laundry closet. Currently rented for $775 and tenant on a Month-to-Month lease.
- Type:
- Single Family
- Sq.Ft.:
- 2,097
- Status:
- Active
- Beds:
- 3
- Lot size:
- 0.57 Acres
- Year built:
- 1975
- Baths:
- 2.00
- MLS#:
- 100437271
- Subdivision:
- Not In Subdivision
ADDITIONAL INFORMATION
Welcome to your new home! This charming property boasts a spacious layout with 3 bedrooms and 2 bathrooms, providing ample space for comfortable living. The primary bathroom features a convenient roll-in shower. The home has a formal living room with fireplace and a larger family room for relaxing or entertaining guests. Unwind in the sunroom, or soak up the sun while grilling on the deck. Outside discover a 16x24 wired workshop with an attached shelter, perfect for hobbies or storage needs.With a new roof in 2024 and HVAC system replaced in 2023, this home offers peace of mind for years to come.Freshly painted and boasting no carpet, this residence is move-in ready. Plus, with no city taxes, you can enjoy the benefits of country living without sacrificing convenience. Accessible approach with ramps on both the front and side entrances of the home ensures ease of access for all. Don't miss out on this incredible opportunity to make this house your forever home!
- Type:
- Single Family
- Sq.Ft.:
- 1,610
- Status:
- Active
- Beds:
- 3
- Lot size:
- 0.66 Acres
- Year built:
- 1992
- Baths:
- 2.00
- MLS#:
- 10021165
- Subdivision:
- Not In A Subdivision
ADDITIONAL INFORMATION
Welcome to quiet living minutes away from the city. This 3-bedroom brick home with two full bathrooms sits on over .50 acres! Home offers large rooms with separate dining area. The kitchen boasts with ample cabinet and counter space. Master bedroom has double vanity with an oversized owner's suite bathroom and closet. Plenty of open space and endless possibilities. From the back yard you can access a lake, perfect for peace and relaxation for your countryside retreat. Conveniently located near the highway with access to restaurants and a short commute to the local hospital. Detached shed to convey. Home is being SOLD AS-IS
- Type:
- Single Family
- Sq.Ft.:
- 1,470
- Status:
- Active
- Beds:
- 3
- Lot size:
- 0.35 Acres
- Year built:
- 1979
- Baths:
- 2.00
- MLS#:
- 100436600
- Subdivision:
- Hardee Acres
ADDITIONAL INFORMATION
STUNNING home in FANTASTIC sought after area. CENTRIC TO EVERYTHING. Features a bright open floor plan with upgrades galore including a new cabinets, new countertops, new appliances. Gorgeous new wide plank LVP flooring AND MORE! HUGE private backyard Come and make this your home
- Type:
- Single Family
- Sq.Ft.:
- 3,400
- Status:
- Active
- Beds:
- 4
- Lot size:
- 0.69 Acres
- Year built:
- 2024
- Baths:
- 5.00
- MLS#:
- 100436312
- Subdivision:
- Laurel Glen
ADDITIONAL INFORMATION
Wow!! What a rare find In the Chicod School District! Come see this beautiful new construction in Laurel Glen Subdivision! This 4 Bedroom 4.5 Bath home on .69 acres will wow you! This is a quality build by Bryant Construction. Inside you will find 2 bedrooms on the main level. The very spacious master bedroom offers a huge walk-in closet with plenty of room to share. The master bathroom has a huge tiled walk in shower and dual vanity. There is an additional bedroom with a full bathroom that has a tiled walkin shower and a spacious walk in closet. The living room has beautiful custom builtins and a gas fireplace with vaulted ceilings. The Kitchen has Level 2 Granite with an island and tiled backsplash. The home has a pantry with detailed custom shelving and a separate laundry room. The formal dining room has a custom detailed coffered ceiling adding perfect balance. In addition there is a half bath that flows perfectly off the kitchen. The home features an oversized attached garage that is prewired with an electric car charger. Going upstairs there are 2 additional bedrooms and a bonus room. One of the bedrooms upstairs has an ensuite bathroom with ample closet space. Outside off the main living area there are double sliding doors that flow seamlessly into the screened in porch that also offers a gas log fireplace. The backyard area offers a perfect space for anyone looking to enjoy quiet evenings or entertain on the grill in the summer. Also the septic system repair area has been positioned at the farthest part of the yard allowing room for an inground pool. Come see this home before it is too late! It sure will not disappoint!
- Type:
- Single Family
- Sq.Ft.:
- 1,901
- Status:
- Active
- Beds:
- 3
- Lot size:
- 1.14 Acres
- Year built:
- 2024
- Baths:
- 2.00
- MLS#:
- 100435343
- Subdivision:
- Chicod Landing
ADDITIONAL INFORMATION
NEW CONSTRUCTION! Chicod Landing is a short 15 minute drive to Central Greenville, and is located in the desirable Chicod School District! This community is walking distance to Chicod School (K-8), and a 7 minute drive to D.H. Conley High School - two of the few schools in Pitt County that aren't participating in open enrollment. *THIS HOME IS ESTIMATED TO BE COMPLETE BEFORE THE 24-25 SCHOOL YEAR BEGINS* On just about 1.14 acres, welcome to our Booth floor plan! At just about 1900 square feet, this ranch plan has 3 bedrooms, a den and 2 full bathrooms. The primary bedroom offers a huge walk-in closet, and an ensuite bathroom with an additional closet. This plan also features a chef-inspired kitchen with an oversized island for bar seating, granite countertops and a subway tile backsplash. From your kitchen, you have an open view into the rest of your dining and living areas. The versatile, elongated living area offers ample space while still feeling cozy. Step out back to relax on the large covered porch. Our homes are built with quality materials and workmanship throughout, and superior attention to detail - Plus a one-year builder's warranty! Your new home also includes our Smart Home technology package! Photos are representational, and colors and materials may vary. Buyers to receive up to $10,000 in Seller Paid Closing Costs with use of preferred lender + attorney!
- Type:
- Single Family
- Sq.Ft.:
- 3,262
- Status:
- Active
- Beds:
- 5
- Lot size:
- 5.94 Acres
- Year built:
- 2001
- Baths:
- 3.00
- MLS#:
- 100435344
- Subdivision:
- Tyson Creek
ADDITIONAL INFORMATION
Originally designed and built for handicap access. Please contact agent for any additional questions.
- Type:
- Single Family
- Sq.Ft.:
- 1,842
- Status:
- Active
- Beds:
- 3
- Lot size:
- 0.95 Acres
- Year built:
- 1973
- Baths:
- 2.00
- MLS#:
- 100435207
- Subdivision:
- Lake Ellsworth
ADDITIONAL INFORMATION
Single Family Home located in the Lake Ellsworth subdivision. 3br/2ba, kitchen / dining, living room, family room w/large brick fireplace. Covered rear screened porch, outdoor patio / kitchen w/stone firepit. Located in the flood plain. The home is being Sold ''as is''.
- Type:
- Townhouse
- Sq.Ft.:
- 1,404
- Status:
- Active
- Beds:
- 3
- Lot size:
- 0.11 Acres
- Year built:
- 2012
- Baths:
- 2.00
- MLS#:
- 100435197
- Subdivision:
- Brook Hollow
ADDITIONAL INFORMATION
This move in ready home is located in the desirable Brook Hollow subdivision. Featuring 3 bedrooms and 2 full baths. The kitchen has stainless steel appliances and is open to the living and dining room which is perfect for entertaining. The master bath has two separate vanities and opens to a walk-in closet. The covered back patio and fenced in back yard offer the perfect setting for hosting your friends and family.
- Type:
- Single Family
- Sq.Ft.:
- 1,669
- Status:
- Active
- Beds:
- 3
- Lot size:
- 0.1 Acres
- Year built:
- 2023
- Baths:
- 3.00
- MLS#:
- 100435130
- Subdivision:
- Carter Ridge
ADDITIONAL INFORMATION
The Oliver floorplan is two story at its finest. This home offers 3 bedrooms, 2.5 baths and an open floorplan. The kitchen is highlighted by a generous center island that opens to the dining area and family room. Granite countertops, white color cabinetry and Stainless-Steel appliances make this kitchen the place to entertain. Your new home also includes our smart home technology A Smart Home is equipped with technology that includes the following: a Z-Wave programmable thermostat, a Z-Wave door lock, a Z-Wave wireless switch, a touchscreen Smart Home control panel, an automation platform from Alarm.com; a video doorbell
- Type:
- Single Family
- Sq.Ft.:
- 2,175
- Status:
- Active
- Beds:
- 3
- Lot size:
- 0.69 Acres
- Year built:
- 2024
- Baths:
- 3.00
- MLS#:
- 100435036
- Subdivision:
- Chicod Landing
ADDITIONAL INFORMATION
NEW CONSTRUCTION! Chicod Landing is a short 15 minute drive to Central Greenville, and is located in the desirable Chicod School District! This community is walking distance to Chicod School (K-8), and a 7 minute drive to D.H. Conley High School - two of the few schools in Pitt County that aren't participating in open enrollment. *THIS HOME IS ESTIMATED TO BE COMPLETE BEFORE THE 24-25 SCHOOL YEAR BEGINS* Welcome to our Penwell floor plan, situated on .69 acres! With just over 2100 square feet, this home packs a punch. Before you step inside, take a seat on the inviting extended front porch. Upon entering, you are met by your dedicated office/flex space. The main level also features a chef-inspired kitchen with an oversized island, granite countertops, a subway tile backsplash and a spacious walk-in pantry. From your kitchen, you have an open view into the rest of your living area. The versatile, elongated living area offers ample space while still feeling cozy. The owner's suite on the second level offers a walk-in shower with private water closet, and large walk-in closet. Upstairs in this home, you will also find 2 additional bedrooms, for a total of 3, a spacious loft and laundry room. Our homes are built with quality materials and workmanship throughout, and superior attention to detail - Plus a one-year builder's warranty! Your new home also includes our Smart Home technology package! Photos are representational, and colors and materials may vary. Buyers to receive up to $10,000 in Seller Paid Closing Costs with use of preferred lender + attorney!
- Type:
- Townhouse
- Sq.Ft.:
- 1,404
- Status:
- Active
- Beds:
- 3
- Lot size:
- 0.11 Acres
- Year built:
- 2012
- Baths:
- 2.00
- MLS#:
- 100434590
- Subdivision:
- Brook Hollow
ADDITIONAL INFORMATION
This beautiful home in the desirable Brook Hollow subdivision features 3 bedrooms and 2 full baths. Laminate flooring in the main living areas, including the living room with a fire place, kitchen with stainless steel appliances, granite countertops, and a tile backsplash. All three bedrooms are carpeted and both the master and guest bathroom have tile flooring. The primary bathroom has plenty of room with two sperate vanities and a walk-in closet. The covered patio out back allows for the perfect setting for a backyard bbq.
- Type:
- Single Family
- Sq.Ft.:
- 1,320
- Status:
- Active
- Beds:
- 3
- Lot size:
- 0.36 Acres
- Year built:
- 1976
- Baths:
- 2.00
- MLS#:
- 100434049
- Subdivision:
- Sherwood Greens
ADDITIONAL INFORMATION
Well maintained brick home remodeled in 2019. Three bedrooms two baths, open floor plan with an additional room which can be used as a bedroom, bonus or man cave. Some features include, laminate wood floors throughout, tile flooring in bathrooms, open living and kitchen area, quartz countertops, stainless steel appliances, tile backsplash, tile showers, updated ceiling fans and fixtures, roof and hvac 4 yrs old, plus more.
- Type:
- Single Family
- Sq.Ft.:
- 1,976
- Status:
- Active
- Beds:
- 3
- Lot size:
- 0.35 Acres
- Year built:
- 1985
- Baths:
- 3.00
- MLS#:
- 100434272
- Subdivision:
- Tucker Estates
ADDITIONAL INFORMATION
Welcome to your dream home near East Carolina University! This beautiful cottage-style abode offers the epitome of convenience and comfort. Step inside to discover a master suite on the first floor, complete with a luxurious walk-in shower and a spacious walk-in closet, ensuring your retreat is both serene and practical. Hosting gatherings is a breeze with a formal dining room for elegant dinners, while the large freshly stained deck beckons for al fresco entertaining and grilling sessions. Embrace outdoor living in the fenced yard, surrounded by lovely exterior paint colors and natural, low-maintenance landscaping, perfect for enjoying the Carolina sunshine. Ample storage throughout the home ensures clutter is kept at bay, while a separate laundry room adds to the practicality of daily living. Upstairs, find a versatile bonus room or office space adjacent to a guest room, offering flexibility to tailor the layout to your needs. With its combination of charm, functionality, and prime location, this home truly embodies the essence of Southern living at its finest. Don't miss your chance to make this your own slice of paradise!


Information Not Guaranteed. Listings marked with an icon are provided courtesy of the Triangle MLS, Inc. of North Carolina, Internet Data Exchange Database. The information being provided is for consumers’ personal, non-commercial use and may not be used for any purpose other than to identify prospective properties consumers may be interested in purchasing or selling. Closed (sold) listings may have been listed and/or sold by a real estate firm other than the firm(s) featured on this website. Closed data is not available until the sale of the property is recorded in the MLS. Home sale data is not an appraisal, CMA, competitive or comparative market analysis, or home valuation of any property. Copyright 2024 Triangle MLS, Inc. of North Carolina. All rights reserved.
Greenville Real Estate
The median home value in Greenville, NC is $265,000. This is higher than the county median home value of $121,000. The national median home value is $219,700. The average price of homes sold in Greenville, NC is $265,000. Approximately 29.2% of Greenville homes are owned, compared to 57.83% rented, while 12.98% are vacant. Greenville real estate listings include condos, townhomes, and single family homes for sale. Commercial properties are also available. If you see a property you’re interested in, contact a Greenville real estate agent to arrange a tour today!
Greenville, North Carolina has a population of 90,347. Greenville is less family-centric than the surrounding county with 24.67% of the households containing married families with children. The county average for households married with children is 29.08%.
The median household income in Greenville, North Carolina is $36,496. The median household income for the surrounding county is $43,526 compared to the national median of $57,652. The median age of people living in Greenville is 26.8 years.
Greenville Weather
The average high temperature in July is 89.9 degrees, with an average low temperature in January of 32.1 degrees. The average rainfall is approximately 49 inches per year, with 2.9 inches of snow per year.
