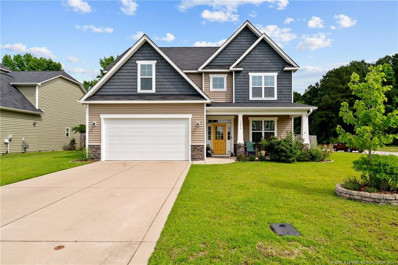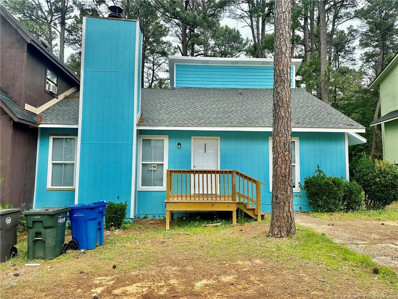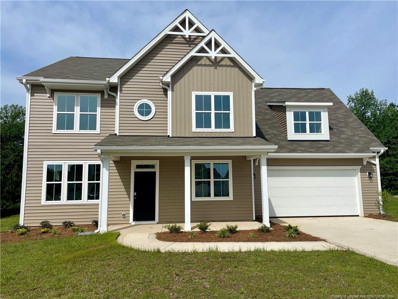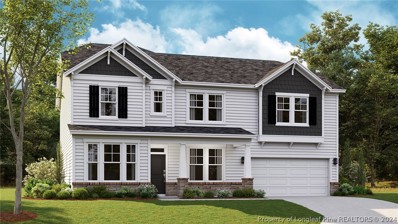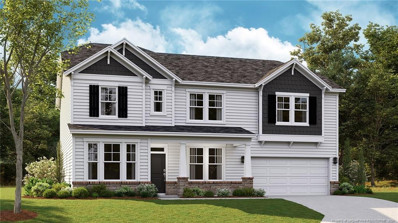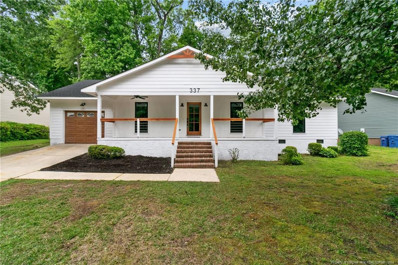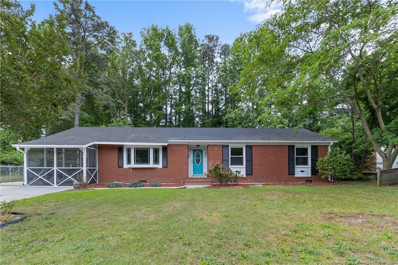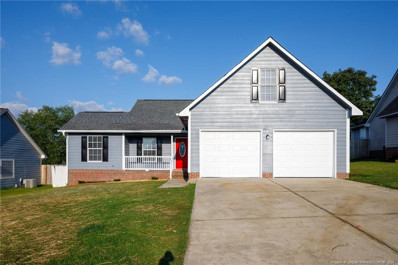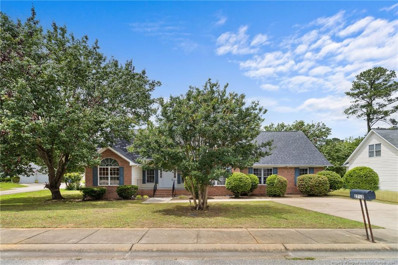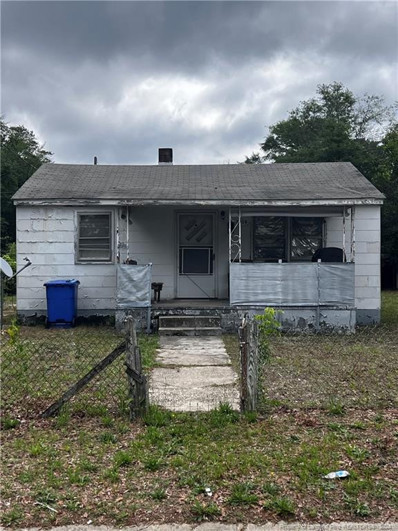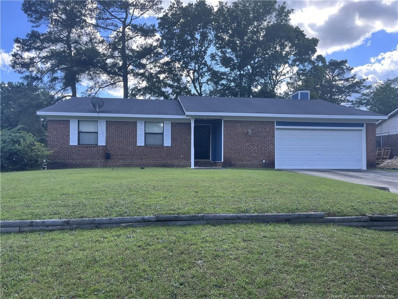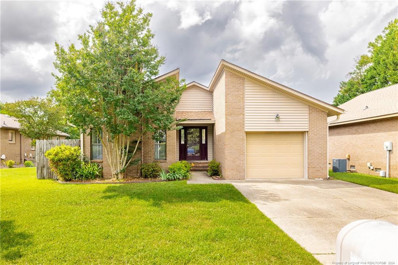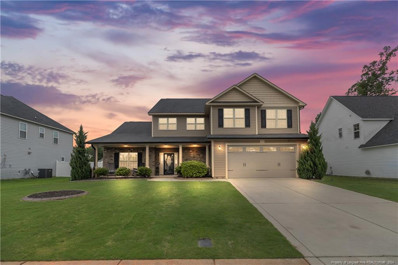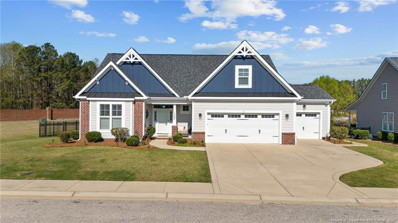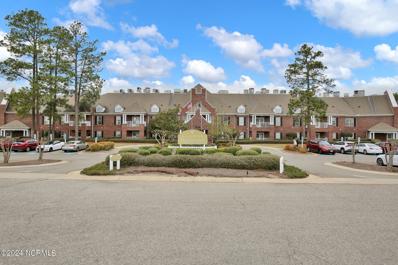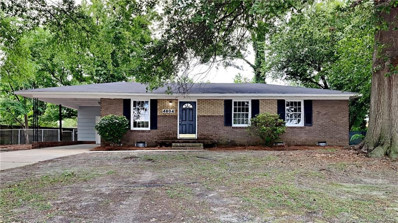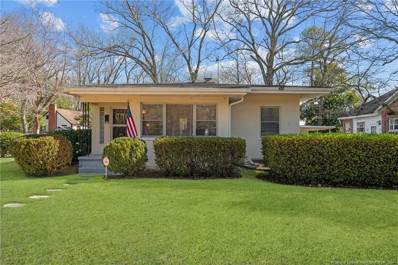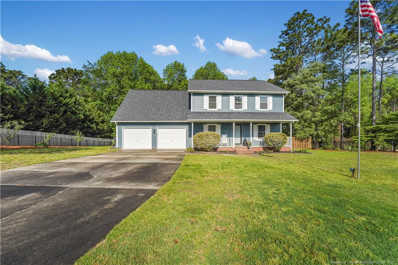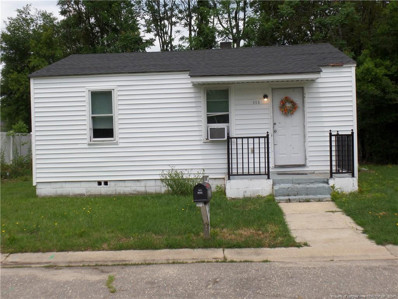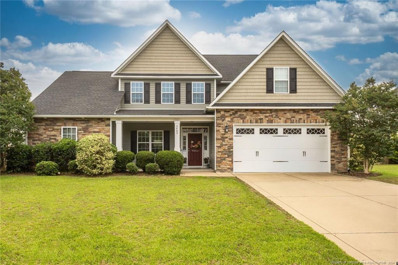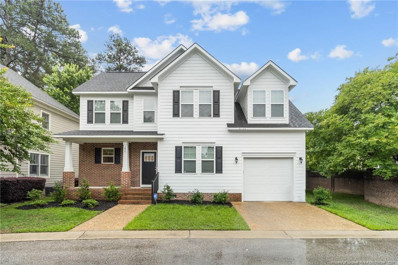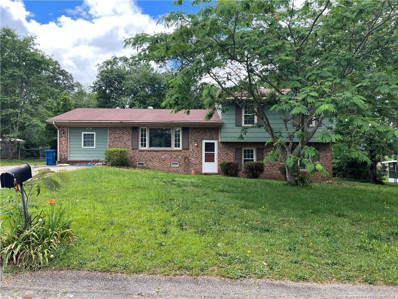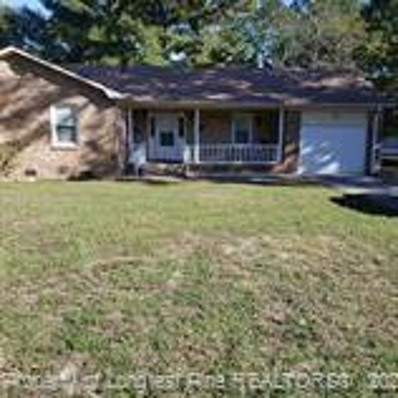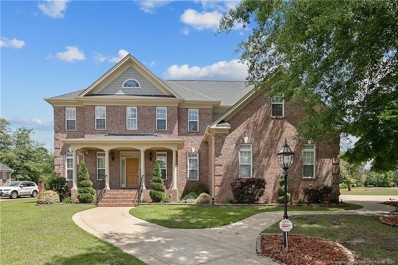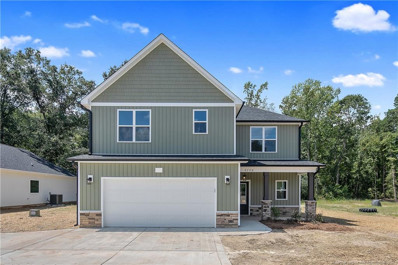Fayetteville NC Homes for Sale
- Type:
- Single Family
- Sq.Ft.:
- 2,972
- Status:
- Active
- Beds:
- 5
- Lot size:
- 0.26 Acres
- Year built:
- 2018
- Baths:
- 3.00
- MLS#:
- LP725881
- Subdivision:
- Village At Rockfish
ADDITIONAL INFORMATION
Welcome to this stunning 5-bedroom, 3-bathroom home located in the Village at Rockfish community. The first floor boasts an open-concept design featuring a gourmet kitchen with an oversized island, a spacious dining area, and a large family room. There's also a formal dining room and a versatile bedroom that’s ideal for guests or a home office. Upstairs, you’ll find three additional bedrooms, a full bathroom, and the luxurious master suite with a large walk-in closet and a spa-like bathroom. The unfinished third floor offers ample storage or the potential for additional living space. Outside, the fenced backyard provides privacy and security with no backyard neighbors. This home combines elegance, functionality, and potential, making it the perfect sanctuary for modern living. The community pool is just down the road! community pool is just down the road!
- Type:
- Townhouse
- Sq.Ft.:
- 1,332
- Status:
- Active
- Beds:
- 3
- Year built:
- 1983
- Baths:
- 3.00
- MLS#:
- LP725550
ADDITIONAL INFORMATION
Nestled within the esteemed Four Seasons community, this exquisite 3-bedroom, 3-bathroom townhouse embodies the essence of luxurious living mere minutes from Fort Liberty. Elegance and convenience converge seamlessly in this meticulously crafted residence, offering a harmonious blend of modern sophistication and unparalleled comfort.Ascend the stairs to find the serene master suite, a tranquil retreat boasting a walk-in closet, and a lavish en-suite bathroom. – an oasis of tranquility and indulgence. Two additional generously sized bedrooms, each accompanied by its own private bathroom, offer versatility and privacy for family members or guests.
- Type:
- Single Family
- Sq.Ft.:
- 3,273
- Status:
- Active
- Beds:
- 5
- Lot size:
- 0.56 Acres
- Year built:
- 2024
- Baths:
- 5.00
- MLS#:
- LP725856
ADDITIONAL INFORMATION
The Beaufort floor plan features a large open concept living area with 9ft trey ceilings. The living room flows freely into agrand , contemporary kitchen with break fast nook and chef style island that serves as the ideal eating bar along with butlerspantry while being accommodated with guest suite with full bath on the 1st floor. Second floor offers 4 large bedrooms & 3full bathrooms. The Beaufort is sure to please for your needs! Contains photos of similar home, selections may vary[Beaufort]
- Type:
- Single Family
- Sq.Ft.:
- 2,991
- Status:
- Active
- Beds:
- 4
- Lot size:
- 1.08 Acres
- Year built:
- 2024
- Baths:
- 3.00
- MLS#:
- 725848
- Subdivision:
- Williford Cove
ADDITIONAL INFORMATION
UNDER CONSTRUCTION! TARGET COMPLETION OCTOBER 27, 2024! Incentives include builder contribution of $7,500 towards closing costs with lender partner Jet Home Loans, plus $5,000 design studio credit to use towards design studio upgrades. Incentives expire June 30, 2024! The Dogwood plan is a 2-story 3000 sq ft home with 4 bedrooms & 2.5 bathrooms. 3 car garage w/extra storage space included & covered back porch. Entryway leads into foyer. Formal dining room, gourmet kitchen & casual dining area flow seamlessly for everyday convenience & entertainment. From the kitchen & dining area is a spacious family room where everyone can relax and enjoy in front of the fireplace. This home also features a flex room with an adjacent powder room. Ownerâs suite offers tons of natural light. Ownerâs bathroom features dual vanities, shower, and walk-in closet. Also on the 2nd floor are 3 additional bedrooms, a loft, full bathroom with dual vanities, & laundry room.
- Type:
- Single Family
- Sq.Ft.:
- 2,991
- Status:
- Active
- Beds:
- 4
- Lot size:
- 1.08 Acres
- Year built:
- 2024
- Baths:
- 3.00
- MLS#:
- LP725848
ADDITIONAL INFORMATION
UNDER CONSTRUCTION! TARGET COMPLETION OCTOBER 27, 2024!Incentives include builder contribution of $7,500 towards closing costs with lender partner Jet Home Loans, plus $5,000 design studio credit to use towards design studio upgrades. Incentives expire June 30, 2024!The Dogwood plan is a 2-story 3000 sq ft home with 4 bedrooms & 2.5 bathrooms. 3 car garage w/extra storage space included & covered back porch. Entryway leads into foyer. Formal dining room, gourmet kitchen & casual dining area flow seamlessly for everyday convenience & entertainment. From the kitchen & dining area is a spacious family room where everyone can relax and enjoy in front of the fireplace. This home also features a flex room with an adjacent powder room. Owner’s suite offers tons of natural light. Owner’s bathroom features dual vanities, shower, and walk-in closet. Also on the 2nd floor are 3 additional bedrooms, a loft, full bathroom with dual vanities, & laundry room. bathroom features dual vanities, shower, and walk-in closet. Also on the 2nd floor are 3 additional bedrooms, a loft, full bathroom with dual vanities, & laundry room.
- Type:
- Single Family
- Sq.Ft.:
- 1,312
- Status:
- Active
- Beds:
- 3
- Lot size:
- 0.25 Acres
- Year built:
- 1986
- Baths:
- 2.00
- MLS#:
- LP725832
- Subdivision:
- Lake Shore
ADDITIONAL INFORMATION
Is a Modern Farmhouse style home exactly what you have been searching for? This remodeled home in Lake Shores subdivision was designed with finishing touches just for you. A beautiful white exterior with wood accents including a custom gable, mahogany front door, and wire railing. Enjoy your evenings relaxing on the front porch or fenced in the backyard. The living area features a vaulted ceiling with a wagon wheel Chandelier. The kitchen has a timeless design including beige cabinets, quartz counter tops, and brushed gold fixtures. Other updates include luxury vinyl plank flooring and recessed lighting. The main suite bathroom includes a double vanity, tiled floors, and a spacious walk-in closet. Schedule to see everything else this home has to offer! Roof 2024. Offer Deadline set for 8pm on May 21. 8pm on May 21.
- Type:
- Single Family
- Sq.Ft.:
- 1,962
- Status:
- Active
- Beds:
- 3
- Year built:
- 1963
- Baths:
- 2.00
- MLS#:
- LP725833
ADDITIONAL INFORMATION
Step in to this newly remodeled, one-story home and you will be amazed by all the space. Not only do you have a living room or flex space in the front of the home, you also have a large family room in the back. Curl up with a good book and cup of tea, have a private office or have an amazing play space in the beautiful sunroom. The kitchen has been completely redone to include new appliances, cabinets, backsplash, countertops, flooring and an island. All with a beautiful skylight above. There is a walk-in laundry and 3 good sized bedrooms, with the master having a gorgeous on-suite. This home is move in ready with a new roof, new windows, new waterproof laminate flooring, new custom tile bathrooms, new paint throughout, new carpet, new fixtures and new lighting. There is also a screened in patio and a fully fenced in backyard. All this home needs now is you! screened in patio and a fully fenced in backyard. All this home needs now is you!
- Type:
- Single Family
- Sq.Ft.:
- 1,651
- Status:
- Active
- Beds:
- 4
- Lot size:
- 0.2 Acres
- Year built:
- 2002
- Baths:
- 2.00
- MLS#:
- LP725826
ADDITIONAL INFORMATION
Recently Renovated 3 bedroom/2 bath home with a bonus room (could be 4th bedroom!). The home has newer HVAC, roof and hot water heater (2022)! Painted with a beautiful two-tone color scheme and chair railing. Newer flooring and fixtures throughout (2022). The fenced-in backyard is spacious and includes a deck to relax on! Close to shopping, dining, entertainment and Fort Liberty military base!
- Type:
- Single Family
- Sq.Ft.:
- 2,090
- Status:
- Active
- Beds:
- 3
- Lot size:
- 0.24 Acres
- Year built:
- 2005
- Baths:
- 2.00
- MLS#:
- LP725773
ADDITIONAL INFORMATION
Welcome to your charming ranch-style haven! As you step inside you will find an abundance of windows flooding each room with natural lighting. This home features 3 bedrooms, 2 bathrooms, and a bonus room upstairs. The home includes many updates and refinishes including a new roof installed in 2023, new kitchen flooring, refinished bamboo flooring throughout the home, an updated kitchen stove, and more! This home is move-in ready – just waiting for you to add your personal touch! In a desirable location, near an abundance of amenities! Don't let this blend of coziness, style, and convenience slip away. Schedule your tour today and experience the charm 2712 Millmann has to offer!
- Type:
- Single Family
- Sq.Ft.:
- 672
- Status:
- Active
- Beds:
- 2
- Year built:
- 1956
- Baths:
- 1.00
- MLS#:
- LP725878
ADDITIONAL INFORMATION
This 2-bedroom, 1-bath fixer-upper presents a fantastic opportunity for those looking to create value. Cash or investors only—bring your offers and imagination!
- Type:
- Single Family
- Sq.Ft.:
- 1,647
- Status:
- Active
- Beds:
- 3
- Year built:
- 1986
- Baths:
- 2.00
- MLS#:
- LP725825
- Subdivision:
- Cliffdale West
ADDITIONAL INFORMATION
Great starter home. This 3 bedroom 2 bath house is in a great location, close to restaurants, shopping, parks, schools and 295. This Ranch has a huge great room with a centered fireplace to cozy up to. The kitchen also opens up to the great room and outdoor patio area. Home sits on a Large corner lot with nice size bedrooms for your family to spread out. The master bedroom boasts a walk in closet. Close to Ft. Bragg and post. Home is being sold as is. Come view this property today!
- Type:
- Single Family
- Sq.Ft.:
- 1,364
- Status:
- Active
- Beds:
- 3
- Lot size:
- 0.15 Acres
- Year built:
- 1983
- Baths:
- 2.00
- MLS#:
- LP725810
ADDITIONAL INFORMATION
Gated quiet community near to just about it all. Wont last long! Includes outdoor swimming pool and tennis court.
- Type:
- Single Family
- Sq.Ft.:
- 3,348
- Status:
- Active
- Beds:
- 4
- Lot size:
- 0.2 Acres
- Year built:
- 2016
- Baths:
- 5.00
- MLS#:
- LP725789
- Subdivision:
- River Glen
ADDITIONAL INFORMATION
Most beautiful home in neighborhood that is very well maintained built by Landry Builders. Has two story ceiling in foyer, wrought iron open railings, crown molding, wainscoting, large rooms, everything you have been looking for in a home. Walk in to a wide bright open space that is light filled and spacious. Great Room has boxed beam ceiling and wainscoting. Kitchen has lovely dark cabinets, ceramic tile backsplash, stainless steel appliance with extra convention oven. Half bath for guest off main living area. Main suite is on the first floor with a large en suite bath with the large soaking tub and separate shower. Custom closet. The yard has fresh Bermuda sod, curbing and covered patio for your entertaining this summer. Upstairs features a media room with bar, 3 large beardoms, 2 full baths and a half bath with granite counters and lovely finishes. Garage has built in shelving for your boxed items or household needs. baths and a half bath with granite counters and lovely finishes. Garage has built in shelving for your boxed items or household needs.
- Type:
- Single Family
- Sq.Ft.:
- 2,683
- Status:
- Active
- Beds:
- 4
- Lot size:
- 0.26 Acres
- Year built:
- 2014
- Baths:
- 3.00
- MLS#:
- LP725787
ADDITIONAL INFORMATION
Welcome to this 4 bedroom, 3 bathroom sanctuary nestled along the waterfront. From the moment you step inside, prepare to be enchanted by its flawless charm. Step into the inviting living room, complete with a cozy fireplace perfect for those chilly evenings. The adjacent breakfast room offers a delightful space for casual dining, seamlessly flowing into the sleek granite kitchen. Prepare culinary masterpieces in the gourmet kitchen, equipped with an island bench, and a double oven. The main level boasts a serene master bedroom, offering tranquility and comfort. Upstairs, discover an additional bedroom alongside a versatile office space and a spacious family room. Step outside to the screened-in porch and paved patio, where you can savor tranquil waterfront views. The fenced yard provides security and seclusion, creating the perfect setting for outdoor gatherings or peaceful moments. This immaculate waterfront residence is a rare gem. Don't miss the opportunity to make it yours! security and seclusion, creating the perfect setting for outdoor gatherings or peaceful moments. This immaculate waterfront residence is a rare gem. Don't miss the opportunity to make it yours!
- Type:
- Condo
- Sq.Ft.:
- 1,348
- Status:
- Active
- Beds:
- 2
- Lot size:
- 0.25 Acres
- Year built:
- 1999
- Baths:
- 2.00
- MLS#:
- 100445248
- Subdivision:
- Village Green
ADDITIONAL INFORMATION
55+ Community! Discover the allure of this accessible first-floor unit, a charming 2-bed, 2-bath condo in the sought-after Village Green Resort community within the Terry Sanford School District. The living room seamlessly connects to the kitchen, featuring stainless appliances, a breakfast bar, and double doors leading to a serene back patio. LVP flooring graces the living areas and bedrooms, while bathrooms boast stylish tile flooring. The expansive owner's suite impresses with a walk-in closet and a bathroom adorned with dual vanities. HOA perks are not like any other! It include meals, in-home care, a fitness center, club house, utilities, and so much more! Embrace the comfort and convenience of this inviting condo! Your search is over. Welcome Home! AGENTS-NOT member of MLS? Call Showing Time. Let them know you are NOT a member and need access and or disclosures/supporting docs. Please review the attached MLS doc about the covenants for assessments.
- Type:
- Single Family
- Sq.Ft.:
- 977
- Status:
- Active
- Beds:
- 3
- Lot size:
- 0.25 Acres
- Year built:
- 1971
- Baths:
- 2.00
- MLS#:
- LP725763
- Subdivision:
- Quail Ridge
ADDITIONAL INFORMATION
Quaint 3 bed, 2 bath brick ranch style home with a newly painted exterior that is SURE to please and is settled on a spacious and fairly private lot located on a cul de sac with fenced in back yard is NOW available in a desirable and established Fayetteville neighborhood! This ADORABLE home has much to offer boasting gorgeous brand new Luxury Vinyl Plank flooring throughout, has all new interior paint, offers brand new carpet, brand new bathroom vanity, GORGEOUS new shower that is sure to impress with its modern appeal, updated light fixtures, brand new Stainless Steel range with hood, a beautiful and bright kitchen with light colored kitchen cabinets and a lovely tile backsplash that ties together seamlessly and SO MUCH MORE! This is an opportunity worth seeing! Come see this beautiful home for yourself today before it’s GONE! You will be happy that you did! home for yourself today before it’s GONE! You will be happy that you did!
- Type:
- Single Family
- Sq.Ft.:
- 802
- Status:
- Active
- Beds:
- 2
- Lot size:
- 0.27 Acres
- Year built:
- 1947
- Baths:
- 1.00
- MLS#:
- LP725739
- Subdivision:
- Haymount
ADDITIONAL INFORMATION
Discover the allure of this charming bungalow situated in the heart of prestigious Haymount. Boasting a prime address, the home features 2 good sized bedrooms, a spacious kitchen perfect for culinary adventures, and a large partially finished basement offering endless possibilities. A special feature of this house is the Art Deco porcelain and steel tub and tile. Nestled on a corner lot amidst leafy surrounds, enjoy the serenity of your surroundings. This spacious lot is meticulously maintained and the vibrant spring blossoms provide a private outdoor oasis to relax and unwind. There is a Brand new Split central HVAC and a de-humidifier located in the basement. Don't miss the opportunity to call this charming property your own.
- Type:
- Single Family
- Sq.Ft.:
- 2,487
- Status:
- Active
- Beds:
- 3
- Lot size:
- 0.59 Acres
- Year built:
- 1996
- Baths:
- 3.00
- MLS#:
- LP725251
ADDITIONAL INFORMATION
Gorgeous well cared for home with tons of curb appeal located in a quiet cul de sac in the desirable Hunters Ridge subdivision. 3 bedrooms plus a large bonus room! Beautiful landscaping draws you in from the roses to the berry bushes to the apple, nectarine, cherry and peach trees. Newly painted exterior and interior. What a beautiful place to be! Enjoy the serene outdoor living space on your back deck, screened in porch, covered front porch, in your gazebo or relax in your hot tub! The options are endless! Home has so many upgrades including a tankless water heater, windows AND blinds (2023), HVAC both units (2022/2023), engineered hardwoods, tile flooring, smart thermostats, updated sprinkler system on smart panel (2020), replaced fireplace-gas (2021), updated lighting, septic pumped 4/2024, microwave (2020), stove/oven (2021), and dishwasher 2023. 4/2024, microwave (2020), stove/oven (2021), and dishwasher 2023.
- Type:
- Single Family
- Sq.Ft.:
- 672
- Status:
- Active
- Beds:
- 2
- Lot size:
- 0.11 Acres
- Year built:
- 1950
- Baths:
- 1.00
- MLS#:
- LP725586
ADDITIONAL INFORMATION
Calling all investors; Don't miss this single family home with great bones. Moderately updated. Features two cozy bedrooms with open closets, 1 full bath with shower/tub combo, Large living/dining combo and kitchen with washer/dryer space. This home comes with a tenant in place making it a turn key solution with immediate ROI. Rents at $850.00 on month to month until Sep 2024. With minor TLC this home has potential for additional enhancement & could nicely be a hold/flip with market growth. Add this home to your rental portfolio you can't go wrong! Not far from FSU and major roads making it an easy trip to the Mall, restaurants, and nearby shopping. Easy access to Fort Liberty and Downtown. This home is to good of a deal to pass up, so make your offer now. Only serious buyers since tenant occupied please do not disturb tenants. 24 hour notice to show, bring your best offer up front, and add this home to your return on investments made this year! Tenant would love to stay! Location... tenant occupied please do not disturb tenants. 24 hour notice to show, bring your best offer up front, and add this home to your return on investments made this year! Tenant would love to stay! Location...
- Type:
- Single Family
- Sq.Ft.:
- 2,893
- Status:
- Active
- Beds:
- 4
- Year built:
- 2012
- Baths:
- 4.00
- MLS#:
- LP725627
- Subdivision:
- Estates At Camden
ADDITIONAL INFORMATION
Located in the Jack Britt school district, this 4 bedroom 3.5 bathroom home has it all! With an open floorplan, the kitchen features stainless steel appliances, granite countertops, and plenty of countertop space. Relax in the living room next to the gas fireplace. Off of the living room is a flex space perfect for a reading room, craft area, or office space. Master suite is downstairs with massive bathroom and his/hers closets. Laundry room and half bath are also located on the main level. When you walk upstairs, you'll come to a built in desk, three additional bedrooms, and two full bathrooms. Huge walk in attic gives plenty of storage space. Backyard is fenced in with a shed. New roof with 30-year shingles was done in 2018. HVAC was replaced in 2023.
Open House:
Saturday, 6/15 12:00-3:00PM
- Type:
- Single Family
- Sq.Ft.:
- 1,882
- Status:
- Active
- Beds:
- 3
- Year built:
- 2022
- Baths:
- 3.00
- MLS#:
- LP725751
- Subdivision:
- Haymount
ADDITIONAL INFORMATION
2 Story Beautiful home on the corner of Grace View Place and Pinecrest Dr in Haymount. Brand new LVP flooring throughout the first floor and carpet upstairs. All 3 bedrooms are upstairs with 2 full bathrooms. 1 half bathroom downstairs by the garage entry door and living room. There's a beautiful dining room downstairs once you enter through the front door. Open flooring to the kitchen, breakfast nook, and living room.Loan Assumption is available to qualified VA buyers. Enjoy a 3.75% interest rate.
- Type:
- Single Family
- Sq.Ft.:
- 2,142
- Status:
- Active
- Beds:
- 3
- Year built:
- 1980
- Baths:
- 3.00
- MLS#:
- LP725803
ADDITIONAL INFORMATION
This very nice tri-level home offers, hardwood floors, with lots of natural light, Eat-in-kitchen, and fenced back yard in Fayetteville. With lots of closet space for storage in the hall upstairs with the 3 bedrooms, the bottom floor features a half bath, walk in closet/laundry room area and two more rooms that can be used as a bedroom, office or additional family room. Lots of living space throughout the home. Shed in the back yard is wired and has a window unit AC/heater. The shed can be made into another room for a guest, or an office or whatever your heart desires. This home is ready for you - come and see it today!
- Type:
- Single Family
- Sq.Ft.:
- 1,401
- Status:
- Active
- Beds:
- 3
- Year built:
- 1984
- Baths:
- 2.00
- MLS#:
- LP725665
ADDITIONAL INFORMATION
Welcome to this charming 1401 square foot home nestled in the heart of Fayetteville, NC. Built in 1984, this well-maintained property boasts 3 bedrooms and 2 bathrooms, providing ample space for comfortable living. The open floor plan allows for easy flow between the living room, dining area, and kitchen, making it perfect for entertaining guests or simply relaxing after a long day. This property is located in the Jack Britt School district. This home is equipped with Stainless Steel Appliances. The attached garage provides convenient parking and extra storage space for your belongings. With a spacious backyard, you can enjoy outdoor activities or simply unwind in the fresh air. Close to shopping centers, restaurants, and parks, you'll have easy access to everything you need. This property is sure to meet your needs. Don't miss out on the opportunity to make this lovely house your new home sweet home. Contact us today to schedule a viewing! property is sure to meet your needs. Don't miss out on the opportunity to make this lovely house your new home sweet home. Contact us today to schedule a viewing!
- Type:
- Single Family
- Sq.Ft.:
- 3,992
- Status:
- Active
- Beds:
- 4
- Year built:
- 2004
- Baths:
- 5.00
- MLS#:
- LP725554
- Subdivision:
- Kings Grant
ADDITIONAL INFORMATION
Custom home located on the 7th hole at Kings Grant Golf Course. Home is very detailed w beautiful crown molding, trey ceilings, wainscotting & attention to detail throughout the home. State of the art security system with keyless entry & cameras stays with the home. Main primary suite is located upstairs, but there is another large ensuite bedroom on the 1st floor. 2 laundry rooms, 1 up and 1 down, add to the thoughtful convenience of the home. A newer roof adds value. A formal dining room, a den/study, a living room and an ensuite bedroom are on the first floor. 3 bedrooms, including the spacious primary ensuite are located upstairs. Also upstairs you will find a huge bonus/play/game room with a bathroom. There is an extra room upstairs which can be used as a toy room, office or craft room. The ultimate entertaining backyard has a beautiful outdoor kitchen, complete with built in grill, smoker, mini fridge, sink and granite countertops. It is a lifestyle, not just a house. craft room. The ultimate entertaining backyard has a beautiful outdoor kitchen, complete with built in grill, smoker, mini fridge, sink and granite countertops. It is a lifestyle, not just a house.
- Type:
- Single Family
- Sq.Ft.:
- 2,049
- Status:
- Active
- Beds:
- 4
- Lot size:
- 0.57 Acres
- Year built:
- 2024
- Baths:
- 3.00
- MLS#:
- LP725631
- Subdivision:
- Grays Creek
ADDITIONAL INFORMATION
Beautiful two story 4 bedroom with 2.5-bathroom home on just over a half-acre lot! Downstairs is open concept living with family room flowing to dining and kitchen area. Kitchen has large pantry with granite eat up bar perfect for entertaining. Mudroom has drop zone as you enter in from the garage. All bedrooms are located upstairs. Master bedroom has large closet, double vanities with granite tops, separate tiled shower, soaking tub, and private water closet. There is a covered front porch and covered back patio perfect for enjoying time outdoors. 1% lender credit on loan amount available when using preferred lender Christy Strickland w/ Atlantic Bay Mortgage, 910-574-2105. **THE PHOTOS OF THIS HOME ARE A REPRESENTATION OF THE SAME FLOOR PLAN PREVIOUSLY BUILT. BUILDER RESERVES RIGHT TO MODIFY AND CHANGE PLANS WITHOUT NOTICE. PLANS AND PHOTOS ARE FOR REFERENCE ONLY** Please reach out to agent for information on selections for the home. TO MODIFY AND CHANGE PLANS WITHOUT NOTICE. PLANS AND PHOTOS ARE FOR REFERENCE ONLY** Please reach out to agent for information on selections for the home.

Information Not Guaranteed. Listings marked with an icon are provided courtesy of the Triangle MLS, Inc. of North Carolina, Internet Data Exchange Database. The information being provided is for consumers’ personal, non-commercial use and may not be used for any purpose other than to identify prospective properties consumers may be interested in purchasing or selling. Closed (sold) listings may have been listed and/or sold by a real estate firm other than the firm(s) featured on this website. Closed data is not available until the sale of the property is recorded in the MLS. Home sale data is not an appraisal, CMA, competitive or comparative market analysis, or home valuation of any property. Copyright 2024 Triangle MLS, Inc. of North Carolina. All rights reserved.


Fayetteville Real Estate
The median home value in Fayetteville, NC is $240,000. This is higher than the county median home value of $108,900. The national median home value is $219,700. The average price of homes sold in Fayetteville, NC is $240,000. Approximately 38.38% of Fayetteville homes are owned, compared to 46.62% rented, while 15% are vacant. Fayetteville real estate listings include condos, townhomes, and single family homes for sale. Commercial properties are also available. If you see a property you’re interested in, contact a Fayetteville real estate agent to arrange a tour today!
Fayetteville, North Carolina has a population of 210,324. Fayetteville is less family-centric than the surrounding county with 26.33% of the households containing married families with children. The county average for households married with children is 29.9%.
The median household income in Fayetteville, North Carolina is $43,439. The median household income for the surrounding county is $44,737 compared to the national median of $57,652. The median age of people living in Fayetteville is 30 years.
Fayetteville Weather
The average high temperature in July is 90.7 degrees, with an average low temperature in January of 32.2 degrees. The average rainfall is approximately 45.8 inches per year, with 1.8 inches of snow per year.
