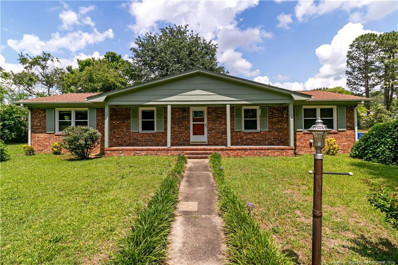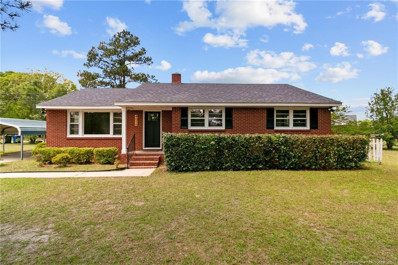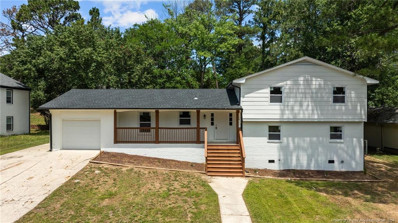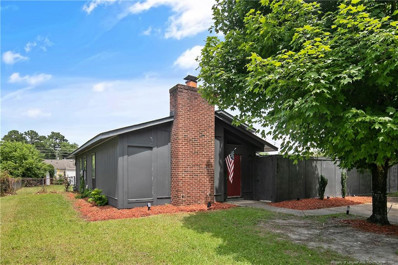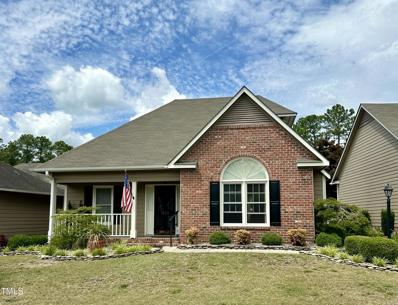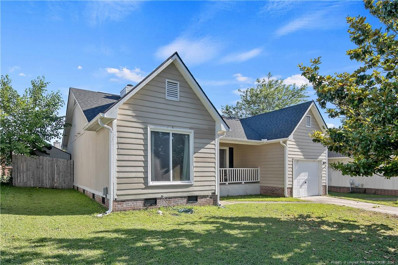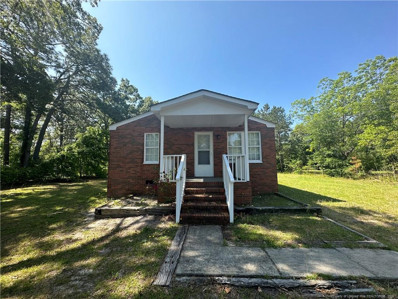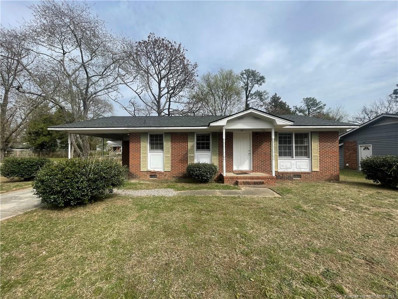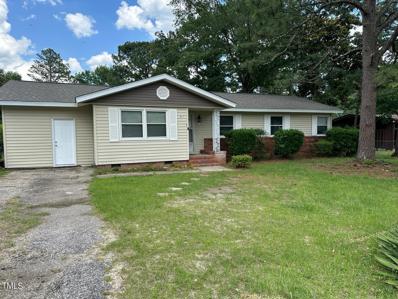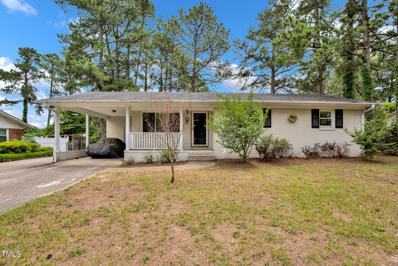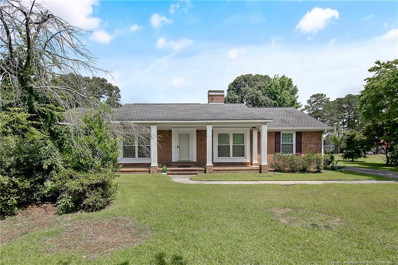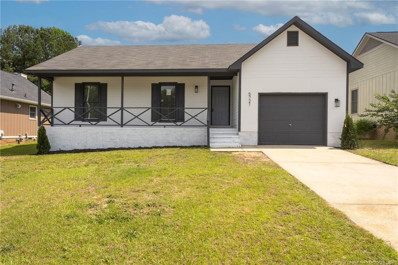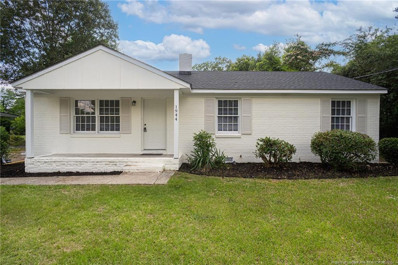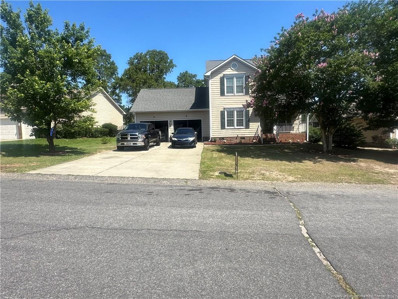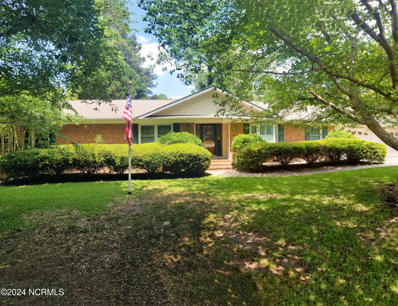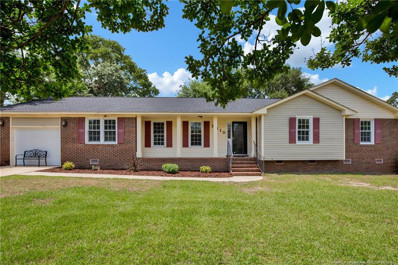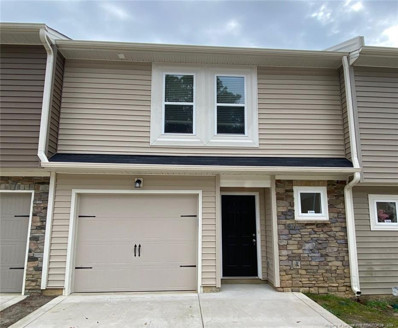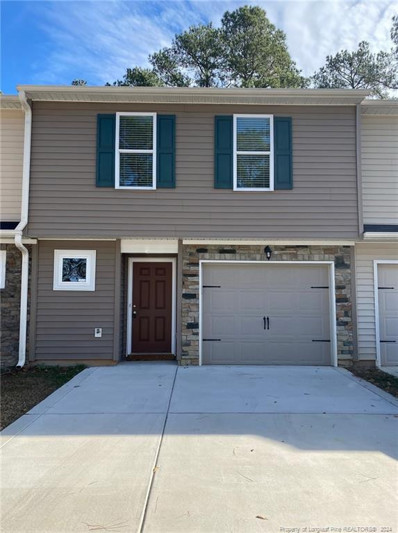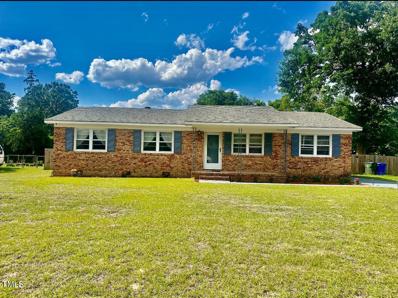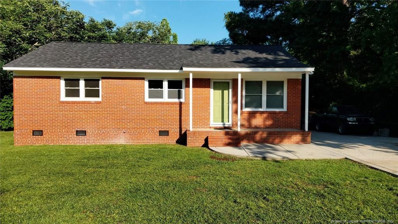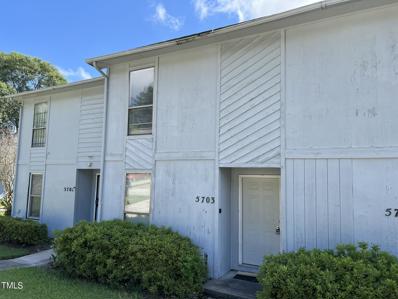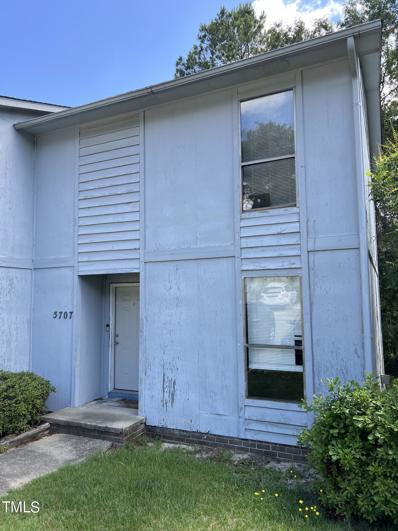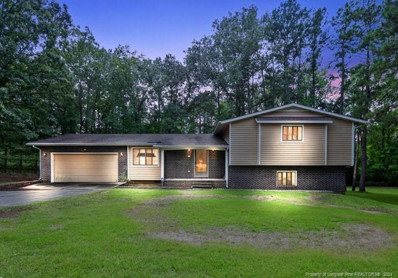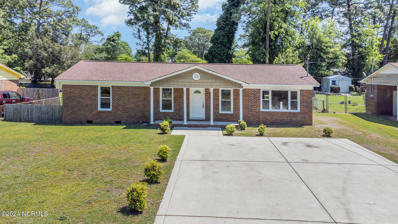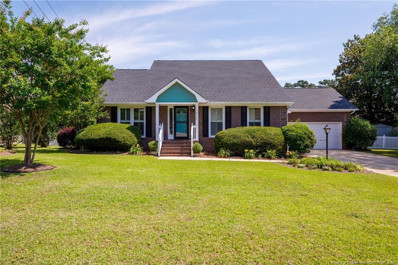Fayetteville NC Homes for Sale
- Type:
- Single Family
- Sq.Ft.:
- 1,453
- Status:
- NEW LISTING
- Beds:
- 3
- Year built:
- 1964
- Baths:
- 2.00
- MLS#:
- LP726658
- Subdivision:
- Arran Lakes
ADDITIONAL INFORMATION
You won't be sorry to see this well maintained 3 Bedroom 1.5 Bath home. Located in the quaint neighborhood of Arran Lakes, with new features and stainless steel appliances. It's a cozy yet spacious option for a small family or individuals seeking a comfortable living space.
- Type:
- Single Family
- Sq.Ft.:
- 1,156
- Status:
- NEW LISTING
- Beds:
- 3
- Lot size:
- 0.4 Acres
- Year built:
- 1961
- Baths:
- 2.00
- MLS#:
- LP726624
ADDITIONAL INFORMATION
Charming updated brick ranch nestled on a corner lot. An unbeatable price for so many updates! The welcoming exterior with black accents creates a timeless and classic curb appeal. This home has a great flow with an open kitchen/dining space, a layout allowing separation between defined spaces, and spacious bedrooms. The kitchen features new cabinetry, quartz counter tops, and SS appliances. Original wood flooring throughout the living space and bedrooms. Other updates include luxury vinyl plank flooring in the kitchen/dining area, and recessed lighting. Updated bathrooms, including new vanities and a walk-in shower. The spacious backyard has two storage spaces, including a shed perfect for a workshop. Schedule a showing and don't miss out!
Open House:
Sunday, 6/16 12:00-2:00PM
- Type:
- Single Family
- Sq.Ft.:
- 2,198
- Status:
- NEW LISTING
- Beds:
- 4
- Lot size:
- 0.34 Acres
- Year built:
- 1973
- Baths:
- 3.00
- MLS#:
- LP726987
- Subdivision:
- Briarwood Hills
ADDITIONAL INFORMATION
COME CHECK OUT THIS CHARMING TR-LEVEL FULLY RENOVATED 4 BED/ 3 BATH HOME!!! The seller invested a TON on this home providing this home with: NEW ROOF, NEW HVAC, NEW WATER HEATER, NEW GUTTERS, NEW DECK, NEW GARAGE DOOR, NEW CABINENTS, NEW BATHS, NEW TUBS AND FLOORING!!! Once you enter the home you will immediately see the BEAUTIFUL kitchen that features granite countertops, stainless steel appliances and tile backsplash. Not only is there an eat in kitchen area, but this home also features formal dining and living spaces as well!!! The lower level of the home includes the den, a bedroom w/ a full bathroom that would make a great in-law suite, the laundry room, and a flex space that could be used as an office. Upstairs includes 2 additional bedrooms, bathroom and the owners suite. Walk into the backyard on the huge deck that is great for grilling and family gatherings!!! With the amount of room and space this home has to offer, IT WILL NOT LAST LONG!!! Schedule your showing ASAP!!! into the backyard on the huge deck that is great for grilling and family gatherings!!! With the amount of room and space this home has to offer, IT WILL NOT LAST LONG!!! Schedule your showing ASAP!!!
- Type:
- Single Family
- Sq.Ft.:
- 1,400
- Status:
- NEW LISTING
- Beds:
- 3
- Year built:
- 1985
- Baths:
- 2.00
- MLS#:
- LP726667
ADDITIONAL INFORMATION
Welcome to the perfect starter home or first-time home buyer. This home offers 3 beds, 2 full baths, new carpets recently installed, a spacious living area with a vaulted ceiling connecting to the dining area, and a kitchen with sleek stainless steel appliances, a wine cooler, updated plumbing, and light fixtures. One of the highlights of this home is its outdoor amenities. Whether enjoying a quiet evening under the stars or hosting a gathering with friends and family, the combination of the hot tub, TV, and string lights creates an inviting space for relaxation, conversation, and entertainment. It's the perfect spot to unwind after a long day, indulge in some well-deserved self-care, or simply enjoy the beauty of outdoor living right in your backyard. Refrigerator, TVs, Patio set and Hot tub are all conveying as gifts at closing. Don't miss this opportunity and schedule your showing now. Hot tub are all conveying as gifts at closing. Don't miss this opportunity and schedule your showing now.
- Type:
- Single Family
- Sq.Ft.:
- 1,459
- Status:
- NEW LISTING
- Beds:
- 3
- Lot size:
- 0.14 Acres
- Year built:
- 1992
- Baths:
- 3.00
- MLS#:
- 10034434
- Subdivision:
- To Be Added
ADDITIONAL INFORMATION
Charm meets convenience! This delightful house located in the establish neighborhood, Village Walk has 3 bedrooms, 2 1/2 bathrooms, with primary on main floor, large living room with vaulted ceilings with a natural gas fireplace, dining room with plenty of natural light overlooking your private fenced back yard, covered patio, double car detached garage. Less than 5 minutes to grocery store, restaurants, and hospital. This is must see!
- Type:
- Single Family
- Sq.Ft.:
- 1,107
- Status:
- NEW LISTING
- Beds:
- 3
- Lot size:
- 0.17 Acres
- Year built:
- 1991
- Baths:
- 2.00
- MLS#:
- LP726876
ADDITIONAL INFORMATION
This lovely 3 bedroom 2 bathroom home with a NEW HVAC unit, split floorplan, front porch, and 1 car garage is ready for its new owners to call it HOME! When you enter inside you will see the vaulted ceiling living room with a wood burning fireplace and modern wood mantle. Head into the primary bedroom in the front of the home that offers ample natural lighting, dual sinks, and a full shower! Enjoy home cooked meals in the kitchen that boasts new tile flooring, SS appliances, a SS single bowl sink, a pantry cabinet, and an eat-in area with bay windows and a built-in seating area! The fenced in backyard is perfect for entertainment, relaxation, and is ready for its new homeowners to create wonderful memories!*We are asking for Highest and Best offers to be submitted by7pm on Monday June 10th!* 10th!*
- Type:
- Single Family
- Sq.Ft.:
- 835
- Status:
- NEW LISTING
- Beds:
- 3
- Lot size:
- 0.46 Acres
- Year built:
- 1950
- Baths:
- 1.00
- MLS#:
- LP726812
- Subdivision:
- Hillcrest
ADDITIONAL INFORMATION
Calling all investors or home buyers! Welcome to this 3 bedroom, 1 bathroom home on a large lot. This property is currently tenant occupied and the tenant will be vacating June 20th.
- Type:
- Single Family
- Sq.Ft.:
- 962
- Status:
- NEW LISTING
- Beds:
- 3
- Year built:
- 1967
- Baths:
- 1.00
- MLS#:
- LP726811
ADDITIONAL INFORMATION
Calling all investors! Here is your chance to add a wonderful investment property to your portfolio. This brick ranch home on a fenced corner lot features 3 bedrooms and 1 bath. This property is currently tenant occupied with a lease in place until May 31st, 2025. Conveniently located to Cape Fear hospital, All American Freeway, Ft Bragg, and shopping.
- Type:
- Single Family
- Sq.Ft.:
- 1,352
- Status:
- NEW LISTING
- Beds:
- 4
- Lot size:
- 0.34 Acres
- Year built:
- 1962
- Baths:
- 2.00
- MLS#:
- 10034154
- Subdivision:
- Evergreen Estates
ADDITIONAL INFORMATION
Come see this ready to move-in freshly renovated property. 4/2 Completely remodeled kitchen with new appliances, granite counter tops and cabinets. 2 full size bathrooms with all new fixtures and accessories. Conveniently located to Cape Fear Hospital, shopping plazas and schools. Sitting on .34 acres, you will have plenty of space in the yard to do as you please. New roof - Aug 2023 And all work was permitted and done by licensed contractor which comes with 1 year warranty.
- Type:
- Single Family
- Sq.Ft.:
- 1,823
- Status:
- NEW LISTING
- Beds:
- 3
- Lot size:
- 0.29 Acres
- Year built:
- 1964
- Baths:
- 3.00
- MLS#:
- 10034036
- Subdivision:
- Glendale Acres
ADDITIONAL INFORMATION
Sought-after Glendale Acres, this charming painted brick ranch is a true classic beauty. Numerous updates throughout in this 3-bedroom, 3 FULL bath home! Spacious kitchen with tons of cabinet space and stainless appliances and gas range! Charming window above the sink peering into the backyard. Large family room, complete with a gas fireplace. Tons of natural light! Breakfast nook plus a formal dining room that could also function as second living area. The primary bedroom with its own fireplace, a walk-in closet, and an updated spa-like bathroom with dual vanity. Two additional bedrooms, all on one level! Huge laundry room with shelves conveniently located near the bedrooms. Step outside into your oasis - patio is perfect for grilling out or entertaining guests. All complete with a backyard that makes your friends say ''WOW!'' - amazing space for play, hobbies, or relaxing out back. Plus a carport! Conveniently located close to Cape Fear Valley, schools, shopping, grocery, and dining, this home is a rare treat. Roof 2018. HVAC 2019!
- Type:
- Single Family
- Sq.Ft.:
- 2,270
- Status:
- NEW LISTING
- Beds:
- 3
- Lot size:
- 0.46 Acres
- Year built:
- 1974
- Baths:
- 2.00
- MLS#:
- LP726841
- Subdivision:
- Wells Place
ADDITIONAL INFORMATION
INGROUND POOL ALERT!! Are you looking for a home with an inground pool? Well, look no further. Schedule your appointment to see this fabulous brick ranch with vinyl windows and trim. An attached carport with a storage room add nice privacy to the backyard. The front porch is large and inviting with plenty of room for outdoor furniture. Enter through the front door of the home to an inviting foyer and formal living room with a fireplace. The home features a cozy kitchen with a breakfast area, as well as a formal dining room. A large den is found on the back of the home, also with a fireplace. Down the hallway are 3 bedrooms and 2 bathrooms. The hall bathroom has a level entry shower which will accommodate a wheel chair or shower seat. The bathrooms have ceramic tile flooring. All 3 bedrooms are large rooms with gorgeous hardwood floors. Don't delay! Schedule your showing today. bedrooms are large rooms with gorgeous hardwood floors. Don't delay! Schedule your showing today.
- Type:
- Single Family
- Sq.Ft.:
- 1,050
- Status:
- NEW LISTING
- Beds:
- 3
- Lot size:
- 0.15 Acres
- Year built:
- 1993
- Baths:
- 2.00
- MLS#:
- LP726758
ADDITIONAL INFORMATION
Updated home conveniently located in town. The home features new LVP flooring, new carpet, updated light fixtures, fresh interior paint, and an updated kitchen. The kitchen has freshly painted cabinets, stainless appliances, and new countertops. There are three spacious bedrooms and two full bathrooms. There is also a large covered front porch and a back deck. Finished 1 car garage. Roof 2018
- Type:
- Single Family
- Sq.Ft.:
- 1,150
- Status:
- NEW LISTING
- Beds:
- 3
- Lot size:
- 0.33 Acres
- Year built:
- 1960
- Baths:
- 2.00
- MLS#:
- LP726318
ADDITIONAL INFORMATION
Updated brick ranch conveniently located near Cape Fear Valley Hospital. Updates include: New 30 Yr Architectural Shingles, New Exterior/ Interior Paint, New Laminate Flooring, New Plumbing, and more. The kitchen features freshly painted white cabinets, stainless appliances, new countertops, and an island. There are three good sized bedrooms and two fully remodeled bathrooms. The hall bathroom has a brand-new tub/ shower insert, new vanity, and a modern light fixture. The owner's suite has a new shower insert, new vanity, and a modern light fixture. New blinds throughout the entire home.
- Type:
- Single Family
- Sq.Ft.:
- n/a
- Status:
- NEW LISTING
- Beds:
- 3
- Year built:
- 1996
- Baths:
- 3.00
- MLS#:
- LP726686
ADDITIONAL INFORMATION
THIS HOME IS A MUST SEE!!THIS HOME IS RECENTLY FRESHLY PAINTED WITH MODERN COLORS,ATTRACTIVE 1ST LOOK WITH FRONT PORCH,ENTRANCE FOYER,LRG GREAT ROOM W/FIREPLACE,EAT IN KITCHEN & FORMAL DINING.THE KITCHEN LEADS TO COVERED PORCH.SPACIOUS MASTER UPSTAIRS W/2 OTHER BEDROOMS,THE UNIQUE PART: 2 CAR GARAGE W/UNFINISHED ROOM OVER IT.IT MATCHES THE PRIMARY HOME IN ALL.MUST SEE TO BELIEVE.MAIN HOME 3 BEDROOMS,2.5 BATHS,2 CAR GARAGE IN BACK OF THE YARD IS ANOTHER 2 CAR GARAGE WITH UNFINISHED ROOM OVER GARAGE.ESTABLISHED NEIGHBORHOOD WITH GREAT NEIGHBORS.
- Type:
- Single Family
- Sq.Ft.:
- 2,220
- Status:
- Active
- Beds:
- 3
- Lot size:
- 0.5 Acres
- Year built:
- 1975
- Baths:
- 3.00
- MLS#:
- 100447931
- Subdivision:
- Other
ADDITIONAL INFORMATION
Location is on private picturesque Lake Clair,, a small neighborhood lake ideal for fishing or kayaking!. Single level 3/3 brick ranch waterfront! is in Clairway Subdivision. Traditional floor plan, granite counters, island, butler's pantry, lots of rich hardwood cabinets . Hardwood floors in all main living areas, newer carpet in bedrooms, masonry fireplace has gas option. Large 4-season room overlooking deck and lake. Owners Bath has been updated (2021) to include a large step-in shower Owner Bedroom opens to deck w/view of lake. Large laundry room w/ pull down attic additional storage space galore. Beautifully landscaped feels far-a-way but is close to everything you need, fenced back yard w/shed. Make your home your haven!
- Type:
- Single Family
- Sq.Ft.:
- 1,976
- Status:
- Active
- Beds:
- 3
- Lot size:
- 0.47 Acres
- Year built:
- 1974
- Baths:
- 2.00
- MLS#:
- LP726500
- Subdivision:
- Briarwood Hills
ADDITIONAL INFORMATION
Beautiful ranch home in the desirable Briarwood Hills community. This home features 3 bedrooms and 2 full bathrooms. A formal living and dining room, a den with a real wood burning fireplace. A spacious kitchen with beautiful cabinetry & granite counter tops. An oversized laundry room with cabinets, a utility sink, shelving and a built-in ironing board. Many updates/improvements to include: New roof 23', HVAC air handler 23', Double hung replacement windows, new wood floors, fresh paint, new light fixtures, new garage door & opener. A level fenced in yard, front porch and a rear screened in porch.
- Type:
- Townhouse
- Sq.Ft.:
- 1,480
- Status:
- Active
- Beds:
- 3
- Year built:
- 2018
- Baths:
- 3.00
- MLS#:
- LP726528
- Subdivision:
- Gardner Park
ADDITIONAL INFORMATION
TOWNHOME. JACK BRITT SCHOOL DISTRICT. Seller will pay $2000 of Buyers Closing Costs. Fabulous Floor plan with 3 Bedrooms and 2.5 Baths. Open Floor plan with kitchen, Dining Area and Great room. Granite Countertops in kitchen. SS Appliances. Beautiful Wainscot thru Foyer and Dining Area. Wood Treads on Staircase. Large Walk in Closets. Playground and Basketball Court. Fitness Center. Concrete Patio with Privacy Fencing. Alarm System. Garage Door Opener. Laundry Room upstairs. Gated community.
- Type:
- Townhouse
- Sq.Ft.:
- 1,480
- Status:
- Active
- Beds:
- 3
- Year built:
- 2017
- Baths:
- 3.00
- MLS#:
- LP726527
- Subdivision:
- Gardner Park
ADDITIONAL INFORMATION
TOWNHOME. JACK BRITT SCHOOL DISTRICT. Seller will pay $2000 of Buyers Closing Costs. Fabulous Floor plan with 3 Bedrooms and 2.5 Baths. Open Floor plan with kitchen, Dining Area and Great room. Granite Countertops in kitchen. SS Appliances. Beautiful Wainscot thru Foyer and Dining Area. Wood Treads on Staircase. Large Walk in Closets. Playground and Basketball Court. Fitness Center. Concrete Patio with Privacy Fencing. Alarm System. Garage Door Opener. Laundry Room upstairs. Gated community.
- Type:
- Single Family
- Sq.Ft.:
- 1,378
- Status:
- Active
- Beds:
- 3
- Lot size:
- 0.34 Acres
- Year built:
- 1971
- Baths:
- 2.00
- MLS#:
- 10032616
- Subdivision:
- Shenandoah
ADDITIONAL INFORMATION
Welcome to 5806 Shenandoah Dr, a beautifully maintained home in the heart of Fayetteville! This charming property boasts 3 spacious bedrooms, 1.5 modern bathrooms, and a versatile open floor plan perfect for both entertaining and everyday living. The stylish kitchen features updated appliances and ample counter space, seamlessly flowing into the dining area. Enjoy the added convenience of a flex space that can serve as a home office, playroom, or additional living area. The home also includes a dedicated mud/laundry room, making household chores a breeze. Step outside to a generous backyard oasis complete with a patio, ideal for outdoor gatherings and relaxation. Conveniently located near schools, shopping, and dining, this home offers both comfort and convenience in a desirable neighborhood. Don't miss out on the opportunity to make this delightful house your new home!
- Type:
- Single Family
- Sq.Ft.:
- 1,558
- Status:
- Active
- Beds:
- 3
- Lot size:
- 0.3 Acres
- Year built:
- 1956
- Baths:
- 2.00
- MLS#:
- LP726410
ADDITIONAL INFORMATION
A MUST SEE! This fully renovated home has so much to offer. 3 Bedrooms 2 Baths, Laundry Room, Living Room and Beautiful Bonus Room. Kitchen is Stocked with Cabinets and Storage. So much NEW that you have to see. Some Ceilings are Cabana and Beautiful walk in shower. Covered Patio in the backyard to entertain. Fenced Large Lot. Make an Appointment and make this your own home.
- Type:
- Townhouse
- Sq.Ft.:
- 1,192
- Status:
- Active
- Beds:
- 2
- Lot size:
- 0.05 Acres
- Year built:
- 1984
- Baths:
- 3.00
- MLS#:
- 10032423
- Subdivision:
- Creeks Edge
ADDITIONAL INFORMATION
CALLING ALL INVESTORS! Instant high yield return opportunity on this centrally located townhome. Two bedrooms, 2.5 baths. Family room with pass through from kitchen. Rear elevated deck. Parking pad at front door. Hurry to grab this one!
- Type:
- Townhouse
- Sq.Ft.:
- 1,192
- Status:
- Active
- Beds:
- 2
- Lot size:
- 0.08 Acres
- Year built:
- 1984
- Baths:
- 3.00
- MLS#:
- 10032401
- Subdivision:
- Creeks Edge
ADDITIONAL INFORMATION
CALLING ALL INVESTORS! Instant high yield return opportunity on this centrally located end unit townhome. Two bedrooms, 2.5 baths. Family room with pass through from kitchen. Rear elevated deck. Parking pad at front door. Hurry to grab this one!
- Type:
- Single Family
- Sq.Ft.:
- 2,635
- Status:
- Active
- Beds:
- 3
- Year built:
- 1977
- Baths:
- 3.00
- MLS#:
- LP726479
ADDITIONAL INFORMATION
This is the prime location. Just over the county line in Hoke County but minutes from hospitals, shopping, restaurants with easy access to I-295. This house provides lots of space and a large lot (slightly over an acre). The home has been well cared for and is waiting for you. You enter into the home through a large foyer that leads you to an oversized living room, formal dining room that passes into the eat-in kitchen. The kitchen features custom built cabinets giving lots of storage for the cook of the house. The primary bedroom is 15x20 great for large furniture along with a separate bath that features dual vanities and a large walk in closet. The main floor also features 2 additional bedrooms. Downstairs is great for entertaining. The den features a large fireplace that leads to the outside patio. There is also a fourth room that could be used for an home office. New HVAC and roof within last 6 months. With a little TLC.... WOW Call today to schedule a viewing. to the outside patio. There is also a fourth room that could be used for an home office. New HVAC and roof within last 6 months. With a little TLC.... WOW Call today to schedule a viewing.
- Type:
- Single Family
- Sq.Ft.:
- 1,350
- Status:
- Active
- Beds:
- 3
- Lot size:
- 0.27 Acres
- Year built:
- 1970
- Baths:
- 2.00
- MLS#:
- 100447224
- Subdivision:
- Not In Subdivision
ADDITIONAL INFORMATION
MOVE-IN READY! NEW RENOVATIONS ARE BEAUTIFUL! Interior all freshly painted from ceilings down. All new interior doors, new front and back exterior doors, brand new siding on exterior storage bldg., wood floors professionally refinished, new LVP flooring, new vents, yard cleaned and landscaped, and more. 3 bedrooms/2full bathrooms, original oak hardwood floors, solid oak kitchen cabinets, side-by-side refrigerator! Concrete patio, extra large 4 car driveway/parking pad, fenced backyard, and more. Come see this solid, all brick home today!
- Type:
- Single Family
- Sq.Ft.:
- 1,956
- Status:
- Active
- Beds:
- 3
- Year built:
- 1993
- Baths:
- 3.00
- MLS#:
- LP726265
- Subdivision:
- Stonebridge
ADDITIONAL INFORMATION
Welcome to 2906 Dark Branch Rd, a stunning two-story brick home with timeless charm. This residence features beautiful hardwood floors throughout and a living room with a two-story vaulted ceiling, creating an open and airy feel. The kitchen is a chef's dream, boasting stainless steel appliances, white cabinets, and recessed lighting. Enjoy the elegance of plantation shutters, crown molding, and a cozy gas fireplace. The downstairs owner's suite offers convenience and privacy, while two additional bedrooms are located upstairs. Step outside to a beautifully landscaped, fenced backyard with a patio, perfect for entertaining. The home also includes a two-car garage. This property is a true gem!

Information Not Guaranteed. Listings marked with an icon are provided courtesy of the Triangle MLS, Inc. of North Carolina, Internet Data Exchange Database. The information being provided is for consumers’ personal, non-commercial use and may not be used for any purpose other than to identify prospective properties consumers may be interested in purchasing or selling. Closed (sold) listings may have been listed and/or sold by a real estate firm other than the firm(s) featured on this website. Closed data is not available until the sale of the property is recorded in the MLS. Home sale data is not an appraisal, CMA, competitive or comparative market analysis, or home valuation of any property. Copyright 2024 Triangle MLS, Inc. of North Carolina. All rights reserved.

Fayetteville Real Estate
The median home value in Fayetteville, NC is $109,300. This is higher than the county median home value of $108,900. The national median home value is $219,700. The average price of homes sold in Fayetteville, NC is $109,300. Approximately 38.38% of Fayetteville homes are owned, compared to 46.62% rented, while 15% are vacant. Fayetteville real estate listings include condos, townhomes, and single family homes for sale. Commercial properties are also available. If you see a property you’re interested in, contact a Fayetteville real estate agent to arrange a tour today!
Fayetteville, North Carolina 28304 has a population of 210,324. Fayetteville 28304 is less family-centric than the surrounding county with 29.03% of the households containing married families with children. The county average for households married with children is 29.9%.
The median household income in Fayetteville, North Carolina 28304 is $43,439. The median household income for the surrounding county is $44,737 compared to the national median of $57,652. The median age of people living in Fayetteville 28304 is 30 years.
Fayetteville Weather
The average high temperature in July is 90.7 degrees, with an average low temperature in January of 32.2 degrees. The average rainfall is approximately 45.8 inches per year, with 1.8 inches of snow per year.
