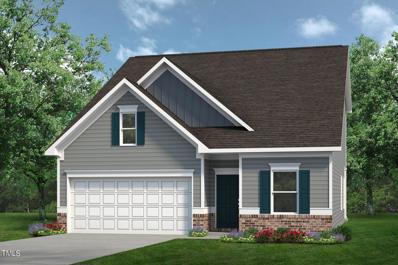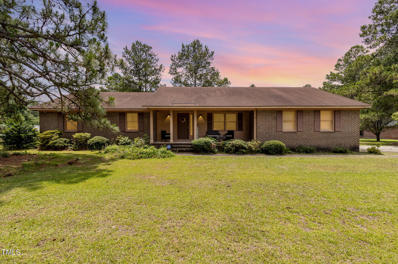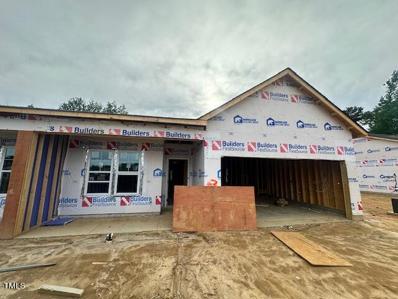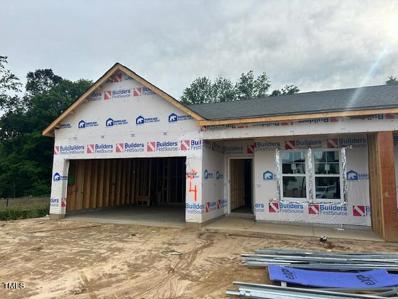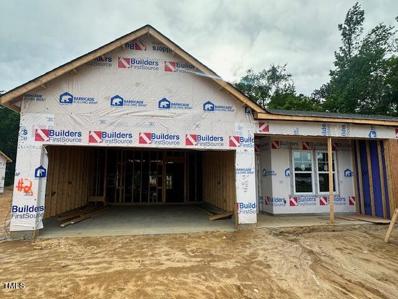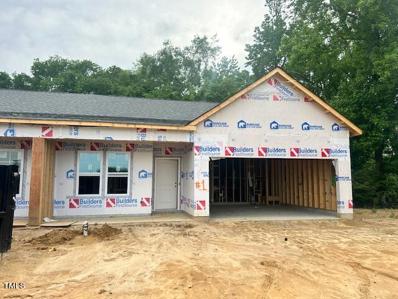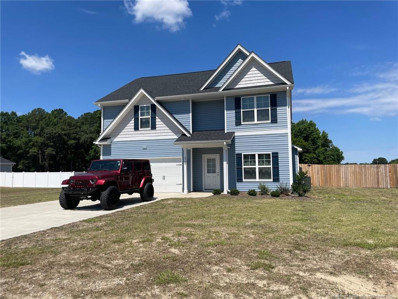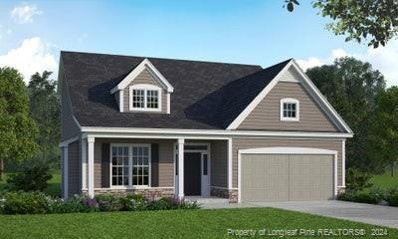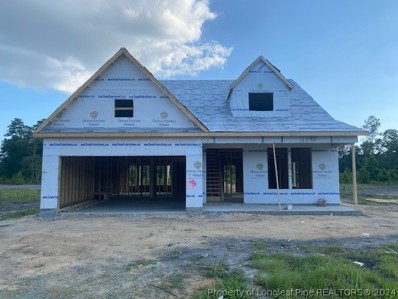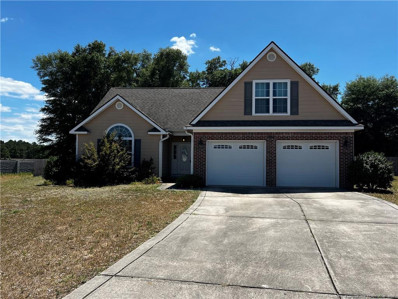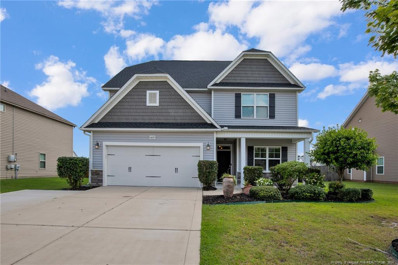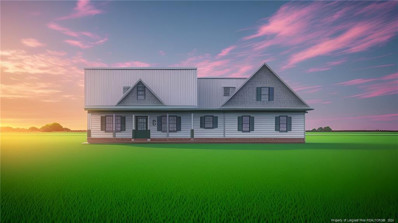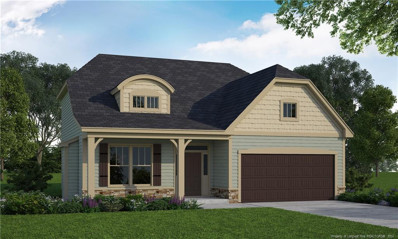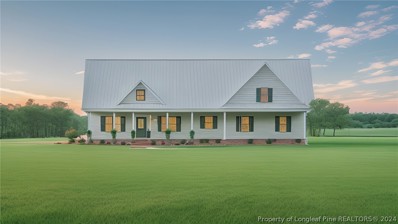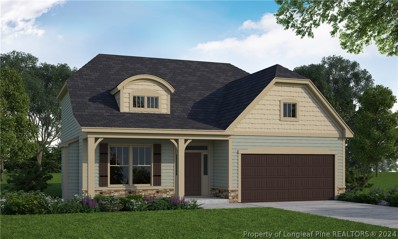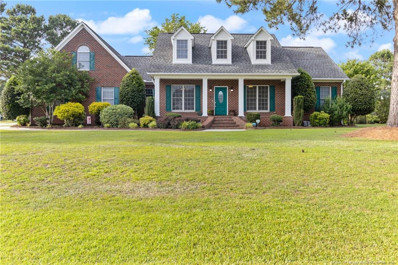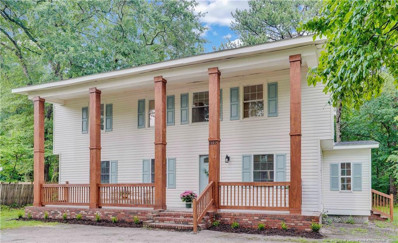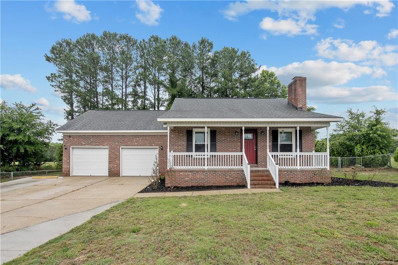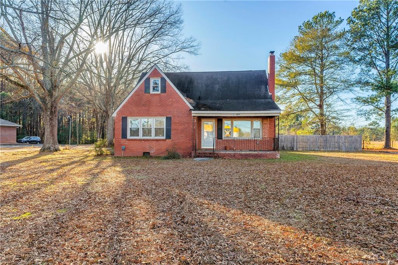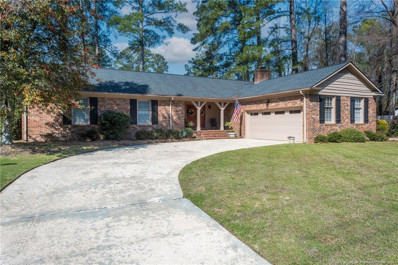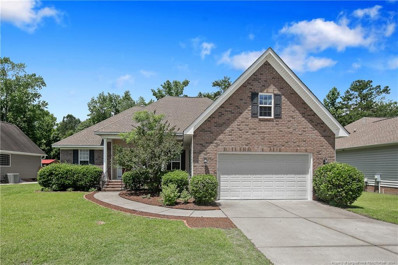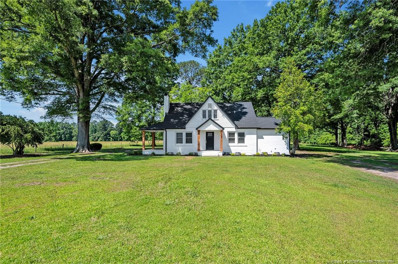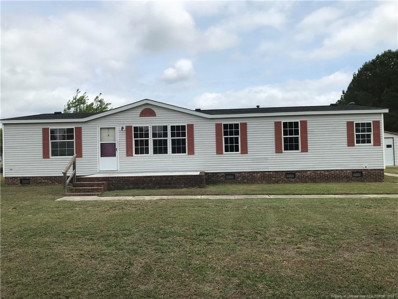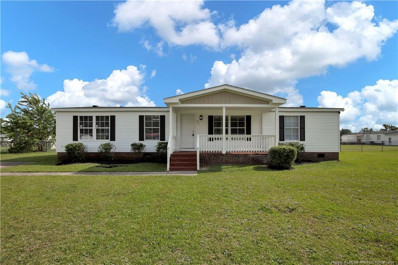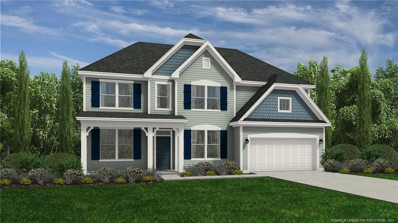Fayetteville NC Homes for Sale
- Type:
- Single Family
- Sq.Ft.:
- 2,231
- Status:
- NEW LISTING
- Beds:
- 4
- Lot size:
- 0.25 Acres
- Year built:
- 2024
- Baths:
- 3.00
- MLS#:
- 10028354
- Subdivision:
- Lexington Woods
ADDITIONAL INFORMATION
Smith Douglas Homes presents The Caldwell Plan at Lexington Woods in a desirable location of Fayetteville. A short 20-minute drive to Ft. Liberty and less than 12 minutes to Shopping, Restaurants and the historic downtown Fayetteville. Step into this home where a pristine kitchen awaits, white cabinets, granite countertops and stainless-steel appliances. Upgraded Plank flooring on the first level and natural lighting floods this spacious family room with an extra window overlooking a covered patio. Retreat to the owner's suite, locate on the first level, offering double sinks and a large shower. This four bedroom, 2.5 baths with thoughtful touches throughout this home designed to elevate your living experience to a new level of comfort and style.
- Type:
- Single Family
- Sq.Ft.:
- 2,013
- Status:
- NEW LISTING
- Beds:
- 3
- Lot size:
- 0.84 Acres
- Year built:
- 1988
- Baths:
- 2.00
- MLS#:
- 10034311
- Subdivision:
- Not In A Subdivision
ADDITIONAL INFORMATION
Charming brick ranch with many upgrades! This is main level living at its finest. Great open floor plan with a spacious kitchen that leads to a cozy family room. Enjoy the comfort of the wood burning fireplace in the winter. This phenomenal ranch home has spacious bedrooms throughout. The two guest bedrooms offer plenty of room with a very spacious primary suite to top it all off! The convenience continues with a separate laundry room and two car attached garage. This house is located on a very large and level lot of .84 acres in a NO HOA community. Enjoy the close proximity to schools, shopping, and recreational attractions.
- Type:
- Townhouse
- Sq.Ft.:
- 2,065
- Status:
- NEW LISTING
- Beds:
- 3
- Year built:
- 2024
- Baths:
- 3.00
- MLS#:
- 10034207
- Subdivision:
- Commons At River View Condominiums
ADDITIONAL INFORMATION
Looking for new construction and maintenance free living? Check out the townhome style at the Commons at Riverbluff! This community offers a community pool, clubhouse, fitness center, tennis, and volleyball court. The Willow is a 3 bed, 3 bath w/ a 2 car garage! The kitchen incl: stainless steel appliances, granite countertops, ceramic backsplash, and an island that looks over the living and dining area. The master suite includes double vanities, quartz countertops, brushed nickel plumbing fixtures and accessories. LVP flooring runs throughout the foyer, family room, kitchen, bathrooms and laundry and carpet in bedrooms. Featuring A & G Residential Simply Better features - 2-10 homebuyer 's warranty, 14 Seer Energy Efficient HVAC System with Programmable Thermostats, energy efficient 50-gallon electric water heater, 30-year architectural shingles, low maintenance vinyl siding, aluminum gutters in front, Sentricon® Termite Colony Elimination System, wireless security system, and more!
- Type:
- Townhouse
- Sq.Ft.:
- 2,065
- Status:
- NEW LISTING
- Beds:
- 3
- Year built:
- 2024
- Baths:
- 3.00
- MLS#:
- 10034206
- Subdivision:
- Commons At River View Condominiums
ADDITIONAL INFORMATION
Looking for new construction and maintenance free living? Check out the townhome style at the Commons at Riverbluff! This community offers a community pool, clubhouse, fitness center, tennis, and volleyball court. The Willow is a 3 bed, 3 bath w/ a 2 car garage! The kitchen incl: stainless steel appliances, granite countertops, ceramic backsplash, and an island that looks over the living and dining area. The master suite includes double vanities, quartz countertops, brushed nickel plumbing fixtures and accessories. LVP flooring runs throughout the foyer, family room, kitchen, bathrooms and laundry and carpet in bedrooms. Featuring A & G Residential Simply Better features - 2-10 homebuyer 's warranty, 14 Seer Energy Efficient HVAC System with Programmable Thermostats, energy efficient 50-gallon electric water heater, 30-year architectural shingles, low maintenance vinyl siding, aluminum gutters in front, Sentricon® Termite Colony Elimination System, wireless security system, and more!
- Type:
- Townhouse
- Sq.Ft.:
- 2,065
- Status:
- NEW LISTING
- Beds:
- 3
- Year built:
- 2024
- Baths:
- 3.00
- MLS#:
- 10034204
- Subdivision:
- Commons At River View Condominiums
ADDITIONAL INFORMATION
Looking for new construction and maintenance free living? Check out the townhome style at the Commons at Riverbluff! This community offers a community pool, clubhouse, fitness center, tennis, and volleyball court. The Willow is a 3 bed, 3 bath w/ a 2 car garage! The kitchen incl: stainless steel appliances, granite countertops, ceramic backsplash, and an island that looks over the living and dining area. The master suite includes double vanities, quartz countertops, brushed nickel plumbing fixtures and accessories. LVP flooring runs throughout the foyer, family room, kitchen, bathrooms and laundry and carpet in bedrooms. Featuring A & G Residential Simply Better features - 2-10 homebuyer 's warranty, 14 Seer Energy Efficient HVAC System with Programmable Thermostats, energy efficient 50-gallon electric water heater, 30-year architectural shingles, low maintenance vinyl siding, aluminum gutters in front, Sentricon® Termite Colony Elimination System, wireless security system, and more!
- Type:
- Townhouse
- Sq.Ft.:
- 2,065
- Status:
- NEW LISTING
- Beds:
- 3
- Year built:
- 2024
- Baths:
- 3.00
- MLS#:
- 10034203
- Subdivision:
- Commons At River View Condominiums
ADDITIONAL INFORMATION
Looking for new construction and maintenance free living? Check out the townhome style at the Commons at Riverbluff! This community offers a community pool, clubhouse, fitness center, tennis, and volleyball court. The Willow is a 3 bed, 3 bath w/ a 2 car garage! The kitchen incl: stainless steel appliances, granite countertops, ceramic backsplash, and an island that looks over the living and dining area. The master suite includes double vanities, quartz countertops, brushed nickel plumbing fixtures and accessories. LVP flooring runs throughout the foyer, family room, kitchen, bathrooms and laundry and carpet in bedrooms. Featuring A & G Residential Simply Better features - 2-10 homebuyer 's warranty, 14 Seer Energy Efficient HVAC System with Programmable Thermostats, energy efficient 50-gallon electric water heater, 30-year architectural shingles, low maintenance vinyl siding, aluminum gutters in front, Sentricon® Termite Colony Elimination System, wireless security system, and more!
- Type:
- Single Family
- Sq.Ft.:
- 2,212
- Status:
- NEW LISTING
- Beds:
- 4
- Lot size:
- 2.44 Acres
- Year built:
- 2022
- Baths:
- 3.00
- MLS#:
- LP726712
ADDITIONAL INFORMATION
This beautiful 4 bedroom, 2.5 bath home has only been owned for 1 year and it features a very modern/open floorplan PLUS it sits on a 2+ Acres (2.44 acre on plat). Flex space downstairs could be a wonderful Office/Formal Dining/Living area. Luxury Vinyl Plank flooring throughout most of the downstairs as well as decorative lighting and designer doors too. The Great Room with fireplace flows seamlessly into the dining area and kitchen. The kitchen has many great items like an island, two door pantry, granite countertops, ceramic tile backsplash, chrome finish faucet, 8" depth sink, and stainless steel appliances (Range,Microwave,Dishwasher, Refrigerator). There is a wonderful "drop zone" as you come in from the garge. All bedrooms are upstairs. The primary suite is huge and includes 2 walk in closets plus its own bathroom with double sinks, stand up shower and water closet. TRANE energy efficient HVAC System. Covered porches on the front AND the back of this lovely home. walk in closets plus its own bathroom with double sinks, stand up shower and water closet. TRANE energy efficient HVAC System. Covered porches on the front AND the back of this lovely home.
- Type:
- Single Family
- Sq.Ft.:
- 1,992
- Status:
- NEW LISTING
- Beds:
- 4
- Lot size:
- 0.91 Acres
- Year built:
- 2024
- Baths:
- 3.00
- MLS#:
- LP726833
ADDITIONAL INFORMATION
Under construction! Target completion November 24, 2024!Incentives include builder contribution of $7,500 towards closing costs with lender partner Jet Home Loans, plus $5,000 design studio credit to use towards design studio upgrades. Incentives expire June 30, 2024!The Kent by Dream Finders Homes in Williford Cove is an amazing floor plan with so many unique features. This home takes the desired ranch style look and turns it into an extremely practical 2 story plan. From the front door into the home, you’ll find a living room with a 2 story ceiling that runs straight into the kitchen with island countertop space. The owner’s bedroom lays downstairs, while the second floor fits another 3 bedrooms! This home also features the “open to below” loft overlooking the living room, a very popular feature. The Kent allows has 4-5 bedrooms while all the main living areas remain on the first floor, making for such a versatile floor plan. very popular feature. The Kent allows has 4-5 bedrooms while all the main living areas remain on the first floor, making for such a versatile floor plan.
- Type:
- Single Family
- Sq.Ft.:
- 1,992
- Status:
- NEW LISTING
- Beds:
- 4
- Lot size:
- 0.91 Acres
- Year built:
- 2024
- Baths:
- 3.00
- MLS#:
- 726833
- Subdivision:
- Williford Cove
ADDITIONAL INFORMATION
Under construction! Target completion November 24, 2024! Incentives include builder contribution of $7,500 towards closing costs with lender partner Jet Home Loans, plus $5,000 design studio credit to use towards design studio upgrades. Incentives expire June 30, 2024! The Kent by Dream Finders Homes in Williford Cove is an amazing floor plan with so many unique features. This home takes the desired ranch style look and turns it into an extremely practical 2 story plan. From the front door into the home, youâll find a living room with a 2 story ceiling that runs straight into the kitchen with island countertop space. The ownerâs bedroom lays downstairs, while the second floor fits another 3 bedrooms! This home also features the âopen to belowâ loft overlooking the living room, a very popular feature. The Kent allows has 4-5 bedrooms while all the main living areas remain on the first floor, making for such a versatile floor plan.
- Type:
- Single Family
- Sq.Ft.:
- 2,000
- Status:
- NEW LISTING
- Beds:
- 3
- Year built:
- 2014
- Baths:
- 2.00
- MLS#:
- LP726888
- Subdivision:
- East Ridge
ADDITIONAL INFORMATION
Spectacular 3-Bedroom Home with Bonus Room and Sunroom!Welcome to this stunning 3-bedroom home in Eastover, NC! Situated on a quiet cul-de-sac, this property boasts an array of features that will captivate you. As you step inside, you’ll be greeted by granite countertops in the kitchen, complemented by sleek stainless steel appliances. The spacious living area opens up to a sunroom, perfect for nurturing your indoor plants or providing a cozy play space for children.Outside, the backyard is a true gem—a wooded oasis with plenty of room for play and relaxation. Whether you’re hosting gatherings or enjoying quiet evenings, this backyard offers endless possibilities. And don’t forget the bonus room, ideal for exercise, hobbies, or even as an additional bedroom with its own closet.This home is move-in ready, waiting for you to make it your own. Contact our agent today to schedule a viewing and experience the charm of 3325 Eastgate St. firsthand! closet.This home is move-in ready, waiting for you to make it your own. Contact our agent today to schedule a viewing and experience the charm of 3325 Eastgate St. firsthand!
Open House:
Saturday, 6/15 11:00-2:00PM
- Type:
- Single Family
- Sq.Ft.:
- 2,633
- Status:
- NEW LISTING
- Beds:
- 4
- Lot size:
- 0.28 Acres
- Year built:
- 2015
- Baths:
- 4.00
- MLS#:
- LP725226
- Subdivision:
- Blakefield
ADDITIONAL INFORMATION
What a gorgeous and spacious home in the desirable Cape Fear District! This home features 4 bedrooms, 3 full bath, plus 1 half bath. Entering this home you will love the formal spaces and open floor plan. The kitchen is beautiful with granite counters, large island, tile backsplash, and walk in pantry. The mudroom boasts a drop zone for jackets, shoes, backpacks, etc.... The backyard is my favorite space with raised-bed gardens, storage shed, fencing, covered & uncovered patio spaces. The 2nd floor features the large master bedroom with trey ceiling, on-suite boasting a garden tub, dual vanity, and huge walk in closet. Also on the 2nd floor is 3 additional guest bedrooms, laundry, and full bath. Heading up to the 3rd floor you have the last guest bedroom / bonus room with a walk in closet and full bath. Space is not an issue in this home! You must check it out!! in closet and full bath. Space is not an issue in this home! You must check it out!!
- Type:
- Single Family
- Sq.Ft.:
- 2,687
- Status:
- NEW LISTING
- Beds:
- 4
- Lot size:
- 2 Acres
- Year built:
- 2024
- Baths:
- 3.00
- MLS#:
- LP726852
ADDITIONAL INFORMATION
You will not find a better value than this exclusive, custom Cardinal home! This beautiful floor plan is packed full of modern luxury features. Boasting hard wood floors, granite countertops, vaulted trey ceilings, siting area in the master suite, concrete drive, covered back porch, covered front porch, 30 year roof, stone accents, and vinyl siding! There's too much to list here! All of this beauty, class and value is on a full 2 acres of unrestricted land, situated within walking distance of the Jessup Mill Pond state natural area that offers fishing, hunting, canoeing, kayaking, hiking and horse riding trails. Area has tons of beautiful natural privacy and scenery. This is a one of a kind chance to customize your home and live in a nature oasis, just a short drive from everything! Bring your horses, chickens, rosters, goats, gardening skills, or just create a beautiful space like no other! your horses, chickens, rosters, goats, gardening skills, or just create a beautiful space like no other!
- Type:
- Single Family
- Sq.Ft.:
- 1,992
- Status:
- NEW LISTING
- Beds:
- 4
- Lot size:
- 0.82 Acres
- Year built:
- 2024
- Baths:
- 3.00
- MLS#:
- LP726832
ADDITIONAL INFORMATION
Under construction! Target completion October 27, 2024!Incentives include builder contribution of $7,500 towards closing costs with lender partner Jet Home Loans, plus $5,000 design studio credit to use towards design studio upgrades. Incentives expire June 30, 2024!The Kent by Dream Finders Homes in Williford Cove is an amazing floor plan with so many unique features. This home takes the desired ranch style look and turns it into an extremely practical 2 story plan. From the front door into the home, you’ll find a living room with a 2 story ceiling that runs straight into the kitchen with island countertop space. The owner’s bedroom lays downstairs, while the second floor fits another 3 bedrooms! This home also features the “open to below” loft overlooking the living room, a very popular feature. The Kent allows has 4-5 bedrooms while all the main living areas remain on the first floor, making for such a versatile floor plan. popular feature. The Kent allows has 4-5 bedrooms while all the main living areas remain on the first floor, making for such a versatile floor plan.
- Type:
- Single Family
- Sq.Ft.:
- 2,687
- Status:
- NEW LISTING
- Beds:
- 4
- Lot size:
- 2 Acres
- Year built:
- 2024
- Baths:
- 3.00
- MLS#:
- 726852
- Subdivision:
- None
ADDITIONAL INFORMATION
You will not find a better value than this exclusive, custom Cardinal home! This beautiful floor plan is packed full of modern luxury features. Boasting hard wood floors, granite countertops, vaulted trey ceilings, siting area in the master suite, concrete drive, covered back porch, covered front porch, 30 year roof, stone accents, and vinyl siding! There's too much to list here! All of this beauty, class and value is on a full 2 acres of unrestricted land, situated within walking distance of the Jessup Mill Pond state natural area that offers fishing, hunting, canoeing, kayaking, hiking and horse riding trails. Area has tons of beautiful natural privacy and scenery. This is a one of a kind chance to customize your home and live in a nature oasis, just a short drive from everything! Bring your horses, chickens, rosters, goats, gardening skills, or just create a beautiful space like no other!
- Type:
- Single Family
- Sq.Ft.:
- 1,992
- Status:
- NEW LISTING
- Beds:
- 4
- Lot size:
- 0.82 Acres
- Year built:
- 2024
- Baths:
- 3.00
- MLS#:
- 726832
- Subdivision:
- Williford Cove
ADDITIONAL INFORMATION
Under construction! Target completion October 27, 2024! Incentives include builder contribution of $7,500 towards closing costs with lender partner Jet Home Loans, plus $5,000 design studio credit to use towards design studio upgrades. Incentives expire June 30, 2024! The Kent by Dream Finders Homes in Williford Cove is an amazing floor plan with so many unique features. This home takes the desired ranch style look and turns it into an extremely practical 2 story plan. From the front door into the home, youâll find a living room with a 2 story ceiling that runs straight into the kitchen with island countertop space. The ownerâs bedroom lays downstairs, while the second floor fits another 3 bedrooms! This home also features the âopen to belowâ loft overlooking the living room, a very popular feature. The Kent allows has 4-5 bedrooms while all the main living areas remain on the first floor, making for such a versatile floor plan.
- Type:
- Single Family
- Sq.Ft.:
- 2,838
- Status:
- NEW LISTING
- Beds:
- 5
- Lot size:
- 0.54 Acres
- Year built:
- 2004
- Baths:
- 3.00
- MLS#:
- LP726802
- Subdivision:
- Baywood
ADDITIONAL INFORMATION
This Baywood Golf Course Community home is a true gem! A stunning executive brick home on a corner lot offers serene golf course views and includes an in-ground pool—ideal for relaxation and enjoyment this summer! The open-concept main living area, features a kitchen with breakfast bar and dining nook that is open to the spacious living room. Additionally, you will find both a formal dining room and a formal living room which could be used as a home office. The main floor boasts a split-floor plan with 2 bedrooms and a guest bathroom as well as the primary suite with a walk-in closet and spacious primary bathroom. Upstairs, you will find 2 more bedrooms and a full bathroom. There are so many great areas for outdoor living with a covered front porch and rear screened porch, and patio. Recent updates including new carpet and paint throughout. Schedule your tour today! Recent updates including new carpet and paint throughout. Schedule your tour today!
- Type:
- Single Family
- Sq.Ft.:
- 2,256
- Status:
- NEW LISTING
- Beds:
- 4
- Year built:
- 1984
- Baths:
- 3.00
- MLS#:
- LP726711
ADDITIONAL INFORMATION
This beautifully refurbished 4-bedroom, 3-bathroom home in Fayetteville, North Carolina, offers a perfect blend of modern amenities and classic charm. Every detail has been meticulously updated, starting with a brand-new roof that ensures durability and peace of mind. Step inside to discover new luxury vinyl plank (LVP) flooring that provides a sleek, contemporary look and is easy to maintain, complemented by plush new carpets in the bedrooms for added comfort. The entire home boasts fresh, neutral paint, creating a bright and inviting atmosphere throughout. The heart of the home, the kitchen, has been fully renovated to include stylish cabinetry, high-end stainless steel appliances, and elegant countertops, making it a chef’s dream. The three bathrooms have also been tastefully updated with modern fixtures and finishes. Outside, the property offers a spacious yard, perfect for outdoor activities and entertaining. Located in a desirable Fayetteville neighborhood, this home is close to schools, parks, shopping, and dining, making it an ideal choice for families and anyone looking for a move-in-ready home with all the modern upgrades. with modern fixtures and finishes. Outside, the property offers a spacious yard, perfect for outdoor activities and entertaining. Located in a desirable Fayetteville neighborhood, this home is close to schools, parks, shopping, and dining, making it an ideal choice for families and anyone looking for a move-in-ready home with all the modern upgrades.
- Type:
- Single Family
- Sq.Ft.:
- 1,350
- Status:
- NEW LISTING
- Beds:
- 3
- Lot size:
- 0.48 Acres
- Year built:
- 1992
- Baths:
- 2.00
- MLS#:
- LP726742
ADDITIONAL INFORMATION
Discover this charming 3-bed, 2-bath home located in the welcoming community of Eastover. Boasting 1,350 sqft of freshly updated living space, this property features brand new luxury vinyl plank flooring, contemporary granite countertops, newere windows and all-new cabinetry. There are also stainless steel appliances (double oven), newly installed bathroom vanity, and updated fixtures throughout. Step outside onto the impressive two-tier deck, ideal for entertainment overlooking a large fenced yard. The home also includes a generously sized, wired workshop, perfect for projects or additional storage. Enjoy the convenience of a recently expanded driveway and a covered front porch that adds to the home’s curb appeal. Located in a neighborhood known for its desirable schools and strong community spirit, this property is a perfect blend of comfort and practicality. Ideal for anyone looking for a beautifully updated home ready for move-in. community spirit, this property is a perfect blend of comfort and practicality. Ideal for anyone looking for a beautifully updated home ready for move-in.
- Type:
- Single Family
- Sq.Ft.:
- 2,241
- Status:
- Active
- Beds:
- 5
- Lot size:
- 1.13 Acres
- Year built:
- 1952
- Baths:
- 2.00
- MLS#:
- LP726581
ADDITIONAL INFORMATION
This 5 bedroom, 2 full bath home is situated on 1.13 acres. Featuring hardwood floors, 3 bedrooms downstairs, formal dining room, formal living room with wood burning fireplace. Upstairs you'll find 2 large additional bedrooms. On this spacious lot you will find a fenced area, additional storage and a 40x40 workshop equipped with electricity, loft and two bay doors. Property is zoned limited commercial being used as residential.
- Type:
- Single Family
- Sq.Ft.:
- 2,164
- Status:
- Active
- Beds:
- 3
- Lot size:
- 0.48 Acres
- Year built:
- 1973
- Baths:
- 2.00
- MLS#:
- LP726112
- Subdivision:
- Eastover
ADDITIONAL INFORMATION
Meticulously maintained brick ranch in Eastover with a 2 car Garage AND a 2 car carport w/ storage room. This home features three generously sized bedrooms and two full bathrooms. There is also two living rooms and a formal dining room. You will enjoy entertaining on the large back deck. The home also conveniently has two driveways. Pictures do not do this home justice. Schedule your showing today before it's too late!
- Type:
- Single Family
- Sq.Ft.:
- 2,353
- Status:
- Active
- Beds:
- 4
- Lot size:
- 0.36 Acres
- Year built:
- 2009
- Baths:
- 3.00
- MLS#:
- LP726282
- Subdivision:
- Scotsdale At Eastover
ADDITIONAL INFORMATION
Charming brick ranch in the desirable Scotsdale subdivision! This 4-bedroom, 2.5-bath home welcomes you with a covered front porch. Inside, hardwood flooring spans the entryway, study, and living room, which boasts a cathedral ceiling. The kitchen is a chef's delight with tile flooring, granite countertops, beautiful cabinetry, stainless steel appliances, and a pantry. The primary bedroom offers a trey ceiling, dual closets, dual vanities, a jetted tub, a separate shower, and a water closet. The bonus room upstairs serves as the 4th bedroom with a private half bath. Enjoy outdoor living in the fenced backyard, complete with a spacious deck. Don't miss this gem! Convenient to shopping, restaurants, and an easy commute to Fort Liberty. Schedule your showing today!
- Type:
- Single Family
- Sq.Ft.:
- 2,325
- Status:
- Active
- Beds:
- 4
- Year built:
- 1940
- Baths:
- 3.00
- MLS#:
- LP726274
ADDITIONAL INFORMATION
Check out this newly renovated 4 bed 3 bath home located only a few minutes from downtown Fayetteville! Complete with new LVP, tile, and carpet throughout. Quartz countertops in kitchen and bathrooms. Updated light fixtures and blinds. Kitchen includes all new appliances. Double vanities and a stand-alone shower. Family room includes a masonry fireplace. Carport with two spaces connecting to the home and a covered porch. New HVAC units. A must see!
- Type:
- Mobile Home
- Sq.Ft.:
- 1,512
- Status:
- Active
- Beds:
- 3
- Year built:
- 1998
- Baths:
- 3.00
- MLS#:
- LP725094
- Subdivision:
- Bayfield
ADDITIONAL INFORMATION
This manufactured home sits on a large (.67ac) lot in a quiet country setting. The owner has installed new carpet in the LR and BRs, new vinyl in the kitchen and baths. Interior painted throughout including the ceilings. A large kitchen includes an island and plenty of cabinet space. Countertops have been customized by painting and sealing with a polycrylic sealer. The laundry room includes a deep laundry sink with cabinet. A convenient half bath is off of the kitchen. The master bath has a large garden tub and separate shower. A detached metal building/garage will make an excellent workshop and storage area.New appliances will be installed prior to closing with an allowance of $2500.
- Type:
- Mobile Home
- Sq.Ft.:
- 1,512
- Status:
- Active
- Beds:
- 3
- Lot size:
- 0.46 Acres
- Year built:
- 1997
- Baths:
- 2.00
- MLS#:
- LP726271
- Subdivision:
- Bayfield
ADDITIONAL INFORMATION
Discover the charm and comfort of this beautifully updated 3-bedroom, 2-bathroom home, designed with you in mind. Nestled in a tranquil community, this home boasts an open-concept floor plan with abundant natural light streaming through multiple windows. The living area flows seamlessly into a contemporary kitchen equipped with sleek stainless steel appliances, custom tile backsplash throughout, and a butcher block bar perfect for casual dining or entertaining. The primary suite is an oasis with a luxurious en-suite bathroom. Two additional bedrooms provide versatility for guests or a home office. The second bathroom is tastefully updated with modern fixtures and finishes. Outside, enjoy an expansive fenced yard ideal for relaxing or outdoor gatherings. With central heating and cooling, stylish vinyl plank flooring, and fresh, neutral paint throughout, this home is move-in ready and waiting to welcome you. Don’t miss the chance to own this beauty! stylish vinyl plank flooring, and fresh, neutral paint throughout, this home is move-in ready and waiting to welcome you. Don’t miss the chance to own this beauty!
- Type:
- Single Family
- Sq.Ft.:
- 2,844
- Status:
- Active
- Beds:
- 5
- Lot size:
- 0.96 Acres
- Year built:
- 2024
- Baths:
- 3.00
- MLS#:
- LP726260
ADDITIONAL INFORMATION
Under construction! Target completion November 24, 2024Incentives include builder contribution of $7,500 towards closing costs with lender partner Jet Home Loans, plus $5,000 design studio credit to use towards design studio upgrades. Incentives expire June 30, 2024!The Southport home plan by Dream Finders Homes is located in the Williford Cove community! The floor plan boasts 5 bedrooms and 3 bathrooms. There is ample space and storage for everyone’s needs. The beautiful, covered porch welcomes you into the open foyer flanked by the study and formal dining room. At the rear of the home, the living area includes a gourmet kitchen with great counter space and storage opportunities, a grand family room, and a guest suite. Upstairs you’ll find three additional bedrooms, the laundry room, recreation room, and the owner’s suite, complete with spa-like bathroom and walk-in closet. recreation room, and the owner’s suite, complete with spa-like bathroom and walk-in closet.

Information Not Guaranteed. Listings marked with an icon are provided courtesy of the Triangle MLS, Inc. of North Carolina, Internet Data Exchange Database. The information being provided is for consumers’ personal, non-commercial use and may not be used for any purpose other than to identify prospective properties consumers may be interested in purchasing or selling. Closed (sold) listings may have been listed and/or sold by a real estate firm other than the firm(s) featured on this website. Closed data is not available until the sale of the property is recorded in the MLS. Home sale data is not an appraisal, CMA, competitive or comparative market analysis, or home valuation of any property. Copyright 2024 Triangle MLS, Inc. of North Carolina. All rights reserved.

Fayetteville Real Estate
The median home value in Fayetteville, NC is $109,300. This is higher than the county median home value of $108,900. The national median home value is $219,700. The average price of homes sold in Fayetteville, NC is $109,300. Approximately 38.38% of Fayetteville homes are owned, compared to 46.62% rented, while 15% are vacant. Fayetteville real estate listings include condos, townhomes, and single family homes for sale. Commercial properties are also available. If you see a property you’re interested in, contact a Fayetteville real estate agent to arrange a tour today!
Fayetteville, North Carolina 28312 has a population of 210,324. Fayetteville 28312 is less family-centric than the surrounding county with 29.03% of the households containing married families with children. The county average for households married with children is 29.9%.
The median household income in Fayetteville, North Carolina 28312 is $43,439. The median household income for the surrounding county is $44,737 compared to the national median of $57,652. The median age of people living in Fayetteville 28312 is 30 years.
Fayetteville Weather
The average high temperature in July is 90.7 degrees, with an average low temperature in January of 32.2 degrees. The average rainfall is approximately 45.8 inches per year, with 1.8 inches of snow per year.
