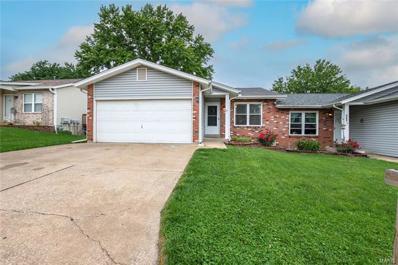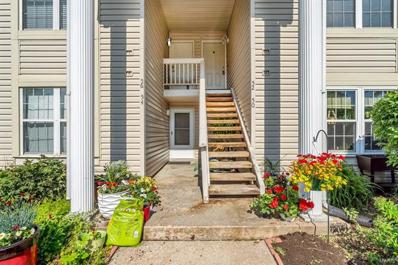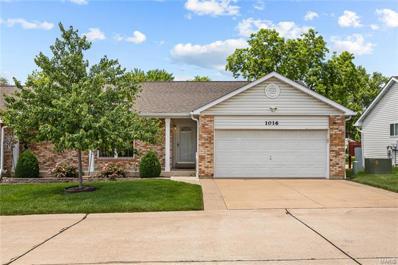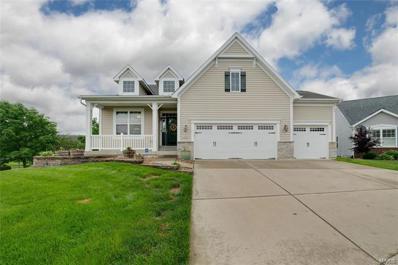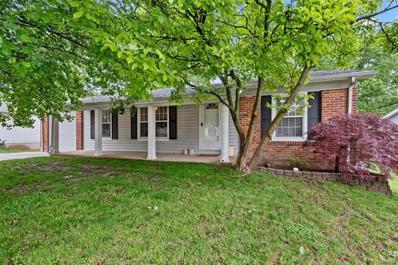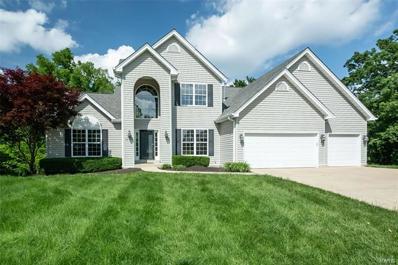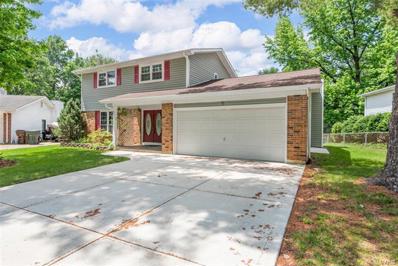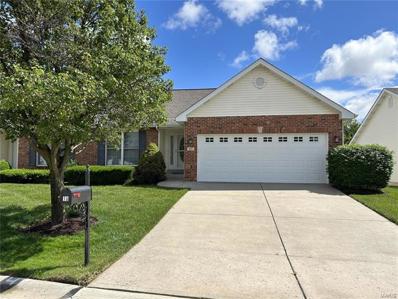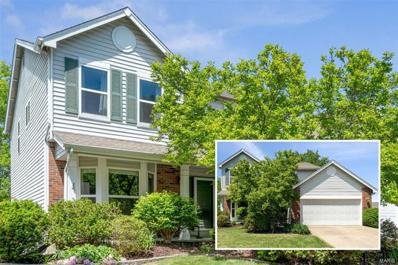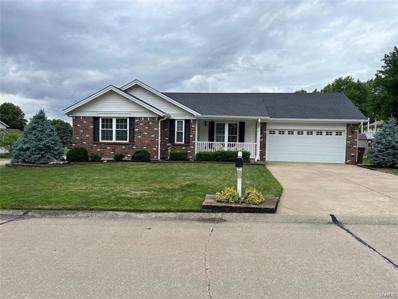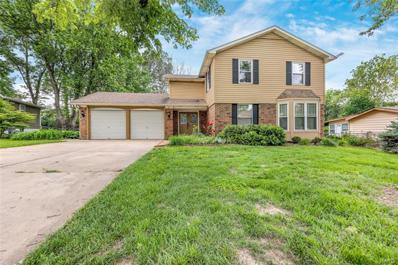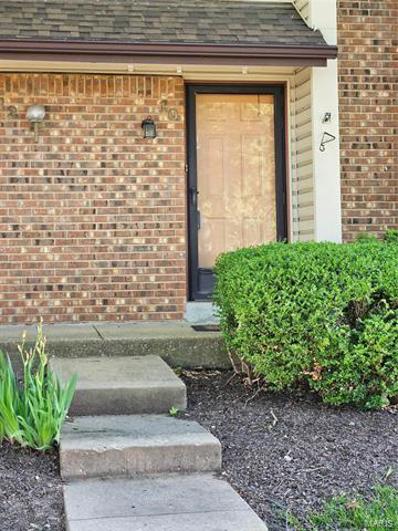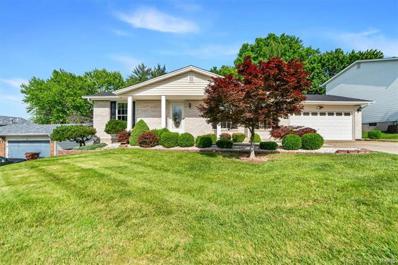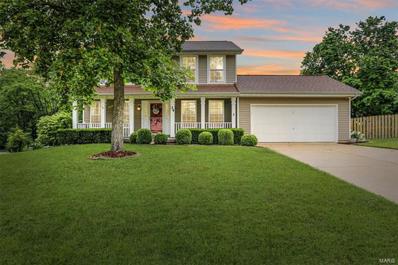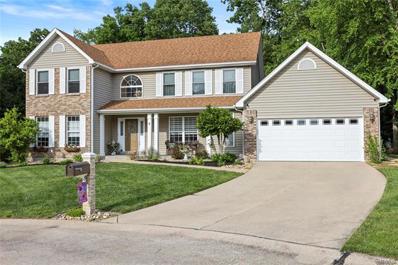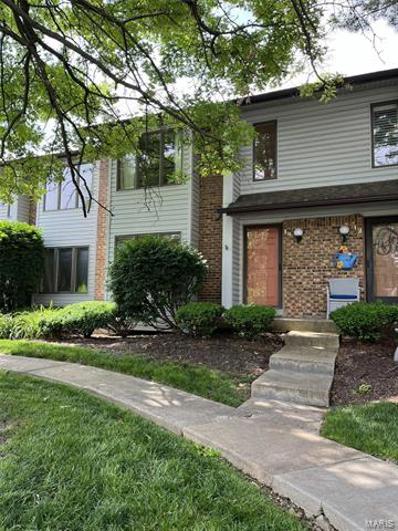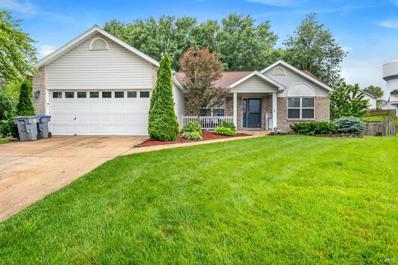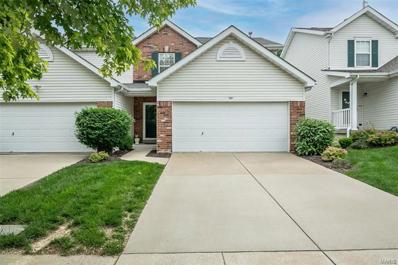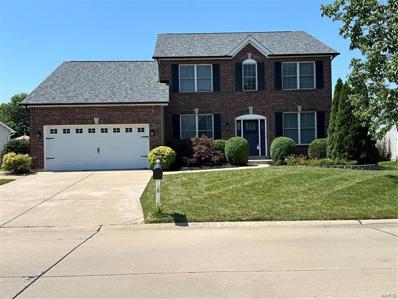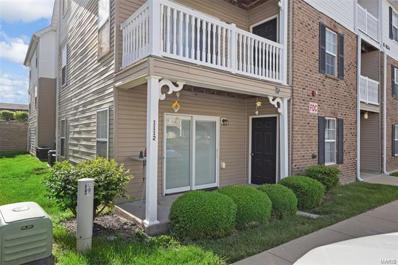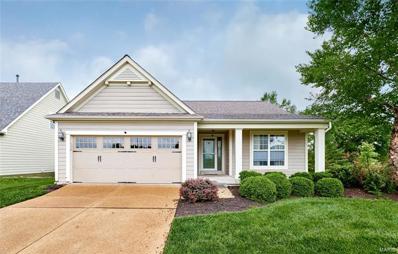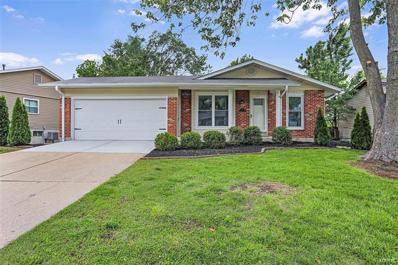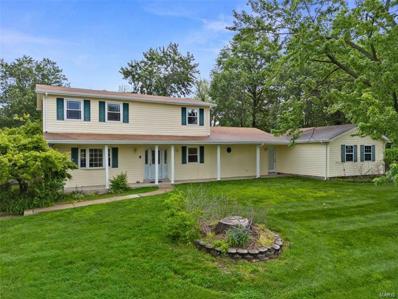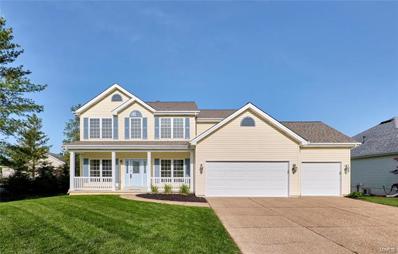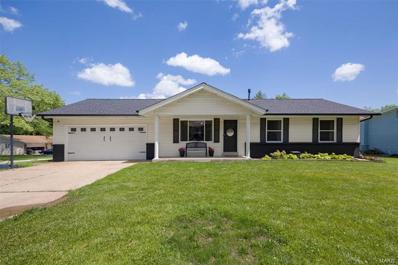St Peters MO Homes for Sale
- Type:
- Single Family
- Sq.Ft.:
- n/a
- Status:
- NEW LISTING
- Beds:
- 2
- Lot size:
- 0.1 Acres
- Year built:
- 1987
- Baths:
- 2.00
- MLS#:
- 24028454
- Subdivision:
- New Windstream
ADDITIONAL INFORMATION
coming soon :) Photots being taken next week :)
- Type:
- Condo
- Sq.Ft.:
- 916
- Status:
- NEW LISTING
- Beds:
- 2
- Year built:
- 1988
- Baths:
- 2.00
- MLS#:
- 24031730
- Subdivision:
- Sugarwood
ADDITIONAL INFORMATION
Wow! This unit has been beautifully updated with today's most desired features. As you enter the front door, you feel the open, airyness this floorplan offers. The family room walks out to a 16x8 deck that was recently power-washed and stained. The kitchen has lots of 42in white "shaker" style cabinets, a subway tile backsplash, smooth surface countertops, and stainless steel appliances that are all included, even the refrig and washer/dryer. There are two big bedrooms. The master suite boasts a private updated bathroom with an adult height granite top vanity & tub/shower combo. The main hall bath has also been nicely updated with a granite top vanity and tub/shower combo. The interior doors are white "Mission" style doors and the flooring in the Family rm, kitchen, breakfast rm, and hallway is upgraded pergo, with new carpeting in the bedrooms and laminate in both bathrooms. There are 2 assigned parking spaces, 1 is covered. The complex pool is directly across the street from the unit
Open House:
Thursday, 5/23 5:00-7:00PM
- Type:
- Single Family
- Sq.Ft.:
- 2,102
- Status:
- NEW LISTING
- Beds:
- 3
- Year built:
- 1995
- Baths:
- 3.00
- MLS#:
- 24018643
- Subdivision:
- Chapel Hill #1
ADDITIONAL INFORMATION
Don’t miss your chance to tour this well maintained 3bd/3ba St. Peters Villa! This gorgeous home boasts plenty of curb appeal and features a brick front elevation and two car garage. Enter the home to the spacious foyer that leads to great room with brick fireplace. Kitchen is suitable for any home cook and boasts plenty of bright windows, a large serving peninsula, ample cabinet space and nice appliances. A large breakfast room is perfect for guests and includes a large pantry. Split bedroom plan with a owner suite has a walk-in closet and bathroom with shower. The additional bath has easy access to bathroom with tub/shower combo. There is a main floor laundry. The lower level is nicely finished with a rec/family room, an additional bedroom and bath with shower. Basement also has plenty of storage. The newer composite deck is located off the great room and home features main floor laundry. You are going to love this wonderful place to call home. Schedule your showing today!
- Type:
- Single Family
- Sq.Ft.:
- 2,316
- Status:
- NEW LISTING
- Beds:
- 3
- Lot size:
- 0.37 Acres
- Year built:
- 2010
- Baths:
- 2.00
- MLS#:
- 24026721
- Subdivision:
- Ohmes Farm
ADDITIONAL INFORMATION
Welcome to this Ohmes Farm ranch in the Fort Zumwalt School District with over 2,300+ sq ft of living area, and 3 car garage that boasts some beautiful features i.e. wainscoting in the dining room, ceiling fans, 9 ft ceilings, gas fireplace, hardwood floors throughout, and ceramic tile in all wet areas. The kitchen offers many cabinets and counter space, a center island, a microwave, a double oven, and a gas range. The master bathroom has dual sinks, a separate shower and bath, and a walk-in closet. Split bedroom, open floor plan, and 2 bedrooms and great room are wired with ethernet. Walk-out full basement has 3/4 bathroom roughed-in, 9 ft pour, the water softener is leased, and windows and doors have magnetic alarm detection. The approximate 16x12 composite deck is screened-in with a fan. The .37-acre lot offers mature trees, a fence-invisible pet, and an irrigation system.
- Type:
- Single Family
- Sq.Ft.:
- 2,040
- Status:
- NEW LISTING
- Beds:
- 3
- Lot size:
- 0.2 Acres
- Year built:
- 1974
- Baths:
- 3.00
- MLS#:
- 24023117
- Subdivision:
- Mill Wood #1
ADDITIONAL INFORMATION
Newly remodeled 3 bed, 2.5 bath ranch home in the sought after Mill Wood subdivision in the heart of the Francis Howell School District. Upon entry you will find new laminate plank flooring throughout the entire main floor of the home. Remodeled kitchen now features modern cabinets, gas stove/oven, new appliances, counter top, tile backsplash and double deep sink with large picture window. Stay cozy by the wood burning fireplace or go out the siding glass from this area find the huge patio, fenced back yard, and mature trees. On the main floor there are three ample sized bedrooms, a full bath in the hallway, and the master bedroom has its own updated bathroom. The lower level has a large bathroom, expansive family room/play areas along with office/bonus room. Open house May 18th 12pm-2pm.
- Type:
- Single Family
- Sq.Ft.:
- 4,046
- Status:
- NEW LISTING
- Beds:
- 4
- Lot size:
- 0.4 Acres
- Year built:
- 1999
- Baths:
- 4.00
- MLS#:
- 24031420
- Subdivision:
- Canyon Creek #1
ADDITIONAL INFORMATION
RARE opportunity to own a 1.5 story 3 car garage at the end of a cul-de-sac in Canyon Creek. PRICED TO SELL !!! Ready for it's next family to call this HOME. Large 4 bedroom with over 4,000 square feet of living space. You will be greeted by the stone fireplace and amazing wall of windows. Exceptional layout with main floor laundry/mudroom, 3 bedrooms upstairs with a loft for family game night. It gets even better in finished lower level - 10ft pour- walk-out - wet bar - and even a music/theatre room. New Carrier HVAC!! Don't miss this one ...it's more than a summer fling it's TRUE LOVE.
- Type:
- Single Family
- Sq.Ft.:
- 2,100
- Status:
- NEW LISTING
- Beds:
- 4
- Lot size:
- 0.2 Acres
- Year built:
- 1976
- Baths:
- 3.00
- MLS#:
- 24029050
- Subdivision:
- Spencer Creek East Village #4
ADDITIONAL INFORMATION
Backing to the Spencer Creek Park, this is just a little piece of paradise right here! This updated home is move-in ready for you to enjoy. Updates and upgrades galore! LVP flooring throughout first floor, brand new carpet and pad throughout the second floor. Updated bathrooms, vinyl siding, gutters with guards, HVAC, and so much more! Granite counters in kitchen, washer and gas dryer in MFL, microwave and SS refrigerator are all included. Family room with gas fireplace and French doors to the covered patio overlooking the park. The partially finished LL has a soundproof theatre room! Boasting 4 bedrooms, two having walk-in closets, your family will fit right in. Don't miss this one!
- Type:
- Condo
- Sq.Ft.:
- 2,333
- Status:
- NEW LISTING
- Beds:
- 3
- Year built:
- 2004
- Baths:
- 3.00
- MLS#:
- 24030541
- Subdivision:
- Whitegate Villas
ADDITIONAL INFORMATION
Welcome to this beautiful 3 bedroom/3 bath end unit villa nestled on a quiet cul-de-sac with a two car attached garage. Built in 2004, there is a vaulted ceiling in main living area, gas fireplace, and recently painted interior. In addition, there are tilt in vinyl windows, ceiling fans, six panel interior doors, 42” kitchen cabinets, newer stainless-steel appliances, and a main floor laundry room. The primary suite has a walk in closet and large ensuite bath with double sinks, garden tub, separate shower, and linen closet. Step outside to a lovely covered deck providing a serene space for outdoor enjoyment and relaxation. Downstairs, the lookout lower level presents additional living space with a large rec room, dry bar, third bedroom, and a beautiful full bath with custom tile work. Whole home is EXTREMELY CLEAN. Close to shopping, schools, and parks. Easy access to Highways. Home Warranty Plan included for your peace of mind. AN ABSOLUTE MUST SEE! Available for Quick Closing!
- Type:
- Single Family
- Sq.Ft.:
- n/a
- Status:
- NEW LISTING
- Beds:
- 4
- Lot size:
- 0.26 Acres
- Year built:
- 1988
- Baths:
- 3.00
- MLS#:
- 24024734
- Subdivision:
- Misty Valley Estate #2
ADDITIONAL INFORMATION
This sophisticated home offers refined elegance that surpasses grey & white trends. A perennial garden envelops the front porch providing serene privacy. 9’ ceilings, a beautiful staircase & hardwood floors welcome you & your guests into the foyer. The updated kitchen has custom hickory cabinets, ample granite countertops & a bay window breakfast area that seamlessly connects to the family room with a lovely woodburning fireplace. The well-designed main floor includes a laundry room & a separate dining room for grand gatherings or use the space as a combined living-dining room area – the choice will be yours. Upstairs, the bay window primary ensuite has a walk-in closet & the primary bath has a separate tub, shower & double sinks. Three more sizable bedrooms await, plus a linen closet & hall bath. Even more great living/entertaining space is in the finished walk-out lower level which includes a versatile flex room & leads to the fully fenced & delightfully large, flat backyard.
- Type:
- Single Family
- Sq.Ft.:
- 1,484
- Status:
- NEW LISTING
- Beds:
- 3
- Lot size:
- 0.23 Acres
- Year built:
- 1991
- Baths:
- 2.00
- MLS#:
- 24030965
- Subdivision:
- Pegasus Farms #4
ADDITIONAL INFORMATION
Incredible curb appeal right out of a storybook! Party-friendly covered deck, huge patio, super level fenced yard with great garden locations, lush lawn & landscape, & oversized garage. A super home with hardwood main level flooring, newer paint, vaulted living room, great kitchen & brand new carpeting in lower level rec-room. An absolute move-in. Make it yours!
- Type:
- Single Family
- Sq.Ft.:
- n/a
- Status:
- NEW LISTING
- Beds:
- 4
- Lot size:
- 0.23 Acres
- Year built:
- 1977
- Baths:
- 3.00
- MLS#:
- 24027583
- Subdivision:
- Spencer Creek
ADDITIONAL INFORMATION
BEAUTIFULLY CARED-FOR AND UPDATED 2-STORY, 4 BR/3 FULL BATHS/2 CAR GARAGE, 2082 sq.ft., ST. PETERS HOME-Spencer Creek Subdivision.Spacious family home, move-in ready! The many updates include: New HVAC (2020), new gutters/roof (2011), Electric Panel (2020), updated kitchen & baths (2017), new high grade laminate flooring throughout (2017), sewer line replaced (2021), newer windows & doors, plus so much more! Updated kitchen features granite counter tops, stainless steel appliances, pantry & custom cabinets.There is a main floor laundry off the kitchen, and a breakfast room/family room w/a wood burning fireplace and beautifully restored mantel.The LL gives you loads of room to expand & has a walk out door to the private backyard. Super location, near Spencer Creek Park & walking trails.Also, near shopping & restaurants.This home backs to trees & common ground so if you are looking for a large, private, fenced in yard with a beautiful, newer patio area, this is the one! Make it your own!
- Type:
- Single Family
- Sq.Ft.:
- n/a
- Status:
- NEW LISTING
- Beds:
- 3
- Year built:
- 1983
- Baths:
- 2.00
- MLS#:
- 24029209
- Subdivision:
- Summerhill Add
ADDITIONAL INFORMATION
Stop and look at this diamond in the ruff, property need a little TLC/ price reflect upgrade that is needed. Central located near Interstate, shopping, restaurant, and grocery store. First time home buyer opportunity, Rental property or investors.
- Type:
- Single Family
- Sq.Ft.:
- n/a
- Status:
- NEW LISTING
- Beds:
- 3
- Lot size:
- 0.22 Acres
- Year built:
- 1982
- Baths:
- 2.00
- MLS#:
- 24031161
- Subdivision:
- Country Creek #4
ADDITIONAL INFORMATION
Mr. and Mrs. Meticulous lived here! This 3 Bed/2 full bath Renovated Ranch is ready for new owners to just move in and ENJOY! Cul-de-sac lot, fenced yard and finished LL offers so much space to love. Brand new roof (4/24) and new LVP w/upgraded 5 1/4" baseboards throughout the bright, open main floor. The front combo living/dining room will be a great space for gatherings! Overflow your crowd to the impressive kitchen w/white, soft-close shaker cabinets, sleek SS appliances and classy Quartz countertop & backsplash. (Electric range shown but there is a gas connection.) The 15x13 family room has a cozy brick gas fireplace and slider access to the patio and gorgeous green backyard. 14x12 Primary w/ensuite has new vanity, and hall bath has new comfort-height vanity. LL has a sleeping area, 23x17 rec room, and ceramic tiled laundry room w/kitchenette & additional closets. 2-car garage w/sealed floor and attached shed for your mower and tools! Hurry to see this great home!
- Type:
- Single Family
- Sq.Ft.:
- 3,330
- Status:
- NEW LISTING
- Beds:
- 4
- Lot size:
- 0.26 Acres
- Year built:
- 1994
- Baths:
- 4.00
- MLS#:
- 24025172
- Subdivision:
- Highlands #2
ADDITIONAL INFORMATION
Welcome to this exceptional home in St. Peters! As you step inside, you'll see a living area to your left, while to your right, a spacious separate dining space is perfect for hosting. Make your way into the family room where you'll find a cozy gas FP. This opens into the kitchen that boasts granite countertops, stainless steel appliances, complemented by a center island & breakfast bar area. Don't miss the half bath & ML laundry. Upstairs, you'll find the primary bedroom ensuite ft. separate tub/shower & double sink vanity. 3 additional bedrooms & full hall bath w/ shower/tub combo awaits. Down in the LL, an open rec area w/ bar offers multi purpose space. A bonus room could be the perfect office or retreat & an additional full bath ensures convenience. Step outside & experience the epitome of outdoor living. The deck w/ screened-in porch, overlooks the expansive fenced-in, level yard. Below, a stamped concrete patio w/ fire pit area offers additional space to enjoy.
- Type:
- Single Family
- Sq.Ft.:
- 3,317
- Status:
- NEW LISTING
- Beds:
- 4
- Lot size:
- 0.37 Acres
- Year built:
- 1994
- Baths:
- 5.00
- MLS#:
- 24025632
- Subdivision:
- Hackmann Estate #4
ADDITIONAL INFORMATION
Welcome home to this awesome home & incredible lot! Beautifully landscaped w pool & dedicated firepit area in addition to patio! Level & private! Well maintained 2 story home includes an open floorplan, hardwood floors, four bed 3 full baths & 2 half baths! Kitchen has ctr island, gas stove, corner windows, access to outdoor living space & pantry! Separate dining with wood flooring, crown molding. Separate living room/den/office space with French doors & wood floors. Spacious family room has crown molding, bay windows, ceiling fan & woodburning fireplace. Main floor laundry. T stair case leads to four nice sized bedrooms & two full baths upstairs. Primary bedroom has ceiling fan, cathedral ceiling, walk in closet, double sink, separate tub & shower. Even more space in the lower level with huge family/game room area, office/sleeping area. Two zoned ACs! Outdoor space w beautiful pool w deck surround. All this on a large cul-de-sac! Close to shopping, restaurants and the Page extension.
- Type:
- Condo
- Sq.Ft.:
- n/a
- Status:
- NEW LISTING
- Beds:
- 2
- Year built:
- 1983
- Baths:
- 3.00
- MLS#:
- 24026374
- Subdivision:
- Summerhill Ph4
ADDITIONAL INFORMATION
Photos will be available soon. This charming two story two bedroom, two and a half bathroom, two car garage condo, located near I-70, speaks location! This home also has quick access to major grocery, pharmacy, fine restaurants and St. Peters Golf Course. This condo is located towards the back of the subdivision on a cul-de-sac with limited traffic and noise. The main floor offers a large family room with wood burning fireplace and brand new sliding glass door that takes you to the oversized, updated deck. There's also an eat in kitchen with pantry. The bedrooms are located on the second level, both are roomy with walk-in closets and each has it's own full bathroom. The lower level is mostly finished and has additional space for an office or bonus room. There is also a utility room with laundry and storage. The two car garage also has space for additional storage. Water, Trash and Sewer is included with HOA.
- Type:
- Single Family
- Sq.Ft.:
- 2,404
- Status:
- NEW LISTING
- Beds:
- 3
- Lot size:
- 0.38 Acres
- Year built:
- 1997
- Baths:
- 3.00
- MLS#:
- 24030866
- Subdivision:
- Butternut Stg #1
ADDITIONAL INFORMATION
Nestled at the end of a tranquil cul-de-sac, this charming 3-bedroom, 3-bathroom home offers a perfect sanctuary for your family, combining modern comfort with a serene atmosphere. Step inside this beautifully designed home and be welcomed by an open floor plan, perfect for modern living. Large open updated kitchen with center island, granite counter tops, and stainless steel appliances. Retreat to the luxurious primary suite, complete with a walk-in closet and an ensuite bath featuring a large deep tub, separate shower, and double vanity, offering a spa-like experience at home. The fully finished basement offers additional living space, including a sleeping area and a full bathroom, perfect for guests or as a recreational space. Step outside to your expansive backyard, featuring a patio area, ideal for al fresco dining, entertaining, or simply enjoying the beautiful weather. Schedule your private showing today!
- Type:
- Condo
- Sq.Ft.:
- n/a
- Status:
- NEW LISTING
- Beds:
- 2
- Year built:
- 2005
- Baths:
- 3.00
- MLS#:
- 24029144
- Subdivision:
- Waterside Crossing
ADDITIONAL INFORMATION
FHA Financing Available. Serene living awaits in this open floor plan townhouse! On the main level, enjoy the ease of an open concept with hand scraped floors, half bathroom & large bay window. The lovely kitchen with wood cabinetry included a refrigerator that can stay with the home. Upstairs, find two spacious bedrooms with walk-in closets, two full baths, and a convenient second-floor laundry room (the washer and dryer will stay as well). The primary suite boasts double walk-in closets for ultimate organization. The unfinished full basement is prepped for your future with a rough-in, while the flat backyard offers tranquility with its mature trees. All of this and a two-car garage as well! Perfect for entertaining or creating your own private oasis, call to schedule your private viewing today!
- Type:
- Single Family
- Sq.Ft.:
- 3,400
- Status:
- NEW LISTING
- Beds:
- 3
- Lot size:
- 0.22 Acres
- Year built:
- 2002
- Baths:
- 4.00
- MLS#:
- 24030623
- Subdivision:
- Richmond #1
ADDITIONAL INFORMATION
WOW! This two-story has over 3,400 square feet of living area. The two-story great room with a wall of windows is awesome, accented by a fireplace. First floor primary suite with a bay window. Primary bath has a soaking corner tub and separate shower and walk-in closet. There is a laundry room, dining room, sitting room, half bath and breakfast room on the main floor. There is a sliding glass door from the breakfast room that leads to an expansive patio with a deck and gazebo. Upstairs you will find two more bedrooms, a loft with built-in bookcases and a full bath. The finished lower level is great for entertaining with a wet bar, built-in lighted entertainment center, full size fridge, office space with French doors, and a bonus room with a walk-in closet and full bath that is separated from the entertaining area with a barn door. The epoxy floor adds a nice touch to a beautiful area. The yard is level with vinyl fencing. New Roof and Gutters end of 2023.
- Type:
- Condo
- Sq.Ft.:
- 965
- Status:
- NEW LISTING
- Beds:
- 2
- Year built:
- 2011
- Baths:
- 2.00
- MLS#:
- 24027815
- Subdivision:
- Bella Vista Condo #11
ADDITIONAL INFORMATION
This stunning condo on the main floor is bound to leave you impressed! As you enter, you will be greeted by beautiful wood floors extending into the dining area and kitchen. The open floor plan is perfect for entertaining guests. The light streaming into this unit gives it a bright and airy feel. The family room with newer carpet is the perfect place to sit and relax. The new sliding glass door with built-in blinds leads out to the covered patio, which offers plenty of space for barbecuing and a convenient storage room. The master bedroom with newer carpet is spacious and boasts a private en suite bathroom with new tile and a large walk-in closet offering a perfect retreat at the end of a long day. The second bedroom with newer carpet provides easy access to the full hall bath with a new walk-in tub and tile. This beautiful home is move-in ready and offers easy access to highways, shops, restaurants, and other amenities. Don't miss out on this fantastic opportunity!
$419,900
608 Capri Way St Peters, MO 63304
- Type:
- Single Family
- Sq.Ft.:
- 2,700
- Status:
- NEW LISTING
- Beds:
- 3
- Lot size:
- 0.22 Acres
- Year built:
- 2005
- Baths:
- 3.00
- MLS#:
- 24008956
- Subdivision:
- Montecito
ADDITIONAL INFORMATION
Welcome to this inviting ranch home boasting a vaulted open plan, nestled beside 1 acre of lush common ground. With over 2700 sq ft, 3+ bedrooms, 3 full baths, and a 2-car garage, it's perfect for anyone. Enjoy community perks like the serene lake and walking trail. You'll be charmed by the covered porch and carriage-style garage. Inside, the vaulted living room offers recessed lighting, a cozy fireplace, and plenty of natural light. The open kitchen is a chef's delight with a breakfast bar peninsula, custom cabinets, countertops, and tile backsplash. The adjacent breakfast room leads to a scenic deck overlooking the common ground. Downstairs, the finished walkout level is an entertainer's haven, featuring a wet bar/kitchenette, easy-to-clean tile floors, and an impressive home theater! With a full bath and walkout to the custom wrap-around patio, it's perfect for hosting. Award-winning schools nearby, and easy access to highways 364/94/61/64 make this home an absolute dream!
- Type:
- Single Family
- Sq.Ft.:
- 968
- Status:
- Active
- Beds:
- 3
- Lot size:
- 0.16 Acres
- Year built:
- 1981
- Baths:
- 1.00
- MLS#:
- 24028462
- Subdivision:
- Oak Bend #2
ADDITIONAL INFORMATION
Welcome home to 7 Oak Knoll Dr in the Fort Zumwalt School District. This is a 3 bedroom & 1 bath home that has been rehabbed. New paint, laminate floors and lighting throughout, eat-in Kitchen and attached garage. Check out the finished lower level with a fireplace and walkout to the patio. Schedule your showing today because this one won't last!
- Type:
- Single Family
- Sq.Ft.:
- 2,220
- Status:
- Active
- Beds:
- 3
- Lot size:
- 1.62 Acres
- Year built:
- 1970
- Baths:
- 4.00
- MLS#:
- 24023624
- Subdivision:
- St Anthony Hills
ADDITIONAL INFORMATION
This is a Renovator's dream! Most of the hard work has already been done for you~~flooring removed, new framing/drywall/electric in place. Seller is also leaving all the bathroom vanities, lighting fixtures, etc. still in their boxes. Now you get to put the finishing touches on this 3 bed/4 bath 2220 sq ft 2-story that sits on just over 1 1/2 acre lot --YES YOU READ THAT RIGHT...1.6249 ACRES in St. Peters!! With a 2-car ATTACHED garage AND a 2-car DETACHED garage. Tankless Water Heater, WalkOut Basement. Wooded back yard, aggregate patio & sidewalk. Public Sewer & Shared well. THIS IS A UNIQUE FIND. SOLD AS IS.
- Type:
- Single Family
- Sq.Ft.:
- 2,767
- Status:
- Active
- Beds:
- 4
- Lot size:
- 0.24 Acres
- Year built:
- 2003
- Baths:
- 3.00
- MLS#:
- 24025728
- Subdivision:
- Savannah #1
ADDITIONAL INFORMATION
Welcome to this stunning 4-bedroom, 3-bathroom home with 2800 sqft of living space and large rooms throughout this gorgeous home. This 20-year-old house has been extensively upgraded to feel like new, with new architectural shingles, newer HVAC & WH, upgraded flooring, granite countertops, paint, trim, moldings, plumbing, light fixtures, and garage doors & openers are just a few of the recent updates. Beyond the front door, you will notice the luxury vinyl floors, trim, cased openings, and a large dining room with an adjacent den/office. The entry hall leads to a spacious family room with a gas fireplace and a custom-fitted walnut live-edge mantle. The kitchen features custom 42” cabinets with gold antiquing and a large walk-in pantry. Upstairs, you'll find an oversized master suite and three large bedrooms. The property also boasts a three-car garage, a white vinyl-fenced backyard, and mature trees. Every detail of this home has been carefully considered to ensure quality and comfort.
$324,900
6 Danson Drive St Peters, MO 63376
- Type:
- Single Family
- Sq.Ft.:
- 2,126
- Status:
- Active
- Beds:
- 3
- Lot size:
- 0.22 Acres
- Year built:
- 1979
- Baths:
- 2.00
- MLS#:
- 24028226
- Subdivision:
- Parkwoods North #1
ADDITIONAL INFORMATION
This beautiful home features three spacious bedrooms, two bathrooms, a formal dining room and a cozy living complete with a gas fireplace. One of the highlights of this property is it's finished basement complete with an electric fireplace also offering plenty of storage space along with extra living space for a recreation room or home office. The sunroom creates a warm and inviting atmosphere for relaxation or entertainment. Step outside into the fenced backyard featuring a large deck perfect for enjoying outdoor activities. The entire house was rescreened in 2022 as well as a new roof in 2022. Do not miss the opportunity to make this house that's located in a prime location your home.

Listings courtesy of MARIS MLS as distributed by MLS GRID, based on information submitted to the MLS GRID as of {{last updated}}.. All data is obtained from various sources and may not have been verified by broker or MLS GRID. Supplied Open House Information is subject to change without notice. All information should be independently reviewed and verified for accuracy. Properties may or may not be listed by the office/agent presenting the information. The Digital Millennium Copyright Act of 1998, 17 U.S.C. § 512 (the “DMCA”) provides recourse for copyright owners who believe that material appearing on the Internet infringes their rights under U.S. copyright law. If you believe in good faith that any content or material made available in connection with our website or services infringes your copyright, you (or your agent) may send us a notice requesting that the content or material be removed, or access to it blocked. Notices must be sent in writing by email to DMCAnotice@MLSGrid.com. The DMCA requires that your notice of alleged copyright infringement include the following information: (1) description of the copyrighted work that is the subject of claimed infringement; (2) description of the alleged infringing content and information sufficient to permit us to locate the content; (3) contact information for you, including your address, telephone number and email address; (4) a statement by you that you have a good faith belief that the content in the manner complained of is not authorized by the copyright owner, or its agent, or by the operation of any law; (5) a statement by you, signed under penalty of perjury, that the information in the notification is accurate and that you have the authority to enforce the copyrights that are claimed to be infringed; and (6) a physical or electronic signature of the copyright owner or a person authorized to act on the copyright owner’s behalf. Failure to include all of the above information may result in the delay of the processing of your complaint.
St Peters Real Estate
The median home value in St Peters, MO is $302,000. This is higher than the county median home value of $238,800. The national median home value is $219,700. The average price of homes sold in St Peters, MO is $302,000. Approximately 76.75% of St Peters homes are owned, compared to 19.28% rented, while 3.97% are vacant. St Peters real estate listings include condos, townhomes, and single family homes for sale. Commercial properties are also available. If you see a property you’re interested in, contact a St Peters real estate agent to arrange a tour today!
St Peters, Missouri has a population of 56,375. St Peters is less family-centric than the surrounding county with 33.92% of the households containing married families with children. The county average for households married with children is 36.63%.
The median household income in St Peters, Missouri is $73,604. The median household income for the surrounding county is $78,380 compared to the national median of $57,652. The median age of people living in St Peters is 39.6 years.
St Peters Weather
The average high temperature in July is 88.9 degrees, with an average low temperature in January of 20.1 degrees. The average rainfall is approximately 42.4 inches per year, with 15.5 inches of snow per year.
