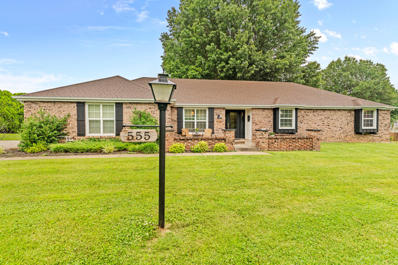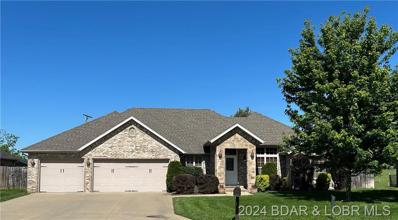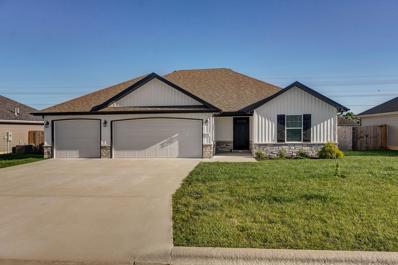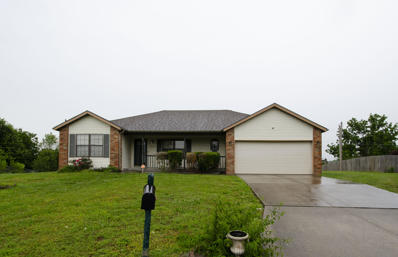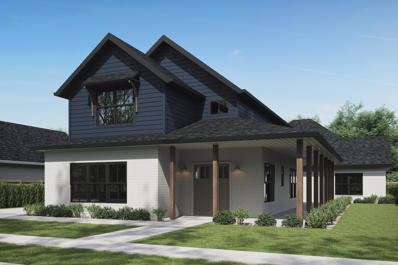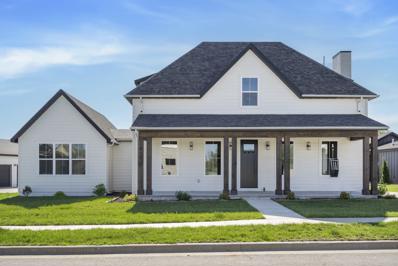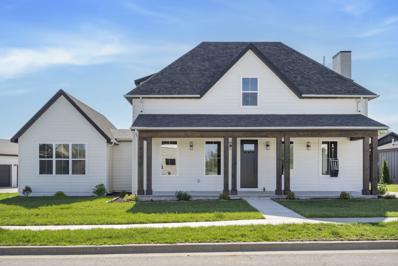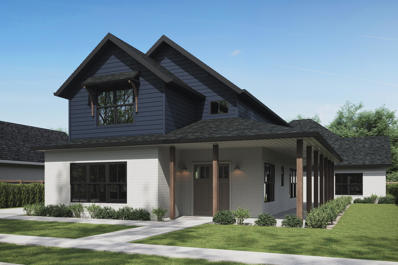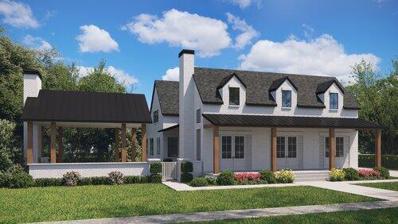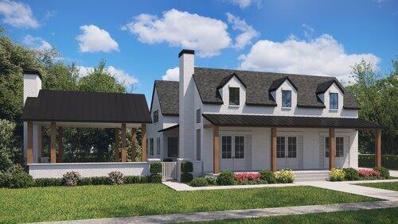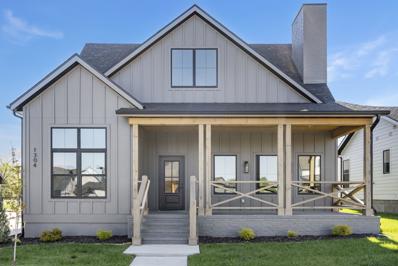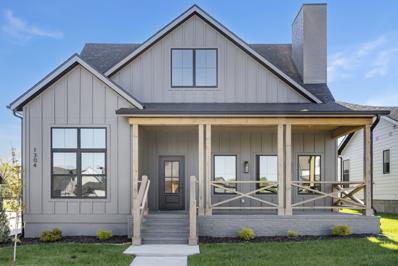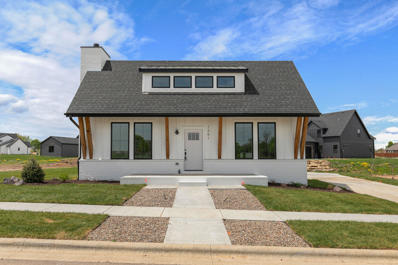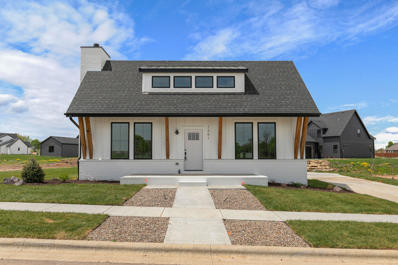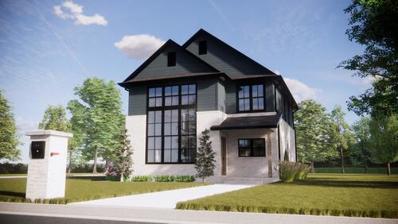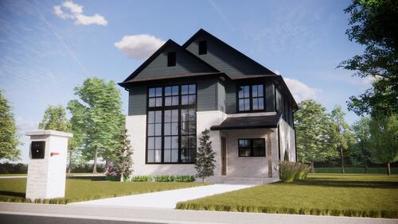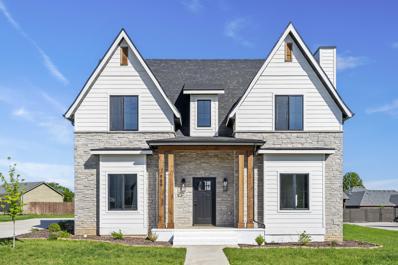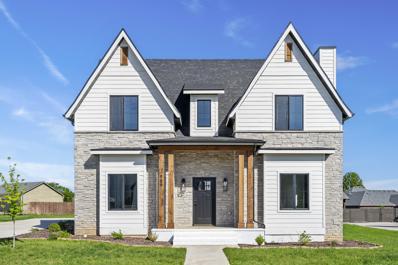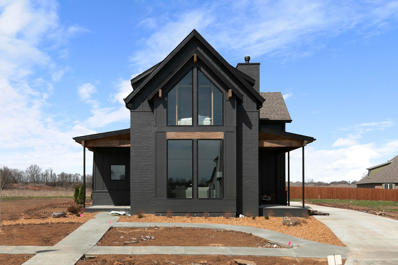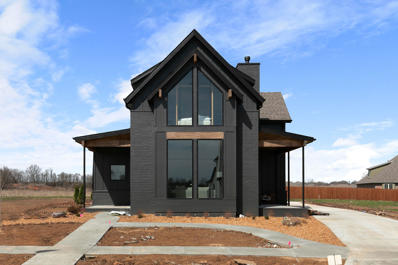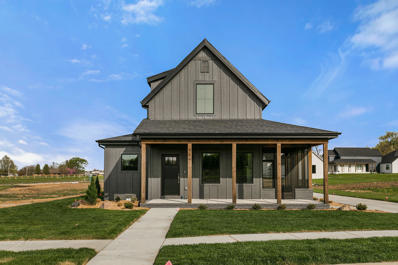Republic MO Homes for Sale
- Type:
- Single Family
- Sq.Ft.:
- 1,297
- Status:
- NEW LISTING
- Beds:
- 3
- Lot size:
- 0.15 Acres
- Year built:
- 1968
- Baths:
- 2.00
- MLS#:
- 60270350
- Subdivision:
- Morningside
ADDITIONAL INFORMATION
Check out this immaculately maintained and modernized 3-bedroom, 1.5-bathroom home with a single-car garage, located right in the heart of Republic. Tucked away in a well-established neighborhood, this property boasts stunning, mature trees that offer ample shade and tranquility.Upon first glance, you'll notice the recently replaced roof and windows, ensuring both aesthetic appeal and structural integrity. Step inside to discover beautifully refinished hardwood floors that seamlessly flow from the inviting living room to each of the bedrooms.The updated lighting fixtures throughout the home illuminate the space, creating a vibrant and inviting atmosphere. The kitchen features sleek stainless-steel appliances, complemented by a brand-new sink and faucet, enhancing both style and functionality.Additional upgrades include newer drywall, trim, and paint, adding to the overall charm and character of this delightful residence. Don't miss your chance to call this charming house your new home!
$439,900
555 E Mill Street Republic, MO 65738
- Type:
- Single Family
- Sq.Ft.:
- 2,492
- Status:
- NEW LISTING
- Beds:
- 4
- Lot size:
- 0.65 Acres
- Year built:
- 1970
- Baths:
- 2.00
- MLS#:
- 60270225
- Subdivision:
- Morningside
ADDITIONAL INFORMATION
This beautiful home is located in a well maintained quiet neighborhood. It sits on almost 1 acre surrounded by mature trees. This home offers a one of a kind style with all new interior from a lavish walk in pantry, an elegant kitchen with bay style windows overlooking the entire backyard, and a luxurious master bathroom with a comfortable soaking tub and a spacious walk-in shower with the option of body jets, just to name a few. The exterior is as beautiful as the interior, offering a spacious front and back yard with 2 pergola's for outdoor furniture. The detached shop offers enough space for 1 car, lawnmowers, tools and more. The 2 car garage doubles as a home gym and offers an above ground storm shelter.
$299,900
830 W Oneal Road Republic, MO 65738
- Type:
- Single Family
- Sq.Ft.:
- 2,791
- Status:
- NEW LISTING
- Beds:
- 4
- Lot size:
- 1 Acres
- Year built:
- 1978
- Baths:
- 2.00
- MLS#:
- 60270217
- Subdivision:
- N/A
ADDITIONAL INFORMATION
Charming 4-bedroom, 2-full-bath home on a spacious 1-acre lot. Featuring beautiful wood floors and accents, classic doors, and trim, this home exudes character. Recently updated, including a newer HVAC system, and connected to city sewer for added convenience. Don't miss out on this gem!
$316,900
602 N Dean Lane Republic, MO 65738
- Type:
- Single Family
- Sq.Ft.:
- 1,662
- Status:
- NEW LISTING
- Beds:
- 4
- Lot size:
- 0.27 Acres
- Year built:
- 2022
- Baths:
- 2.00
- MLS#:
- 60270188
- Subdivision:
- Auburn Hills
ADDITIONAL INFORMATION
Welcome to a beautiful home in the heart of Republic that is ready for a new owner! This near new home is just a year old and has been upgraded since! With additions of a completed privacy fence, extended 14x14 pavers back patio, upgraded carpet, garage storage, insulated garage door, fluorescent garage lighting, and multiple automatics lights this home fits exactly your extra touch desires! This home boasts a great room with a spacious and large kitchen, and great entertainment space. There a great closets through each of the bedrooms as well as a great mud bench, laundry area. Come today to make this home!
- Type:
- Single Family-Detached
- Sq.Ft.:
- 2,192
- Status:
- NEW LISTING
- Beds:
- 4
- Year built:
- 2010
- Baths:
- 3.00
- MLS#:
- 3566144
- Subdivision:
- Out of Area
ADDITIONAL INFORMATION
The one you have been waiting for, sale by owner/agent,gorgeous all brick with stone accent one level ranch ,beautifully landscaped home in highly sought after White Oak subdivision at south edge of town.No HOA,4 bedrooms,2.5 baths and 3 car attached garage.Also has covered front and back porch,the back one has a ceiling fan and coveted green space behind the house adds to the peacefull quiet setting.Beautifull double-sided fireplace.Soaring 10 ft.vaulted or tray ceilings through out.Real hardwood,tile and newer carpet.New roof in 2019.Formal dining room and eat-in kitchen with gorgeous cabinets and granite counter-tops and large pantry.Large windows natural light.Master bathroom with jetted tub,double sinks ,walk-in shower and large walk-in closet.Other bedrooms have great storage with large double door entry closets.Also has 2 linen closets. Backyard with great 10 ft.x 12ft.storage shed and playset for smaller childern included in sodded yard complete with wood privacy fence,perfect for kids or pets.Close to Rebulic Community Rec.Center,Miller Park with baseball fields,walking trails,aquatic center(enlarged this year to include a "lazy river"),tennis and pickle ball courts.
- Type:
- Single Family
- Sq.Ft.:
- 2,428
- Status:
- NEW LISTING
- Beds:
- 4
- Lot size:
- 0.22 Acres
- Year built:
- 2007
- Baths:
- 3.00
- MLS#:
- 60270050
- Subdivision:
- Stanton Est
ADDITIONAL INFORMATION
Custom built in 2007 with quality craftsmanship, this home features three bedrooms on the main floor and an additional fourth bedroom or flexible living space upstairs with a full bathroom. The main floor boasts a well-designed open layout, with the primary suite positioned on one side of the home and the spare bedrooms on the opposite side. The kitchen is a focal point, featuring wood cabinets that go all the way to the ceiling. New microwave and double oven were installed in 2020. In 2023, the home received a new roof, adding to its quality and longevity. Accessibility modifications have been made throughout the home to accommodate wheelchair users or those with walkers. With solid surface flooring throughout the main floor (excluding spare bedrooms), expandable door hinges maximizing doorway width, and a ramp exit from the primary suite, maneuverability is seamless. A standout feature is the primary bathroom, renovated in 2020 to include heated floors and a curbless, roll-in shower. Step outside to enjoy private evenings by the fireplace on the expanded concrete patio. The backyard also offers a charming custom-built playhouse, ready to be filled with laughter and imagination. Don't let this exceptional home slip through your fingers!
- Type:
- Single Family
- Sq.Ft.:
- 1,620
- Status:
- Active
- Beds:
- 3
- Lot size:
- 0.19 Acres
- Year built:
- 2021
- Baths:
- 2.00
- MLS#:
- 60269785
- Subdivision:
- Auburn Hills
ADDITIONAL INFORMATION
OPEN SUNDAY, JUNE 9, 2:00-4:00PM! This beautiful Bussell-built home, ''The Meadow,'' offers just over 1,600 sq ft of living space with 3 bedrooms, 2 bathrooms, and a 3-car garage. The kitchen features granite countertops and stainless steel appliances, seamlessly flowing into the dining area and living room. The home boasts dark, beautiful engineered hardwood floors and a gas fireplace adorned with shiplap. With a 95% efficient HVAC system, a fully fenced backyard, and a 220 outlet setup for your EV, this house is ready to be your home.Seller will consider trades.
- Type:
- Single Family
- Sq.Ft.:
- 1,685
- Status:
- Active
- Beds:
- 3
- Lot size:
- 0.66 Acres
- Year built:
- 1997
- Baths:
- 2.00
- MLS#:
- 60269744
- Subdivision:
- Moonlight Meadows
ADDITIONAL INFORMATION
Priced right and ready for updates! This 1685 sq ft. home on over 1/2 acre offers 3BR/2BA/2 car garage with a formal dining room, a sunroom, split bedroom floor plan and a separate shed with single car garage parking and roll up door. This home is being sold as-is, seller will not make any repairs. HVAC system was replaced in 2020, roof is a newer.
- Type:
- Single Family
- Sq.Ft.:
- 3,058
- Status:
- Active
- Beds:
- 4
- Lot size:
- 0.35 Acres
- Year built:
- 2024
- Baths:
- 4.00
- MLS#:
- 60269558
- Subdivision:
- Valley Trail
ADDITIONAL INFORMATION
Welcome to your dream home opportunity! Featured in this listing is the Roubidoux floor plan, a stunning residence with 4 bedrooms, 3.5 bathrooms, and a spacious 3-car garage, all spread across a generous 3,058 square feet of luxurious living space. But wait, there's more! With 14 other floor plans available, the possibilities for customization are endless. From sleek modern designs to timeless classics, there's something to suit every taste and lifestyle. Ready to make this house truly your own? Let's explore all the options for customization, from selecting your preferred colors and flooring to fine-tuning every detail to your exact specifications. Don't miss out on the chance to create the home of your dreams --schedule a viewing today at the model home to explore all colors and finishes available! *Please note, some pictures and renderings may not reflect this particular home*
- Type:
- Single Family
- Sq.Ft.:
- 2,758
- Status:
- Active
- Beds:
- 3
- Lot size:
- 0.53 Acres
- Year built:
- 2024
- Baths:
- 3.00
- MLS#:
- 60269562
- Subdivision:
- Valley Trail
ADDITIONAL INFORMATION
Welcome to your dream home opportunity! Featured in this listing is the Sassafras floor plan, a stunning residence with 3 bedrooms, 2.5 bathrooms, and a spacious 3-car garage, all spread across a generous 2,758 square feet of luxurious living space. But wait, there's more! With 14 other floor plans available, the possibilities for customization are endless. From sleek modern designs to timeless classics, there's something to suit every taste and lifestyle. Ready to make this house truly your own? Let's explore all the options for customization, from selecting your preferred colors and flooring to fine-tuning every detail to your exact specifications. Don't miss out on the chance to create the home of your dreams --schedule a viewing today at the model home to explore all colors and finishes available! *Please note, some pictures and renderings may not reflect this particular home*
- Type:
- Single Family
- Sq.Ft.:
- 2,758
- Status:
- Active
- Beds:
- 3
- Lot size:
- 0.32 Acres
- Year built:
- 2024
- Baths:
- 3.00
- MLS#:
- 60269561
- Subdivision:
- Valley Trail
ADDITIONAL INFORMATION
Welcome to your dream home opportunity! Featured in this listing is the Sassafras floor plan, a stunning residence with 3 bedrooms, 2.5 bathrooms, and a spacious 3-car garage, all spread across a generous 2,758 square feet of luxurious living space. But wait, there's more! With 14 other floor plans available, the possibilities for customization are endless. From sleek modern designs to timeless classics, there's something to suit every taste and lifestyle. Ready to make this house truly your own? Let's explore all the options for customization, from selecting your preferred colors and flooring to fine-tuning every detail to your exact specifications. Don't miss out on the chance to create the home of your dreams --schedule a viewing today at the model home to explore all colors and finishes available! *Please note, some pictures and renderings may not reflect this particular home*
- Type:
- Single Family
- Sq.Ft.:
- 3,058
- Status:
- Active
- Beds:
- 4
- Lot size:
- 0.4 Acres
- Year built:
- 2024
- Baths:
- 4.00
- MLS#:
- 60269559
- Subdivision:
- Valley Trail
ADDITIONAL INFORMATION
Welcome to your dream home opportunity! Featured in this listing is the Roubidoux floor plan, a stunning residence with 4 bedrooms, 3.5 bathrooms, and a spacious 3-car garage, all spread across a generous 3,058 square feet of luxurious living space. But wait, there's more! With 14 other floor plans available, the possibilities for customization are endless. From sleek modern designs to timeless classics, there's something to suit every taste and lifestyle. Ready to make this house truly your own? Let's explore all the options for customization, from selecting your preferred colors and flooring to fine-tuning every detail to your exact specifications. Don't miss out on the chance to create the home of your dreams --schedule a viewing today at the model home to explore all colors and finishes available! *Please note, some pictures and renderings may not reflect this particular home*
- Type:
- Single Family
- Sq.Ft.:
- 3,282
- Status:
- Active
- Beds:
- 4
- Lot size:
- 0.4 Acres
- Year built:
- 2024
- Baths:
- 4.00
- MLS#:
- 60269552
- Subdivision:
- Valley Trail
ADDITIONAL INFORMATION
Welcome to your dream home opportunity! Featured in this listing is the Magnolia floor plan, a stunning residence with 4 bedrooms, 3.5 bathrooms, and a spacious 3-car garage, all spread across a generous 3,282 square feet of luxurious living space. But wait, there's more! With 14 other floor plans available, the possibilities for customization are endless. From sleek modern designs to timeless classics, there's something to suit every taste and lifestyle. Ready to make this house truly your own? Let's explore all the options for customization, from selecting your preferred colors and flooring to fine-tuning every detail to your exact specifications. Don't miss out on the chance to create the home of your dreams --schedule a viewing today at the model home to explore all colors and finishes available! *Please note, some pictures and renderings may not reflect this particular home*
- Type:
- Single Family
- Sq.Ft.:
- 3,282
- Status:
- Active
- Beds:
- 4
- Lot size:
- 0.36 Acres
- Year built:
- 2024
- Baths:
- 4.00
- MLS#:
- 60269550
- Subdivision:
- Valley Trail
ADDITIONAL INFORMATION
Welcome to your dream home opportunity! Featured in this listing is the Magnolia floor plan, a stunning residence with 4 bedrooms, 3.5 bathrooms, and a spacious 3-car garage, all spread across a generous 3,282 square feet of luxurious living space. But wait, there's more! With 14 other floor plans available, the possibilities for customization are endless. From sleek modern designs to timeless classics, there's something to suit every taste and lifestyle. Ready to make this house truly your own? Let's explore all the options for customization, from selecting your preferred colors and flooring to fine-tuning every detail to your exact specifications. Don't miss out on the chance to create the home of your dreams --schedule a viewing today at the model home to explore all colors and finishes available! *Please note, some pictures and renderings may not reflect this particular home*
- Type:
- Single Family
- Sq.Ft.:
- 1,911
- Status:
- Active
- Beds:
- 3
- Lot size:
- 0.26 Acres
- Year built:
- 2024
- Baths:
- 3.00
- MLS#:
- 60269548
- Subdivision:
- Valley Trail
ADDITIONAL INFORMATION
Welcome to your dream home opportunity! Featured in this listing is the Sunnyside floor plan, a stunning residence with 3 bedrooms, 2.5 bathrooms, and a spacious 3-car garage, all spread across a generous 1,911 square feet of luxurious living space. But wait, there's more! With 14 other floor plans available, the possibilities for customization are endless. From sleek modern designs to timeless classics, there's something to suit every taste and lifestyle. Ready to make this house truly your own? Let's explore all the options for customization, from selecting your preferred colors and flooring to fine-tuning every detail to your exact specifications. Don't miss out on the chance to create the home of your dreams --schedule a viewing today at the model home to explore all colors and finishes available! *Please note, some pictures and renderings may not reflect this particular home*
- Type:
- Single Family
- Sq.Ft.:
- 1,911
- Status:
- Active
- Beds:
- 3
- Lot size:
- 0.24 Acres
- Year built:
- 2024
- Baths:
- 3.00
- MLS#:
- 60269547
- Subdivision:
- Valley Trail
ADDITIONAL INFORMATION
Welcome to your dream home opportunity! Featured in this listing is the Sunnyside floor plan, a stunning residence with 3 bedrooms, 2.5 bathrooms, and a spacious 3-car garage, all spread across a generous 1,911 square feet of luxurious living space. But wait, there's more! With 14 other floor plans available, the possibilities for customization are endless. From sleek modern designs to timeless classics, there's something to suit every taste and lifestyle. Ready to make this house truly your own? Let's explore all the options for customization, from selecting your preferred colors and flooring to fine-tuning every detail to your exact specifications. Don't miss out on the chance to create the home of your dreams --schedule a viewing today at the model home to explore all colors and finishes available! *Please note, some pictures and renderings may not reflect this particular home*
- Type:
- Single Family
- Sq.Ft.:
- 1,624
- Status:
- Active
- Beds:
- 2
- Lot size:
- 0.32 Acres
- Year built:
- 2024
- Baths:
- 3.00
- MLS#:
- 60269556
- Subdivision:
- Valley Trail
ADDITIONAL INFORMATION
Welcome to your dream home opportunity! Featured in this listing is the Southbend floor plan, a stunning residence with 2 bedrooms, 2.5 bathrooms, and a spacious 2-car garage, all spread across a generous 1,270 square feet of luxurious living space. But wait, there's more! With 14 other floor plans available, the possibilities for customization are endless. From sleek modern designs to timeless classics, there's something to suit every taste and lifestyle. Ready to make this house truly your own? Let's explore all the options for customization, from selecting your preferred colors and flooring to fine-tuning every detail to your exact specifications. Don't miss out on the chance to create the home of your dreams --schedule a viewing today at the model home to explore all colors and finishes available! *Please note, some pictures and renderings may not reflect this particular home*
- Type:
- Single Family
- Sq.Ft.:
- 1,624
- Status:
- Active
- Beds:
- 2
- Lot size:
- 0.24 Acres
- Year built:
- 2024
- Baths:
- 3.00
- MLS#:
- 60269555
- Subdivision:
- Valley Trail
ADDITIONAL INFORMATION
Welcome to your dream home opportunity! Featured in this listing is the Southbend floor plan, a stunning residence with 2 bedrooms, 2.5 bathrooms, and a spacious 2-car garage, all spread across a generous 1,270 square feet of luxurious living space. But wait, there's more! With 14 other floor plans available, the possibilities for customization are endless. From sleek modern designs to timeless classics, there's something to suit every taste and lifestyle. Ready to make this house truly your own? Let's explore all the options for customization, from selecting your preferred colors and flooring to fine-tuning every detail to your exact specifications. Don't miss out on the chance to create the home of your dreams --schedule a viewing today at the model home to explore all colors and finishes available! *Please note, some pictures and renderings may not reflect this particular home*
- Type:
- Single Family
- Sq.Ft.:
- 1,978
- Status:
- Active
- Beds:
- 3
- Lot size:
- 0.29 Acres
- Year built:
- 2024
- Baths:
- 3.00
- MLS#:
- 60269543
- Subdivision:
- Valley Trail
ADDITIONAL INFORMATION
Welcome to your dream home opportunity! Featured in this listing is the Browning floor plan, a stunning residence with 3 bedrooms, 2.5 bathrooms, and a spacious 2-car garage, all spread across a generous 1,978 square feet of luxurious living space. But wait, there's more! With 14 other floor plans available, the possibilities for customization are endless. From sleek modern designs to timeless classics, there's something to suit every taste and lifestyle. Ready to make this house truly your own? Let's explore all the options for customization, from selecting your preferred colors and flooring to fine-tuning every detail to your exact specifications. Don't miss out on the chance to create the home of your dreams --schedule a viewing today at the model home to explore all colors and finishes available! *Please note, some pictures and renderings may not reflect this particular home*
- Type:
- Single Family
- Sq.Ft.:
- 1,978
- Status:
- Active
- Beds:
- 3
- Lot size:
- 0.24 Acres
- Year built:
- 2024
- Baths:
- 3.00
- MLS#:
- 60269540
- Subdivision:
- Valley Trail
ADDITIONAL INFORMATION
Welcome to your dream home opportunity! Featured in this listing is the Browning floor plan, a stunning residence with 3 bedrooms, 2.5 bathrooms, and a spacious 2-car garage, all spread across a generous 1,978 square feet of luxurious living space. But wait, there's more! With 14 other floor plans available, the possibilities for customization are endless. From sleek modern designs to timeless classics, there's something to suit every taste and lifestyle. Ready to make this house truly your own? Let's explore all the options for customization, from selecting your preferred colors and flooring to fine-tuning every detail to your exact specifications. Don't miss out on the chance to create the home of your dreams --schedule a viewing today at the model home to explore all colors and finishes available! *Please note, some pictures and renderings may not reflect this particular home*
- Type:
- Single Family
- Sq.Ft.:
- 2,457
- Status:
- Active
- Beds:
- 3
- Lot size:
- 0.35 Acres
- Year built:
- 2024
- Baths:
- 3.00
- MLS#:
- 60269538
- Subdivision:
- Valley Trail
ADDITIONAL INFORMATION
Welcome to your dream home opportunity! Featured in this listing is the Gables floor plan, a stunning residence with 3 bedrooms, 2.5 bathrooms, and a spacious 3-car garage, all spread across a generous 2,457 square feet of luxurious living space. But wait, there's more! With 14 other floor plans available, the possibilities for customization are endless. From sleek modern designs to timeless classics, there's something to suit every taste and lifestyle. Ready to make this house truly your own? Let's explore all the options for customization, from selecting your preferred colors and flooring to fine-tuning every detail to your exact specifications. Don't miss out on the chance to create the home of your dreams --schedule a viewing today at the model home to explore all colors and finishes available! *Please note, some pictures and renderings may not reflect this particular home*
- Type:
- Single Family
- Sq.Ft.:
- 2,457
- Status:
- Active
- Beds:
- 3
- Lot size:
- 0.32 Acres
- Year built:
- 2024
- Baths:
- 3.00
- MLS#:
- 60269537
- Subdivision:
- Valley Trail
ADDITIONAL INFORMATION
Welcome to your dream home opportunity! Featured in this listing is the Gables floor plan, a stunning residence with 3 bedrooms, 2.5 bathrooms, and a spacious 3-car garage, all spread across a generous 2,457 square feet of luxurious living space. But wait, there's more! With 14 other floor plans available, the possibilities for customization are endless. From sleek modern designs to timeless classics, there's something to suit every taste and lifestyle. Ready to make this house truly your own? Let's explore all the options for customization, from selecting your preferred colors and flooring to fine-tuning every detail to your exact specifications. Don't miss out on the chance to create the home of your dreams --schedule a viewing today at the model home to explore all colors and finishes available! *Please note, some pictures and renderings may not reflect this particular home*
- Type:
- Single Family
- Sq.Ft.:
- 2,267
- Status:
- Active
- Beds:
- 3
- Lot size:
- 0.39 Acres
- Year built:
- 2024
- Baths:
- 3.00
- MLS#:
- 60269531
- Subdivision:
- Valley Trail
ADDITIONAL INFORMATION
Welcome to your dream home opportunity! Featured in this listing is the Fairview floor plan, a stunning residence with 3 bedrooms, 2.5 bathrooms, and a spacious 2-car garage, all spread across a generous 2,267 square feet of luxurious living space. But wait, there's more! With 14 other floor plans available, the possibilities for customization are endless. From sleek modern designs to timeless classics, there's something to suit every taste and lifestyle. Ready to make this house truly your own? Let's explore all the options for customization, from selecting your preferred colors and flooring to fine-tuning every detail to your exact specifications. Don't miss out on the chance to create the home of your dreams --schedule a viewing today at the model home to explore all colors and finishes available! *Please note, some pictures and renderings may not reflect this particular home*
- Type:
- Single Family
- Sq.Ft.:
- 2,267
- Status:
- Active
- Beds:
- 3
- Lot size:
- 0.36 Acres
- Year built:
- 2024
- Baths:
- 3.00
- MLS#:
- 60269533
- Subdivision:
- Valley Trail
ADDITIONAL INFORMATION
Welcome to your dream home opportunity! Featured in this listing is the Fairview floor plan, a stunning residence with 3 bedrooms, 2.5 bathrooms, and a spacious 2-car garage, all spread across a generous 2,267 square feet of luxurious living space. But wait, there's more! With 14 other floor plans available, the possibilities for customization are endless. From sleek modern designs to timeless classics, there's something to suit every taste and lifestyle. Ready to make this house truly your own? Let's explore all the options for customization, from selecting your preferred colors and flooring to fine-tuning every detail to your exact specifications. Don't miss out on the chance to create the home of your dreams --schedule a viewing today at the model home to explore all colors and finishes available! *Please note, some pictures and renderings may not reflect this particular home*
- Type:
- Single Family
- Sq.Ft.:
- 1,882
- Status:
- Active
- Beds:
- 3
- Lot size:
- 0.34 Acres
- Year built:
- 2024
- Baths:
- 3.00
- MLS#:
- 60269525
- Subdivision:
- Valley Trail
ADDITIONAL INFORMATION
Welcome to your dream home opportunity! Featured in this listing is the Cedarberry floor plan, a stunning residence with 3 bedrooms, 2.5 bathrooms, and a spacious 2-car garage, all spread across a generous 1,882 square feet of luxurious living space. But wait, there's more! With 14 other floor plans available, the possibilities for customization are endless. From sleek modern designs to timeless classics, there's something to suit every taste and lifestyle. Ready to make this house truly your own? Let's explore all the options for customization, from selecting your preferred colors and flooring to fine-tuning every detail to your exact specifications. Don't miss out on the chance to create the home of your dreams --schedule a viewing today at the model home to explore all colors and finishes available! *Please note, some pictures and renderings may not reflect this particular home*

 |
| These Properties are provided courtesy of Broker Reciprocity/IDX Bagnell Dam Association of REALTORS® and Lake of the Ozarks Board of REALTORS®, Inc. Multiple Listing Services. This information is copyrighted by the Bagnell Dam Association of REALTORS® and Lake of the Ozarks Board of REALTORS®, Inc. Multiple Listing Services. Information is being provided for consumers' personal, non-commercial use and may not be used for any purpose other than to identify prospective properties consumers may be interested in purchasing. All information deemed reliable but not guaranteed and should be independently verified. All properties are subject to prior sale, change, or withdrawal. |
Republic Real Estate
The median home value in Republic, MO is $148,800. This is higher than the county median home value of $142,500. The national median home value is $219,700. The average price of homes sold in Republic, MO is $148,800. Approximately 61.02% of Republic homes are owned, compared to 34.92% rented, while 4.06% are vacant. Republic real estate listings include condos, townhomes, and single family homes for sale. Commercial properties are also available. If you see a property you’re interested in, contact a Republic real estate agent to arrange a tour today!
Republic, Missouri 65738 has a population of 15,890. Republic 65738 is more family-centric than the surrounding county with 36.63% of the households containing married families with children. The county average for households married with children is 30.38%.
The median household income in Republic, Missouri 65738 is $50,333. The median household income for the surrounding county is $43,175 compared to the national median of $57,652. The median age of people living in Republic 65738 is 30.6 years.
Republic Weather
The average high temperature in July is 89.6 degrees, with an average low temperature in January of 20.9 degrees. The average rainfall is approximately 45.8 inches per year, with 14.6 inches of snow per year.
