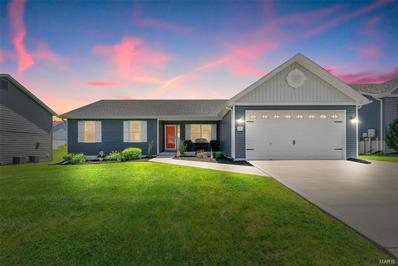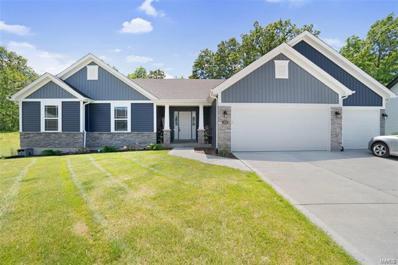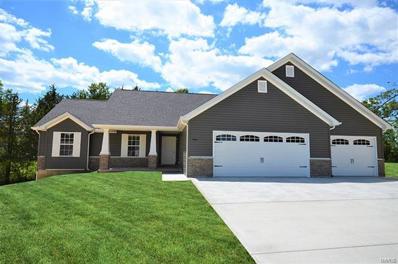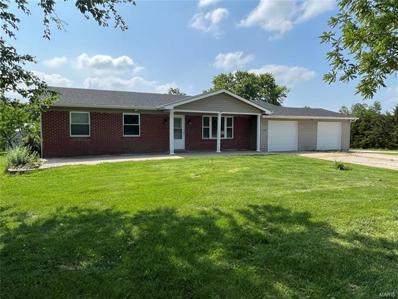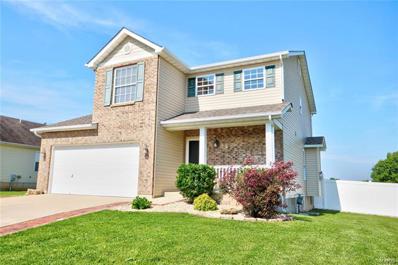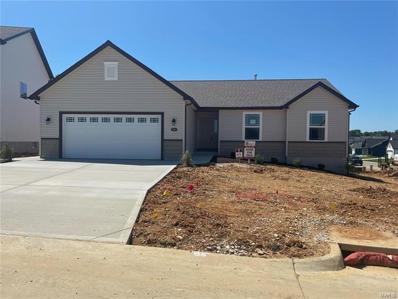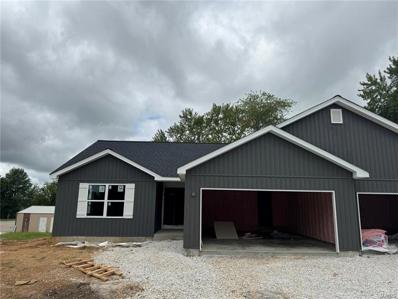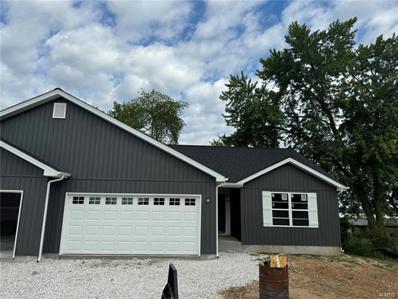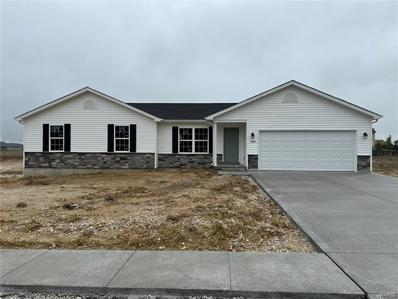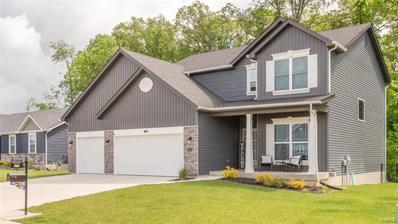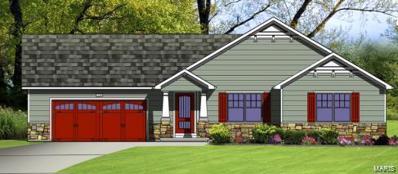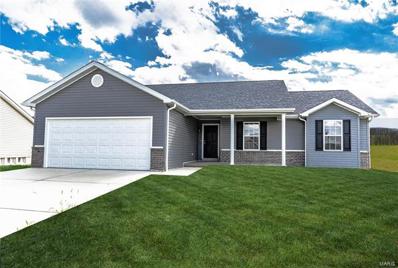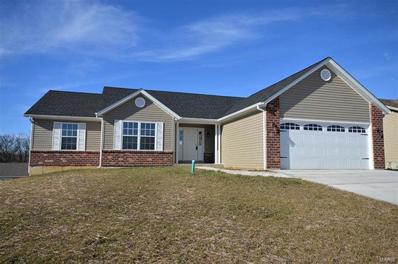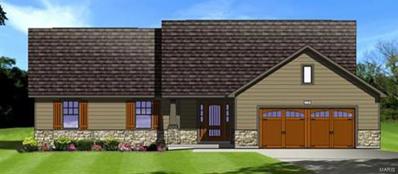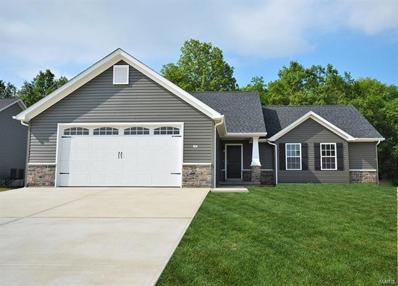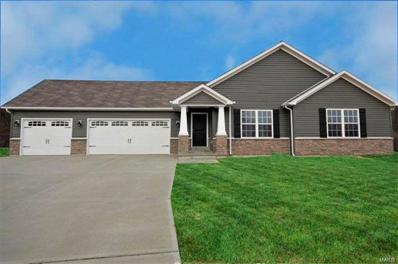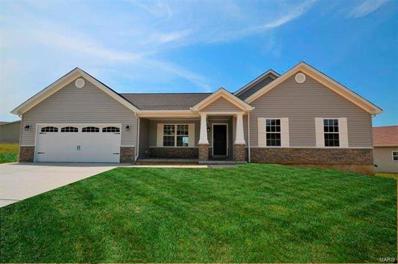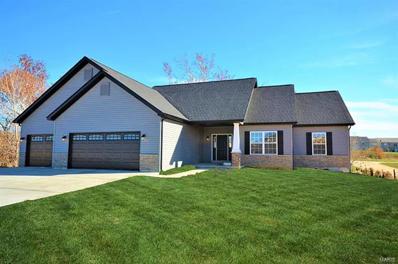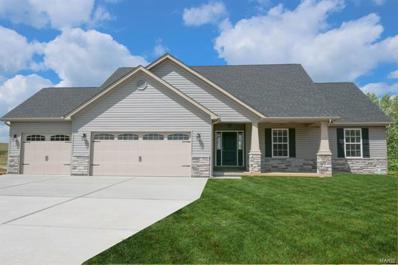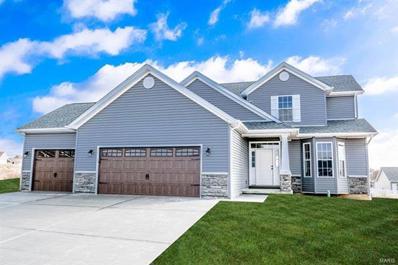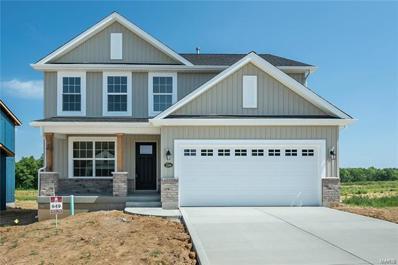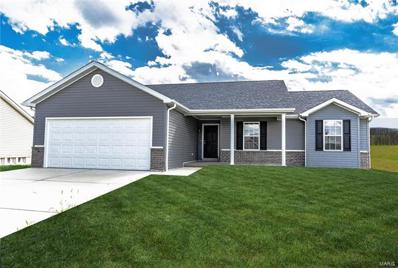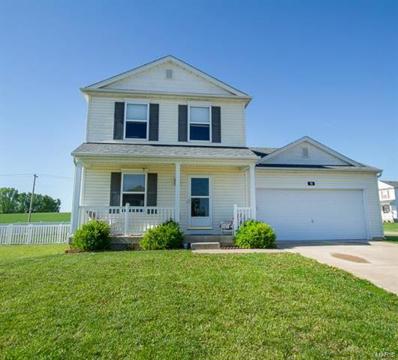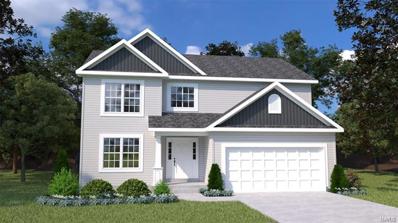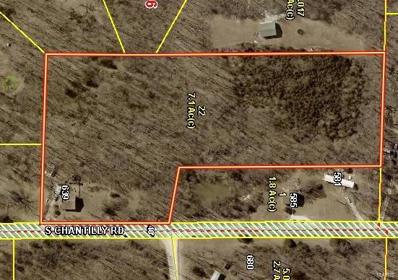Moscow Mills MO Homes for Sale
- Type:
- Single Family
- Sq.Ft.:
- n/a
- Status:
- NEW LISTING
- Beds:
- 3
- Lot size:
- 0.21 Acres
- Year built:
- 2020
- Baths:
- 2.00
- MLS#:
- 24034136
- Subdivision:
- Majestic Lakes
ADDITIONAL INFORMATION
Are you ready to make memories in your new home? This vaulted great room ranch has the features everyone wants. There is a faux fireplace that adds just the right amount of charm to the great room. Kitchen features granite counter tops, white shaker style cabinetry, center island, corner pantry, stainless steel appliances with fridge included. Main level laundry room, separates kitchen from garage, has custom storage nook that is perfect for your needs. Owner's suite has walk-in closet, private bath with shower and double bowl vanity. All three bedrooms have ceiling fans. Get ready to entertain this summer! The backyard can control all the animals both human and canine with the 6 ft white vinyl fence. The massive patio can accommodate a sitting area, grill and whatever else you can think of. Subdivision has neighborhood clubhouse and pool. Garage is insulated with one deeper side to accommodate a truck or workshop. It's time to make this your home.
Open House:
Sunday, 6/2 6:00-8:00PM
- Type:
- Single Family
- Sq.Ft.:
- 1,791
- Status:
- NEW LISTING
- Beds:
- 3
- Lot size:
- 0.37 Acres
- Year built:
- 2023
- Baths:
- 2.00
- MLS#:
- 24034231
- Subdivision:
- Majestic Lakes
ADDITIONAL INFORMATION
OPEN HOUSE SUNDAY 06/02 1-3 "Welcome to this stunning home featuring 3 bedrooms and 2 bathrooms spread across 1791 square feet of modern living space. This contemporary residence offers a spacious layout, perfect for comfortable family living and entertaining. The open-concept design seamlessly blends the living room, kitchen, and dining area, creating a welcoming atmosphere filled with natural light. The chef's kitchen boasts sleek countertops, stainless steel appliances, and ample storage space. Retreat to the luxurious master suite with a well-appointed ensuite bathroom large closet. Additional bedrooms provide flexibility for guests or a home office. Enjoy the convenience of a newer home with high-quality finishes and fixtures throughout. Step outside to the backyard and envision relaxing or hosting gatherings in this inviting outdoor space. Don't miss the opportunity to make this beautiful property your dream home!"
- Type:
- Other
- Sq.Ft.:
- n/a
- Status:
- NEW LISTING
- Beds:
- 3
- Lot size:
- 1.2 Acres
- Baths:
- 2.00
- MLS#:
- 24034056
- Subdivision:
- The Mills
ADDITIONAL INFORMATION
RARE FIND! This 1.2 acre wooded homesite is bordered by a scenic bluff overlooking the Cuivre River! Welcoming foyer w/ vaulted ceilings and ample natural lighting. Flooring throughout the main level is lvp. Living room features an open floor plan that connects the kitchen and dining area. The kitchen has GE ss appliances, including a smooth top range, dishwasher, and microwave. Generous countertop space, complemented by dove tail/soft close cabinetry. The master bedroom features a spacious layout with a walk-in closet with ample storage space and plush carpeting underfoot. Large windows offer views of the backyard. The attached master bathroom boasts a glass-enclosed shower. The two additional bedrooms are well-proportioned and can accommodate queen-sized beds or twin beds Each room has its own closet and easy access to the second full bathroom, which includes a single vanity and a combination bathtub/shower. To Be Built. Late Fall Move in. Picture is representation only.
- Type:
- Single Family
- Sq.Ft.:
- n/a
- Status:
- NEW LISTING
- Beds:
- 3
- Lot size:
- 3.9 Acres
- Year built:
- 1972
- Baths:
- 3.00
- MLS#:
- 24032989
ADDITIONAL INFORMATION
Home & buildings on acreage in Southern Lincoln County. Home has 3 bedrooms, 3 baths, updated kitchen/dining area and living room. Lower level offers rec room, kitchenette and office plus walkout. Other improvements include a 40'x70' outbuilding with 14' lean to, 4 horse stalls and water/electric. 28'x40' shop with concrete floor, 220 electric. Pipe fencing. All this on 3.90 acres m/l set up for horses/livestock. 50' wide easement along north property line.
- Type:
- Single Family
- Sq.Ft.:
- n/a
- Status:
- Active
- Beds:
- 3
- Lot size:
- 0.22 Acres
- Year built:
- 2007
- Baths:
- 3.00
- MLS#:
- 24022069
- Subdivision:
- Majestic Lakes 1
ADDITIONAL INFORMATION
Why buy new, when you can have the upgrades of a move-in ready home today? Conveniently located in Majestic Lake Estates you are nestled in the hills of southern Lincoln County! This 3bd 2.5 bath, 2 story home features 1588sqft m/l with an open floor plan. The living room has a fireplace & bow windows. The kitchen features a raised bar & eat-in-dining with bay window. The main bedroom has a vaulted ceiling & large walk-in closet. The master bath features a double sink vanity & walk-in shower. Enjoy the privacy of your master bedroom deck, as it overlooks your oversized lot and offers back yard privacy with a beautiful view like a country estate! If you enjoy outdoor entertainment, you will truly appreciate the large brick & concrete patio that includes a built in firepit! There is also an extra garden shed for those of you who need extra space for your tools or make it into your "she shed" or "mancave". Don't forget, this subdivision also offers a clubhouse and pool for your enjoyment!
- Type:
- Single Family
- Sq.Ft.:
- 1,401
- Status:
- Active
- Beds:
- 3
- Baths:
- 2.00
- MLS#:
- 24030995
- Subdivision:
- Majestic Lakes
ADDITIONAL INFORMATION
This stunning 1,401sf ranch home with 3 bedrooms & 2 baths features a long list of upgraded features: open concept-design, expanded laundry room with closet, expanded master bath and WIC in master bedroom, custom kitchen layout with granite counter tops, soft close cabinets and drawers, stainless steel appliances, upgraded luxury vinyl plank flooring throughout the first floor, full sod yard with professional landscaping, 12 x 12 patio, oversized 2 car garage with 20 amp service and two garage door openers, oversized driveway, extra wiring for ceiling fans, 10 year foundation leakage warranty, and architectural shingles. Amenities include access to the pool and clubhouse. Don’t miss the opportunity to make this beautiful home on a large corner lot yours!
- Type:
- Single Family
- Sq.Ft.:
- n/a
- Status:
- Active
- Beds:
- 3
- Lot size:
- 0.24 Acres
- Year built:
- 2024
- Baths:
- 2.00
- MLS#:
- 24031559
ADDITIONAL INFORMATION
Why buy an older home when you can have everything brand new? This under construction villa style ranchl features 1210 sq ft 3 bedroom, 2 baths and 2 car oversized garage ranch home in a great location. The open floor plan welcomes you with vaulted ceiling and plenty of natural light, upgraded vinyl plank flooring in main living area, recessed can lights, stainless steel appliances, granite countertops, ceiling fans in living room & master, brushed nickel hardware, and master bedroom with full bathroom. Enjoy the main floor laundry, walk in master closet, and ample cabinet space with center island. The full basement gives plenty of storage place and comes with egress window, sump pump, and bathroom rough in. The exterior of home features maintenance free vinyl siding, architect shingles, and covered patio for your entertaining needs. Home comes with one year Upkeep building plus limited warranty. VA, FHA and USDA zero down financing eligible home. Will be ready to move in late summer.
- Type:
- Single Family
- Sq.Ft.:
- n/a
- Status:
- Active
- Beds:
- 3
- Lot size:
- 0.24 Acres
- Year built:
- 2024
- Baths:
- 2.00
- MLS#:
- 24031553
ADDITIONAL INFORMATION
Why buy an older home when you can have everything brand new? This under construction villa style ranchl features 1210 sq ft 3 bedroom, 2 baths and 2 car garage ranch home in a great location. The open floor plan welcomes you with vaulted ceiling and plenty of natural light, upgraded vinyl plank flooring in main living area, recessed can lights, stainless steel appliances, granite countertops, ceiling fans in living room & master, brushed nickel hardware, and master bedroom with full bathroom. Enjoy the main floor laundry, walk in master closet, and ample cabinet space with center island. The full basement gives plenty of storage place and comes with egress window, sump pump, and bathroom rough in. The exterior of home features maintenance free vinyl siding, architect shingles, and covered patio for your entertaining needs. Home comes with one year Upkeep building plus limited warranty. VA, FHA and USDA zero down financing eligible home. Will be ready to move in late summer.
- Type:
- Single Family
- Sq.Ft.:
- n/a
- Status:
- Active
- Beds:
- 3
- Lot size:
- 0.22 Acres
- Baths:
- 2.00
- MLS#:
- 24031119
- Subdivision:
- The Mills
ADDITIONAL INFORMATION
Home is under construction and will be ready early fall! Upon entering, step into a welcoming vaulted ceilings and ample natural light streaming in. The flooring throughout the main living areas is a gorgeous woodlike vinyl, offering both style and easy maintenance The spacious living room, designed for relaxation and entertainment features an open floor plan that seamlessly connects to the kitchen and dining area, creating an inviting atmosphere The kitchen is equipped with GE appliances, including a smooth top range, dishwasher, and microwave. The floated island and cabinetry is dovetail/soft close and provides plenty of room for meal preparation The master bedroom features plush carpeting underfoot with a private master bathroom including a glass-enclosed shower. The two additional bedrooms are well-proportioned and provides easy access to the Hall bathroom, which includes a single vanity and a combination bathtub/shower
- Type:
- Single Family
- Sq.Ft.:
- n/a
- Status:
- Active
- Beds:
- 3
- Lot size:
- 0.24 Acres
- Year built:
- 2022
- Baths:
- 3.00
- MLS#:
- 24029188
- Subdivision:
- Magestic Lakes
ADDITIONAL INFORMATION
WOW!! Located just on the outside of town in a nice quiet neighborhood sits this beautiful 2 story home! This home was built in 2022 so everything is almost brand new still. This home has 3 bedrooms and 2-1/2 bathrooms with a loft area and a 3-car garage!! This home offers so much from an office/den area when you first come in the door, to the beautiful luxury vinyl plank flooring, then when you make your way to the kitchen, you'll see a big island in the middle perfect for entertaining guest. There is a hot tub that is located in the backyard that stays with the house and new fencing so you can keep your pets within the boundaries. All of the bedrooms are located upstairs and offer their own walk-in closets as well! The basement has a roughed in bath so you could finish the lower level if you wanted as well and add more rooms. This home has it all! Includes a neighborhood clubhouse and pool! Don't wait to check it out. HOA fees of 350 dollars yearly.
- Type:
- Other
- Sq.Ft.:
- n/a
- Status:
- Active
- Beds:
- 3
- Baths:
- 2.00
- MLS#:
- 24027849
- Subdivision:
- The Mills
ADDITIONAL INFORMATION
This home is a "To Be Built" The Hermitage offers over 1555 sq foot of living space plus a full basement and two-car garage. Three bedroom 2 bath home with Master bedroom suite. Open floor plan with breakfast bar/center island in the kitchen. The picture is for reference only.
- Type:
- Other
- Sq.Ft.:
- n/a
- Status:
- Active
- Beds:
- 3
- Baths:
- 2.00
- MLS#:
- 24027843
- Subdivision:
- The Mills
ADDITIONAL INFORMATION
TBB home. 3 bedroom 2 bath ranch, with a two car attached garage and a full basement. The picture is just for a reference.
- Type:
- Other
- Sq.Ft.:
- n/a
- Status:
- Active
- Beds:
- 3
- Baths:
- 2.00
- MLS#:
- 24027834
- Subdivision:
- The Mills
ADDITIONAL INFORMATION
This home is a To Be Built. Over 1700 sq ft ranch home. 3 bedroom 2 bathroom. Full basement and 2 car attached garage. The picture is for reference only.
- Type:
- Other
- Sq.Ft.:
- 1,335
- Status:
- Active
- Beds:
- 4
- Baths:
- 3.00
- MLS#:
- 24027733
- Subdivision:
- The Mills
ADDITIONAL INFORMATION
This home is a to-be-built home. 1335 sq ft ranch home with 3 bedrooms and 2 bathrooms, full basement, and 2 car attached garage. The picture is for reference only.
- Type:
- Other
- Sq.Ft.:
- n/a
- Status:
- Active
- Beds:
- 3
- Baths:
- 2.00
- MLS#:
- 24027660
- Subdivision:
- The Mills
ADDITIONAL INFORMATION
This home is a To Be Built Home. Price reflects the base price. 3 bedroom 2 bath ranch home with full basement and 2 car attached garage. The price is for reference is only.
- Type:
- Single Family
- Sq.Ft.:
- n/a
- Status:
- Active
- Beds:
- 3
- Baths:
- 2.00
- MLS#:
- 24027627
- Subdivision:
- The Mills
ADDITIONAL INFORMATION
This home is a "To Be Built" The Hermitage offers over 1555 sq foot of living space plus a full basement and two-car garage. Three bedroom 2 bath home with Master bedroom suite. Open floor plan with breakfast bar/center island in the kitchen. The picture is for reference only.
- Type:
- Other
- Sq.Ft.:
- n/a
- Status:
- Active
- Beds:
- 3
- Baths:
- 2.00
- MLS#:
- 24027341
- Subdivision:
- The Mills
ADDITIONAL INFORMATION
This home is To Be Built and includes the base price and standard features. Additional Lot Premiums and upgrade options are available. Photos are for representation only. 3 Bedroom, 2 bathrooms, 2 car attached garage, full basement.
- Type:
- Other
- Sq.Ft.:
- n/a
- Status:
- Active
- Beds:
- 3
- Baths:
- 2.00
- MLS#:
- 24027259
- Subdivision:
- The Mills
ADDITIONAL INFORMATION
This home is a To Be Built. Over 1700 sq ft ranch home. 3 bedroom 2 bathroom. Full basement and 2 car attached garage. The picture is for reference only.
- Type:
- Other
- Sq.Ft.:
- n/a
- Status:
- Active
- Beds:
- 3
- Baths:
- 2.00
- MLS#:
- 24027331
- Subdivision:
- The Mills
ADDITIONAL INFORMATION
This house is a To Be Built 1643 sq ft ranch, three bedrooms, 2 bathrooms, and two car garage. Split bedroom plan. The master bathroom suite has double sinks and two walk-in closets. Vault in the living room. Full basement. The picture is for reference only.
- Type:
- Other
- Sq.Ft.:
- 2,277
- Status:
- Active
- Beds:
- 3
- Baths:
- 3.00
- MLS#:
- 24027214
- Subdivision:
- The Mills
ADDITIONAL INFORMATION
This home is a "To Be Built Home". This price is the base price and standard features. 1.5-story home offers 3 bedrooms and 2.5 half bathrooms. Main floor master bedroom suite with two vanities in the master bathroom. The master bathroom has a corner bathtub and a separate shower. Main floor laundry and full basement. Additional upgrade options are available.
- Type:
- Single Family
- Sq.Ft.:
- 2,059
- Status:
- Active
- Beds:
- 3
- Baths:
- 3.00
- MLS#:
- 24027001
- Subdivision:
- Majestic Lakes
ADDITIONAL INFORMATION
The Blossom by Houston Homes, LLC on in-grade lot #649. Easy-care laminate floors at Great Room, Kitchen/Café, Walk-In Pantry, Mud Room, Powder Room, Stair Hall/Closet, Flex Room. 42” all-wood cabinets, soft close doors/drawers, ice maker line, kitchen island, granite countertops w backsplash, stainless steel appliances, garbage disposal, ice maker line. Beaded 2-panel doors with 3-1/4” baseboards x 2-1/4” casing. Carpet at Stairs to 2nd Floor, 2nd Floor Landing & Loft. Owner’s Suite features walk in closet, private bath w/ linen closet, shower, adult height vanity w/ cultured marble top. Vinyl at Owner’s Bath, Hall Bath & Laundry. ¾ Bath Rough-in LL, gas HVAC & 50-gal water heater, Pest Shield system, sump pump & pit, 10-year Foundation Leakage Warranty. Low maintenance vinyl siding w enclosed soffits & fascia, architectural shingles w limited lifetime warranty, Pella Windows, coach lights at 2-car garage. Full yard sod, professional landscape. Neighborhood pool & clubhouse.
- Type:
- Single Family
- Sq.Ft.:
- n/a
- Status:
- Active
- Beds:
- 3
- Lot size:
- 0.23 Acres
- Year built:
- 2024
- Baths:
- 2.00
- MLS#:
- 24027064
- Subdivision:
- The Mills
ADDITIONAL INFORMATION
Home is under construction will be move in ready in the early fall. Step into a welcoming foyer with vaulted ceilings and large windows The flooring throughout the main living areas is woodlike vinyl. The spacious living room features an open floor plan that seamlessly connects to the kitchen and dining area, creating an inviting atmosphere. The kitchen has GE stainless steel appliances, including a smooth top range, dishwasher, and microwave. Generous countertop space, complemented by dovetail/soft close cabinetry provides plenty of room for meal preparation and storage. The master bedroom features a spacious layout with a walk-in closet with ample storage space and plush carpeting underfoot. Large windows offer views of the backyard. The attached master bathroom boasts a glass-enclosed shower, and the two additional bedrooms are well-proportioned and can accommodate queen-sized beds or twin beds. Each room has it's closets and easy access to the second full bathroom.
Open House:
Sunday, 6/2 6:00-8:00PM
- Type:
- Single Family
- Sq.Ft.:
- 1,799
- Status:
- Active
- Beds:
- 3
- Lot size:
- 0.28 Acres
- Year built:
- 2008
- Baths:
- 3.00
- MLS#:
- 24023441
- Subdivision:
- Crooked Creek Estates
ADDITIONAL INFORMATION
Spacious 1800 sq ft 2 story home on a large level corner lot. This wonderful home is just minutes off of Hwy 40/61. Located in a great neighborhood, with schools right around the corner. Main level has a very open floor plan, which is great for entertaining. Master bedroom is on the main floor with hardwood floors and full bath-1/2 bath on main floor as well and main floor laundry-Walking upstairs you will find a spacious loft dividing the two bedrooms upstairs-home needs new paint but this has been reflected in price-has newer garage door opener and door, also newer roof and water heater
- Type:
- Other
- Sq.Ft.:
- 2,953
- Status:
- Active
- Beds:
- 5
- Baths:
- 3.00
- MLS#:
- 24025000
- Subdivision:
- Majestic Lakes
ADDITIONAL INFORMATION
The Hazel by Houston Homes, LLC is a 2-story w. 4 BR (up to 6 BR), 2.5 BA, 2-car garage & our impressive standard included features–across 2,953 sf split-level layout. Enter at Foyer w/Flex Room. Flex can be optioned to dining room w/ butler’s pantry. Past the main floor powder room is open kitchen-café-great room. Walk-in pantry, opt. center island, stainless steel appliances, granite countertops, all-wood dovetail kitchen cabinetry w/soft close doors & drawers. 8’ café-great room ceilings w/option to 9’, 11’ or a vault opening to loft above. Take staircase down a half flight to the standard finished lower-level rec room. Another step down to the unfinished basement – option to finish w/ bedroom, bath, or custom space. Upper-level splits between Primary Bedroom w/en suite & convenient laundry + the secondary 3 BR+Loft. Pella windows, coach lights at garage, PestShield, full yard sod, professional landscape package & more. Build a Houston Home. Build a Better Home for a Better Price.
- Type:
- Single Family
- Sq.Ft.:
- n/a
- Status:
- Active
- Beds:
- 2
- Lot size:
- 7.32 Acres
- Year built:
- 1953
- Baths:
- 2.00
- MLS#:
- 24015513
ADDITIONAL INFORMATION
Looking for Unrestricted Land? This fixer upper home on 7.2 +/- unrestricted acres has much to offer! Home needs a lot of work and being sold as is! carport, lean-to, small outbuilding, fenced back yard, county water, blacktop frontage, The property has an old well and septic that owner knows nothing about. Troy schools

Listings courtesy of MARIS MLS as distributed by MLS GRID, based on information submitted to the MLS GRID as of {{last updated}}.. All data is obtained from various sources and may not have been verified by broker or MLS GRID. Supplied Open House Information is subject to change without notice. All information should be independently reviewed and verified for accuracy. Properties may or may not be listed by the office/agent presenting the information. The Digital Millennium Copyright Act of 1998, 17 U.S.C. § 512 (the “DMCA”) provides recourse for copyright owners who believe that material appearing on the Internet infringes their rights under U.S. copyright law. If you believe in good faith that any content or material made available in connection with our website or services infringes your copyright, you (or your agent) may send us a notice requesting that the content or material be removed, or access to it blocked. Notices must be sent in writing by email to DMCAnotice@MLSGrid.com. The DMCA requires that your notice of alleged copyright infringement include the following information: (1) description of the copyrighted work that is the subject of claimed infringement; (2) description of the alleged infringing content and information sufficient to permit us to locate the content; (3) contact information for you, including your address, telephone number and email address; (4) a statement by you that you have a good faith belief that the content in the manner complained of is not authorized by the copyright owner, or its agent, or by the operation of any law; (5) a statement by you, signed under penalty of perjury, that the information in the notification is accurate and that you have the authority to enforce the copyrights that are claimed to be infringed; and (6) a physical or electronic signature of the copyright owner or a person authorized to act on the copyright owner’s behalf. Failure to include all of the above information may result in the delay of the processing of your complaint.
Moscow Mills Real Estate
The median home value in Moscow Mills, MO is $197,100. This is higher than the county median home value of $165,900. The national median home value is $219,700. The average price of homes sold in Moscow Mills, MO is $197,100. Approximately 49.59% of Moscow Mills homes are owned, compared to 37.04% rented, while 13.37% are vacant. Moscow Mills real estate listings include condos, townhomes, and single family homes for sale. Commercial properties are also available. If you see a property you’re interested in, contact a Moscow Mills real estate agent to arrange a tour today!
Moscow Mills, Missouri 63362 has a population of 2,665. Moscow Mills 63362 is less family-centric than the surrounding county with 31.82% of the households containing married families with children. The county average for households married with children is 33.16%.
The median household income in Moscow Mills, Missouri 63362 is $40,602. The median household income for the surrounding county is $58,603 compared to the national median of $57,652. The median age of people living in Moscow Mills 63362 is 27.1 years.
Moscow Mills Weather
The average high temperature in July is 87.6 degrees, with an average low temperature in January of 19.9 degrees. The average rainfall is approximately 41.6 inches per year, with 16.6 inches of snow per year.
