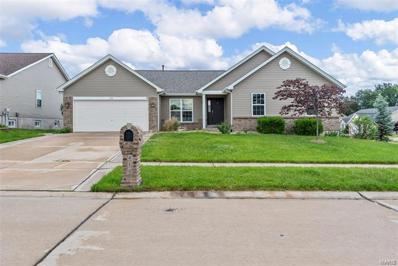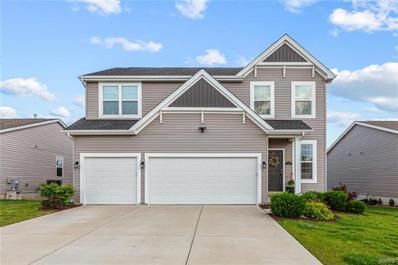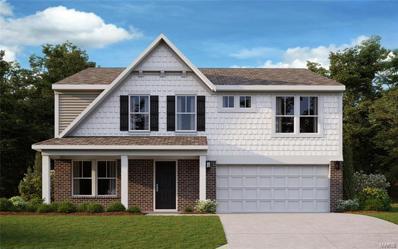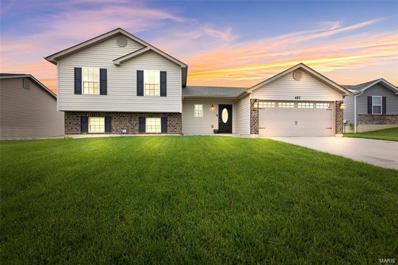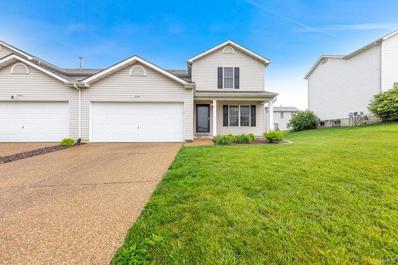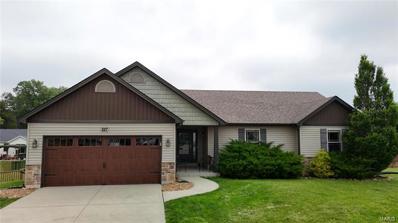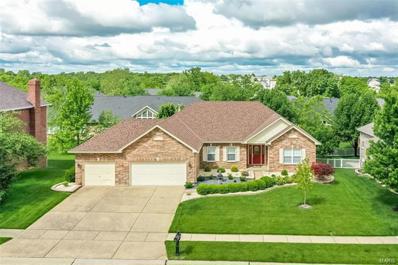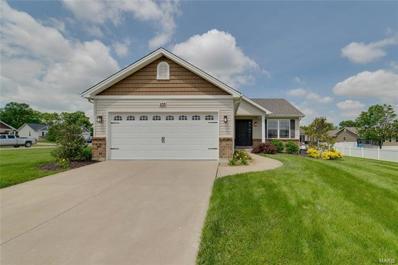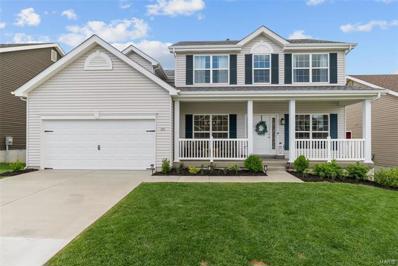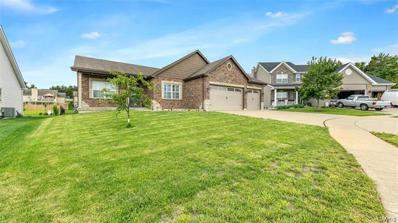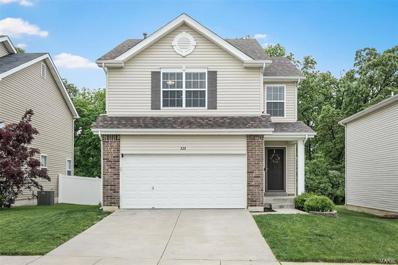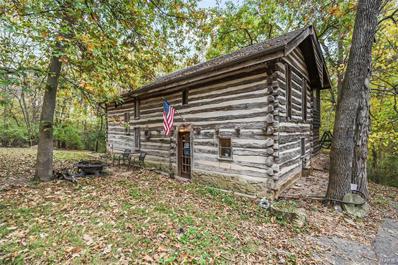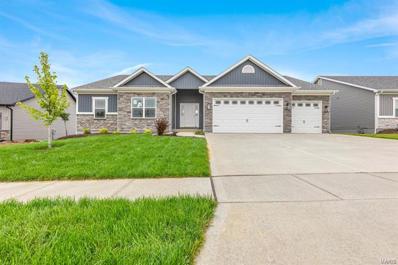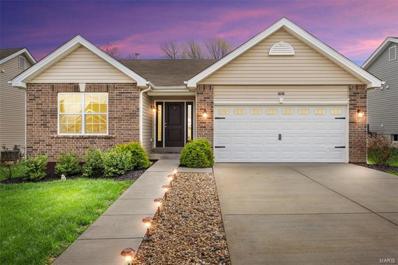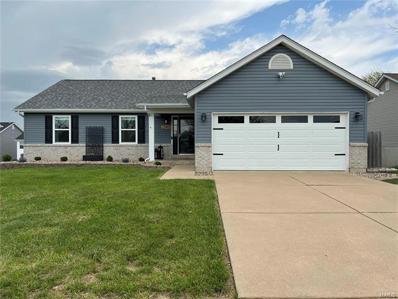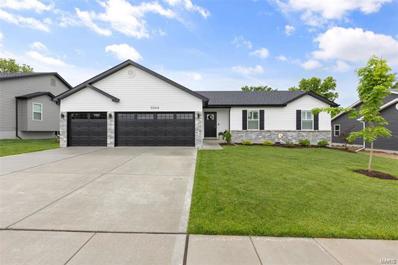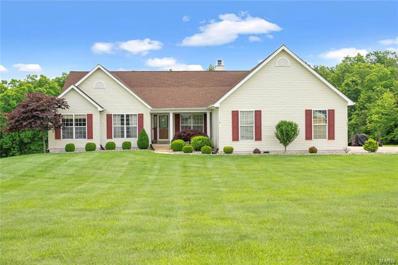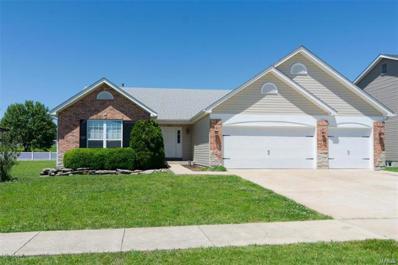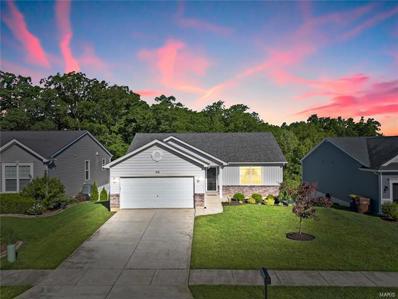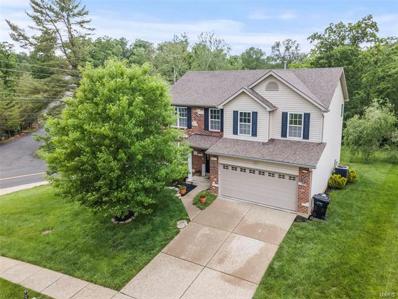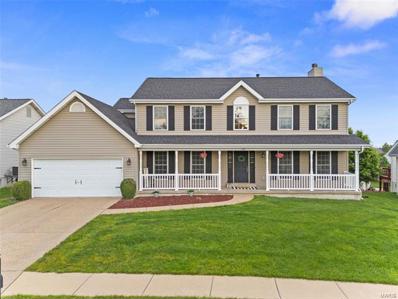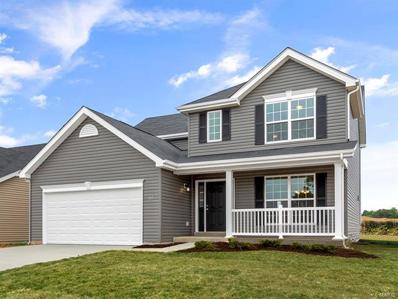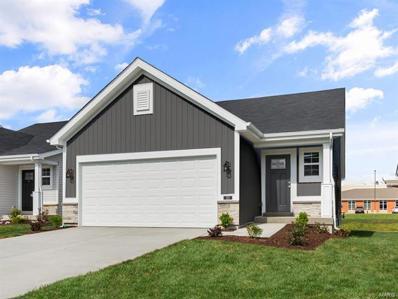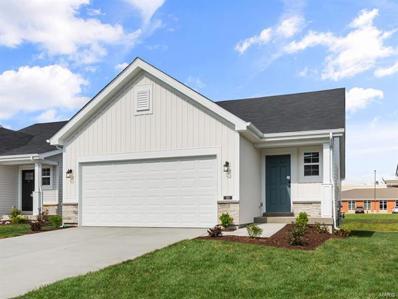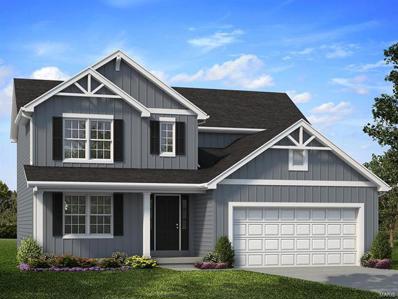Wentzville MO Homes for Sale
- Type:
- Single Family
- Sq.Ft.:
- 2,422
- Status:
- NEW LISTING
- Beds:
- 4
- Lot size:
- 0.25 Acres
- Year built:
- 2009
- Baths:
- 3.00
- MLS#:
- 24023453
- Subdivision:
- Crystal Creek
ADDITIONAL INFORMATION
Introducing 410 Crystal Trail in desirable Crystal Creek Sub! Freshly Painted 4 bdr + additional LL Sleep room/Office and M/flr Bonus Rm, 3 bath ranch has 2,128 sq ft. w/a partial brick elev, vinyl siding, encl fascia-soffits, architectural shingles w/ridge vent, a 16 X 15 deck w/steps to a patio, Top of the line Solar System, Tankless water heater & Water softener. Features hardwood flrs in the Entry-Kit-Brkfst Rm & Mstr Bd Rm, vltd ceilings in Great Rm-Kit-Brkfst Rm & Mstr Bdr. Plant shelves, w/brkfst bar, 42” Maple cabinets w/crown molding, spacious W/I pantry, gourmet Kit sink & faucet, bay window w/atrium door to the deck, M/Flr laundry, GAS FP, ceiling fans, separate dining room, his & her Mstr Bath vanities, W/I closet w/cust organizers, jacuzzi walkin tub and separate shower, linen closet. Partially finished LL, walkout LL has a Full Bath & Bdr with an additional Sleep RM/Office. Located near many restaurants, shops & services on Wentzville Pkwy easy access to Hwys 70 & 40-61.
Open House:
Sunday, 5/19 5:00-7:00PM
- Type:
- Single Family
- Sq.Ft.:
- 3,110
- Status:
- NEW LISTING
- Beds:
- 6
- Lot size:
- 0.15 Acres
- Year built:
- 2020
- Baths:
- 4.00
- MLS#:
- 24030653
- Subdivision:
- Vlgs At Huntleigh Ridge #3
ADDITIONAL INFORMATION
Welcome to this beautiful 6 bedroom 1.5 story home w/ a 3 car finished garage. When you drive up you will notice the great curb appeal. Walk through the front door to the large entry foyer & you will find beautiful luxury vinyl plank floors through out most of the main living areas along w/ stylish neutral decor. The kitchen offers a large center island, custom cabinets. stainless steel appliances, & backsplash. The Main floor master suite is spacious & has a huge walk in closet along w/ double sinks & a shower. There is a 1/2 bath & main floor laundry area. Head upstairs & you will find the loft which makes for a perfect area to have an office/family room. There are 3 additional large bedrooms & a full bath. The walkout LL is finished w/ a rec area/family room, 2 additional bedrooms & a full bathroom. Backyard is fenced & backs to trees, common ground, & ponds. The subdivision pool & playground are within walking distance! You are going to love this great home. It is truly a MUST SEE!
- Type:
- Single Family
- Sq.Ft.:
- 2,796
- Status:
- NEW LISTING
- Beds:
- 4
- Lot size:
- 0.15 Acres
- Baths:
- 3.00
- MLS#:
- 24031643
- Subdivision:
- The Estates At Huntleigh Ridge
ADDITIONAL INFORMATION
Trendy new Jensen by Fischer Homes in the beautiful community of The Estates at Huntleigh Ridge featuring a welcoming covered front porch. Once inside you'll find a private study with double doors. Open concept, island kitchen with stainless steel appliances, upgraded cabinetry, quartz counter tops, oversized walk-in pantry and morning room with walk out access to the back patio, all open to the spacious family room with fireplace. Rec room is just off the morning room. Upstairs homeowners retreat with attached private bath that includes a dual vanity sinks, walk-in shower, soaking tub and walk-in closet. Three additional bedrooms each with a walk-in closet, large loft, a centrally located hall bathroom and convenient second floor laundry room complete the upstairs. Full, unfinished walk-out basement. Attached two car garage.
- Type:
- Single Family
- Sq.Ft.:
- 1,276
- Status:
- NEW LISTING
- Beds:
- 3
- Lot size:
- 0.19 Acres
- Year built:
- 2016
- Baths:
- 2.00
- MLS#:
- 24014809
- Subdivision:
- Stonegate
ADDITIONAL INFORMATION
Fantastic home in a great Wentzville neighborhood. Close to everything including schools, highways 40 and 70, shopping, entertainment, parks and more. 3 beds and 2 baths paired with a nicely sized yard and great curb appeal and enticing price will make this a coveted property.
- Type:
- Single Family
- Sq.Ft.:
- 1,386
- Status:
- NEW LISTING
- Beds:
- 3
- Lot size:
- 0.11 Acres
- Year built:
- 2004
- Baths:
- 3.00
- MLS#:
- 24027565
- Subdivision:
- Glenhurst #1
ADDITIONAL INFORMATION
Perfectly located and nestled in the sought-after Wentzville School District, this stunning property offers a cozy feeling and modern conveniences, making it the perfect place to call home. This home boasts 3 bedrooms and 2.5 bathrooms, a convenient main floor laundry room connecting to the attached two-car garage. Step outside onto the custom patio adorned with a charming stone half wall, perfect for outdoor entertaining. Not to mention the sprinkler system that will keep the grass green. The basement features a roughed-in bathroom, offering the potential for future expansion and customization. Located just minutes from highway 70, this home offers easy access to shopping, dining, and entertainment. Recent upgrades include new laminate floors throughout the kitchen and living room, as well as new carpeting throughout the entire house, creating a fresh and inviting atmosphere. Don't miss out on this remarkable opportunity - schedule your showing today!
Open House:
Sunday, 5/19 6:00-8:00PM
- Type:
- Single Family
- Sq.Ft.:
- n/a
- Status:
- NEW LISTING
- Beds:
- 3
- Lot size:
- 0.31 Acres
- Year built:
- 2014
- Baths:
- 2.00
- MLS#:
- 24026099
- Subdivision:
- Albany #1
ADDITIONAL INFORMATION
10-year new open floor plan ranch home located at the end of a cul de sac. Oversized fully fenced back yard w/large patio. Wide Entry and open Great Room w/9ft ceilings, wood beams, gas fireplace & NEW LVP flooring. Continuing that open feel, the Tray ceiling w/recessed lighting and trim work spans the Kitchen & Breakfast Room area. The Kitchen offers staggered maple custom cabinetry, granite counters, stainless steel appliances (gas range is brand new), & pantry. Main floor Master is spacious w/vaulted ceiling and wood beams. Large ensuite w/separate tub and shower, water closet and walk-in closet. Custom spindled railing at the Breakfast Room area leads to the walk-out basement with rough-in for full bath and some drywall already hung for future finish. Bull-nose finish on all drywall corners, upgraded siding, architectural shingles, upgraded garage door, oil rubbed bronze accessories, and much more! Close to GM and schools! Refrigerator, washer, & dryer are negotiable.
Open House:
Sunday, 5/19 6:00-8:00PM
- Type:
- Single Family
- Sq.Ft.:
- 3,166
- Status:
- NEW LISTING
- Beds:
- 4
- Lot size:
- 0.24 Acres
- Year built:
- 2000
- Baths:
- 3.00
- MLS#:
- 24028806
- Subdivision:
- Bear Creek Hollow
ADDITIONAL INFORMATION
WOW!! This home is truly an entertainer's dream! Located in Bear Creek, a golf course / golf cart community, this all-brick 4 bedroom 3 full bath ranch is perfect for those who do a lot of entertaining, or just need plenty of room. The great room has a soaring inverted valued ceiling, and wall of windows that flood the room with natural light. The primary bedroom suite has a tray ceiling with dimmable lighting, double closets, and an en suite with separate whirlpool tub & shower and separate vanities. The walkout lower level is AMAZING with 9' ceilings, a beautiful custom built bar, 2 gas fireplaces, a 4th bedroom and 3rd full bath! Outside the backyard is fully fenced, and you'll love relaxing on the maintenance free 2-tier deck! To top it off, the house has a brand new roof and newer (2022) solar panels to help keep energy costs low. Hurry and see this home today!
- Type:
- Single Family
- Sq.Ft.:
- n/a
- Status:
- NEW LISTING
- Beds:
- 3
- Lot size:
- 0.32 Acres
- Year built:
- 2015
- Baths:
- 2.00
- MLS#:
- 24027968
- Subdivision:
- Albany #1
ADDITIONAL INFORMATION
Welcome to this Stunning Ranch with 3 Beds & 2 Baths in the Sought after Subdivision of Albany Manor! You cannot miss this Ranch, when viewing it you will notice instantly the Beautiful Large Corner lot in which the Home Sits! Notice the Great Elevations on the home of Stone, Brick, Low Maintenance Vinyl and 2 Car Garage! Enter the Home into the Vaulted Great Room and Open Floor Plan! Lots of Natural Light in this home, Perfect! Notice the Vaulted Kitchen, Breakfast Room and Custom Cabinets! There is also a Large Sliding Door to the Perfect Patio for Entertaining in the Evening or Morning Coffee! The Large Master Suite is perfectly appointed with a Full Bath and Walk-in Closet! The other 2 Bedrooms are Generously Sized for Kids, Guests, Office, etc. Don't Miss the Main Floor Laundry Also! The Lower Level is Ready for your Imagination! This is an 8 year old home that is Ready to Move in and make it your New Address! Call Today for an Appointment, Don't Miss this Opportunity!
Open House:
Sunday, 5/19 6:00-8:00PM
- Type:
- Single Family
- Sq.Ft.:
- n/a
- Status:
- NEW LISTING
- Beds:
- 4
- Lot size:
- 0.17 Acres
- Year built:
- 2021
- Baths:
- 3.00
- MLS#:
- 24027417
- Subdivision:
- Prairie Wind #1
ADDITIONAL INFORMATION
Enjoy the luxury of new construction without the wait at 121 Prairie Wind Dr in Wentzville! Step inside to find a spacious floor plan and ample space for hosting and entertainment. Indulge in the luxury of an ensuite bathroom in the primary suite, providing a private retreat. The natural light radiates throughout the home. A highlight of this property is the newly added stamped patio, perfect for enjoying the picturesque views of the large backyard and adjacent common ground with a mature tree line. The brand-new roof ensures peace of mind, while the oversized garage offers extended parking space for any vehicle. With a walk-out basement, this space seamlessly blends indoor-outdoor living. The basement is already prepped with a roughed-in bath and egress window. Nestled in a desirable neighborhood with a playground and conveniently located close to shopping centers with easy access to highways for your morning commute. Embrace a lifestyle of comfort and elegance at 121 Prairie Wind Dr!
- Type:
- Single Family
- Sq.Ft.:
- 1,886
- Status:
- NEW LISTING
- Beds:
- 4
- Lot size:
- 0.25 Acres
- Year built:
- 2014
- Baths:
- 2.00
- MLS#:
- 24030742
- Subdivision:
- Hannah Rdg Estate #2
ADDITIONAL INFORMATION
Welcome to your dream home nestled in the heart of Wentzville on a quiet cut-de-sac,where modern luxury meets comfort in this open-concept ranch. This stunning residence boasts a 3-car garage & a meticulously landscaped backyard, offering the perfect blend of tranquility & convenience. As you step inside, you'll be greeted by a bright and spacious living space, seamlessly blending the living room, dining area, and kitchen into one cohesive area. The open layout creates an inviting atmosphere, ideal for entertaining guests or enjoying quiet family evenings. The kitchen is a chef's paradise, featuring top-of-the-line appliances, sleek countertops, & ample storage space. With 4 bedrooms & over 1880 sq ft on the main floor alone, there's plenty of room for the whole family to relax. But the luxury doesn't stop there. Descend into the custom finished basement, where you'll discover a world of endless possibilities. This is truly a sprawling suburban oasis- updated & move in ready for you!
- Type:
- Single Family
- Sq.Ft.:
- n/a
- Status:
- NEW LISTING
- Beds:
- 3
- Year built:
- 2014
- Baths:
- 3.00
- MLS#:
- 24030532
- Subdivision:
- Glenhurst #1 2 & 3 Ptl Amd
ADDITIONAL INFORMATION
2 story home with an open floor plan and 3 large bedrooms 2.5 bathrooms and a full basement. Main level has luxury vinyl flooring throughout. The sliding glass door leads to a deck looking over your private yard with trees, play area, and garden beds. The open floor plan is an entertainers dream come true. Kitchen has stainless steel appliances and white cabinets. You'll be surprised when you see the upstairs bedrooms. They can accommodate two beds if need be. Master bedroom has a walk-in closet, and its private bathroom. At the top of the stairs there is a loft you can use for a reading area, office, toy room, etc... The basement is waiting for your final touches. Two car garage has a storage rack. New roof April 2024. Close to schools, Highways, and much more. You really don't want to miss this home.
- Type:
- Single Family
- Sq.Ft.:
- 1,988
- Status:
- NEW LISTING
- Beds:
- 3
- Lot size:
- 3 Acres
- Year built:
- 1950
- Baths:
- 2.00
- MLS#:
- 24013176
ADDITIONAL INFORMATION
Est 1950; Like no other, a hand-hewn log cabin in Wentzville! Surrounded by wooded privacy & peaceful seclusion but also only minutes from Wentzville Parkway. Sale of 1302 Wilmer to include an adjoining lot, totaling approx. 6.17 acres of privacy. Filled with unique details & history, the current owners have occupied the home for almost 30 years. The property is being sold AS-IS & has an abundance of potential with a three-car garage & old horse stable. The eat-in kitchen has solid wood Amish-made cabinets and opens to a massive great room where the hand-built, wood-burning, stone fireplace is the centerpiece of the room & gatherings. The space has endless potential w/ an alcove to use as a seperate dining room, office, or reading nook w/ 1 main floor bedroom, full bath (w/ clawfoot tub), + washer/dryer. The log staircase leads to a spacious family room w/ vaulted ceiling, 2 addtl bedrooms and full bath. Lots of potential! Please do not drive onto private property w/out appt.
- Type:
- Other
- Sq.Ft.:
- 3,180
- Status:
- NEW LISTING
- Beds:
- 4
- Baths:
- 3.00
- MLS#:
- 24030865
- Subdivision:
- Timber Trace
ADDITIONAL INFORMATION
Move In Ready OVERSIZED 4 Car garage!!!!!! Come see this incredibly luxurious new build in the highly sought after subdivision of Timber Trace. New from Jeff Kelly Homes this house is sure to please, with many upgrades such as fully sodded yard, iron mailbox, landscaping, Sprinkler system, stone front, coach lights on garage, 9f ceilings on main floor in bedrooms and bathrooms, 11 ft ceilings in family room and kitchen, LVP floors in entry family room laundry room hallway and kitchen, LVT in all bathrooms, white 42” cabinets with crown molding in kitchen, granite countertops in kitchen and bathrooms,Crown Molding, 5.25 base, Cheyenne doors, low e tilt in windows, upgraded paint, 16x12 patio, 16x14 deck with steps, and many more options included. Too many to list! See for yourself! Schedule a showing asap! This one won’t last long!
- Type:
- Single Family
- Sq.Ft.:
- 1,279
- Status:
- NEW LISTING
- Beds:
- 3
- Lot size:
- 0.17 Acres
- Year built:
- 2019
- Baths:
- 2.00
- MLS#:
- 24031245
- Subdivision:
- Westhaven #5
ADDITIONAL INFORMATION
Gorgeous home with all the bells & whistles & MOVE IN READY! New home subdivision off Peine Rd, this home is Affordable PLUS has huge 16'x24' deck and patio w/newer hot tub (hot tub stays), mature landscaping, professionally maintained lawn, waking distance to neighborhood playground AND view to farm. This immaculate ranch has 3 spacious bedrooms, 2 full bathrooms, 2 car garage, unfinished basement but rough-in plumbing for future finish. Upgrades include: white 42" cabinets in kitchen, farmhouse sink, stainless steel appliances, 2 panel doors, wood flooring throughout main living areas, upgraded carpet in bedrooms, primary suite w/double adult height sinks, ceiling fans, added sidewalk at entry, St Louis Closets organizational systems in closets. (base price for this home is $356,164 per builder website-add upgrades, deck, hot tub, refrigerator=instant equity) Don't miss out on this opportunity that combines elegance, functionality & value!
- Type:
- Single Family
- Sq.Ft.:
- n/a
- Status:
- NEW LISTING
- Beds:
- 5
- Lot size:
- 0.21 Acres
- Year built:
- 1998
- Baths:
- 3.00
- MLS#:
- 24026574
- Subdivision:
- Fairview Farms #1
ADDITIONAL INFORMATION
Cute 5 bedroom, 3 bath ATRIUM ranch with @ 2700 sqft of living space with a pool! The new siding, Garage door, roof and front windows welcome you home. As you enter the front door, the Atrium windows draw you in to the large family room. The kitchen features updated cabinets and granite tops with a farm sink and beautiful stainless appliances. Go out the sliding doors to the large deck that overlooks your inground pool. The area below the deck is covered and creates a great entertaining spot around the pool. The back yard has been covered with Pet Turf for easier maintenance. Back inside, the main floor features the master bedroom with 2 closets and full bathroom, There are 2 more bedrooms and another bathroom up here. Going down the beautiful staircase with the atrium windows leads to another family room, 2 more good sized bedrooms and a full bathroom. The house is loaded with updates and extras, this is a must see! Call me for more information
- Type:
- Single Family
- Sq.Ft.:
- n/a
- Status:
- NEW LISTING
- Beds:
- 3
- Lot size:
- 0.21 Acres
- Year built:
- 2023
- Baths:
- 2.00
- MLS#:
- 24027974
- Subdivision:
- Wynncrest
ADDITIONAL INFORMATION
NEW HOUSE & LOADED W/UPDATES! This pristine 7-month young Ranch is full of character offering 3 bedrooms, 2 baths, an outstanding open concept floor plan, a level homesite with fully fenced backyard, sprinkler system & the convenience of No Build Time! Upon entry an eye-catching panel accent wall leads you into the spacious great room boasting LVT flooring with vaulted ceilings. Custom planation shutters throughout! Seamlessly flowing into the dining area & kitchen w/quartz countertops, SS appliances & soft close 42” cabinetry! Main Level Laundry off the OVERSIZED 3 car garage. The luxurious primary suite w/an asymmetrical accent wall, vaulted ceilings, walk-in closet & stunning master bath! 2 additional large bedrms & full hall bath complete the main level. The backyard offers OVERSIZED patio & privacy as the property backs to trees. UPDATES INCLUDE: Sprinkler System, Water Softener, Fence, Some Buried Downspouts, Updated Mirrors, New Cabinet Hardware, Upgraded lights in Garage & LL!
- Type:
- Single Family
- Sq.Ft.:
- n/a
- Status:
- NEW LISTING
- Beds:
- 3
- Lot size:
- 3 Acres
- Year built:
- 1998
- Baths:
- 2.00
- MLS#:
- 24031134
- Subdivision:
- Meadow Brook Est #2
ADDITIONAL INFORMATION
Investment Opportunity!! Welcome Home to Quiet, Beautiful Meadow Brook Estates!! Want privacy, a view, but the convenience of Wentzville Schools and amenities? This is your Chance! 2500+ sq ft Ranch, 3 bedroom, 2 full Bath, Bath rough-in, in Walkout Basement. Massive kitchen ready to make you own to entertain! Features a beautiful see through wood burning fire place. Large Primary suite, and two generous size bedrooms. 3 acres of beauty! Large flat backyard that backs to your trees, will be an entertainer's dream! Home recently appraised at asking price. Seller prefers to sell property "as is".
- Type:
- Single Family
- Sq.Ft.:
- 1,857
- Status:
- NEW LISTING
- Beds:
- 3
- Lot size:
- 0.21 Acres
- Year built:
- 2006
- Baths:
- 2.00
- MLS#:
- 24026755
- Subdivision:
- Shadow Ridge Estates
ADDITIONAL INFORMATION
Beautiful, Original Display Home, 3 bd 2 ba brick & stone ranch in Shadow Ridge Ests, Open floor plan. Enter spacious great room w/ soaring ceilings, new carpet, gas fireplace w/ stone hearth, enhancing transom windows. Formal dining room w/ New Luxury Plank Flooring, custom slider opens to patio. New floor in updated Kitchen, w/ New high end granite counters, new sink, custom marble backsplash & breakfast bar. New SS appliances w/ Refrig. lots of cabinetry w/ crown molding & under cabinet lighting. Breakfast room has cabinet sideboard w/ granite counter & bay window. MFL w/ add. cabinet storage. All Bedrooms w/ new carpet. Master bed w/ vaulted ceilings, huge walkin closet. Master bath w/ new custom double sink vanity, deep garden tub & stone tiled shower. 2 secondary beds, large hall bath w/ new double vanity. huge LL w/ rough in for bath. 3 car garage w/ carriage doors. Features: ceiling fans, designer lighting, fresh neutral paint, new roof, new fixtures, siding & new garage doors.
- Type:
- Single Family
- Sq.Ft.:
- 1,140
- Status:
- Active
- Beds:
- 3
- Lot size:
- 0.15 Acres
- Year built:
- 2011
- Baths:
- 2.00
- MLS#:
- 24028110
- Subdivision:
- Vlgs At Huntleigh Ridge #1
ADDITIONAL INFORMATION
Charming home offers a tranquil retreat with convenient access to community amenities. The main level features a vaulted great room and kitchen, creating an airy and spacious feel. A spacious owner's suite with a private bath, a secondary bedroom, a full bath, and a versatile bedroom/office space provide ample room for comfortable living. The inviting eat-in kitchen boasts plenty of cabinets and a pantry, ideal for storage and meal preparation. The lower level is a perfect spot for entertainment, with a large family room that opens to the backyard, offering seamless indoor-outdoor living. Additionally there are two full-size windows and a rough-in leaving lots of room to expand! Enjoy the convenience of walking to the subdivision pavilion, swimming pool, and playground, enhancing the community experience. Don't miss the opportunity to make this inviting home yours!
- Type:
- Single Family
- Sq.Ft.:
- 2,583
- Status:
- Active
- Beds:
- 3
- Lot size:
- 0.3 Acres
- Year built:
- 2014
- Baths:
- 3.00
- MLS#:
- 24027591
- Subdivision:
- Liberty Grove
ADDITIONAL INFORMATION
Welcome to this delightful home nestled in a serene neighborhood. With its thoughtful design & modern features, this property offers comfort, convenience, and style. The heart of this home is the expansive kitchen. Lots of countertop's space, stainless steel appliances, and custom cabinetry create an inviting atmosphere for culinary adventures. Step out onto the deck off the back and take in the picturesque views. The spacious master suite is a true retreat. The master bedroom easily accommodates a king-sized bed, nightstands, and a cozy reading nook. Step into the spa-like master bathroom, complete with a deep soaking tub, separate glass-enclosed shower, and dual vanities. No more hauling laundry up and down the stairs! The second floor hosts a convenient laundry room with ample storage space. The fully finished walk-out basement offers versatility. Create a home office, a playroom, or a cozy den.
- Type:
- Single Family
- Sq.Ft.:
- 4,100
- Status:
- Active
- Beds:
- 6
- Lot size:
- 0.22 Acres
- Year built:
- 2007
- Baths:
- 5.00
- MLS#:
- 24027579
- Subdivision:
- Huntsdale #1
ADDITIONAL INFORMATION
Spectacular 2-story home with water view and large front porch is ready for your family. Spacious kitchen, granite counter tops, custom cabinets, ceramic back splash, luxury vinyl plank floors, walk-in pantry, center island and brkfst area. Easy access to deck for grilling. The open floor plan flows into main living room with fireplace, and adjacent den has custom bookcases accenting the room. Dining Rm has stone highlight wall and a view. Main level has beautiful hardwood floors. 1st floor has updated 1/2 bath and main floor laundry. Large upper master has cathedral ceiling, walk in closet, large bath with separate shower/jetted tub, large vanity. Two bedrooms share a pass-through bathroom, with the 4th bedroom (water view) and a bathroom just steps away. Basement walkout is finished with family room, 5th and 6th bdrm & full bath along with an additional sleeping area. The tandem 3 car garage is 36' deep perfect for shop or boat. Come see this beautiful home before it's SOLD!!!
- Type:
- Other
- Sq.Ft.:
- n/a
- Status:
- Active
- Beds:
- 4
- Baths:
- 3.00
- MLS#:
- 24028073
- Subdivision:
- Manors At Prairie Wind
ADDITIONAL INFORMATION
This McBride Homes Royal II two story 4BR 2.5BA home will be move in ready this Fall! 9ft ceilings, 6ft windows & wood laminate flooring on main floor! Open floorplan offers an expansive kitchen w/center island & breakfast bar, white 42in cabinets, quartz countertops, walk in pantry, & stainless steel GE appliances. Large breakfast room w/sliding glass doors to backyard. Spacious family room w/window wall for natural light. Formal dining room, powder room & laundry on main level. Beautiful spindled staircase to 2nd floor. Upstairs you’ll find the master suite w/walk-in closet and private luxury bath w/double bowl vanity, tub, enclosed toilet, & walk in shower, plus 3 additional bedrooms and hall bath. The lower level includes ¾ bath rough-in for future finish. Onsite amenities at Prairie Wind include a community playground, pavilion, and sports court. Enjoy peace of mind with McBride Homes' 10 year builders warranty and incredible customer service! Similar photos shown.
- Type:
- Other
- Sq.Ft.:
- n/a
- Status:
- Active
- Beds:
- 2
- Baths:
- 2.00
- MLS#:
- 24028025
- Subdivision:
- Wildflower Meadows
ADDITIONAL INFORMATION
New McBride Homes floorplan! 2BR, 2BA ranch home ready in Fall! Beautiful wood laminate flooring in main living areas and 6ft windows on the first floor. Open floorplan with spacious living room with sliding glass doors to the backyard. Kitchen offers level 4 painted white 42 inch cabinetry with glass corner cabinet, peninsula with large breakfast bar, quartz countertops, and stainless steel GE appliances! Master bedroom with large window, walk in closet and private master bathroom with 5ft shower and double bowl vanity. Additional bedroom and full bathroom on main floor, and main floor laundry with broom closet. Two car garage! Upgraded lighting including ceiling fan prewires in bedrooms. ¾ bath rough in at lower level. Wildflower onsite amenities include a sports court, pavilion with picnic tables, fire pit, pickle ball courts, and BBQ pits. Enjoy peace of mind with McBride Homes’ 10 year builders warranty and incredible customer service! Similar photos shown.
- Type:
- Other
- Sq.Ft.:
- n/a
- Status:
- Active
- Beds:
- 2
- Baths:
- 2.00
- MLS#:
- 24028014
- Subdivision:
- Wildflower Meadows
ADDITIONAL INFORMATION
New McBride Homes floorplan! 2BR, 2BA ranch home ready in Fall! Beautiful wood laminate flooring in main living areas and 6ft windows on the first floor. Open floorplan with spacious living room with sliding glass doors to the backyard. Kitchen offers level 4 painted white 42 inch cabinetry with glass corner cabinet, peninsula with large breakfast bar, quartz countertops, and stainless steel GE appliances! Master bedroom with large window, walk in closet and private master bathroom with 5ft shower and double bowl vanity. Additional bedroom and full bathroom on main floor, and main floor laundry with broom closet. Two car garage! Upgraded lighting including ceiling fan prewires in bedrooms. ¾ bath rough in at lower level. Wildflower onsite amenities include a sports court, pavilion with picnic tables, fire pit, pickle ball courts, and BBQ pits. Enjoy peace of mind with McBride Homes’ 10 year builders warranty and incredible customer service! Similar photos shown.
- Type:
- Other
- Sq.Ft.:
- n/a
- Status:
- Active
- Beds:
- 4
- Baths:
- 3.00
- MLS#:
- 24028033
- Subdivision:
- Wildflower Manors
ADDITIONAL INFORMATION
This McBride Homes Royal II two story 4BR 2.5BA home will be move in ready this Fall! 6ft windows & wood laminate flooring on main floor! Open floorplan offers an expansive kitchen w/center island & breakfast bar, white 42in cabinets, quartz countertops, walk in pantry, & stainless steel GE appliances. Large breakfast room w/sliding glass doors to backyard. Spacious family room w/window wall for natural light. Formal dining room, powder room & laundry on main level. Beautiful spindled staircase to 2nd floor. Upstairs you’ll find the master suite w/walk-in closet and private luxury bath w/double bowl vanity, tub, enclosed toilet, & walk in shower, plus 3 additional bedrooms and hall bath. The lower level includes ¾ bath rough-in for future finish. Wildflower amenities include a sports court, pavilion with picnic tables, fire pit, pickle ball courts, and BBQ pits. Enjoy peace of mind with McBride Homes’ 10 year builders warranty and incredible customer service! Similar photos shown.

Listings courtesy of MARIS MLS as distributed by MLS GRID, based on information submitted to the MLS GRID as of {{last updated}}.. All data is obtained from various sources and may not have been verified by broker or MLS GRID. Supplied Open House Information is subject to change without notice. All information should be independently reviewed and verified for accuracy. Properties may or may not be listed by the office/agent presenting the information. The Digital Millennium Copyright Act of 1998, 17 U.S.C. § 512 (the “DMCA”) provides recourse for copyright owners who believe that material appearing on the Internet infringes their rights under U.S. copyright law. If you believe in good faith that any content or material made available in connection with our website or services infringes your copyright, you (or your agent) may send us a notice requesting that the content or material be removed, or access to it blocked. Notices must be sent in writing by email to DMCAnotice@MLSGrid.com. The DMCA requires that your notice of alleged copyright infringement include the following information: (1) description of the copyrighted work that is the subject of claimed infringement; (2) description of the alleged infringing content and information sufficient to permit us to locate the content; (3) contact information for you, including your address, telephone number and email address; (4) a statement by you that you have a good faith belief that the content in the manner complained of is not authorized by the copyright owner, or its agent, or by the operation of any law; (5) a statement by you, signed under penalty of perjury, that the information in the notification is accurate and that you have the authority to enforce the copyrights that are claimed to be infringed; and (6) a physical or electronic signature of the copyright owner or a person authorized to act on the copyright owner’s behalf. Failure to include all of the above information may result in the delay of the processing of your complaint.
Wentzville Real Estate
The median home value in Wentzville, MO is $374,900. This is higher than the county median home value of $238,800. The national median home value is $219,700. The average price of homes sold in Wentzville, MO is $374,900. Approximately 79.33% of Wentzville homes are owned, compared to 15.52% rented, while 5.15% are vacant. Wentzville real estate listings include condos, townhomes, and single family homes for sale. Commercial properties are also available. If you see a property you’re interested in, contact a Wentzville real estate agent to arrange a tour today!
Wentzville, Missouri has a population of 35,768. Wentzville is more family-centric than the surrounding county with 49.32% of the households containing married families with children. The county average for households married with children is 36.63%.
The median household income in Wentzville, Missouri is $81,809. The median household income for the surrounding county is $78,380 compared to the national median of $57,652. The median age of people living in Wentzville is 33.2 years.
Wentzville Weather
The average high temperature in July is 87 degrees, with an average low temperature in January of 20.5 degrees. The average rainfall is approximately 42.4 inches per year, with 13.3 inches of snow per year.
