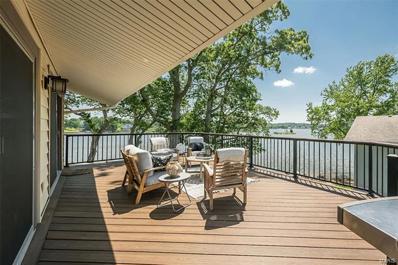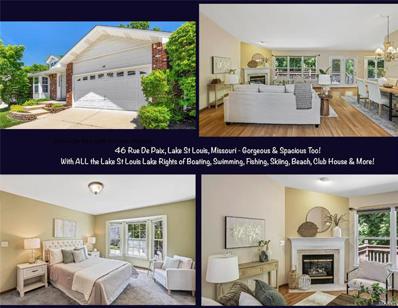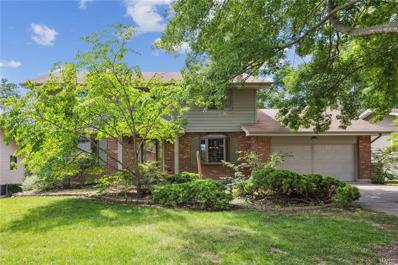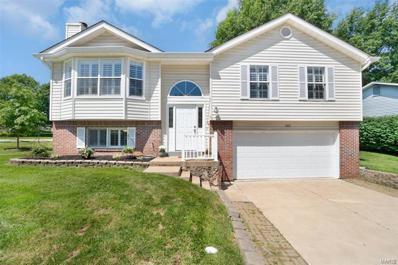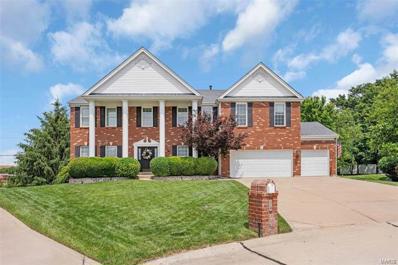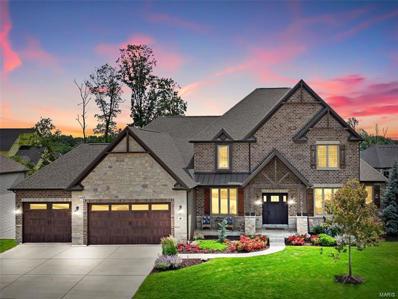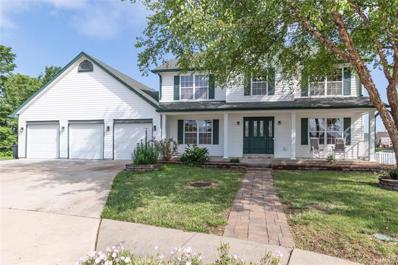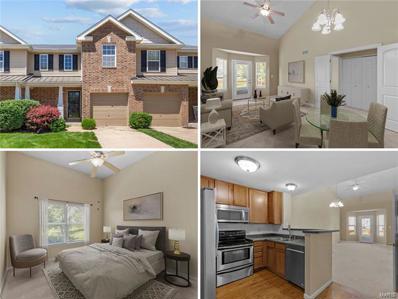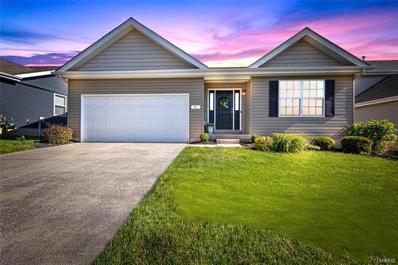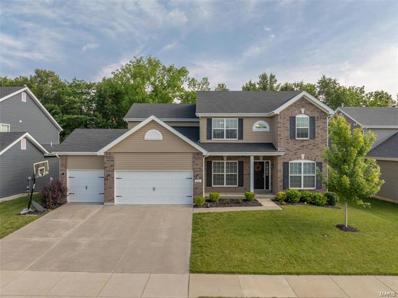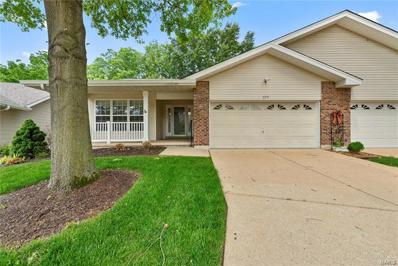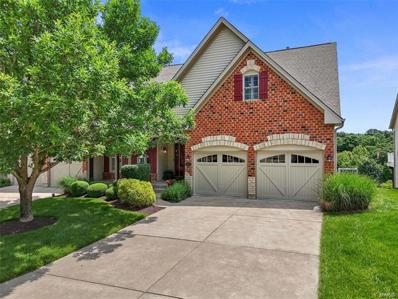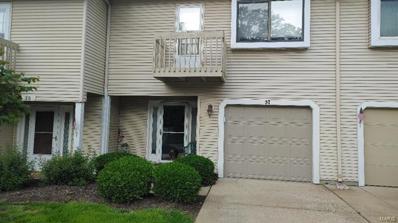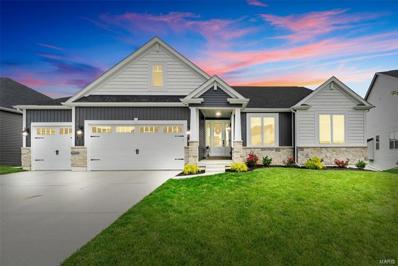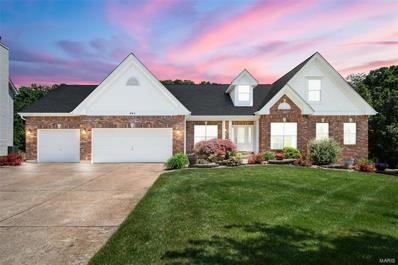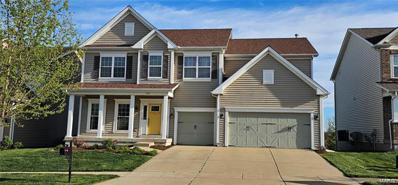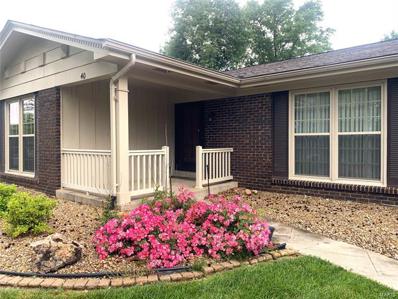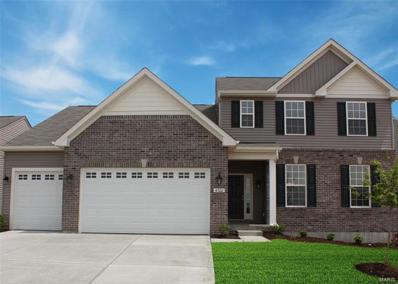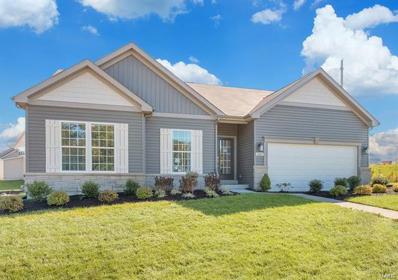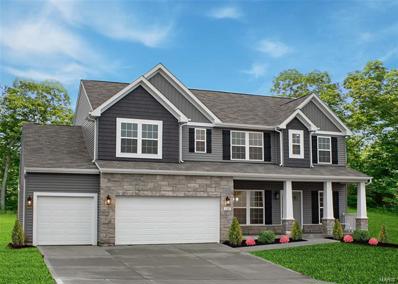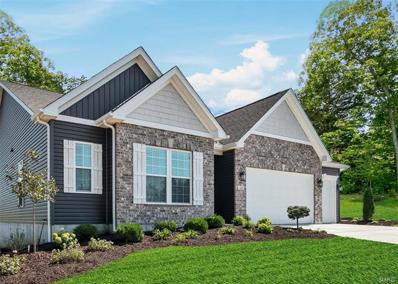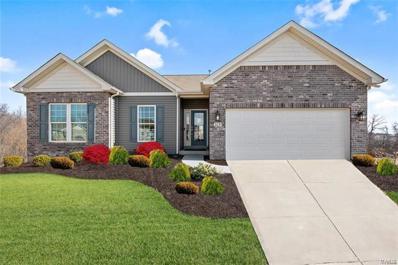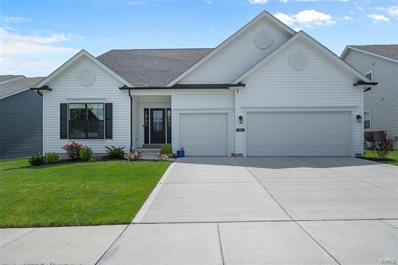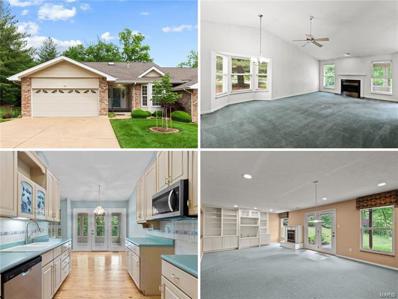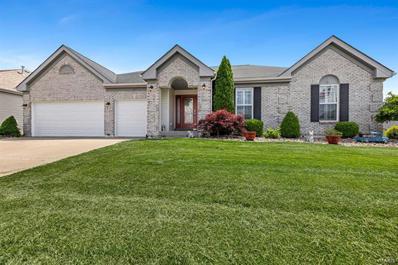Lake Saint Louis MO Homes for Sale
- Type:
- Single Family
- Sq.Ft.:
- 2,388
- Status:
- NEW LISTING
- Beds:
- 4
- Lot size:
- 0.29 Acres
- Year built:
- 1975
- Baths:
- 3.00
- MLS#:
- 24031207
- Subdivision:
- Lsl South Pt
ADDITIONAL INFORMATION
Your lake lifestyle starts right here! Updated and exquisitely maintained inside and out! Open floor plan leads straight to priceless views of Lake St Louis. Updated kitchen with granite counters, stainless steel appl's, 42" custom cabs with crown molding. There's a sweet little sitting room at the front of the house. Living room has a beautiful fireplace, open to dining with lake views. In addition to the master ensuite, there are 2 additional BR's on the main, along with the laundry. Lower level is versatile, with another FPL in the family room, an additional BR and a full bath! Outdoor living reaches a new level with a composite wrap around deck - step out from the master suite for morning coffee! Lower level patio, gorgeous Rosetta stone steps lead to your composite dock! Newer Anderson Sliding doors both up and down, roof, gutters, gutter guards new in 2020, low maintenance vinyl, soffit, fascia. Everything has been carefully curated to make a beautiful life on the lake!
- Type:
- Single Family
- Sq.Ft.:
- 1,877
- Status:
- NEW LISTING
- Beds:
- 2
- Year built:
- 1998
- Baths:
- 2.00
- MLS#:
- 24033423
- Subdivision:
- Lake View Forest #7 Resub
ADDITIONAL INFORMATION
Location! Location! Location! The much sought after private Lake St. Louis community offers, clubhouse, pool, tennis, golf, fishing, parks, special events & much more. Picture yourself relaxing in this nice 2BR/2BA well maintained ranch style villa. This wonderful residence highlights an updated kitchen with granite countertops & Provence ceramic tile backsplash, vaulted ceilings, a walk-in closet, main floor laundry, newer carpet in bedrooms, new water heater, gas fireplace, and new garage door opener. The partially finished basement offers a recreation room, bonus room & rough-in bath. The refrigerator, dryer & new washer included with the sale of the property. Bring your boat! The property offers lake rights. Great location close to Hwy, 70 and 40/61, easy access to 364. Visit the website at LSLCA.com for more information. Seller is offering one year ACHOSA Home Warranty with the sale of the property. An exciting discovery geared to comfortable living and enjoyment!
- Type:
- Single Family
- Sq.Ft.:
- 2,367
- Status:
- NEW LISTING
- Beds:
- 4
- Lot size:
- 0.23 Acres
- Year built:
- 1982
- Baths:
- 3.00
- MLS#:
- 24025624
- Subdivision:
- Lake St Louis
ADDITIONAL INFORMATION
Fantastic Home With Lake St Louis Amenities, Lake View, Plus Common Ground To Beautiful Lake St Louise!! Exterior features James Hardy siding, deck, sunroom and mature landscaping! Entry foyer flows into formal living room and formal dining room both with bay windows! Large country kitchen opens to great room with fireplace and built in shelves! Upper level has large master bedroom with walkin closet and private updated bath! Three other nice size bedrooms and 2nd full bath completes this level! The walkout lower is partially finished with rec room & playroom! The level backyard backs to common ground to Lake St Louise!!
Open House:
Sunday, 6/2 6:00-8:00PM
- Type:
- Single Family
- Sq.Ft.:
- 1,615
- Status:
- NEW LISTING
- Beds:
- 3
- Lot size:
- 0.15 Acres
- Year built:
- 1997
- Baths:
- 3.00
- MLS#:
- 24030735
- Subdivision:
- Lsl Patio Green
ADDITIONAL INFORMATION
LOCATION! LOCATION! LOCATION! Charming Multi-Level Home in the Heart of Lake St. Louis w/Full Lake access & all the community amenities including marina, pool, tennis & clubhouse! Updated throughout, this meticulous 3 Bedroom/2.5 Bath has over 1,600 Sq ft of living space, including the finished Lower Level! Step inside and be greeted with an open floorplan w/vaulted ceiling in family room, plantation shutters throughout, laminate flooring, & bay windows. Updated throughout including kitchen w/ newer stainless appliances with refrigerator, subway tile backsplash, & island to stay. Hall bath w/newer vanity & tile flooring, Master Bedroom w/crown molding & adjoining bath w/newer flooring, accent wall, & vanity. 2 additional ample-sized Bedrooms complete the main level. Finished Lower Level w/Living Room, gas fireplace, Rec Room/Exercise Room, & Powder Room. Other newer updates include deck, HVAC & water heater. Live the Lake Lifestyle Everyday! Located in the Wentzville School District!
Open House:
Sunday, 6/2 5:00-7:00PM
- Type:
- Single Family
- Sq.Ft.:
- n/a
- Status:
- NEW LISTING
- Beds:
- 4
- Lot size:
- 0.35 Acres
- Year built:
- 2001
- Baths:
- 5.00
- MLS#:
- 24033572
- Subdivision:
- Sommer Landing #1
ADDITIONAL INFORMATION
Showings begin on May 31st at 9am. Discover this stunning 4-bedroom, 5-bathroom two-story home, thoughtfully designed for luxury and entertainment. The main level boasts expansive living and dining areas, perfect for gatherings, along with a beautiful kitchen space. The upper level features a luxurious master suite with a spa-like ensuite and walk-in closet, plus three additional spacious bedrooms, each with its own bath. Multiple living spaces, including a cozy family room and formal living room, provide ample room for relaxation. Step outside to your private backyard oasis, complete with a sparkling pool, expansive deck, and covered patio, ideal for year-round outdoor dining and gatherings. The walkout basement offers customizable living space for a home theater, game room, or fitness area. Combining elegance, comfort, and entertainment options, this home is perfect for hosting and creating lasting memories with family and friends
Open House:
Sunday, 6/2 5:00-7:00PM
- Type:
- Single Family
- Sq.Ft.:
- 5,476
- Status:
- NEW LISTING
- Beds:
- 4
- Lot size:
- 0.31 Acres
- Year built:
- 2017
- Baths:
- 5.00
- MLS#:
- 24033928
- Subdivision:
- Vlgs At Shady Creek #2
ADDITIONAL INFORMATION
Welcome to luxury living at it's finest in this custom built home located in Shady Creek Subdivision. This home features 4 beds, 5 baths with a 2nd story entry foyer, floor to ceiling stone fireplace and a wall of windows immediately capturing your attention upon entering. Upgrades galore including a chef's dream kitchen with double ovens, gas cooktop, granite counters and huge center island. The main level master suite boasts his & her separate vanities with a soaking tub & large shower. An upstairs loft, 2 spacious bedrooms each with closet connected by a Jack and Jill bathroom plus another spacious bedroom with private bathroom completes the second level. The finished basement adding 1,649sqft approx. is complete with a bar top, add'l full bathroom, ample storage and a walkout area featuring a stamped patio. The covered deck with knotty pine ceiling over looking the lake is perfect way to end your day. The neighborhood has a pool, playgrounds, lakes to fish and nice walking trails.
Open House:
Sunday, 6/2 6:00-8:00PM
- Type:
- Single Family
- Sq.Ft.:
- 2,602
- Status:
- NEW LISTING
- Beds:
- 4
- Lot size:
- 0.34 Acres
- Year built:
- 2005
- Baths:
- 3.00
- MLS#:
- 24018485
- Subdivision:
- Dove Meadows #2
ADDITIONAL INFORMATION
OPEN Sun 6/2 from 1-3. Home on cul-de-sac. Enjoy .34 acre with white vinyl fencing. 3 car oversized garage/extra storage area + shed in back yard. 2600+ sq. ft. includes large foyer, living rm, dining rm, family rm/bay window, wood burning FP, breakfast room/bay going to large patio. Kitchen has center island, new strove & microwave installed 4/24, planning desk & walk-in pantry, 1/2 guest bathrm. Hardwood flooring throughout 1st floor. MFL 10 x 9 with cabinets & counter space. T- Stairway goes upstairs to bonus rm, large primary suite with vaulted ceiling, 14 x13 primary bathrm plus 3 additional bedrms & hall bathrm. Extra insulation in all upstairs walls.New carpeting installed throughout upstairs. Downstairs is waiting to be finished. It has 1 framed wall, extra outlets, extra can lighting, Cat-5 wiring throughout, two 50 gallon water heaters, siding power washed, 6"gutters & 6" drain spouts. 1yr Home Warranty provided. Close to major amenities. Fresh & ready to move in!!
Open House:
Sunday, 6/2 5:00-7:00PM
- Type:
- Condo
- Sq.Ft.:
- 1,254
- Status:
- NEW LISTING
- Beds:
- 2
- Year built:
- 2006
- Baths:
- 2.00
- MLS#:
- 24032341
- Subdivision:
- Countryshire #5
ADDITIONAL INFORMATION
Carefree lifestyle villa - 1.5-story plan with MAIN LEVEL PRIMARY SUITE - just steps from community POOL, TENNIS, GAZEBO, PLAYGROUND & WALKING TRAIL. Elegant Craftsman-style architecture with columned COVERED PORCH (easy 2-step entry), vinyl siding, brick detail & iron mailbox. Newer GLEAMING HARDWOOD FLOORS span foyer, hall & kitchen. SOARING VAULTED great room is open to kitchen. 42" cabinets with breakfast bar, some newer STAINLESS APPLIANCES & smooth-top stove. Access to deck & patio OVERLOOKING COMMON GROUND with maple shade tree. Primary suite features 11-ft ceiling, WALK-IN CLOSET, dual vanity, adult-height toilet, ceramic tile & updated step-in shower. Convenient laundry - newer washer/dryer stay. Upstairs FLEXIBLE LOFT, bedroom with WALK-IN CLOSET, plus hall bath with tub/shower combo. Downstairs TONS OF STORAGE, half bath rough-in for easy future finish. RELAX EVERY WEEKEND - exterior chores & trash removal provided by HOA. Close to AWARD-WINNING SCHOOLS & Highways 64/364.
Open House:
Sunday, 6/2 5:00-8:00PM
- Type:
- Single Family
- Sq.Ft.:
- 2,688
- Status:
- NEW LISTING
- Beds:
- 4
- Lot size:
- 0.15 Acres
- Year built:
- 2019
- Baths:
- 3.00
- MLS#:
- 24031499
- Subdivision:
- Wyndstone #1
ADDITIONAL INFORMATION
Like new construction! This Aspen II Ranch home is just five years old features 4 bedrooms, 3 baths, and a spacious open floor plan with vaulted ceilings, beautiful wood laminate flooring throughout main living area, and a fully finished walkout lower level with a 4th bedroom and 3rd full bathroom! The kitchen offers a large island with breakfast bar, 42" cabinets, and a large walk-in pantry. The primary suite has dual closets, including one large walk-in closet, and a private ensuite with double vanity sink and walk-in shower. Main floor laundry, a covered deck with siding glass doors off dining area, kitchenette in the lower level, and fully fenced yard are additional features in this meticulously cared for, pet free, smoke-free home! Beautiful Wyndstone neighborhood with sidewalks and walking trails. Conveniently located near highways and Lake St. Louis shopping and in Wentzville School District, Timberland High School, this one won’t last long. Schedule your viewing today!
- Type:
- Single Family
- Sq.Ft.:
- 2,920
- Status:
- NEW LISTING
- Beds:
- 4
- Lot size:
- 0.22 Acres
- Year built:
- 2019
- Baths:
- 4.00
- MLS#:
- 24030691
- Subdivision:
- Wyndstone
ADDITIONAL INFORMATION
Showings are scheduled to begin June 1. This is your opportunity to own a 5-year new 2-story backing to woods that is over 2800 sq ft! Owners are moving out of state - they are leaving this home ready for you to enjoy with a fresh coat of paint throughout in a beautiful shade of "Drift of Mist" & all carpets were professionally cleaned! Main level has a formal dining, flex room (could be a home office), island kitchen & breakfast area is open to the family room with gas fireplace, laundry, powder room & a wonderful butlers pantry – great drop station for the family! The kitchen has a butterfly island, corner sink & newer tile backsplash. Upstairs there is a expansive Owners Retreat,3 additional bedrooms & 2 baths. The lower level is unfinished EXCEPT FOR A Beautiful Full Bath. The basement has an egress window for bedroom #5 if needed – a perfect area to let your imagination roam for expanded living space! What a great location with easy access to Hwys 40/61 or 364!
Open House:
Sunday, 6/2 4:00-6:00PM
- Type:
- Condo
- Sq.Ft.:
- 2,395
- Status:
- NEW LISTING
- Beds:
- 3
- Lot size:
- 0.06 Acres
- Year built:
- 1995
- Baths:
- 3.00
- MLS#:
- 24028571
- Subdivision:
- Argonne Meadows
ADDITIONAL INFORMATION
OPEN SUN 6/2 11am-1pm! Ready for CAREFREE LIVING in Lake St Louis w/ Association Rights? You will LOVE this SPACIOUS 3 bed, 3 bath & 2 car garage Walkout Villa BACKING TO WOODS! Offering 2,395 +/- finished sq ft! OPEN FLOOR PLAN! Vaulted Entry Foyer w/ Skylight & Coat Closet! Vaulted Great Room w/ Gas Fireplace & Dining w/ Bay Window! Eat-In Kitchen w/ Wood Cabinets & Pantry! Full Glass Door & Windows leads to the Sun Porch w/ A/C & Open Air Deck! Owners Suite w/ Bay Window & 3 Closets- inc Walk-In! Vaulted Owner Bath w/ Full Size Shower, Glass Doors, Skylight & 2 Sink Vanities. Main Floor Bed #2 w/ Full-Size Closet. Full Bath w/ Jetted Walk-In Tub & Linen Closet. HUGE Main Floor Laundry! Open Stairs to the Finished Lower Level w/ Recreational Room, Bed #3, Full Bath & LOTS of Storage inc 2 8x8 Closets! NEWER HVAC, HWH & ROOF! Low Monthly Fee of $388 for Some Ins, Lawn, Snow Removal, Trash. Enjoy the Lake St Louis Community Association- 2 Lakes, Clubhouse, Sports Courts, Golf & MORE!
Open House:
Sunday, 6/2 6:00-8:00PM
- Type:
- Condo
- Sq.Ft.:
- 3,020
- Status:
- NEW LISTING
- Beds:
- 2
- Year built:
- 2007
- Baths:
- 3.00
- MLS#:
- 24031173
- Subdivision:
- Villas At Crimson Oaks #2
ADDITIONAL INFORMATION
Discover luxury & comfort in this stunning 3,000 sq ft brick & stone villa, nestled against a serene nature park & pond. The main level boasts gleaming wood floors & impressive 12-ft & 9-ft ceilings. Welcoming great room features a gas f/p, b/i bookcases, & showcase wall of windows. Formal dining area. The chef's delight kitchen has 42" cabinets, Corian counters, b/i gourmet coffee station, a breakfast bar & s/s appliances. The breakfast room opens to an expansive, low-maintenance deck. Vaulted main floor primary suite with a luxury bath featuring a sep tub/shower, dual sinks, & customized w/i closet. A second bedroom & full bath are also conveniently located on the main floor. MFL. Upstairs, the loft area is ideal for a home office. The finished lower level includes a family room, wet bar, rec room, exercise room, & a sleeping area with a third full bath.The spacious patio is perfect for entertaining and enjoying the nature park. HVAC 2023. Luxury and convenience in every corner.
- Type:
- Single Family
- Sq.Ft.:
- 1,432
- Status:
- Active
- Beds:
- 2
- Lot size:
- 0.04 Acres
- Year built:
- 1986
- Baths:
- 3.00
- MLS#:
- 24027243
- Subdivision:
- Lake View Forest #6
ADDITIONAL INFORMATION
Private Lake St Louis Community , Beautiful Home from Top to Bottom. 2 Bedroom 2 1/2 Bath Updated Kitchen Porcelain Tile Newer Cabinets Quartz Countertops and Stainless Steel Appliances (Refrigerator Stays!) Engineered Wood Flooring in Family Room Fireplace and Entertainment Center to Remain. New Carpet on Stairs, Wood Six Panel Doors on 2nd Floor Add a Touch of Luxury with Newer LVP Flooring. Large Owners Suite with Walk-In-Closet Dual Vanity Sink and Huge Custom 5' x 6' Tile Shower with Dual Shower Heads 2nd Bathroom upstairs remodeled with New Vanity and Adult Height Toilet. Outside AC Unit Replaced in 2020 New Insulated Garage Door with Opener Installed in 2023. Enjoy the Location, Enjoy Wentzville Schools, Enjoy the Leisure Filled Lifestyle, Golf, Swimming, Fishing, Access to Lake St Louis, Parks and Tennis. (Lake St Louis fee is $600 per Year). See the Total List of Improvements in Attachments. Call and Buy this Home While the Seller is Still Paying Your Agents Commission
- Type:
- Single Family
- Sq.Ft.:
- n/a
- Status:
- Active
- Beds:
- 3
- Lot size:
- 0.24 Acres
- Year built:
- 2021
- Baths:
- 3.00
- MLS#:
- 24031307
- Subdivision:
- Vlgs At Shady Creek #8
ADDITIONAL INFORMATION
Showings begin Friday May 24th at 10:30 am. A stunning Lombardo Custom Ranch with all the Bells and Whistles. Located in the highly sought after Villages at Shady Creek offering top notch amenities. This amazing sprawling ranch is stunning from the moment you step into the foyer. LVP is provided throughout the main living space, as well as 9-11 ft. ceilings. The Great Room offers 11 ft. Ceilings, Excellent Natural Light, and a Stone Fireplace Wall. Eat-In Kitchen offers Custom Cabinetry w/lighting, Large Island, Tile Back Splash, Stainless Appliances, Double Oven and Walk In Pantry. The oversized Mudroom / Laundry Room w/ Built In Storage and Cabinets provides excellent convenience. Master Bathroom is fitted with Custom Tile Floors / Shower and Double Vanity. With so many amazing features to list, only viewing in person will unlock its true beauty.
- Type:
- Single Family
- Sq.Ft.:
- 4,236
- Status:
- Active
- Beds:
- 5
- Lot size:
- 0.35 Acres
- Year built:
- 1997
- Baths:
- 4.00
- MLS#:
- 24014674
- Subdivision:
- Lsl Pines
ADDITIONAL INFORMATION
Lake St Louis Living at its finest! Walk into this picturesque 1.5 Story home. Natural light and cozy nights in the new spacious 3 seasons room. Main floor primary on-suite. 2 bedrooms on main floor, two upstairs and one in lower level. This home bodes comfort. Amble storage throughout the home. Vaulted ceilings, updated gourmet kitchen, staggered cabinets with granite countertops, island with room to sit to enjoy your morning coffee. Luxury vinyl floor throughout the basement, bedroom, full bath and tons of recreational space to make it your own. Ample storage. Home is in the Lake St. Louis Community Association, pool, lake access, club house, tennis/pickleball courts. Schedule your private showing today.
- Type:
- Single Family
- Sq.Ft.:
- n/a
- Status:
- Active
- Beds:
- 5
- Lot size:
- 0.16 Acres
- Year built:
- 2009
- Baths:
- 4.00
- MLS#:
- 24020489
- Subdivision:
- Countryshire #8
ADDITIONAL INFORMATION
Elegant and spacious 5 bedroom home in sought after Countryshire Sub. Lake St Louis, 3 car garage with carriage style doors&lights. Chef's delight kitchen has 2 ovens, granite counters, stainless appliances (fridge stays) 5’ island w/storage, under counter micro, pull out shelves, pantry, breakfastroom w french doors w/blinds in glass, walks out to your outdoor oasis 25’ patio overlooking trees& open ground behind your yard. Laundry and powder room off kitchen. Luxury primary ensuite w/9' walkin closet, all 5 bedrooms have walk in closets&ceiling fans, are on 2nd floor. Newer roof, updated lighting. Main floor family room has gas fireplace. Entry foyer has tin ceiling + arts&crafts style glass door. Formal livingrm could also be office or? Open stairway has iron spindles. Full basement has egress window, bath is roughed in & sump. Subdivision amenities include: pool/tennis/basketball/playgrounds/trails. Less than 1 mile from 364/40/grocery/shopping.
Open House:
Sunday, 6/2 5:00-7:00PM
- Type:
- Single Family
- Sq.Ft.:
- 1,396
- Status:
- Active
- Beds:
- 3
- Lot size:
- 0.38 Acres
- Year built:
- 1968
- Baths:
- 2.00
- MLS#:
- 24030714
- Subdivision:
- Lsl #3 Resub #107 & #108
ADDITIONAL INFORMATION
Partial LAKE VIEW from this beautifully landscaped 3-bed, 2-bath ranch on a .37-acre lot. Attached 2-car garage PLUS addl 26x32 garage w/oversized 16x7 ft door & propane heater. Both garages fully insulated & drywalled and cater to boat/car enthusiasts. Discover serenity in the 20x9 covered side porch, perfect enjoying lake view, or screening in. Spacious 38x15 rear patio. Crown molding, custom built-ins in the living room & custom china cabinet in DR, plus 2020 roof, 2020 Lennox A/C. 2017 kitchen w/tile backsplash, SS appliances and soft pull cabinets. Refreshed baths in 2017 add to the allure. Newer insulated vinyl tilt-in front windows. Newer floors on main level. Lower level has a rough-in bath ready, ready for you to add finish. Short walk to Lake St. Louise Lake access. Your cozy retreat awaits & includes top rated Wentzville Schools all Lake St. Louis Community Association benefits, which include 2 lakes, clubhouse, tennis, pickleball, golf, pool, beach, tons of clubs and more!
- Type:
- Other
- Sq.Ft.:
- n/a
- Status:
- Active
- Beds:
- 3
- Baths:
- 3.00
- MLS#:
- 24029396
- Subdivision:
- Creekside At Sommers
ADDITIONAL INFORMATION
The inviting One and a Half Story To-Be-Built Savannah offers an open layout with 3 Bedrooms and 3 Car Garage. The First Floor features sunlit Great Room that opens to Dining and Kitchen with island that offers additional seating and spacious Walk-In Pantry. The layout features a nearby Powder Room, Hearth Room and Laundry Room just off the Garage. The private Owner’s Suite offers the perfect escape with elegant Owner’s Bath and impressive Walk-In Closet. The Second Floor opens to Loft and features two additional Bedrooms and a Bathroom. Options like fireplace in Hearth or Great Room, vaulted ceilings, bay windows and fourth Bedroom with Jack & Jill can truly personalize your new home. All Rolwes Company homes include enclosed soffits and fascia, integrated PestShield pest control system, fully sodded yards, and a landscape package. Pictures may vary from actual home constructed. See Sales Representative for all the included features of this home and community.
- Type:
- Other
- Sq.Ft.:
- n/a
- Status:
- Active
- Beds:
- 3
- Baths:
- 2.00
- MLS#:
- 24029378
- Subdivision:
- Creekside At Sommers
ADDITIONAL INFORMATION
Designed for ultimate livability, this To-Be-Built Rochester offers a Split 3 Bedroom layout, 2 Bathrooms, main floor Laundry/Mud Room and 2 Car Garage. The home opens to a spacious Great Room, sunlit Dining Area, and Kitchen that includes an oversized island with additional seating and a super-sized walk-in pantry. The Owners' Suite is the perfect retreat, featuring a large walk-in closet and private Owner’s Bath. Options like Great Room Fireplace, Bay Windows, Vaulted or Coffered Ceilings can truly personalize your new home. All Rolwes Company homes include enclosed soffits and fascia, integrated PestShield pest control system, fully sodded yards, and a landscape package. Pictures may vary from actual home constructed. See Sales Representative for all the included features of this home and community.
- Type:
- Other
- Sq.Ft.:
- n/a
- Status:
- Active
- Beds:
- 4
- Baths:
- 3.00
- MLS#:
- 24029374
- Subdivision:
- Creekside At Sommers
ADDITIONAL INFORMATION
The open concept design of this To-Be-Built 2-Story Princeton with 3-Car Garage offers a luxurious layout with fantastic details. The First Floor features comfortable Great Room that opens to Breakfast Room and Kitchen providing an ideal layout for living and entertaining. The Dining Room, Study, Powder Room and Laundry can all be found on the main floor. Designed with livability in mind, the Second Floor features private Owner’s Suite and Bath, Family Room, three Bedrooms with spacious Walk-In Closets and a nearby Bathroom. Options like vaulted or coffered ceilings, Gourmet Kitchen, Great Room fireplace, bay windows, Sunroom or Jack & Jill Bath can truly personalize your new home. All Rolwes Company homes include enclosed soffits and fascia, integrated PestShield pest control system, fully sodded yards, and a landscape package. Pictures may vary from actual home constructed. See Sales Representative for all the included features of this home and community.
- Type:
- Other
- Sq.Ft.:
- n/a
- Status:
- Active
- Beds:
- 3
- Baths:
- 2.00
- MLS#:
- 24029361
- Subdivision:
- Creekside At Sommers
ADDITIONAL INFORMATION
This To-Be-Built Canterbury is the “top of the line” Ranch Style Home from Rolwes Company. This home features a split 3 Bedroom Floor Plan with 2 Bathrooms, Main Floor Laundry/Mud room and a 3-Car Garage. The lay out of this home opens to a spacious Great Room, sunlit Dining area and Kitchen that includes an expansive island with additional seating and a "super-sized" Walk-In Pantry. The Owner’s Suite is the perfect retreat featuring a private Owner’s Bathroom and a large Walk-In Closet. Options like vaulted ceilings, planning niche, a fireplace, or bay windows can truly personalize your new home. All Rolwes Company homes include enclosed soffits and fascia, integrated PestShield pest control system, fully sodded yards, and a landscape package. Pictures may vary from actual home constructed. See Sales Representative for all the included features of this home and community.
- Type:
- Other
- Sq.Ft.:
- n/a
- Status:
- Active
- Beds:
- 3
- Baths:
- 2.00
- MLS#:
- 24029404
- Subdivision:
- Creekside At Sommers
ADDITIONAL INFORMATION
This To-Be-Built Rockport ranch-style home features a split Bedroom, open concept plan with 3 Bedrooms, 2 Bathrooms, main floor Laundry, and 2-car garage. The home opens to a spacious Great Room, sunlit Dining Area, and Kitchen that includes an over-sized island with additional seating. The Owners' Suite is the perfect retreat, featuring a spacious Walk-In Closet and private Owner's Bath. Options like 3-Car Garage, vaulted ceilings, a fireplace, or bay windows can truly personalize your new home. All Rolwes Company homes include enclosed soffits and fascia, integrated PestShield pest control system, fully sodded yards, and a landscape package. Pictures may vary from actual home constructed. See Sales Representative for all the included features of this home and community.
- Type:
- Single Family
- Sq.Ft.:
- n/a
- Status:
- Active
- Beds:
- 5
- Lot size:
- 0.22 Acres
- Year built:
- 2021
- Baths:
- 4.00
- MLS#:
- 24028809
- Subdivision:
- Windsor Park #1
ADDITIONAL INFORMATION
This 2 year new Consort Homes beauty sits pretty with 5 bedrooms & 4 baths. The 9ft ceilings give a sense of grandeur. The kitchen features energy efficient stainless appliances, large pantry, giant island, ample storage, quartz countertops, and added backsplash. The wall of windows in the 2-story Great Room brings in an abundance of light. The primary suite is a retreat with a large walk in closet, and spa-like bathroom. The second main floor bedroom with customized picture frame molding and full bath are great for visitors or multi-generational living. Upstairs you'll find 3 more bedrooms, 2 full baths, and a large loft space for more room to spread out. 50 gallon water heater, zoned high efficiency HVAC, and insulated windows lower your utility bills! The 3 car garage is equipped with an electric charging station too. The patio and firepit (2023) are perfect for cool nights with a view of the lake. This is as turn-key as they come! Showings begin Friday May 17th at 10am.
- Type:
- Condo
- Sq.Ft.:
- 2,340
- Status:
- Active
- Beds:
- 3
- Year built:
- 1994
- Baths:
- 3.00
- MLS#:
- 24028100
- Subdivision:
- Wedgewood #2
ADDITIONAL INFORMATION
Carefree villa with VAULTED OPEN PLAN, amazing SUNROOM & walkout lower level GUEST QUARTERS, located in small village backing to Lake Forest Golf Course. RESORT-STYLE AMENITIES: lakes, marina, boating, fishing, clubhouse, pool, golf, pickleball, events & more. Charming brick/vinyl exterior with covered entry & manicured landscaping. Bright foyer with skylight, crown molding & HARDWOOD floors stretching into kitchen. Soaring great room with gas FIREPLACE, 3-bay window at dining area. Maple kitchen cabinets with pull-outs, breakfast room access to vaulted 3-season room with tile floor. Owners suite with TRAY CEILING, 4-bay window, WALK-IN CLOSET with organizers. Relaxing JETTED TUB, separate shower. Front bedroom with 3-bay window, dual closet & hall bath. Downstairs PROFESSIONALLY-FINISHED with recessed lights, built-ins, gas fireplace, kitchenette, guest suite, storage & walkout to patio OVERLOOKING TREES. Priced to accommodate new paint/flooring/appliances. Near Highways 70/64/364.
- Type:
- Single Family
- Sq.Ft.:
- 5,184
- Status:
- Active
- Beds:
- 5
- Lot size:
- 0.27 Acres
- Year built:
- 2014
- Baths:
- 4.00
- MLS#:
- 24026877
- Subdivision:
- Enclave At Sommers Pointe
ADDITIONAL INFORMATION
Open House Sunday May 19th. Brick ranch on corner boasting of space w/over 5,000sqft of finished living space featuring 5 bdrms, 3 full & 1 half bath. Great Room has vaulted ceiling, a stone feature wall w/electric fireplace & wall of windows w/open stairway to the finished walkout basement. Updated kitchen opens to a combo breakfast & hearth room. Sliding glass door w/plantation shutters open to covered deck that walks down to a stamped concrete patio. Formal dining room for those family meals has plenty of room. Master suite is spacious, has a walk-in closet w/custom builtins & a great ensuite: double vanity, jetted tub & separate shower. 3 additional bdrms, laundry, 1 1/2 baths finish out the main level. In the finished walkout basement you will find the 5th bedroom w/ walkin closet featuring custom builtins & ensuite. Plenty of space for billiards, dining & media in the finished living area. 2nd full kitchen can also be found in the basement. Plenty of unfinished storage area too!

Listings courtesy of MARIS MLS as distributed by MLS GRID, based on information submitted to the MLS GRID as of {{last updated}}.. All data is obtained from various sources and may not have been verified by broker or MLS GRID. Supplied Open House Information is subject to change without notice. All information should be independently reviewed and verified for accuracy. Properties may or may not be listed by the office/agent presenting the information. The Digital Millennium Copyright Act of 1998, 17 U.S.C. § 512 (the “DMCA”) provides recourse for copyright owners who believe that material appearing on the Internet infringes their rights under U.S. copyright law. If you believe in good faith that any content or material made available in connection with our website or services infringes your copyright, you (or your agent) may send us a notice requesting that the content or material be removed, or access to it blocked. Notices must be sent in writing by email to DMCAnotice@MLSGrid.com. The DMCA requires that your notice of alleged copyright infringement include the following information: (1) description of the copyrighted work that is the subject of claimed infringement; (2) description of the alleged infringing content and information sufficient to permit us to locate the content; (3) contact information for you, including your address, telephone number and email address; (4) a statement by you that you have a good faith belief that the content in the manner complained of is not authorized by the copyright owner, or its agent, or by the operation of any law; (5) a statement by you, signed under penalty of perjury, that the information in the notification is accurate and that you have the authority to enforce the copyrights that are claimed to be infringed; and (6) a physical or electronic signature of the copyright owner or a person authorized to act on the copyright owner’s behalf. Failure to include all of the above information may result in the delay of the processing of your complaint.
Lake Saint Louis Real Estate
The median home value in Lake Saint Louis, MO is $259,900. This is higher than the county median home value of $238,800. The national median home value is $219,700. The average price of homes sold in Lake Saint Louis, MO is $259,900. Approximately 73.01% of Lake Saint Louis homes are owned, compared to 20.89% rented, while 6.11% are vacant. Lake Saint Louis real estate listings include condos, townhomes, and single family homes for sale. Commercial properties are also available. If you see a property you’re interested in, contact a Lake Saint Louis real estate agent to arrange a tour today!
Lake Saint Louis 63367 is more family-centric than the surrounding county with 39.72% of the households containing married families with children. The county average for households married with children is 36.63%.
Lake Saint Louis Weather
