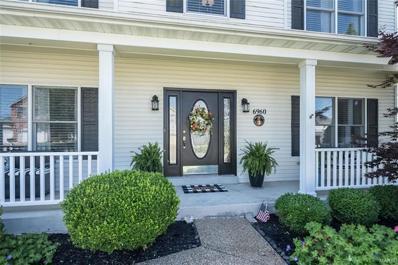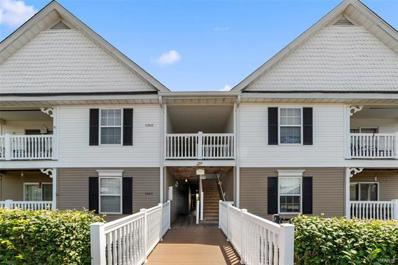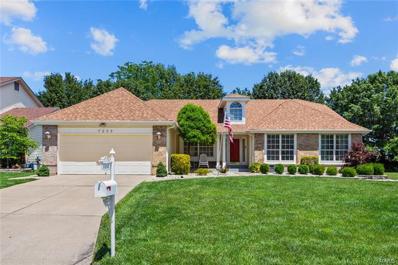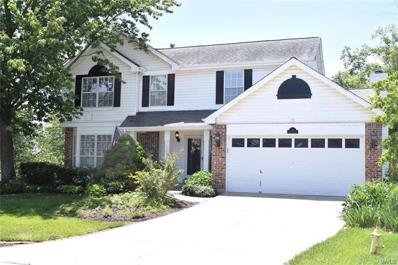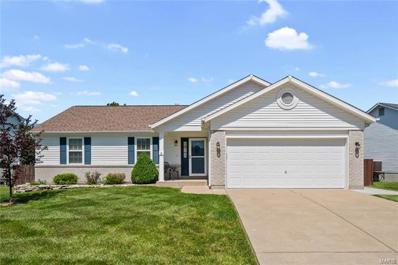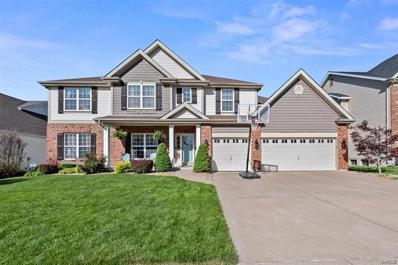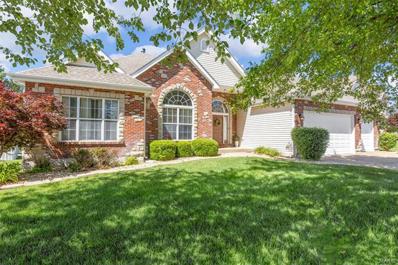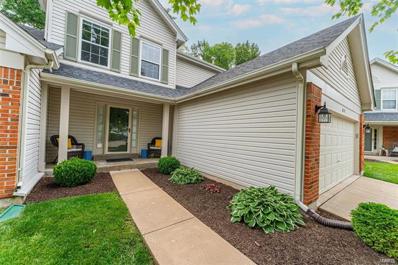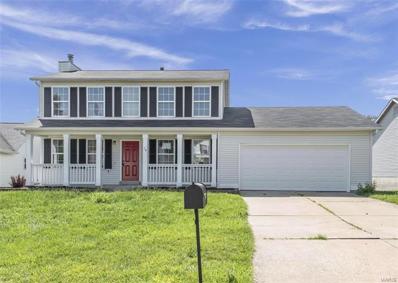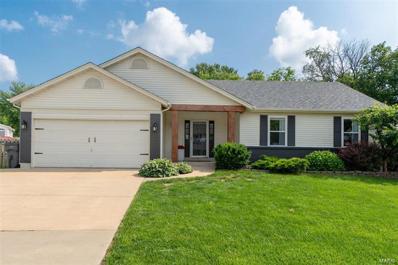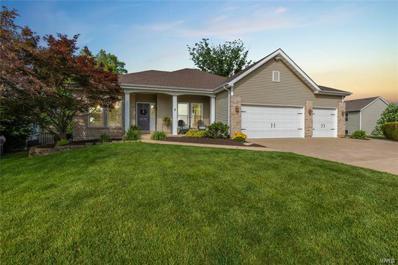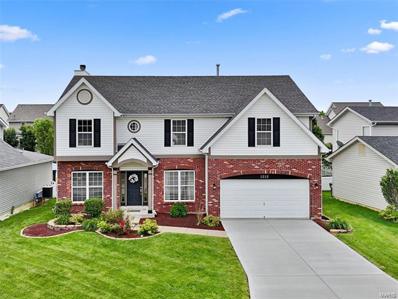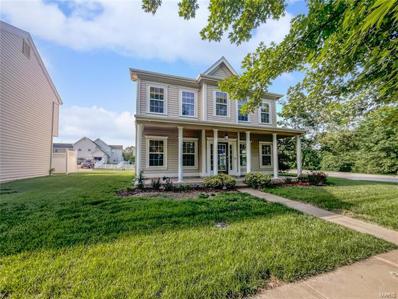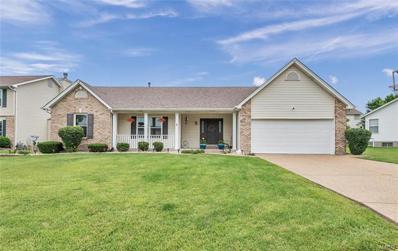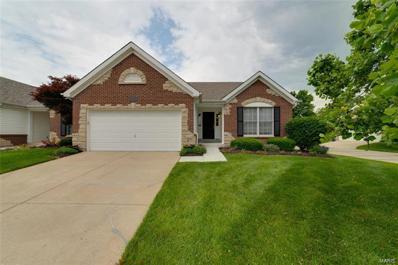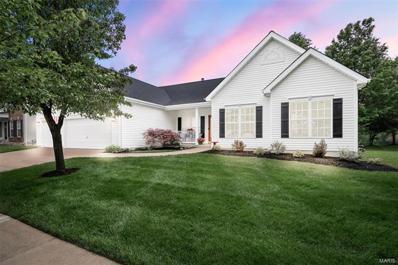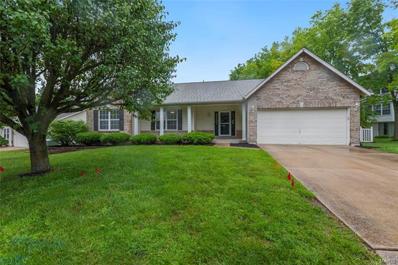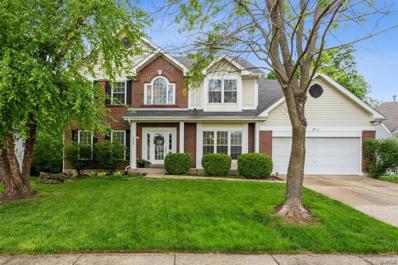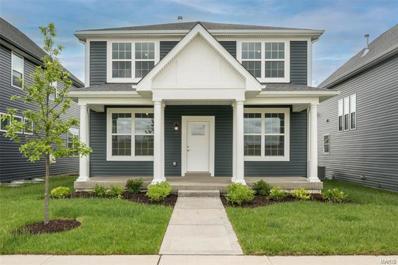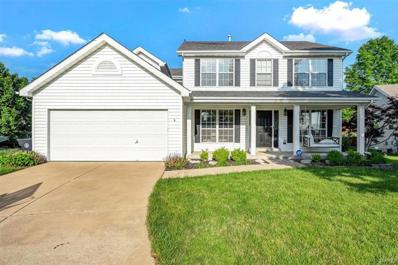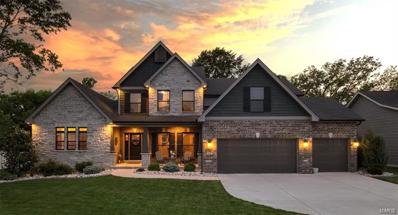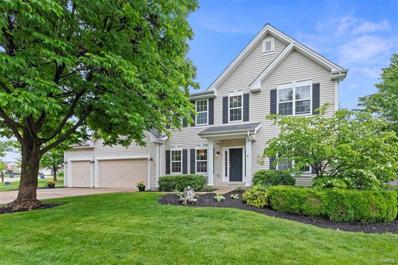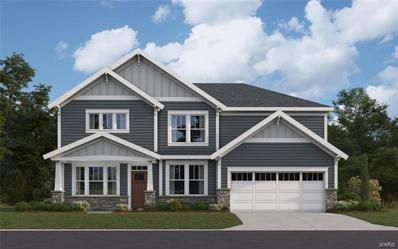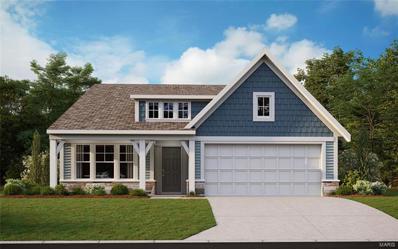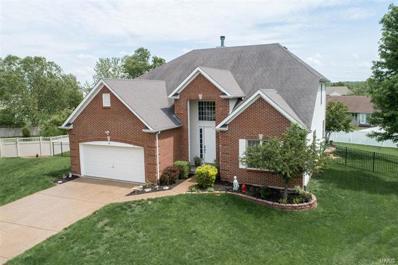O Fallon MO Homes for Sale
Open House:
Sunday, 6/2 6:00-8:00PM
- Type:
- Single Family
- Sq.Ft.:
- n/a
- Status:
- NEW LISTING
- Beds:
- 4
- Lot size:
- 0.21 Acres
- Year built:
- 1999
- Baths:
- 3.00
- MLS#:
- 24026179
- Subdivision:
- Vlgs At Dardenne Prairie Villas #1
ADDITIONAL INFORMATION
Don’t miss your chance to own this wonderful 4 bedroom 2.5 bath 2 story home located in Villages of Dardenne. This home has so much to offer including curb appeal! Aggregate 2 car driveway & walkway leading to large covered front porch. Once you’re on the porch you’re greeted by a gorgeous front door w side light. Inside you’ll notice the beautiful Hickory floors in the large open foyer that run throughout the lower level. First floor has an amazing formal living room , dining room, half ba,& lg eat in kitchen w plenty of cabinets & good size island. The eat in kitchen is open to the family room w beautiful wood-burning fireplace. Lg deck, patio & fenced backyard. Upstairs, there’s a bonus room & 4 nice size bedrooms, especially master suite w walk in closet. Master bath has Jacuzzi garden tub & separate shower & double bowl vanity. Lower level is walkout, w rough in for additional finish if desired. This home is in great condition, shows pride of ownership. Come check it out! Clean!!!
- Type:
- Condo
- Sq.Ft.:
- 1,014
- Status:
- NEW LISTING
- Beds:
- 2
- Lot size:
- 0.02 Acres
- Year built:
- 2009
- Baths:
- 2.00
- MLS#:
- 24034403
- Subdivision:
- Springhurst
ADDITIONAL INFORMATION
NOT YOUR AVERAGE SPRINGHURST CONDO! BEAUTIFULLY UPGRADED THROUGHOUT WITH HARDWOOD FLOORING IN MAIN LIVING AREAS + NEWER CARPET IN BEDROOMS IN 6/23! Wall between kitchen and dining area removed to create open concept floor plan! Kitchen features Painted Staggered cabinetry with crown molding, GORGEOUS QUARTZ COUNTERTOPS with oversized undermount sink + gold look pot faucet & hardware + tiled backsplash! Gleaming Stainless-Steel Appliances to include smooth top stove, Built-in microwave & DW. Pantry offers shelving organizers. PLANTATION SHUTTERS ADDED INCLUDING SLIDER DOOR TO 13x5 deck - the perfect spot to enjoy your morning coffee! Spacious master suite w/ Lg walk-in closet has spa like private bath featuring furniture like DBL bowl vanity w/marble countertop! Both baths have newer adult height commodes. Good sized 2nd bedroom has room darkening up & down shade. Hall bath + Lg MAIN FLOOR LAUNDRY complete floor plan. HWH replaced 11/23. DIRECT GOUND ACCESS near PRIVATE CARPORT PARKING
- Type:
- Single Family
- Sq.Ft.:
- 3,691
- Status:
- NEW LISTING
- Beds:
- 3
- Lot size:
- 0.19 Acres
- Year built:
- 1992
- Baths:
- 3.00
- MLS#:
- 24034264
- Subdivision:
- Twin Chimneys Ph4 Village D
ADDITIONAL INFORMATION
This One is Impressive! Showcasing Excellent CURB APPEAL with a nicely landscaped private backyard. This is one of the largest Ranch Homes in Twin Chimneys featuring 2,165 sq/ft on the main floor and a grand total of 3,691 sq/ft including the finished lower level. This 3 BD, 2 BA home offers a possible 4th BD/office on the main floor, stunning turret ceiling in breakfast nook, vaulted ceiling's in the great room, kitchen and master BD, remodeled bathrooms, large MFL, new patio and sidewalk, 3 yr. old roof & gutters, new light fixtures, freshly painted kitchen and breakfast room, and much more. The Twin Chimney's Subdivision offers a pool, clubhouse, walking trails, playground, and tennis court. All this centrally located near major interstates, schools, hospitals, retail shopping and excellent restaurants. Beautiful home, amazing community, highly desirable schools, and fantastic location! This one wont last long, schedule your private tour today. 1yr Home Warranty Included
- Type:
- Single Family
- Sq.Ft.:
- n/a
- Status:
- NEW LISTING
- Beds:
- 4
- Lot size:
- 0.24 Acres
- Year built:
- 1989
- Baths:
- 3.00
- MLS#:
- 24032859
- Subdivision:
- Twin Chimneys
ADDITIONAL INFORMATION
First time OFFERED! This 4 bedroom home with a walk-out basement, sits on a small cul de sac, and is surround by lush landscaping. The stone sidewalk will take you to the back where the fenced yard backs to COMMON GROUND. You are within WALKING DISTANCE to the pools, playground, sports court, lake and Family Center. GREAT FUN FOR THE SUMMER! A UNIQUE floorplan, with the stairway at the rear of the home. Wood-burning floor to ceiling brick fireplace to keep you warm on those chilly evenings. Some NEW carpet, some FRESH paint, NEW bathroom floors, NEW SS appliances are the latest updates. Architectural shingles (6 yrs), HVAC (9 yrs), water heater (5 yrs), Driveway, sidewalk and garage floor replaced 2010. Back of the home has newer vinyl dbl hung windows (6 yrs). The lower level has many opportunities. The ceiling is insulated for great energy savings and is equipped with a bath rough-in for future plans. Garage is finished with drywall. GREAT LOCATION, easy access to #364.
Open House:
Sunday, 6/2 6:00-8:00PM
- Type:
- Single Family
- Sq.Ft.:
- n/a
- Status:
- NEW LISTING
- Beds:
- 3
- Lot size:
- 0.21 Acres
- Year built:
- 1999
- Baths:
- 2.00
- MLS#:
- 24032535
- Subdivision:
- Cherrywood Parc #5
ADDITIONAL INFORMATION
Welcome home to 237 Cherrywood Parc Dr. a charming ranch home with endless potential. This cozy 3-bedroom, 2-bathroom home is nestled in a quiet, family-friendly neighborhood. This property is perfect for those looking to put their personal touch on their new home. Features include a large living room, a kitchen with ample cabinet space, a dining area that opens to a private backyard and main floor laundry. The primary offers a generous closet and an en suite bathroom. Two additional bedrooms provide plenty of space for family, guests, or a home office. Additional highlights include a full basement with rough in for bath and plenty of potential for finishing, an attached two-car garage, and a lovely front porch as well as back patio, perfect for relaxing on warm evenings. Conveniently located near shopping, and dining, this home offers the perfect blend of tranquility and accessibility. Don't miss out on this gem – schedule a showing today and imagine the possibilities.
Open House:
Sunday, 6/2 6:00-8:00PM
- Type:
- Single Family
- Sq.Ft.:
- n/a
- Status:
- NEW LISTING
- Beds:
- 5
- Lot size:
- 0.19 Acres
- Year built:
- 2004
- Baths:
- 4.00
- MLS#:
- 24033155
- Subdivision:
- Manors Of Fieldstone Farms
ADDITIONAL INFORMATION
Introducing a BEAUTIFUL updated 5 bed, 4 bath, 3 car garage home with nearly 4500 sqft of living space in The Manors of Fieldstone Subdivision. This home features hardwood floors throughout the main level. Main floor offers huge great room, dining room, laundry & stunning eat in kitchen with large center island. Upstairs you’ll find the large master bedroom, with his & hers closets, a large loft space, 3 additional bedrooms and 2 more full baths. In the basement, you'll find a rec room, bar area with fridge hook up and granite countertops, perfect for entertaining! This house is on a large level lot, fenced in backyard with large patio and pergola. Located close to top-rated schools. Subdivision pool. Make your appointment today! You don’t want to miss this beauty!
- Type:
- Single Family
- Sq.Ft.:
- 2,472
- Status:
- NEW LISTING
- Beds:
- 3
- Lot size:
- 0.28 Acres
- Year built:
- 2003
- Baths:
- 2.00
- MLS#:
- 24017036
- Subdivision:
- Manors At Hanley Crossing
ADDITIONAL INFORMATION
Beautiful great room ranch! Brick and Stone front exterior. Large vaulted great room with wood burning fireplace and built in shelving. Formal dining room. Large Kitchen with 42" cabinets, center island. New quartz counter tops and ceramic tile back splash! Stainless appliances. New roof with architectural shingles in 2023! Hearth room off breakfast room. Main floor laundry room. Large master bedroom with a walk-in closet. Luxury master bath with dual sinks and separate tub and shower. Large unfinished basement. 3 car garage. Nice peaceful setting in the private back yard. Showings begin Thursday 5-30-24
Open House:
Sunday, 6/2 6:00-8:00PM
- Type:
- Condo
- Sq.Ft.:
- 2,041
- Status:
- NEW LISTING
- Beds:
- 2
- Lot size:
- 0.15 Acres
- Year built:
- 2000
- Baths:
- 4.00
- MLS#:
- 24031476
- Subdivision:
- Black Hawk Village A
ADDITIONAL INFORMATION
Discover the epitome of luxury living in this meticulously renovated 2-bedroom, 3.5-bathroom villa nestled in the heart of Winghaven. This stunning villa is loaded with all the bells & whistles! This lovely home features plenty of curb appeal & a 2-car garage. Step inside & be prepared to be captivated by the grandeur of this 2-story villa; through the spacious foyer, you will find a beautiful living room with a dramatic wall of windows & cozy gas fireplace. The kitchen is fabulous & boasts plenty of custom cabinets, granite countertops, SS appliances, and eye-catching backsplash. Upstairs, you will find the oversized primary ensuite with abundant closet space. The additional bedroom & bathroom finish the upstairs. The finished lower level creates additional space for relaxing & includes entertainment space, a full bath, an office/"sleeping area," & storage. The picturesque backyard oasis is anyone's dream! Welcome home to timeless sophistication and modern convenience.
Open House:
Sunday, 6/2 5:00-7:00PM
- Type:
- Single Family
- Sq.Ft.:
- 1,538
- Status:
- NEW LISTING
- Beds:
- 3
- Lot size:
- 0.24 Acres
- Year built:
- 1997
- Baths:
- 4.00
- MLS#:
- 24033830
- Subdivision:
- Cherrywood Parc #3
ADDITIONAL INFORMATION
The STUNNING O'Fallon GEM you've been waiting for! FRESHLY UPDATED: 3 Beds/3.5 Baths w/ a LARGE BACKYARD and NEW large deck! Featuring your UPDATED KITCHEN, MAIN FLOOR LAUNDRY, MASTER BEDROOM SUITE, NEW FLOORING, FRESH PAINT and WALKOUT FINISHED BASEMENT. Upon entering your new home you'll be greeted with a stunning Updated Living Room w/ a Fireplace and your Dining room/ Kitchen combo. Featuring NEW TALL CABINETS, QUARTZ COUNTERTOPS with a BREAKFAST BAR, BRAND NEW STAINLESS APPLIANCES. This home boasts a MASTER BEDROOM SUITE w/ a renovated bathroom featuring a WALK IN CLOSET. Lots of living space with your FINISHED BASEMENT. In the lower level you'll welcome a WIDE OPEN LIVING AREA w/ NEW Flooring and Paint, updated Full bath. Ample storage/ laundry in the utility room. Large 2 car attached garage. Your Private O'Fallon Oasis awaits! Act Quickly!
Open House:
Sunday, 6/2 6:00-8:00PM
- Type:
- Single Family
- Sq.Ft.:
- 1,555
- Status:
- NEW LISTING
- Beds:
- 3
- Lot size:
- 0.28 Acres
- Year built:
- 1995
- Baths:
- 2.00
- MLS#:
- 24033748
- Subdivision:
- Feise Forest Estate Rev
ADDITIONAL INFORMATION
You will fall in love with this spacious 3 bedroom, 2 full bathroom ranch on over a quarter acre lot! The bright and open living room is flooded with natural light and centers around a beautiful brick fireplace. The open concept floorplan leads you seamlessly from the living room, through the dining room and into the kitchen providing a perfect entertaining space. Not to mention the sliding door off of the dining room that leads to the newer wood deck, a picturesque location for morning coffee, alfresco dining or a glass of wine to end your evening. Large primary suite offers a vaulted ceiling, walk in closet, dual sink vanity and separate tub/shower. Two additional bedrooms and full bathroom complete the main level. The walk out lower level is just waiting for your finishing touches. The hallmark of the home is the huge & completely fenced backyard that features a large concrete patio with a built in fire pit. New roof in 2022, new HVAC & hot water heater in 2023. Truly move in ready!
- Type:
- Single Family
- Sq.Ft.:
- 2,749
- Status:
- NEW LISTING
- Beds:
- 3
- Lot size:
- 0.2 Acres
- Year built:
- 1998
- Baths:
- 3.00
- MLS#:
- 24020845
- Subdivision:
- Brookhaven
ADDITIONAL INFORMATION
Open Sat, 6/1, 12-2pm. Beautiful, split-bedroom ranch in sought-after Brookhaven Subdivision! Inviting entry opens to the vaulted, open concept living space with formal dining, a spacious living room with cozy fireplace, and a gorgeous kitchen. The eat-in kitchen boasts beautiful white cabinetry, quartz countertops, tile backsplash, stainless steel appliances and hardwood floors. Primary suite offers large sleeping area with tray ceiling, a walk-in closet and an en suite bath with dual vanity, soaking tub, separate shower, and a water closet. Two additional bedrooms share an updated hall bath, and main floor laundry completes the main floor of the home. The finished lower level features a large rec space, sleeping area/office and third full bathroom. Relax outside and enjoy the inground swimming pool and fenced yard! Additional features include a sprinkler system, 3-car garage, Award-Winning Francis Howell schools and great access to 64/40!
- Type:
- Single Family
- Sq.Ft.:
- 2,818
- Status:
- NEW LISTING
- Beds:
- 4
- Lot size:
- 0.17 Acres
- Year built:
- 2002
- Baths:
- 3.00
- MLS#:
- 24021428
- Subdivision:
- Spring Orchard #2
ADDITIONAL INFORMATION
Stunning 2-story w/BRAND NEW driveway (4/24), updated roof & Hardy trim. Level, irrigated, landscaped yard is nearly completely fenced. Gorgeous updated kitchen boasts 42" soft-close white Shaker cabinets, Quartzite counters, breakfast bar island & stainless appliances, including a 5 burner gas range & double ovens. Main level has 9' ceilings, updated lighting & wide LVP floors. Gather in the great room w/bay window & fireplace or the upstairs loft w/soaring vaulted ceilings. Updated carpet & pad throughout the 2nd floor, including the luxurious primary suite w/2 walk-in closets & private bath w/seated shower & soaking tub. Laundry room between the bedrooms. Dual, zoned HVAC. Unfinished LL w/roughed-in bath. Down the street are the neighborhood playground & sport court for pickleball, tennis or basketball & miles of paved walking trails. Excellent location near amenities on Hwy K & in Cottleville. Ft Zumwalt (South) Schools. 12-mo home warranty included. Immaculate home! See it today!
Open House:
Sunday, 6/2 1:00-12:30AM
- Type:
- Single Family
- Sq.Ft.:
- n/a
- Status:
- Active
- Beds:
- 4
- Lot size:
- 0.23 Acres
- Year built:
- 2002
- Baths:
- 3.00
- MLS#:
- 24033221
- Subdivision:
- Sleepy Meadows Village #1
ADDITIONAL INFORMATION
Welcome to this beautifully designed home where modern comforts and inviting aesthetics come together. The living room features a charming fireplace that adds warmth to gatherings. The neutral color scheme throughout the home creates a calming ambiance, freshly applied to enhance your interior decoration vision. The kitchen is equipped with stainless steel appliances, perfect for crafting delightful meals. The primary bedroom offers a tranquil retreat with a spacious walk-in closet for well-organized wardrobes. Outside, you'll find a patio, ideal for enjoying warm weather and leisurely weekends. The fenced-in backyard adds value to your home, offering privacy and secure outdoor enjoyment. Every corner of this property has been carefully maintained, promising a relaxed living environment. This exquisite home is a haven where style meets function, waiting for your personal touch to make it your own.
- Type:
- Single Family
- Sq.Ft.:
- 2,400
- Status:
- Active
- Beds:
- 3
- Lot size:
- 0.23 Acres
- Year built:
- 1997
- Baths:
- 2.00
- MLS#:
- 24032481
- Subdivision:
- Villages At Dardenne
ADDITIONAL INFORMATION
Coming Soon! Well cared for large ranch home in the sought after Villages of Dardenne with 3 subdivision pools, clubhouse, tennis courts, greenway trail and public golf course. Situated on a cut-de-sac the Aggregate driveway and sidewalk lead you to the large porch, great for decorating. Enter through the spacious foyer w/coat closet to the vaulted Great room w/masonry gas fireplace. Kitchen has stainless steel appliances and nearby mud room has natural light. Vinyl Fenced in large backyard w/dbl wide concrete patio is just steps off the breakfast room slider. Recently updated hall bath w/marble surround and marble flooring, linen closet is in hallway where Master bedroom is well distanced from the secondary beds, has walk-in closet, corner double windows, master suite bath w/tub sep shower & dbl vanities. The wide stairs take you to the Lower level w/large recreation room w/canned lighting, exercise room and plenty of room left to finish (rough-in bath in place) or to keep as storage.
- Type:
- Condo
- Sq.Ft.:
- 3,014
- Status:
- Active
- Beds:
- 2
- Year built:
- 2003
- Baths:
- 3.00
- MLS#:
- 24027970
- Subdivision:
- Waterbury
ADDITIONAL INFORMATION
Welcome to Care Free Living! This Beautiful Villa has it all, notice the Lake View from the front with Walking Path, Gazebo and Play Area and Large Corner Lot when arriving. Don't Miss the Stunning Stone & Brick Elevation, 2 Car Garage and Large Driveway. Welcome Friends into your Home through the Covered Front Porch and into your Foyer with the Open Floor Plan and Vaulted Ceilings! You can have a Dining Set, Great Room, Open Kitchen plus the Four Season Sunroom! Notice the Large Kitchen with 42 Inch Cabinets, Granite Counters, Skylight and Pantry! Enjoy the 4 Season Room off the Kitchen for evening entertainment or relaxing! The Master Bedroom Suite includes a Vaulted Ceiling, Bay Window, Walk-in Closet and Full Bath! The other Main Bedroom can be used for Guests or an Office. Need More Space the Lower Level is finished with a Large Recreation Area, Custom Shelving, Full Bath, plus an Additional Office or Sleeping Area! This Home is Absolutely Ready to Call it Home!! Don't Miss IT!
- Type:
- Single Family
- Sq.Ft.:
- n/a
- Status:
- Active
- Beds:
- 4
- Lot size:
- 0.27 Acres
- Year built:
- 2004
- Baths:
- 3.00
- MLS#:
- 24030779
- Subdivision:
- Ests At Bayhill Village
ADDITIONAL INFORMATION
Stunning former display backing to the Winghaven Golf Course is spectacularly updated, including the new built-in Blaze Island 5 -Burner Gas Grill at the gorgeous stone paver patio. The chef in you will love the kitchen with solid surface counters, organized walk-in pantry, 5 burner chef quality range, staggered crown-topped cabinets, planning desk and center island. The pass thru fireplace and full palladium window make the absolutely huge kitchen/breakfast area the perfect relaxing retreat. With it's vaulted ceiling, stone floor to ceiling fireplace and built-in book shelves, the great room's view does not disappoint. The vaulted luxury primary suite features bay window, walk in closet and bath w/ separate shower and large soaking tub plus double bowl vanity. Many newer 35% tinted windows, 3 car insulated/drywall garage, water softener, newer roof & HVAC System, St. Louis Closet Co in every closet, ADT Full Security System, 9ft pour, ML organized laundry, Irrigation sys
- Type:
- Single Family
- Sq.Ft.:
- 1,999
- Status:
- Active
- Beds:
- 3
- Lot size:
- 0.22 Acres
- Year built:
- 1995
- Baths:
- 3.00
- MLS#:
- 24027056
- Subdivision:
- Monticello Manor
ADDITIONAL INFORMATION
Beautiful ranch home in sought after Monticello Subdivision! Step in from the inviting front porch to a large open floorplan featuring a living room with vaulted ceiling, skylights, and wood burning fireplace. The adjoining breakfast room and stunning eat-in kitchen are a Chef's delight! Fully updated kitchen offers gorgeous quartz countertops, 42" cabinets, stylish tiled backsplash, and stainless steel appliances. Main floor laundry! Spacious primary bedroom features a vaulted ceiling, walk-in closet and en suite bath with dual sinks, newer walk-in tub/spa, and separate shower. Lower level has a sleeping room with half bathroom, along with a large rec space drywalled and ready for your finishing touches! Enjoy the fully fenced backyard with generous patio and sunshade posts. Additional features: smart HVAC with humidifier (2020), new roof (2020), newer LVP flooring, and a second water heater. Monticello Subdivision offers: 3 pools, 2 tennis courts, clubhouse, walking trail and pond!
- Type:
- Single Family
- Sq.Ft.:
- n/a
- Status:
- Active
- Beds:
- 5
- Lot size:
- 0.25 Acres
- Year built:
- 1999
- Baths:
- 5.00
- MLS#:
- 24028036
- Subdivision:
- Fieldstone Farms #2
ADDITIONAL INFORMATION
Step into this lovely residence in the Fieldstone Farms Subdivision, within the Francis Howell District. Enjoy a flat backyard that backs to a wooded sanctuary. The expansive deck and patio are the focal points of the outdoor entertainment area. With over 3,334 square feet of living space, this home offers five spacious bedrooms and 4.5 bathrooms, providing ample room to unwind. The main floor, features 10-foot ceilings, ornate crown molding, and large plank flooring. The kitchen boasts 42-inch cabinets, a center island, and granite countertops. Upstairs, new carpeting leads to the spacious Bonus Room and bedrooms, including an ensuite bath and a Jack and Jill bath. The Master Suite features vaulted ceilings and separate his and her closets. The lower level is a finished walk-out with a fifth bedroom, full bath, and a family room. The two-car oversized garage includes extra storage or workspace. Residents can enjoy the neighborhood pool during the summer months.
$483,727
704 Alban Alley O'Fallon, MO 63368
- Type:
- Single Family
- Sq.Ft.:
- 1,982
- Status:
- Active
- Beds:
- 3
- Baths:
- 3.00
- MLS#:
- 24029263
- Subdivision:
- Streets Of Caledonia
ADDITIONAL INFORMATION
Gorgeous new Arlington plan by Fischer Homes in beautiful Streets of Caledonia featuring an open concept design with a great room/dining room combo. Island kitchen with stainless steel appliances, beautiful cabinetry and counters, walk-in pantry and walk-out morning room. Upstairs you'll find the homeowners retreat with a coffered ceiling, an en suite and large walk-in closet. There are 2 additional bedrooms, a centrally located hall bathroom and convenient 2nd floor laundry room. Finished lower level with a rec room and full bathroom. 2 bay garage.
- Type:
- Single Family
- Sq.Ft.:
- 3,328
- Status:
- Active
- Beds:
- 4
- Lot size:
- 0.19 Acres
- Year built:
- 2000
- Baths:
- 4.00
- MLS#:
- 24024239
- Subdivision:
- Hawk Run Village
ADDITIONAL INFORMATION
Nestled on a quiet cul-de-sac in the desirable Winghaven neighborhood, this 4 bedroom 3 1/5 bathroom is a must see! Over 3,300 square feet of finished living space and lovingly maintained. Walk in to an open entry way with spacious living area, large dining room, and bright family room with a gas fireplace. The eat-in kitchen has granite countertops, a newer backsplash, and a sizable island, making meal prep and casual dining a breeze. Adjacent to the kitchen is a convenient main level laundry room. Upstairs, discover four comfortable bedrooms. French doors welcomes you into the master suite which boasts a private en-suite bathroom with newer flooring, dual sinks, and a separate tub and shower. The partially finished lower level is primed for entertainment, providing additional space for recreation or hobbies. Outside, a fenced backyard awaits with a welcoming patio and built-in fireplace. Schedule your showing today!
Open House:
Sunday, 6/2 5:00-7:00PM
- Type:
- Single Family
- Sq.Ft.:
- 4,041
- Status:
- Active
- Beds:
- 4
- Lot size:
- 0.39 Acres
- Year built:
- 2020
- Baths:
- 4.00
- MLS#:
- 24027125
- Subdivision:
- Inverness
ADDITIONAL INFORMATION
Welcome to your dream home! This exquisite 1.5-story home is a showcase of custom features & thoughtful design. The heart of this home is the expanded kitchen, a chef's delight w/gas cooktop, dbl ovens, ice maker, 2 Bosch dishwashers, under cabinet lighting, tile backsplash & range hood. Pantry has custom shelving + chalkboard. Hearth rm has gas FP & built-in bookcases. The MF primary suite offers 2 walk-in closets, a luxurious bath w/vaulted ceiling, freestanding tub, walk-in shower w/7ft tall glass doors + water closet. The office has barn doors, wood floors + special millwork. Bring the outside in w/the vaulted screened porch which steps out to a patio w/a woodburning firepit & fenced level beautifully landscaped yard w/irrigation system. The oversized finished garage has epoxy floors & is 4' deeper & 2' wider providing ample parking space & convenience. This home is a true gem, combining luxury, functionality & style in every detail. Don't miss the opportunity to make it yours!
- Type:
- Single Family
- Sq.Ft.:
- 3,164
- Status:
- Active
- Beds:
- 4
- Lot size:
- 0.28 Acres
- Year built:
- 2002
- Baths:
- 4.00
- MLS#:
- 24027786
- Subdivision:
- Vlgs At Dardenne Lewis & Clark Village
ADDITIONAL INFORMATION
Fabulous opportunity to buy into this lovely subdivision at a great price for this large home. Wood entry foyer. Separate Dining Room. Great Room with massive windows!! Breakfast Room. Kitchen with center island, breakfast bar, loads of cabinets & pantry. Laundry room is on main floor & the possibilities are endless (it's a big room)! Main Floor Master Bedroom Suite with private bath with separate tub & shower. New shower insert is there & will be left with the property. Huge master walk-in closet too! Upstairs is the giant loft space! Upper bedroom 1 has private bathroom. Bedrooms 2 & 3 have j/j bathroom to share! Basement is unfinished, awaiting your own design! Newer Roof, New HVAC systems & 75 gal water heater. During the school year walk children to Ostmann Elementary, and in the summer join the subdivision swim team (3 pools!). Opportunity to earn sweat equity and make this spacious house your dream home in beautiful neighborhood.
- Type:
- Single Family
- Sq.Ft.:
- n/a
- Status:
- Active
- Beds:
- 4
- Lot size:
- 0.26 Acres
- Baths:
- 3.00
- MLS#:
- 24027699
- Subdivision:
- Inverness
ADDITIONAL INFORMATION
Stunning new Grandin Pacific Craftsman plan by Fischer Homes in beautiful Inverness featuring welcoming covered front porch. Once inside you'll find a private 1st floor study with french doors. Open concept design with a furniture island kitchen with stainless steel appliances, upgraded cabinetry with 42 inch uppers and soft close hinges, upgraded quartz counters, large pantry and an expanded walk-out morning room and all open to the soaring 2 story family room with a fireplace with stone surround. Just off the kitchen is a casual living room that could easily function as a formal dining room. Upstairs you'll find the homeowners retreat with an en suite that includes a double bowl vanity, walk-in shower and large walk-in closet. There are 3 additional bedrooms, a centrally located hall bathroom and convenient 2nd floor laundry room for easy laundry days. Full basement with full bath rough-in and a 3 bay garage.
- Type:
- Single Family
- Sq.Ft.:
- 1,730
- Status:
- Active
- Beds:
- 3
- Lot size:
- 0.17 Acres
- Year built:
- 2024
- Baths:
- 2.00
- MLS#:
- 24027648
- Subdivision:
- Streets Of Caledonia
ADDITIONAL INFORMATION
Gorgeous new DaVinci Coastal Cottage plan by Fischer Homes in beautiful Streets of Caledonia featuring a welcoming covered front porch. Once inside you'll find an open concept design with an island kitchen with stainless steel appliances, upgraded cabinetry with 43 inch uppers and soft close hinges, gleaming granite counters, walk in pantry and walk-out morning room and all open to the spacious family room with a tray ceiling and a beautiful linear fireplace. The homeowners retreat is located in the back of the home and includes an en suite with a garden tub, separate shower and walk-in closet. There are 2 additional bedrooms in the front of this home that share a centrally located hall bath. 1st floor laundry, full basement with full bath rough-in and a 2 bay garage.
- Type:
- Single Family
- Sq.Ft.:
- n/a
- Status:
- Active
- Beds:
- 5
- Lot size:
- 0.41 Acres
- Year built:
- 2003
- Baths:
- 3.00
- MLS#:
- 24026123
- Subdivision:
- Vlgs At Dardenne Mccluer Village #4
ADDITIONAL INFORMATION
Back on market no fault of seller. New roof in progress. Appraised for above list price. Completely updated with .4-acre cul-de-sac lot in the Links at Dardenne Golf Course community, this home has a 2 sty entry foyer, upper level family room and 5 bedrooms. Working remotely is no problem, with the spacious office and its glass pane door. Between the main level great room with gas fireplace and wall of windows, the huge UL family room, separate dining and breakfast rooms, there's an abundance of living space. Masterfully updated, the kitchen with white cabinets, granite counters, breakfast bar and walk-in pantry is truly the heart of the home. Located on the main level, the large primary suite and its newly updated bath evoke the feeling of luxurious living. Four additional big bedrooms, one with its own sitting room, are on the upper level. Fully fenced yard oversized patio provide. Organized laundry. Enjoy the subdivision's 3 pools, lakes, nature trails, sports court and pavilion

Listings courtesy of MARIS MLS as distributed by MLS GRID, based on information submitted to the MLS GRID as of {{last updated}}.. All data is obtained from various sources and may not have been verified by broker or MLS GRID. Supplied Open House Information is subject to change without notice. All information should be independently reviewed and verified for accuracy. Properties may or may not be listed by the office/agent presenting the information. The Digital Millennium Copyright Act of 1998, 17 U.S.C. § 512 (the “DMCA”) provides recourse for copyright owners who believe that material appearing on the Internet infringes their rights under U.S. copyright law. If you believe in good faith that any content or material made available in connection with our website or services infringes your copyright, you (or your agent) may send us a notice requesting that the content or material be removed, or access to it blocked. Notices must be sent in writing by email to DMCAnotice@MLSGrid.com. The DMCA requires that your notice of alleged copyright infringement include the following information: (1) description of the copyrighted work that is the subject of claimed infringement; (2) description of the alleged infringing content and information sufficient to permit us to locate the content; (3) contact information for you, including your address, telephone number and email address; (4) a statement by you that you have a good faith belief that the content in the manner complained of is not authorized by the copyright owner, or its agent, or by the operation of any law; (5) a statement by you, signed under penalty of perjury, that the information in the notification is accurate and that you have the authority to enforce the copyrights that are claimed to be infringed; and (6) a physical or electronic signature of the copyright owner or a person authorized to act on the copyright owner’s behalf. Failure to include all of the above information may result in the delay of the processing of your complaint.
O Fallon Real Estate
The median home value in O Fallon, MO is $246,800. This is higher than the county median home value of $238,800. The national median home value is $219,700. The average price of homes sold in O Fallon, MO is $246,800. Approximately 79.15% of O Fallon homes are owned, compared to 17.27% rented, while 3.58% are vacant. O Fallon real estate listings include condos, townhomes, and single family homes for sale. Commercial properties are also available. If you see a property you’re interested in, contact a O Fallon real estate agent to arrange a tour today!
O Fallon 63368 is more family-centric than the surrounding county with 40.25% of the households containing married families with children. The county average for households married with children is 36.63%.
O Fallon Weather
