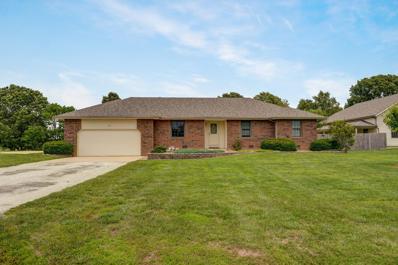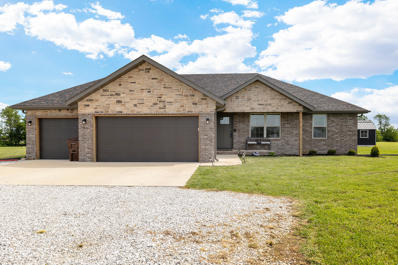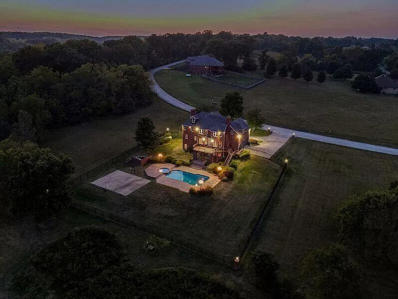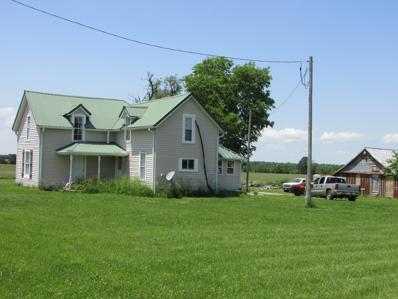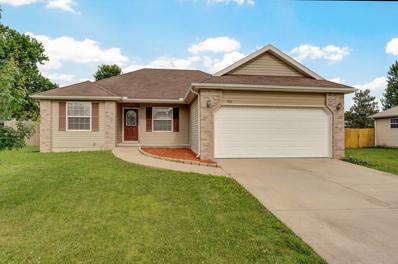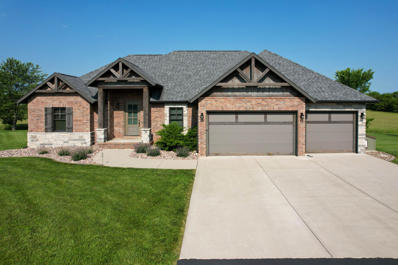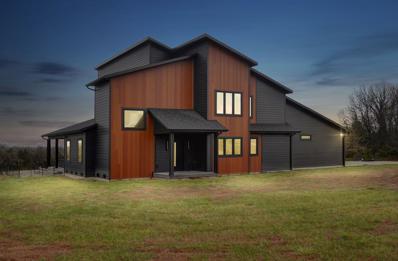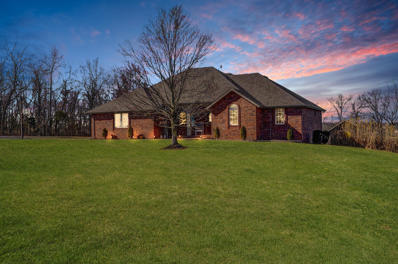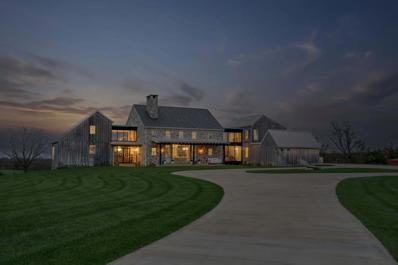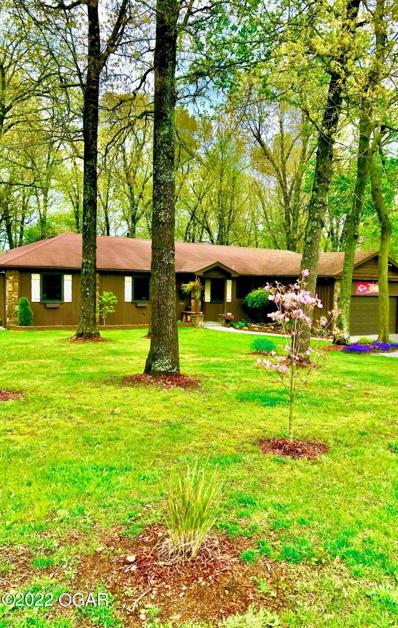Clever MO Homes for Sale
Open House:
Sunday, 6/2 2:00-4:00PM
- Type:
- Single Family
- Sq.Ft.:
- 1,308
- Status:
- NEW LISTING
- Beds:
- 3
- Lot size:
- 1.3 Acres
- Year built:
- 1994
- Baths:
- 2.00
- MLS#:
- 60269757
- Subdivision:
- Jamesville Heights
ADDITIONAL INFORMATION
This lovely, well cared for property is awaiting a new owner. Offering a quaint home, huge 3-bay shop, fenced back yard, shed, 2 driveways, and RV pad on 1.3 acres, this property has it all. It may be a Clever address, but the home lies in the Nixa (Mathews/Inman) school district, and Stone County. This off the beaten path subdivision of Jamesville Heights is one of our areas best kept secrets. There are only 11 other homes in this neighborhood that has no HOA. The home also offers a newer roof replaced in 2019. Stepping inside the front door you discover the inviting living room offering an auxiliary propane stove, which has the ability to heat the entire home. Past the living room, you enter the kitchen and dining area. There is plenty of counter and cabinet space in this cozy kitchen with the laundry room with a 2 year old washer and dryer just beyond. In the garage you will find the 3 year old water heater, whole house water filter, Pex plumbing with updated manifold, and the American Standard HVAC unit. This house also has whole home surge protection and hardwired smoke alarms with battery back up. The HVAC also was updated with return air vents in each bedroom and the living room. As you make your way down the hall you will see the spacious hall bath and the two spare bedrooms. The master is at the end, featuring a spacious bath with a newer toilet and walk-in shower. Stepping out of the sliding glass door from the kitchen will bring you out to the large deck, and your private back yard sanctuary with amazing landscaping, manicured lawn, and a curving concrete sidewalk leading to the french doors of the over-sized shop. Measuring 42 X 31 feet, featuring two 10 foot tall doors with openers, and covered porch. The rest of the property offers open yard space and the 12 X 20 metal storage shed with loft, just in case more storage is needed. The RV pad rests on the west side of the home with 30 amp electric and septic access. Don't miss out on this great home!
$437,000
353 Maria Road Clever, MO 65631
- Type:
- Single Family
- Sq.Ft.:
- 1,874
- Status:
- NEW LISTING
- Beds:
- 3
- Lot size:
- 3.36 Acres
- Year built:
- 2021
- Baths:
- 2.00
- MLS#:
- 60269609
- Subdivision:
- Marian Meadows
ADDITIONAL INFORMATION
whispering meadows lies a newer home on expansive acreage, a sanctuary of modern comfort harmonizing with the timeless beauty of the countryside. Surrounded by nature's grandeur, this captivating abode boasts panoramic vistas that stretch as far as the eye can see, painting each day with hues of tranquility and serenity. With its sleek architectural design seamlessly blending with the pastoral landscape, the home exudes an aura of understated elegance and refined luxury. From the moment one steps through the threshold, they are greeted by sun-kissed interiors adorned with contemporary finishes and open-concept living spaces that effortlessly flow, inviting gatherings and quiet moments alike. Outside, the sprawling grounds beckon exploration, offering endless opportunities for leisure, recreation, and the simple joys of country living. Here, amidst the whisper of rustling leaves and the symphony of birdsong, resides a haven where modern convenience meets rural splendor, creating a place to call home, where memories are woven into the fabric of the land.
- Type:
- Single Family
- Sq.Ft.:
- 4,246
- Status:
- Active
- Beds:
- 4
- Lot size:
- 0.67 Acres
- Year built:
- 2003
- Baths:
- 4.00
- MLS#:
- 60269019
- Subdivision:
- Hidden Valley Estate
ADDITIONAL INFORMATION
Luxurious custom built executive entertainers dream home. Golf course living on .67 of an acre lot with million dollar views of the James River bluffs!! This incredible Two story all brick, walkout basement home located on the fifth fairway of Hidden Valley Golf course features a dramatic 18' entryway from the circle drive with handscraped hardwood/brick flooring which leads to the spacious formal dining room with fireplace adjacent to the gourmet Chef's kitchencomplete with gorgeous custom cabinetry, granite countertops, center island with prep sink & wine chiller, stainless appliances including a double oven, 4 burner gas stove with griddle, walk-in pantry, eat-in dining area and separate living area with pellet fireplace all overlooking the wrought iron fence surrounding the in-ground swimming pool, waterfall hot tub & basketball court, perfect for Summer entertaining!! Moving upstairs, you will find the breathtaking Master Suite with jetted tub, dualvanities, oversized walk-in shower, travertine tile finishes and spacious walk-in closet. The remainder of the upstairs area includes the remaining three bedrooms, full bath, laundry area, a library/office with built in shelving and a bonus media room on the 3rd floor. Finishing out the home is the full basementwith an open living area with fireplace, additional bedroom/office, custom 20' inlay tile flooring, wet bar, the remaining full bath which all leads to the screened in back porch area. This is truly a must see home, don't wait, see it today!!!
- Type:
- Single Family
- Sq.Ft.:
- 1,344
- Status:
- Active
- Beds:
- 3
- Lot size:
- 3 Acres
- Year built:
- 1900
- Baths:
- 1.00
- MLS#:
- 60268894
- Subdivision:
- N/A
ADDITIONAL INFORMATION
Wonderful property conveniently located between Clever and Billings in the Clever school district. Older farmhouse is solid bones that has been remodeled and ready to welcome a new owner. Enjoy the peace and quiet of the country with the city amenities a short commute away.
- Type:
- Single Family
- Sq.Ft.:
- 1,352
- Status:
- Active
- Beds:
- 3
- Lot size:
- 0.23 Acres
- Year built:
- 2006
- Baths:
- 2.00
- MLS#:
- 60268859
- Subdivision:
- Southwest Pl 2nd
ADDITIONAL INFORMATION
**OPEN HOUSE SATURDAY JUNE 1ST FROM 2-4PM** Welcome Home to 309 Chippewa! This 3 bedroom 2 bathroom ranch style home is ready for its new owner. The home has just been painted with a neutral paint color and ready for your personal touch. When you enter the home you are welcomed by a large living area with vaulted ceilings. Off the living room is the eat in kitchen with ample cabinets and panty. Laundry room is located off the kitchen with access to the garage. The large primary bedroom has trayed ceilings, walk in closet and shower/tub combo in the bathroom. Head out back to the outdoor patio and large fenced in backyard, storage shed included.
$1,447,000
1439 Robinson Road Clever, MO 65631
- Type:
- Single Family
- Sq.Ft.:
- 4,064
- Status:
- Active
- Beds:
- 5
- Lot size:
- 10 Acres
- Year built:
- 2016
- Baths:
- 3.00
- MLS#:
- 60263463
- Subdivision:
- N/A
ADDITIONAL INFORMATION
Immaculate split five bedroom, three bath walkout basement home located on ten plush acres with two outbuildings!! This home features an open living area with vaulted ceiling, gas fireplace and rustic finishes including 3/4'' solid handscraped hardwood flooring throughout. Adjacent to the living room is the oversized kitchen with stainless appliances, Quartz countertops, gas cooktop, dual ovens, plentiful cabinetry with soft close drawers, eat-in dining area and a large walk-in pantry all overlooking the back covered deck, perfect for entertaining. Moving from the kitchen is the spacious laundry room with built-in bench with storage, leading to the oversized Master bedroom with lush carpet, large Master bath with walk-in shower, jetted tub, dual vanity and walk-in closet. On the opposite side of the home, you will find the two main level additional bedrooms and the guest bath. Downstairs is complete with a large second living area with wet-bar, storage area, storm shelter room, two more bedrooms, bath and another storage area/mechanical room. To the side of the home, you will find the 36x56 shop building with concrete flooring, electric garage door, full bath with walk-in shower, washer/dryer hookup and an unfinished loft area perfect for converting into an apartment or mother-in-laws quarters. In the front portion of the property is the 40x60 outbuilding with partial concrete floor, perfect for a variety of uses. Don't let this one slip by!!!
- Type:
- Single Family
- Sq.Ft.:
- 3,725
- Status:
- Active
- Beds:
- 4
- Lot size:
- 8.5 Acres
- Year built:
- 2022
- Baths:
- 4.00
- MLS#:
- 60262894
- Subdivision:
- Christian-Not In List
ADDITIONAL INFORMATION
You don't want to miss this one of a kind Modern Contemporary home on 8.5 acres. This is the Builders personal home and no detail was left out. Within the 3725 sq ft the home features 4 bedrooms and 3.5 bathrooms. The open layout shows off the Gorgeous kitchen with its massive 12 X 4 Island. From the kitchen you look into your Great Room with Vaulted Ceiling and Statement wall made of PVC Tiles and an Electric Fireplace. Off the kitchen is a flex space that could be used as an office, formal dining or turned into another bedroom if needed. The Main Suite offers 2 large walk in closets and separate his and her vanities with a large walk in shower. Upstairs you will find another large living room with 3 bedrooms. One of the bedrooms has its own private on suite that would make a great in-law quarters. There is a second laundry room upstairs as well. One of the bedrooms is extra large the builder had planned on making a Theater Room. The oversized 4 car garage offers 1560 sq ft including a 12'X26' storage/workspace. The acreage has cleared and a forest area that holds all sorts of wildlife. You will see deer, wild turkey, etc. on a daily basis. Country living within minutes from amenities.
$639,900
121 Willoughby Road Clever, MO 65631
- Type:
- Single Family
- Sq.Ft.:
- 4,168
- Status:
- Active
- Beds:
- 4
- Lot size:
- 2.9 Acres
- Year built:
- 2004
- Baths:
- 4.00
- MLS#:
- 60261835
- Subdivision:
- Christian-Not In List
ADDITIONAL INFORMATION
Welcome Home! Enjoy this well built, all brick & stone walk out basement home with 4 bedroom and 3.5 bath with large 40X40 shop on 2.9 acres! It offers 3 living areas, formal dining room and mostly open floor plan perfect for large families or entertaining. You can enjoy your morning coffee or your evening cocktail on your large covered deck with built in seating. There is an adorable 2 story playhouse for the kids in the back yard that stays with the property. The large Main Suite has a trayed ceiling with soft up lighting along with a massive Main Bathroom with his and her vanities and Large walk in shower. There is a ton of entertaining space in the basement along with a wet bar, bedroom, bathroom & non-conforming bedroom that would make a perfect office or workout space along with a large storage area. This home is located in the Boaz area and is a quick trip to Nixa or Springfield.
$3,999,000
3756 State Highway N Clever, MO 65631
- Type:
- Single Family
- Sq.Ft.:
- 10,504
- Status:
- Active
- Beds:
- 7
- Lot size:
- 80 Acres
- Year built:
- 2019
- Baths:
- 7.00
- MLS#:
- 60255894
- Subdivision:
- Christian-Not In List
ADDITIONAL INFORMATION
3756 State Hwy N., Clever, MO. - Here's a one-of-a-kind, custom New England-style farmhouse in the heart of the Ozarks. This 10,000 plus square foot stunner exudes casual elegance in a sprawling private setting. This three-level estate sits on 80 acres of lush, picturesque farmland with views you must see to believe. The home's Amish-framed exterior offers a hint as to the owner's vision and builder Rick Ramsey's creativity and craftsmanship - a farmhouse center perfect for entertaining friends and family with private sleeping quarters extending on either side. The front door opens to a three- level floating spiral staircase, framed by floor to ceiling commercial windows. A dream of a kitchen & living area is brimming with native Ozarks wood and stone. You can cook up a feast on the Viking Tuscany gas and induction stove, dine on the expansive quartz kitchen island or formal dining room, or relax by the fireplace in the spacious family room. These wide-open spaces are accentuated by 20-foot ceilings and Ozarks views all around. The main level also features an oversized laundry room with storage space and built-in desk, and a large guest suite with full bath just across a sweeping, glassed-in corridor. The other end encompasses a plush master suite with en-suite living area, luxury bathroom with custom his and hers closet/dressing areas, sinks carved from Ozarks stone, an oversized glass steam shower, a sauna and a stand-alone soaking tub with a view. The upper level is perfect for kids' rooms or guest seclusion with three more bedrooms, two living/sitting areas and a dramatic elevated walkway overlooking the downstairs kitchen and living area. One upstairs room contains a hidden passageway to a secluded playroom, and the current owners have converted a storage area into bunkbed space for four. The home's walkout basement features a luxury wet bar, expansive playing and lounging areas, even a golf simulator. There's a workout room, a skateboard ramp,
$431,900
1258 Hwy P Clever, MO 65631
- Type:
- Single Family
- Sq.Ft.:
- 2,886
- Status:
- Active
- Beds:
- 4
- Lot size:
- 2.2 Acres
- Year built:
- 1985
- Baths:
- 3.00
- MLS#:
- 220959
ADDITIONAL INFORMATION
Beautiful corner lot home on 2.2 partially wooded acres. Enjoy your own backyard oasis with several decks, swimming pool, rock koi ponds with fountains in a garden setting. House was remodeled in 2020, and has new ceramic and hardwood flooring. Updated granite countertops throughout. All kitchen appliances, water heater and water softener system were replaced one year ago. Central heat/air system, and all the ductwork are less than a year old. Come see for yourself all the features this beautiful home offers. This one won't last long!


Clever Real Estate
The median home value in Clever, MO is $138,300. This is lower than the county median home value of $166,900. The national median home value is $219,700. The average price of homes sold in Clever, MO is $138,300. Approximately 59.67% of Clever homes are owned, compared to 30.76% rented, while 9.57% are vacant. Clever real estate listings include condos, townhomes, and single family homes for sale. Commercial properties are also available. If you see a property you’re interested in, contact a Clever real estate agent to arrange a tour today!
Clever, Missouri 65631 has a population of 2,534. Clever 65631 is more family-centric than the surrounding county with 42.84% of the households containing married families with children. The county average for households married with children is 35.7%.
The median household income in Clever, Missouri 65631 is $50,327. The median household income for the surrounding county is $55,761 compared to the national median of $57,652. The median age of people living in Clever 65631 is 31.6 years.
Clever Weather
The average high temperature in July is 89.6 degrees, with an average low temperature in January of 20.9 degrees. The average rainfall is approximately 45.6 inches per year, with 14.6 inches of snow per year.
