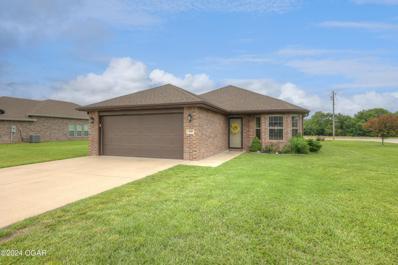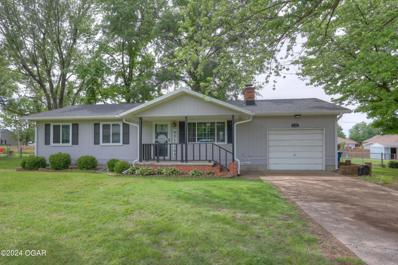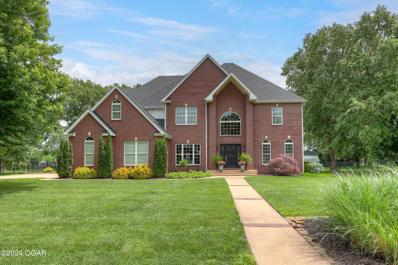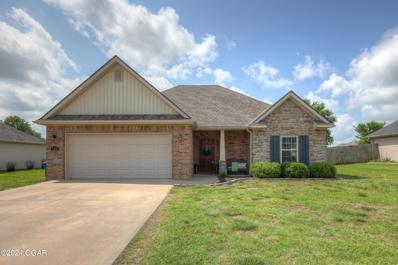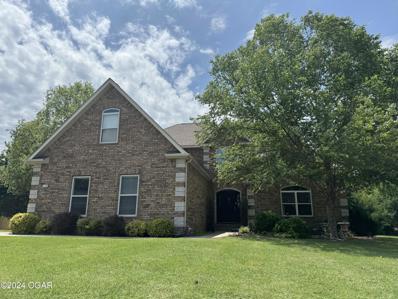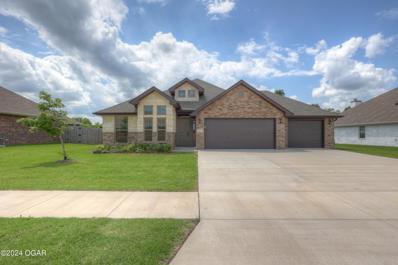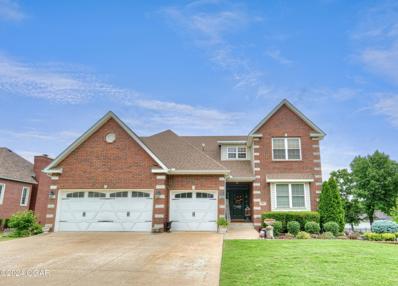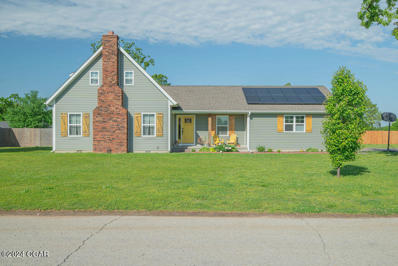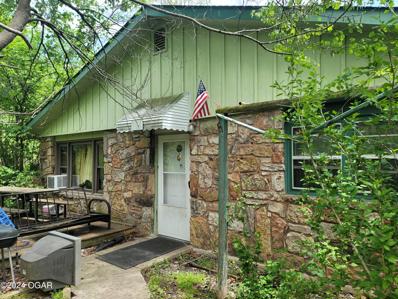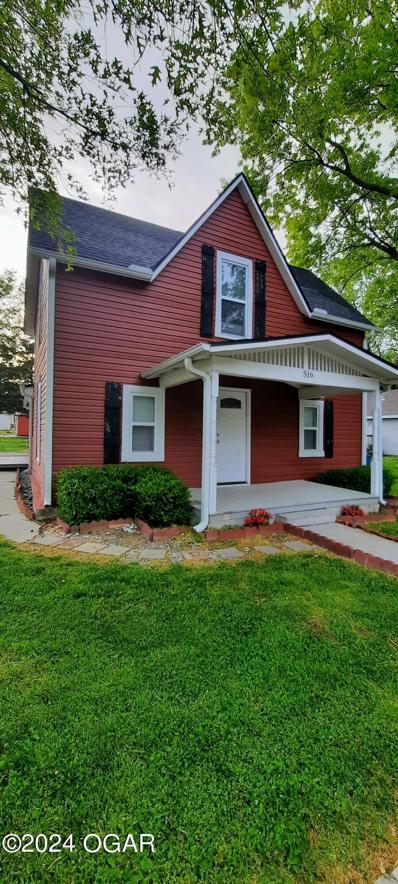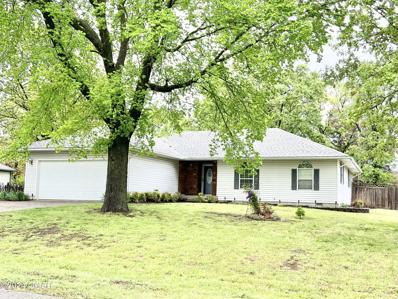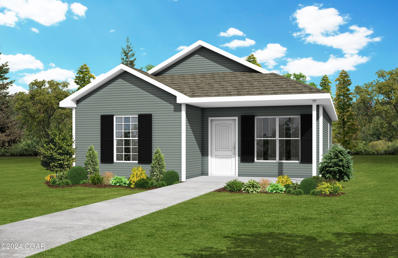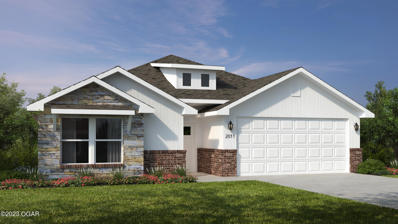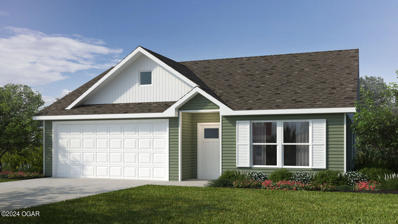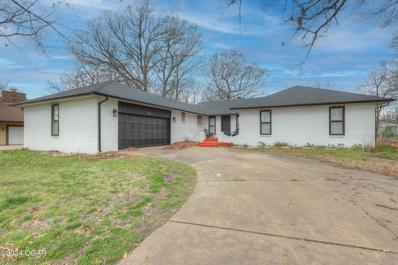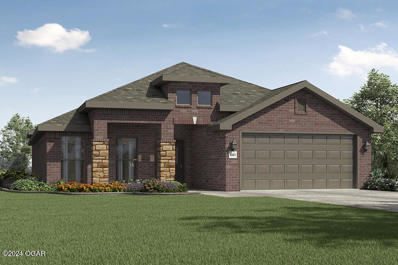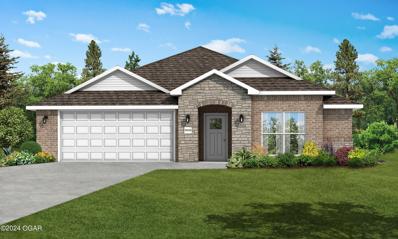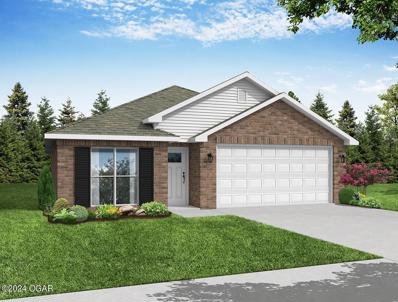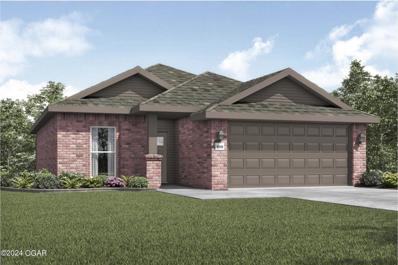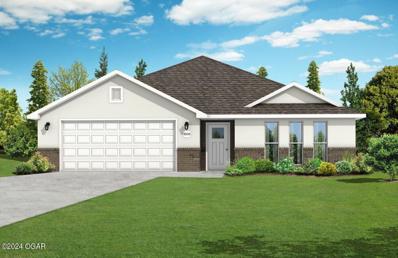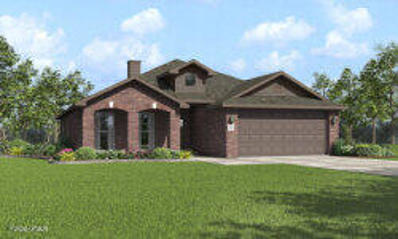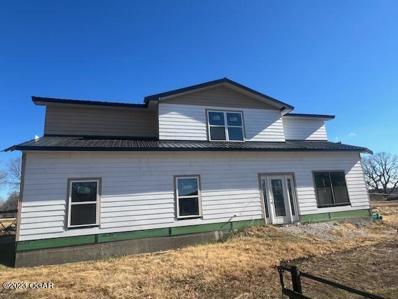Carl Junction MO Homes for Sale
- Type:
- Single Family
- Sq.Ft.:
- n/a
- Status:
- NEW LISTING
- Beds:
- 3
- Year built:
- 2017
- Baths:
- 2.00
- MLS#:
- 242601
ADDITIONAL INFORMATION
The house boasts a generous living space of 1,435 square feet, thoughtfully designed to cater to the needs of a modern family. The property features 3 spacious bedrooms, and 2 well-appointed bathrooms. The heart of the home is the open-plan kitchen and dining area, which is perfect for family meals and entertaining guests. The kitchen is equipped with modern appliances and ample storage space, making meal preparation a breeze. The house also includes a 2-car attached garage, providing secure and convenient parking
- Type:
- Single Family
- Sq.Ft.:
- n/a
- Status:
- NEW LISTING
- Beds:
- 3
- Year built:
- 2015
- Baths:
- 2.00
- MLS#:
- 242600
ADDITIONAL INFORMATION
This home is super cute and ready for to call home! Located close to Carl Junction school with storm shelter, garden shed and playhouse with electric all on a spacious lot. Enjoy your covered porch and back patio or take a walk to the the neighborhood playground. This 3 bedroom home features and open Living Room and Eat-In Kitchen with a split bedroom floor plan. Located in 100% RD loan eligible area. Call to take a look before it is TOO LATE!
- Type:
- Single Family
- Sq.Ft.:
- n/a
- Status:
- NEW LISTING
- Beds:
- 4
- Year built:
- 1998
- Baths:
- 3.00
- MLS#:
- 242590
ADDITIONAL INFORMATION
Looking for room to grow in a great neighborhood?!? Welcome to 114 Cedar Ln! Featuring 3 main floor bedrooms with an open living / kitchen area overlooking the fenced back yard. This home has a lower level with rec. room and additional room for bedroom, home office or 2nd living area. Located just blocks for the Briarbrook clubhouse, pool and golf course. Enjoy the neighborhood walking trails and frisbee golf. Located in desirable Carl Junction school district and in 100% RD loan area. Call to tour ASAP or it will be TOO LATE!
- Type:
- Single Family
- Sq.Ft.:
- n/a
- Status:
- NEW LISTING
- Beds:
- 3
- Year built:
- 1976
- Baths:
- 1.00
- MLS#:
- 242576
ADDITIONAL INFORMATION
Welcome to your adorable new home in a wonderful Briarbrook neighborhood! This sweet 3-bedroom, 1-bathroom, 1-car garage house is bursting with charm and modern updates. Step inside and be greeted by lovely new vinyl flooring and updated paint throughout, making every room feel fresh and inviting. Outside, you'll fall in love with the large, fenced yard—perfect for playing, gardening, or relaxing in the midst of nature. Plus, there's a storm shelter for extra peace of mind. With a roof that's only a year old, this home is as sturdy as it is cute. Don't miss out on this darling little gem—it's the perfect place to create beautiful memories!
- Type:
- Single Family
- Sq.Ft.:
- n/a
- Status:
- NEW LISTING
- Beds:
- 5
- Year built:
- 2001
- Baths:
- 4.50
- MLS#:
- 242540
- Subdivision:
- Briarbrook
ADDITIONAL INFORMATION
Come home to the comfort and elegance of this Briarbrook beauty that has been immaculately kept and is a pinnacle of indoor/outdoor living. The living room has a gas fireplace with large windows that overlook the backyard. The bright kitchen has ample cabinet space, walk-in pantry, kitchen island, and granite counters. Other features of the main level include an office with built-ins, a formal dining room, a primary suite, and a storm shelter in the three car garage. The second spacious primary suite has a sitting area as well as quartz counters, walk-in shower, soaking tub, and an oversized walk-in closet. Step outside and enjoy the oasis with a well-maintained yard with a sprinkler system, a stunning in-ground pool, and a covered patio. Call today to schedule a private showing!
- Type:
- Single Family
- Sq.Ft.:
- n/a
- Status:
- Active
- Beds:
- 3
- Year built:
- 2011
- Baths:
- 2.00
- MLS#:
- 242494
ADDITIONAL INFORMATION
Take a look at this one level home in Carl Junction within walking distance of schools and neighborhood park. You will love the wide open living area, warmed by the fireplace and overlooking the fully fenced backyard. This home has a split floor plan providing privacy for the primary bedroom suite. The two car attached garage has an above ground storm shelter for your peace of mind.The roof is approx. 3 yrs. old with upgraded ice guards. Complete with water softener and swing-set. Seller is offering $2,500 concession for closing costs or rate buy down. Come take a look today!
- Type:
- Single Family
- Sq.Ft.:
- n/a
- Status:
- Active
- Beds:
- 4
- Year built:
- 2006
- Baths:
- 3.50
- MLS#:
- 242410
ADDITIONAL INFORMATION
Golf course living is awaiting you and so is this stately 4 to 5-bedroom Briarbrook home. Backing to the neighborhood green space and walking trail, you will love the sense of tranquility in the hot tub at the end of the day. Enjoy the community golf course and swimming pool just blocks away. This home features a spacious primary bedroom suite on the main floor and an additional suite on the second level that could be used as a second living area. The two-story foyer will impress your family and friends! There's plenty of room for entertaining in the eat-in kitchen and formal dining room which could also be utilized as a home office. This house sits on a cul-de-sac street and has lots of flexibility to suit many needs. Schedule your tour before it's Too Late!
- Type:
- Single Family
- Sq.Ft.:
- n/a
- Status:
- Active
- Beds:
- 3
- Year built:
- 2021
- Baths:
- 2.00
- MLS#:
- 242352
- Subdivision:
- Briarbrook
ADDITIONAL INFORMATION
Perfect opportunity to be in your new home by swimming season!! Take a look at this one-level home with open layout and tile wood floors throughout the living area.The kitchen boasts granite countertops, pantry and eat at bar. Enjoy the Briarbrook neighborhood golf course. There is plenty of room for your golf cart and toys in the 3 car attached garage. You will enjoy the neighborhood trails, frisbee golf and playground. No need to look any further, this 3 bedroom home is move in ready and eligible for 100% RD loans.
- Type:
- Single Family
- Sq.Ft.:
- n/a
- Status:
- Active
- Beds:
- 4
- Year built:
- 2005
- Baths:
- 3.50
- MLS#:
- 242338
ADDITIONAL INFORMATION
Step into the lap of luxury in this stunning Briarbrook home, where every detail has been meticulously crafted to offer the utmost in comfort and style. As you enter, you're greeted by an open floor plan with vaulted ceilings, leading you from the spacious living area to the gourmet kitchen boasting granite countertops and a convenient island with seating. With both a butler's pantry and a walk-in pantry, entertaining is a breeze in the formal dining room or outside on the deck overlooking the lush surroundings. The main level master provides a private retreat, with a remodeled bath in 2019. The finished walkout basement offers ample space with new luxury vinyl flooring, large rooms, and a full bath, complemented by a 512 sq ft golf cart/John Deere garage for added convenience. Outside, the possibilities for relaxation and recreation abound, with a regulation 1/2 court basketball pad for the kids and a cozy fireplace for gathering with friends. And that's just the beginning - this amazing community of Briarbrook offers a variety of amenities including golf, pool, clubhouse, restaurant, walking trails, tennis courts, fishing ponds, and even frisbee golf. Recent updates to this fantastic home include: 2019- new windows, siding, roof, gutters, deck, and a master bath remodel. 2022-2023-new HVAC system, fresh paint, professionally painted cabinets and trim on main level, new flooring on main level and basement, outdoor enhancements including a new stamped concrete patio, basketball court, outdoor fireplace, and updated landscaping.
- Type:
- Single Family
- Sq.Ft.:
- n/a
- Status:
- Active
- Beds:
- 3
- Year built:
- 2019
- Baths:
- 2.50
- MLS#:
- 242201
ADDITIONAL INFORMATION
Discover the perfect blend of style and comfort in this 3 bedroom, 2 and a half bathroom home located in Briarbrook. With modern amenities, ample living space, and a prime location, this home offers the ideal backdrop for your next chapter. Don't miss out - schedule your showing today!
- Type:
- Single Family
- Sq.Ft.:
- n/a
- Status:
- Active
- Beds:
- 3
- Year built:
- 1971
- Baths:
- 2.00
- MLS#:
- 242153
ADDITIONAL INFORMATION
Charming and bright! This completely remodeled 3 bed, 2 bath home in Carl Junction schools is ready to impress. Located on a cul-de-sac street, this property sits on nearly half acre! Freshly finished with new siding, new appliances, new granite countertops, new carpet and paint throughout! Move in ready with 1,607 square feet of space, 405 Hickory Place is the perfect blend of comfort and style. Don't miss out on this Carl Junction gem!
- Type:
- Single Family
- Sq.Ft.:
- n/a
- Status:
- Active
- Beds:
- 2
- Lot size:
- 2 Acres
- Year built:
- 1983
- Baths:
- 1.00
- MLS#:
- 242063
ADDITIONAL INFORMATION
This property is in prime location. The value is in the land. The home on property has not been viewed. There is a tenant currently living in home. But not sure of the condition it is currently in.
- Type:
- Single Family
- Sq.Ft.:
- n/a
- Status:
- Active
- Beds:
- 3
- Year built:
- 1900
- Baths:
- 1.00
- MLS#:
- 241963
ADDITIONAL INFORMATION
Nestled on a corner lot, this charming two-story home offers 3 bedrooms, 1 bathroom, and 1222 square feet of living space. Its classic red siding exudes timeless appeal, while modern updates including vinyl siding and windows provide a blend of character and convenience. The interior features an inviting living area and an updated kitchen, perfect for both daily living and entertaining. Two bedrooms are located upstairs, offering privacy and tranquility, while a third bedroom downstairs provides flexibility. Enjoy the convenience of a separate laundry area and ample closet space throughout the home. Outside, you'll find a brand new storage shed, a carport, and a covered front porch, offering ample storage and relaxation space. Don't miss out on the opportunity to make this gem your own!
- Type:
- Single Family
- Sq.Ft.:
- n/a
- Status:
- Active
- Beds:
- 3
- Year built:
- 1993
- Baths:
- 2.50
- MLS#:
- 241955
- Subdivision:
- Briarbrook
ADDITIONAL INFORMATION
Live on this quiet cul-de-sac in desired Briarbrook. This 3 bedroom, 3 bath home in Carl Junction school district also has a large family room, trey ceilings in living room, dining room & primary bedroom. Large workshop has electric. Backyard has 2 patio areas. Kitchen has painted wood counter, high speed buried internet is available. Garage refrigerator also stays.
ADDITIONAL INFORMATION
The 1050 Cottage floorplan is a 2 bed, 2 bath 1059 square feet home that offers a beautiful wide-open kitchen and living space. Gather around the spacious kitchen in your new home with friends and family. Enjoy the privacy of a secluded master suite and a sizable walk-in closet.LVP flooring throughout upgrades your home with durability and style.This plan is the definition of affordable luxury, with a modern design that suits a busy and active lifestyle. *Images are for representation purposes only. Price is subject to change without notice.*
- Type:
- Single Family
- Sq.Ft.:
- n/a
- Status:
- Active
- Beds:
- 4
- Year built:
- 2024
- Baths:
- 2.00
- MLS#:
- 241652
ADDITIONAL INFORMATION
This 1950 square foot home features a spacious and open floor plan. The main living area includes a large living room that flows seamlessly into a modern kitchen and dining area, creating the perfect space for entertaining guests. The home includes four bedrooms and two full bathrooms. With its thoughtful design and practical amenities, this home is perfect for those seeking a comfortable and functional living space. *Images are for representation purposes only. Price is subject to change without notice.*
$247,517
607 E Locust Carl Junction, MO 64834
ADDITIONAL INFORMATION
This stunning cottage is ready to be filled with your family and friends! With a spacious primary suite and open concept main living space to maximize storage and natural light, this 4 bedroom home gives you all the coziness of the Schuber Mitchell Cottage Collection with the space and efficiency of our classic floor plan designs. *Images are for representation purposes only. Price is subject to change without notice.*
- Type:
- Single Family
- Sq.Ft.:
- n/a
- Status:
- Active
- Beds:
- 5
- Year built:
- 1981
- Baths:
- 2.50
- MLS#:
- 241501
- Subdivision:
- Briarbrook
ADDITIONAL INFORMATION
Location, location, location! Spacious home for sale directly across from the 9th hole on Briarbrook Golf Course! Recently updated with 5 bedrooms & 3 bathrooms, you can enjoy the views of the golf course & the close proximity to Briarbrook Clubhouse, restaurant & pool. Scheduled your appointment to see today!
ADDITIONAL INFORMATION
With 1,950 square feet of living space, this plan series offers spacious rooms and stunning front elevation options. In addition, the plan series offers double bathroom vanities in the primary suite, convenient access from the large, walk-in primary closet to the utility room, and an open layout kitchen and living room for enhanced family time. *Images are for representation purposes only. Price is subject to change without notice.*
ADDITIONAL INFORMATION
Take your pick from a flexible living space, coffee bar or pocket office in this 1,700 square foot home. The ability to choose from structural options to best suit your lifestyle makes this house a home! With an open concept living space and covered patio, this house is perfect for entertaining. Complete with a large primary suite with dual closets! *Images are for representation purposes only. Price is subject to change without notice.*
ADDITIONAL INFORMATION
This gorgeous 4 bedroom home is ready to be filled with your family and friends! Natural light streams into the living and kitchen area so you can enjoy a spacious and airy family area with a dedicated dining space. Available space is truly maximized in this home with a large walk-in master closet, a dedicated laundry space and linen closet, and a covered backyard patio so you and your family have room to breathe and grow. *Images are for representation purposes only. Price is subject to change without notice.*
ADDITIONAL INFORMATION
Our 1550 floor plan series features an open living area with dedicated dining space and a single level kitchen island. The linen closet, large pantry, and oversized closets ensure that you will have all of the storage space your heart could desire. Enjoy a secluded primary bedroom with plenty of space and a large walk-in closet. *Images are for representation purposes only. Price is subject to change without notice.*
ADDITIONAL INFORMATION
Take your pick from a flexible living space, coffee bar or pocket office in this 1,700 square foot home. The ability to choose from structural options to best suit your lifestyle makes this house a home! With an open concept living space and covered patio, this house is perfect for entertaining. Complete with a large primary suite with dual closets! *Images are for representation purposes only. Price is subject to change without notice.*
ADDITIONAL INFORMATION
This 3 bed, 2 bath 1650 square foot floor plan features a timeless luxury exterior. Upon entry, this open concept floor plan features 10-foot ceilings in the living area and kitchen which create a spacious atmosphere. In addition, enjoy abundant natural light in the dining area and the privacy and comfort of a large primary suite, complete with grand walk-in closet and double vanities. *Images are for representation purposes only. Price is subject to change without notice.*
- Type:
- Single Family
- Sq.Ft.:
- n/a
- Status:
- Active
- Beds:
- 3
- Year built:
- 2023
- Baths:
- 2.50
- MLS#:
- 241467
ADDITIONAL INFORMATION
Investment opportunity to complete this CJ home with a fantastic view to your liking. This price is as-is for incomplete construction. Speak now and finish out to be ready before summer. Layout features and open living room/kitchen, 2nd level gathering room, main level primary bedroom. Additional, adjoining, lot can be purchased separately. Also offered as completed home MLS235947.

Carl Junction Real Estate
The median home value in Carl Junction, MO is $149,500. This is higher than the county median home value of $117,900. The national median home value is $219,700. The average price of homes sold in Carl Junction, MO is $149,500. Approximately 77.78% of Carl Junction homes are owned, compared to 18.68% rented, while 3.54% are vacant. Carl Junction real estate listings include condos, townhomes, and single family homes for sale. Commercial properties are also available. If you see a property you’re interested in, contact a Carl Junction real estate agent to arrange a tour today!
Carl Junction, Missouri 64834 has a population of 7,722. Carl Junction 64834 is more family-centric than the surrounding county with 38.44% of the households containing married families with children. The county average for households married with children is 34.35%.
The median household income in Carl Junction, Missouri 64834 is $70,000. The median household income for the surrounding county is $45,328 compared to the national median of $57,652. The median age of people living in Carl Junction 64834 is 35.1 years.
Carl Junction Weather
The average high temperature in July is 90.6 degrees, with an average low temperature in January of 25 degrees. The average rainfall is approximately 46.5 inches per year, with 12.5 inches of snow per year.

