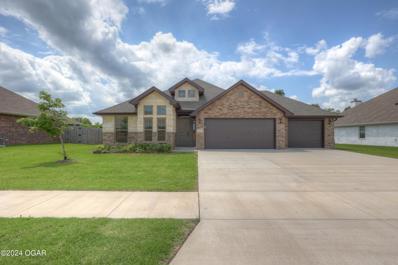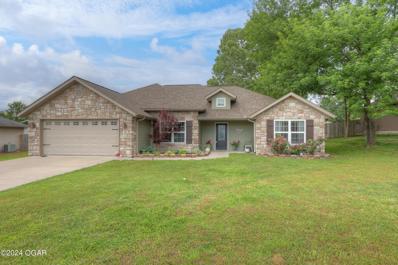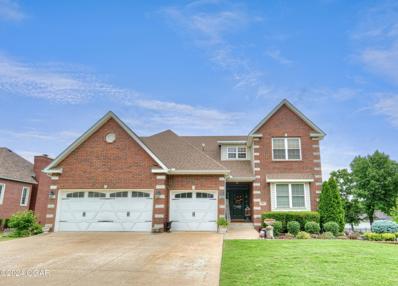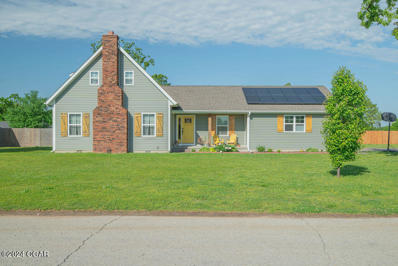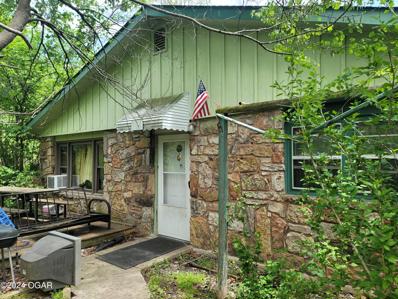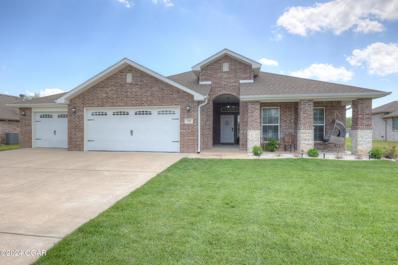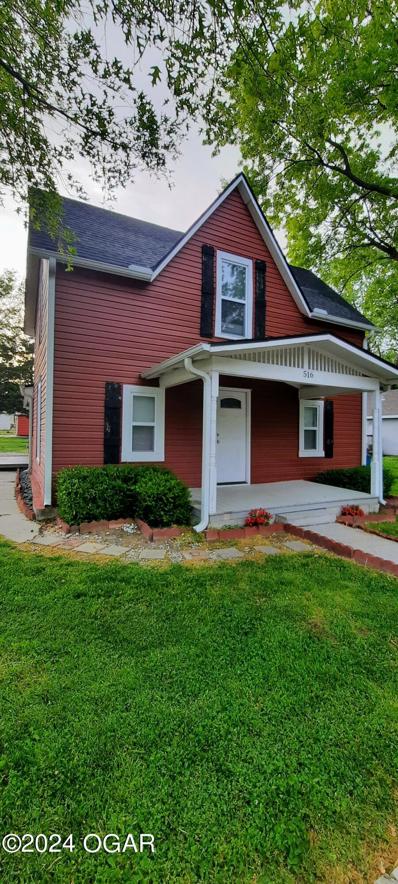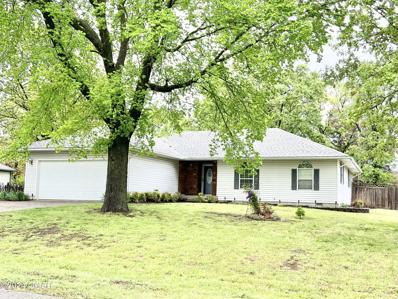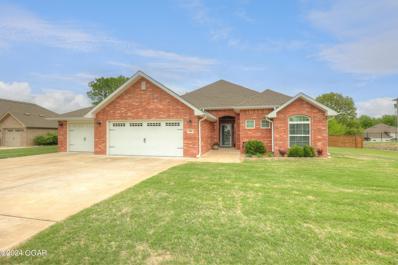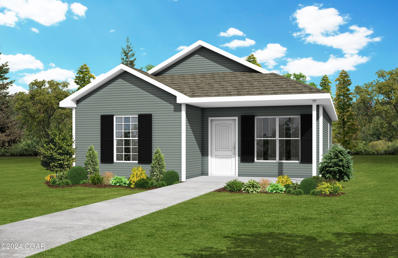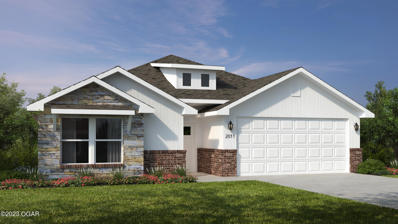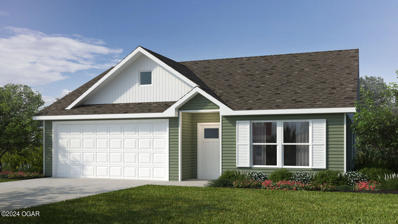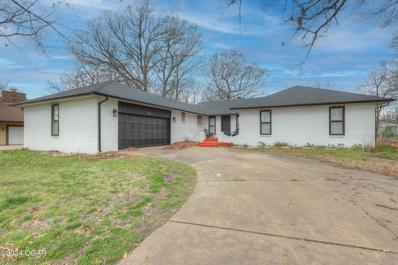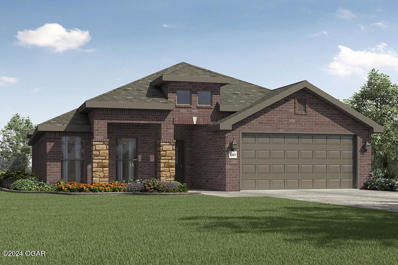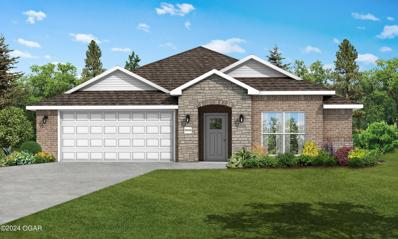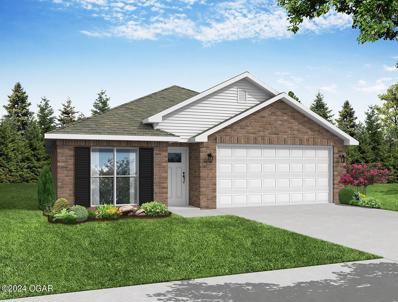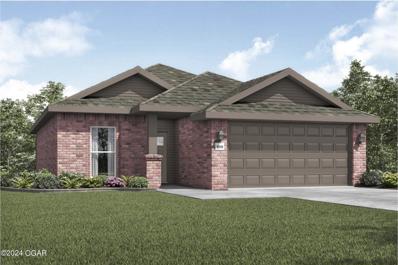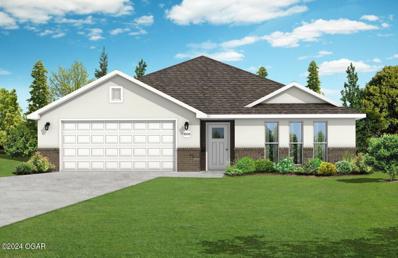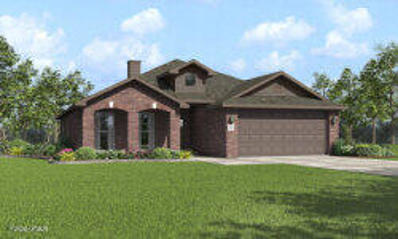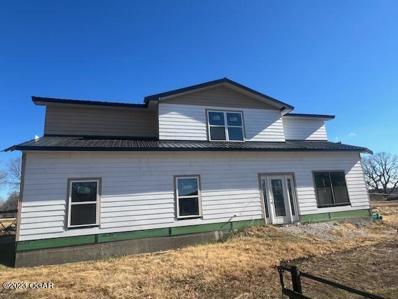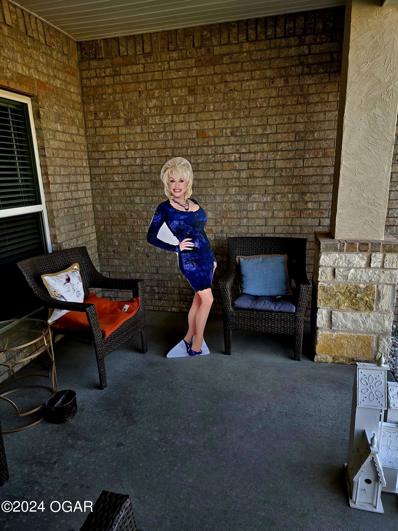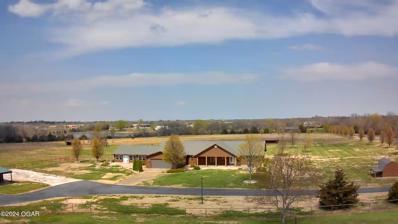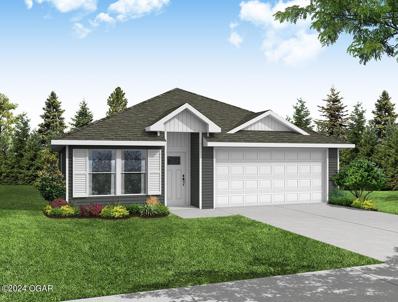Carl Junction MO Homes for Sale
- Type:
- Single Family
- Sq.Ft.:
- n/a
- Status:
- NEW LISTING
- Beds:
- 3
- Year built:
- 2021
- Baths:
- 2.00
- MLS#:
- 242352
- Subdivision:
- Briarbrook
ADDITIONAL INFORMATION
Perfect opportunity to be in your new home by swimming season!! Take a look at this one-level home with open layout and tile wood floors throughout the living area.The kitchen boasts granite countertops, pantry and eat at bar. Enjoy the Briarbrook neighborhood golf course. There is plenty of room for your golf cart and toys in the 3 car attached garage. You will enjoy the neighborhood trails, frisbee golf and playground. No need to look any further, this 3 bedroom home is move in ready and eligible for 100% RD loans.
- Type:
- Single Family
- Sq.Ft.:
- n/a
- Status:
- NEW LISTING
- Beds:
- 3
- Year built:
- 2017
- Baths:
- 2.00
- MLS#:
- 242343
ADDITIONAL INFORMATION
This charming 3 bedroom, 2 bathroom house offers modern living with an open floor plan perfect for entertaining and gatherings. Step through the inviting arched entryway and be greeted by the warmth of stylish finishes including granite countertops and sleek stainless appliances in the kitchen. Relax and unwind in the spacious primary suite featuring a bathroom equipped with double sinks, a soaking tub, and a walk-in shower. Plus, managing your wardrobe is a breeze with a large walk-in closet. Whether starting your day with a morning coffee or hosting an evening cookout, this beautiful home caters to comfort in every aspect. Convenient to Carl Junction schools and eligible for 100% RD loan financing. Call for a tour today before it's TOO Late!
- Type:
- Single Family
- Sq.Ft.:
- n/a
- Status:
- NEW LISTING
- Beds:
- 4
- Year built:
- 2005
- Baths:
- 3.50
- MLS#:
- 242338
ADDITIONAL INFORMATION
Step into the lap of luxury in this stunning Briarbrook home, where every detail has been meticulously crafted to offer the utmost in comfort and style. As you enter, you're greeted by an open floor plan with vaulted ceilings, leading you from the spacious living area to the gourmet kitchen boasting granite countertops and a convenient island with seating. With both a butler's pantry and a walk-in pantry, entertaining is a breeze in the formal dining room or outside on the deck overlooking the lush surroundings. The main level master provides a private retreat, with a remodeled bath in 2019. The finished walkout basement offers ample space with new luxury vinyl flooring, large rooms, and a full bath, complemented by a 512 sq ft golf cart/John Deere garage for added convenience. Outside, the possibilities for relaxation and recreation abound, with a regulation 1/2 court basketball pad for the kids and a cozy fireplace for gathering with friends. And that's just the beginning - this amazing community of Briarbrook offers a variety of amenities including golf, pool, clubhouse, restaurant, walking trails, tennis courts, fishing ponds, and even frisbee golf. Recent updates to this fantastic home include: 2019- new windows, siding, roof, gutters, deck, and a master bath remodel. 2022-2023-new HVAC system, fresh paint, professionally painted cabinets and trim on main level, new flooring on main level and basement, outdoor enhancements including a new stamped concrete patio, basketball court, outdoor fireplace, and updated landscaping.
- Type:
- Single Family
- Sq.Ft.:
- n/a
- Status:
- NEW LISTING
- Beds:
- 3
- Year built:
- 1970
- Baths:
- 1.00
- MLS#:
- 242283
ADDITIONAL INFORMATION
Beautifully updated 3 bedroom, 1 bathroom home located in Carl Junction School District. This lovely home has been tastefully renovated with new flooring, fresh paint, and stylish trim throughout. The stunning kitchen boasts new cabinets, granite countertops, and title backsplash. Nestled on a .44 acre lot in city limits this home has it all with comfort and convenience!
- Type:
- Single Family
- Sq.Ft.:
- n/a
- Status:
- Active
- Beds:
- 3
- Year built:
- 2019
- Baths:
- 2.50
- MLS#:
- 242201
ADDITIONAL INFORMATION
Discover the perfect blend of style and comfort in this 3 bedroom, 2 and a half bathroom home located in Briarbrook. With modern amenities, ample living space, and a prime location, this home offers the ideal backdrop for your next chapter. Don't miss out - schedule your showing today!
- Type:
- Single Family
- Sq.Ft.:
- n/a
- Status:
- Active
- Beds:
- 3
- Year built:
- 1971
- Baths:
- 2.00
- MLS#:
- 242153
ADDITIONAL INFORMATION
Charming and bright! This completely remodeled 3 bed, 2 bath home in Carl Junction schools is ready to impress. With 1607 sqft of space, it's the perfect blend of comfort and style. Don't miss out on this gem!
- Type:
- Single Family
- Sq.Ft.:
- n/a
- Status:
- Active
- Beds:
- 2
- Lot size:
- 2 Acres
- Year built:
- 1983
- Baths:
- 1.00
- MLS#:
- 242063
ADDITIONAL INFORMATION
This property is in prime location. The value is in the land. The home on property has not been viewed. There is a tenant currently living in home. But not sure of the condition it is currently in.
- Type:
- Single Family
- Sq.Ft.:
- n/a
- Status:
- Active
- Beds:
- 4
- Year built:
- 2018
- Baths:
- 3.00
- MLS#:
- 241978
- Subdivision:
- Briarmeadow Estate
ADDITIONAL INFORMATION
Welcome to the Briarbrook community in Carl Junction! Built in 2018. A beautiful front porch and entryway offers a welcoming entrance while stepping into comfort in this 4 bedroom, 3 bathroom home! Just off the foyer, 10-foot ceilings extend into the spacious living area featuring an all brick fireplace and and open floor plan. Custom cabinets and granite counters throughout. The kitchen comes equipped with stainless steel appliances, recessed lighting, eat-in bar and island, a pantry for added storage, along with the dining area, and direct access to the covered patio and backyard. Be prepared for storm season with the whole home generator and indoor storm shelter that are included. With over 2400 square feet of living space, this like new home is an absolute must see!
- Type:
- Single Family
- Sq.Ft.:
- n/a
- Status:
- Active
- Beds:
- 3
- Year built:
- 1900
- Baths:
- 1.00
- MLS#:
- 241963
ADDITIONAL INFORMATION
Nestled on a corner lot, this charming two-story home offers 3 bedrooms, 1 bathroom, and 1222 square feet of living space. Its classic red siding exudes timeless appeal, while modern updates including vinyl siding and windows provide a blend of character and convenience. The interior features an inviting living area and an updated kitchen, perfect for both daily living and entertaining. Two bedrooms are located upstairs, offering privacy and tranquility, while a third bedroom downstairs provides flexibility. Enjoy the convenience of a separate laundry area and ample closet space throughout the home. Outside, you'll find a brand new storage shed, a carport, and a covered front porch, offering ample storage and relaxation space. Don't miss out on the opportunity to make this gem your own!
- Type:
- Single Family
- Sq.Ft.:
- n/a
- Status:
- Active
- Beds:
- 3
- Year built:
- 1993
- Baths:
- 2.50
- MLS#:
- 241955
- Subdivision:
- Briarbrook
ADDITIONAL INFORMATION
Live on this quiet cul-de-sac in desired Briarbrook. This 3 bedroom, 3 bath home in Carl Junction school district also has a large family room, trey ceilings in living room, dining room & primary bedroom. Large workshop has electric. Backyard has 2 patio areas. Kitchen has painted wood counter, high speed buried internet is available. Garage refrigerator also stays.
- Type:
- Single Family
- Sq.Ft.:
- n/a
- Status:
- Active
- Beds:
- 4
- Year built:
- 2017
- Baths:
- 3.00
- MLS#:
- 241902
ADDITIONAL INFORMATION
FORE! This full brick , one level, golf community, home can be yours just in time to enjoy all the amenities of Briarbrook community! Take a short ride to spend the afternoon at the community pool or golf course. The spacious three car garage has plenty of room for your golf cart. Unwind with your favorite beverage on the enclosed sunroom, which overlooks the fully-fenced yard with irrigation system. After your evening stroll on neighborhood, walking trails, you will love coming home to this gorgeous open floor-plan featuring granite countertops throughout The kitchen opens to a spacious living room with fireplace and has plenty of room to entertain family and friends. This four bedroom plan has a primary suite with large walk-in closet as well as additional bedroom adjacent to full bathroom that makes a perfect guest suite or home office. There are plenty of extras that you will never get in a new home which include Future RV parking,Large Private patio, Bermuda Lawn, 96% High Efficiency Gas Central Heat, 17 SEER High Efficiency Central Air, High Efficient Tankless Water, All Blinds and Window Coverings, All Appliances (Refrigerator, Washer/ Dryer, Extra Refrigerator in Garage), and even a 50" Cub Cadet Mower/Tractor!! This house is better than new without the wait so call today for a private tour before it's TOO LATE!
ADDITIONAL INFORMATION
The 1050 Cottage floorplan is a 2 bed, 2 bath 1059 square feet home that offers a beautiful wide-open kitchen and living space. Gather around the spacious kitchen in your new home with friends and family. Enjoy the privacy of a secluded master suite and a sizable walk-in closet.LVP flooring throughout upgrades your home with durability and style.This plan is the definition of affordable luxury, with a modern design that suits a busy and active lifestyle. *Images are for representation purposes only. Price is subject to change without notice.*
- Type:
- Single Family
- Sq.Ft.:
- n/a
- Status:
- Active
- Beds:
- 4
- Year built:
- 2024
- Baths:
- 2.00
- MLS#:
- 241652
ADDITIONAL INFORMATION
This 1950 square foot home features a spacious and open floor plan. The main living area includes a large living room that flows seamlessly into a modern kitchen and dining area, creating the perfect space for entertaining guests. The home includes four bedrooms and two full bathrooms. With its thoughtful design and practical amenities, this home is perfect for those seeking a comfortable and functional living space. *Images are for representation purposes only. Price is subject to change without notice.*
$247,517
607 E Locust Carl Junction, MO 64834
ADDITIONAL INFORMATION
This stunning cottage is ready to be filled with your family and friends! With a spacious primary suite and open concept main living space to maximize storage and natural light, this 4 bedroom home gives you all the coziness of the Schuber Mitchell Cottage Collection with the space and efficiency of our classic floor plan designs. *Images are for representation purposes only. Price is subject to change without notice.*
- Type:
- Single Family
- Sq.Ft.:
- n/a
- Status:
- Active
- Beds:
- 5
- Year built:
- 1981
- Baths:
- 2.50
- MLS#:
- 241501
- Subdivision:
- Briarbrook
ADDITIONAL INFORMATION
Location, location, location! Spacious home for sale directly across from the 9th hole on Briarbrook Golf Course! Recently updated with 5 bedrooms & 3 bathrooms, you can enjoy the views of the golf course & the close proximity to Briarbrook Clubhouse, restaurant & pool. Scheduled your appointment to see today!
ADDITIONAL INFORMATION
With 1,950 square feet of living space, this plan series offers spacious rooms and stunning front elevation options. In addition, the plan series offers double bathroom vanities in the primary suite, convenient access from the large, walk-in primary closet to the utility room, and an open layout kitchen and living room for enhanced family time. *Images are for representation purposes only. Price is subject to change without notice.*
ADDITIONAL INFORMATION
Take your pick from a flexible living space, coffee bar or pocket office in this 1,700 square foot home. The ability to choose from structural options to best suit your lifestyle makes this house a home! With an open concept living space and covered patio, this house is perfect for entertaining. Complete with a large primary suite with dual closets! *Images are for representation purposes only. Price is subject to change without notice.*
ADDITIONAL INFORMATION
This gorgeous 4 bedroom home is ready to be filled with your family and friends! Natural light streams into the living and kitchen area so you can enjoy a spacious and airy family area with a dedicated dining space. Available space is truly maximized in this home with a large walk-in master closet, a dedicated laundry space and linen closet, and a covered backyard patio so you and your family have room to breathe and grow. *Images are for representation purposes only. Price is subject to change without notice.*
ADDITIONAL INFORMATION
Our 1550 floor plan series features an open living area with dedicated dining space and a single level kitchen island. The linen closet, large pantry, and oversized closets ensure that you will have all of the storage space your heart could desire. Enjoy a secluded primary bedroom with plenty of space and a large walk-in closet. *Images are for representation purposes only. Price is subject to change without notice.*
ADDITIONAL INFORMATION
Take your pick from a flexible living space, coffee bar or pocket office in this 1,700 square foot home. The ability to choose from structural options to best suit your lifestyle makes this house a home! With an open concept living space and covered patio, this house is perfect for entertaining. Complete with a large primary suite with dual closets! *Images are for representation purposes only. Price is subject to change without notice.*
ADDITIONAL INFORMATION
This 3 bed, 2 bath 1650 square foot floor plan features a timeless luxury exterior. Upon entry, this open concept floor plan features 10-foot ceilings in the living area and kitchen which create a spacious atmosphere. In addition, enjoy abundant natural light in the dining area and the privacy and comfort of a large primary suite, complete with grand walk-in closet and double vanities. *Images are for representation purposes only. Price is subject to change without notice.*
- Type:
- Single Family
- Sq.Ft.:
- n/a
- Status:
- Active
- Beds:
- 3
- Year built:
- 2023
- Baths:
- 2.50
- MLS#:
- 241467
ADDITIONAL INFORMATION
Investment opportunity to complete this CJ home with a fantastic view to your liking. This price is as-is for incomplete construction. Speak now and finish out to be ready before summer. Layout features and open living room/kitchen, 2nd level gathering room, main level primary bedroom. Additional, adjoining, lot can be purchased separately. Also offered as completed home MLS235947.
- Type:
- Single Family
- Sq.Ft.:
- n/a
- Status:
- Active
- Beds:
- 4
- Year built:
- 2021
- Baths:
- 3.00
- MLS#:
- 241464
- Subdivision:
- Briarbrook
ADDITIONAL INFORMATION
You just never know who you might find while searching for a house! Welcome to your dream home in the beautiful Briarbrook Subdivision! This newer build residence offers 4 bedrooms & 3 full bathrooms to accommodate all your lifestyle needs. Step inside to discover an open floor plan that seamlessly blends style & functionality, providing the perfect backdrop for modern living. The heart of the home is the kitchen, adorned w/sleek granite countertops, Entertain guests in the spacious living area or host elegant dinner parties in the adjoining dining space. Retreat to the luxurious master suite, complete w/a spa-like ensuite bathroom & ample closet space. Three additional bedrooms provide versatility for guests, home offices, State of the art water softner and purifier installe or hobbies, ensuring everyone has their own sanctuary to escape to. Located in Briarbrook Subdivision, this property not only offers the convenience of nearby amenities and schools, but also recreational facilities such as walking trails, pool, a golf course, and club house. With its impeccable design and coveted location, this is truly a home where memories are made. Don't miss the opportunity to make this stunning property yours. Schedule your showing today and prepare to fall in love with your new forever home. PS ... life size Dolly can be yours with the purchase of this beautiful house!
$1,299,900
9617 County Lane 262 Carl Junction, MO 64834
- Type:
- Single Family
- Sq.Ft.:
- n/a
- Status:
- Active
- Beds:
- 3
- Lot size:
- 65 Acres
- Year built:
- 1996
- Baths:
- 2.50
- MLS#:
- 241458
ADDITIONAL INFORMATION
Escape to the idyllic setting of this stunning property, offering over 65 acres of privacy and tranquility just a short distance from the city. The tree-lined, double gated and paved drive offers protection from unannounced visitors. Two stocked ponds, one three acre and one four acre, offer additional water sources to the convenient hydrants and automatic waterers found throughout the property. The acreage is divided into 6 separate lots and 2 pastures with 6100 feet of pipe fencing, and a barbed wire perimeter fence. A large hay barn and several animal sheds (dimensions below) provide abundant shelter for all livestock. The main shop has 2 stalls, a heated and cooled tack room/office, hot water tank, 15x32 lawn shed, 2 storage units, and is tall enough to safely house most motor-homes. The home has a large, covered front porch with a stamped concrete floor and walkway. The rock, tree, and shrub tiered landscaping adds dimensional beauty, and hides an underground 500 gallon propane tank. There are over 100 ornamental trees on the property including Bradford Pear, Weeping Willow, Evergreen, and Redbud trees. The crawl space is fully lit, encapsulated, and has a dehumidifier. The home also boasts a whole house generator. Once inside the home, beautiful, panoramic views from the great room living area and sunroom showcase the alluring landscape and abundant wildlife. The primary suite has three closets, (one cedar lined and climate controlled,) a separate dressing/sitting area, a large sunroom, and access to the crawl space. Inside the attached two car garage is an in-ground storm shelter as well as a tidy, "race deck" tiled floor to showcase special cars. Features: Privacy & Security: Tree-lined double gated and paved drive Water Resources: Two stocked ponds (3 acre and 4 acre), hydrants, automatic waterers Fencing: 6100 feet of pipe fencing, barbed wire perimeter fence Livestock Shelter: Large hay barn, multiple animal sheds Workshop: 2 stalls, heated/cooled tack room, storage units, lawn shed Home Features: Covered porch, tiered landscaping, whole house generator Landscaping: Over 100 ornamental trees including Bradford Pear, Weeping Willow Primary Suite: Three closets, sunroom, cedar-lined closet, dressing area Garage: In-ground storm shelter, "race deck" tiled floor Additional Features: Hay Barn: 40x60 4-Car Garage: 30x60 Rose Garden: 17x20 Horse Sheds: 10x20, 15x48, 15x30 Loafing Shed: 12x15 Fake Store Front Shed: 15x20 Storage Shed: 12x16 with 5ft leans Main Shop: 60x80 with 2 stalls, storage units, tack/office, lawn shed Automatic Waterers: 2 single, 2 double, 2 stocked ponds Pasture: 6 lots, 2 pastures including a 38-acre pasture with horse shed Additional Amenities: Hitching post, wash bay on concrete pad Don't miss out on this incredible opportunity to own a piece of paradise with abundant amenities and serene surroundings.
ADDITIONAL INFORMATION
This gorgeous 4 bedroom home is ready to be filled with your family and friends! Natural light streams into the living and kitchen area so you can enjoy a spacious and airy family area with a dedicated dining space. Available space is truly maximized in this home with a large walk-in master closet, a dedicated laundry space and linen closet, and a covered backyard patio so you and your family have room to breathe and grow. *Images are for representation purposes only. Price is subject to change without notice.*

Carl Junction Real Estate
The median home value in Carl Junction, MO is $149,500. This is higher than the county median home value of $117,900. The national median home value is $219,700. The average price of homes sold in Carl Junction, MO is $149,500. Approximately 77.78% of Carl Junction homes are owned, compared to 18.68% rented, while 3.54% are vacant. Carl Junction real estate listings include condos, townhomes, and single family homes for sale. Commercial properties are also available. If you see a property you’re interested in, contact a Carl Junction real estate agent to arrange a tour today!
Carl Junction, Missouri has a population of 7,722. Carl Junction is more family-centric than the surrounding county with 38.36% of the households containing married families with children. The county average for households married with children is 34.35%.
The median household income in Carl Junction, Missouri is $70,000. The median household income for the surrounding county is $45,328 compared to the national median of $57,652. The median age of people living in Carl Junction is 35.1 years.
Carl Junction Weather
The average high temperature in July is 90.6 degrees, with an average low temperature in January of 25 degrees. The average rainfall is approximately 46.5 inches per year, with 12.5 inches of snow per year.
