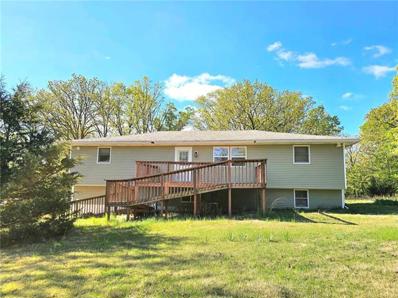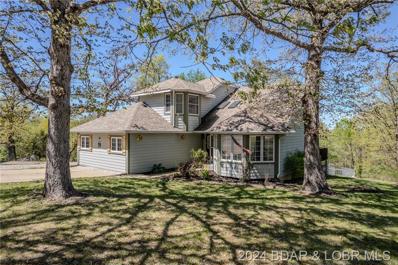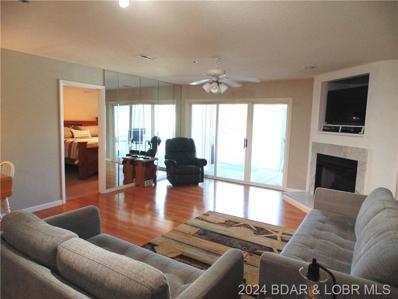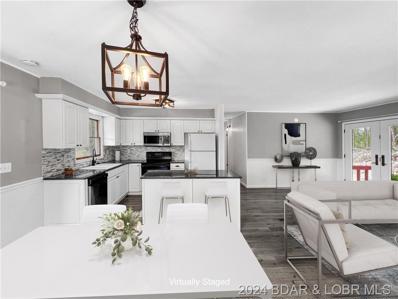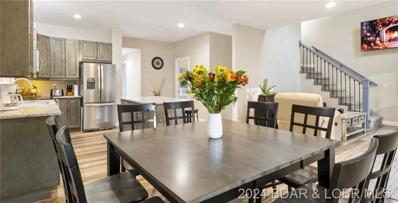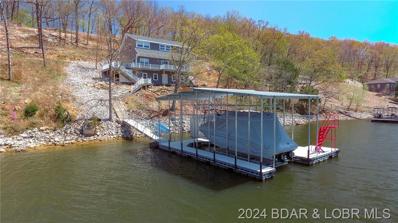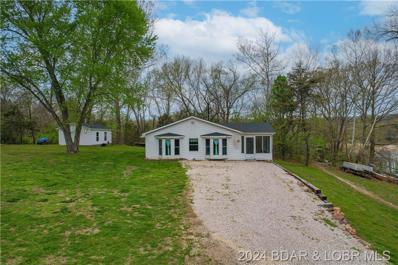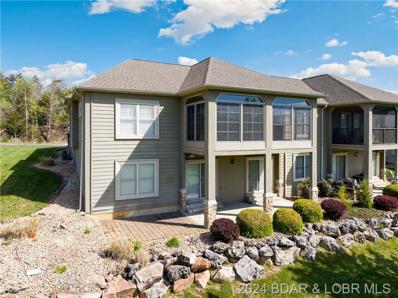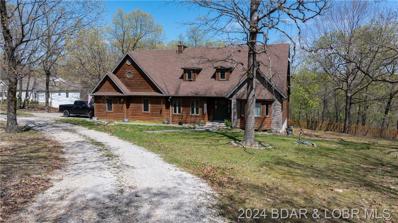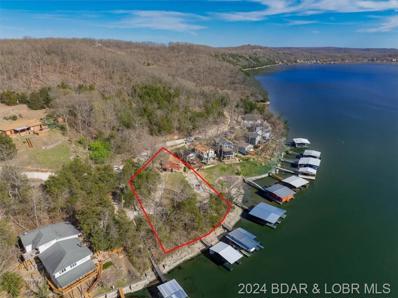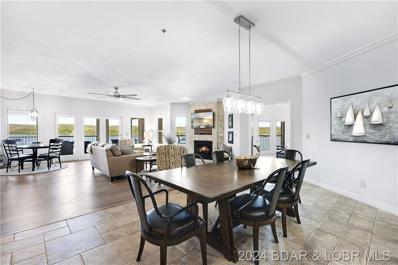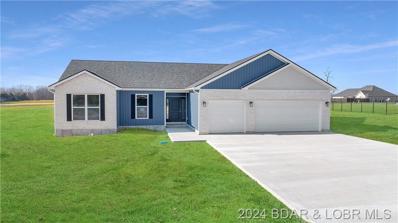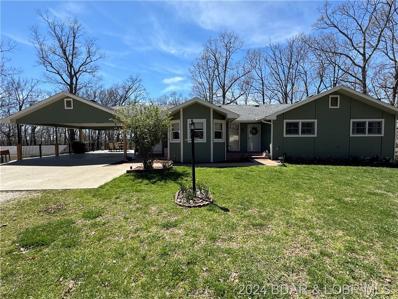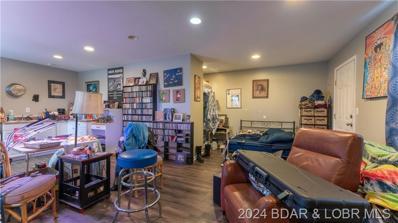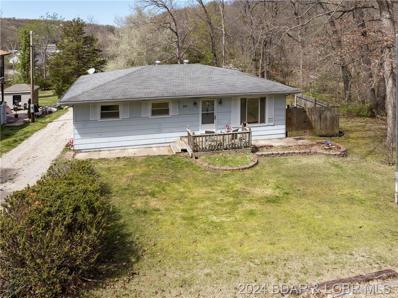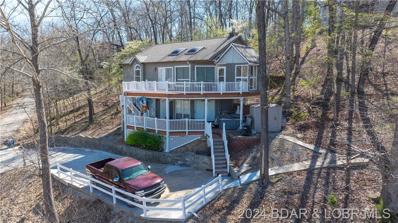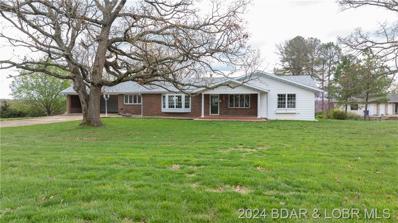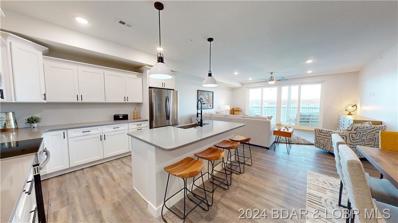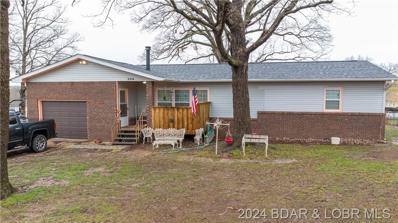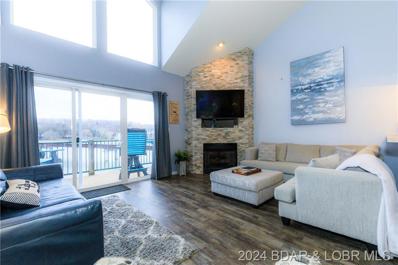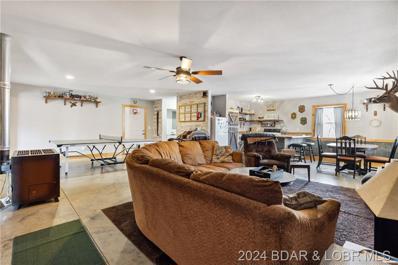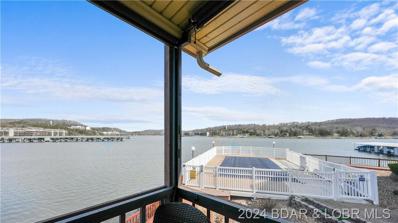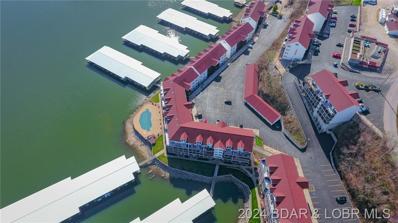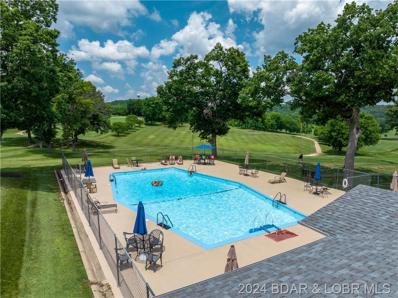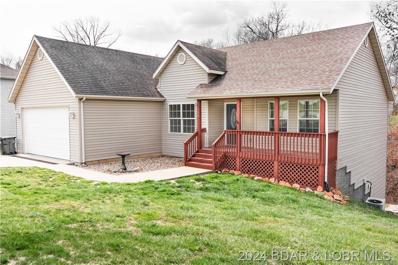Camdenton MO Homes for Sale
- Type:
- Single Family
- Sq.Ft.:
- 1,500
- Status:
- Active
- Beds:
- 4
- Lot size:
- 2.62 Acres
- Year built:
- 1986
- Baths:
- 3.00
- MLS#:
- 2484429
- Subdivision:
- Other
ADDITIONAL INFORMATION
This home is conveniently located and offers so much living space for any size family. On the main floor you walk in to the living room, Master bedroom and bath on one end of the main floor and two more bedrooms and bath located on the other end of the main floor. Large kitchen and dining area with butcherblock moveable island, tons of cabinetry, and stainless steel appliances. Bonus room off the dining area for a sitting room, exercise room or whatever you want. Downstairs is the large laundry room, utility room two more bonus rooms that have been used for den/office/bar/game room/man cave/craft or hobby room. There is also a bath and 4th non-conforming bedroom. Home sits on 2.62 gentle acres, nice deck with ramp access on the front of the home, and a couple of small outbuildings with electricity. Country vibe but just minutes from Ozarks Amphitheater, Bridal Cave & Thunder Mountain Park, Dragon Ridge Disc Golf Course, Old Kinderhook Resort & Golf Club and many other lake attractions. Call this your home or make it an investment as rentals are allowed. CALL TODAY and schedule your private tour.
- Type:
- Single Family-Detached
- Sq.Ft.:
- 2,677
- Status:
- Active
- Beds:
- 4
- Lot size:
- 1.8 Acres
- Year built:
- 1994
- Baths:
- 3.00
- MLS#:
- 3562896
- Subdivision:
- Hidden Acres Sub
ADDITIONAL INFORMATION
Awesome family home in Camdenton just 2 min away from school and town! Welcome to 163 Hidden Acres Rd sitting on 1.80 acres this 2500+sqft home has 4, possibly 5 bedrooms, 2.5 baths and great family home layout! Main floor consist of 2 possible bedrooms, half bath, laundry area, dining room area with wood burning fireplace, perfect layout in the kitchen with bar seating, Corian-counter tops, beautiful tile flooring, pantry, and stainless appliances. (Shelfs in kitchen can be replaced with the cabinets if buyer wants) Kitchen flows into the open living area with real cherry hardwood floors and walks out to back deck which overlooks the wonderful fenced in back yard. Upstairs you will find a large master suite with walk in closet, trayed ceiling and attached master bath w/ tile floors and double vanity sink. 2 more guest bedrooms and full bath complete the upper level! Loads of parking here and even room for the RV. Two large storage sheds outside for all your storage needs! Loads of Character and wonderful curb appeal! Great subdivision with no HOA dues! Hurry, this one wont last long!
- Type:
- Condo
- Sq.Ft.:
- 1,150
- Status:
- Active
- Beds:
- 2
- Year built:
- 1998
- Baths:
- 2.00
- MLS#:
- 3563128
- Subdivision:
- Vision Condominiums
ADDITIONAL INFORMATION
PRICE IMPROVEMENT ! This highly sought after complex is located on the 5 MM of the Big Niangua nestled back in a large NO WAKE cove with amazing a view of the main channel. This condo has been meticulously maintained with new paint, new appliances, new hot water heater, new hardware, new storm door and the list goes on and on. The condo will come furnished with a 12x30 boat slip w/hoist that is located just outside your door. The primary bedroom is situated on the lake side so when you wake up you can access the deck area from that room for your morning coffee. You can see your boat slip from the screened in deck area. Plan on seeing this one..
- Type:
- Single Family-Detached
- Sq.Ft.:
- 2,156
- Status:
- Active
- Beds:
- 4
- Lot size:
- 0.35 Acres
- Baths:
- 3.00
- MLS#:
- 3563139
- Subdivision:
- Empire City
ADDITIONAL INFORMATION
Updated two story home located next to Old Kinderhook golf course with a very nice view of the Lake of the Ozarks. The main level features 3 bedrooms and 2.5 bathrooms with an open concept floor plan. There are 3 bedrooms and 1 1/2 bathroom on the main level. Owners have installed a new gas fireplace, LVP flooring, granite countertops and new light fixtures. The lower level has an oversized bedroom, bathroom, utility/laundry room and a great family room with a walk out to the almost level yard. There is a detached 2 car garage as well. The owners have recently updated the home with a new HVAC system, roof, flooring, 2 new fireplaces, new appliances and more. Such a great home, located close to all the lake amenities.
- Type:
- Single Family-Detached
- Sq.Ft.:
- 3,200
- Status:
- Active
- Beds:
- 4
- Lot size:
- 5.14 Acres
- Year built:
- 2024
- Baths:
- 4.00
- MLS#:
- 3563097
- Subdivision:
- The Estates of Kinderhook
ADDITIONAL INFORMATION
The Estates of Kinderhook, The Lake's Largest Gated Vacation Home Development. Amazing open floor plan design with wrap-around decks located on a 5-acre lot within a gated development. This has 4 bedrooms with 4 bathrooms. The floor plan can be adjusted to add a 5th bedroom and/or adjust the bathroom count/ensuite designs requested by the buyer. There will be 2 fireplaces included in the floor plan - 1 on the main level and 1 on the lower walk-out level. The upgraded window and door package allows for amazing views from each room. Large open kitchen design with upgraded appliances, cabinets, and hard surface countertops. There are 2 Lenox heat pump heating/cooling packages with air cleaning upgrade systems. All homes include a Jacuzzi Hot Tub and Yamaha Golf Cart as part of our builder option package. Several display homes are open daily to be viewed. **Note this home design can be adjusted from an open floor plan to the buyer's specific room requirements. A detached garage option is available for an additional cost and can include a mother-in-law's living area not to exceed 900 sq. ft. of living area. This can be purchased with a furniture package at an additional cost.
- Type:
- Single Family-Detached
- Sq.Ft.:
- 2,820
- Status:
- Active
- Beds:
- 6
- Lot size:
- 1.12 Acres
- Baths:
- 4.00
- MLS#:
- 3563089
- Subdivision:
- Bear Paw
ADDITIONAL INFORMATION
Discover the perfect blend of modern comfort & entertainment in this 6-bed, 4-bath haven nestled in a tranquil deep-water cove. Completely renovated in 2020, this home offers a fresh ambiance that's sure to impress. With a layout designed for both relaxation & entertainment, this home is an ideal retreat or rental income opportunity. Enjoy the beautiful views from everywhere, whether you're indoors or on the multiple decks it is perfect for outdoor gatherings and relaxation. The spacious interior features sleek finishes & state-of-the-art amenities, including a dual-zone heat pump system for comfort. Step outside to a private dock, complete w/ 14 x 36 slip & a bar area – the ultimate setting for lakeside fun. Added in 2022 enhancing the appeal is an oversized 2-car garage w/ additional ample driveway space for vehicles which is hard to find with lakefront homes . #WelcomeHome Strategically located near restaurants, bars,& an amphitheater, this property offers not only a modern retreat but also a lucrative investment opportunity. Whether you're seeking a perfect place to entertain or considering rental income, this lakefront gem promises endless possibilities.
$239,900
157 Oakview Lane Camdenton, MO 65020
- Type:
- Single Family-Detached
- Sq.Ft.:
- 1,530
- Status:
- Active
- Beds:
- 2
- Year built:
- 1978
- Baths:
- 2.00
- MLS#:
- 3562934
- Subdivision:
- None
ADDITIONAL INFORMATION
Nestled in a serene location with a lake view, this 2-bedroom, 2-bathroom, manufactured home, spans a comfortable 1530 sq ft, offering ample space for both relaxation and entertainment. The residence has been meticulously updated to meet the highest standards of living. Thanks to all-new windows that not only bathe the interior in natural light, but also offer energy efficiency and stunning views of the surrounding landscape. The roof and carpet have been recently replaced as well as the kitchen boasting brand-new appliances. The screened-in porch makes a perfect haven for enjoying the tranquil lake views without the intrusion of the elements. Additionally, this property includes a storage shed, providing ample space for your outdoor equipment or hobby supplies. Embrace the chance to make this haven your own.
- Type:
- Townhouse
- Sq.Ft.:
- 2,400
- Status:
- Active
- Beds:
- 4
- Lot size:
- 0.59 Acres
- Year built:
- 2010
- Baths:
- 3.00
- MLS#:
- 3562956
- Subdivision:
- Old Kinderhook
ADDITIONAL INFORMATION
This home is perfect for anyone looking for a great place to live or a prime investment opportunity with dedicated parking for 6+ cars. This home sits right on the Old Kinderhook Golf Course, giving you amazing views of the golf course right from your backyard. It’s a beautiful scene that you can enjoy every day. Inside, you’ll find hardwood floors, granite countertops, stainless steel appliances, and high ceilings. A large three seasons room on the main level and spacious concrete/brick, covered, and open patio below offer plenty of space for entertaining. The wet bar and second living area on the lower level is the prime spot to watch the game. Living here is about more than just the house. The Old Kinderhook community has so much to offer. There’s a pool a short walk or golf cart ride away, plus restaurants, a spa, volleyball and tennis courts, and even ice skating in the winter. A great way to meet your neighbors and make new friends. This villa offers a comfortable lifestyle with a touch of nature's beauty right at your doorstep. Whether you’re enjoying the views, taking advantage of the community amenities, or just relaxing at home, there’s something for everyone here.
- Type:
- Single Family-Detached
- Sq.Ft.:
- 3,868
- Status:
- Active
- Beds:
- 5
- Year built:
- 1997
- Baths:
- 4.00
- MLS#:
- 3562980
- Subdivision:
- Wild Flower Estates
ADDITIONAL INFORMATION
Welcome to this stunning 2 story home nestled on a private 2 acre lot just minutes from Camdenton. This spacious home boasts 5 bedrooms, nearly 3900 square feet of living space, and both a 2 car attached garage and a 2 car detached garage. Step inside to find a sleek floor plan with plenty of room for entertaining in two living areas. The kitchen is a chef's dream with beautiful cabinetry, stainless steel appliances, and a large island for meal prep. The main level also features a cozy living room finished with wood ceilings and a fireplace, a formal dining room, a family room, and TWO main floor primary suites. Each primary suite boasts walk-in closets and private bathrooms. Upstairs, you'll find three luxurious bedrooms with walk-in closets and an additional bathroom. Outside, enjoy the peace and tranquility of your private lot from the spacious back deck. With plenty of space for outdoor activities, this home is perfect for those seeking a peaceful retreat while still being close to town. Don't miss your opportunity to own this beautiful home - schedule your showing today!
- Type:
- Single Family-Detached
- Sq.Ft.:
- 560
- Status:
- Active
- Beds:
- 2
- Lot size:
- 0.52 Acres
- Baths:
- 1.00
- MLS#:
- 3562930
- Subdivision:
- Welcome
ADDITIONAL INFORMATION
One of the original Welcome Drive Resort cabins at Lake of the Ozarks. Situated on the quiet side of the Little Niangua 3 mile marker, this cabin is a Fisherman's Dream. This 2 bedroom 1 bath cabin has been freshened up with newer siding, roofing, and windows. Roof, shared septic, and hvac has been updated as well. Super cute outdoor area with newer stamped and stained concrete, pergola Anddddd an outside fireplace! A gentle lot, 2 well dock with 2 newer #4500 lifts and 2 Jet ski drive on lifts, swim dock and martini deck - what more could you ask for. If you are looking for your favorite spot at the lake - come take a look at this one.
- Type:
- Condo
- Sq.Ft.:
- 2,249
- Status:
- Active
- Beds:
- 3
- Year built:
- 2005
- Baths:
- 3.00
- MLS#:
- 3562819
- Subdivision:
- Tuscany-Firenze
ADDITIONAL INFORMATION
Welcome to luxury lakefront living at its finest in the prestigious Tuscany Condominiums. This 3 bed, 3 bath wedge condo offers an expansive open floor plan with new flooring, new paint, and 650 sq ft of deck space for breathtaking sunrise and sunset views. The heart of this condo is a spacious, modern kitchen with plenty of counter space, perfect for culinary creations and entertaining. Boasting two master suites with stunning lake views and a 12x32 slip included, this condo blends elegance with comfort. Experience the serene beauty and unparalleled lifestyle at Tuscany Condominiums.
- Type:
- Single Family-Detached
- Sq.Ft.:
- 1,600
- Status:
- Active
- Beds:
- 3
- Year built:
- 2024
- Baths:
- 2.00
- MLS#:
- 3563003
- Subdivision:
- Tonka Villa Estates
ADDITIONAL INFORMATION
Charming 3BR/2BA family home in idyllic neighborhood! Discover your dream home nestled in a friendly community, boasting an oversized lot. This 1,600 SqFt gem offers a harmonious blend of comfort and style, ideal for modern family living. The heart of this home is its open floor plan, perfect for entertaining and everyday life. The exterior, a classic mix of brick and vinyl siding, exudes timeless elegance. The home offers a primary suite, hallway bathroom with tub, and a beautiful kitchen with white quartz counters, stainless steel appliances, soft close cabinets, oversized pantry, and practical mud and laundry room. The spacious 3-car garage and large driveway offer ample space for the entire family. Paved roads lead directly to your doorstep, while a community pool and clubhouse greatly enriches your living experience. This property isn't just a house; it's the perfect family home in a beautiful neighborhood.
- Type:
- Single Family-Detached
- Sq.Ft.:
- 3,107
- Status:
- Active
- Beds:
- 4
- Lot size:
- 3.72 Acres
- Year built:
- 1995
- Baths:
- 4.00
- MLS#:
- 3562937
- Subdivision:
- Double Tree Estates
ADDITIONAL INFORMATION
This property in Camdenton, Missouri, offers a serene country setting on over 3 acres while still being conveniently close to the city. With numerous updates throughout, the home boasts a modern & comfortable living space. The lower level walkout basement has been extensively renovated, creating an ideal space for entertainment. The detached garage/workshop has additional utility & storage space. Outside, the property is adorned with beautiful trees and flowers, enhancing the peaceful ambiance of the gentle lot. The deck features new composite decking, providing a durable and low-maintenance outdoor space. Additionally, a whole house gas generator when the electricity goes off , an extendable awning offers shade for hot summer days, making it a perfect spot for relaxation or outdoor gatherings. Inside, the custom kitchen is equipped with all new appliances and features a breakfast nook, creating a cozy and inviting atmosphere for meals and gatherings. Overall, this property offers a perfect blend of modern amenities, natural beauty, and convenience, making it an ideal retreat for those seeking a peaceful lifestyle close to both nature and city amenities.
$215,000
5737 Highway 7 N Camdenton, MO 65020
- Type:
- Duplex
- Sq.Ft.:
- 1,225
- Status:
- Active
- Beds:
- 2
- Lot size:
- 10.5 Acres
- Year built:
- 2009
- Baths:
- 2.00
- MLS#:
- 3562929
- Subdivision:
- None
ADDITIONAL INFORMATION
Explore the possibilities at 5737 N Highway 7, Camdenton, MO! This unique 10.5-acre property is enveloped in lush woods, featuring two studio rentals with versatile investment potential. It can be transformed back into a single-family home. Revel in the serenity of nature while staying close to both Camdenton and Sunrise Beach. Offering both privacy and opportunity, this property is the perfect setting for realizing your dreams.
- Type:
- Single Family-Detached
- Sq.Ft.:
- 1,440
- Status:
- Active
- Beds:
- 3
- Lot size:
- 0.34 Acres
- Year built:
- 1978
- Baths:
- 2.00
- MLS#:
- 3562862
- Subdivision:
- Camelot Estates
ADDITIONAL INFORMATION
A starter home in coveted Camelot! This home offers 3 bedrooms, 1 1/2 bathrooms, large living room, a mud room, and a bonus room you can use as a man cave, play room, whatever you like! Hardwood vinyl, a nice deck that is partially covered so you can grill when it's raining, and a picnic area There's a 1 car garage with additional storage space attached. You'll love the large yard for children and or pets. And of course you get all of Camelot amenities 2 pools, clubhouse, tennis/pickleball court, and playground for the kiddos. Come see this cute lake access home today!
- Type:
- Single Family-Detached
- Sq.Ft.:
- 1,848
- Status:
- Active
- Beds:
- 3
- Lot size:
- 0.45 Acres
- Year built:
- 1998
- Baths:
- 2.00
- MLS#:
- 3562907
- Subdivision:
- Camelot Estates
ADDITIONAL INFORMATION
HIGHLY MOTIVATED SELLER!!! Welcome to your dream home nestled close to town yet offering the tranquility of lakeside living! This exquisite property boasts 3 bedrooms, 2 baths, and a versatile bonus room ideal for an office or playroom. Enjoy the convenience of nearby amenities while relishing in the breathtaking view of the glistening lake from your own backyard. With spacious interiors and ample natural light throughout, this home provides the perfect blend of comfort and elegance. Don't miss the opportunity to make this your sanctuary. Schedule a viewing today!
- Type:
- Single Family-Detached
- Sq.Ft.:
- 3,987
- Status:
- Active
- Beds:
- 3
- Baths:
- 4.00
- MLS#:
- 3562887
- Subdivision:
- Blair Heights
ADDITIONAL INFORMATION
Welcome to this exceptional new property listing situated on one of Camdenton's most prestigious streets. This spacious ranch-style home is set on a level lot overlooking the serene valley, offering a perfect opportunity for buyers to customize and make it their own. With 3 bedrooms and 3.5 baths, the property provides comfortable living spaces. The standout features of this home are its large lot, parking area, and basement, complete with a non-conforming bedroom and an entertainment area. Whether you envision a guest suite, a cozy den, or a versatile recreational space, the basement offers endless possibilities. Located in a desirable neighborhood and boasting a flexible layout, this property is primed for transformation. Don't miss the chance to explore this promising home and envision the potential it holds.
- Type:
- Condo
- Sq.Ft.:
- 1,610
- Status:
- Active
- Beds:
- 3
- Year built:
- 2024
- Baths:
- 2.00
- MLS#:
- 3562855
- Subdivision:
- Sierra Bay Condominium
ADDITIONAL INFORMATION
These units offer beautiful main channel views and gentle lakefront access. The setting is ideal as this sits perfectly inside a large cove that offers protection for your dock- yet an unwavering view of the main channel. This brand-new building has so much to offer. With 30 residences, amenities abound with two private pools, elevator access to every floor and two community docks, plus a fish cleaning station. The condo's are impressive, with open floor plans, upgraded flooring, granite throughout, stainless steel appliances in the kitchen with pantry, luxurious master suites w/double vanity sink & walk-in tiled showers, oversized laundry rm w/storage 8' sliders overlooking the beautiful Lake of the Ozarks. Location is ideal as your are only minutes from all the amenities by land or water. Lower Level units walk right out to the pool and dock areas. Spacious decks offer views that will take your breath away, along with a storage closet. Docks are available for additional money & various sizes are available. The decks are amazing & you can screen them. Note: Each buyer to contribute $1500 towards the Reserve Fund at closing. Photos are of the former model unit that was furnished.
$238,000
206 Sunset Drive Camdenton, MO 65020
- Type:
- Single Family-Detached
- Sq.Ft.:
- 1,408
- Status:
- Active
- Beds:
- 3
- Lot size:
- 0.31 Acres
- Baths:
- 1.00
- MLS#:
- 3562828
- Subdivision:
- None
ADDITIONAL INFORMATION
Welcome to your new home! This charming three-bedroom, one-bathroom house is a gem in the heart of town. Situated on a spacious, flat lot, this property offers ample room for outdoor activities, gardening, or simply enjoying the fresh air. With two storage sheds included, you'll have plenty of space for all your tools and outdoor equipment. Step inside to discover a beautifully updated bathroom, boasting modern fixtures and finishes. The rest of the house features a cozy and inviting atmosphere, perfect for relaxing or entertaining guests. The open layout seamlessly connects the living, dining, and kitchen areas, creating a warm and welcoming space for everyday living. Whether you're enjoying a quiet evening on the front porch or hosting a barbecue in the backyard, this home offers endless possibilities for outdoor enjoyment. Conveniently located near schools, shops, and parks, you'll have everything you need right at your fingertips. This home also just had a new roof installed a few months ago to put the cherry on top of this sweet deal! Don't miss out on the opportunity to make this wonderful property your own – schedule a viewing today!
- Type:
- Condo
- Sq.Ft.:
- 1,914
- Status:
- Active
- Beds:
- 4
- Year built:
- 2004
- Baths:
- 2.00
- MLS#:
- 3562790
- Subdivision:
- Cedar Heights Condominium
ADDITIONAL INFORMATION
Discover serenity and luxury in this exceptional corner penthouse condo nestled within the prestigious Cedar Heights community. Boasting panoramic views of the Lake and bathed in natural light, this 4-bedroom, 2-bathroom sanctuary offers 1900 sq ft of elegant living space. Step into an open floor plan with ceilings and a captivating stone fireplace, perfect for cozy gatherings or tranquil evenings. Enjoy the screened-in deck or bask in the sun on the open sun deck, both offering sweeping views of the lake. Retreat to the loft, featuring an additional living room and sleeping quarters. Fourth bedroom provides versatility, accommodating guests. Included is a 12X30 boat slip. Located within a gated complex offering three pools and expansive concrete decking, residents enjoy resort-style amenities year-round. Conveniently situated near premier golf courses, dining, shopping, and entertainment options, this property epitomizes the perfect blend of relaxation and recreation. Whether seeking a primary residence, vacation getaway, or investment opportunity, this condo presents an unparalleled lifestyle in the heart of Lake of the Ozarks.
- Type:
- Farm
- Sq.Ft.:
- 1,120
- Status:
- Active
- Beds:
- 2
- Lot size:
- 44 Acres
- Year built:
- 2020
- Baths:
- 1.00
- MLS#:
- 3562822
ADDITIONAL INFORMATION
Are you looking for a cute cabin with a ton of acreage? This 2 bedroom, 1 bath cabin was built in 2020 and would be perfect for weekend hunting retreats or would make a great full-time cabin for the person that likes privacy. The 44 acres feature 2 sheds. One 40x40 and one 16x28, both with electricity. A pond and ATV trails throughout the property and is home to tons of wildlife. The well and septic were newly installed in 2020, as well. This property is the best of both worlds, with that country feel but still close to town. Call for your private showing.
- Type:
- Condo
- Sq.Ft.:
- 816
- Status:
- Active
- Beds:
- 2
- Year built:
- 1984
- Baths:
- 1.00
- MLS#:
- 3562748
- Subdivision:
- Lake Valley Condominiums
ADDITIONAL INFORMATION
Welcome to your Lake Oasis on the 13MM of the Big Niangua! This 2 bedroom (2nd bedroom is non-conforming), 1 bath condo has been recently updated. This lovely lakefront condo comes completely furnished and includes a 10x20 slip w/ a 4500lb hoist. Some of the recent updates include luxury vinyl plank flooring, interior doors, a barn door on 2nd bedroom/bunkroom, light fixtures, newer appliances and upgrades to the bathroom, as well. You'll have a front row seat to enjoy the beautiful main the channel views and picturesque sunsets from your screened deck. You are also located a few steps from the pool at the Point! Conveniently located within a few minutes of two 18 hole championship golf courses, the state park, and close to shopping and dining in Camdenton. This condo is the complete package and will make it easy to enjoy Lake life and all it has to offer without breaking the bank! Call today for your private tour before its gone!
- Type:
- Condo
- Sq.Ft.:
- 1,185
- Status:
- Active
- Beds:
- 3
- Year built:
- 2006
- Baths:
- 2.00
- MLS#:
- 3562675
- Subdivision:
- Clearwater Condominiums
ADDITIONAL INFORMATION
Beautiful panoramic views of the Big Niangua!! Welcome to Clearwater Condominiums and this spacious 3 bedroom/2 bath unit offering nearly 1,200 sq ft of living space. This condo is being offered "turn-key" with furnishings, decor, electronics, etc... all included so just pack your bags and start enjoying the Lake lifestyle! Outside you'll find a large screened in deck, perfect for relaxing and taking in the expansive lake views. Also included is the 10x24 boat slip with lift (dock E, slip 7). If you're looking for an investment opportunity, this unit already has current rental history and generated over $21,000 in NET rental income for 2023. Clearwater condominiums offers 2 lake side pools, multiple pet areas, playground, volleyball court, pavilion and much more! Don't let this amazing opportunity pass you by - call today for your private showing!
- Type:
- Single Family-Detached
- Sq.Ft.:
- 3,302
- Status:
- Active
- Beds:
- 4
- Lot size:
- 1.24 Acres
- Year built:
- 2010
- Baths:
- 4.00
- MLS#:
- 3562322
- Subdivision:
- None
ADDITIONAL INFORMATION
Custom-built home on a golf course with NO HOA dues…do I have your attention?! Exquisite real hardwood floors, with 3/4" Hickory on the main level and 1/2" Oak on the lower. Vaulted, tray, and high ceilings throughout. The kitchen has abundant cabinet and counter space, stainless appliances, and unique hidden-door pantry. The primary suite includes a walk-in closet with laundry for convenience. 3 additional bedrooms feature large layouts with one nonconforming - perfect for a home office/gym. The wet bar and living area downstairs are ideal for game night. Tons of outdoor spaces including covered and open decks with a brand new screened-in deck with self-draining porcelain tile. Multiple garden and flower beds. Hard-wired speaker system, solid-core doors, and (120/220V, 400amp) electrical service. 2-car garage and an additional garage/workshop perfect for your golf cart. A quick walk or golf cart ride to Lake Valley Golf Course; this place is a hole-in-one. This house isn't just a place to live; it's a place for lifelong memories. See why 771 Lake Valley Dr should be your next address!
- Type:
- Single Family-Detached
- Sq.Ft.:
- 2,800
- Status:
- Active
- Beds:
- 6
- Year built:
- 2006
- Baths:
- 3.00
- MLS#:
- 3560687
- Subdivision:
- Shadow Oaks
ADDITIONAL INFORMATION
Welcome to this 6 bedroom, 3 full bath house located right in the heart of town!!! Nestled in a quiet cul-de-sac, you have found the perfect place to call home! Neighborhood is quiet and location is close enough to everything Camdenton has to offer. Main level boasts 3 bedroom, 2 full baths, living room UPGRADED kitchen with all new appliances and laundry room. Master bedroom also has his and hers closest and a soaker tub!! Lower level/basement was recently finished and has been done with family time in mind. Lower level includes 3 bedrooms, a full bath, living room for movie nights and extra mechanical/utility room perfect for storage, home gym or whatever your heart desires! Another awesome feature - Co-Mo Connect's award wining fiber optic internet will be available later this year!! Added bonus - included is a raised garden bed AND additional added bonus - both levels have deck space to relax and enjoy!
 |
| The information displayed on this page is confidential, proprietary, and copyrighted information of Heartland Multiple Listing Service, Inc. (Heartland MLS). Copyright 2024, Heartland Multiple Listing Service, Inc. Heartland MLS and this broker do not make any warranty or representation concerning the timeliness or accuracy of the information displayed herein. In consideration for the receipt of the information on this page, the recipient agrees to use the information solely for the private non-commercial purpose of identifying a property in which the recipient has a good faith interest in acquiring. The properties displayed on this website may not be all of the properties in the Heartland MLS database compilation, or all of the properties listed with other brokers participating in the Heartland MLS IDX program. Detailed information about the properties displayed on this website includes the name of the listing company. Heartland MLS Terms of Use |
 |
| These Properties are provided courtesy of Broker Reciprocity/IDX Bagnell Dam Association of REALTORS® and Lake of the Ozarks Board of REALTORS®, Inc. Multiple Listing Services. This information is copyrighted by the Bagnell Dam Association of REALTORS® and Lake of the Ozarks Board of REALTORS®, Inc. Multiple Listing Services. Information is being provided for consumers' personal, non-commercial use and may not be used for any purpose other than to identify prospective properties consumers may be interested in purchasing. All information deemed reliable but not guaranteed and should be independently verified. All properties are subject to prior sale, change, or withdrawal. |
Camdenton Real Estate
The median home value in Camdenton, MO is $188,700. This is lower than the county median home value of $221,500. The national median home value is $219,700. The average price of homes sold in Camdenton, MO is $188,700. Approximately 45.47% of Camdenton homes are owned, compared to 38.82% rented, while 15.71% are vacant. Camdenton real estate listings include condos, townhomes, and single family homes for sale. Commercial properties are also available. If you see a property you’re interested in, contact a Camdenton real estate agent to arrange a tour today!
Camdenton, Missouri has a population of 3,934. Camdenton is more family-centric than the surrounding county with 26.68% of the households containing married families with children. The county average for households married with children is 19.75%.
The median household income in Camdenton, Missouri is $33,208. The median household income for the surrounding county is $50,496 compared to the national median of $57,652. The median age of people living in Camdenton is 33.5 years.
Camdenton Weather
The average high temperature in July is 89.1 degrees, with an average low temperature in January of 24.1 degrees. The average rainfall is approximately 44.7 inches per year, with 7.9 inches of snow per year.
