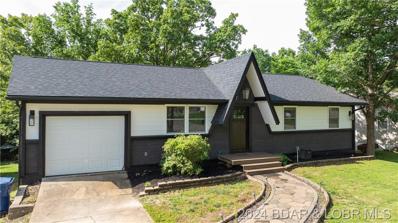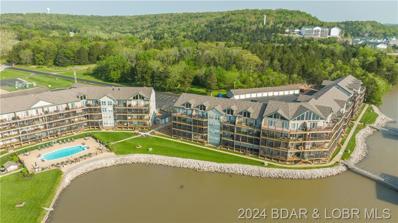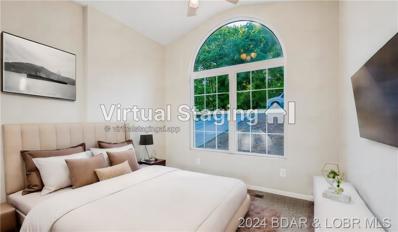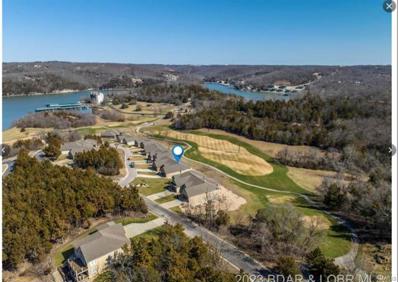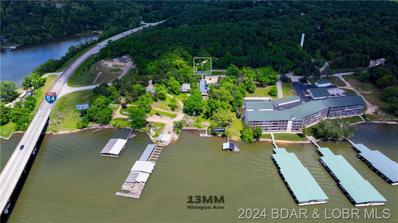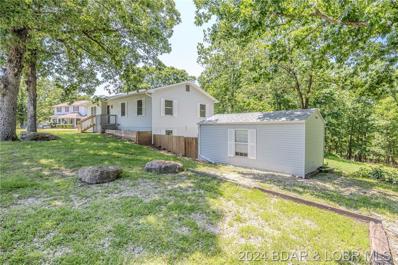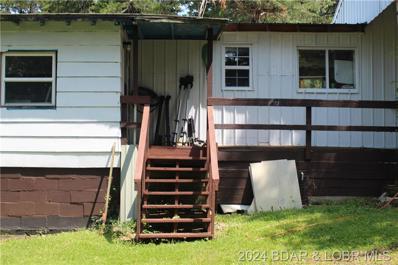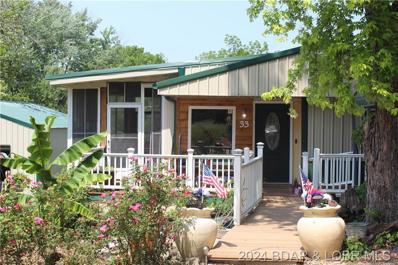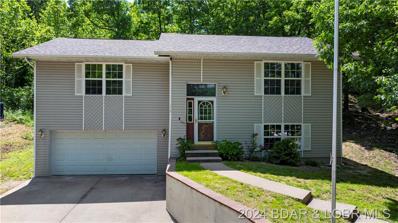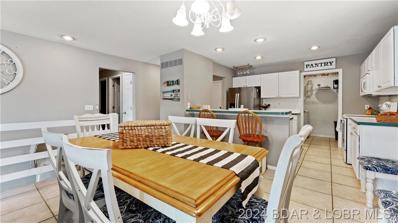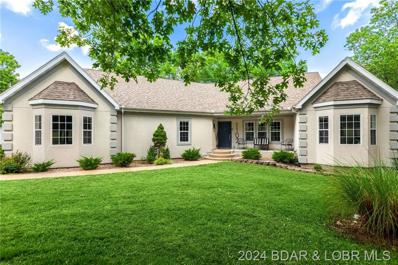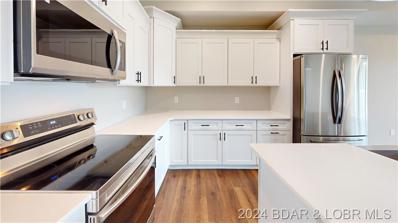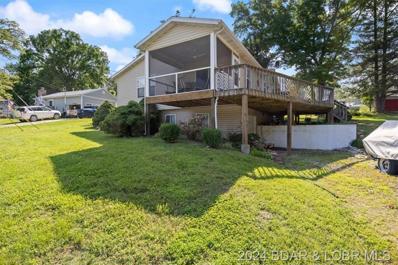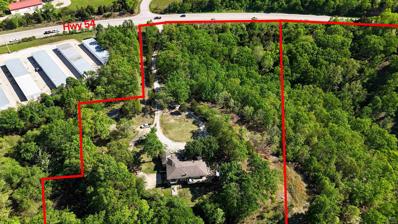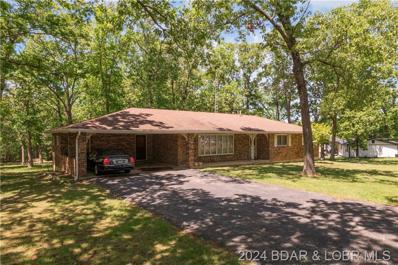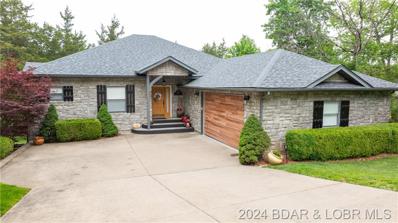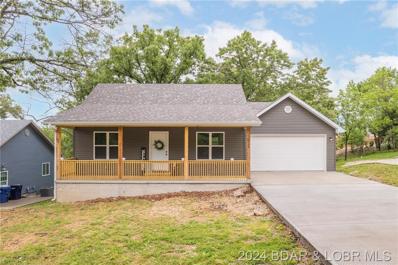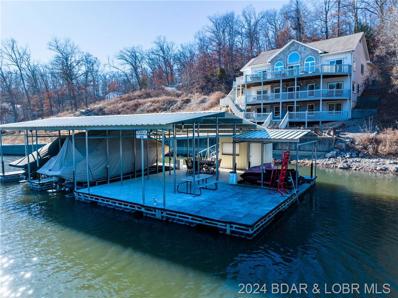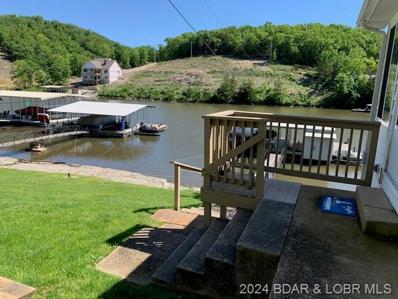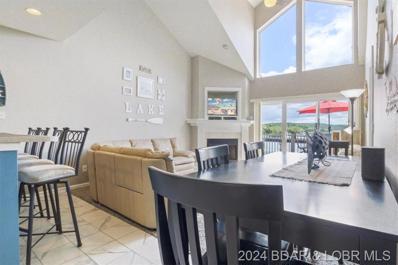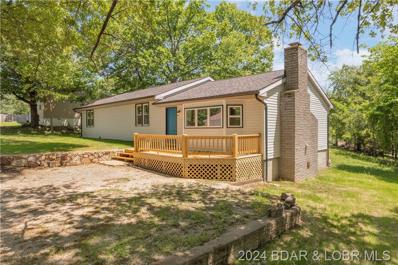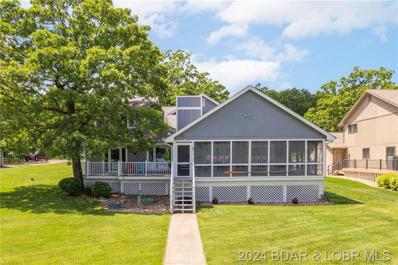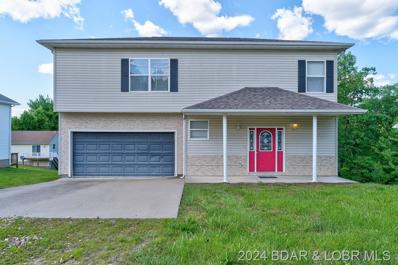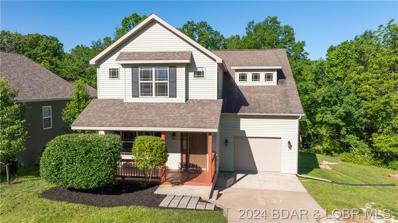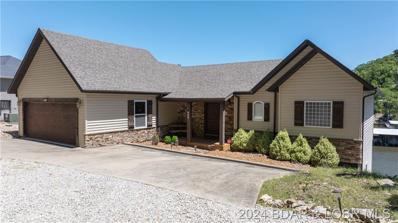Camdenton MO Homes for Sale
- Type:
- Single Family-Detached
- Sq.Ft.:
- 1,316
- Status:
- Active
- Beds:
- 2
- Lot size:
- 0.43 Acres
- Baths:
- 2.00
- MLS#:
- 3564849
- Subdivision:
- Blair Heights
ADDITIONAL INFORMATION
Excellent move-in ready opportunity for INVESTORS or 1st TIME BUYERS! Beautiful 2 bed, 2 full bath home with main level living! 2,632 Total Sq Ft: 1,316 Sq Ft finished upstairs/1,316 Sq Ft unfinished basement. The spacious master bedroom has a generous walk-in closet and nice bathroom. The full basement is plumbed and ready for a 3rd full bathroom, with room for another bedroom (or two) and still have an extra living space. It's an open canvas for a theater, exercise room, play room, your choice. The huge backyard offers endless possibilities for recreation, gardening, and entertaining guests. Have dinner with friends on the deck, just outside the kitchen. Enjoy prime location near Ha Ha Tonka State Park, shops, schools, restaurants in an established neighborhood. Priced to sell quickly!! Schedule a showing NOW!
- Type:
- Condo
- Sq.Ft.:
- 954
- Status:
- Active
- Beds:
- 2
- Year built:
- 1998
- Baths:
- 2.00
- MLS#:
- 3564910
- Subdivision:
- Cedar Glen Condominium
ADDITIONAL INFORMATION
Welcome to your lakeside retreat at the 13-mile marker of the Big Niangua at Lake of the Ozarks! This charming 2-bedroom, 1-bathroom walk-out unit offers direct access to the parking lot and comes with its own boat slip, perfect for lake enthusiasts. Step inside to an inviting living area, seamlessly connecting to a kitchen with ample counter space. Both bedrooms are spacious and comfortable, while the well-appointed 1.5 baths ensures convenience. The condominium community offers fantastic amenities, including a sparkling pool, tennis courts, and a playground. Enjoy the perfect blend of relaxation and recreation in this lakeside gem! Don't miss out on making this your own!
$374,999
468 Arthur Drive Camdenton, MO 65020
- Type:
- Single Family-Detached
- Sq.Ft.:
- 1,335
- Status:
- Active
- Beds:
- 3
- Year built:
- 2024
- Baths:
- 2.00
- MLS#:
- 3564841
- Subdivision:
- Camelot Estates
ADDITIONAL INFORMATION
This brand-new build in Camelot subdivision is move in ready! Nestled in a tranquil setting, 468 Arthur Drive offers a spacious 2,670 sq ft double lot, with 1,335 sq ft of finished space and an equivalent blank canvas in the unfinished basement. Efficiency meets elegance with Quartz countertops, LVP and Carpet flooring. Stay cozy by the fireplace and park your chariot in the 2-car garage. This 3-bedroom, 2-bath abode is not just a home but a fresh start. Enjoy the convenience of brand-new appliances – range, microwave, Refrigerator and dishwasher. Step outside to a community that caters to your needs: Pickle ball courts, Fishing dock, boat ramp for lake access, trailer parking, Club House for gatherings, a Community Pool, a Playground for family fun, and reliable Road Maintenance. Embrace the serenity of a wooded lot, combining natural charm with contemporary comfort. Your brand-new home at the Lake of the Ozarks awaits, where practicality and style harmonize in perfect unity! Make an offer today!
- Type:
- Single Family
- Sq.Ft.:
- 3,174
- Status:
- Active
- Beds:
- 4
- Year built:
- 2019
- Baths:
- 3.00
- MLS#:
- 24032426
- Subdivision:
- Old Kinderhook
ADDITIONAL INFORMATION
JUST IN TIME TO ENJOY THE LAKE OF THE OZARKS GOLFING AT THE GATED OLD KINDERHOOK, FINE DINING, TENNIS COURTS, SWIMMING, BOATING, ALL THE ENTERTAINMENT YOU CAN IMAGINE. THIS 4 BEDROOM, 3 BATH VILLA with A WALK OUT BASEMENT ADJOINING THE OLD KINDERHOOK GOLF COURSE. THE MAIN LEVEL OFFERS LVP FLOORING, LIVING ROOM HAS A VAULTED CEILING, GAS FIREPLACE. OPEN CONCEPT STYLE KITCHEN WITH A LARGE CENTER ISLAND, GRANITE COUNTER TOPS, STAINLESS APPLIANCES. A LARGE SCREENED IN PORCH. THE LOWER LEVEL HAS A LARGE FAMILY RECREATION ROOM, A BAR WITH WINE FRIDGE X2, 2 LARGE BEDROOMS, A GREAT STORAGE AREA. STORM SHELTER, LOWER OPEN CONCRETE PATIO. THIS IS A GREAT PART TIME OR FULL TIME RESIDENCE. OR TURN THIS IN TO AN INVESTMENT OPPORTUNITY with RENTAL INCOME. CLOSE TO MANY ATTRACTIONS, Great Lake side restaurants, shopping. SELLER IS OFFERING OWNER FINANCING TERMS at a LOWER interest rate with satisfactory credit
- Type:
- Single Family-Detached
- Sq.Ft.:
- 4,400
- Status:
- Active
- Beds:
- 7
- Lot size:
- 0.66 Acres
- Baths:
- 3.00
- MLS#:
- 3564758
- Subdivision:
- Westlake
ADDITIONAL INFORMATION
Nestled on the 13-mile marker of the Niangua Arm, just south of the 54 Niangua Bridge, lies a lakefront marvel - a 4,400 sq.ft. home boasting 7 bedrooms and 3 baths. Designed for spacious Lakefront living and investment potential, it offers two kitchens, two laundry rooms (one per floor), and a two-car garage. Spend endless summer days enjoying the large, flat lakeside lot along with a private swim dock, perfect for swimming, fishing, and all sorts of lake activities and fun. Currently rented out with a full season booked, this property generates steady income from day one. Yet, it also offers the flexibility to savor the Lake lifestyle whenever desired. Sold fully furnished with a one-year home warranty, it's a turnkey opportunity. Whether hosting gatherings or generating passive income, this gem delivers. Comfort and functionality blend seamlessly, promising an unparalleled lakeside lifestyle. Don't miss your chance to own this extraordinary Lakefront property.
$319,000
63 Helms Street Camdenton, MO 65020
- Type:
- Single Family-Detached
- Sq.Ft.:
- 2,456
- Status:
- Active
- Beds:
- 4
- Lot size:
- 0.39 Acres
- Year built:
- 1992
- Baths:
- 3.00
- MLS#:
- 3563210
- Subdivision:
- Goat Hill
ADDITIONAL INFORMATION
Welcome to 63 Helms St in Camdenton! This 4-bedroom, 3 full bath, 2456sqft home has been updated with new luxury vinyl flooring/ all new carpet, new paint, new fixtures, all new kitchen with walk in pantry, new cabinets, counter tops, back splash and all new stainless appliances. All 3 bathrooms have been updated with new fixtures, vanity's, toilets and showers. Upper level consists of a wide-open floor plan with 3 bedrooms and 2 baths and access to very large upper-level deck. Lower level has 2nd large living area, 3rd full bath, laundry, 4th bedroom with walk in closet and access to lower-level deck. Back yard is fenced in, and property features a storage shed with electric. Loads of deck space here! Tons of parking and plenty of room to build the garage. Located right in the heart of Camdenton!
- Type:
- Single Family-Detached
- Sq.Ft.:
- 684
- Status:
- Active
- Beds:
- 1
- Lot size:
- 0.14 Acres
- Baths:
- 1.00
- MLS#:
- 3564883
- Subdivision:
- Sunny Slope
ADDITIONAL INFORMATION
Recently updated with modern touches. This quaint property has one bedroom and one bathroom. The kitchen comes equipped with an island to ease meal preparation. Unwind in the cozy living room after a long day on the lake. Off of the living space there is room for a small dinning room table. Step onto the deck to experience the wooded view and listen to the sounds of nature. If you are a golf enthusiast Lake Valley Golf Course and Old Kinderhook Golf Course are minutes away. Seller's are motivated!
- Type:
- Single Family-Detached
- Sq.Ft.:
- 1,114
- Status:
- Active
- Beds:
- 2
- Lot size:
- 0.21 Acres
- Baths:
- 2.00
- MLS#:
- 3564878
- Subdivision:
- Sunny Slope
ADDITIONAL INFORMATION
Affordable property with a boat slip included on the community dock. The house has a great screened-in porch, perfect for cozy autumn evenings. Inside, you'll find two bedrooms and one and a half baths. Large garage for all of your tools, offering ample space for tinkering around. For the golf enthusiasts the Lake Valley Golf Course and Old Kinderhook Golf Course are minutes away. With a little imagination and TLC, this could be your ideal lake home. Seller is motivated! **There is a $275.00 a year fee to the Sunny Slope Boat Dock Association.**
- Type:
- Single Family-Detached
- Sq.Ft.:
- 2,102
- Status:
- Active
- Beds:
- 4
- Lot size:
- 0.74 Acres
- Year built:
- 2004
- Baths:
- 3.00
- MLS#:
- 3564858
- Subdivision:
- Shadow Oaks
ADDITIONAL INFORMATION
HUGE PRICE REDUCTION. Are you looking for a large home in Camdenton that offers 3 Bedrooms all on the same level? This home has 4 bedrooms, 3 bathrooms (potentially 2 Master Suites), Vaulted Ceilings, Granite Countertops in the Kitchen and a great location! The foundation was constructed using insulated concrete forms, which the current owners love! This setting offers all the convenience of town and offers privacy with almost 3/4 of an acre. Sit on the back deck and enjoy nature. The two-car attached garage offers an additional storage area. Lots of new interior painting already done. Come take a look! SELLERS ARE MOTIVATED
- Type:
- Condo
- Sq.Ft.:
- 1,950
- Status:
- Active
- Beds:
- 3
- Year built:
- 1996
- Baths:
- 3.00
- MLS#:
- 3564801
- Subdivision:
- Oak Bluff Condominium
ADDITIONAL INFORMATION
Garage, 14X34 boat slip, 2 PWC spaces, and furniture all included in this package. This well-maintained 1950 s.f. condo offers the convenience of main-level living and also has a lower level with a huge family room with a wet bar, a second master bedroom suite, and a second deck. Relax with a beverage on the main level screened deck or the lower level covered deck and enjoy the view. Walk right off the lower deck to your dock. In cool weather, cozy up in front of the fireplace. You won't find another furnished condo of this size with a garage, a large slip with a hoist, and 2 PWC spaces with a double lift for this price. Think of the fun you'll have with your family and friends. The clubhouse has a hot tub overlooking the lake. Ha Ha Tonka, Gas Dock, Bridal Cave, The Cave, Fish & Company & Larry's on the Water are all close.
Open House:
Thursday, 6/13 3:00-5:00PM
- Type:
- Single Family-Detached
- Sq.Ft.:
- 3,700
- Status:
- Active
- Beds:
- 5
- Lot size:
- 8.9 Acres
- Year built:
- 1999
- Baths:
- 5.00
- MLS#:
- 3564825
- Subdivision:
- Northwood Estates
ADDITIONAL INFORMATION
Discover the perfect blend of comfort and luxury at 1102 Bear Paw Rd, nestled on 8.9 acres of serene, wooded land in Camdenton, MO. This exquisite property features 5 bedrooms and 4.5 bathrooms, including a main floor master suite and a second master suite on the lower level, ensuring privacy and convenience. The heart of the home is the custom-built gourmet kitchen with a massive refrigerator, ideal for culinary enthusiasts. Experience seamless indoor-outdoor living with a covered back deck and patio, perfect for entertaining or relaxing. The home is meticulously maintained and includes a spacious family room on the lower level with a finished bonus room, adding flexibility to your living space. Car enthusiasts will revel in the extra-large shop that accommodates over 9 cars, complete with a finished room and bathroom. With no HOA or assessments, this property offers unparalleled freedom and opportunity. Make this haven your home and enjoy a life of tranquility and luxury.
- Type:
- Condo
- Sq.Ft.:
- 1,610
- Status:
- Active
- Beds:
- 3
- Year built:
- 2024
- Baths:
- 3.00
- MLS#:
- 3564751
- Subdivision:
- Sierra Bay Condominium
ADDITIONAL INFORMATION
Photos are of Model Unit 3E. **Developer has included a 2/1 interest rate buy down program with this unit (2 points off your first year loan interest rate, and 1 point off your second year)How many condo units allow you to walk directly off of your private deck to the two community pools and be only steps away from your boat and PWC's! This unit design was one of our most popular, featuring large spacious living area and a great floor plan! Elevator access in this brand- new building makes sure you save your steps! Granite and Quartz finishes in kitchens and all baths in complex. Stainless appliances, beautiful cabinetry with floating shelves, large island serving areas. Floor plan offers additional dining area, open living room, big master bedroom and luxurious master bath, and large laundry. Private storage closet on deck. Other units are available! Furnished model on site and all units are finished and ready to enjoy.Note- each buyer to contribute $1500 towards the reserve fund at closing. ** Buy down program approval shall be subject to lender approval of borrower**
- Type:
- Single Family-Detached
- Sq.Ft.:
- 1,216
- Status:
- Active
- Beds:
- 3
- Lot size:
- 0.23 Acres
- Year built:
- 1986
- Baths:
- 2.00
- MLS#:
- 3564812
- Subdivision:
- Georgene
ADDITIONAL INFORMATION
What a Great Find! Nice 3 Bedroom 2 Bath Lake Access Home in Georgene Subdivision. Original home built in 1986 with Addition and Remodel in 2003. Large Deck and Screened Porch for Relaxing. 1 Car Garage to hold all your Lake Toys. Great Lake Access with 10x28 and 10x24 Dock Slips in Community Dock Included. Subdivision has several Lake Front Easements with Swim Areas and Boat Ramp. Make this your Lake Getaway or Year Round Home Today.
$625,000
1403 W Us 54 Camdenton, MO 65020
- Type:
- Single Family
- Sq.Ft.:
- 3,300
- Status:
- Active
- Beds:
- 3
- Lot size:
- 17.97 Acres
- Year built:
- 1979
- Baths:
- 4.00
- MLS#:
- 97624
- Subdivision:
- Lake Hills Est
ADDITIONAL INFORMATION
Fairy Tale Setting with a Fairy Tale Home! So many possibilities! Residential and Commercially Zoned - Home Business? Absolutely! VRBO, Bed and Breakfast, AirBandB - you choose! Easy main floor living. 2 master suites, one with an attached office or Nursery. Oversized guest room with extra room that would be an awesome play area. Open living/kitchen/dining with some awesome views! Full walkout basement could be turned into an apartment or in-law quarters. Let's talk about the outside... 17 acres (5 in city limits, 12 out of city limits) Beautiful wrap around decking with pool and hot tub. Privacy? Absolutely - tucked away but still right on the edge of town. Plenty of storage area with a workshop and a 12x24 She Shed for crafts or run a business out of it. This is one very unique property with so much going for it. Some of the property is in city limits and some is out. Call and schedule your showing today!
- Type:
- Single Family-Detached
- Sq.Ft.:
- 1,790
- Status:
- Active
- Beds:
- 3
- Lot size:
- 1.08 Acres
- Baths:
- 2.00
- MLS#:
- 3564756
- Subdivision:
- Panoramic
ADDITIONAL INFORMATION
This 3 bedroom, 2 bath ranch style comes with new appliances and over an acre of FLAT land. With no steps and a great location this is the perfect home to remodel. Very close to Camdenton school, shopping, grocery stores, parks, etc. Schedule your showing now!
- Type:
- Single Family-Detached
- Sq.Ft.:
- 3,971
- Status:
- Active
- Beds:
- 4
- Year built:
- 2006
- Baths:
- 4.00
- MLS#:
- 3564747
- Subdivision:
- Old Kinderhook
ADDITIONAL INFORMATION
This large luxurious home is located inside the beautiful gated resort community of Old Kinderhook. Four bedrooms and there is a bonus room that could be a 5th bedroom bedrooms w/4 full baths, a private Master Suite with 2 person shower, heated floors and a terrific sauna for after winter activities at Kinderhook (like ice skating, spa, indoor swimming and workout rooms.) The owner's favorite spot is the cozy screened porch off the living room/dining area, and you will love the elegant look of the 8 sets of French doors located in the home. The large kitchen is great for gatherings and you'll love the oversized pantry. Lower level features a large family room and a 2nd kitchen area, an enormous deck with seating - perfect for entertaining or just relaxing & enjoying the view. . Home sits on a beautiful lot and backs up to hole #3. The low maintenance stone exterior really is a great touch and makes this large home look even bigger and more stately! This resort community has fine dining on site. The Golf Course at Old Kinderhook is consistently rated a top semi-private golf course in the Midwest.
- Type:
- Single Family-Detached
- Sq.Ft.:
- 900
- Status:
- Active
- Beds:
- 2
- Year built:
- 2023
- Baths:
- 1.00
- MLS#:
- 3564692
- Subdivision:
- The Ridge
ADDITIONAL INFORMATION
Adorable, newer construction home perfectly located inside the city limits of Camdenton! This one-level, 2 bedrooms, 1 bath, offers around 900sqft of living space and has been meticulously maintained. The long driveway and 2 car garage offer plenty of room for extra parking and storage. Located on a quiet cul-de-sac, enjoy peaceful evenings on the beautiful front porch or have friends over and BBQ on the back deck. Design the front yard landscaping anyway you like! Surrounded by other newer construction homes and close to schools, shopping, and restaurants, this will not be available long. If you love simplicity this house is a steal! Schedule a showing today.
$1,200,000
354 Pershing Drive Camdenton, MO 65020
- Type:
- Single Family-Detached
- Sq.Ft.:
- 4,200
- Status:
- Active
- Beds:
- 6
- Year built:
- 2006
- Baths:
- 7.00
- MLS#:
- 3564765
- Subdivision:
- Greendale Estates
ADDITIONAL INFORMATION
Like NEW! Just completed UPDATING Kitchen and Baths! Meticulously Maintained! SIX BEDROOMS, SEVEN FULL BATHS. FIVE En-suite Bedrooms. Two Gas Fireplaces. Two Car Attached Garage, Flat Driveway plenty of parking! Main Level Walk-in has Kitchen Living Room, Two Dining Areas, & 3 Bedroom Suites. Washer & Dryer. Lower Level has 2 Bedrooms Ensuite, 3rd Bedroom, Full Bath and Large Family Room with Wet Bar. 2nd Washer & Dryer Hookup. Third Level has Game Room Area Walk Out to Covered Deck leading to Outside Patio and Dock. Home faces EAST for Morning Sunrises and Afternoon Shade. It has been enjoyed by Two Families with plenty of Room for Friends. It would also make the Perfect Investment Property for Vacation Rentals. This Home comes completely furnished and turn-key. Located in a Large Quiet Cove close to Main Channel at the 36 Mile Marker. Lakefront Bars and Restaurants are nearby as well as Land Locations. Groceries and Deli just Four miles - Ten Minutes from House. Close to Camdenton, Laurie, Osage Beach. Great location by water for Watersports with less Boat Traffic. Just off Highway Five, Paved Roads and Driveway all the way. PHENOMINAL DOCK and LIFTS AVAILABLE for Extra $$$
- Type:
- Single Family-Detached
- Sq.Ft.:
- 1,188
- Status:
- Active
- Beds:
- 2
- Baths:
- 1.00
- MLS#:
- 3564768
- Subdivision:
- Mockingbird Beach
ADDITIONAL INFORMATION
Lakefront home, gentle to level lot, Priced slightly over 300K ..Affordable home to enjoy and make memories.comes furnished.The interior has wood flooring in kitchen and dining room awesome porch, heated and cooled, with vaulted wood ceiling with fan . Living room enter in off of glassed in porch....addition of the two bedrooms 1 up and 1 on main level...Main level non conforming...no closet. slider with deck off each bedroom upper and main..Upper bedroom has three beds for dormitory style sleeping. 2 well dock, up to code, located in a no wake cove so can enjoy kayaking,paddle-boarding, all other water sports, Nightly rentals are allowed,close to popular lakefront restaurants, The Cave,Nautifish,The Fish,and Captain Rons....Come take a look.
Open House:
Saturday, 6/15 11:00-12:30PM
- Type:
- Condo
- Sq.Ft.:
- 1,554
- Status:
- Active
- Beds:
- 3
- Year built:
- 2004
- Baths:
- 3.00
- MLS#:
- 3564681
- Subdivision:
- Cedar Heights Condominium
ADDITIONAL INFORMATION
Retreat to 414 Cedar Heights Drive #4B, where comfort and style are blended in this updated 3 bedroom + 3 bathroom condo with loft. Discover an open floor plan that seamlessly connects the kitchen, dining area and living room, creating an ideal space for gatherings. The 2nd floor features a loft w/ rail+ spindles, offering an additional layer of living space & breathtaking lake views. The Chef's Kitchen, boasts Whirlpool appliances, cabinets with crown molding, hardware and updated tile flooring. Decorative elements, vaulted ceilings and finishing touches elevate the look and feel. Transitioning to lake life is effortless with the accessible elevator providing easy access to the unit, lakeside pool and parking lot. Nestled within a gated + amenity packed community w/ 3 pools, Cedar Heights is conveniently located:13-mile marker of Big Niangua & Hwy 54. Residents + guests can enjoy access to shopping, dining and entertainment in Camdenton and nearby attractions: Ha Ha Tonka, Ozark Amphitheater and Old Kinderhook. This updated TURN KEY condo PLUS 10x24 boat slip are a one-of-a-kind lifestyle asset or an investment opportunity. Experience lakefront living in a premium location.
$260,500
92 Helms Street Camdenton, MO 65020
- Type:
- Single Family-Detached
- Sq.Ft.:
- 1,697
- Status:
- Active
- Beds:
- 2
- Lot size:
- 0.41 Acres
- Baths:
- 2.00
- MLS#:
- 3563669
- Subdivision:
- Goat Hill
ADDITIONAL INFORMATION
This home is a dream come true for anyone looking for a move-in ready and tastefully updated space! From the new roof to the new flooring, cabinets, stainless steel appliances, vanities, and more, this home has remodeled from top to bottom! A one-level layout with two bedrooms and two baths offers convenience and accessibility. And the fact that it's situated on a double lot on a cul-de-sac adds a nice touch of privacy and space. Plus, the option to build a large garage or large shed in the backyard provides flexibility for future expansion or storage needs. Conveniently located near schools, shopping centers, churches, and more! Overall, This is a wonderful opportunity for someone to settle into a refreshed and modernized home.
- Type:
- Single Family-Detached
- Sq.Ft.:
- 2,207
- Status:
- Active
- Beds:
- 3
- Lot size:
- 0.6 Acres
- Year built:
- 1988
- Baths:
- 3.00
- MLS#:
- 3563614
- Subdivision:
- Scandia
ADDITIONAL INFORMATION
Scandia Subdivision is one of those neighborhoods that dreams are made of. Gentle topo with abundant greenspace is the hallmark of this cherished location at the 37 mile marker of the Lake of the Ozarks. Rarely found, flat waterfront lot with a spectacular view, awaits you here. You will be practically living on the screened deck lakeside, while you watch eagles soar and plunge into the water for their meals and summer time boaters living the good life. Practical floor plan offers big views from nearly all the rooms in the house. Entertaining is easy here. Spacious, open kitchen and dining area, coffee bar, pull-outs in cabinets and built-in wet bar in the living room. Main level living with lakeside primary suite with walk-in shower, jetted tub and double vanity. Bonus/office area off kitchen and large attached garage with ample storage. Additional lot is included across the street with an oversized 2 car garage with workshop & pull down storage! Perfect set up for a number of hobbies. Plenty of room for gardening, too. Nearly new boat dock w/boat lift, covered space for personal watercraft w/lift and swim platform with wet steps. Partial furniture included. Boat available.
- Type:
- Single Family-Detached
- Sq.Ft.:
- 1,709
- Status:
- Active
- Beds:
- 3
- Year built:
- 2006
- Baths:
- 3.00
- MLS#:
- 3564689
- Subdivision:
- Forest Ridge Subdivision
ADDITIONAL INFORMATION
Looking for an open-floor plan with the perfect, flat, and spacious backyard? Look no further! This two-story, two car garage with three bedrooms, two and a half baths is sure to make the perfect family home! Located just three miles from the Camdenton Square and schools. Wind down in the master bath's jetted tub and enjoy your new updated bathroom! Wondering about storage space? The walk-in crawl space and master's walk-in closet have it covered! With a covered porch in the front and an open one out back, fresh air is an option rain or shine.
$314,900
101 Third Street Camdenton, MO 65020
- Type:
- Single Family-Detached
- Sq.Ft.:
- 1,916
- Status:
- Active
- Beds:
- 4
- Lot size:
- 0.73 Acres
- Year built:
- 2013
- Baths:
- 3.00
- MLS#:
- 3562913
- Subdivision:
- None
ADDITIONAL INFORMATION
This 4 bed, 2.5 bath home offers over 1900 sq ft. of living space, an open concept floor plan, an oversized 1 car garage, and sits on a double lot with 3/4 of an acre. Located within the city limits of Camdenton, you will love the close proximity to all the town has to offer including shopping, dining, and entertainment. The kitchen offers plenty of cabinet space and a large island perfect for preparing those large meals! The dining area, located right off the kitchen offers easy access to the outdoor deck overlooking the private back yard. The living room is large enough to accommodate the entire family plus guests! The large master bedroom offers its own private on-suite and walk in closet. Three additional bedrooms and one additional bathroom completes the second level and allows for plenty of room for the whole family. You will enjoy your evenings outdoors in the private backyard with plenty of yard space and additional parking for all your guests. Be sure to check this one out today!
$799,900
360 Meadow Drive Camdenton, MO 65020
- Type:
- Single Family-Detached
- Sq.Ft.:
- 2,620
- Status:
- Active
- Beds:
- 4
- Year built:
- 2014
- Baths:
- 4.00
- MLS#:
- 3563612
- Subdivision:
- Siesta Shores
ADDITIONAL INFORMATION
Start your 2024 summer off right with this impeccable 4bed/3.5bath lakefront home, 2,750 sqft, 2 car garage, cove located with a GREAT view and deep water! Whether you're looking for a full time home or a 2nd home, this will check off a lot of boxes! Main lvl living home w/ vaulted ceilings upon entering, great natural light from the windows spanning across the lakeside of the home, granite top kitchen, custom cabinets and pantry. Moving to the master bedroom you have a trayed ceiling, a view looking down the cove & a master bathroom that features dual vanity, tile floors, tile walk-in shower & large walk-in closet. Lower level features a nice family room, 3 additional bedrooms & 2 bathrooms, large utility/storage room & a covered deck area off family room. Lakeside has great entertainment space w/ a relaxing firepit area and large dock. Dock features a 14x36' slip, 2 PWC lifts, dock enclosure AND a tiki bar with a full size fridge, TV & roll up window w/ granite counter. Property also gets the luxury of enjoying the amenities Camelot has to offer! Like multiple pools, playground, clubhouse, pickleball courts, basketball court & maintained roads. Take a look today to be blown away!
 |
| These Properties are provided courtesy of Broker Reciprocity/IDX Bagnell Dam Association of REALTORS® and Lake of the Ozarks Board of REALTORS®, Inc. Multiple Listing Services. This information is copyrighted by the Bagnell Dam Association of REALTORS® and Lake of the Ozarks Board of REALTORS®, Inc. Multiple Listing Services. Information is being provided for consumers' personal, non-commercial use and may not be used for any purpose other than to identify prospective properties consumers may be interested in purchasing. All information deemed reliable but not guaranteed and should be independently verified. All properties are subject to prior sale, change, or withdrawal. |

Listings courtesy of MARIS MLS as distributed by MLS GRID, based on information submitted to the MLS GRID as of {{last updated}}.. All data is obtained from various sources and may not have been verified by broker or MLS GRID. Supplied Open House Information is subject to change without notice. All information should be independently reviewed and verified for accuracy. Properties may or may not be listed by the office/agent presenting the information. The Digital Millennium Copyright Act of 1998, 17 U.S.C. § 512 (the “DMCA”) provides recourse for copyright owners who believe that material appearing on the Internet infringes their rights under U.S. copyright law. If you believe in good faith that any content or material made available in connection with our website or services infringes your copyright, you (or your agent) may send us a notice requesting that the content or material be removed, or access to it blocked. Notices must be sent in writing by email to DMCAnotice@MLSGrid.com. The DMCA requires that your notice of alleged copyright infringement include the following information: (1) description of the copyrighted work that is the subject of claimed infringement; (2) description of the alleged infringing content and information sufficient to permit us to locate the content; (3) contact information for you, including your address, telephone number and email address; (4) a statement by you that you have a good faith belief that the content in the manner complained of is not authorized by the copyright owner, or its agent, or by the operation of any law; (5) a statement by you, signed under penalty of perjury, that the information in the notification is accurate and that you have the authority to enforce the copyrights that are claimed to be infringed; and (6) a physical or electronic signature of the copyright owner or a person authorized to act on the copyright owner’s behalf. Failure to include all of the above information may result in the delay of the processing of your complaint.
Andrea D. Conner, License 2016011228, Xome Inc., License 2013013753, AndreaD.Conner@xome.com, 844-400-XOME (9663), 750 Highway 121 Bypass, Suite 100, Lewisville, Texas 75067

The information on this Internet site is provided in part by the Internet Data Exchange (IDX) program of the West Central Association of Realtors. The IDX logo indicates listings of other real estate firms that are identified in the detailed listing information. This display is provided by Xome Inc. The information being provided is for consumers' personal, non-commercial use and may not be used for any purpose other than to identify prospective properties consumers may be interested in purchasing. Copyright © 2024 West Central Association of Realtors. All rights reserved
Camdenton Real Estate
The median home value in Camdenton, MO is $188,700. This is lower than the county median home value of $221,500. The national median home value is $219,700. The average price of homes sold in Camdenton, MO is $188,700. Approximately 45.47% of Camdenton homes are owned, compared to 38.82% rented, while 15.71% are vacant. Camdenton real estate listings include condos, townhomes, and single family homes for sale. Commercial properties are also available. If you see a property you’re interested in, contact a Camdenton real estate agent to arrange a tour today!
Camdenton, Missouri has a population of 3,934. Camdenton is more family-centric than the surrounding county with 26.68% of the households containing married families with children. The county average for households married with children is 19.75%.
The median household income in Camdenton, Missouri is $33,208. The median household income for the surrounding county is $50,496 compared to the national median of $57,652. The median age of people living in Camdenton is 33.5 years.
Camdenton Weather
The average high temperature in July is 89.1 degrees, with an average low temperature in January of 24.1 degrees. The average rainfall is approximately 44.7 inches per year, with 7.9 inches of snow per year.
