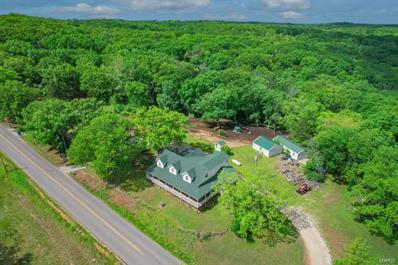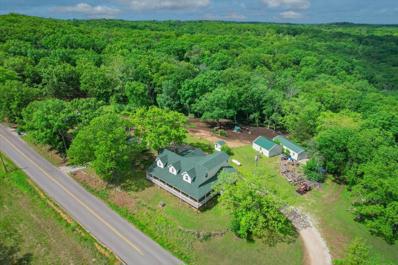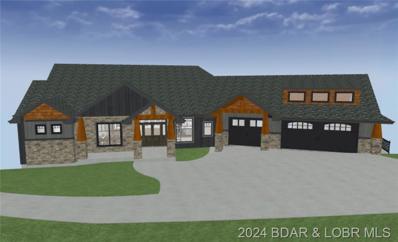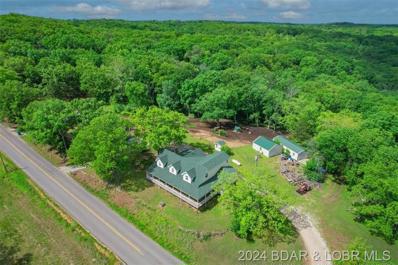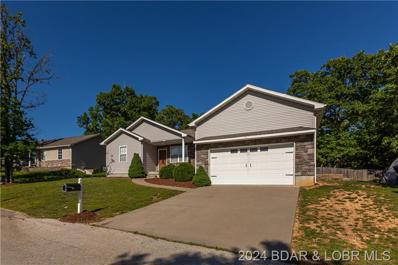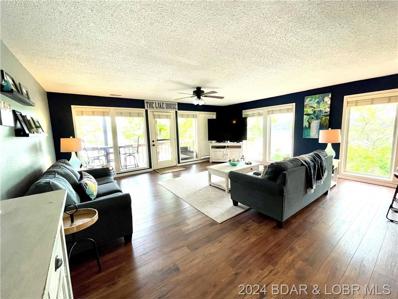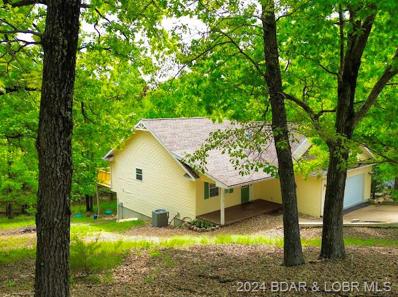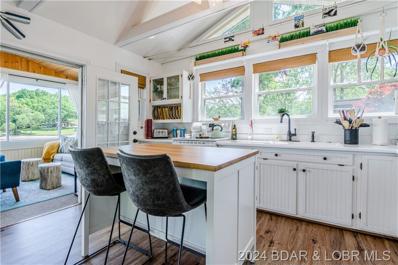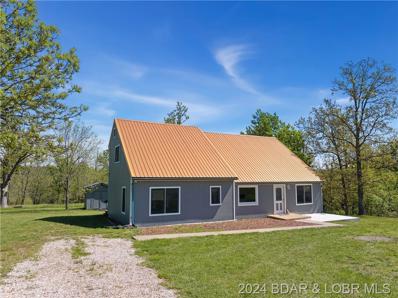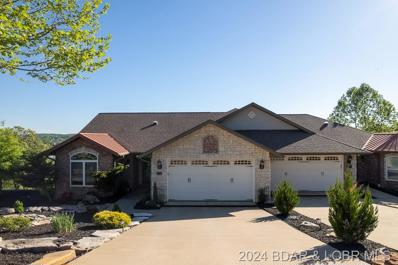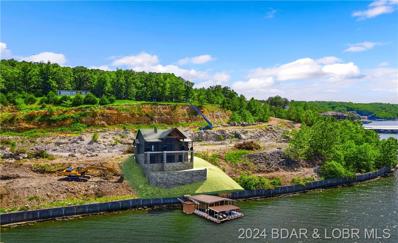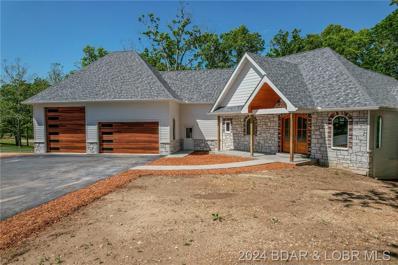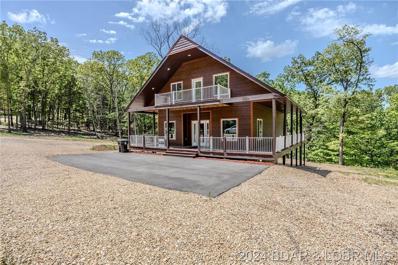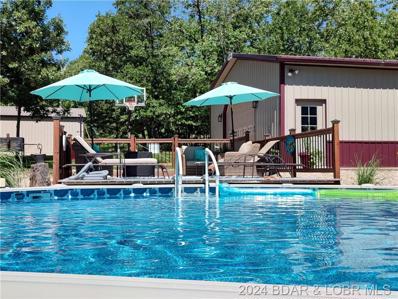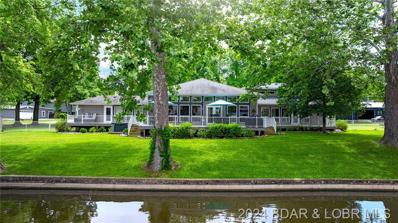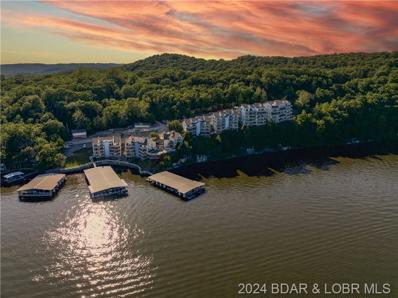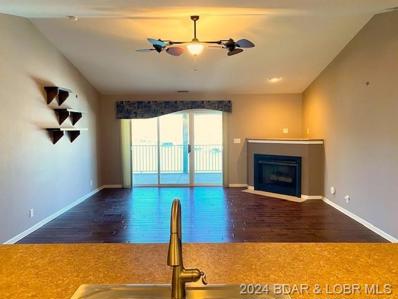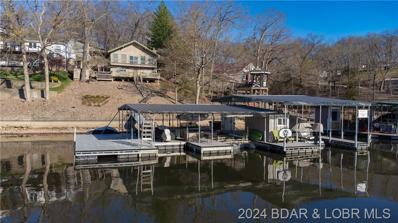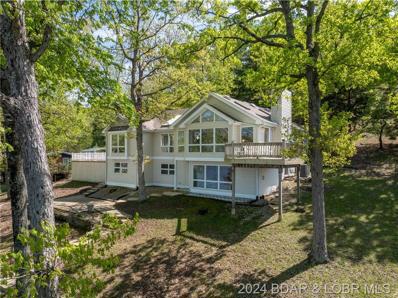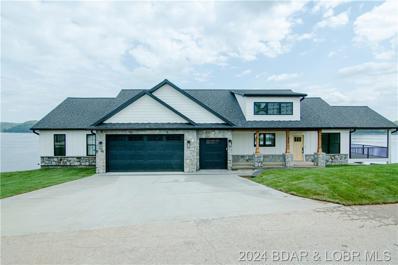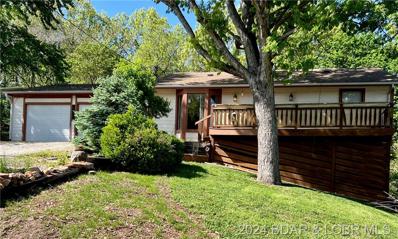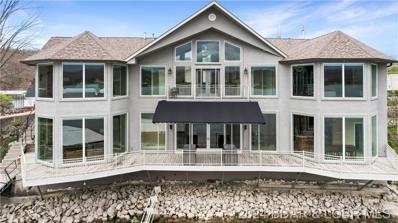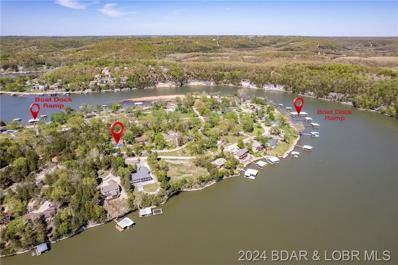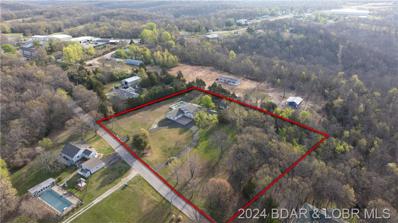Camdenton MO Homes for Sale
- Type:
- Single Family
- Sq.Ft.:
- n/a
- Status:
- Active
- Beds:
- 4
- Year built:
- 1920
- Baths:
- 3.00
- MLS#:
- 24028622
ADDITIONAL INFORMATION
Unicorn Alert in Camdenton MO! Available now is this 4 bed/3 bath Charming country home boasting over 3k sq ft & situated on 10 acres! Many features include: Blacktop & School bus to the door, Wrap around porch, Farmhouse look, Circle Drive around the home, 2 Huge En-suites w/ XL Walk in Closets, 2 Blocks from the Lake, Close proximity to town, Original wood floors in Living Room, Red oak floors in the dining room, Woodburning FP w/ insert, Main Level living, Private Office off the Master, Oversized Mudd room, Pole Barn w/electric, garage door & tapped in for a generator, 50x12 Amish built Roll off w/ 9 ft doors, Horse Lean to w/ 4 stalls, Fully Fenced for livestock w/ most fencing 4 strand twisted wire w/ barb wire on top & additional 1 strand electric on the house side, Automatic waterer & MORE! Updates: 2019 Full Kitchen Remodel (everything New), 2021 Roof, 2016 Septic Upgrade, & 2019 200 Amp Main Service Panel. Come Check out this Superior Craftsmanship today & Make This Yours!
$475,000
2261 Pier 31 Rd Camdenton, MO 65020
- Type:
- Single Family
- Sq.Ft.:
- 3,060
- Status:
- Active
- Beds:
- 4
- Lot size:
- 10 Acres
- Year built:
- 1920
- Baths:
- 3.00
- MLS#:
- 420102
- Subdivision:
- Camdenton
ADDITIONAL INFORMATION
Unicorn Alert in Camdenton MO! Available now is this 4 bed/3 bath Charming country home boasting over 3k sq ft and situated on 10 acres! Many features include: Blacktop & School bus to the door, Wrap around porch, Farmhouse look, Circle Drive around the home, 2 Huge En-suites with XL Walk in Closets, 2 Blocks from the Lake, Close proximity to town, Original wood floors in Living Room, Red oak floors in the dining room, Woodburning fireplace with insert, Main Level living, Private Office off the Master, Oversized Mudd room, Pole Barn w/electric, garage door & tapped in for a generator, 50x12 Amish built Roll off with 9 ft doors, Horse Lean to with 4 stalls, Fully Fenced for livestock with most fencing 4 strand twisted wire with barb wire on top & additional 1 strand electric on the house side, Automatic waterer and MORE! Updates: 2019 Full Kitchen Remodel (everything New), 2021 Roof, 2016 Septic Upgrade, & 2019 200 Amp Main Service Panel. Come Check out this Superior Craftsmanship today and Make This Yours!
$2,399,000
Lot 1 Tuscany Drive Camdenton, MO 65020
- Type:
- Single Family-Detached
- Sq.Ft.:
- 4,600
- Status:
- Active
- Beds:
- 4
- Lot size:
- 0.47 Acres
- Year built:
- 2024
- Baths:
- 5.00
- MLS#:
- 3563331
- Subdivision:
- None
ADDITIONAL INFORMATION
Introducing The Estates At Tuscany, an exclusive lakefront haven by Ancell Construction where privacy meets luxury. Nestled within this exquisite development are just 9 carefully curated lakefront lots, ensuring a truly unique opportunity. Lot 1 offers a 4 bed, 4.5 bath home on .47 acres with 100' of stunning lake frontage, allowing you to bask in the tranquility of the beautiful Lake of the Ozarks like never before. Almost level driveways, access to your private dock, and a fantastic pool overlooking panoramic lake views make this home unlike others in the area. Quality construction by well-known Ancell Homes & top-of-the-line finishes make this an opportunity you can't pass up. Immerse yourself in all the lake has to offer with your private escape at The Estates At Tuscany.
- Type:
- Single Family-Detached
- Sq.Ft.:
- 3,060
- Status:
- Active
- Beds:
- 4
- Lot size:
- 10 Acres
- Baths:
- 3.00
- MLS#:
- 3563504
- Subdivision:
- None
ADDITIONAL INFORMATION
Unicorn Alert in Camdenton MO! Available now is this 4 bed/3 bath Charming country home boasting over 3k sq ft and situated on 10 acres! Many features include: Blacktop & School bus to the door, Wrap around porch, Farmhouse look, Circle Drive around the home, 2 Huge En-suites with XL Walk in Closets, 2 Blocks from the Lake, Close proximity to town, Original wood floors in Living Room, Red oak floors in the dining room, Woodburning fireplace with insert, Main Level living, Private Office off the Master, Oversized Mudd room, Pole Barn w/electric, garage door & tapped in for a generator, 50x12 Amish built Roll off with 9 ft doors, Horse Lean to with 4 stalls, Fully Fenced for livestock with most fencing 4 strand twisted wire with barb wire on top & additional 1 strand electric on the house side, Automatic waterer and MORE! Updates: 2019 Full Kitchen Remodel (everything New), 2021 Roof, 2016 Septic Upgrade, & 2019 200 Amp Main Service Panel. Come Check out this Superior Craftsmanship today and Make This Yours!
$299,000
70 Kendall Court Camdenton, MO 65020
- Type:
- Single Family-Detached
- Sq.Ft.:
- 1,604
- Status:
- Active
- Beds:
- 3
- Lot size:
- 0.22 Acres
- Year built:
- 2009
- Baths:
- 2.00
- MLS#:
- 3563637
- Subdivision:
- Park Place Estates
ADDITIONAL INFORMATION
Remodeled in 2021; New flooring, paint, faucets, toilets, New rear composite deck. You will love being able to enjoy the summer season with your family by hanging out on the back while watching your kids or pets enjoy the playset in the fenced-in backyard. Just a short walk to the the city pool and park! This 3 bedroom 2 bath house sits in a quite cul de sac with minimum to no traffic. Enjoy the Lake of the Ozarks with several ramps and lake access locations within minutes from this home.
$245,000
23 Redbud Circle Camdenton, MO 65020
- Type:
- Single Family-Detached
- Sq.Ft.:
- 1,960
- Status:
- Active
- Beds:
- 3
- Year built:
- 1986
- Baths:
- 2.00
- MLS#:
- 3563481
- Subdivision:
- Sunny Slope
ADDITIONAL INFORMATION
This home features 3 bedroom 2 bathroom, a huge deck that offers great views all year long and plenty of room for entertaining. Lots of mature shrubs and trees make for a beautiful landscape. Large windows from end to end of the upper level let natural light flood the living, dining, and kitchen areas. The home is very spacious and inviting with an open floor plan and vaulted ceilings. The finished basement includes a second living room, third bedroom, a bathroom, utility, and laundry room. The garage is heated and cooled, so could be turned into a fourth bedroom. The Sunny Slope Subdivision offers a community boat ramp located right around the corner from the house, which gives you access to the 15-mile marker of the Big Niangua. Home is very close to town and just minutes from Lake Valley Golf Club. This 2nd tier lot is very flat, great for a little garden! The property has only had one owner and is being sold as-is.
- Type:
- Condo
- Sq.Ft.:
- 1,232
- Status:
- Active
- Beds:
- 2
- Year built:
- 1986
- Baths:
- 2.00
- MLS#:
- 3563511
- Subdivision:
- Lake Valley Condominiums
ADDITIONAL INFORMATION
LARGE two bedroom condo that easily sleeps a big family. BIG and open spaces with a full size kitchen, HUGE covered porch that has all been dried in by sellers with three ceiling fans. The covered deck is such a perfect extension to the condo's living space. It is the place you will want to be to enjoy this perch above the lake in the tree tops. The view is showcased differently with this condo due to the location as an end building in the complex. Windows on the side bring in all the natural light and frame a long view of the lake. This condo comes with TWO DOCK SLIPS. The large slip is 12x32 with a lift. The smaller slip has been adapted to include a sitting area with decking that is perfect for jet skis, kayaks, and fishing for hours on end. From the minute you walk in the door this does not feel like your ordinary condo. It is open and spacious with such beautiful natural light. The decor and furnishings are situated in a way to maximize sleepers and is all included. This condo comes turn-key. Only 2 minutes from Lake Valley Golf Course; 5 minutes from Kinderhook; minutes from the stop light in Camdenton; and a few miles from HaHa Tonka State Park.
$339,000
180 Surrey Drive Camdenton, MO 65020
- Type:
- Single Family-Detached
- Sq.Ft.:
- 2,823
- Status:
- Active
- Beds:
- 5
- Lot size:
- 0.37 Acres
- Year built:
- 2001
- Baths:
- 3.00
- MLS#:
- 3563494
- Subdivision:
- Camelot Estates
ADDITIONAL INFORMATION
This newly remodeled spacious home has over 2800 sq ft of living space. There is a total of 5 bedrooms and 3 full bathrooms. The sellers have just completed updates throughout that include new flooring, new paint, trim, appliances, decking material and more! Situated in the sought-after Camelot Estates, residents can relish the amenities of two pools, a clubhouse, pickle ball/tennis courts, a fish shack, and a boat ramp, all just a short drive away. Conveniently positioned off HWY 5, this residence is only minutes from the Ozarks Amphitheater and the Camdenton square. Embrace the opportunity to turn this house into your dream home today!
$349,900
370 Antique Road Camdenton, MO 65020
- Type:
- Single Family-Detached
- Sq.Ft.:
- 1,120
- Status:
- Active
- Beds:
- 2
- Baths:
- 2.00
- MLS#:
- 3563492
- Subdivision:
- Valhalla Point
ADDITIONAL INFORMATION
Welcome to the cottage, Lake of the Ozarks living its best life. This 2 bedroom, 2 bath affordable lake home has exactly what you have been looking for. What a great entry point into having your own place on the water. Home has been updated and is as cute as they come. Fresh paint, newer appliances, beautiful laminate flooring, quality furniture and a lakeside room addition that has a pullout couch and can be another sleeping area. This is a great space with its own mini split, but on nice days just slide the glass to make it a big screen room. The cabin is filled with lakeside windows, offering entrancing views of the 3 mm of the Big Niangua. This is an awesome lot with big shade trees, plenty of parking & level lakefront with deep water. The home has amazing views yet sits somewhat cove protected out of the main channel. You will love sitting on either of the lakeside decks as you feel like you are literally on the water. What a relaxing home! This is one where there is plenty of parking and the lot next door is open so you do not feel cramped whatsoever. Since the lot is nearly level it is an easy walk to the dock with a 10x28 boat slip, swim platform & storage area.
- Type:
- Single Family-Detached
- Sq.Ft.:
- 1,961
- Status:
- Active
- Beds:
- 3
- Lot size:
- 20 Acres
- Year built:
- 1987
- Baths:
- 2.00
- MLS#:
- 3563442
- Subdivision:
- None
ADDITIONAL INFORMATION
Escape to the tranquility of country living on this captivating 20-acre retreat, where sprawling landscapes paint a serene backdrop for your dreams to unfold. Step into this charming 1961-square-foot home, boasting 3 bedrooms with the potential for a fourth, offering versatility to suit your needs. A highlight of this home is the inviting four-season room. For the outdoor enthusiast, this property is a paradise. Deer and turkey sightings are commonplace, adding an element of wonder to your daily routine. With a spacious 24x30 barn/garage, there's ample room to store your outdoor gear or pursue hobbies with ease. Nestled just a stone's throw away from town, convenience meets tranquility in this hidden gem. Don't miss your chance to make this dream property your reality—schedule your showing today.
- Type:
- Townhouse
- Sq.Ft.:
- 3,052
- Status:
- Active
- Beds:
- 3
- Year built:
- 2009
- Baths:
- 3.00
- MLS#:
- 3563443
- Subdivision:
- None
ADDITIONAL INFORMATION
Amazing lakeview .This unit is a show stopper!Wonderful upgrades & features & the lake view is wonderful.Upon entrance you will be blown away by the lakeview,vaulted ceiling in the great rm w/fireplace.The kitchen is a chef's dream w/ upgraded appliances, Viking stove chefs dream ,countertops & bar area.The tile backsplash is wonderful & the dining area walks out to a large deck.Main level living offered w/a Large Master Bedrm & bathrm that has double vanity sink,soaker tub & walk-in tiled shower w/walk-in closet. Full bathrm. Lower level offers a spacious family room w/ wet-bar- An additional 2nd - bedrooms and bathroom along with a huge utility room.The lower level deck is awesome with lakefront veiws. New heating and air system 2024 less than a month old
- Type:
- Single Family-Detached
- Sq.Ft.:
- 3,891
- Status:
- Active
- Beds:
- 4
- Lot size:
- 0.29 Acres
- Year built:
- 2024
- Baths:
- 4.00
- MLS#:
- 3563330
- Subdivision:
- None
ADDITIONAL INFORMATION
Introducing The Estates At Tuscany, an exclusive lakefront haven by Ancell Construction where privacy meets luxury. Nestled within this exquisite development are just 9 carefully curated lakefront lots, ensuring a truly unique opportunity. Lot 2 offers a 4 bed, 3.5 bath home on .29 acres with 104' of stunning lake frontage, allowing you to bask in the tranquility of the beautiful Lake of the Ozarks like never before. Almost level driveways and access to your private dock make these homes unlike any others in the area. Quality construction by well-known Ancell Homes & top-of-the-line finishes make this an opportunity you can't pass up. Immerse yourself in all the lake has to offer with your private escape at The Estates At Tuscany.
$1,350,000
10 Strawberry Field Camdenton, MO 65020
- Type:
- Single Family-Detached
- Sq.Ft.:
- 3,500
- Status:
- Active
- Beds:
- 5
- Lot size:
- 5 Acres
- Year built:
- 2023
- Baths:
- 3.00
- MLS#:
- 3563429
- Subdivision:
- The Estates of Kinderhook
ADDITIONAL INFORMATION
Step into the epitome of luxurious living at The Estates of Kinderhook, where this brand-new masterpiece comes fully furnished & awaits your ownership. Nestled within a premier gated development, this home sets the standard for contemporary elegance and comfort. Crafted with meticulous attention to detail, boasting an array of premium features. Embrace peace of mind with a 26KW Generac generator, central vacuum, two gas fireplaces, main/lower-level laundry facilities. The stunning open kitchen is adorned with Professional Thor appliances -an oversized gas stove/oven, two dishwashers and a butlers pantry complete with exhaust fan. Unwind in the master suite with soaking tub, or rejuvenate in the oversized seamless glass shower with multi-shower heads and a soothing rain shower system. Enjoy a cozy movie night in your personal home theater or a social gathering at the wet bar. Step outside and embrace alfresco living in the fully equipped outdoor kitchen, complemented by a luxurious jacuzzi – the perfect setting for unforgettable moments. Construction underway for a community pool, workout room, and pickleball courts. Embrace the lifestyle you deserve at The Estates of Kinderhook!
- Type:
- Single Family-Detached
- Sq.Ft.:
- 2,700
- Status:
- Active
- Beds:
- 5
- Lot size:
- 5 Acres
- Year built:
- 2023
- Baths:
- 3.00
- MLS#:
- 3563322
- Subdivision:
- The Estates of Kinderhook
ADDITIONAL INFORMATION
Are you prepared to see your real estate aspirations unfold into a masterpiece of luxury living? This extraordinary new construction stands as a beacon of elegance, nestled harmoniously between the prestigious Old Kinderhook and Ballparks National at The Estates of Kinderhook. Step into a realm of unparalleled comfort and sophistication, where 5 bedrooms and 3 baths sprawl across a vast 2,700 sqft of meticulously crafted space. Whether you're hosting soirées or seeking serene solitude, the home's walk-out basement and expansive back deck offer the perfect canvas for both entertainment and relaxation. This property comes completely turnkey, so you can either move right in or have it ready for rentals immediately! Surrounded by 5 acres of idyllic landscape, it promises a sanctuary from the chaos of modern life. Indulge in ultimate relaxation as you soak in the luxurious jacuzzi tub outside, offering serene vistas that elevate your experience to new heights of tranquility. And here's the cherry on top: seize immediate returns with $XX,XXX in rental bookings for 2024, making this not just a residence, but a smart investment opportunity awaiting your ownership.
- Type:
- Single Family-Detached
- Sq.Ft.:
- 1,500
- Status:
- Active
- Beds:
- 2
- Lot size:
- 10.24 Acres
- Year built:
- 2009
- Baths:
- 2.00
- MLS#:
- 3563356
- Subdivision:
- None
ADDITIONAL INFORMATION
This is a perfect shouse! Live here with low maintenance, privacy, and lots of wildlife viewing for entertainment! Inside is very clean and perfect easy to keep clean. Sellers use the "garage" for living space as well it's so clean. RV pad with 30 amp elect and sewer discharge, firepit and water nearby. The lake is only minutes away but total privacy here! Plenty of room to build most anything also. Newer septic. Well insul 6" walls for low bills and quietness. Custom blinds and cabinets. Plenty of shelving. COMO hi spd internet work being done near the property. Raised bed for flowers or a garden. There has been a county meeting and sellers say gravel county road is due for pavement soon. Plenty of room to finish the "garage" into more bedrooms and extend the garage, or room to add on beside the home. Also this property might be perfect for air bnb or vrbo, make it pay for itself! Real nice mower, driveway grader and leaf vacuum for sale. Pool is very easy to take care of and fun! 10.24 acres of land with 5 acres of it cut and 5 wooded. Deer, turkey, birds, squirrels, bobcat, all come thru this property and are fun to watch during morning coffee or evening on the screened porch.
- Type:
- Single Family-Detached
- Sq.Ft.:
- 3,234
- Status:
- Active
- Beds:
- 4
- Lot size:
- 0.49 Acres
- Baths:
- 3.00
- MLS#:
- 3563231
- Subdivision:
- Sunny Slope
ADDITIONAL INFORMATION
Nestled in the serene Sunny Slope Subdivision, this luxury lakefront ranch features four bedrooms, three bathrooms, modern appliances, and a wood-burning fireplace. The property boasts a grand back deck with a hot tub and a flat, fenced-in backyard, providing easy access for outdoor enjoyment. Included in the sale is a private covered dock with a 10x24 boat slip and lift, plus accommodations for two personal watercraft. This home combines luxurious living with the comfort and convenience of lakeside accessibility at the Lake of the Ozarks!
- Type:
- Condo
- Sq.Ft.:
- 1,650
- Status:
- Active
- Beds:
- 3
- Year built:
- 1998
- Baths:
- 3.00
- MLS#:
- 3563319
- Subdivision:
- Oak Bluff Condominium
ADDITIONAL INFORMATION
Discover lakefront living at its best in this top-floor end unit condo, featuring an open floor plan and a cozy wood-burning fireplace. 3 spacious bedrooms and 3 full bathrooms. The main level features a master ensuite and an additional bedroom with a bathroom, while the expansive third bedroom/loft upstairs offers a walk-in closet and en-suite bathroom. The large concrete deck, accessible from both the living room and master, provides impressive views of the lake and is perfect for relaxing or hosting gatherings. Included in your purchase are a 12x32 Boat Slip with dock locker and your own Garage, covering all your storage needs for both automotive and boating equipment. Situated just minutes from Camdenton and Sunrise Beach, local shopping and dining options are readily accessible. Community amenities include an outdoor pool, a clubhouse with a whirlpool, an exercise room, a sauna, and a billiard room. Adventure is never far away, with easy boat access to Ha Ha Tonka State Park and popular lakeside venues like The Cave and NautiFish. This is your chance to own a beautiful lakefront home where life is enjoyable and convenient.
- Type:
- Condo
- Sq.Ft.:
- 1,286
- Status:
- Active
- Beds:
- 3
- Year built:
- 2002
- Baths:
- 2.00
- MLS#:
- 3563304
- Subdivision:
- Reflections Condominium
ADDITIONAL INFORMATION
Experience a lifestyle of comfort and tranquility in this exquisite top-floor end unit condo at Reflections Condos. Boasting 3 bedrooms and 2 baths, this home provides spacious and comfortable living with serene views of the lake. The kitchen offers both functionality and a delightful lake view, making meal preparation a pleasure. Hardwood floors enhance the living area, while a fireplace adds warmth and ambiance. Vaulted ceilings create an open and airy atmosphere. Benefit from in-unit laundry for added convenience, along with a screened-in porch perfect for year-round outdoor enjoyment. Take advantage of the dock for water access and a community pool for relaxation and socializing, enhancing the lakeside lifestyle experience. Positioned at the 35 mm, this condo offers easy access to both boating and land activities, making it an ideal choice for lake enthusiasts. This top-floor end unit condo is a rare gem, combining modern comforts with breathtaking lake views for a truly exceptional living experience.
- Type:
- Single Family-Detached
- Sq.Ft.:
- 1,552
- Status:
- Active
- Beds:
- 3
- Year built:
- 1982
- Baths:
- 2.00
- MLS#:
- 3562984
- Subdivision:
- Osage Highlands
ADDITIONAL INFORMATION
Stop the car-Stop the Boat! This is an extremely well cared for home that exudes Ozark charm and lake living at its best! Once you step inside the door you will love the open beams and character this home offers. Almost everything in the home has been updated & you will appreciate what the owners have done. The two bedrooms and the loft (which is the 3rd bedrm) and the sitting area makes great sleeping space for the family & your guests. The lower level offers an updated kitchen with tile and stainless steel appliances, natural Ozark stone fireplace & great rm, full sized laundry with storage and newly updated bathrm. The decks are amazing and spacious- including a storage and grilling area. Easy access to the lakefront that sits in a deep water cove w/ a main channel view. The property includes a spacious 3 well dock with room to enlarge. The lot pies out to the water-so the 90 ft of lakefront even feels larger-with space to swim & friends to join by boat. Excellent location by land & water- only minutes from all the amenities. Most furnishings will convey with sale with inventory list provided.
- Type:
- Single Family-Detached
- Sq.Ft.:
- 2,609
- Status:
- Active
- Beds:
- 3
- Baths:
- 3.00
- MLS#:
- 3563183
- Subdivision:
- Peaceful Acres
ADDITIONAL INFORMATION
Spacious, open floor plan with window wall to an expansive view, this 3 bedroom, 3 bath home with 2609SF, 160’ of waterfront with a 175’ concrete sea wall beckons true Lake Living! The main level consists of an open, very large living area with fireplace, sound system wiring and soaring ceiling with skylights, large open kitchen with lots of storage and Whirlpool and Sub-Zero appliances ready for the chef in your family, master suite is spacious with skylights and master bath with jetted tub, dual vanities and walk-in shower with marble tile flooring and a guest bedroom with bath. The walk-out lower level has a family room with a wide view to the lake, guest bedroom, bath and includes a full refrigerator for ease of entertaining. With a deck on the upper level and a patio on the lower level, you can experience all the lake has to offer. Furnished and includes a 2 well dock with swim platform. Exterior entrances provide access to the workshop with a poured concrete floor and is insulated and a crawl space for additional storage. Contact listing agent for plat and permits. Be sure to watch the video tour!
$1,600,000
325 Mission Bay Drive Camdenton, MO 65020
- Type:
- Single Family-Detached
- Sq.Ft.:
- 3,317
- Status:
- Active
- Beds:
- 4
- Year built:
- 2024
- Baths:
- 4.00
- MLS#:
- 3563228
- Subdivision:
- Mission Bay
ADDITIONAL INFORMATION
New construction in the coveted Mission Bay subdivision of Lake of the Ozarks. This 4 bedroom home is unique in that it was built to sit parallel with the lake which creates one of a kind views and takes advantage of the 136 feet of beautiful shoreline. Not your typical spec home, builder has built several homes in Mission Bay and is known for quality and thuroughness. This modern home shows beautifully and is finished with colors and textures you are sure to love. Everybody dreams of new construction on the lake, here is your chance. Custom white cabinets with a grey island, quartz tops and Kitchen Aid Appliances. LP Diamond Cote Smart Siding, black windows, engineered wood floors on the main level, large screened deck, a striking black heringbone backsplash, closet systems, a lower level wet bar with wine fridge, and a huge storage room/safe room are just a few of the homes quality features. The view, layout, and the comfort the home provides are the unique selling points. 2 car garage plus a golf cart garage for the easy and fun ride down to the community dock & included 14X40 slip. Mission Bay is a one of a kind subdivision with an indoor pool, outdoor pool & amazing clubhouse!
- Type:
- Single Family-Detached
- Sq.Ft.:
- 1,508
- Status:
- Active
- Beds:
- 2
- Year built:
- 2007
- Baths:
- 3.00
- MLS#:
- 3563046
- Subdivision:
- Grandview Heights
ADDITIONAL INFORMATION
Great potential just waiting for your finishing touches. Looking for a solid home that needs some finish work? The main level has already been done but the lower level needs some paint and flooring. A space downstairs that was previously used as a bedroom that only needs one wall and a closet in order to be a third conforming bedroom. Want a large garage? Here it is with two car capacity and a workshop, you can pull the lawn mower in the backside garage door. This house will make someone a wonderful family home or vacation home with a seasonal lake view and lake access just down the hill. Wonderful community lakefront common ground where you can swim, launch a boat, kayak or canoe or just enjoy the picnic area. Affordably priced and ready for you to complete the project and enjoy the fruits of your labor. Call your REAL ESTATE PROFESSIONAL today!
$1,150,000
32 Endline Lane Camdenton, MO 65020
- Type:
- Single Family-Detached
- Sq.Ft.:
- 4,093
- Status:
- Active
- Beds:
- 4
- Year built:
- 2000
- Baths:
- 4.00
- MLS#:
- 3563162
- Subdivision:
- El Tampa Acres
ADDITIONAL INFORMATION
Living on the waters edge! Take in the stunning lake views at mile marker 3 of the Big Niangua arm. You will feel right at home walking into this fully furnished, reverse floor plan home of over 4,000 sq. ft., 12 ft. ceilings, 4 bedrooms (3 ensuite bedrooms featuring walls of windows showing off panoramic lake views) & 4 bathrooms. With over $100,000 of new windows with automatic Hunter Douglas blinds & updates including flooring, kitchen with custom cabinets, stainless steal appliances, fireplace stone work & bathrooms, you can start to enjoy lake life the moment you arrive. There is an abundance of parking & storage with 2 two car attached garages, not to mention the low maintenance of no lawn to mow. Only a few steps from the large lakeside deck to the concrete dock featuring double PWC slip with lift, tiki bar, storage closets & large patio area, be ready to spend all summer on the water. Need a bigger dock? The dock envelope could include a larger dock, with the potential of larger slips (18x55, 12x50). Located by land off Highway 5 close to restaurants (Stewarts, The Cave Bar & Grill), grocery stores & much more. No rental restrictions. Call for your private showing!
$349,900
9 Lynette Lane Camdenton, MO 65020
- Type:
- Single Family-Detached
- Sq.Ft.:
- 1,430
- Status:
- Active
- Beds:
- 3
- Lot size:
- 0.55 Acres
- Year built:
- 1980
- Baths:
- 2.00
- MLS#:
- 3563193
- Subdivision:
- Sunny Slope
ADDITIONAL INFORMATION
WOW, Lake community Living!! This home is ready to move in to and start enjoying. Meticulously updated 2nd tier 3 bed 2 bath lake home on .55 acres, boasting fantastic year-round lake views with multiple docks and access points. Located in the Sunny Slope subdivision, at the 15mm of the Big Niangua. This home is in close proximity to two of the best golf courses in Camdenton, and only minutes to Camdenton and Osage Beach. Updates include a new roof, siding, soffit, and gutters in 2022, as well as all fans, light fixtures, and outlets updated with an oil rubbed bronze finish. Crown molding, beautiful native stone wood burning fireplace, new paint and carpet. Updated bathrooms with new vanities and glass tile backsplash. Kitchen will knock your socks off with 42 inch maple cabinets, stainless steel appliances, floating shelves, beautiful luxury vinyl plank flooring, RO water system, and tile backsplash. Large backyard and firepit offer a great space to host parties or just let the kids run free. Don’t let this dream lake home get away.
- Type:
- Single Family-Detached
- Sq.Ft.:
- 3,542
- Status:
- Active
- Beds:
- 4
- Year built:
- 1986
- Baths:
- 3.00
- MLS#:
- 3563005
- Subdivision:
- Westwood Estates
ADDITIONAL INFORMATION
Want to get outside of town on a few acres & have your own private POOL for hosting family gatherings & entertaining? Look no further! This 4bed/3bath is over 3,500sqft, main level living, 3 car garage w/ built in storage, sitting on 3.5 acres just off South 5 outside of Camdenton. Flat lot includes a serene covered patio w/ wired audio, open front yard, partially fenced in back yard w/ trees for privacy, storage shed & a big circle driveway, great for large gatherings. Open living room & kitchen concept w/ vaulted cedar ceilings, hardwood floors & formal dining room. Kitchen features great cabinet space w/ lighting above, great countertop space & a large island. Master suite consists of multiple walk-in closets plus a large storage room. Master bath has walk-in shower & jetted tub. Other side of home has 3beds/2baths with one bedroom having it's own bathroom(w/ walk-in shower). 3rd bath was just remodeled w/ a nice walk-in tile shower, new vanity, tile backsplash & new tile floors. Off the formal dining room is a office/flex room that leads into the impressive movie room (or 2nd living room/play room). Also have a huge hobby/mud room off the kitchen ideal for the creative mind!

Listings courtesy of MARIS MLS as distributed by MLS GRID, based on information submitted to the MLS GRID as of {{last updated}}.. All data is obtained from various sources and may not have been verified by broker or MLS GRID. Supplied Open House Information is subject to change without notice. All information should be independently reviewed and verified for accuracy. Properties may or may not be listed by the office/agent presenting the information. The Digital Millennium Copyright Act of 1998, 17 U.S.C. § 512 (the “DMCA”) provides recourse for copyright owners who believe that material appearing on the Internet infringes their rights under U.S. copyright law. If you believe in good faith that any content or material made available in connection with our website or services infringes your copyright, you (or your agent) may send us a notice requesting that the content or material be removed, or access to it blocked. Notices must be sent in writing by email to DMCAnotice@MLSGrid.com. The DMCA requires that your notice of alleged copyright infringement include the following information: (1) description of the copyrighted work that is the subject of claimed infringement; (2) description of the alleged infringing content and information sufficient to permit us to locate the content; (3) contact information for you, including your address, telephone number and email address; (4) a statement by you that you have a good faith belief that the content in the manner complained of is not authorized by the copyright owner, or its agent, or by the operation of any law; (5) a statement by you, signed under penalty of perjury, that the information in the notification is accurate and that you have the authority to enforce the copyrights that are claimed to be infringed; and (6) a physical or electronic signature of the copyright owner or a person authorized to act on the copyright owner’s behalf. Failure to include all of the above information may result in the delay of the processing of your complaint.

IDX information is provided exclusively for consumers' personal, non-commercial use and may not be used for any purpose other than to identify prospective properties consumers may be interested in purchasing. Information provided by Columbia MLS, deemed reliable but not guaranteed.
 |
| These Properties are provided courtesy of Broker Reciprocity/IDX Bagnell Dam Association of REALTORS® and Lake of the Ozarks Board of REALTORS®, Inc. Multiple Listing Services. This information is copyrighted by the Bagnell Dam Association of REALTORS® and Lake of the Ozarks Board of REALTORS®, Inc. Multiple Listing Services. Information is being provided for consumers' personal, non-commercial use and may not be used for any purpose other than to identify prospective properties consumers may be interested in purchasing. All information deemed reliable but not guaranteed and should be independently verified. All properties are subject to prior sale, change, or withdrawal. |
Camdenton Real Estate
The median home value in Camdenton, MO is $188,700. This is lower than the county median home value of $221,500. The national median home value is $219,700. The average price of homes sold in Camdenton, MO is $188,700. Approximately 45.47% of Camdenton homes are owned, compared to 38.82% rented, while 15.71% are vacant. Camdenton real estate listings include condos, townhomes, and single family homes for sale. Commercial properties are also available. If you see a property you’re interested in, contact a Camdenton real estate agent to arrange a tour today!
Camdenton, Missouri has a population of 3,934. Camdenton is more family-centric than the surrounding county with 26.68% of the households containing married families with children. The county average for households married with children is 19.75%.
The median household income in Camdenton, Missouri is $33,208. The median household income for the surrounding county is $50,496 compared to the national median of $57,652. The median age of people living in Camdenton is 33.5 years.
Camdenton Weather
The average high temperature in July is 89.1 degrees, with an average low temperature in January of 24.1 degrees. The average rainfall is approximately 44.7 inches per year, with 7.9 inches of snow per year.
