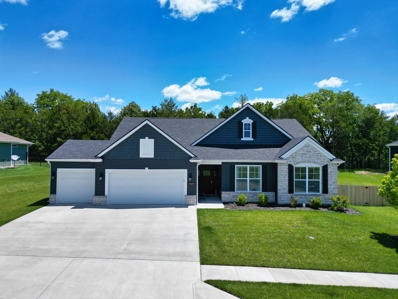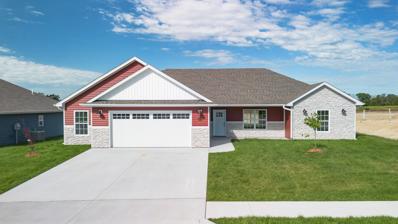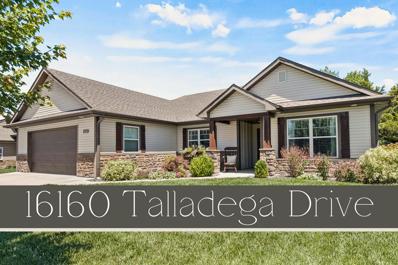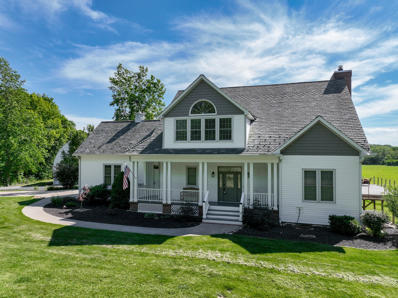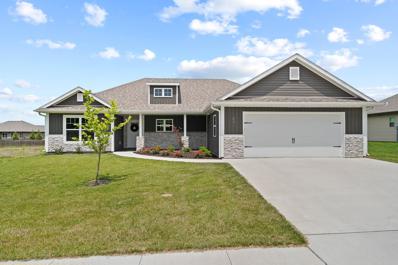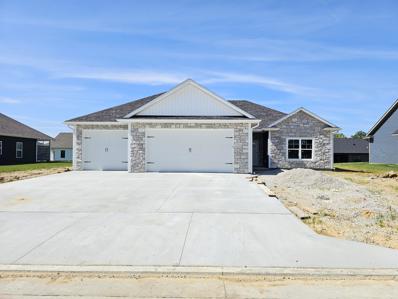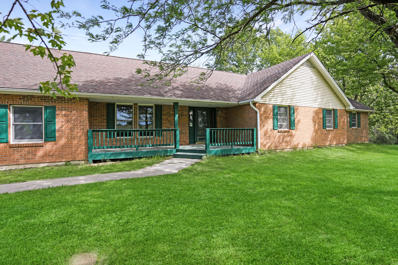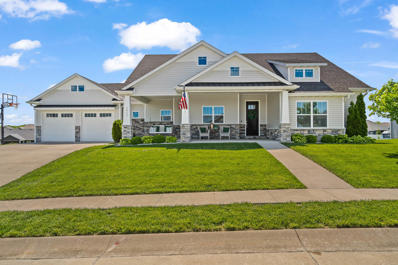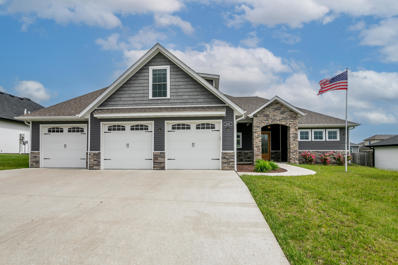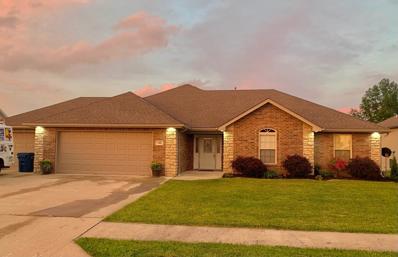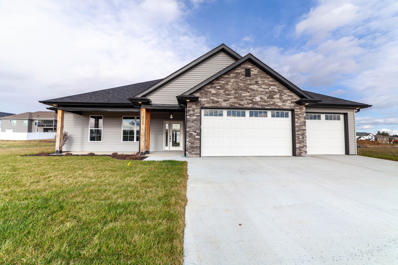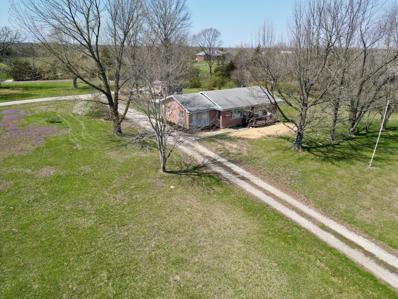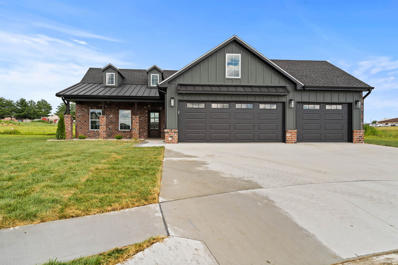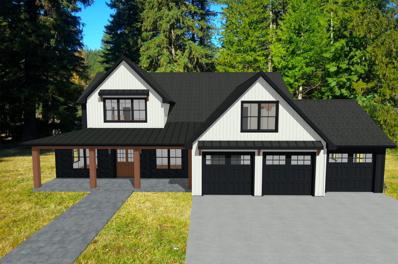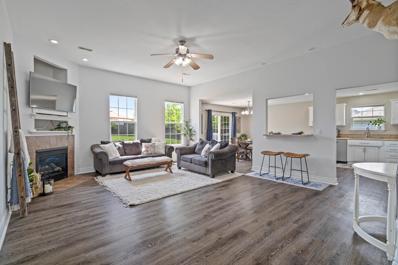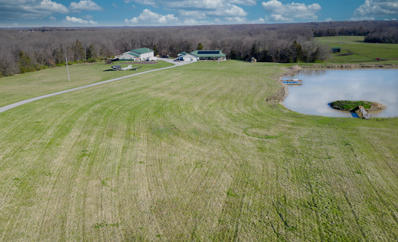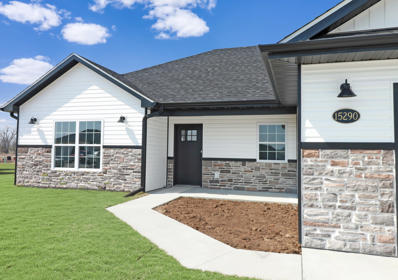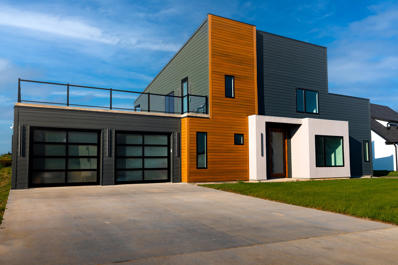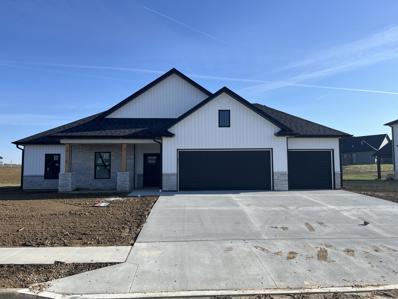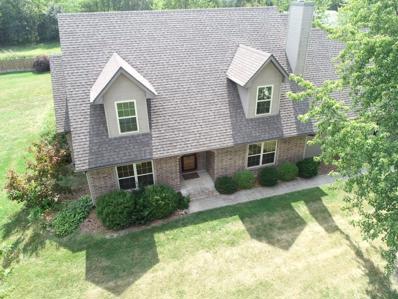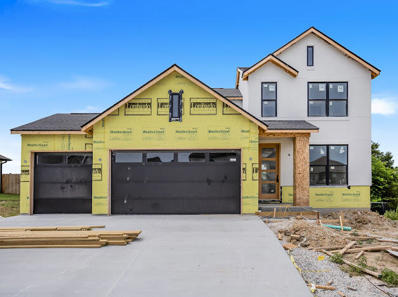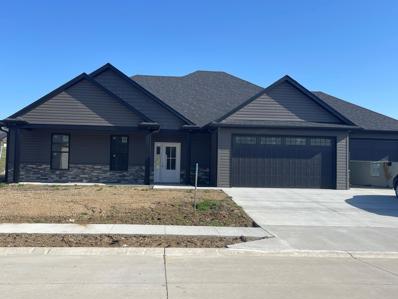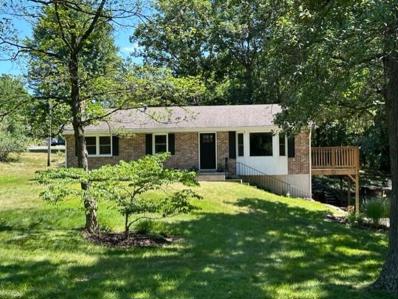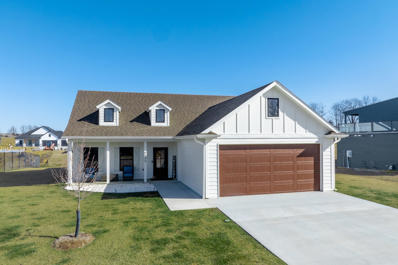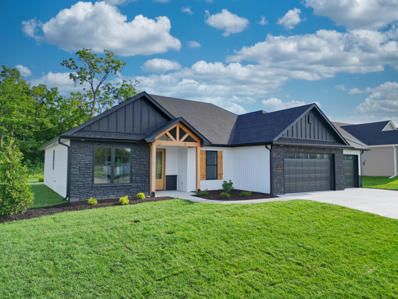Ashland MO Homes for Sale
- Type:
- Single Family
- Sq.Ft.:
- 2,096
- Status:
- NEW LISTING
- Beds:
- 3
- Year built:
- 2022
- Baths:
- 3.00
- MLS#:
- 420795
- Subdivision:
- South Wind
ADDITIONAL INFORMATION
Don't miss this opportunity on this one owner, new construction home in Ashland. This home features 3 spacious bedrooms and 2.5 bathrooms. There were no expenses spared during the construction of this house. With a three car garage, stainless appliances, high ceilings, tall baseboards, and an oversized master suite. The exterior is beautiful too! Between the professionally maintained yard and an irrigation system that covering the front and back of the home, gardening has been made simple for those with a green thumb. Since ownership there has been fencing, and a new water softener installed, as well as utilization of Fiber high speed internet.
- Type:
- Single Family
- Sq.Ft.:
- 1,554
- Status:
- NEW LISTING
- Beds:
- 3
- Year built:
- 2024
- Baths:
- 2.00
- MLS#:
- 420722
- Subdivision:
- Liberty Landing
ADDITIONAL INFORMATION
Experience worry free living in this brand new 3-bedroom, 2-bathroom home located in the highly desirable Southern Boone School District. Designed with classic modern touches, the open layout seamlessly blends a chic kitchen equipped with an island and pantry. Retreat to the lavish master suite boasting a walk-in closet and a luxurious custom-tiled shower in the ensuite bath. Efficiency is paramount with a high-efficiency furnace ensuring comfort year-round. Enjoy this summer on the covered front porch and covered back patio. With a 2-car garage featuring a bumpout for extra storage, this home has it all!
$339,000
16160 Talladega Dr Ashland, MO 65010
- Type:
- Single Family
- Sq.Ft.:
- 1,800
- Status:
- NEW LISTING
- Beds:
- 3
- Year built:
- 2016
- Baths:
- 2.00
- MLS#:
- 420719
- Subdivision:
- South Wind
ADDITIONAL INFORMATION
Discover the charm of this inviting ranch-style home nestled in Ashland. This 3-bed, 2-bath residence boasts 1,800 sq. ft. of thoughtfully designed living space PLUS a separate office/flex room. Enjoy the open-concept kitchen with granite counters, large island, and tasteful finishes; perfect for everyday meals and entertaining. The living room's cozy gas fireplace adds warmth, while the master suite offers a peaceful retreat. Soak in the outdoors with a covered patio overlooking a flat, private yard. Step outside to a covered back patio, ideal for morning coffee or evening relaxation. Conveniently located near SoBoCo schools and just minutes from Highway 63, this home blends small-town tranquility with easy access to city amenities. You'll find everything you need right here!
- Type:
- Single Family
- Sq.Ft.:
- 5,168
- Status:
- NEW LISTING
- Beds:
- 4
- Lot size:
- 64.16 Acres
- Year built:
- 1995
- Baths:
- 4.00
- MLS#:
- 420697
- Subdivision:
- Ashland
ADDITIONAL INFORMATION
Welcome to your dream retreat! Nestled on 64.16 acres of serene countryside, this stunning 4-bedroom, 3.5-bath, 1.5-story home with full W/O basement perfect for any occasion. The spacious open floor plan features a gourmet kitchen with modern appliances, a cozy living room with a wood burning fireplace, ideal for entertaining. The main suite boasts a spa-like bathroom and walk-in closet with amazing views out the back window. Also, upstairs, three additional bedrooms and a bathroom provide ample space for family or guests. The property includes a shop and barn. Enjoy panoramic views from the expansive deck, or explore the vast acreage. This property is a rare gem, offering privacy, comfort, and endless possibilities. No expense has been spared for the maintainence of this beautiful farm.
$325,000
4945 Republic Dr Ashland, MO 65010
- Type:
- Single Family
- Sq.Ft.:
- 1,750
- Status:
- NEW LISTING
- Beds:
- 3
- Lot size:
- 0.3 Acres
- Year built:
- 2021
- Baths:
- 2.00
- MLS#:
- 420706
- Subdivision:
- Liberty Landing
ADDITIONAL INFORMATION
Discover your new home at 4945 Republic Dr in Ashland! This 3-bedroom, 2-bathroom home features an open floor plan that seamlessly blends living spaces. Natural light fills the home, highlighting the shiplap accent walls. A dedicated office provides a quiet space for work, study, or play. The spacious kitchen, complete with a large island and ample counter and cabinet space, is ideal for hosting. Enjoy outdoor living on the covered back patio, perfect for relaxing or entertaining. Conveniently located with easy access to Highway 63, this home offers both style and convenience. Don't miss out on this property!
- Type:
- Single Family
- Sq.Ft.:
- 1,800
- Status:
- Active
- Beds:
- 3
- Year built:
- 2024
- Baths:
- 2.00
- MLS#:
- 420596
- Subdivision:
- Forest Park
ADDITIONAL INFORMATION
Nestled in the up-scale Forest Park neighborhood, this 3-bed, 2-bath, 3 car garage home comes with 9 ft tall ceilings throughout, upgrades and TONS of storage! The kitchen features granite countertops, a large walk-in pantry, and stainless steel appliances, including the refrigerator. The open-concept, split bedroom design provides an ideal space for gatherings including a beautiful electric fireplace. The primary suite features a MASSIVE W/I closet, ensuring ample space for your wardrobe. The en-suite bathroom includes an elegant tile shower and dual sinks. A 3-car garage, provides ample room for vehicles with 8 ft tall garage doors and additional storage can be found in the attic. Outdoors a covered back porch awaits with an extended section of uncovered area for your grill.
- Type:
- Single Family
- Sq.Ft.:
- 4,119
- Status:
- Active
- Beds:
- 5
- Lot size:
- 10.51 Acres
- Baths:
- 4.00
- MLS#:
- 420547
- Subdivision:
- Ashland
ADDITIONAL INFORMATION
Welcome to your dream retreat! This 5-bedroom, 3.5-bath home on 10.51 acres offers everything you need for country living. The spacious interior includes the main floor with 3 bedrooms and a huge finished basement with 2 non-conforming bedrooms. Enjoy the equestrian lifestyle with two barns, a serene pond, and multiple garden areas. The outbuilding with electricity is perfect for a greenhouse or hobby shed. This property is an idyllic sanctuary for horse lovers, gardeners, and anyone seeking tranquility. Don't miss out on this unique opportunity—schedule your tour today!
- Type:
- Single Family
- Sq.Ft.:
- 3,495
- Status:
- Active
- Beds:
- 5
- Year built:
- 2018
- Baths:
- 3.00
- MLS#:
- 420536
- Subdivision:
- South Wind
ADDITIONAL INFORMATION
This 5 bedroom, 3 bath custom home in Ashland is unlike any other! Featuring a large wrap around front porch and oversized covered back deck, this home provides plenty of indoor and outdoor living space. The kitchen boasts an 8' island, large walk-in pantry, and white quartz countertops. The floor to ceiling stone fireplace, vaulted ceilings, and large windows make this home feel spacious yet inviting. The lower level features a gym, 2 additional bedrooms + bathroom, and ample storage space. An oversized John Deere room with double exterior doors includes a built in workshop and shelves. The backyard is fully fenced, flat, and perfect for all of your outdoor activities. Located in the Southern Boone County school district, this listing won't last long!
$449,900
5695 Kingfisher Dr Ashland, MO 65010
- Type:
- Single Family
- Sq.Ft.:
- 2,392
- Status:
- Active
- Beds:
- 4
- Year built:
- 2019
- Baths:
- 4.00
- MLS#:
- 420263
- Subdivision:
- South Wind
ADDITIONAL INFORMATION
This amazing South Wind custom home has too many special features to list! The entry invites you into the open floorplan. The livingroom boasts a gas fireplace and large windows . The kitchen's spectacular custom built cabinetry has a large island, granite countertops and many extras highlighted in the photos, The walk-in pantry, drop station and 1/2 bath are located just inside the garage entry. The primary suite with a spa-like ensuite has an onyx walk-in shower with rain showerhead, jetted tub and double vanity with onyx counter. The walk-in closet walks through to the laundry room. The split bedroom design w/2 more bedrooms on the main level share a Jack & Jill bathroom with dual sinks & onyx counter. The 4th bedroom upstairs w/ a full bath is large enough to include living space Walk out to the covered patio with pull-down shades. The backyard has grape vines, a vegetable garden, 2 peach trees and 2 pear trees. There is an extra water pump on the side of the house designated for outdoor use so is on a second meter and not connected to sewer.
$330,000
108 Marinas Ave Ashland, MO 65010
- Type:
- Single Family
- Sq.Ft.:
- 1,553
- Status:
- Active
- Beds:
- 3
- Year built:
- 2007
- Baths:
- 2.00
- MLS#:
- 420196
- Subdivision:
- Sunset Meadows
ADDITIONAL INFORMATION
This beautiful home is ready for its new owners! With 3 bedrooms, 2 bathrooms, and a 3 car garage, it will be sure to please! A gas fireplace in the living room will keep you warm on those cool nights. Home features a split bedroom design and a kitchen/dining room combo right off of the living room, giving you an open, welcoming feel. Photos coming soon!
$424,500
5725 Biloxi Dr Ashland, MO 65010
- Type:
- Single Family
- Sq.Ft.:
- 2,025
- Status:
- Active
- Beds:
- 3
- Year built:
- 2023
- Baths:
- 2.00
- MLS#:
- 420157
- Subdivision:
- South Wind
ADDITIONAL INFORMATION
Set-up your showing now on this 3 bedroom/2 bath home in the much desired South Wind subdivision. This home features Stainless kitchen appliances, Quartz countertops in kitchen and bathrooms, tiled master shower, stand alone tub, LVP flooring in main area with carpet in bedrooms. Within a mile of the Primary and Elementary schools. Covered back patio to enjoy those nice spring evenings.
- Type:
- Single Family
- Sq.Ft.:
- 2,371
- Status:
- Active
- Beds:
- 3
- Year built:
- 1959
- Baths:
- 2.00
- MLS#:
- 419979
- Subdivision:
- Ashland
ADDITIONAL INFORMATION
Updated walkout. With modern updates, comfortability and space. FHA, USDA VA FINANCING ELIGIBLE. NEW Flooring, NEW paint, NEW KITCHEN, New back patio, NEW Tile. Fresh mulch & plants, NEW carpet on stairs and in basement. The basement is dry and walks out to almost 3 acres. The open space Small animals, Shop, or add on! All the work has been done, with sweat equity left. This property is sure to fill with JOY! Easy access to 63 and short commute to Columbia or Jeff City. Sellers are giving 7k credit at closing. Buyers can choose wear to apply the funds!!
- Type:
- Single Family
- Sq.Ft.:
- 1,755
- Status:
- Active
- Beds:
- 3
- Year built:
- 2024
- Baths:
- 2.00
- MLS#:
- 419844
- Subdivision:
- Ashland
ADDITIONAL INFORMATION
Welcome to 5150 Patriot Ct., a beacon of luxury nestled at the end of a short cul-de-sac. This lavish residence boasts a 4-sided brick exterior and a generous 3-car garage. The entryway welcomes you with its elegant, covered porch into a world where professional interior design and luxury convene. Experience the living room's rich engineered wood flooring, highlighted by exposed wood beams, a chic West Elm chandelier, and a sleek built-in electric fireplace—every detail curated for refined taste. The kitchen is a work of art, featuring quartz countertops, a custom zinc hood, and an island illuminated by sophisticated pendant lighting. Essentials like a Kohler stainless steel sink, stainless appliances, soft close cabinetry, champagne bronze fixtures, and honey bronze hardware add to the allure, promising both style and functionality. Retreat to the primary bedroom suite, where luxury ascends to new heights with its vaulted ceiling adorned by a stunning chandelier, exposing wood beams and direct access to a private covered patio. The ensuite is your personal spa, featuring a soaking tub under pendant lighting, a grand tile shower, and a dual sink vanity set against decorative wallpaper and mirrors, all echoing the home's refined aesthetic. Throughout, find thoughtful touches like a spare bedroom accented with a chic trimmed wall with six wallpaper frames, a hall bath exuding sophistication with brick tile flooring and premium fixtures, and a well-designed laundry room displaying unique herringbone patterned brick-tile. The custom drop zone and covered patio off the dining room underscore the property's blend of elegance and practicality. Buyer to verify all facts and information including but not limited to schools, taxes, sq. footage, room sizes, lot size, zoning, restrictions, etc.
- Type:
- Single Family
- Sq.Ft.:
- 3,662
- Status:
- Active
- Beds:
- 4
- Year built:
- 2024
- Baths:
- 4.00
- MLS#:
- 419556
- Subdivision:
- South Wind
ADDITIONAL INFORMATION
What a STUNNER from local SoBoCo builder, APM Construction Services! This home will give it's new owner everything you could ask for! Gourmet kitchen featuring a 48'' Kitchen Aid stainless commercial gas range, 10' TRUE CUSTOM island & cabinets made by a local artisan. Butler pantry & walk-in pantry off the kitchen. Great room features 21' ceilings with an electric fireplace & a 16' wide glass garage door that leads to the large covered patio that is ready with gas & electric already ran for your outdoor kitchen. Large primary bedroom/bathroom with custom tiled shower and huge walk-in closet! Area under the stair is plumbed for a wet bar behind the wall. Laundry room with custom cabinets. Loft area upstairs. Whole home audio/fully irrigated/ sod yard.
- Type:
- Single Family
- Sq.Ft.:
- 1,844
- Status:
- Active
- Beds:
- 3
- Lot size:
- 0.5 Acres
- Year built:
- 2004
- Baths:
- 2.00
- MLS#:
- 419545
- Subdivision:
- Eagle Lakes
ADDITIONAL INFORMATION
Discover your dream home at 500 Eagle Lake Drive, nestled in the heart of Ashland, MO. This charming 3-bedroom, 2-bathroom residence offers main-floor living at its finest. The spacious master suite boasts a walk-in closet and an en-suite bathroom equipped with a jetted tub, double vanity, and separate shower. The large living room flows into the dining area, adjacent to a kitchen filled with ample counter space and updated appliances, perfect for hosting friends and family. Outside, the privacy-fenced backyard and large concrete patio promise serene outdoor living. Make your move to Ashland, schedule a showing today!
$1,150,000
4909 E Minor Hill Rd Ashland, MO 65010
- Type:
- Single Family
- Sq.Ft.:
- 3,246
- Status:
- Active
- Beds:
- 4
- Lot size:
- 22 Acres
- Year built:
- 2012
- Baths:
- 3.00
- MLS#:
- 419016
- Subdivision:
- Ashland
ADDITIONAL INFORMATION
Just a SKIP south of Columbia Regional Airport and a JUMP to Ashland, this property is in Southern Boone School District, just 1 mile off HWY 63 and adjacent to the CharIes W. Green Conservation Area. It has 22 +/- acres with pasture for horses and a mix of woods for privacy and hunting. This Custom, one owner home features 4 BR, 2.5 B with a main floor Primary suite. The open kitchen, living and dining concept offers a walk-in pantry, custom cabinets and hardwood flooring with a main floor laundry room. Enjoy the outdoors from any one of the 3 covered porches, including a 3 seasons room with hot tub, a screened porch overlooking the above ground pool and a wrap around porch on the front of the house. Pick from your choice of 7 garage stalls all attached to the main house. With 1" foam insulation and blown cellulose in attic and walls AND solar panels on the roof, the utilities on this property are CRAZY reasonable. Walk outside to an impressive OUTBUILDING haven complete with facilities to satisfy your every whim! (see accompanying document for more info on the outbuildings). Additional Acreage is available up to 80 acres. Call for a private tour of this fantastic property.
- Type:
- Single Family
- Sq.Ft.:
- 1,410
- Status:
- Active
- Beds:
- 3
- Year built:
- 2024
- Baths:
- 2.00
- MLS#:
- 419136
- Subdivision:
- Liberty Landing
ADDITIONAL INFORMATION
Experience convenient living in this newly constructed 3-bedroom, 2-bathroom slab home located in the highly desirable Southern Boone School District. The open floorplan boasts a sleek kitchen with an island, perfect for entertaining, and comes complete with all appliances. The master suite offers a serene retreat with a walk-in closet and a luxurious custom-tiled shower in the master bath. Comfort and efficiency are ensured with a high-efficiency furnace. Relax outdoors on either the covered front porch or the covered back patio. Additional storage space is available with an extended garage providing an extra 240 square feet. Plus, enjoy peace of mind with a 1-year builder's warranty. This home is a must-see!
- Type:
- Single Family
- Sq.Ft.:
- 2,619
- Status:
- Active
- Beds:
- 4
- Baths:
- 3.00
- MLS#:
- 418821
- Subdivision:
- Ashland
ADDITIONAL INFORMATION
Offering up to $10,000 towards closing costs or rate buydown for this stunning modern flat top home! The kitchen has an abundance of custom cabinets with a 10 ft island. The living room features a two-story fireplace, the primary suite offers a feature wall, fireplace and a custom walk-in closet. The second story showcases a beautiful glass railing before walking out onto the above the garage entertainment area that is perfect for hosting. Many upgraded features including quartz countertops, Moen brushed gold fixtures throughout, an irrigation system, Anderson windows and doors and a water softener.
- Type:
- Single Family
- Sq.Ft.:
- 1,690
- Status:
- Active
- Beds:
- 3
- Baths:
- 2.00
- MLS#:
- 417144
- Subdivision:
- Forest Park
ADDITIONAL INFORMATION
Spacious open Ranch style home. 9' ceilings through out. 11' in Living room. Open kitchen with center island. Quartz counter tops. LVP flooring through out living areas. Carpet in bedrooms. Tile in baths. Custom walk-in shower in master bath
- Type:
- Single Family
- Sq.Ft.:
- 2,800
- Status:
- Active
- Beds:
- 3
- Lot size:
- 4.44 Acres
- Year built:
- 2004
- Baths:
- 3.00
- MLS#:
- 418922
- Subdivision:
- Ashland
ADDITIONAL INFORMATION
AMAZING BUILDERS HOME JUST OUTSIDE ASHLAND W/ EASY ACCESS TO COL AND JEFF. NEARLY 3000 SQ FT WITH WELL THOUGHT OUT FLOOR PLAN. MASTER ON MAIN AND HUGE BONUS RM UP, OPEN LIV AND KITCHEN WITH CHERRY CAB, ISLAND AND ALL APPLIANCES. PLANK FLOORING, SOLID OAK TRIM. 2 SPACIOUS BDRMS UP WITH DORMERS. PRIVATE ACREAGE W/STOCKED POND, 2 LG OUTBLDGS; 1 IS 36X60 W/ LIV QTRS THAT INCLUDE KIT, FULL BATH AND OFFICE AND LG 30X48 WORKSHOP/STORAGE BLDG. ONE OWNER HAS BEEN METICULOUSLY MAINTAINED
$550,000
5860 Kingfisher Dr Ashland, MO 65010
- Type:
- Single Family
- Sq.Ft.:
- 2,326
- Status:
- Active
- Beds:
- 4
- Lot size:
- 0.29 Acres
- Year built:
- 2024
- Baths:
- 3.00
- MLS#:
- 418845
- Subdivision:
- South Wind
ADDITIONAL INFORMATION
Weston, a charming two-story abode boasting 4 bedrooms, 2.5 baths, and over 2,300 sq. ft. of luxurious living space. Step into the first floor, where a well-designed kitchen awaits with a center island and walk-in pantry. Adjacent is a versatile room, perfect for a formal dining area or home office, complemented by a convenient closet and powder room nearby. Upstairs, discover four cozy bedrooms, walk-in closets, and a large laundry room. Revel in the elegance of granite and marble countertops, the custom master shower, and the glow of beautiful modern light fixtures. Add your own personal touch to the full unfinished basement making this home almost 3500 square feet. Comparable home located at 5760 Kingfisher. Don't miss your chance to claim this dream home!
- Type:
- Single Family
- Sq.Ft.:
- 1,999
- Status:
- Active
- Beds:
- 4
- Lot size:
- 2 Acres
- Year built:
- 2024
- Baths:
- 2.00
- MLS#:
- 418794
- Subdivision:
- South Wind
ADDITIONAL INFORMATION
Looking for a 4-bedroom home in Southern Boone area built by a local SoBoCo builder, this is the one for you! Located in the much desired South Wind subdivision this home features TRUE CUSTOM CABINETS in the kitchen and both bathrooms. Eat-in kitchen features a 7 ft. island, stainless steel appliances with gas range. Primary bathroom has a custom tile shower and walk-in closet. Front and side yard will be sod and irrigated with seed/straw in the back. Enjoy the covered patio on those cool evenings!
- Type:
- Single Family
- Sq.Ft.:
- 1,873
- Status:
- Active
- Beds:
- 3
- Lot size:
- 0.88 Acres
- Year built:
- 1973
- Baths:
- 2.00
- MLS#:
- 418710
- Subdivision:
- Ashland
ADDITIONAL INFORMATION
LEASE OPTION! Completely remodeled on nearly an acre lot! Park-like setting with remodeled EVERYTHING: New cabinets, countertops, SS appliances, new luxury vinyl plank flooring throughout, new interior paint, remodeled baths. Storage shed/shop in backyard, massive deck, open floor plan, XL garage, mature trees & landscaping. Basement is perfect for a Rec Room/Family Room or Master Suite. Four sided brick, lots of windows & light. Newer windows.
- Type:
- Single Family
- Sq.Ft.:
- 1,750
- Status:
- Active
- Beds:
- 3
- Baths:
- 2.00
- MLS#:
- 418422
- Subdivision:
- Forest Park
ADDITIONAL INFORMATION
If you are looking for a home that looks like it came straight out of a magazine?! Look no farther!! This beautiful 3 bedroom, 2 baths is located in Ashland's new subdivision, Forest Park. This home has all custom finishes. The electric fireplace in the living room is wrapped in beautiful shiplap with a wooden floating mantel. The kitchen has custom built cabinets and a custom built vent hood, and a gas range. The primary suite has two large walk-in closets! The mechanics of the home offer an on-demand water heater, water softener, an underground pet fence with 3 collars included, and a sprinkler system!! In addition the outside, has two covered patios and Hardie siding on all sides and sod all around the yard.
- Type:
- Single Family
- Sq.Ft.:
- 1,850
- Status:
- Active
- Beds:
- 3
- Year built:
- 2024
- Baths:
- 2.00
- MLS#:
- 418432
- Subdivision:
- Forest Park
ADDITIONAL INFORMATION
Welcome to this stunning new construction home built by Livingston Construction in Ashland Missouri! As you enter the home, you'll immediately notice the attention to detail, starting with the crown molding that adds a touch of elegance to the main living spaces. The abundance of natural light filtering through the Anderson Composite Series windows creates a warm and inviting atmosphere throughout the home. Undercabinet lighting illuminates the quartz countertops, making meal preparation a breeze. With 10-foot ceilings in the main living areas, the space feels open and airy, perfect for entertaining guests or simply unwinding. The master suite is a true retreat, boasting a tray ceiling, adding architectural interest, and a luxurious ensuite bathroom with a tile shower. The spacious walk-in closet provides plenty of storage, ensuring your belongings stay organized and easily accessible. This home also offers practical features such as attic storage, providing additional space for seasonal items or personal belongings. The private backyard is perfect for outdoor gatherings or enjoying a quiet evening under the stars. Livingston Construction has thoughtfully designed every aspect of this home, ensuring it meets the highest standards of quality and craftsmanship. From the moment you step inside, you'll appreciate the meticulous attention to detail and the superior construction that sets this home apart from the rest

IDX information is provided exclusively for consumers' personal, non-commercial use and may not be used for any purpose other than to identify prospective properties consumers may be interested in purchasing. Information provided by Columbia MLS, deemed reliable but not guaranteed.
Ashland Real Estate
The median home value in Ashland, MO is $190,800. This is higher than the county median home value of $181,600. The national median home value is $219,700. The average price of homes sold in Ashland, MO is $190,800. Approximately 55.73% of Ashland homes are owned, compared to 40.78% rented, while 3.49% are vacant. Ashland real estate listings include condos, townhomes, and single family homes for sale. Commercial properties are also available. If you see a property you’re interested in, contact a Ashland real estate agent to arrange a tour today!
Ashland, Missouri 65010 has a population of 3,893. Ashland 65010 is less family-centric than the surrounding county with 30.81% of the households containing married families with children. The county average for households married with children is 33.72%.
The median household income in Ashland, Missouri 65010 is $56,222. The median household income for the surrounding county is $52,005 compared to the national median of $57,652. The median age of people living in Ashland 65010 is 33.2 years.
Ashland Weather
The average high temperature in July is 87.6 degrees, with an average low temperature in January of 20.9 degrees. The average rainfall is approximately 43.7 inches per year, with 18 inches of snow per year.
