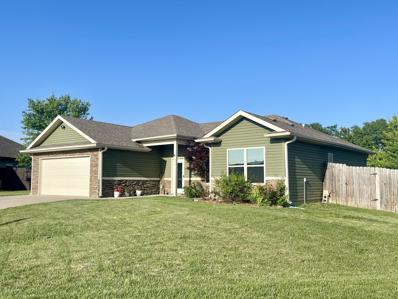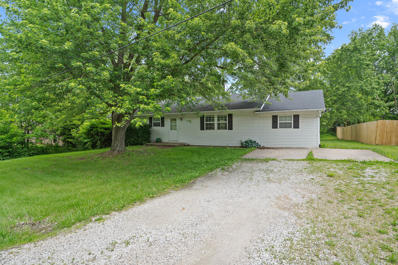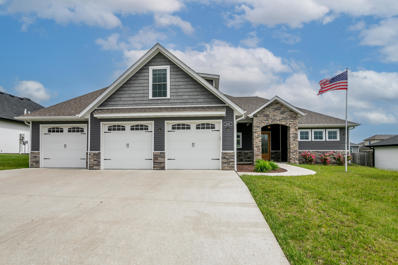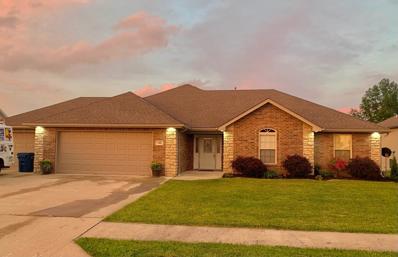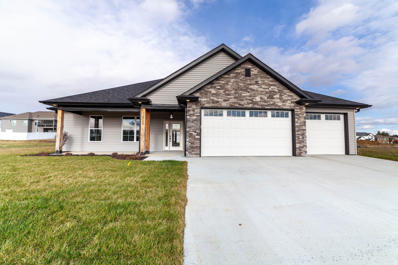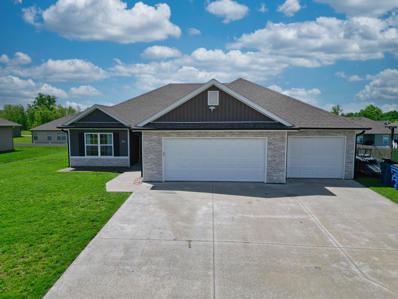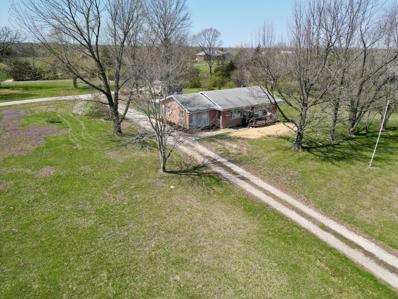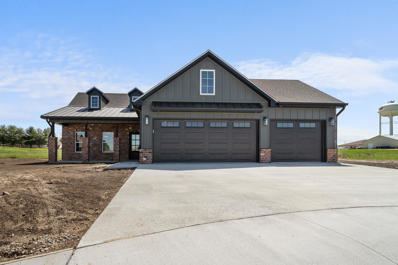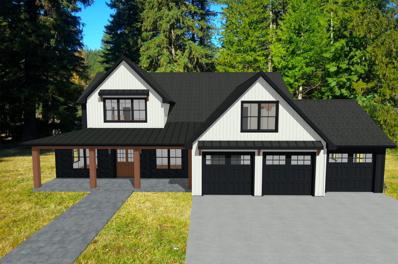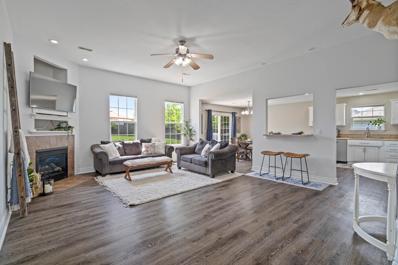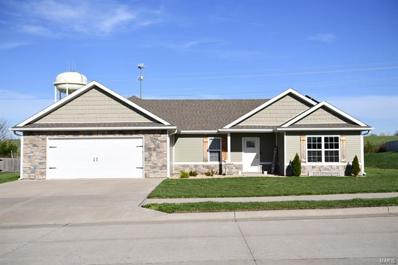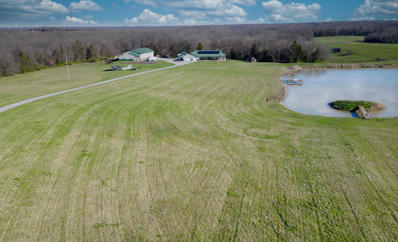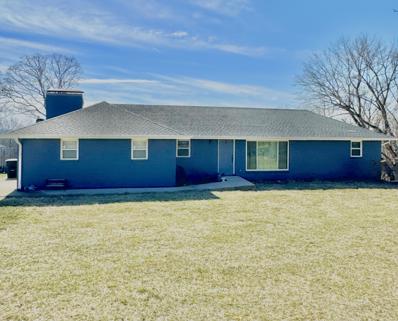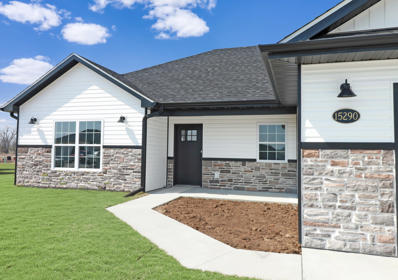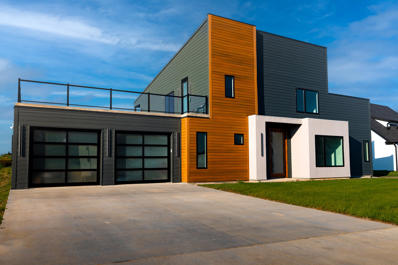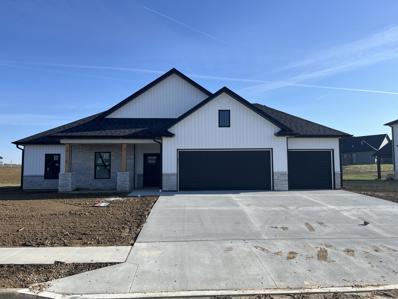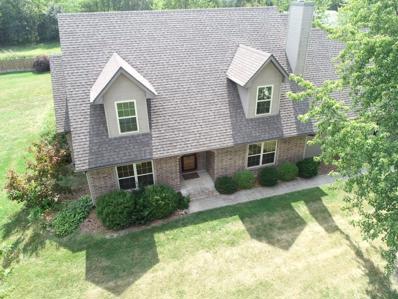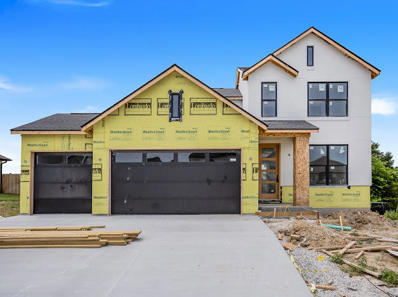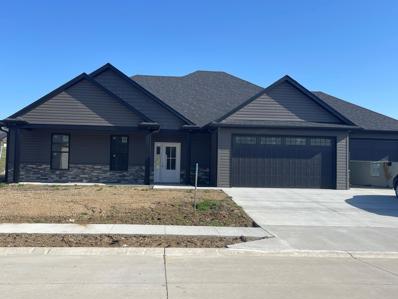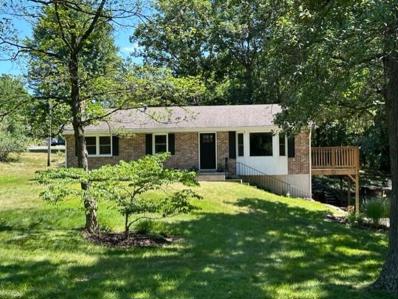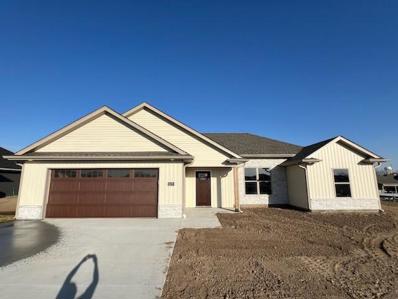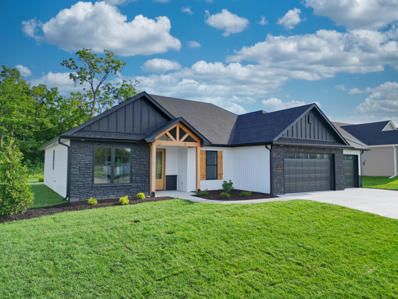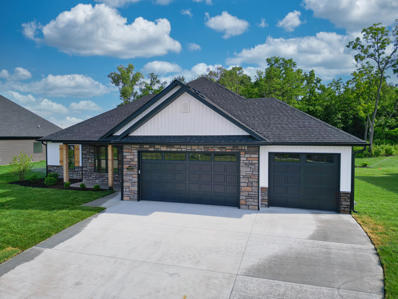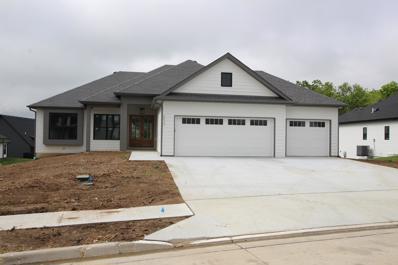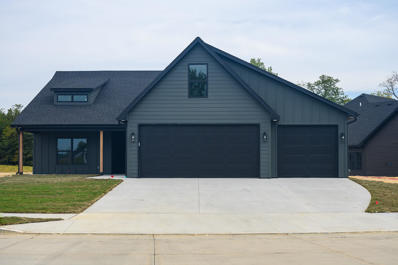Ashland MO Homes for Sale
- Type:
- Single Family
- Sq.Ft.:
- 1,332
- Status:
- NEW LISTING
- Beds:
- 3
- Year built:
- 2012
- Baths:
- 2.00
- MLS#:
- 420322
- Subdivision:
- Ashland Keystone
ADDITIONAL INFORMATION
This darling home sits on a quiet cul de sac offering a sense of privacy and tranquility. The split level design blends modern elements with practical living spaces. The kitchen has an island and additional built in pantry space in the dining area. The large full privacy fenced yard wraps around the house providing ample space for outdoor activities. The patio is covered and perfect for dining or relaxing out back with a good book. This home is centrally located and within walking distance to the Optimist pool, the library, middle, and high schools.
- Type:
- Single Family
- Sq.Ft.:
- 1,196
- Status:
- NEW LISTING
- Beds:
- 3
- Year built:
- 1983
- Baths:
- 2.00
- MLS#:
- 420311
- Subdivision:
- Ashland
ADDITIONAL INFORMATION
Don't miss this 3 bedroom 2 bath home with so much to offer! With just a little personalization, this will be the perfect home for many different buyers. Luxury vinyl tile throughout provides a robust flooring surface. Large back yard perfect for entertaining. Convenient access to highway 63. This property is being offered as-is. Schedule a viewing today!
$457,500
5695 Kingfisher Dr Ashland, MO 65010
- Type:
- Single Family
- Sq.Ft.:
- 2,392
- Status:
- NEW LISTING
- Beds:
- 4
- Year built:
- 2019
- Baths:
- 4.00
- MLS#:
- 420263
- Subdivision:
- South Wind
ADDITIONAL INFORMATION
This amazing South Wind custom home has too many special features to list! The entry invites you into the open floorplan. The livingroom boasts a gas fireplace and large windows . The kitchen's spectacular custom built cabinetry has a large island, granite countertops and many extras highlighted in the photos, The walk-in pantry, drop station and 1/2 bath are located just inside the garage entry. The primary suite with a spa-like ensuite has an onyx walk-in shower with rain showerhead, jetted tub and double vanity with onyx counter. The walk-in closet walks through to the laundry room. The split bedroom design w/2 more bedrooms on the main level share a Jack & Jill bathroom with dual sinks & onyx counter. The 4th bedroom upstairs w/ a full bath is large enough to include living space Walk out to the covered patio with pull-down shades. The backyard has grape vines, a vegetable garden, 2 peach trees and 2 pear trees. There is an extra water pump on the side of the house designated for outdoor use so is on a second meter and not connected to sewer.
$360,000
108 Marinas Ave Ashland, MO 65010
- Type:
- Single Family
- Sq.Ft.:
- 1,553
- Status:
- NEW LISTING
- Beds:
- 3
- Year built:
- 2007
- Baths:
- 2.00
- MLS#:
- 420196
- Subdivision:
- Sunset Meadows
ADDITIONAL INFORMATION
This beautiful home is ready for its new owners! With 3 bedrooms, 2 bathrooms, and a 3 car garage, it will be sure to please! A gas fireplace in the living room will keep you warm on those cool nights. Home features a split bedroom design and a kitchen/dining room combo right off of the living room, giving you an open, welcoming feel. Photos coming soon!
- Type:
- Single Family
- Sq.Ft.:
- 2,025
- Status:
- Active
- Beds:
- 3
- Year built:
- 2023
- Baths:
- 2.00
- MLS#:
- 420157
- Subdivision:
- South Wind
ADDITIONAL INFORMATION
Set-up your showing now on this 3 bedroom/2 bath home in the much desired South Wind subdivision. This home features Stainless kitchen appliances, Quartz countertops in kitchen and bathrooms, tiled master shower, stand alone tub, LVP flooring in main area with carpet in bedrooms. Within a mile of the Primary and Elementary schools. Covered back patio to enjoy those nice spring evenings.
$325,000
4894 Loyalist Ln Ashland, MO 65010
- Type:
- Single Family
- Sq.Ft.:
- 1,730
- Status:
- Active
- Beds:
- 3
- Year built:
- 2018
- Baths:
- 2.00
- MLS#:
- 420078
- Subdivision:
- Liberty Landing
ADDITIONAL INFORMATION
Welcome to your new home in Liberty Landing in Ashland! This lovely 3-bedroom, 2-bathroom house has everything you need for comfortable living. Inside, you'll find an open layout that's perfect for hanging out with family and friends. The kitchen features stainless steel appliances, a pantry, and an island for easy meal prep. The master suite is a real gem, with a big walk-in closet and a bathroom that has a Onyx top vanity and a tile walk-in shower, and a massive walk-in closet. The other two bedrooms are on the opposite side of the house from the master, giving everyone their own space. The spacious laundry room has a drop zone and there's a 3-car garage for all your vehicle and storage needs! This home boasts a state-of-the-art reverse osmosis water purification system, ensuring pristine water quality for your family's health and enjoyment. Ready to make this your home sweet home? Come check it out today!
- Type:
- Single Family
- Sq.Ft.:
- 2,371
- Status:
- Active
- Beds:
- 3
- Year built:
- 1959
- Baths:
- 2.00
- MLS#:
- 419979
- Subdivision:
- Ashland
ADDITIONAL INFORMATION
Updated walkout. With modern updates, comfortability and space. FHA, USDA VA FINANCING ELIGIBLE. NEW Flooring, NEW paint, NEW KITCHEN, New back patio, NEW Tile. Fresh mulch & plants, NEW carpet on stairs and in basement. The basement is dry and walks out to almost 3 acres. The open space Small animals, Shop, or add on! All the work has been done, with sweat equity left. This property is sure to fill with JOY! Easy access to 63 and short commute to Columbia or Jeff City. Sellers are giving 7k credit at closing. Buyers can choose wear to apply the funds!!
$469,000
5150 Patriot Ct Ashland, MO 65010
- Type:
- Single Family
- Sq.Ft.:
- 1,755
- Status:
- Active
- Beds:
- 3
- Year built:
- 2024
- Baths:
- 2.00
- MLS#:
- 419844
- Subdivision:
- Ashland
ADDITIONAL INFORMATION
Welcome to 5150 Patriot Ct., a beacon of luxury nestled at the end of a short cul-de-sac. This lavish residence boasts a 4-sided brick exterior and a generous 3-car garage. The entryway welcomes you with its elegant, covered porch into a world where professional interior design and luxury convene. Experience the living room's rich engineered wood flooring, highlighted by exposed wood beams, a chic West Elm chandelier, and a sleek built-in electric fireplace—every detail curated for refined taste. The kitchen is a work of art, featuring quartz countertops, a custom zinc hood, and an island illuminated by sophisticated pendant lighting. Essentials like a Kohler stainless steel sink, stainless appliances, soft close cabinetry, champagne bronze fixtures, and honey bronze hardware add to the allure, promising both style and functionality. Retreat to the primary bedroom suite, where luxury ascends to new heights with its vaulted ceiling adorned by a stunning chandelier, exposing wood beams and direct access to a private covered patio. The ensuite is your personal spa, featuring a soaking tub under pendant lighting, a grand tile shower, and a dual sink vanity set against decorative wallpaper and mirrors, all echoing the home's refined aesthetic. Throughout, find thoughtful touches like a spare bedroom accented with a chic trimmed wall with six wallpaper frames, a hall bath exuding sophistication with brick tile flooring and premium fixtures, and a well-designed laundry room displaying unique herringbone patterned brick-tile. The custom drop zone and covered patio off the dining room underscore the property's blend of elegance and practicality. Buyer to verify all facts and information including but not limited to schools, taxes, sq. footage, room sizes, lot size, zoning, restrictions, etc.
- Type:
- Single Family
- Sq.Ft.:
- 3,662
- Status:
- Active
- Beds:
- 4
- Year built:
- 2024
- Baths:
- 4.00
- MLS#:
- 419556
- Subdivision:
- South Wind
ADDITIONAL INFORMATION
What a STUNNER from local SoBoCo builder, APM Construction Services! This home will give it's new owner everything you could ask for! Gourmet kitchen featuring a 48'' Kitchen Aid stainless commercial gas range, 10' TRUE CUSTOM island & cabinets made by a local artisan. Butler pantry & walk-in pantry off the kitchen. Great room features 21' ceilings with an electric fireplace & a 16' wide glass garage door that leads to the large covered patio that is ready with gas & electric already ran for your outdoor kitchen. Large primary bedroom/bathroom with custom tiled shower and huge walk-in closet! Area under the stair is plumbed for a wet bar behind the wall. Laundry room with custom cabinets. Loft area upstairs. Whole home audio/fully irrigated/ sod yard.
- Type:
- Single Family
- Sq.Ft.:
- 1,844
- Status:
- Active
- Beds:
- 3
- Lot size:
- 0.5 Acres
- Year built:
- 2004
- Baths:
- 2.00
- MLS#:
- 419545
- Subdivision:
- Eagle Lakes
ADDITIONAL INFORMATION
Discover your dream home at 500 Eagle Lake Drive, nestled in the heart of Ashland, MO. This charming 3-bedroom, 2-bathroom residence offers main-floor living at its finest. The spacious master suite boasts a walk-in closet and an en-suite bathroom equipped with a jetted tub, double vanity, and separate shower. The large living room flows into the dining area, adjacent to a kitchen filled with ample counter space and updated appliances, perfect for hosting friends and family. Outside, the privacy-fenced backyard and large concrete patio promise serene outdoor living. Make your move to Ashland, schedule a showing today!
- Type:
- Single Family
- Sq.Ft.:
- n/a
- Status:
- Active
- Beds:
- 3
- Lot size:
- 0.25 Acres
- Year built:
- 2017
- Baths:
- 2.00
- MLS#:
- 24019362
- Subdivision:
- Liberty Lndg #2
ADDITIONAL INFORMATION
Check out this beautiful three-bedroom, two full bath, 1,655 square foot, single level, Double car garage home. This home boosts a split bedroom floor plan with raised ceiling in spacious living room and master bedroom, Large walk-in closet in the master bedroom. Kitchen has a nice walk-in pantry, stainless steel appliances, and island with eat over counter. Master bathroom has dual sink vanity and tiled walk-in shower. This is also a very high efficiency home with a roof-mounted 7.88KW Solar System. This system was installed in March 2022 with a 20-year warranty and over the last 13 months the electric bill has averaged $56 a month. Don't miss this opportunity to make this home yours!
- Type:
- Single Family
- Sq.Ft.:
- 3,246
- Status:
- Active
- Beds:
- 4
- Lot size:
- 22 Acres
- Year built:
- 2012
- Baths:
- 3.00
- MLS#:
- 419016
- Subdivision:
- Ashland
ADDITIONAL INFORMATION
Just a SKIP south of Columbia Regional Airport and a JUMP to Ashland, this property is in Southern Boone School District, just 1 mile off HWY 63 and adjacent to the CharIes W. Green Conservation Area. It has 22 +/- acres with pasture for horses and a mix of woods for privacy and hunting. This Custom, one owner home features 4 BR, 2.5 B with a main floor Primary suite. The open kitchen, living and dining concept offers a walk-in pantry, custom cabinets and hardwood flooring with a main floor laundry room. Enjoy the outdoors from any one of the 3 covered porches, including a 3 seasons room with hot tub, a screened porch overlooking the above ground pool and a wrap around porch on the front of the house. Pick from your choice of 7 garage stalls all attached to the main house. With 1" foam insulation and blown cellulose in attic and walls AND solar panels on the roof, the utilities on this property are CRAZY reasonable. Walk outside to an impressive OUTBUILDING haven complete with facilities to satisfy your every whim! (see accompanying document for more info on the outbuildings). Additional Acreage is available up to 80 acres. Call for a private tour of this fantastic property.
- Type:
- Single Family
- Sq.Ft.:
- 3,136
- Status:
- Active
- Beds:
- 4
- Lot size:
- 12 Acres
- Year built:
- 1972
- Baths:
- 3.00
- MLS#:
- 419169
- Subdivision:
- Ashland
ADDITIONAL INFORMATION
ASHLAND!! Great home with sweat equity available. This home has been cleaned, organized and well loved. 4/2.5/2 split bedroom design. 12 INCREDIBLE acres. Main level features hardwood, updated kitchen with granite counters, oversized island and ss appliances, with an exhaust hood/ Beautifully updated full bathroom. Master bedroom with private deck!! Open, dry, finished basement with 1 private bedroom and full bathroom, access to the lower patio. Plush carpet throughout. Newer roof, NEW windows, NEW soffit, & gutters. A pole barn excellent for those outdoor friends (currently has 4 pigs), or equipment storage. Beautiful ''she'' shed, feed or gardening shed. The back deck overlooks mature trees, enough room for a garden and a fenced in back yard. Seller offering 3k credit at closing.
- Type:
- Single Family
- Sq.Ft.:
- 1,410
- Status:
- Active
- Beds:
- 3
- Year built:
- 2024
- Baths:
- 2.00
- MLS#:
- 419136
- Subdivision:
- Liberty Landing
ADDITIONAL INFORMATION
Discover modern living in this brand-new 3-bed, 2-bath slab home nestled in the sought-after Southern Boone School District. The open floorplan seamlessly integrates a stylish kitchen with an island, perfect for culinary enthusiasts. Unwind in the master suite featuring a walk-in closet and luxurious custom-tiled shower in the master bath. Efficiency meets comfort with a high-efficiency furnace. Enjoy the outdoors on the covered front porch or covered back patio. Plus, have 240 extra square feet of storage space in the extended garage. Don't miss seeing this one!
- Type:
- Single Family
- Sq.Ft.:
- 2,619
- Status:
- Active
- Beds:
- 4
- Baths:
- 3.00
- MLS#:
- 418821
- Subdivision:
- Ashland
ADDITIONAL INFORMATION
Offering up to $10,000 towards closing costs or rate buydown for this stunning modern flat top home! The kitchen has an abundance of custom cabinets with a 10 ft island. The living room features a two-story fireplace, the primary suite offers a feature wall, fireplace and a custom walk-in closet. The second story showcases a beautiful glass railing before walking out onto the above the garage entertainment area that is perfect for hosting. Many upgraded features including quartz countertops, Moen brushed gold fixtures throughout, an irrigation system, Anderson windows and doors and a water softener.
- Type:
- Single Family
- Sq.Ft.:
- 1,690
- Status:
- Active
- Beds:
- 3
- Baths:
- 2.00
- MLS#:
- 417144
- Subdivision:
- Forest Park
ADDITIONAL INFORMATION
Spacious open Ranch style home. 9' ceilings through out. 11' in Living room. Open kitchen with center island. Quartz counter tops. LVP flooring through out living areas. Carpet in bedrooms. Tile in baths. Custom walk-in shower in master bath
- Type:
- Single Family
- Sq.Ft.:
- 2,800
- Status:
- Active
- Beds:
- 3
- Lot size:
- 4.44 Acres
- Year built:
- 2004
- Baths:
- 3.00
- MLS#:
- 418922
- Subdivision:
- Ashland
ADDITIONAL INFORMATION
AMAZING BUILDERS HOME JUST OUTSIDE ASHLAND W/ EASY ACCESS TO COL AND JEFF. NEARLY 3000 SQ FT WITH WELL THOUGHT OUT FLOOR PLAN. MASTER ON MAIN AND HUGE BONUS RM UP, OPEN LIV AND KITCHEN WITH CHERRY CAB, ISLAND AND ALL APPLIANCES. PLANK FLOORING, SOLID OAK TRIM. 2 SPACIOUS BDRMS UP WITH DORMERS. PRIVATE ACREAGE W/STOCKED POND, 2 LG OUTBLDGS; 1 IS 36X60 W/ LIV QTRS THAT INCLUDE KIT, FULL BATH AND OFFICE AND LG 30X48 WORKSHOP/STORAGE BLDG. ONE OWNER HAS BEEN METICULOUSLY MAINTAINED
$550,000
5860 Kingfisher Dr Ashland, MO 65010
- Type:
- Single Family
- Sq.Ft.:
- 2,326
- Status:
- Active
- Beds:
- 4
- Lot size:
- 0.29 Acres
- Year built:
- 2024
- Baths:
- 3.00
- MLS#:
- 418845
- Subdivision:
- South Wind
ADDITIONAL INFORMATION
Weston, a charming two-story abode boasting 4 bedrooms, 2.5 baths, and over 2,300 sq. ft. of luxurious living space. Step into the first floor, where a well-designed kitchen awaits with a center island and walk-in pantry. Adjacent is a versatile room, perfect for a formal dining area or home office, complemented by a convenient closet and powder room nearby. Upstairs, discover four cozy bedrooms, walk-in closets, and a large laundry room. Revel in the elegance of granite and marble countertops, the custom master shower, and the glow of beautiful modern light fixtures. Add your own personal touch to the full unfinished basement making this home almost 3500 square feet. Comparable home located at 5760 Kingfisher. Don't miss your chance to claim this dream home!
- Type:
- Single Family
- Sq.Ft.:
- 1,999
- Status:
- Active
- Beds:
- 4
- Lot size:
- 2 Acres
- Year built:
- 2024
- Baths:
- 2.00
- MLS#:
- 418794
- Subdivision:
- South Wind
ADDITIONAL INFORMATION
Looking for a 4-bedroom home in Southern Boone area built by a local SoBoCo builder, this is the one for you! Located in the much desired South Wind subdivision this home features TRUE CUSTOM CABINETS in the kitchen and both bathrooms. Eat-in kitchen features a 7 ft. island, stainless steel appliances with gas range. Primary bathroom has a custom tile shower and walk-in closet. Front and side yard will be sod and irrigated with seed/straw in the back. Enjoy the covered patio on those cool evenings!
- Type:
- Single Family
- Sq.Ft.:
- 1,873
- Status:
- Active
- Beds:
- 3
- Lot size:
- 0.88 Acres
- Year built:
- 1973
- Baths:
- 2.00
- MLS#:
- 418710
- Subdivision:
- Ashland
ADDITIONAL INFORMATION
LEASE OPTION! Completely remodeled on nearly an acre lot! Park-like setting with remodeled EVERYTHING: New cabinets, countertops, SS appliances, new luxury vinyl plank flooring throughout, new interior paint, remodeled baths. Storage shed/shop in backyard, massive deck, open floor plan, XL garage, mature trees & landscaping. Basement is perfect for a Rec Room/Family Room or Master Suite. Four sided brick, lots of windows & light. Newer windows.
- Type:
- Single Family
- Sq.Ft.:
- 1,600
- Status:
- Active
- Beds:
- 3
- Year built:
- 2024
- Baths:
- 2.00
- MLS#:
- 418481
- Subdivision:
- Liberty Landing
ADDITIONAL INFORMATION
Charming slab home with a gorgeous open floor plan has 3 bedrooms, 2 baths and 2 car garage. You'll love the cute entry area, great room with fireplace, laundry/mudroom with convenient drop zone, large dining area and stylish kitchen with pantry, granite counters, stainless appliances and beautiful cabinetry. The large master suite includes a custom tiled shower, dual sinks and his/her closets. The back door opens to a covered patio and flat yard with a great view. Liberty Landing offers a convenient location and desirable schools. Great Home and great location!
- Type:
- Single Family
- Sq.Ft.:
- 1,850
- Status:
- Active
- Beds:
- 3
- Year built:
- 2024
- Baths:
- 2.00
- MLS#:
- 418432
- Subdivision:
- Forest Park
ADDITIONAL INFORMATION
Welcome to this stunning new construction home built by Livingston Construction in Ashland Missouri! As you enter the home, you'll immediately notice the attention to detail, starting with the crown molding that adds a touch of elegance to the main living spaces. The abundance of natural light filtering through the Anderson Composite Series windows creates a warm and inviting atmosphere throughout the home. Undercabinet lighting illuminates the quartz countertops, making meal preparation a breeze. With 10-foot ceilings in the main living areas, the space feels open and airy, perfect for entertaining guests or simply unwinding. The master suite is a true retreat, boasting a tray ceiling, adding architectural interest, and a luxurious ensuite bathroom with a tile shower. The spacious walk-in closet provides plenty of storage, ensuring your belongings stay organized and easily accessible. This home also offers practical features such as attic storage, providing additional space for seasonal items or personal belongings. The private backyard is perfect for outdoor gatherings or enjoying a quiet evening under the stars. Livingston Construction has thoughtfully designed every aspect of this home, ensuring it meets the highest standards of quality and craftsmanship. From the moment you step inside, you'll appreciate the meticulous attention to detail and the superior construction that sets this home apart from the rest
- Type:
- Single Family
- Sq.Ft.:
- 1,900
- Status:
- Active
- Beds:
- 4
- Year built:
- 2024
- Baths:
- 2.00
- MLS#:
- 418431
- Subdivision:
- Forest Park
ADDITIONAL INFORMATION
Welcome to your new home nestled in the thriving neighborhood of Forest Park! This stunning 4-bedroom, 2-bathroom new build by Livingston Construction offers a perfect blend of luxury, comfort, and convenience. The foyer boasts built-in storage, leading to a spacious living area with 10-foot ceilings and Anderson composite windows flooding the space with light. The kitchen features granite countertops, stainless steel appliances, under-cabinet lighting, and built-ins in the pantry. Enjoy serene views of the private wooded area while entertaining in the living room or cozying up by the fireplace. Retreat to the master suite with a tray ceiling, walk-in closet, and tile shower. Three additional bedrooms offer flexibility, with one ideal for a home office. Outside, a 3-car garage and attic storage provide ample space. Conveniently located near top-rated schools, dining, and recreation, don't miss this opportunity to own in Forest Park!
- Type:
- Single Family
- Sq.Ft.:
- 3,340
- Status:
- Active
- Beds:
- 4
- Year built:
- 2024
- Baths:
- 4.00
- MLS#:
- 417189
- Subdivision:
- Forest Park
ADDITIONAL INFORMATION
Welcome to this exquisite new construction home showcasing a well-thought-out 4-bedroom, 3-full bathrooms, and a convenient half bath on the main level. With a split bedroom design, the home offers privacy and versatility, with the fourth bedroom nestled in the finished basement. Step into the bright and airy main level, where an inviting living space seamlessly connects to a modern kitchen boasting premium finishes and top-of-the-line appliances. The main floor primary suite presents a luxurious escape, complemented by a spa-inspired ensuite bath. Descend to the finished basement, where entertainment awaits with a chic wet bar, creating an atmosphere perfect for hosting gatherings or unwinding in style. It's time to make this new house a home!
- Type:
- Single Family
- Sq.Ft.:
- 2,008
- Status:
- Active
- Beds:
- 4
- Year built:
- 2023
- Baths:
- 3.00
- MLS#:
- 413461
- Subdivision:
- Ashland
ADDITIONAL INFORMATION
If you are looking for a new construction home in Ashland with a designer touch this is it!!! This home has 4 bedrooms, 3 baths, and a 3 car garage, situated on a tree lined lot. The backyard is very private and offers lots of room for outdoor activities. This home has lots of upgrades like quartz countertops in the kitchen and bathrooms, custom built shelving in the master closet, electric Fireplace, irrigation system, hall tree, custom pantry, and more!!!

IDX information is provided exclusively for consumers' personal, non-commercial use and may not be used for any purpose other than to identify prospective properties consumers may be interested in purchasing. Information provided by Columbia MLS, deemed reliable but not guaranteed.

Listings courtesy of MARIS MLS as distributed by MLS GRID, based on information submitted to the MLS GRID as of {{last updated}}.. All data is obtained from various sources and may not have been verified by broker or MLS GRID. Supplied Open House Information is subject to change without notice. All information should be independently reviewed and verified for accuracy. Properties may or may not be listed by the office/agent presenting the information. The Digital Millennium Copyright Act of 1998, 17 U.S.C. § 512 (the “DMCA”) provides recourse for copyright owners who believe that material appearing on the Internet infringes their rights under U.S. copyright law. If you believe in good faith that any content or material made available in connection with our website or services infringes your copyright, you (or your agent) may send us a notice requesting that the content or material be removed, or access to it blocked. Notices must be sent in writing by email to DMCAnotice@MLSGrid.com. The DMCA requires that your notice of alleged copyright infringement include the following information: (1) description of the copyrighted work that is the subject of claimed infringement; (2) description of the alleged infringing content and information sufficient to permit us to locate the content; (3) contact information for you, including your address, telephone number and email address; (4) a statement by you that you have a good faith belief that the content in the manner complained of is not authorized by the copyright owner, or its agent, or by the operation of any law; (5) a statement by you, signed under penalty of perjury, that the information in the notification is accurate and that you have the authority to enforce the copyrights that are claimed to be infringed; and (6) a physical or electronic signature of the copyright owner or a person authorized to act on the copyright owner’s behalf. Failure to include all of the above information may result in the delay of the processing of your complaint.
Ashland Real Estate
The median home value in Ashland, MO is $190,800. This is higher than the county median home value of $181,600. The national median home value is $219,700. The average price of homes sold in Ashland, MO is $190,800. Approximately 55.73% of Ashland homes are owned, compared to 40.78% rented, while 3.49% are vacant. Ashland real estate listings include condos, townhomes, and single family homes for sale. Commercial properties are also available. If you see a property you’re interested in, contact a Ashland real estate agent to arrange a tour today!
Ashland, Missouri has a population of 3,893. Ashland is more family-centric than the surrounding county with 37.64% of the households containing married families with children. The county average for households married with children is 33.72%.
The median household income in Ashland, Missouri is $56,222. The median household income for the surrounding county is $52,005 compared to the national median of $57,652. The median age of people living in Ashland is 33.2 years.
Ashland Weather
The average high temperature in July is 87.6 degrees, with an average low temperature in January of 20.9 degrees. The average rainfall is approximately 43.7 inches per year, with 18 inches of snow per year.
