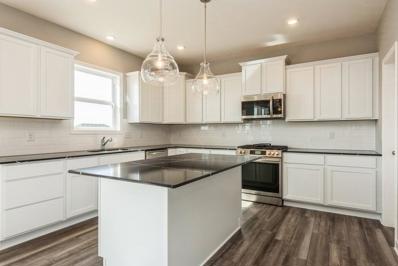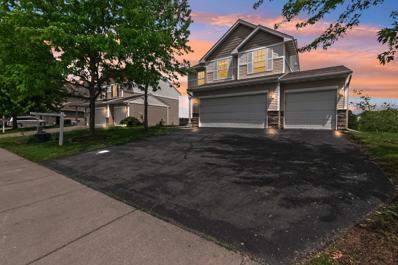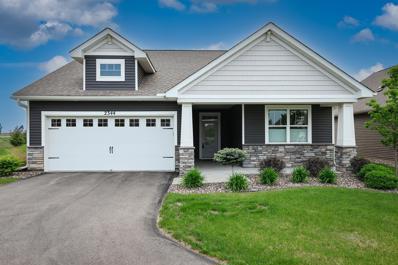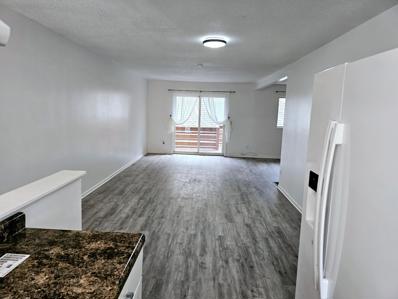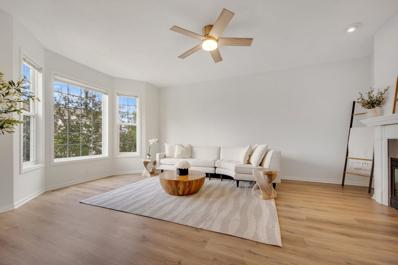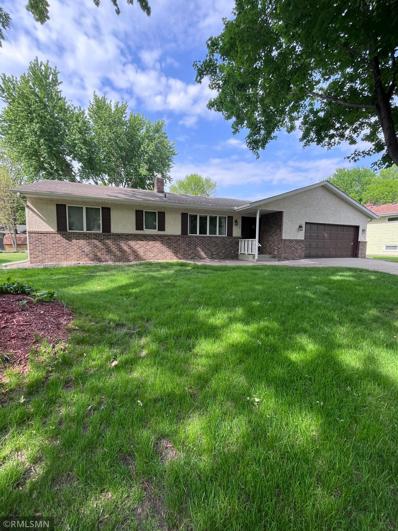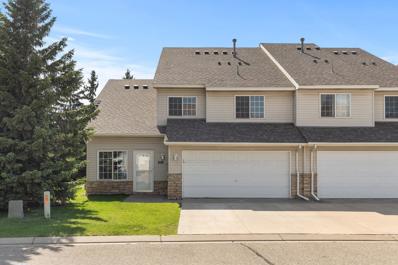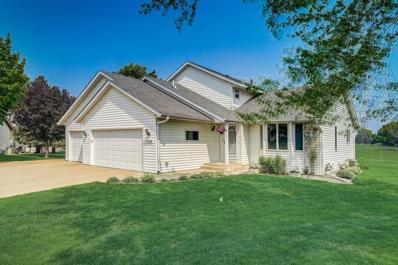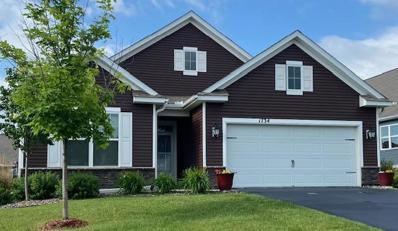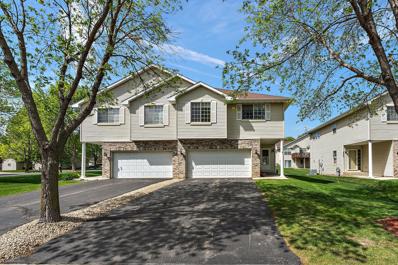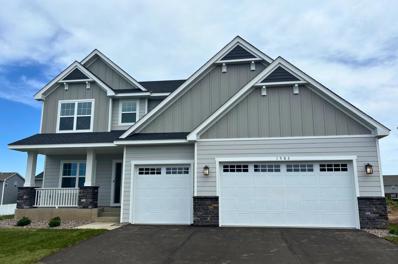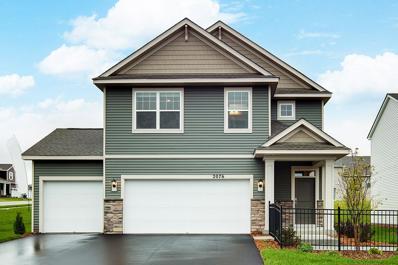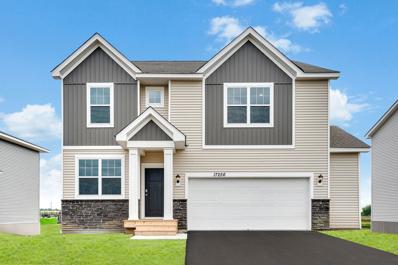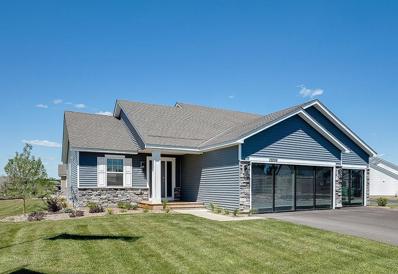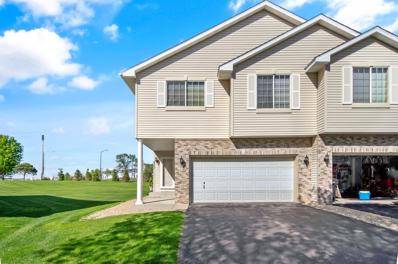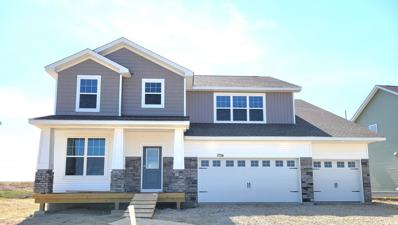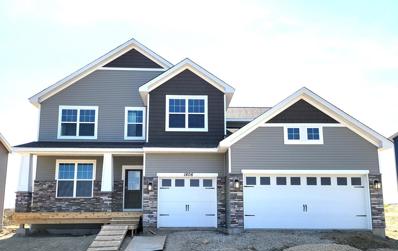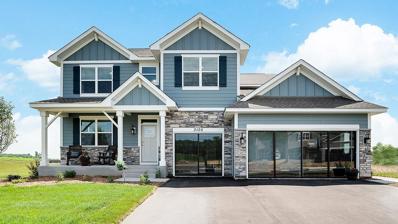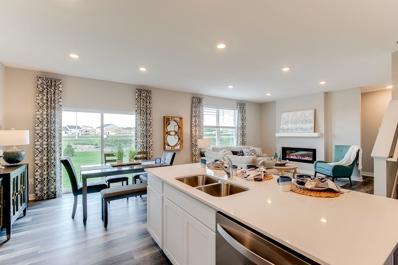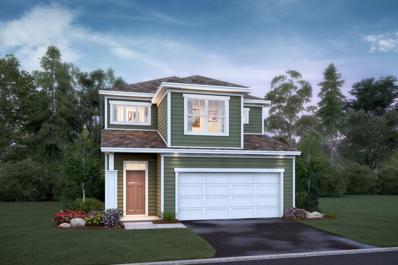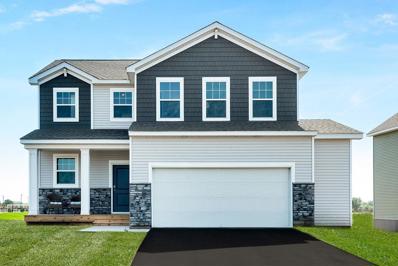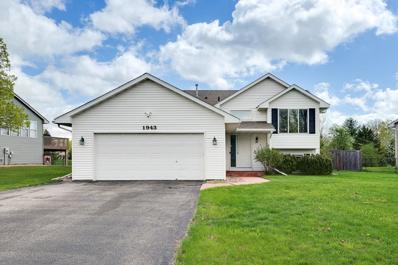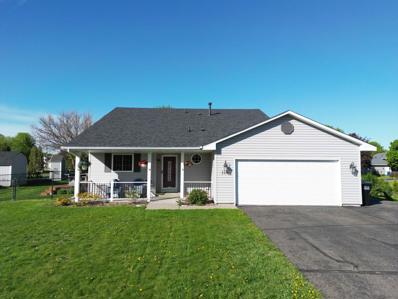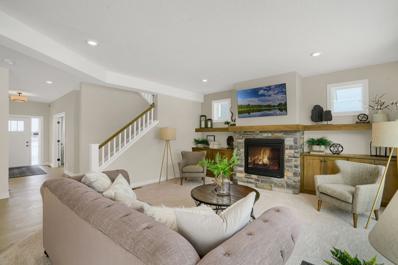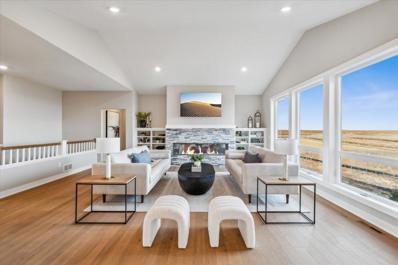Shakopee MN Homes for Sale
$595,990
1596 Eden Circle Shakopee, MN 55379
- Type:
- Single Family
- Sq.Ft.:
- 2,692
- Status:
- Active
- Beds:
- 4
- Lot size:
- 0.38 Acres
- Year built:
- 2024
- Baths:
- 3.00
- MLS#:
- 6540531
- Subdivision:
- Summerland Place
ADDITIONAL INFORMATION
This home is available for an August closing date! Ask about how you can qualify for savings up to $10,000 using Seller’s Preferred Lender! Introducing our beautiful Lewis floor plan with 4 bedrooms and a loft and laundry upstairs! Home features open concept living, large kitchen with 3 sides of cabinets and a large center island, SS appliances, luxury vinyl plank floors in Kit, dining & foyer, light quartz counter tops, owners suite includes private bath and large WI closet, 4 bedrooms all with walk-in closets, plus a walkout basement that you can choose to use as storage or finish later with unbelievable views and a 3 car garage, full yard of sod, irrigation & front landscaping. Home is in a Cul-de-sac. Located near Valleyfair & close to Mystic Lake Casino & Canterbury Park.
$449,000
133 Dongola Lane Shakopee, MN 55379
- Type:
- Single Family
- Sq.Ft.:
- 2,285
- Status:
- Active
- Beds:
- 4
- Lot size:
- 0.18 Acres
- Year built:
- 2010
- Baths:
- 4.00
- MLS#:
- 6536101
- Subdivision:
- Countryside
ADDITIONAL INFORMATION
Great opportunity to own a large home only a few blocks from Shakopee Highschool and Jackson Elementary. New cabinets and counters in kitchen. Fresh paint and floors. Plus CAFE APPLIANCES. Large fenced in backyard with great views of park. Composite deck and pergola in backyard. Only available because of relocation. This home will not last!
$429,900
2344 Avalon Court Shakopee, MN 55379
- Type:
- Single Family
- Sq.Ft.:
- 1,519
- Status:
- Active
- Beds:
- 3
- Lot size:
- 0.19 Acres
- Year built:
- 2020
- Baths:
- 2.00
- MLS#:
- 6538560
- Subdivision:
- Windermere South 2nd Add
ADDITIONAL INFORMATION
One-level living at its finest! The home is 100% finished inside and out, just move in and start enjoying the low maintenance lifestyle you've been wanting! The home was designed with an eye for detail and offers a lovely ambiance throughout. Key features include an open living concept with 9' ceilings, paneled doors, quartz countertops, a massive kitchen island, gorgeous LVT flooring, several transom windows for extra natural light and lots of closet spaces. The owners suite offers a huge walk-in closet, a private bath w/ a dual vanity, a large shower and extra closet. Over $5K invested in custom window treatments from Hunter Douglas. Enjoy a heated garage, a covered front porch, professional landscaping, a private HOA sport facility and all the benefits of living on a cul-de-sac lot such as extra privacy, a longer driveway and more yard space. Many trails and parks to enjoy within walking distance.
$254,990
325 Shawnee Trail Shakopee, MN 55379
- Type:
- Townhouse
- Sq.Ft.:
- 1,410
- Status:
- Active
- Beds:
- 3
- Year built:
- 1973
- Baths:
- 2.00
- MLS#:
- 6537910
- Subdivision:
- Patricia's 1st Addn
ADDITIONAL INFORMATION
Measurements deemed reliable, but not guaranteed. Welcome to this beautiful 3 bedroom- 2-bathroom end-unit townhouse. This unit has been fully remodeled and painted. Its spacious layout features one bedroom and a full bathroom on the upper level and two large bedrooms one of which opens up to the patio/walkout. Lower level also has a 3/4 bathroom; enjoy outside from the large private deck all year. A rental property opportunity with convenience to shopping, dining and major roadways (101 & 169). GREAT location to live or invest! **Minutes away from Valley Fair and Canterbury Park
- Type:
- Townhouse
- Sq.Ft.:
- 1,848
- Status:
- Active
- Beds:
- 4
- Lot size:
- 0.03 Acres
- Year built:
- 2005
- Baths:
- 3.00
- MLS#:
- 6537034
- Subdivision:
- Dean Lakes 1st Add
ADDITIONAL INFORMATION
Hello & welcome home! Completely remodeled, from top to bottom, multi-level townhome in amazing location! Open floor plan with bay window, fireplace with tile and spacious remodeled kitchen with deck access. New granite countertops, backsplash, finished kitchen cabinets, cabinet pulls, microwave and faucet! New 4th bedroom addition with framing/rough-in for bathroom. New carpet in bedrooms, hallways & stairs! New LVP flooring in dining room, kitchen, living room, bathrooms, entryway & laundry room. Fresh painted ceilings, walls with new baseboard and trim! New vanity in upper floor main bath. Bathroom features new faucets, mirrors and lights. Painted doors with new hinges, handles & locks. Garage paint and epoxy floors will be finished by 6/15/24. Shared pool, walking trails, and play area. Don’t miss this opportunity! Agent related to seller.
$425,000
661 Hennes Avenue Shakopee, MN 55379
- Type:
- Single Family
- Sq.Ft.:
- 3,004
- Status:
- Active
- Beds:
- 3
- Lot size:
- 0.29 Acres
- Year built:
- 1985
- Baths:
- 2.00
- MLS#:
- 6537333
- Subdivision:
- Prairie View 3rd Add
ADDITIONAL INFORMATION
Welcome to 661 Hennes Ave. This is a beautiful rambler with 3 BR on main level (all with 2 closets), huge kitchen with peninsula counter and dining room, spacious LR, full bath, 3 season porch and a main free deck. LL features a huge family room with a bricked fireplace for those chilly nights, huge workshop room, cedar hot tub room, a play room or office and a tiled 3/4 bath. Garage is spacious with shelves for storage. Yard is wonderful with mature trees, stamped concrete patio in front, a storage shed in back along with a swing set.
- Type:
- Townhouse
- Sq.Ft.:
- 1,395
- Status:
- Active
- Beds:
- 3
- Lot size:
- 0.03 Acres
- Year built:
- 2001
- Baths:
- 2.00
- MLS#:
- 6536904
- Subdivision:
- Cic 1071 Condos Of Shenandoh
ADDITIONAL INFORMATION
Welcome to this spacious end unit condo, filled with natural light, featuring vaulted ceilings and a patio off of the dining room. The large bedrooms come with walk-in closets, providing ample storage space. The spacious full bath is designed for convenience, offering double sinks, a jetted tub, and a separate shower. Don't miss out on the opportunity to make this bright and airy home yours!
$420,000
1145 Menke Circle Shakopee, MN 55379
- Type:
- Single Family
- Sq.Ft.:
- 1,918
- Status:
- Active
- Beds:
- 3
- Lot size:
- 0.38 Acres
- Year built:
- 1994
- Baths:
- 3.00
- MLS#:
- 6525745
- Subdivision:
- Prairie View 3rd Add
ADDITIONAL INFORMATION
Step into your dream home, where every detail exudes comfort and style. This impeccably maintained residence boasts an open, airy layout flooded with natural light. Cozy up by the fireplace in the spacious living area, or retreat to one of the bedrooms, each with its own private bathroom for ultimate convenience. Outside, a secluded patio awaits to enjoy the beautifully landscaped backyard with space for relaxation and gardening. The three-car heated garage ensures comfort year-round. Updates include fresh paint in fall 2021 and new washer & dryer in June 2023. Situated in a desirable community, amenities like a nearby community center, pickleball courts, frisbee golf, and a swimming pool are just minutes away, offering endless opportunities for recreation and leisure. Don't miss your chance to experience luxurious living at its finest—schedule a showing today!
- Type:
- Single Family
- Sq.Ft.:
- 1,750
- Status:
- Active
- Beds:
- 3
- Lot size:
- 0.18 Acres
- Year built:
- 2019
- Baths:
- 2.00
- MLS#:
- 6535656
- Subdivision:
- Amberglen
ADDITIONAL INFORMATION
Enjoy one level living in this 3 bedroom home. Professionally maintained, includes snow removal, lawn care and community pickle ball court. Open and spacious floor plan, patio off dining room is covered. Large kitchen includes quartz countertops, stainless steel appliances, gas range, and large walk-in pantry.
- Type:
- Other
- Sq.Ft.:
- 1,802
- Status:
- Active
- Beds:
- 3
- Lot size:
- 0.1 Acres
- Year built:
- 1999
- Baths:
- 3.00
- MLS#:
- 6535418
- Subdivision:
- Shenandoah Place
ADDITIONAL INFORMATION
Welcome to 2355 Alysheba Court, your charming 3 bed, 3 bath townhouse conveniently nestled near Canterbury Park and Highway 169 in Shakopee! Step inside to discover spacious upper bedrooms, providing ample room for relaxation and personalization. The living room welcomes you with an open feel, accentuated by large windows that flood the space with natural light, creating a warm and inviting atmosphere. Brand new carpet on the upper level adds to the comfort, while clever storage solutions, including ample space under the staircase, ensure your organizational needs are met. With its prime location and thoughtful features, this townhouse is ready to become your perfect haven. Don't miss out on this opportunity!
$559,990
1583 Eden Circle Shakopee, MN 55379
- Type:
- Single Family
- Sq.Ft.:
- 2,487
- Status:
- Active
- Beds:
- 4
- Lot size:
- 0.19 Acres
- Year built:
- 2024
- Baths:
- 3.00
- MLS#:
- 6536272
- Subdivision:
- Summerland Place
ADDITIONAL INFORMATION
This home is available for a June closing date! Ask about how you can qualify for savings up to $10,000 with Sellers Preferred Lender! The Sinclair floorplan features an open kitchen that flows in to an informal dining and Family Room, with 4 bedrooms and laundry room upstairs. Finished in the Designer upgrades on the main & 2nd floor of the home! Gorgeous kitchen with a center island, quartz countertops with tile backsplash, walk in pantry & stone gas fireplace in the family room. Main floor study/flex room with glass French doors. Mudroom with walk in closet. Large primary suite with private bathroom with separate shower and soaking tub and walk-in closet. Huge fully sodded yard, front landscaping, and irrigation sprinkler system are included. Enjoy cul-de-sac living! Super convenient location to shopping, dining, and access to Hwy 169.
- Type:
- Single Family
- Sq.Ft.:
- 2,919
- Status:
- Active
- Beds:
- 5
- Lot size:
- 0.18 Acres
- Year built:
- 2024
- Baths:
- 3.00
- MLS#:
- 6536460
- Subdivision:
- Highview Park
ADDITIONAL INFORMATION
Come and see our brand new floorplan called the ELM. The Elm gives you endless options and plenty of space for everyone! The main floor is open and bright with a large kitchen and spacious island. Offering a main floor bedroom and 3/4 bathroom is perfect for an office or main level guest suite. The upper level features 4 more large bedrooms plus an upper level loft space for family movie nights. The primary bedroom even has 2 walk in closets. Designed with our popular light gray cabinets, white Quartz counters and stainless gas appliances with the microwave that vents to the exterior. Offering you a wonderful home in an excellent school district in a fast-growing community. Highview Park is close to everything you need. Lots of options for shopping, dining and walking trails. Plus, Jackson Township Park system is right next door and offers over 280 acres of the great outdoors
- Type:
- Single Family
- Sq.Ft.:
- 2,323
- Status:
- Active
- Beds:
- 4
- Lot size:
- 0.18 Acres
- Year built:
- 2024
- Baths:
- 3.00
- MLS#:
- 6536420
- Subdivision:
- Highview Park
ADDITIONAL INFORMATION
The Holcombe kitchen is a highlight of the home with a large corner walk-in pantry, beautiful quartz countertops, an island with breakfast bar, and stainless steel appliances. Need to work from home? The Holcombe has a private study/flex room on the main level as well. Upstairs features a loft for more living space, conveniently located laundry room, and four spacious bedrooms. Relax in the private bedroom suite with bath and walk-in closet. Smart home technology, fully sodded yard and irrigation included. Offering you a wonderful home in an excellent school district in a fast-growing community. Highview Park is close to everything you need. Lots of options for shopping, dining and walking trails. Plus, Jackson Township Park system is right next door and offers over 280 acres of the great outdoors!
$525,230
2127 Latour Drive Shakopee, MN 55379
- Type:
- Single Family
- Sq.Ft.:
- 2,242
- Status:
- Active
- Beds:
- 4
- Lot size:
- 0.26 Acres
- Year built:
- 2024
- Baths:
- 4.00
- MLS#:
- 6536379
- Subdivision:
- Amberglen
ADDITIONAL INFORMATION
Welcome to ‘The Bryant!' Open and inviting throughout, features include a welcoming kitchen highlighted by a massive Quartz peninsula, that easily seats 5, which flows straight into a dining and kitchen area that all hovers below a vault and encompasses the entire main level! The upper level is stocked with three bedrooms, including an awesome primary suite set-up, and the lower level is completely finished and adds another bedroom, bathroom and family room!! Long open views that overlook the pond and community center! **No HOA! ** see why Amberglen has been Shakopee's best-selling community. Your new home is close to everything you need. Lots of options for shopping, dining and walking trails. Plus, Jackson Township Park system is right next door and offers over 280 acres of the great outdoors!
- Type:
- Townhouse
- Sq.Ft.:
- 1,765
- Status:
- Active
- Beds:
- 3
- Year built:
- 1999
- Baths:
- 3.00
- MLS#:
- 6535310
- Subdivision:
- Shenandoah Place
ADDITIONAL INFORMATION
Incredible end unit townhome in great location. Very clean and spacious unit with vaulted ceilings, hardwood floors and private primary bathroom suite. Nice deck with lots of green space out back.
- Type:
- Single Family
- Sq.Ft.:
- 3,084
- Status:
- Active
- Beds:
- 4
- Lot size:
- 0.22 Acres
- Year built:
- 2024
- Baths:
- 3.00
- MLS#:
- 6534965
- Subdivision:
- Highview Park
ADDITIONAL INFORMATION
Ask how you can receive a 5.99% 30 year fixed mortgage rate! Home is now complete!! Welcome to Highview Park in Shakopee. DR Horton's newest community. This kitchen is meant for entertaining and living! Two kitchen islands, see thru fireplace between the formal dining room and main floor family room. Main floor study or flex room plus the upper-level features 4 large bedrooms and another family room. All this with a 3-car garage. Comes with our Gourmet kitchen, stunning wooden hood wall ovens, gas cook-top and white cabinets, Quartz countertops, tile back-splash and so much more. All baths have Quartz counters. Offering you a wonderful home in an excellent school district in a fast-growing community. Highview Park is close to everything you need. Lots of options for shopping, dining and walking trails. Plus, Jackson Township Park system is right next door and offers over 280 acres of the great outdoors!
- Type:
- Single Family
- Sq.Ft.:
- 3,003
- Status:
- Active
- Beds:
- 5
- Lot size:
- 0.24 Acres
- Year built:
- 2024
- Baths:
- 3.00
- MLS#:
- 6534959
- Subdivision:
- Highview Park
ADDITIONAL INFORMATION
Ask how you can receive a 5.99% 30 year fixed mortgage rate! COMPLETED NEW HOME! Offering you a wonderful home in an excellent school district in a fast-growing community. Highview Park is close to everything you need. Lots of options for shopping, dining and walking trails. Plus, Jackson Township Park system is right next door and offers over 280 acres of the great outdoors! Our best-selling "Jordan" floorplan has an open concept floorplan – perfect for gathering and entertaining. The stunning kitchen features white cabinets, quartz counters, stainless gourmet kitchen, built-in gas cook-top, vented wood hood and a large walk-in pantry. Desirable main floor bedroom and 3/4 bath, perfect for guests. A beautiful foyer, formal dining room, and mudroom are also included on the main level of this floorplan. Primary suite with two large walk-in closets and private bath with separate tub and shower, +4 additional upper-level bedrooms, each with a walk-in closet. Plus upper-level loft!
- Type:
- Single Family
- Sq.Ft.:
- 3,448
- Status:
- Active
- Beds:
- 5
- Lot size:
- 0.21 Acres
- Year built:
- 2024
- Baths:
- 4.00
- MLS#:
- 6534946
- Subdivision:
- Highview Park
ADDITIONAL INFORMATION
Ask how you can receive a 5.99% 30 year fixed mortgage rate! COMPLETED NEW HOME! Come see why everyone loves the Whitney. The main level has a formal dining room w/ Butler pantry + walk in pantry. Large Island with space for 7 chairs. Walking into the home everyone will notice the beautiful kitchen with double ovens, wooden hood and 36" gas cooktop. The kitchen is open to the dinette and warm and inviting family room with a gas fireplace. Need a main level bedroom? The Whitney has a bedroom and ¾ bath for guests or residents of the home. Upstairs you will find a large loft area creating an additional living space for family or guests. Surrounding the loft are the four bedrooms and laundry room. Indulge in the bedroom suite where a private bath awaits with a shower and separate soaking tub, plus two-walk in closets! DR Horton homes come with the Home Is Connected industry-leading suite of smart home products. Surrounded to 80+ acres of parkland!
- Type:
- Single Family
- Sq.Ft.:
- 2,617
- Status:
- Active
- Beds:
- 5
- Lot size:
- 0.22 Acres
- Year built:
- 2024
- Baths:
- 3.00
- MLS#:
- 6534918
- Subdivision:
- Highview Park
ADDITIONAL INFORMATION
The Henley is a spacious five-bedroom home! The main level has an open concept feel from the kitchen and dinette to the family room. There is also a main level bedroom with private bath. Ample space in the mud room with a large walk-in closet for storage! More highlights of the home are the corner walk-in pantry in the kitchen which also includes quartz countertops, stainless appliances, and an island with breakfast bar. Upstairs, homeowners will enjoy the loft for additional comfort and living space, and an upper-level laundry room. The bedroom suite has a private bath with double vanities and walk-in closet. Smart Tech included! This home will begin construction this month (May) but we have a model to tour of same Henley plan.
$466,640
1811 Ivy Street Shakopee, MN 55379
- Type:
- Single Family
- Sq.Ft.:
- 2,033
- Status:
- Active
- Beds:
- 3
- Lot size:
- 0.14 Acres
- Year built:
- 2024
- Baths:
- 3.00
- MLS#:
- 6531014
- Subdivision:
- Valley Crest
ADDITIONAL INFORMATION
The Bradley plan is part of our Carriage Collection and has 2,033 square feet, 3 bedrooms, 2.5 baths, and lots of flex space. The bright open kitchen features a large center island, quartz countertops, GE® stainless steel appliances, and a large walk-in pantry. The family room includes an electric fireplace, and there is a sliding glass door in the dining room that leads to your own private patio. Upstairs are 3 bedrooms, a loft, and a sitting room. The spacious owner’s suite has an ensuite bathroom and a walk-in closet. You’ll love the convenient placement of the laundry room in between all 3 bedrooms upstairs!
- Type:
- Single Family
- Sq.Ft.:
- 1,842
- Status:
- Active
- Beds:
- 3
- Lot size:
- 0.23 Acres
- Year built:
- 2024
- Baths:
- 3.00
- MLS#:
- 6534812
- Subdivision:
- Highview Park
ADDITIONAL INFORMATION
Welcome to the SIENNA by DR Horton. Featuring a modern kitchen with stainless steel appliances, stone gray cabinets, white quartz counters and spacious corner pantry. This beauty has three large bedrooms upstairs along with a loft, cozy office space and laundry. Primary bedroom has two walk-in closets! Private primary bath with dual vanity and Quartz counters! Smart home technology, sod and irrigation included. Offering you a wonderful home in an excellent school district in a fast-growing community. Highview Park is close to everything you need. Lots of options for shopping, dining and walking trails. Plus, Jackson Township Park system is right next door and offers over 280 acres of the great outdoors!
- Type:
- Single Family
- Sq.Ft.:
- 1,957
- Status:
- Active
- Beds:
- 3
- Lot size:
- 0.25 Acres
- Year built:
- 1997
- Baths:
- 2.00
- MLS#:
- 6522058
ADDITIONAL INFORMATION
Welcome to your retreat in Shakopee! This 3-bed, 2-bath sanctuary greets you with an open-concept kitchen, dining, and living area with updated mechanicals and LV floors. Slide open the door to your maint-free deck off the dining room, offering a serene spot for morning coffee or evening gatherings under the stars. Enjoy your privately fenced backyard, and a great Park just behind your yard. Your oversized lower level's bright family room and spacious bedroom, are perfect for cozy movie nights or accommodating guests. Embrace the warmth of the heated, insulated garage, completing this perfect blend of comfort and natural charm.
- Type:
- Single Family
- Sq.Ft.:
- 1,810
- Status:
- Active
- Beds:
- 3
- Lot size:
- 0.29 Acres
- Year built:
- 1996
- Baths:
- 2.00
- MLS#:
- 6524251
- Subdivision:
- Meadows West 3rd Add The
ADDITIONAL INFORMATION
Step into your sunny sanctuary now powered by solar panels for eco-friendly living. This charming home features a spacious layout, fenced yard, and cozy front porch. The kitchen boasts stainless steel appliances and granite countertops. Relax in the master bedroom with a walk-in closet, and enjoy gatherings in the lower-level family room. Updates include a newer water softener, heater, and roof, ensuring comfort and peace of mind. Don't miss this opportunity to call this delightful space your own! Schedule a showing today.
- Type:
- Single Family
- Sq.Ft.:
- 3,784
- Status:
- Active
- Beds:
- 5
- Lot size:
- 0.25 Acres
- Year built:
- 2024
- Baths:
- 4.00
- MLS#:
- 6533845
- Subdivision:
- Whispering Waters
ADDITIONAL INFORMATION
Welcome to the Madison by award winning OneTenTen Homes. Our ever popular traditional two story with amazing loft featuring large main level living spaces with an office and warm great room. The upper level has four bedrooms and a large primary suite with separate tub and shower. The lower level is finished with a recreation room, bedroom and bathroom. Oversize bright windows, local crafted custom cabinets with quartz tops and quality materials throughout.
$704,722
7475 Water Street Shakopee, MN 55379
- Type:
- Single Family
- Sq.Ft.:
- 3,102
- Status:
- Active
- Beds:
- 4
- Lot size:
- 0.38 Acres
- Year built:
- 2024
- Baths:
- 3.00
- MLS#:
- 6533844
- Subdivision:
- Whispering Waters
ADDITIONAL INFORMATION
Welcome to the classic example of single level living with OneTenTen Homes' latest design - The Kasey Model. This thoughtfully designed residence boasts four bedrooms and three bathrooms, providing spacious and comfortable living for families of all sizes. Entering the vaulted great room, you are greeted by an abundance of natural light, creating a bright inviting atmosphere. The Primary suite features a separate makeup desk and full glass and tile shower. The finished lower level expands the living space, providing versatility for entertainment or relaxation. The locally crafted custom cabinets add a touch of elegance to the kitchen, and great room ensuring both functionality and aesthetic appeal.
Andrea D. Conner, License # 40471694,Xome Inc., License 40368414, AndreaD.Conner@Xome.com, 844-400-XOME (9663), 750 State Highway 121 Bypass, Suite 100, Lewisville, TX 75067

Xome Inc. is not a Multiple Listing Service (MLS), nor does it offer MLS access. This website is a service of Xome Inc., a broker Participant of the Regional Multiple Listing Service of Minnesota, Inc. Open House information is subject to change without notice. The data relating to real estate for sale on this web site comes in part from the Broker ReciprocitySM Program of the Regional Multiple Listing Service of Minnesota, Inc. are marked with the Broker ReciprocitySM logo or the Broker ReciprocitySM thumbnail logo (little black house) and detailed information about them includes the name of the listing brokers. Copyright 2024, Regional Multiple Listing Service of Minnesota, Inc. All rights reserved.
Shakopee Real Estate
The median home value in Shakopee, MN is $409,990. This is higher than the county median home value of $282,700. The national median home value is $219,700. The average price of homes sold in Shakopee, MN is $409,990. Approximately 72.48% of Shakopee homes are owned, compared to 23.6% rented, while 3.92% are vacant. Shakopee real estate listings include condos, townhomes, and single family homes for sale. Commercial properties are also available. If you see a property you’re interested in, contact a Shakopee real estate agent to arrange a tour today!
Shakopee, Minnesota has a population of 40,024. Shakopee is less family-centric than the surrounding county with 43.94% of the households containing married families with children. The county average for households married with children is 44.59%.
The median household income in Shakopee, Minnesota is $84,400. The median household income for the surrounding county is $93,151 compared to the national median of $57,652. The median age of people living in Shakopee is 33.2 years.
Shakopee Weather
The average high temperature in July is 85.3 degrees, with an average low temperature in January of 6.6 degrees. The average rainfall is approximately 32.1 inches per year, with 45.9 inches of snow per year.
