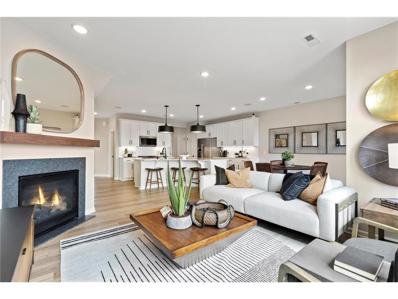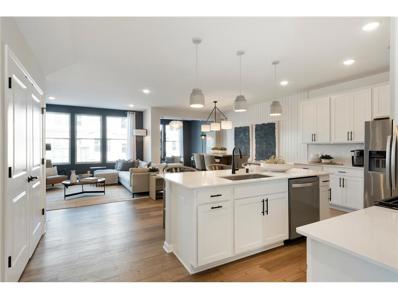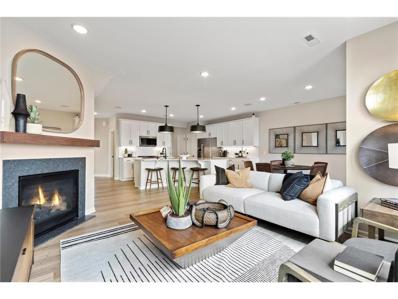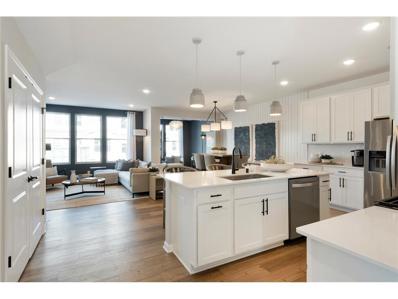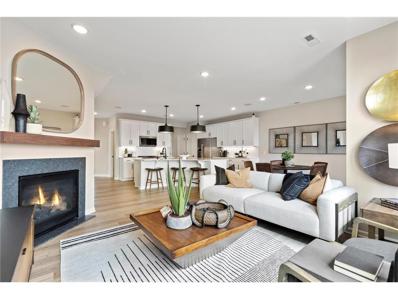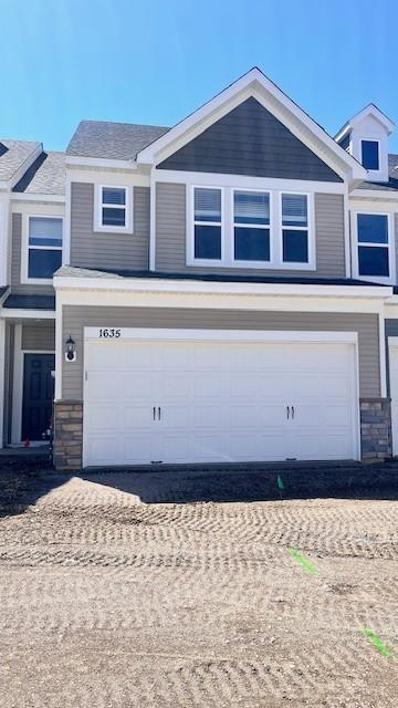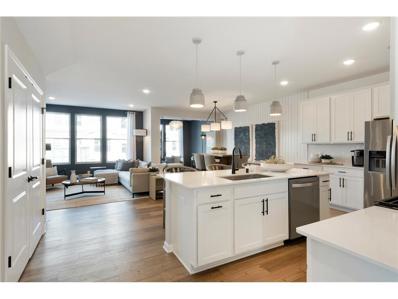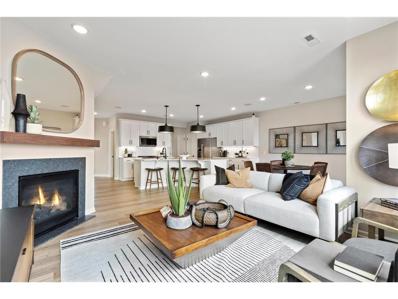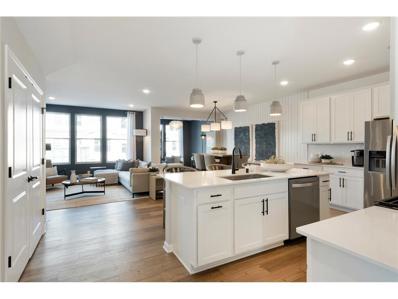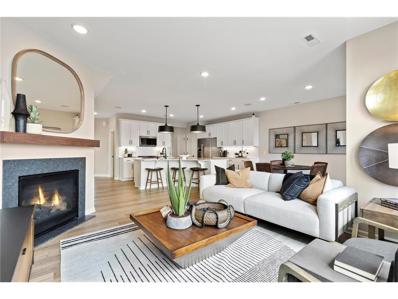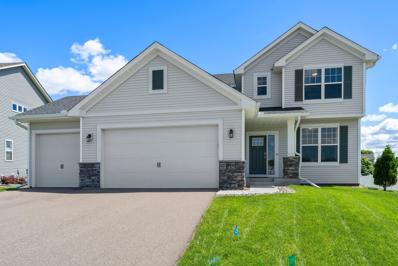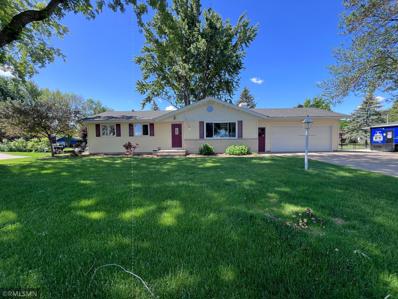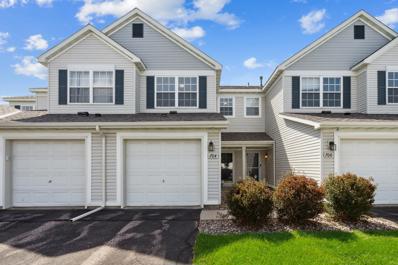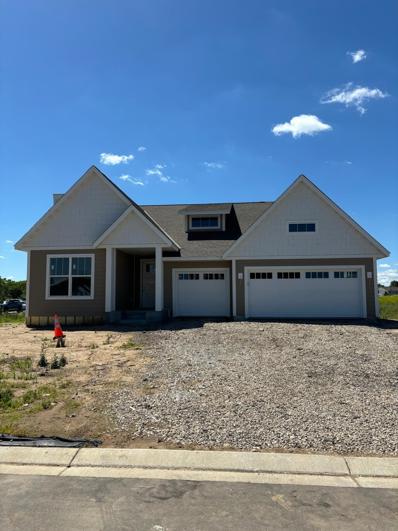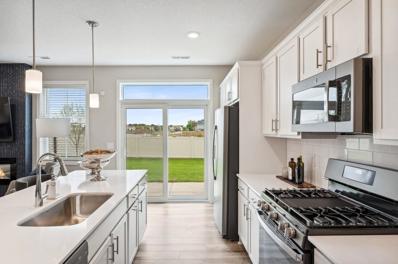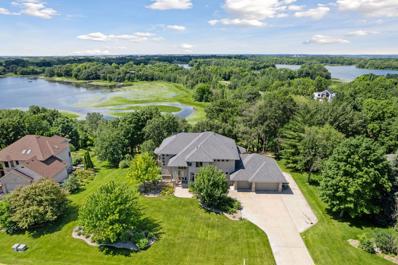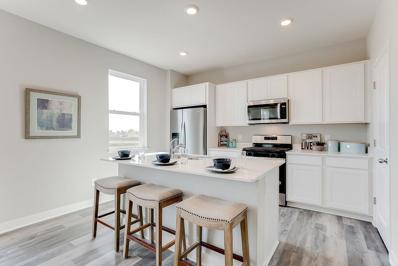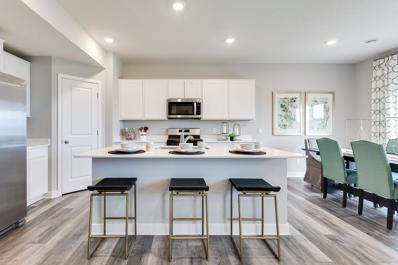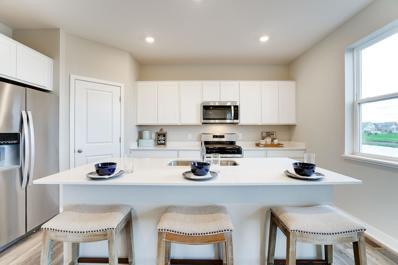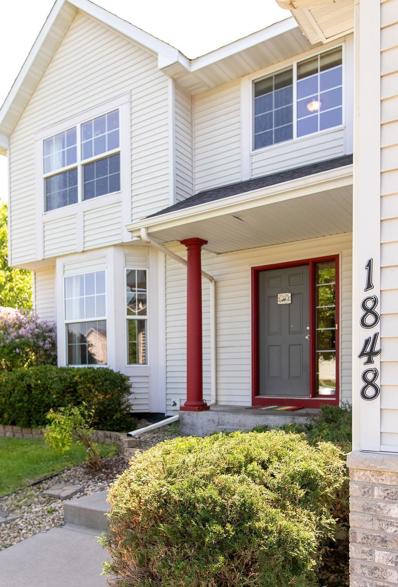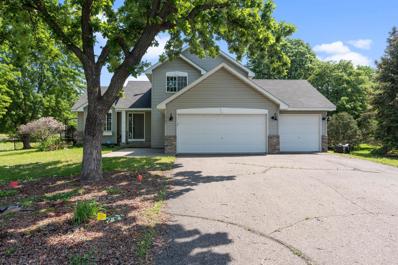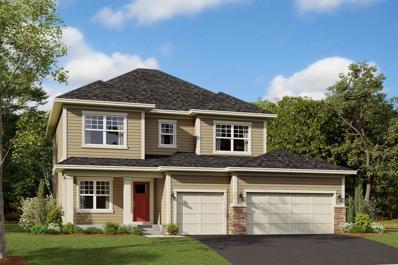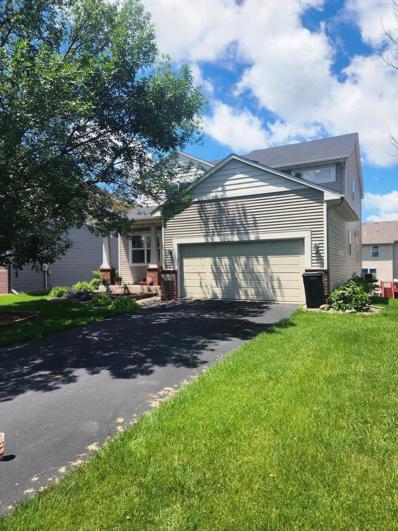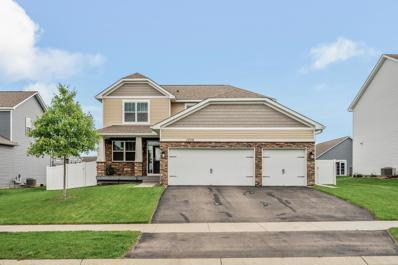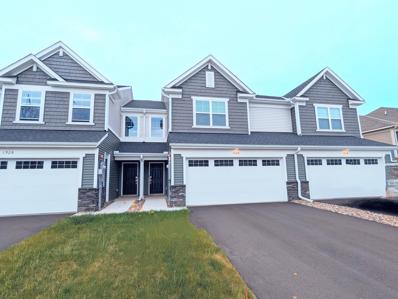Shakopee MN Homes for Sale
$410,990
1699 Hauer Trail Shakopee, MN 55379
- Type:
- Townhouse
- Sq.Ft.:
- 1,883
- Status:
- Active
- Beds:
- 3
- Year built:
- 2024
- Baths:
- 3.00
- MLS#:
- 6544994
- Subdivision:
- Canterbury Crossing
ADDITIONAL INFORMATION
This beautiful end unit townhome is now available for sale for a fall move in! Home features modern finishings with beautiful White cabinetry, stainless-steel appliances and seamless LVP throughout the main level of this conveniently located home with park views and so much more. Canterbury Crossing Townhomes are located directly across the street from Canterbury Park. Model is located at 1130 Farrier Road, Shakopee 55379. The pictures are of former model - not of actual home. Model open Thursday through Sunday from 11:00 a.m. to 6:00 p.m.
$402,390
1691 Hauer Trail Shakopee, MN 55379
- Type:
- Townhouse
- Sq.Ft.:
- 1,883
- Status:
- Active
- Beds:
- 3
- Year built:
- 2024
- Baths:
- 3.00
- MLS#:
- 6544980
- Subdivision:
- Canterbury Crossing
ADDITIONAL INFORMATION
Home features a full stainless steel appliance package, white cabinets throughout and quartz countertops, and so much more. Canterbury Crossing Townhomes are located directly across the street from Canterbury Park. Model is located at 1130 Farrier Road, Shakopee 55379. The pictures are of former model - not of actual home. Model open Thursday through Monday from 11:00 a.m. to 6:00 p.m.
$408,365
1683 Hauer Trail Shakopee, MN 55379
- Type:
- Townhouse
- Sq.Ft.:
- 1,964
- Status:
- Active
- Beds:
- 3
- Year built:
- 2024
- Baths:
- 3.00
- MLS#:
- 6544954
- Subdivision:
- Canterbury Crossing
ADDITIONAL INFORMATION
BOWMAN INTERIOR UNIT INCLUDES WHITE CABINETS & QUARTZ COUNTERTOPS. Home includes upper-level laundry room, owner's bedroom, large spacious bathroom with walk-in closet, along with two additional bedrooms and another full bathroom.
$383,765
1675 Hauer Trail Shakopee, MN 55379
- Type:
- Townhouse
- Sq.Ft.:
- 1,833
- Status:
- Active
- Beds:
- 3
- Year built:
- 2024
- Baths:
- 3.00
- MLS#:
- 6544949
- Subdivision:
- Canterbury Crossing
ADDITIONAL INFORMATION
This home is available for a fall move in! Home features modern finishings, and so much more. Canterbury Crossing Townhomes are located directly across the street from Canterbury Park. Model is located at 1130 Farrier Road, Shakopee 55379. The pictures are of former model - not of actual home. Model open Thursday through Monday from 11:00 a.m. to 6:00 p.m.
$382,890
1667 Hauer Trail Shakopee, MN 55379
- Type:
- Townhouse
- Sq.Ft.:
- 1,883
- Status:
- Active
- Beds:
- 3
- Year built:
- 2023
- Baths:
- 3.00
- MLS#:
- 6544946
- Subdivision:
- Canterbury Crossing
ADDITIONAL INFORMATION
This beautiful townhome is now available for sale for a fall move in! Home features modern finishings with beautiful White cabinetry, stainless-steel appliances and seamless LVP throughout the main level of this conveniently located home with park views and so much more. Canterbury Crossing Townhomes are located directly across the street from Canterbury Park. Model is located at 1130 Farrier Road, Shakopee 55379. The pictures are of former model - not of actual home. Model open Thursday through Sunday from 11:00 a.m. to 6:00 p.m.
$409,990
1635 Hauer Trail Shakopee, MN 55379
- Type:
- Townhouse
- Sq.Ft.:
- 1,883
- Status:
- Active
- Beds:
- 3
- Year built:
- 2023
- Baths:
- 3.00
- MLS#:
- 6544878
- Subdivision:
- Canterbury Crossing
ADDITIONAL INFORMATION
Available now!! Ask about our special financing! Home features a full stainless steel appliance package, white cabinets throughout and quartz countertops, fireplace, window coverings, full appliance package with upgraded gas stove! Also includes a water softener and water filtration system and so much more. Canterbury Crossing Townhomes are located directly across the street from Canterbury Park. Model is located at 1130 Farrier Road, Shakopee 55379. The pictures are of former model - not of actual home. Model open Thursday through Monday from 11:00 a.m. to 6:00 p.m.
$394,765
1631 Hauer Trail Shakopee, MN 55379
- Type:
- Townhouse
- Sq.Ft.:
- 1,833
- Status:
- Active
- Beds:
- 3
- Year built:
- 2023
- Baths:
- 3.00
- MLS#:
- 6544910
- Subdivision:
- Canterbury Crossing
ADDITIONAL INFORMATION
Ask about current financing incentives! Home features modern finishings, and so much more. Canterbury Crossing Townhomes are located directly across the street from Canterbury Park. Model is located at 1130 Farrier Road, Shakopee 55379. The pictures are of former model - not of actual home. Model open Thursday through Monday from 11:00 a.m. to 6:00 p.m.
$374,990
1639 Hauer Trail Shakopee, MN 55379
- Type:
- Townhouse
- Sq.Ft.:
- 1,883
- Status:
- Active
- Beds:
- 3
- Year built:
- 2023
- Baths:
- 3.00
- MLS#:
- 6544893
- Subdivision:
- Canterbury Crossing
ADDITIONAL INFORMATION
This beautiful townhome is now available for sale! Home features modern finishings with beautiful White cabinetry, stainless-steel appliances and seamless LVP throughout the main level of this conveniently located home with park views and so much more. Canterbury Crossing Townhomes are located directly across the street from Canterbury Park. Model is located at 1130 Farrier Road, Shakopee 55379. The pictures are of former model - not of actual home. Model open Thursday through Sunday from 11:00 a.m. to 6:00 p.m.
$386,990
1615 Hauer Trail Shakopee, MN 55379
- Type:
- Townhouse
- Sq.Ft.:
- 1,883
- Status:
- Active
- Beds:
- 3
- Year built:
- 2023
- Baths:
- 3.00
- MLS#:
- 6544889
- Subdivision:
- Canterbury Crossing
ADDITIONAL INFORMATION
Home features a full stainless steel appliance package, white cabinets throughout and quartz countertops, and so much more. Canterbury Crossing Townhomes are located directly across the street from Canterbury Park. Model is located at 1130 Farrier Road, Shakopee 55379. The pictures are of former model - not of actual home. Model open Thursday through Monday from 11:00 a.m. to 6:00 p.m.
$411,040
1607 Hauer Trail Shakopee, MN 55379
- Type:
- Townhouse
- Sq.Ft.:
- 1,883
- Status:
- Active
- Beds:
- 3
- Year built:
- 2023
- Baths:
- 3.00
- MLS#:
- 6544882
- Subdivision:
- Canterbury Crossing
ADDITIONAL INFORMATION
This beautiful end unit townhome is now available for sale! Home features modern finishings, sunroom and access to neighborhood firepit and park. Canterbury Crossing Townhomes are located directly across the street from Canterbury Park. Model is located at 1130 Farrier Road, Shakopee 55379. The pictures are of former model - not of actual home. Model open Thursday through Monday from 11:00 a.m. to 6:00 p.m.
- Type:
- Single Family
- Sq.Ft.:
- 2,271
- Status:
- Active
- Beds:
- 4
- Lot size:
- 0.35 Acres
- Year built:
- 2019
- Baths:
- 3.00
- MLS#:
- 6541958
- Subdivision:
- Ridge Creek
ADDITIONAL INFORMATION
Highly sought-after, newer two-story home on an oversized premium lot. This property features a spacious kitchen with quartz countertops, an undermount sink with an upgraded faucet, a kitchen island, and upgraded stainless steel appliances, including a slide-in gas range with a griddle and a microwave vented to the exterior. The kitchen opens to the dinette and great room. There is a flex room with French doors and a great room with a corner fireplace. The main floor boasts laminate flooring throughout the entry, kitchen, and family rooms. The primary bedroom includes a box ceiling, private bath and spacious W/I closet. The laundry room is conveniently located on 2nd level. The home also offers irrigation, a three-car garage with 8-foot doors and gutters added on exterior. The unfinished basement provides potential for future expansion, allowing for an additional fifth bedroom, family room, and fourth bathroom. This home shows like new. Welcome home!
$350,000
2716 Hauer Trail Shakopee, MN 55379
- Type:
- Single Family
- Sq.Ft.:
- 2,181
- Status:
- Active
- Beds:
- 3
- Lot size:
- 0.35 Acres
- Year built:
- 1968
- Baths:
- 2.00
- MLS#:
- 6544348
ADDITIONAL INFORMATION
Welcome to this wonderful home conveniently located in Shakopee. 3 BR on main level. Primary is huge with great space. 2 closets - one is a walk-in, primary also includes a 3/4 private bath. Nice size LR. Dining room is spacious with patio door leading to the backyard patio. Kitchen has lots of cabinets and great space for making a perfect meal. This home sits on a great corner lot with ample shade. Call me to set up a private showing.
- Type:
- Townhouse
- Sq.Ft.:
- 1,400
- Status:
- Active
- Beds:
- 2
- Lot size:
- 0.02 Acres
- Year built:
- 2003
- Baths:
- 3.00
- MLS#:
- 6543675
- Subdivision:
- Providence Pointe 2nd Add
ADDITIONAL INFORMATION
AMAZING townhome in Shakopee! This home features an abundance of natural light, vaulted ceilings,and gorgeous updates throughout; including stainless steel appliances, beautiful flooring and walk in primary bathroom shower. You'll love the spacious, light-filled primary ensuite bedroom. Relax on the sunny deck in the summer. Great location next to Hwy 169 and Shakopee’s shops and restaurants. This is a wonderful place to call home!
- Type:
- Single Family
- Sq.Ft.:
- 1,762
- Status:
- Active
- Beds:
- 3
- Lot size:
- 0.21 Acres
- Year built:
- 2024
- Baths:
- 2.00
- MLS#:
- 6543693
- Subdivision:
- Summerland Place 1st Add
ADDITIONAL INFORMATION
Beautiful new rambler located on corner lot. Spacious open floor plan with 3 bedrooms on main level. Gourmet kitchen with granite counter tops, walk-in pantry, great room with gas fireplace, primary suite complete with dual sinks and huge walk-in closet and full basement that awaits your finishing touch. Oversized 3 car garage. Home to be completed in approximately 45 days.
$356,990
1507 Camden Court Shakopee, MN 55379
- Type:
- Townhouse
- Sq.Ft.:
- 1,777
- Status:
- Active
- Beds:
- 3
- Lot size:
- 0.05 Acres
- Year built:
- 2024
- Baths:
- 3.00
- MLS#:
- 6543551
- Subdivision:
- Summerland Place
ADDITIONAL INFORMATION
This home is available for an August closing date! Ask about how you can qualify for savings up to $10,000 using Seller’s Preferred Lender! The ideal home, lifestyle, and location you have been searching for. The St. Clair offers an abundance of natural light along with 3 spacious bedrooms, 2.5 luxurious baths, an essential upper-level laundry, and gorgeous 2 story foyer. The main level offers an open concept floorplan with a relaxing great room and beautiful kitchen with quartz countertops, tile backsplash, and white cabinets. The city of Shakopee features various city parks and walking trails and entertainment is endless with shopping and nearby Valley Fair! Make Summerland Place your new home today!
$1,295,000
1017 Vista Ridge Lane Shakopee, MN 55379
- Type:
- Single Family
- Sq.Ft.:
- 5,570
- Status:
- Active
- Beds:
- 5
- Lot size:
- 0.87 Acres
- Year built:
- 1998
- Baths:
- 5.00
- MLS#:
- 6543191
- Subdivision:
- Westridge Lake Estates 2nd Add
ADDITIONAL INFORMATION
Stunning home nestled on .87 acres along the shores of well-known fishing/recreational lake, Lake O’Dowd. It boasts a dreamy layout w/towering foyer, high ceilings, gleaming hwd floors, and custom cabinets / shelves showcasing the high-quality craftsmanship of a KA Witt custom built home. Gourmet Kitchen w/ Cherry cabinetry, SS applcs, stone countertops, undercabinet windows offer a stylish accent. Executive office w/ beam accents, bookshelves, firplc, and door to a screened porch. Spacious laundry/mudroom. Lovely designed windows throughout bring in tons of natural light. Primary suite has it ALL w/ views of nature, French doors, a see-thru firplc which flows to its luxury bath w/ a walk-in shower, jacuzzi tub, two vanities and walk-in closet. Entertaining is a delight in the walkout LL w/custom bar, tons of storage, wine closet and open shelving. After a lake day, enjoy easy access to a ¾ bath from the patio. Many outdoor spaces w/ 2 screened porches, deck, stone patio, beach, etc.
$454,260
1774 Abbey Road Shakopee, MN 55379
- Type:
- Single Family
- Sq.Ft.:
- 1,842
- Status:
- Active
- Beds:
- 3
- Lot size:
- 0.19 Acres
- Year built:
- 2024
- Baths:
- 3.00
- MLS#:
- 6543659
- Subdivision:
- Amberglen
ADDITIONAL INFORMATION
Introducing another new construction opportunity from D.R. Horton, America’s Builder, the SIENNA. Featuring a modern kitchen with stainless steel appliances, white cabinets, quartz counters and corner pantry. This beauty has three bedrooms upstairs along with a loft and laundry. Primary bedroom has two walk-in closets! Private primary bath with dual vanity. Smart home technology, sod and irrigation included.
$488,990
1760 Abbey Road Shakopee, MN 55379
- Type:
- Single Family
- Sq.Ft.:
- 2,495
- Status:
- Active
- Beds:
- 4
- Lot size:
- 0.18 Acres
- Year built:
- 2024
- Baths:
- 3.00
- MLS#:
- 6543652
- Subdivision:
- Amberglen
ADDITIONAL INFORMATION
Ask how you can receive a 5.99% 30 yr fixed mortgage rate! Welcome home to the Hudson, the newest floorplan by DR Horton in Shakopee. Another incredible plan featuring flex room on the main level that can be a great home office, guest room or playroom. The possibilities are endless. Your brand new kitchen offers you stainless steel appliances, Gray cabinets with white Quartz countertops and large corner pantry. This beauty has four spacious bedrooms upstairs along with a loft and laundry. Primary bedroom has a massive walk-in closet. Smart home technology, sod and irrigation included. Miles of walking trails and parks throughout the neighborhood and no HOA.
- Type:
- Single Family
- Sq.Ft.:
- 2,323
- Status:
- Active
- Beds:
- 4
- Lot size:
- 0.27 Acres
- Year built:
- 2024
- Baths:
- 3.00
- MLS#:
- 6542931
- Subdivision:
- Highview Park
ADDITIONAL INFORMATION
The Holcombe kitchen is a highlight of the home with a large corner walk-in pantry, beautiful quartz countertops, an island with breakfast bar, and stainless steel appliances. Need to work from home? The Holcombe has a private study/flex room on the main level as well. Upstairs features a loft for more living space, conveniently located laundry room, and four spacious bedrooms. Relax in the private bedroom suite with bath and walk-in closet. Smart home technology, fully sodded yard and irrigation included. Offering you a wonderful home in an excellent school district in a fast-growing community. Highview Park is close to everything you need. Lots of options for shopping, dining and walking trails. Plus, Jackson Township Park system is right next door and offers over 280 acres of the great outdoors!
- Type:
- Single Family
- Sq.Ft.:
- 3,354
- Status:
- Active
- Beds:
- 5
- Lot size:
- 0.3 Acres
- Year built:
- 2004
- Baths:
- 4.00
- MLS#:
- 6541718
- Subdivision:
- Westchester Estates
ADDITIONAL INFORMATION
Attention all nature enthusiasts!!! Come see this great two-story home, boasting with square footage and scenic views of trees and wildlife. 5 bedrooms/4 bathrooms. The main floor offers a sitting room, formal dining room, living room, and kitchen with center island. The kitchen and living room flow together making it perfect for entertaining family and friends. The deck has been professionally updated and is right off the kitchen. Enjoy nature from the deck or cozy up next to the custom made fire pit. There are 4 bedrooms upstairs and 1 bedroom in the lower level. Other basement features include a patio door that leads to the patio and fire pit, a wet bar, and huge family room. The house is minutes from 169, parks, shopping, restaurants, and entertainment. This house is a must see! Reach out today for 1848 Westchester Ln, Shakopee.
- Type:
- Single Family
- Sq.Ft.:
- 2,100
- Status:
- Active
- Beds:
- 3
- Lot size:
- 0.42 Acres
- Year built:
- 1999
- Baths:
- 3.00
- MLS#:
- 6542112
- Subdivision:
- Southbridge 1st Add
ADDITIONAL INFORMATION
Absolutely wonderful remodeled home in the southbridge neighborhood of Shakopee! open floor Light filled living spaces, Home with amusement room that is perfect for entertainment with wet bar. huge back yard all fence in, Tree house in the back yard all it need is a gallon of new stain you will bring that wood back to live. New sprinkler system to keep the lawn nice and green the summer. Home with beautiful kitchen with granite countertops, tile backsplash and stainless appliances. Buyer/buyer's agent please check all measurements.
$553,990
1937 Dahlia Drive Shakopee, MN 55379
- Type:
- Single Family
- Sq.Ft.:
- 2,214
- Status:
- Active
- Beds:
- 4
- Lot size:
- 0.22 Acres
- Year built:
- 2024
- Baths:
- 3.00
- MLS#:
- 6541856
- Subdivision:
- Valley Crest
ADDITIONAL INFORMATION
Welcome to the lovely Taylor plan in our Valley Crest Community. The Taylor floorplan has 2,214 finished square feet, featuring 4-bedrooms on one level. Highlights of the home include 9-foot ceilings, quartz countertops, and LVP flooring. The gourmet kitchen features a large center island, walk-in pantry, and GE® stainless steel appliances. The owner’s spacious suite includes private bathroom and walk-in closet. The unfinished basement allows you the opportunity to design and complete in your own style. The Valley Crest Community is near Mystic Lake Casino, Valley Fair, Canterbury Park, and several popular golf courses and amazing parks. Come visit our model today and let us help you build your dream home!
$499,900
1784 Fescue Court Shakopee, MN 55379
- Type:
- Single Family
- Sq.Ft.:
- 3,494
- Status:
- Active
- Beds:
- 4
- Lot size:
- 0.15 Acres
- Year built:
- 2005
- Baths:
- 4.00
- MLS#:
- 6540714
- Subdivision:
- Riverside Fields 3rd Add
ADDITIONAL INFORMATION
Two story on quiet street. Well maintained with bright open floor plan, newly painted with professionally finished basement. Stainless steel appliances. Large master suite with walk-in closet. Large basement family room with walk-out to stamped concrete patio. Located in high demand neighborhood. Community pool, tennis court, ice rink, and park all within walking distance. Easy access to highway 169 and shopping. Quick move-in possible.
- Type:
- Single Family
- Sq.Ft.:
- 2,020
- Status:
- Active
- Beds:
- 4
- Lot size:
- 0.23 Acres
- Year built:
- 2020
- Baths:
- 4.00
- MLS#:
- 6539800
- Subdivision:
- Amberglen
ADDITIONAL INFORMATION
Why build when you can have almost new! Wonderful home in Amberglen neighborhood built in 2020 only available due to job transfer. Tasteful decor and a thoughtfully designed home plan offers 4 bedrooms on the upper level including a primary suite with a private bath, dual sinks & separate tub and shower! A stunning kitchen with SS appliances, quartz counter-tops, beautiful tile backsplash, pantry and kitchen island! A flex room on the main level opens with french doors, offers space for an office, playroom or sitting area. Another 1000+ sq ft of unfinished space in the lower is the perfect play area for kids of all ages! Outside, a wonderful stamped concrete patio opens to a spacious fully fenced backyard. The 3 car garage offers more than enough space for vehicles and outdoor toys.
$395,000
1928 Tyrone Drive Shakopee, MN 55379
- Type:
- Townhouse
- Sq.Ft.:
- 1,777
- Status:
- Active
- Beds:
- 3
- Lot size:
- 0.04 Acres
- Year built:
- 2023
- Baths:
- 3.00
- MLS#:
- 6540741
- Subdivision:
- Summerland Place
ADDITIONAL INFORMATION
Nearly new St. Claire plan on a fantastic lot! Bright and airy open concept two story townhome with a vaulted entry and 9' ceilings. This 2023 build shines with a large center island, quartz counters, 5 burner gas stove, stainless steel appliances, white enamel cabinetry, and contemporary tile backsplash. Step into your living room with a sleek and modern fireplace for those cold winter months. Walk out to a spacious concrete patio with green views, perfect for outdoor gatherings or grill outs. An informal dining area, powder room, and attached two car garage round out the main floor. Three bedrooms up include a large primary suite with a huge walk in closet and 3/4 bath. An additional full bath, lofted office nook and upper level laundry room are an added convenience. Designer Deluxe finishes and modern design found throughout this razor sharp townhome. Peace of mind offered with New Construction & Manufacturer Warranties intact!
Andrea D. Conner, License # 40471694,Xome Inc., License 40368414, AndreaD.Conner@Xome.com, 844-400-XOME (9663), 750 State Highway 121 Bypass, Suite 100, Lewisville, TX 75067

Xome Inc. is not a Multiple Listing Service (MLS), nor does it offer MLS access. This website is a service of Xome Inc., a broker Participant of the Regional Multiple Listing Service of Minnesota, Inc. Open House information is subject to change without notice. The data relating to real estate for sale on this web site comes in part from the Broker ReciprocitySM Program of the Regional Multiple Listing Service of Minnesota, Inc. are marked with the Broker ReciprocitySM logo or the Broker ReciprocitySM thumbnail logo (little black house) and detailed information about them includes the name of the listing brokers. Copyright 2024, Regional Multiple Listing Service of Minnesota, Inc. All rights reserved.
Shakopee Real Estate
The median home value in Shakopee, MN is $409,990. This is higher than the county median home value of $282,700. The national median home value is $219,700. The average price of homes sold in Shakopee, MN is $409,990. Approximately 72.48% of Shakopee homes are owned, compared to 23.6% rented, while 3.92% are vacant. Shakopee real estate listings include condos, townhomes, and single family homes for sale. Commercial properties are also available. If you see a property you’re interested in, contact a Shakopee real estate agent to arrange a tour today!
Shakopee, Minnesota has a population of 40,024. Shakopee is less family-centric than the surrounding county with 43.94% of the households containing married families with children. The county average for households married with children is 44.59%.
The median household income in Shakopee, Minnesota is $84,400. The median household income for the surrounding county is $93,151 compared to the national median of $57,652. The median age of people living in Shakopee is 33.2 years.
Shakopee Weather
The average high temperature in July is 85.3 degrees, with an average low temperature in January of 6.6 degrees. The average rainfall is approximately 32.1 inches per year, with 45.9 inches of snow per year.
