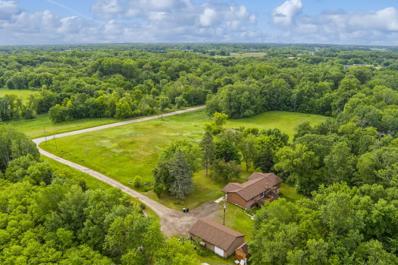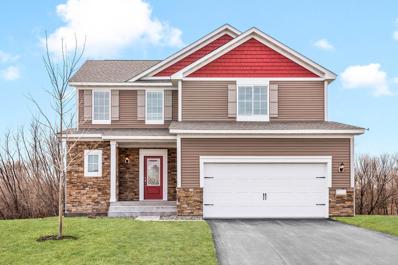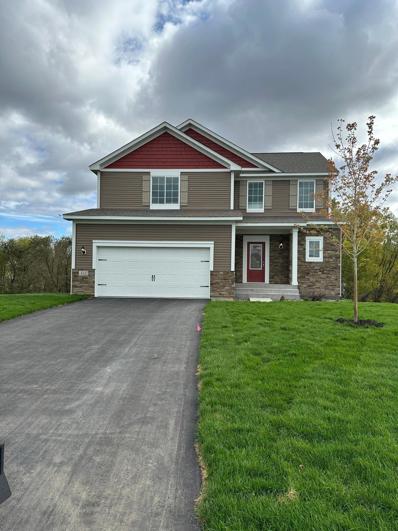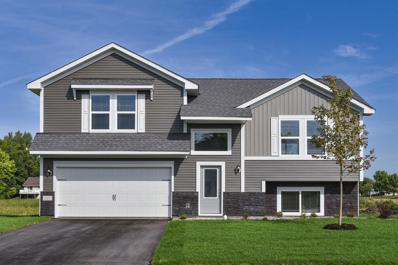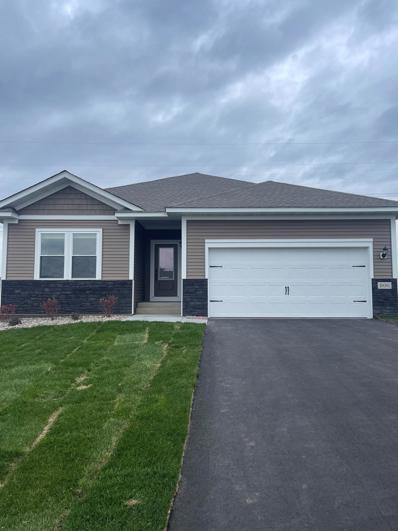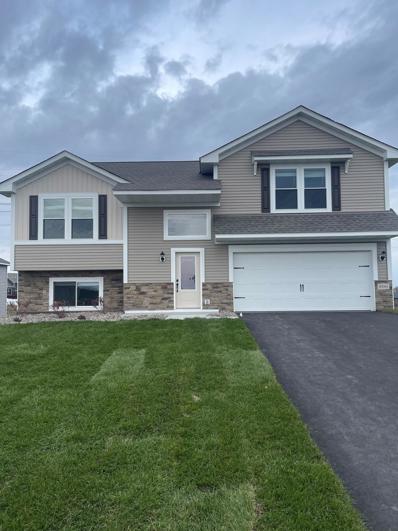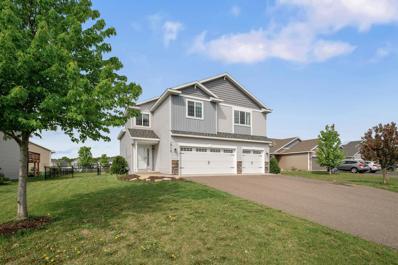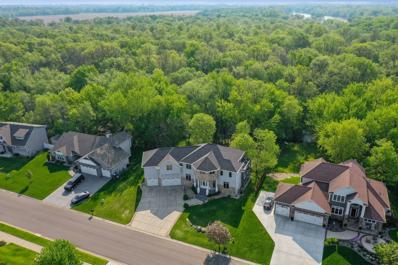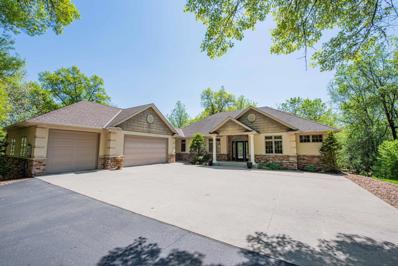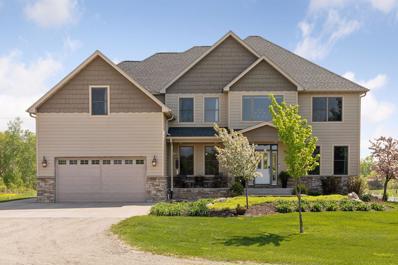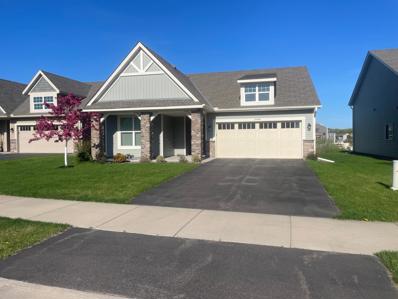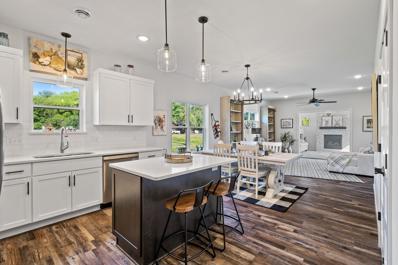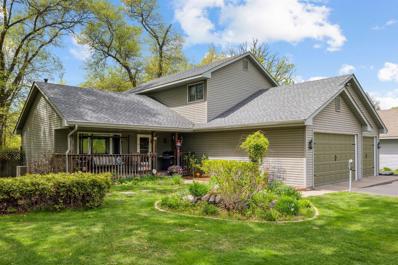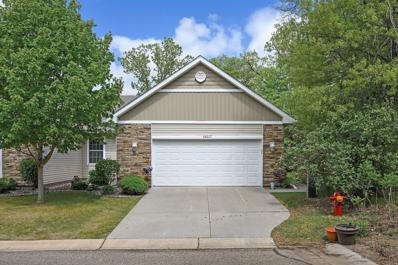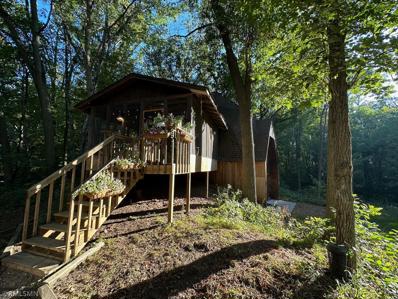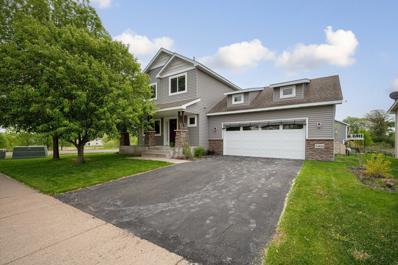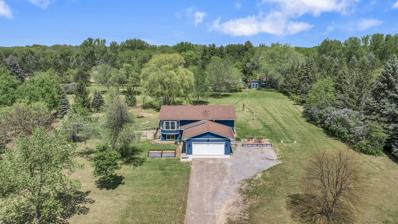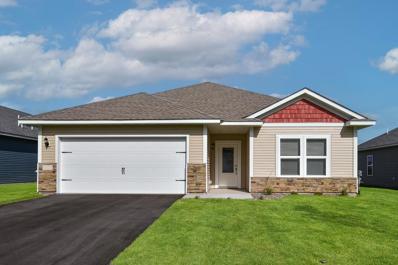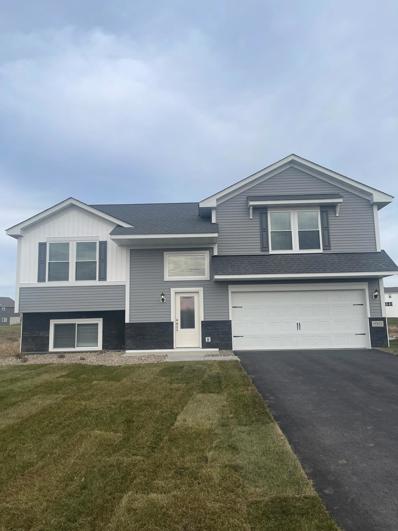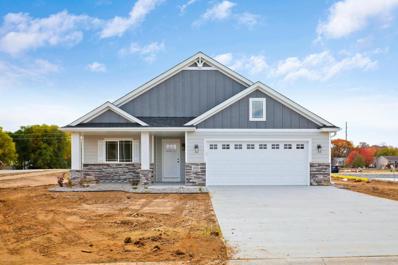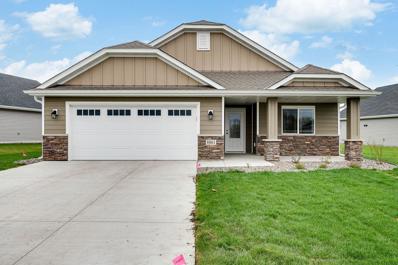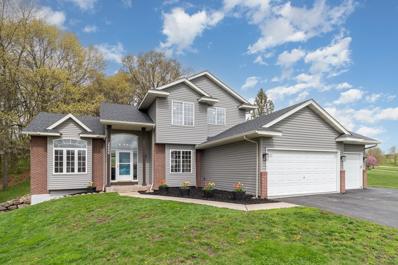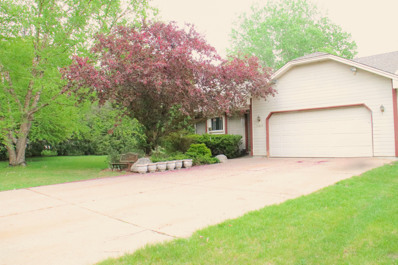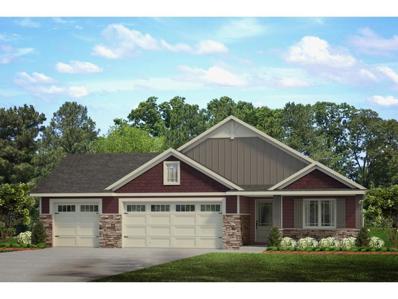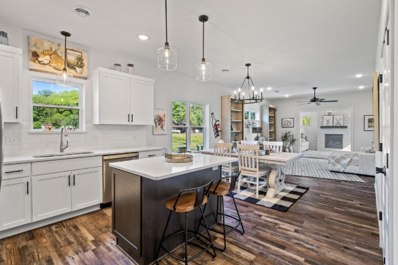Elk River MN Homes for Sale
- Type:
- Single Family
- Sq.Ft.:
- 2,212
- Status:
- NEW LISTING
- Beds:
- 3
- Lot size:
- 10 Acres
- Year built:
- 1981
- Baths:
- 2.00
- MLS#:
- 6538324
ADDITIONAL INFORMATION
Come check out this single owner rambler that nestled on 10 acres of land. This home features 3 bedrooms on 1 level, a front porch, deck and walk out. Enjoy the wildlife and beautiful sunsets for many years to come.
- Type:
- Single Family
- Sq.Ft.:
- 1,754
- Status:
- NEW LISTING
- Beds:
- 3
- Lot size:
- 0.24 Acres
- Year built:
- 2024
- Baths:
- 3.00
- MLS#:
- 6538412
- Subdivision:
- Miske Meadows
ADDITIONAL INFORMATION
Ask us about our special interest rates and closing cost incentives. This stunning new two-story home in Miske Meadows is loaded with upgrades and showcases a bright and open layout. The first floor features durable luxury vinyl plank flooring throughout, a spacious kitchen with sleek white cabinets, beautiful hardware and finishes, and Whirlpool® kitchen appliances. The kitchen also boasts granite countertops, a large island, and plenty of natural light. The second floor features a bright master retreat with a large walk-in closet, double sinks, and a walk-in shower. There are two additional bedrooms, a full bath, and a convenient second story laundry room. The unfinished walk-out basement gives you the freedom to make it your own. The exterior of the home is finished with stone, siding, and shake, and features a covered entry and great curb appeal.
- Type:
- Single Family
- Sq.Ft.:
- 1,754
- Status:
- NEW LISTING
- Beds:
- 3
- Lot size:
- 0.21 Acres
- Year built:
- 2024
- Baths:
- 3.00
- MLS#:
- 6538399
- Subdivision:
- Miske Meadows
ADDITIONAL INFORMATION
Ask us about our special interest rates and closing cost incentives. This stunning new two-story home in Miske Meadows is loaded with upgrades and showcases a bright and open layout. The first floor features durable luxury vinyl plank flooring throughout, a spacious kitchen with sleek white cabinets, beautiful hardware and finishes, and Whirlpool® kitchen appliances. The kitchen also boasts granite countertops, a large island, and plenty of natural light. The second floor features a bright master retreat with a large walk-in closet, double sinks, and a walk-in shower. There are two additional bedrooms, a full bath, and a convenient second story laundry room. The unfinished walk-out basement gives you the freedom to make it your own. The exterior of the home is finished with stone, siding, and shake, and features a covered entry and great curb appeal.
- Type:
- Single Family
- Sq.Ft.:
- 1,794
- Status:
- NEW LISTING
- Beds:
- 4
- Lot size:
- 0.21 Acres
- Year built:
- 2024
- Baths:
- 3.00
- MLS#:
- 6538378
- Subdivision:
- Miske Meadows
ADDITIONAL INFORMATION
Ask us about our special interest rates and closing cost incentives. Find the space you need in the gorgeous Lincoln at Miske Meadows. The Lincoln floor plan offers the perfect solution to buyers looking for a new, energy-efficient home in a peaceful neighborhood. An upgraded kitchen with an island and spacious open concept entertainment space, create a comfortable space the entire family will enjoy. Four spacious bedrooms and three full bathrooms allow everyone to have the personal space they need to relax.
- Type:
- Single Family
- Sq.Ft.:
- 1,603
- Status:
- NEW LISTING
- Beds:
- 3
- Lot size:
- 0.23 Acres
- Year built:
- 2023
- Baths:
- 2.00
- MLS#:
- 6538257
- Subdivision:
- Miske Meadows
ADDITIONAL INFORMATION
Ask us about our special interest rates and closing cost incentives. Welcome to this stunning new home in the popular Miske Meadows community! This 3 bedroom, 2 bath home is perfect, offering a huge entertaining area, oversized island, and a spacious kitchen. The bright primary retreat features a large closet and a luxurious primary bath with double sinks, and a walk-in shower. You also have the ability to add an additional 1557 sq ft in the basement! The home also features energy efficient features, a 10-year structural warranty, and great curb appeal with a private view. This home is loaded with upgrades and is sure to impress. Don’t miss out on this great opportunity to own a new construction home. With its great location and energy efficient features, this home is sure to go fast.
- Type:
- Single Family
- Sq.Ft.:
- 1,794
- Status:
- NEW LISTING
- Beds:
- 4
- Lot size:
- 0.26 Acres
- Year built:
- 2023
- Baths:
- 3.00
- MLS#:
- 6538247
- Subdivision:
- Miske Meadows
ADDITIONAL INFORMATION
Ask us about our special interest rates and closing cost incentives. This home offers 4 bedrooms, 3 baths, and 1,794 sq ft of living space. The open layout is loaded with upgrades, including durable luxury vinyl plank flooring, sleek white cabinets, beautiful hardware and finishes, and granite countertops. The kitchen is the focal point, with a great island, corner pantry, and stainless-steel Whirlpool® appliances. Natural light floods the home, and the oversized two-car garage provides abundant storage. The master suite is a bright and inviting retreat, with a large closet, double sinks, and a walk-in shower. Finally, the two bedrooms on the lower level which is a fully finished walkout basement! The exterior is designed with exceptional craftsmanship and has great curb appeal! Head to your private backyard view which is perfect for outdoor entertaining.
- Type:
- Single Family
- Sq.Ft.:
- 1,586
- Status:
- NEW LISTING
- Beds:
- 3
- Lot size:
- 0.3 Acres
- Year built:
- 2017
- Baths:
- 2.00
- MLS#:
- 6538184
- Subdivision:
- River Park Meadows
ADDITIONAL INFORMATION
You will fall in love with this home and the fantastic location. Nice welcoming entry way leads you to the open & vaulted main level w/a huge kitchen w/plenty of cabinets, granite tops with full tile backsplash & nice sized center island. Generous sized living & dining room w/plenty of windows to allow the natural light in. Fantastic owners suite w/a huge walk in closet & your own private 3/4 bath plus two more bedrooms on this level & a full bath. Lower lower level has been started to be finished and is ready for your final finishing touches plus a huge 3 - car garage, fenced back yard, large deck with grill bump out plus so much more come take a look....
- Type:
- Single Family
- Sq.Ft.:
- 5,742
- Status:
- NEW LISTING
- Beds:
- 5
- Lot size:
- 0.57 Acres
- Year built:
- 2007
- Baths:
- 5.00
- MLS#:
- 6534763
- Subdivision:
- Mississippi Oaks Second Add
ADDITIONAL INFORMATION
Custom Built Executive Two Story on Mississippi River Frontage is a One of a Kind Find! This fabulous home is over 5,700 finished square feet and it is loaded with upgrades and character. Located on a channel right in your backyard that leads you to the Mighty Mississippi River where you can enjoy the beautiful wildlife and serenity that surrounds you! This home features 5 large bedrooms, a huge bonus room with wet bar and full bath, gourmet kitchen with SS appliances, 4 Full bathrooms with granite counters, 1/2 bath of the main, central vacuum, an executive main floor office with 2-Sided fireplace, formal and informal dining areas, an impressive primary bedroom oasis that has; gas fireplace, private deck, dual walk-In closets with windows, private bath with dual headed shower fixtures, jetted tub, dual sinks, and an impressive vanity mirror. The extra large garage is heated, insulated, and offers great space for hobbies. There is so much more-Even a Secret Room! Come See Today!
- Type:
- Single Family
- Sq.Ft.:
- 3,456
- Status:
- NEW LISTING
- Beds:
- 3
- Lot size:
- 2.25 Acres
- Year built:
- 2004
- Baths:
- 4.00
- MLS#:
- 6516366
- Subdivision:
- Echo Hill
ADDITIONAL INFORMATION
CUSTOM BUILT walk-out rambler offers 2.25 acres of pristine beauty and privacy, while conveniently located near parks, schools & shopping areas. The main floor features open concept design, beautiful maple hardwood flooring & woodwork with an amazing owner’s suite including a full bath with two separate vanities, whirlpool tub, walk-in shower & huge walk-in closet w/window. The kitchen boasts amazing cabinet space, gleaming granite island, undercounter lighting (along with an array of accent lighting through-out the home) & walks out to a large deck which overlooks the natural beauty of the property and is a great spot for Summer BBQ’s. The dining area is spacious. The main floor also features a lovely half-bath and large LD/office/mdrm that walks out to the huge 3 car garage w/htd flrs. The LL features a great 1 BR MIL apt. w/3/4 BT (or simply remove the wall to create a huge FR complete w/wet bar). LL also has an add'l BR (or home office) & 2nd 3/4 BT & exercise room. Don't wait!
- Type:
- Single Family
- Sq.Ft.:
- 3,322
- Status:
- NEW LISTING
- Beds:
- 5
- Lot size:
- 7.5 Acres
- Year built:
- 2001
- Baths:
- 4.00
- MLS#:
- 6514333
ADDITIONAL INFORMATION
Welcome to your own private oasis on 7.5 acres of diverse landscape. The drive in offers a stunning view of this incredible estate. The front porch, pristine landscaping & entryway welcome you to this impeccable, contractor-maintained property. You'll fall in love with the amazing amenities: 5 spacious bedrooms on one level, 4 bathrooms, gourmet kitchen, mud/laundry room, attached 2-car garage with epoxy floor, tons of storage & multiple living areas throughout. The walkout lower level offers additional expansion flex space. Exquisitely designed outdoor living spaces: a large deck overlooking multiple resort like amenities including an inground heated swimming pool, hot tub, fire pit, playground equipment, trampoline, and expansive lawn for entertaining; all surrounded by breathtaking panoramic views. 30x40 outbuilding w/40 x 13 loft & freestanding shed offer space for a variety of uses: a workshop, equipment storage. See features sheet for many recent mechanical & cosmetic updates.
- Type:
- Single Family-Detached
- Sq.Ft.:
- 1,811
- Status:
- NEW LISTING
- Beds:
- 3
- Lot size:
- 0.18 Acres
- Year built:
- 2018
- Baths:
- 2.00
- MLS#:
- 6537269
- Subdivision:
- Miske Meadows Second Add
ADDITIONAL INFORMATION
One owner detached one level townhome! Gently used for just 5 years, This home has a very open desirable floorplan, beautiful sunroom overlooking pond, the den could be your 3rd bedroom, fully finished garage, ,custom kitchen cabinetry,solid panel interior doors, whirlpool appliances, Fireplace in living area, vaulted ceilings and much more.
- Type:
- Single Family-Detached
- Sq.Ft.:
- 1,618
- Status:
- NEW LISTING
- Beds:
- 2
- Year built:
- 2024
- Baths:
- 2.00
- MLS#:
- 6535508
- Subdivision:
- Evergreen Townhomes Llc
ADDITIONAL INFORMATION
NEW 55+ COMMUNITY! 14 sites on private dead-end street offers true one level living! New Modern Farmhouse design with elegant features: beautiful entry door, 9' ceilings, birch cabinetry w/soft close drawers & doors, deep pan drawers in center island work space, granite countertops, built-in pantry, Luxury Vinyl Plank flooring, quartz window ledges, enameled 5 panel Farmhouse style interior doors and trim. Primary suite includes large walk in closet with organizers. Primary bath has his/hers sinks with granite countertops, 5' shower w/glass door and full linen closet. You will love having a main floor laundry room! Open concept plan is spacious and includes a sunroom. Create an outdoor oasis on your private patio w/ fencing included. Many options/upgrades to customize your home! One lot is available for a 3-car garage. Contingent purchase agreements ok! Please note Line Ave will become a cul de sac Summer of 2025. Other homes under construction for quick occupancy. Model open daily.
- Type:
- Single Family
- Sq.Ft.:
- 1,607
- Status:
- NEW LISTING
- Beds:
- 4
- Lot size:
- 0.24 Acres
- Year built:
- 1994
- Baths:
- 3.00
- MLS#:
- 6526600
- Subdivision:
- Cherryhill Bluffs
ADDITIONAL INFORMATION
Welcome to this stunning modified 2-story home! Boasting 4 bedrooms and 3 bathrooms, this residence offers comfort and convenience for modern living. Step inside to discover a spacious layout highlighted by a cozy fireplace, creating a warm ambiance in the living area. Enjoy main floor laundry, ample storage, and abundant natural light throughout. Outside, relish the privacy of a fenced-in yard, perfect for outdoor gatherings and play. The property also boasts a 3-car garage and benefits from a new roof. Conveniently situated, this home is close to local eateries, shops, and amenities, with a city park just across the street. Don't miss this opportunity to own a beautiful home in a prime location! Schedule a showing today
- Type:
- Townhouse
- Sq.Ft.:
- 1,438
- Status:
- NEW LISTING
- Beds:
- 2
- Lot size:
- 0.06 Acres
- Year built:
- 2014
- Baths:
- 2.00
- MLS#:
- 6534468
- Subdivision:
- West Oaks Second Add
ADDITIONAL INFORMATION
Welcome home to this like-new private end unit townhome! Nestled in the desirable town of Elk River, this like-new townhome is sure to exceed all your expectations. With all living facilities on one level, this home has it all! The main floor features two oversized bedrooms, two bathrooms, laundry room & an open concept living, dining, and kitchen area. The primary suite features a walk-in closet and ¾ private bath. Entertain and cook in this beautiful kitchen, featuring ample cabinet space, stainless steel appliances and lots of counter space. Enjoy your morning coffee or afternoon beverage on your oversized deck. Surrounded by mature trees and meticulously kept landscaping, enjoy privacy with all the perks of townhome living. Finish the walk out lower level to meet all your needs and build instant equity! Enjoy plenty of storage in the oversized 2-car garage!
- Type:
- Single Family
- Sq.Ft.:
- 2,545
- Status:
- NEW LISTING
- Beds:
- 2
- Lot size:
- 5.04 Acres
- Year built:
- 1984
- Baths:
- 2.00
- MLS#:
- 6534970
ADDITIONAL INFORMATION
This is an extremely rare opportunity to own a home within a private wilderness. Welcome to this geodesic dome home, located at the end of a private road offering peace and quiet, with virtually no other traffic or passer-by's. This home is forty five minutes from the twin cities with easy access to the highway/freeway, and yet feels like you're deep in the woods up north. The current owner uses the lower level and loft as bedrooms, and the interior spaces are very flexible. A large, insulated and heated garage (40'x26') with electricity is available for shop or studio space featuring large windows and oversized, custom garage doors. This property could prove to be a great investment considering property values nearby, and has potential to be used as an Airbnb or other short-term rental.
- Type:
- Single Family
- Sq.Ft.:
- 1,701
- Status:
- Active
- Beds:
- 3
- Lot size:
- 0.21 Acres
- Year built:
- 2007
- Baths:
- 3.00
- MLS#:
- 6528699
- Subdivision:
- Twin Lakes Estates Second Addn
ADDITIONAL INFORMATION
Well Maintained Open Floorplan, 3 bedrooms up with 2nd floor laundry. Relax in screened in 3 season porch. Primary has walk-in closet and double sinks in the private bath. Enjoy nearby Woodland Park 427 acres, Archery, Bike, CC w/15+ miles of trails. Downtown has free Concerts on the Mississippi River. The opportunities are endless with the unfinished basement, which provides plenty of space for additional bedrooms, a game room, or a home theater. Only 3 miles from Northstar Metro Transit for quick travel to MPLS or a Twins Game! Flexible Closing.
- Type:
- Single Family
- Sq.Ft.:
- 2,159
- Status:
- Active
- Beds:
- 6
- Lot size:
- 2.53 Acres
- Year built:
- 1989
- Baths:
- 2.00
- MLS#:
- 6532772
- Subdivision:
- Hidden Creek Country Estates
ADDITIONAL INFORMATION
Welcome home to this great Elk River split-level home on over 2 acres of land! This home features an abundance of natural light with oversized windows throughout the home! The main level features three bedrooms, kitchen, dining room and a spacious living area with access to an oversized maintenance free deck. This deck overlooks the spacious and private backyard, featuring a large chicken coop, fire pit, and plenty of space for growth. The lower level is recently updated including a cozy family room, 3 bedrooms and the ¾ bathroom. This house has recently updated windows, a newer furnace and water heater. Kitchen includes a gas stove and stainless-steel appliances. PRIME location near downtown Elk River and all restaurants/shops and Hwy 169.
- Type:
- Single Family
- Sq.Ft.:
- 1,647
- Status:
- Active
- Beds:
- 3
- Lot size:
- 0.23 Acres
- Year built:
- 2024
- Baths:
- 2.00
- MLS#:
- 6534412
- Subdivision:
- Miske Meadows
ADDITIONAL INFORMATION
Ask us about our special interest rates and closing cost incentives. Welcome to this stunning new home in the popular Miske Meadows community! This 3 bedroom, 2 bath home is perfect, offering a huge entertaining area, oversized island, and a spacious kitchen situated on a corner lot with a large side yard. The bright primary retreat features a large closet and a luxurious primary bath with double sinks, and a walk-in shower. The home also features energy efficient features, a 10-year structural warranty, and great curb appeal with a private view. This home is loaded with upgrades and is sure to impress. Don’t miss out on this great opportunity to own a new construction home; it’s the last completed Goodhue! With its great location and energy efficient features, this home is sure to go fast.
- Type:
- Single Family
- Sq.Ft.:
- 1,794
- Status:
- Active
- Beds:
- 4
- Lot size:
- 0.16 Acres
- Year built:
- 2023
- Baths:
- 3.00
- MLS#:
- 6534405
- Subdivision:
- Miske Meadows
ADDITIONAL INFORMATION
Ask us about our special interest rates and closing cost incentives. Find the space you need in the gorgeous Lincoln at Miske Meadows. The Lincoln floor plan offers the perfect solution to buyers looking for a new, energy-efficient home in a peaceful neighborhood. An upgraded kitchen with an island and spacious open concept entertainment space, create a comfortable space the entire family will enjoy. Four spacious bedrooms and three full bathrooms allow everyone to have the personal space they need to relax.
- Type:
- Single Family-Detached
- Sq.Ft.:
- 1,776
- Status:
- Active
- Beds:
- 3
- Year built:
- 2023
- Baths:
- 2.00
- MLS#:
- 6534126
ADDITIONAL INFORMATION
Customize your own Detached Villa in our newest development at the The Villas at Fillmore. 4 plans to choose from. Features include front porch, vaulted ceilings, spacious kitchen with island & walk in pantry, sun porch, gas fireplace, patio, main floor laundry, private master bed & bath, all appliances included, 3 car garage options, many options available. One-level living at its finest.
- Type:
- Single Family-Detached
- Sq.Ft.:
- 1,608
- Status:
- Active
- Beds:
- 2
- Year built:
- 2023
- Baths:
- 2.00
- MLS#:
- 6534119
ADDITIONAL INFORMATION
Customize your own Detached Villa in our newest development at the The Villas at Fillmore. 4 plans to choose from. Features include front porch, vaulted ceilings, spacious kitchen with island & walk in pantry, sun porch, gas fireplace, patio, main floor laundry, private master bed & bath, all appliances included, 3 car garage options, many options available. One-level living at its finest.
- Type:
- Single Family
- Sq.Ft.:
- 2,763
- Status:
- Active
- Beds:
- 3
- Lot size:
- 1.47 Acres
- Year built:
- 2001
- Baths:
- 4.00
- MLS#:
- 6493485
- Subdivision:
- Preserve Estates
ADDITIONAL INFORMATION
This beautifully maintained Elk River home has it all! Enjoy quiet morning coffee on the expansive, private deck and take in wooded wetland views. The open great room floorplan is perfect for gatherings and the main level office is the perfect work from home setting. The walkout lower level was made for entertaining with family room/game room (pool table stays) and plumbed for wet bar. Plenty of space in the spotless garage and recently added extra storage building on side of house. New roof and siding! There is so much more than we can fit in the comments so call to schedule a tour to see all that this home has to offer!
- Type:
- Single Family
- Sq.Ft.:
- 1,991
- Status:
- Active
- Beds:
- 3
- Lot size:
- 3.35 Acres
- Year built:
- 1988
- Baths:
- 2.00
- MLS#:
- 6482453
- Subdivision:
- Hidden Creek Country Estates
ADDITIONAL INFORMATION
Embrace the rural charm with a touch of modern living at our hidden gem in Elk River! Nestled on over 3 sprawling acres, enjoy the tranquil beauty of an unnamed pond right on your doorstep, perfect for lazy afternoons or wildlife watching. Home is just minutes away from the bustling downtown Elk River scene, where shopping and dining await, and close to Trout Brook Stream and various parks for outdoor recreation. This 3-level split home beckons you to unleash your inner designer and transform it into your dream haven. Offering the best of both worlds, don’t miss your chance to make this slice of countryside paradise your own! New Roof May 2024, New Septic May 2024.
- Type:
- Single Family-Detached
- Sq.Ft.:
- 1,857
- Status:
- Active
- Beds:
- 3
- Lot size:
- 0.21 Acres
- Year built:
- 2024
- Baths:
- 2.00
- MLS#:
- 6532956
ADDITIONAL INFORMATION
*SOLD BEFORE PRINT* Customize your own Detached Villa in our newest development at the The Villas at Fillmore. 4 plans to choose from. Features include front porch, vaulted ceilings, spacious kitchen with island & walk in pantry, sun porch, gas fireplace, patio, main floor laundry, private master bed & bath, all appliances included, 3 car garage options, many options available. One-level living at its finest.
- Type:
- Single Family-Detached
- Sq.Ft.:
- 1,618
- Status:
- Active
- Beds:
- 2
- Year built:
- 2024
- Baths:
- 2.00
- MLS#:
- 6531593
- Subdivision:
- Evergreen Townhomes, Llc
ADDITIONAL INFORMATION
PLEASE NOTE: Line Avenue will become a cul de sac Summer 2025. 13 one level homes in a new 55+ community. Modern Farmhouse design with elegant features: 9' ceilings, cabinetry package with soft close drawers & doors, deep pan drawers & recycle drawer in center island work space, quartz countertops, high/low accent lighting, built-in pantry, Luxury Vinyl Plank flooring, upgraded carpet package, quartz window ledges, enameled 5 panel Farmhouse style interior doors and trim, spacious primary bath w/dual sinks, 5' shower w/glass door, upgraded plumbing fixtures; full linen closet, walk-in closet, custom laminate closet organizers, laundry with wall-to-wall storage cabinetry; concrete patio off sunroom w/privacy fencing, plus a 2nd south facing patio area in front of home, beautiful entry door. This home available mid July. Other sites available for purchase/building if you prefer your own color & decor choices. One site will accommodate a 3-car garage! Contingent purchase agreements ok!
Andrea D. Conner, License # 40471694,Xome Inc., License 40368414, AndreaD.Conner@Xome.com, 844-400-XOME (9663), 750 State Highway 121 Bypass, Suite 100, Lewisville, TX 75067

Xome Inc. is not a Multiple Listing Service (MLS), nor does it offer MLS access. This website is a service of Xome Inc., a broker Participant of the Regional Multiple Listing Service of Minnesota, Inc. Open House information is subject to change without notice. The data relating to real estate for sale on this web site comes in part from the Broker ReciprocitySM Program of the Regional Multiple Listing Service of Minnesota, Inc. are marked with the Broker ReciprocitySM logo or the Broker ReciprocitySM thumbnail logo (little black house) and detailed information about them includes the name of the listing brokers. Copyright 2024, Regional Multiple Listing Service of Minnesota, Inc. All rights reserved.
Elk River Real Estate
The median home value in Elk River, MN is $380,900. This is higher than the county median home value of $243,000. The national median home value is $219,700. The average price of homes sold in Elk River, MN is $380,900. Approximately 74.09% of Elk River homes are owned, compared to 21.91% rented, while 4% are vacant. Elk River real estate listings include condos, townhomes, and single family homes for sale. Commercial properties are also available. If you see a property you’re interested in, contact a Elk River real estate agent to arrange a tour today!
Elk River, Minnesota has a population of 23,924. Elk River is less family-centric than the surrounding county with 37.54% of the households containing married families with children. The county average for households married with children is 38.32%.
The median household income in Elk River, Minnesota is $85,974. The median household income for the surrounding county is $83,895 compared to the national median of $57,652. The median age of people living in Elk River is 37.1 years.
Elk River Weather
The average high temperature in July is 83.3 degrees, with an average low temperature in January of 3.2 degrees. The average rainfall is approximately 31.1 inches per year, with 39.5 inches of snow per year.
