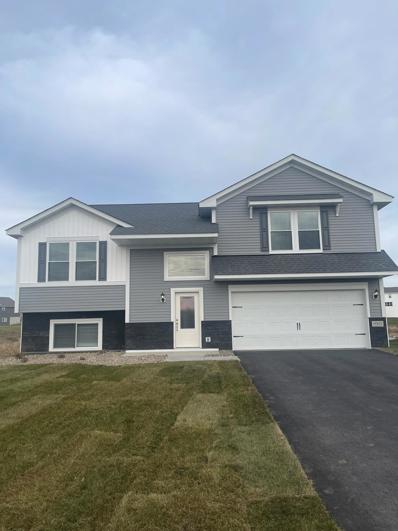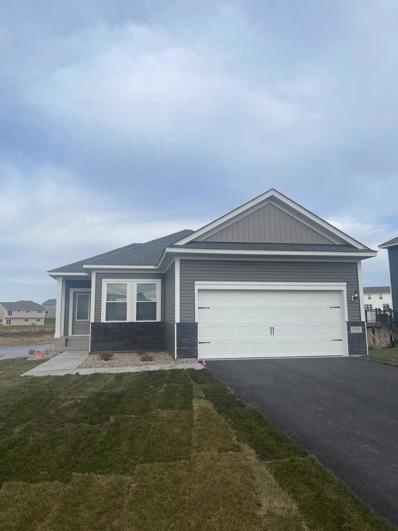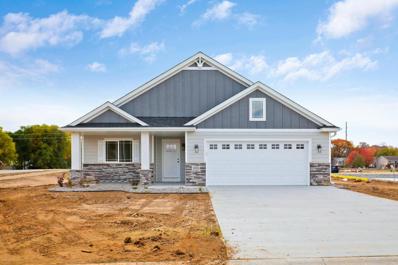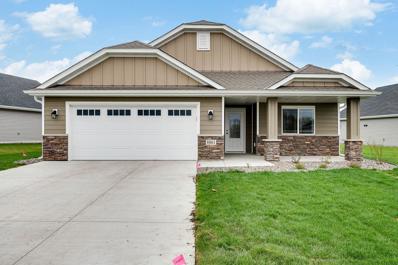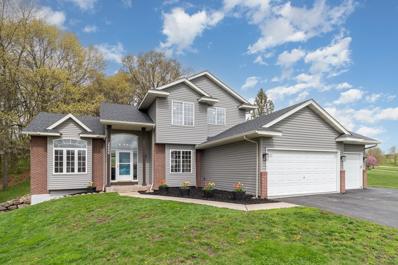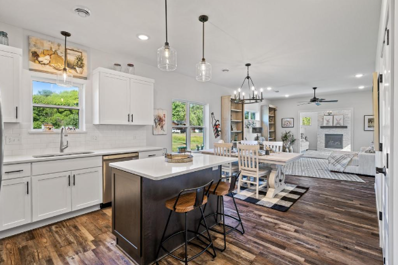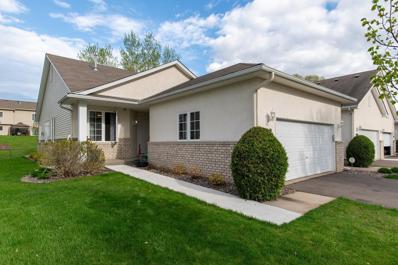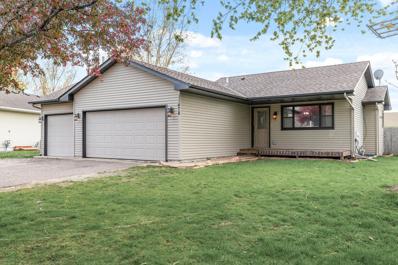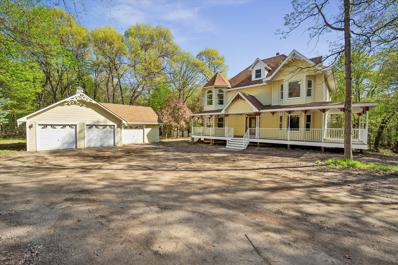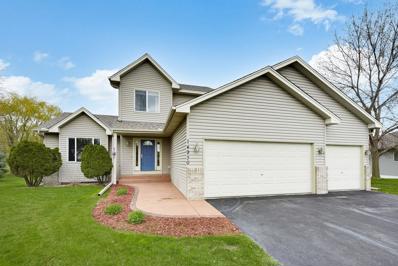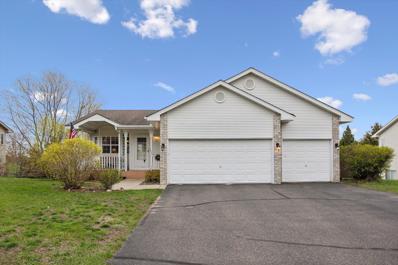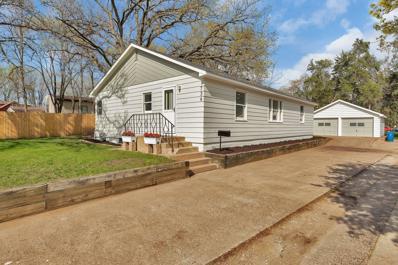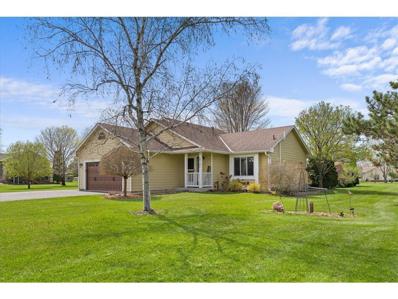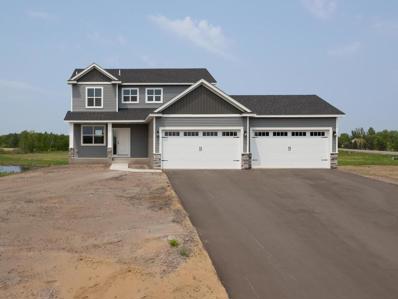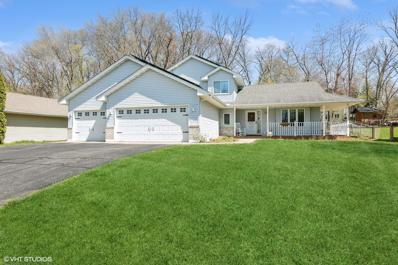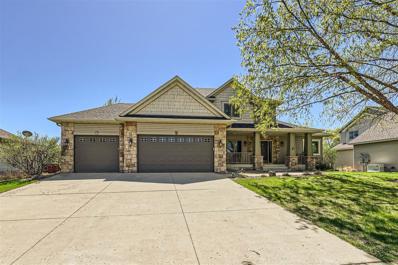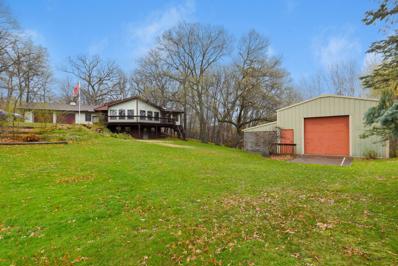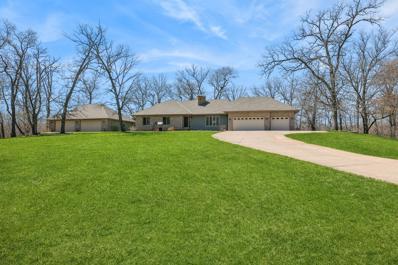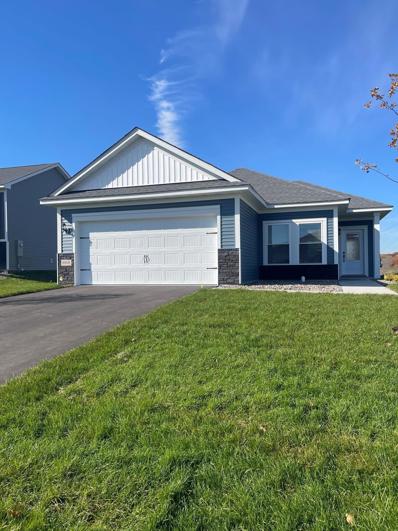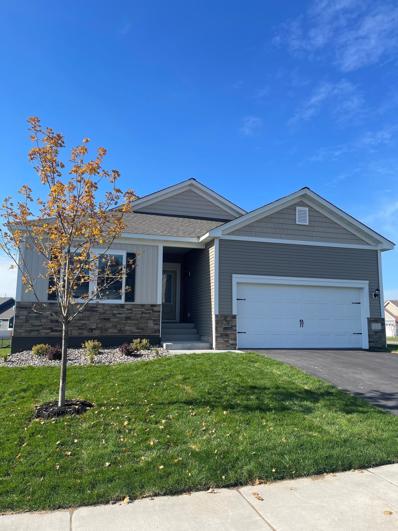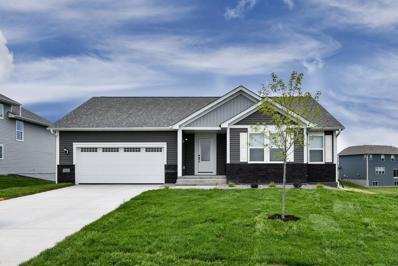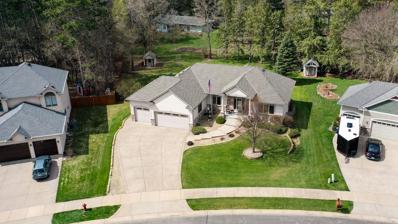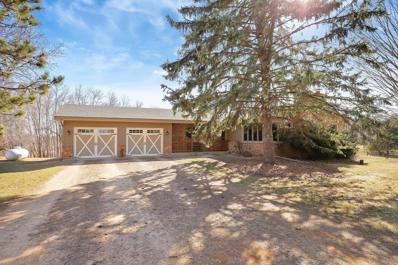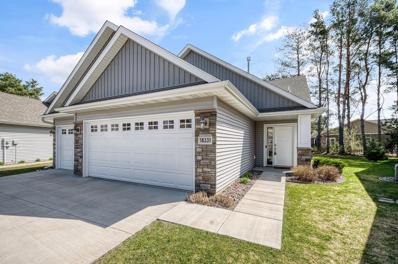Elk River MN Homes for Sale
- Type:
- Single Family
- Sq.Ft.:
- 1,794
- Status:
- Active
- Beds:
- 4
- Lot size:
- 0.16 Acres
- Year built:
- 2023
- Baths:
- 3.00
- MLS#:
- 6534405
- Subdivision:
- Miske Meadows
ADDITIONAL INFORMATION
Ask us about our special interest rates and closing cost incentives. Find the space you need in the gorgeous Lincoln at Miske Meadows. The Lincoln floor plan offers the perfect solution to buyers looking for a new, energy-efficient home in a peaceful neighborhood. An upgraded kitchen with an island and spacious open concept entertainment space, create a comfortable space the entire family will enjoy. Four spacious bedrooms and three full bathrooms allow everyone to have the personal space they need to relax.
- Type:
- Single Family
- Sq.Ft.:
- 1,157
- Status:
- Active
- Beds:
- 3
- Lot size:
- 0.18 Acres
- Year built:
- 2023
- Baths:
- 2.00
- MLS#:
- 6534395
- Subdivision:
- Miske Meadows
ADDITIONAL INFORMATION
Ask us about our special interest rates and closing cost incentives. Located in Elk River, this new construction rambler home offers 3 bedrooms, 2 baths, and 1,157 sq ft of living space, as well as the ability to add 1096 sq ft in the basement. From the inviting living space to the spacious primary bedroom retreat, this home is designed with relaxation in mind. The home is loaded with upgrades, including a new roof, new windows, luxury vinyl plank flooring, and more. The exterior of the home is well-maintained, has a private backyard, as well as a spacious side yard which is perfect for outdoor entertaining. The Miske Meadows community is a great place to call home!
- Type:
- Single Family-Detached
- Sq.Ft.:
- 1,776
- Status:
- Active
- Beds:
- 3
- Year built:
- 2023
- Baths:
- 2.00
- MLS#:
- 6534126
ADDITIONAL INFORMATION
Customize your own Detached Villa in our newest development at the The Villas at Fillmore. 4 plans to choose from. Features include front porch, vaulted ceilings, spacious kitchen with island & walk in pantry, sun porch, gas fireplace, patio, main floor laundry, private master bed & bath, all appliances included, 3 car garage options, many options available. One-level living at its finest.
- Type:
- Single Family-Detached
- Sq.Ft.:
- 1,608
- Status:
- Active
- Beds:
- 2
- Year built:
- 2023
- Baths:
- 2.00
- MLS#:
- 6534119
ADDITIONAL INFORMATION
Customize your own Detached Villa in our newest development at the The Villas at Fillmore. 4 plans to choose from. Features include front porch, vaulted ceilings, spacious kitchen with island & walk in pantry, sun porch, gas fireplace, patio, main floor laundry, private master bed & bath, all appliances included, 3 car garage options, many options available. One-level living at its finest.
- Type:
- Single Family
- Sq.Ft.:
- 2,763
- Status:
- Active
- Beds:
- 3
- Lot size:
- 1.47 Acres
- Year built:
- 2001
- Baths:
- 4.00
- MLS#:
- 6493485
- Subdivision:
- Preserve Estates
ADDITIONAL INFORMATION
This beautifully maintained Elk River home has it all! Enjoy quiet morning coffee on the expansive, private deck and take in wooded wetland views. The open great room floorplan is perfect for gatherings and the main level office is the perfect work from home setting. The walkout lower level was made for entertaining with family room/game room (pool table stays) and plumbed for wet bar. Plenty of space in the spotless garage and recently added extra storage building on side of house. New roof and siding! There is so much more than we can fit in the comments so call to schedule a tour to see all that this home has to offer!
- Type:
- Single Family-Detached
- Sq.Ft.:
- 1,618
- Status:
- Active
- Beds:
- 2
- Year built:
- 2024
- Baths:
- 2.00
- MLS#:
- 6531593
- Subdivision:
- Evergreen Townhomes, Llc
ADDITIONAL INFORMATION
PLEASE NOTE: Line Avenue will become a cul de sac Summer 2025. 13 one level homes in a new 55+ community. Modern Farmhouse design with elegant features: 9' ceilings, cabinetry package with soft close drawers & doors, deep pan drawers & recycle drawer in center island work space, quartz countertops, high/low accent lighting, built-in pantry, Luxury Vinyl Plank flooring, upgraded carpet package, quartz window ledges, enameled 5 panel Farmhouse style interior doors and trim, spacious primary bath w/dual sinks, 5' shower w/glass door, upgraded plumbing fixtures; full linen closet, walk-in closet, custom laminate closet organizers, laundry with wall-to-wall storage cabinetry; concrete patio off sunroom w/privacy fencing, plus a 2nd south facing patio area in front of home, beautiful entry door. This home available mid July. Other sites available for purchase/building if you prefer your own color & decor choices. One site will accommodate a 3-car garage! Contingent purchase agreements ok!
- Type:
- Townhouse
- Sq.Ft.:
- 2,977
- Status:
- Active
- Beds:
- 3
- Lot size:
- 0.1 Acres
- Year built:
- 2004
- Baths:
- 3.00
- MLS#:
- 6528754
- Subdivision:
- Trott Brook Farms South Second Add Cic# 35
ADDITIONAL INFORMATION
Assumable 3 per cent mortgage! Location plus! Great end unit! Updated kitchen with hardwood floors! Oversized bedrooms! Sun room that leads to the deck! Large recreation room in lower level! 2 car attached garage!
- Type:
- Single Family
- Sq.Ft.:
- 2,045
- Status:
- Active
- Beds:
- 4
- Lot size:
- 0.29 Acres
- Year built:
- 1994
- Baths:
- 2.00
- MLS#:
- 6532223
- Subdivision:
- Cherryhill Bluffs Third Add
ADDITIONAL INFORMATION
Charming 4-bed, 2-bath rambler in the heart of Elk River with lots of updates! Step inside to find a welcoming main level featuring 3 bedrooms conveniently located on one level, a cozy 4-season porch, and a gas fireplace. Downstairs offers a versatile 4th bedroom/home office, a spacious finished living room, and an additional bathroom. Outside, enjoy privacy in the fenced backyard. With maintenance-free siding and an attached 3-car garage, this property is a complete package. Close to restaurants, downtown Elk River, and Riverfront concerts—don't miss out on this one!
- Type:
- Single Family
- Sq.Ft.:
- 2,546
- Status:
- Active
- Beds:
- 3
- Lot size:
- 9.09 Acres
- Year built:
- 1995
- Baths:
- 3.00
- MLS#:
- 6522537
ADDITIONAL INFORMATION
Custom Victorian Home nestled on 9 acres of serene woodland with a maintenance-free wrap-around porch. Gourmet kitchen adorned with hand carved woodwork, Cambria countertops, double oven, farmhouse sink, touch-lighted display cabinets and tile floors. 2-sided fireplace adds ambiance to both the dining room and adjoining den, where panoramic views of the surrounding woods create a tranquil retreat. Front room beckons with its historic charm, highlighted by 100-year-old antique pillars. Primary bedroom offers a peaceful sanctuary complete with its own fireplace, balcony, and ensuite featuring a luxurious clawfoot soaking tub. Wood floors crafted from the very trees that surround the property add a touch of natural beauty to the upper levels. 3-car garage with heated workshop. New septic, appliances and boiler. Whole house spray foamed with blown insulation. Basement framed in and ready to be finished. Potential for separate living area. *Adjacent 9 acres may also be available.
- Type:
- Single Family
- Sq.Ft.:
- 2,148
- Status:
- Active
- Beds:
- 4
- Lot size:
- 0.74 Acres
- Year built:
- 2003
- Baths:
- 3.00
- MLS#:
- 6527617
- Subdivision:
- Aspen Hills
ADDITIONAL INFORMATION
Beautiful home in a wonderful area! Located near many beautiful trails, parks and lakes. This home sits on a large lot with a deck overlooking a pond with an abundance of wildlife. Walkout lower level has been finished and this home has many updates. New dishwasher, gas range, fridge, washer and dryer. New concrete in the front and back of the property. Garage Heater also new. Priced to sell, don't miss out on this opportunity!
- Type:
- Single Family
- Sq.Ft.:
- 1,808
- Status:
- Active
- Beds:
- 3
- Lot size:
- 0.25 Acres
- Year built:
- 1998
- Baths:
- 2.00
- MLS#:
- 6529487
- Subdivision:
- Park Knoll
ADDITIONAL INFORMATION
This beautiful 1998 One Story home is located on a 0.25 acre city lot with fenced in backyard. The home features 1794 FSF, 3 bedrooms, 2 bathrooms and a 3 car attached garage. The main level has a covered front porch with maintenance free decking, open foyer, living room with vaulted ceilings, kitchen with eat in area, dining room with walkout to maintenance free deck, master bedroom with walk in closet, 2nd bedroom with walk in closet and a full bathroom. The basement has a large family room with gas fireplace, wet bar and walkout to a huge patio and fire pit area, 3rd bedroom, 3/4 bathroom, utility/laundry room and storage room. Updates include in roof in 2015, refrigerator/range (2021), dishwasher (2023), maintenance free decking (2020). Close to schools, parks, shopping and Hwy 169.
- Type:
- Single Family
- Sq.Ft.:
- 1,670
- Status:
- Active
- Beds:
- 3
- Lot size:
- 0.26 Acres
- Year built:
- 1946
- Baths:
- 2.00
- MLS#:
- 6530746
- Subdivision:
- Dhj
ADDITIONAL INFORMATION
SUPER convenient location downtown Elk River and close to Schools and Shopping. This totally remodeled rambler features an expansive kitchen with all new cabinets, granite counter tops and SS appliances. The center island has the large deep double sink and new mechanicals. The open floor plan allows for a variety of furniture configurations and enough room to host family and friends on special occasions. An abundance of windows make every area of the home bright and cheery. In the evening new led lights illumine the home. Both bathrooms have been completely remodeled and as the rest of the home show like new construction. Three bedrooms and two baths and laundry on the main level makes this home ideal for one level living. The only thing missing now are your decoration ideas. Come check it out today!
- Type:
- Single Family
- Sq.Ft.:
- 1,705
- Status:
- Active
- Beds:
- 3
- Lot size:
- 0.3 Acres
- Year built:
- 2024
- Baths:
- 2.00
- MLS#:
- 6530059
- Subdivision:
- Hillside Estates Twelfth Add
ADDITIONAL INFORMATION
Hot new rambler just in for permit! This home will offer over 1,700 square feet and is loaded with upgraded features throughout. Enjoy a main floor vault with 9' ceilings, 3 BRs and 2 full baths. It features all granite countertops, vaulted primary bedroom with private bath w/glass shower and ceramic tile, free standing tub and double sink vanity, walkout lower level ready for future finishing, four stall garage, double sidelight entry, finished laundry and so much more. Many lots and floor plans to choose from.
$489,900
8791 Page Avenue Elk River, MN 55330
- Type:
- Single Family
- Sq.Ft.:
- 2,001
- Status:
- Active
- Beds:
- 4
- Lot size:
- 1.03 Acres
- Year built:
- 1990
- Baths:
- 2.00
- MLS#:
- WIREX_WWRA6519694
- Subdivision:
- James Add
ADDITIONAL INFORMATION
Nestled in the serene neighborhood of Otsego, this well maintained oasis with a pool is a perfect blend of comfort, style, and convenience. Charming exterior and thoughtfully designed interior spaces, this home provides the ultimate dream home. The second garage has a sports bar! Inside you will find a bright and airy living room with large windows that fill the space with natural light. The open layout connects the living room to the dining area, creating an expansive atmosphere for relaxation and entertainment. The heart of the home, the kitchen, is equipped with stainless appliances, ample cabinetry, and a kitchen island, making meal preparation a delightful experience. Step outside to the spacious backyard, where lush greenery and a patio area create an ideal space for outdoor gatherings, barbecues, or simply enjoying the fresh air or jump in the pool for a quick cool off. Let your imagination run wild as you envision creating your own outdoor sanctuary in this expansive yard.
- Type:
- Single Family
- Sq.Ft.:
- 1,822
- Status:
- Active
- Beds:
- 3
- Lot size:
- 0.4 Acres
- Year built:
- 2024
- Baths:
- 3.00
- MLS#:
- 6528335
- Subdivision:
- Hillside Estates 12th
ADDITIONAL INFORMATION
***TO BE BUILT*** This spacious two story offers an open floor plan with 9’ ceilings, 3BRs, 3BAs, oversized 4 stall garage, main floor den/office w/French doors, main floor laundry, walkout lower level w/room for expansion, granite tops, gourmet appliances and so much more. All this plus a generous landscaping allowance and in-ground sprinkler system.
- Type:
- Single Family
- Sq.Ft.:
- 2,336
- Status:
- Active
- Beds:
- 4
- Lot size:
- 0.3 Acres
- Year built:
- 1995
- Baths:
- 2.00
- MLS#:
- 6497418
- Subdivision:
- Hillside Estates 1st Add
ADDITIONAL INFORMATION
Privacy of the suburbs close to all conveniences. Sellers have put lots of low maintenance, eco-friendly, cost-saving features in this split level home including paid off solar panels linked to ERMU for automatic solar credits, Leaf Filter gutter guards, smart thermostat, and reusable air filter. The three-car garage has ample shelving, cupboards, a workbench, and remotes for both doors. Side patio with direct access to the garage and a small tool shed. Programmable in-ground sprinklers in the front yard and fully fenced back yard. New stamped concrete patio offers space to relax and entertain with additional land behind a retaining wall to keep as a native pollinator meadow (registered with Lawns2Legumes), or extend landscaping for even more play space. Step inside from the wrap-around front porch to vaulted ceilings, an open concept front room, kitchen and dining, and sunken family room with gas fireplace. Main floor bonus room can be an office, gym or 4th bedroom.
- Type:
- Single Family
- Sq.Ft.:
- 4,146
- Status:
- Active
- Beds:
- 5
- Lot size:
- 0.42 Acres
- Year built:
- 2001
- Baths:
- 4.00
- MLS#:
- 6527709
- Subdivision:
- Windsor Oak Hill
ADDITIONAL INFORMATION
This Stunning home has so much to offer including, 20 foot ceilings, main level see through stone fireplace with built ins, hardwood floors, main floor owners suite, Formal Dining or Main Floor office, Zoned heating all three levels Situated on almost a half acre lot with pond view, put at the top of your list.
- Type:
- Single Family
- Sq.Ft.:
- 1,798
- Status:
- Active
- Beds:
- 2
- Lot size:
- 3.25 Acres
- Year built:
- 1985
- Baths:
- 3.00
- MLS#:
- 6524330
ADDITIONAL INFORMATION
Enjoy your own acreage! 3.25 acres with pond access. Open floor plan with expansive views of the property from all angles. This four-level home offers 3 baths, 2 bedrooms, 3 season porch. You'll even find a walk-out basement ready to finish and build equity. The attached 2 car garage is oversized and steps into the bonus shop area with Franklin stove as a heat source. Main level laundry and 3/4 bath are just around the corner. The living room with wall of windows invite the outdoors in and flows into the dining/kitchen area. French doors lead into the 3-season porch with even more nature views to enjoy. Need storage? You will find a 36 x 24 pole barn, with concrete floor & electrical service. There's even a 15 x 12 attached lean-to for more covered storage. The home has been well maintained by the original owners and is ready for you!
- Type:
- Single Family
- Sq.Ft.:
- 3,097
- Status:
- Active
- Beds:
- 4
- Lot size:
- 1.95 Acres
- Year built:
- 1987
- Baths:
- 3.00
- MLS#:
- 6524564
- Subdivision:
- Brentwood
ADDITIONAL INFORMATION
Welcome to this one story home located on a quiet dead end road in the Brentwood neighborhood! All living facilities on main level w/3 beds/2 baths + 1 bedroom, bonus rm, 3/4 bath on lower. Kitchen features new SS appliances, center island w/pullouts, window above sink w/views to backyd. Main flr laundry w/informal dining to deck+sep formal dinning. Home has 2 floor-to-ceiling brick FP, hardwd flr, new AC/furnace/roof/windows, baths are remodeled & bedrooms oversized.Primary fully remodeled bath w/soaking tub + captivating views of scenic wooded backyard. Lower lvl features additional kitchen, bedroom + lg bonus rm, gas FP+ spacious unfinished storage area for totes/pantry shelving. The living space extends outdoors onto a generous sized deck + walkout concrete patio w/relaxing firepit area. The detached garage measures 32x44 with 2 double doors up front and 1 double door at rear + wired for 220. Also, a 12x8 shed for yard and gardening equipment and area to park a few toys/trailers!
- Type:
- Single Family
- Sq.Ft.:
- 1,157
- Status:
- Active
- Beds:
- 3
- Lot size:
- 0.27 Acres
- Year built:
- 2024
- Baths:
- 2.00
- MLS#:
- 6526373
- Subdivision:
- Miske Meadows Eighth Add
ADDITIONAL INFORMATION
Ask us about our special interest rates and closing cost incentives. The Anoka is a 3-bedroom, 2 bath home that features an efficient floorplan with a cozy breakfast nook, plenty of natural light, and is part of our "Complete Home Plus" collection. The kitchen is equipped with Whirlpool® kitchen appliances and plenty of counter space. The kitchen overlooks the spacious and inviting living room. The primary bedroom is a true retreat, with a large walk-in closet and a luxurious en-suite bathroom. The other two bedrooms are well-sized and perfect for guests or family members. The home has luxury vinyl plank flooring, making it easy to keep clean and maintain. The bathrooms are modern and feature sleek and designer fixtures. The home is loaded with upgrades, including a new roof, new windows, and more. The exterior of the home is well-maintained, and the backyard has a private side view which is perfect for outdoor entertaining.
- Type:
- Single Family
- Sq.Ft.:
- 1,944
- Status:
- Active
- Beds:
- 3
- Lot size:
- 0.25 Acres
- Year built:
- 2024
- Baths:
- 2.00
- MLS#:
- 6526333
- Subdivision:
- Miske Meadows
ADDITIONAL INFORMATION
Located in Elk River, this new construction home offers 3 bedrooms, 2 baths, and 1,944 sq ft of living space. From the inviting living space to the spacious primary bedroom retreat, this home is designed with relaxation in mind. The home is loaded with upgrades, including a new roof, new windows, luxury vinyl plank flooring, and more. The exterior of the home is well-maintained; head to your backyard which is perfect for outdoor entertaining with your friends and family. The Miske Meadows community is a great place to call home!
- Type:
- Single Family
- Sq.Ft.:
- 2,533
- Status:
- Active
- Beds:
- 4
- Lot size:
- 0.2 Acres
- Year built:
- 2023
- Baths:
- 3.00
- MLS#:
- 6526325
- Subdivision:
- Miske Meadows
ADDITIONAL INFORMATION
Ask us about our special interest rates and closing cost incentives. From the moment you arrive, you will be impressed with the great curb appeal: stone, siding, modern color, and tandem 3rd stall garage. Step inside to find an open layout with luxury vinyl plank flooring, natural light, and exception craftsmanship. The kitchen is a chef’s dream, featuring sleek cabinets, luxury hardware and finishes, granite countertops, a corner pantry, and a island with plenty of storage. Plus, all Whirlpool® kitchen appliances are included! Enjoy family nights at home in the spacious family room, or head downstairs to the basement for a game night. The 1st bedroom is bright and inviting, with a large walk-in closet and a luxurious en-suite bath featuring a walk-in shower. Also, the basement is fully finished! With 2,533 sq ft, this home offers plenty of room!
- Type:
- Single Family
- Sq.Ft.:
- 3,388
- Status:
- Active
- Beds:
- 4
- Lot size:
- 0.5 Acres
- Year built:
- 2003
- Baths:
- 3.00
- MLS#:
- 6524741
- Subdivision:
- Fox Haven Cic #25
ADDITIONAL INFORMATION
Private neighborhood with 17 homes overlooking the common area with a pond and fountain. Wonderful custom walkout rambler with access to a boat dock on Lake Orono is included with the sale of the property. Enjoy lake lifestyle w/ownership of slip No. 6, connected to the association-owned peninsula, just steps away from property. Well-maintained walk-out/main floor living home. Quality constructed energy-efficient ICF. In floor heat/natural gas. The roof was replaced in Nov of 2023 w/a transferrable warranty. Open-design maple/Hickory woodwork, hardwood floors. Gourmet kitchen, custom-built cabinets, center island/Granite countertops, SS appliances. Custom window coverings throughout. Main floor laundry/mudroom. Spacious main floor Primary suite w/detained ceilings, lighting & private full bath. Large LL family room, 3 BR saferoom & wet bar. Central vac/sec sys. Heated garage/drain/sink. Easy access to Hwy 10. This property has so much to offer! Book your showing today!
- Type:
- Single Family
- Sq.Ft.:
- 2,498
- Status:
- Active
- Beds:
- 3
- Lot size:
- 12 Acres
- Year built:
- 1979
- Baths:
- 3.00
- MLS#:
- 6524774
- Subdivision:
- Rolling Estates
ADDITIONAL INFORMATION
Saddle up! This 12 acre hobby/horse farm is an equestrian's dream. Located on a private & secluded double lot, this property has everything you need from expansive nature views to a well maintained custom walk out rambler, spacious 5 stall horse barn, 100'x200' white vinyl riding arena w/imported sand, and 28'x56" pole building for all of your storage needs! Walking into the home you will be greeted by vaulted wood beam ceilings & a gas fireplace, a spacious open kitchen w/plenty of cabinet space, all bedrooms are on one level, and a large screened in cedar 3 season porch; perfect for summer sunsets. The spacious lower level is set up perfectly for entertaining. Large family room, roughed in for a wet bar/kitchenette area, w/an extra wall oven for family gatherings, and an inside shop for tinkering. New roof and A/C, with newer furnace as well! Marvin Windows and seamless steel siding. A truly well cared for beautiful property!
- Type:
- Single Family-Detached
- Sq.Ft.:
- 1,597
- Status:
- Active
- Beds:
- 2
- Lot size:
- 0.16 Acres
- Year built:
- 2019
- Baths:
- 2.00
- MLS#:
- 6517207
- Subdivision:
- Tall Pines Pud
ADDITIONAL INFORMATION
Don't let this opportunity slip away - step into luxury with this stunning, brand-new condition one-level living home! Boasting smart home features, a heated garage, and a rare to the community three-car garage. Need extra space? The loft above the garage provides ample storage options. And let's not forget the sunroom, offering views of one of the most private lots in the community. Don't miss out on this remarkable home!
Andrea D. Conner, License # 40471694,Xome Inc., License 40368414, AndreaD.Conner@Xome.com, 844-400-XOME (9663), 750 State Highway 121 Bypass, Suite 100, Lewisville, TX 75067

Xome Inc. is not a Multiple Listing Service (MLS), nor does it offer MLS access. This website is a service of Xome Inc., a broker Participant of the Regional Multiple Listing Service of Minnesota, Inc. Open House information is subject to change without notice. The data relating to real estate for sale on this web site comes in part from the Broker ReciprocitySM Program of the Regional Multiple Listing Service of Minnesota, Inc. are marked with the Broker ReciprocitySM logo or the Broker ReciprocitySM thumbnail logo (little black house) and detailed information about them includes the name of the listing brokers. Copyright 2024, Regional Multiple Listing Service of Minnesota, Inc. All rights reserved.
| Information is supplied by seller and other third parties and has not been verified. This IDX information is provided exclusively for consumers personal, non-commercial use and may not be used for any purpose other than to identify perspective properties consumers may be interested in purchasing. Copyright 2024 - Wisconsin Real Estate Exchange. All Rights Reserved Information is deemed reliable but is not guaranteed |
Elk River Real Estate
The median home value in Elk River, MN is $385,000. This is higher than the county median home value of $243,000. The national median home value is $219,700. The average price of homes sold in Elk River, MN is $385,000. Approximately 74.09% of Elk River homes are owned, compared to 21.91% rented, while 4% are vacant. Elk River real estate listings include condos, townhomes, and single family homes for sale. Commercial properties are also available. If you see a property you’re interested in, contact a Elk River real estate agent to arrange a tour today!
Elk River, Minnesota has a population of 23,924. Elk River is less family-centric than the surrounding county with 37.54% of the households containing married families with children. The county average for households married with children is 38.32%.
The median household income in Elk River, Minnesota is $85,974. The median household income for the surrounding county is $83,895 compared to the national median of $57,652. The median age of people living in Elk River is 37.1 years.
Elk River Weather
The average high temperature in July is 83.3 degrees, with an average low temperature in January of 3.2 degrees. The average rainfall is approximately 31.1 inches per year, with 39.5 inches of snow per year.
