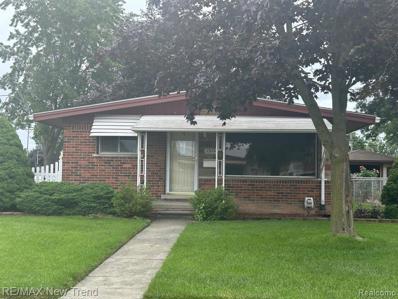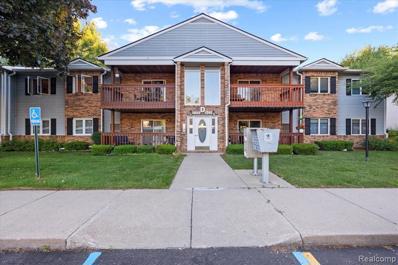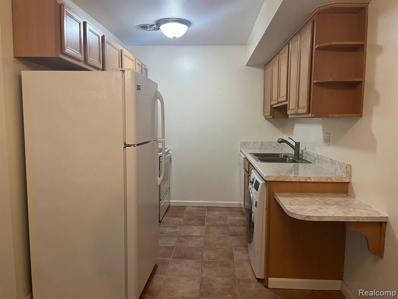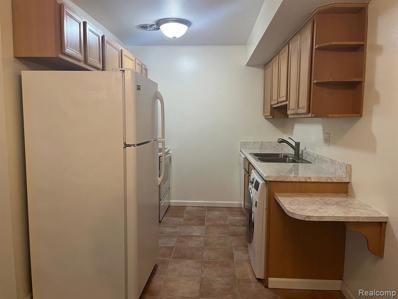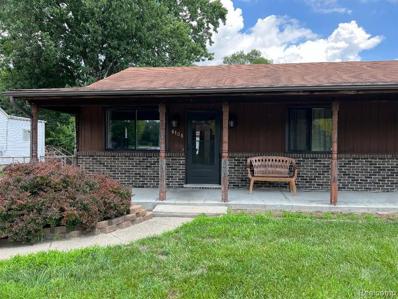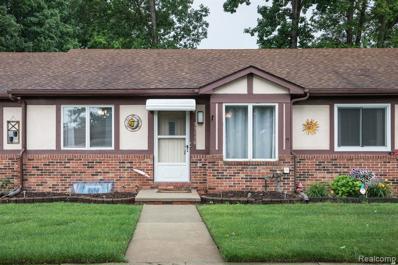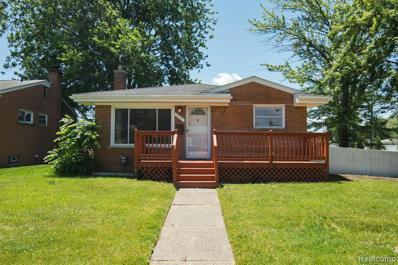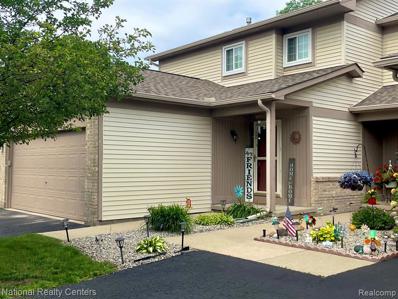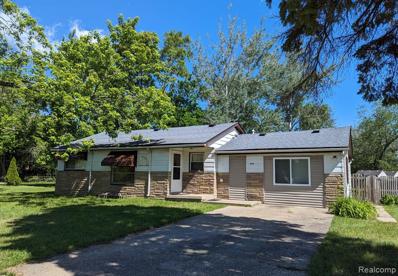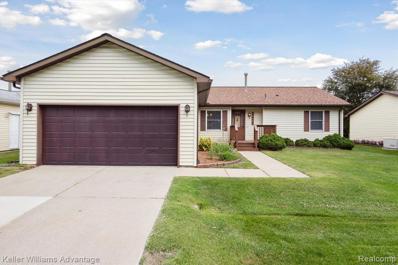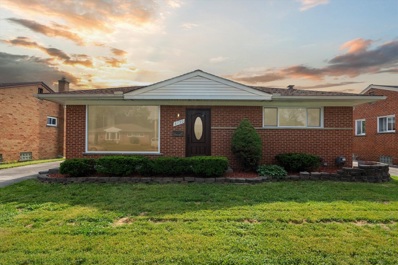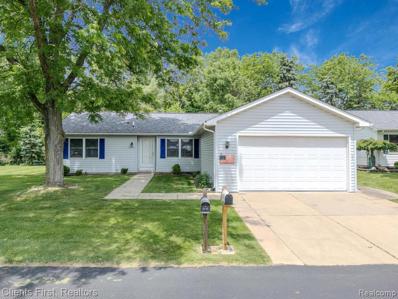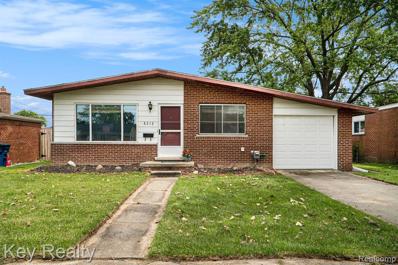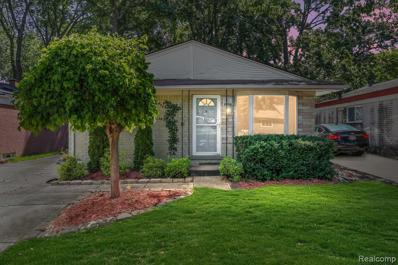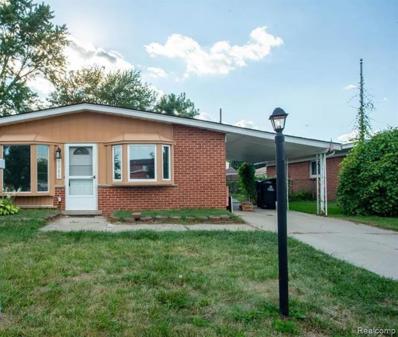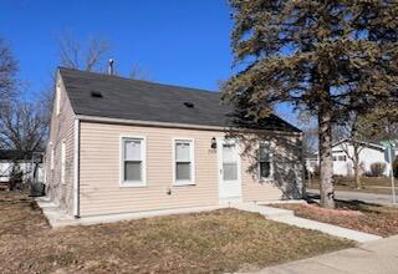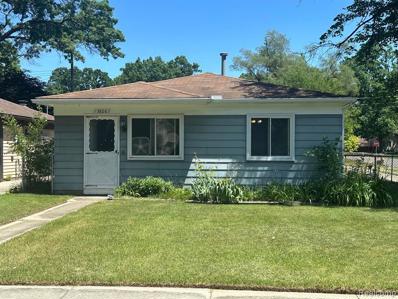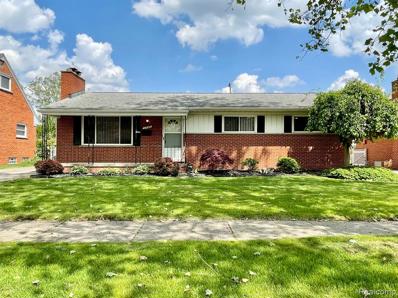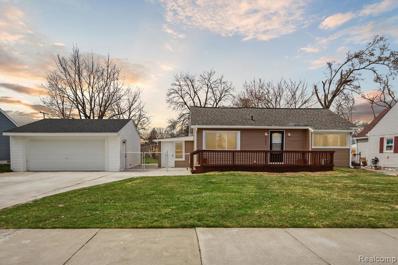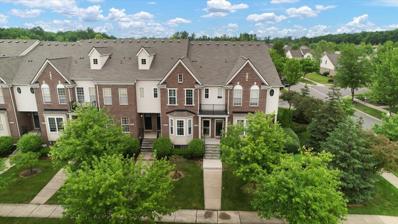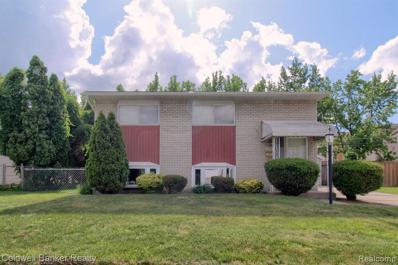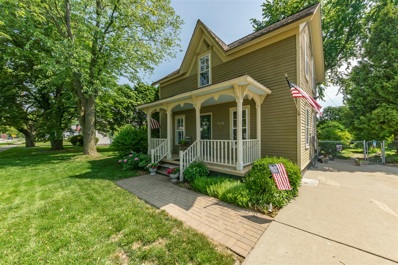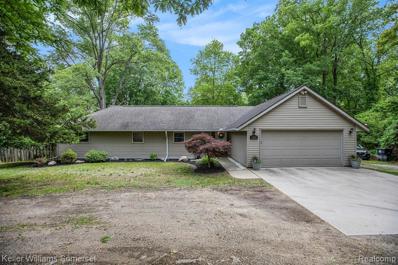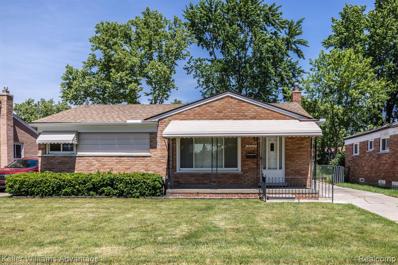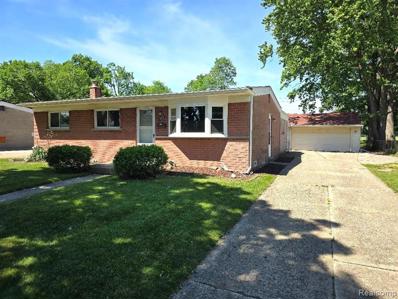Westland MI Homes for Sale
$229,900
33094 Sandra Westland, MI 48185
- Type:
- Single Family
- Sq.Ft.:
- 986
- Status:
- NEW LISTING
- Beds:
- 3
- Lot size:
- 0.17 Acres
- Baths:
- 2.00
- MLS#:
- 60314616
ADDITIONAL INFORMATION
Welcome home to this cozy three bedroom, two bath brick ranch with Livonia schools! Roomy updated kitchen (numerous Merillat cabinets / newer counters) and bathroom (granite); newer windows throughout; hardwood floors exposed in most rooms; newer central air; roomy two-car, side-entry garage with newer garage door and opener. Finished basement with potential mancave / rec room, plus a newer full bath, utility room and workshop with glass block windows! Lots of beautiful perennials in the front / side and backyard ... makes for low maintenance yard work! Seller providing Certificate of Occupancy. BATVAD
$135,000
1327 Shoemaker Westland, MI 48185
- Type:
- Condo
- Sq.Ft.:
- 1,000
- Status:
- NEW LISTING
- Beds:
- 2
- Baths:
- 1.00
- MLS#:
- 60314475
- Subdivision:
- Wayne County Condo Sub Plan No 245
ADDITIONAL INFORMATION
Come Check Out This Beautiful 2 Bedroom, 1 Bath Ranch Condo Located In Westland. This Condo Is The Perfect Starter Home! Fully Remodeled in 2021 Including; Carpet/flooring Throughout, New Kitchen Cabinets & Granite Counter Tops, New Stainless Steel Appliances, Furnace & Paint. Large Walk-in Closet In The Master Bedroom & Covered Balcony To Enjoy Some Fresh Air. Washer & Dryer In The Unit & A Covered Carport. Come Check It Out Today!
$80,000
7400 Central Westland, MI 48185
- Type:
- Condo
- Sq.Ft.:
- 780
- Status:
- NEW LISTING
- Beds:
- 2
- Baths:
- 1.00
- MLS#:
- 60314340
- Subdivision:
- Wayne County Condo Sub Plan No 801
ADDITIONAL INFORMATION
Great 2 bedroom unit with in unit laundry. Clean and freshly painted. Gas and water are included in the HOA fees. The complex offers a pool too! Storage on the premises. This one will go quick. Located in the back of the complex for privacy. Condo is being sold as-is, buyer to assume city inspection fee and repairs. Temp c of o must be obtained prior to closing. All M& D estimated
- Type:
- Condo
- Sq.Ft.:
- 780
- Status:
- NEW LISTING
- Beds:
- 2
- Year built:
- 1967
- Baths:
- 1.00
- MLS#:
- 20240040290
- Subdivision:
- Wayne County Condo Sub Plan No 801
ADDITIONAL INFORMATION
Great 2 bedroom unit with in unit laundry. Clean and freshly painted. Gas and water are included in the HOA fees. The complex offers a pool too! Storage on the premises. This one will go quick. Located in the back of the complex for privacy. Condo is being sold as-is, buyer to assume city inspection fee and repairs. Temp c of o must be obtained prior to closing. All M& D estimated
$239,900
6108 N Carlson Westland, MI 48185
- Type:
- Single Family
- Sq.Ft.:
- 1,203
- Status:
- NEW LISTING
- Beds:
- 3
- Lot size:
- 0.15 Acres
- Baths:
- 1.00
- MLS#:
- 60314126
- Subdivision:
- Kirke Neal Co Wayneford Townsite Sub No 1
ADDITIONAL INFORMATION
Move-in ready and up to code. Located on a quiet dead-end street. This broad front ranch boosts a large covered country porch. Full fenced-in lot with a 3+ car, mechanic's dream garage(heat can be put back in) W/ loft area for storage . Walk into the back entrance to a large laundry area then into the complete remod of the kitchen, bath and the rest of the home with new maintenance-free flooring throughout.
$169,990
33110 Woodworth Westland, MI 48185
- Type:
- Condo
- Sq.Ft.:
- 950
- Status:
- NEW LISTING
- Beds:
- 2
- Baths:
- 2.00
- MLS#:
- 60314043
- Subdivision:
- Wayne County Condo Sub Plan No 283
ADDITIONAL INFORMATION
Discover this beautifully updated ranch condo nestled in a quaint, private complex. The entire home is freshly painted in neutral tones, creating a warm and inviting atmosphere. The bedrooms feature brand-new neutral carpeting for added comfort. The living room boasts a cathedral ceiling and a skylight, filling the space with natural light. It also includes wood laminate flooring, which extends into the dining room, providing a cohesive and stylish look. The primary bedroom suite offers a spacious closet and an updated bathroom with a tiled walk-in shower. The second full bathroom has also been tastefully updated. The kitchen is equipped with a snack bar and opens to a deck through a door wall off the breakfast area, perfect for morning coffee or al fresco dining. Major mechanical updates include a furnace approximately 5 years old, a sump pump 4 years old, and a 1-year-old A/C unit. A new garbage disposal has also been installed. All appliances are included with the property. The full basement features glass block windows and painted walls and floors, providing a clean and versatile space for your needs. The condo comes with a covered carport (#19) and an additional designated parking spot, along with extra visitor parking for guests. For added security, the front door is equipped with a Ring doorbell.
$229,900
31761 Conway Westland, MI 48185
- Type:
- Single Family
- Sq.Ft.:
- 1,000
- Status:
- NEW LISTING
- Beds:
- 3
- Lot size:
- 0.12 Acres
- Baths:
- 1.00
- MLS#:
- 60313968
- Subdivision:
- Nankin Villas Sub
ADDITIONAL INFORMATION
3 bedroom brick ranch with Livonia schools is ready to move in and has IMMEDIATE OCCUPANCY. Updated kitchen and bath, real hardwood floors throughout. Large detached garage and full basement both have plenty of extra storage and potential to be finished and add living space. Fenced private yard on corner lot is Close to freeways and shopping. This home is a must see! Seller to provide C of O at closing. New hot water tank being installed Monday 6/10.
$239,599
35556 Dove Westland, MI 48185
- Type:
- Condo
- Sq.Ft.:
- 1,390
- Status:
- NEW LISTING
- Beds:
- 2
- Baths:
- 3.00
- MLS#:
- 60313847
- Subdivision:
- Hunter's Pointe Phase Iii
ADDITIONAL INFORMATION
OUTSTANDING 2 BED RM 2 1/2 BATH CONDO. IN HUNTER POINT. UPDATED KITCHEN, OAK SHAKER CABINETS, CORIAN COUNTER TOPS, S/S GAS STOVE, BLT. IN DISHWASHER , MICROWAVE, FRIG. WITH LAGRE SNAK BAR. DINNING ROOM OFF KITCHEN W/NEW DOOR WALL TO PATIO. LARGE GREAT ROOM W/GAS FIRE PLACE. UPDATED POWER ROOM OFF ENTRY. 1ST FLOOR LAUNDRY WASHER/DRYER STAY. OWNERS SUITE W/VAULTED CEILING, WALK IN CLOSET, FULL UPDATED MASTER BATH W/ 2 EXTRA CLOSETS. 2ND BED ROOM W/VAULTED CEILING AND WALK IN CLOSET. FINISHED BASEMENT , 3RD FULL BATH IS PLUMBED AND WALLED OFF. 2 STORAGE AREA IN BASEMENT , NEW CENTRAIL AIR 2-23 / NEW WINDOWS 2020 / NEW ROOF 2016./ 2 CAR ATT. GARAGE. NEWER LIGHTING W/DIMMERS/ CEILING FANS COME MAKE THIS YOUR NEW HOME
$159,000
35140 John Hauk Westland, MI 48185
- Type:
- Single Family
- Sq.Ft.:
- 1,100
- Status:
- NEW LISTING
- Beds:
- 2
- Lot size:
- 0.31 Acres
- Baths:
- 1.00
- MLS#:
- 60313820
- Subdivision:
- Ford-Wayne Sub No 1
ADDITIONAL INFORMATION
Adorable 2 bedroom home with a family room & a 1/3 acre lot with plenty of room for a garage. Move in condition. Most rooms have been freshly painted with new laminate flooring through out. Living room has large front picture window for plenty of natural light & pass thru to the kitchen. Kitchen features nice oak style cabinets, stainless steel sink, ceramic backsplash, built in trash compactor, dishwasher, also includes stove & refrigerator. Plenty of table space in the dining area. Bright and spacious family room with 3 octagon windows, 3 large windows & a door wall to the yard. Bathroom features an updated tub & surround, pretty glossy glasslike sink & 2 medicine cabinets. Most windows are vinyl. Additional features: circuit breakers, updated furnace, c/a & roof shingles. Buyer to assume a few remaining city repairs. See inspection in view docs.
$240,000
38502 Deer Creek Westland, MI 48185
- Type:
- Condo
- Sq.Ft.:
- 1,445
- Status:
- NEW LISTING
- Beds:
- 3
- Baths:
- 2.00
- MLS#:
- 60313816
- Subdivision:
- Emerald Pointe Wccp No 223
ADDITIONAL INFORMATION
Detached site condo in Emerald Point of Westland - a quaint and friendly collection of 55+ homes. This ranch floor plan has three bedrooms and an open & easy to maintain floor plan. Natural light fills the open living room, opening to a bright kitchen with spacious eating area. Large primary bedroom with large walk-in closet. The primary bathroom shower is easily accessible and handicap friendly. Relax on the back deck with beautiful landscaping maintained by the HOA. Association dues pay for lawn maintenance, snow removal to front door, trash removal, and lawn sprinkler system. Occupancy at closing. City inspection report in attachments...home being sold as-is, buyer to bring home up to city code and bring temp C of O to closing. 55+ Community.
- Type:
- Single Family
- Sq.Ft.:
- 1,095
- Status:
- NEW LISTING
- Beds:
- 3
- Lot size:
- 0.15 Acres
- Baths:
- 1.00
- MLS#:
- 70411115
ADDITIONAL INFORMATION
Charming 3-bedroom brick ranch in North Westland with Livonia Schools. This cozy home features hardwood floors and an inviting layout. The bright living room has a large window, flooding the space with natural light. The character-filled kitchen offers great customization potential. A detached garage adds convenience and extra storage. Enjoy the spacious backyard, perfect for outdoor activities and gatherings. Ideally located near schools, shopping, and parks. The home also offers all appliances and has a newer HVAC system and and roof. This well-loved home with the former family being the original buyer is full of possibilities and ready for your personal touch!
$240,000
38586 Red Oak Westland, MI 48185
- Type:
- Condo
- Sq.Ft.:
- 1,475
- Status:
- NEW LISTING
- Beds:
- 3
- Baths:
- 2.00
- MLS#:
- 60313724
- Subdivision:
- Emerald Pointe Wccp No 223
ADDITIONAL INFORMATION
Come enjoy this lovely 3-bedroom/2 full bathroom detached/site condomium in the esteemed Emerald Pointe 55+ community. Natural light fills the open living room, with fresh paint for most of the home. The kitchen has a spacious eating area. Large primary bedroom with large walk-in closet. The primary bathroom shower is easily accessible for wheelchairs/walkers. Relax on the back deck with beautiful landscaping maintained by the HOA. Newer roof as of 2023, and the water heater was replaced in 2021. Association dues pay for lawn maintenance, snow removal to front door, trash removal and lawn sprinkler system.
$195,000
8252 Hillcrest Westland, MI 48185
- Type:
- Single Family
- Sq.Ft.:
- 1,026
- Status:
- NEW LISTING
- Beds:
- 3
- Lot size:
- 0.12 Acres
- Baths:
- 1.00
- MLS#:
- 60313562
- Subdivision:
- Moulin Rouge Sub
ADDITIONAL INFORMATION
Location, location, location! Westland taxes and Livonia schools! Nice solid ranch in a quiet tree-lined neighborhood with attached garage and large fenced backyard. With your stylish design ideas and a little TLC this home will be sure to shine. Located within walking distance is a beautiful park with walking track, multiple playscapes, covered pavilion, pickle ball courts, and soccer fields! Furnace/AC new in 2014, HWH approximately 2021. Seller to provide CofO at closing. Garage service door will be replaced and brick on garage exterior wall will be fixed.
$185,000
6130 N Walton Westland, MI 48185
- Type:
- Single Family
- Sq.Ft.:
- 928
- Status:
- NEW LISTING
- Beds:
- 3
- Lot size:
- 0.12 Acres
- Baths:
- 2.00
- MLS#:
- 60313019
- Subdivision:
- Kirke Neal Co Wayneford Townsite Sub No 1
ADDITIONAL INFORMATION
OFFER DEADLINE - 8pm EST on 6/8/2024 Welcome to 6130 N Walton!ÃÂ This FANTASTIC brickÃÂranch has been thoughtfully updated and carefully maintained... and it's ready for its nextÃÂlucky owner!ÃÂ All the big ticket items are done... including the roof, windows, furnace and the sewer line from the home to the city connection! The floorplan provides 3 bedrooms and a stylishly updated full bath on the main level PLUS a partially finished basement with a recently updatedÃÂhalf bath. The fenced back yard providesÃÂthe perfect space for children or pets and the detached garage provides even more storage space. There is nothing to do here except move in and enjoy!ÃÂ Immediate occupancy is available and seller will provide city C of O prior to closing.ÃÂ Schedule your showing today!Ã
$205,000
7311 Affeldt Westland, MI 48185
- Type:
- Single Family
- Sq.Ft.:
- 1,504
- Status:
- Active
- Beds:
- 3
- Lot size:
- 0.14 Acres
- Baths:
- 1.00
- MLS#:
- 60312548
- Subdivision:
- Kubis West Warren Sub
ADDITIONAL INFORMATION
Welcome to Westland Home in the Livonia School District, a great spacious & Clean 3 Bed 1 Full bath just newly completely renovated.ÃÂ This ranch home features on open floorplan, a large bonus Family Room with Natural Gas & Wood burn Fireplace, updated Oak Kitchen and dining area, first floor Laundry, brand new carpet throughout, Central Air, a detached two car & covered carport, sidewalks, fenced yard, easy access to expressways, restaurant, pharmacies, grocery shopping & entertainment. Full homeÃÂfoam installation for energy saving cost me $6k with life warranty transferrable.
- Type:
- Single Family
- Sq.Ft.:
- n/a
- Status:
- Active
- Beds:
- 2
- Lot size:
- 0.16 Acres
- Baths:
- 1.00
- MLS#:
- 70410043
ADDITIONAL INFORMATION
Public Remarks: Your wait is over You won't find another home quite like this one.Two bedroom corner home.1 1/2 story with additional 2 rooms in second floor. Looks like a new home .Everything has been remodeled resently. including Driveway cement 2022,,New Kitchen with granite counter top 2022,Freshly painted 2022.Floring and doors 2022Heating and A/C system with new duckts2022,Vanyl sidding 2022,New appliance and much more. Cute house in the Huge lot . Wonderful floor plan ,New patio.Closer distance to shopings,Highways etc.Seller is offering immediate occupancy ,seller has C of O from the city of Westland! Come see it, you're going to love it.Home qualifies for down payment assistance from National faith home buyers city of Westland in the amount of $14.500.
$164,900
5806 N Walton Westland, MI 48185
- Type:
- Single Family
- Sq.Ft.:
- 1,014
- Status:
- Active
- Beds:
- 3
- Lot size:
- 0.12 Acres
- Baths:
- 1.00
- MLS#:
- 60312275
- Subdivision:
- Kirke Neal Co Wayneford Townsite Sub
ADDITIONAL INFORMATION
Ranch house in Westland, Fenced in yard bring your DOG, one block north of Ford rd, close to expressways and shopping detached 2 car garage, nice neighborhood close to schools open house this Sat 12-3pm
$264,900
7760 Donna Westland, MI 48185
- Type:
- Single Family
- Sq.Ft.:
- 1,193
- Status:
- Active
- Beds:
- 3
- Lot size:
- 0.15 Acres
- Baths:
- 3.00
- MLS#:
- 60311868
- Subdivision:
- Hawthorne Valley Sub
ADDITIONAL INFORMATION
BEAUTIFULLY UPDATED HOME WITH LIVONIA PUBLIC SCHOOLS IS BEING OFFERED BY ORIGINAL OWNER. PRIDE OF OWNERSIP SHOWS IN THIS MAINTENANCE FREE BRICK RANCH WITH OVERSIZED 2 CAR DETACHED GARAGE W/NEWER SIDING. ENTER THE 3 BEDROOM AND 2.1 BATH HOME W/GLISTENING ORIGINAL HARDWOOD FLOORS RIFINISHED IN 2010. INVITING AND BRIGHT LIVING ROOM WITH BRICK FLOOR TO CEILING NATURAL FIREPLACE W/SLATE HEARTH. KITCHEN IS UPDATED WITH PLENTY OF COUNTERSPACE, WOOD CABINETS, LAZY SUSAN, DOUBLE SINK, ALL KITCHEN APPLIANCES INCLUDING A TRASH COMPACTOR. KIT AND NOOK W/NEWER VINYL FLOORS AS OF 2015. PRIMARY BEDROOM HAS ACCESS TO HALF BATH UPDATED IN 2015. NEWER VINYL WINDOWS FROM WALLSIDE W/35 YEAR TRANSFERRABLE WARRANTY. NEWER ROOF AND GUTTERS AS OF 2009. FULL BATH IS UPDATED WITH CERAMIC TILED FLOORS, VANITY, TUB ENCLOSURE, FAUCET,LIGHTS AND COMFORT HEIGHT TOILET AS OF 2009. WHOLE HOUSE ATTIC FAN. BASEMENT IS FINISHED W/FULL BATH. SEPARATE LAUNDRY ROOM OFFERING WASHER AND DRYER. LARGE CEDAR CLOSET FOR STORAGE. HUGE REC ROOM FOR ENTERTAINING. GLASS BLOCK WINDOWS, SEPARATE FURNACE ROOM. RELAX IN YOUR PRIVATE FENCED YARD OR ENJOY EVENINGS UNDER THE COVERED FRONT PORCH. CITY INSPECTION COMPLETED. SELLER WILL PROVIDE CERTIFICATE OF OCCUPANCY AT CLOSING. DON'T DELAY. CALL FOR YOUR PRIVATE VIEWING. IMMEDIATE OCCUPANCY.
$239,990
7405 Gilman Westland, MI 48185
- Type:
- Single Family
- Sq.Ft.:
- 1,317
- Status:
- Active
- Beds:
- 3
- Lot size:
- 0.25 Acres
- Baths:
- 2.00
- MLS#:
- 60311752
- Subdivision:
- Warren Rouge Park Sub
ADDITIONAL INFORMATION
**MULTIPLE OFFERS, HIGHEST AND BEST DUE 6-10-24, 12 NOON** Welcome to 7405 Gilman St. Westland, MI 48185. Here for you is a completely remodeled, single story home with large double lot yard, located in the Livonia School District. HOME FEATURES: 2.5 Car Garage built in 2023, central air conditioning, hardwood flooring, new vinyl windows, all new flooring, new cabinets, new granite countertops, open floor plan, large bedroom closets and much more. Located on a very quiet street close to Warren Rd. and close to many shopping and entertainment options as well as close to highways for easy commuting. Possession at closing. Certificate of Occupancy with city of Westland has been completed - immediate occupancy. Conventional, FHA and VA offers welcome. Dont sleep on this one, CALL TODAY for a showing. Buyers agent to verify all information.
ADDITIONAL INFORMATION
*sale is contingent upon the seller finding a new home. *The condo you've been looking for, your search stops here! Introducing the beautiful and meticulously maintained 2-bedroom, 3-bathroom condo in the coveted Brookfield Village neighborhood. This residence boasts an attractive and inviting atmosphere, perfect for comfortable living. Step inside and be greeted by an open-concept layout to maximize space and natural light. Peek through the California shutters and notice that all windows have been recently updated in 2022. The living area offers a cozy and warm ambiance, ideal for relaxation or entertaining guests. Hardwood floors throughout the home not only make for a stylish aesthetic but also allow for durability and ease of maintenance. The two bedrooms provide a tranquil retreat
$194,900
6709 Geronimo Westland, MI 48185
- Type:
- Single Family
- Sq.Ft.:
- 1,494
- Status:
- Active
- Beds:
- 3
- Lot size:
- 0.14 Acres
- Baths:
- 2.00
- MLS#:
- 60311681
- Subdivision:
- Tonquish-Geronimo Sub
ADDITIONAL INFORMATION
New price, large split level home in Westland with 3 bedrooms and 1 1/2 baths. 2 car detached garage, large backyard. Most mechanics have been updated, Furnace 2022, A/C 2022, hot water 2021, and roof 2014. some vinyl windows, brand new interior doors in all the bedrooms and full bath. Seller will provide C/O at closing, please give seller some notice showings 10:00 am to 7:00pm, newer gutters and chimney. Sold as is.
- Type:
- Single Family
- Sq.Ft.:
- 2,173
- Status:
- Active
- Beds:
- 3
- Lot size:
- 0.25 Acres
- Baths:
- 2.00
- MLS#:
- 70409217
ADDITIONAL INFORMATION
The BENEFIT of this Historic Dearborn Township Farmhouse... The house was relocated to the current Westland (Livonia Schools) destination in the 1950s. Originally, the house was built by William & Ann McCormick on an 80 Acre farm near Ford Road and Southfield. Henry Ford purchased the property in 1914 as it abducted to Ford's Fair Lane Estate property. When Ford Farms was sold off in the 1950s, the group that purchase this property moved the house (and current neighboring house) to the location it is at today. Over this time, the house has been cared for, expanded on, updated and improved. This home is incredibly important to both Dearborn and Metro Detroit history! Are you the next loving owner to cherish this treasure? ....
$315,000
7240 N Newburgh Westland, MI 48185
- Type:
- Single Family
- Sq.Ft.:
- 1,600
- Status:
- Active
- Beds:
- 3
- Lot size:
- 0.9 Acres
- Baths:
- 3.00
- MLS#:
- 60311355
ADDITIONAL INFORMATION
Do not miss this opportunity on this remodeled home with country living in the city this peaceful home on just under one acre over looks 500 acre nature preserve. Stunning kitchen with large island, stainless steel appliances and granite counter tops. Kitchen opens to the great room with vaulted ceilings and gas fire place. Large door wall in great room to composite deck for you to entertain over looking the nature preserve. Generous size laundry and utility room with tankless instant water heater. Full bath remodeled 2022 with tub and shower. Half bathroom remodeled 2022. 3 carpeted bedrooms. Large primary bedroom with new master bath 2024. Large 15x4 mudroom is great for storage leads to attached 2 car garage. Whole house attic fan. Michigan basement approximately 10x10. Livonia schools. **Multiple offers received, Highest and Best offer due 6/3/24 at noon**
$245,000
32512 Bertram Westland, MI 48185
- Type:
- Single Family
- Sq.Ft.:
- 1,026
- Status:
- Active
- Beds:
- 3
- Lot size:
- 0.14 Acres
- Baths:
- 2.00
- MLS#:
- 60311077
- Subdivision:
- Boulevard Gardens Sub No 3
ADDITIONAL INFORMATION
Here is the one that checks all boxes! Updated, clean, move in ready, short walk to Hines Park, immediate occupancy at closing, and located in the Livonia School District! Your new home has 3 bedrooms, 2 FULL baths, 1,026 square feet, finished basement, 2.5 car garage with electricity, and a fenced backyard with a covered patio! The hardwood floors were just professionally refinished (2024), updated vinyl windows throughout, glass block windows for the basement, dimensional roof, covered front porch, and great curb appeal! The kitchen was updated in 2021 with quartz countertops, shaker cabinets, vinyl flooring, and all stainless-steel appliances will stay! The basement is finished with an oversized bar just ready to entertain, secluded laundry/utility room, and a FULL bathroom with a large stand-up shower! This would be a great place to call HOME and a must see!
$225,000
205 N Hawthorne Westland, MI 48185
- Type:
- Single Family
- Sq.Ft.:
- 1,173
- Status:
- Active
- Beds:
- 3
- Lot size:
- 0.18 Acres
- Baths:
- 2.00
- MLS#:
- 60310710
- Subdivision:
- Biltmore Manor Sub
ADDITIONAL INFORMATION
Remember the old neighborhood where the kids played in the streets until the lights came on and neighbors looked out for each other? Let this charming home bring you back in time. First time being offered since 1960, this 3 bedroom, 2 bath brick ranch offers a unique combination of quality, style & comfort. When you walk through the front door, you are greeted by an open floor plan that flows from the formal living room all the way to the large family room. The eat-in kitchen is the center piece and offers updated cabinetry and granite counters. The master bedroom provides ample space and provides dual closets. The main bath, updated in the distant past boasts neutral ceramic tile on both floor and walls. The finished basement, paneled and welcoming, has hosted countless gatherings and is ideal for all your party needs. It includes a generous game room with a bar area, a gas fireplace, and a full bath. Outside, the covered patio invites barbecues and quality time with friends and family, overlooking the park and open space of Wildwood Elementary. Finaly, mechanics will appreciate the oversized garage with a workshop area. Most recent updates in the home include plush carpeting and neutral paint throughout. Youââ¬â¢ll appreciate the love and care that the seller has put in this home over the years. City certs completed. Close proximity to local shops and restaurants. Homes in this neighborhood very rarely come on the market, especially those backing to the park. Hurry or youââ¬â¢ll miss out!

Provided through IDX via MiRealSource. Courtesy of MiRealSource Shareholder. Copyright MiRealSource. The information published and disseminated by MiRealSource is communicated verbatim, without change by MiRealSource, as filed with MiRealSource by its members. The accuracy of all information, regardless of source, is not guaranteed or warranted. All information should be independently verified. Copyright 2024 MiRealSource. All rights reserved. The information provided hereby constitutes proprietary information of MiRealSource, Inc. and its shareholders, affiliates and licensees and may not be reproduced or transmitted in any form or by any means, electronic or mechanical, including photocopy, recording, scanning or any information storage and retrieval system, without written permission from MiRealSource, Inc. Provided through IDX via MiRealSource, as the “Source MLS”, courtesy of the Originating MLS shown on the property listing, as the Originating MLS. The information published and disseminated by the Originating MLS is communicated verbatim, without change by the Originating MLS, as filed with it by its members. The accuracy of all information, regardless of source, is not guaranteed or warranted. All information should be independently verified. Copyright 2024 MiRealSource. All rights reserved. The information provided hereby constitutes proprietary information of MiRealSource, Inc. and its shareholders, affiliates and licensees and may not be reproduced or transmitted in any form or by any means, electronic or mechanical, including photocopy, recording, scanning or any information storage and retrieval system, without written permission from MiRealSource, Inc.

The accuracy of all information, regardless of source, is not guaranteed or warranted. All information should be independently verified. This IDX information is from the IDX program of RealComp II Ltd. and is provided exclusively for consumers' personal, non-commercial use and may not be used for any purpose other than to identify prospective properties consumers may be interested in purchasing. IDX provided courtesy of Realcomp II Ltd., via Xome Inc. and Realcomp II Ltd., copyright 2024 Realcomp II Ltd. Shareholders.
Westland Real Estate
The median home value in Westland, MI is $133,800. This is higher than the county median home value of $80,100. The national median home value is $219,700. The average price of homes sold in Westland, MI is $133,800. Approximately 55.74% of Westland homes are owned, compared to 38.34% rented, while 5.92% are vacant. Westland real estate listings include condos, townhomes, and single family homes for sale. Commercial properties are also available. If you see a property you’re interested in, contact a Westland real estate agent to arrange a tour today!
Westland, Michigan 48185 has a population of 82,172. Westland 48185 is more family-centric than the surrounding county with 25.47% of the households containing married families with children. The county average for households married with children is 25.33%.
The median household income in Westland, Michigan 48185 is $46,230. The median household income for the surrounding county is $43,702 compared to the national median of $57,652. The median age of people living in Westland 48185 is 40.5 years.
Westland Weather
The average high temperature in July is 84 degrees, with an average low temperature in January of 18.5 degrees. The average rainfall is approximately 33.8 inches per year, with 37 inches of snow per year.
