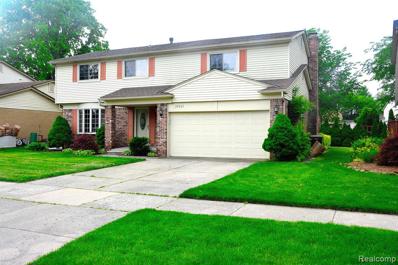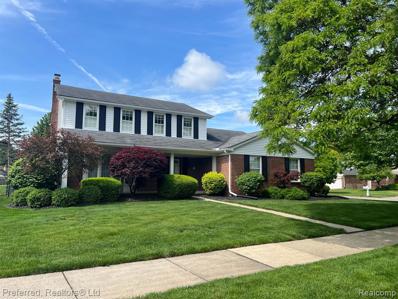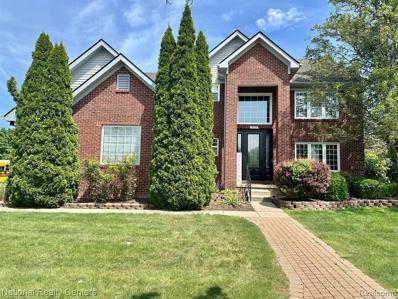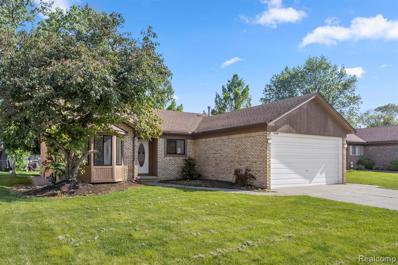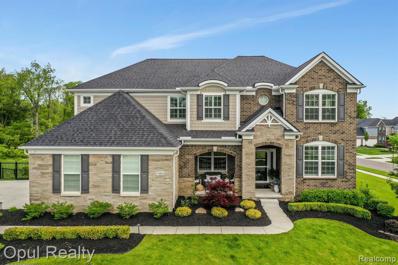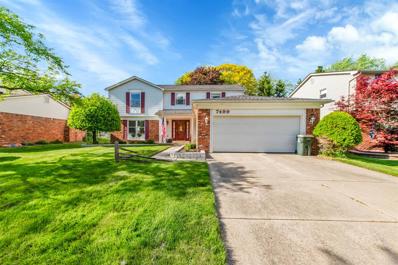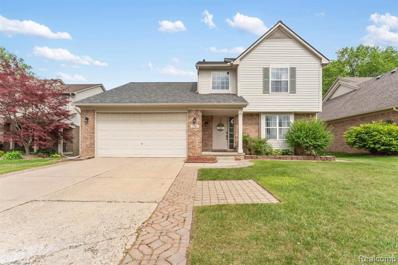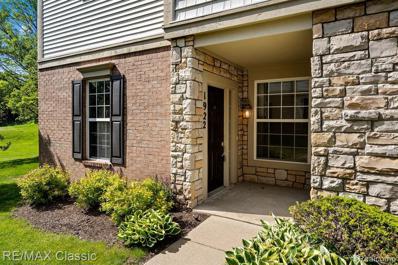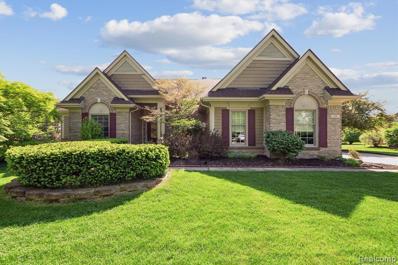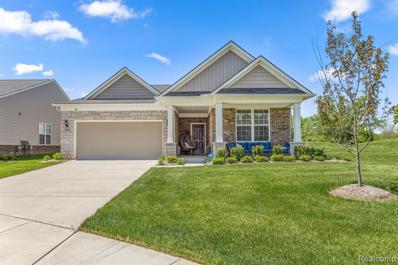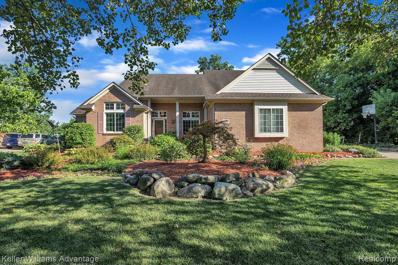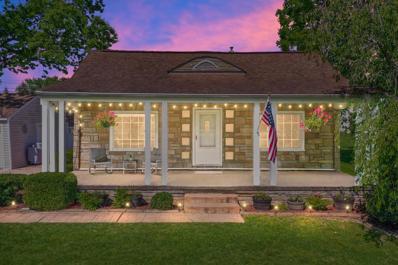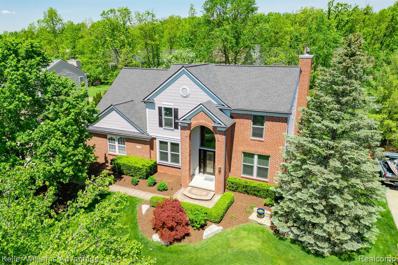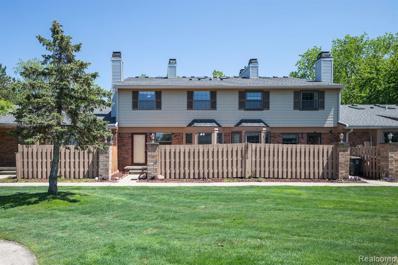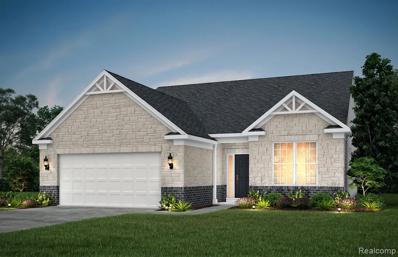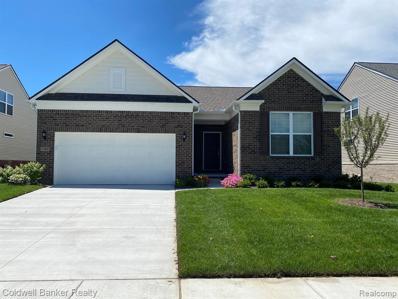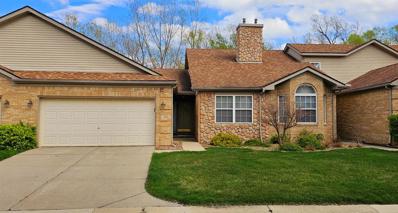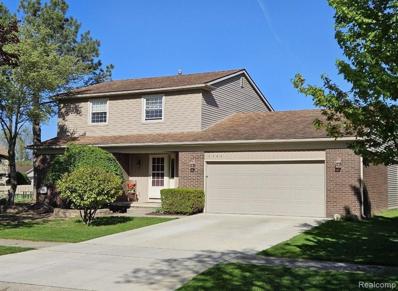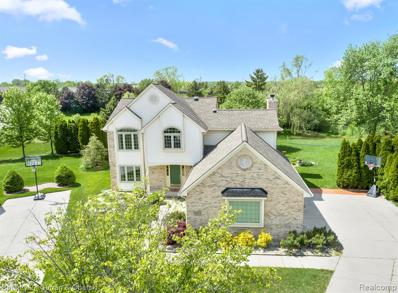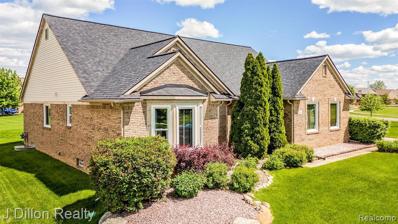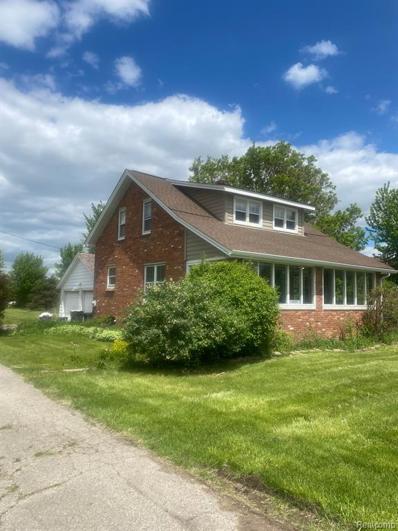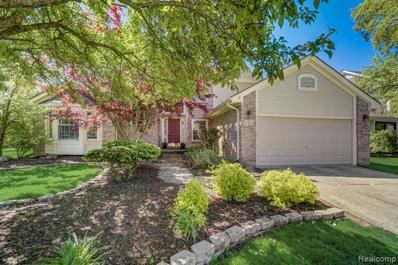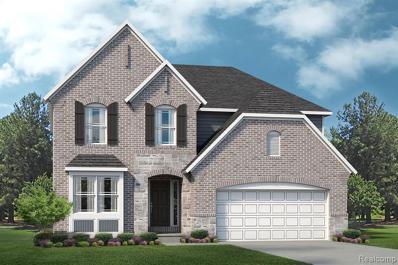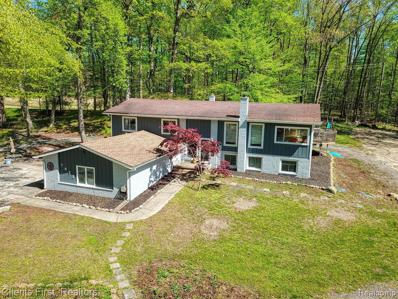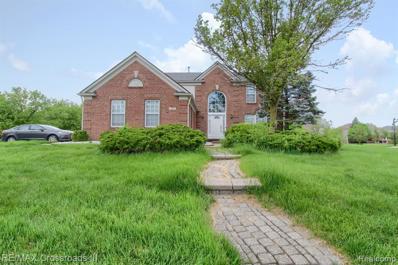Canton Twp MI Homes for Sale
- Type:
- Single Family
- Sq.Ft.:
- 2,230
- Status:
- NEW LISTING
- Beds:
- 4
- Lot size:
- 0.18 Acres
- Year built:
- 1977
- Baths:
- 2.10
- MLS#:
- 20240029944
- Subdivision:
- Brookside Village Sub No 2
ADDITIONAL INFORMATION
Beautiful Colonial Home nestled in the highly desirable Brookside Village Park in Canton. This 4 Bedroom, 2.5 Bath Home features a large Master Bedroom, 2 additional Bedrooms and a Master Suite addition (Mother-In-Law Quarters) with a full living area, bedroom, private bathroom and attached upper-level deck overlooking the beautiful backyard scenery. The Home has been furnished with all new carpeting throughout, newer roof, newer floors, and a new furnace and air conditioning unit in 2020. The impeccable landscaping and the Park West Park just steps away nearby allow you to enjoy the lovely outside. Located in the highly rated Plymouth-Canton Community Schools District.
- Type:
- Single Family
- Sq.Ft.:
- 1,974
- Status:
- NEW LISTING
- Beds:
- 3
- Lot size:
- 0.27 Acres
- Year built:
- 1978
- Baths:
- 1.10
- MLS#:
- 20240033045
- Subdivision:
- Mayfair Village Sub No 1
ADDITIONAL INFORMATION
Popular Mayfair Village! This is a location you won't want to miss! Spacious Colonial offers formal living room with bow window and crown molding, formal dining room with crown molding, Beautiful Updated Kitchen featuring granite counters with ceramic backsplash, stainless steel sink, cabinets with pull out shelves and under cabinet lighting, recessed lighting plus updated schoolhouse lighting, great pantry space! Breakfast Nook. Hardwood Floors on first level with larger plank style in family room. Original owner enlarged the Family room at time of construction, Wood burning Fireplace and 9 Ft Pella door wall with built in blinds, recessed lighting, overlooks beautiful yard and newer patio. Convenient First Floor Laundry Area currently used as an office buyer can converted to laundry. Updated Powder Room with pedestal sink. Upstairs the Primary Suite offers full wall walk-in closet. Updated Main Bath with wide plank ceramic floors, Corian counter/sink and tall boy cabinet. Large ceramic plank tile in shower. 6 panel doors. Newer driveway & sidewalk to newer patio. Sprinkler system. Hulsing elementary school. School bus stop at the corner. Close to Downtown Plymouth and its many festivals, and restaurants. Welcome Home!
- Type:
- Single Family
- Sq.Ft.:
- 2,837
- Status:
- NEW LISTING
- Beds:
- 4
- Lot size:
- 0.27 Acres
- Year built:
- 2000
- Baths:
- 2.10
- MLS#:
- 20240033186
ADDITIONAL INFORMATION
Exquisite home in a corner lot over a quarter acre in Sierra Heights Sub. 4 bedroom 2.5 bath, brick-colonial. The recent updates are about $50K. The gorgeous home has about 2,837 sq. ft. and finished basement of 1,344 sq. ft. Hardwood floors, new carpet, new entry-level custom door and all windows replaced 2023. Two-Story gorgeous entrance foyer, large family room. Master Suite has vaulted ceilings with attached makeup vanity and custom made walk-in closet. Master bathroom with heated floors. New alarm system, 2.5 car garage with apron on driveway. All utilities - furnace, water heater, and AC replaced in 2020. Appliances (stove, washer, dryer, dishwasher) replaced 2021. EV charger included in garage. Beautiful landscape with mature privacy trees. Plymouth Canton School District. All measurements BATVAI.
- Type:
- Single Family
- Sq.Ft.:
- 1,472
- Status:
- NEW LISTING
- Beds:
- 3
- Lot size:
- 0.17 Acres
- Year built:
- 1986
- Baths:
- 2.10
- MLS#:
- 20240032895
- Subdivision:
- Oak Vale Sub
ADDITIONAL INFORMATION
UPDATED Brick Ranch 3 Bedroom 2 full bathroom with full finished basement. Lots of updates - Brand new kitchen with all new appliances, fresh new paint throughout the house. Laminate flooring throughout whole house. Updated bathroom. New carpet in the basement. Half bathroom in the basement. Leaf filter gutter guards. The layout is ideal - step into the foyer that leads to a spacious great room that features a vaulted ceiling, two door walls leading to the concrete patio in the backyard, and a natural fireplace. The eat-in kitchen has ample cabinets and counter space. The primary suite is generously sized, offering four closets, a vaulted ceiling, an additional door wall, and a primary bath. The finished basement features an additional kitchen, a half bath, and abundant storage space. Completing this home is a convenient attached 2-car garage. Situated near all that Canton has to offer, and just minutes from Ford Rd. and I-275. Don't miss your opportunity to see this home. Schedule your showing today.
$1,350,000
7484 Hardwood Circle Canton Twp, MI 48187
- Type:
- Single Family
- Sq.Ft.:
- 3,878
- Status:
- NEW LISTING
- Beds:
- 4
- Lot size:
- 0.52 Acres
- Year built:
- 2021
- Baths:
- 5.00
- MLS#:
- 20240033561
- Subdivision:
- Wayne County Condo Sub Plan No 1153 Aka Arbor Glen
ADDITIONAL INFORMATION
Incredible four bedroom, five bathroom home located on over half an acre. Designed for both comfort and elegance, this home features custom plantation shutters throughout. The master suite is a true retreat, offering a private area with a wet bar and a master bath that includes a jetted soaking tub, creating a spa-like experience at home. The finished walkout basement extends the living space and is perfect for entertaining, featuring a full bath, workout room, full bar, media space with a cozy fireplace, and open flex space. Step outside to your private oasis where an in-ground gunite saltwater pool and hot tub await, providing the perfect setting for relaxation and summer fun. The whole house is equipped with a Generac generator, ensuring peace of mind during power outages. With an attached four-car garage, this home offers ample space for vehicles and storage. This property combines luxury living with practical features, making it an ideal choice for discerning buyers.
- Type:
- Single Family
- Sq.Ft.:
- 2,491
- Status:
- NEW LISTING
- Beds:
- 5
- Lot size:
- 0.18 Acres
- Year built:
- 1978
- Baths:
- 3.10
- MLS#:
- 81024024350
ADDITIONAL INFORMATION
Fantastic opportunity! Original owner of this Sunflower Village #1. Colonial 4/5 Bedroom 3 1/2 Baths. Huge Family Room with fireplace. Main floor Den/Bedroom with Full Bath & walk-in closet. Primary Suite has Full Bath, Big walk-in closet and dressing area. Main Bath has double vanity. 3 more upper Bedrooms all great size. Updates over 10 years. Newer Furnace, HWT, Roof, garage door. Door wall leads to deck and beautiful yard! 1st floor laundry could be added by main floor bath as originally designed. Currently laundry in basement. Priced for cosmetic upgrades needed. Association Fee includes additional $100/year for new road - 2024-2026.
- Type:
- Single Family
- Sq.Ft.:
- 2,000
- Status:
- NEW LISTING
- Beds:
- 3
- Lot size:
- 0.17 Acres
- Year built:
- 1996
- Baths:
- 2.10
- MLS#:
- 20240032038
- Subdivision:
- Nowland On The Court
ADDITIONAL INFORMATION
Welcome to your dream home located on a dead-end street in a quiet court setting in the highly desirable Nowland on the Court. The foyer features high ceilings, and the functional layout of the living and dining rooms creates a welcoming atmosphere for both relaxation and entertaining. The open-concept kitchen and family room ensure an easy transition between spaces. The kitchen features granite countertops, newer stainless steel appliances, marble flooring, and ample storage options. The family room offers a cozy gas fireplace with a brick surround and large windows that invite loads of natural light. The first floor also boasts a powder room and a convenient laundry room with newer washer and dryer (2023), as well as newer blinds and curtains. Laminate flooring and newer interior paint throughout (2023) add to the modern feel. Upstairs, the spacious primary bedroom features a vaulted ceiling, ensuite bathroom, and plenty of closet space. The remaining bedrooms are generously sized with ample closet space. Additional highlights of this home include a finished basement, providing extra living space for recreation or storage, and a 2-car attached garage with a large storage area. With a newer Dimensional Shingle Roof (2018) and furnace (2024), you can enjoy peace of mind for years to come. Conveniently located near parks, The Summit, Canton Library, and within the highly acclaimed Plymouth-Canton School District, this home offers the perfect blend of comfort and convenience. Don't miss out on the opportunity to make this your forever home!
- Type:
- Condo
- Sq.Ft.:
- 1,353
- Status:
- NEW LISTING
- Beds:
- 2
- Year built:
- 2003
- Baths:
- 2.00
- MLS#:
- 20240033291
- Subdivision:
- Replat No 5 Of Wayne County Condo Sub Plan No 684
ADDITIONAL INFORMATION
Welcome to your serene retreat at 1922 Pinecroft Drive, Canton, Michigan. Nestled in a peaceful end unit, this condo offers the epitome of tranquility, backing onto the picturesque 8th hole green. Step inside to discover a cozy haven boasting 2 bedrooms and 2 full bathrooms, providing ample space for relaxation and comfort. The spacious 2-car garage, complete with a convenient workbench, offers storage and tinkering space for your hobbies. Recently upgraded with new luxury vinyl plank flooring in both bedrooms, this home exudes modern elegance. The Oak Kitchen, equipped with all appliances, invites culinary creativity and convenience. Washer and dryer included as well. Convenience is key with this location, offering easy access to area schools, major freeways, and shopping destinations. But the perks don't end there! Enjoy the community amenities including a pool, workout facility, and billiard room. Plus, this unit is designed with accessibility in mind, making it perfect for all. Don't miss the opportunity to make this quiet retreat your own. Schedule a showing today and experience the charm of 1922 Pinecroft Drive!
- Type:
- Single Family
- Sq.Ft.:
- 2,228
- Status:
- NEW LISTING
- Beds:
- 3
- Lot size:
- 0.32 Acres
- Year built:
- 1993
- Baths:
- 2.10
- MLS#:
- 20240032994
ADDITIONAL INFORMATION
Beautiful Cape Cod Style Home on a quiet cul-de-sac street. Great room offers fantastic views of semi-private yard from large windows. Two way gas fireplace. Entertainers dream kitchen with newer cabinets, (pull out drawers), granite counter tops, SS appliances and coffee bar/pantry over looking deck, gazebo plus a paver patio & built in BBQ. Hardwood floors on main floor plus two bedrooms up. Numerous updates: furnace (4/24), HWH, (7/23), roof (2017), re-finished wood floors in kitchen (4/24), Anderson windows and blinds. Most of home professionally painted neutral (2024). 12 x 10 library with possible closet. First floor laundry room washer/dryer included. Large primary bedroom and bathroom with garden tub and walk-in closet. Wider staircase. Finished basement for many uses. Media / sports area plus extra rooms for storage or crafts. Large side entry garage with opener. Move in and enjoy! All measurements and information are approximate.
$479,000
3894 Colfax Canton Twp, MI 48188
- Type:
- Single Family
- Sq.Ft.:
- 1,722
- Status:
- NEW LISTING
- Beds:
- 3
- Lot size:
- 0.32 Acres
- Year built:
- 2021
- Baths:
- 2.00
- MLS#:
- 20240032905
- Subdivision:
- 1ST Amend Replat No 1 For Wayne County Condo Sub P
ADDITIONAL INFORMATION
Introducing a new construction, high-efficiency ranch-style home that is perfect for anyone looking for plenty of space and modern amenities. Located on an oversized lot within a cul-de-sac neighborhood, this beautiful home features a large covered porch that leads into a stunning open-concept floor plan! Take advantage of a gourmet kitchen complete with upgraded quartz countertops, custom backsplash, white shaker soft-close cabinets, and top-of-the-line Whirlpool appliances. The large owners suite, which has a 3 ft bump-out, is equipped with a walk-in shower, dual sink vanity, and a gigantic closet with organizers. Plus, this home offers a large office/den that could easily be converted into a 3rd bedroom. Enjoy an abundance of windows where natural light shines through in every room! Smart home equipped with CAT 6 wiring and wireless access points - climate control, front and garage door, keyless entry, and security cameras. HOA fee includes grass cutting, mulch changing and snow shoveling. Alarm system included with sale. The community includes a gazebo and trails, making it the perfect place to call home.
Open House:
Sunday, 5/19 12:00-3:00PM
- Type:
- Single Family
- Sq.Ft.:
- 2,851
- Status:
- NEW LISTING
- Beds:
- 3
- Lot size:
- 0.34 Acres
- Year built:
- 1998
- Baths:
- 3.10
- MLS#:
- 20240031071
- Subdivision:
- River Woods Sub
ADDITIONAL INFORMATION
Stunning home in River Woods sub of Canton! Featuring a spacious updated kitchen with an island. Enjoy cozy evenings in the family room around the fireplace, and the convenience of first-floor laundry. Retreat to the luxurious primary bath, offering a spa-like experience. Step outside to the stunning patio & gardens, ideal for outdoor relaxation and gatherings. With added square footage of den, loft, office, and finished basement, this home offers both luxury and practicality in every aspect. A true hidden gem, quietly tucked away in one of canton's most established subdivisions. Super clean and move in ready. Don't let this one get away, schedule your showing today!
Open House:
Sunday, 5/19
- Type:
- Single Family
- Sq.Ft.:
- 1,008
- Status:
- NEW LISTING
- Beds:
- 2
- Lot size:
- 0.17 Acres
- Year built:
- 1946
- Baths:
- 1.00
- MLS#:
- 54024023946
ADDITIONAL INFORMATION
Welcome to 1613 Oakview! This beautiful single family home is the perfect opportunity for first-time home buyers looking for their dream property. With 2 bedrooms and 1 bathroom, this cozy home offers a spacious living area of 1008 sqft. As you step into this charming home, you'll be welcomed by an inviting porch, perfect for enjoying your morning coffee or watching the sunset. The updated mechanicals ensure that you'll have a comfortable living experience right from the start. The property's location and property is one of its greatest assets. The adjacent lot is included in sale for an extra large lot. The basement offers lots of additional space for office/play area along with your own sauna.Situated in a desirable neighborhood, you'll find yourself surrounded by an array of amenities that make daily life a breeze. For families with children, the nearby Oakview Elementary School is just a short walk away, providing convenient access to quality education. When it comes to recreation, the neighborhood offers plenty of options. Oakview Park is just a stone's throw away, offering a playground, sports fields, and picnic areas for you and your family to enjoy. Spend weekends strolling through the park, playing games, or simply basking in the beauty of nature. For those who love to dine out and explore their local culinary scene, you'll be delighted to know that the renowned Oakview Bistro is just a few blocks away. Indulge in their delicious menu and savor the flavors of the neighborhood. Conveniently located near major highways and public transportation, commuting to work or exploring other parts of the city is a breeze. With shopping centers, grocery stores, and entertainment venues within close proximity, you'll have access to everything you need within minutes. Don't miss out on this incredible opportunity to own a beautiful home in a sought-after neighborhood. Contact us today to schedule a viewing and secure your future at 1613 Oakview. Don't wait, this property won't last long!
Open House:
Sunday, 5/19 1:00-3:00PM
- Type:
- Single Family
- Sq.Ft.:
- 2,507
- Status:
- NEW LISTING
- Beds:
- 4
- Lot size:
- 0.46 Acres
- Year built:
- 2000
- Baths:
- 3.10
- MLS#:
- 20240031780
- Subdivision:
- Central Park Estates Sub No 1
ADDITIONAL INFORMATION
Beautiful brick colonial in Plymouth-Canton Schools! Large backyard with paved patio, well-maintained professional landscaping and mature trees for added privacy. Four bedrooms and three and a half bathrooms. Expanded mud room duals as first floor laundry room and a great space to organize all your shoes and coats! Updates to the home include newer A/C, furnace, carpet and all new windows and roof in 2017. Kitchen is open to the dining room and living room and the peninsula island is great for a quick meal. Fully, finished basement (in 2019) with a wet bar is perfect for entertaining friends and family. Neighborhood offers a community pool and tennis courts!
- Type:
- Condo
- Sq.Ft.:
- 1,037
- Status:
- NEW LISTING
- Beds:
- 2
- Year built:
- 1991
- Baths:
- 2.10
- MLS#:
- 20240032803
- Subdivision:
- Arbor Village Condo
ADDITIONAL INFORMATION
Welcome to this immaculate and move-in-ready townhouse nestled in the prime location of Arbor Village Condominiums, Canton Township's highly coveted community. Boasting over 1,600 square feet of meticulously crafted living space spread across two floors, this impressive residence offers the epitome of modern comfort and style. Upon arrival, be greeted by the grandeur of two stunning brick columns adorned with coach lights, leading you to the inviting front door. Step inside to discover a stunning gourmet kitchen, complete with bright cabinetry, updated hardware, and a suite of stainless steel appliances. The custom backsplash and sleek recessed lighting add a touch of elegance to this culinary haven. Throughout the home, you'll find beautiful two-tone painting complemented by newly installed luxury vinyl flooring, creating a harmonious blend of sophistication and warmth. The cozy breakfast nook, highlighted by an expansive bay window and a satin nickel chandelier, provides the perfect spot to enjoy your morning coffee or a casual meal. Both full bathrooms have been thoughtfully updated to reflect modern tastes and convenience, while the bedrooms boast plush carpeting and recessed lighting, creating serene retreats for relaxation. Downstairs, the finished basement adds over 500 square feet of additional living space, featuring a spacious recreation room, a full bathroom, and a convenient laundry area complete with a washer and dryer. Outside, entertain guests on the large wood deck, perfect for alfresco dining or simply basking in the sunshine. The meticulously maintained exterior common areas, overseen by the homeownerâs association, offer a sense of spaciousness and tranquility. Conveniently located near Canton's shopping, dining, and recreational amenities, as well as easy access to major highways including I-275 via Michigan Avenue or Ford Road. Plus, benefit from being within the acclaimed Plymouth-Canton School District. Immediate occupancy. Schedule your showing TODAY!
- Type:
- Single Family
- Sq.Ft.:
- 1,812
- Status:
- NEW LISTING
- Beds:
- 2
- Year built:
- 2024
- Baths:
- 2.00
- MLS#:
- 20240032586
ADDITIONAL INFORMATION
Quick Move-In home ready by November 2024 just in time to enjoy your Holiday Season in your new home. The Bayport plan features 2 bedrooms, 2 full bathrooms and a private home office. The kitchen features a beautiful extended center island with luxurious granite countertops and soft close cabinets. Appliances include a gas stove, microwave/hood and dishwasher. A bright and cozy sunroom off the gourmet kitchen is the perfect spot for morning coffee. The gathering room features a beautiful gas fireplace with ceramic tile surround and dramatic 11â ceilings that flows into the dining area. The spacious Ownerâs Suite features tray ceiling and on suite bathroom with stunning walk-in shower with ceramic tile walls. Private flex space with French doors perfect for home office or craft room. This home features an expansive full, unfinished basement with plumbing for future bathroom. When it comes to snow shoveling and lawn mowing, we have it covered! Located minutes away from shopping and restaurants.
$475,000
3986 Brookside Canton Twp, MI 48188
- Type:
- Single Family
- Sq.Ft.:
- 1,800
- Status:
- NEW LISTING
- Beds:
- 2
- Lot size:
- 0.17 Acres
- Year built:
- 2022
- Baths:
- 2.00
- MLS#:
- 20240030727
- Subdivision:
- 1ST Amend Replat No 1 For Wayne County Condo Sub P
ADDITIONAL INFORMATION
This better than new built Pulte Abbeyville floorplan home will NOT disappoint! Spacious open concept floorplan with 9 foot ceilings flows between kitchen, dining area & great room which is perfect for entertaining! Luxury vinyl plank flooring in foyer & kitchen/dining area. Stunning island kitchen offers ample maple cabinets w/elegant crown molding, luxurious quartz counters, sleek stainless steel appliances, stylish tile backsplash & nice size pantry. Spacious extended & extra-large primary suite with wall of windows & spa-like primary bath includes upgraded cabinets, quartz counters, separate soaking tub, stand up shower, double vanity & large walk-in closet. Nice size 2nd bedroom with 2nd full bath just steps away. Home office/flex room can serve a variety of purposes. It can be used as a dedicated workspace, craft room, exercise space, a quiet retreat for reading & relaxation or as a guest bedroom when needed. Convenient 1st floor laundry for easy access & everyday convenience makes household chores a breeze!. Nice size Trex deck overlooks common area & wall of trees for a private peaceful retreat for those summertime evenings & additional entertaining space right off the kitchen. Full basement with egress window & plumbed for a 3rd bath can be transformed into a versatile living space. Let your imagination run wild: additional bedroom, workout area, play area or movie theater with plenty of room for additional storage as well! Maintenance free exterior, 25 year dimensional shingles. Lennox 95% efficient gas furnace and Lennox A/C .Maintenance free lifestyle includes lawncare and snow removal. Convenient access to I-275, M-14 & I-94. Within minutes to schools, parks & golf courses.
- Type:
- Condo
- Sq.Ft.:
- 1,383
- Status:
- NEW LISTING
- Beds:
- 2
- Lot size:
- 0.28 Acres
- Year built:
- 1999
- Baths:
- 2.00
- MLS#:
- 81024023597
- Subdivision:
- Wayne County Condo Sub Plan 477
ADDITIONAL INFORMATION
This MOVE IN READY RANCH CONDO located in the thriving city of Canton within the desirable Cherry Hill Pointe Community is ready for you! The spacious great room with vaulted ceiling is great for gatherings. The first floor laundry, attached 2 car garage, along with first floor main bedroom and private full bathroom with double sinks are convenient. The second bedroom could be a study or multi purpose room. Enjoy meals from the formal dining room with doorwall and step out on your updated oversized deck with retractable awning to enjoy nature and a tranquil view while you unwind. The basement is ready to design as you desire, inclusive of adding a third bedroom and bath. Plymouth Canton Schools with easy access to freeways and all the shopping and dining Canton offersEstate sold as is. Showings to start May 15, 2024.
- Type:
- Single Family
- Sq.Ft.:
- 1,952
- Status:
- NEW LISTING
- Beds:
- 3
- Lot size:
- 0.17 Acres
- Year built:
- 1983
- Baths:
- 2.10
- MLS#:
- 20240030118
- Subdivision:
- Greenbrook Village Sub No 1
ADDITIONAL INFORMATION
Highest and Best is due MONDAY 5/20 by 5pm! This gorgeous Canton colonial is the one you've been waiting for! Eat-in Kitchen has plenty of cabinets and adjoins family room w/ converted gas fireplace. Skylights and double French doors in the great room provide lots of natural light overlooking parklike yard that backs to beautiful common area. Quiet neighborhood park next door and walking distance to subdivision park. Enjoy all that extra space without the maintenance! Office/study w/French doors. 3 large bedrooms including primary suite w/ vaulted ceiling, walk-in closet and bathroom with walk-in shower. Partially finished basement. New Driveway 2020. Low HOA covers plowing in sub and maintenance of common areas. BTVAI
- Type:
- Single Family
- Sq.Ft.:
- 2,461
- Status:
- NEW LISTING
- Beds:
- 4
- Lot size:
- 0.35 Acres
- Year built:
- 1997
- Baths:
- 2.10
- MLS#:
- 20240032228
- Subdivision:
- Fox Meadow South Condo
ADDITIONAL INFORMATION
Canton's prime location. Awesome Fox Pointe Colonial Sitting Courtside on Fantastic Lot 4-bedroom brick colonial, 2.5 baths, with 3 car side entry finished attached garage on a huge lot, Family Room with Vaulted Ceilings and Bridge from Upper Level and Gas Fireplace. 4 Season Sunroom (16X13) with Heated Floors is Just Gorgeous. Owners Suite Has Huge Walk-in Closet, Updated Bath with Double Vanity and âSola Tubeâ Sky Light. Extra Large Bedrooms. Huge lot with almost full privacy on a cull de sac, full privacy gorgeous back yard. Totally renovated in the last 2 years, Spacious First Floor Laundry is Perfectly Located. Custom Crown Molding, Fresh Paint and Décor Touches are Featured in Many Rooms. Updates include High Efficiency Furnace, AC, Kitchen, Roof, Windows, baths, flooring, paint, carpet and Stamped Patio. Fabulous Finished Basement. new carpet, paint, flooring, lights, updated ceramic baths and much more. This lovely house will not last long, so hurry before its gone.
- Type:
- Single Family
- Sq.Ft.:
- 2,218
- Status:
- NEW LISTING
- Beds:
- 4
- Lot size:
- 0.59 Acres
- Year built:
- 2004
- Baths:
- 3.10
- MLS#:
- 20240031655
- Subdivision:
- Wayne County Condo Sub Plan No 736
ADDITIONAL INFORMATION
Take a look at this beautiful brick ranch located in Canton Township! Sitting on over a half-acre lot, this sprawling home was built in 2004. Step inside and you are immediately welcomed into a large foyer with cathedral ceilings, half bath, and natural hardwood flooring flowing throughout the main level. Enjoy the benefits of having first floor laundry immediately off the attached garage and side entry. Large open concept kitchen featuring newer appliances, granite counters and eat in dining area overlooking the family room and gas fireplace. Enjoy beautiful summer nights off the sliding doorway and large concrete patio. Inside you will find plenty of space to roam with additional formal dining/ flex area as well as a separate living room. Off to the bedrooms, you will find a full bath and two additional bedrooms. A gorgeous master bedroom offers a full ensuite, jacuzzi tub, stand up shower and double vanity. To top that off if also offers a large walk-in closet for plenty of storage. Below you will find a gorgeous, finished basement. Plush carpet and padding throughout most of the basement. Below, you're immediately welcomed into a large living area and gaming room. With over 1800 SF of finished space, this basement feels like another home. Boasting a fourth bedroom with full egress, and modern updated full bathroom with granite tops, new vanity, tile and stand up shower. If that was not enough you will find a large bonus gym room for exercise equipment or that could be utilized as a flex room. Additional mechanical and storage room leave plenty of extra space for future options. Finally, this wonderful home offers a new roof and furnace replaced in 2022! Come take a look at this charmer as soon as you can before it is too late.
- Type:
- Single Family
- Sq.Ft.:
- 1,274
- Status:
- Active
- Beds:
- 4
- Lot size:
- 0.83 Acres
- Year built:
- 1938
- Baths:
- 1.00
- MLS#:
- 20240031944
ADDITIONAL INFORMATION
Welcome to Canton! Nestled on a nice plot of land is a home that offers plenty of equity and for a growing family to create their dream home. Mainly cosmetics is all that is needed to turn this house into a beautiful home. To accompany this wonderful home is .85 acres of land which is very rare in this area! Don't miss this opportunity
- Type:
- Single Family
- Sq.Ft.:
- 2,325
- Status:
- Active
- Beds:
- 3
- Lot size:
- 0.24 Acres
- Year built:
- 1992
- Baths:
- 2.10
- MLS#:
- 20240028913
- Subdivision:
- Glengarry Village Sub
ADDITIONAL INFORMATION
Welcome to your new residence in Glengarry Village, a harmonious blend of modern amenities and timeless elegance. This 4-bedroom, 2.5-bathroom home with a 2-car garage offers everything your family needs for comfortable living. Upon entering, you're greeted by an inviting foyer leading to a first-floor bedroom with an upgraded bump-out and a convenient first-floor laundry room. The expansive great room features a grand vaulted ceiling and a charming fireplace, perfect for cozy gatherings. Rich cherry-stained hardwood flooring adds warmth and character to the space. Kitchen is a culinary enthusiast's dream, boasting sleek Corian countertops, a center island, and exquisite maple cabinets. The breakfast nook offers picturesque views and a serene setting for your morning coffee. 2 bedrooms upstairs, creating an open and airy atmosphere. The partially finished basement includes a wired movie/recreation room for entertainment. Step outside to the backyard deck, your private retreat for relaxation and outdoor entertaining. The landscaped yard provides a serene backdrop for gatherings and moments of tranquility. Furnace HWH 2015. Glengarry Village offers outstanding amenities, including sidewalks leading to the library, Summit Rec-Area, Heritage Park, and various community events.
- Type:
- Single Family
- Sq.Ft.:
- 2,974
- Status:
- Active
- Beds:
- 4
- Lot size:
- 0.19 Acres
- Year built:
- 2018
- Baths:
- 2.10
- MLS#:
- 20240031096
- Subdivision:
- Wayne County Condo Sub Plan No 1098 Aka Concord Pa
ADDITIONAL INFORMATION
This gorgeous Builder's Model at Concord Park is ready for you and your family!!! The "Austin" plan with stunning curb appeal! Flex/Dining room off foyer is great for an Office, Play Room, Craft Room, and More! Great Room is open to massive Eat-In Kitchen with enormous Island, plenty of Cabinets with Quartz Countertops, Hardwood and Built-In Appliance Package. Spacious Walk-In Pantry! Mud room off Attached 2.5 Car Garage offers a bench, plus an additional walk-in-closet. Upstairs, find Four Bedrooms surrounding a central loft area, plus a super-convenient second floor laundry! Expansive Master Suite creates the ideal place to Relax and Unwind. Master Bath features Dual Sinks, tons of Quartz Counter space and Tiled Stand-up Shower. Fully Landscaped and Professionally Decorated. Wow! All Window Treatments to stay. Home will be ready for August Occupancy; just in time for the school year! No need to wait 10 months for this beautiful home constructed by Michigan's Premiere builder, Lombardo Homes!!!
- Type:
- Single Family
- Sq.Ft.:
- 3,192
- Status:
- Active
- Beds:
- 5
- Lot size:
- 0.98 Acres
- Year built:
- 1964
- Baths:
- 2.00
- MLS#:
- 20240030856
- Subdivision:
- Pilgrim Hills Estate Sub No 3
ADDITIONAL INFORMATION
Welcome to your own private oasis in a coveted Canton neighborhood! This charming bi-level home is situated on a picturesque 1 acre wooded lot, surrounded by mature trees and next to a tranquil pond. This property boasts plenty of room for parking and a secluded yard for relaxation and entertainment! Inside you'll experience boundless natural light that creates a warm and inviting atmosphere. This layout offers both privacy and convenience. Well maintained and ready for your personal touch! Main roof 2013, garage roof 2018, windows 2012, custom deck 2016, newer carpet, paint, plank flooring, and refinished hardwood. Don't miss this rare opportunity to own a piece of paradise right here in Canton!
- Type:
- Single Family
- Sq.Ft.:
- 2,515
- Status:
- Active
- Beds:
- 4
- Lot size:
- 0.46 Acres
- Year built:
- 2002
- Baths:
- 2.10
- MLS#:
- 20240030133
- Subdivision:
- Central Park Estate Sub No 2
ADDITIONAL INFORMATION
Well appointed Colonial on corner lot. This home features large kitchen with island, appliances and eating area. Formal Dining Room and Living Room. Spacious Family Room with fireplace. 4 Bedrooms including a spacious master suite including walk in closets, jetted tub, and dual sinks. Second floor laundry. Full basement with workout area and bonus room currently used as salon. Large attached garage. Please no virtual showings, agent must be present for all showings.

The accuracy of all information, regardless of source, is not guaranteed or warranted. All information should be independently verified. This IDX information is from the IDX program of RealComp II Ltd. and is provided exclusively for consumers' personal, non-commercial use and may not be used for any purpose other than to identify prospective properties consumers may be interested in purchasing. IDX provided courtesy of Realcomp II Ltd., via Xome Inc. and Realcomp II Ltd., copyright 2024 Realcomp II Ltd. Shareholders.
Canton Twp Real Estate
The median home value in Canton Twp, MI is $375,500. The national median home value is $219,700. The average price of homes sold in Canton Twp, MI is $375,500. Canton Twp real estate listings include condos, townhomes, and single family homes for sale. Commercial properties are also available. If you see a property you’re interested in, contact a Canton Twp real estate agent to arrange a tour today!
Canton Twp, Michigan has a population of 45,172.
The median household income in Canton Twp, Michigan is $87,276. The median household income for the surrounding county is $43,702 compared to the national median of $57,652. The median age of people living in Canton Twp is 39.2 years.
Canton Twp Weather
The average high temperature in July is 83.4 degrees, with an average low temperature in January of 16.3 degrees. The average rainfall is approximately 34.2 inches per year, with 42.5 inches of snow per year.
