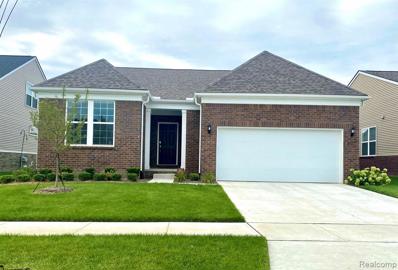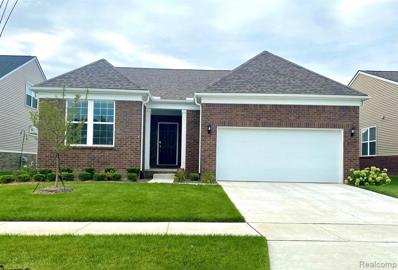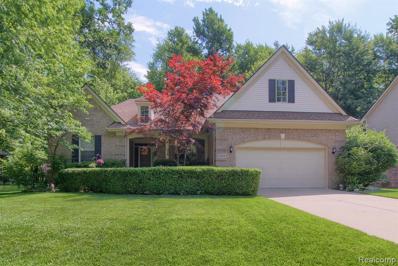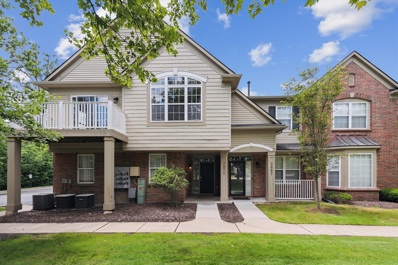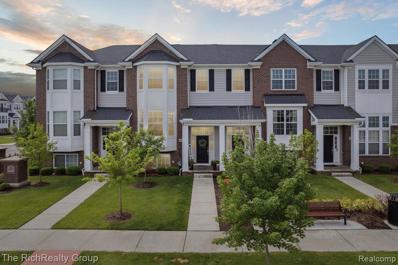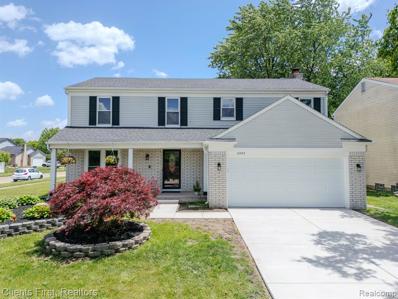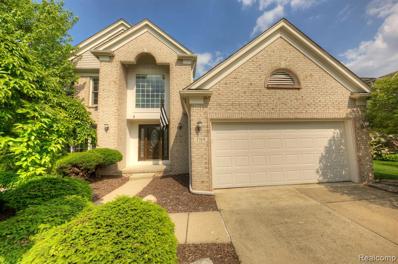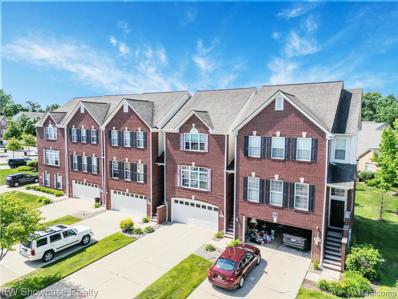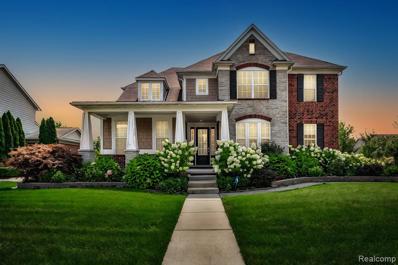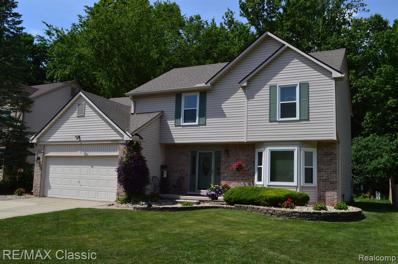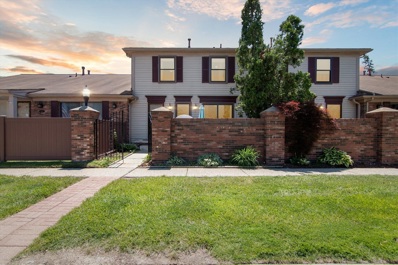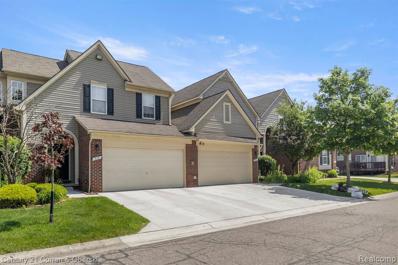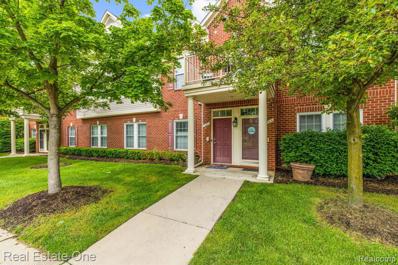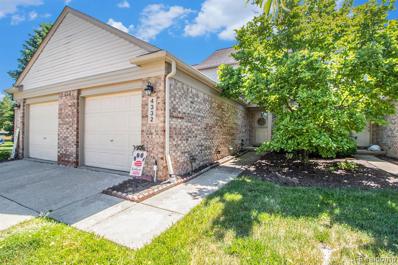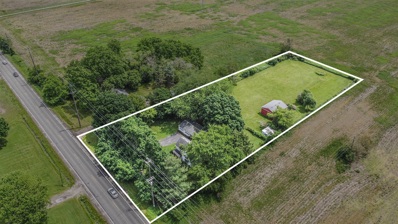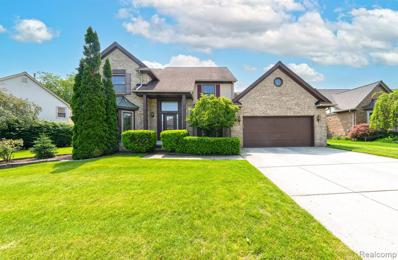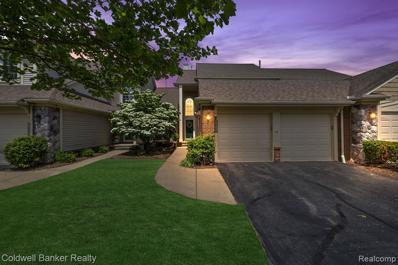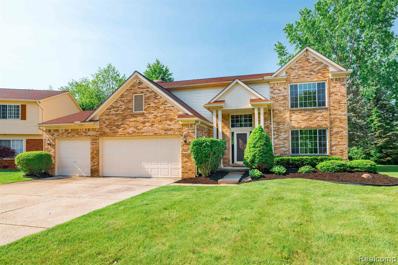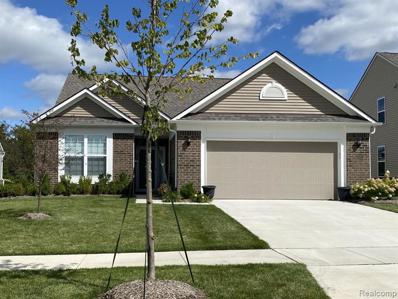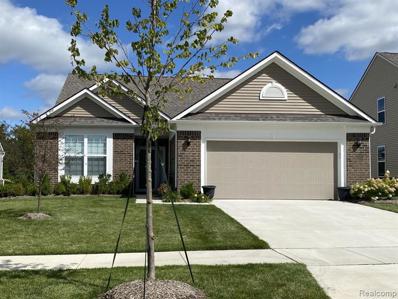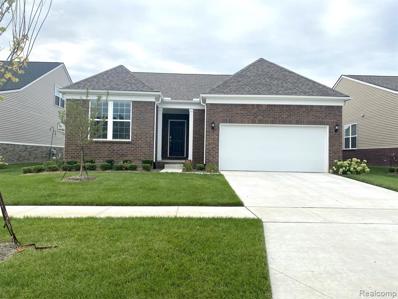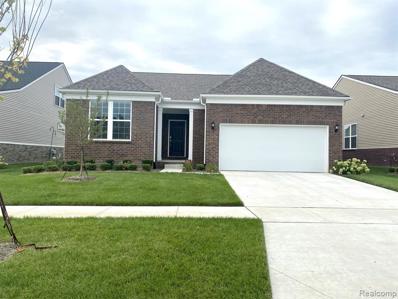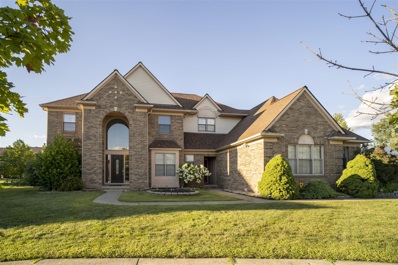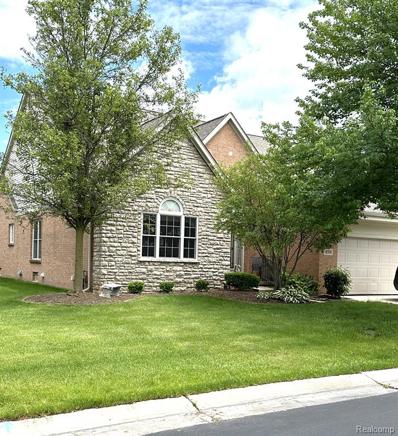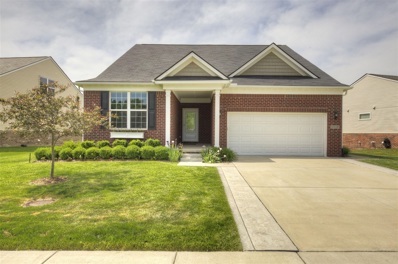Canton MI Homes for Sale
- Type:
- Single Family
- Sq.Ft.:
- 1,877
- Status:
- NEW LISTING
- Beds:
- 2
- Baths:
- 2.00
- MLS#:
- 20240040681
ADDITIONAL INFORMATION
HOME TO BE BUILT, Estimated completion January 2025. Welcome the New Year in a new ranch home and low maintenance community! This Bedrock plan features 2 bedrooms and 2 full bathrooms and sits on a spacious homesite. The modern central kitchen is the focal point for aspiring chef's everywhere, with quartz countertops and birch cabinetry throughout the home. The kitchen overlooks the large gathering room and dining area. This open floor plan is great for entertaining or for a cozy night in! The luxurious Owner's Suite features a walk-in shower with a double sink vanity. This home features a full brick facade enhancing the included landscaping. A full unfinished basement adds plenty of storage space and room to expand and use your imagination. When it comes to snow shoveling and lawn mowing, we have it covered! Enjoy the bonus of owning a NEW home with 30% higher energy efficiency and a 10-year Limited Structural Warranty. Grandview Estates community is located minutes away from shopping and restaurants.
$454,990
50104 Bluebell Canton, MI 48188
- Type:
- Single Family
- Sq.Ft.:
- 1,877
- Status:
- NEW LISTING
- Beds:
- 2
- Baths:
- 2.00
- MLS#:
- 60314591
ADDITIONAL INFORMATION
HOME TO BE BUILT, Estimated completion January 2025. Welcome the New Year in a new ranch home and low maintenance community! This Bedrock plan features 2 bedrooms and 2 full bathrooms and sits on a spacious homesite. The modern central kitchen is the focal point for aspiring chef's everywhere, with quartz countertops and birch cabinetry throughout the home. The kitchen overlooks the large gathering room and dining area. This open floor plan is great for entertaining or for a cozy night in! The luxurious Owner's Suite features a walk-in shower with a double sink vanity. This home features a full brick facade enhancing the included landscaping. A full unfinished basement adds plenty of storage space and room to expand and use your imagination. When it comes to snow shoveling and lawn mowing, we have it covered! Enjoy the bonus of owning a NEW home with 30% higher energy efficiency and a 10-year Limited Structural Warranty. Grandview Estates community is located minutes away from shopping and restaurants.
$549,900
42469 White Hart Canton, MI 48188
- Type:
- Single Family
- Sq.Ft.:
- 2,718
- Status:
- NEW LISTING
- Beds:
- 4
- Lot size:
- 0.28 Acres
- Baths:
- 3.00
- MLS#:
- 60314447
- Subdivision:
- Wayne County Condo Sub Plan No 637
ADDITIONAL INFORMATION
Beautiful home backing to park like setting. This home has it all location, size, expansive brick patio, granite counter throughout home, fireplace in great room, 1st floor master. There is a second bedroom on main floor that could also be used as an office or an in-law quarter. With another two bedrooms upstairs with a Jack and Jill bathroom. Hardwood floor in kitchen, foyer, and dining rooms. This spacious home is located on a quiet street. Close to everything. The furnace is 96% and air changed out in 2016 with new roof shingles 2021. Exterior freshly painted 2 yrs. ago. Basement is huge almost 2000 sq ft ready to be finished. More Photos to come waiting on photographer.
ADDITIONAL INFORMATION
Beautifully updated and move in ready. This one has it all. Open concept, 1385 sqft, 2 bedrooms, 2 full bathrooms and an attached garage . Huge primary bedroom has vaulted ceilings and walk in closet. All stainless appliances stay including the Washer and dryer. You'll really love Clubhouse with the in-ground pool and basketball courts. Meticulously clean, pride of ownership is obvious.
$385,000
49557 Cherry Hill Canton, MI 48188
- Type:
- Condo
- Sq.Ft.:
- 1,875
- Status:
- NEW LISTING
- Beds:
- 2
- Baths:
- 3.00
- MLS#:
- 60314428
- Subdivision:
- Replat No 4 Wayne County Condo Sub Plan No 1106 Ak
ADDITIONAL INFORMATION
Welcome to this stunning, newly constructed multi-level condo in the sought-after Towns at Cherry Hill, Canton. This modern townhouse home boasts an open layout with exquisite finishes throughout. The first level features beautiful wood flooring, leading to a living room bathed in natural light from an alcove window. The kitchen showcases sleek black cabinetry, granite countertops, a tiled backsplash, and stainless steel appliances, all adjacent to a cozy dining area that opens onto a private balcony. Upstairs, the large primary bedroom impresses with vaulted ceilings and an en-suite bathroom featuring double sinks and granite countertops. The second bedroom includes a walk-in closet and a full bathroom, offering ample space and comfort. A versatile flex room is perfect for a study or home office. The bottom level houses an attached 2-car garage. Nestled in Cherry Hill Village, this home is within walking distance to Town Square's restaurants and entertainment, offering a perfect blend of convenience and luxury.
$425,000
2209 Brookfield Canton, MI 48188
- Type:
- Single Family
- Sq.Ft.:
- 2,193
- Status:
- NEW LISTING
- Beds:
- 4
- Lot size:
- 0.21 Acres
- Baths:
- 3.00
- MLS#:
- 60314222
- Subdivision:
- Forest Brook Sub No 1
ADDITIONAL INFORMATION
Multiple offers received. All offers due by Noon on Monday the 10th. Welcome to this exquisite 4-bedroom colonial home in Canton, fully remodeled in 2024 and situated within the highly sought-after Plymouth/Canton School district. This stunning residence seamlessly blends classic colonial charm with modern upgrades, offering a perfect haven for comfortable and stylish living. The heart of the home is the brand-new kitchen, featuring elegant granite countertops, state-of-the-art stainless steel appliances, and a spacious eating area thatââ¬â¢s perfect for family meals and entertaining guests. The living room and family room provide ample space for relaxation and gatherings, with the family room boasting a cozy fireplace, ideal for chilly evenings. The primary suite is a luxurious retreat, complete with a spa-like ensuite bathroom featuring a free-standing tub and a spacious separate shower. A walk-in closet provides generous storage space, ensuring all your belongings have their place. The partly finished basement offers additional living space, perfect for a home office, gym, or recreation room. The attached two-car garage provides convenience and security, making everyday life easier. Outside, you'll find a charming covered front porch, perfect for enjoying your morning coffee or evening sunset. The two-level wood deck in the back is an entertainerââ¬â¢s dream, offering plenty of space for outdoor dining and relaxation. The fenced yard provides privacy and a safe space for children and pets to play. This beautifully remodeled colonial home combines modern luxury with timeless appeal, making it a perfect choice for those looking to enjoy all the benefits of living in Canton with the added advantage of being in the esteemed Plymouth/Canton School district. Be sure to click on the drone icon and take the tour!
$515,000
1769 Bentley Canton, MI 48188
- Type:
- Single Family
- Sq.Ft.:
- 2,017
- Status:
- NEW LISTING
- Beds:
- 3
- Lot size:
- 0.23 Acres
- Baths:
- 3.00
- MLS#:
- 60314103
- Subdivision:
- Glengarry Village Sub No 6
ADDITIONAL INFORMATION
Exquisite in every detail, this stunning home is nestled on a court in a serene, treed setting. Foyer features an updated front door, power blind and even a chandelier ââ¬Åliftââ¬Â for ease of living. Remodeled kitchen boasting a stylish backsplash, an open floor layout, and a walk-in pantry. Beautiful first floor gleaming hardwood laminate flooring. Primary bedroom complete with a walk-in closet outfitted with an impeccable organizer. Luxurious primary bath featuring heated floors, colossal shower with dual shower heads, and quartz countertops for a spa-like experience. New carpeting throughout. Finished basement. Furnace installed in 2019 and a whole-house generator. The outdoor space is a true oasis, featuring a Trex deck with a built-in natural gas grill, perfect for al fresco dining and gatherings. New roof 2 years old. Basement is plumbed for additional bathroom. This 2-car garage offers sleek epoxy flooring, a faucet, and a 220-line for all your needs. Unparalleled living experience!
$349,000
432 Cherry Orchard Canton, MI 48188
- Type:
- Condo
- Sq.Ft.:
- 2,290
- Status:
- NEW LISTING
- Beds:
- 3
- Baths:
- 3.00
- MLS#:
- 60314028
- Subdivision:
- Replat No 4 Of Wayne County Condo Sub Plan No 546
ADDITIONAL INFORMATION
$700,000
49531 Great Falls Canton, MI 48188
- Type:
- Single Family
- Sq.Ft.:
- 2,999
- Status:
- NEW LISTING
- Beds:
- 5
- Lot size:
- 0.25 Acres
- Baths:
- 5.00
- MLS#:
- 60313584
- Subdivision:
- Replat No 1 Of Wayne County Condo Sub Plan No 810
ADDITIONAL INFORMATION
One of the most gorgeous homes in Canton to hit the market this year! This layout was 1 of 1 in the subdivision when built, itââ¬â¢s the only home in the subdivision with a true master suite, including a walk-in closet and full bathroom. Features hardwood throughout the first floor, high ceilings, a kitchen breakfast nook with natural light, and a 2nd-floor loft/office with a full bathroom and walk-in closet. Repainted in 2023, the fully finished basement boasts approximately 12-foot ceilings, a full kitchen with granite countertops and a new backsplash, a bedroom, and a full bathroom. Enjoy the front and back porches, a beautiful brick-paved patio, and new carpet and paintÃÂfromÃÂ2023. All measurements are approximate agents to verify.
$430,000
43560 Lancelot Canton, MI 48188
- Type:
- Single Family
- Sq.Ft.:
- 2,065
- Status:
- NEW LISTING
- Beds:
- 3
- Lot size:
- 0.18 Acres
- Baths:
- 4.00
- MLS#:
- 60313506
- Subdivision:
- Bi-Parkview Estates Sub No 2
ADDITIONAL INFORMATION
*Backs to Woods* Spacious, open floor plan* Updated home in mint condition* Living room and Formal Dining Room with Bay Windows* Large, bright , remodeled kitchen with island, granite composite countertops, updated cabinets, pantry, lots of work space, view of beautiful yard and woods through doorwall in breakfast room*Super convenient 2nd floor laundry room with tub* Updated lav* Large primary bedroom with view of woods, lighted walk-in closet, remodelled full bath with wide shower* Newer vinyl plank flooring throughout 2nd floor* Newer HVAC*Newer Roof*Newer Windows*Full, professionally finished basement with super rec room and full bath, loads of storage* Gorgeous yard with new stamped concrete patio with walk-way to front* Low traffic sub with great school choices* Come see this sparkling clean home before it's gone!*
ADDITIONAL INFORMATION
Welcome to your charming Colonial condominium in the heart of Canton! This meticulously maintained 2-bedroom, 1.5-bathroom abode boasts modern comforts and stylish updates throughout. Step into a haven of convenience with all-new appliances, vinyl flooring, and refreshing air conditioning in 2021.2019- Bask in natural light streaming through new windows installed in 2019, illuminating your spacious living areas.Venture downstairs to discover a full finished basement, offering versatile space for recreation or relaxation. Outside, enjoy leisurely strolls to the community pool and clubhouse, just moments away, perfect for sunny days. Don't miss the opportunity to make this condo your own retreat. Welcome to your charming Colonial condominium in the heart of Canton! T
$299,900
533 Concord Canton, MI 48188
- Type:
- Condo
- Sq.Ft.:
- 1,558
- Status:
- NEW LISTING
- Beds:
- 3
- Baths:
- 3.00
- MLS#:
- 60313239
- Subdivision:
- Replat No 2 Of Wayne County Condo Sub Plan No 579
ADDITIONAL INFORMATION
MORGAN CREEK CONDO SUBDIVISION FEATURES WELL MAINTAINED & CLEAN 3 BEDROOMS ALMOST 1,600 SQFT COLONIAL STYLE OPEN LAYOUT CONDO BUILT IN 2002 THAT BACKS UP TO PRIVATE POND & COMMONS. CONDO OFFERS 2 STORY ENTRY FOYER. HUGE MASTER BEDROOM WITH MASTER FULL BATH AND WALK IN CLOSEST. HARDWOOD FLOORS IN KITCHEN & FOYER ENTRANCE. VINYL WINDOWS. PRIVATE WOOD DECK IN BACKYARD FOR SUMMER ENTERTAINMENT WITH POND & FOUNTAIN VIEW. 2.5 BATHS. 2 CAR GARAGE ATTACHED WITH DIRECT ACCESS TO UNIT. PLYMOUTH CANTON SCHOOL DISTRICT. ALL APPLIANCES TO STAY.
$249,900
268 Cherry Stone Canton, MI 48188
- Type:
- Condo
- Sq.Ft.:
- 1,332
- Status:
- NEW LISTING
- Beds:
- 2
- Baths:
- 2.00
- MLS#:
- 60313113
- Subdivision:
- Wayne County Condo Sub Plan No 819 (Canton)
ADDITIONAL INFORMATION
UPDATED 2 bedroom, 2 bath raised ranch end unit condo in The Hamptons! Features new carpet, fresh neutral paint, and new LVP flooring in the bathrooms and kitchen. New lighting & window treatments throughout. Open floor plan with great room featuring gas fireplace and balcony with serene wooded views. Kitchen with included appliances and a large storage pantry/closet off breakfast nook. Ownerââ¬â¢s suite offers upgraded full bath and large walk-in closet. Attached garage and same-level laundry with included washer & dryer for convenience. Located in the Plymouth-Canton school district, close to parks, shopping, restaurants, and expressways. You literally just need to move in & unpack. Great value for the $$. Don't miss outââ¬âschedule a viewing today!
$229,000
4332 Hunters Canton, MI 48188
- Type:
- Condo
- Sq.Ft.:
- 1,200
- Status:
- Active
- Beds:
- 2
- Baths:
- 2.00
- MLS#:
- 60312256
- Subdivision:
- Replat No 1 Of Wayne County Condo Sub Plan No 412
ADDITIONAL INFORMATION
Lovely updated and move in ready condo in Canton! This 2 bedroom condo has new paint throughout, updated light fixtures, updated half bath on the main floor and new kitchen stove. On the main floor you will find a spacious living room with gas fireplace, a bright dining area with a walkout entrance to your own private deck and an attached garage with mudroom/laundry room. Head upstairs to the primary bedroom to find a spacious Jack & Jill bathroom, connected to the 2nd bedroom, with double sinks, stand alone shower and soaking tub. The unfinished basement offers plenty of storage space, or can easily be finished into a family room, home gym or office space! Great location near shopping, dining and easy access to I-275! Preferred lender offers discounted rate for this listing.
- Type:
- Single Family
- Sq.Ft.:
- 1,560
- Status:
- Active
- Beds:
- 3
- Lot size:
- 1.5 Acres
- Baths:
- 2.00
- MLS#:
- 70409676
ADDITIONAL INFORMATION
All offers due by 5pm on Wednesday, June 5, 2024. Nestled between Ann Arbor and Canton sits a farmhouse-turned-duplex situated on a 1.3-acre lot, fenced for privacy. This home offers rural charm with a detached 2-car garage and a spacious 24x32 barn, ideal for hobbies or storage. While the house awaits modernization, its prime location promises rental income potential. Sold as-is, this property is a canvas for imaginative investors seeking a blend of history and opportunity. Two bedrooms and a full bath in the main level and one bedroom, bath and kitchen in the upper unit. Please note there are no showings until an offer has been accepted.
$515,000
45243 Glengarry Canton, MI 48188
- Type:
- Single Family
- Sq.Ft.:
- 2,579
- Status:
- Active
- Beds:
- 4
- Lot size:
- 0.22 Acres
- Baths:
- 3.00
- MLS#:
- 60311901
- Subdivision:
- Glengarry Village Sub
ADDITIONAL INFORMATION
North-Facing Home in Popular GLENGARRY VILLAGE SUB within the highly-rated Plymouth Canton School District, features 4 bedrooms, 2.5 bathrooms, and numerous upgrades, including a NEWER FURNACE, A/C, WATER HEATER, STAINLESS STEEL APPLIANCES, KITCHEN FLOORING, CARPET, and EXTERIOR PAINT. The first floor offers abundant natural light, a spacious living area, a dining area, a library, a cozy family room with a fireplace, a breakfast nook, and an open kitchen with stainless steel appliances and granite countertops. Additionally, the first floor includes a convenient laundry room and a half bath. Upstairs, the primary bedroom boasts his-and-her walk-in closets and a full bathroom. Three additional bedrooms provide ample living space, and an additional full bath on the second floor ensures convenience for the entire family. The spacious basement offers extra storage, and the attached 2-car garage with an extra wide Driveway adds convenience. The private backyard, complete with a deck, is perfect for spending quality family time. Don't miss the opportunity to view this incredible property, conveniently located just minutes away from the elementary school, library, Summit Park, shopping, entertainment, and freeway access, ensuring a seamless and enjoyable lifestyle.
$369,900
1611 Thistle Canton, MI 48188
- Type:
- Condo
- Sq.Ft.:
- 1,720
- Status:
- Active
- Beds:
- 2
- Baths:
- 3.00
- MLS#:
- 60311440
- Subdivision:
- Links Of Pheasant Run Wccp No 415
ADDITIONAL INFORMATION
Welcome to 1611 Thistle Court!! This awesome condo is located in the sought after LINKS OF PHEASANT RUN GOLF COMMUNITY! Great floor plan with soaring 2 story foyer, dining room. family room, great room with cathedral ceilings and beautifully updated gas fireplace featuring newer insert/ custom stone surround and doors. But WAIT... Did I tell you about the gorgeous new Kraftmaid custom kitchen cabinets with soft close doors/drawers! Built-in wine rack, quartz counters custom back splash. Newer appliances and gleaming hard wood floors! The spacious primary bedroom & bath is a welcome retreat at the end of the day, featuring a remodel in 2015 with new cabinets with soft close doors and drawers, new counters, lighting, fixtures and custom tile flooring, shower and soaking tub. AND walk-in closet. Main full bath was also renovated in 2015 with new ceramic floors, vanity, mirror and fixtures and is steps away from 2nd bedroom. Recent major updates: HVAC 2020, HWH 2020, new sump pump, windows were replaced in 2010. Freshly painted from top to bottom! Additionally, a BRAND NEW DECK, just completed! Popular golf course community offers pool, clubhouse and is walking distance to Heritage Park and the community fitness facility THE SUMMIT with indoor pool, fitness classes, workout facility, kids classes ETC! Hurry on over to this beautiful condo, you won't be disappointed!! BATVAI
$469,999
40497 Bluesprings Canton, MI 48188
- Type:
- Single Family
- Sq.Ft.:
- 2,498
- Status:
- Active
- Beds:
- 4
- Lot size:
- 0.24 Acres
- Baths:
- 3.00
- MLS#:
- 60311437
- Subdivision:
- Wildwood Springs Wccp No 436
ADDITIONAL INFORMATION
Welcome Home to this beautiful colonial conveniently located close to freeways, shopping, and entertainment. The two-story foyer with hardwood floors must make for a grand entrance, and the open floor plan from the kitchen to the family room is perfect for gatherings and entertaining. The addition of a 3-season sunroom offers a cozy spot to relax and enjoy the outdoors. The spacious master bedroom with cathedral ceilings and private master bath are a luxurious retreat! The house has been freshly painted throughout giving it a fresh and clean feel. The new A/C and roof installed in 2019, along with the newer furnace, sump pump, and hot water tank, provide reassurance about the home's maintenance and durability. The second-floor laundry is a practical convenience, and the three-car garage provides plenty of space for vehicles and storage. Come and tour this beautiful home!
$481,990
4975 Barnes Canton, MI 48188
ADDITIONAL INFORMATION
January-February 2025 Delivery! Welcome home to the Bayport plan at Grandview Estates, featuring 2 bedrooms, 2 bathrooms, plus flex room and a stunning Sunroom. As you walk in the front door you are greeted into a beautiful foyer with 9' ceilings and a view into the main living area. The open concept kitchen includes beautiful quartz countertops and center island which overlooks the spacious gathering room and formal dining area, which both feature impressive 11' ceilings. The Sunroom will be your new favorite spot to relax with a book. A mud room off the garage entrance leads to the main floor laundry room. The guest bedroom and bath is on the opposite side of the home as the Owner's Suite, providing privacy and separation. The Owner's suite features a private bath with walk-in shower and linen closet. A huge walk-in closet and a full basement provide plenty of storage options. Enjoy low maintenance living at Grandview Estates South where lawn mowing and snow shoveling are no longer your responsibility. Enjoy the added bonus of owning a NEW home with 30% higher energy efficiency and a 10-year Limited Structural Warranty.
ADDITIONAL INFORMATION
January-February 2025 Delivery! Welcome home to the Bayport plan at Grandview Estates, featuring 2 bedrooms, 2 bathrooms, plus flex room and a stunning Sunroom. As you walk in the front door you are greeted into a beautiful foyer with 9' ceilings and a view into the main living area. The open concept kitchen includes beautiful quartz countertops and center island which overlooks the spacious gathering room and formal dining area, which both feature impressive 11' ceilings. The Sunroom will be your new favorite spot to relax with a book. A mud room off the garage entrance leads to the main floor laundry room. The guest bedroom and bath is on the opposite side of the home as the Owner's Suite, providing privacy and separation. The Owner's suite features a private bath with walk-in shower and linen closet. A huge walk-in closet and a full basement provide plenty of storage options. Enjoy low maintenance living at Grandview Estates South where lawn mowing and snow shoveling are no longer your responsibility. Enjoy the added bonus of owning a NEW home with 30% higher energy efficiency and a 10-year Limited Structural Warranty.
ADDITIONAL INFORMATION
HOME TO BE BUILT, Estimated completion January-February 2025. This Bedrock floorplan home features four bedrooms and three full bathrooms. Greet your guest into your new home thru the spacious foyer and into your open concept kitchen. The entrance from the 2 car garage welcomes you into the large mud room oversized laundry room. The open kitchen overlooks the large Gathering Room and Dining area, and features quartz countertops and 42â upper cabinets. The luxurious Owner's Suite features a walk-in shower with a comfort height double sink vanity and oversized walk-in closet. A second floor loft and additional bedroom and bath is the perfect spot for visitors. Be ready to be impressed with this beautifully designed home. Grandview is a low maintenance community in a picturesque setting. Leave the days of shoveling snow and mowing grass behind. Located in Canton Township, Grandview Estates is close to shopping, dining, main expressways, and Metro Airport.
$531,990
50168 Bluebell Canton, MI 48188
ADDITIONAL INFORMATION
HOME TO BE BUILT, Estimated completion January-February 2025. This Bedrock floorplan home features four bedrooms and three full bathrooms. Greet your guest into your new home thru the spacious foyer and into your open concept kitchen. The entrance from the 2 car garage welcomes you into the large mud room oversized laundry room. The open kitchen overlooks the large Gathering Room and Dining area, and features quartz countertops and 42ââ¬Â upper cabinets. The luxurious Owner's Suite features a walk-in shower with a comfort height double sink vanity and oversized walk-in closet. A second floor loft and additional bedroom and bath is the perfect spot for visitors. Be ready to be impressed with this beautifully designed home. Grandview is a low maintenance community in a picturesque setting. Leave the days of shoveling snow and mowing grass behind. Located in Canton Township, Grandview Estates is close to shopping, dining, main expressways, and Metro Airport.
- Type:
- Single Family
- Sq.Ft.:
- 3,403
- Status:
- Active
- Beds:
- 4
- Lot size:
- 0.35 Acres
- Baths:
- 5.00
- MLS#:
- 70409097
ADDITIONAL INFORMATION
Elegant Colonial located on a cul-de-sac within popular fairway west Sub No. 1. 2-Story open foyer, Soaring great room ceiling, Eat-in chef's kitchen with huge island, Stainless steel appliances, Access to back deck through sliding glass door wall, Cozy library, 1st Floor laundry, Double door spacious master suite, Luxury master bath with jetted tub, Shower & WIC. There is also a Princess Suite along with a Jack & Jill bathroom and WIC for each bedroom. Includes a Finished lower level, bar area, rec room and plenty of storage space. Ready to move in.
$390,000
2318 Lexington Canton, MI 48188
- Type:
- Condo
- Sq.Ft.:
- 2,005
- Status:
- Active
- Beds:
- 2
- Baths:
- 2.00
- MLS#:
- 60311159
- Subdivision:
- Wayne County Condo Sub Plan No 634
ADDITIONAL INFORMATION
Highly desirable "Central Park III" Ranch condo in prime location backing up to common area. As you walk in you will be greeted with hardwood floors in foyer, kitchen and dining room along with soaring ceilings, gorgeous windows that allow for sunlight to fill the home and a three-sided gas fireplace. Kitchen boasts Granite, island, a pantry and plenty of cabinetry along with a large Dining area. As you walk out the door wall you will see the updated Trex deck and the awesome view. The Large primary bedroom offers a walk-in closet and an ensuite with double sinks, soaking tub and a separate shower. Central Park condos offer pool, clubhouse, tennis courts and walking paths. This is an estate sale property being sold "as is" Estate sale will be going on 5/30, 5/31 & 6/1 from 10-4 so be aware there will be a lot of traffic. Please follow posted parking signs. Video Surveillance is in use.
- Type:
- Single Family
- Sq.Ft.:
- 2,499
- Status:
- Active
- Beds:
- 3
- Lot size:
- 0.2 Acres
- Baths:
- 3.00
- MLS#:
- 70409046
ADDITIONAL INFORMATION
Welcome to this inviting 3 bedroom, 3 bath Ranch with a loft nestled in the sought-after Grandview Estates. Built in 2018, this property offers a low maintenance lifestyle with brick exterior, underground sprinklers, and HOA maintained lawn care and snow removal. The first floor boasts open sitelines from the foyer through to the living room, kitchen, and sunroom. Prepare to be wowed by the chef's kitchen featuring a pantry, granite countertops and an eat-in island with extra storage. Enjoy picturesque views of the pond just beyond the backyard, along with the Trex deck and custom stamped concrete patio. The primary bedroom suite is a haven of luxury, boasting a spacious walk-in closet, granite countertops, dual sinks, and a large shower.

The accuracy of all information, regardless of source, is not guaranteed or warranted. All information should be independently verified. This IDX information is from the IDX program of RealComp II Ltd. and is provided exclusively for consumers' personal, non-commercial use and may not be used for any purpose other than to identify prospective properties consumers may be interested in purchasing. IDX provided courtesy of Realcomp II Ltd., via Xome Inc. and Realcomp II Ltd., copyright 2024 Realcomp II Ltd. Shareholders.

Provided through IDX via MiRealSource. Courtesy of MiRealSource Shareholder. Copyright MiRealSource. The information published and disseminated by MiRealSource is communicated verbatim, without change by MiRealSource, as filed with MiRealSource by its members. The accuracy of all information, regardless of source, is not guaranteed or warranted. All information should be independently verified. Copyright 2024 MiRealSource. All rights reserved. The information provided hereby constitutes proprietary information of MiRealSource, Inc. and its shareholders, affiliates and licensees and may not be reproduced or transmitted in any form or by any means, electronic or mechanical, including photocopy, recording, scanning or any information storage and retrieval system, without written permission from MiRealSource, Inc. Provided through IDX via MiRealSource, as the “Source MLS”, courtesy of the Originating MLS shown on the property listing, as the Originating MLS. The information published and disseminated by the Originating MLS is communicated verbatim, without change by the Originating MLS, as filed with it by its members. The accuracy of all information, regardless of source, is not guaranteed or warranted. All information should be independently verified. Copyright 2024 MiRealSource. All rights reserved. The information provided hereby constitutes proprietary information of MiRealSource, Inc. and its shareholders, affiliates and licensees and may not be reproduced or transmitted in any form or by any means, electronic or mechanical, including photocopy, recording, scanning or any information storage and retrieval system, without written permission from MiRealSource, Inc.
Canton Real Estate
The median home value in Canton, MI is $267,200. This is higher than the county median home value of $80,100. The national median home value is $219,700. The average price of homes sold in Canton, MI is $267,200. Approximately 72.18% of Canton homes are owned, compared to 22.86% rented, while 4.96% are vacant. Canton real estate listings include condos, townhomes, and single family homes for sale. Commercial properties are also available. If you see a property you’re interested in, contact a Canton real estate agent to arrange a tour today!
Canton, Michigan 48188 has a population of 90,345. Canton 48188 is more family-centric than the surrounding county with 40.03% of the households containing married families with children. The county average for households married with children is 25.33%.
The median household income in Canton, Michigan 48188 is $87,276. The median household income for the surrounding county is $43,702 compared to the national median of $57,652. The median age of people living in Canton 48188 is 39.2 years.
Canton Weather
The average high temperature in July is 83.4 degrees, with an average low temperature in January of 16.3 degrees. The average rainfall is approximately 34.2 inches per year, with 42.5 inches of snow per year.
