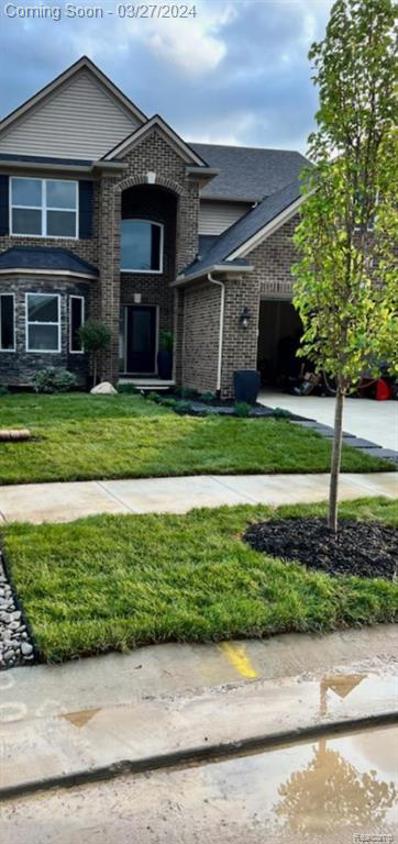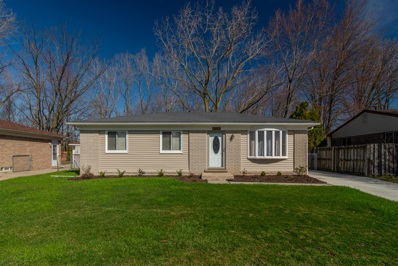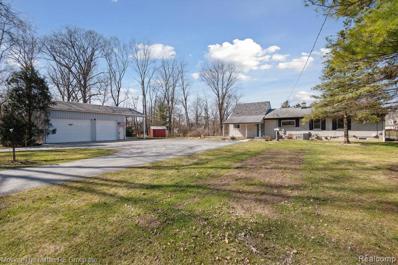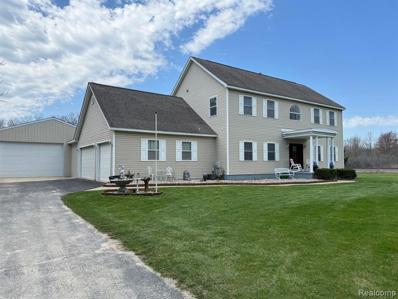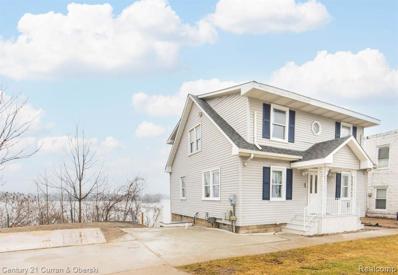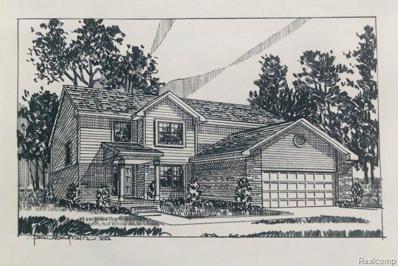Van Buren Twp MI Homes for Sale
- Type:
- Single Family
- Sq.Ft.:
- 2,400
- Status:
- Active
- Beds:
- 4
- Lot size:
- 0.17 Acres
- Year built:
- 2022
- Baths:
- 2.10
- MLS#:
- 20240018684
- Subdivision:
- Wayne County Condo Sub Plan No 935
ADDITIONAL INFORMATION
Pre-Approved Buyers: Beautiful 4 Bed, 2.1 Bath home located in the beautiful Townsend Park Sub. Home has pondview and access. Deck, patios and walkway. Plenty of upgrades- wood floors, granite countertops throughout, 2 story staircase, open basement, beautiful designer kitchen and all the must haves. Home is sold as is.
- Type:
- Single Family
- Sq.Ft.:
- 980
- Status:
- Active
- Beds:
- 3
- Lot size:
- 0.17 Acres
- Baths:
- 1.00
- MLS#:
- 70396453
ADDITIONAL INFORMATION
Move in ready! Renovated brick ranch features 3 bedrooms, and 1 bath with a brand new kitchen, cabinets, appliances, bathroom, flooring, doors, furnace, water heater, driveway, and fresh new paint. Come see all the rest and schedule your viewing today.
- Type:
- Single Family
- Sq.Ft.:
- 1,654
- Status:
- Active
- Beds:
- 4
- Lot size:
- 1.58 Acres
- Year built:
- 1954
- Baths:
- 2.00
- MLS#:
- 20240017701
- Subdivision:
- Edison Lake Estates Sub
ADDITIONAL INFORMATION
IMMEDIATE OCCUPANCY AVAILABLE just in time to enjoy the summer in this 4 bed, 2 bath ranch waterfront home on All-Sports Belleville Lake! The home is nestled on a hard to find 1 1/2+ acre lot and features a barrier-free primary suite, open concept floor plan, ample outdoor living space and a 32x30 pole barn with an RV lean to. The updated eat-in oak kitchen offers ample cabinet and counter space, appliance package and views of the lake! Natural sunlight sheds into the spacious family room with built-ins and a gas fireplace and leads to the three-seasons Florida room! Desirable split concept floor plan with three bedrooms and a full bath on one side of the home and the barrier-free primary suite on the other end. The primary suite includes vaulted ceilings, ceramic shower, cedar walk-in closet and private entrance to a second three-seasons Florida room! Convenient first floor laundry finishes off the main level of this great home! The finished basement boasts fresh paint and new flooring perfect for entertaining, craft room, play room or storage! Whether youâre enjoying a cup of coffee in one of the three-seasons sunrooms, dining al fresco on the patio or deck, smelling the roses in the garden beds filled with mature trees and perennials, putzing in the 32x30 pole barn or launching your boat, kayak or jet skis from your dock, the exterior amenities this home has to offer are endless! There are two parcels included in this sale totaling 1.58 acres. Join us for the open house Saturday or schedule your private showing today!
- Type:
- Single Family
- Sq.Ft.:
- 2,688
- Status:
- Active
- Beds:
- 4
- Lot size:
- 0.97 Acres
- Year built:
- 2000
- Baths:
- 3.00
- MLS#:
- 20240015655
- Subdivision:
- Matilda Walker Sub
ADDITIONAL INFORMATION
Welcome to your new home! This stunning four-bedroom, three full bath stately colonial is situated on over an acre and a half of land, offering the perfect blend of city convenience and country serenity. The heart of this home is its gourmet kitchen, complete with stainless steel appliances and a pantry for all your cooking supplies. As you enter the home you will be truly amazed by the vaulted ceiling foyer. The spacious living room features a gas fireplace creating a warm and inviting atmosphere. The enchanting family room seamlessly connects to the breakfast nook and open concept kitchen, making it ideal for entertaining guests. Step outside to the covered patio with a ceiling fan, perfect for enjoying evenings with friends and family. The three-car garage leads into a breezeway, which in turn leads to a 30 x 50 attached pole barn. The insulated pole barn is equipped for a two post standard lift & 220 with a 30 amp electrical, with cement flooring. This versatile space is ideal for storing cars or running a small business from the comfort of your home. This well-built home boasts engineered trusses and is ready for you to move in and start enjoying the country lifestyle. With ample space to bring your four-wheelers or toys and explore the expansive backyard, this home offers endless possibilities for outdoor activities. Don't miss this rare opportunity to own a piece of country paradise just minutes away from the city. Country living with city water andd sewers too. The sale of the property shall include lot located to north of property, Tax ID #83116990016705 which is 210 x 343 x 267. Total acreage with additional lot is almost 1.7 acres. New air conditioner and furnace. Schedule a viewing today and make this your new home sweet home! BATVAI
- Type:
- Single Family
- Sq.Ft.:
- 1,334
- Status:
- Active
- Beds:
- 4
- Lot size:
- 0.1 Acres
- Year built:
- 1941
- Baths:
- 2.10
- MLS#:
- 20240004574
- Subdivision:
- Supervisors Van Buren Plat No 4 - Van Buren
ADDITIONAL INFORMATION
Great location on all sports Belleville Lake! 4 bedroom 3.5 bath updated 2023 lake house with 90ft of lake frontage, new 2023 fully finished walkout basement with full bath, living room, updated kitchen 2022, formal dining room, first floor 1/2 bath & laundry room, updated flooring throughout first & second floor 2023, large master bedroom, second floor full bath, freshly painted 2023, deck around home updated 2023, all sports lake, potential 4th bedroom on first floor, home is located super close to Downtown Belleville, just down the road from Belleville High School & Wagners Greenhouse, all data apx.
- Type:
- Single Family
- Sq.Ft.:
- 2,150
- Status:
- Active
- Beds:
- 4
- Lot size:
- 0.21 Acres
- Year built:
- 2024
- Baths:
- 2.10
- MLS#:
- 20240003790
- Subdivision:
- Wayne County Condo Sub Plan No 932
ADDITIONAL INFORMATION
To Be built 4BR 2.5 bath Colonial design with open floor plan on a premium homesite with pond view & DAYLIGHT basement! Finally a new construction home that doesn't look like all the rest! This Filmore plan has an open layout with a grand foyer, formal dining or flex room to accommodate any lifestyle & large family room with fireplace included! Your large kitchen has granite countertops, stainless steel dishwasher & microwave range hood included with eat in nook area. Luxury cabinets included have soft close feature. Energy efficient windows on multiple walls allow for so much natural light even the dreary days of winter will seem bright! Convenient first floor laundry area can be prepped for gas or electric appliance whichever preferred. Upper level has 4 generously sized bedrooms including a substantial primary suite with on suite bath & oversized walk in closet. Anticipated completion Spring of 2025. There is still time for you to customize colors and features so don't wait. Let's work together to build your new dream home!

The accuracy of all information, regardless of source, is not guaranteed or warranted. All information should be independently verified. This IDX information is from the IDX program of RealComp II Ltd. and is provided exclusively for consumers' personal, non-commercial use and may not be used for any purpose other than to identify prospective properties consumers may be interested in purchasing. IDX provided courtesy of Realcomp II Ltd., via Xome Inc. and Realcomp II Ltd., copyright 2024 Realcomp II Ltd. Shareholders.

Provided through IDX via MiRealSource. Courtesy of MiRealSource Shareholder. Copyright MiRealSource. The information published and disseminated by MiRealSource is communicated verbatim, without change by MiRealSource, as filed with MiRealSource by its members. The accuracy of all information, regardless of source, is not guaranteed or warranted. All information should be independently verified. Copyright 2024 MiRealSource. All rights reserved. The information provided hereby constitutes proprietary information of MiRealSource, Inc. and its shareholders, affiliates and licensees and may not be reproduced or transmitted in any form or by any means, electronic or mechanical, including photocopy, recording, scanning or any information storage and retrieval system, without written permission from MiRealSource, Inc. Provided through IDX via MiRealSource, as the “Source MLS”, courtesy of the Originating MLS shown on the property listing, as the Originating MLS. The information published and disseminated by the Originating MLS is communicated verbatim, without change by the Originating MLS, as filed with it by its members. The accuracy of all information, regardless of source, is not guaranteed or warranted. All information should be independently verified. Copyright 2024 MiRealSource. All rights reserved. The information provided hereby constitutes proprietary information of MiRealSource, Inc. and its shareholders, affiliates and licensees and may not be reproduced or transmitted in any form or by any means, electronic or mechanical, including photocopy, recording, scanning or any information storage and retrieval system, without written permission from MiRealSource, Inc.
Van Buren Twp Real Estate
The median home value in Van Buren Twp, MI is $265,800. The national median home value is $219,700. The average price of homes sold in Van Buren Twp, MI is $265,800. Van Buren Twp real estate listings include condos, townhomes, and single family homes for sale. Commercial properties are also available. If you see a property you’re interested in, contact a Van Buren Twp real estate agent to arrange a tour today!
Van Buren Twp, Michigan has a population of 1,940.
The median household income in Van Buren Twp, Michigan is $45,223. The median household income for the surrounding county is $43,702 compared to the national median of $57,652. The median age of people living in Van Buren Twp is 39.9 years.
Van Buren Twp Weather
The average high temperature in July is 83.5 degrees, with an average low temperature in January of 18.2 degrees. The average rainfall is approximately 33.5 inches per year, with 34.3 inches of snow per year.
