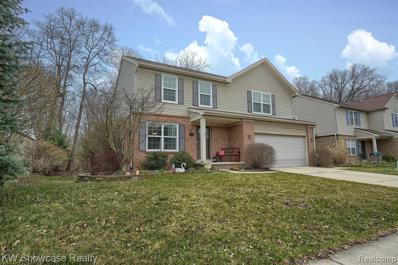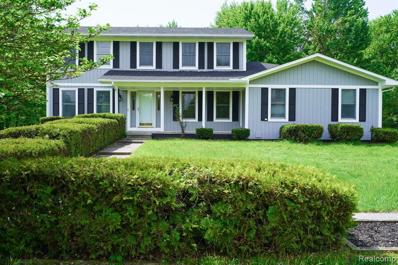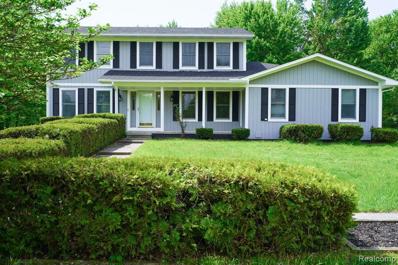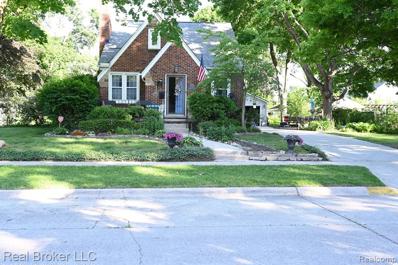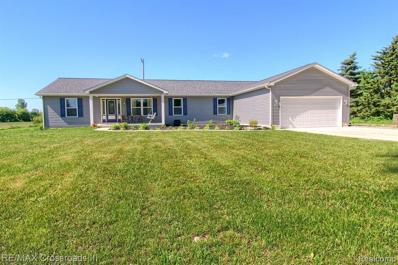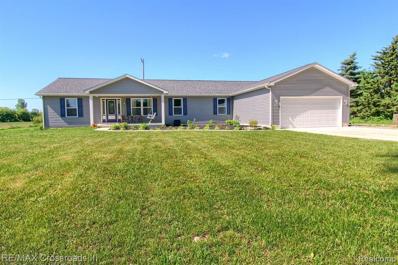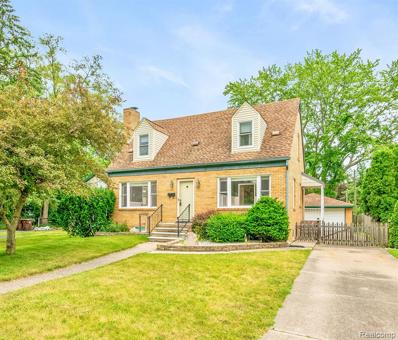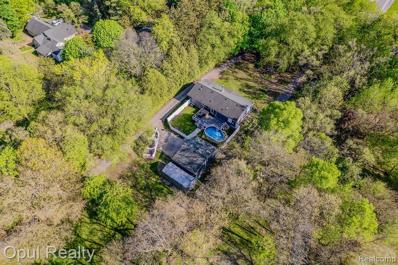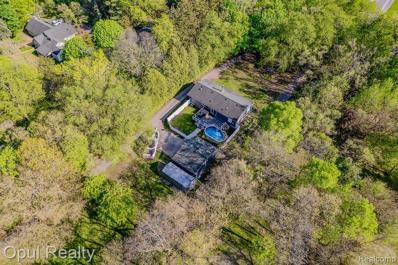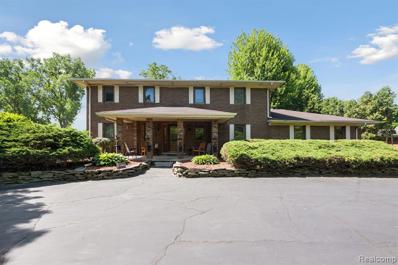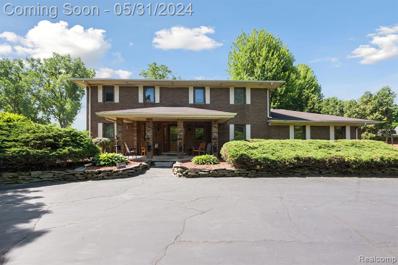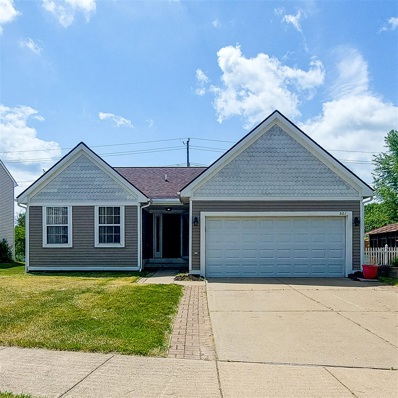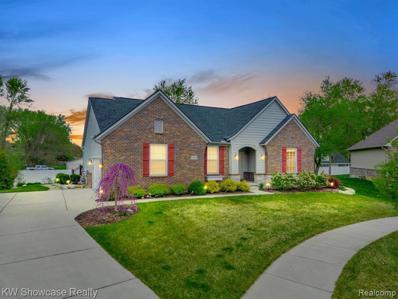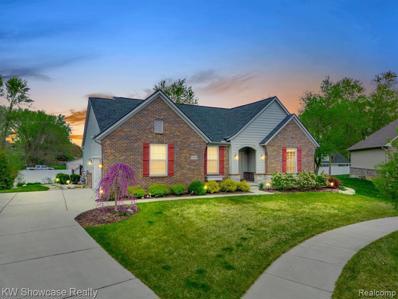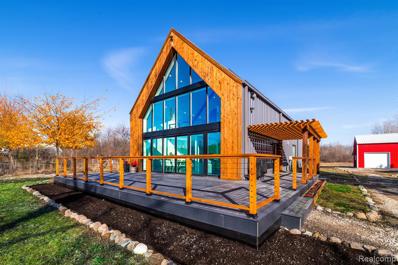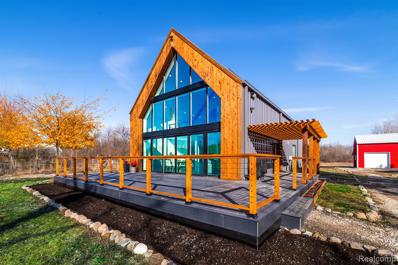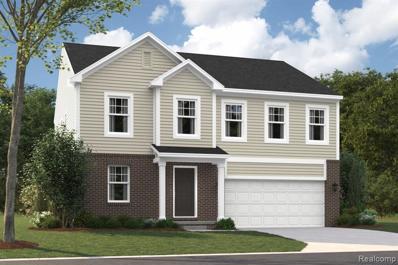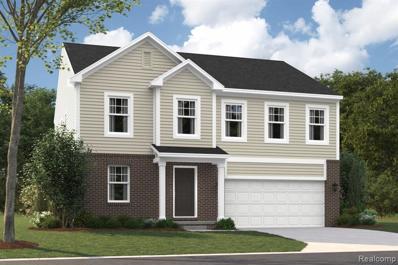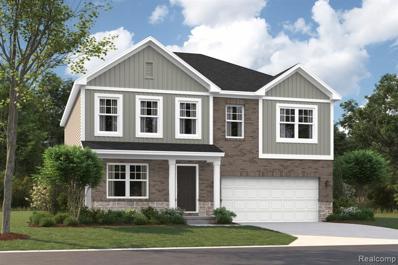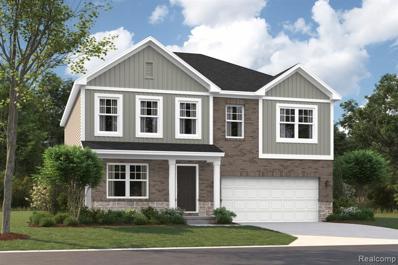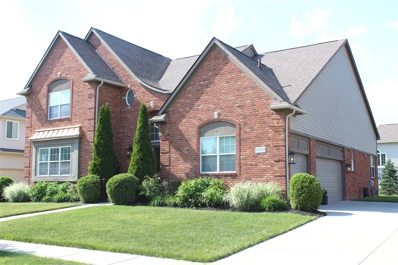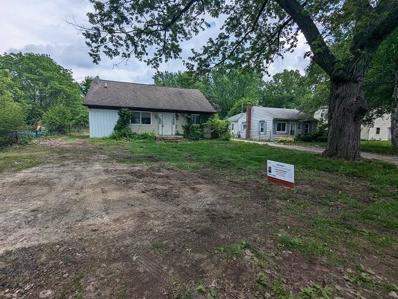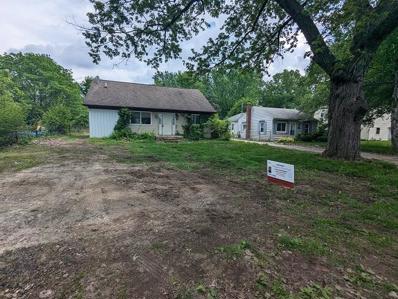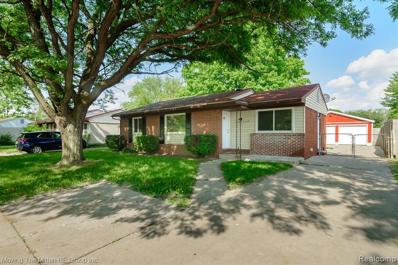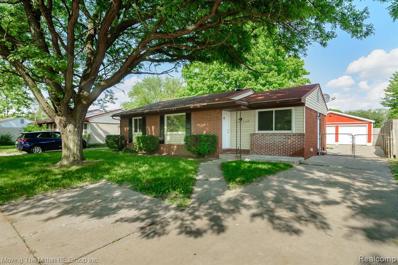Belleville MI Homes for Sale
$360,000
42040 Richmond Van Buren, MI 48111
- Type:
- Single Family
- Sq.Ft.:
- 2,052
- Status:
- NEW LISTING
- Beds:
- 3
- Lot size:
- 0.17 Acres
- Baths:
- 3.00
- MLS#:
- 60312417
- Subdivision:
- Wayne County Condo Sub Plan No 738
ADDITIONAL INFORMATION
PREVIOUS BUYER COULD NOT SECURE FINANCING-HOME APPRAISED FOR $360,000 FHA MAY 2024. This Meticulously maintained home Features an open floor plan with an abundance of natural light. Location! Location! Close to Detroit Metro, I-94, & I-275 for easy access. A Beautiful colonial on a Premium lot, in a low-traffic cul-de-sac and a dead end street plus the home backs to a tree line for extra privacy. A spacious kitchen with plenty of cabinet & counter space, large pantry & newer laminate flooring. Dining has doorwall that opens to your spacious deck for outdoor entertaining and also to your huge living room which makes for great entertaining & family space inside and out! Loft featues additional living space as a second family room or could be a home office. Large primary suite with 12 x 4 walk in closet & private full bathroom with shower. Two additional Large Bedrooms also have walk in closets. Sought after second floor laundry. Full Basement has endless possibilities with 2 egress windows and plumbed for full bath! Updates include: flooring (22), paint (22), roof (18), sump pump (18), windows (13). Walking trails behind the home for those quiet walks. A must see this home is Priced to Sell!
$399,900
43867 Judd Belleville, MI 48111
- Type:
- Single Family
- Sq.Ft.:
- 2,392
- Status:
- NEW LISTING
- Beds:
- 3
- Lot size:
- 9.79 Acres
- Baths:
- 3.00
- MLS#:
- 60312311
ADDITIONAL INFORMATION
Very nicely updated colonial on 10 acres. House sits far back off the road. Kitchen features whte Shaker style cabinets, peninsula with bar seating, wine rack, granite counters and undermount stainless steel sink. Large ceramic floor foyer. Ceramic floor half bath with newer vanity, top and fixtures. Combo living room/dining room. Family room with brick face fireplace and 2 doorwalls to huge deck. French doors to den/library. Stack washer/dryer & 90+ furnace in first floor laundry. Upper main bath with newer vanity, top & fixtures. Primary bedroom suite with huge L shaped walkin closet (possible 4th bedroom), large bath with double vanities, granite counter, undermount sinks & huge seated ceramic shower. New flooring throughout including new carpet in all bedrooms. New paint and fixtures throughout. Oversize attached garage with opener. 6 panel doors throughout. Room sizes are estimates. New roof. Exterior repainted. Seller will supply new kitchen appliances but ONLY if it's negotiated in your offer. Seller will supply Certificate of Occupancy for closing. Taxes currently non-homestead but will be rated at a lower millage for an owner occupant buyer. Owner is a licensed broker in the state of Michigan.
- Type:
- Single Family
- Sq.Ft.:
- 2,392
- Status:
- NEW LISTING
- Beds:
- 3
- Lot size:
- 9.79 Acres
- Year built:
- 1988
- Baths:
- 2.10
- MLS#:
- 20240037867
ADDITIONAL INFORMATION
Very nicely updated colonial on 10 acres. House sits far back off the road. Kitchen features whte Shaker style cabinets, peninsula with bar seating, wine rack, granite counters and undermount stainless steel sink. Large ceramic floor foyer. Ceramic floor half bath with newer vanity, top and fixtures. Combo living room/dining room. Family room with brick face fireplace and 2 doorwalls to huge deck. French doors to den/library. Stack washer/dryer & 90+ furnace in first floor laundry. Upper main bath with newer vanity, top & fixtures. Primary bedroom suite with huge L shaped walkin closet (possible 4th bedroom), large bath with double vanities, granite counter, undermount sinks & huge seated ceramic shower. New flooring throughout including new carpet in all bedrooms. New paint and fixtures throughout. Oversize attached garage with opener. 6 panel doors throughout. Room sizes are estimates. New roof. Exterior repainted. Seller will supply new kitchen appliances but ONLY if it's negotiated in your offer. Seller will supply Certificate of Occupancy for closing. Taxes currently non-homestead but will be rated at a lower millage for an owner occupant buyer. Owner is a licensed broker in the state of Michigan.
$287,000
232 Roland Belleville, MI 48111
Open House:
Sunday, 6/2 12:00-3:00PM
- Type:
- Single Family
- Sq.Ft.:
- 1,428
- Status:
- NEW LISTING
- Beds:
- 4
- Lot size:
- 0.14 Acres
- Baths:
- 1.00
- MLS#:
- 60311976
- Subdivision:
- R W Clark Sub
ADDITIONAL INFORMATION
Welcome to your dream home! This beautifully maintained property is one block from the lake. It offers the perfect blend of comfort, style, and convenience. Located in the heart of Belleville, this charming home is ready to welcome its new owners. This home features 4 bedrooms, 1 bath has hardwood floors throughout with newer tear off roof (2019) new furnace and c/a (2022) Enjoy spacious living room, perfect for family gatherings or relaxing after a long day. The basement has a nice area for entertaining with a dry bar area. It also offer plenty of storage and a root cellar. The upper level has a bedroom with 2 walk-in closet and a bonus room which would be great for a nursery or office. Step outside to a beautiful oasis with a patio area, ideal for outdoor entertaining, summer barbecues and even watching the various firework shows put on by the city throughout the year. Situated in a friendly neighborhood, this home is close to schools, parks, shopping centers, and major highways, ensuring easy access to all amenities.
$475,000
48320 Martz Van Buren, MI 48111
- Type:
- Single Family
- Sq.Ft.:
- 2,220
- Status:
- NEW LISTING
- Beds:
- 4
- Lot size:
- 0.53 Acres
- Baths:
- 3.00
- MLS#:
- 60312273
ADDITIONAL INFORMATION
On the Leading Edge of Great Living. 2022 Construction featuring Luxury Vinyl Plank Flooring with Open Floor Plan, 4 Bedrooms and 3 Full Baths. Countless Premium Options Everywhere including open Kitchen with matched cabinets, quartz counter tops and premium work island. Includes LG appliances with Gas Range and Air Fryer, LG Refrigerator and LG Dishwasher. Family Room offers a designer Mantel and Gas Fireplace. On Demand Water Heater, 96+ High Energy Efficient Furnace, Larger 2 Car Attached Garage, Amish Built Storage Building. This home is a Reflection of your good taste in a most refined and private world.
- Type:
- Single Family
- Sq.Ft.:
- 2,220
- Status:
- NEW LISTING
- Beds:
- 4
- Lot size:
- 0.53 Acres
- Year built:
- 2022
- Baths:
- 3.00
- MLS#:
- 20240037560
ADDITIONAL INFORMATION
On the Leading Edge of Great Living. 2022 Construction featuring Luxury Vinyl Plank Flooring with Open Floor Plan, 4 Bedrooms and 3 Full Baths. Countless Premium Options Everywhere including open Kitchen with matched cabinets, quartz counter tops and premium work island. Includes LG appliances with Gas Range and Air Fryer, LG Refrigerator and LG Dishwasher. Family Room offers a designer Mantel and Gas Fireplace. On Demand Water Heater, 96+ High Energy Efficient Furnace, Larger 2 Car Attached Garage, Amish Built Storage Building. This home is a Reflection of your good taste in a most refined and private world.
$259,900
161 S Biggs Belleville, MI 48111
- Type:
- Single Family
- Sq.Ft.:
- 1,344
- Status:
- NEW LISTING
- Beds:
- 4
- Lot size:
- 0.25 Acres
- Baths:
- 2.00
- MLS#:
- 60311853
- Subdivision:
- Huron Park Sub
ADDITIONAL INFORMATION
This lovely Cape Cod has a ton of character and charming period features including: Original Hardwood Floors, Coved Ceilings, and a cozy Fireplace. 4 Bedrooms, 1 Full Bathroom, and 1 Half Bathroom. Recent Updates include a New Boiler (2021) and New Tankless Water Heater (2020). Full, dry basement with Walk-Up Access. The Two Car Detached Garage, with heat and electric service, makes an ideal workshop. Nicely situated on a 0.25 Acre Lot. Located within easy walking distance to Edgemont Elementary School, Parks, Playgrounds, and Beautiful Downtown Belleville. Immediately Available - Welcome to Your New Home!
- Type:
- Single Family
- Sq.Ft.:
- 1,484
- Status:
- NEW LISTING
- Beds:
- 3
- Lot size:
- 0.51 Acres
- Baths:
- 3.00
- MLS#:
- 60311277
- Subdivision:
- Supervisors Van Buren Plat No 4 - Van Buren
ADDITIONAL INFORMATION
WOW! Welcome home to this stunning, completely remodeled/updated ranch in the Belleville Lake community! Nestled on over a half acre lot, this property boasts a pool, hot tub, bonfire pit, built in golf net and much more. 3 bedrooms, 2 full baths and a master bedroom ensuite bathroom all with top of the line finishes, plus a bonus 4th bedroom/activity room in the basement. Open floor plan, vaulted ceilings, stone faced wood burning fireplace, custom cabinetry with soft close drawers, first floor laundry and second laundry hookup in basement, finished basement with tons of storage, fenced in backyard, trex decking, fresh landscaping ready for gardening, etc. The list goes on. This home has it all. Dont miss out on this one! Call for a showing today!
- Type:
- Single Family
- Sq.Ft.:
- 1,484
- Status:
- NEW LISTING
- Beds:
- 3
- Lot size:
- 0.51 Acres
- Year built:
- 1994
- Baths:
- 3.00
- MLS#:
- 20240036767
- Subdivision:
- Supervisors Van Buren Plat No 4 - Van Buren
ADDITIONAL INFORMATION
WOW! Welcome home to this stunning, completely remodeled/updated ranch in the Belleville Lake community! Nestled on over a half acre lot, this property boasts a pool, hot tub, bonfire pit, built in golf net and much more. 3 bedrooms, 2 full baths and a master bedroom ensuite bathroom all with top of the line finishes, plus a bonus 4th bedroom/activity room in the basement. Open floor plan, vaulted ceilings, stone faced wood burning fireplace, custom cabinetry with soft close drawers, first floor laundry and second laundry hookup in basement, finished basement with tons of storage, fenced in backyard, trex decking, fresh landscaping ready for gardening, etc. The list goes on. This home has it all. Dont miss out on this one! Call for a showing today!
$465,000
45225 Sunrise Belleville, MI 48111
- Type:
- Single Family
- Sq.Ft.:
- 3,614
- Status:
- NEW LISTING
- Beds:
- 4
- Lot size:
- 0.67 Acres
- Baths:
- 3.00
- MLS#:
- 60311040
- Subdivision:
- Belle Harbor Estates
ADDITIONAL INFORMATION
Two story brick home with tons of space and a great corner lot! Over 3600 square feet and .67 acres. Great location- conveniently located right near I94. Foyer, kitchen and breakfast nook area with natural hardwood floors. Stainless steel stove and refrigerator in kitchen. Wood burning fireplace in family room. Large formal dining and living room area. First floor laundry. Large first floor office/bonus room with beautiful built-in shelves. Primary bedroom includes wood burning fireplace and walk in closet. Updated primary bathroom suite with walk in shower and stand alone tub. Huge unfinished basement perfect for all your storage and workshop needs or ready to finish as you see fit. 3 car, attached garage. Landscaped to provide privacy around the entire home for your enjoyment of the front and back yard. Large deck and patio in the back for outdoor entertainment. Belleville Lake access in the neighborhood. Schedule a showing today! Open house Sat. 6/1 from 12-2pm.
- Type:
- Single Family
- Sq.Ft.:
- 3,614
- Status:
- NEW LISTING
- Beds:
- 4
- Lot size:
- 0.67 Acres
- Year built:
- 1980
- Baths:
- 2.10
- MLS#:
- 20240036416
- Subdivision:
- Belle Harbor Estates
ADDITIONAL INFORMATION
Two story brick home with tons of space and a great corner lot! Over 3600 square feet and .67 acres. Great location- conveniently located right near I94. Foyer, kitchen and breakfast nook area with natural hardwood floors. Stainless steel stove and refrigerator in kitchen. Wood burning fireplace in family room. Large formal dining and living room area. First floor laundry. Large first floor office/bonus room with beautiful built-in shelves. Primary bedroom includes wood burning fireplace and walk in closet. Updated primary bathroom suite with walk in shower and stand alone tub. Huge unfinished basement perfect for all your storage and workshop needs or ready to finish as you see fit. 3 car, attached garage. Landscaped to provide privacy around the entire home for your enjoyment of the front and back yard. Large deck and patio in the back for outdoor entertainment. Belleville Lake access in the neighborhood. Schedule a showing today! Open house Sat. 6/1 from 12-2pm.
- Type:
- Single Family
- Sq.Ft.:
- 1,369
- Status:
- NEW LISTING
- Beds:
- 3
- Lot size:
- 0.19 Acres
- Baths:
- 3.00
- MLS#:
- 70408955
ADDITIONAL INFORMATION
Welcome to 501 Victorian Lane in the highly desired Victoria Commons subdivision of Belleville, MI. This charming ranch home offers 3 bedrooms, 2 full baths, and 1 half bath within 1,369 sq ft of living space. The finished basement provides extra room for a family area, office, or recreation. Enjoy the large backyard and convenient 2-car garage. Located near Belleville Lake and downtown Belleville, this home is close to dining, shopping, and entertainment, with easy access to I-94 for commuting. Schedule a showing today and make this home yours!
Open House:
Sunday, 6/2 1:00-3:00PM
- Type:
- Single Family
- Sq.Ft.:
- 1,960
- Status:
- NEW LISTING
- Beds:
- 3
- Lot size:
- 0.27 Acres
- Baths:
- 2.00
- MLS#:
- 60310783
- Subdivision:
- Wayne County Condo Sub Plan No 825 (Van Buren)
ADDITIONAL INFORMATION
Desired ranch located in Cobblestone Creek Woodland near Belleville Lake. Belleville Lake offers boating, swimming, kayaking and much more. This is not your typical cookie cutter home, so there are many upgrades it is hard to list all of them. Built in 2019 (almost new without the wait, plus deck, sprinkler system with lawn and landscaping). Your inner chief will Love this kitchen & butler pantry with upgraded cabinets, handles, under cabinet lighting, lower pullouts and granite countertops. New stainless steel refrigerator. Open floor plan allows you the space to prepare meals and entertain guest at the same time. Island bar with guest seating. Continue entertaining outside on this huge Trex deck with lighted post and stairs that lead to brick paver patio with firepit to cozy up by when the night air gets cool. Owner suite has extra-large fully tiled shower with a bench seat to make shaving a breeze. Oversized walk-in closet. Ceiling fan with dimmer switch. Hall bath has a deep soaking tub with tile to ceiling. 2 1/2 car side entry garage so you will have room to park the cars and still have a place to put the toys. The basement has a polyurea floor and is plumped for an additional bathroom. You can finish the basement and double your living space. You will never be in the dark because it has a Generac whole house generator. Easy access to I94. Lots of shopping and dining nearby. Close to the airport.
Open House:
Sunday, 6/2 1:00-3:00PM
- Type:
- Single Family
- Sq.Ft.:
- 1,960
- Status:
- NEW LISTING
- Beds:
- 3
- Lot size:
- 0.27 Acres
- Year built:
- 2019
- Baths:
- 2.00
- MLS#:
- 20240036110
- Subdivision:
- Wayne County Condo Sub Plan No 825 (Van Buren)
ADDITIONAL INFORMATION
Desired ranch located in Cobblestone Creek Woodland near Belleville Lake. Belleville Lake offers boating, swimming, kayaking and much more. This is not your typical cookie cutter home, so there are many upgrades it is hard to list all of them. Built in 2019 (almost new without the wait, plus deck, sprinkler system with lawn and landscaping). Your inner chief will Love this kitchen & butler pantry with upgraded cabinets, handles, under cabinet lighting, lower pullouts and granite countertops. New stainless steel refrigerator. Open floor plan allows you the space to prepare meals and entertain guest at the same time. Island bar with guest seating. Continue entertaining outside on this huge Trex deck with lighted post and stairs that lead to brick paver patio with firepit to cozy up by when the night air gets cool. Owner suite has extra-large fully tiled shower with a bench seat to make shaving a breeze. Oversized walk-in closet. Ceiling fan with dimmer switch. Hall bath has a deep soaking tub with tile to ceiling. 2 1/2 car side entry garage so you will have room to park the cars and still have a place to put the toys. The basement has a polyurea floor and is plumped for an additional bathroom. You can finish the basement and double your living space. You will never be in the dark because it has a Generac whole house generator. Easy access to I94. Lots of shopping and dining nearby. Close to the airport.
$600,000
44336 Robson Belleville, MI 48111
- Type:
- Single Family
- Sq.Ft.:
- 3,800
- Status:
- Active
- Beds:
- 3
- Lot size:
- 3.97 Acres
- Baths:
- 2.00
- MLS#:
- 60310648
ADDITIONAL INFORMATION
Built in 2019, this Barndominium-style home offers a unique blend of modern luxury and endless possibilities. Situated on 4 acres in Van Buren Township, this home features an open concept Scandinavian design, with a wall of windows that extends all the way to the peak of the cathedral ceiling and washes the home in beautiful natural light. The vast upper level primary ensuite features a luxurious full bathroom, walk-in closet, loft with fireplace overlooking the living room and dining room, private outdoor balcony, and a very cozy bonus interior loft space via a short ladder climb. The main floor has 4 zone heated and sealed concrete floors, spacious kitchen with an abundance of cabinet space, large island featuring quartz countertops, and high-end appliances.A full spacious luxury bathroom with walk-in shower, soaking tub, and towel heater. Giant laundry room with built-in dog washing station, washer and dryer, utility sink, floor drain, extra storage, and exterior door. Two generous size bedrooms with window seats looking out into the private and wooded back yard. A 1,200 sq ft pole barn garage, with a 12 x40' lean-to at the back, heated, spray foam insulated, has Polyaspartic coated floors, and 13' ceilings to accommodate hoists. It includes 125 Amp electrical and hard-wired internet. There is so much more that can be said to describe this home. Be sure to ask your agent to see the feature sheet they can access in the MLS.
- Type:
- Single Family
- Sq.Ft.:
- 3,800
- Status:
- Active
- Beds:
- 3
- Lot size:
- 3.97 Acres
- Year built:
- 2019
- Baths:
- 2.00
- MLS#:
- 20240035965
ADDITIONAL INFORMATION
Built in 2019, this Barndominium-style home offers a unique blend of modern luxury and endless possibilities. Situated on 4 acres in Van Buren Township, this home features an open concept Scandinavian design, with a wall of windows that extends all the way to the peak of the cathedral ceiling and washes the home in beautiful natural light. The vast upper level primary ensuite features a luxurious full bathroom, walk-in closet, loft with fireplace overlooking the living room and dining room, private outdoor balcony, and a very cozy bonus interior loft space via a short ladder climb. The main floor has 4 zone heated and sealed concrete floors, spacious kitchen with an abundance of cabinet space, large island featuring quartz countertops, and high-end appliances.A full spacious luxury bathroom with walk-in shower, soaking tub, and towel heater. Giant laundry room with built-in dog washing station, washer and dryer, utility sink, floor drain, extra storage, and exterior door. Two generous size bedrooms with window seats looking out into the private and wooded back yard. A 1,200 sq ft pole barn garage, with a 12 x40' lean-to at the back, heated, spray foam insulated, has Polyaspartic coated floors, and 13' ceilings to accommodate hoists. It includes 125 Amp electrical and hard-wired internet. There is so much more that can be said to describe this home. Be sure to ask your agent to see the feature sheet they can access in the MLS.
$445,130
14212 Laurelwood Van Buren, MI 48111
- Type:
- Single Family
- Sq.Ft.:
- 2,247
- Status:
- Active
- Beds:
- 4
- Baths:
- 3.00
- MLS#:
- 60310501
- Subdivision:
- Wayne County Condo Sub Plan No 825 (Van Buren)
ADDITIONAL INFORMATION
If you're working with an agent, they must be present on the first visit in order to register. Welcome to this stunning new construction home located at 14212 Laurelwood Drive in Van Buren Township, MI. This beautiful 2-story home by M/I Homes offers a perfect blend of modern design and functionality, making it an ideal choice for those looking for a spacious and stylish living space. This well-appointed home boasts 4 bedrooms and [bathrooms bathrooms, providing ample space for comfortable living. The open floorplan of the house creates a seamless flow between the kitchen, living, and dining areas, perfect for hosting gatherings or simply enjoying everyday life. The kitchen is a chef's dream, featuring sleek countertops, modern appliances, and plenty of storage space. Whether you enjoy cooking for guests or preparing meals for your family, this kitchen is sure to inspire your culinary creativity. The en-suite owner's bathroom offers a private retreat within the home, complete with luxurious finishes and a relaxing atmosphere. The outdoor space of the property offers potential for outdoor activities and relaxation, allowing you to enjoy the fresh air and sunshine right at home. Measuring 2,247 square feet of living space, this home offers plenty of room to tailor the space to your lifestyle and needs. Whether you're looking for a cozy nook to unwind or a spacious area for entertaining, you'll find the perfect balance of comfort and style in this home. Don't miss the opportunity to own this wonderful property that combines quality construction, modern amenities, and a prime location. Reach out to our team to learn more and to schedule your appointment!
- Type:
- Single Family
- Sq.Ft.:
- 2,247
- Status:
- Active
- Beds:
- 4
- Year built:
- 2024
- Baths:
- 2.10
- MLS#:
- 20240035838
- Subdivision:
- Wayne County Condo Sub Plan No 825 (Van Buren)
ADDITIONAL INFORMATION
If you're working with an agent, they must be present on the first visit in order to register. Welcome to this stunning new construction home located at 14212 Laurelwood Drive in Van Buren Township, MI. This beautiful 2-story home by M/I Homes offers a perfect blend of modern design and functionality, making it an ideal choice for those looking for a spacious and stylish living space. This well-appointed home boasts 4 bedrooms and [bathrooms bathrooms, providing ample space for comfortable living. The open floorplan of the house creates a seamless flow between the kitchen, living, and dining areas, perfect for hosting gatherings or simply enjoying everyday life. The kitchen is a chef's dream, featuring sleek countertops, modern appliances, and plenty of storage space. Whether you enjoy cooking for guests or preparing meals for your family, this kitchen is sure to inspire your culinary creativity. The en-suite owner's bathroom offers a private retreat within the home, complete with luxurious finishes and a relaxing atmosphere. The outdoor space of the property offers potential for outdoor activities and relaxation, allowing you to enjoy the fresh air and sunshine right at home. Measuring 2,247 square feet of living space, this home offers plenty of room to tailor the space to your lifestyle and needs. Whether you're looking for a cozy nook to unwind or a spacious area for entertaining, you'll find the perfect balance of comfort and style in this home. Don't miss the opportunity to own this wonderful property that combines quality construction, modern amenities, and a prime location. Reach out to our team to learn more and to schedule your appointment!
$474,930
14243 Laurelwood Van Buren, MI 48111
- Type:
- Single Family
- Sq.Ft.:
- 2,625
- Status:
- Active
- Beds:
- 4
- Baths:
- 4.00
- MLS#:
- 60310490
- Subdivision:
- Wayne County Condo Sub Plan No 825 (Van Buren)
ADDITIONAL INFORMATION
If you're working with an agent, they must be present on the first visit in order to register.
- Type:
- Single Family
- Sq.Ft.:
- 2,625
- Status:
- Active
- Beds:
- 4
- Year built:
- 2024
- Baths:
- 3.10
- MLS#:
- 20240035810
- Subdivision:
- Wayne County Condo Sub Plan No 825 (Van Buren)
ADDITIONAL INFORMATION
If you're working with an agent, they must be present on the first visit in order to register.
- Type:
- Single Family
- Sq.Ft.:
- 3,039
- Status:
- Active
- Beds:
- 3
- Lot size:
- 0.22 Acres
- Baths:
- 3.00
- MLS#:
- 70408431
ADDITIONAL INFORMATION
Beautiful Two Story in Van Buren Twp! Located in Cobblestone Ridge, This large modern home features over 3000 sq ft with 3 bedrooms and 2.5 baths. The vaulted ceilings and large windows provide this home with an abundance of natural light in the great room and large kitchen area with eat in island. The first floor primary will be a wonderful sanctuary with the two walk in closets and modern 5 piece Ensuite. the upstairs offers two large bedrooms and a loft/flex space. The full basement with daylight window is awaiting your finishing touches. Call today for your private tour!
- Type:
- Single Family
- Sq.Ft.:
- 1,400
- Status:
- Active
- Beds:
- 4
- Lot size:
- 0.32 Acres
- Year built:
- 1948
- Baths:
- 2.00
- MLS#:
- 81024025959
ADDITIONAL INFORMATION
Two story home has a large floor plan, generous room sizes. Great room has a door wall leading out to the large backyard for entertaining. Home is within walking and driving distance to downtown Belleville for dining, shopping, entertainment. Buyer is responsible for any/all City, Twp or County inspections at their expense prior to closing. Park on front lawn (no driveway).
- Type:
- Single Family
- Sq.Ft.:
- 1,400
- Status:
- Active
- Beds:
- 4
- Lot size:
- 0.32 Acres
- Baths:
- 2.00
- MLS#:
- 70408411
ADDITIONAL INFORMATION
Two story home has a large floor plan, generous room sizes. Great room has a door wall leading out to the large backyard for entertaining. Home is within walking and driving distance to downtown Belleville for dining, shopping, entertainment. Buyer is responsible for any/all City, Twp or County inspections at their expense prior to closing. Park on front lawn (no driveway).
$200,000
11119 Van Buren Van Buren, MI 48111
- Type:
- Single Family
- Sq.Ft.:
- 959
- Status:
- Active
- Beds:
- 3
- Lot size:
- 0.19 Acres
- Baths:
- 1.00
- MLS#:
- 60309799
- Subdivision:
- Van Buren Estates
ADDITIONAL INFORMATION
IMMEDIATE OCCUPANCY in this completely remodeled ranch home located in the the conveniently located and highly desirable Van Buren Estates! The covered front porch greets you and the spacious living room will wow you with the new luxury vinyl plank flooring and fresh neutral paint throughout! The white craftsman eat-in kitchen offers neutral gray countertops and appliance package. Main floor laundry offers convenience of laundry chores. Three spacious bedrooms and completely remodeled bath complete the interior of this great move-in-ready home!! The fenced backyard offers patio space, privacy and an oversized two car garage for car enthusiasts! Conveniently located near shopping, dining, Downtown Belleville, highways and Detroit Metro Airport!
- Type:
- Single Family
- Sq.Ft.:
- 959
- Status:
- Active
- Beds:
- 3
- Lot size:
- 0.19 Acres
- Year built:
- 1969
- Baths:
- 1.00
- MLS#:
- 20240035002
- Subdivision:
- Van Buren Estates
ADDITIONAL INFORMATION
IMMEDIATE OCCUPANCY in this completely remodeled ranch home located in the the conveniently located and highly desirable Van Buren Estates! The covered front porch greets you and the spacious living room will wow you with the new luxury vinyl plank flooring and fresh neutral paint throughout! The white craftsman eat-in kitchen offers neutral gray countertops and appliance package. Main floor laundry offers convenience of laundry chores. Three spacious bedrooms and completely remodeled bath complete the interior of this great move-in-ready home!! The fenced backyard offers patio space, privacy and an oversized two car garage for car enthusiasts! Conveniently located near shopping, dining, Downtown Belleville, highways and Detroit Metro Airport!

Provided through IDX via MiRealSource. Courtesy of MiRealSource Shareholder. Copyright MiRealSource. The information published and disseminated by MiRealSource is communicated verbatim, without change by MiRealSource, as filed with MiRealSource by its members. The accuracy of all information, regardless of source, is not guaranteed or warranted. All information should be independently verified. Copyright 2024 MiRealSource. All rights reserved. The information provided hereby constitutes proprietary information of MiRealSource, Inc. and its shareholders, affiliates and licensees and may not be reproduced or transmitted in any form or by any means, electronic or mechanical, including photocopy, recording, scanning or any information storage and retrieval system, without written permission from MiRealSource, Inc. Provided through IDX via MiRealSource, as the “Source MLS”, courtesy of the Originating MLS shown on the property listing, as the Originating MLS. The information published and disseminated by the Originating MLS is communicated verbatim, without change by the Originating MLS, as filed with it by its members. The accuracy of all information, regardless of source, is not guaranteed or warranted. All information should be independently verified. Copyright 2024 MiRealSource. All rights reserved. The information provided hereby constitutes proprietary information of MiRealSource, Inc. and its shareholders, affiliates and licensees and may not be reproduced or transmitted in any form or by any means, electronic or mechanical, including photocopy, recording, scanning or any information storage and retrieval system, without written permission from MiRealSource, Inc.

The accuracy of all information, regardless of source, is not guaranteed or warranted. All information should be independently verified. This IDX information is from the IDX program of RealComp II Ltd. and is provided exclusively for consumers' personal, non-commercial use and may not be used for any purpose other than to identify prospective properties consumers may be interested in purchasing. IDX provided courtesy of Realcomp II Ltd., via Xome Inc. and Realcomp II Ltd., copyright 2024 Realcomp II Ltd. Shareholders.
Belleville Real Estate
The median home value in Belleville, MI is $171,100. This is higher than the county median home value of $80,100. The national median home value is $219,700. The average price of homes sold in Belleville, MI is $171,100. Approximately 54.4% of Belleville homes are owned, compared to 36.74% rented, while 8.86% are vacant. Belleville real estate listings include condos, townhomes, and single family homes for sale. Commercial properties are also available. If you see a property you’re interested in, contact a Belleville real estate agent to arrange a tour today!
Belleville, Michigan 48111 has a population of 3,880. Belleville 48111 is less family-centric than the surrounding county with 25.01% of the households containing married families with children. The county average for households married with children is 25.33%.
The median household income in Belleville, Michigan 48111 is $45,223. The median household income for the surrounding county is $43,702 compared to the national median of $57,652. The median age of people living in Belleville 48111 is 39.9 years.
Belleville Weather
The average high temperature in July is 83.5 degrees, with an average low temperature in January of 18.2 degrees. The average rainfall is approximately 33.5 inches per year, with 34.3 inches of snow per year.
