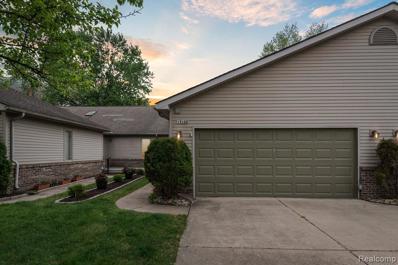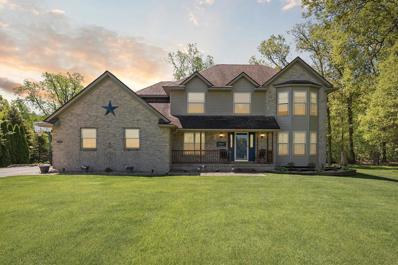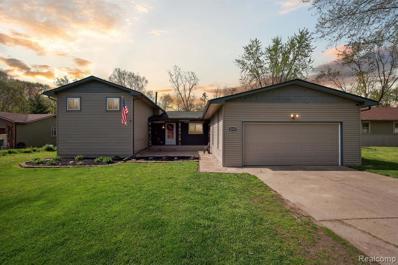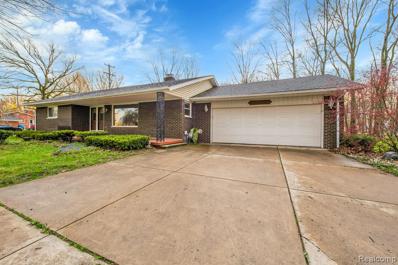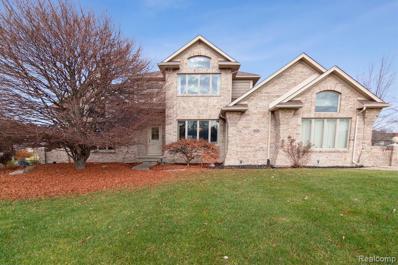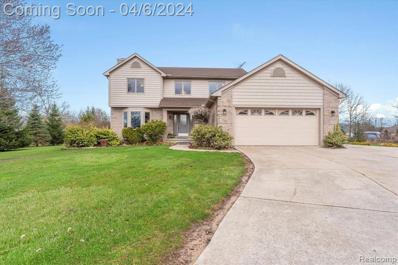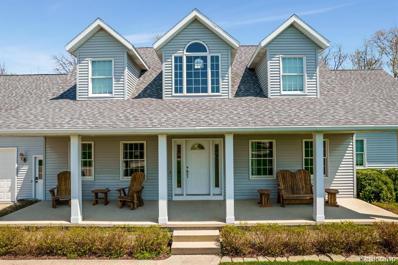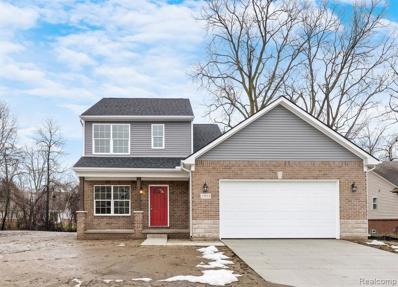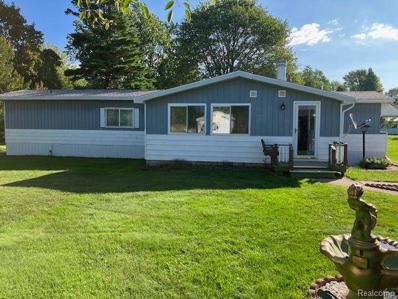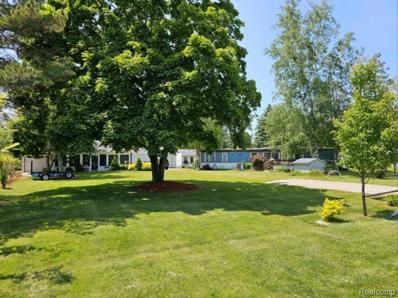Huron Twp MI Homes for Sale
$225,000
19100 Otto Court Huron Twp, MI 48164
- Type:
- Condo
- Sq.Ft.:
- 1,300
- Status:
- NEW LISTING
- Beds:
- 2
- Year built:
- 1995
- Baths:
- 2.00
- MLS#:
- 20240032978
- Subdivision:
- Replat No 3 Of Wayne County Condo Sub Plan No 353
ADDITIONAL INFORMATION
Welcome to 19100 Otto Court, a lovely 2-bedroom ranch condo in Huron Oaks. This spacious home boasts an inviting open floor plan, perfect for modern living and entertaining. The open kitchen features ample cabinet and counter space, making meal preparation a joy. Retreat to the large primary suite, complete with a master bathroom for your comfort. Enjoy the convenience of first-floor laundry and the practicality of a two-car attached garage. Step outside to a large deck overlooking the serene common area, ideal for relaxation or hosting gatherings. The property features lovely landscaping in both the front and back, enhancing its charm. Located right in downtown New Boston, this condo offers the perfect blend of tranquility and accessibility. Take a short walk or bike ride to Lower Huron Metro Park to enjoy the natural beauty and recreational opportunities. Recent upgrades include new carpet in the bedrooms. Donât miss out on this incredible opportunityâthese condos go fast! Make 19100 Otto Court your new home today.
$407,900
36845 Jean Drive Huron Twp, MI 48164
- Type:
- Single Family
- Sq.Ft.:
- 2,122
- Status:
- NEW LISTING
- Beds:
- 4
- Lot size:
- 0.48 Acres
- Year built:
- 1997
- Baths:
- 2.10
- MLS#:
- 81024023557
- Subdivision:
- Eagle Estates Condo Amd
ADDITIONAL INFORMATION
Beautiful inside and out, four bedroom, two and a half bath home. Open kitchen with stainless steel appliances that stay with sale, and island. Formal dining room, and gas fireplace on main floor. First floor laundry/mud room. Primary bedroom and bath with soaking tub and walk in closet. Huge back deck overlooks the peaceful and private backyard. Attached 2.5 car garage with plenty of storage.
- Type:
- Single Family
- Sq.Ft.:
- 2,350
- Status:
- Active
- Beds:
- 4
- Lot size:
- 0.5 Acres
- Year built:
- 1976
- Baths:
- 2.10
- MLS#:
- 20240024613
- Subdivision:
- Hillside Estates Sub No 1
ADDITIONAL INFORMATION
Welcome to 36607 Huron River Dr, Huron Twp! Living is easy in this stunning home! It's updated and ready for you to make it your home The open floor plan captures 4 spacious bedrooms, 2.5 luxurious bathrooms, (2) family rooms, an expansive kitchen and is perfectly situated on just over a half acre! Upon entry, you're greeted by it's charm and layout that seamlessly blends modern updates with elegence. The expansive kitchen is perfect for family gatherings, upgraded cabinets with the "soft close" feature added, granite countertops & custom backsplash! There are (2) family rooms, one has a built-in electric fireplace, both are great for relaxation plus entertaining. Most windows & doors have been upgraded & are the perfect barrier to the exterior elements plus radiate natural light & warmth throughout this home, all window treatments are included! Master bedroom (currently a spare room) has a walk-in closet & upgraded walk-in shower, the perfect place to relax and unwind after a long day! The basement is an open slate & offers plenty of additional storage or potential for customization suitable to your needs. French doors in the dining room lead to a custom deck, oversized backyard with a pool and second garage! This set up is perfect for those that enjoy the outdoors and entertaining guests. This home backs up to the Metroparks walking trails, the Huron River, it's minutes from downtown New Boston and perfect access to I-275! All appliances, furnace, A/C, encapsulated & waterproofed crawlspace, second garage (with concrete floors & electricity), deck & pool all have been added over the past (7) years. Sewer crock has been replaced and scoped to the main. Brand new luxury vinyl flooring, carpet, upgraded walk-in shower, fresh paint and so much more! This home is perfectly placed for those seeking a lively yet peaceful & friendly neighborhood! C of O is complete! Information and measurements provided are deemed liable but not guarenteed. **BATVAI**
- Type:
- Single Family
- Sq.Ft.:
- 1,282
- Status:
- Active
- Beds:
- 3
- Lot size:
- 2.18 Acres
- Year built:
- 1977
- Baths:
- 2.00
- MLS#:
- 20240024076
- Subdivision:
- Prescott Woods Sub
ADDITIONAL INFORMATION
Introducing a fantastic listing that showcases a beautiful 3-bedroom brick ranch-style home with a warm and inviting fireplace. This charming property not only boasts a convenient attached garage, but it also offers a second garage shed for plenty of storage! Nestled on a spacious 2.18-acre lot, this home allows for plenty of outdoor activities and relaxation. Located in the sought-after area of Huron Township, this property comes with the added benefit of a brand-new septic tank, providing peace of mind and worry-free living. Don't miss out on this incredible opportunity to own a delightful home in a desirable location. Home includes Refrigerator, stove, dishwasher and washer and dryer! Highly rated Woodhaven School District
$399,900
36760 Jean Drive Huron Twp, MI 48164
- Type:
- Single Family
- Sq.Ft.:
- 2,305
- Status:
- Active
- Beds:
- 3
- Lot size:
- 0.73 Acres
- Year built:
- 1996
- Baths:
- 2.10
- MLS#:
- 20240022217
- Subdivision:
- Eagle Estates Condo Amd
ADDITIONAL INFORMATION
Welcome Home to 36760 Jean Dr. This Gorgeous Home is located in the highly sought-after Eagle Estates. Some of the many features of this Beautiful Home-3/4 acre lot with mature crimson maple and crab apple trees, outdoor landscape lighting, sprinkler system, and new central air installed in 2023 for those hot summer nights. This home was featured in the Monroe County Masonry magazine for excellence in brickwork, approximately 18,000 bricks encase this home. Open concept, great for entertaining. 3 bedrooms, 2.5 baths, natural fireplace, Original Owners, this home is waiting for your finishing touches. Don't let this opportunity pass you by, schedule to see this beauty today.
$379,900
23210 Evan Court Huron Twp, MI 48164
- Type:
- Single Family
- Sq.Ft.:
- 1,962
- Status:
- Active
- Beds:
- 3
- Lot size:
- 0.78 Acres
- Year built:
- 1992
- Baths:
- 2.10
- MLS#:
- 20240021165
- Subdivision:
- Wayne County Condo Sub Plan No 314
ADDITIONAL INFORMATION
This is the home that you have been waiting for. This 3 Bed 2½ Bath home with a finished basement on a quiet cul de sac is ready for you with IMMEDIATE OCCUPANCY and thea completed C of O. The big, not so fun things have been completed. There is a new roof, siding, HVAC and radon mitigation all outlined in the special features & disclosures for this home. There are many benefits of living in this wonderful Planned Unit Development Community with its high uniformity and exterior maintenance standards creating a beautiful and well maintained neighborhood. As a result of the no fences policy, the homes has an unencumbered view of the neighborhood green spaces without unsightly fences or unusual buildings. The seller has used the natural element of trees in place of fences to create privacy. An Invisible Fence system was successfully installed years ago for 2 dogs. It has not been used in 10 yrs but with a service call could offer an opportunity for pet containment without the use of fences. The storage building has electricity and is a blank slate with all sorts of potential. The soaring foyer greets you as you enter this beautiful home. The kitchen is large but inviting with an open eating area overlooking the tree lined deck with plenty of counter space and loads of storage. The large living room provides a gorgeous view of the neighborhood especially at sunset. The second story contains the large primary suite with WIC. The other 2 bedrooms are serviced by a large full bathroom all with lots of storage. The basement is beautifully finished and serves as a work out room and family room and again there is a huge storage area. This home has so many endearing qualities that it just has to be seen. The amount of care of the homes in the neighborhood coupled with the ability to be as creative as you want inside is a perfect blend for any homeowner. Don't delay, take a look today!
- Type:
- Single Family
- Sq.Ft.:
- 3,178
- Status:
- Active
- Beds:
- 5
- Lot size:
- 5 Acres
- Year built:
- 1998
- Baths:
- 3.10
- MLS#:
- 20240015670
- Subdivision:
- Sea Gull Channel Sub
ADDITIONAL INFORMATION
WOW, This one has it all! About 5 Acres with waterfront shared access to the lake just down the road from Lighthouse County Park. This immaculate custom built Cap Cod Colonial includes a massive outbuilding, a whole property generator, attached 2.5 car garage, and geothermal HVAC. Additional 100+ acres available for sale with property across Lakeview Rd. This property was custom-built with the finest building materials and attention to detail. Anderson windows on all buildings, a new roof on the house, a massive basement, 2 x 6 exterior construction, 9 ft ceilings, and a first-floor master suite. Outbuilding was built in 2012 with 220 service, dream workshop and second floor for storage. House a boat, snowmobiles, ATV's, and all of your other equipment on site. You cannot buy the land and build this for the cost of what this package includes. This one is better than pictures!
- Type:
- Single Family
- Sq.Ft.:
- 1,876
- Status:
- Active
- Beds:
- 4
- Lot size:
- 0.22 Acres
- Year built:
- 2024
- Baths:
- 2.10
- MLS#:
- 20240007981
ADDITIONAL INFORMATION
NEW CONSTRUCTION FULLY COMPLETED Sod and Sprinklers now in! Open Floor Plan, Luxurious Primary Suite, Granite Kitchen, Builder warranty, Creek View. The primary bedroom on the first floor features a large walk-in closet with a tiled shower and double sinks w/ granite vanity top. Laundry/ Mud room fully tiled with a dog wash for family living right off garage entrance. Granite countertops with a large island with overhang for seating. Generous bedrooms with large closets make this a beautiful and practical home. A one-year home warranty from the builder included. This home shows pride in workmanship throughout. Large lot backs up to the creek offering privacy and scenery. Sod and Sprinklers included. Community Pool (Inground) and Clubhouse. BATVAI
$139,900
7377 Birch Drive Huron Twp, MI 48468
- Type:
- Single Family
- Sq.Ft.:
- 1,212
- Status:
- Active
- Beds:
- 2
- Lot size:
- 0.74 Acres
- Year built:
- 1978
- Baths:
- 1.10
- MLS#:
- 20230071437
- Subdivision:
- Deer Park Sub No 3
ADDITIONAL INFORMATION
Move in ready , year round or vacation home.. 2 Bedroom 1 1/2 Bathrooms Mobile home on 3 lots in beautiful Lighthouse park. 2 car detached heated garage 22 X 28 with a 22 X 11 lean for extra storage. 2 additional sheds on property with generator to supply the home included. 14 X 16 family room, 12 X 5 laundry room, 12 X 13 Kitchen, 17 X 13 living room, 13 X 10 bedroom, 13 X 10 bedroom, and a bath and a half.. Well maintained , newer roof, just 2 years old..
- Type:
- Single Family
- Sq.Ft.:
- 840
- Status:
- Active
- Beds:
- 2
- Lot size:
- 0.72 Acres
- Year built:
- 1971
- Baths:
- 1.00
- MLS#:
- 20230051179
- Subdivision:
- Deer Park Sub
ADDITIONAL INFORMATION
Here it is! Close beach access with a well maintained, very clean move in property that is steps away from Lighthouse Park, boat launch, playground & campground. This property could be a great vacation home or year-round. The home features a spacious living room, 10 x 12 kitchen open to the living room, 2 bedrooms, with a den that can be used as a 3rd bedroom. The home had a new furnace in 2021, metal roof in 2016, new main electrical service distribution center, septic was cleaned 2 years ago and a detached 2 1/2 garage. Included with the home is a 60 x 40 pole barn with a screened in 30 x 10 porch that has electric & cold water, a full attic with pull down stairs & upper flooring for extra storage, with ceiling fans in both. An idea could possibly be to complete the pole barn and possibly have a house. You canât forget about the charming guest house/cottage that can be used for the extra guests, or you can make it what you want as it has possible multiple uses It has a 1/2 bath and cold running water and electric. (For chilly nights you can plug in an electric heater and with keep it nice and cozy). Call today to schedule your own personal showing â you will not be disappointed!

The accuracy of all information, regardless of source, is not guaranteed or warranted. All information should be independently verified. This IDX information is from the IDX program of RealComp II Ltd. and is provided exclusively for consumers' personal, non-commercial use and may not be used for any purpose other than to identify prospective properties consumers may be interested in purchasing. IDX provided courtesy of Realcomp II Ltd., via Xome Inc. and Realcomp II Ltd., copyright 2024 Realcomp II Ltd. Shareholders.
Huron Twp Real Estate
The median home value in Huron Twp, MI is $227,000. The national median home value is $219,700. The average price of homes sold in Huron Twp, MI is $227,000. Huron Twp real estate listings include condos, townhomes, and single family homes for sale. Commercial properties are also available. If you see a property you’re interested in, contact a Huron Twp real estate agent to arrange a tour today!
Huron Twp, Michigan has a population of 4,373.
The median household income in Huron Twp, Michigan is $91,788. The median household income for the surrounding county is $43,702 compared to the national median of $57,652. The median age of people living in Huron Twp is 43.4 years.
Huron Twp Weather
The average high temperature in July is 83.4 degrees, with an average low temperature in January of 19.1 degrees. The average rainfall is approximately 34.2 inches per year, with 42.5 inches of snow per year.
