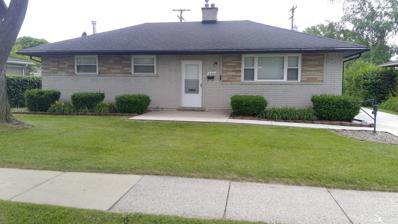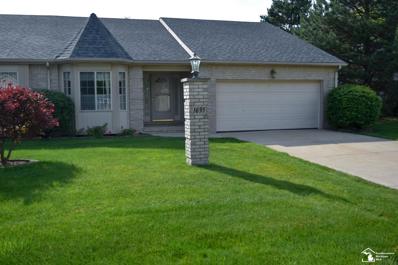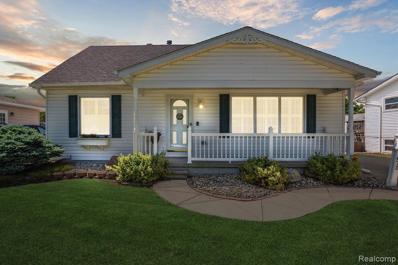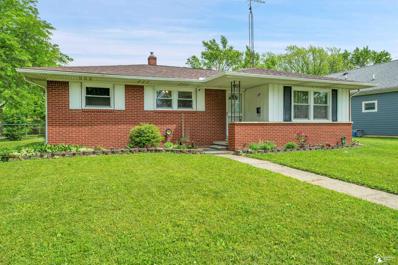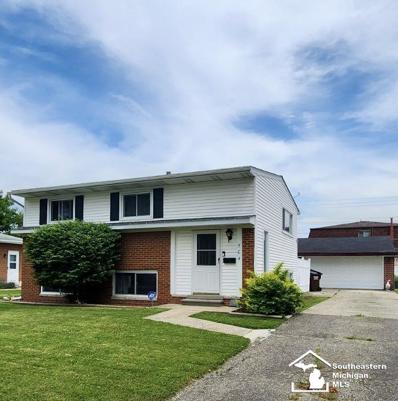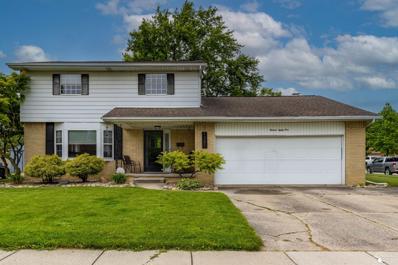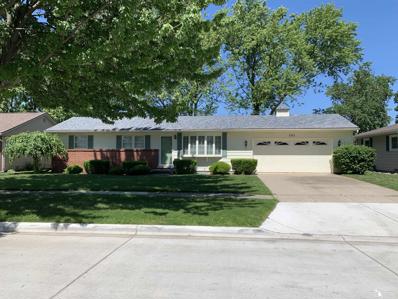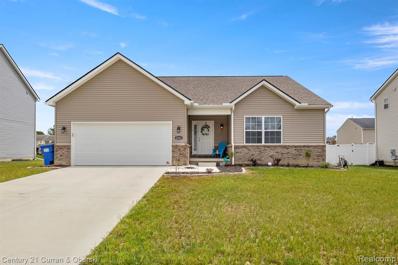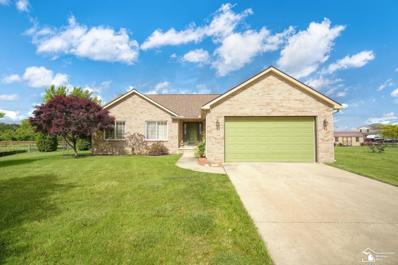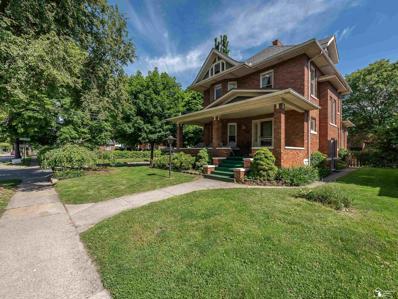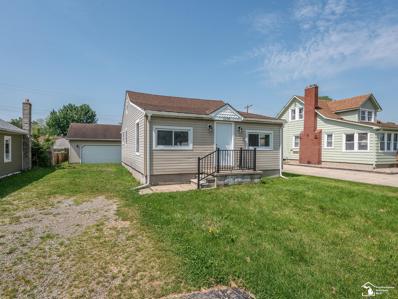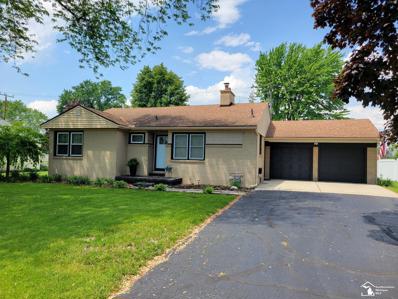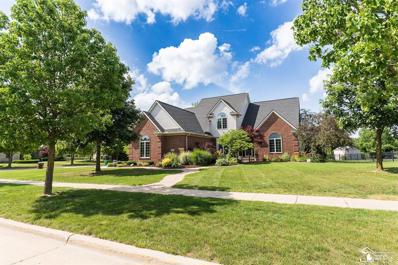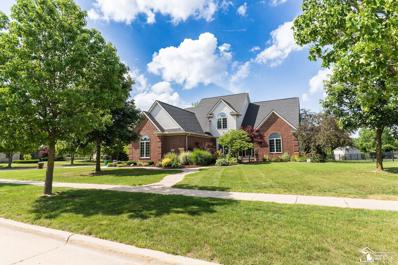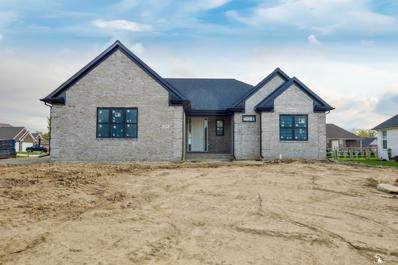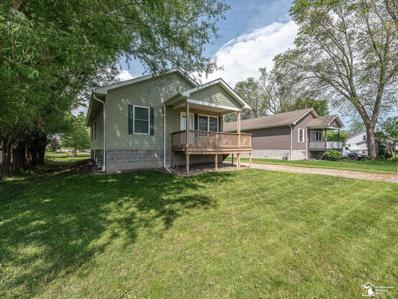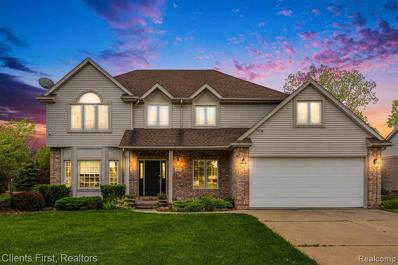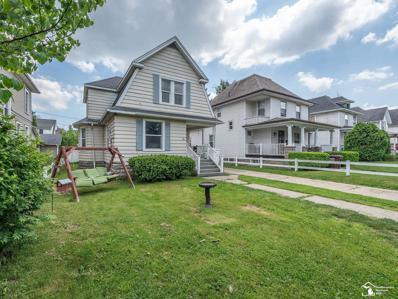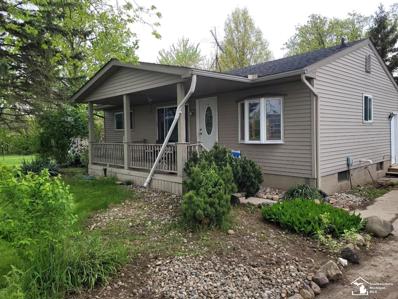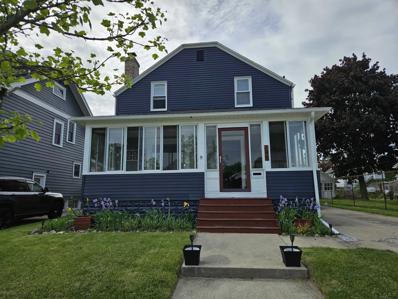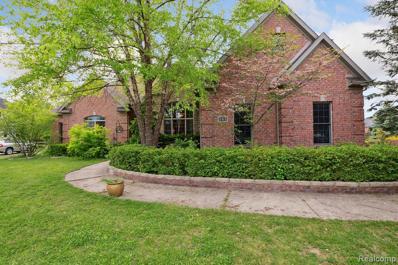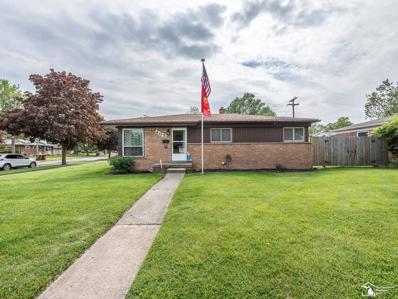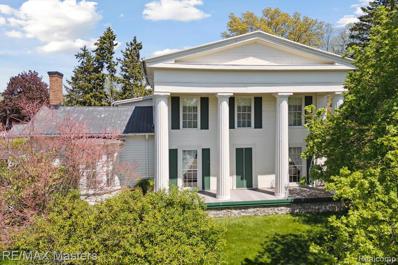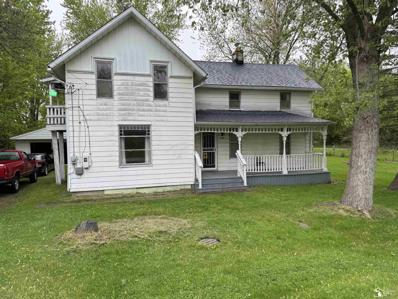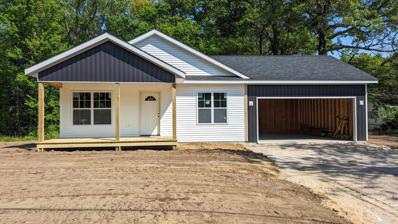Monroe MI Homes for Sale
$225,900
340 Donnalee Monroe, MI 48162
- Type:
- Single Family
- Sq.Ft.:
- 1,100
- Status:
- NEW LISTING
- Beds:
- 3
- Lot size:
- 0.17 Acres
- Baths:
- 1.00
- MLS#:
- 50144781
- Subdivision:
- Riverside Manor
ADDITIONAL INFORMATION
Charming 3-bedroom ranch-style home boasting numerous upgrades and features that enhance comfort and convenience. Upon entering, you're greeted by a warm and inviting atmosphere. The spacious living room provides ample space for relaxation and entertainment, featuring large windows that allow natural light to fill the room. Enter the kitchen from the driveway side door. Adjacent to the kitchen is a cozy dining area, ideal for enjoying casual meals or formal dinners. The three bedrooms are freshly painted & offer plenty of comfort . One of the standout features of this home is its recent upgrades, including a newer furnace and hot water heater. These additions ensure efficient heating and hot water supply, contributing to lower utility bills and greater peace of mind. Additionally, the whole house generator adds an extra layer of convenience and security, ensuring that you'll never be left in the dark during power outages. Premium sump pump system with battery back-up in basement. Basement is finished with a cozy wood- burning stove in the family room. Entertain at the bar area adjacent to the family room. Outside, the property has a spacious 2-car garage with an enclosed porch to relax and enjoy your back yard. Mature apple tree that produces bushels of apples. Overall this home offers a wonderful blend of comfort, convenience, and style, making it the perfect place to call home.
$245,900
1635 Tony Monroe, MI 48162
- Type:
- Condo
- Sq.Ft.:
- 1,500
- Status:
- NEW LISTING
- Beds:
- 2
- Baths:
- 2.00
- MLS#:
- 50144517
- Subdivision:
- Rose Park Estates
ADDITIONAL INFORMATION
Discover your dream condo! Featuring two bedrooms and two baths on the main floor, offering comfort and convenience. The full basement offers plenty of storage or the potential for customization. Enjoy the ease of an attached garage and a walk-in closet in the primary bedroom. First-floor laundry adds an extra touch of practicality. Don't miss this opportunity to own a beautiful condo with all the amenities you desire!
$299,900
675 Toll Monroe, MI 48162
- Type:
- Single Family
- Sq.Ft.:
- 1,404
- Status:
- NEW LISTING
- Beds:
- 4
- Lot size:
- 0.23 Acres
- Baths:
- 2.00
- MLS#:
- 60313787
- Subdivision:
- St Marys Gardens Sub No 3
ADDITIONAL INFORMATION
Welcome to 675 Toll Street! This stunning 4 bedroom, 2 bath home has undergone a series of recent upgrades and improvements that are sure to impress. In August 2023, a brand new water heater and washing machine were installed, ensuring your comfort and convenience. Upstairs, new carpet was added in 2020, creating a cozy and inviting atmosphere. The upstairs bathroom received a makeover in December 2020, with new tile, vanity, and toilet. In the spring of 2019, the kitchen was enhanced with new tile, adding a touch of modern elegance. The downstairs bathroom was also remodeled, featuring all-tile floors and shower. Additionally, new carpet was installed in the downstairs bedrooms, providing a comfortable living space. A custom cabinet addition was made to the kitchen in December 2021, offering ample storage and a stylish aesthetic. To top it all off, a new roof was installed in November 2022, ensuring the home is protected and well-maintained. Located in the heart of Monroe, this lovely 4 bedroom, 2 bath gem offers a prime location with easy access to downtown Monroe, the picturesque riverwalk, multiple city parks, and the local market, Danny's, where you can indulge in delicious treats, including ice cream! Step inside and be greeted by an inviting and move-in ready interior. The main living area provides a cozy and comfortable space to relax and entertain. The well-designed layout features three spacious bedrooms, ensuring plenty of room for everyone. One of the standout features of this home is its large fenced backyard, perfect for hosting gatherings, playing with your furry friends, or simply unwinding in your own private oasis. Priced at an incredible value of $299,900, this home presents a fantastic opportunity for those seeking a great home in a convenient location. Don't miss out on this amazing chance to make this house your new home! Be sure to share this listing with your family and friends who are also on the lookout for their dream home. The property also includes a garage, providing convenient
$235,000
1326 McCormick Monroe, MI 48162
- Type:
- Single Family
- Sq.Ft.:
- 1,215
- Status:
- NEW LISTING
- Beds:
- 3
- Lot size:
- 0.23 Acres
- Baths:
- 2.00
- MLS#:
- 50144317
- Subdivision:
- St Marys Gardens Sub
ADDITIONAL INFORMATION
This brick ranch checks all of your boxes! Nestled on a corner lot in St. Mary's Gardens subdivision, you'll be in one of Monroe's favorite neighborhoods. 3 bedrooms, 1 and half bathrooms, huge living room and finished basement, space and storage is abundant. Attached garage with plenty of room for a work space, over head attic for storage and additional outdoor shed with electrical. Freedom in the backyard with it completely fenced in. Enjoy newer HVAC, roof, sump pump with back flow valve (always dry in this basement!). Must see this, see you at the Open Houses Sat 6/8 & Sun 6/9 12pm - 3pm
$239,900
504 John Rolfe Monroe, MI 48162
- Type:
- Single Family
- Sq.Ft.:
- 1,300
- Status:
- NEW LISTING
- Beds:
- 4
- Lot size:
- 0.16 Acres
- Baths:
- 2.00
- MLS#:
- 50144239
- Subdivision:
- Riverside Manor
ADDITIONAL INFORMATION
Experience the ultimate in comfort and tranquility with this exceptional bilevel house in Riverside Manor! Featuring 4 bedrooms, 1.5 bathrooms, a cozy living space, and a well-appointed kitchen and dining area, this home is designed to impress. With ample room for growth, this home is perfect for families seeking a peaceful haven. Take advantage of the nearby parks, walking trails, and bike paths, and make your dream home a reality. BATVAI washer and dryer is negotiable in sale of home. Home is owner occupied. Currently the road is under construction. To be complete the week of June 17th.
$299,999
1381 Riverview Monroe, MI 48162
- Type:
- Single Family
- Sq.Ft.:
- 1,910
- Status:
- Active
- Beds:
- 3
- Lot size:
- 0.24 Acres
- Baths:
- 4.00
- MLS#:
- 50144073
- Subdivision:
- Garden Home Sub
ADDITIONAL INFORMATION
OPEN HOUSE!! SUNDAY 6/9/2024 12-2PM Welcome home to 1381 Riverview ave! This absolute gem is sitting on a corner lot right in the heart of Monroe! As you walk inside you'll find a beautiful open floor plan setting, with a very spacious living room greeting you at the door. Continuing on past the living room is a stunning remodeled kitchen, with new soft close cabinets, counter tops, and flooring! This home comes equipped with a whopping 3.5 baths, 3 large bedrooms that are all upstairs, 2 spacious separate living rooms, and a full basement! The very large second living room sits in the back of the home with a view of the cosy back yard, and a fireplace to keep you warm! Living here you will be 5 min from I-75, the grocery store, and multiple restaurants around Monroe. Make this beauty your forever home today!
$209,900
1311 John L Monroe, MI 48162
- Type:
- Single Family
- Sq.Ft.:
- 960
- Status:
- Active
- Beds:
- 3
- Lot size:
- 0.21 Acres
- Baths:
- 2.00
- MLS#:
- 50143945
- Subdivision:
- St Marys Garden
ADDITIONAL INFORMATION
Very clean well maintained home in desirable area. Immediate occupancy! So move in and make it your own. Beautiful Bow window in spacious living room. 2022 main bathroom remolded. First floor laundry. Large closets with extra shelving. Pantry, Linen closet. All appliances included. New roof in 2022. 2020 new hot water tank. Driveway and side walk replaced in 1997. 2023 new approach and some side walks by City as they replaced storm sewers. DON'T WAIT ON THIS ONE MAKE YOUR APPOINTMENT NOW!!
$335,000
2042 Monohan Monroe, MI 48162
- Type:
- Single Family
- Sq.Ft.:
- 1,435
- Status:
- Active
- Beds:
- 3
- Lot size:
- 0.19 Acres
- Baths:
- 3.00
- MLS#:
- 60311926
ADDITIONAL INFORMATION
Better than new construction without the wait! Sellers hate to leave their 1 year old home in the desirable Arbor Creek subdivision. Theyââ¬â¢ve added lawn sprinklers, 6ââ¬â¢ vinyl fence, 16ââ¬â¢x16ââ¬â¢ Trex deck, lawn and landscaping, and more. This 3 bedroom ranch has a master suite with full bath and walk-in closet, Jack and Jill bedrooms, great room with gas fireplace and cathedral ceiling, kitchen with center island and granite counters, and all appliances (except basement fridge). The unfinished basement has an egress window and is ready for your finishing ideas. Energy efficient furnace and water heater. Attached 2 car garage for all your toys. Window treatments on doorwall and front bedroom excluded. All dimensions approximate, a licensed agent must be present for all showings and inspections.
$279,900
8786 Lentner Monroe, MI 48162
- Type:
- Single Family
- Sq.Ft.:
- 1,443
- Status:
- Active
- Beds:
- 3
- Lot size:
- 0.45 Acres
- Baths:
- 2.00
- MLS#:
- 50143717
- Subdivision:
- Baldwin Place
ADDITIONAL INFORMATION
Welcome to your dream home! This stunning 3 bedroom ranch style home with an open concept layout is just what you have been looking for. Located in a desirable neighborhood in Maybee, this home offers the perfect blend of country living with modern amenities. The partially finished basement features a bonus room perfect for an office or gym while offering plenty of extra storage. Move in just in time to savor summer evenings relaxing in your beautiful pool! NEW Roof, A/C, Backup Sump Pump and Insulation! All NEW appliances, entertainment center and patio furniture all will stay with the home. Schedule your viewing today!
$249,900
224 W Elm Monroe, MI 48162
- Type:
- Single Family
- Sq.Ft.:
- 2,290
- Status:
- Active
- Beds:
- 4
- Lot size:
- 0.15 Acres
- Baths:
- 2.00
- MLS#:
- 50143705
- Subdivision:
- Nine
ADDITIONAL INFORMATION
Discover timeless elegance all brick 1912 built 2 story home nestled in the heart of Monroe. Spanning over 2000 square feet, this home boasts a large updated kitchen, 4 bedrooms and 2 baths. Enjoy relaxing on a large covered front porch overlooking the picturesque St. Mary's Park and River Raisin also within a short walking distance to downtown Monroe, Revel in the beauty of exquisite woodwork throughout, adding a touch of classic charm in every room. A full basement with ample storage, this is the perfect blend of historic character and modern comfort. Driveway entrance is off of Godfroy Avenue. Make it yours today.
$149,900
3296 9th Monroe, MI 48162
- Type:
- Single Family
- Sq.Ft.:
- 850
- Status:
- Active
- Beds:
- 3
- Lot size:
- 0.12 Acres
- Baths:
- 1.00
- MLS#:
- 50142912
- Subdivision:
- Detroit Beach
ADDITIONAL INFORMATION
Charming 3 bedroom and 1 bath home in a private Lake Erie Beachfront community. The kitchen and bathroom has been remodeled. Recently painted and new floor through out the home. Yard is mostly fenced in with a nice size deck off the kitchen. Brand new dishwasher, range/oven, and refrigerator.
$219,900
2353 9th Monroe, MI 48162
- Type:
- Single Family
- Sq.Ft.:
- 1,169
- Status:
- Active
- Beds:
- 3
- Lot size:
- 0.23 Acres
- Baths:
- 1.00
- MLS#:
- 50142799
- Subdivision:
- Detroit Beach Estates
ADDITIONAL INFORMATION
Move Right In to this Full Brick Ranch located on a Quiet Street in Detroit Beach! Home has been Updated throughout with New Flooring, Fresh Paint, Brand New Kitchen w/Stainless Steel Appliances and More! Spacious Living Room offers a Corner Fireplace and is open to Dining Area. FULL BASEMENT is Partially Finished and offers lots of space to Entertain and store all of your belongings! Private, Fully Fenced in Back Yard provides Privacy and Security and the Covered Back Porch is the Perfect Place to Unwind after a long day. Flood insurance is NOT required and Residents have Private Access to Beach, Lake Erie and Multiple Parks within Neighborhood!
$439,900
715 St. Anne Monroe, MI 48162
- Type:
- Single Family
- Sq.Ft.:
- 2,529
- Status:
- Active
- Beds:
- 4
- Lot size:
- 0.41 Acres
- Year built:
- 2001
- Baths:
- 3.10
- MLS#:
- 57050142760
- Subdivision:
- Frenchmen's Bend
ADDITIONAL INFORMATION
Welcome to this exceptional 4-bedroom home that offers a perfect blend of elegance, comfort, and functionality. Situated in a desirable neighborhood, this residence is thoughtfully designed with the primary bedroom on the first floor, a library den, a spacious dining room, a large eat-in kitchen with a stunning island and granite countertops, a grand open entry, an updated roof, a 3-car garage, a private backyard patio, and a generously-sized finished basement with a full bath. To the right of the entryway, a cozy library den invites you to relax with a good book or attend to work in a quiet and secluded space. A spacious dining room that sets the scene for memorable gatherings. Whether hosting formal dinner parties or enjoying family meals, the elegant ambiance, and ample space create an inviting atmosphere for entertaining. The heart of the home lies in the large eat-in kitchen. The kitchen boasts a generous layout, with a large island serving as the focal point. Adorned with beautiful granite countertops, the island provides ample workspace for meal preparation and doubles as a convenient gathering spot for family and friends. The kitchen is equipped with modern appliances, ample cabinetry for storage, and a breakfast nook where you can savor meals. Located on the first floor, the primary bedroom suite offers a luxurious retreat. With its spacious layout, serene ambiance, and private access to the backyard patio.
$439,900
715 St. Anne Monroe, MI 48162
- Type:
- Single Family
- Sq.Ft.:
- 2,529
- Status:
- Active
- Beds:
- 4
- Lot size:
- 0.41 Acres
- Baths:
- 4.00
- MLS#:
- 50142760
- Subdivision:
- Frenchmen's Bend
ADDITIONAL INFORMATION
Welcome to this exceptional 4-bedroom home that offers a perfect blend of elegance, comfort, and functionality. Situated in a desirable neighborhood, this residence is thoughtfully designed with the primary bedroom on the first floor, a library den, a spacious dining room, a large eat-in kitchen with a stunning island and granite countertops, a grand open entry, an updated roof, a 3-car garage, a private backyard patio, and a generously-sized finished basement with a full bath. To the right of the entryway, a cozy library den invites you to relax with a good book or attend to work in a quiet and secluded space. A spacious dining room that sets the scene for memorable gatherings. Whether hosting formal dinner parties or enjoying family meals, the elegant ambiance, and ample space create an inviting atmosphere for entertaining. The heart of the home lies in the large eat-in kitchen. The kitchen boasts a generous layout, with a large island serving as the focal point. Adorned with beautiful granite countertops, the island provides ample workspace for meal preparation and doubles as a convenient gathering spot for family and friends. The kitchen is equipped with modern appliances, ample cabinetry for storage, and a breakfast nook where you can savor meals. Located on the first floor, the primary bedroom suite offers a luxurious retreat. With its spacious layout, serene ambiance, and private access to the backyard patio.
$524,900
253 Basswood Monroe, MI 48162
Open House:
Sunday, 6/23 1:00-3:00PM
- Type:
- Single Family
- Sq.Ft.:
- 2,186
- Status:
- Active
- Beds:
- 3
- Lot size:
- 0.4 Acres
- Baths:
- 3.00
- MLS#:
- 50142744
- Subdivision:
- Woodland Farms
ADDITIONAL INFORMATION
Can't Find It, Build It! Luxury Living Full Brick Ranch in beautiful Woodland Farms. Corner lot with 3 car side load garage with 8ft high insulated overhead doors. Large kitchen / dining area w/ doorwall leading to covered patio.White craftsman style cabinets and gorgeous 8ft granite island. Open concept to Living Rm w/ gas fireplace, stone surround from floor to double step-down ceiling. Spacious primary suite on one side of home, with notable step down ceiling, ensuite' w/dual sink vanity, dual walk-in closets, oversized custom tiled shower. 2 generous size secondary bedrooms located on the other side of the house. Large main floor Laundry Rm and a separate mudroom with built in cubby storage to maximize your space. Granite throughout, tile in bathrooms, and laundry room. Luxury plank flooring in kitchen/ living room/hallway/ mudroom. Solid 2x6 built. 9ft ceilings on main floor and full basement. Lots of upgrades to come check out. HOME IS CURRENTLY UNDER CONSTRUCTION. ESTIMATED TIME OF COMPLETION JUNE 2024. Taxes TBD. room sizes are estimated, and may vary. Builder may make changes to the floor plan which may not be reflected in listing but will always be complimentary to the floor plan.Taxes TBD.Room sizes & dimensions are approx. taken from prints and may vary from final completion. some pictures have been staged.
$199,900
3301 4th Monroe, MI 48162
- Type:
- Single Family
- Sq.Ft.:
- 1,248
- Status:
- Active
- Beds:
- 3
- Lot size:
- 0.14 Acres
- Baths:
- 2.00
- MLS#:
- 50142721
- Subdivision:
- Detroit Beach
ADDITIONAL INFORMATION
Welcome to your beautifully crafted home, featuring a 90% efficiency gas furnace and Jeld-Wen double-hung vinyl windows. The kitchen, eating area, and living room showcase elegant wood laminate floors. The spacious, open-concept kitchen includes ample cabinets, a work island, a stainless steel double bowl sink, garbage disposal, stainless dishwasher, and an over-the-range microwave. The master bath is a luxurious retreat with a custom tile shower and shower doors, while the main bath and laundry/utility room with a closet are adorned with ceramic tile. The two additional spacious bedrooms offer ample closet space, privacy, and convenience. Step outside to enjoy the large front porch with stunning lake views or relax on the rear deck. Additionally, a custom-built storage shed is available for all your outdoor equipment. This quality-built home is filled with numerous upgrades, ensuring comfort and style in every detail.
$519,900
2813 W Country Monroe, MI 48162
- Type:
- Single Family
- Sq.Ft.:
- 2,737
- Status:
- Active
- Beds:
- 5
- Lot size:
- 2.21 Acres
- Baths:
- 4.00
- MLS#:
- 60309543
- Subdivision:
- Sunset Meadows Plat 1
ADDITIONAL INFORMATION
Welcome home to this immaculate 5-bedroom, 4-bathroom house on 2.21 acres, offering plenty of space for all your needs and entertaining! The private backyard is perfect for relaxing or hosting gatherings, featuring an in-ground fiberglass pool, an outdoor kitchen with a gazebo and hot tub, and an extra-large lot ideal for activities like volleyball or softball. Inside, you'll find a living room with hardwood floors and a custom mural wall, a spacious kitchen with stainless steel appliances and quartz countertops, a large first-floor laundry/mudroom with extra storage cabinets and a full bath, and a family room with a cozy gas fireplace and newer carpet. The master bedroom includes a large bathroom with a jetted tub, a walk-in shower, and a large walk-in closet. Recent updates include security cameras around the house, a new garage door opener controllable via phone with camera and voice features, fresh paint in some rooms, a newly painted bridge, an extra-large water heater, and two additional tankless water heaters. All toilets were replaced in fall 2023, and there is brand-new carpet throughout the house. The partially finished walk-in attic adds extra storage space. The property is also ready for electric car chargers with pre-installed electric lines. Additional features include a finished basement, a newer roof (approx. 2015, per the previous owner), and beautiful flower landscaping around the house. Enjoy this fantastic opportunity to own a dream home with all the necessary amenities! Immediate occupancy, easy showings, BATVAI.
$154,900
146 N Macomb Monroe, MI 48162
- Type:
- Single Family
- Sq.Ft.:
- 1,354
- Status:
- Active
- Beds:
- 4
- Lot size:
- 0.2 Acres
- Baths:
- 2.00
- MLS#:
- 50142588
- Subdivision:
- None
ADDITIONAL INFORMATION
Welcome to this 4 bedroom, 1 bath home full of character and charm. There is hardwood throughout with a formal dining room and seperate living room. There is plenty of potential to build equity by adding your own personal touches and upgrades. There is a spacious lot complete with an oversized 3 car garage perfect for storage and workshop space! Donât miss your chance to jump in this home right away!
$209,900
6550 S Stony Creek Monroe, MI 48162
- Type:
- Single Family
- Sq.Ft.:
- 888
- Status:
- Active
- Beds:
- 3
- Lot size:
- 1 Acres
- Baths:
- 1.00
- MLS#:
- 50142487
- Subdivision:
- None
ADDITIONAL INFORMATION
Full ACRE!!! Country but convenient with a deck that overlooks the park-like setting that backs up to a picturesque creek. Good floor plan with three bedrooms, a covered front porch, full basement and a two-car garage. Hardwood flooring in most of the house, '23 H20 heater, '16 furnace, natural gas at road, concrete driveway, EZ access 2 x-ways, parks, town, Lake Erie, Sterling State Park and more for year-round recreation. OPEN HOUSE SUNDAY 1-3 P.M. ON MAY 19, 2024
$184,900
145 Maple Monroe, MI 48162
- Type:
- Single Family
- Sq.Ft.:
- 1,251
- Status:
- Active
- Beds:
- 3
- Lot size:
- 0.14 Acres
- Baths:
- 1.00
- MLS#:
- 50142312
- Subdivision:
- Riverview Subdivision Lot 201
ADDITIONAL INFORMATION
This is it! Old school charm with a touch of modern flair is what this 3 bedroom 2 story home has to offer. Large and spacious living and dining rooms with beautiful hardwood floors to entertain at the holidays. Bright and cheery eat in kitchen overlooking a fantastic fenced back yard for your summertime cook outs with room for a pool! Stunning hardwood stairwell leads you up to the coziness of the second floor with a built in dresser/closet - plus a great walk-in closet for storage! Little bonus - shower in basement too. Enjoy evenings on the enclosed front porch. Close to shopping, schools, and I-75. So much to offer! Make your appt today so it doesn't get away!
$499,900
385 Golfview Monroe, MI 48162
- Type:
- Single Family
- Sq.Ft.:
- 2,679
- Status:
- Active
- Beds:
- 4
- Lot size:
- 0.6 Acres
- Baths:
- 3.00
- MLS#:
- 60308591
- Subdivision:
- Cypress Pointe Estates
ADDITIONAL INFORMATION
Stunning brick french country home in Cypress Pointe that offers both comfort and functionality. The main living areas of this home are equally impressive, with an open concept design that seamlessly connects the kitchen, dining area, and living room. The kitchen is a chef's dream, featuring high-end appliances, sleek countertops, and ample storage space. 4 bedrooms, including a luxurious master suite with a walk-in closet and a spa-like ensuite bathroom. The additional bedrooms are generously sized and offer plenty of room for relaxation. This exquisite property features a beautifully finished basement with a bar, perfect for entertaining guests, band room and office. It is thoughtfully designed with ample space for a recreation area. In addition to the impressive basement, this home also boasts a bonus suite over the garage, providing a private and versatile space for guests, in-laws, or even a home office. The bonus suite offers endless possibilities and can be customized to suit your specific needs. Outside, the property features a meticulously landscaped yard, providing a serene and inviting outdoor space. Whether you're hosting a summer barbecue or enjoying a quiet evening under the stars, this backyard oasis is the perfect setting. Located in the desirable neighborhood of Frenchtown, this home is conveniently situated near golf courses, parks and easy commuting to Ann Arbor, Detroit and Toledo.
$219,900
405 Richards Monroe, MI 48162
- Type:
- Single Family
- Sq.Ft.:
- 975
- Status:
- Active
- Beds:
- 3
- Lot size:
- 0.21 Acres
- Baths:
- 1.00
- MLS#:
- 50142039
- Subdivision:
- Riverside Manor 1
ADDITIONAL INFORMATION
*Highest & Best Due 5/21/2024 by 6 p.m.*Nestled in the charming town of Monroe, Michigan, this inviting brick ranch boasts three bedrooms, a single bathroom, and a spacious two-car garage, offering both comfort and convenience. With a classic brick exterior, the home exudes timeless appeal while providing durability. The fenced-in yard ensures privacy and security, perfect for outdoor gatherings or simply enjoying a moment of tranquility. Whether you're seeking a cozy family retreat or a place to entertain, this property offers the ideal balance of functionality and charm in a desirable neighborhood setting.
$646,900
206 W Noble Monroe, MI 48162
- Type:
- Single Family
- Sq.Ft.:
- 4,011
- Status:
- Active
- Beds:
- 4
- Lot size:
- 0.5 Acres
- Baths:
- 4.00
- MLS#:
- 60307566
ADDITIONAL INFORMATION
OWN A PIECE OF HISTORY and be ONLY ITS FOURTH OWNER SINCE BEFORE THE CIVIL WAR! This 4 (optional 5th) bedroom Colonial "Greek Revival" Architectural home might be on the historic register, but it's also very livable! Enjoy the living history while enjoying real life! This home once welcomed home a son from the Civil War and now you can welcome friends and family to enjoy the MASSIVE 4'x6' natural fireplace in the Great Room and spacious backyard with 12'x9' gazebo and large inground pool. The home sale will include many original documents, carefully organized by the seller. TOO MUCH TO MENTION AND TOO MUCH HISTORY TO LIST!!
$144,900
930 Steiner Monroe, MI 48162
- Type:
- Single Family
- Sq.Ft.:
- 1,822
- Status:
- Active
- Beds:
- 4
- Lot size:
- 0.5 Acres
- Baths:
- 1.00
- MLS#:
- 50141882
- Subdivision:
- None
ADDITIONAL INFORMATION
Looking for that farmhouse on a spacious few acres? Here it is! 1890 farmhouse on .5 acres offering 4 bedrooms and 1 bath. The roof, furnace and hot water heater have been replaced in the last 7 years. Lot lines and size is approximate figures due to no survey available. Three lots.
$329,750
7710 Exeter Monroe, MI 48162
- Type:
- Single Family
- Sq.Ft.:
- 1,067
- Status:
- Active
- Beds:
- 3
- Lot size:
- 0.46 Acres
- Baths:
- 2.00
- MLS#:
- 50141708
- Subdivision:
- No
ADDITIONAL INFORMATION
NEW CONSTRUCTION! Energy efficient! This 1067 sqft , 3 bedroom ranch is currently under construction. It has a full basement, attached 2 car garage, rear deck and front porch. It features 2 full baths, primary suite with large walk-in closet and full bath. Solid surface tops throughout. Located in close proximity to Sandy Creek Golf Course. Rural setting with city convenience. Occupancy fall of 2024. Buyer to pay transfer tax.

Provided through IDX via MiRealSource. Courtesy of MiRealSource Shareholder. Copyright MiRealSource. The information published and disseminated by MiRealSource is communicated verbatim, without change by MiRealSource, as filed with MiRealSource by its members. The accuracy of all information, regardless of source, is not guaranteed or warranted. All information should be independently verified. Copyright 2024 MiRealSource. All rights reserved. The information provided hereby constitutes proprietary information of MiRealSource, Inc. and its shareholders, affiliates and licensees and may not be reproduced or transmitted in any form or by any means, electronic or mechanical, including photocopy, recording, scanning or any information storage and retrieval system, without written permission from MiRealSource, Inc. Provided through IDX via MiRealSource, as the “Source MLS”, courtesy of the Originating MLS shown on the property listing, as the Originating MLS. The information published and disseminated by the Originating MLS is communicated verbatim, without change by the Originating MLS, as filed with it by its members. The accuracy of all information, regardless of source, is not guaranteed or warranted. All information should be independently verified. Copyright 2024 MiRealSource. All rights reserved. The information provided hereby constitutes proprietary information of MiRealSource, Inc. and its shareholders, affiliates and licensees and may not be reproduced or transmitted in any form or by any means, electronic or mechanical, including photocopy, recording, scanning or any information storage and retrieval system, without written permission from MiRealSource, Inc.

The accuracy of all information, regardless of source, is not guaranteed or warranted. All information should be independently verified. This IDX information is from the IDX program of RealComp II Ltd. and is provided exclusively for consumers' personal, non-commercial use and may not be used for any purpose other than to identify prospective properties consumers may be interested in purchasing. IDX provided courtesy of Realcomp II Ltd., via Xome Inc. and Realcomp II Ltd., copyright 2024 Realcomp II Ltd. Shareholders.
Monroe Real Estate
The median home value in Monroe, MI is $138,000. This is lower than the county median home value of $160,700. The national median home value is $219,700. The average price of homes sold in Monroe, MI is $138,000. Approximately 57.97% of Monroe homes are owned, compared to 32.45% rented, while 9.59% are vacant. Monroe real estate listings include condos, townhomes, and single family homes for sale. Commercial properties are also available. If you see a property you’re interested in, contact a Monroe real estate agent to arrange a tour today!
Monroe, Michigan 48162 has a population of 20,128. Monroe 48162 is less family-centric than the surrounding county with 27.32% of the households containing married families with children. The county average for households married with children is 28.44%.
The median household income in Monroe, Michigan 48162 is $47,559. The median household income for the surrounding county is $59,479 compared to the national median of $57,652. The median age of people living in Monroe 48162 is 35.8 years.
Monroe Weather
The average high temperature in July is 83.4 degrees, with an average low temperature in January of 17.4 degrees. The average rainfall is approximately 34.6 inches per year, with 39 inches of snow per year.
