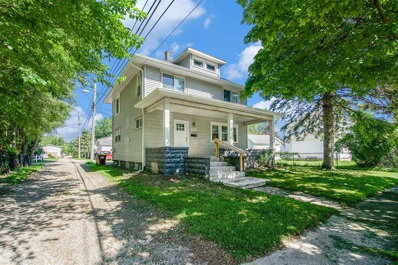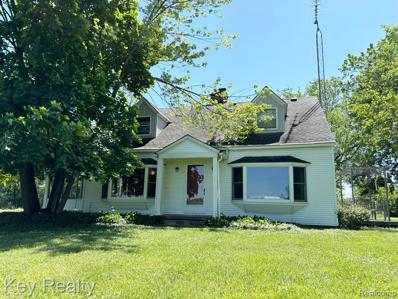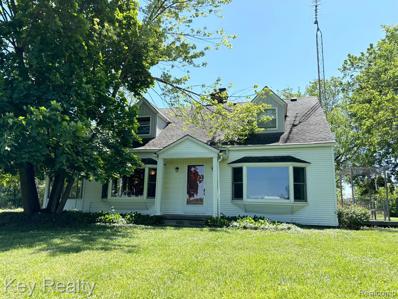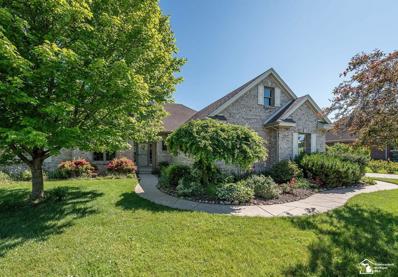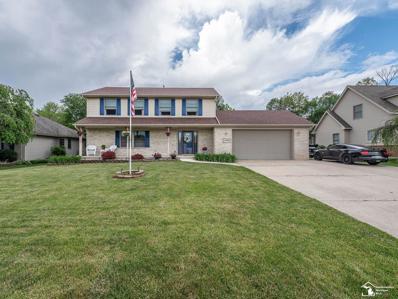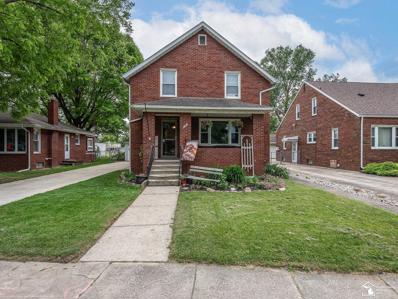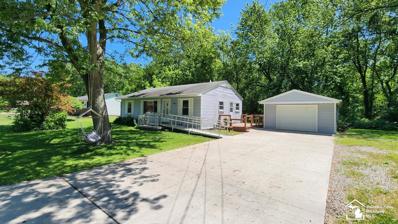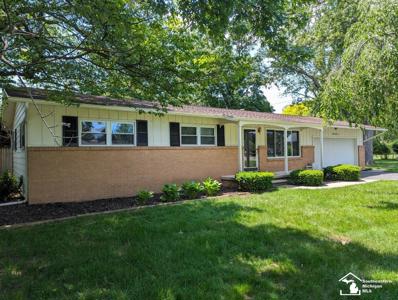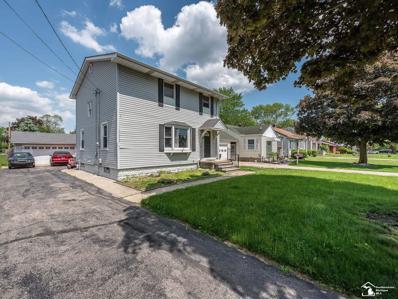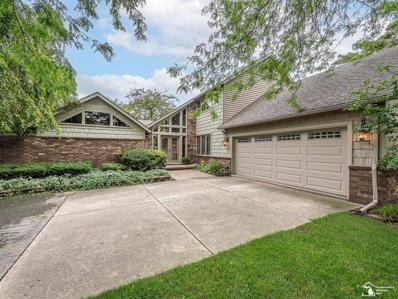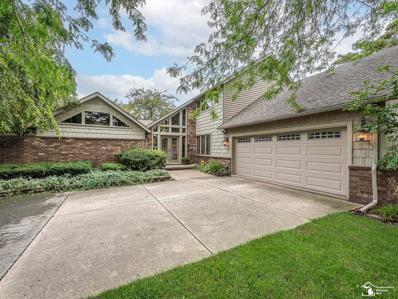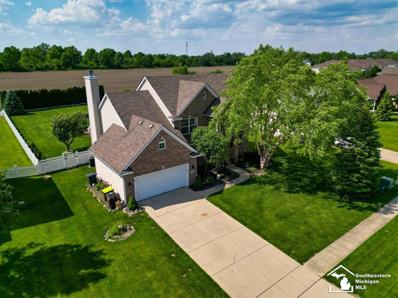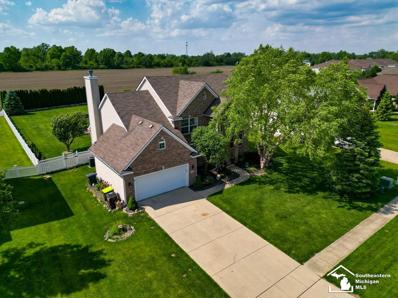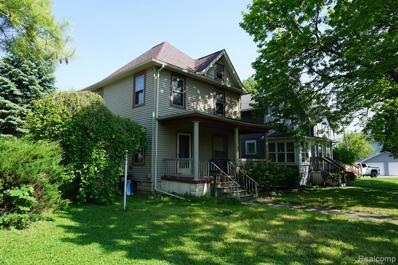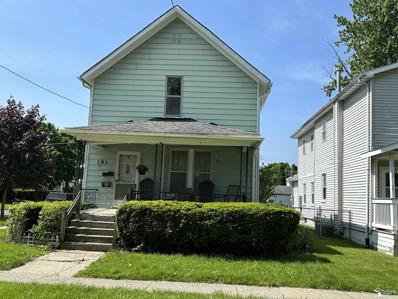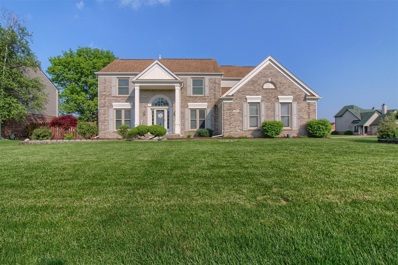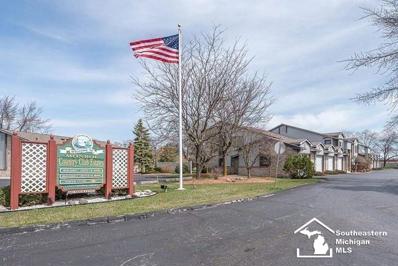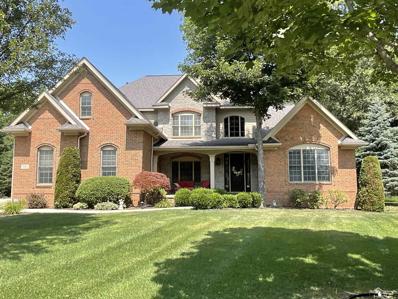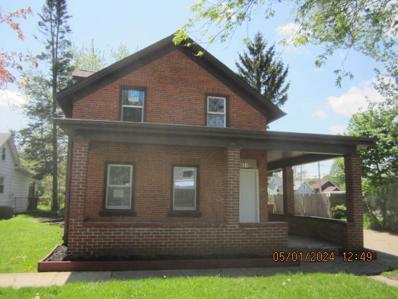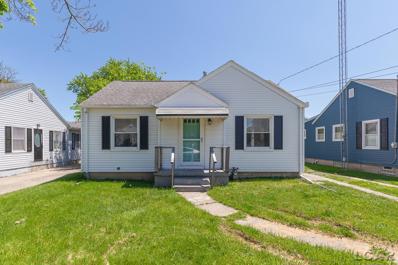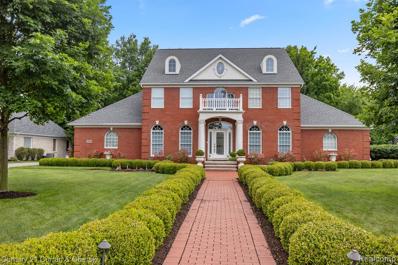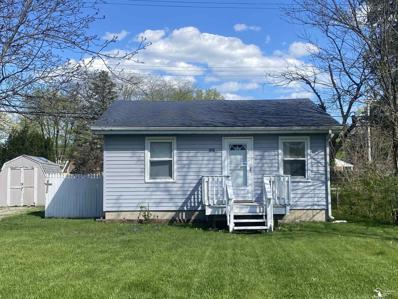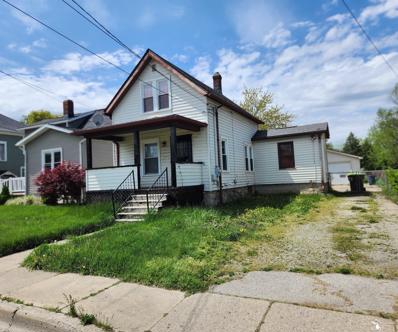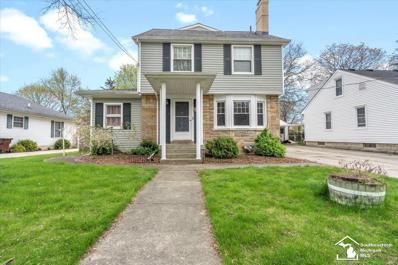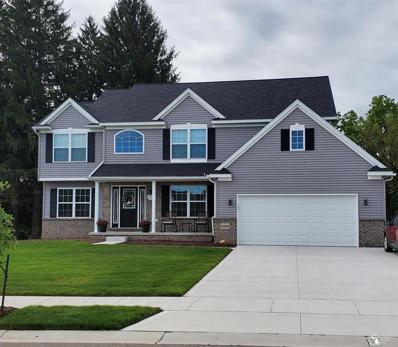Monroe MI Homes for Sale
- Type:
- Single Family
- Sq.Ft.:
- 1,629
- Status:
- NEW LISTING
- Beds:
- 4
- Lot size:
- 0.08 Acres
- Baths:
- 2.00
- MLS#:
- 70409749
ADDITIONAL INFORMATION
This completely renovated 4-bedroom, 1.5-bathroom home is your move-in-ready dream! Step inside and be greeted by a spacious open living area and dining room combo, bathed in light thanks to the modern updates. The brand new kitchen boasts sparkling finishes and ample counter space, making cooking a delight. Upstairs, four generously sized bedrooms offer comfortable spaces for everyone. With 1.5 fully updated bathrooms and a full basement with laundry, this home provides both functionality and style. Don't miss the peace of mind that comes with a brand new furnace, water heater, plumbing, and more! Schedule your showing today and experience the comfort and contemporary feel of this stunning 1629 square foot oasis.
- Type:
- Single Family
- Sq.Ft.:
- 2,600
- Status:
- NEW LISTING
- Beds:
- 3
- Lot size:
- 3.14 Acres
- Year built:
- 1942
- Baths:
- 3.00
- MLS#:
- 20240037532
ADDITIONAL INFORMATION
IF YOU WANT LOADS OF SPACE FOR A FAMILY AND ENTERTAINING, COUNTRY LIVING, ACREAGE AND PRIVACY, WITH THE CONVENIENCE OF CITY WATER AND NATURAL GAS, PUBLIC ROADS AND DUNDEE SCHOOLS, THEN THIS IS THE HOME YOU'VE BEEN LOOKING FOR!!! THE HOME IS A BEAUTY! FULLY RENOVATED KITCHEN WITH HIGH-END, RARE, BLACK QUARTZ COUNTER TOPS AND LUXURY VINYL TILE FLOORS. NEW APPLIANCES STAY. HUGE LAUNDRY ROOM WITH TONS OF STORAGE! LIBRARY OR FAMILY ROOM FOR WORKING FROM HOME, OR EVEN A MAIN FLOOR BEDROOM! IT CAN BE WHATEVER YOU NEED IT TO BE! GIGANTIC 17X35 GREAT ROOM WITH NATURAL WOOD FLOORS AND AMAZING STONE FIREPLACE! HUGE BAY WINDOWS FOR LOADS OF NATURAL LIGHT! ATTACHED SUNROOM FOR ADDED SPACE TO HANG OUT AND DRINK YOUR MORNING COFFEE. BEAUTIFULLY RENOVATED FULL BATH WITH WALK-IN SHOWER. LARGE MASTER BEDROOM WITH LOTS OF CLOSET SPACE AND A LARGE MASTER BATH. STORAGE EVERYWHERE IN THIS HOUSE! TONS OF GARAGE SPACE!! 1.5 CAR ATTACHED GARAGE. 2 CARAGE DETACHED GARAGE. AND ANOTHER 2.5 CAR BARN OUT BACK. BEAUTIFUL AND PEACEFUL THREE ACRES! FEELS LIKE YOUR HOURS FROM THE CITY BUT REALLY ONLY A COUPLE MINUTES FROM MONROE OR DUNDEE! WHOLE HOUSE GENERATOR! ANDERSON WINDOWS IN ENTIRE HOME. DECKS HAVE TREX BOARDS, SURE TO LAST A LONG TIME. BRAND NEW BLACKTOP DRIVEWAY FOR A CLEAN CAR AND MAINTENANCE FREE DRIVE WITHOUT POTHOLES OR PUDDLES! NOTHING LEFT TO DO IN THIS GEM!!!
$374,900
7953 S Custer Monroe, MI 48161
- Type:
- Single Family
- Sq.Ft.:
- 2,600
- Status:
- NEW LISTING
- Beds:
- 3
- Lot size:
- 3.14 Acres
- Baths:
- 3.00
- MLS#:
- 60312015
ADDITIONAL INFORMATION
IF YOU WANT LOADS OF SPACE FOR A FAMILY AND ENTERTAINING, COUNTRY LIVING, ACREAGE AND PRIVACY, WITH THE CONVENIENCE OF CITY WATER AND NATURAL GAS, PUBLIC ROADS AND DUNDEE SCHOOLS, THEN THIS IS THE HOME YOU'VE BEEN LOOKING FOR!!! THE HOME IS A BEAUTY! FULLY RENOVATED KITCHEN WITH HIGH-END, RARE, BLACK QUARTZ COUNTER TOPS AND LUXURY VINYL TILE FLOORS. NEW APPLIANCES STAY. HUGE LAUNDRY ROOM WITH TONS OF STORAGE! LIBRARY OR FAMILY ROOM FOR WORKING FROM HOME, OR EVEN A MAIN FLOOR BEDROOM! IT CAN BE WHATEVER YOU NEED IT TO BE! GIGANTIC 17X35 GREAT ROOM WITH NATURAL WOOD FLOORS AND AMAZING STONE FIREPLACE! HUGE BAY WINDOWS FOR LOADS OF NATURAL LIGHT! ATTACHED SUNROOM FOR ADDED SPACE TO HANG OUT AND DRINK YOUR MORNING COFFEE. BEAUTIFULLY RENOVATED FULL BATH WITH WALK-IN SHOWER. LARGE MASTER BEDROOM WITH LOTS OF CLOSET SPACE AND A LARGE MASTER BATH. STORAGE EVERYWHERE IN THIS HOUSE! TONS OF GARAGE SPACE!! 1.5 CAR ATTACHED GARAGE. 2 CARAGE DETACHED GARAGE. AND ANOTHER 2.5 CAR BARN OUT BACK. BEAUTIFUL AND PEACEFUL THREE ACRES! FEELS LIKE YOUR HOURS FROM THE CITY BUT REALLY ONLY A COUPLE MINUTES FROM MONROE OR DUNDEE! WHOLE HOUSE GENERATOR! ANDERSON WINDOWS IN ENTIRE HOME. DECKS HAVE TREX BOARDS, SURE TO LAST A LONG TIME. BRAND NEW BLACKTOP DRIVEWAY FOR A CLEAN CAR AND MAINTENANCE FREE DRIVE WITHOUT POTHOLES OR PUDDLES! NOTHING LEFT TO DO IN THIS GEM!!!
$380,000
15203 Woodpine Monroe, MI 48161
- Type:
- Single Family
- Sq.Ft.:
- 1,935
- Status:
- NEW LISTING
- Beds:
- 3
- Lot size:
- 0.46 Acres
- Baths:
- 3.00
- MLS#:
- 50143755
- Subdivision:
- Dartmoor 4
ADDITIONAL INFORMATION
Quality built home by William Decker Sr. This exquisite sprawling ranch home features 1,935 Sq. Ft. of luxurious living. The Kitchen offers a great open layout with snack bar and Dining area that overlooks your own private park like setting featuring a Water Garden, extensive variety of mature trees and Landscaping. Privacy fence that has a gate that leads to additional private bonus yard area with Apple and Pear Trees. The Grape Arbor is a must see for all you wine lovers. Seller harvests approximately 100 pounds of delicious white grapes for making into wine every year. High vaulted cathedral ceiling in the living room with Gas Fireplace makes a great space for relaxing and entertaining. Beautiful Den/Office with high ceiling. Primary Bedroom suite features vaulted ceiling, 2 closets including one walk in closet, private Bathroom with double sinks and separate shower and tub area. Full Basement with a 700 Sq. Ft. Finished family/rec room area with Electric Fireplace, Bilco Door, Large separate area for workshop or lots of storage. Sump pump with both battery and water back-up. 1st Floor Laundry. New Furnace in 24 and New Water Heater in 23. Large, expanded concrete Driveway. Side load attached garage.
$349,900
14389 Canterbury Monroe, MI 48161
Open House:
Sunday, 6/2 1:00-3:00PM
- Type:
- Single Family
- Sq.Ft.:
- 1,820
- Status:
- NEW LISTING
- Beds:
- 3
- Lot size:
- 0.26 Acres
- Baths:
- 3.00
- MLS#:
- 50143561
- Subdivision:
- Canterbury Farms
ADDITIONAL INFORMATION
**Open House Sunday, June 2nd, from 1-3 pm** Welcome to this beautifully maintained 3-bedroom, 3-bathroom home that offers both comfort and style. With a 2-car attached garage, an additional 1-car garage, and a shed, this property provides ample space for parking, storage, and hobbies. Inside, you'll find stunning hand-scraped ceramic tile flooring in the kitchen, dining room, and downstairs bathroom, adding a touch of elegance. The primary bedroom features new carpet and an ensuite bathroom with a new countertop, sinks, and hand-scraped tile flooring. Enjoy the luxury of a double shower and a jacuzzi tub for a spa-like experience. All bedrooms and the living room have new carpeting, and the entire home has been freshly painted, giving it a bright and modern feel. The basement offers a finished family room and an additional area that can serve as a bedroom, complete with built-in shelves for convenient storage. Step outside to the fenced-in backyard, where you'll find a 28 ft round pool, perfect for summer relaxation. The pool and all accessories are included in the sale, so you can dive right in. The single car detached garage doubles as a fantastic man cave, complete with a wood-burning stove and included furniture. This home also features a newer furnace and water heater installed within the last 6-7 years, ensuring efficiency and reliability. Newer kitchen appliances, as well as the washer and dryer, are included in the sale, making this home truly move-in ready. Don't miss out on this exceptional property. Schedule your showing today and discover all the wonderful features this home has to offer!
$179,900
726 E Front Monroe, MI 48161
- Type:
- Single Family
- Sq.Ft.:
- 1,750
- Status:
- NEW LISTING
- Beds:
- 4
- Lot size:
- 0.17 Acres
- Baths:
- 2.00
- MLS#:
- 50143544
- Subdivision:
- N/A
ADDITIONAL INFORMATION
**Open House Saturday, June 1st, from 1-3 pm** This charming residence, perfectly situated across the street from a beautiful park and tennis court, offers an idyllic lifestyle for all. Enjoy serene river views from your inviting front porch, the perfect spot for morning coffee or evening relaxation. Inside, the home boasts stunning hardwood floors throughout, adding warmth and elegance to every room. The main floor features a spacious primary bedroom with an ensuite half bath, ensuring convenience and privacy. Upstairs, you'll find three additional bedrooms and a full bath, providing ample space for family or guests. A highlight of the second floor is the large walk-in closet located in the hallway, offering abundant storage options. For added convenience, this space can easily be converted into a second-floor laundry room. The homeâs cove ceilings add a touch of architectural charm, while the enclosed back porch offers a versatile space for year-round enjoyment. Outside, the fenced-in yard and brick smoker provide a great gathering area. Don't miss this opportunity to own a home that combines comfort, style, and a prime location. Schedule your visit today and envision the lifestyle that awaits you!
$159,000
13810 Bayside Monroe, MI 48161
- Type:
- Single Family
- Sq.Ft.:
- 912
- Status:
- Active
- Beds:
- 2
- Lot size:
- 0.48 Acres
- Baths:
- 1.00
- MLS#:
- 50143107
- Subdivision:
- Greenings Bay-Side Sub #1
ADDITIONAL INFORMATION
Wonderful 2 bedroom RANCH on a DEAD END road! Featuring a double lot with detached spacious 2 car garage and shed. Freshly painted and new flooring throughout most of home. Appliances stay, including washer and dryer. Main floor laundry. Make your appointment to view today!
$229,900
5031 Kay Monroe, MI 48161
- Type:
- Single Family
- Sq.Ft.:
- 1,221
- Status:
- Active
- Beds:
- 3
- Lot size:
- 0.35 Acres
- Baths:
- 1.00
- MLS#:
- 50143077
- Subdivision:
- Northfield Village 1
ADDITIONAL INFORMATION
This charming 3 bedroom ranch located on beautiful Kay Dr is ready for new owners! Enjoy the convenience of everything on one floor. Starting from the relaxing front porch to entering the sizable living room, youâll feel right at home. The spacious kitchen offers lots of cabinets and counter space and is open to a dining space that makes it great for entertaining. The 4-season sunroom is great for additional living space while enjoying the large fenced in yard that offers lots of shade. The included shed is great storage for all of your outdoor tools. Hardwood floors and coved ceilings are just some of the features you will appreciate. Newer HWT, furnace, a/c, vinyl windows and fresh paint throughout make this home move-in ready. Close to shopping and expressways. Donât miss your chance to see this one! Property taxes are Non-Homestead. Being sold AS-IS. Agent is related to the seller.
$249,500
5910 Edgewood Monroe, MI 48161
- Type:
- Single Family
- Sq.Ft.:
- 1,552
- Status:
- Active
- Beds:
- 4
- Lot size:
- 0.18 Acres
- Baths:
- 2.00
- MLS#:
- 50142917
- Subdivision:
- South Monroe Townsite
ADDITIONAL INFORMATION
4 Bedrooms and 2 full baths in South Monroe Townsite subdivision. Main floor bedroom and full bath. 3 bedrooms upstairs and full bath in the primary bedroom. Large living room. Cute kitchen. All appliances stay. Step down into the dining room with sliding glass doors to the back deck. 2 car detached garage with back over head garage door as well. In ground pool with patio all around. New pump and shed to store your summer things. Full basement for storage. With just a little cleaning this home is perfect for a new family to enjoy.
- Type:
- Single Family
- Sq.Ft.:
- 1,988
- Status:
- Active
- Beds:
- 3
- Lot size:
- 1.24 Acres
- Year built:
- 1979
- Baths:
- 2.10
- MLS#:
- 57050142771
- Subdivision:
- None
ADDITIONAL INFORMATION
Home sweet home! Welcome to 2112 Strasburg Road in Ida Public School District! Completely custom built home meticulously maintained nestled on a 1.24 acre lot with mature trees. City water and natural gas. Kitchen features high quality finishes, new stainless steel appliances, and a walk-in pantry. Owners suite on main floor with walk-in closet and en-suite. Half bath and laundry on main floor. Living room/den and spacious family room with fireplace. Two bedrooms and full bath on second floor. So many options with this custom design and floor plan! Brand new hot water heater, 2023. New furnace, 2021. Roof replaced 10 years ago. Finished basement and attached garage. Large deck of kitchen nook with motorized awning for all your entertaining and relaxing needs. Abundance of natural light throughout. Custom windows in foyer and great room. Stunning double door entry into foyer. Appliances have all been replaced since 2021-2023 including washer and dryer - all stay. Gazebo and storage shed in backyard. There is way too much to list! Call for your showing and more information. **Pole barn on separate parcel and not included in sale**
$419,900
2112 Strasburg Monroe, MI 48161
- Type:
- Single Family
- Sq.Ft.:
- 1,988
- Status:
- Active
- Beds:
- 3
- Lot size:
- 1.24 Acres
- Baths:
- 3.00
- MLS#:
- 50142771
- Subdivision:
- None
ADDITIONAL INFORMATION
Home sweet home! Welcome to 2112 Strasburg Road in Ida Public School District! Completely custom built home meticulously maintained nestled on a 1.24 acre lot with mature trees. City water and natural gas. Kitchen features high quality finishes, new stainless steel appliances, and a walk-in pantry. Owners suite on main floor with walk-in closet and en-suite. Half bath and laundry on main floor. Living room/den and spacious family room with fireplace. Two bedrooms and full bath on second floor. So many options with this custom design and floor plan! Brand new hot water heater, 2023. New furnace, 2021. Roof replaced 10 years ago. Finished basement and attached garage. Large deck of kitchen nook with motorized awning for all your entertaining and relaxing needs. Abundance of natural light throughout. Custom windows in foyer and great room. Stunning double door entry into foyer. Appliances have all been replaced since 2021-2023 including washer and dryer - all stay. Gazebo and storage shed in backyard. There is way too much to list! Call for your showing and more information. **Pole barn on separate parcel and not included in sale**
Open House:
Sunday, 6/2 1:00-3:00PM
- Type:
- Single Family
- Sq.Ft.:
- 2,642
- Status:
- Active
- Beds:
- 4
- Lot size:
- 0.44 Acres
- Year built:
- 2007
- Baths:
- 3.10
- MLS#:
- 57050142625
- Subdivision:
- Plum Grove
ADDITIONAL INFORMATION
Coming Soon! Just in time to get your children into Ida School system for 2024. 4 bedrooms, 3 1/2 baths, eat-in kitchen boasts Maple cabinets, granite countertops, island, desk and pantry. Brand new wood flooring in the formal dining room & formal living room with gorgeous crystal chandeliers & also an office/den, all on the main floor. Master bedroom has walk-in closet, vaulted ceiling, gorgeous & unique custom-made soak tub to relax in, granite double sinks & separate one-of-a-kind ceramic tiled shower. Door wall in kitchen leads to amazing & secluded fenced in back yard with newer heated 16x32 Kayak pool with brand new heater & filter, bi-level stamped concrete patio & deck, whole house generator, sprinkler system & awning. The landscaping will catch your eye with all the newer bushes and plants. Don't forget the finished basement with full bath, daylight/egress window and you can entertain many people with another amazing full kitchen & bar. This home checks all the boxes and has everything you need for comfort and peaceful enjoyment.
$479,900
934 Plum Grove Monroe, MI 48161
Open House:
Sunday, 6/2 1:00-3:00PM
- Type:
- Single Family
- Sq.Ft.:
- 2,642
- Status:
- Active
- Beds:
- 4
- Lot size:
- 0.44 Acres
- Baths:
- 4.00
- MLS#:
- 50142625
- Subdivision:
- Plum Grove
ADDITIONAL INFORMATION
Coming Soon! Just in time to get your children into Ida School system for 2024. 4 bedrooms, 3 1/2 baths, eat-in kitchen boasts Maple cabinets, granite countertops, island, desk and pantry. Brand new wood flooring in the formal dining room & formal living room with gorgeous crystal chandeliers & also an office/den, all on the main floor. Master bedroom has walk-in closet, vaulted ceiling, gorgeous & unique custom-made soak tub to relax in, granite double sinks & separate one-of-a-kind ceramic tiled shower. Door wall in kitchen leads to amazing & secluded fenced in back yard with newer heated 16x32 Kayak pool with brand new heater & filter, bi-level stamped concrete patio & deck, whole house generator, sprinkler system & awning. The landscaping will catch your eye with all the newer bushes and plants. Don't forget the finished basement with full bath, daylight/egress window and you can entertain many people with another amazing full kitchen & bar. This home checks all the boxes and has everything you need for comfort and peaceful enjoyment.
$149,000
324 Union Monroe, MI 48161
- Type:
- Single Family
- Sq.Ft.:
- 1,456
- Status:
- Active
- Beds:
- 4
- Lot size:
- 0.13 Acres
- Baths:
- 2.00
- MLS#:
- 60308914
- Subdivision:
- Ilgen Fritz Plat
ADDITIONAL INFORMATION
This 1893 colonial home offers a charming and classic design, perfect for those who appreciate traditional architecture. While it may require some repairs and updates, this presents a great opportunity to customize the space to your liking. Additionally, the bonus third level space provides potential for expansion or additional storage. The large covered front porch adds character and provides a welcoming entrance. In the backyard, there is a deck that, although it needs repairs, has the potential to become a fantastic hangout space for outdoor gatherings. Don't miss the chance to transform this property into your dream home!
$109,900
101 W 8th Monroe, MI 48161
- Type:
- Single Family
- Sq.Ft.:
- 875
- Status:
- Active
- Beds:
- 3
- Lot size:
- 0.1 Acres
- Baths:
- 1.00
- MLS#:
- 50142276
- Subdivision:
- City
ADDITIONAL INFORMATION
Relax on the front porch of this conveniently located 3-bedroom home. Home features an eat-in kitchen with plenty of cupboards, additional custom storage cabinets were added. All kitchen appliances are included, the Maytag dishwasher was purchased in 2023. Furnace and AC in 2018, water heater 2021. The three bedrooms and full bath are upstairs. Two of the bedrooms have built-ins for storage. Close to shopping, restaurants and more.
- Type:
- Single Family
- Sq.Ft.:
- 2,856
- Status:
- Active
- Beds:
- 5
- Lot size:
- 0.34 Acres
- Baths:
- 4.00
- MLS#:
- 70406863
ADDITIONAL INFORMATION
MOTIVATED SELLER!! Discover your dream home in the prestigious Carrington Golf Course Community! This well-maintained 5-bedroom residence boasts an impressive 3,856 square feet of finished living space, including a fully finished basement that includes a potential 6th bedroom. The upgraded kitchen is equipped with a brand-new dishwasher, a newer oven, microwave, and refrigerator. The kitchen also features granite countertops, a new sliding glass door, and a fresh picture window above the sink. The center island and eat-in area provide ample space for any event. The main level features a spacious living room and family room with new plush carpeting, a first-floor bedroom, a large dining room with elegant hardwood floors, and a handy first-floor laundry.
$235,000
5840 E. Dunbar Rd. Monroe, MI 48161
- Type:
- Condo
- Sq.Ft.:
- 1,590
- Status:
- Active
- Beds:
- 3
- Baths:
- 2.00
- MLS#:
- 50141679
- Subdivision:
- Monroe Country Club Estates
ADDITIONAL INFORMATION
Don't miss your chance to own this exceptional condo in Monroe Country Club Estates. This stunning 3 bedroom, 2 bathroom condo offers a spacious and well designed floor plan with abundant natural light. There is a gorgeous kitchen with stainless steel appliances and a beautiful formal dining room with a great view of the pond and wildlife. Walk out to your private patio from the living room or bedroom and enjoy the quiet and peaceful view. Tons of storage! Recent updates include furnace, central air and water heater. The Clubhouse is available for all your private parties. Call for a showing today!
$899,000
1062 Abbey Monroe, MI 48161
- Type:
- Single Family
- Sq.Ft.:
- 4,660
- Status:
- Active
- Beds:
- 5
- Lot size:
- 0.67 Acres
- Baths:
- 5.00
- MLS#:
- 50141516
- Subdivision:
- Carrington Woods
ADDITIONAL INFORMATION
Masterpiece on Abbey Road, premium lot offering unsurpassed park like privacy in your backyard oasisâ¦you will appreciate the spectacular views nature has to offer such as the wildlife, woods and the stunning sunsets. When entertaining outdoors, no expense has been spared complete with an in ground salt water pool surrounded by perfectly manicured golf course and views of the peaceful pond. The exquisite interior boasts 5 bedrooms, which includes a spacious owners suite with walk in shower, and gas fireplace. The interior design includes high ceilings, stained brazilian cherry wood floors, professional gourmet kitchen with expansive island & top end appliances that remain⦠2 story exquisite stone fireplace with timeless classic craftsmanship with the best amenitiesâ¦Plenty of natural lighting through out. Finished Basement features an 8 seat theater room, full size wet bar, living space, and additional full bath. Additional amenities include⦠Generac full house generator, the entire house has Cat 5 wiring⦠invisible fencing for the entire yard. (Finished basement area is included in square footage) Call for your private showing.
- Type:
- Single Family
- Sq.Ft.:
- 2,218
- Status:
- Active
- Beds:
- 5
- Lot size:
- 0.16 Acres
- Baths:
- 2.00
- MLS#:
- 70404718
ADDITIONAL INFORMATION
This home is a 5 bedroom, 2 bath brick home with 1 car detached garage. Home has new roof, but otherwise needs complete renovation. This property is eligible under Freddie Mac First Look Initiative through 6-5-2024
$159,900
15420 Parkwood Monroe, MI 48161
Open House:
Sunday, 6/2 12:00-2:00PM
- Type:
- Single Family
- Sq.Ft.:
- 753
- Status:
- Active
- Beds:
- 2
- Lot size:
- 0.13 Acres
- Baths:
- 1.00
- MLS#:
- 50141022
- Subdivision:
- South Monroe Blk P
ADDITIONAL INFORMATION
Welcome to your move in ready quant cozy home, nestled in the heart of the city. This home boast warm hardwood floors that greet you as you step inside. The fenced in backyard is perfect for the animal enthusiast and the full basement has endless possibilities. Despite being centrally located, you'll find all the city amenities just a stone throw away. Whether you are relaxing indoors or entertaining guests in the backyard, this home offers the perfect blend of comfort and convenience.
$764,999
1056 Abbey Monroe, MI 48161
- Type:
- Single Family
- Sq.Ft.:
- 3,673
- Status:
- Active
- Beds:
- 4
- Lot size:
- 0.47 Acres
- Baths:
- 5.00
- MLS#:
- 60304466
- Subdivision:
- Carrington Woods
ADDITIONAL INFORMATION
**ABSOLUTELY GORGEOUS 3600+ SQ FT 4 BEDROOM 3.2 BATH CAPE COD HOME IN THE DESIRABLE CARRINGTON WOODS GOLF COMMUNITY**WELCOMING 2 STORY FOYER**NICE SIZE OFFICE AND SITTING ROOM**FORMAL DINING ROOM**HUGE LIVING ROOM WITH BEAUTIFUL FIREPLACE**AMAZING KITCHEN WITH EXTRA DINING AREA, GRANITE COUNTERTOPS AND STAINLESS STEEL APPLIANCES**CONVENIENT HALF BATH**1ST FLOOR LAUNDRY**LARGE MASTER BEDROOM WITH MASTER EN SUITE/JACUZZI TUB AND WALK IN CLOSET ON MAIN FLOOR**2 MORE SPACIOUS BEDROOMS SHARING A JACK AND JILL BATHROOM UPSTAIRS**ADDITIONAL BEDROOM/SUITE WITH PRIVATE EN SUITE BATH**PARTIALLY FINISHED BASEMENT WITH HALF BATH**BEAUTIFUL CUSTOM PATIO WITH BUILT IN GRILL AND GRAND FIREPLACE OVERLOOKING LARGE BACKYARD PERFECT FOR ENTERTAINING**HUGE ATTACHED 3 CAR GARAGE WITH OVERSIZED DRIVEWAY**AMAZING METICULOUSLY MAINTAINED LANDSCAPING AROUND ENTIRE HOME INCLUDING BEAUTIFUL BRICK WALKWAYS**WHOLE HOUSE GENERATOR**UPDATED FURNACE**WALKING DISTANCE TO CARRINGTON GOLF CLUB**CLOSE TO ALL SHOPPING, RESTAURANTS & FREEWAYS**MONROE SCHOOL DISTRICT**HIGHLY DESIRABLE ABBEY ROAD IN MONROE**
$124,900
525 Mulhollen Monroe, MI 48161
- Type:
- Single Family
- Sq.Ft.:
- 744
- Status:
- Active
- Beds:
- 2
- Lot size:
- 0.16 Acres
- Baths:
- 1.00
- MLS#:
- 50140421
- Subdivision:
- Homeville
ADDITIONAL INFORMATION
Nestled in beautiful Monroe Township. This 2-bedroom ranch home features large yard. Mature Trees. Shed. Spacious Front Deck plus Side porch area. Enjoy the breathtaking views of the Raisin River. Take a serene walk on the walking trails or enjoy the kids play scape area and picnic pavilion in Waterloo Park located at the end of the street. Close proximity to shopping and restaurants. City Water & Sewer. Waterloo Elementary Schools.
$89,900
626 Navarre Monroe, MI 48161
- Type:
- Single Family
- Sq.Ft.:
- 912
- Status:
- Active
- Beds:
- 3
- Lot size:
- 0.16 Acres
- Baths:
- 1.00
- MLS#:
- 50140273
- Subdivision:
- None
ADDITIONAL INFORMATION
Investor's Dream Property: This charming home is awaiting your personal touch! Featuring a spacious garage, deep yard, and a convenient main floor bedroom, this property offers endless possibilities. Recently upgraded with a new hot water heater and thermostat, it also boasts original hardwood floors and a fenced-in yard for privacy. Don't miss this opportunity to transform this house into your own unique investment gem!
$299,900
5815 Elmwood Monroe, MI 48161
- Type:
- Single Family
- Sq.Ft.:
- 2,316
- Status:
- Active
- Beds:
- 6
- Lot size:
- 0.64 Acres
- Baths:
- 4.00
- MLS#:
- 50139897
- Subdivision:
- South Monroe Blk E
ADDITIONAL INFORMATION
If space is what you are looking for then this 6 bedroom 3.5 bath home is an absolute must see! Pull up to 5815 Elmwood and instantly notice undeniable charm & curb appeal. Home features first level office, formal dinning area, family room and living room with cozy fireplace. Roam the halls to the upper levels and find room for everyone with 6 generous sized bedrooms. Screened in back porch perfect for enjoying morning coffee or entertaining the summer BBQ guest. Spacious basement offers ample storage options. Two car detached garage. This is a must see. Don't delay, schedule your showing today!
- Type:
- Single Family
- Sq.Ft.:
- 2,600
- Status:
- Active
- Beds:
- 4
- Lot size:
- 0.4 Acres
- Year built:
- 2024
- Baths:
- 2.10
- MLS#:
- 57050139647
- Subdivision:
- Estates At Plum Grove
ADDITIONAL INFORMATION
To be built. Pictures of a similar home. The Scottsdale is a 2600 s.f. 4 bed, 2.5 bath 2 story home. The 2 story great room is the focal point of the home with a fireplace and a full wall of windows overlooking the treed lot here in Plum Grove's latest phase. This beautiful plan with large kitchen w island and walk in pantry has a nook that leads to a butlers pantry and formal dining room. A flex room that can be your study or a formal living room completes a very livable 1st floor. Upstairs offers a large master suite and 3 additional bedrooms and a convenient upstairs laundry. We've added a taller basement and rough plumbing. All homes include an egress window so it's ready for any future finishing. Choose this Scottsdale or any other of our plans available (total of 13 plans!) The Plum Grove community has a clubhouse w/work out room and an outdoor heated pool for its residents.

Provided through IDX via MiRealSource. Courtesy of MiRealSource Shareholder. Copyright MiRealSource. The information published and disseminated by MiRealSource is communicated verbatim, without change by MiRealSource, as filed with MiRealSource by its members. The accuracy of all information, regardless of source, is not guaranteed or warranted. All information should be independently verified. Copyright 2024 MiRealSource. All rights reserved. The information provided hereby constitutes proprietary information of MiRealSource, Inc. and its shareholders, affiliates and licensees and may not be reproduced or transmitted in any form or by any means, electronic or mechanical, including photocopy, recording, scanning or any information storage and retrieval system, without written permission from MiRealSource, Inc. Provided through IDX via MiRealSource, as the “Source MLS”, courtesy of the Originating MLS shown on the property listing, as the Originating MLS. The information published and disseminated by the Originating MLS is communicated verbatim, without change by the Originating MLS, as filed with it by its members. The accuracy of all information, regardless of source, is not guaranteed or warranted. All information should be independently verified. Copyright 2024 MiRealSource. All rights reserved. The information provided hereby constitutes proprietary information of MiRealSource, Inc. and its shareholders, affiliates and licensees and may not be reproduced or transmitted in any form or by any means, electronic or mechanical, including photocopy, recording, scanning or any information storage and retrieval system, without written permission from MiRealSource, Inc.

The accuracy of all information, regardless of source, is not guaranteed or warranted. All information should be independently verified. This IDX information is from the IDX program of RealComp II Ltd. and is provided exclusively for consumers' personal, non-commercial use and may not be used for any purpose other than to identify prospective properties consumers may be interested in purchasing. IDX provided courtesy of Realcomp II Ltd., via Xome Inc. and Realcomp II Ltd., copyright 2024 Realcomp II Ltd. Shareholders.
Monroe Real Estate
The median home value in Monroe, MI is $138,000. This is lower than the county median home value of $160,700. The national median home value is $219,700. The average price of homes sold in Monroe, MI is $138,000. Approximately 57.97% of Monroe homes are owned, compared to 32.45% rented, while 9.59% are vacant. Monroe real estate listings include condos, townhomes, and single family homes for sale. Commercial properties are also available. If you see a property you’re interested in, contact a Monroe real estate agent to arrange a tour today!
Monroe, Michigan 48161 has a population of 20,128. Monroe 48161 is less family-centric than the surrounding county with 27.32% of the households containing married families with children. The county average for households married with children is 28.44%.
The median household income in Monroe, Michigan 48161 is $47,559. The median household income for the surrounding county is $59,479 compared to the national median of $57,652. The median age of people living in Monroe 48161 is 35.8 years.
Monroe Weather
The average high temperature in July is 83.4 degrees, with an average low temperature in January of 17.4 degrees. The average rainfall is approximately 34.6 inches per year, with 39 inches of snow per year.
