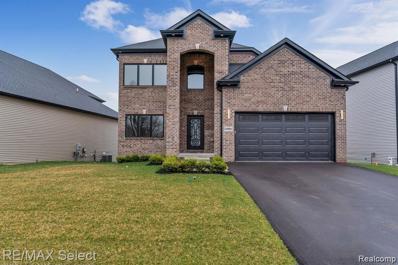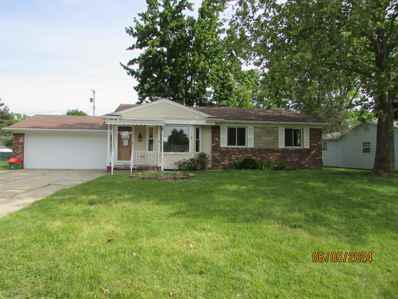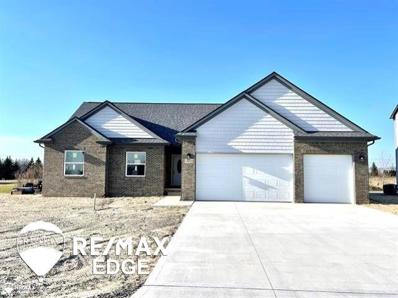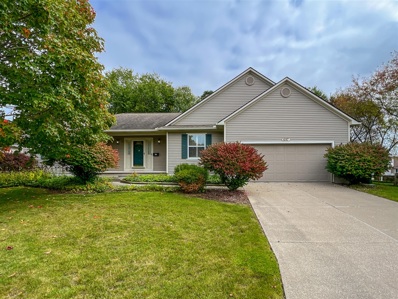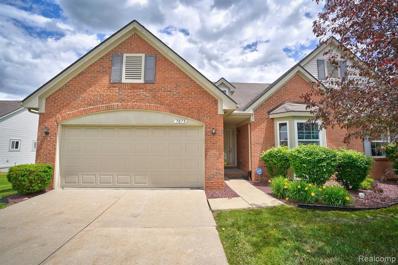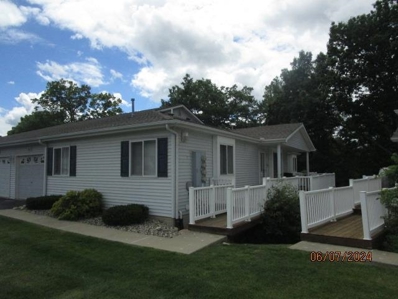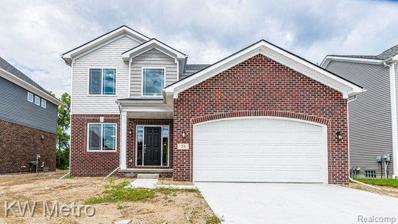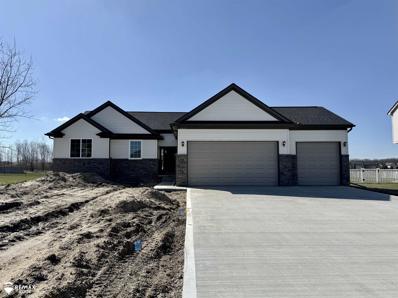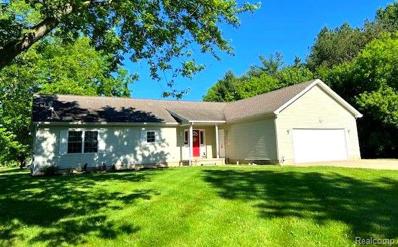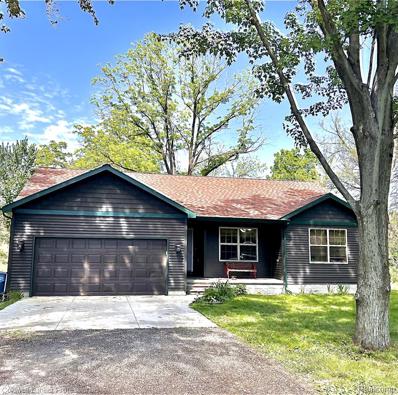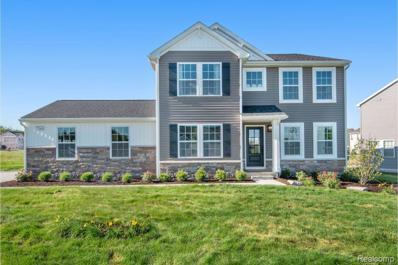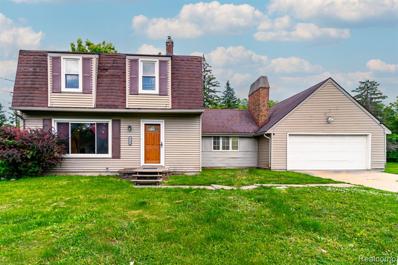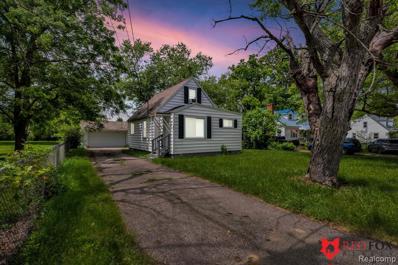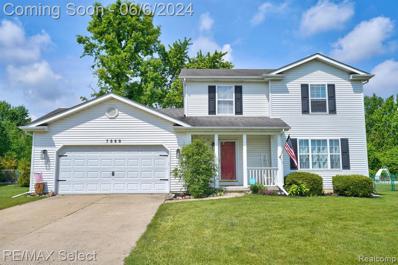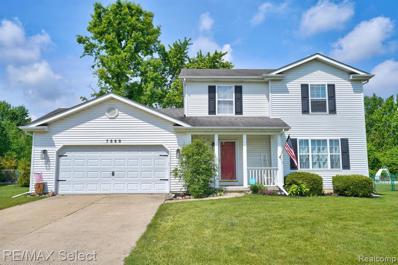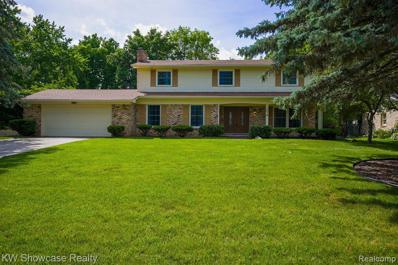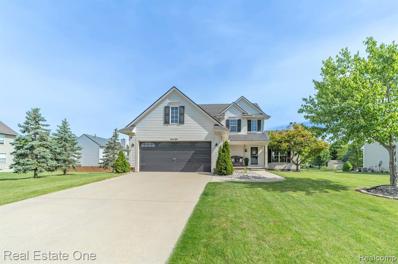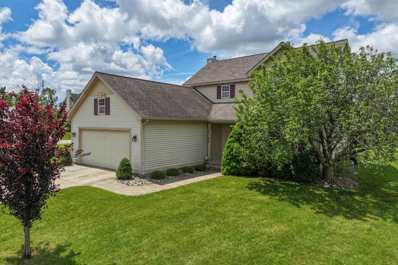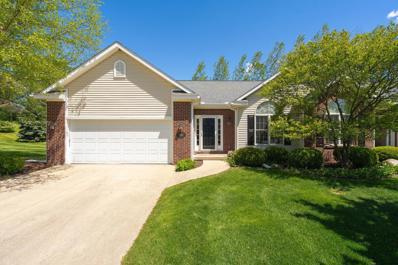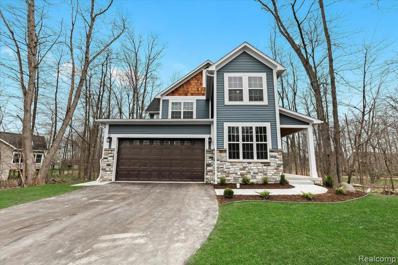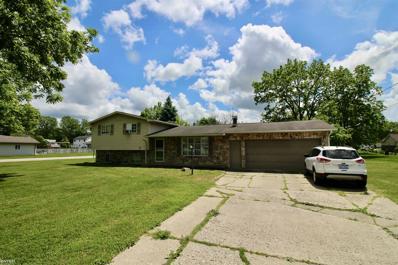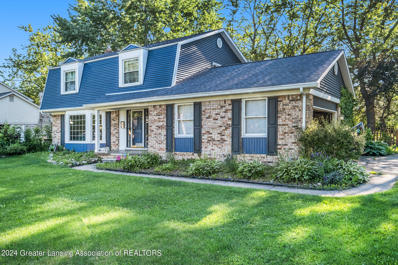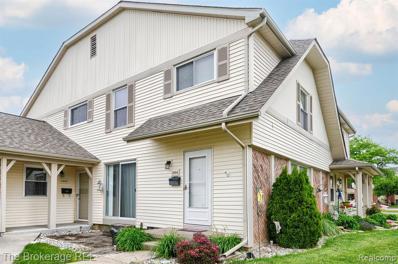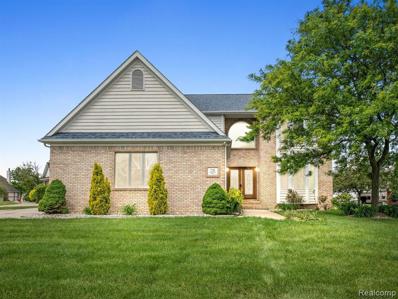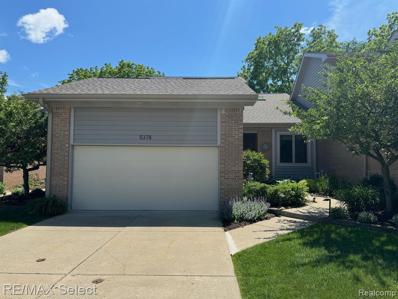Grand Blanc MI Homes for Sale
$699,900
10661 Lone Oak Grand Blanc, MI 48439
- Type:
- Single Family
- Sq.Ft.:
- 3,388
- Status:
- NEW LISTING
- Beds:
- 4
- Lot size:
- 0.08 Acres
- Baths:
- 4.00
- MLS#:
- 60314647
- Subdivision:
- Woodfield Greens Condo
ADDITIONAL INFORMATION
Welcome to luxury living at its finest! This stunning two-story home, nestled within the prestigious Woodfield Golf Course & Country Club community, epitomizes modern elegance and meticulous craftsmanship. Boasting four spacious bedrooms and three and a half baths, this home is a testament to sophistication and comfort. Step inside and be greeted by high-end finishes and meticulous attention to detail at every turn. The Milania contemporary kitchen cabinets, adorned with granite countertops and complemented by recessed lighting, create a culinary haven for the discerning chef. Indulge in luxury in the primary bedroom, featuring exquisite finishes in the en-suite bathroom. With walk-in closet, marble accents, porcelain, and a jetted tub, every aspect of is designed for unparalleled relaxation and rejuvenation. Need a space to work from home or accommodate guests? The versatile home office, complete with an extra-large closet for ample storage, offers the flexibility to transform into a fifth bedroom as needed. With its blend of opulence, functionality, and prime location, this home presents a rare opportunity to experience the epitome of contemporary luxury living. Don't miss your chance to make this dream home yours!
- Type:
- Single Family
- Sq.Ft.:
- 1,077
- Status:
- NEW LISTING
- Beds:
- 3
- Lot size:
- 0.27 Acres
- Baths:
- 2.00
- MLS#:
- 50144821
- Subdivision:
- Holly Spring Estates
ADDITIONAL INFORMATION
Grand Blanc schools , This 3 bedroom , 1.5 bath and 2 car attached garage Includes partially finished basement , Back deck , fenced in backyard , hardwood floors in the bedrooms and Family room would make a great starter home
$419,900
8026 Lark Grand Blanc, MI 48439
- Type:
- Single Family
- Sq.Ft.:
- 2,000
- Status:
- NEW LISTING
- Beds:
- 3
- Lot size:
- 0.57 Acres
- Baths:
- 3.00
- MLS#:
- 50144771
- Subdivision:
- Hidden Ponds
ADDITIONAL INFORMATION
Introducing a nearly 2,000 sq ft ranch home with three bedrooms and an open floor plan. The eat-in kitchen features a large island and white Lafata soft-close cabinetry. Enjoy a cozy nook and a great room with a gas fireplace. The primary suite includes a walk-in closet and a modern en-suite bathroom. The home has two and a half baths and a first-floor laundry. Fine details are evident throughout, with good-sized bedrooms and a walkout basement that has rough plumbing for a future bathroom. Situated on a cul-de-sac lot with a private backyard, this home has no association fees. Estimated completion is October 2024. Photos are of a similar previous home.
- Type:
- Single Family
- Sq.Ft.:
- 1,712
- Status:
- NEW LISTING
- Beds:
- 3
- Lot size:
- 0.37 Acres
- Baths:
- 3.00
- MLS#:
- 70411547
ADDITIONAL INFORMATION
This gracious & well-maintained home is greatly loved & has much to offer. Sitting high on one of the larger lots in Stone Hollow, it boasts a peaceful, private, & wooded backyard & is one of the larger ranches in the sub. The light & bright open floor plan includes a spacious living room with airy vaulted ceilings & Palladian windows flanking a gas fireplace. Large kitchen with breakfast bar, wood floor & all appliances. All windows have wood plantation blinds. Multiple skylights. The primary bdrm suite is on the opposite side of the house from the other two bdrms & has a bathroom and a large walk-in closet. Third bdrm has glass door & was used as a den/office. Many rooms boast hardwood. 2 full baths + guest powder room! Large laundry rm. Roof:2023. Ramp in garage. Taxes NON-homestead
$255,000
7079 Iris Grand Blanc, MI 48439
- Type:
- Condo
- Sq.Ft.:
- 1,462
- Status:
- NEW LISTING
- Beds:
- 2
- Baths:
- 2.00
- MLS#:
- 60314123
- Subdivision:
- Glen Arbor Condo
ADDITIONAL INFORMATION
2-Bedroom, 2-Bathroom Condo in High-Demand Glen Arbor Subdivision Welcome to your new home in the highly sought-after Glen Arbor subdivision! This spacious condo features: Primary Bedroom: Enjoy the expansive primary bedroom with a walk-in closet and a private bathroom. Kitchen: A well-sized kitchen perfect for all your culinary needs. Walkout Basement: An unfinished walkout basement offering plenty of potential for customization. Garage: Attached two-car garage providing convenience and additional storage. New Furnace: A brand-new furnace will be installed on June 16, 2024. 1st floor laundry. With immediate occupancy available, this home won't last long. Don't delayââ¬âschedule your showing today!
- Type:
- Condo
- Sq.Ft.:
- 880
- Status:
- NEW LISTING
- Beds:
- 2
- Lot size:
- 0.05 Acres
- Baths:
- 3.00
- MLS#:
- 50144652
- Subdivision:
- Timber Ridge Village Condo
ADDITIONAL INFORMATION
Timber Ridge Ranch Condo features 2 bedroom 2 and a half bathrooms. 2 car stacked garage. Finished walkout basement includes natural gas fireplace, kitchen, family room and full bathroom. Enjoy the peaceful setting and views from this Condo that backs up to Swartz Creek for a nice country setting yet close to Hospital, US 23 and I75. This Central location gives you easy access to Fenton, Grand Blanc and Holly.
- Type:
- Single Family
- Sq.Ft.:
- 2,205
- Status:
- NEW LISTING
- Beds:
- 4
- Lot size:
- 0.25 Acres
- Baths:
- 3.00
- MLS#:
- 60314018
- Subdivision:
- Cambridge Park North
ADDITIONAL INFORMATION
TO BE BUILT - 2024 New Construction for All The Latest Features in the "Dover" Four-Bedroom Colonial in Cambridge Park North. The Two-Story Foyer Welcomes Family & Friends with a View to the Dining Room and through to the Nook. So Many Upgrades Included - Granite Countertops in Kitchen & Bathrooms, GE Stainless Steel Appliances, 42" Upper Kitchen Cabinets, Vinyl Plank Flooring, 9' Ceilings. Primary Bedroom showcases Designer Double Step Ceiling & Walk-In Closet with Private Ensuite Bath including Double Sink Vanity. Convenient Second Floor Laundry. Extra Deep 8' 6" Daylight Basement with 15 Year Waterproofing Warranty. High Energy Efficient Furnace and Central Air plus Energy Efficient 50 Gallon Water Heater. Still Time to Make Your Own Color Selections Interior & Exterior for Your Dream Home!
$369,900
8061 Bradbury Grand Blanc, MI 48439
- Type:
- Single Family
- Sq.Ft.:
- 1,620
- Status:
- NEW LISTING
- Beds:
- 3
- Lot size:
- 0.28 Acres
- Baths:
- 3.00
- MLS#:
- 50144582
- Subdivision:
- Hidden Ponds 2
ADDITIONAL INFORMATION
This newly built ranch-style home features three bedrooms and two and a half baths. The open floor plan includes a kitchen with Shaker white soft-close cabinets, granite countertops, and an island. All bathrooms have tile flooring and granite tops. The great room has a gas fireplace, and the primary suite offers a comfortable retreat. There's a first-floor laundry room and a full basement with rough plumbing for a future bathroom. The home also includes a three-car attached garage, is in an ideal location to shopping, parks, expressways, has no association fees. This home still offers the opportunity to choose some of your own selections, ensuring it fits your personal style perfectly. *Photos of previous build.
$279,900
8342 Fenton Grand Blanc, MI 48439
- Type:
- Single Family
- Sq.Ft.:
- 1,664
- Status:
- NEW LISTING
- Beds:
- 3
- Lot size:
- 1.52 Acres
- Baths:
- 2.00
- MLS#:
- 60313936
ADDITIONAL INFORMATION
Here is the home in the Grand Blanc School system that you must see! This cute ranch features 3 bedrooms on the main level and a large bedroom in the finished basement that has an egress window. All of the bedrooms have newer carpet and ample closet space. Both bathrooms have been tastefully updated with the primary bath featuring a beautiful custom walk-in shower and a large soaking tub to relax in. There is also a basement bathroom that is ready to be finished. Now on the outside, this home sits on a 1.5 acre lot with a 14x20 barn. Other pluses include no HOA and a Mundy Township tax rate! Make your appointment to view this property at your earliest convivence!
$365,000
7168 Fenton Grand Blanc, MI 48439
- Type:
- Single Family
- Sq.Ft.:
- 1,404
- Status:
- NEW LISTING
- Beds:
- 3
- Lot size:
- 5 Acres
- Baths:
- 2.00
- MLS#:
- 60313781
ADDITIONAL INFORMATION
Welcome to your dream home nestled on five picturesque acres of land, just minutes away from the convenience of routes 23 and 75! This stunning property offers the perfect blend of modern luxury and serene natural surroundings, providing a peaceful retreat for you and your family. Boasting three comfortably sized bedrooms and two beautifully appointed bathrooms, this home offers ample space for comfortable living. There's plenty of room for both relaxation and entertainment. The convenience of a two-car attached garage adds to the appeal, providing secure parking and additional storage space for your vehicles and outdoor gear. For added convenience, the upstairs laundry eliminates the hassle of carrying laundry up and down the stairs, making chores a breeze. Situated on five acres of land, approximately one acre of which is meticulously manicured lawn and the remaining four acres adorned with tranquil woods, this property offers a private oasis where you can unwind and connect with nature. Constructed in 2020 with a brand new foundation, this home offers the peace of mind and comfort of modern construction. With nothing from the previous structure remaining, you can enjoy the benefits of a fresh start and a blank canvas to make it your own. With a chimney already in place behind the wall, adding a fireplace to create a cozy ambiance during the colder months is a possibility worth considering. Plus, don't forget about the full basement with an egress window, just waiting to be finished according to your preferences and needs! Don't miss out on the opportunity to make this stunning property your own! Schedule a viewing today and start envisioning the endless possibilities that await you in this beautiful home, conveniently located just minutes away from routes 23 and 75!
- Type:
- Single Family
- Sq.Ft.:
- 2,276
- Status:
- NEW LISTING
- Beds:
- 4
- Lot size:
- 0.36 Acres
- Baths:
- 3.00
- MLS#:
- 60313669
- Subdivision:
- Westminster Park Condo
ADDITIONAL INFORMATION
Move in Ready! New construction, 4 bedroom, 2.5 bath home in Westminster Park located in the Grand Blanc Community School District. The community is situated in a beautiful and tranquil setting, but also offers quick and convenient access to US-23, I75 & I69. RESNET ENERGY SMART, 10 YEAR STRUCTURAL WARRANTY. With over 2,200 sq ft of living space this floorplan is sure to please with its convenience & style! The main floor welcomes into the foyer, with a convenient powder bath tucked away, and past a den that serves as a multifunctional flex space to the large dining room, perfect for special occasions. The kitchen features Gray cabinets, a center island with pendant lighting, granite counters, tile backsplash, and SS appliances; range, microhood, dishwasher, and refrigerator. Finishing the main floor is a large great room. The second floor features a primary suite, equipped with a huge WIC and private full bath, 3 additional bedrooms, a full bath and 2nd floor laundry. This home is 23 years newer, than similar homes, in this price ban.
$274,000
4500 E Hill Grand Blanc, MI 48439
- Type:
- Single Family
- Sq.Ft.:
- 1,600
- Status:
- NEW LISTING
- Beds:
- 3
- Lot size:
- 0.46 Acres
- Baths:
- 2.00
- MLS#:
- 60313626
ADDITIONAL INFORMATION
Welcome to your dream home in the heart of Grand Blanc Township's coveted Deerfield Subdivision! This stunning two-story colonial features 3 bedrooms, 1.5 bathrooms, and an attached two-car garage. The spacious kitchen is a culinary enthusiast's dream, boasting a large island, ample counter space, and abundant storage. The inviting family room, complete with a cozy fireplace, it is perfect for relaxing. The full bathroom offers convenient dual entry from the master suite, enhancing privacy and accessibility. Expand your living space with the fully finished basement, which includes a versatile bonus room ideal for a home office, gym, or playroom. Outside, enjoy summer fun in your own above ground pool, and take advantage of the expansive side lot for outdoor activities and gardening. Located in the serene Deerfield Subdivision, this home offers a tranquil suburban lifestyle with easy access to local amenities, schools, and parks. Donââ¬â¢t miss the opportunity to make this beautiful colonial your forever home! For more information or to schedule a viewing, please contact us today! *Agent is related to the Seller.*
$125,900
5484 Silverton Grand Blanc, MI 48439
- Type:
- Single Family
- Sq.Ft.:
- 733
- Status:
- NEW LISTING
- Beds:
- 2
- Lot size:
- 0.46 Acres
- Baths:
- 1.00
- MLS#:
- 60313495
- Subdivision:
- Dixie Gardens
ADDITIONAL INFORMATION
Welcome to this cozy 2-bedroom home in the highly desirable Grand Blanc school district. On almost half an acre, this home would make a great starter home with space to grow. Schedule your tour today.
- Type:
- Single Family
- Sq.Ft.:
- 1,510
- Status:
- NEW LISTING
- Beds:
- 3
- Lot size:
- 0.29 Acres
- Year built:
- 1997
- Baths:
- 2.10
- MLS#:
- 20240038454
- Subdivision:
- Woodland Meadows
ADDITIONAL INFORMATION
Welcome to this Charming 2-Story Home in Grand Blanc Township! This home boasts 1,510 square feet of living space, 3 bedrooms, 2.5 bathrooms, and a convenient first floor laundry, offering a functional and comfortable layout. Enjoy Relaxing evenings on your 12x10 deck overlooking the spacious backyard, perfect for entertaining your family and friends. All appliances stay. Close to major expressways for an easy commute. Seller is offering a FREE 1-year Home Warranty for added peace of mind.
$264,900
7060 Glen Oak Grand Blanc, MI 48439
- Type:
- Single Family
- Sq.Ft.:
- 1,510
- Status:
- NEW LISTING
- Beds:
- 3
- Lot size:
- 0.29 Acres
- Baths:
- 3.00
- MLS#:
- 60312939
- Subdivision:
- Woodland Meadows
ADDITIONAL INFORMATION
Welcome to this Charming 2-Story Home in Grand Blanc Township! This home boasts 1,510 square feet of living space, 3 bedrooms, 2.5 bathrooms, and a convenient first floor laundry, offering a functional and comfortable layout. Enjoy Relaxing evenings on your 12x10 deck overlooking the spacious backyard, perfect for entertaining your family and friends. All appliances stay. Close to major expressways for an easy commute. Seller is offering a FREE 1-year Home Warranty for added peace of mind.
- Type:
- Single Family
- Sq.Ft.:
- 2,420
- Status:
- NEW LISTING
- Beds:
- 4
- Lot size:
- 0.61 Acres
- Baths:
- 3.00
- MLS#:
- 60312919
- Subdivision:
- The Hills Of Kings Pointe No 8
ADDITIONAL INFORMATION
Home has had multiple renovations in the last 2 years! Spacious house with large rooms and plenty of windows & natural light with a flowing floor plan. The great room has been entirely renovated to include drywall, crown molding, paint, lighting & fireplace mantle. Formal dining room & living room have new vinyl plank flooring and fresh paint. Kitchen has plenty of cabinetry and counter space. The kitchen also includes a breakfast nook with a coffee bar area, and a door wall that opens to an enclosed porch for outdoor cooking and entertaining. Master bedroom includes a dressing area with vanity, a large walk-in closet plus a double closet. Master bathroom has newer renovations and includes two sinks. Three more oversized bedrooms and an additional full bath complete the second floor. First floor laundry has a sink & additional cabinets. Spacious basement has endless possibilities. 2 1/2 car garage has built-in shelving. Newer Carpet throughout. All the big things are done as the home has a newer roof, vinyl Pella windows, furnace and AC. Half acre lot with your own private basketball court. Invisible fence for dogs present but fences are also allowed in the sub. Located in the highly desirable Hills of Kings Pointe this home is also meticulously kept and will not disappoint!
$335,000
4433 Jordan Grand Blanc, MI 48439
- Type:
- Single Family
- Sq.Ft.:
- 1,914
- Status:
- NEW LISTING
- Beds:
- 4
- Lot size:
- 0.28 Acres
- Baths:
- 3.00
- MLS#:
- 60312600
- Subdivision:
- Genesee Oaks No 1
ADDITIONAL INFORMATION
WELCOME HOME TO THIS IMMACULATE 4-BEDROOM HOME IN THE DESIRABLE GENESEE OAKS SUB*GREAT LOCATION AND CLOSE BY TO EVERYTHING*ATTRACTIVE CURB APPEAL WITH A LARGE COVERED PORCH*ENTER INTO A 2-STORY FOYER WITH AN OPEN FLOOR PLAN WITH WARM NEUTRAL COLORS THROUGHOUT AND GREAT NATURAL LIGHTING*SPACIOUS GREAT ROOM WITH VAULTED CEILINGS AND A GAS LOG FIREPLACE*LARGE KITCHEN AND DINING AREA WITH NEWER STAINLESS STEEL APPLIANCES, GREAT COUNTER AND CABINET SPACE, TILED BACKSPLASH, AND CERAMIC TILED FLOORS ON MOST OF THE MAIN FLOOR*FIRST FLOOR PRIMARY SUITE WITH A LARGE WALK-IN CLOSET AND UPDATED PRIMARY BATHROOM*FIRST FLOOR LAUNDRY WITH BUILT IN CABINETS AND A POWDER ROOM FINISH OUT THE MAIN FLOOR*UPSTAIRS YOU HAVE 3 SPACIOUS BEDROOMS WITH GOOD CLOSET SPACE AND A FULL BATHROOM*LOWER LEVEL MAKES THE PERFECT REC ROOM AND INCLUDES TONS OF STORAGE*THE PROJECTOR AND SCREEN ARE INCLUDED ALSO*2 CAR ATTACHED GARAGE*LARGE 85x146 FT LOT, PAVER PATIO WITH BUILT IN BAR, AND STORAGE SHED FOR ALL YOUR TOYS AND LAWN TOOLS*NEW CARPETING IN THE GREAT ROOM AND PRIMARY SUITE, ELECTRIC FENCE FOR YOUR FURRY FRIENDS AND MUCH MORE*THIS ONE WILL GO QUICKLY SO DON'T DELAY
$290,000
6096 Big Rock Grand Blanc, MI 48439
- Type:
- Single Family
- Sq.Ft.:
- 1,624
- Status:
- Active
- Beds:
- 3
- Lot size:
- 0.38 Acres
- Baths:
- 3.00
- MLS#:
- 50144116
- Subdivision:
- Heather Hills
ADDITIONAL INFORMATION
Wonderful 3 Bedroom, 2.5 bath home, perfectly located in the Heather Hills sub. Main level boast refinished hardwood floor, remodeled kitchen with soft close cabinet, quartz counter tops, custom island and stainless appliances. Formal dining room, firelit family room and laundry complete the main level in well designed home. Upper level is complete with primary bedroom suite with private bath and walk in closet, 2 additional bedrooms and a full bath all with gleaming hardwood floors. Luxury vinyl planking in the finished lower level with large rec room and storage room. Enjoy your large corner lot with entertaining stamped concrete patio with beautiful gardens which bloom the whole season, plus the kids will love the playscape. Easy access to major expressways, minutes from schools and shopping.
$315,000
3201 Ivy Lane Grand Blanc, MI 48439
- Type:
- Other
- Sq.Ft.:
- 2,630
- Status:
- Active
- Beds:
- 3
- Year built:
- 2003
- Baths:
- 3.00
- MLS#:
- 24023229
- Subdivision:
- Park Valley
ADDITIONAL INFORMATION
This beautiful 3 bedroom, 3 full bathroom Park Valley condo is awaiting your personalization! Freshly painted with new carpet, this spacious ranch-style condo offers an ease of living you have only dreamed of. Beautiful vaulted ceilings are present throughout the main floor, including in the spacious primary suite. The living area is inviting and bright with a gas fireplace perfect for Michigan winters. Additional highlights of the main floor include a laundry room and a deck with a private, wooded view. The basement doubles your living space and includes a third bedroom with attached full bathroom and walk-in closet. Close to shopping, restaurants and the highway, this condo is not to be missed. Schedule your showing today - welcome home!
$599,000
10259 Edgewood Grand Blanc, MI 48439
- Type:
- Single Family
- Sq.Ft.:
- 2,513
- Status:
- Active
- Beds:
- 3
- Lot size:
- 0.18 Acres
- Baths:
- 3.00
- MLS#:
- 60312068
- Subdivision:
- Woodfield No 3
ADDITIONAL INFORMATION
Discover the epitome of modern luxury in this move-in ready new construction home nestled within the esteemed Woodfield Golf Community. Boasting impeccable craftsmanship and upscale finishes. Upon entering, you're greeted by a 2-story foyer, setting the tone for the home's elegant ambiance. Flooded with natural light from large windows, the open-concept living space beckons you to relax and entertain in style. Warm up by the sleek gas fireplace, framed by a stunning marble mosaic surround, in the spacious living room. The gourmet kitchen is a culinary masterpiece, featuring Merillat soft-close cabinets, double upper cabinets, crown molding, and top-of-theline black stainless steel appliances, including an LG 5 burner gas cooktop and convenient pot filler. With a walk-in pantry and double oven, the kitchen is as functional as it is beautiful. Upstairs, a versatile loft area offers endless possibilities. The second-floor laundry room, complete with a deep sink and professional-grade washer and dryer, adds convenience to your daily routine. Escape to the luxurious primary suite, where a spacious walk-in closet and a lavish en suite bathroom await. Pamper yourself in the large tiled walk-in shower and double vanity with custom cabinetry. Step outside to the covered back porch, thoughtfully designed with cedar ceiling and railing, recessed lighting, and prepped for a gas grill, creating an inviting outdoor oasis. The expansive backyard provides a serene backdrop, offering endless opportunities for outdoor enjoyment and recreation. This home is a must see!
$215,000
6056 E Maple Grand Blanc, MI 48439
- Type:
- Single Family
- Sq.Ft.:
- 1,522
- Status:
- Active
- Beds:
- 3
- Lot size:
- 0.49 Acres
- Baths:
- 2.00
- MLS#:
- 50143813
- Subdivision:
- Marble Wood Manor
ADDITIONAL INFORMATION
Grand Blanc Schools ~ 3 Bed, 2 Full Bath Tri-Level home situated on a large lot within 5-10 minutes of Downtown. Stepping into this home from the large covered front porch you will appreciate the updated laminate flooring on the main level. The living room is spacious and has a large picture window overlooking the front yard. The kitchen with lots of oak cabinets and white appliances is perfect for entertaining and is open to the dining area. Off the dining is a door wall leading to the large deck on the back of the house. There is a full bathroom off the garage. All 3 bedrooms are upstairs with newer carpet and share a large full bathroom with a jetted tub and double vanity. The family room is in the lower level and has daylight windows looking out the back side of the house. The laundry/utility room is off the family room and includes the washer and dryer. There is another room in the lower level with a daylight window that needs some finishing (drywall, flooring, and ceiling tiles) that could be used as a 4th bedroom or office. There is a spacious 2 car attached garage and a large storage shed in the back yard.
- Type:
- Single Family
- Sq.Ft.:
- 3,179
- Status:
- Active
- Beds:
- 4
- Lot size:
- 0.34 Acres
- Year built:
- 1971
- Baths:
- 3.00
- MLS#:
- 281018
ADDITIONAL INFORMATION
Discover comfortable living in this charming 4-bedroom, 2.5-bathroom home located in the heart of Grand Blanc. Boasting almost 2,700 square feet of finished space including the basement, this property features a large living room with a picturesque window that floods the space with natural light, enhancing the ambience of the home. The eat-in kitchen is a culinary delight, complete with ample storage and an open design that seamlessly connects to the family room, which is adorned with a cozy fireplace and dual sliding doors leading to a spacious fenced backyard—perfect for relaxation and entertainment. French sliding doors elegantly separate the dining and living areas, adding a touch of sophistication. The second-story houses comfortable bedrooms, including a master with an ensuite bathroom, ensuring privacy and comfort. Residents will enjoy the bonus of a finished basement featuring an additional family room, providing extra space for gatherings. A practical 2-car side-load garage adds to the convenience. Don't miss out on this one, book your showing today using SentriKey Showing Service! Dimensions are approximate, BATVAI.
$127,900
12004 Juniper Grand Blanc, MI 48439
- Type:
- Condo
- Sq.Ft.:
- 968
- Status:
- Active
- Beds:
- 2
- Baths:
- 1.00
- MLS#:
- 60312021
- Subdivision:
- Riverbend Village Condo
ADDITIONAL INFORMATION
Incredible opportunity on this adorable condo! Just the right amount of space with two bedrooms, garage and basement. All appliances stay, move-in condition! Ready, set and go!
- Type:
- Single Family
- Sq.Ft.:
- 2,076
- Status:
- Active
- Beds:
- 3
- Lot size:
- 0.36 Acres
- Baths:
- 4.00
- MLS#:
- 60311902
- Subdivision:
- Kirkridge Estates No 4
ADDITIONAL INFORMATION
Welcome to this stunning 2-story home on a cul-de-sac in the highly desirable Grand Blanc school district. The property has been meticulously maintained with recent upgrades: Roof '21 with a 35-year transferable warranty, luxury carpeting throughout '22, HWT '20, windows serviced/refurbished '23. This spacious abode boasts 3 beds and 3 ý baths on a ? acre corner lot. Entering through beautiful double doors, you're greeted by a grand, high-ceiling foyer lit by a gorgeous chandelier. Enter the expansive living room w/ cathedral ceiling and gas fireplace. Enjoy refreshing view of nature through extra-large windows. The open living room is connected to formal dining and versatile office space that could be a 4th bedroom. The chef's kitchen features granite countertops, bar-style seating, hardwood floors, stainless steel appliances, and instant hot water tap. Adjacent to kitchen is charming sunlit breakfast nook w/ newly-fortified windows and door wall leading to deck. Marvel at colorful sunsets through the house's west-facing windows. First floor laundry room equipped with a washer/dryer and pantry space. Upstairs, you'll find 3 comfortable bedrooms, including a luxurious master room with a walk-in closet and en-suite bathroom that hosts a jacuzzi tub and separate shower. Through the master bedroom's windows, pause and enjoy the view of the lush green backyards and lovely neighborhood pond. The finished basement offers an extra 1,100 sq ft of living space with its theater, recreation area, kitchenette, extra storage room, and full bathroom.Outside, the expansive yard is perfect for entertaining, with a sizable patio, deck, cement fire pit, and 6-car driveway. Located near freeways for an easy commute. The house is 1 mile from the nearest grocery store, Grand Blanc High, less than 2 miles from East Middle School, and is surrounded by excellent local amenities at walkable distances. Don't miss this opportunity to make this your forever home; schedule your showing today!
$299,900
5378 Warwick Grand Blanc, MI 48439
- Type:
- Condo
- Sq.Ft.:
- 1,782
- Status:
- Active
- Beds:
- 3
- Baths:
- 3.00
- MLS#:
- 60311756
- Subdivision:
- Warwick Pointe Condo
ADDITIONAL INFORMATION
Discover the epitome of luxury living in this exquisite 3-bedroom condo nestled in a premier location in the Warwick Pointe Golf Community. Conveniently situated near shopping centers, I-75, and Ascension Hospital, this property seamlessly blends convenience with sophistication. As you step into the stunning great room, you're greeted by soaring ceilings and large windows that flood the space with natural light, offering captivating views. Cozy up by the fireplace on cool evenings or step through the door wall onto the expansive deck, perfect for entertaining guests or simply enjoying the serene surroundings. The spacious kitchen is a chef's delight, boasting ample cabinet space, a pantry and a built-in desk area. Retreat to the finished lower level, where a comfortable family room awaits, complete with an additional bedroom and full bath, offering privacy and versatility to accommodate guests or family members. Upstairs, a charming open loft area awaits, providing a cozy spot to relax and unwind. Convenience is key with a two-car garage providing ample parking and storage space for vehicles and outdoor gear. Experience luxury living at its finest in this beautiful condo. Don't miss the opportunity to make this your new home!

Provided through IDX via MiRealSource. Courtesy of MiRealSource Shareholder. Copyright MiRealSource. The information published and disseminated by MiRealSource is communicated verbatim, without change by MiRealSource, as filed with MiRealSource by its members. The accuracy of all information, regardless of source, is not guaranteed or warranted. All information should be independently verified. Copyright 2024 MiRealSource. All rights reserved. The information provided hereby constitutes proprietary information of MiRealSource, Inc. and its shareholders, affiliates and licensees and may not be reproduced or transmitted in any form or by any means, electronic or mechanical, including photocopy, recording, scanning or any information storage and retrieval system, without written permission from MiRealSource, Inc. Provided through IDX via MiRealSource, as the “Source MLS”, courtesy of the Originating MLS shown on the property listing, as the Originating MLS. The information published and disseminated by the Originating MLS is communicated verbatim, without change by the Originating MLS, as filed with it by its members. The accuracy of all information, regardless of source, is not guaranteed or warranted. All information should be independently verified. Copyright 2024 MiRealSource. All rights reserved. The information provided hereby constitutes proprietary information of MiRealSource, Inc. and its shareholders, affiliates and licensees and may not be reproduced or transmitted in any form or by any means, electronic or mechanical, including photocopy, recording, scanning or any information storage and retrieval system, without written permission from MiRealSource, Inc.

The accuracy of all information, regardless of source, is not guaranteed or warranted. All information should be independently verified. This IDX information is from the IDX program of RealComp II Ltd. and is provided exclusively for consumers' personal, non-commercial use and may not be used for any purpose other than to identify prospective properties consumers may be interested in purchasing. IDX provided courtesy of Realcomp II Ltd., via Xome Inc. and Realcomp II Ltd., copyright 2024 Realcomp II Ltd. Shareholders.

The properties on this web site come in part from the Broker Reciprocity Program of Member MLS's of the Michigan Regional Information Center LLC. The information provided by this website is for the personal, noncommercial use of consumers and may not be used for any purpose other than to identify prospective properties consumers may be interested in purchasing. Copyright 2024 Michigan Regional Information Center, LLC. All rights reserved.

The information being provided on this website is for consumer’s personal, non-commercial use and may not be used for any purpose other than to identify prospective properties consumers may be interested in purchasing. Use of data on this site, other than by a consumer looking to purchase real estate, is prohibited. The data relating to real estate for sale on this web site comes in part from the IDX Program of the Greater Lansing Association of REALTORS®. Real estate listings held by brokerage firms other than Xome Inc. are governed by MLS Rules and Regulations and detailed information about them includes the name of the listing companies. Copyright 2024, Greater Lansing Association of REALTORS®. All rights reserved.
Grand Blanc Real Estate
The median home value in Grand Blanc, MI is $179,400. This is higher than the county median home value of $106,900. The national median home value is $219,700. The average price of homes sold in Grand Blanc, MI is $179,400. Approximately 53.33% of Grand Blanc homes are owned, compared to 41.24% rented, while 5.43% are vacant. Grand Blanc real estate listings include condos, townhomes, and single family homes for sale. Commercial properties are also available. If you see a property you’re interested in, contact a Grand Blanc real estate agent to arrange a tour today!
Grand Blanc, Michigan 48439 has a population of 7,964. Grand Blanc 48439 is more family-centric than the surrounding county with 33.89% of the households containing married families with children. The county average for households married with children is 25.85%.
The median household income in Grand Blanc, Michigan 48439 is $52,240. The median household income for the surrounding county is $45,231 compared to the national median of $57,652. The median age of people living in Grand Blanc 48439 is 42.9 years.
Grand Blanc Weather
The average high temperature in July is 81.9 degrees, with an average low temperature in January of 14.8 degrees. The average rainfall is approximately 32.8 inches per year, with 38.2 inches of snow per year.
